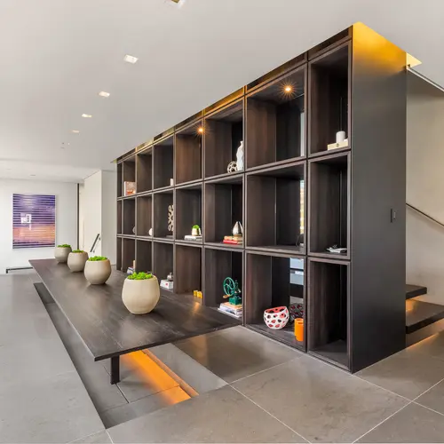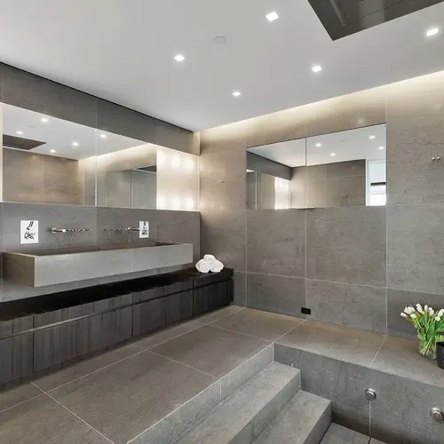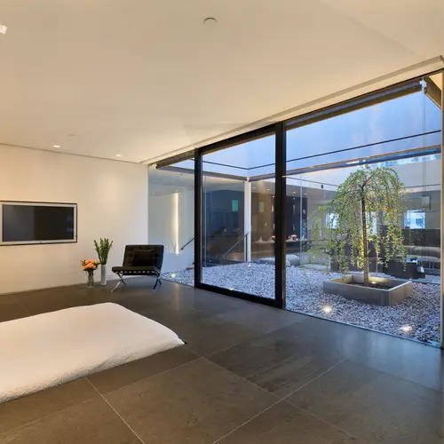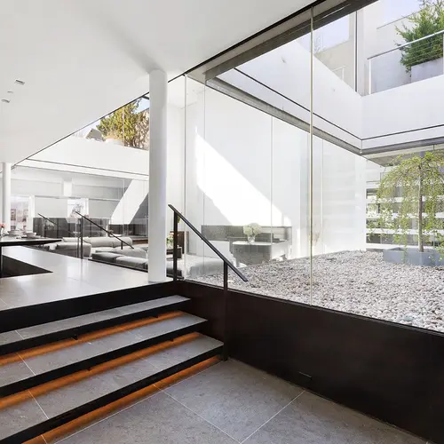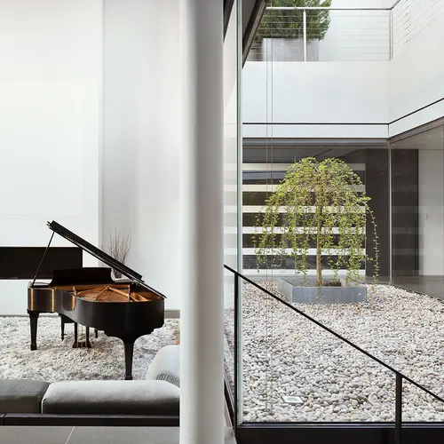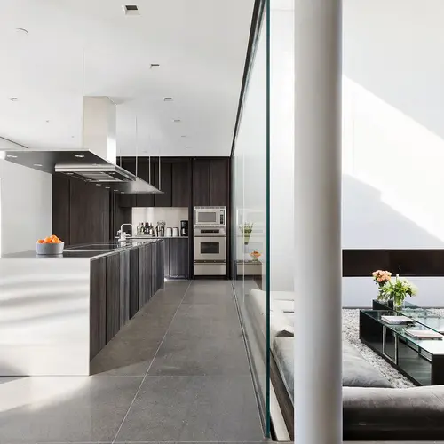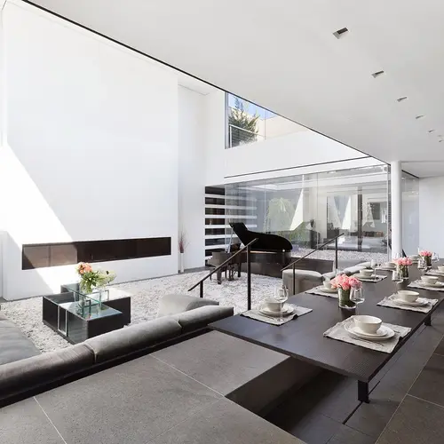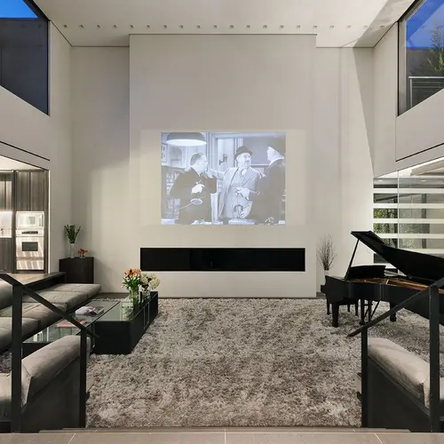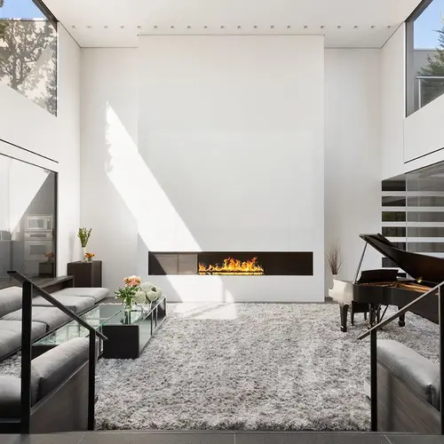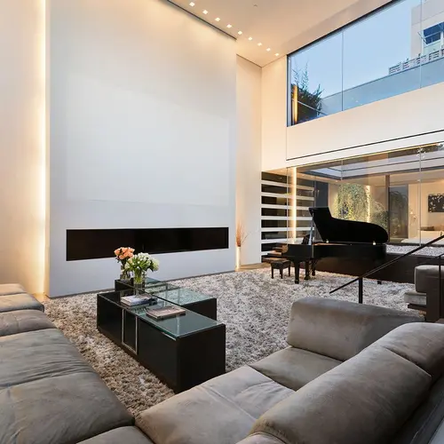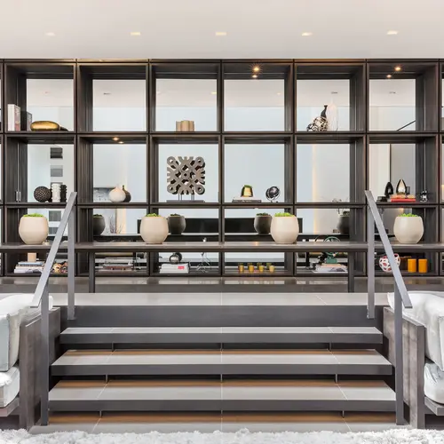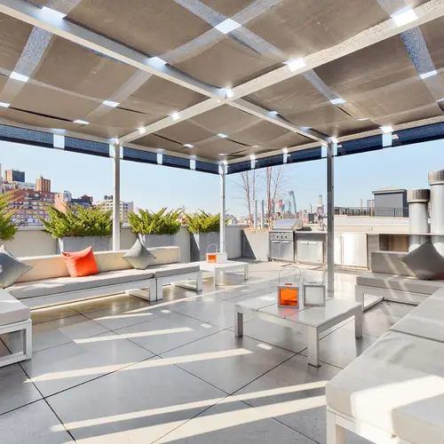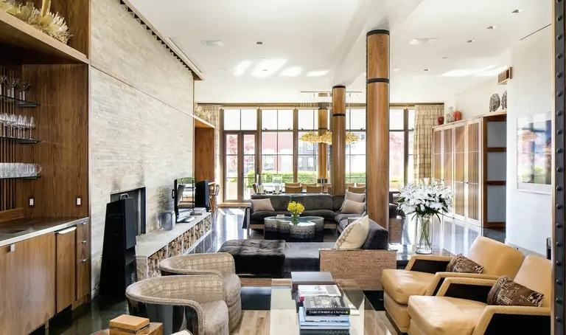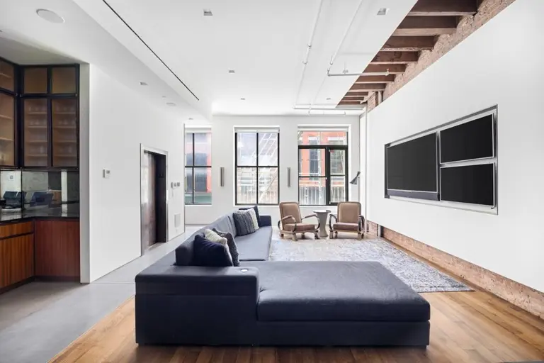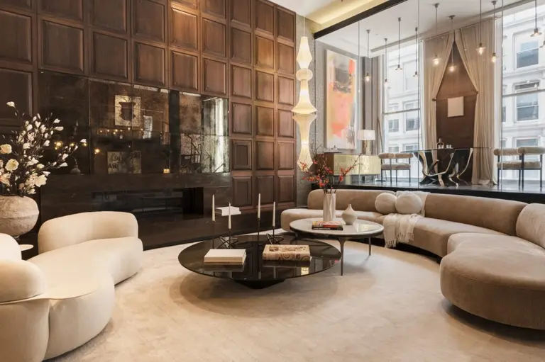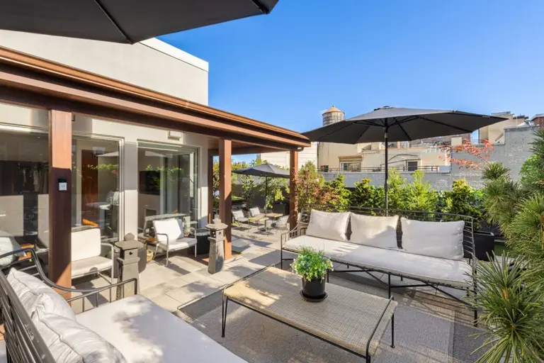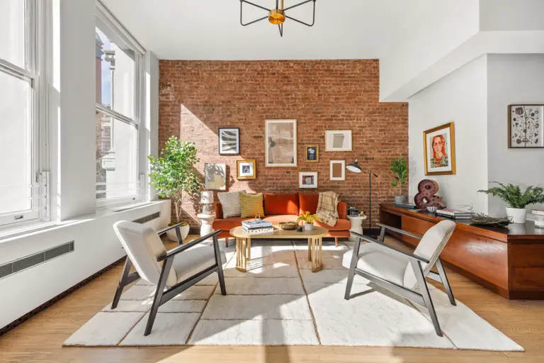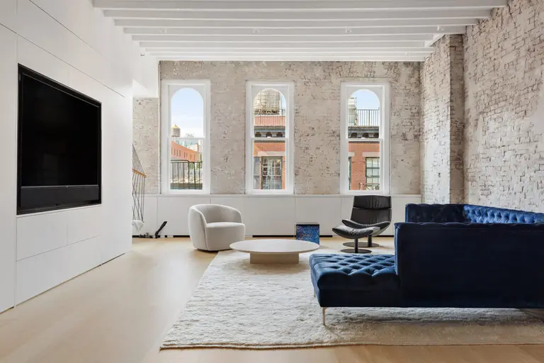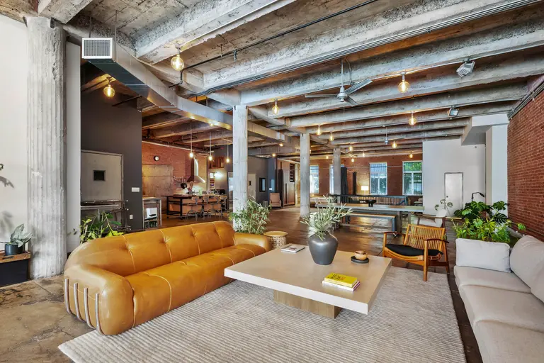$10.9M Soho penthouse has an open-air zen garden and three terraces
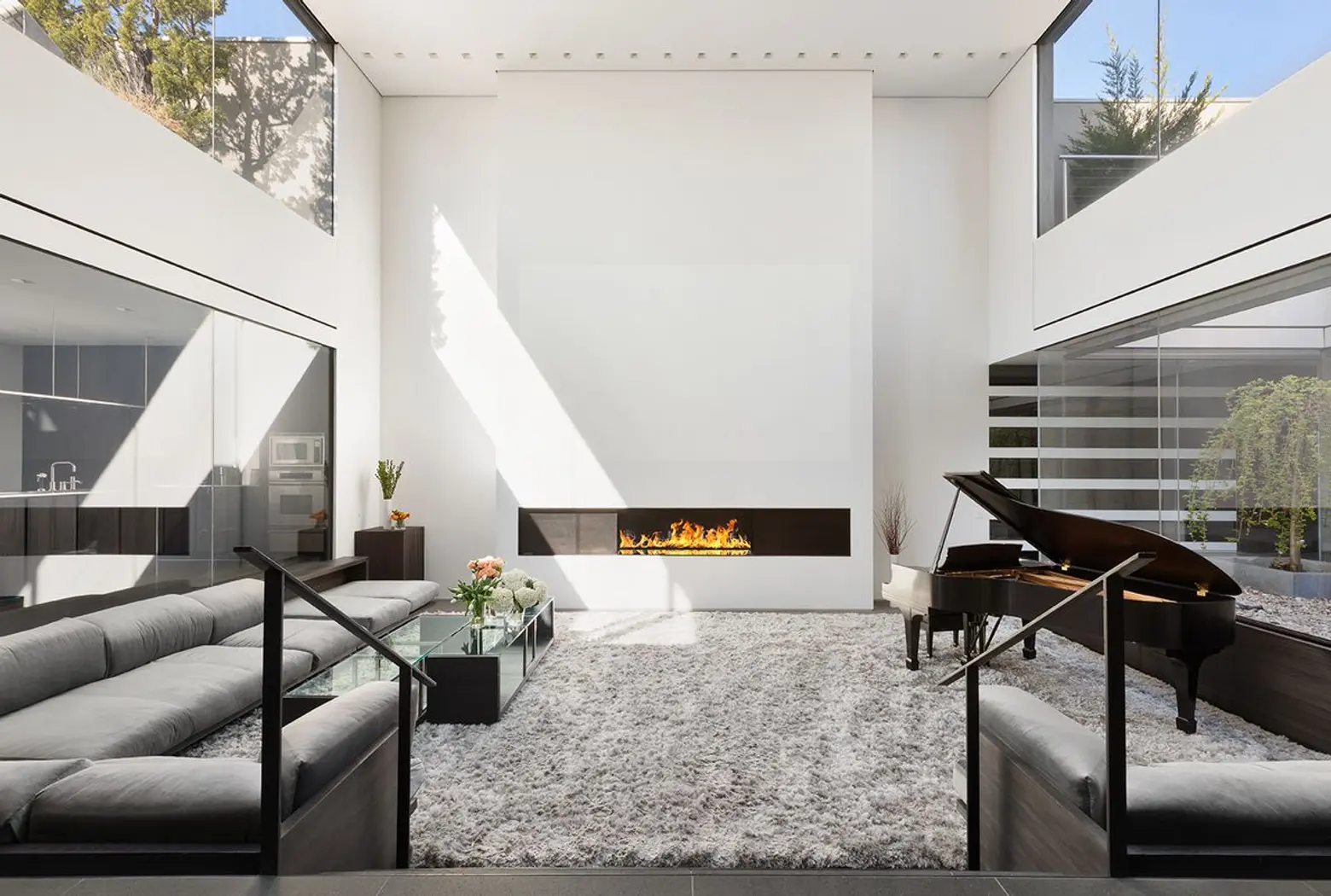
All photos: Tim Waltman of Evan Joseph and Joel of DDreps / The Assouline Team
Sure, there are plenty of swanky penthouses with multiple outdoor spaces, but how many of them have an open-air lightwell? This incredible place at 94 Thompson Street in Soho uses the space as a zen garden, complete with a mature cherry tree, that serves as the heart of the home. In addition, there are two terraces on the second floor and a huge roof deck with an outdoor kitchen. Other unique features include the double-height living room and sunken, built-in-furniture like the dining table and beds. The three-bedroom co-op is asking $10,900,000.
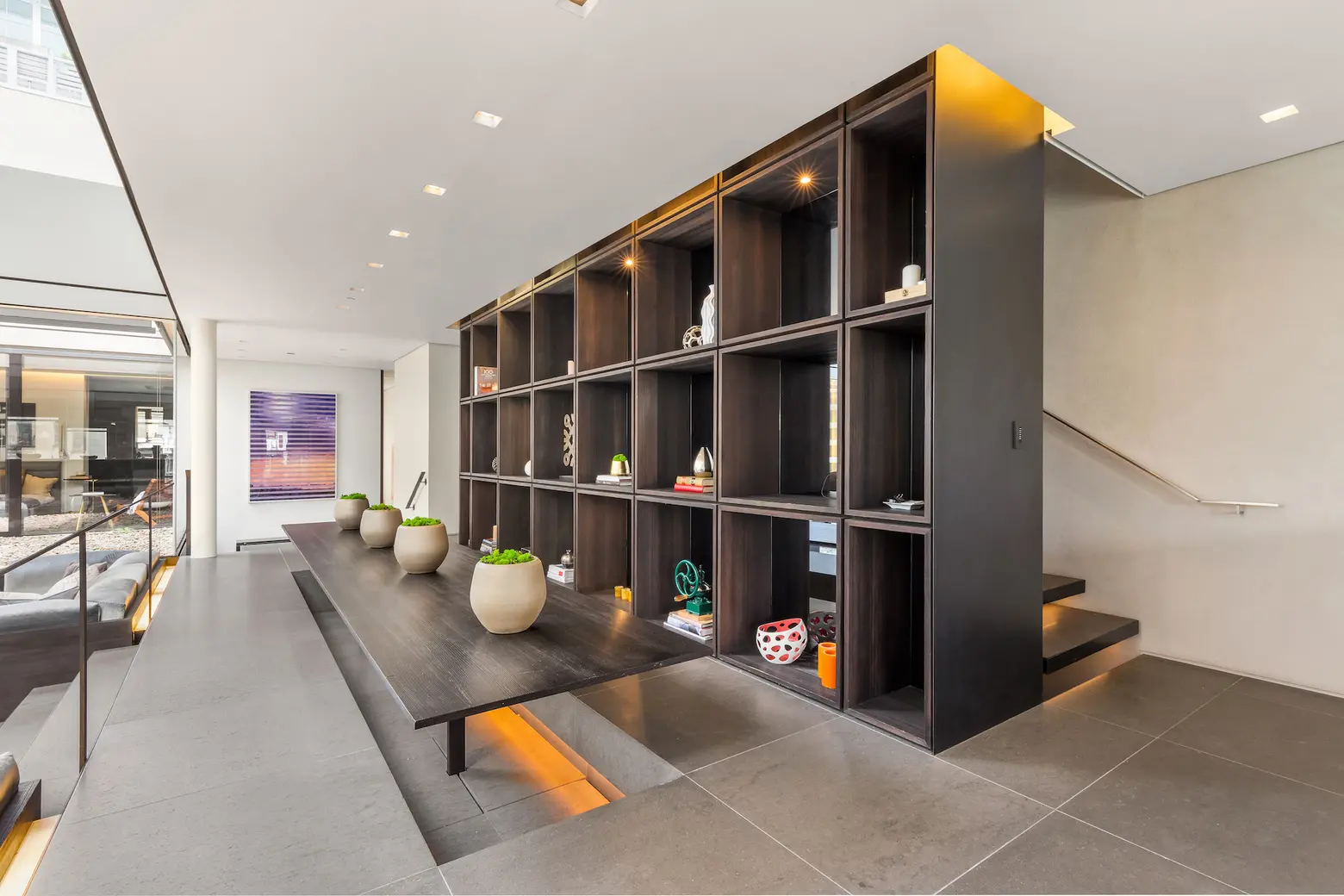
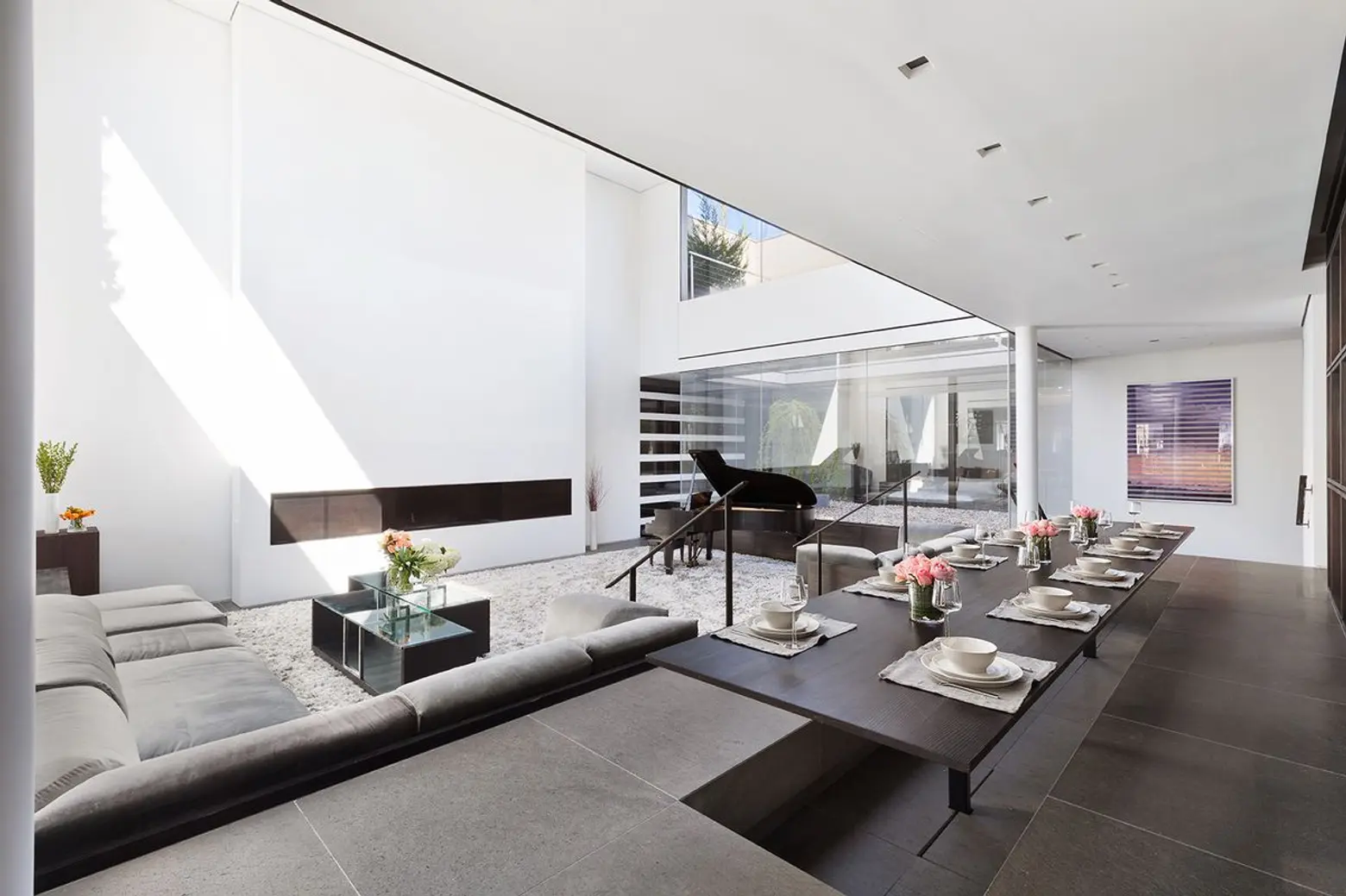
The home was specially designed by architects Nico Rensch and Victoria Blau architects. Off the elevator landing, a custom, built-in bookcase separates the dining area from the stairway. The built-in, banquet-style, dining table is more than 15 feet long, and it can disappear at the touch of a button!
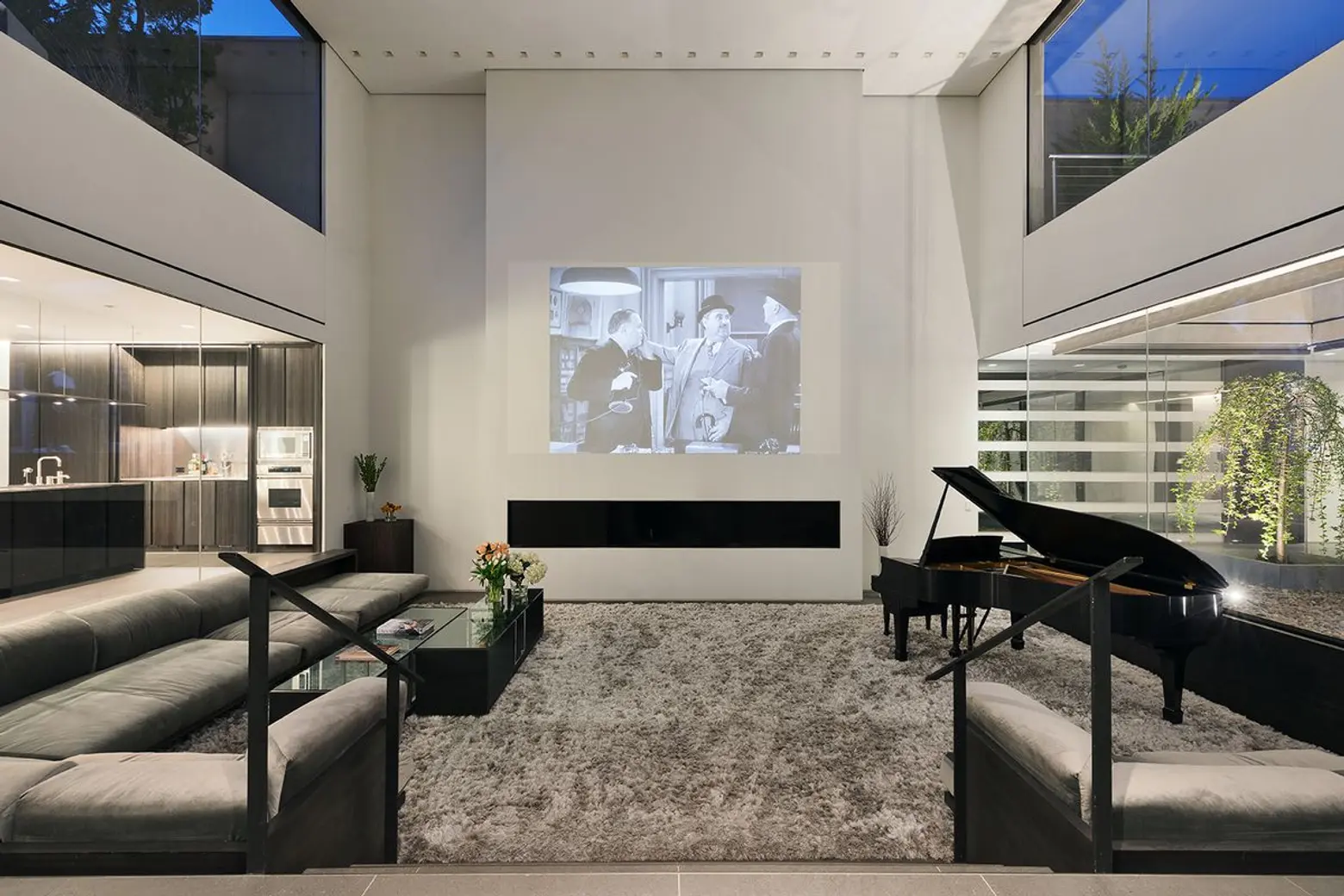
The sunken great room is, of course, highlighted by its 23-foot ceilings and double-height windows. It’s perfectly positioned next to the zen garden and features a linear gas fireplace, custom built-in seating, integrated lighting, and a home theater setup.
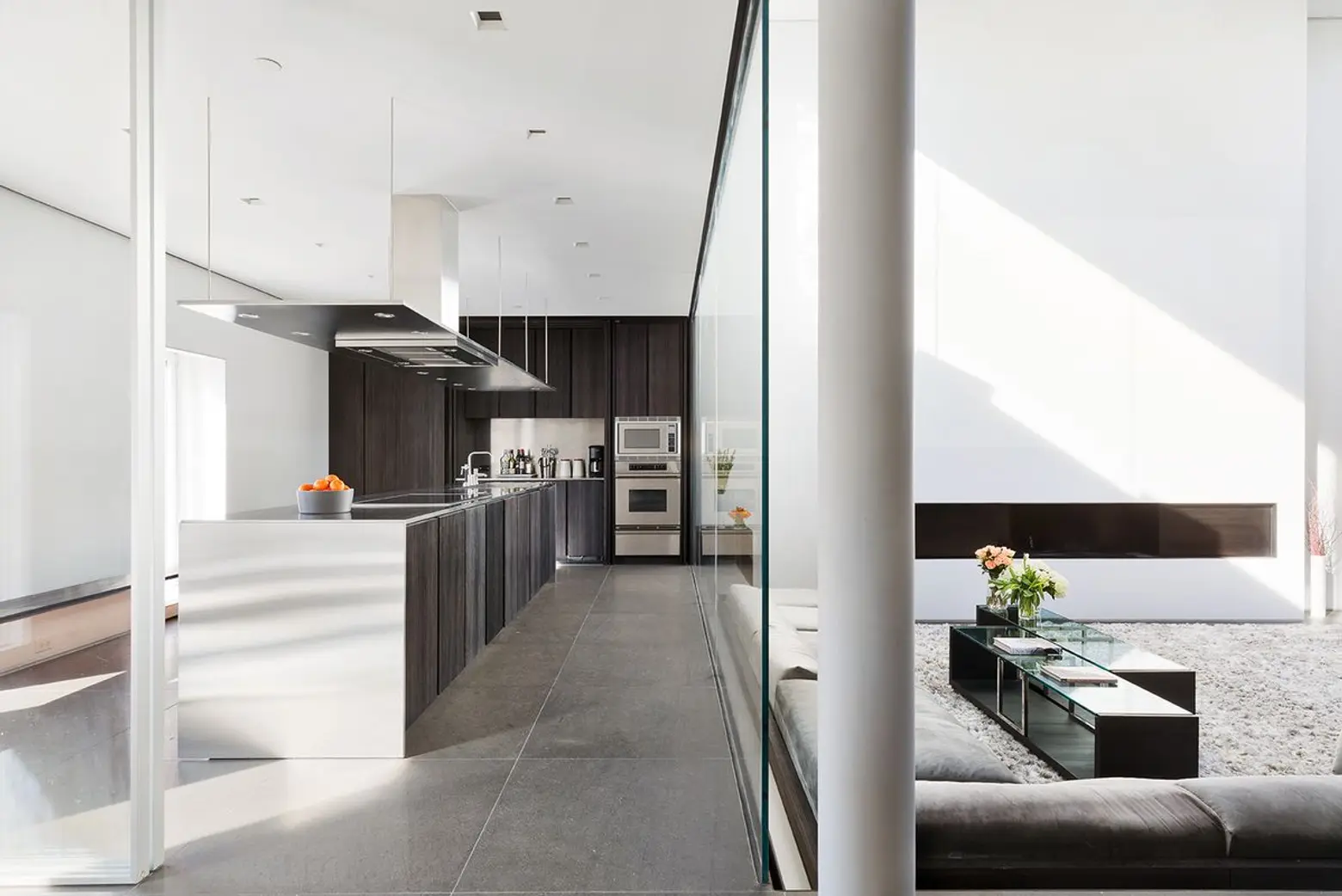
The custom “hideaway” kitchen has hand-rubbed Larch wood millwork cabinetry, honed volcanic basalt stone slab floors, stainless steel countertops, a stovetop by Kuppersbusch, and other appliances by Bosch and Dacor.
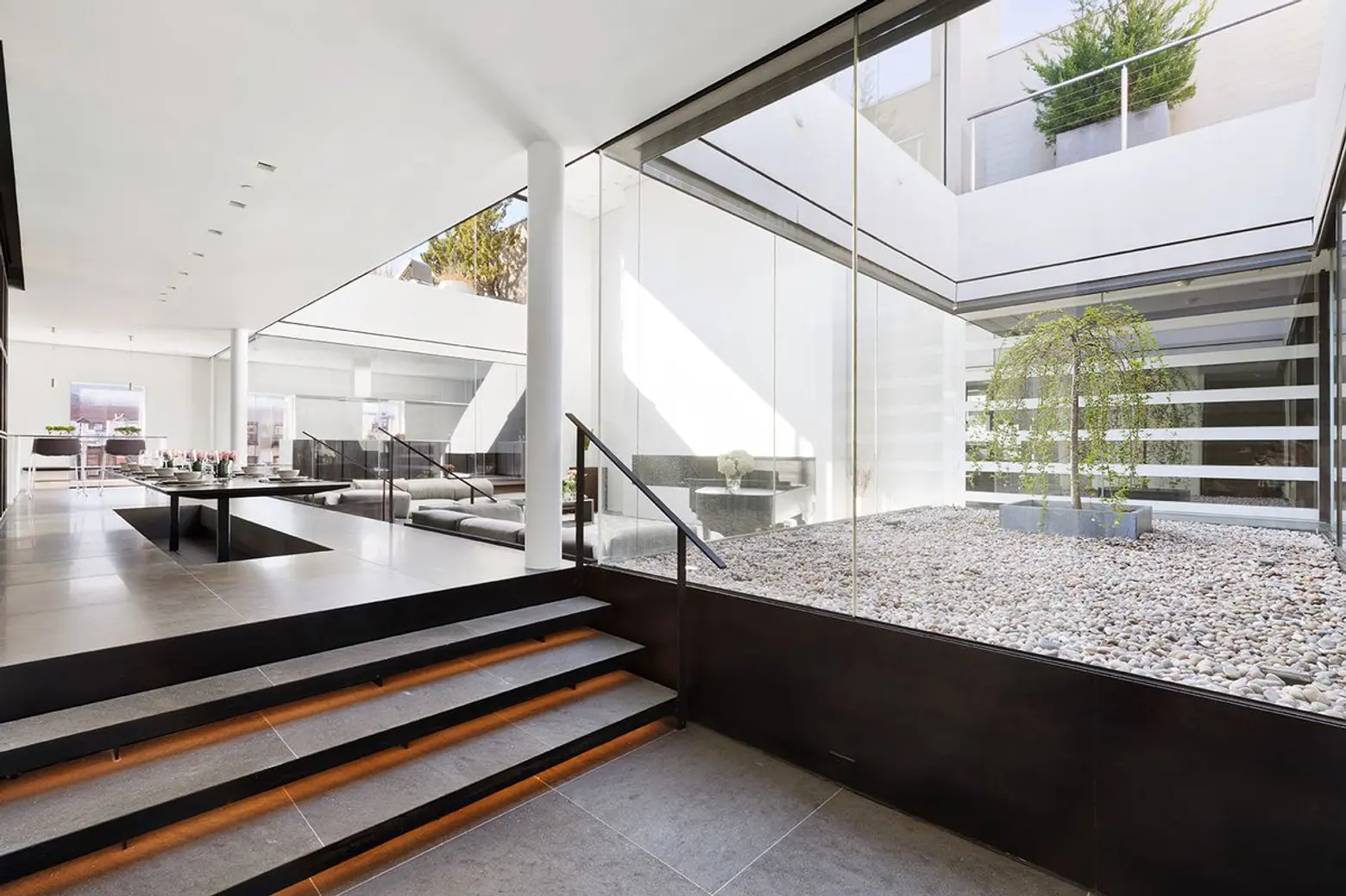
The space on the other side of the lightwell occupies the three bedrooms.
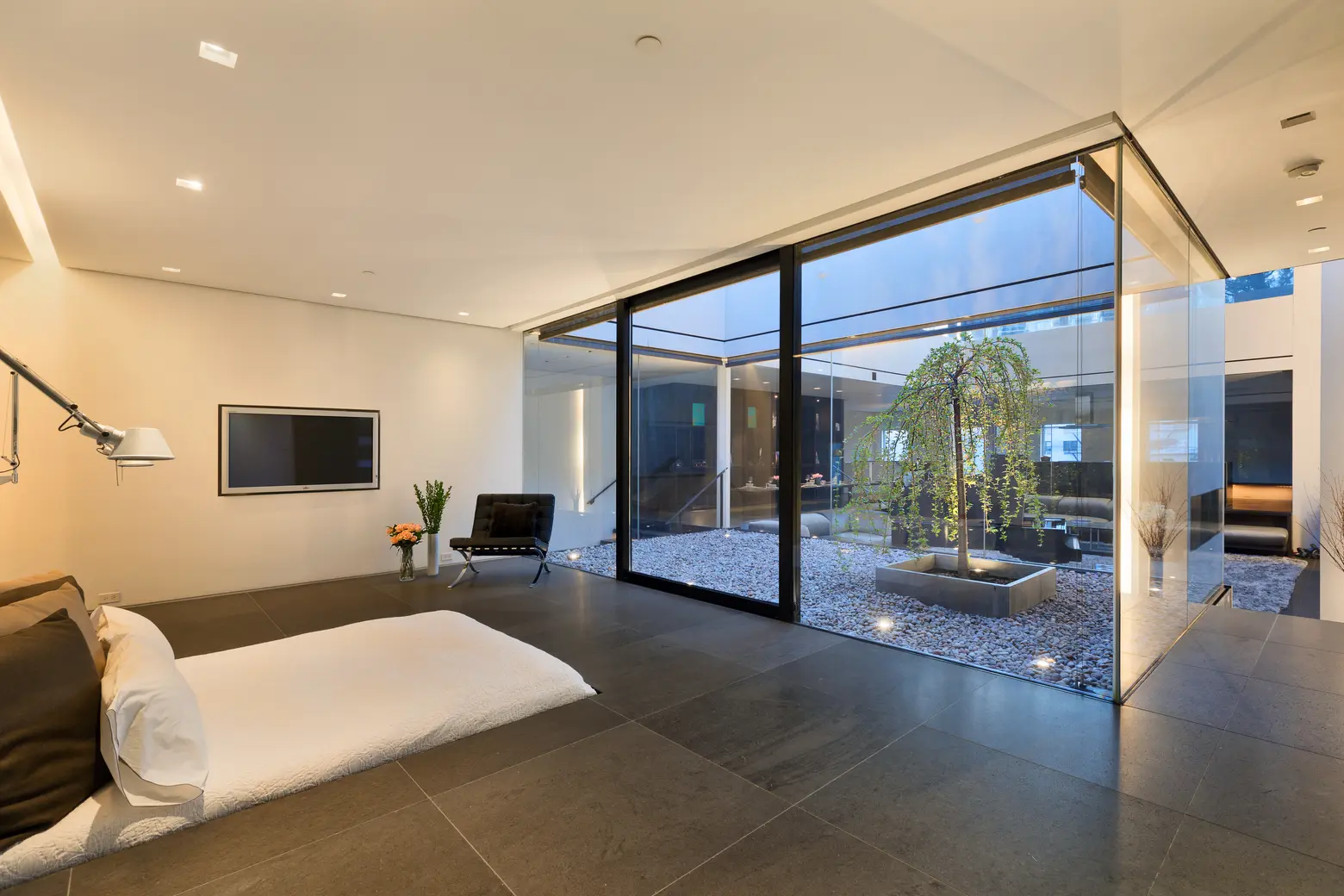
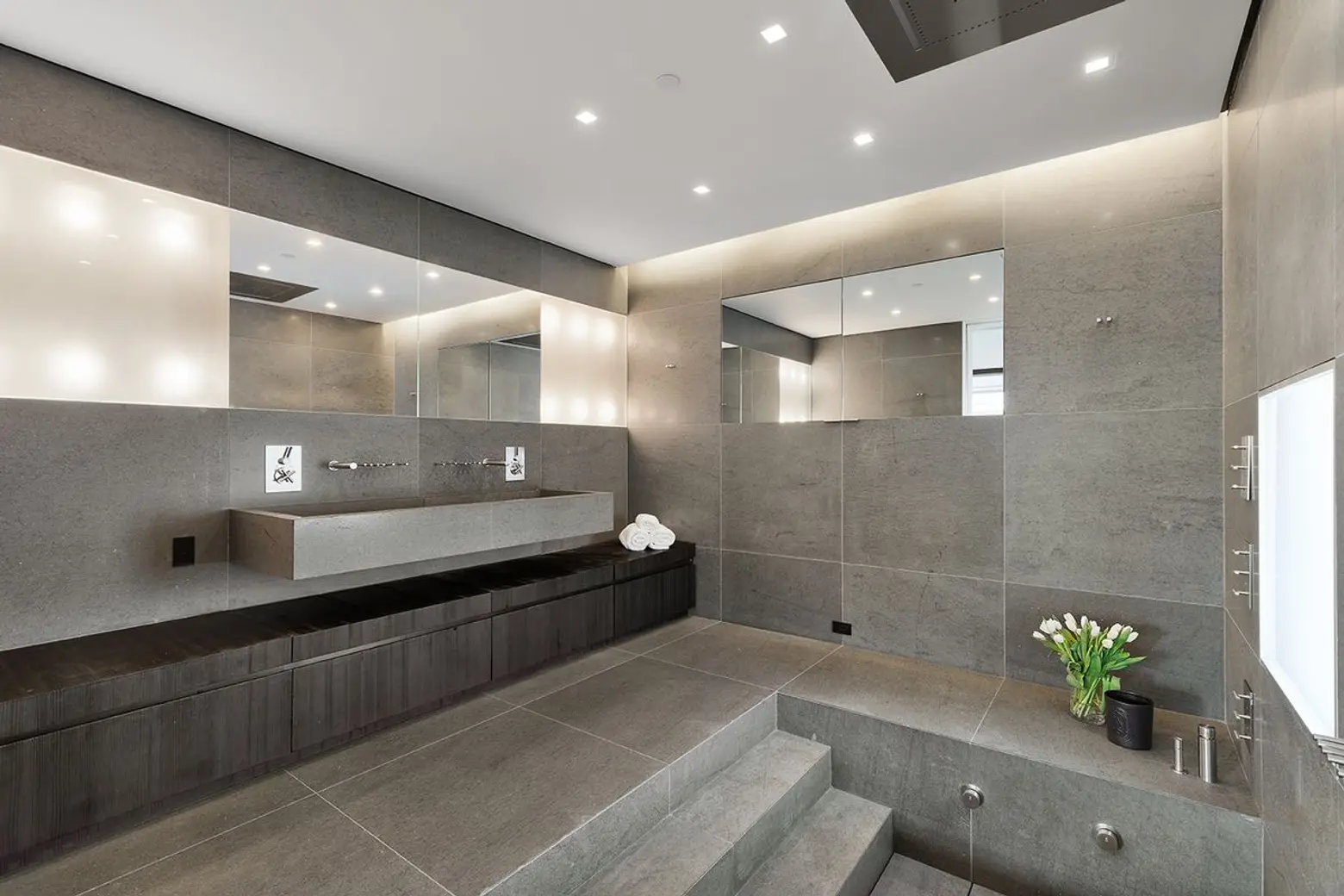
The master, with its cool sunken bed, has a full wall of glass overlooking the garden. It also has a huge walk-in closet with a custom storage system and an en-suite bathroom with a step-down tub/shower, rain shower head, radiant heated floors, and modern trough sink.
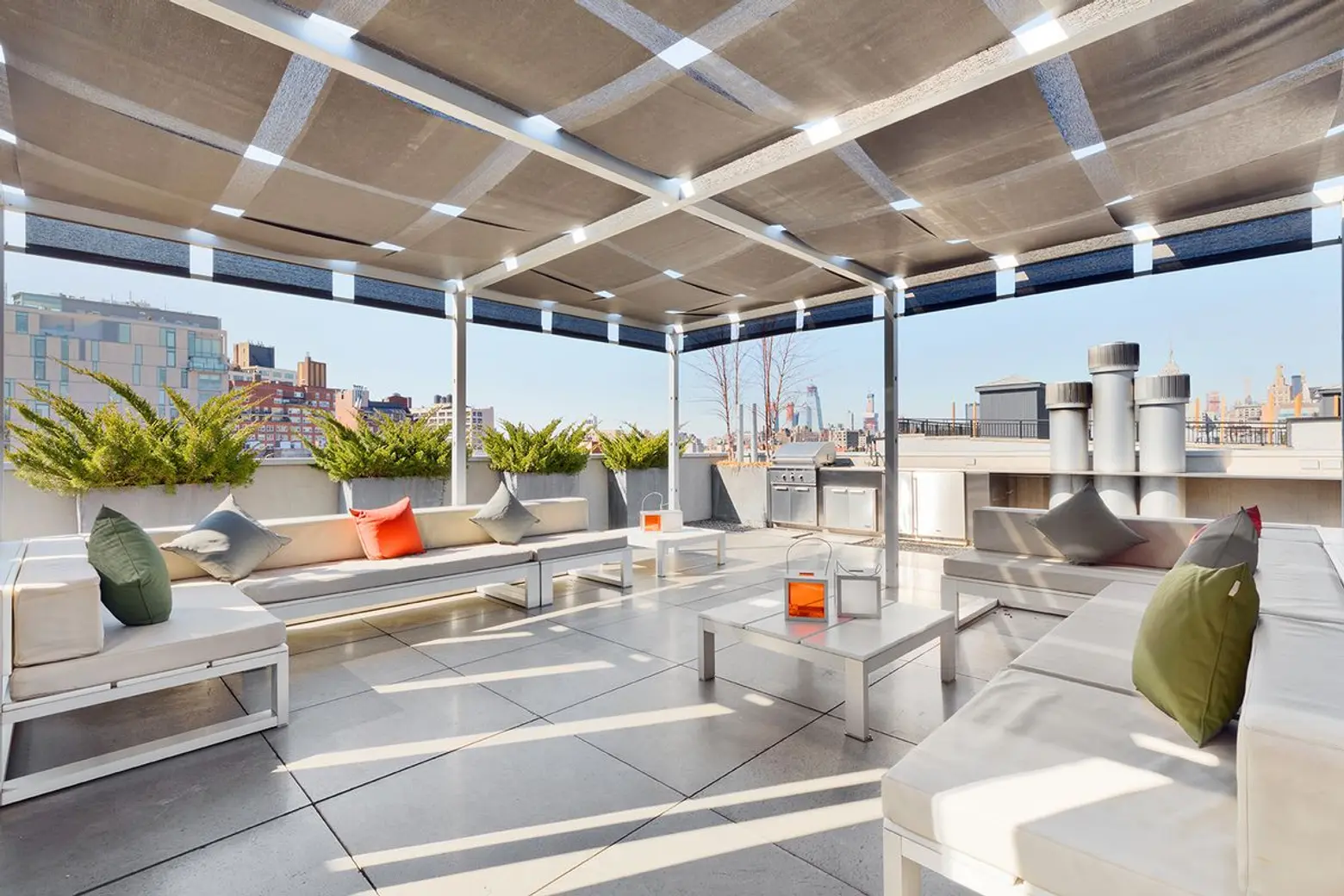
The second floor consists of a large home office overlooking the great room. It’s flanked by two beautifully landscaped terraces on each side. Finally, the roof deck has incredible views and a convenient overhead cover. The fully equipped outdoor kitchen includes a gas-powered grill, refrigerator, and sink.
The former loft building, known as the Soho Gallery Building, was built in 1900 and converted to nine co-ops in 2002.
[Listing details: 94 Thompson Street, PHT at CityRealty]
[At Compass by The Assouline Team]
RELATED:
- $12.5M Upper East Side penthouse has 3,500 square feet of outdoor space
- $16M Chelsea penthouse has 3 outdoor spaces with incredible Hudson Yards views
- $8.9M Chelsea penthouse has a movable glass wall, four terraces, and a roof deck
All photos: Tim Waltman of Evan Joseph and Joel of DDreps / The Assouline Team
