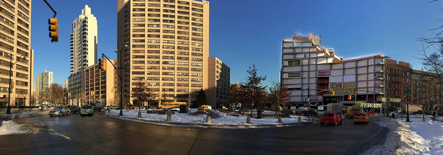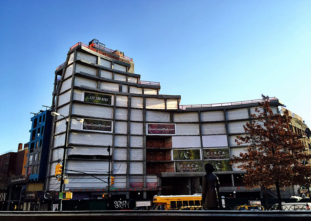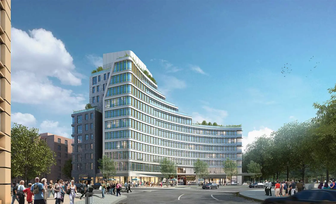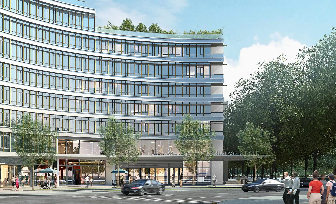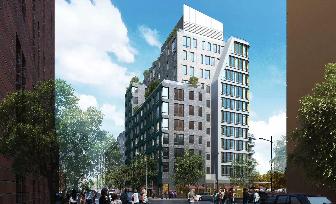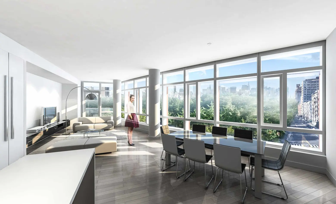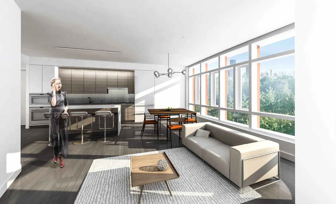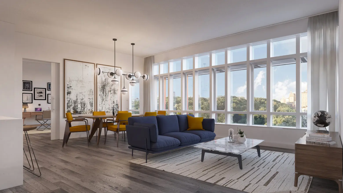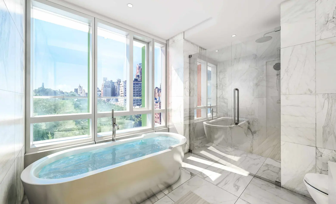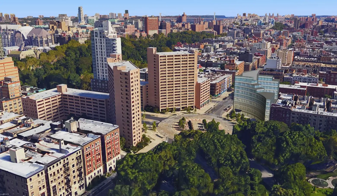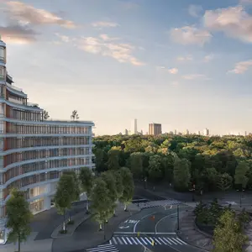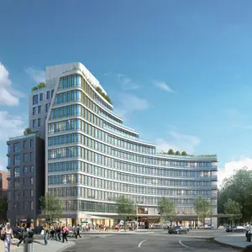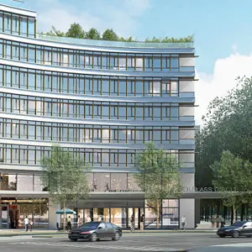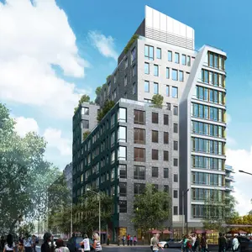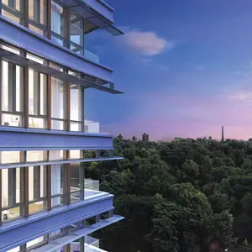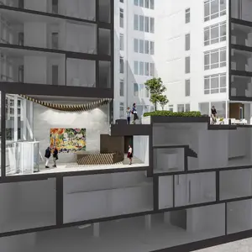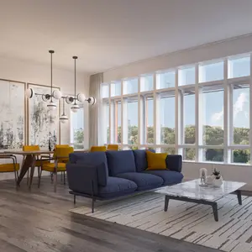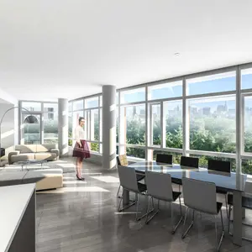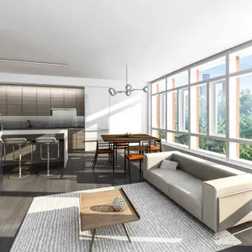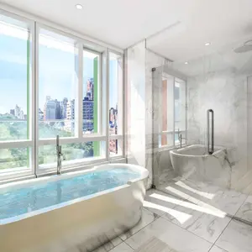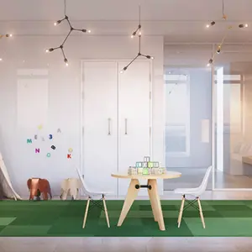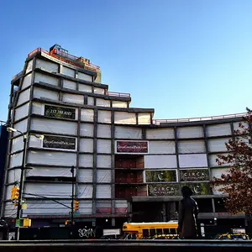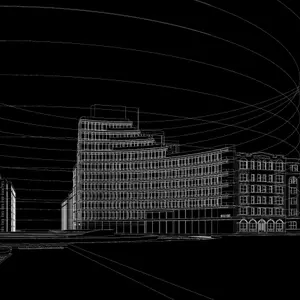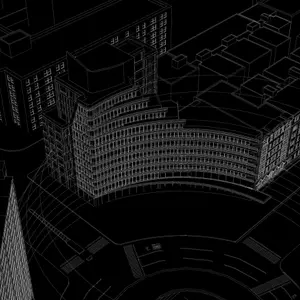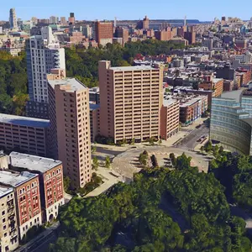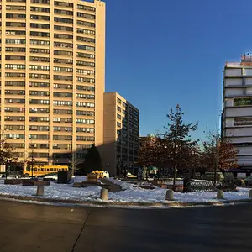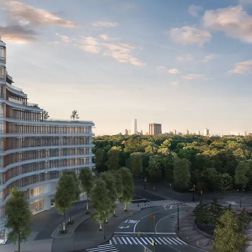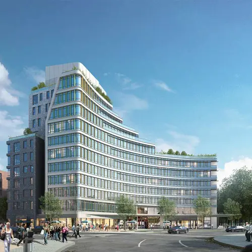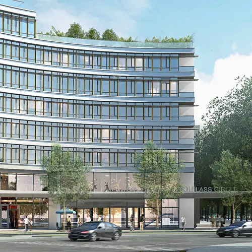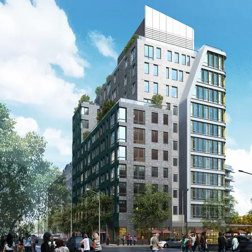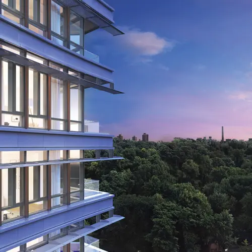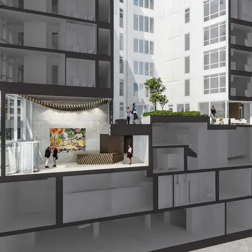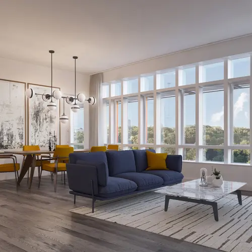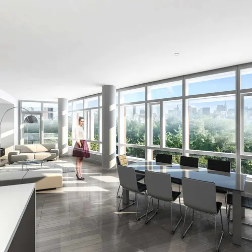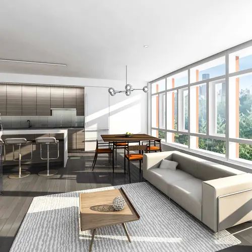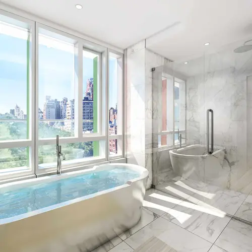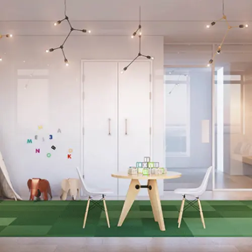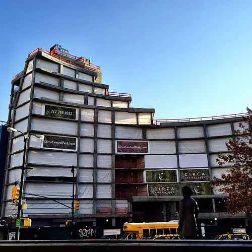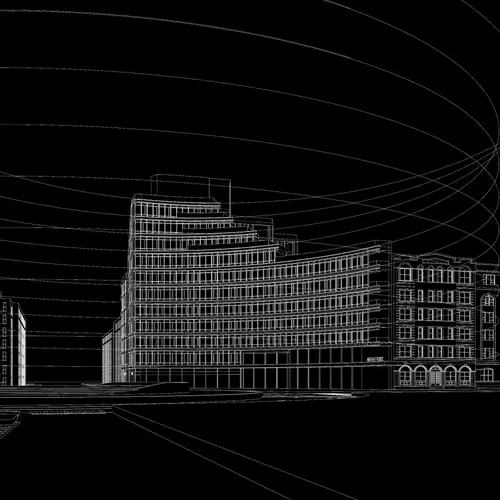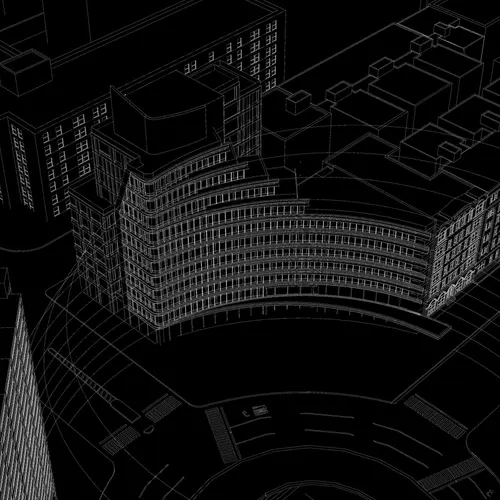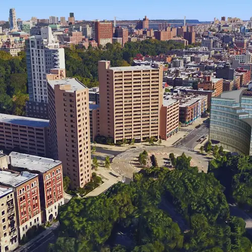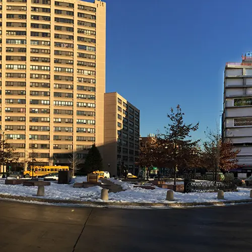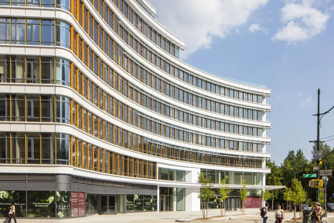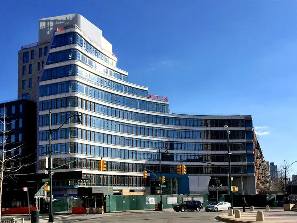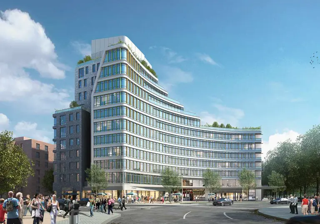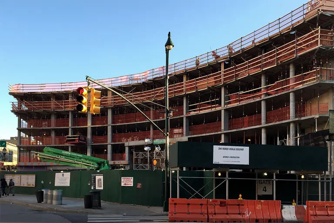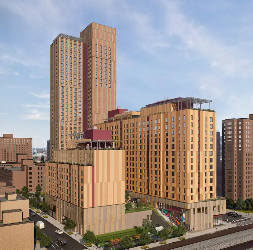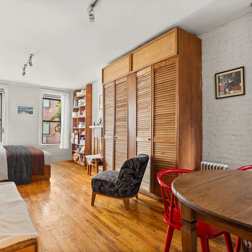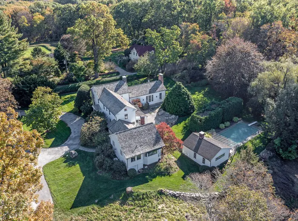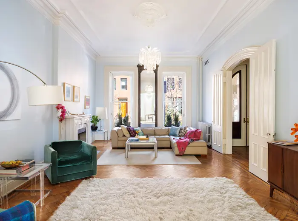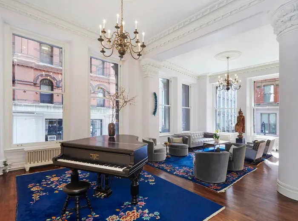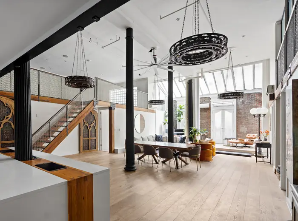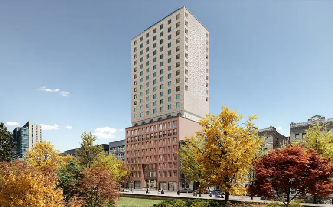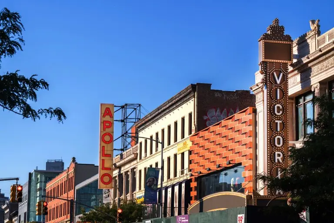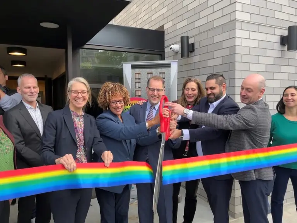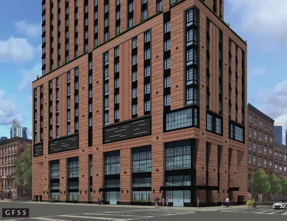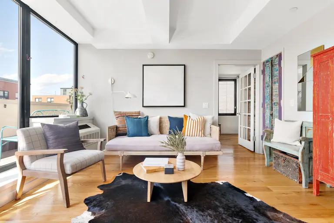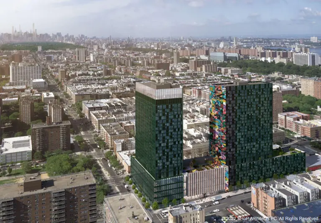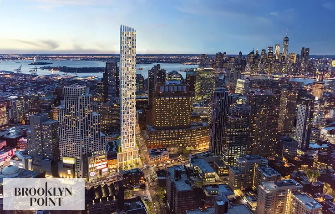New Renderings of FXFOWLE’s Curving Harlem Condo, Circa Central Park
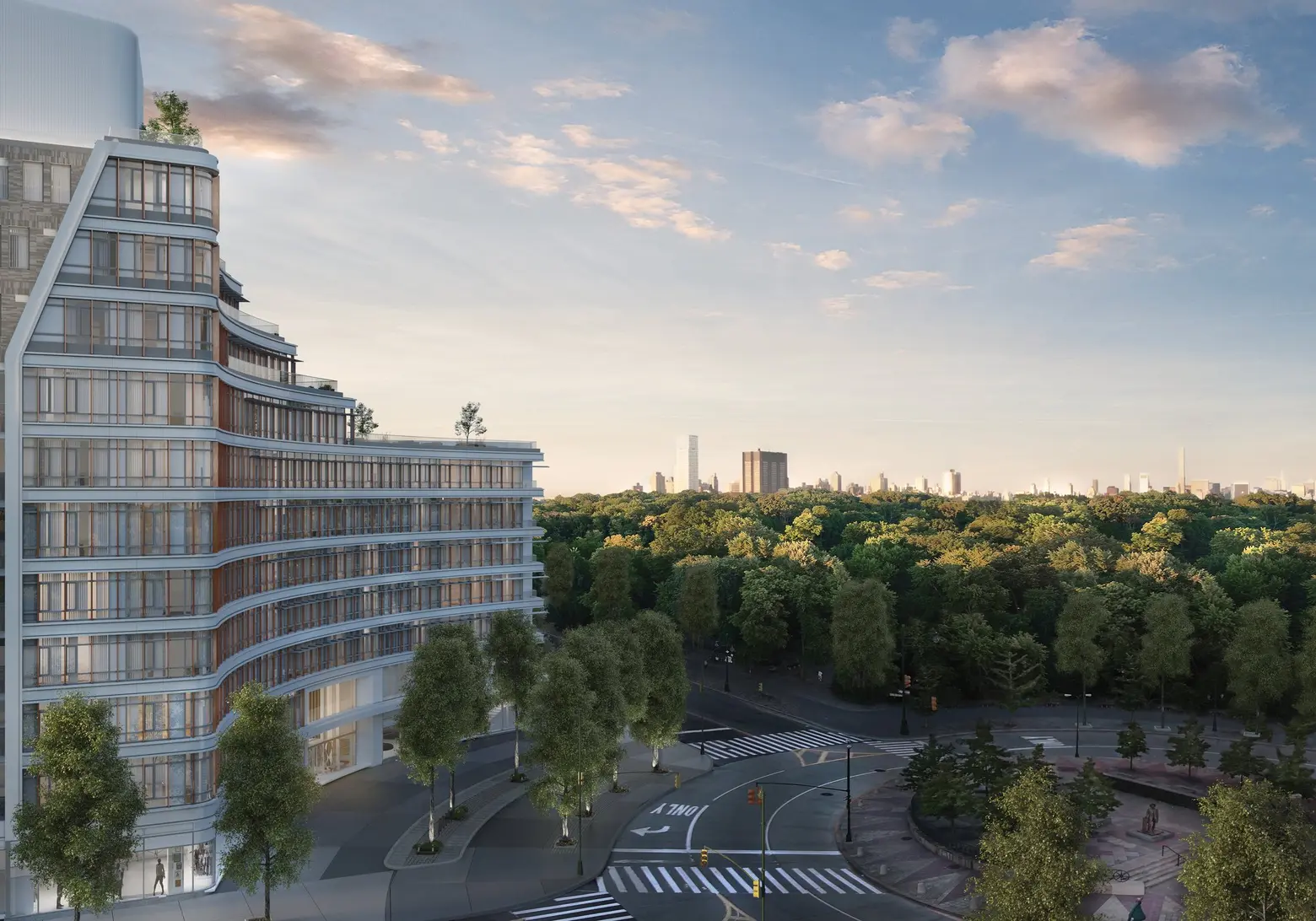
Since 6sqft checked in last November, Harlem’s most anticipated condominium building, Circa Central Park, has wrapped up its structural frame and is preparing to be covered in its glass, metal, and brick skin. Now, as we await sales to officially launch, the building’s designers, FXFOWLE Architects, give us our first full look at the building inside and out.
Developed by Artimus, Circa rises from a large 13,500-square-foot parcel that once held a gas station. It’s bounded by Frederick Douglass Circle, Frederick Douglass Boulevard, 110th Street, and 111th Street. The structure topped out earlier this month, rising 11 stories and 140 feet tall, making it the second tallest building along Central Park North (111 CPN is the tallest).
FXFOWLE’s new renderings give us a clearer picture of the building’s variegated facade. The south-facing, circle-hugging elevation is composed of sweeping bands of nearly floor-to-ceiling windows set within projecting brise soleil louvers and fins, giving the curtain wall a certain depth absent from most glass buildings. All homes with these exposures will be provided leafy Central Park views and bathed with natural light.The project will also seek LEED Silver certification.
The neighborhood-facing elevations will be clad in an interesting pattern of narrow, dark grey bricks that run vertically along spandrel areas. The building’s numerous setbacks will provide residents with a mix of private (13 of them) and communal terraces. Other amenities will include on-site parking for 57 cars, bike storage, an attended lobby, fitness center, children’s playroom, storage room, common rooftop terrace, a landscaped courtyard, and of course Central Park a mere 90 feet away.
According to the Times, Circa’s 38 market-rate units will range from 647-square-foot one-bedrooms starting at around $1 million to 3,348-square-foot five-bedrooms. Currently in Harlem, there are 89 apartments listed on CityRealty asking a median price of $949,000 ($968 per square foot) for condominiums and $392,500 ($554 per square foot) for co-ops. In Circa, there will also be ten below-market rate homes that will be awarded through a lottery process. Sales will begin later this year and the developers are projecting a total sellout of $144.5 million.
To view forthcoming listings for Circa Central Park, visit CityRealty.
RELATED:
- Construction Update: FXFowle’s Circle-Hugging Harlem Condominium Rises Over Central Park
- Affordable Housing Lottery Starts Today for Nine New Units in Prime Harlem, From $802/Month
- Revealed: Karl Fischer’s 12-Story East Harlem Residential Tower
- Revealed: Zambrano Architectural Design’s Striking Yellow-Brick Rental in Central Harlem
Renderings courtesy of The Seventh Art / FXFowle Architects
