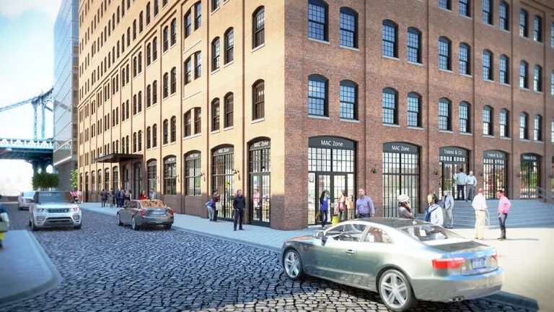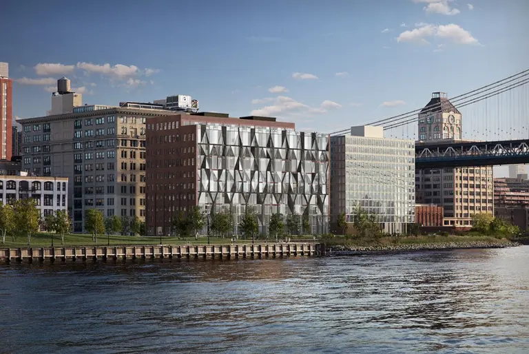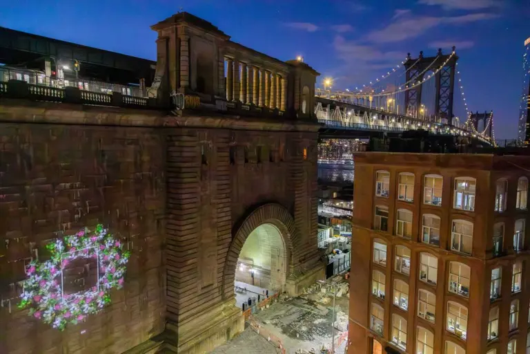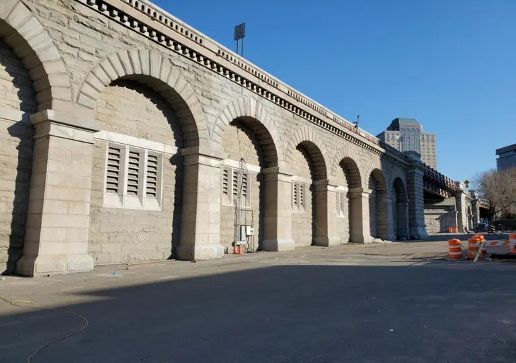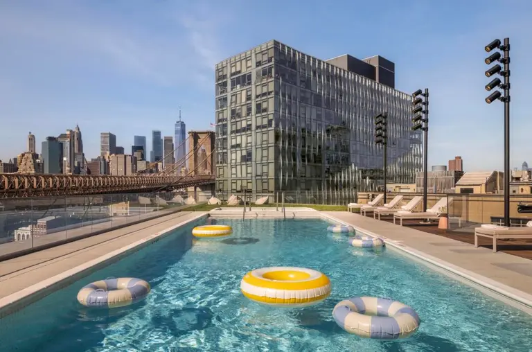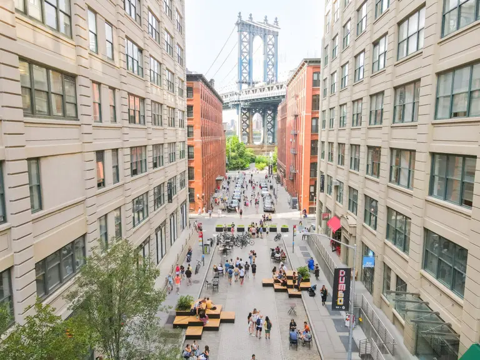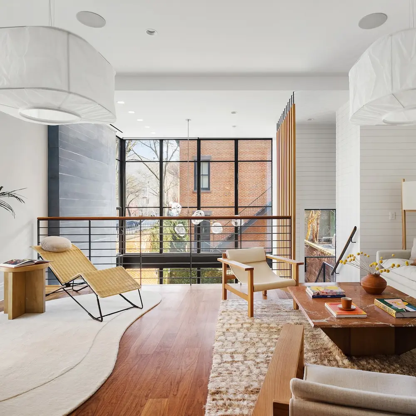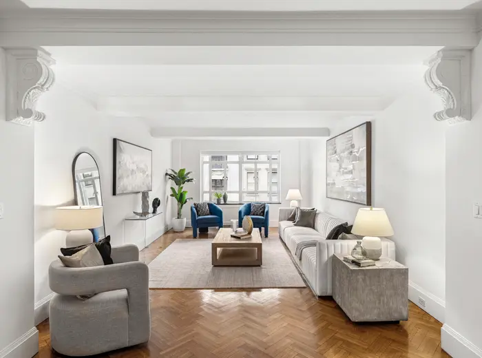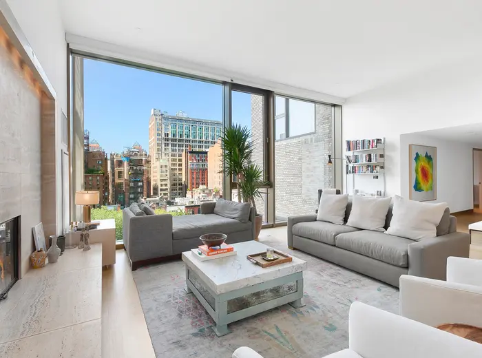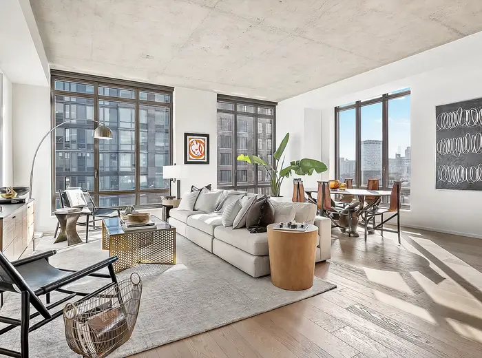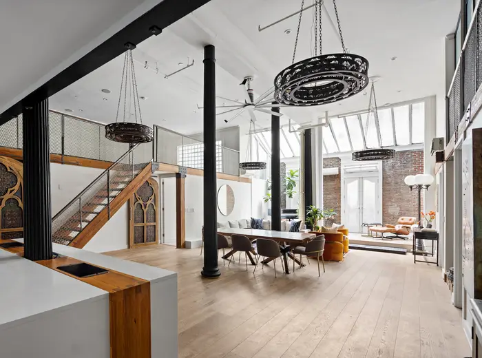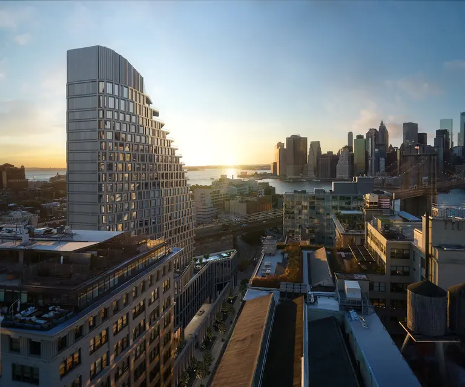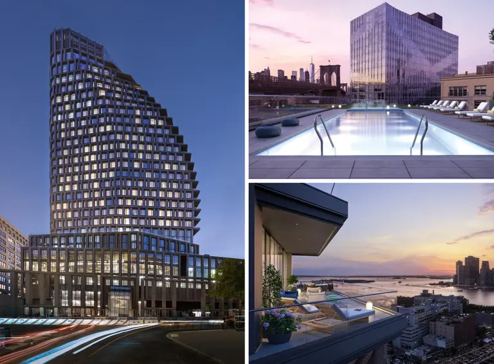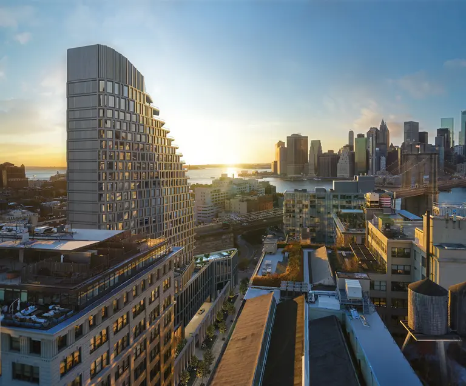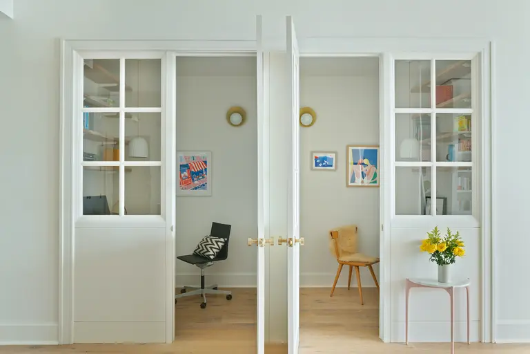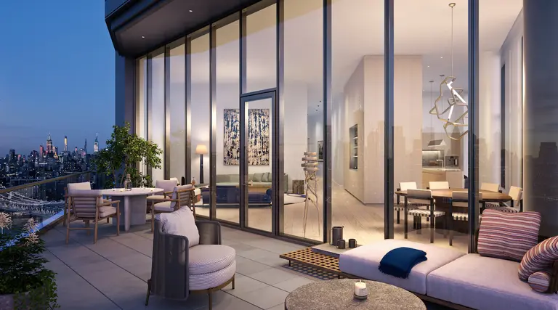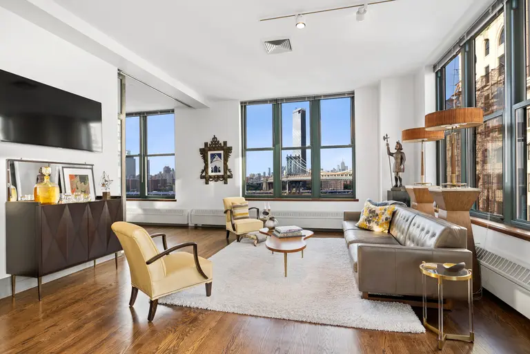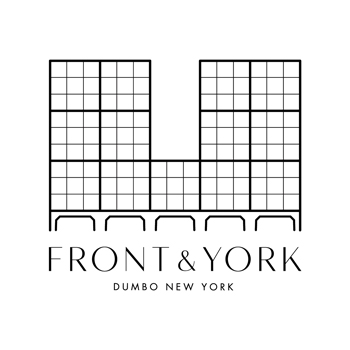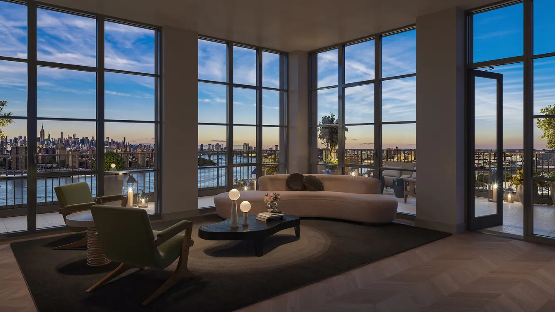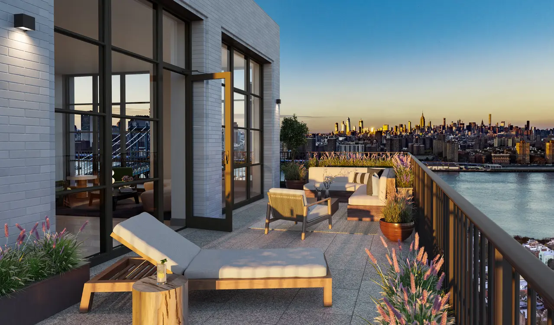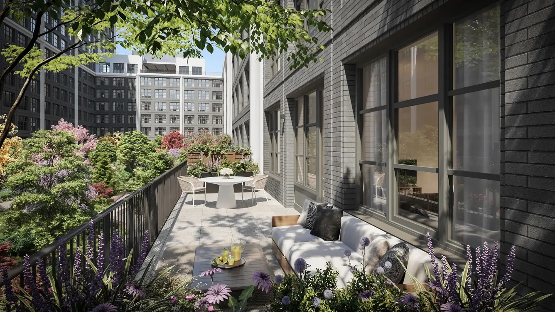Fly-Through Video of ODA’s 10 Jay Street Shows Crystalline Facade from Every Angle
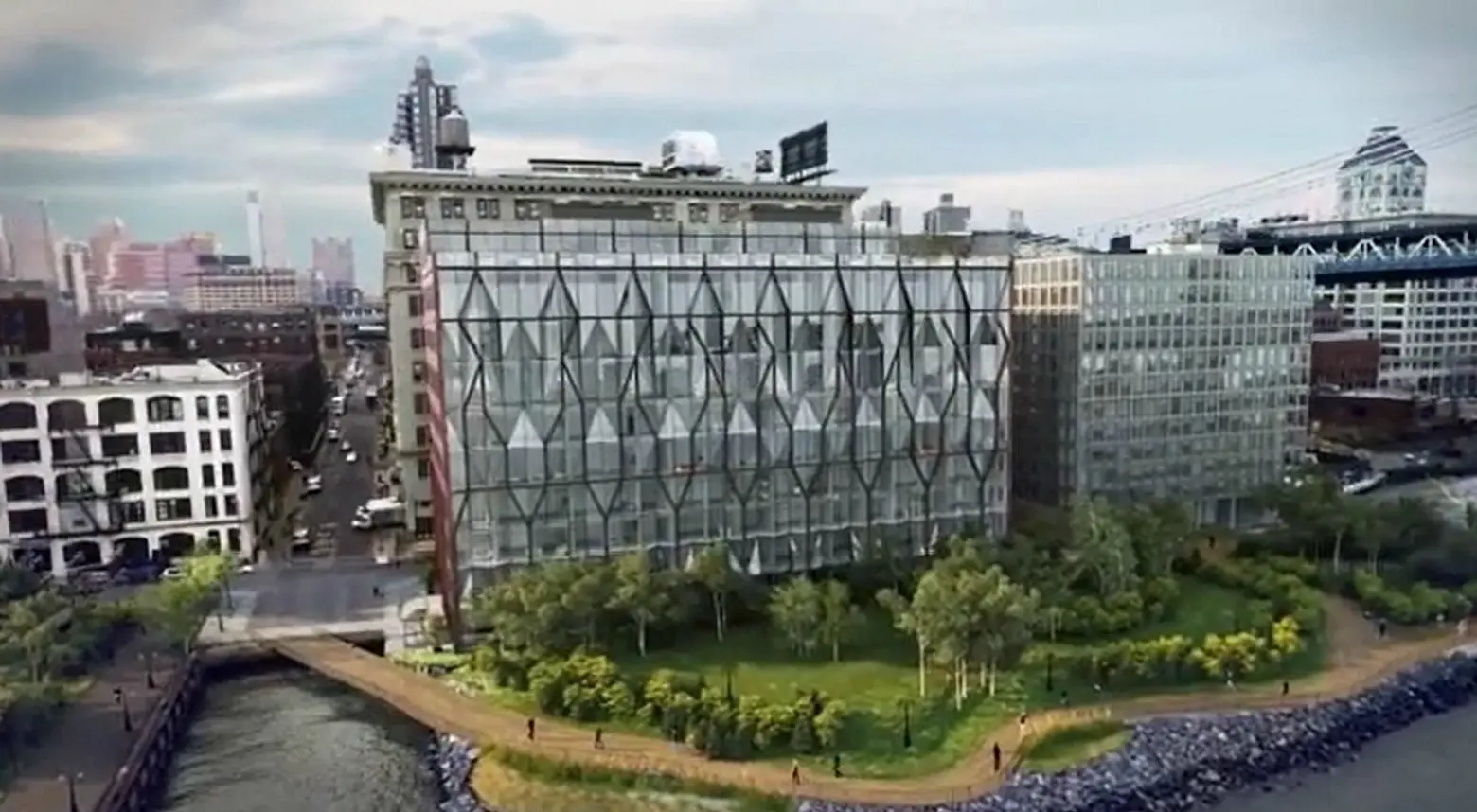
Rendering via ODA
We’ve been seeing a lot of innovative work from ODA Architecture lately–from their Bushwick rental project that looks uncannily similar to a project by Bjarke Ingels in Denmark to their provocative ziggurat-like proposal for Gowanus. And last week, their design for the northern façade of 10 Jay Street in Dumbo won approval from the Landmarks Preservation Commission. The site was formerly a sugar refinery, which inspired ODA’s crystal-like design, and the warehouse will be turned into condos with ground-floor retail. We’ve now uncovered a fly-through video of the building, which shows the façade from every angle.
The video description says: “When there is no wall to preserve and no façade to restore, contemporary architecture can tell a story about a sequence of historical events. The architect is a visual biographer writing a tale of one building from 1897 to 2015 arguably doing more for preservation than imitating reality.”
ODA’s Proposed design for the restoration of 10 Jay in Dumbo Brooklyn from ODA on Vimeo
10 Jay Street was built in 1898 for the Arbuckle Brothers sugar refinery. In 1945, it was converted back to a warehouse, and a few years later most of its northern façade was demolished, leaving that portion unoriginal. In recent years, the building housed creative commercial tenants, but their leases ended late last year. The new renovation, headed up by Triangle Assets, will “restore the three original facades to their historical masonry condition, while the new one will have a façade that mixes glass, steel, brick, and spandrel to evoke the sugar factory history,” according to Curbed. Additionally, the tenth-floor penthouse will get a façade similar to the crystalline one below, the ground-floor retail will have a wrap-around promenade, and the loading docks will get signage for the retail tenants. There will be 46 condos, ranging from two to five bedrooms and likely starting between $1,400 to $1,600 per square foot. As part of the project, the developer will donate 10,000 square feet of land to Brooklyn Bridge Park, which will create a new entrance to the public space and allow the condominium to have apartments overlooking the park and build the aforementioned retail promenade. The building’s relationship to the new park space is visible in the video.
RELATED:
- REVEALED: ODA Architects Design Cantilevering Ziggurats for Gowanus Site
- REVEALED: ODA’s New Bushwick Rental Project Looks a Lot Like BIG’s 8 Tallet in Copenhagen
- Construction Update: ODA Architects’ 155W 18th Gets Its Skin
- 14 New Designs Proposed for Brooklyn Bridge Park Project – BIG, Asymptote and FXFOWLE on the Roster
