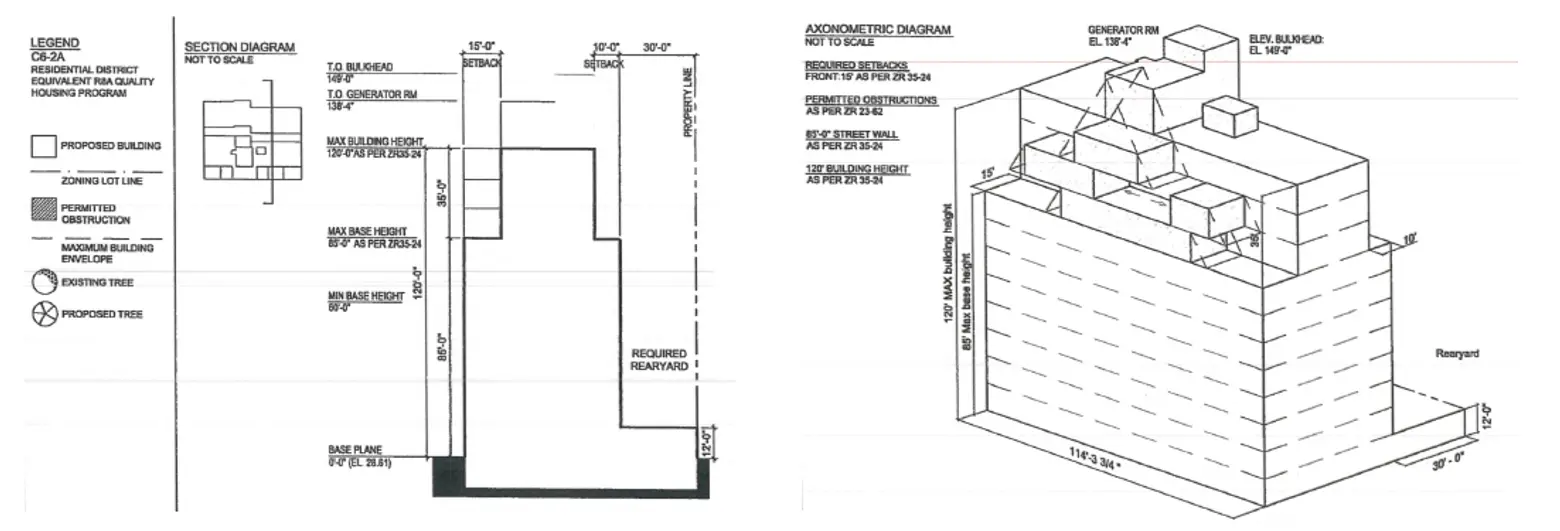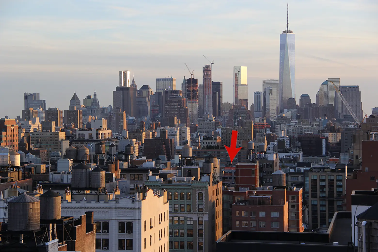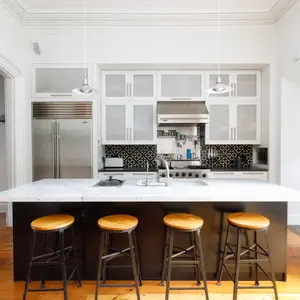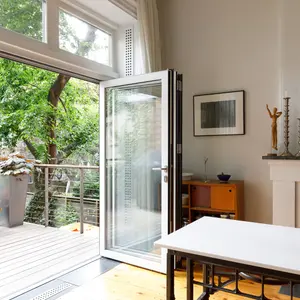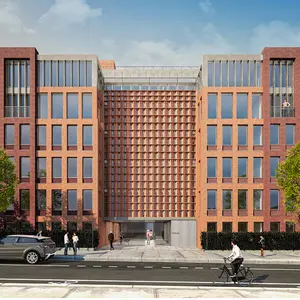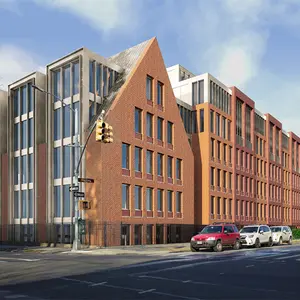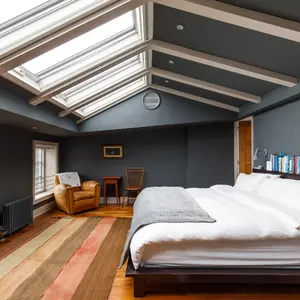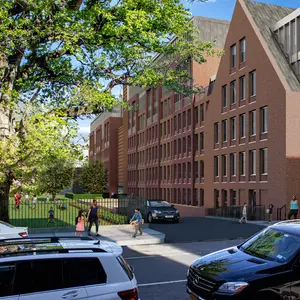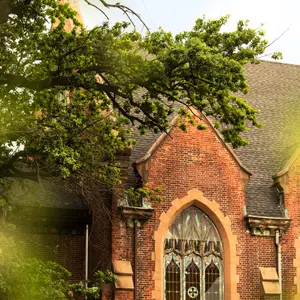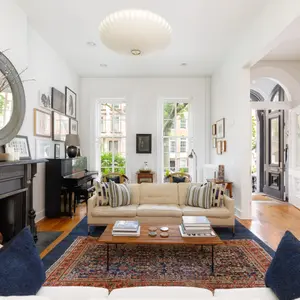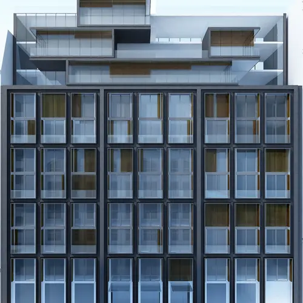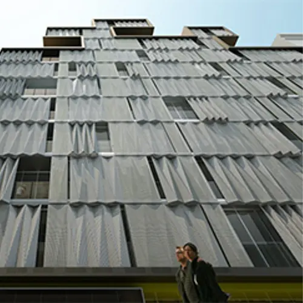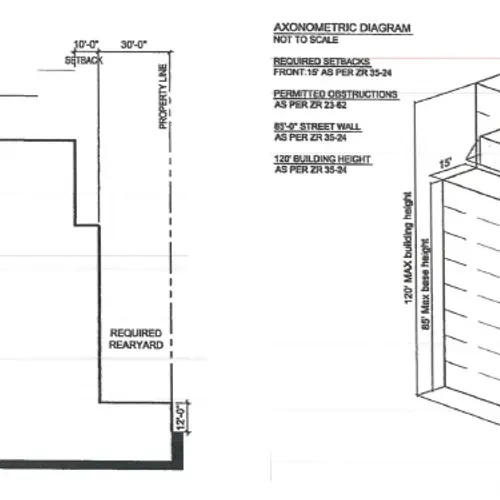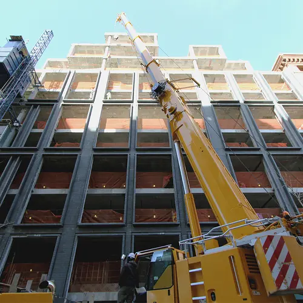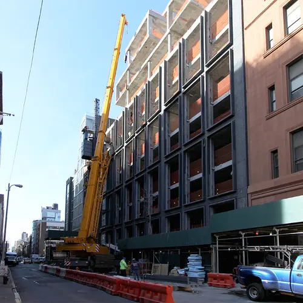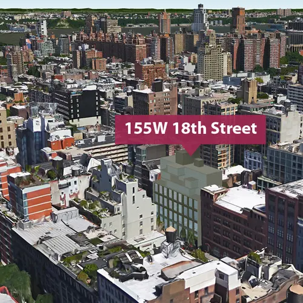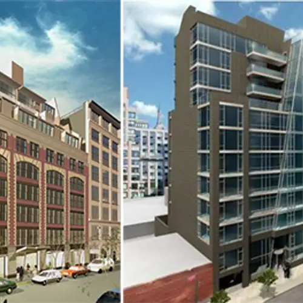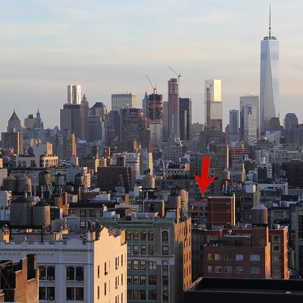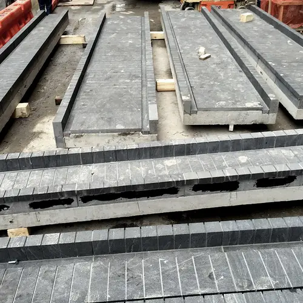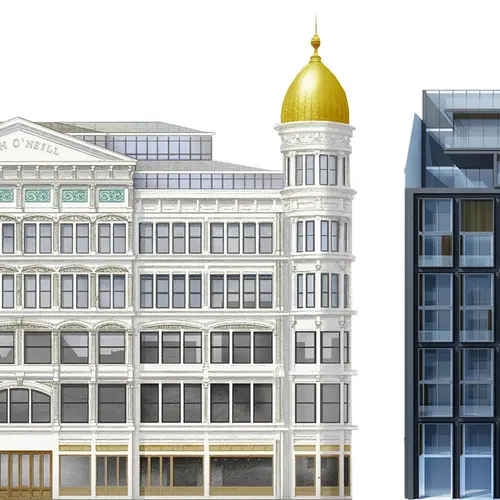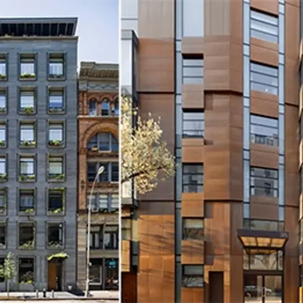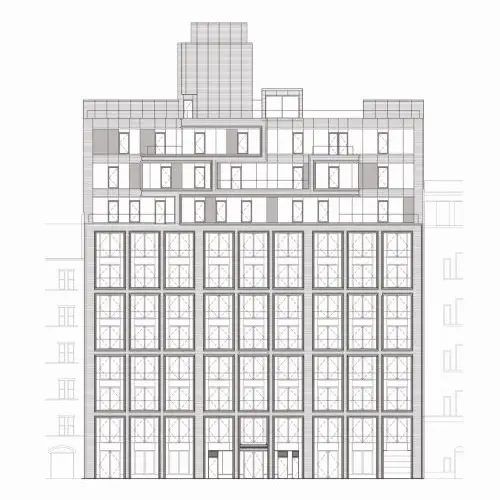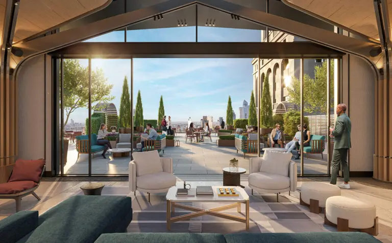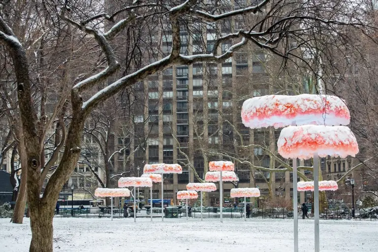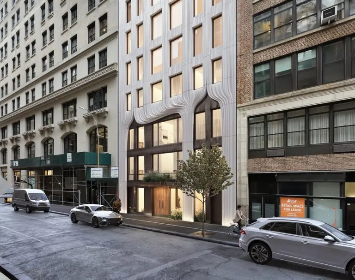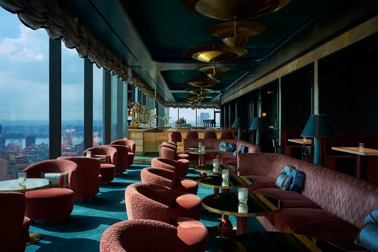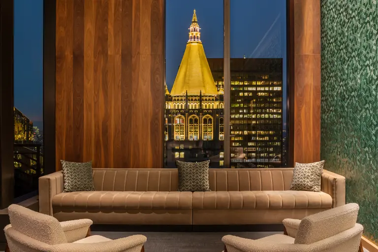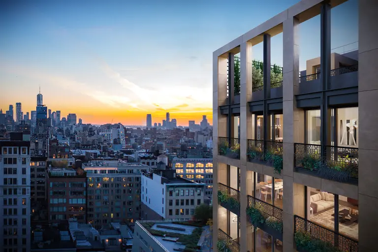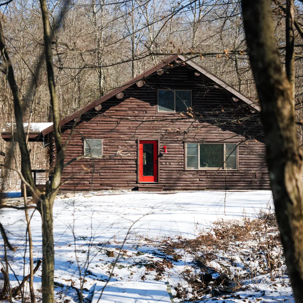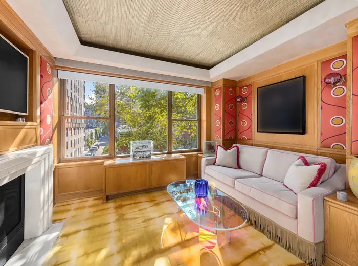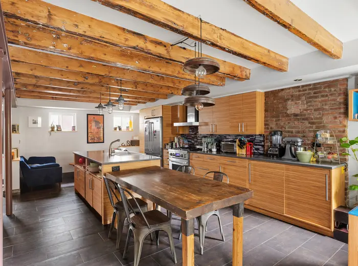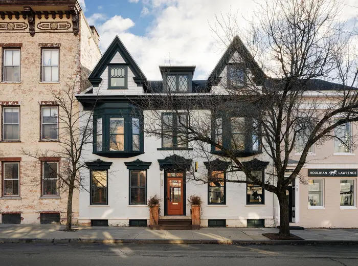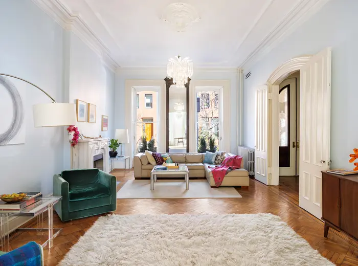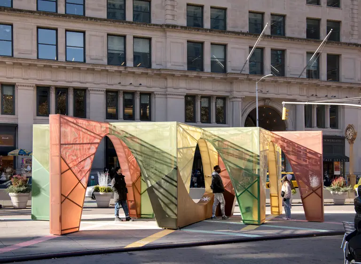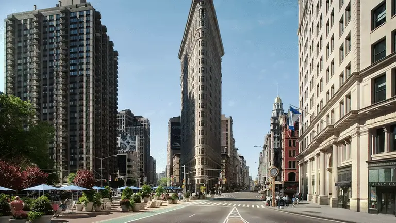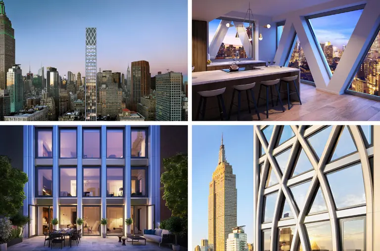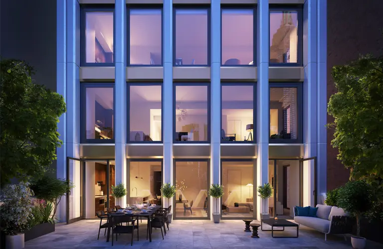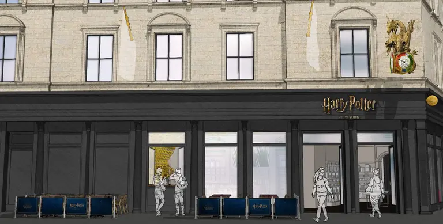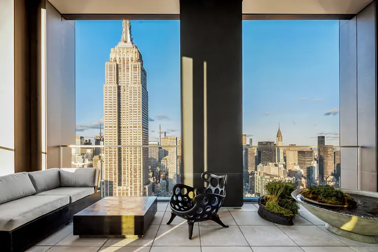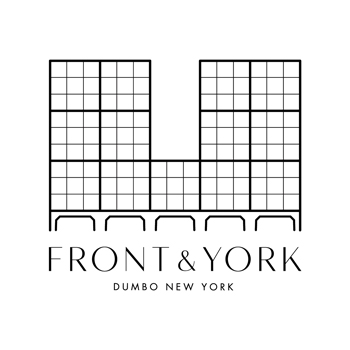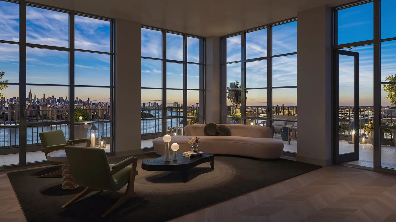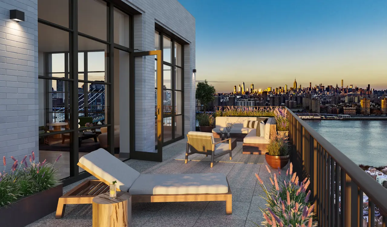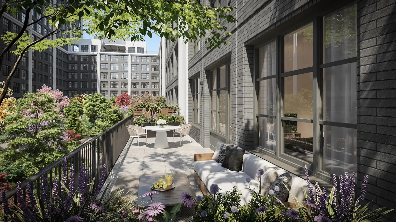Construction Update: ODA Architects’ 155W 18th Gets Its Skin
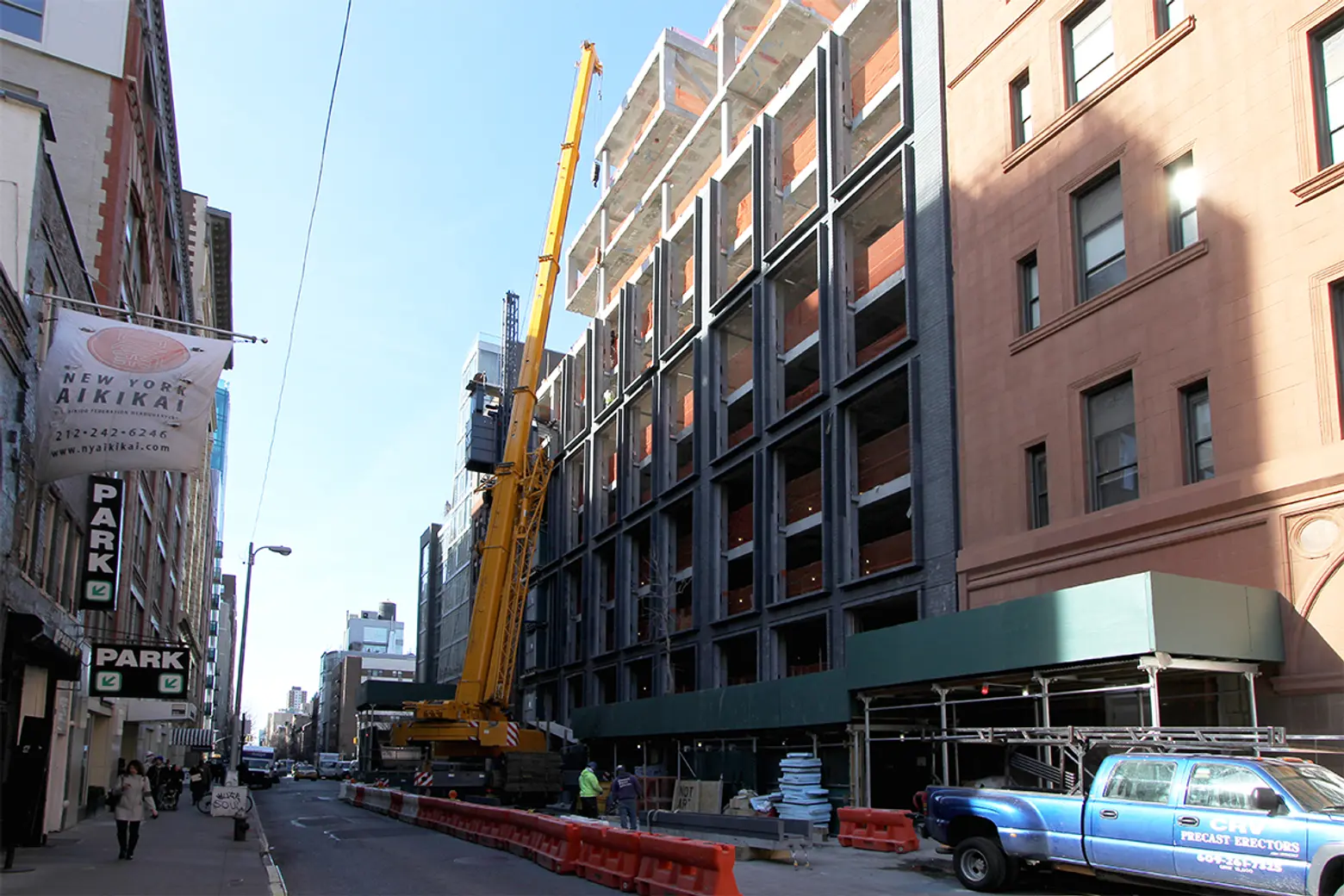
155W 18th Street under construction © 6sqft
Flying under the radar, an 11-story, 30-unit condominium at 155 West 18th Street has topped off and is applying a dignified bluestone facade to its concrete structural frame. Developed by Eldad Blaustein’s Izaki Group and designed by ODA Architects, 155W 18th joins a list of recent and upcoming downtown residential buildings sensitive to the rhythms and proportions of their neighbors, while still introducing fresh forms and rich materials to excite our senses and enhance our surroundings.
With young design firms such as ODA, SHoP, and DDG leading the way, a cool and confident downtown vernacular has emerged, trading cookie-cutter layouts, flat glass skins, and pastiche styling for spacious light-filled floor plans and exteriors composed of sumptuous materials that provide a kind of weight and timelessness to the structures.

Downtown’s new language of luxury: Annabelle Selldorf’s 200 Eleventh Avenue, ddg’s 41 Bond Street, Flank’s 385 West 12th Street, SHoP Architects’ Porter House
With young design firms such as ODA, SHoP, and DDG leading the way, a cool and confident downtown vernacular has emerged, trading cookie-cutter layouts, flat glass skins, and pastiche styling for spacious light-filled floor plans and exteriors composed of sumptuous materials that provide a kind of weight and timelessness to the structures.
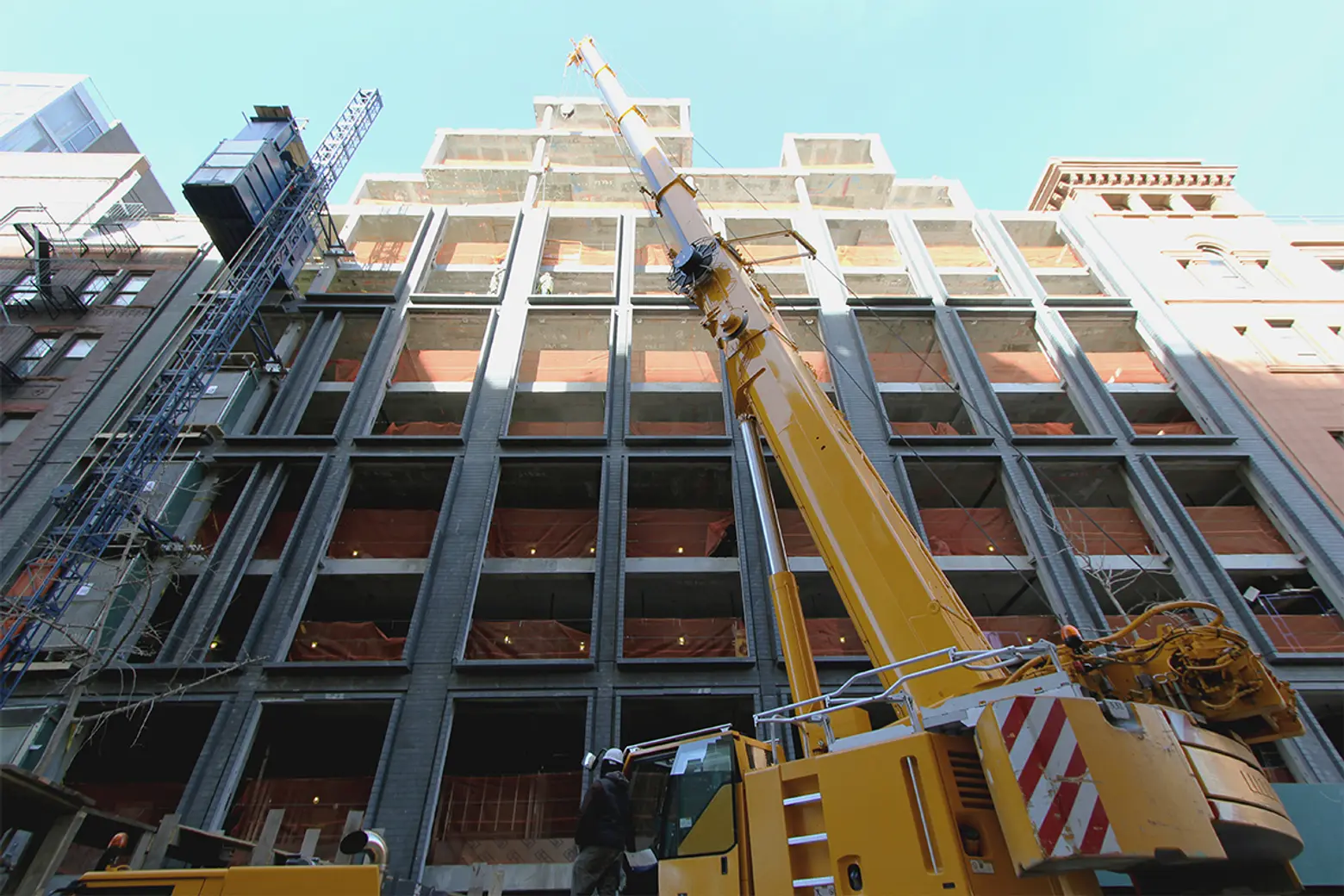
155W 18th is situated in the heart of Chelsea, rising from a 10,000 square-foot development site tucked midblock between Sixth and Seventh Avenues, just outside the Ladies Mile Historic District. The site is confronted with an assortment of building styles from which to draw inspiration. While Paris has its stately Beaux-Arts buildings, and London its rows of terrace housing, the quintessential residential building type that defines New York is difficult to pinpoint. Our cityscape is routinely refreshed with the latest trends in taste and profit-earning potential, resulting in a mish mash of styles, scales, and quality.
The streetscape of 155W 18th’s block consists of a cacophony of structures ranging from the stately 1887 cast iron-clad B. Altman Dry Goods Store at the corner of Sixth Avenue to the glassy turquoise-skinned Yves condo on Seventh which would look right at home in Miami. Let’s also not forget the row of Rundbogenstil-style carriage houses, the large non-descript Con Edison substation, and a hulking black-brick condo with two levels of flashy chain-store retail below, all fronting a rather typical 800-foot stretch of Manhattan street. It’s this irregularity that reinforces our city as a continual work in progress.
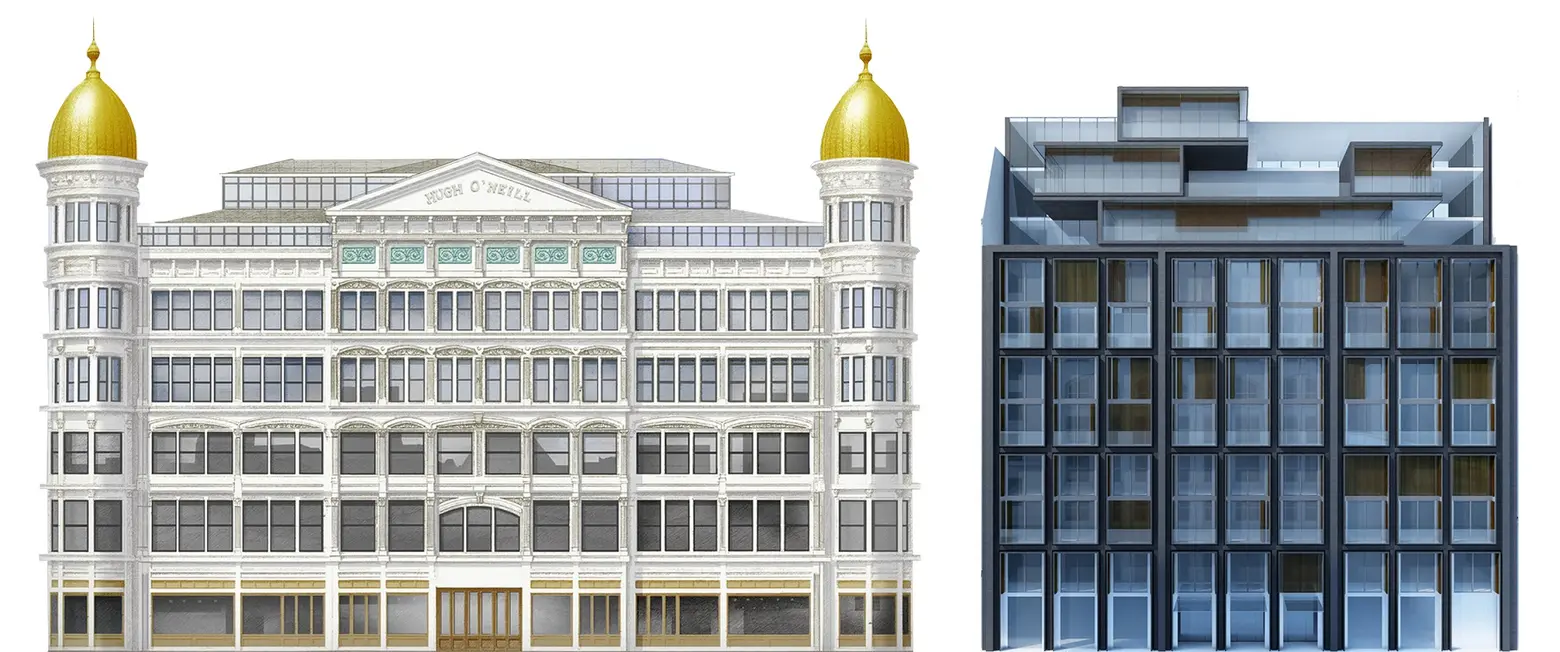
The cast-iron clad Hugh O’Neill department store (1887). Image courtesy of Cetra/Ruddy Architects155W 18th. Image courtesy of the Izaki Group
Despite the contrasting composition of the 18th street block, ODA Architects draws inspiration from the mid-19th century cast-iron former factories and department stores that dot the area. In a recent interview for Notes on the Road, ODA’s principal Eran Chan says, “I like the idea of embracing history in order to create the future.” He goes on to say, “I don’t think that you ever build from scratch. I think whatever you’re building, as an architect, you build within a context that pre-exists. The question is how much exists within the parameters of the project.”
Much of 155’s massing is constrained by the framework of zoning, which prescribes a continuous street wall rising 85 feet in height, then a 15-foot setback and an overall height limit of 150 feet–leaving much of the creativity to the façade and interiors. Regarding zoning, Chan tells ArchDaily, “We embrace those parameters and use them as the DNA of our buildings. If carefully studied, NYC’s zoning allows for many interpretations that follows logical principals.” A typical cast-iron front of repeating large rectangular fenestration framed by vertical members and deep window sills is abstracted onto ODA’s façade. Double-height window bays recalling the historic store windows of the area are surrounded by projecting frames of patterned bluestone, producing deep shadows that animate the exterior. Additionally, the façade is constructed of precast, non-structural concrete panels faced with stone. Just as the metal casting and assembly process proved economical and efficient in the 1800s, so, too, are precast elements here, which require only to be assembled and sealed once arriving on site.
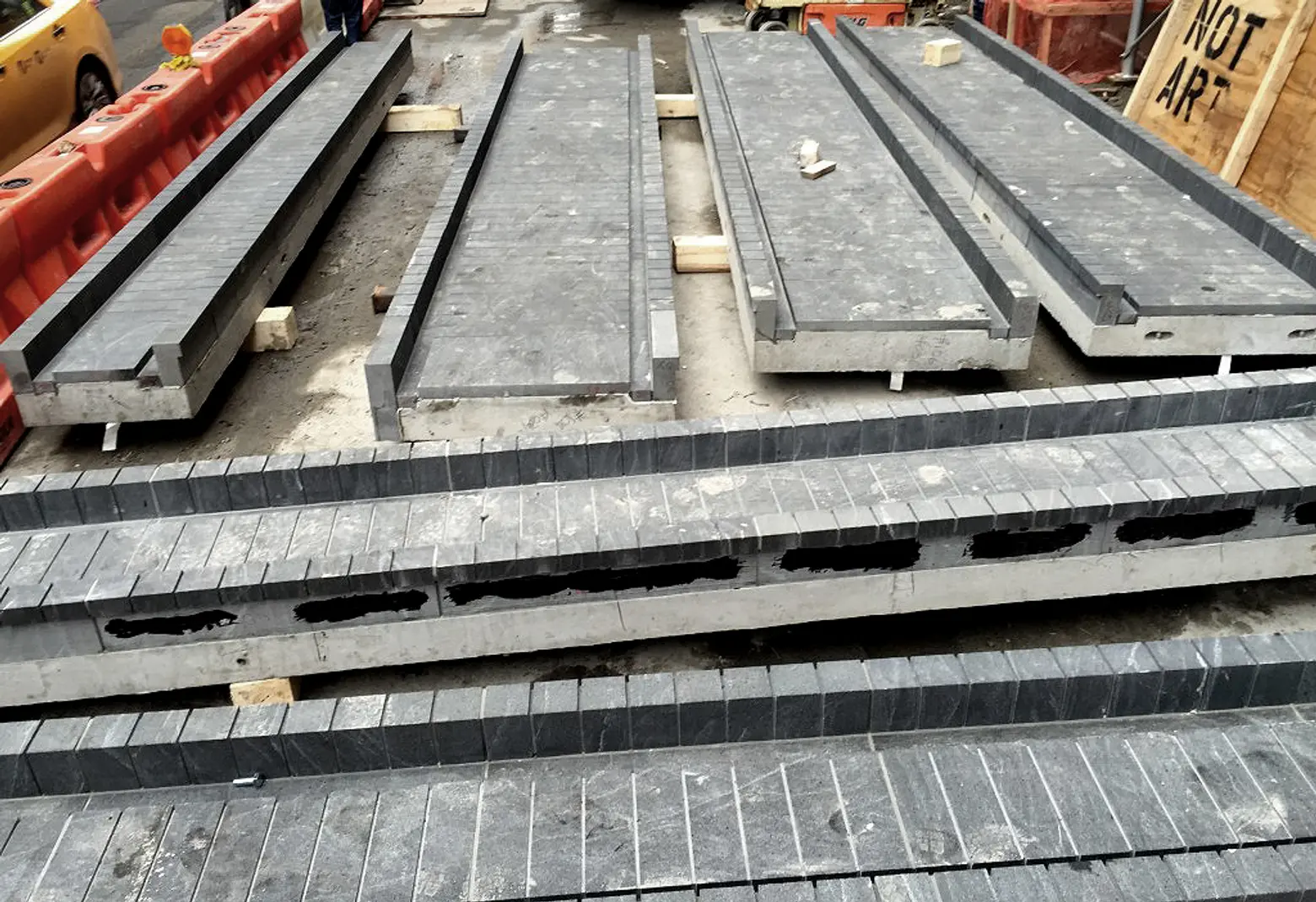
Precast exterior members to be assembled onto the 155’s frame. Image courtesy of ODA Architects
According to the occupancy diagram submitted to the Department of Buildings, the cellar will include parking for six vehicles and two motorcycles, a fitness center, and storage space for residents. The ground level will include an attended lobby and retail storefronts. The second floor provides a common landscaped terrace along the rear yard, while the top floor will have a single sprawling penthouse with a roof deck offering views of the water tower-crested skyline of Chelsea and the Empire State Building.
In an interview with the Times, Izaki Group’s chief executive Eldad Blaustein says sales are expected to begin this spring with average pricing ranging from $2,200 to $2,300 a square foot, slightly higher than a few older recent builds in the area, but it may reflect higher quality finishes and craftsmanship. According to data from CityRealty, prices at the Campiello Collection (2002) have averaged $1,806 per square foot in the past year; Chelsea House (2006) $1,738; and $2,073 a few doors down at the Slate. The finished product at 155W 18th Street may be more in line with the Walker Tower (2013), which commanded an average closing price of $3,656 per square foot over the past year.

Recent developments near 155W 18th Street’s site include (from L to R): Swanke Hayden & Connell’s Chelsea Campiello Collection, Daniel Goldner Architects 144 West 18th Street, Karl Fischer’s, The Slate; Ismael Leyva Architects, Yves; and CetraRuddy’s, Walker Tower
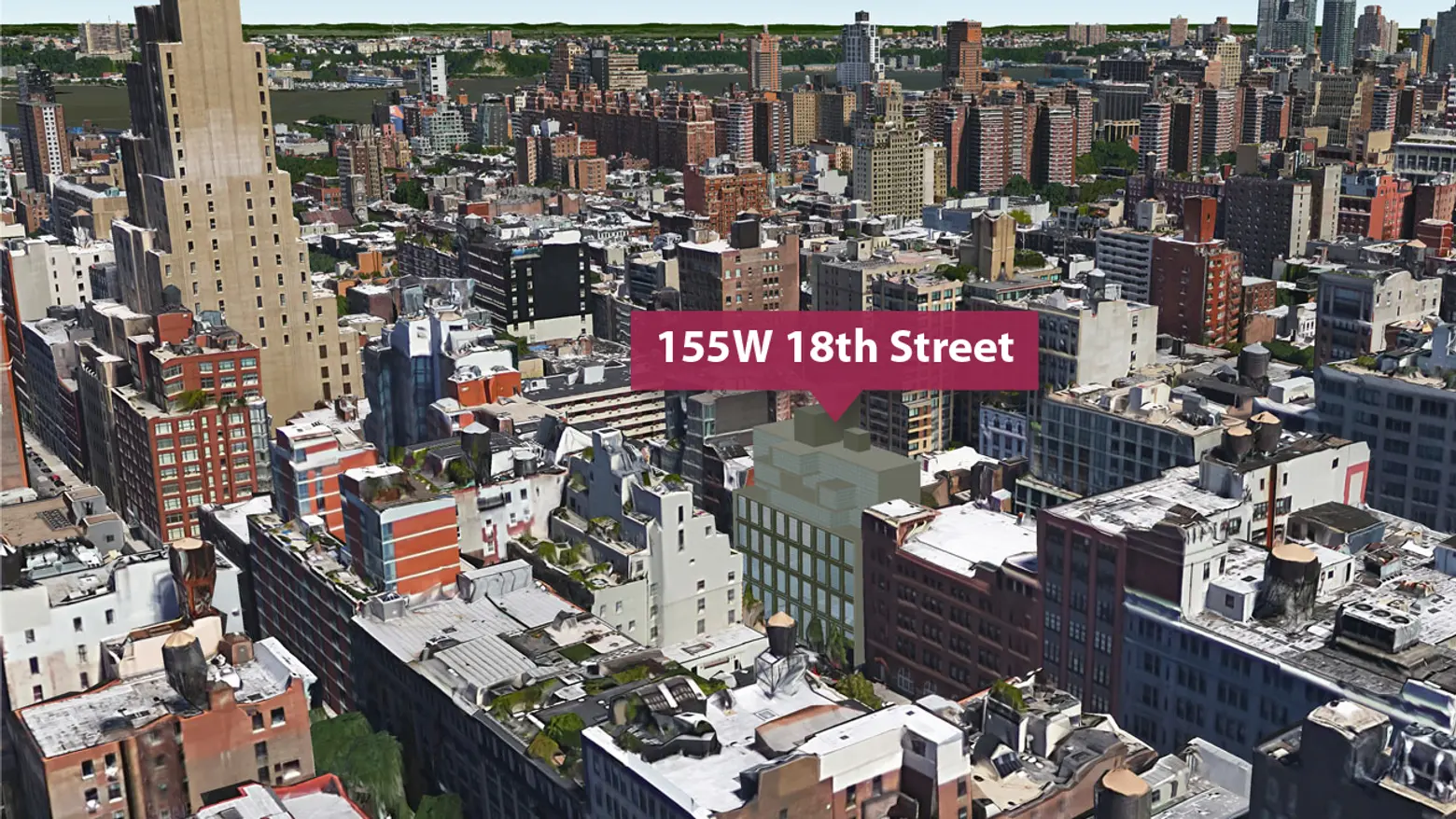
Site of 155W 18th courtesy of CityRealty
Stay up to date on 155W 18th at CityRealty
