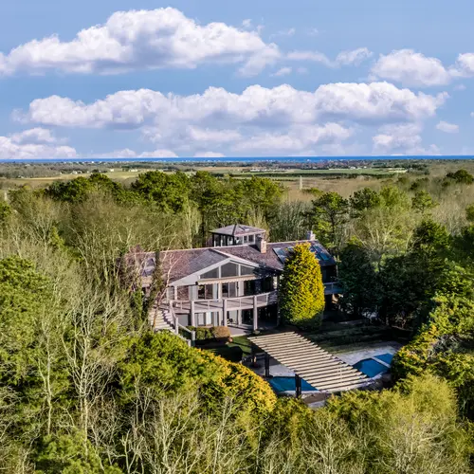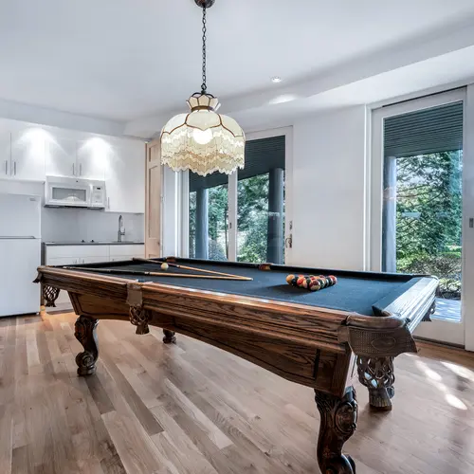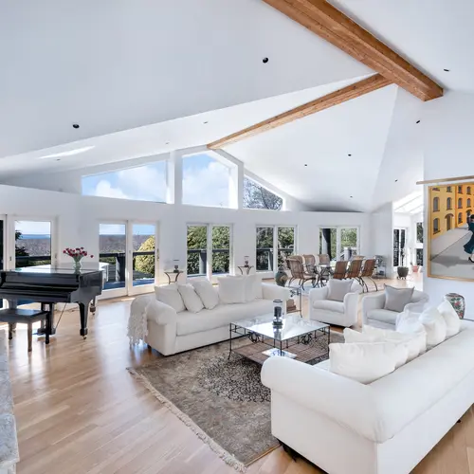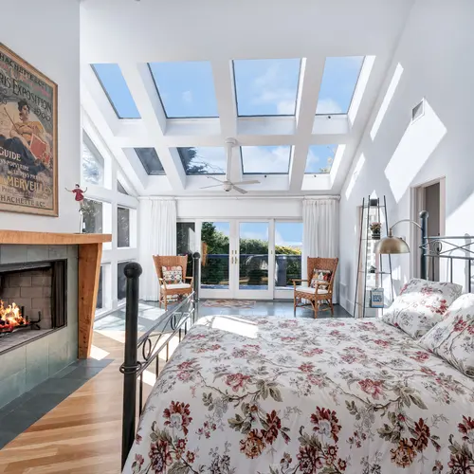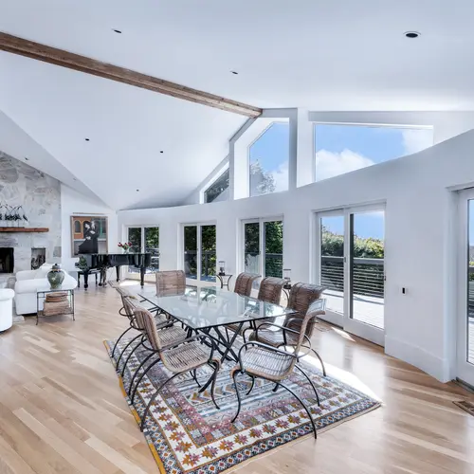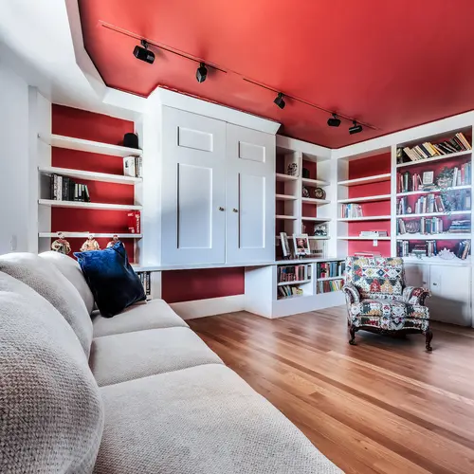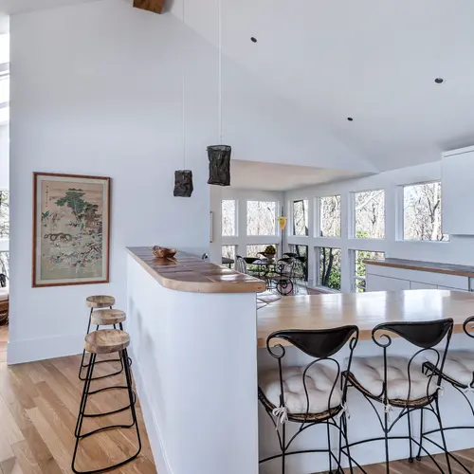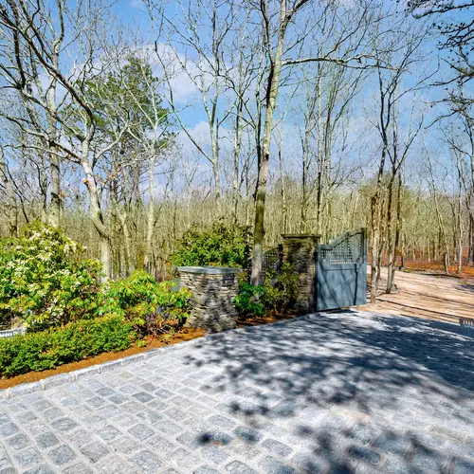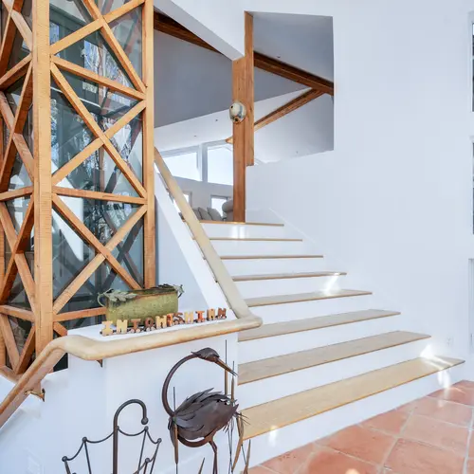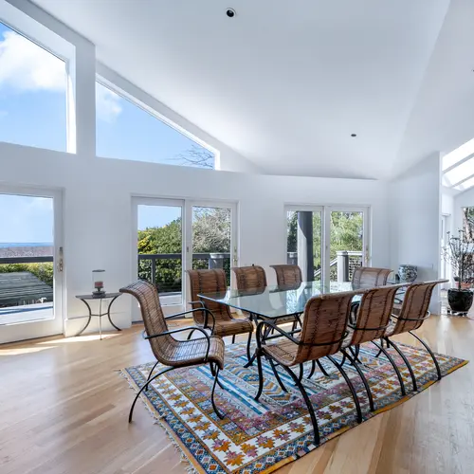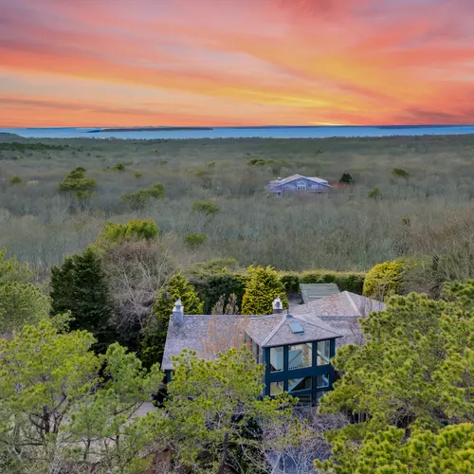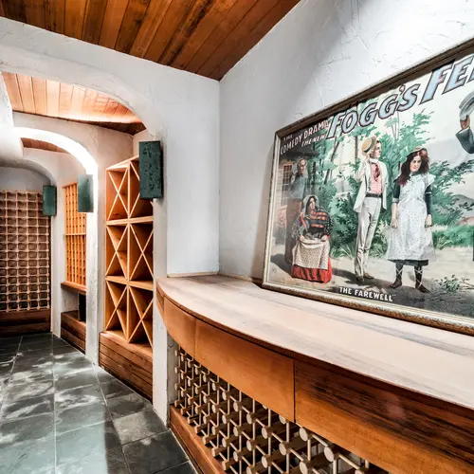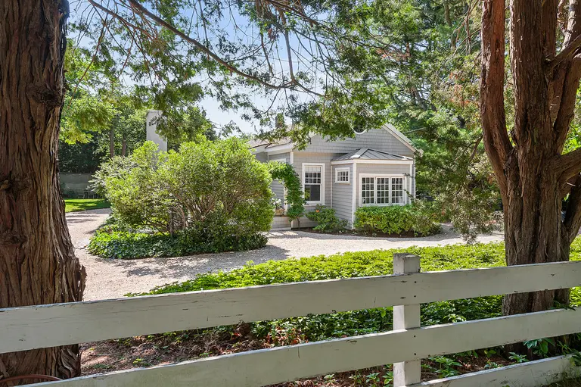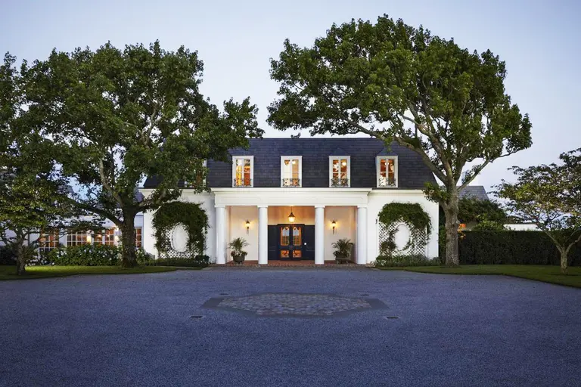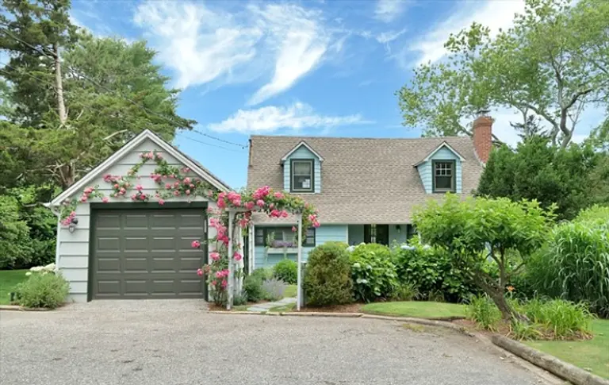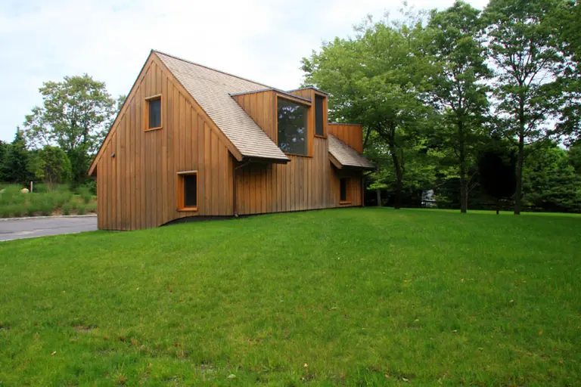With panoramic views and rooftop observatory, this $4M Hamptons home resembles a lighthouse
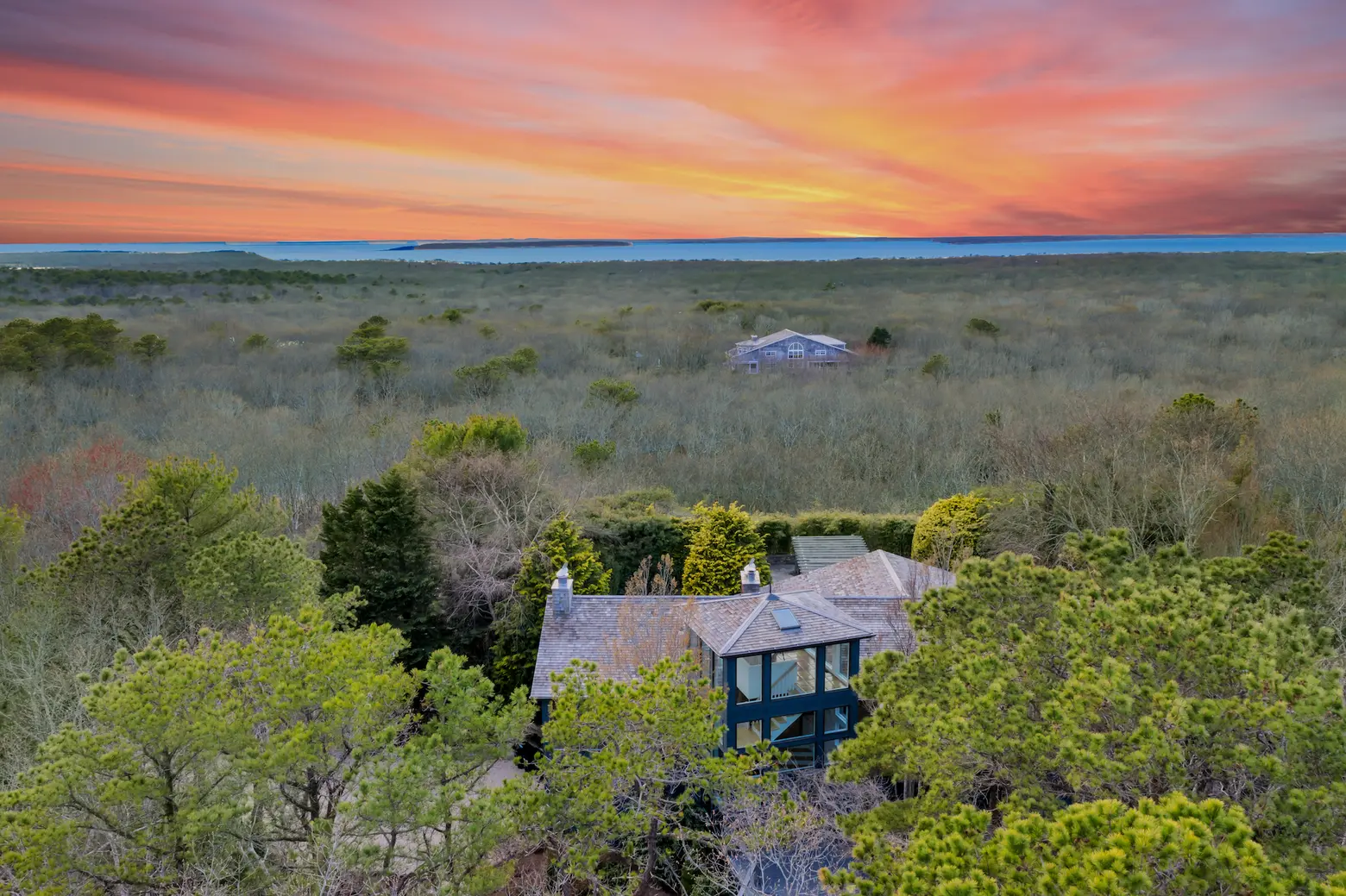
All photos courtesy of The Corcoran Group
A truly unique home in the Hamptons has just hit the market. Located at 14 Water Mill Heights Drive in the Southampton hamlet of Water Mill, the five-bedroom property sits nestled among trees, while also boasting panoramic water views thanks to its creative design. Asking $3,995,000, the home offers several living and dining areas, a curving wraparound deck, a heated outdoor pool, and a wine cellar.
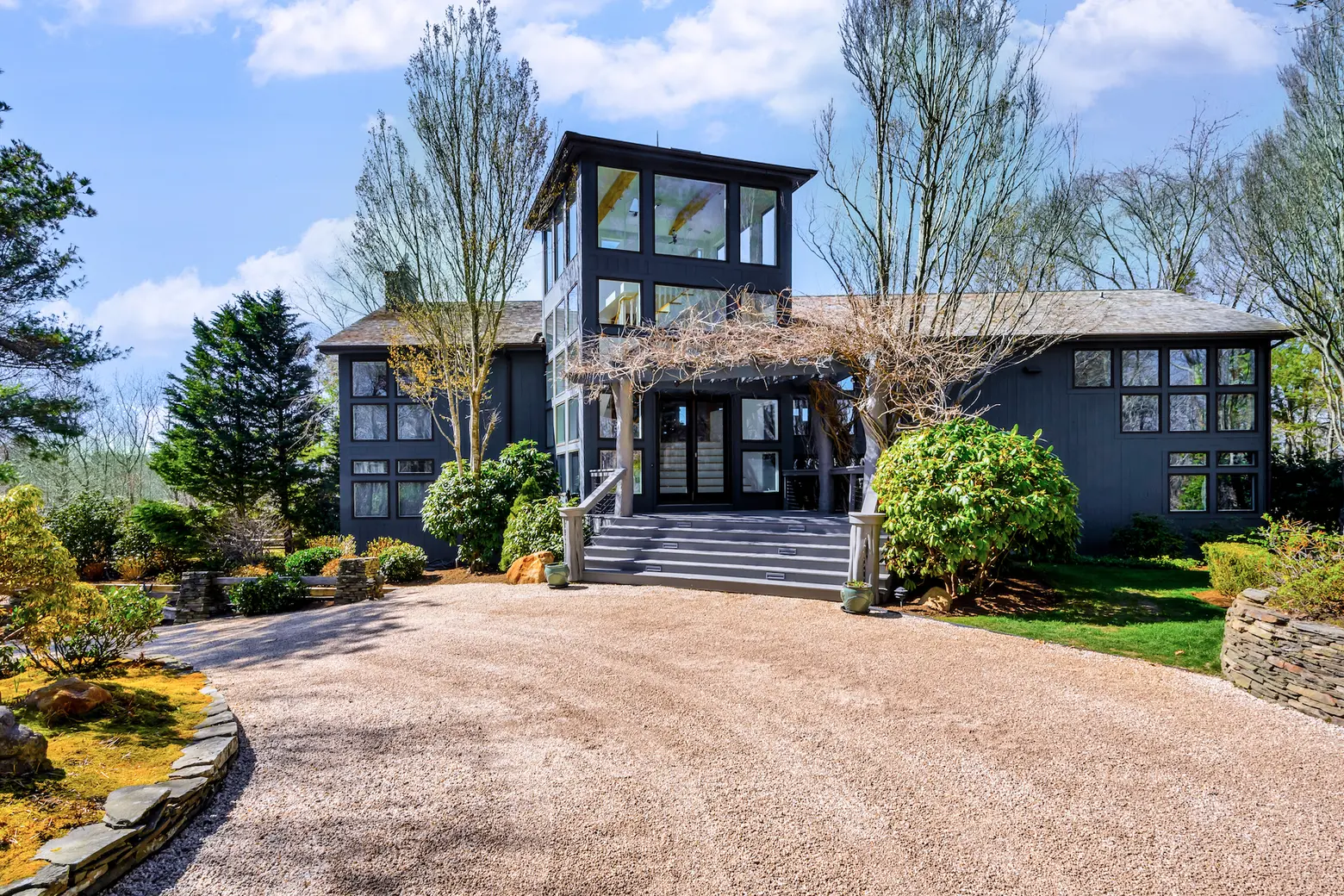
The 1995-built home was designed by a Frank Lloyd Wright protége, who created a floorplan that takes advantage of the beautiful views. The living room, dining room, kitchen, and master bedroom are all located on the home’s second level, maximizing the gorgeous views the house has to offer.
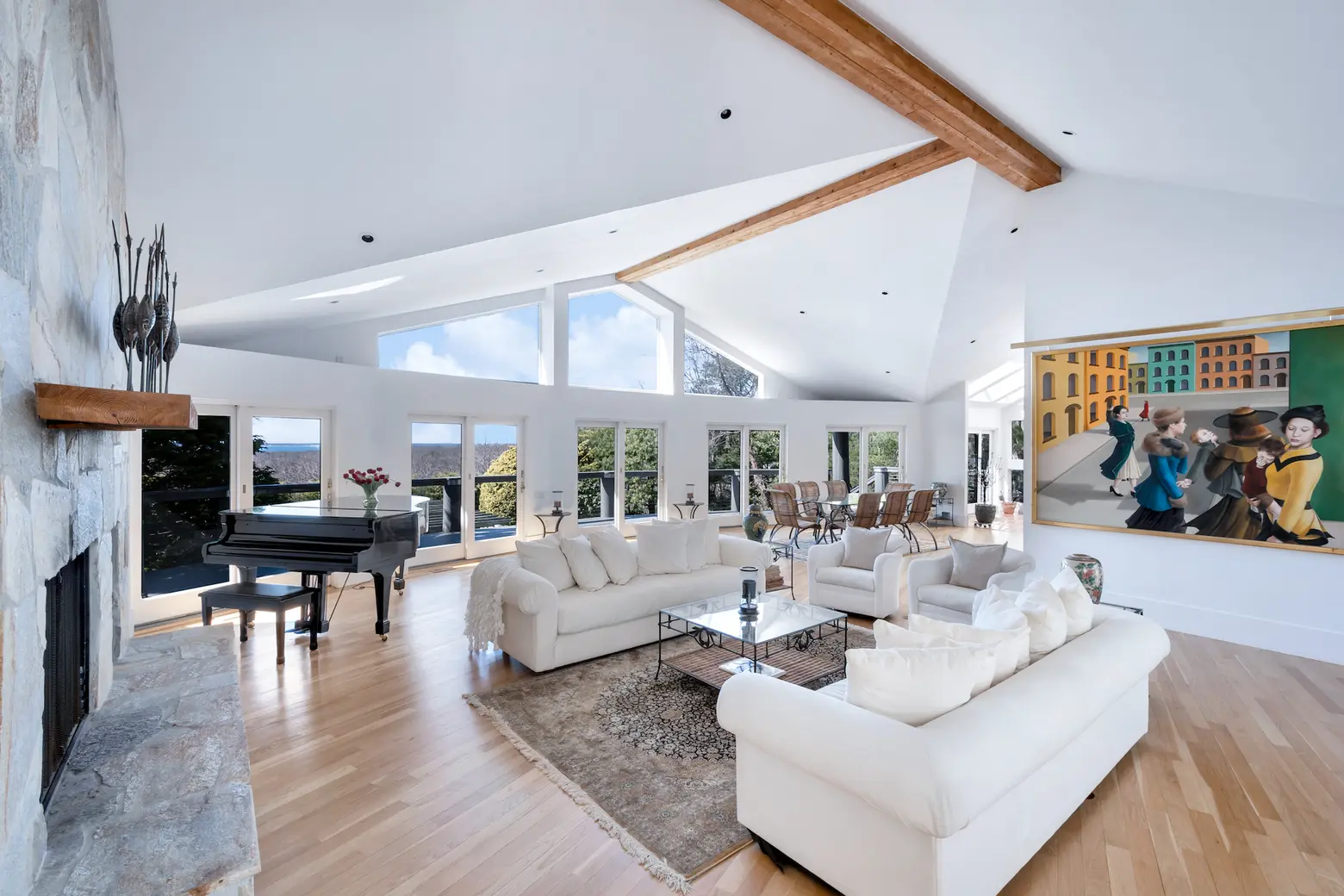
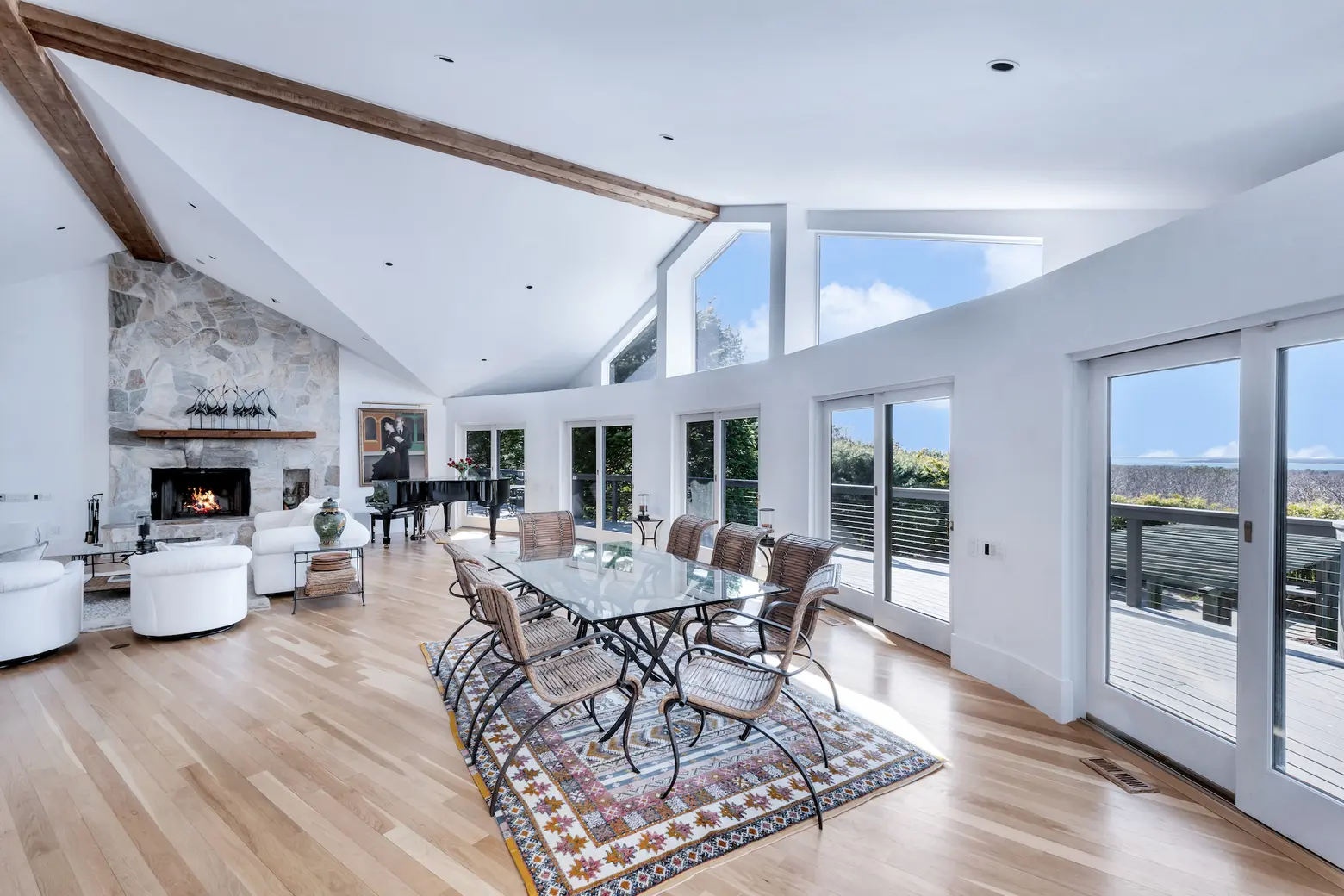
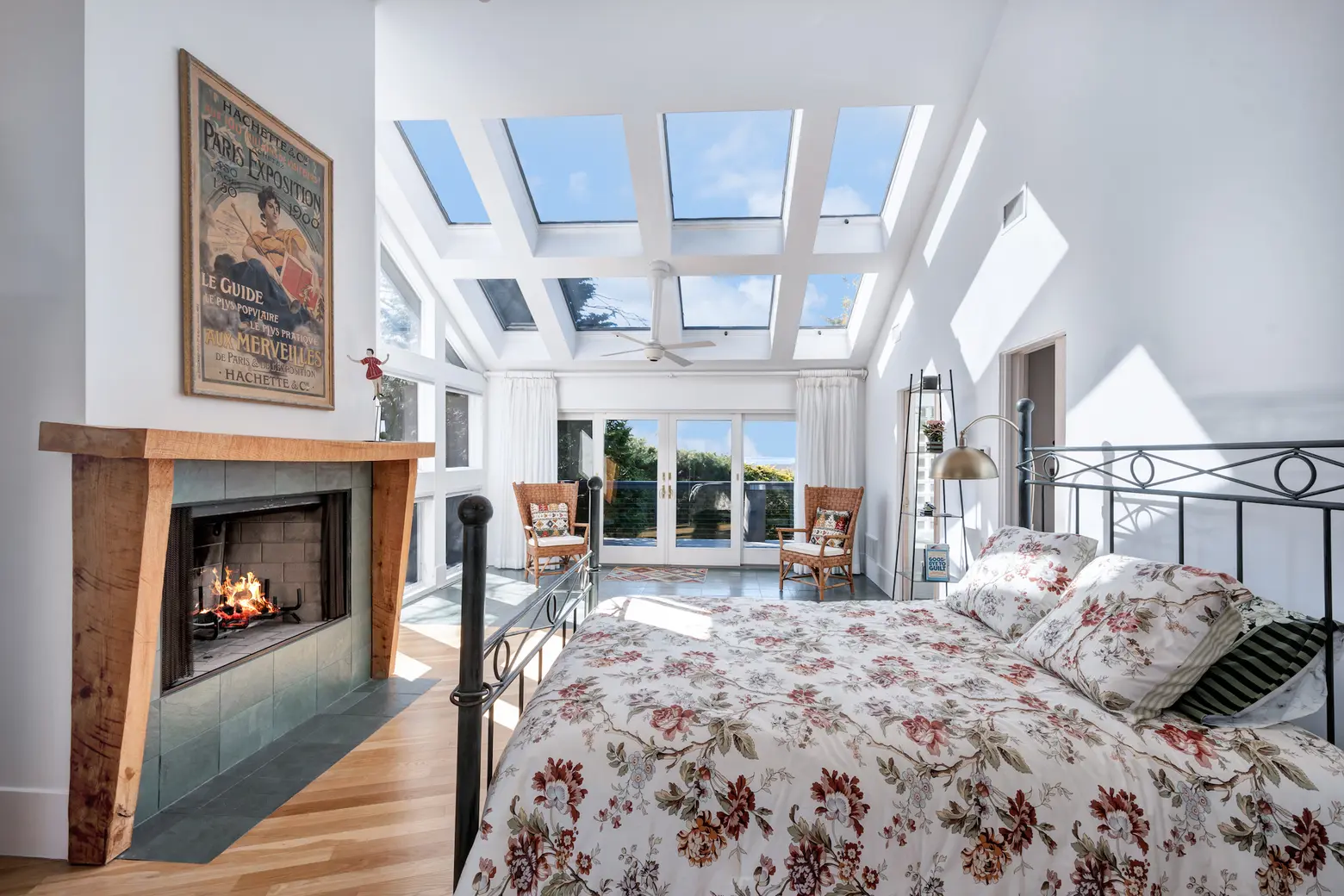
This main level features cathedral ceilings and skylights, making the flexible open layout feel even larger and more bright. Other nice touches include a fireplace and access to the wraparound outdoor deck. At the very top of the residence, there’s a small look-out room overlooking the treetops.


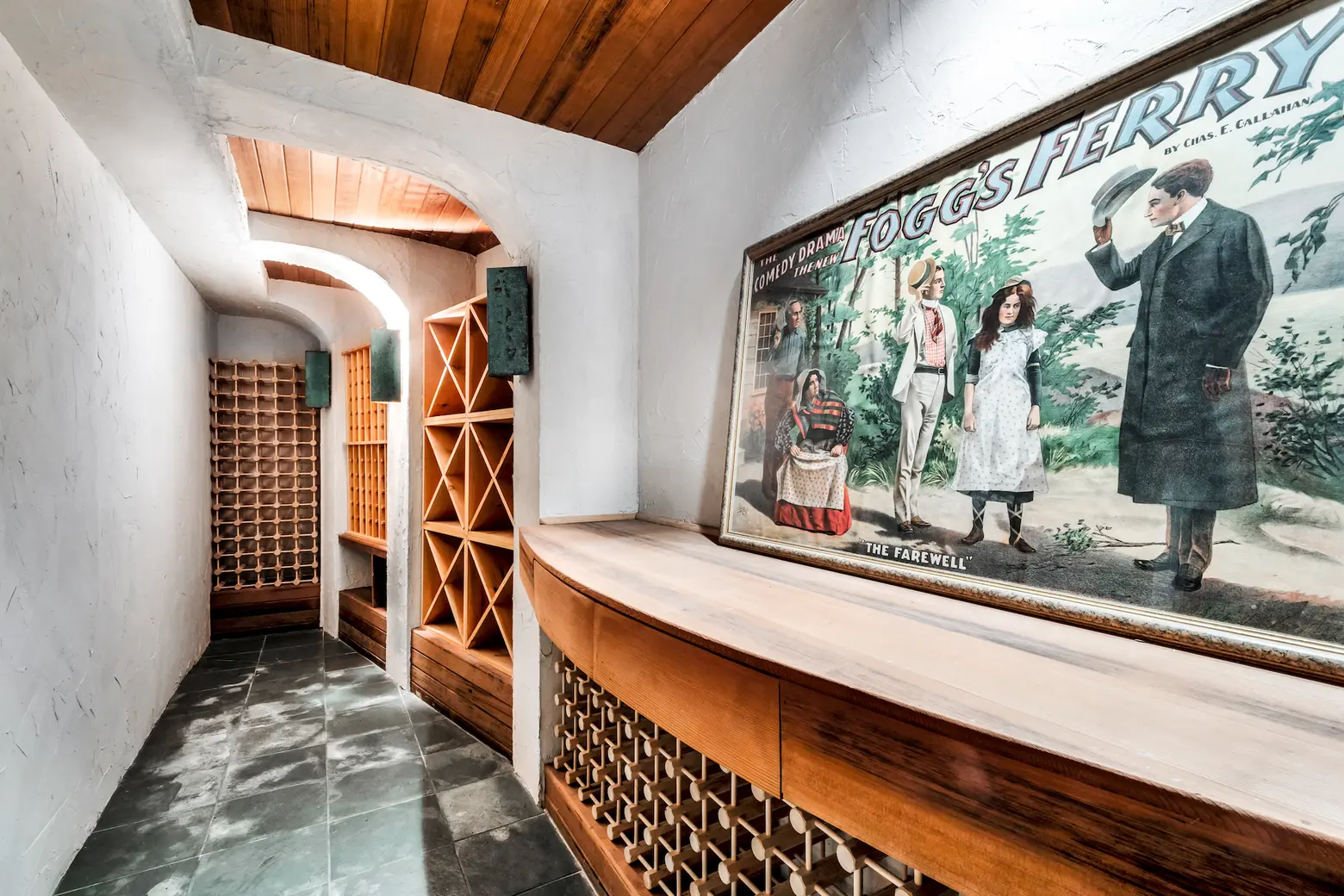
The remaining four bedrooms, plus a family room, library, and laundry, are located on the first floor. This level opens out onto a covered deck, as well as the heated pool and barbecue area.
An additional 2,100 square feet of space on the lower level currently holds a wine cellar, gym, and a three-car garage, but there’s plenty of room to play around.
The home sits on over five acres of private property, giving the next owner a chance to create a true dream home. Its prime location between the Atlantic Ocean and the Peconic Bay provides this residence with easy access to the best of the Southfork.
[Listing details: 14 Water Mill Heights Drive, by Mala Sander of The Corcoran Group]
RELATED:
- Catch some cool Miami vibes at this beachfront mansion in Quogue, asking $19.8M
- For just $399K, an oceanfront one-bedroom in East Quogue
- $2M East Hampton house sits 80 feet above sea level on Three Mile Harbor
All photos courtesy of The Corcoran Group
