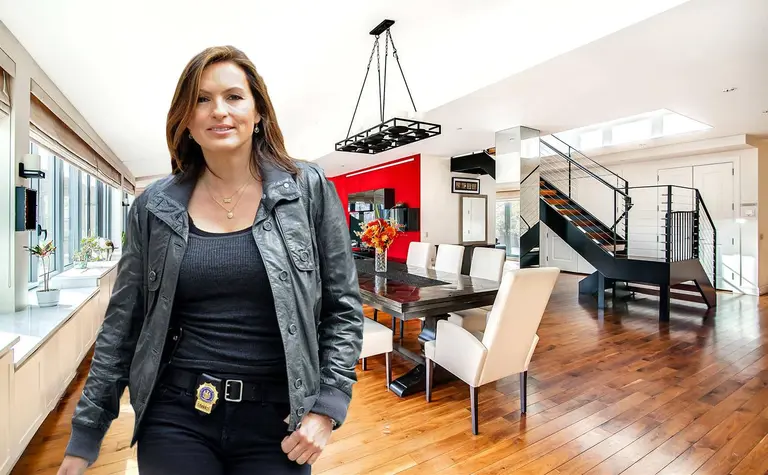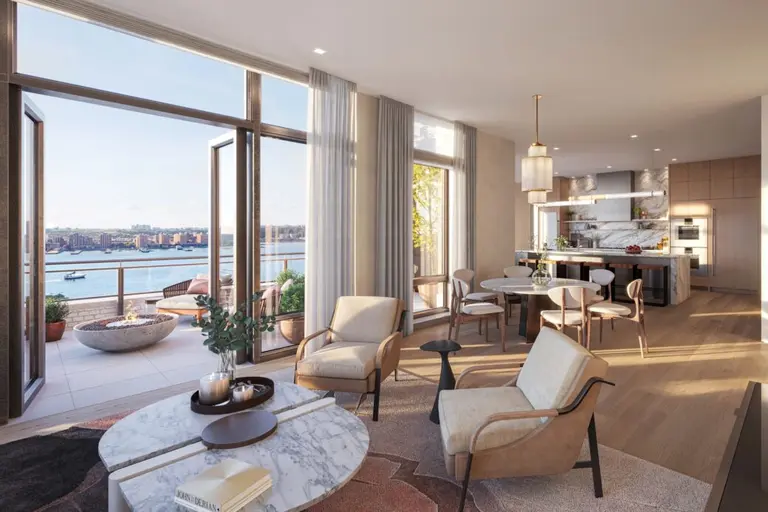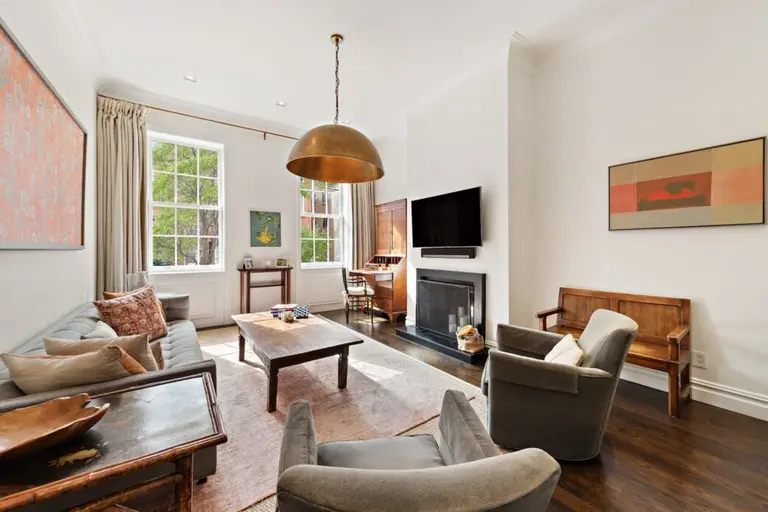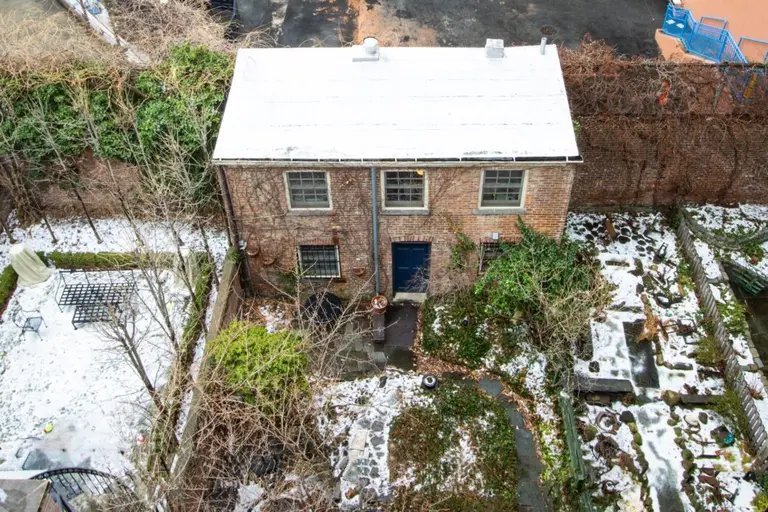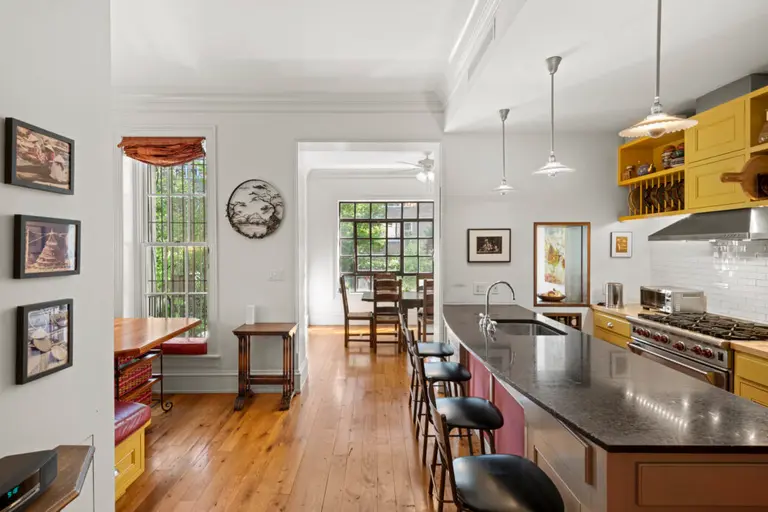Window-wrapped turrets offer three-way views in this $6M Chelsea aerie
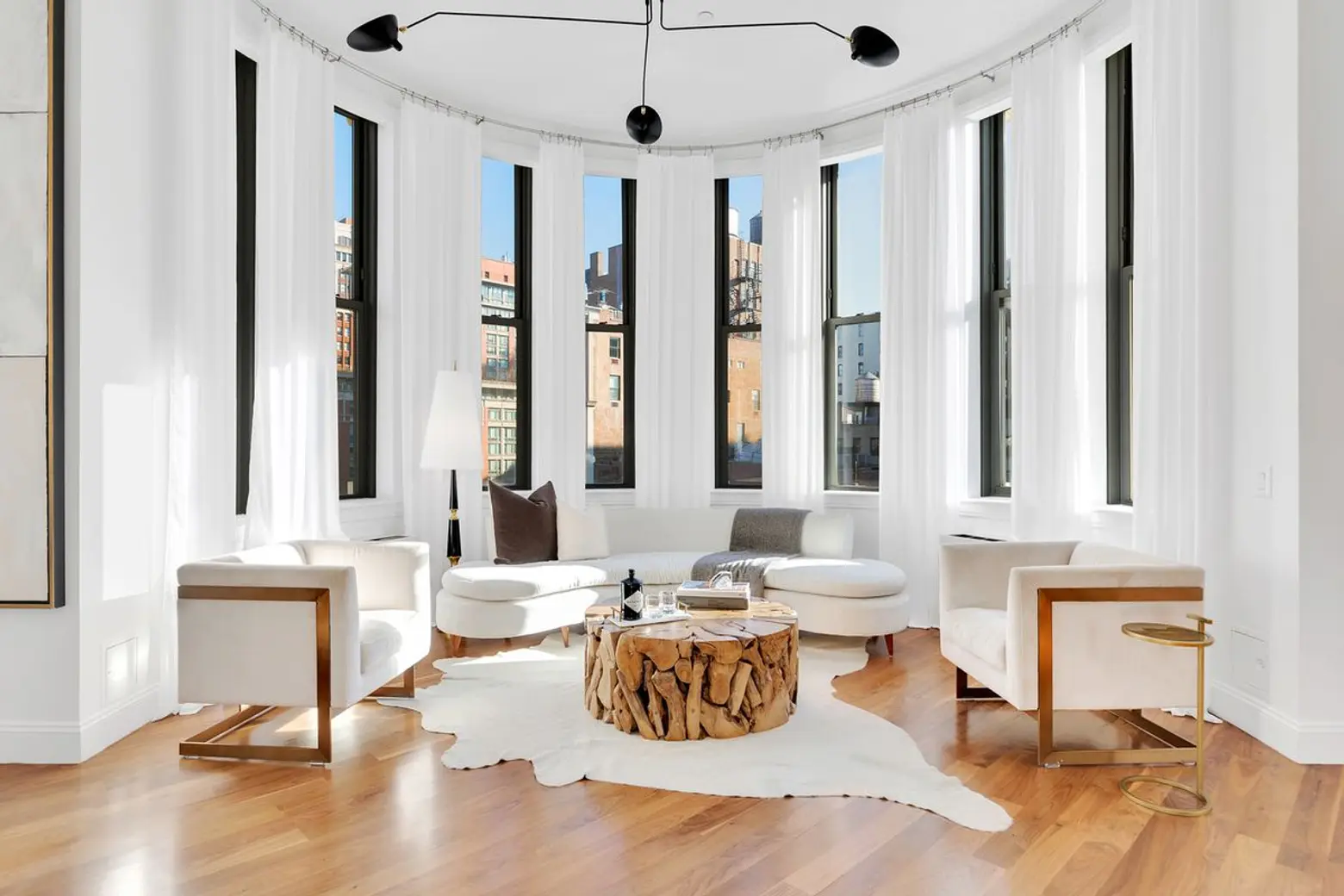
This almost-3,000-square-foot corner condominium on the fifth floor of Chelsea‘s historic O’Neill Building at 655 6th Avenue is the result of a 2007 conversion designed by award-winning architectural firm CetraRuddy. Asking $5.975 million, the three-bedroom loft is one of the building’s most dramatic units due to its window-wrapped, curved rooms, enormous living space, and panoramic cityscape views.

A gracious and considered layout includes that dramatic 950-square-foot turreted great room entered from an elegant foyer.


Dozens of oversized windows highlight unique views to the north, east and west; the balance between living and entertaining spaces includes a formal dining area just off the light-filled eat-in kitchen.

In the kitchen are warm woods, Viking appliances, black granite counters, a large pantry and a full-sized laundry room. Adjacent are a powder room and double storage closets. Framing this modern luxury are wide-plank American walnut hardwood floors and original cast iron columns.



The corner master suite offers a spacious custom walk-in closet, city views, and a marble-accented en suite bath. Two additional bedrooms get their own baths–and their own impressive north-facing views.
Erected in 1887 as the Hugh O’Neill Dry Goods Building on what was the city’s “Ladies Mile” retail stretch at the end of the 19th century, this seven-story boutique condominium conversion received unanimous approval from New York City’s Landmarks Preservation Commission. The full-service building offers a full-time doorman, a live-in super, and a 4,000-square-foot roof deck with an outdoor kitchen.
[Listing: 655 6th Avenue #5B by Toni Haber and Robert Faust for Compass]
[At CityRealty]
RELATED:
- Live inside a castle-like turret in Crown Heights for $4,400/month
- Tatum O’Neal’s former mezzanine apartment in the LES Forward Building asks $2.5M
- Live in a Landmarked Fairytale Castle With Round Rooms and a Storied Past for $10M
- Gerard Butler lists his bohemian-baroque Chelsea loft for $6M
Images courtesy of Compass.












