Watch The Shed, an 8-million-pound structure, glide effortlessly alongside the High Line
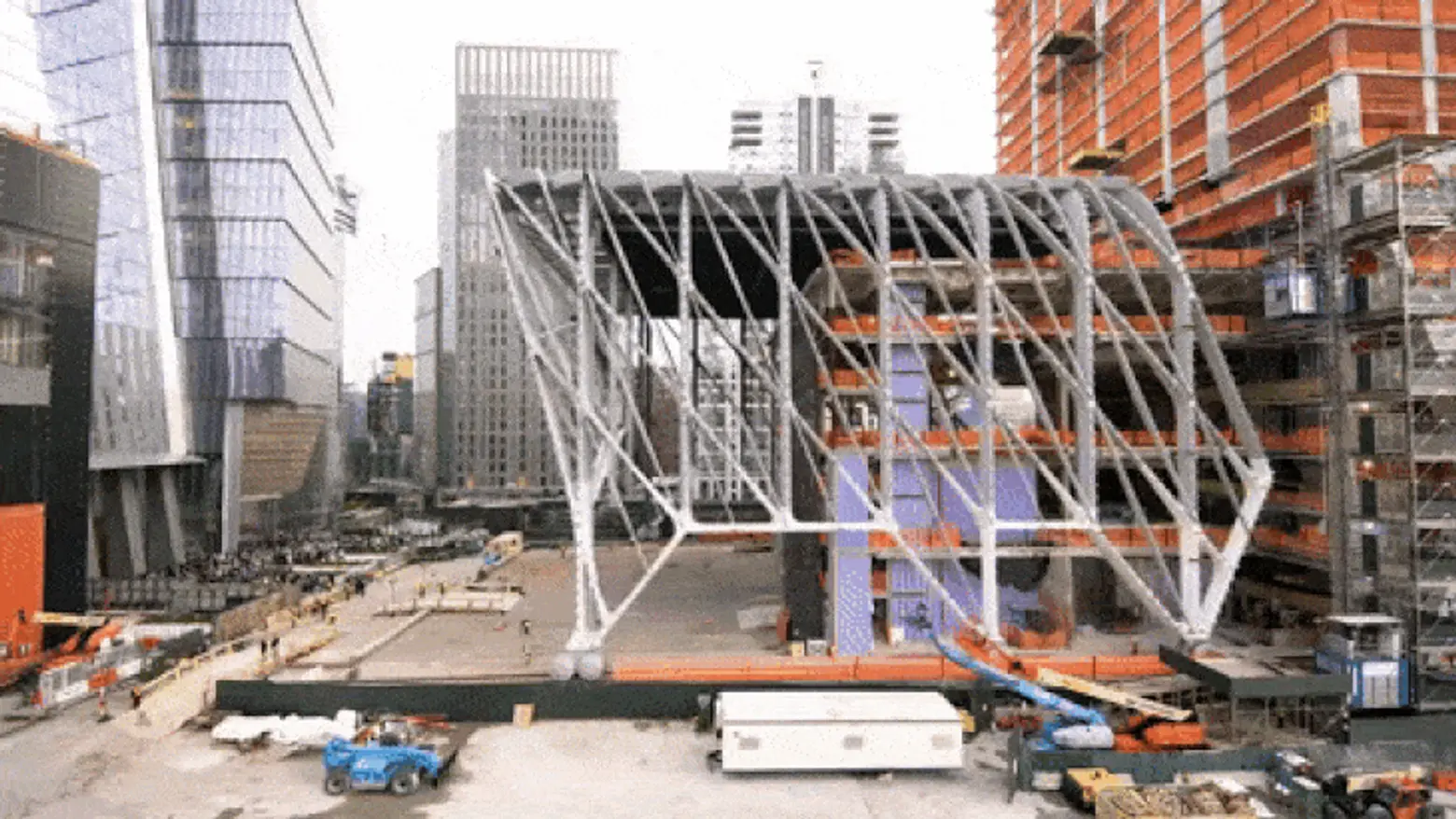
The Shed courtesy of Diller Scofidio +Renfro, via The New York Times
Construction of The Shed, a six-level flexible structure that can adapt to different art forms and technologies, continues to progress where the High Line meets Hudson Yards. While the building, an independent non-profit cultural organization, has an expected opening date of 2019, the massive eight-million-pound structure can now slide along the High Line for five minutes on a half-dozen exposed steel wheels that measure six-feet in diameter (h/t NY Times). The Shed, designed by Diller Scofidio + Renfro, in collaboration with Rockwell Group, features a movable shell on rails that sits over the fixed base of the building, allowing for it to change size depending on the type of event.
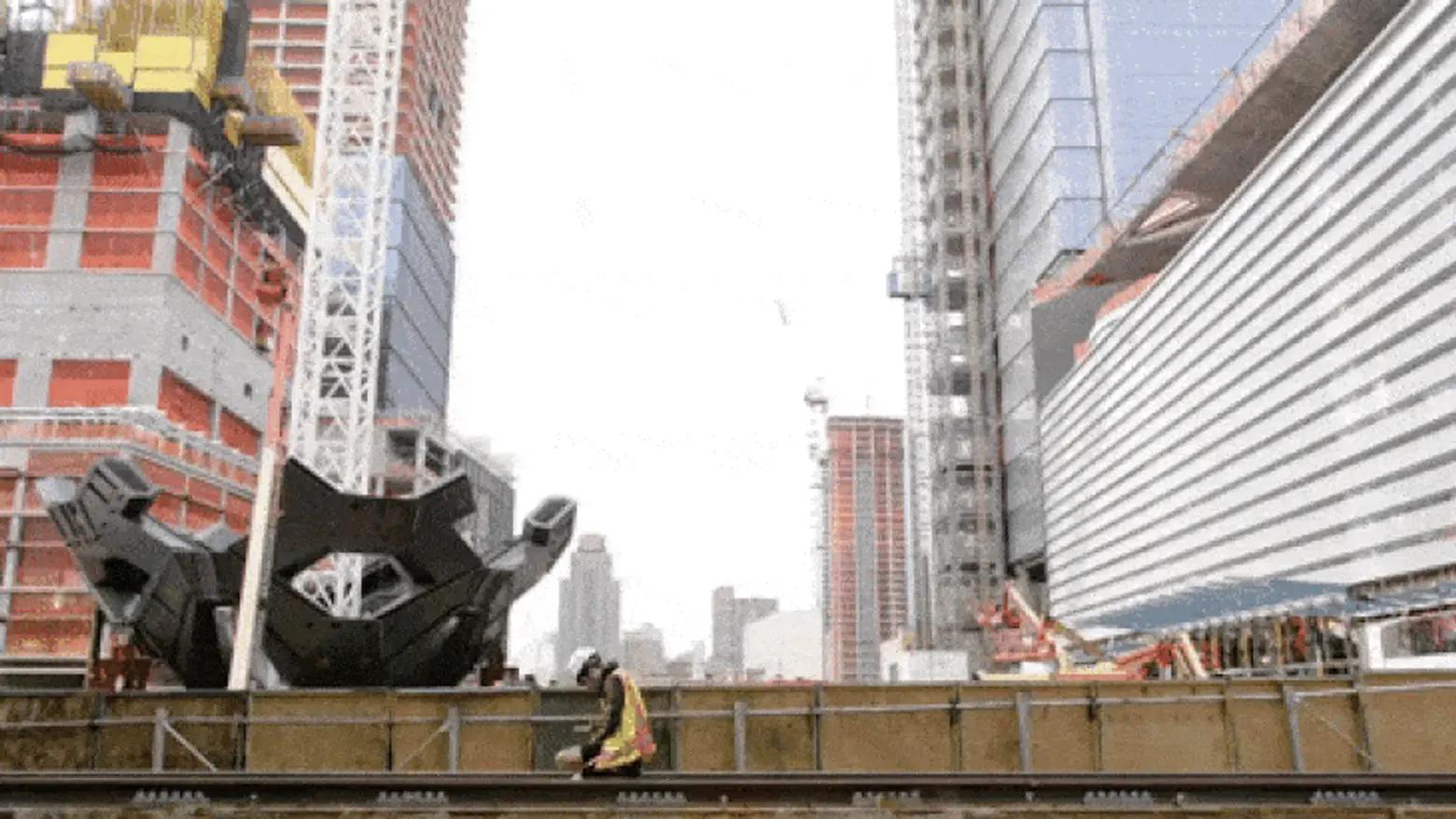
The Shed courtesy of Diller Scofidio +Renfro, via The New York Times
The structure’s fixed base will be made up of two gallery levels, a versatile theater, rehearsal space, creative studios for artists and a sky-lit event space. While this alone makes the Shed a champion of innovative design, it’s the structure’s telescoping outer shell that really stands out. The half-dozen exposed steel “bogies” have tapered bearings that, as the NY Times described, are so “meticulously engineered the system requires just six 15-horsepower motors.”
By rolling the telescoping shell on rails, the building is able to expand and contract. Because of The Shed’s fixed structure and its gantry crane technology, both large-scale indoor and open-air programming can be accommodated.
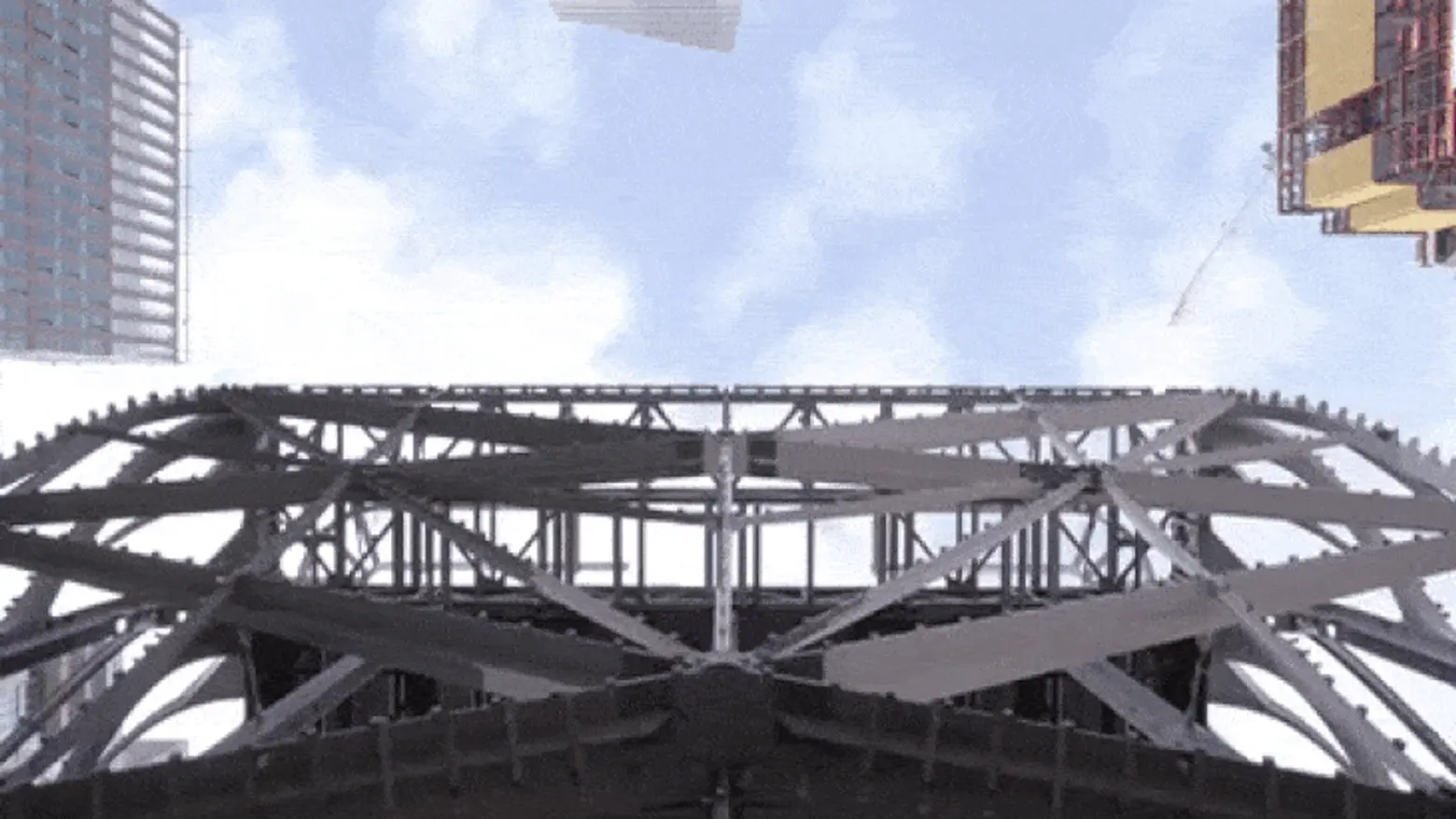
The Shed courtesy of Diller Scofidio +Renfro, via The New York Times
In total, The Shed will span a total of 200,000 square feet with six-levels. When it opens in 2019, the shell will sit over The Shed’s sprawling plaza. When deployed, it will create a 17,200-square-foot hall that is light-, sound-, and temperature-controlled. The hall can accommodate an audience of 1,200 seated or 2,700 standing.
The shell’s ceiling will include a theatrical deck with rigging and structural capacity, while the plaza level’s large operable doors can open to allow for open space on the east and north. When the shell is nested over the base of the building, the 19,500-square-foot plaza will be used as versatile public space.
The Shed’s design was first unveiled in 2011 and construction kicked off in 2015 with the prefabrication of the steel and the motion system in Italy. The building is located on 30th Street between 10th and 11th Avenues, and its main entrance will be through an 8,000-square-foot lobby on 30th Street, right below the High Line. Another entrance will be located on 31st Street with access to the Hudson Yards subway station.
The Shed on Vimeo via Rockwell Group
[Via NY Times]
RELATED:
Get Inspired by NYC.
Leave a reply
Your email address will not be published.
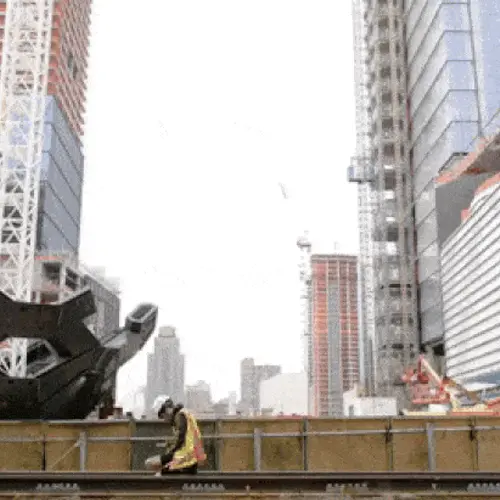
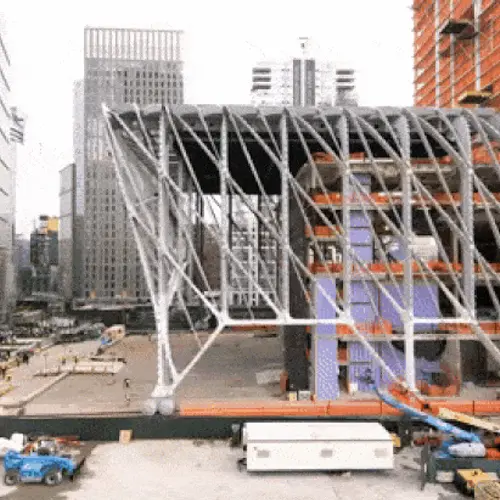
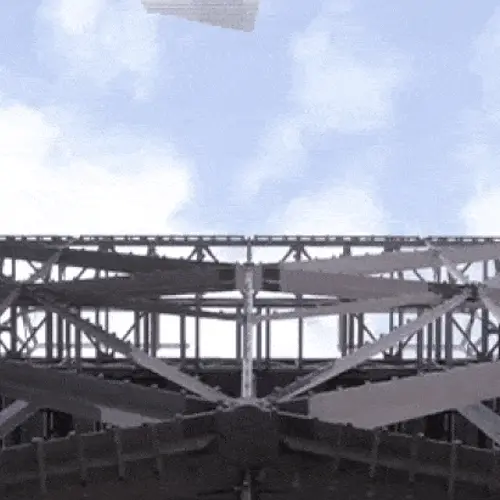
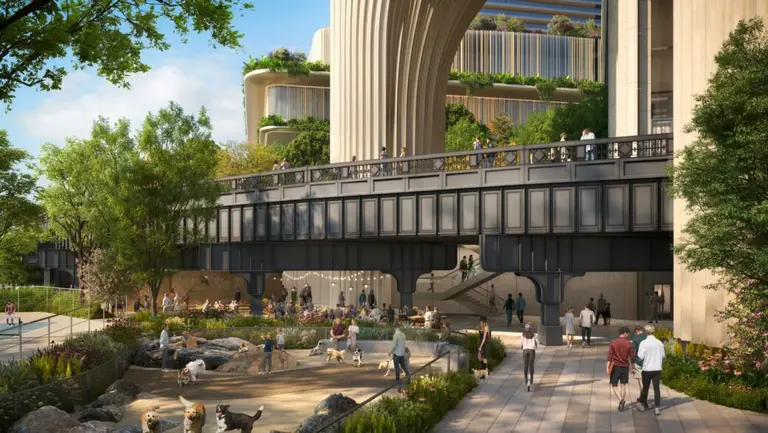
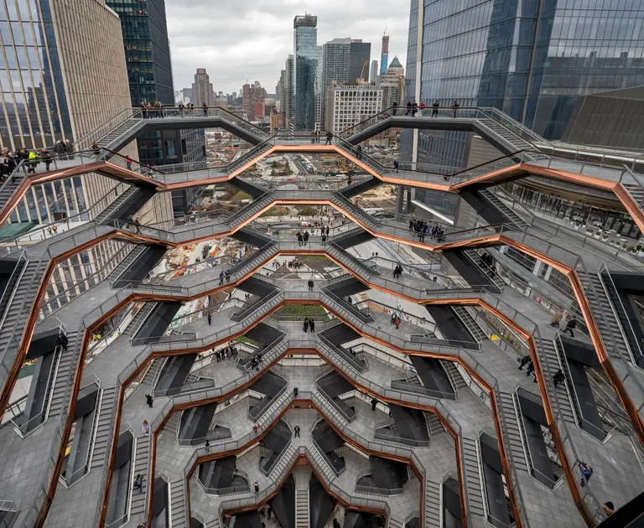
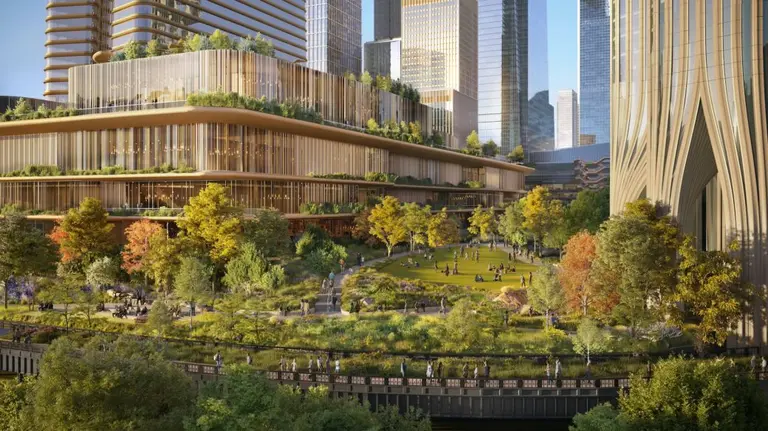
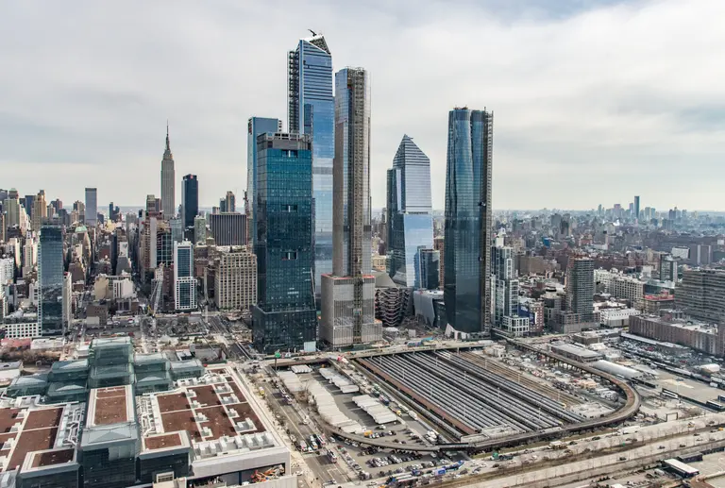
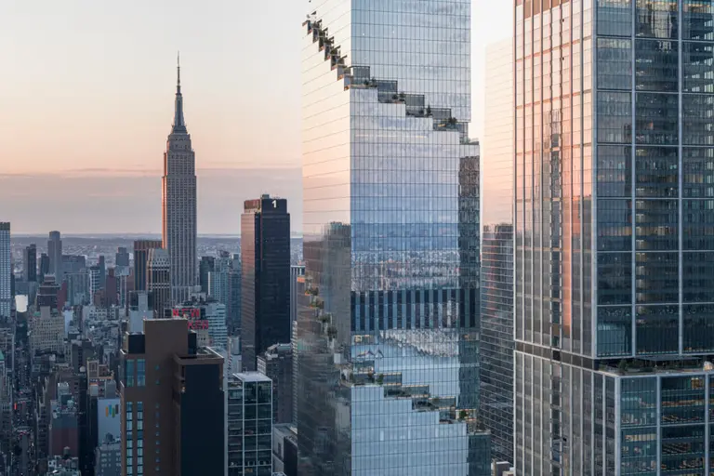





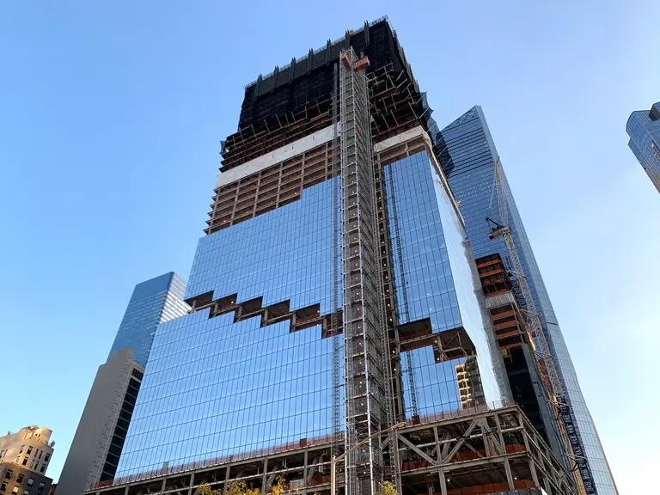
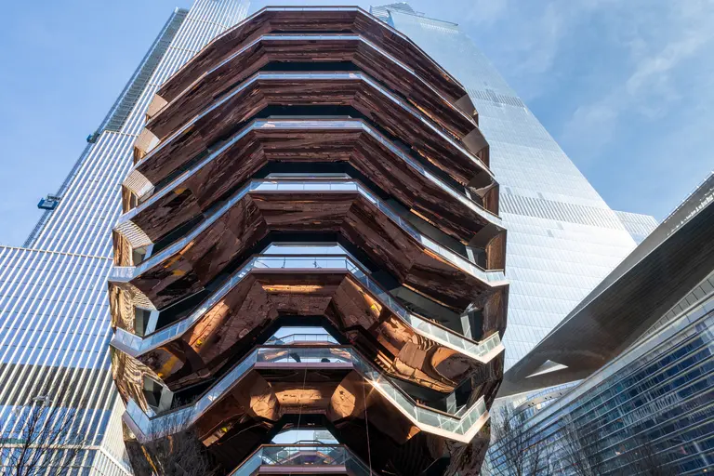
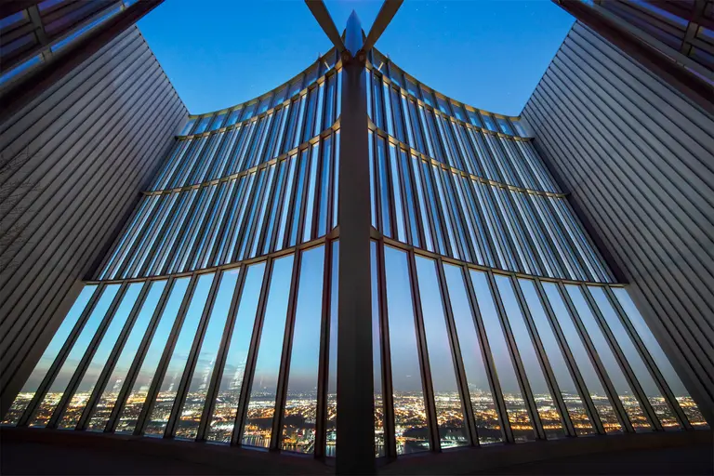
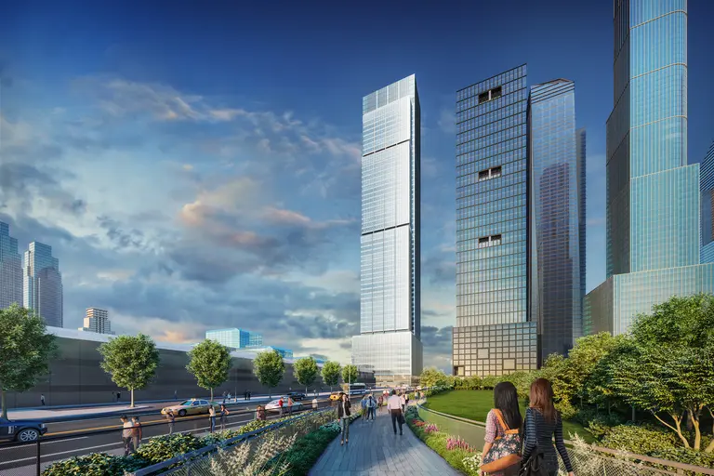

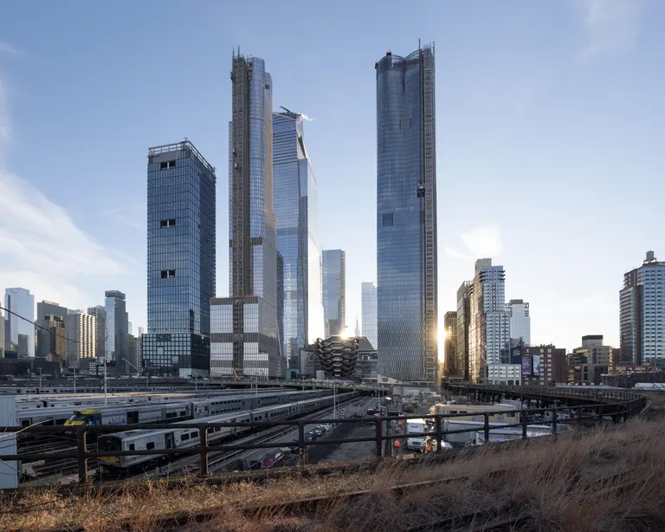










Rather fantastic…!