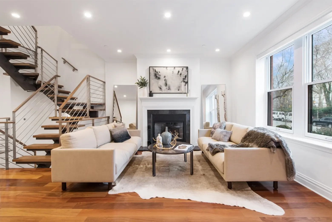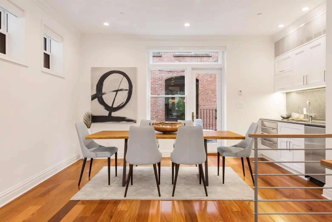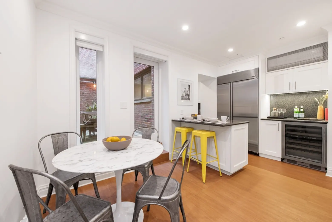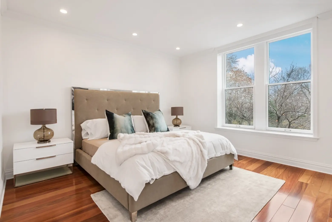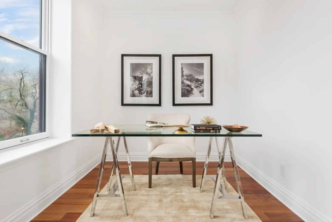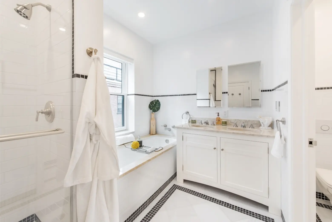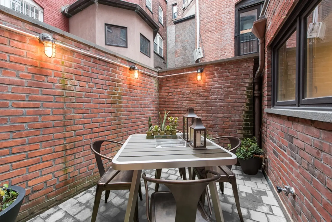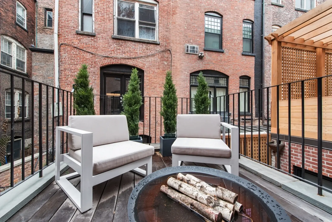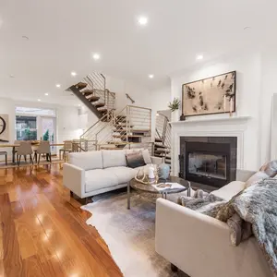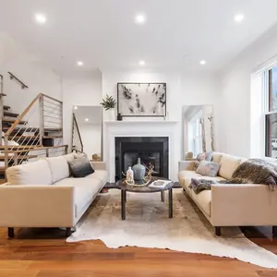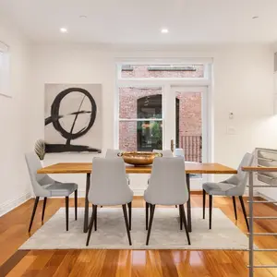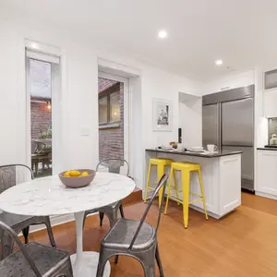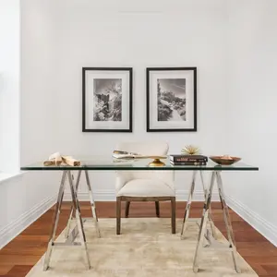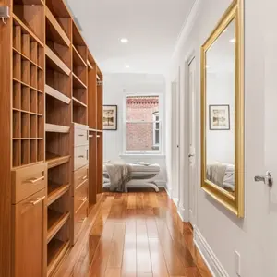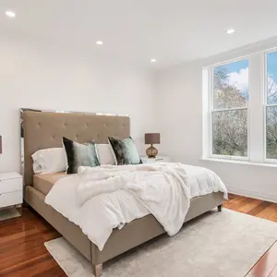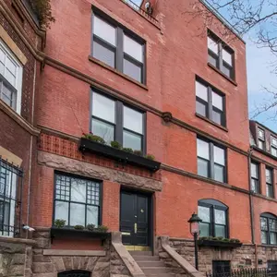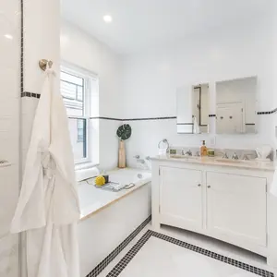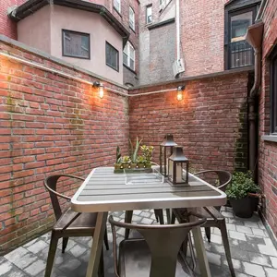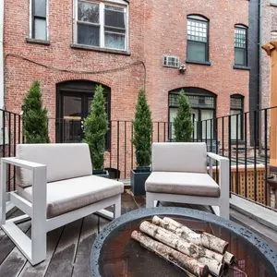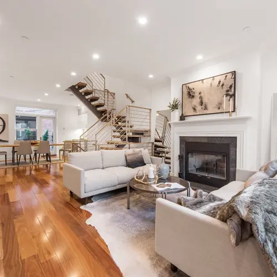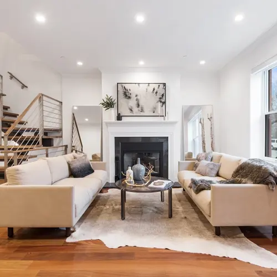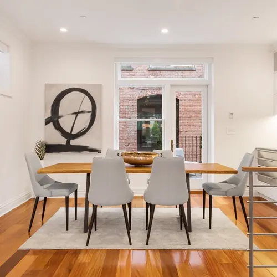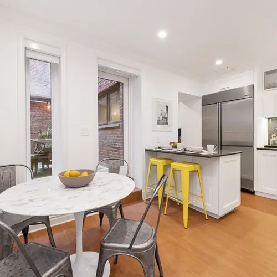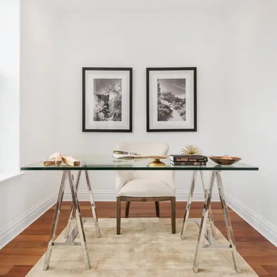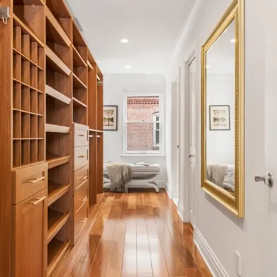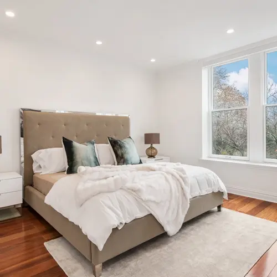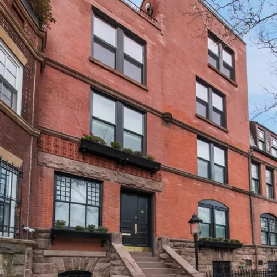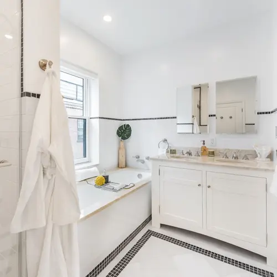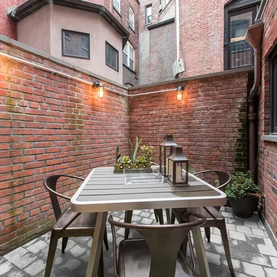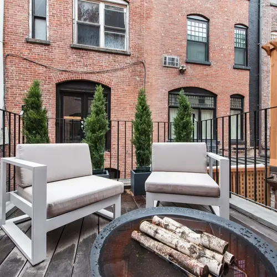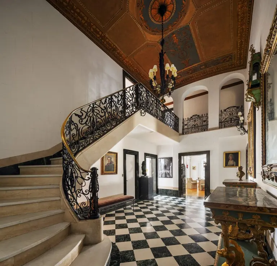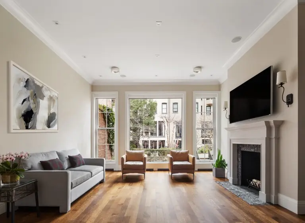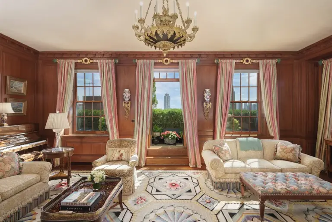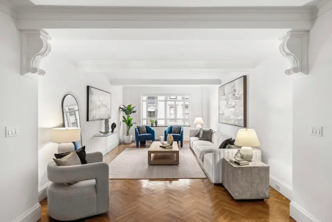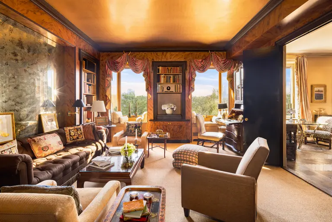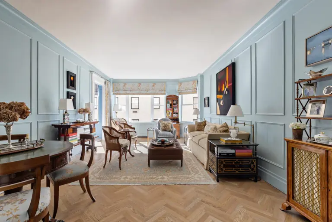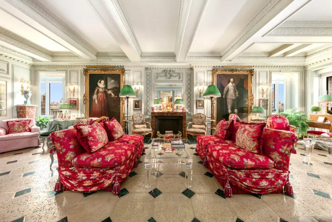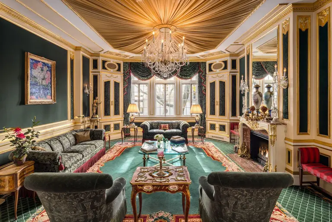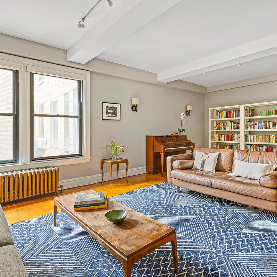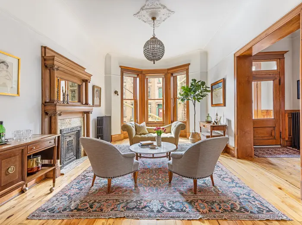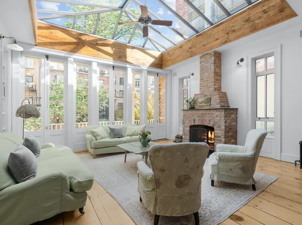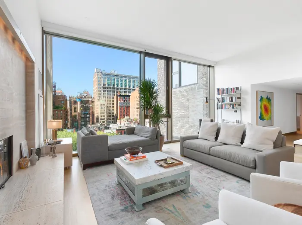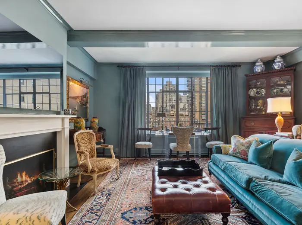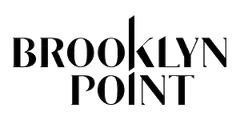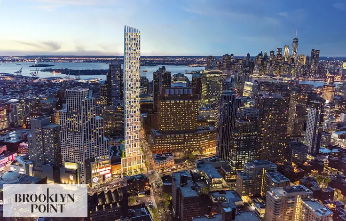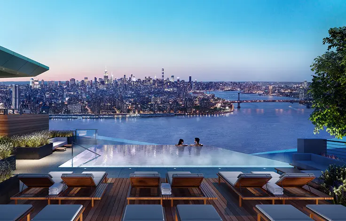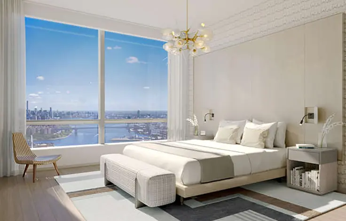Victorian Home With Luxury Renovations Asks $7.5 Million in Yorkville
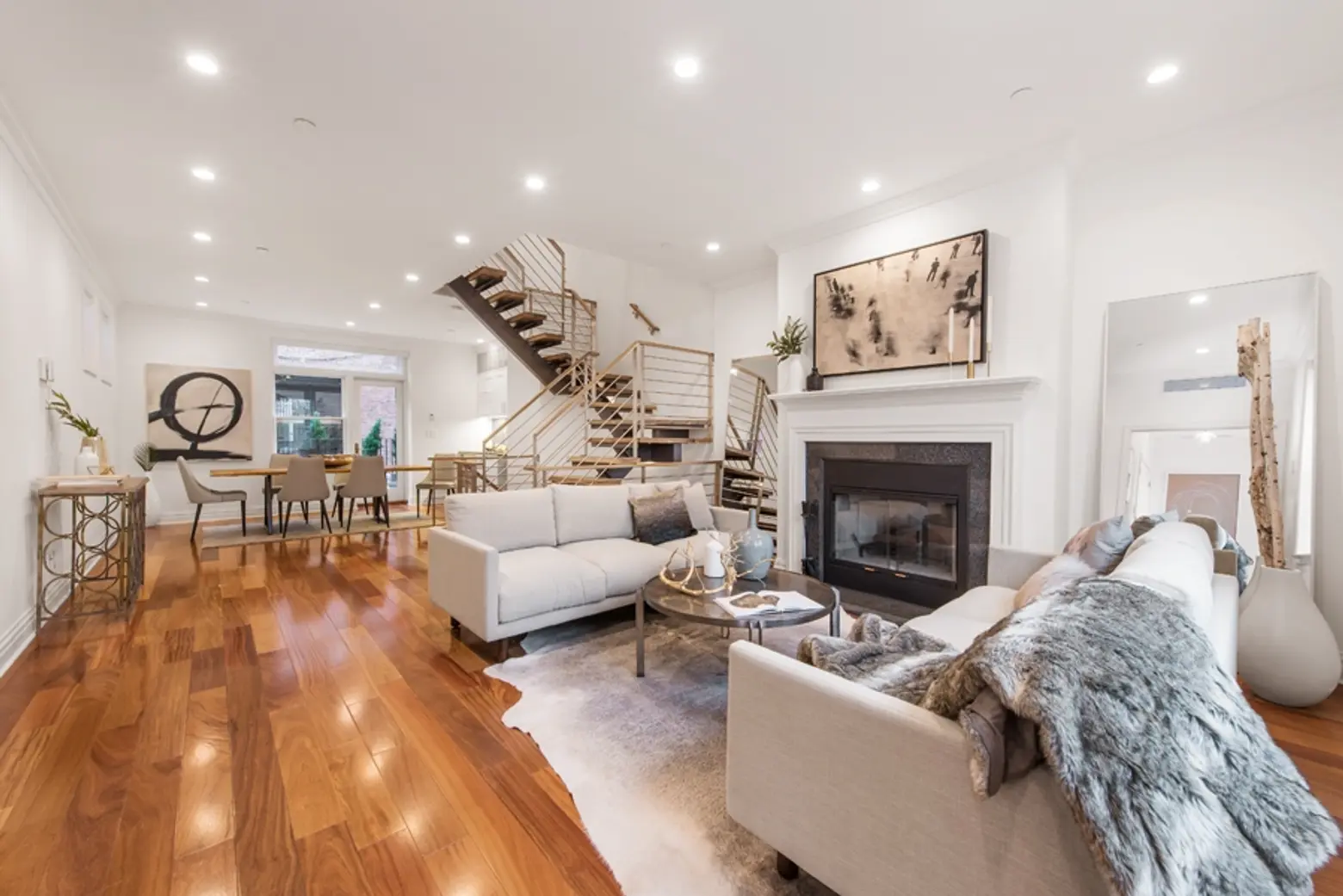
There’s an interesting background behind this Victorian townhouse located at 142 East End Avenue within the Henderson Place Historic District in Yorkville. It was developed with other townhouses in the late 19th century by developer John C. Henderson for “persons of moderate means.” These days, you’ll need a lot more than moderate means to afford one–last year, a neighboring townhouse that had undergone a two-year gut renovation was on the market for $7.5 million or $25,900 a month. This one is also priced at $7.5 million, though it’s been on and off the market since late 2012 asking anywhere from $6.5 to $8.5 million (h/t Curbed).
The townhouse (once owned by a testifying forensic pathologist in the O.J. Simpson trial) was also gut renovated, with the interior all luxury while the exterior retains its original masonry detailing and modest brick façade, designed by architecture firm Lamb & Rich. Interior details include Italian tile flooring, Brazilian teak hardwood, four private outdoor spaces and a grand stainless steel staircase with walnut finishes.
The living room is located in the front of the parlor floor and is distinguished by the oversized windows and open staircase, which is topped by a skylight to bring in more light. The listing describes the room as “loft like,” although there’s nothing wrong with owning the Upper East Side townhouse life!
The living room leads back to the dining room, which then leads back to a patio. Off the dining room, there is a secondary kitchen…we’ll get to the main kitchen in a minute. There are also bathrooms with radiant heated floors and two gas fireplaces.
The kitchen is located one story below, on the garden floor. Think it’s inconvenient to have your dining room and kitchen on separate floors? Don’t worry, there’s always the “secondary” kitchen, as well as a dumbwaiter that connects the main kitchen to the dining room. Other kitchen features include granite countertops, high-end appliances, custom cabinetry and wine storage. There’s also an office on the garden floor, as well as another patio.
There are a total of five bedrooms and six bathrooms throughout the house, which comes in at 4,000 square feet. The master bedroom, on the third floor, has an adjacent office space, a huge walk-in closet and an en-suite bathroom that features marble finishes, a glass shower stall, soaking tub and double vanity
The fourth floor has a terrace off the family room, and from there there’s a staircase that leads up to the decked roof, which has an outdoor kitchenette. As one of the tallest homes on the block, the roof offers views of Carl Schurz Park, Gracie Mansion and the East River. Overall, plenty of space for outdoor grilling, relaxing, and just plain enjoying your fancy townhouse.
[Listing: 142 East End Avenue by Matthew Lesser, Ravi Kantha and Lydia Rosengarten for Leslie Garfield]
[Via Curbed]
RELATED:
- Historic Henderson Place Townhouse Asks $7.5 Million
- For $3.45M This Unique UES Townhouse Condo Offers the Best of Both Worlds – and a Private Park
- Wake Up Over and Over Again in This $6M Yorkville Townhouse with Soaring Vaulted Ceiling
Photos courtesy of Leslie Garfield
