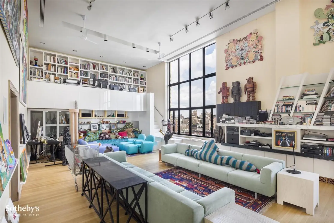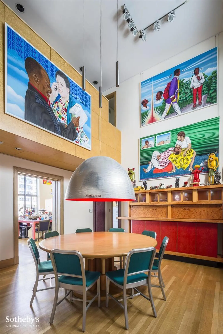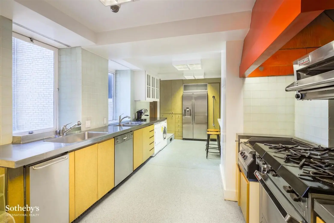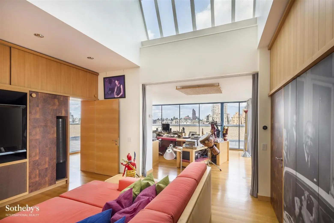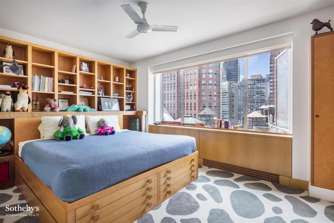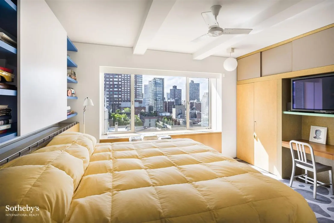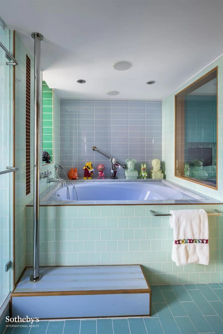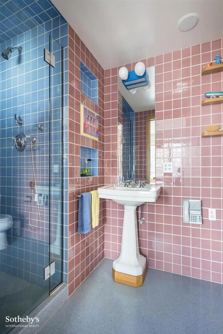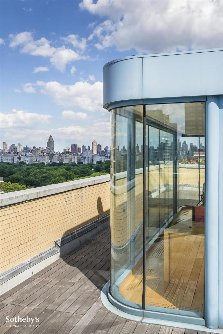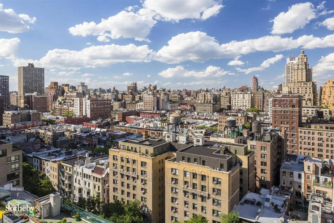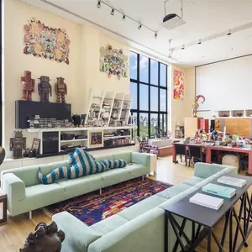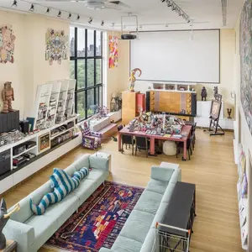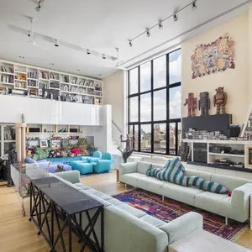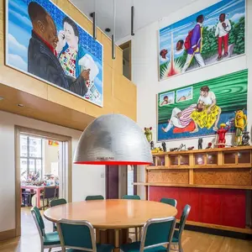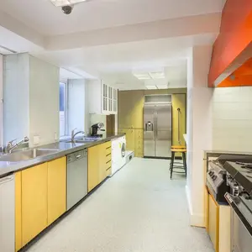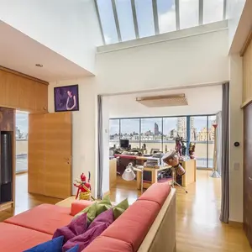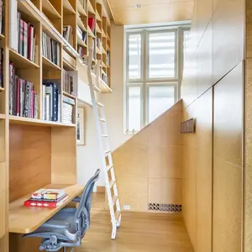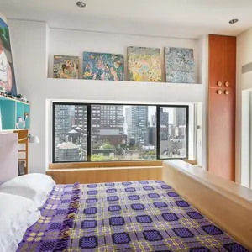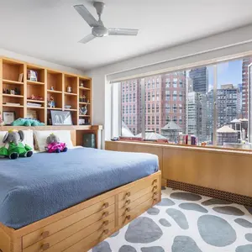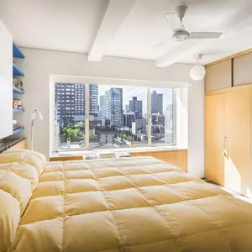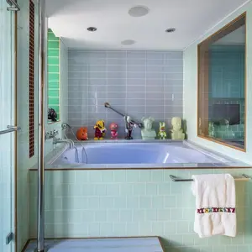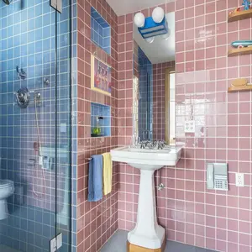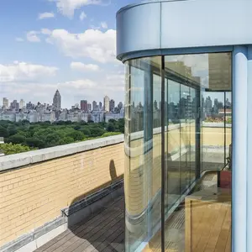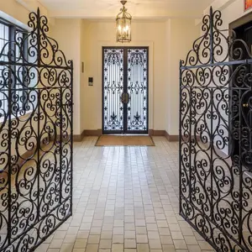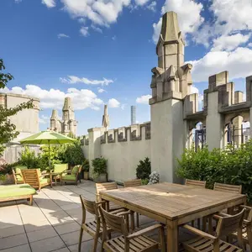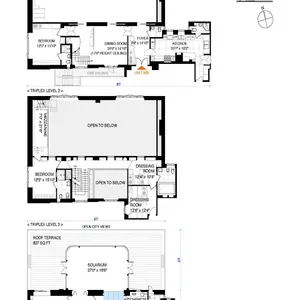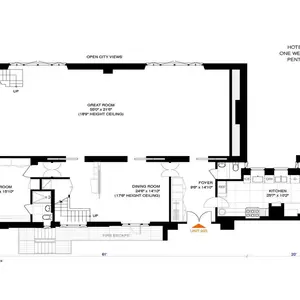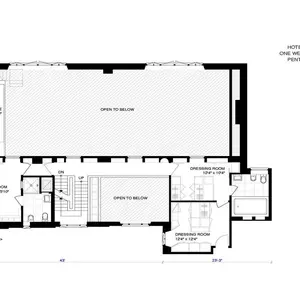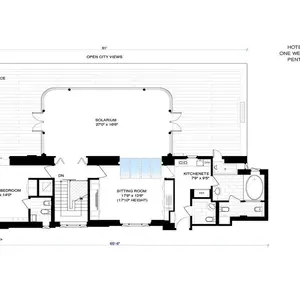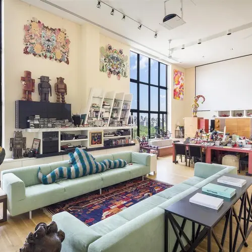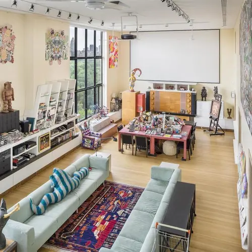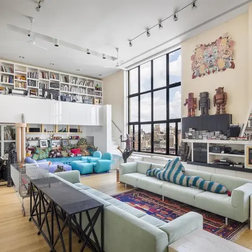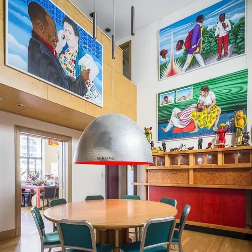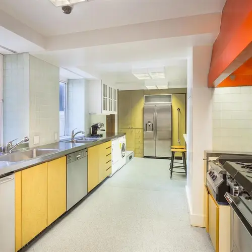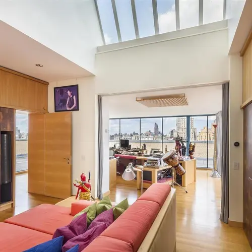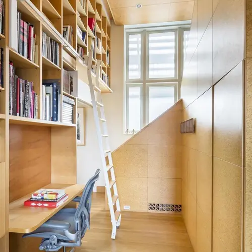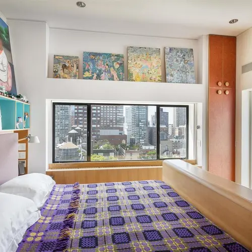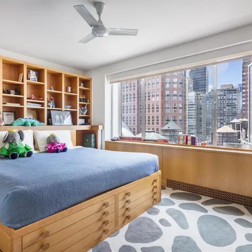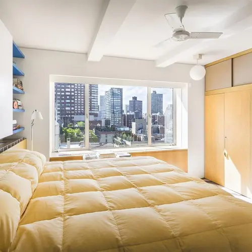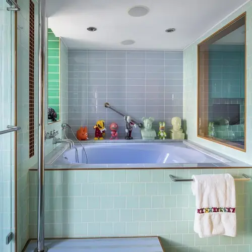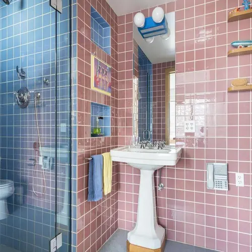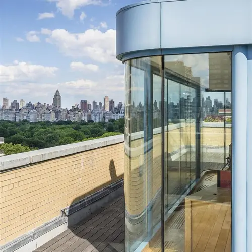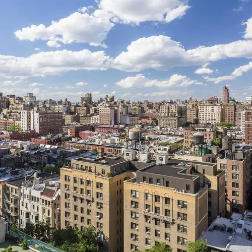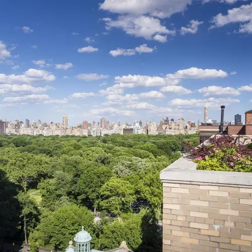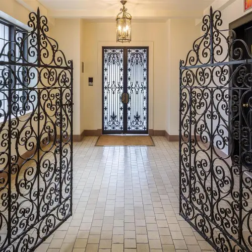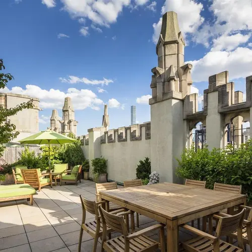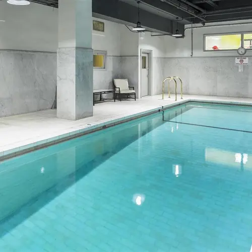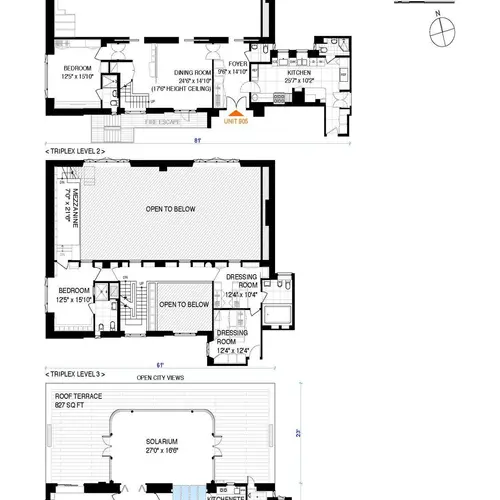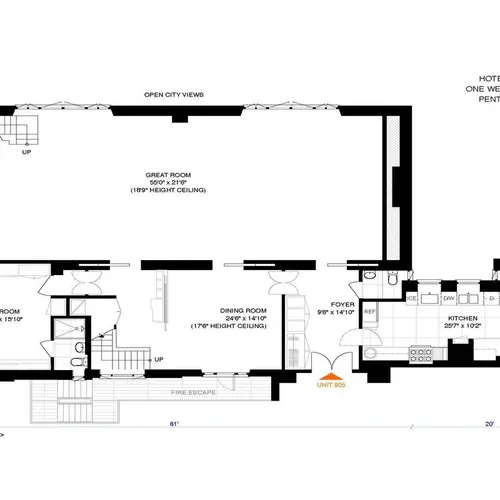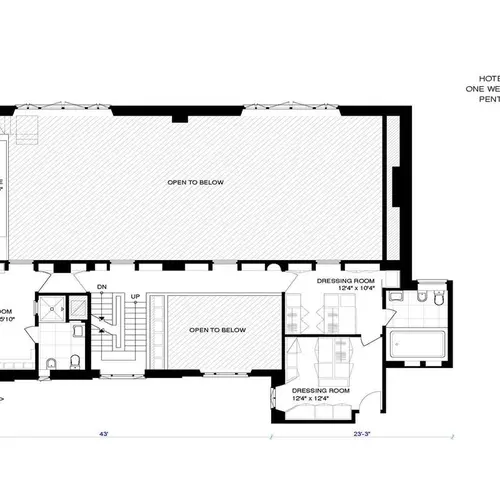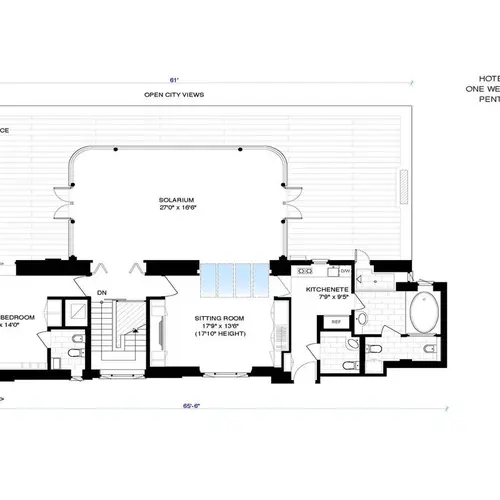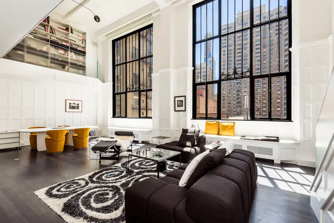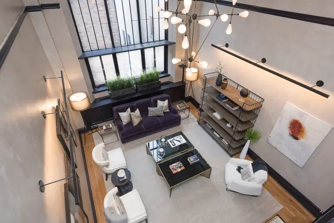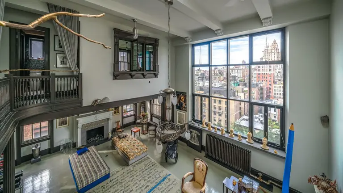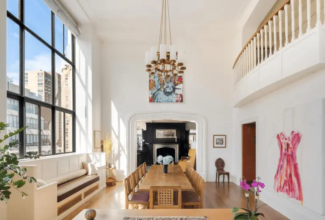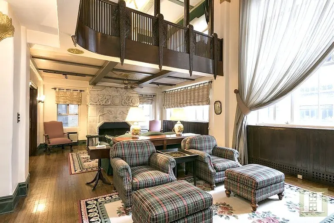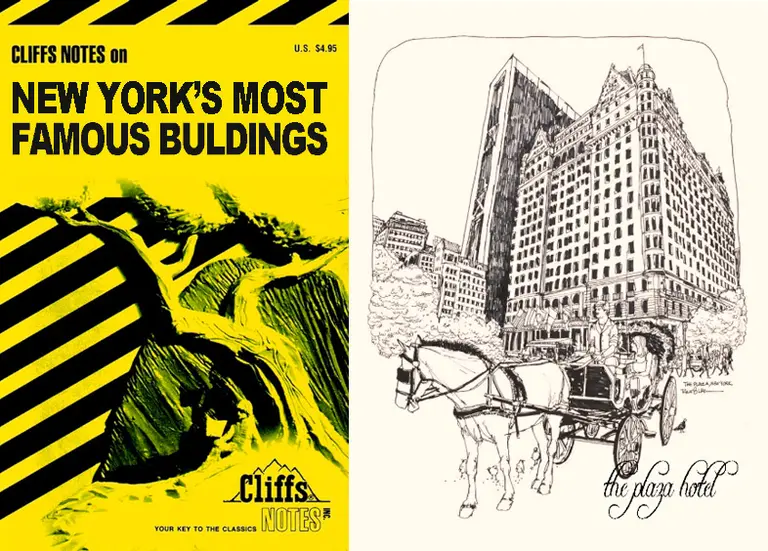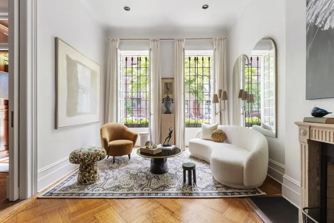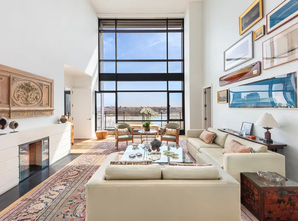Upper West Side penthouse masterminded by Italian designer Ettore Sottsass asks $19 million
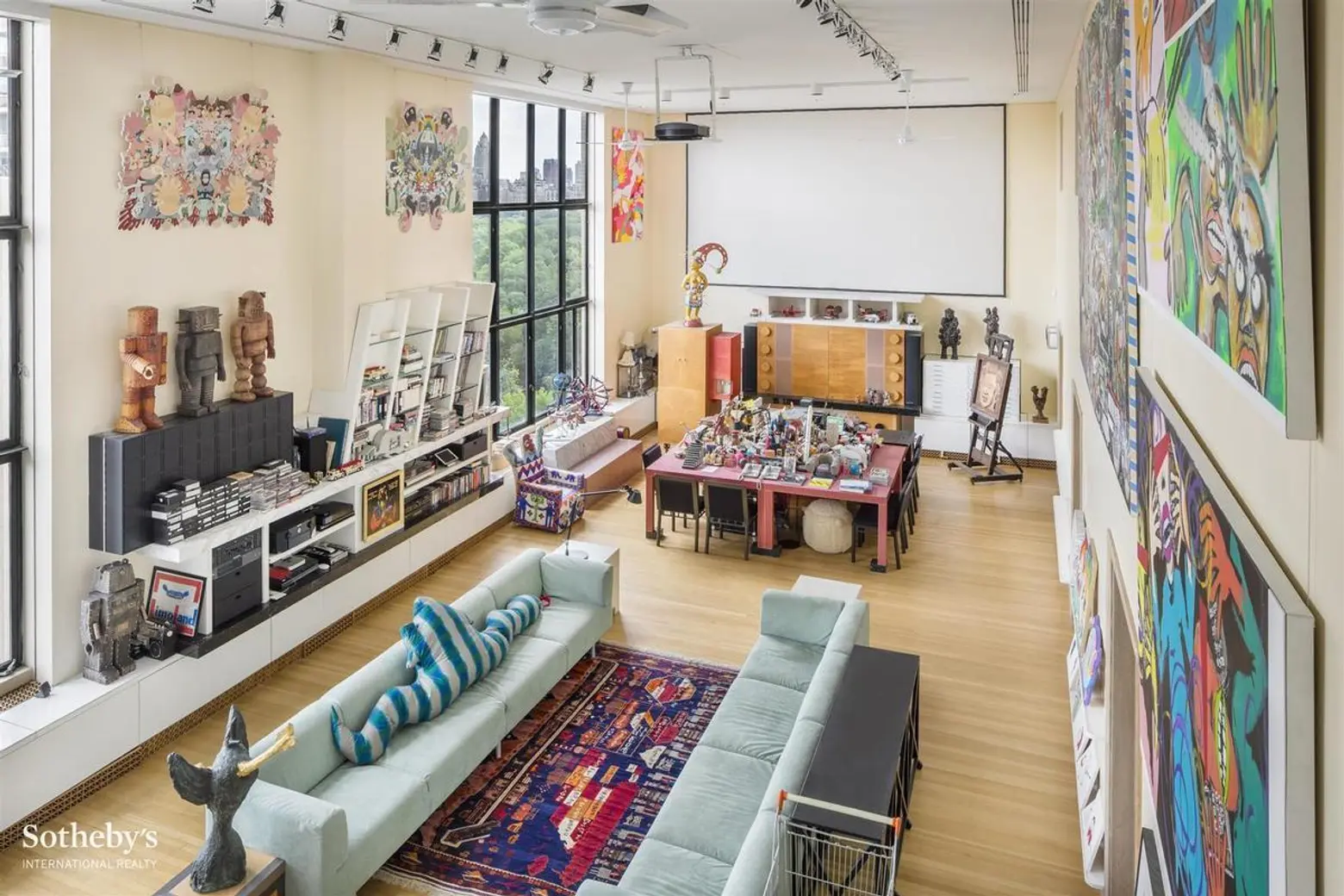
This Hotel des Artistes apartment, now on the market, comes with an incredible interior decor story. Bloomberg notes that it belongs to the French-born entrepreneur/photographer/art collector/playboy Jean Pigozzi, who purchased it in 1986. Soon after, he enlisted Ettore Sottsass, designer and founder of the Memphis Group, to redesign it. Sottass, at the time, was at the height of his fame, and ended up designing every nook and cranny. (He passed away in 2007, and the Metropolitan Museum of Art will host a retrospective of his work this summer.) As Pigozzi told Bloomberg, “He designed 100 percent of everything… Every table, every sofa, every book shelf, every sink, every doorknob.” He even helped Pigozzi expand the design into the adjacent duplex that he purchased a few years later. Now, the fabulous penthouse is on the market for $19 million.
The first floor of the apartment has a 55-foot-long “great room,” with a 19-foot-tall ceilings. (Pigozzi said it can easily fit “more than 120 people.”) The dining room is also huge: 24 feet wide, with the same double height ceilings. As you can see, every floor is filled with Pigozzi’s massive collection of African art.
A windowed kitchen, guest bedroom, powder room and staff bathroom complete the main floor. In total, the apartment spans 5,377 interior square feet, and there’s a 827-square-foot terrace.
The second floor–which you can access via elevator–contains a mezzanine, another bedroom and two bathrooms. This is the rooftop sitting room, with an office and den surrounded by floor-to-ceiling windows, and under massive skylights.
There are three bedrooms, five full bathrooms, and three half-baths total. In the renovation, a bedroom was taken out to accomidate two walk-in closets that take up more than 560 square feet.
Even the bathrooms got Sottsass’ touch, and Pigozzi has decorated them with tchotchkes.
The curved walls of the solarium was also designed by Sottsass. The space looks out onto an expansive private roof deck.
The view from the top, of course, isn’t bad. Prospective buyers, Pigozzi told Bloombger, can buy the house with the complete Sottsass interior. But he’s sad to say goodbye to such an iconic interior: “I’m selling it with big tears in my eyes,” he said in his interview. “I spent 30 happy years in it.” See a few more photos, and floorplans, in the gallery below.
[At CityRealty]
[Listing: 1 West 67th Street, #PH905 by Mark Thomas Amadei for Sotheby’s]
RELATED:
- Opulent $4.5M Hotel des Artistes duplex features Smithsonian-restored ceiling mural
- Architects Tod Williams and Billie Tsien Buy $1M Co-op at Hotel des Artistes
- ‘Monk’ actor Tony Shalhoub drops $4M on classic Upper West Side co-op
Photos courtesy of Sotheby’s
