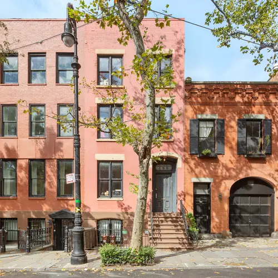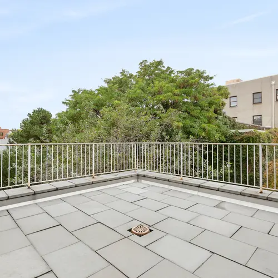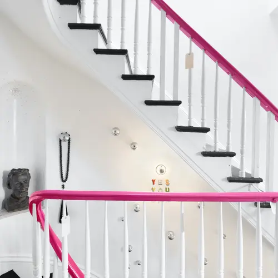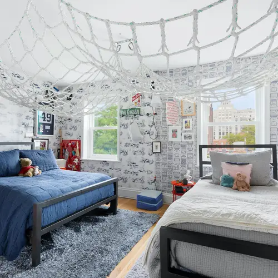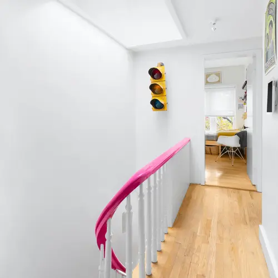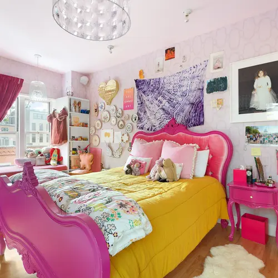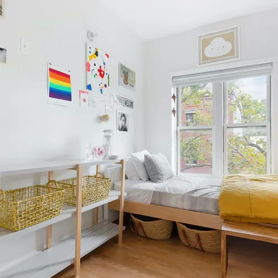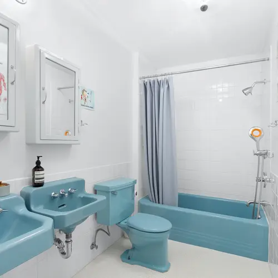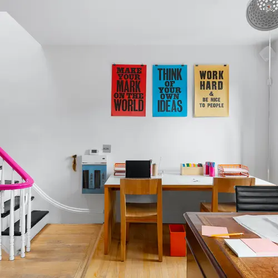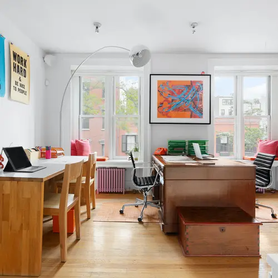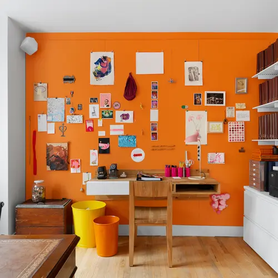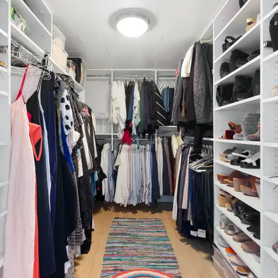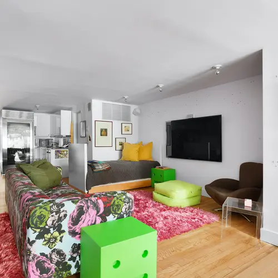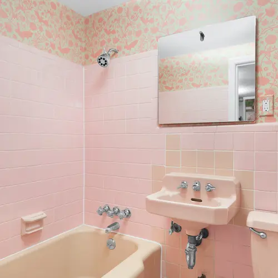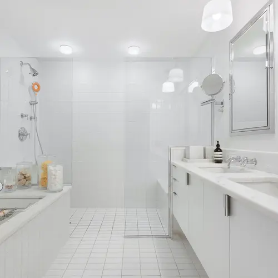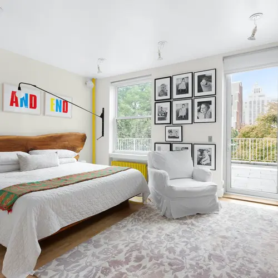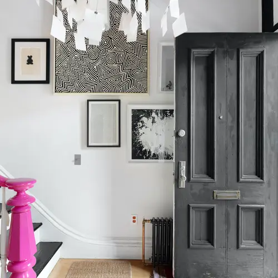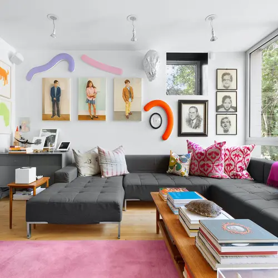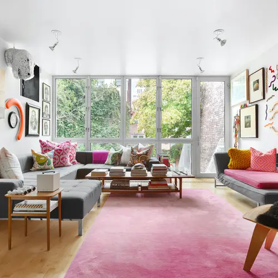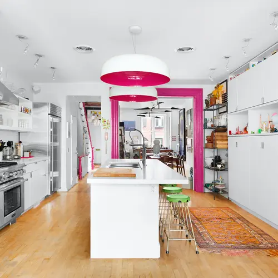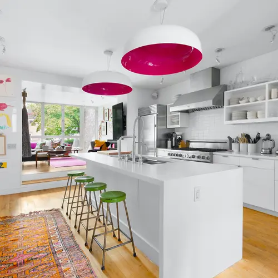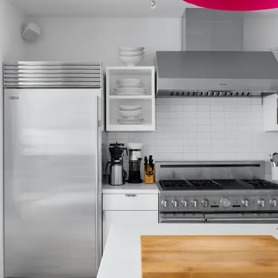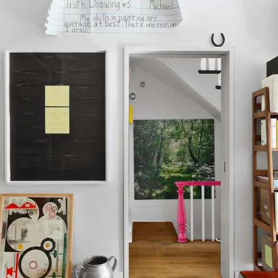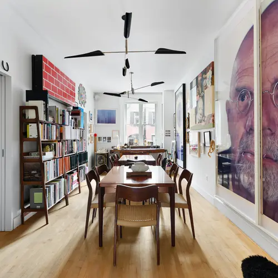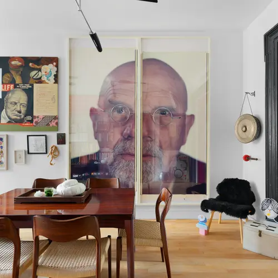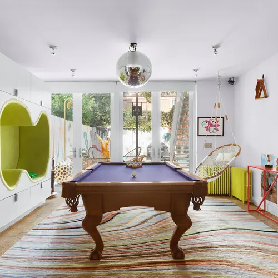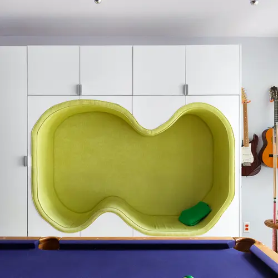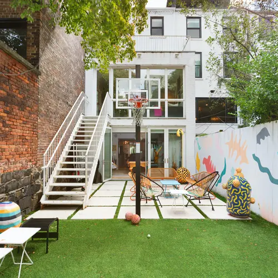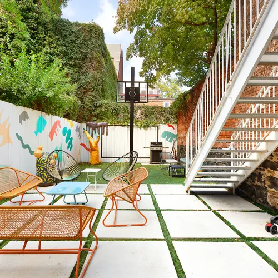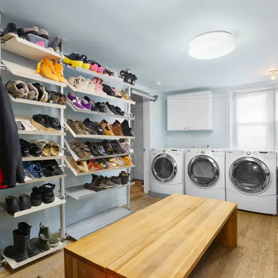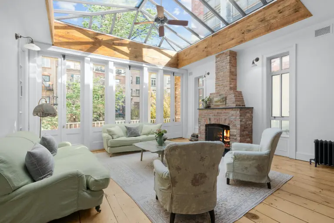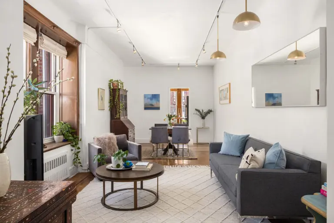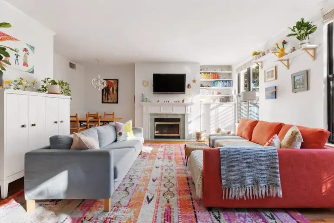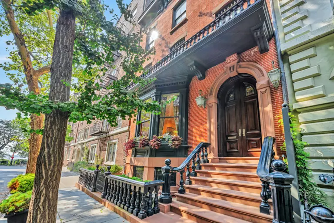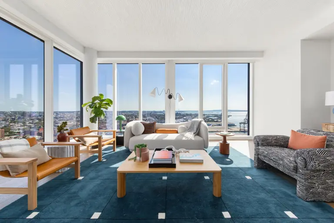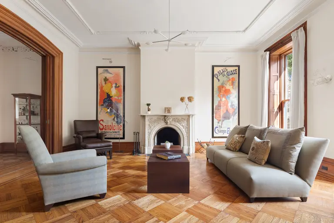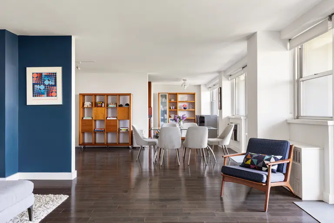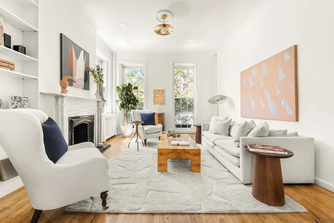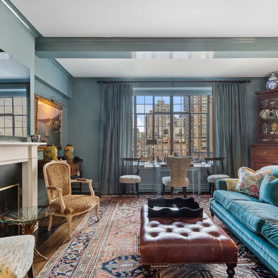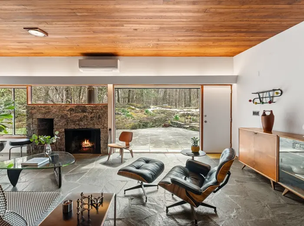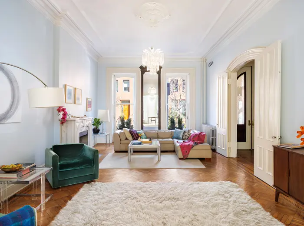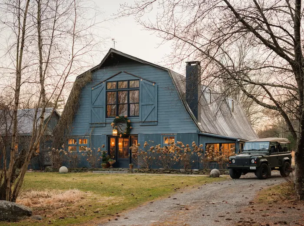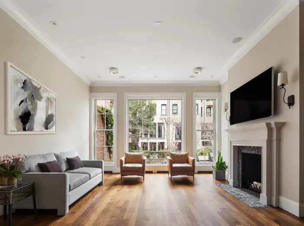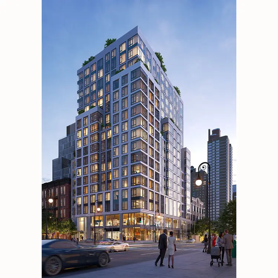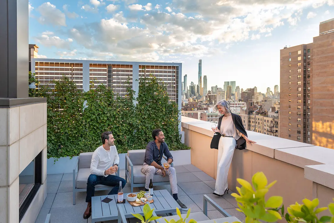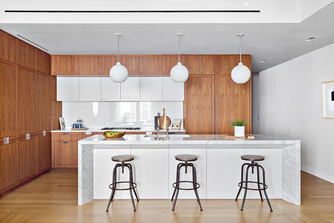This whimsical Brooklyn Heights townhouse is full of fun surprises for $6.25M
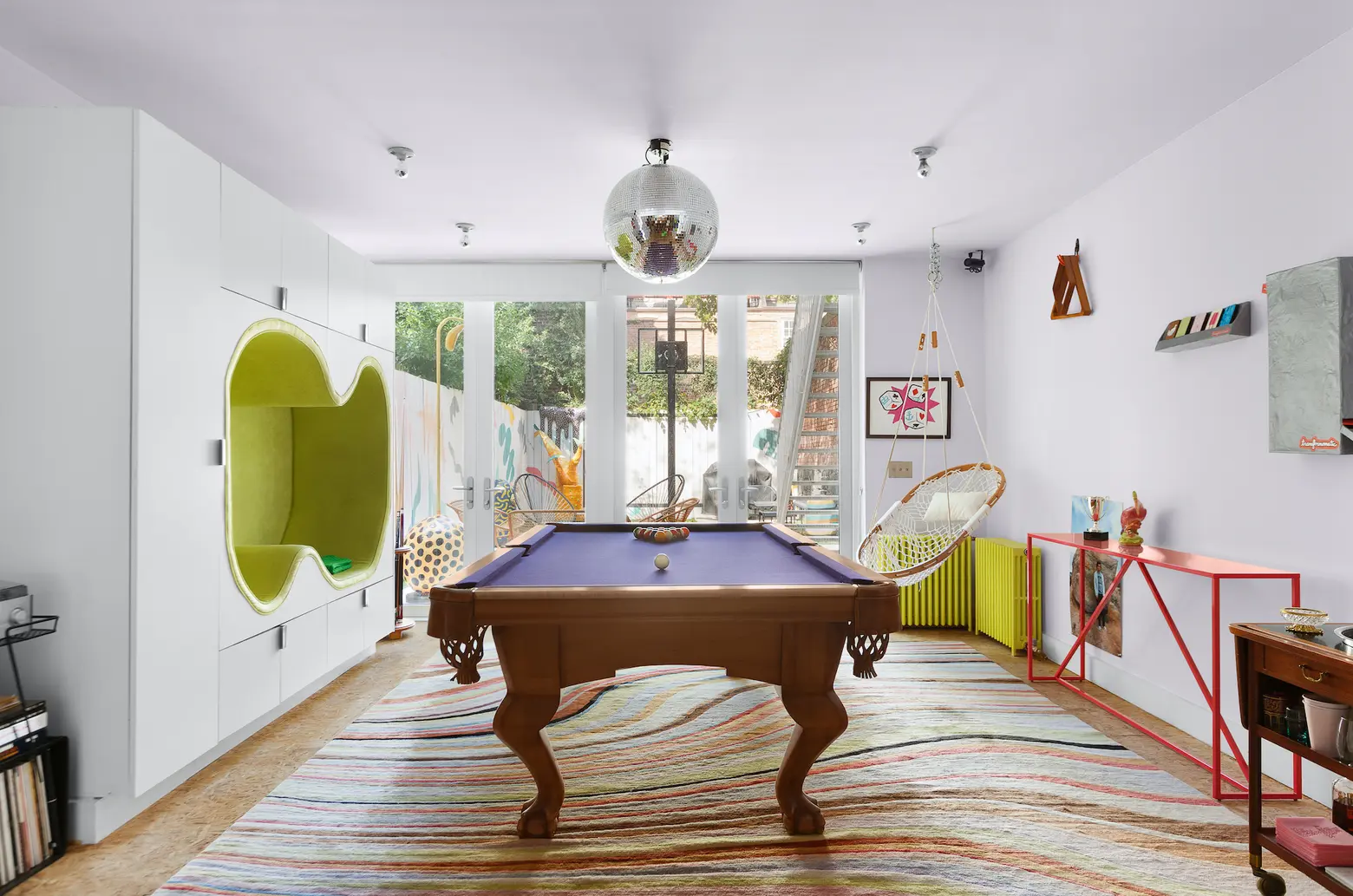
Photo credit: Shannon Dupre/DDReps, courtesy of The Corcoran Group
A velour reading nook built into the side of a cabinet, candy-colored accents everywhere, an abstract mural on the backyard fence–these are just some of the funky, whimsical touches you’ll find throughout this Brooklyn Heights townhouse. Located at 286 Hicks Street and asking $6,250,000, the five-bedroom home “encourages you to really live and play your best life,” as the listing says. Originally a two-family, it’s been converted back to a single-family residence, including a rear extension on the first two floors, so there’s plenty of space for everyone and all your needs.
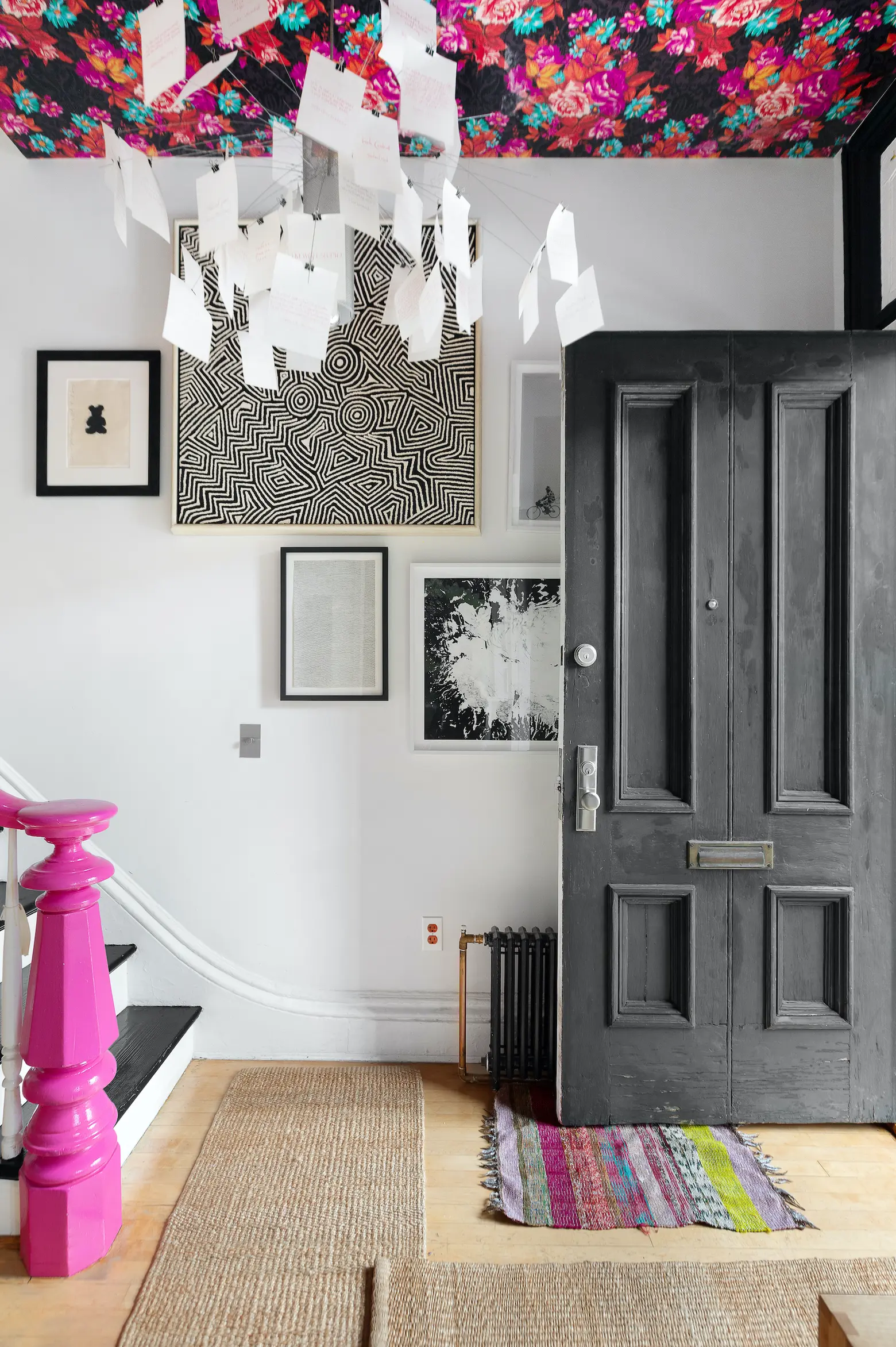
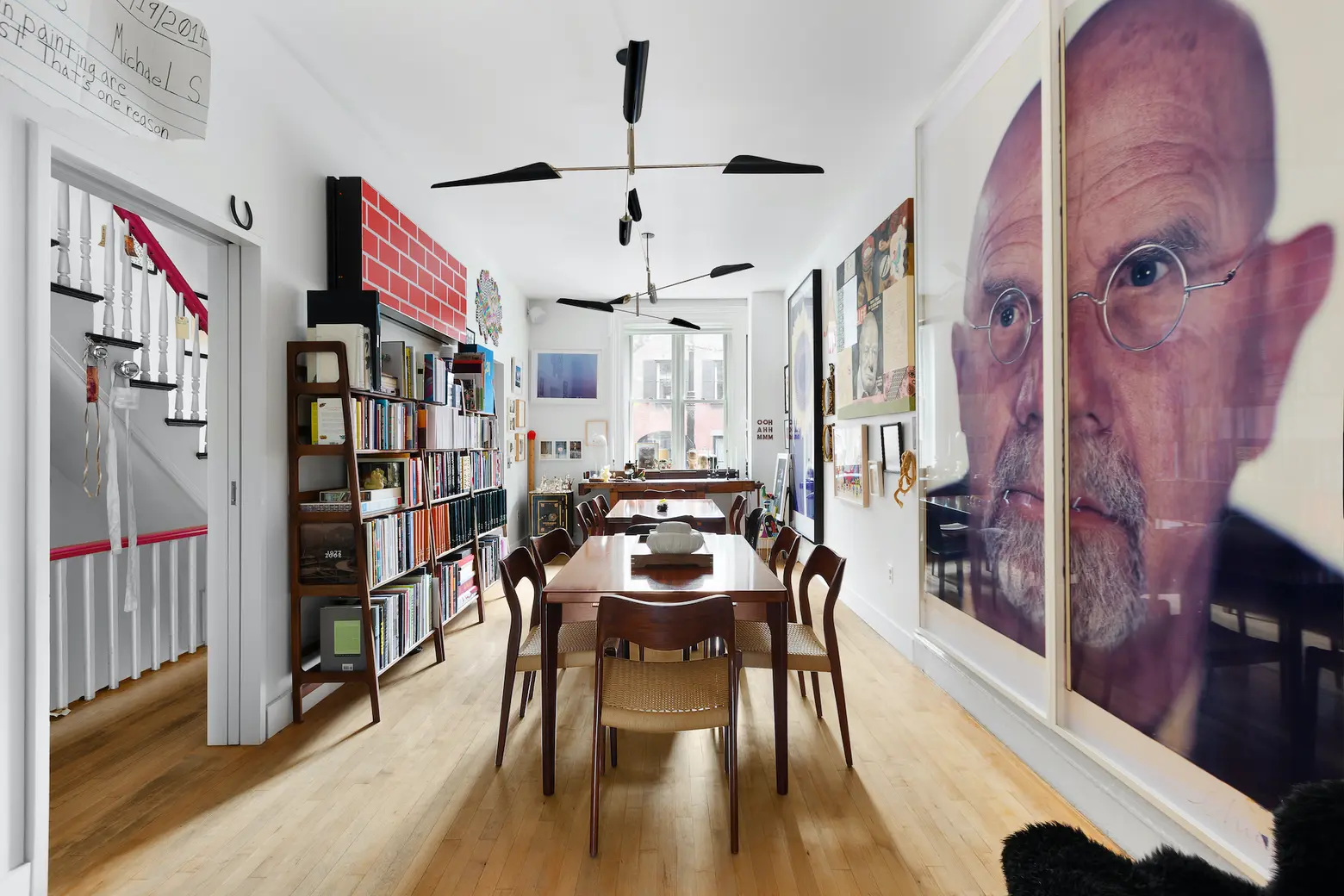
Enter on the parlor floor into an entrance hallway that kicks things off with a bright Flavor Paper wallpaper on the ceiling and a fuchsia stair rail. The hall opens first into the dining room (where we see a massive self-portrait of Chuck Close).
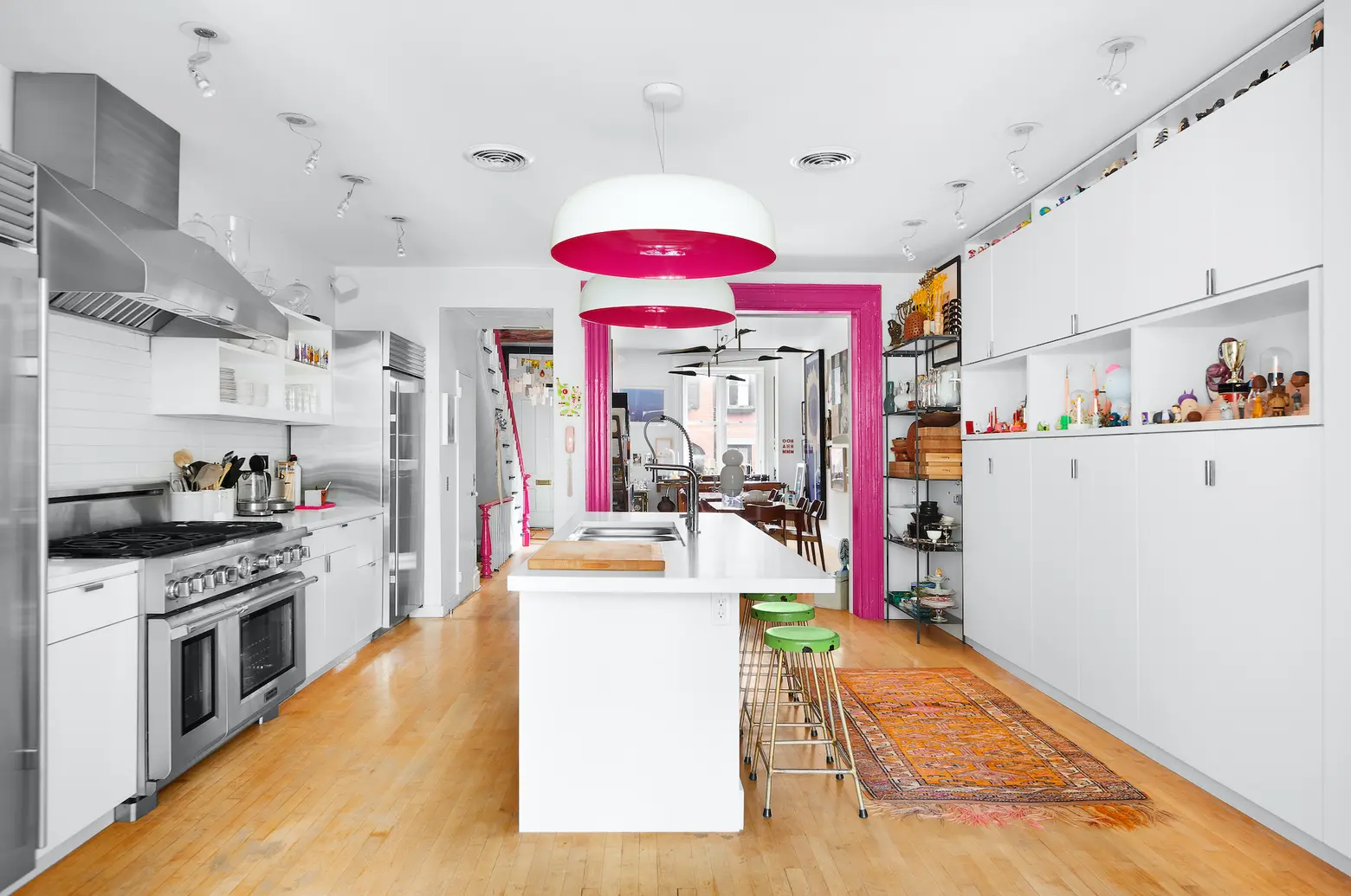
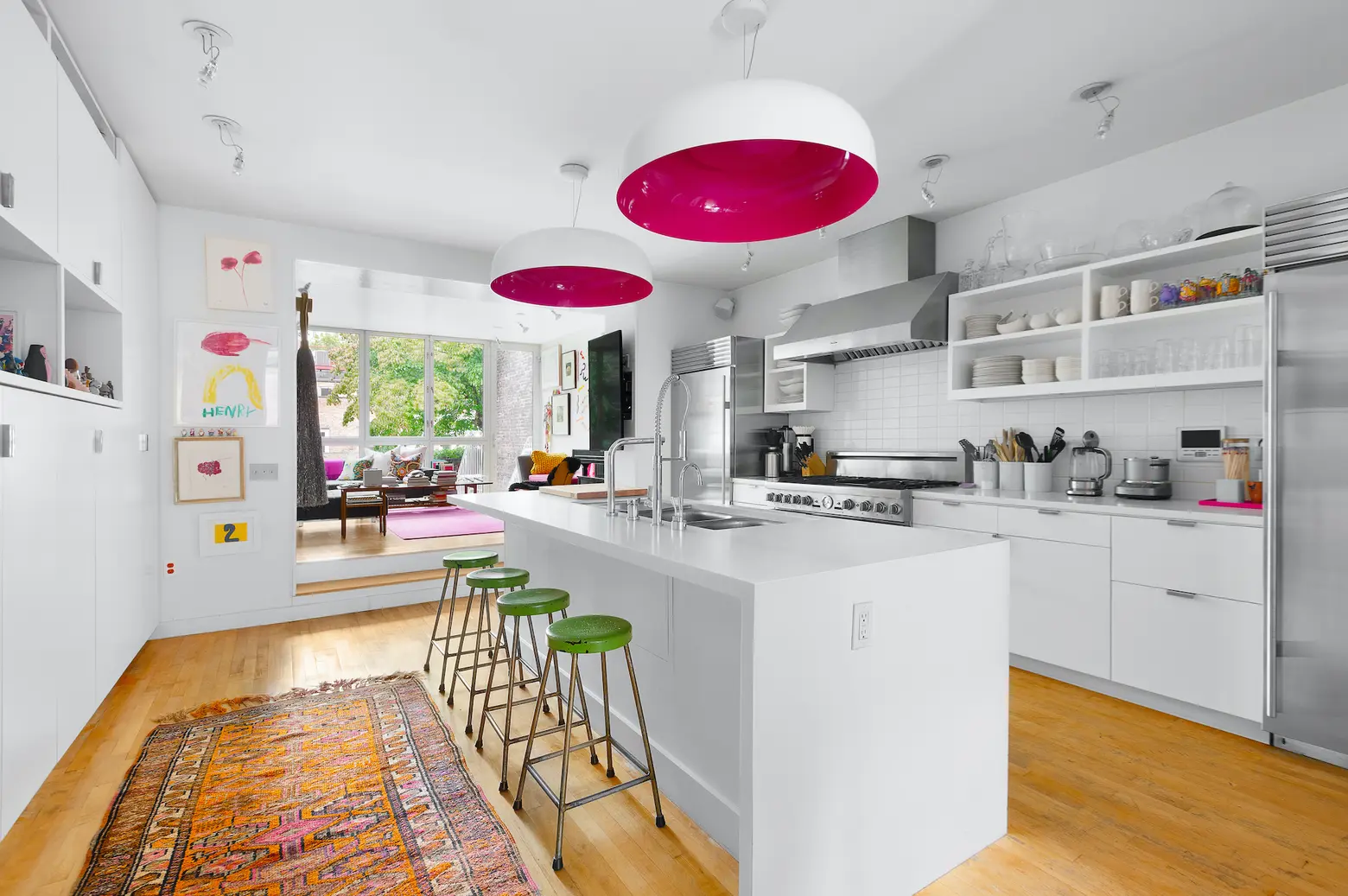
Past the dining room is the kitchen, which is flanked with walls of sleek, white cabinetry. The centerpiece is the oversized Oluce light fixtures (in the home’s signature shade of fuchsia) that hang above the six-person island. You’ll also find a 48-inch, eight-burner Thermador range with a griddle and vented hood, two 36-inch Sub Zero fridges, Corian counters, open shelving, and hidden drawers and pantries throughout.
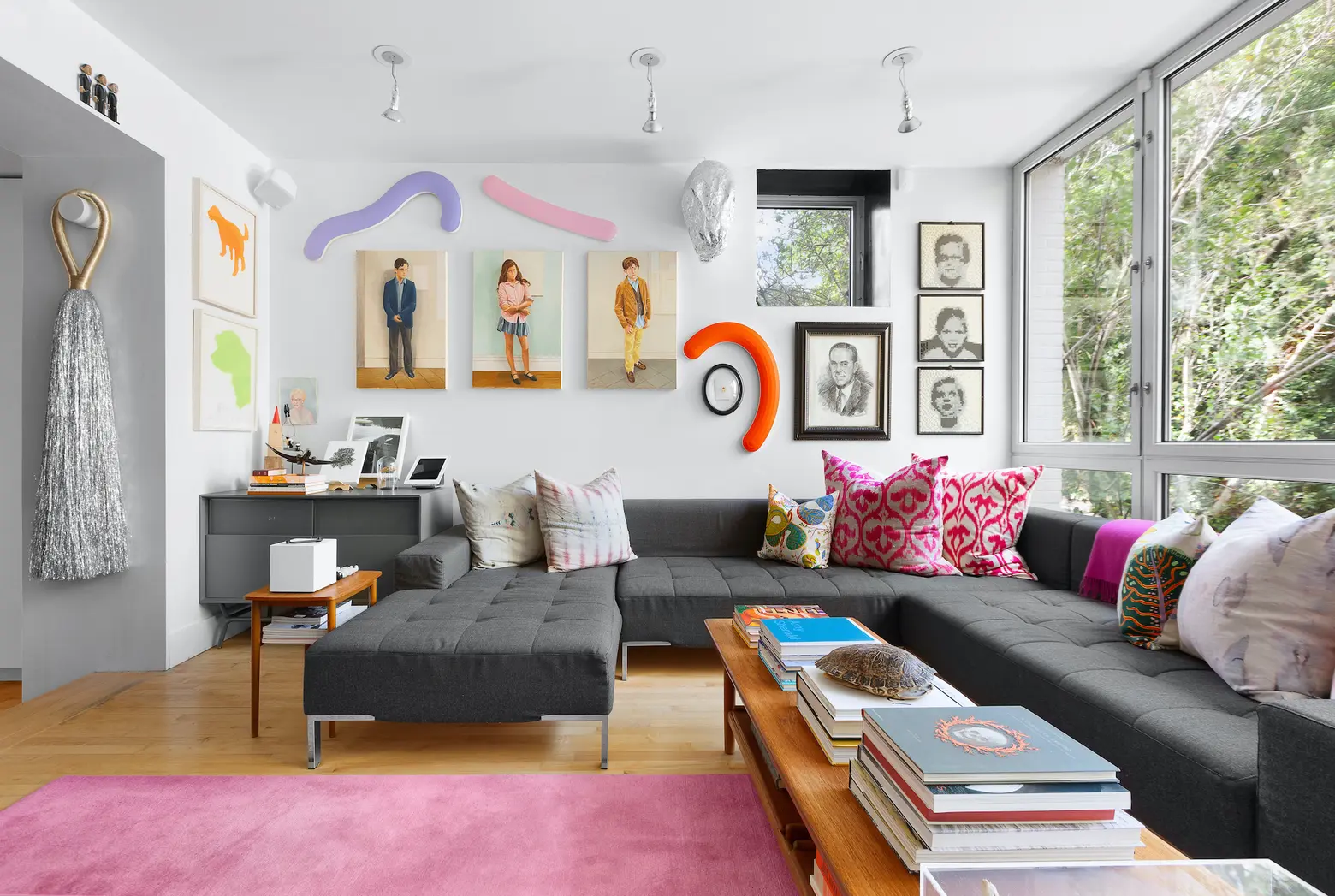
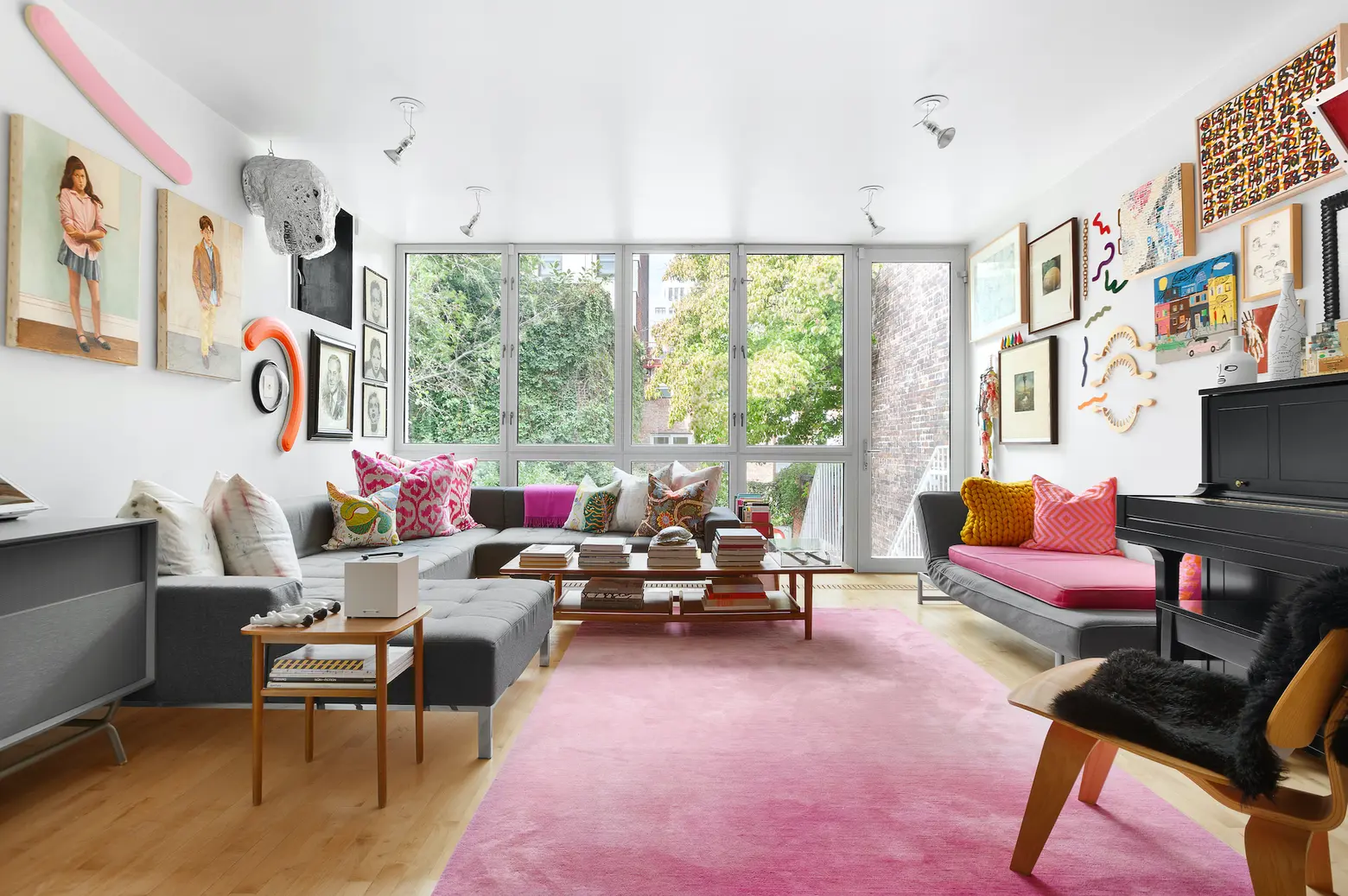
Off the kitchen, in the new addition, is a super sunny living room with floor-to-ceiling operable glass windows. A glass door leads to a staircase down to the garden. (And don’t miss the peek-a-boo window on the southern wall.)
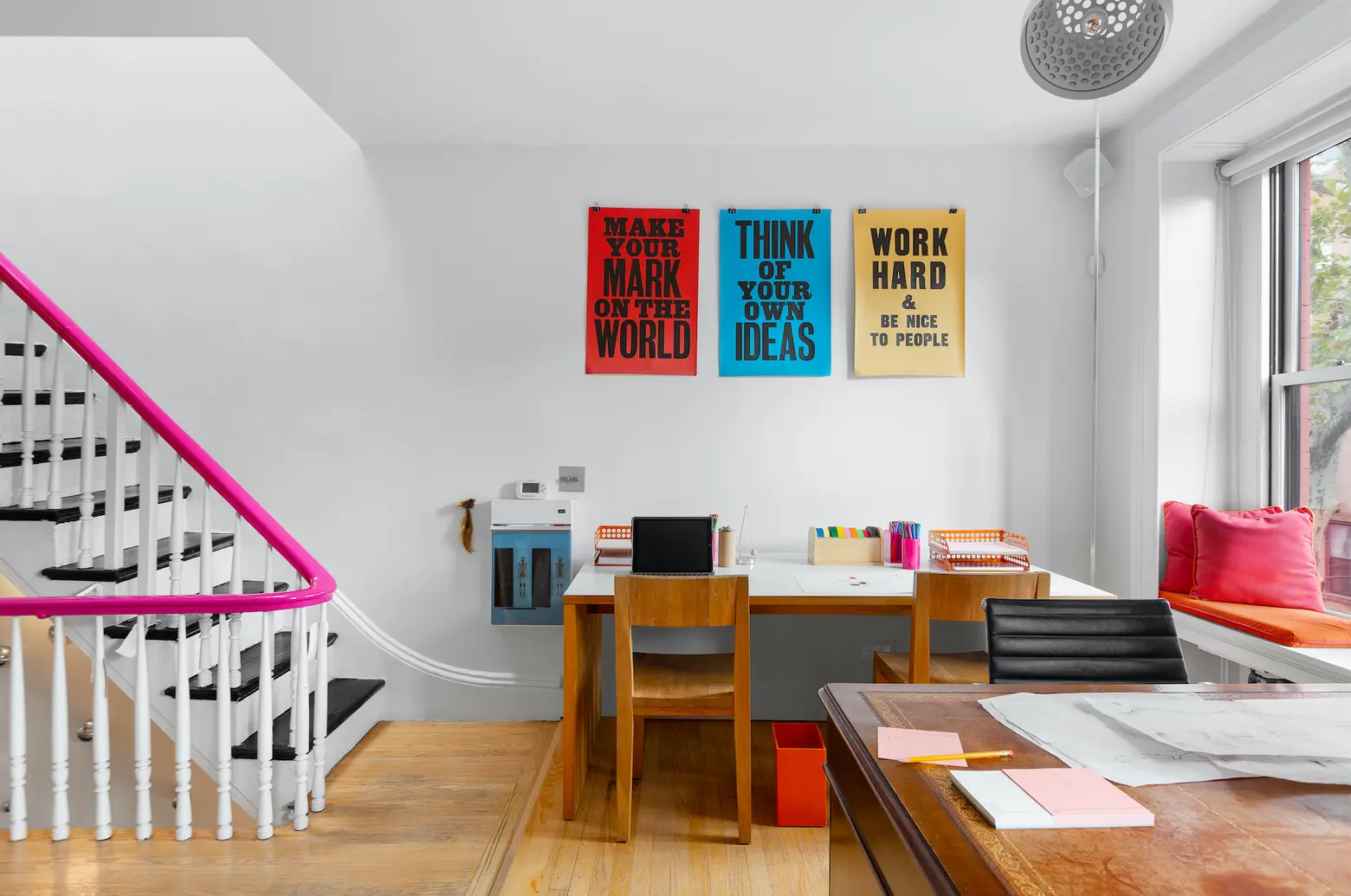

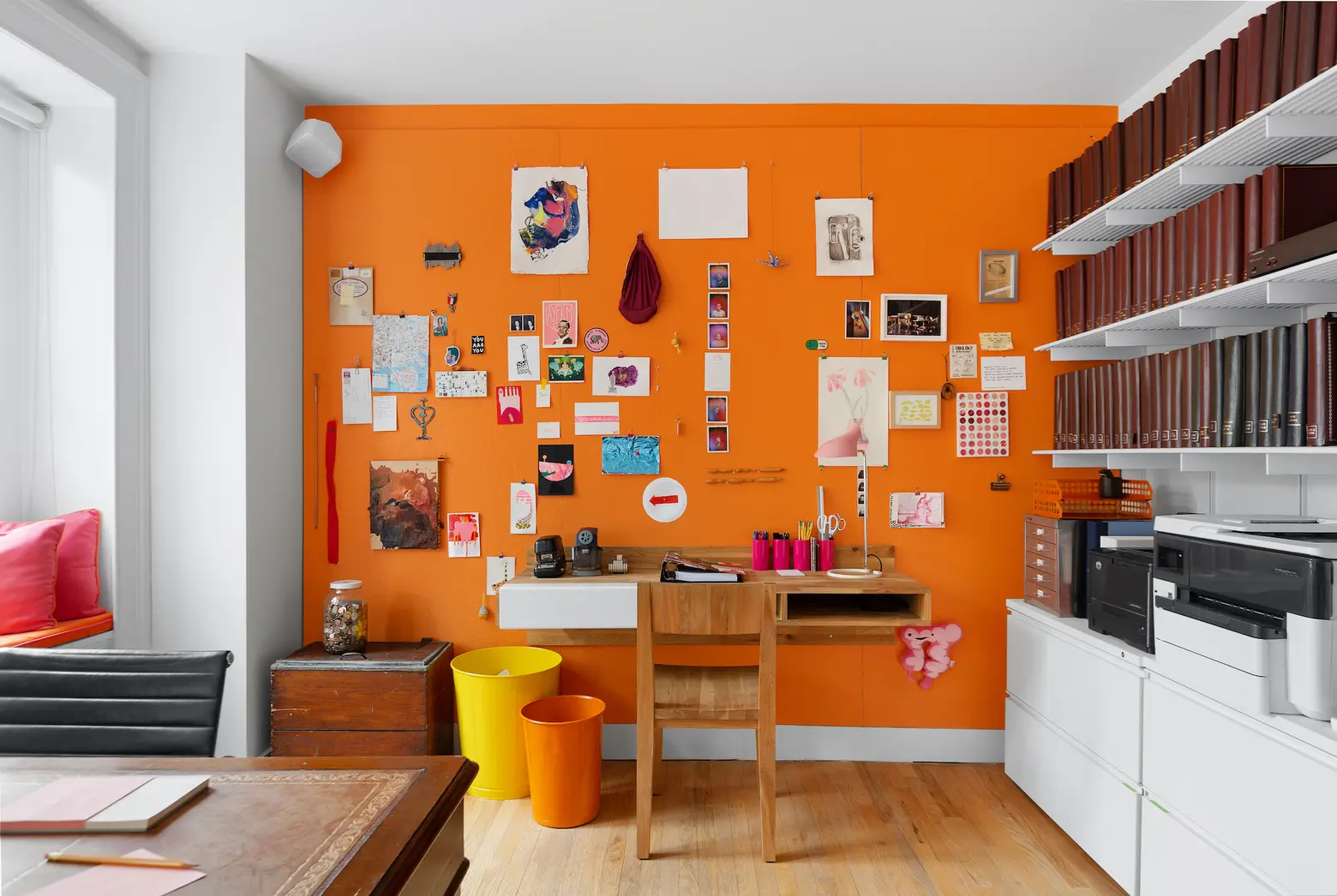
On the second floor, the front-facing room has been left open and is configured as an office. This could also be closed off as a fifth bedroom.
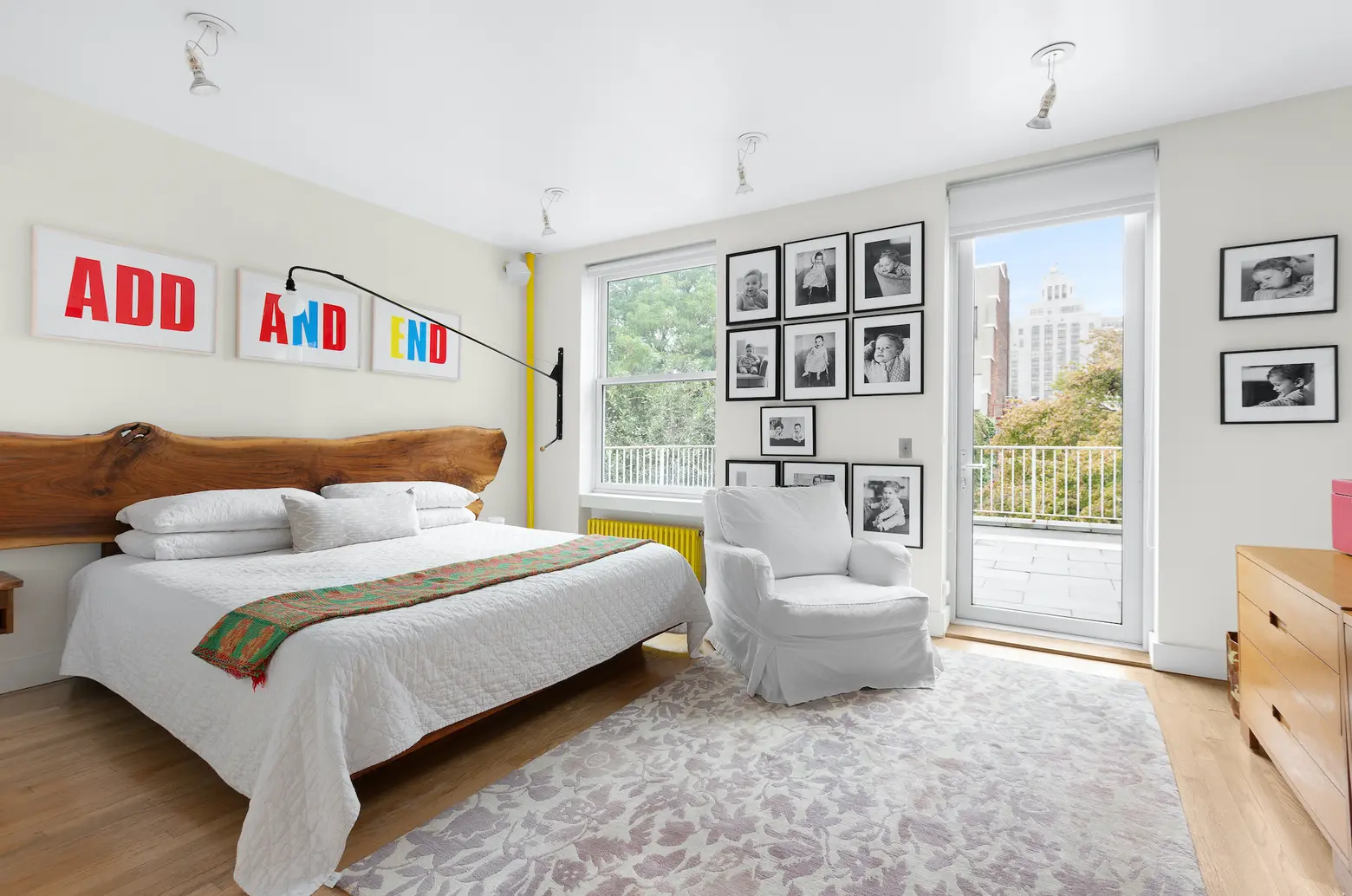
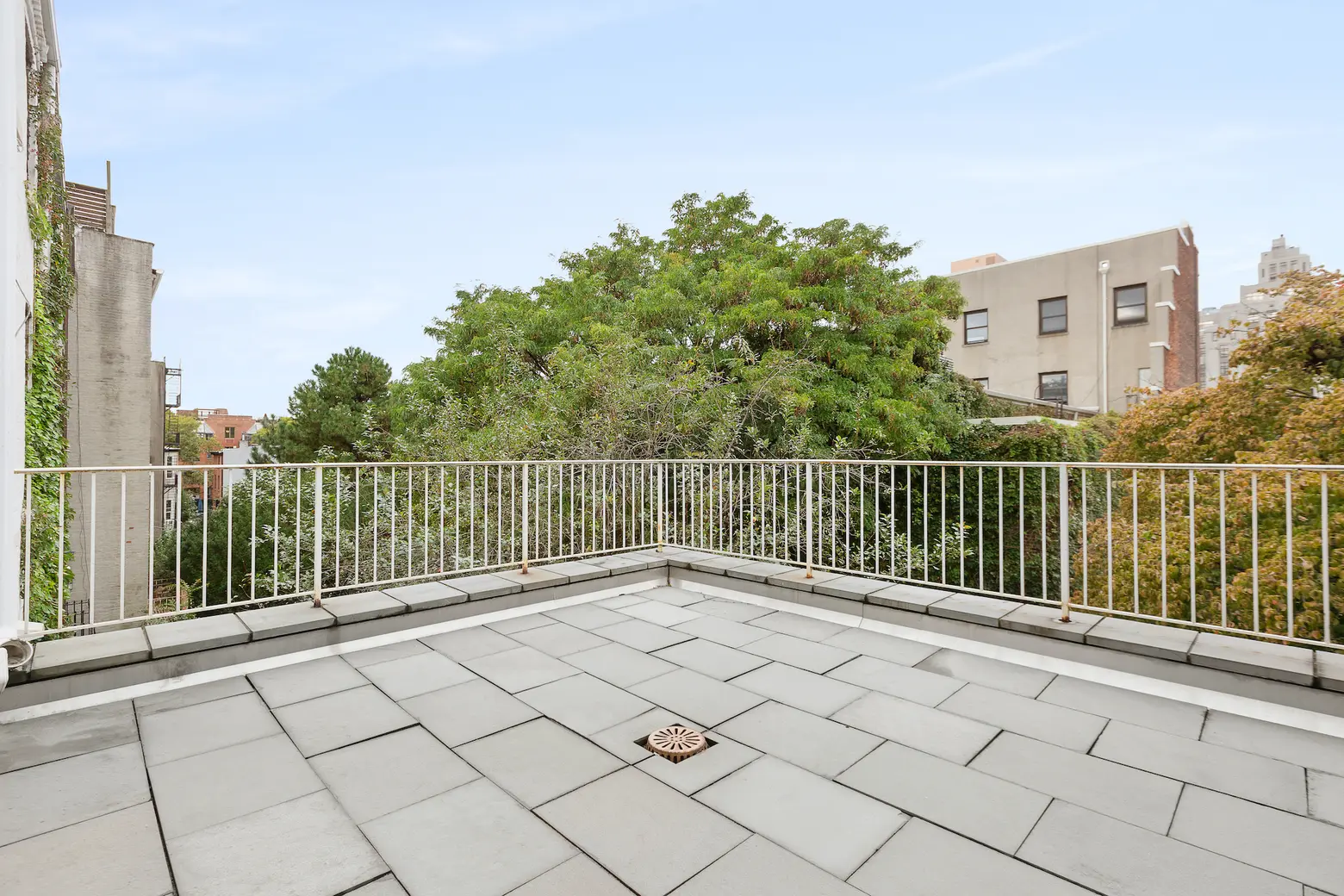
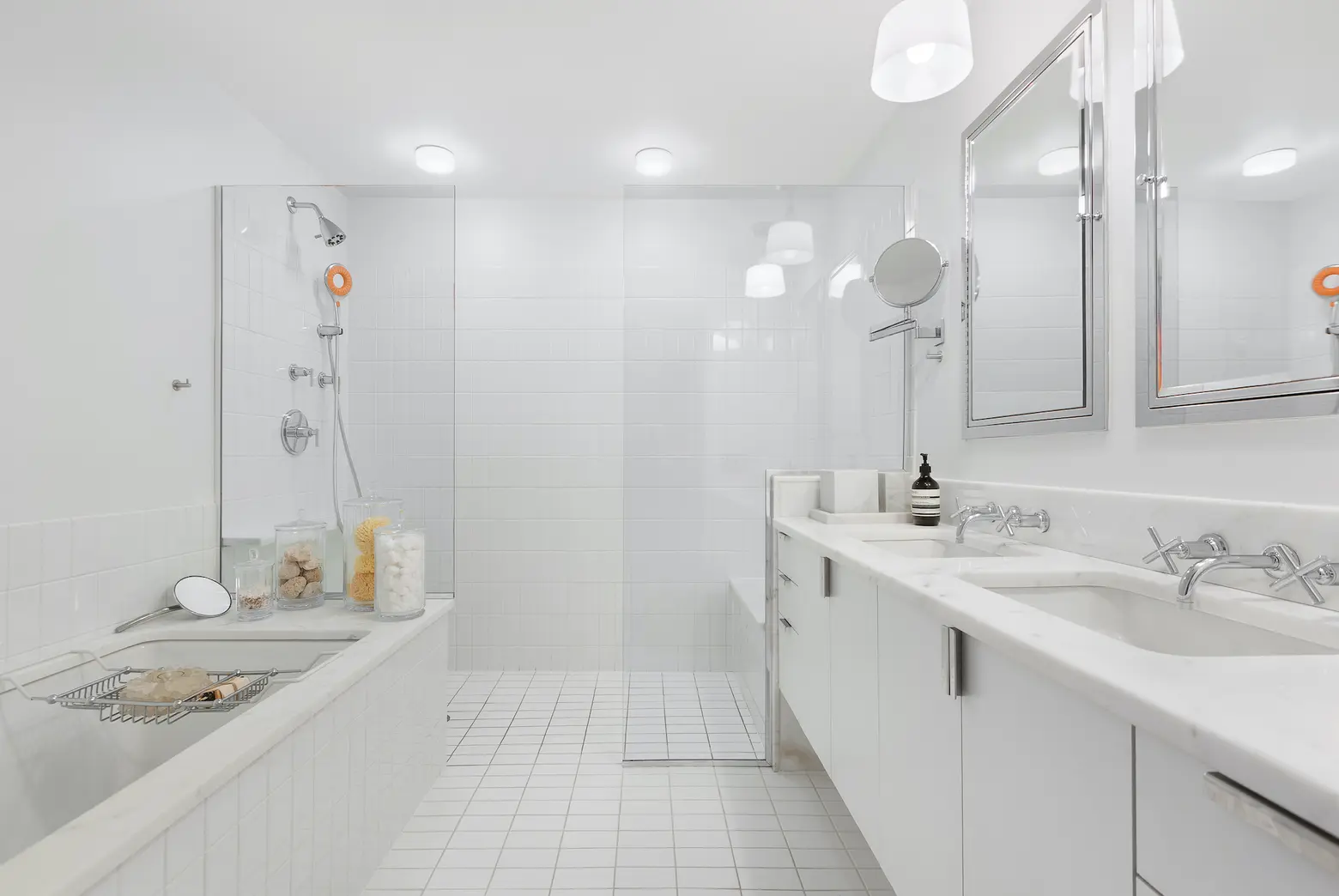

The master suite occupies the rear of this floor and comes complete with a walk-in closet, en-suite bathroom, and private, west-facing deck.
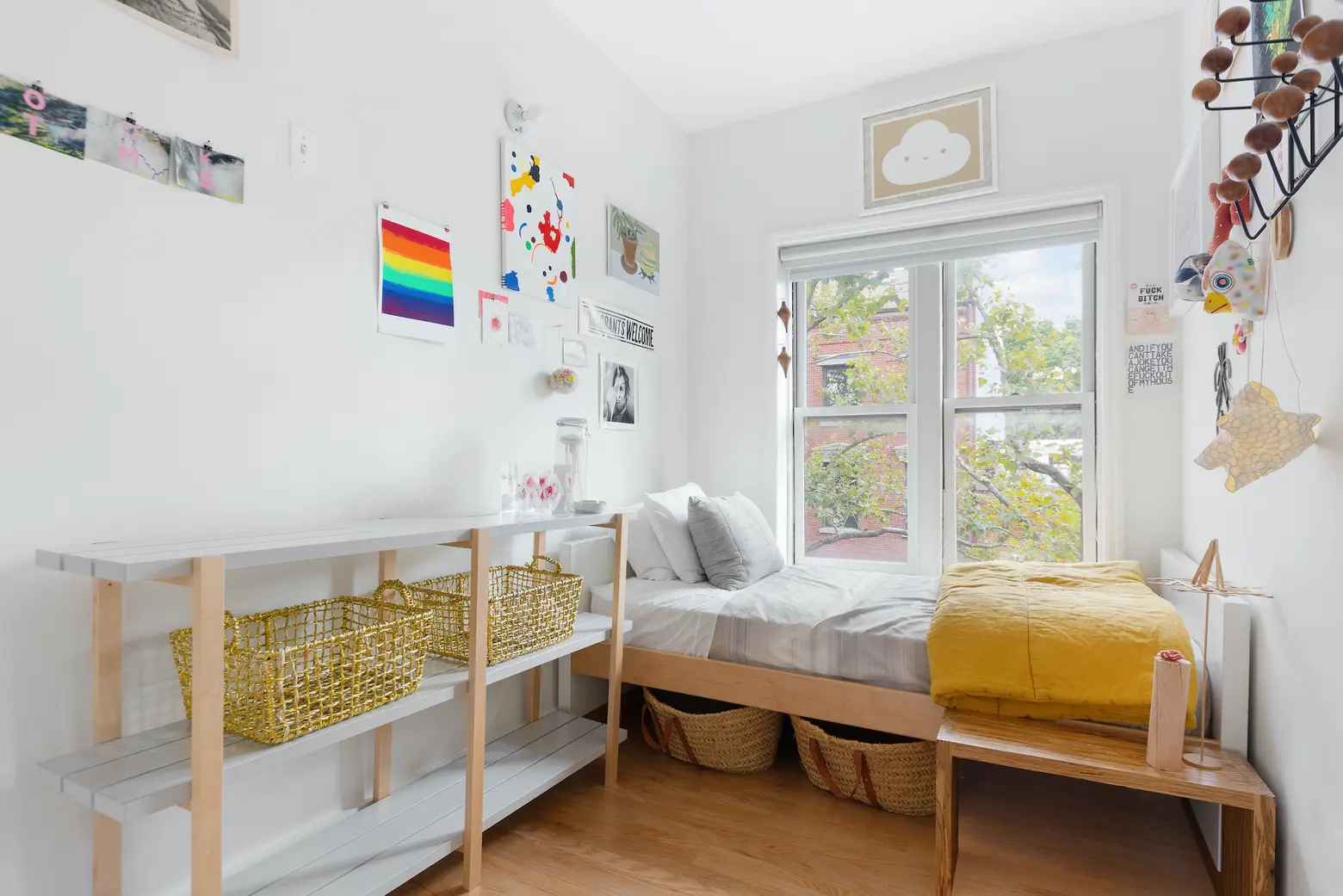
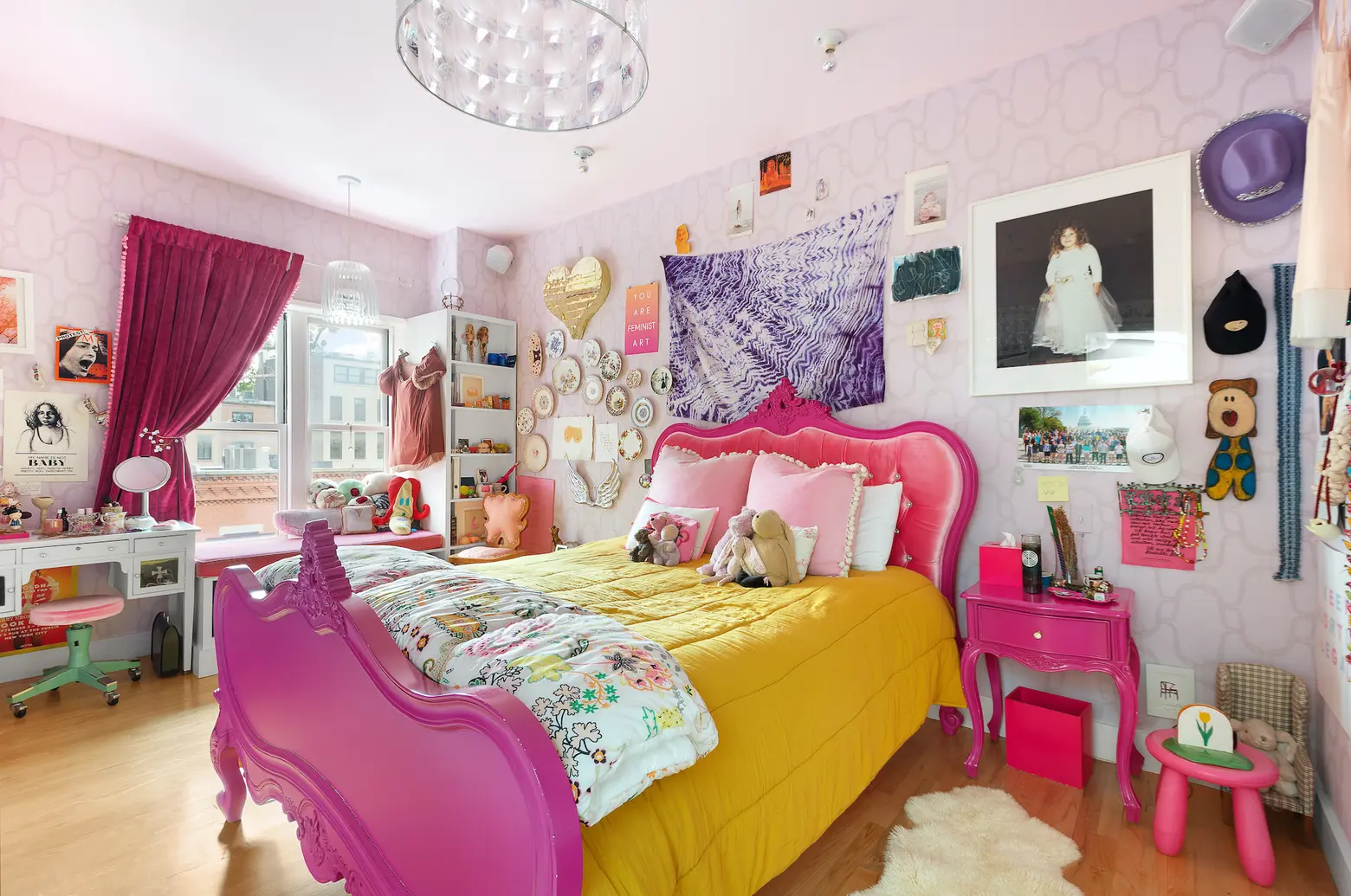
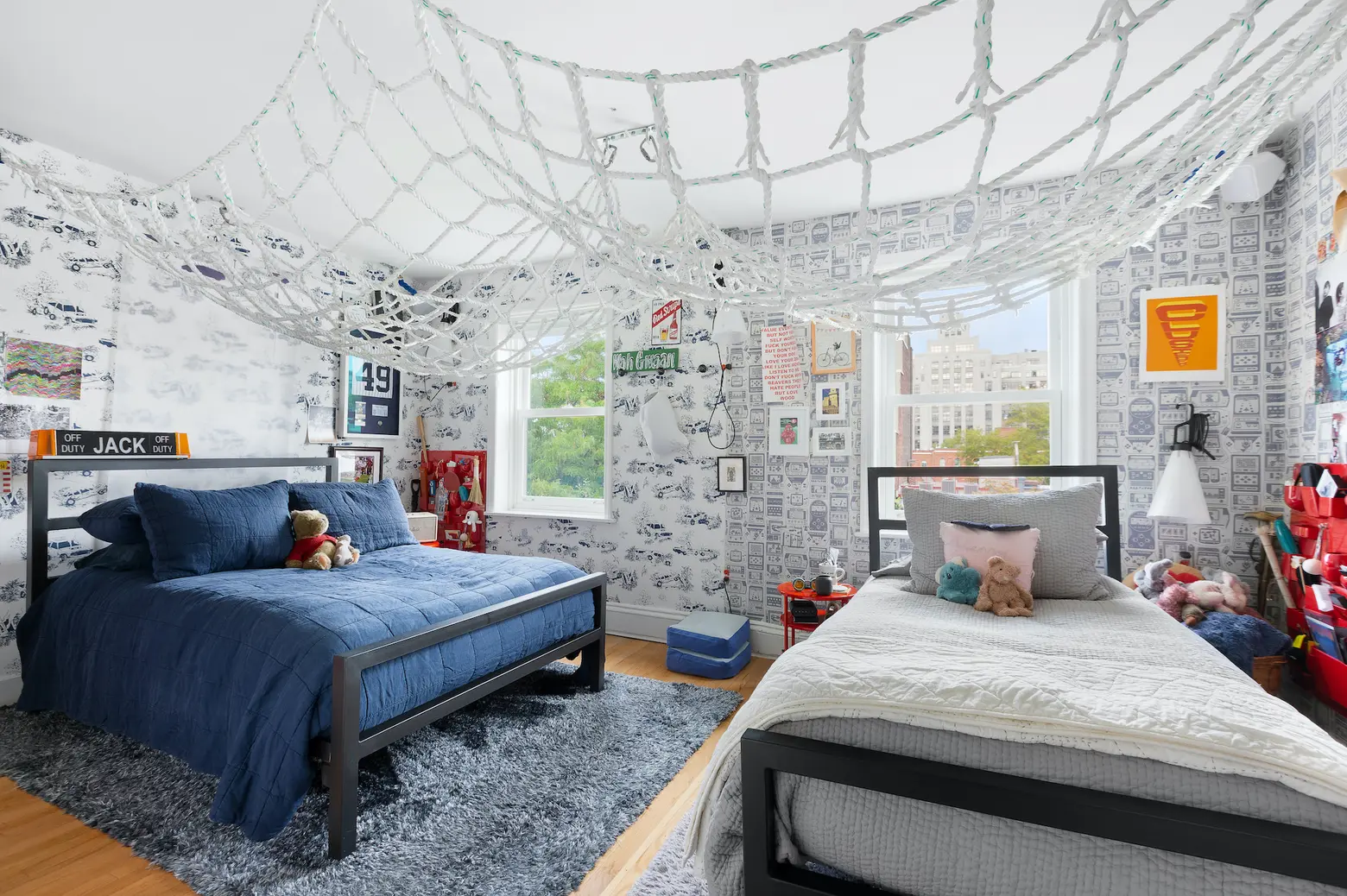
On the top floor are three more bedrooms, two smaller ones facing the street (one of which does have a walk-in closet), and a larger suite in the rear that has lots of closet space and an adjacent bathroom. There’s another full bath in the hall.
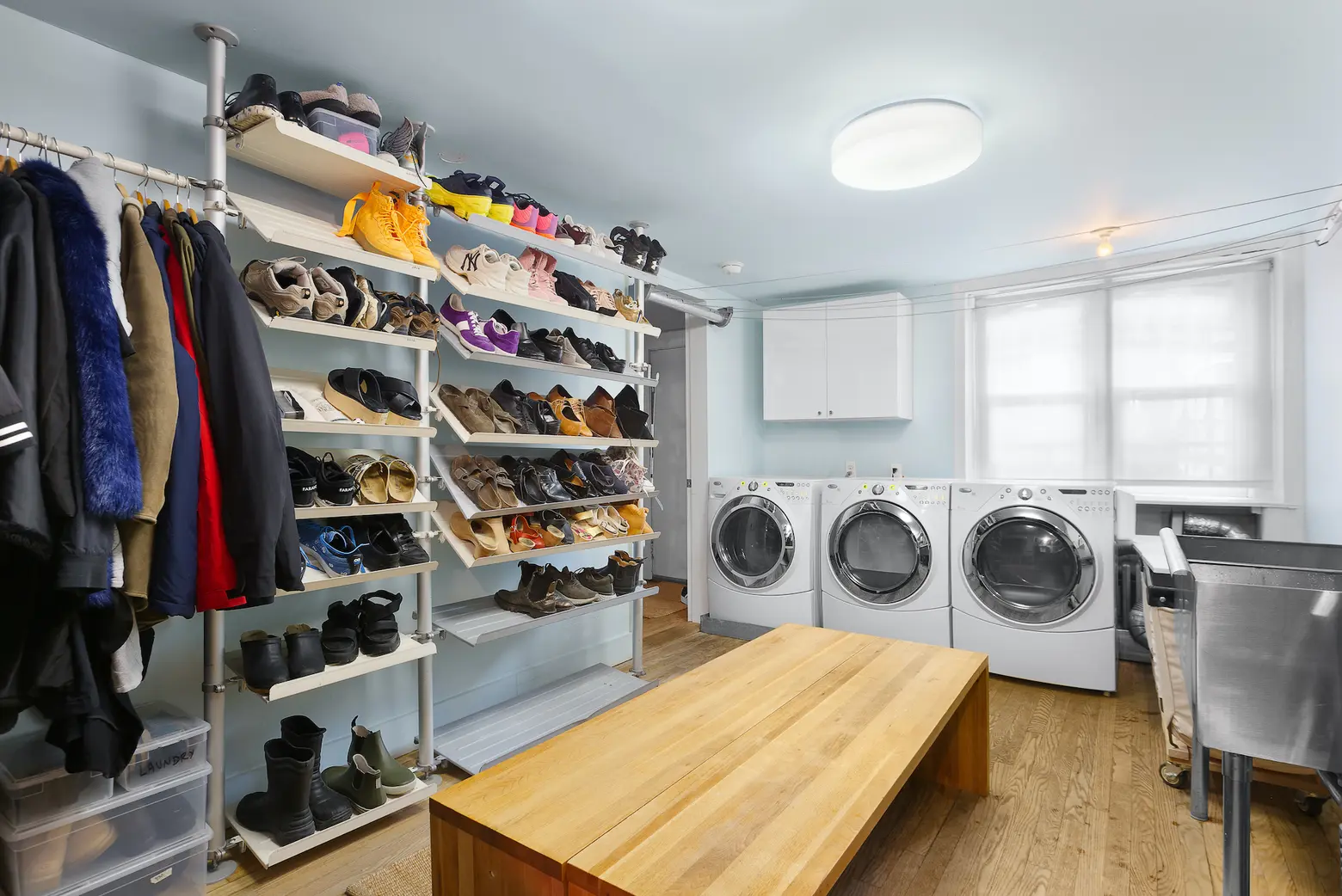
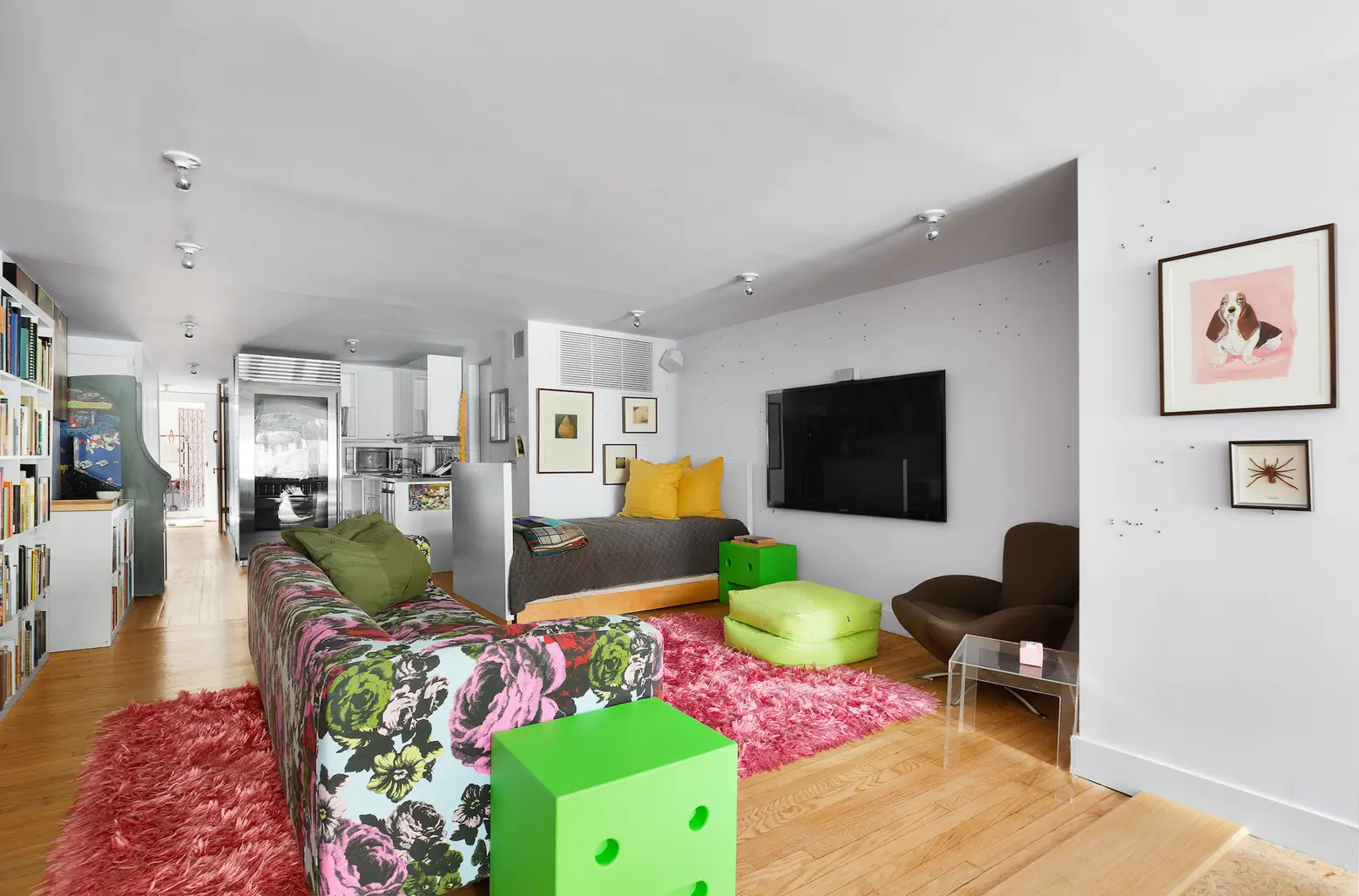

The garden level is dedicated to both function–the large laundry room/mudroom (there’s even an ice-maker and sink, here)–and fun–the game room. There’s another more casual living room here, too, along with a full kitchenette.
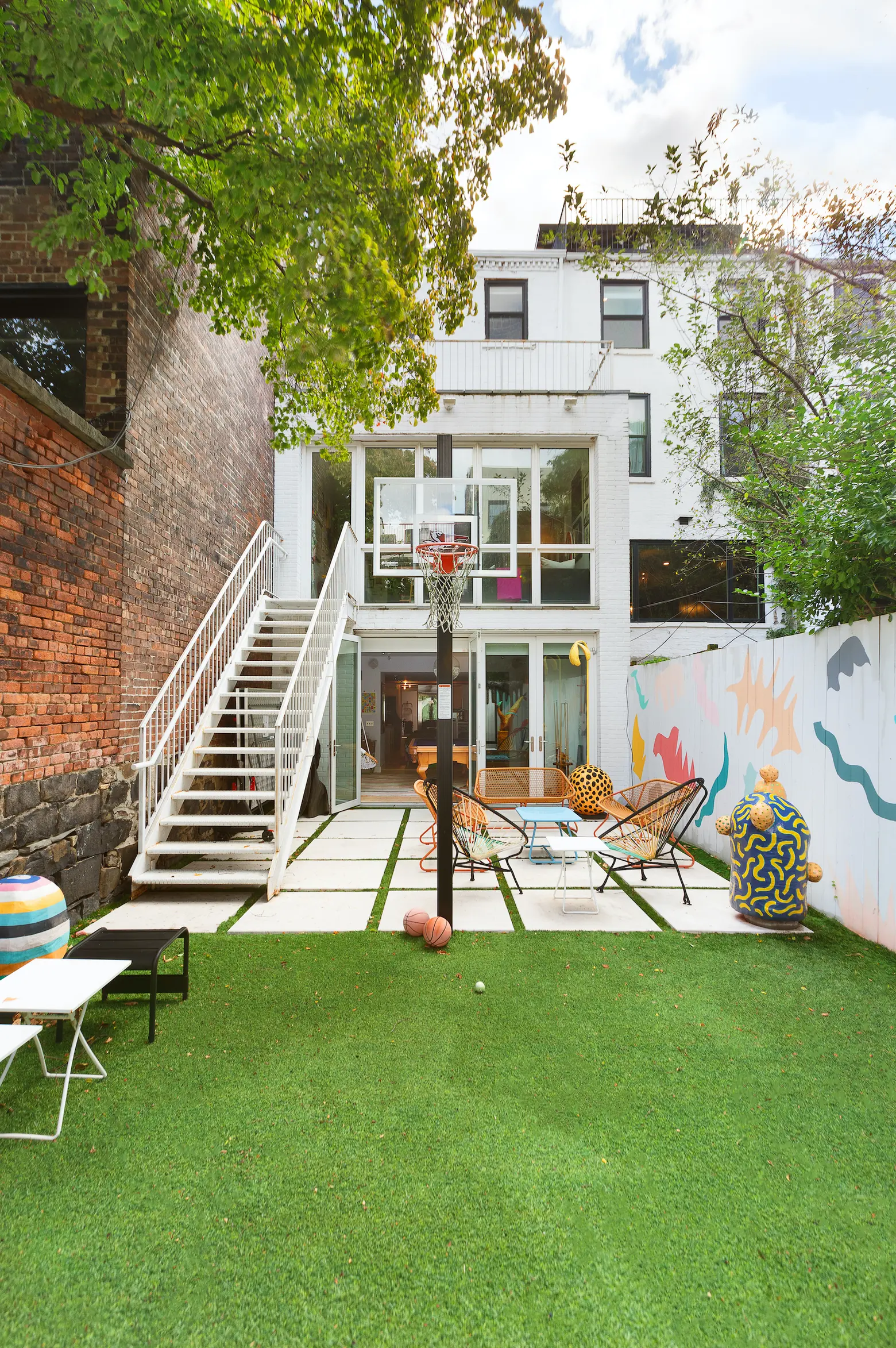
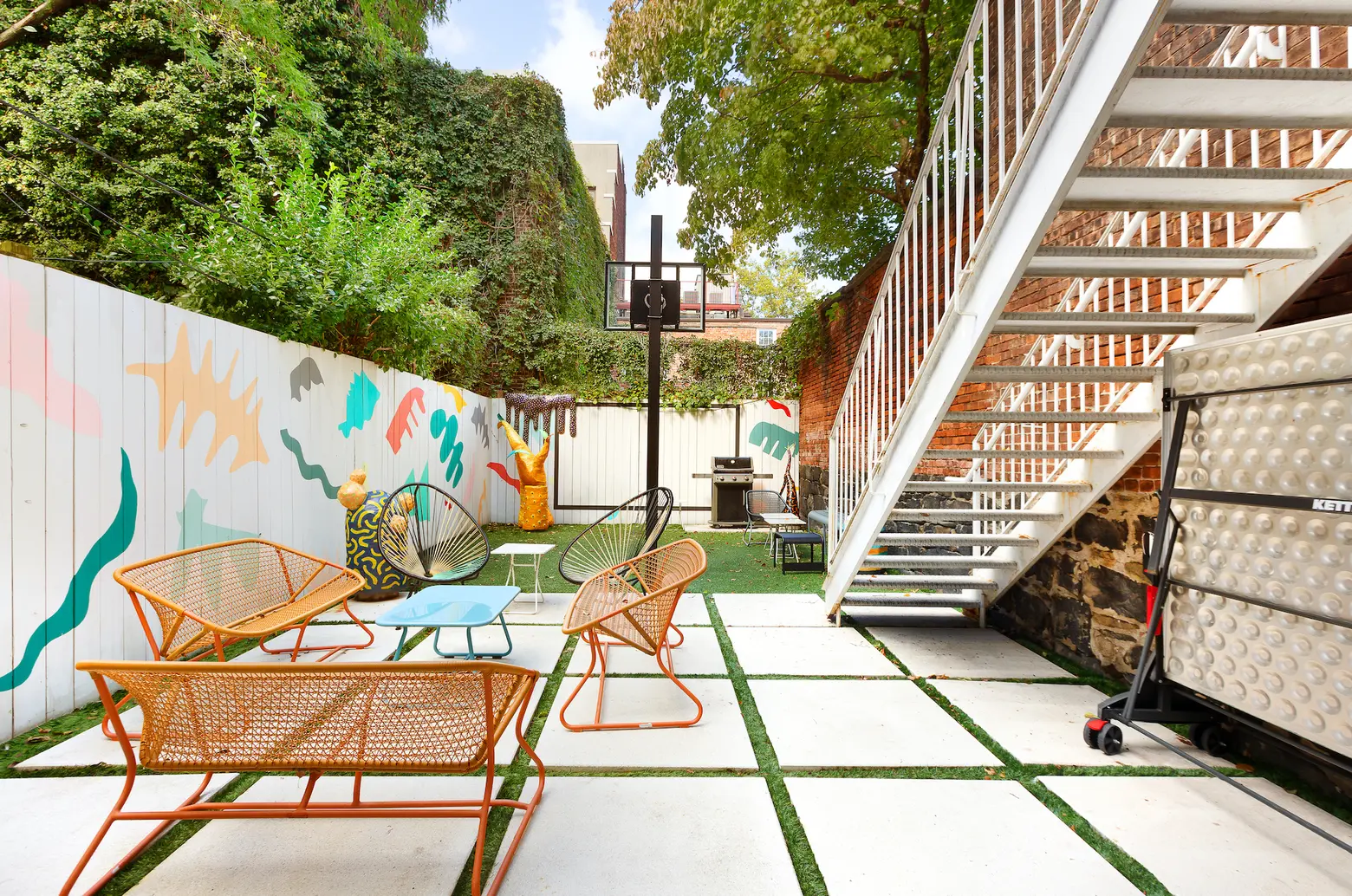
Floor-to-ceiling glass doors in the game room open onto the backyard. The outdoor space is highlighted by a hand-painted fence, and it’s super easy to maintain thanks to high-end turf with oversized pavers.

The home was built in 1856, and, as the listing says, it could easily be converted back to a two-family home. It’s a short walk to the R train at Court Street or the 4, 5, 2, and 3 trains at Borough Hall, and it’s just a couple blocks off Atlantic Avenue and few blocks to Brooklyn Bridge Park.
[Listing: 286 Hicks Street by Deborah L. Rieders and Sarah Shuken of The Corcoran Group]
RELATED:
- $6.5M ‘upside-down’ townhouse in Williamsburg takes mid-century glam to the next level
- There’s an indoor pool and a rooftop yoga studio at this $8M Brooklyn Heights house
- $1.75M townhouse is a modernist hideaway in Prospect Heights
Photo credit: Shannon Dupre/DDReps, courtesy of The Corcoran Group
