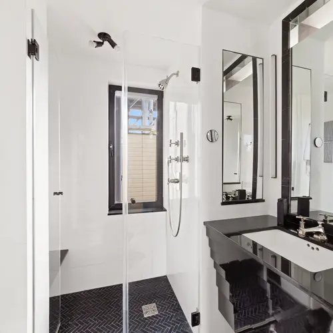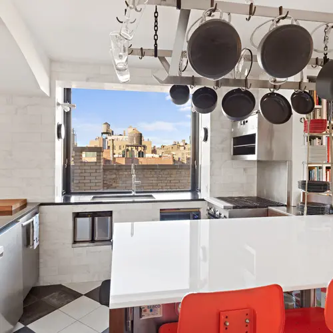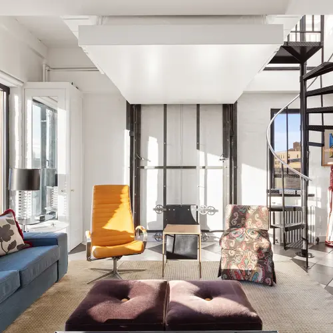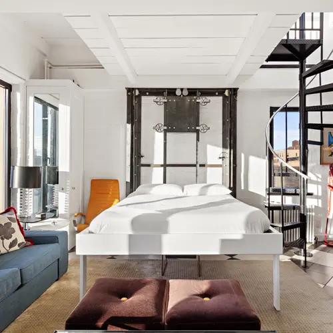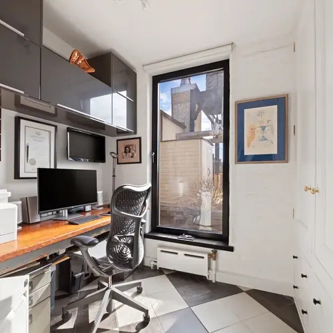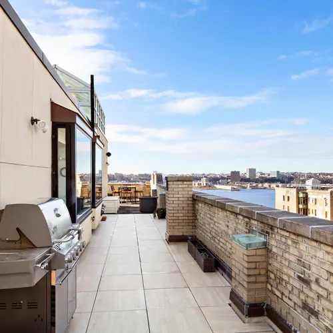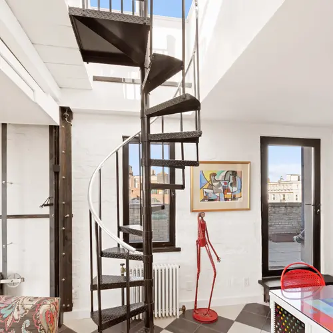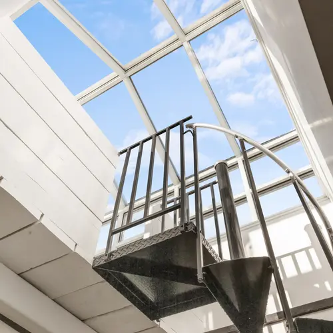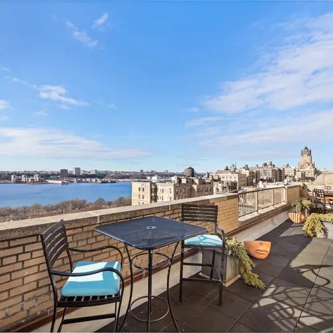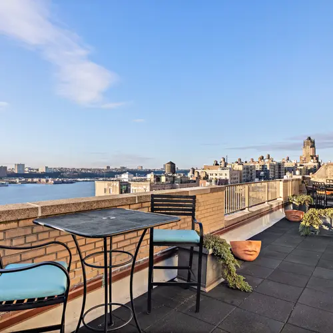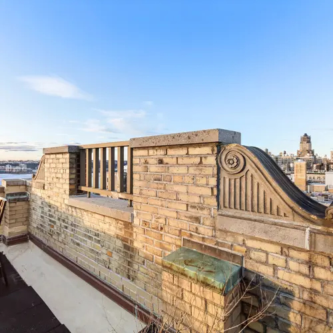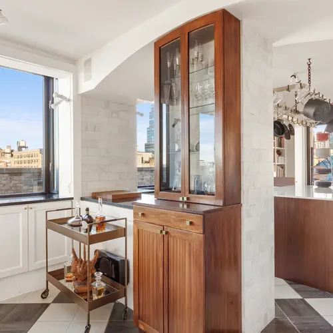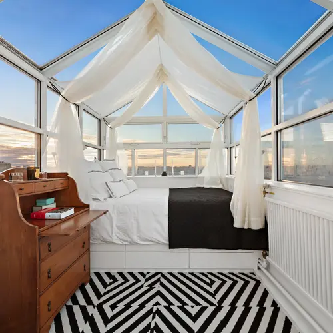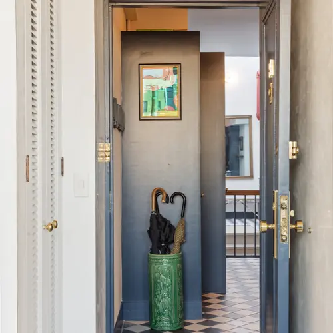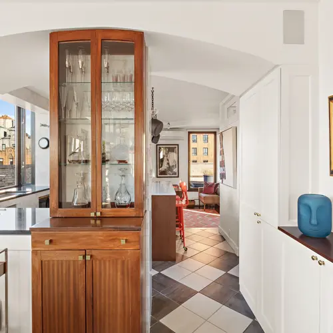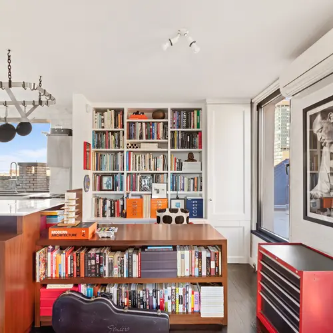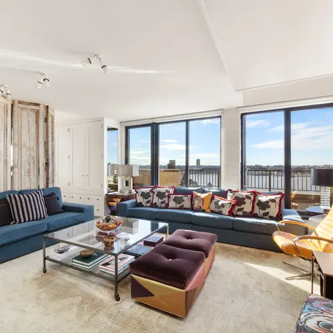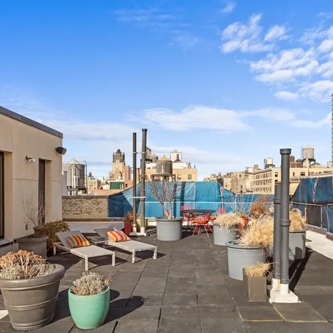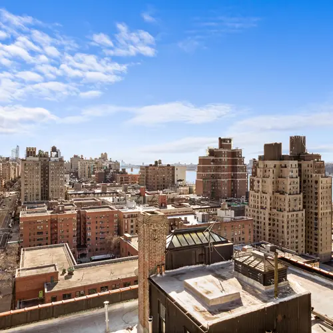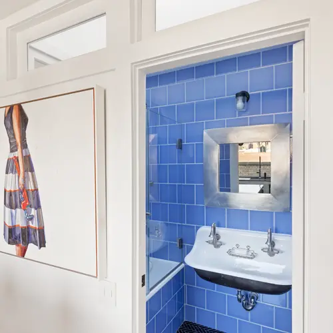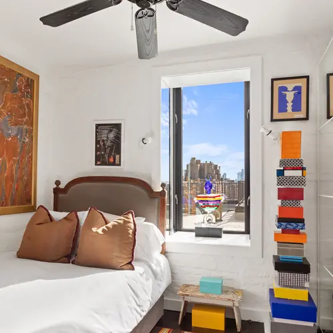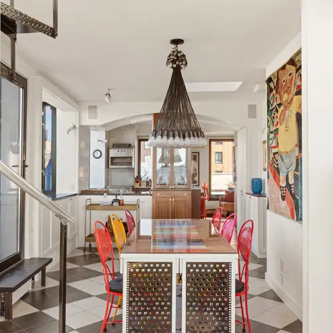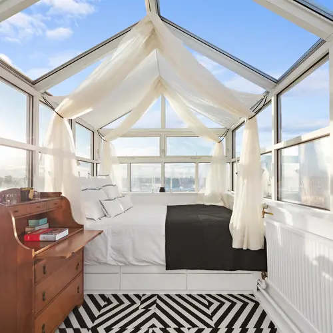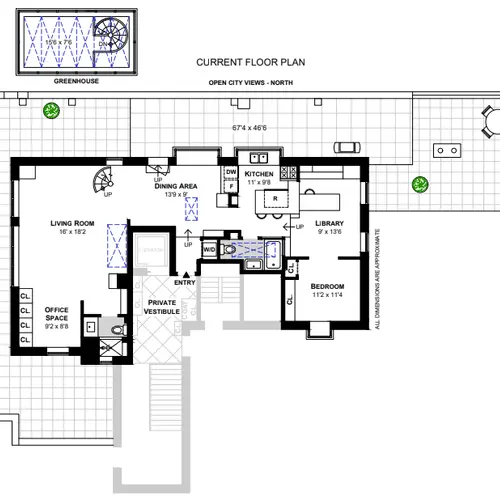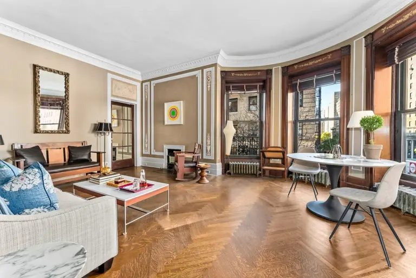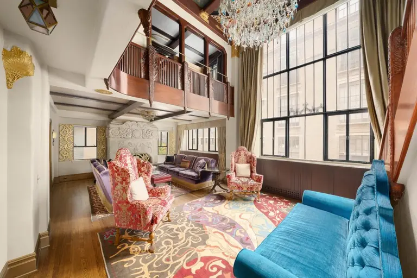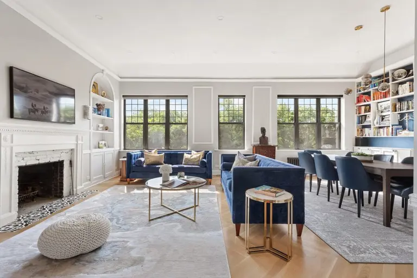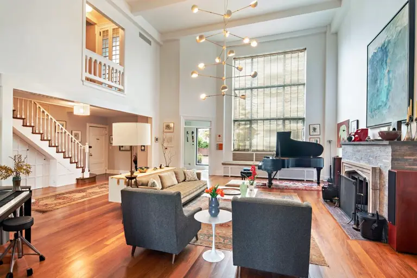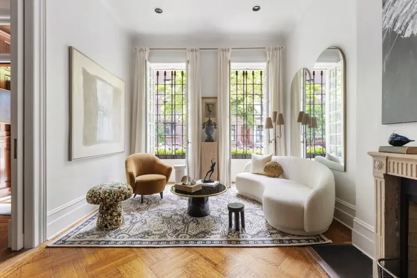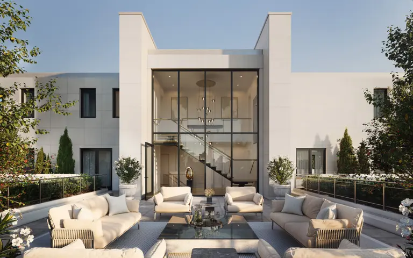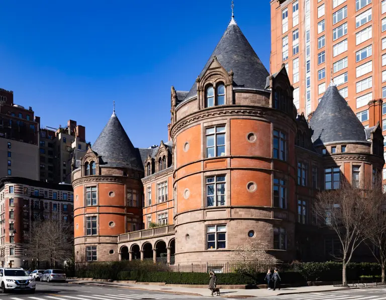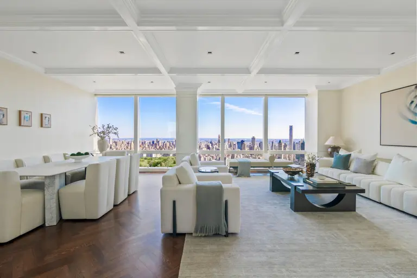This unique $2.6M UWS penthouse has a bed that descends from the ceiling and a rooftop greenhouse
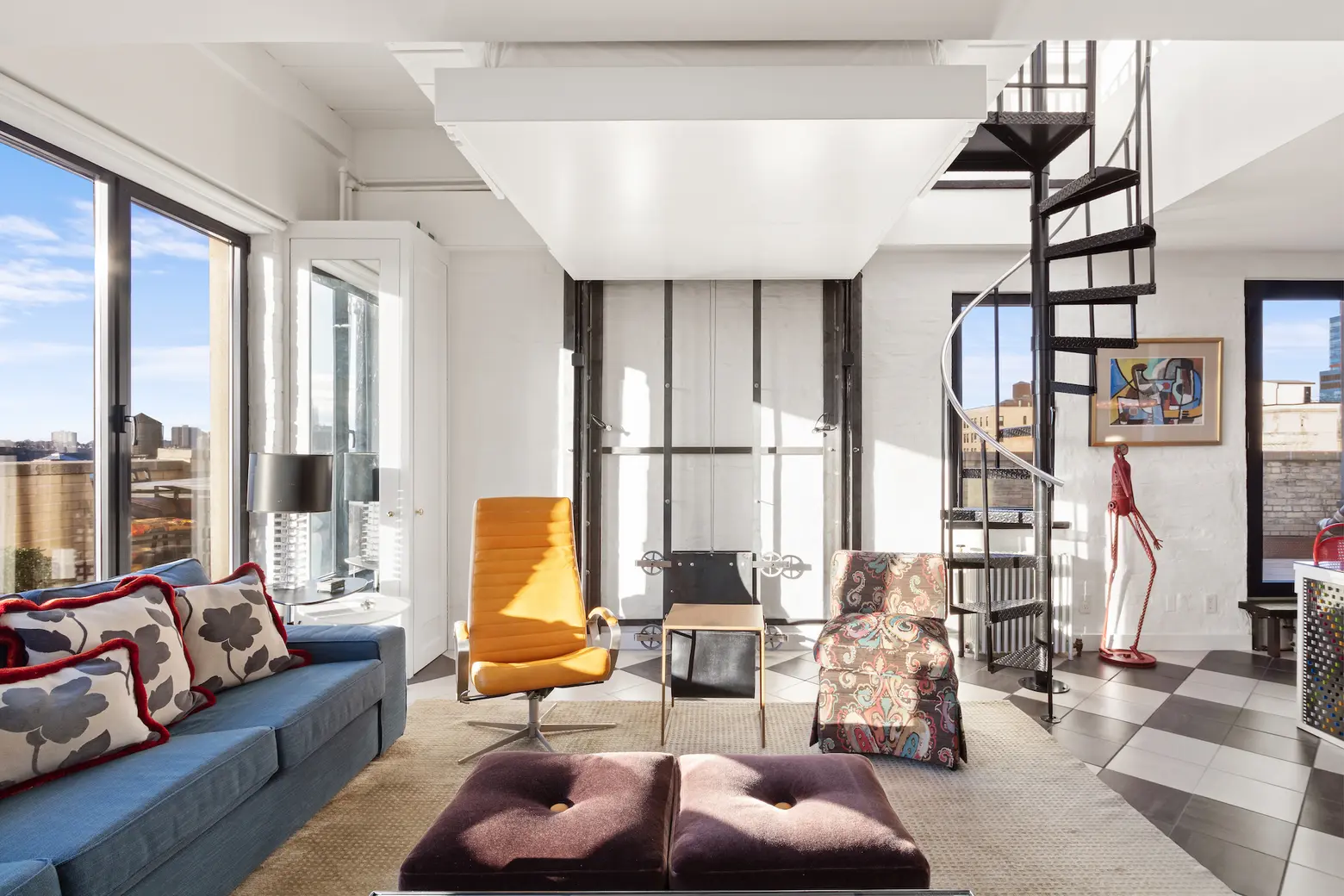
Photo credit: Brown Harris Stevens
It’s hard to find a truly unique living space in New York City, given space constraints, building regulations and other limitations of apartment life. This unusual penthouse co-op at 755 West End Avenue was designed and renovated by an award-winning architect/resident to create a family dream retreat high above the Upper West Side. With northern, southern, eastern, and western exposures, the apartment takes advantage of light and stunning Hudson River views with a 1,400-square-foot wrap-around private roof terrace and an upper-level glass-clad solarium/greenhouse space. Asking $2,595,000, this amazing home has been featured in print and on HGTV.
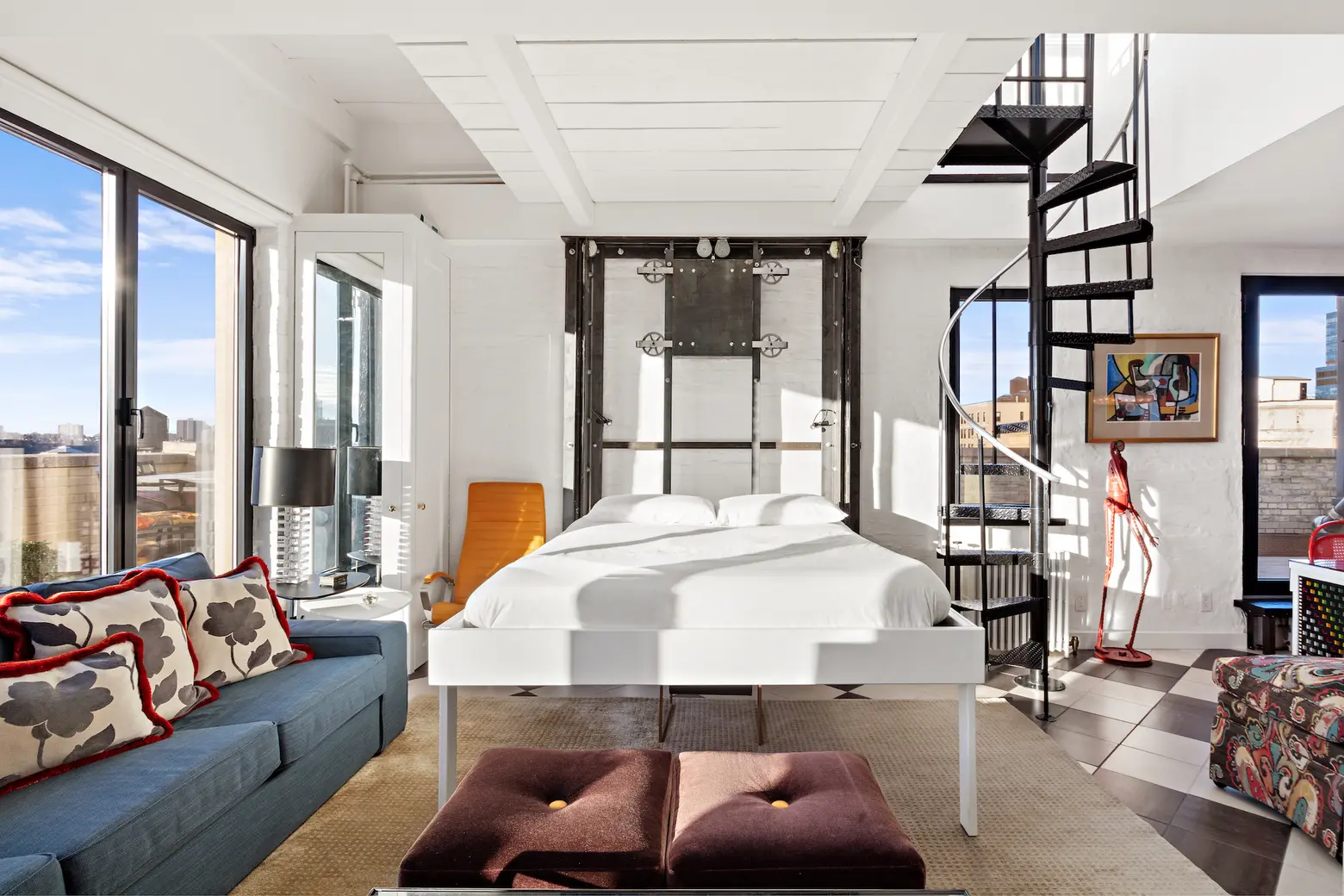
Central to the space is a living room that anchors the flow of light through the kitchen to the terrace and beyond. No detail is overlooked, and nothing here is ordinary. Raised floors, a whole-house premium A/V system and bespoke shelving and storage enhance the space. A custom-fabricated queen-sized bed descends from the ceiling, turning the living room into an additional bedroom.
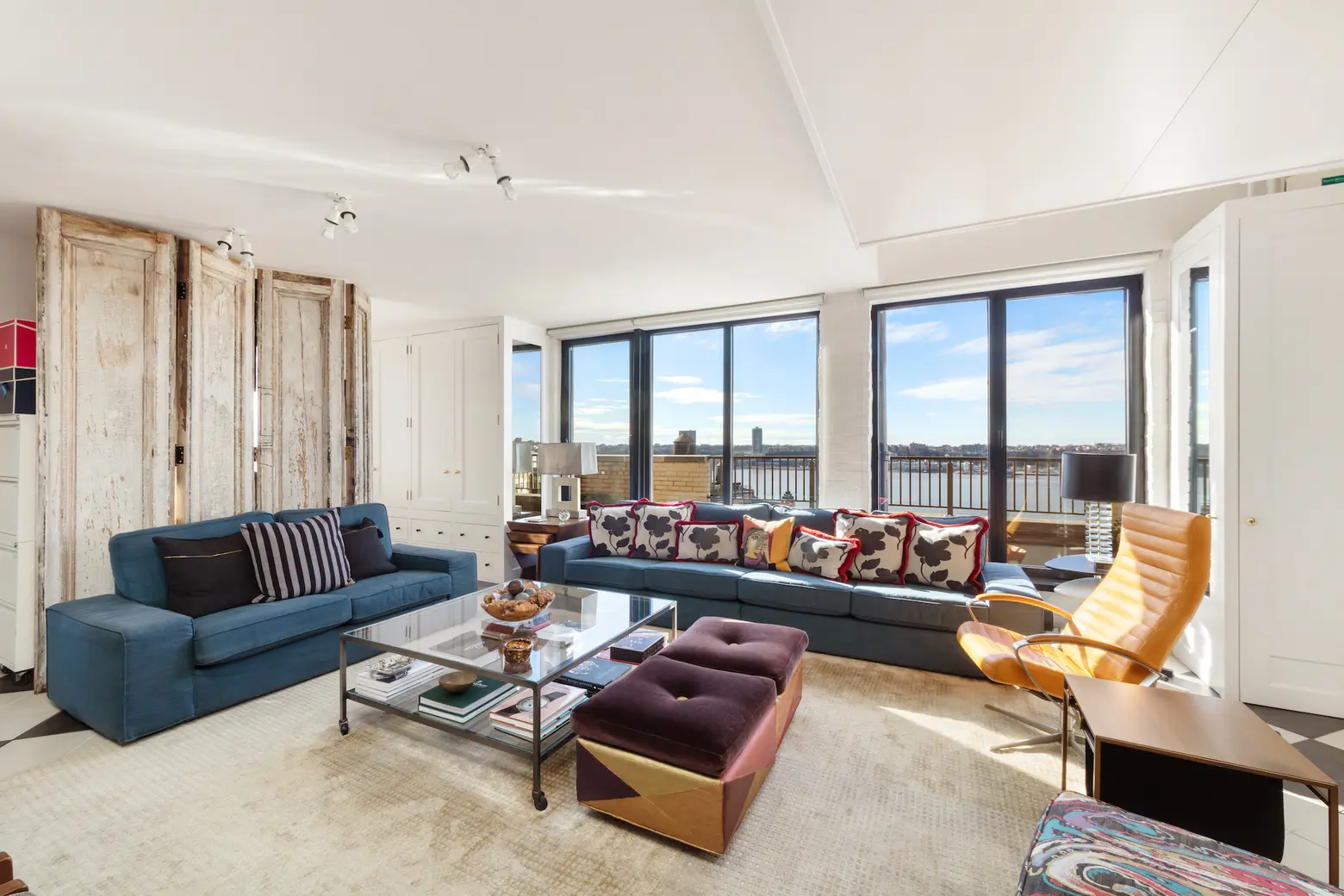
Three skylights illuminate the home from above; full-height casement doors and windows offer iconic skyline and river views in all directions. From Venetian plaster walls and abundant millwork to marble tile in the kitchen, materials used to create the space blend seamlessly with the pre-war building, designed in 1925 by noted architect Rosario Candela as one of 16 surrounding Candela-designed buildings.
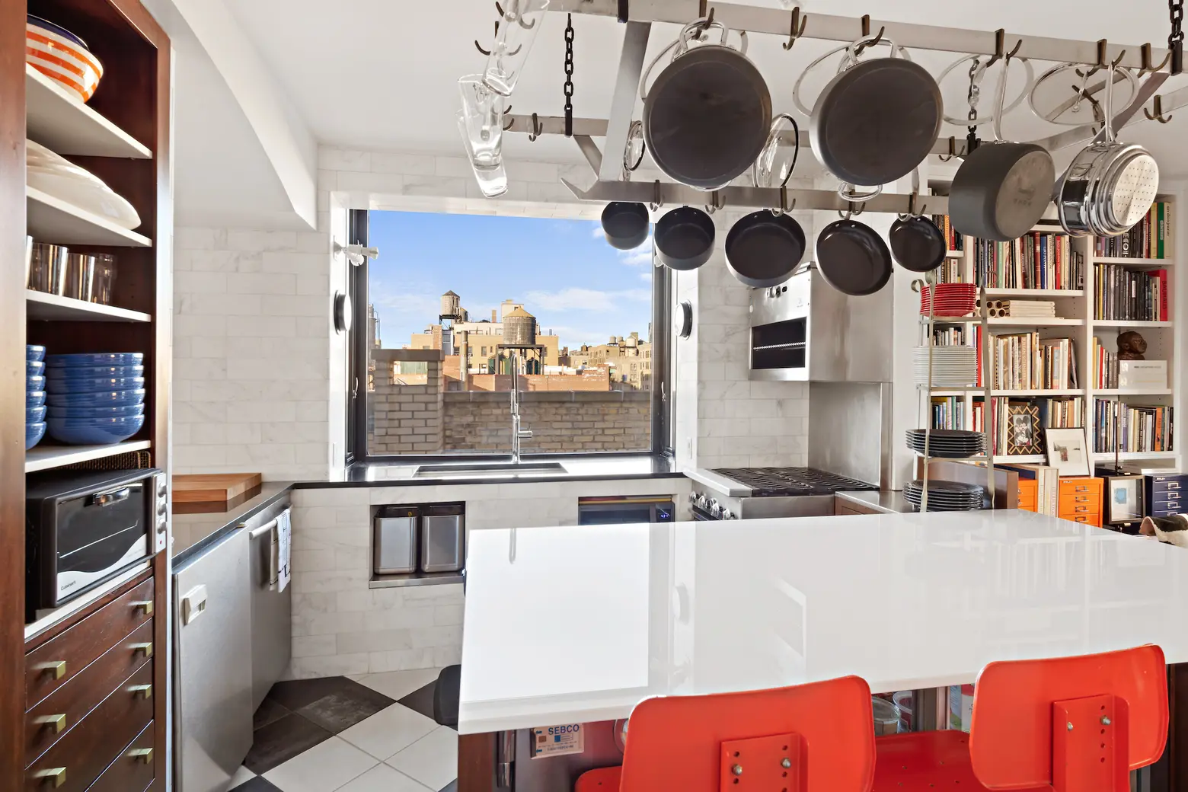
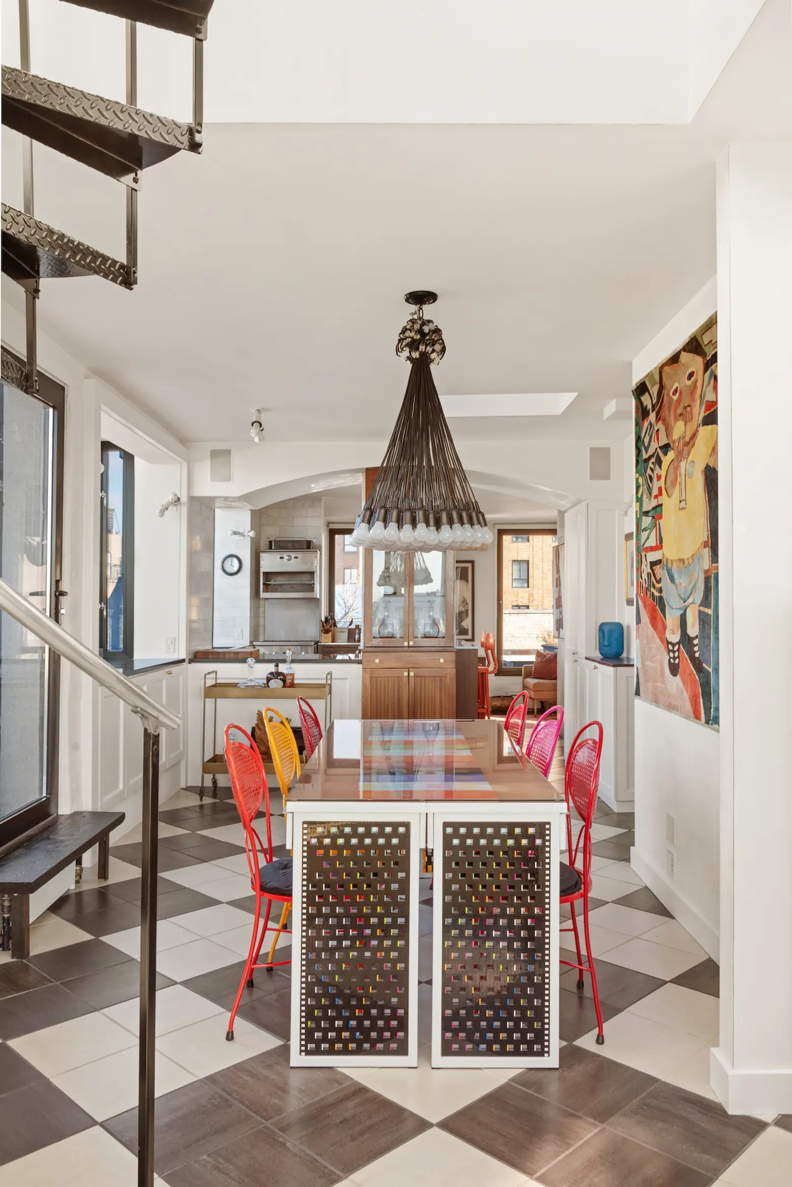
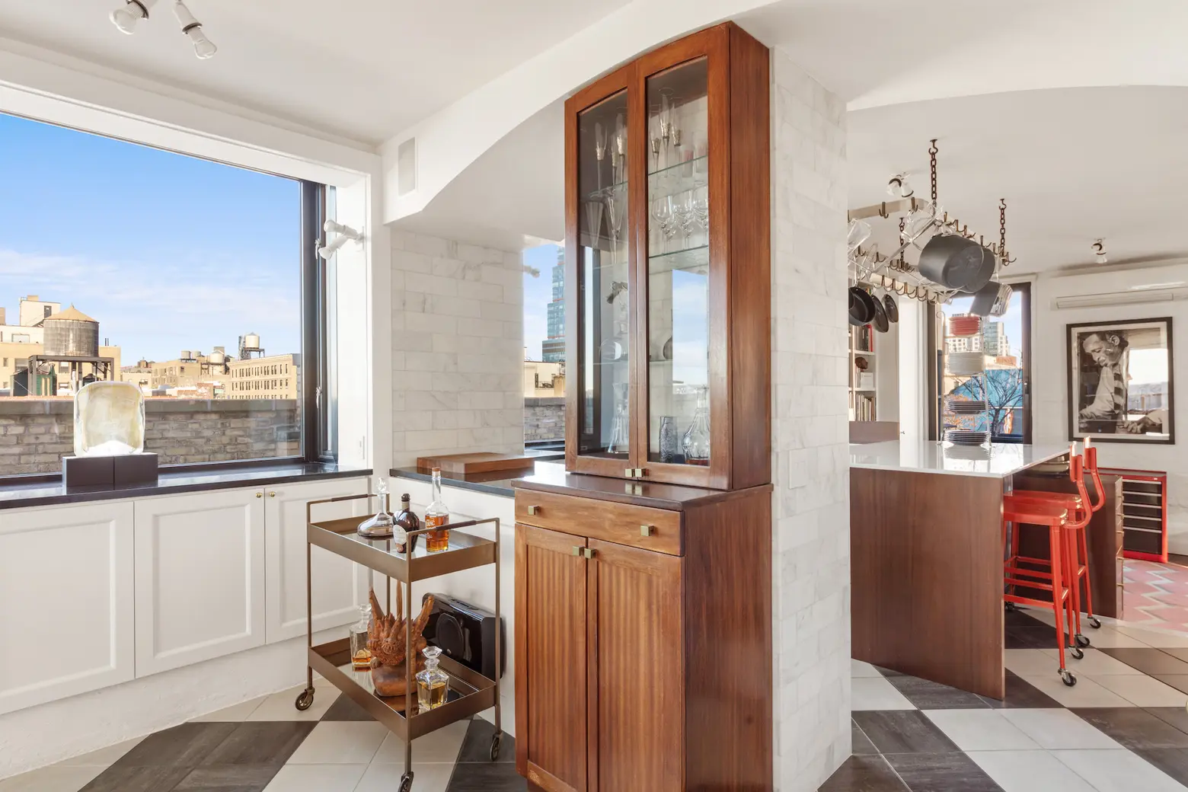
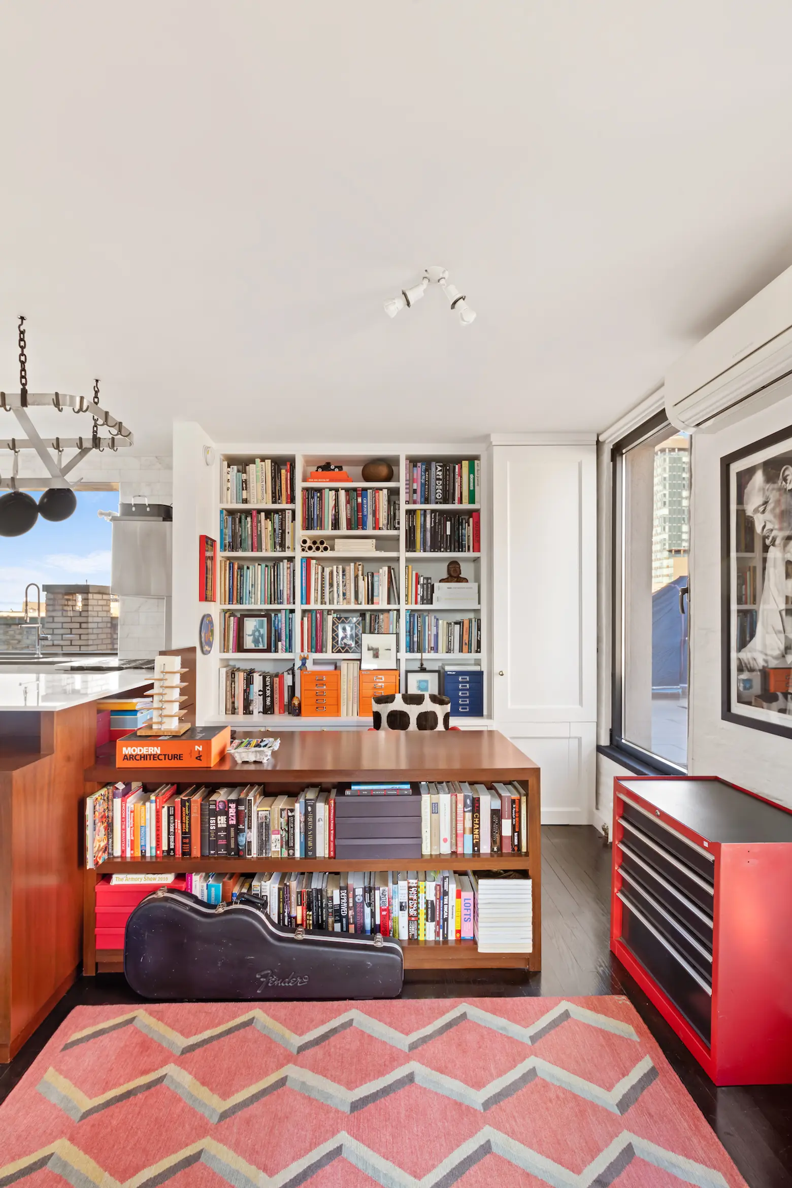
The chef-ready kitchen offers top-of-the-line appliances including a stove, salamander, dishwasher, double-sided glass-door refrigerator that doubles as a seating and prep island, and a loft-style ceiling pot rack. Adjacent the kitchen is a sunny, open library/media room with built-in bookshelves and workspace, for the ability to interact seamlessly with guests and family in the living and dining spaces.
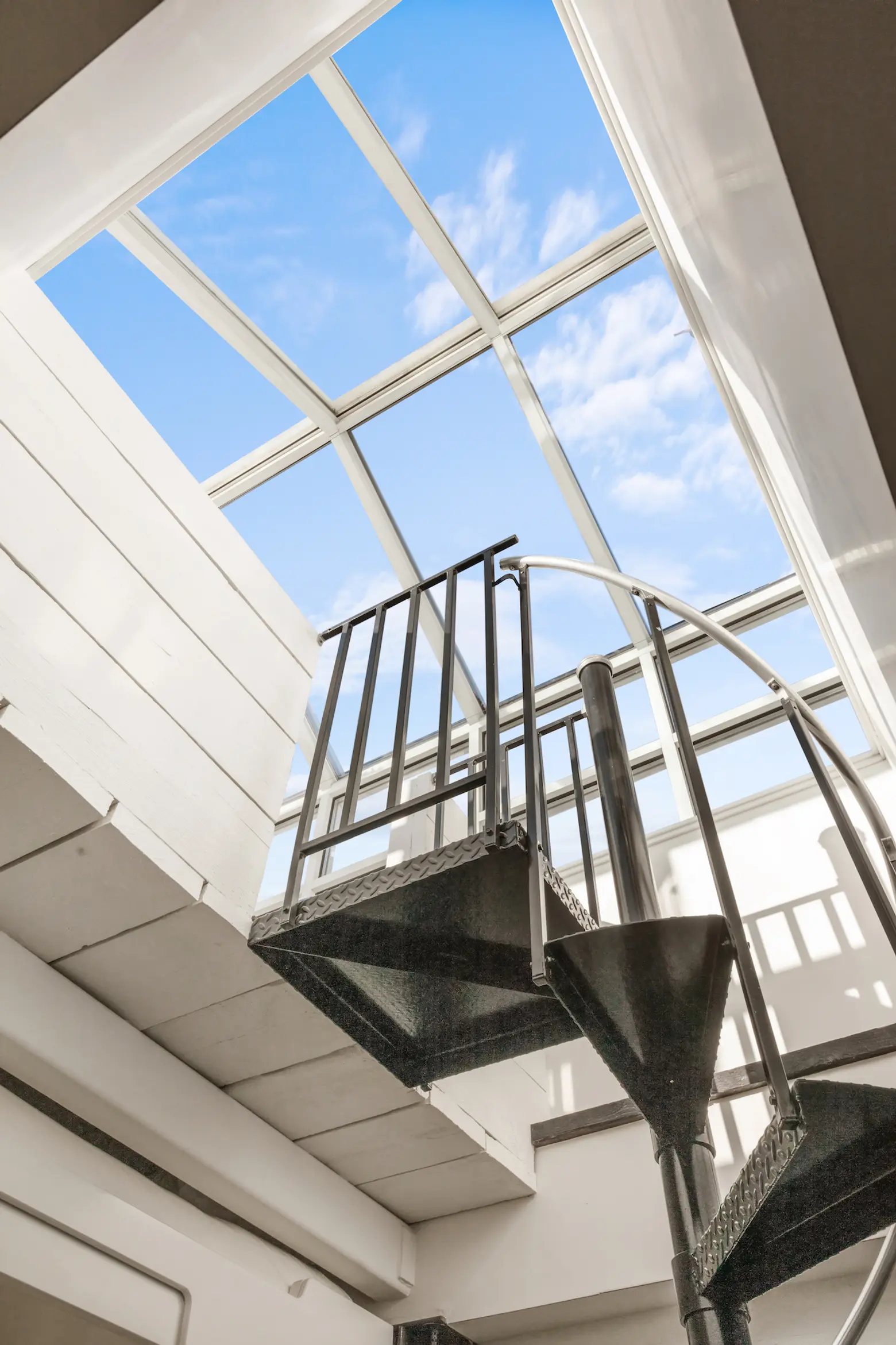
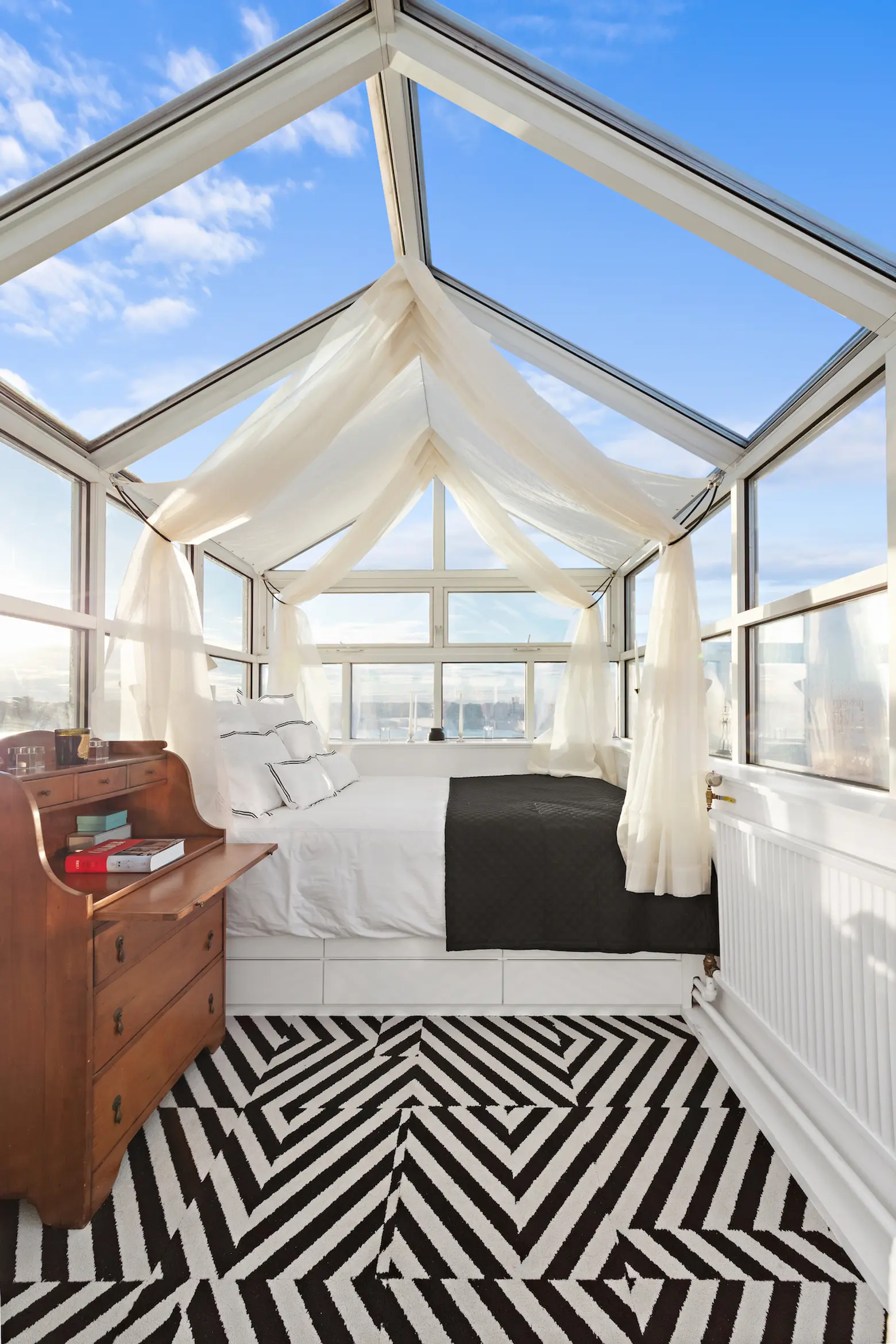
The most exquisite detail of this unusual home awaits at the top of a spiral staircase that rises from the living room. The penthouse-to-the-penthouse, if you will, is a glass-wrapped solarium that serves as an office/den/bedroom in the sky, with 360-degree views of the city and the river.
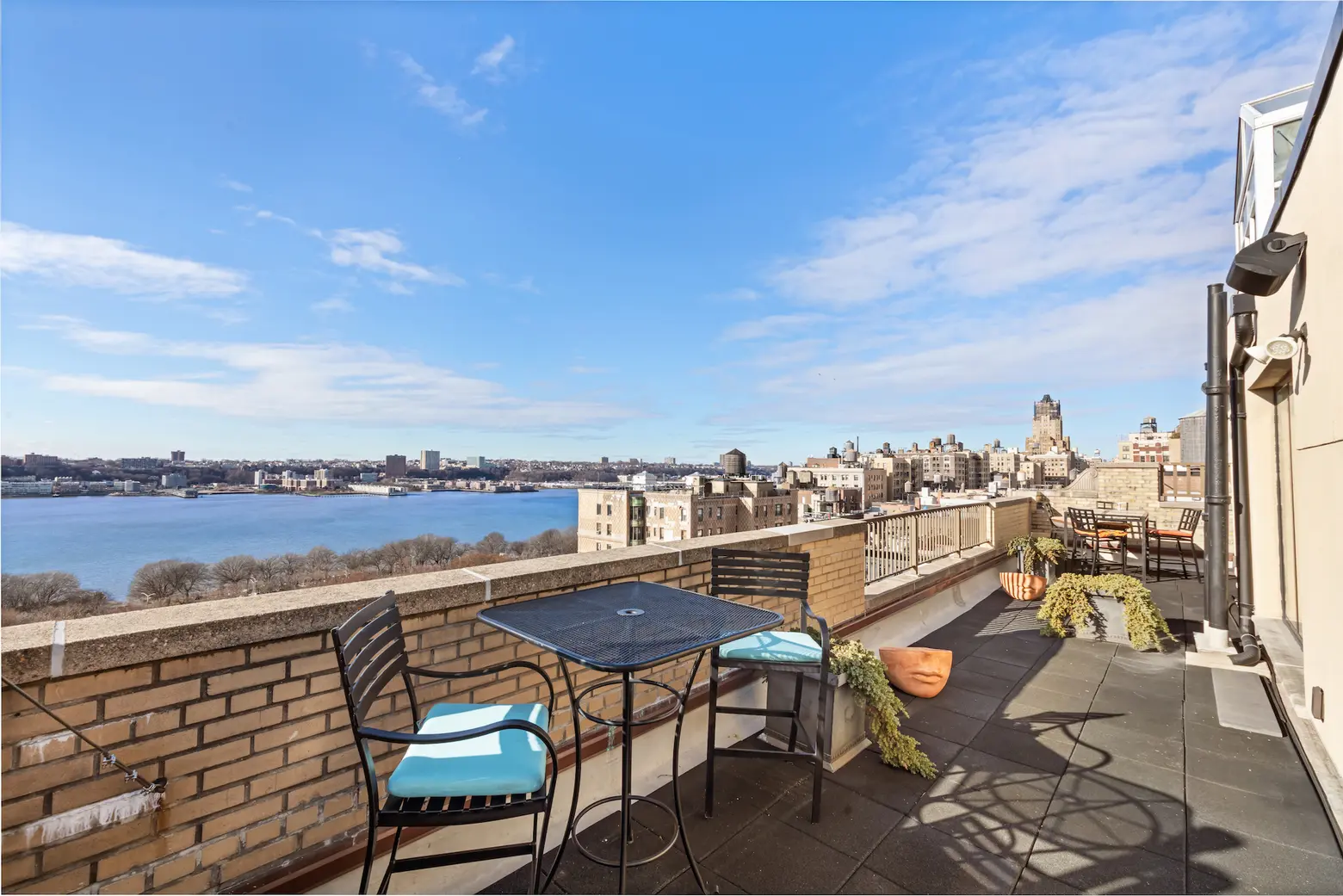
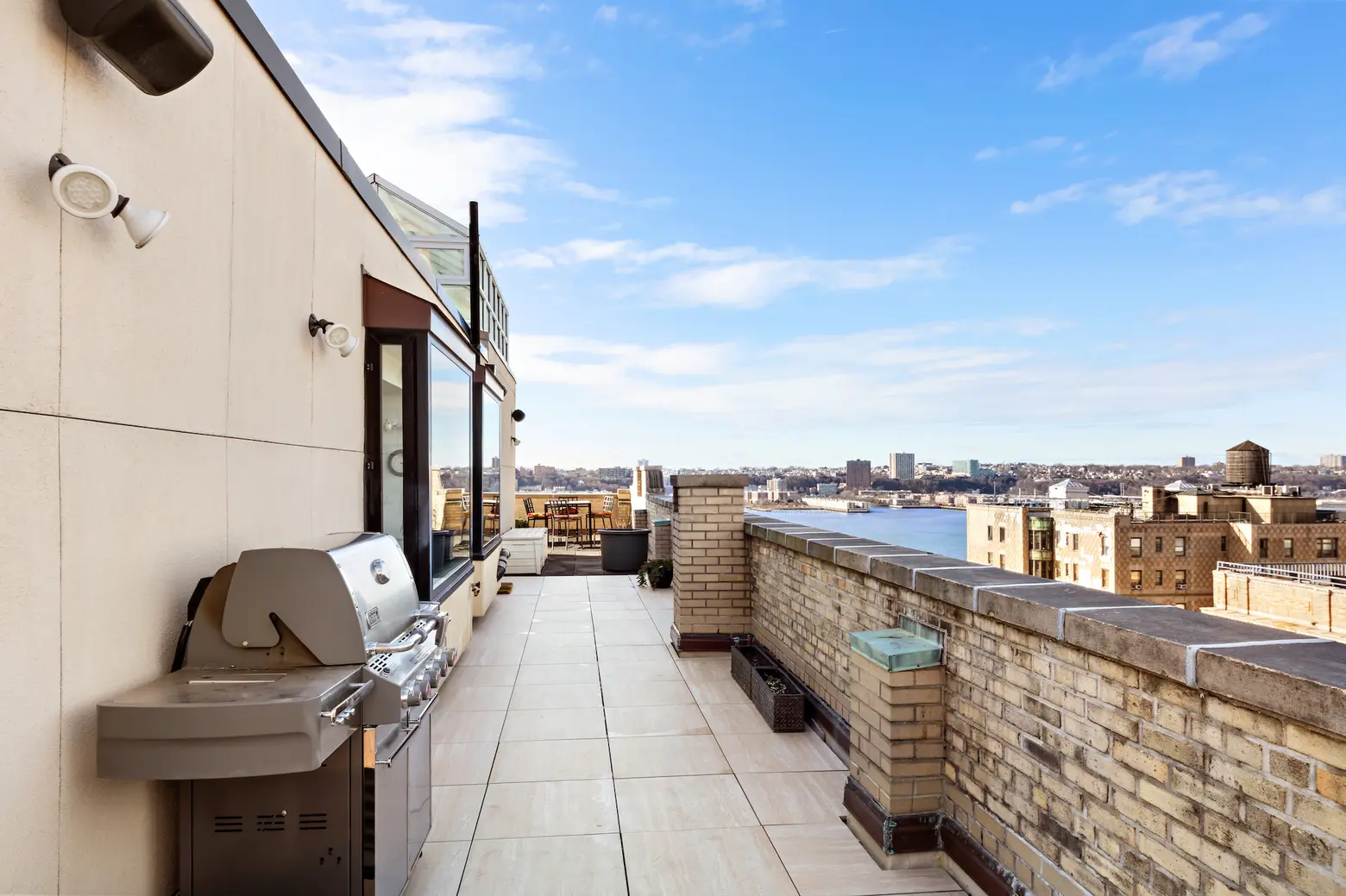
Another covetable highlight is the home’s 1,400-square-foot private wrap-around roof terrace. This beautifully lit and landscaped outdoor space has a piped-in natural gas BBQ grill, hot and cold water, outdoor lighting, and built in-speakers, making it perfect for entertaining and al fresco dining.
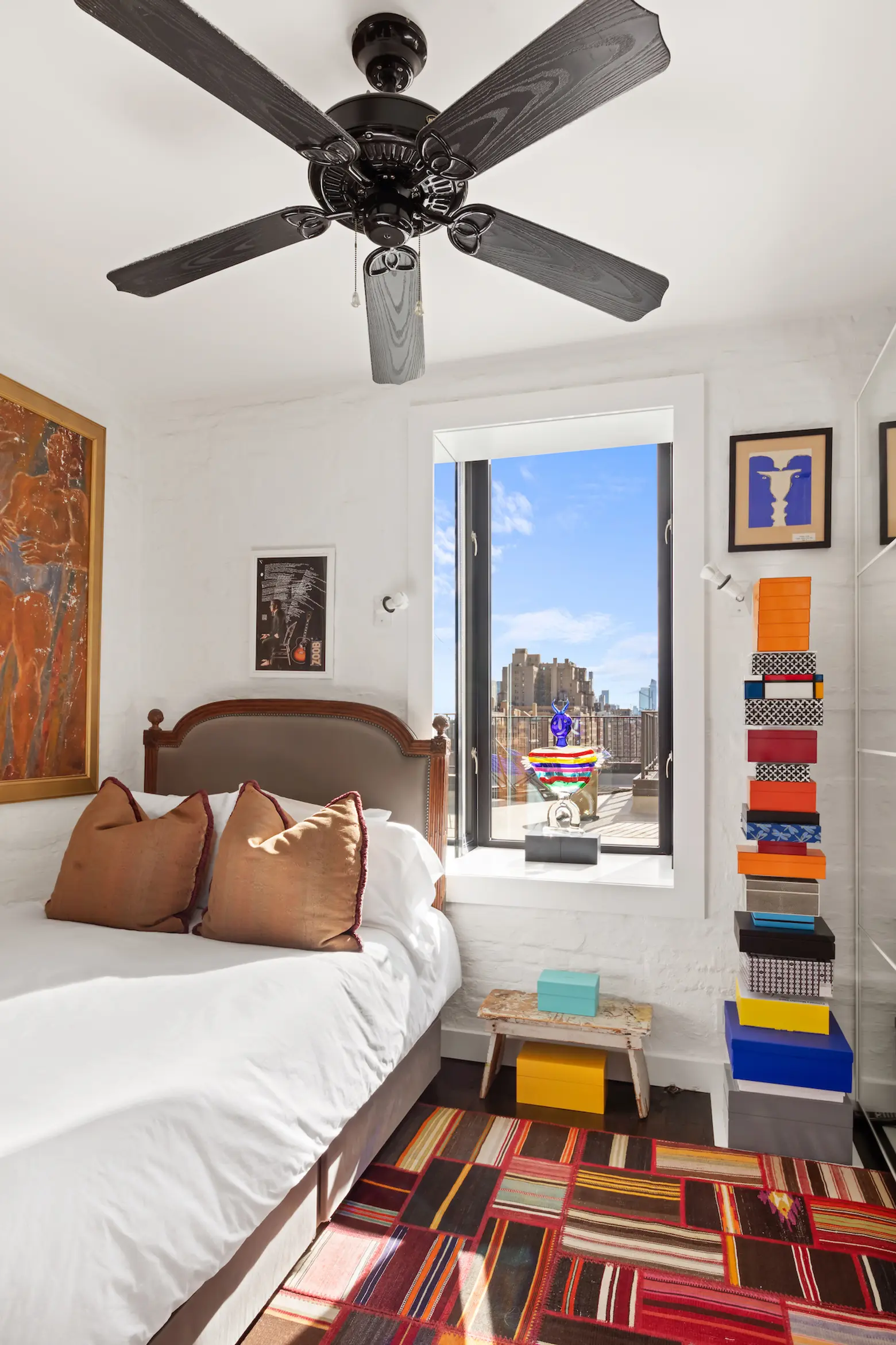
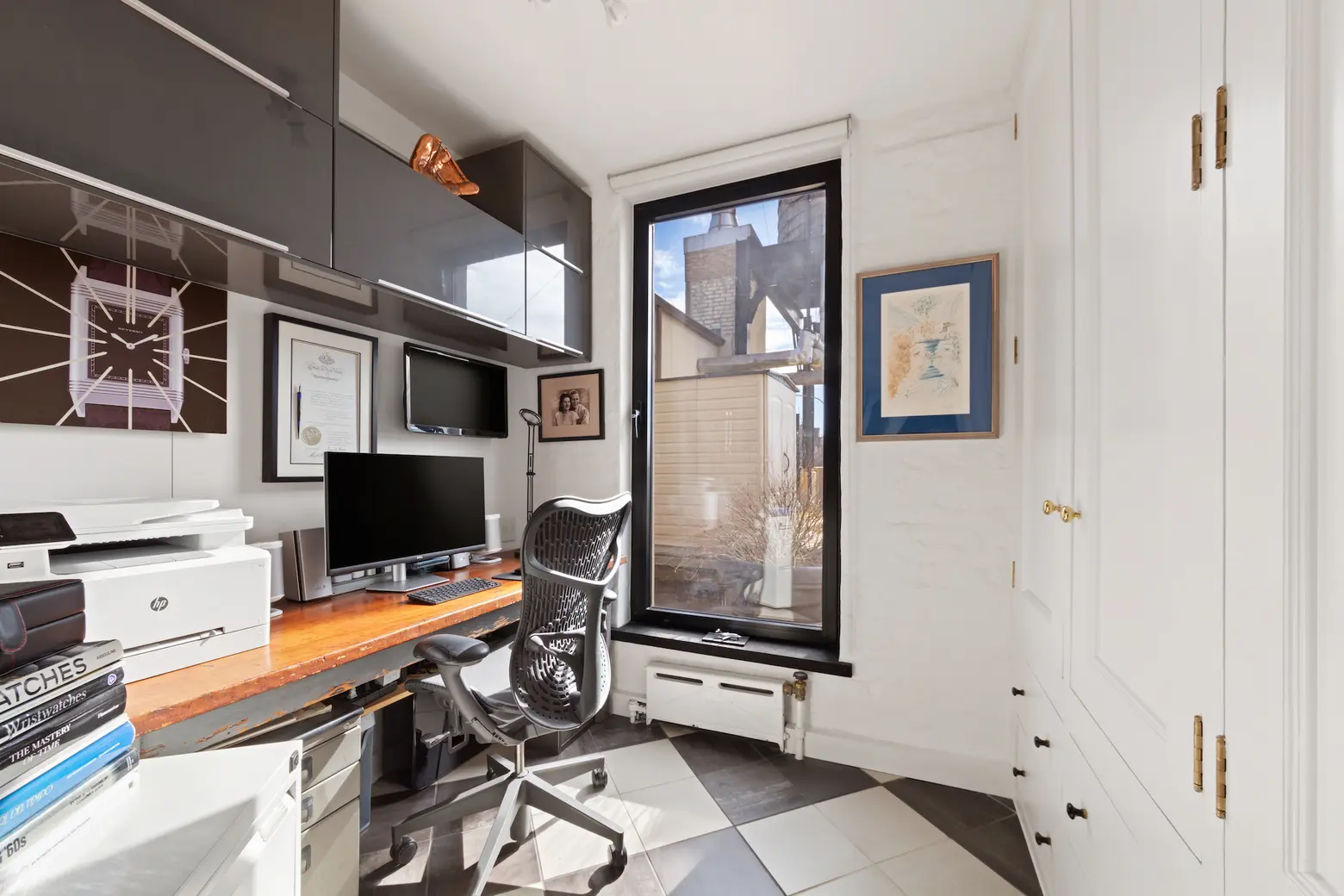
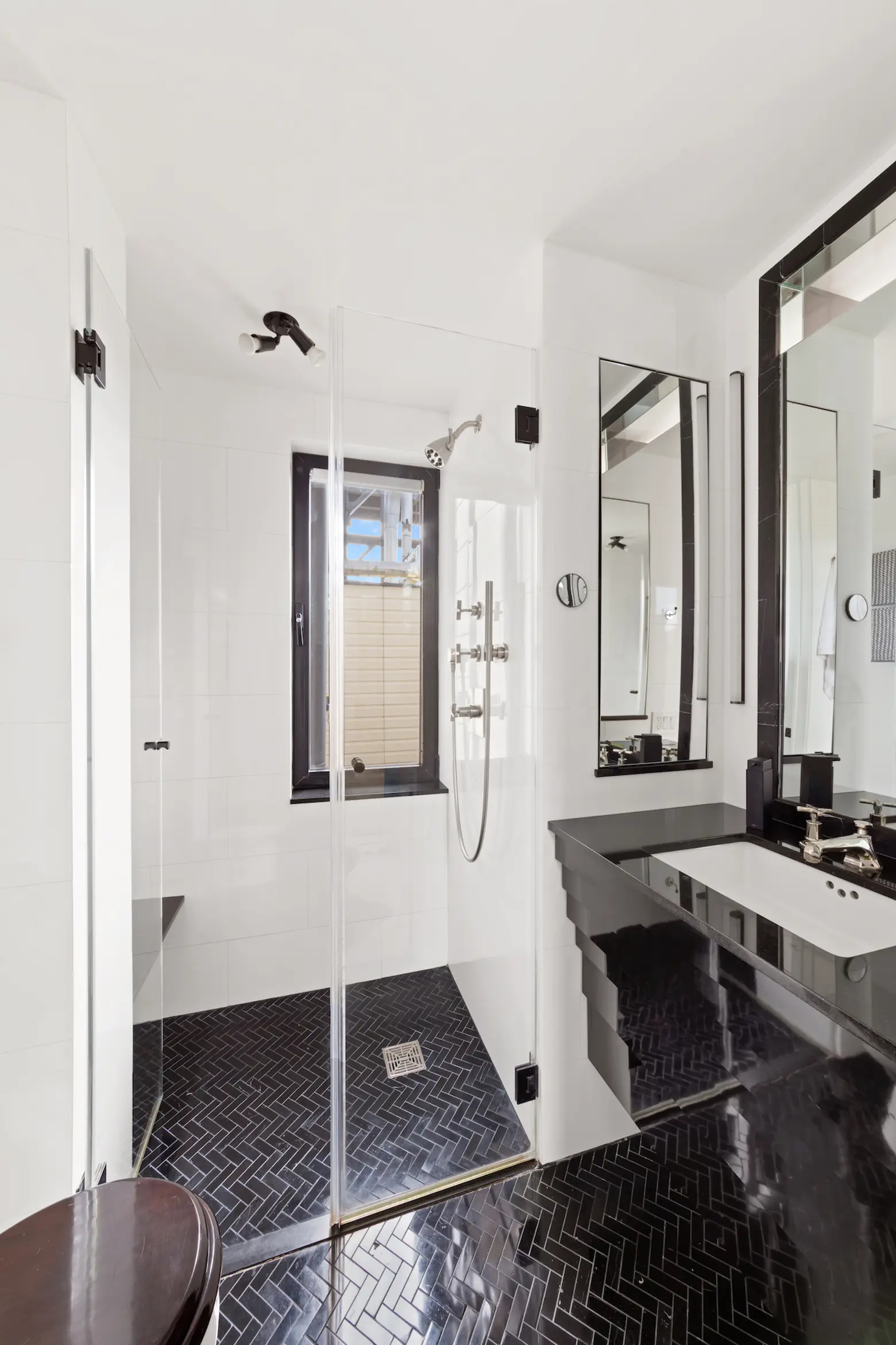
The comforts of daily life have certainly not been overlooked: A large bedroom with plenty of closets and built-in cabinetry has access to two beautifully-designed full bathrooms. All lighting and fixtures throughout the apartment have been custom-installed, and every area has individual temperature control via state-of-the-art heat pump HVAC systems. A washer with a vented gas dryer are tucked away seamlessly as well.
There is also an opportunity to add your own custom living space: The home’s current owners have submitted plans for an additional 580 square feet of interior space, for the ability to create a three-bedroom, three-bath apartment with expanded living, dining and kitchen areas.
[Listing details: 755 West End Avenue, #PHA at CityRealty]
[At Brown Harris Stevens by Louise Phillips Forbes and Stian Tertnes Nystad]
RELATED:
- In an UWS studio building, $4.4M co-op has original stained glass and 17-foot ceilings
- $27.5M palatial penthouse has a front-row view of Central Park and beyond
- Take the elevator from the pool to the home theater and wine bar in this $17.5M UWS townhouse
- In an Art Deco landmark on the UWS, this $6.5M co-op has a sunken living room and park views
Photo credit: Brown Harris Stevens
