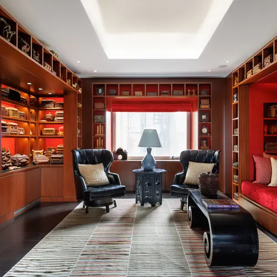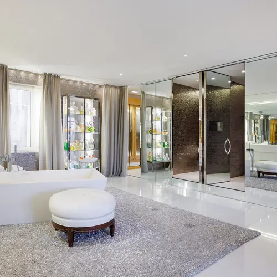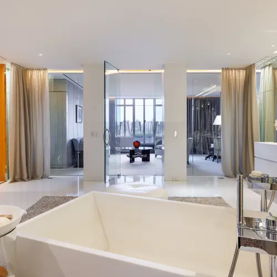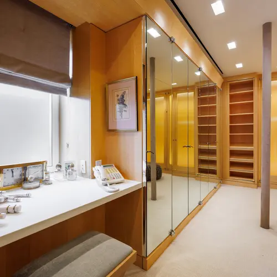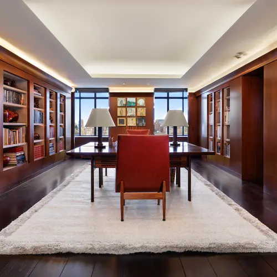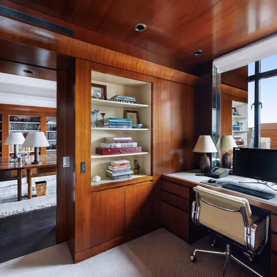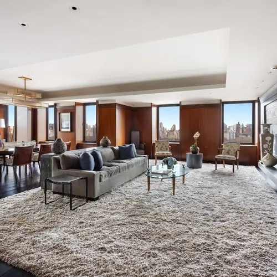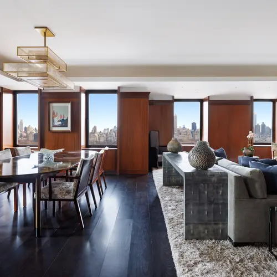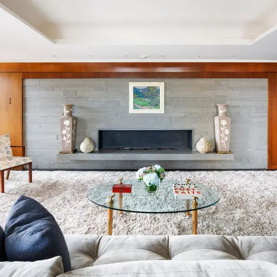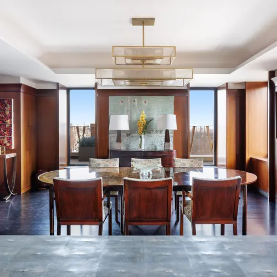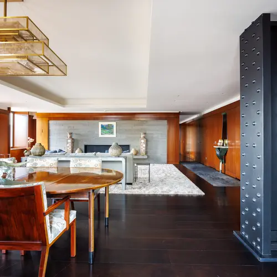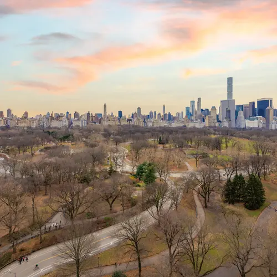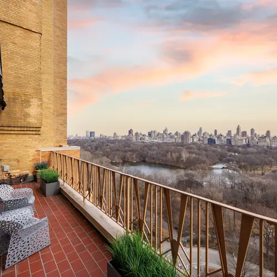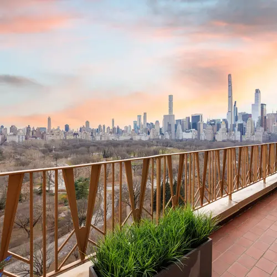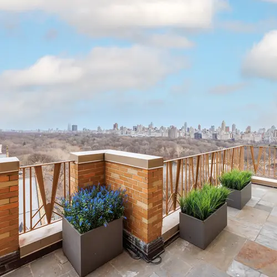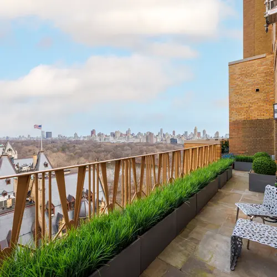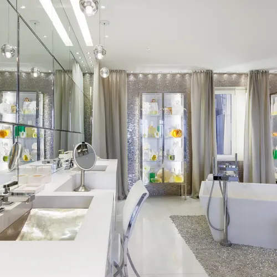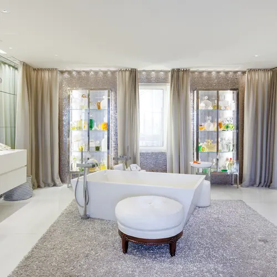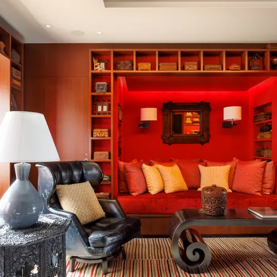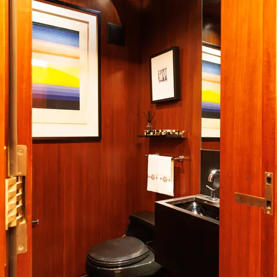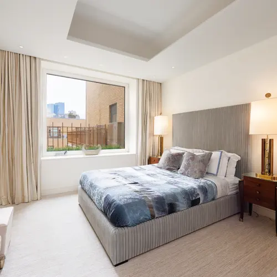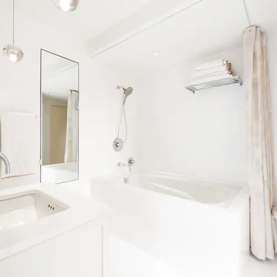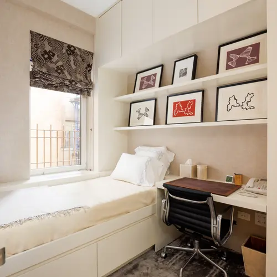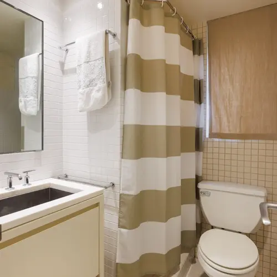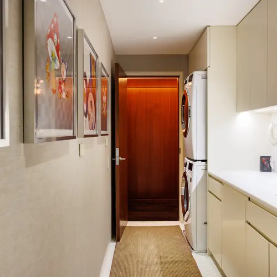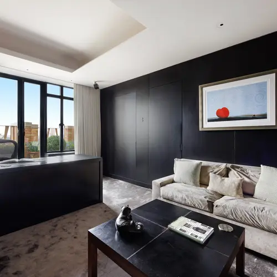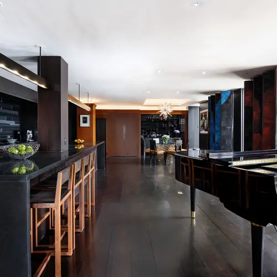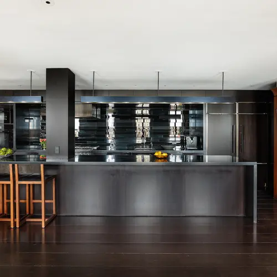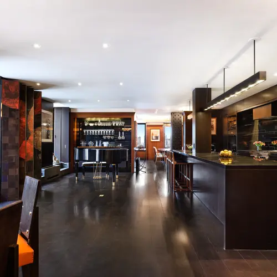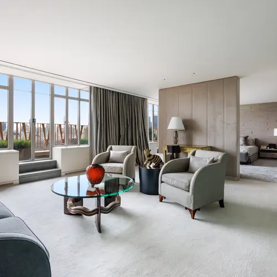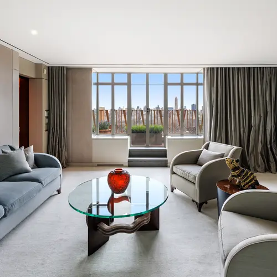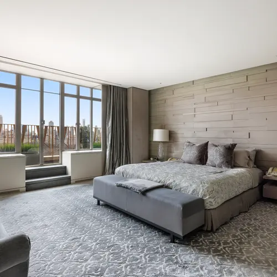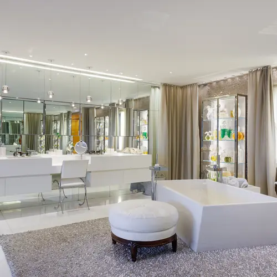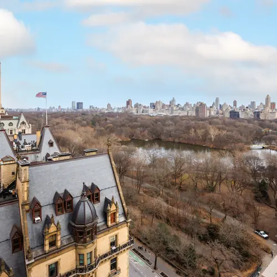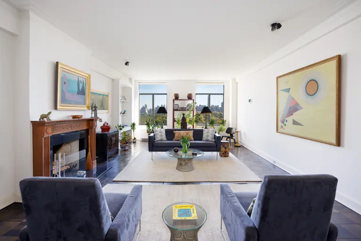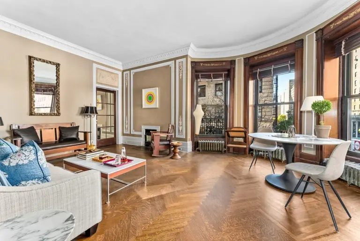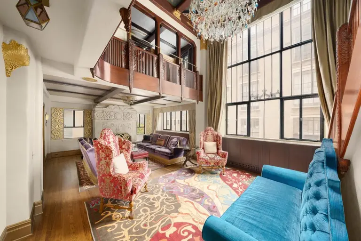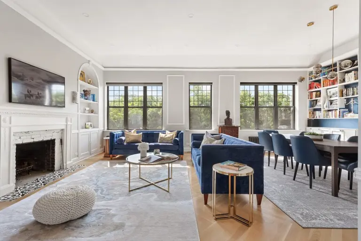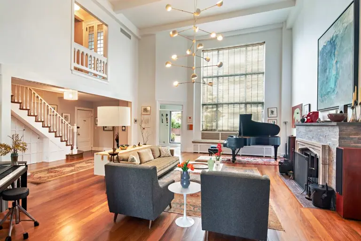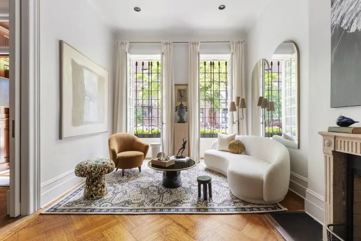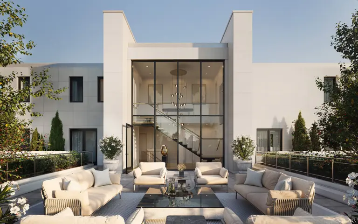$27.5M palatial penthouse has a front-row view of Central Park and beyond
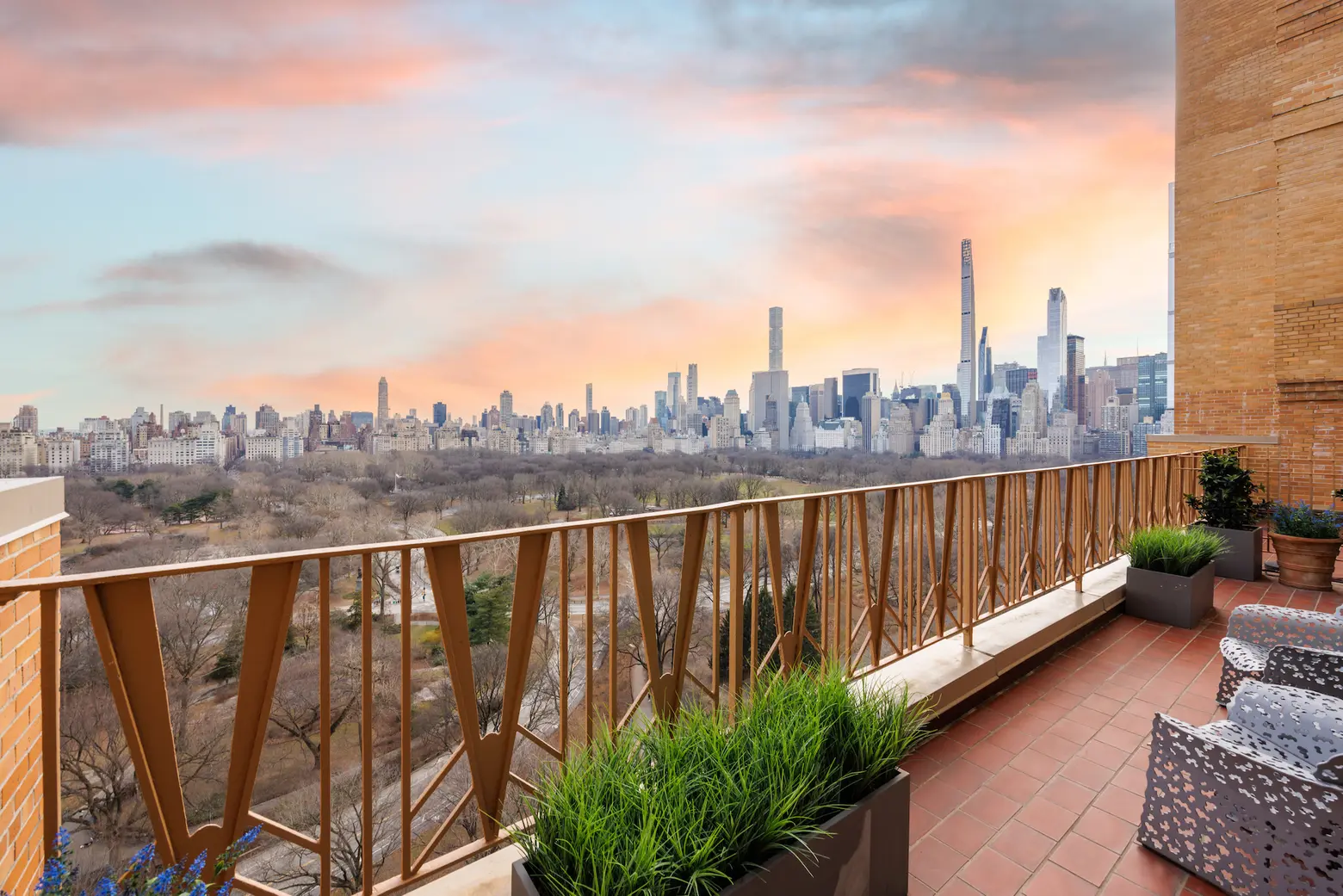
All photos courtesy of Stefano Ukmar
You can wake up to picture-perfect New York City views every day at this regal penthouse on the Upper West Side. Not only does the apartment at 115 Central Park West offer sweeping park and city vistas from nearly every room, but the home also boasts a whopping 900 square feet of outdoor space, including a 100-foot-long terrace that appears to hover over the world’s most famous green space. Asking $27,500,000, the corner penthouse measures 6,000 square feet inside and has five bedrooms and five and a half baths.
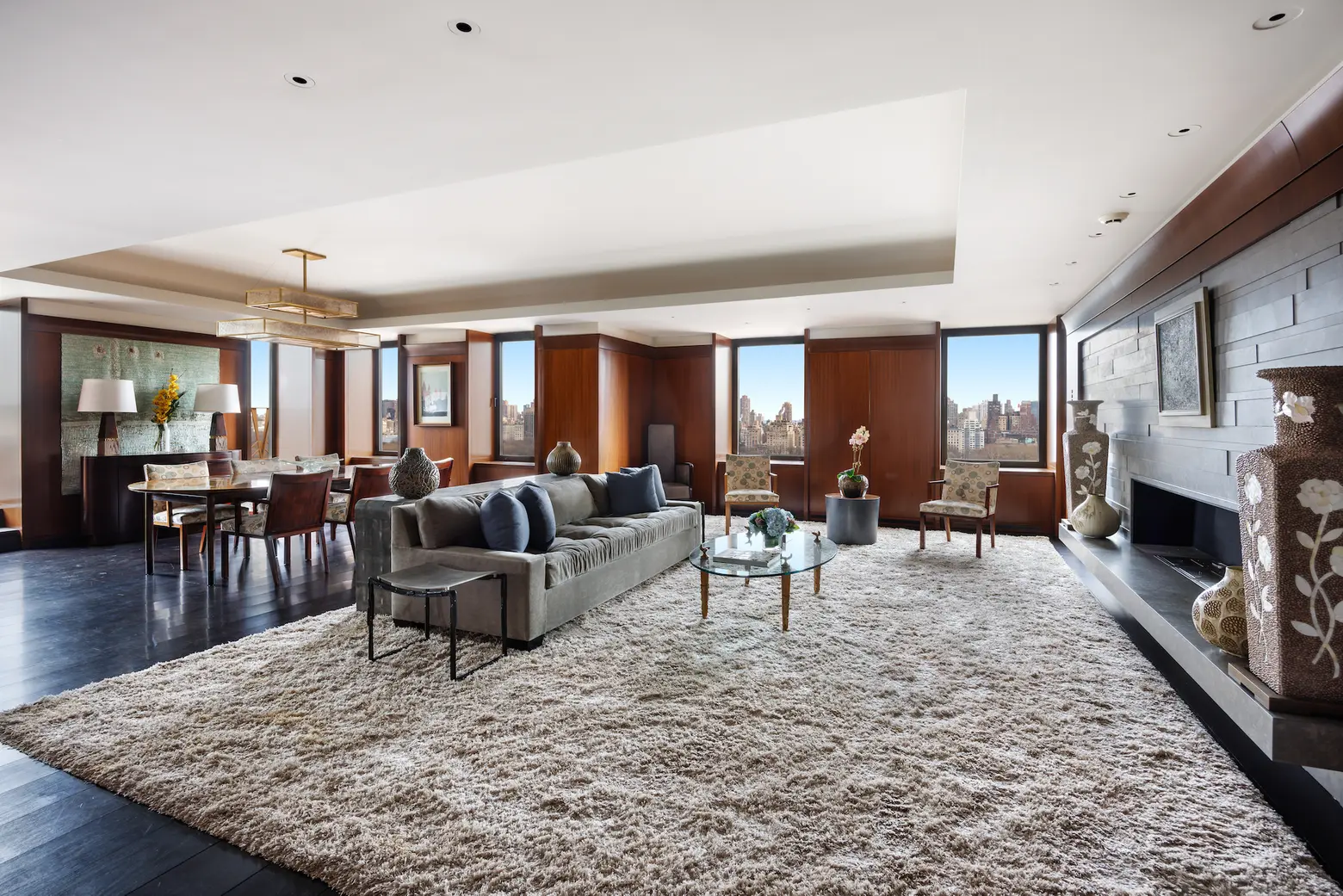
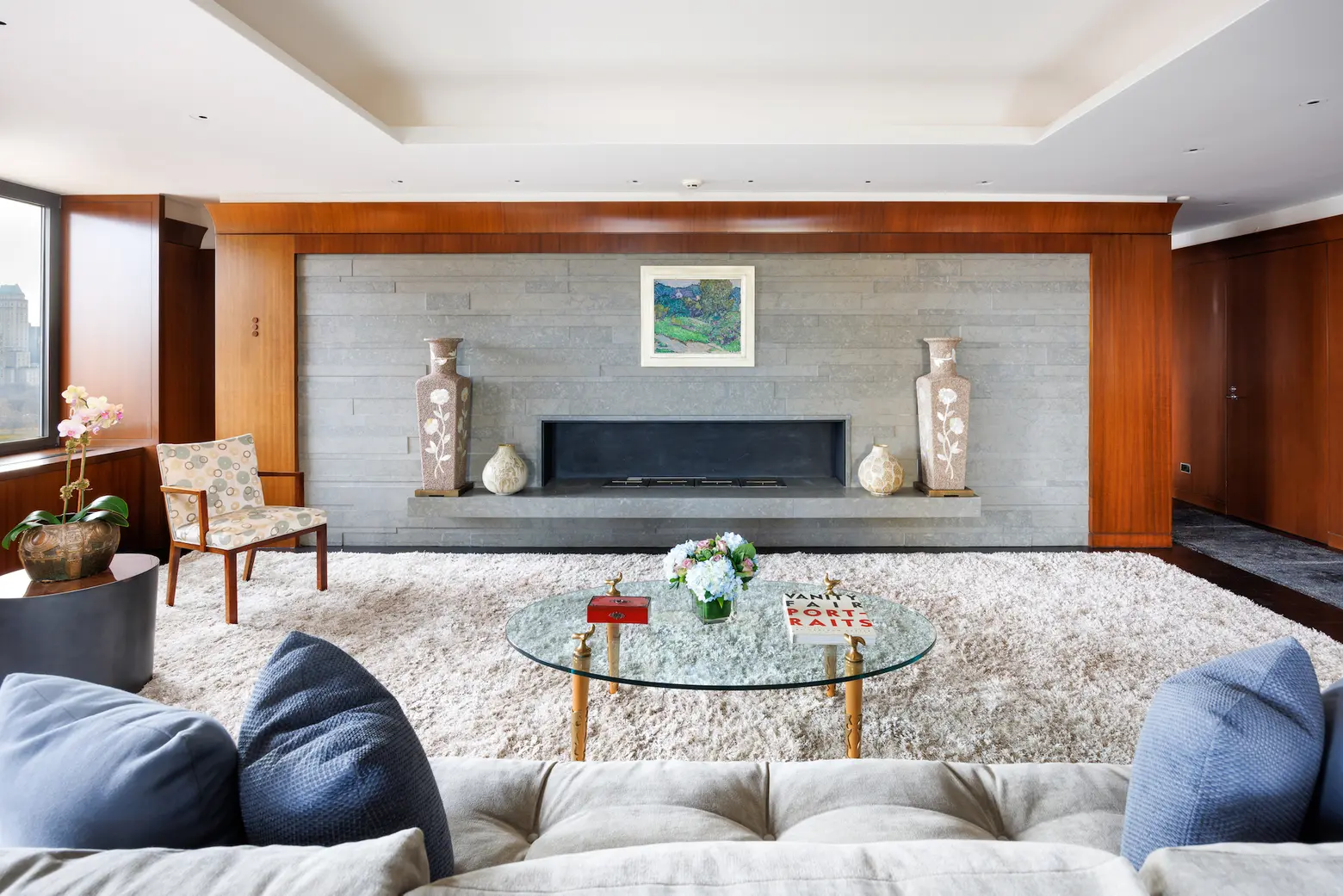
The penthouse is located within the Majestic, a two-tower residential building in the Central Park West Historic District. The Majestic was designed and developed by Irwin Chanin in an Art Deco style, making it one of the architectural standouts of the neighborhood.
Arriving at the residence via private elevator, you’ll step into the corner living room, which has both east and north exposures. Throughout the home, you’ll find hardwood flooring, electric shades, and central air conditioning.
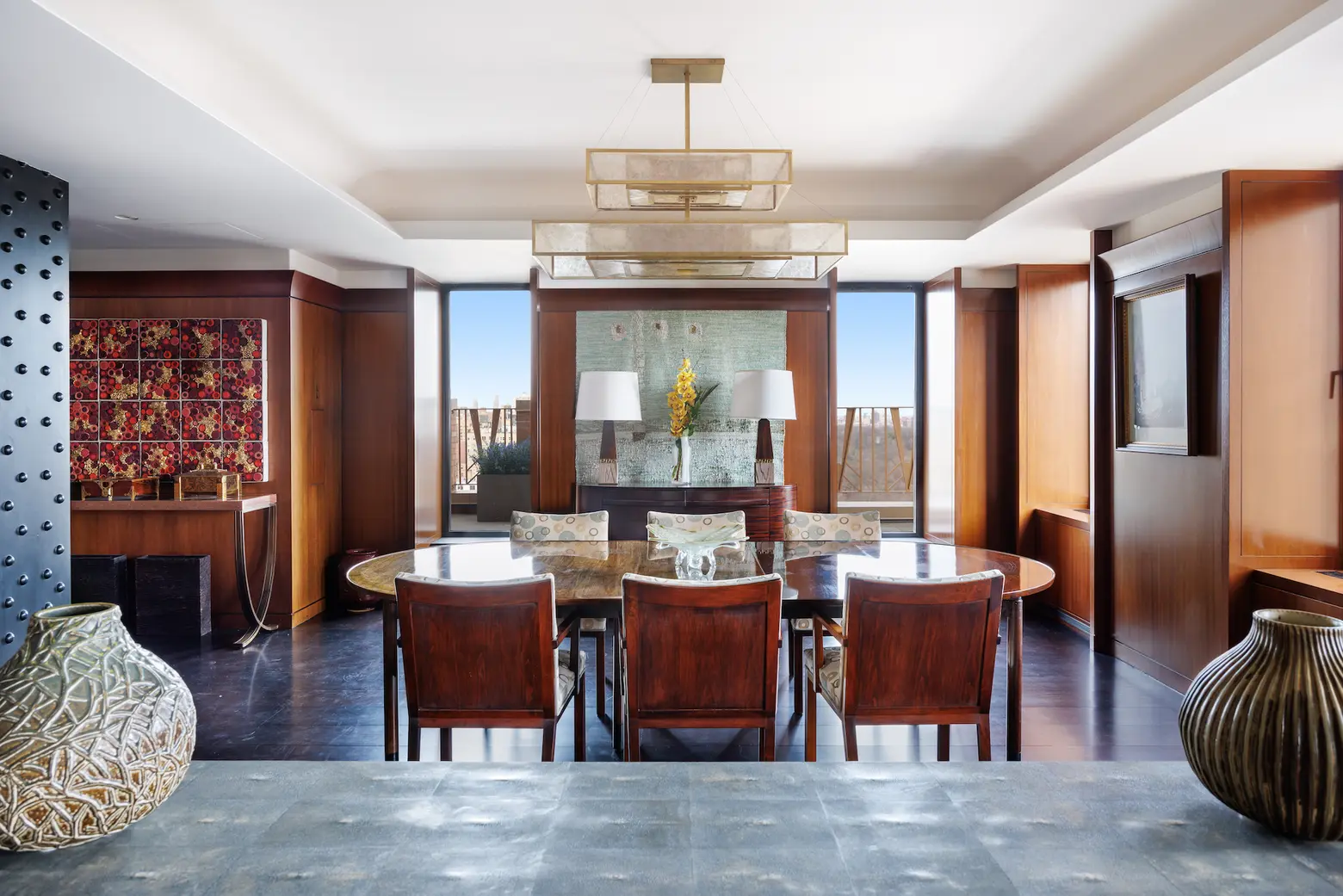
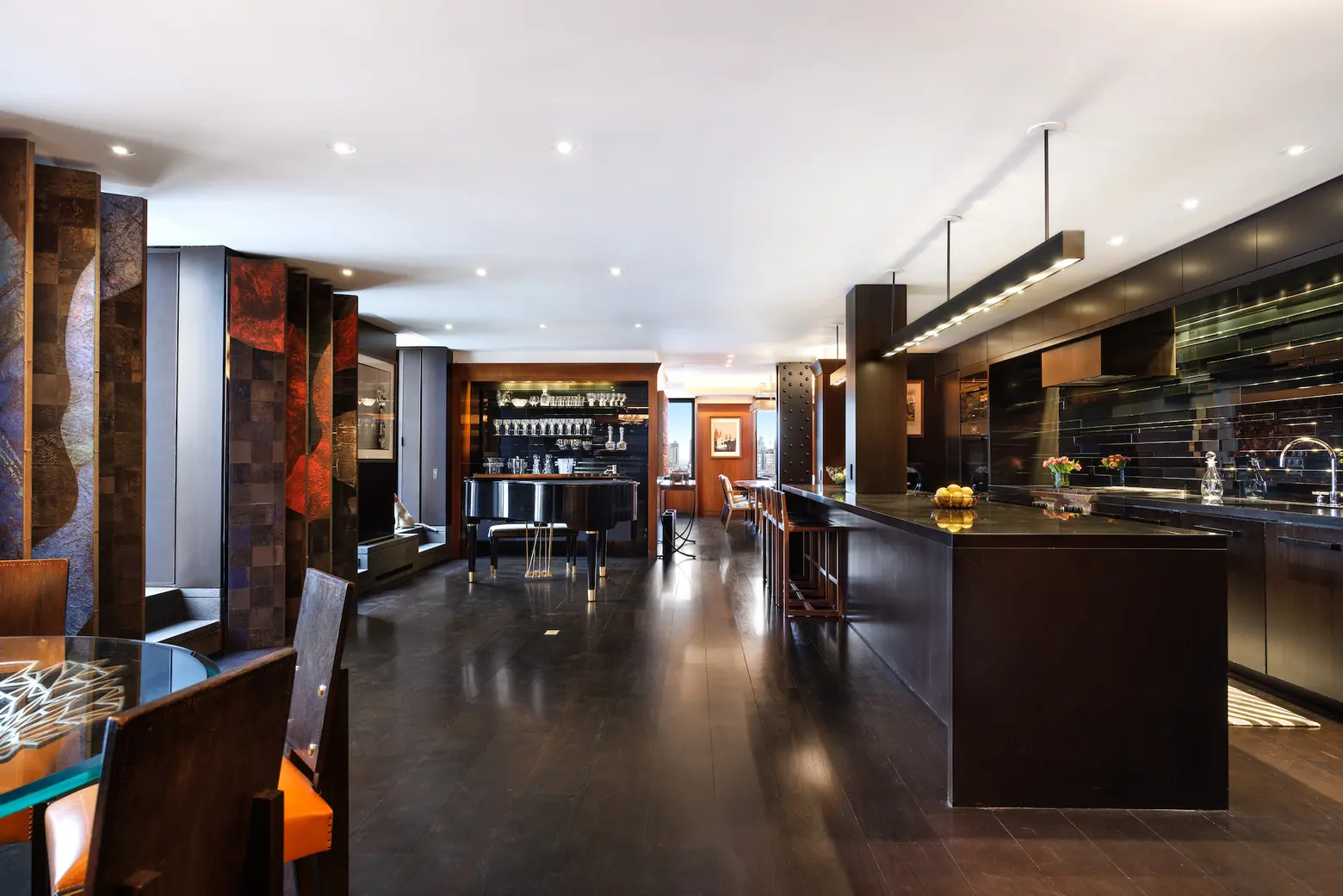
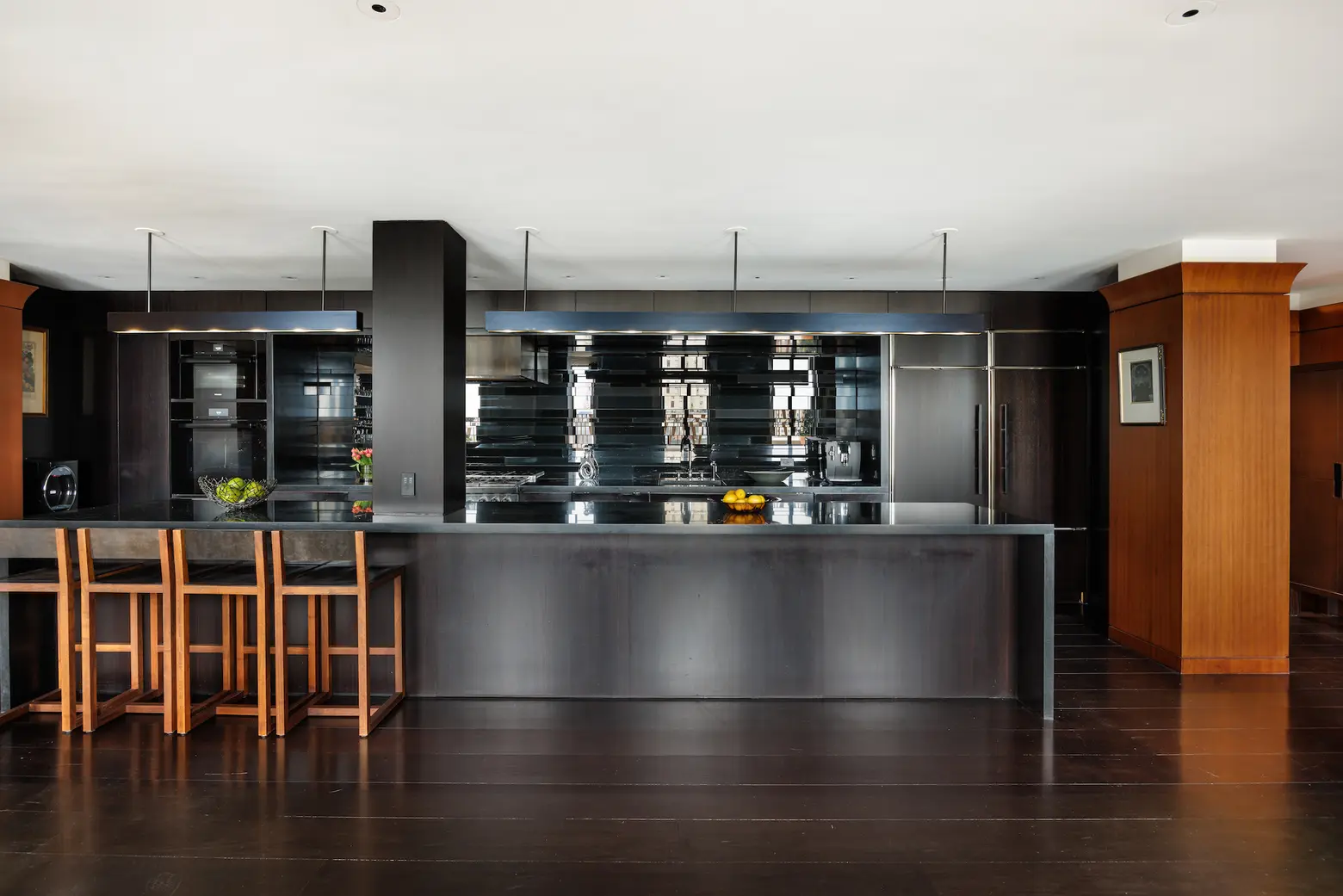
Seamlessly connected to the living area are the kitchen and dining room, which have a lot of flexible square footage due to sheer size. A rare feature of pre-war pads, the kitchen is open-concept and overlooks the dining area and the outdoor terrace. The massive chef’s kitchen features dark cabinetry and countertops, along with a huge center island that would be perfect for entertaining. Speaking of parties, there’s a chic wet bar in the corner.
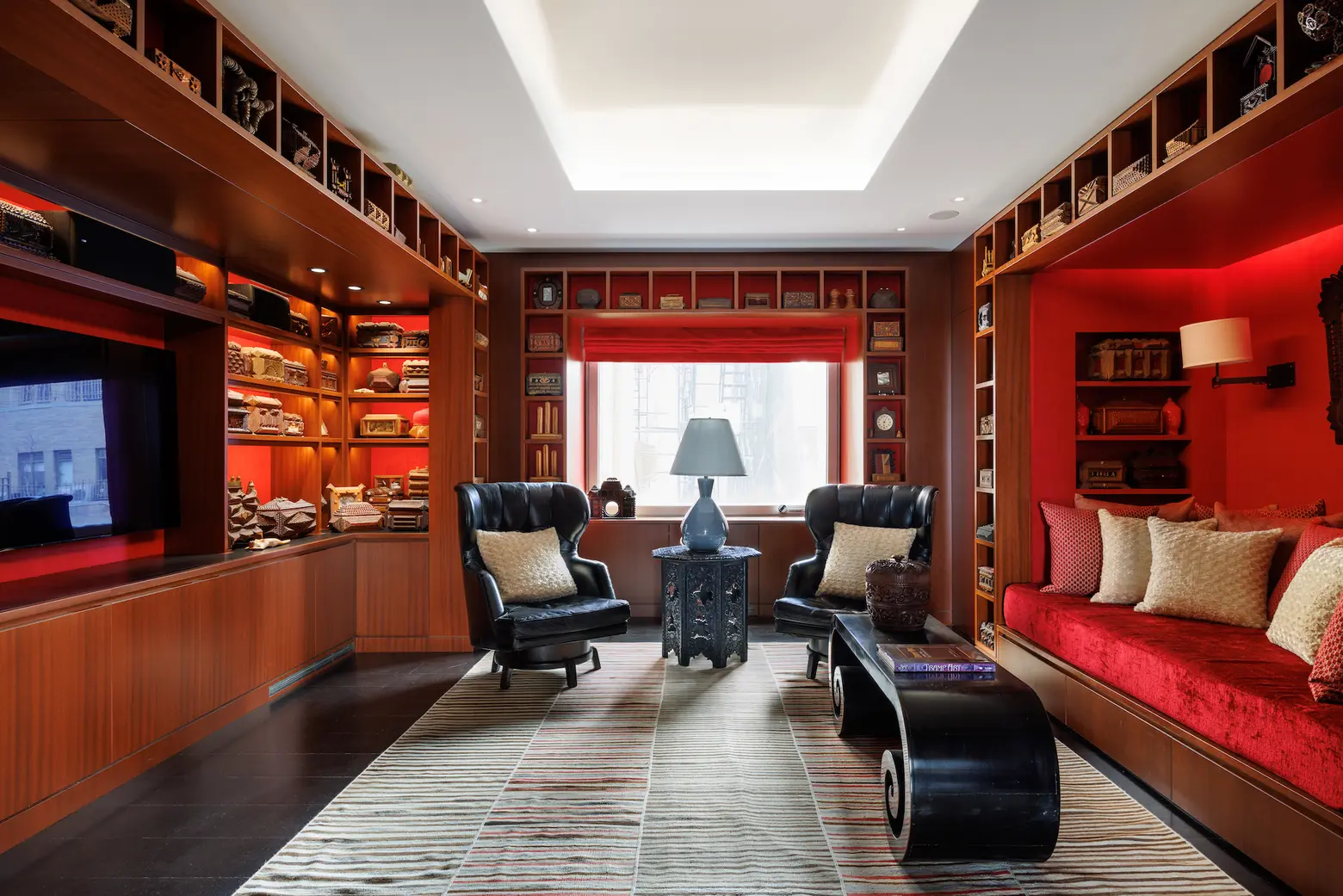
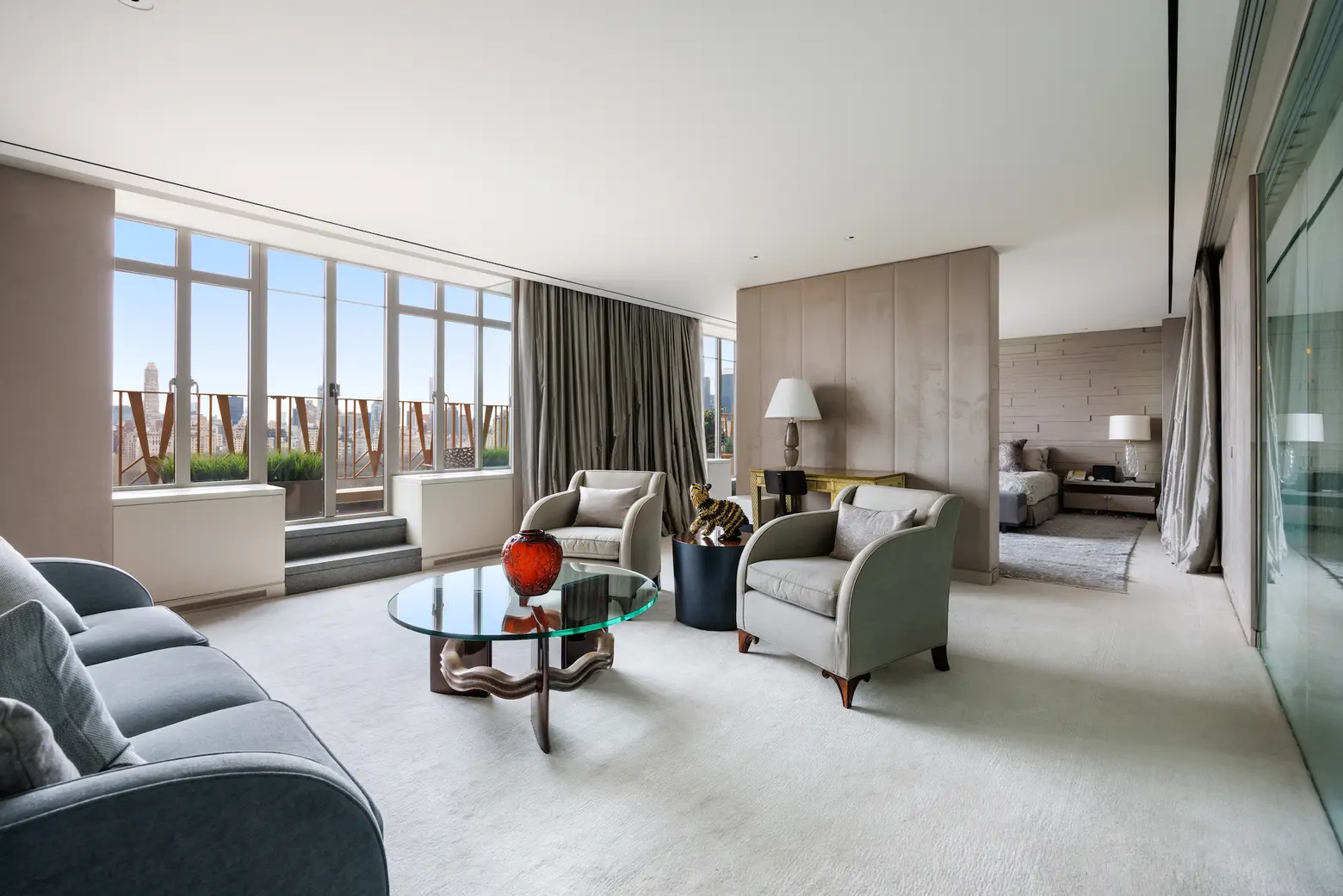
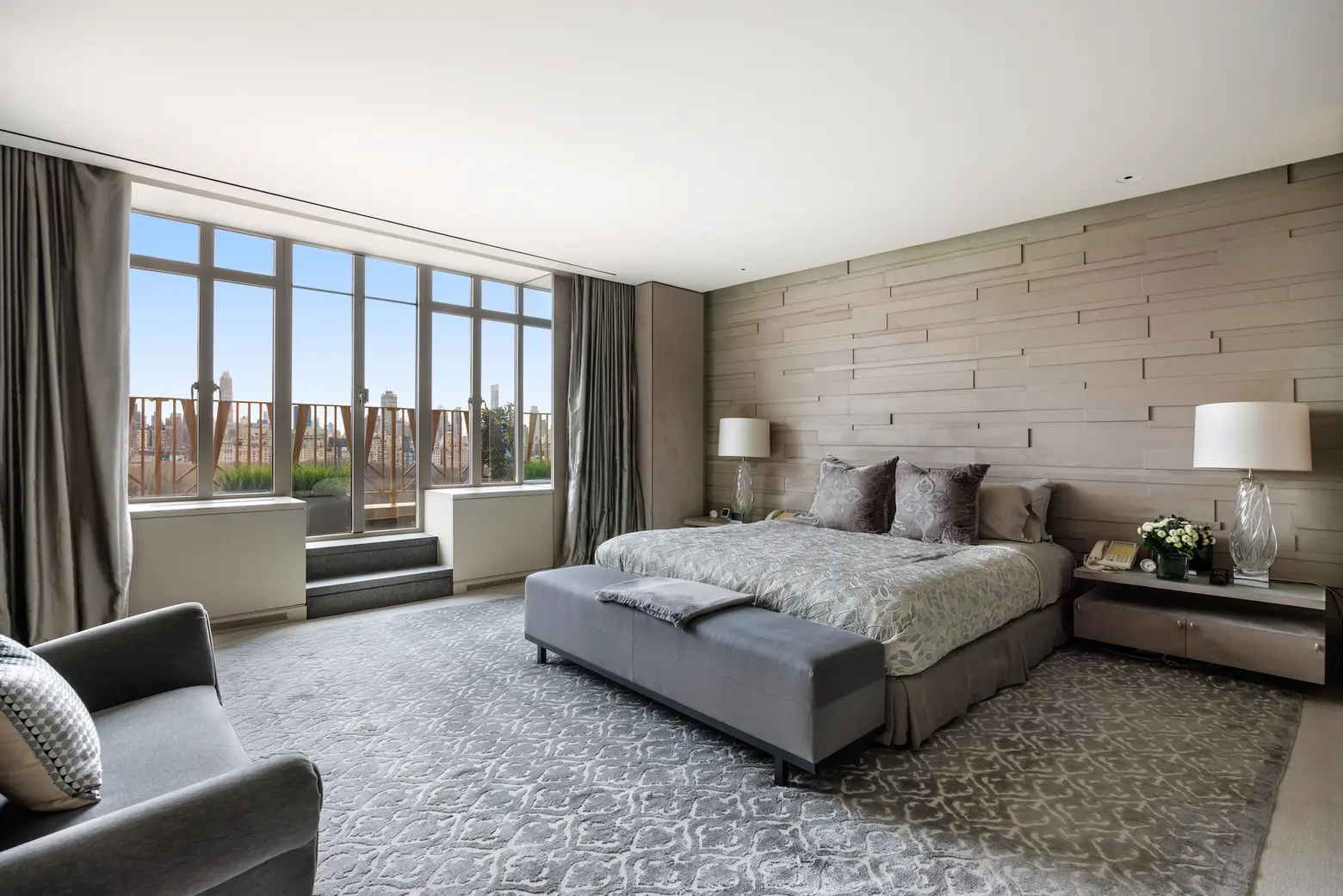
As in any proper penthouse, the primary suite takes up its own wing of the home. Passing through the stunning library and connected home office, the suite consists of a huge sitting room, bedroom, massive bathroom, and two walk-in dressing rooms. There’s also access to a 30-foot-long east-facing private terrace.
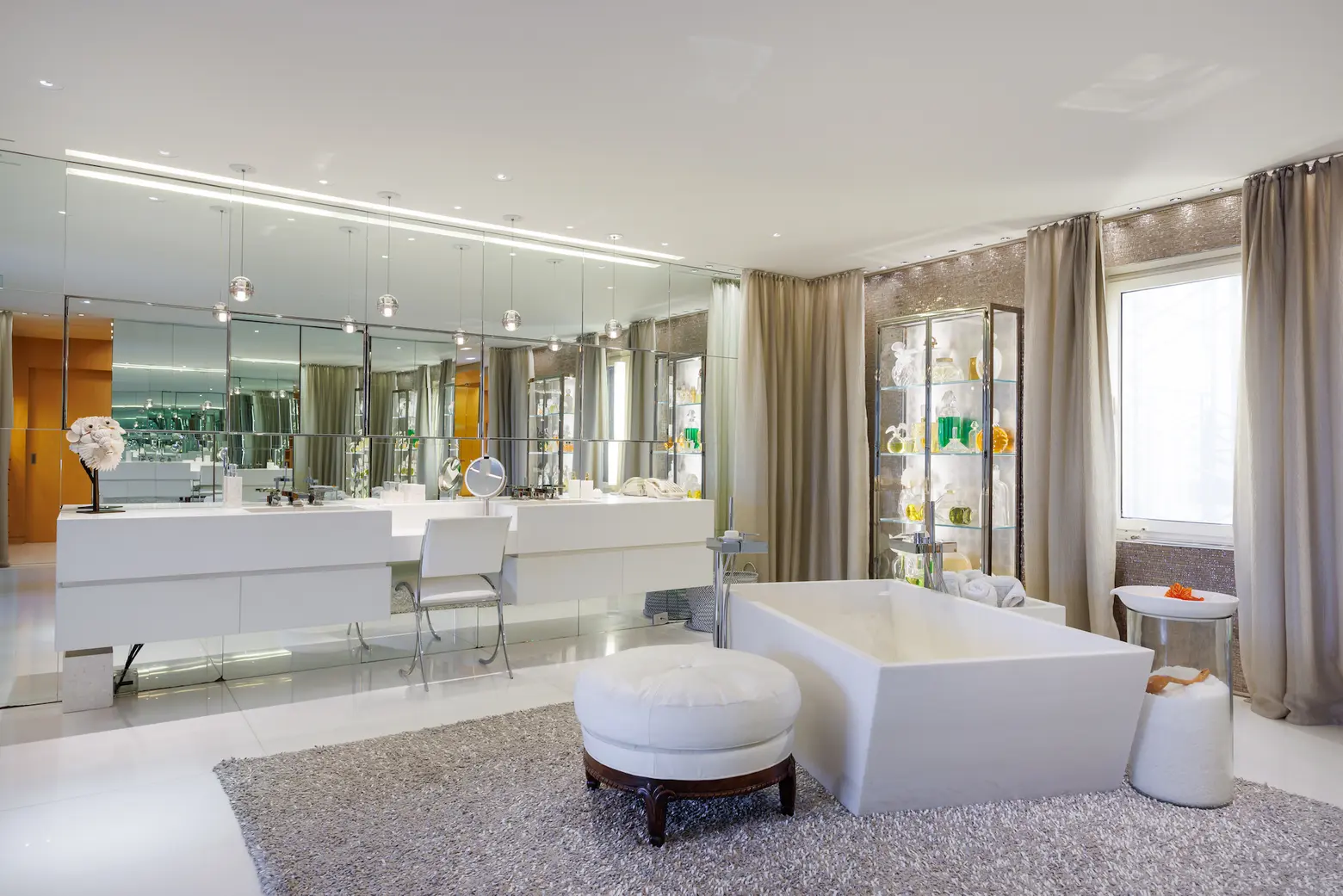
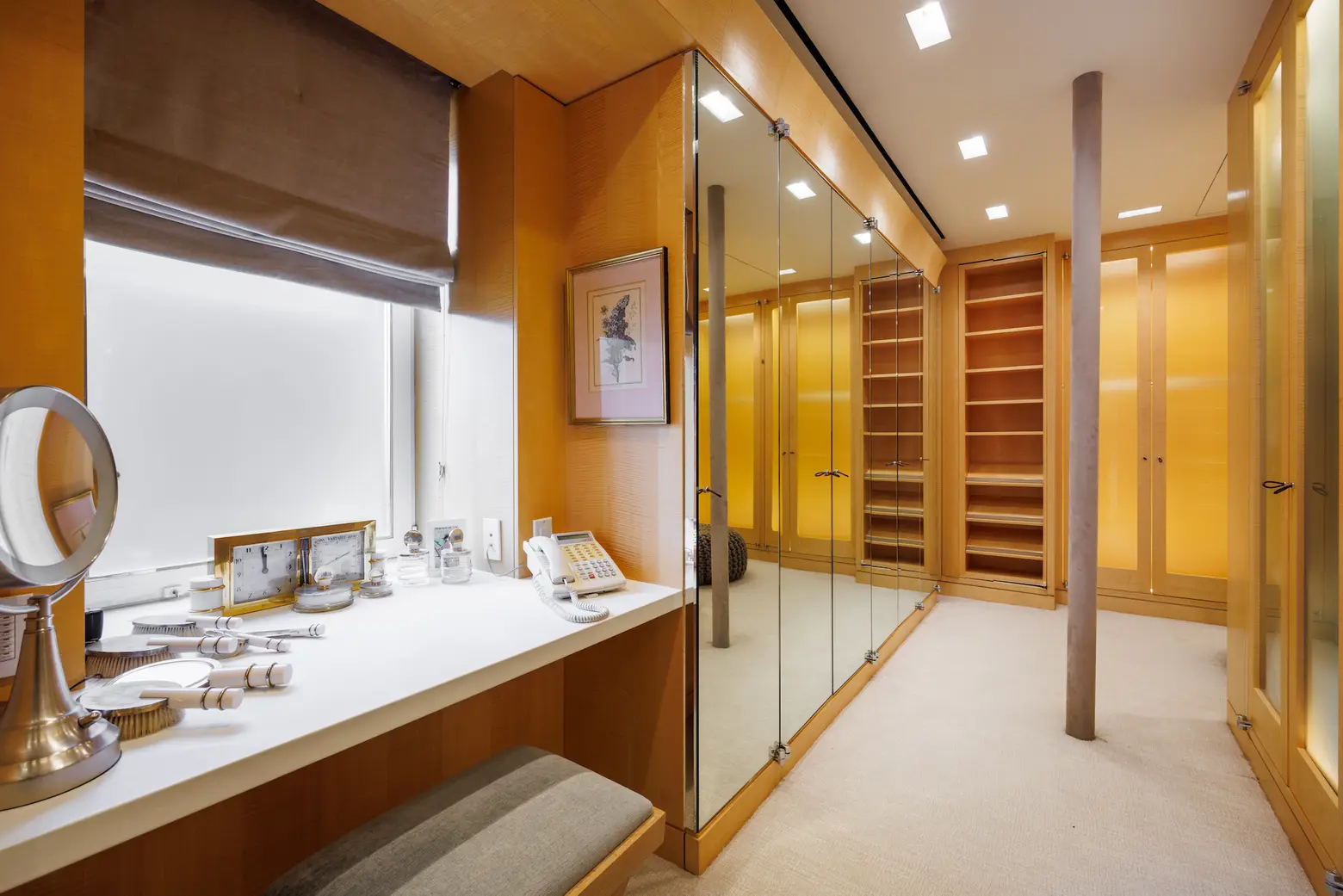
The luxurious main bath features a custom tub, a steam shower, and a separate water closet. Another bathroom can be found in one of the dressing rooms.
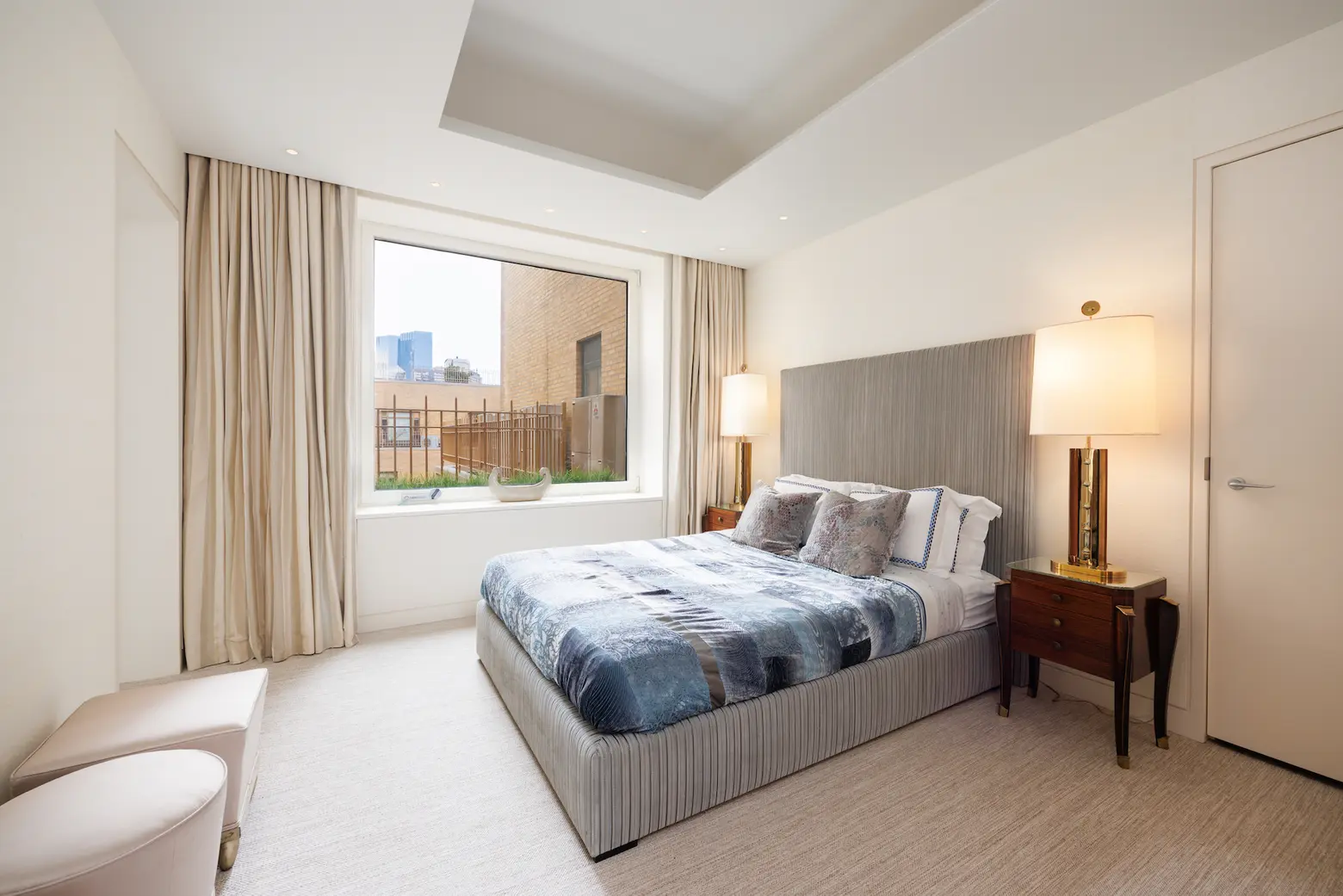
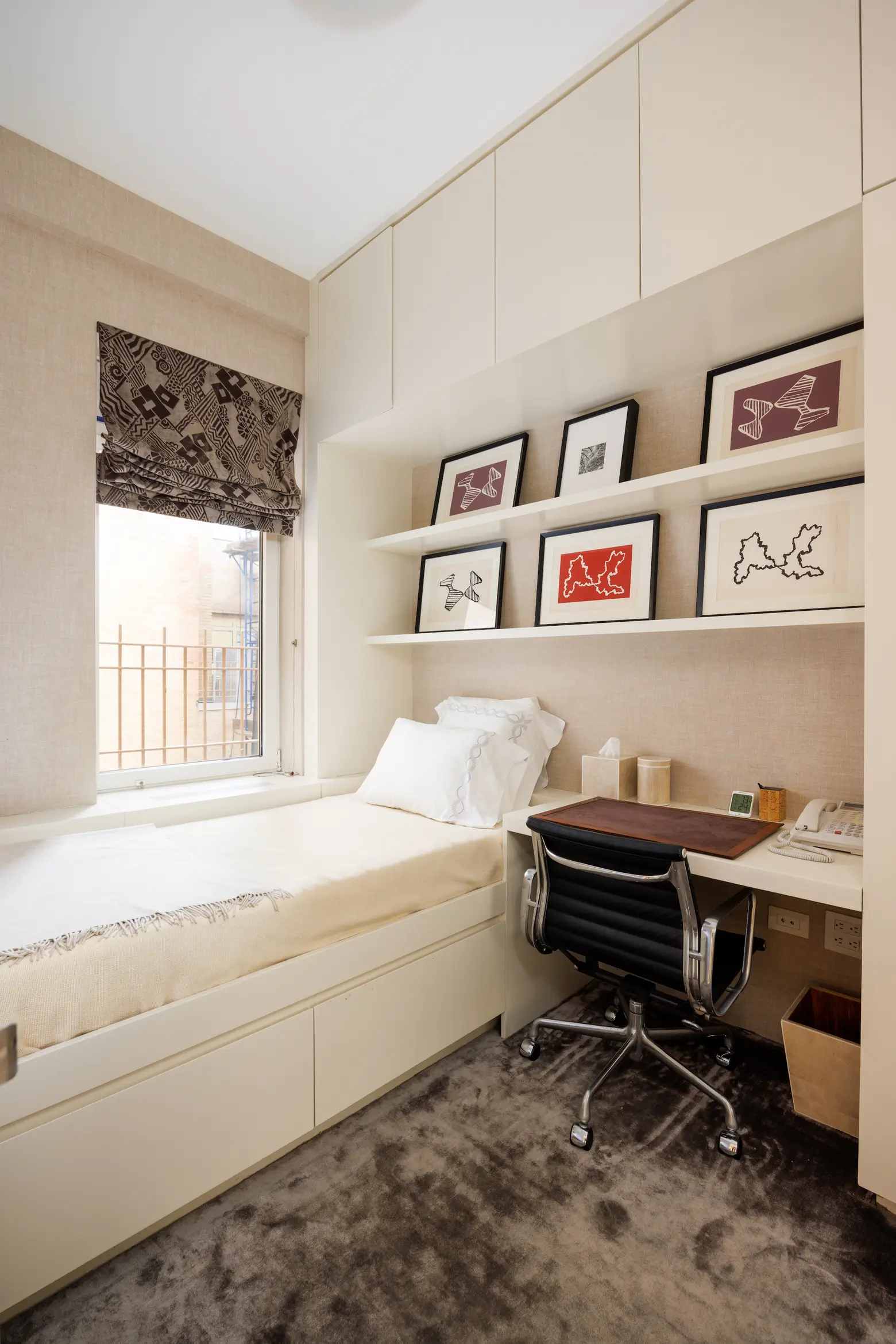
On the other end of the home, you’ll find four additional bedrooms, as well as staff quarters and a laundry room. Two of the bedrooms boast partial park views and have direct access to the terrace.
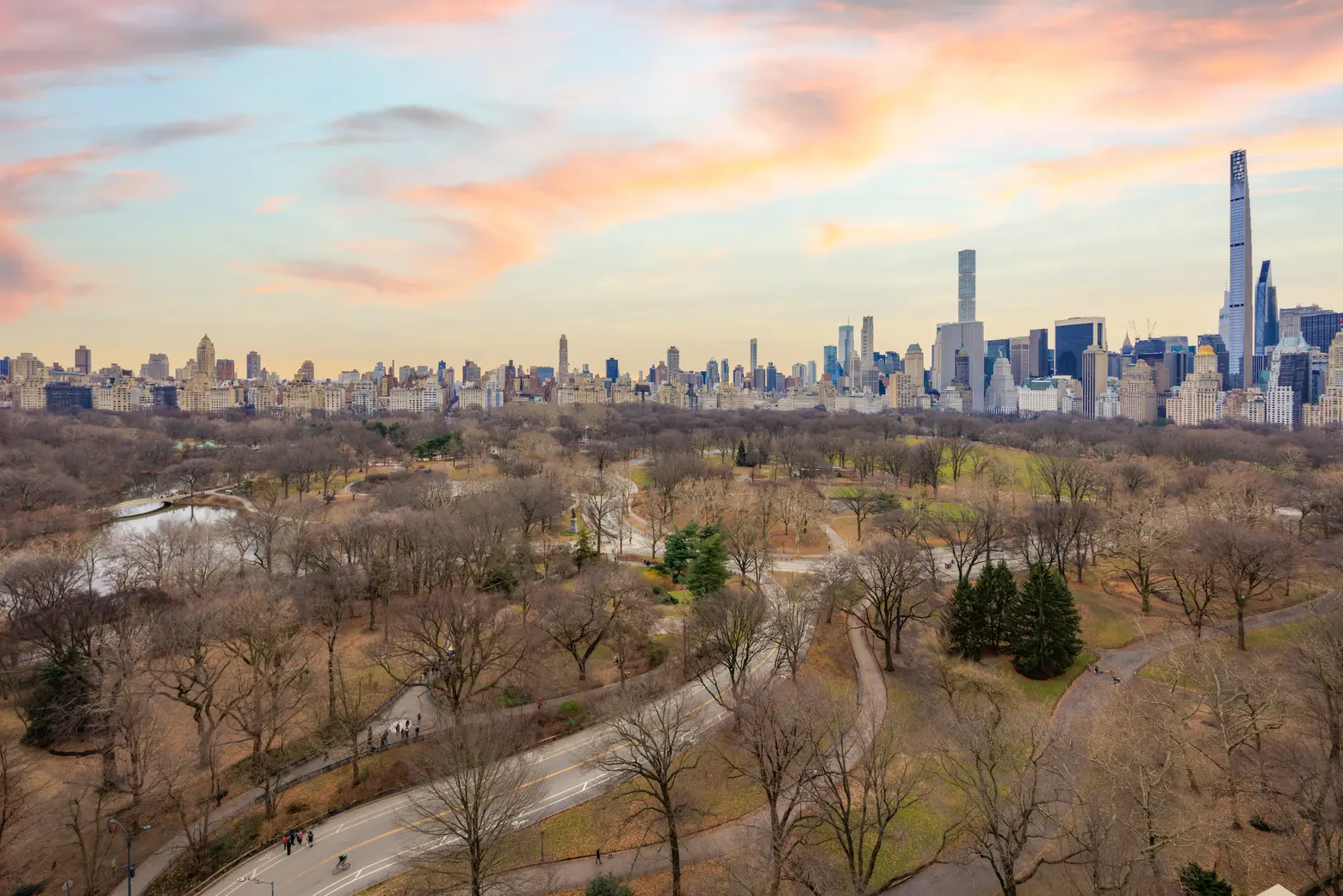
The white glove Art Deco co-op is full-service with doormen, a concierge, and elevator attendants. Residents have access to a gym, playroom, rooftop solarium, and bike storage.
[Listing details: 115 Central Park West, 19EF at CityRealty]
[At Brown Harris Stevens by Lisa K. Lippman and Gerard “Scott” Moore]
RELATED:
- In an Art Deco landmark on the UWS, this $6.5M co-op has a sunken living room and park views
- For $845K, this Central Park West garden duplex comes with a private slice of backyard paradise
- For $13.5M, live among the stars, oligarchs, and moguls at 15 Central Park West
All photos courtesy of Stefano Ukmar
