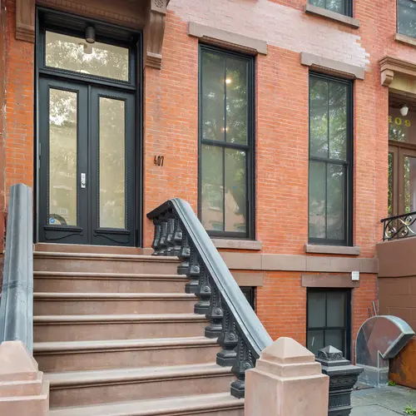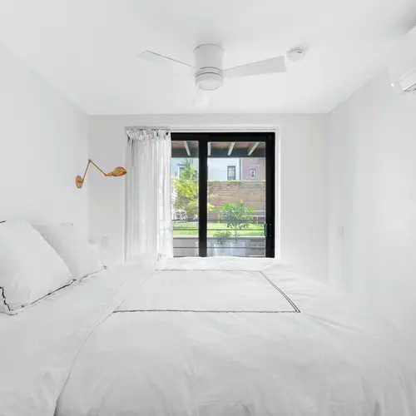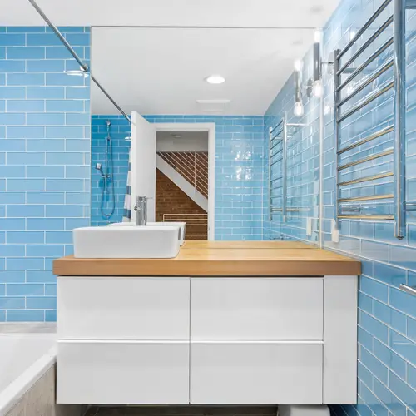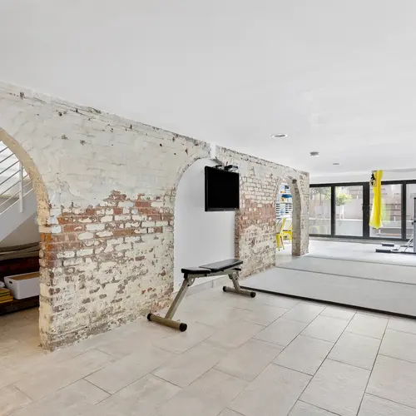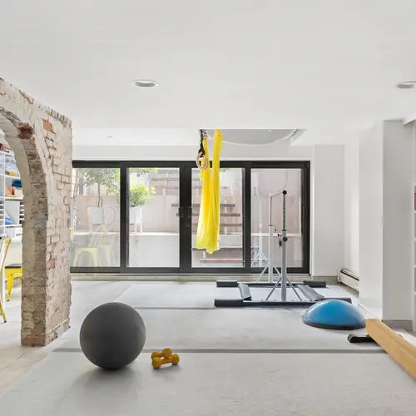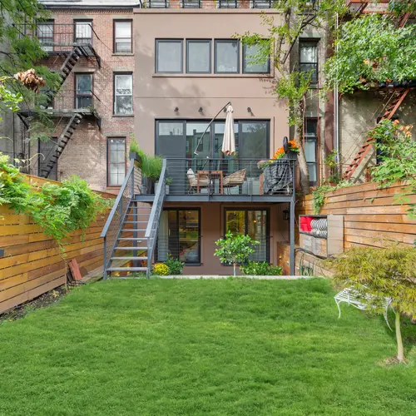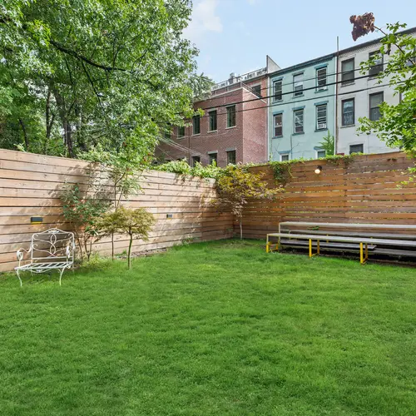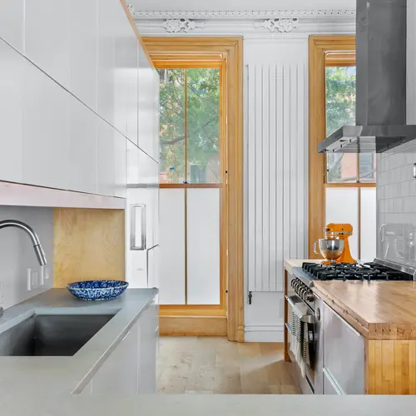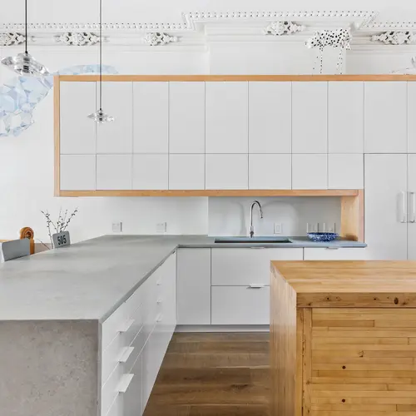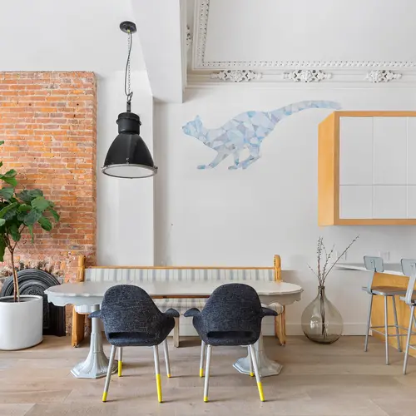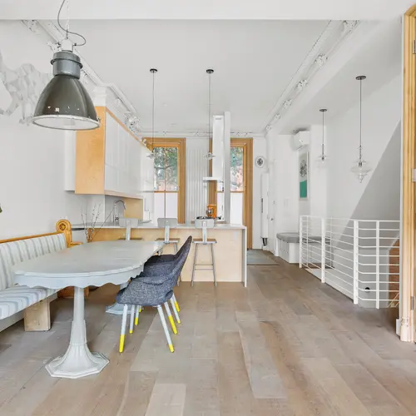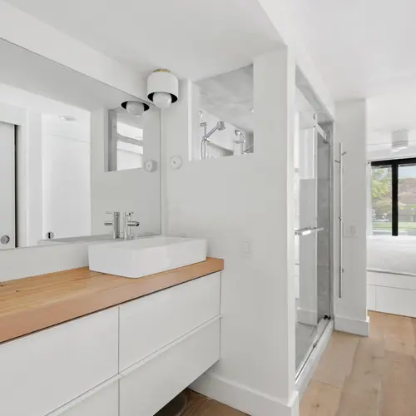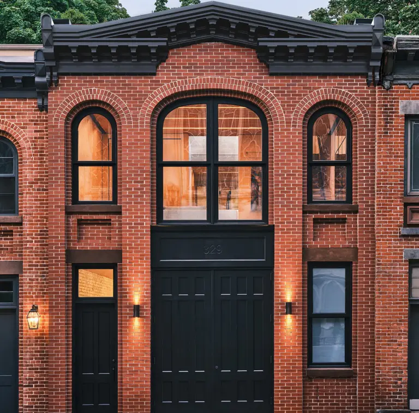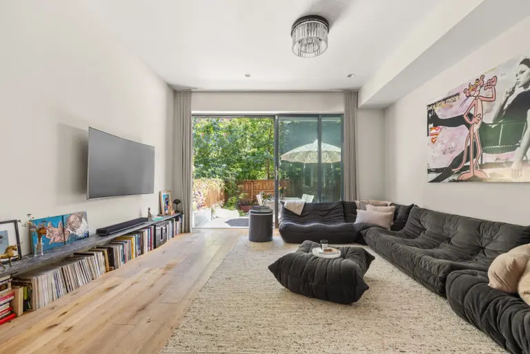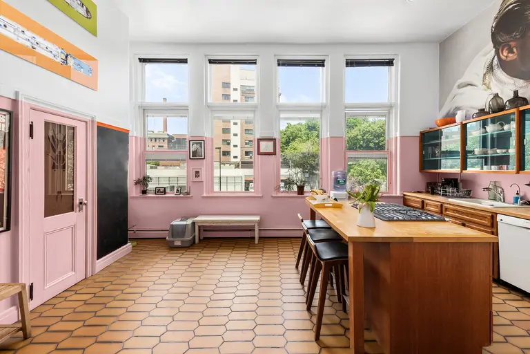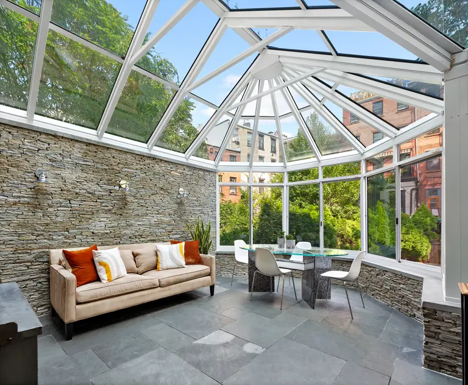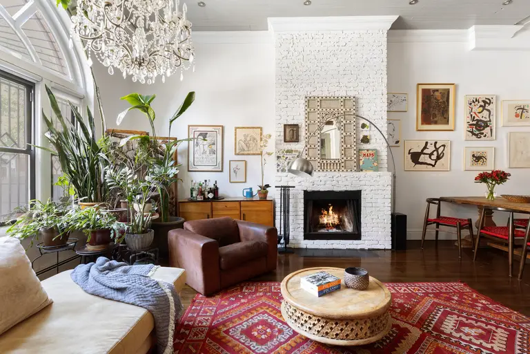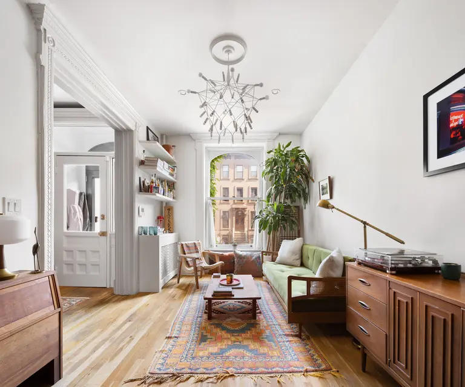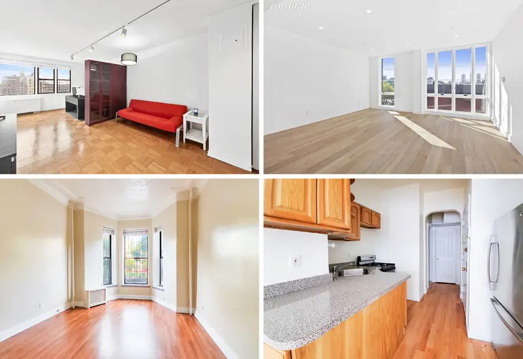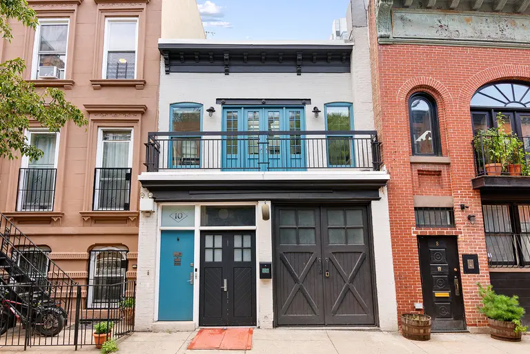This dreamy $3.25M Fort Greene condo was made for live, work, and play
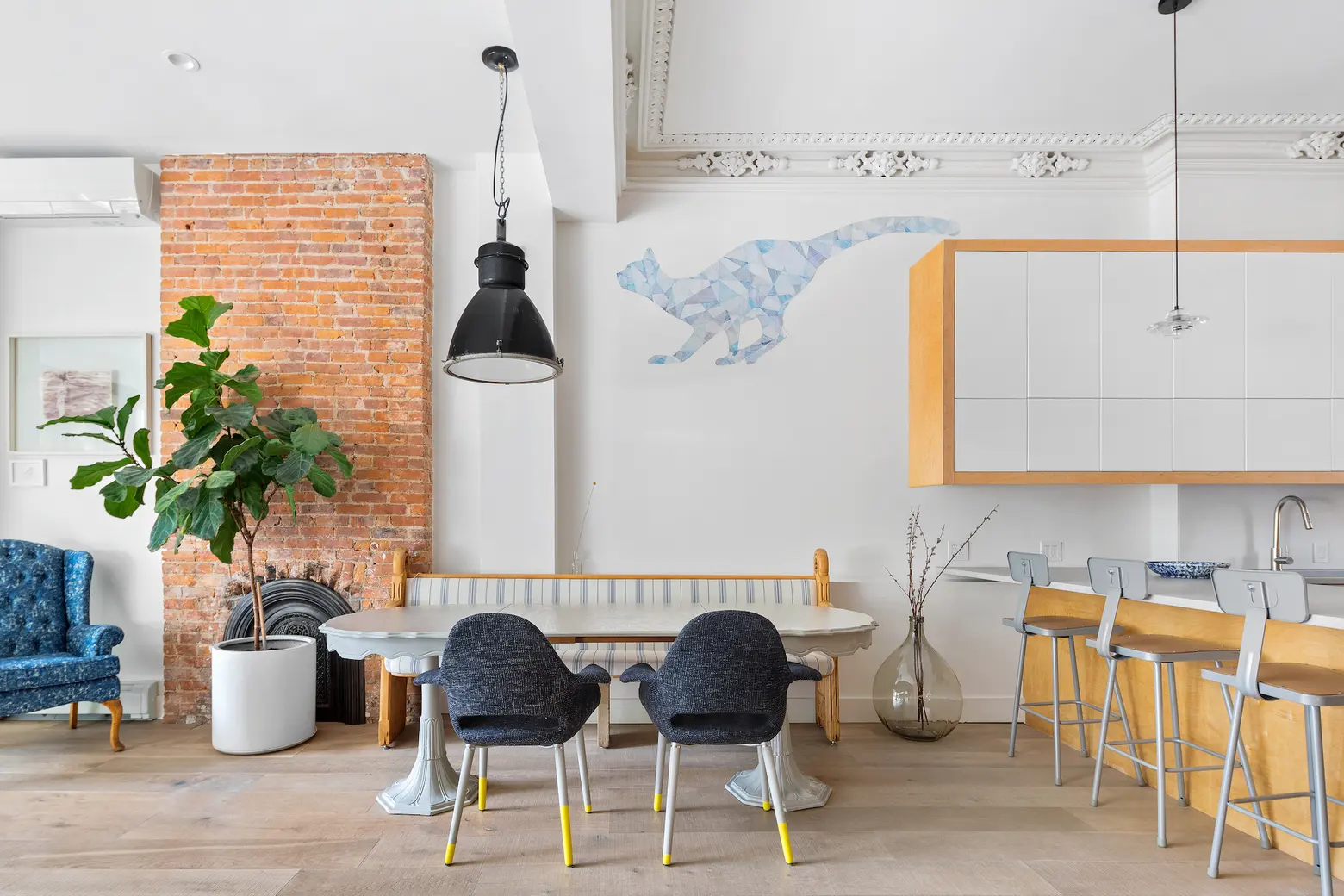
Photo credit: Shannon Dupre/DDReps, courtesy of The Corcoran Group
From an aesthetic perspective, this Fort Greene condo has a lot to talk about–gorgeous plaster ceiling moldings, original brick arches, and creative and contemporary flourishes. But it’s also got quite a lot going for it in terms of practicality. For $3,250,000, the home at 407 Clermont Avenue has three floors, three bedrooms, a multi-tiered garden and deck, and a massive basement rec room that’s been transformed into a home gym, crafting area, and home office.
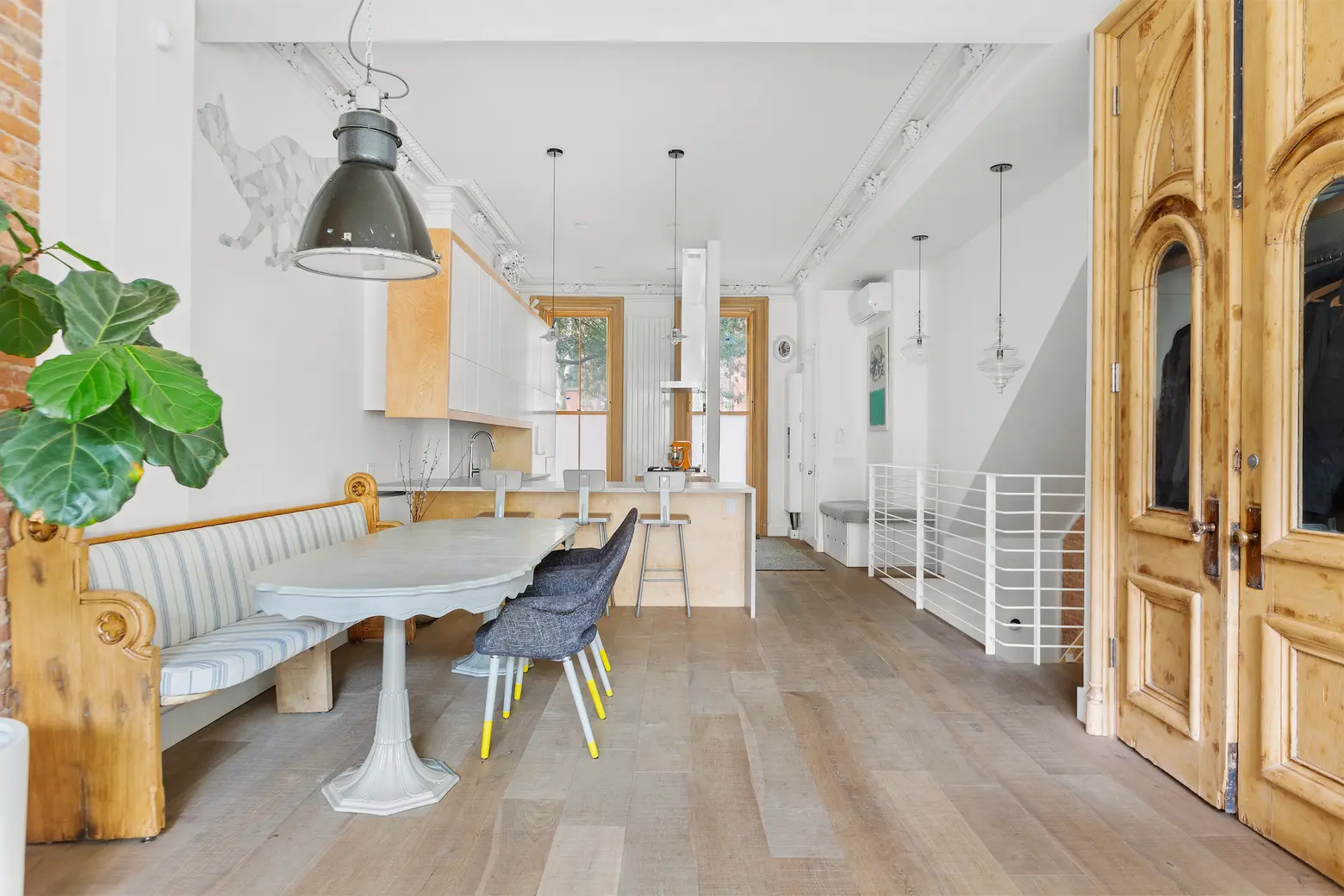
The first-floor entrance opens to the townhouse’s parlor floor. As the listing explains, “an extra deep extension on the back [allows] for an oversized kitchen, formal dining room, large living room, and discrete powder room all on one floor.” Throughout are 14-foot ceilings, plaster ceiling moldings, exposed brick, wide-plank oak floors, and restored mahogany doors. When it comes to the decor, a cool wall mural adds some creative intrigue, while the furnishings are a stylish combo of classical and modern. There are special edition Tom Dixon pressed-glass light fixtures above the eating island and the staircase, as well as an industrial blackened steel pendant light over the dining table.
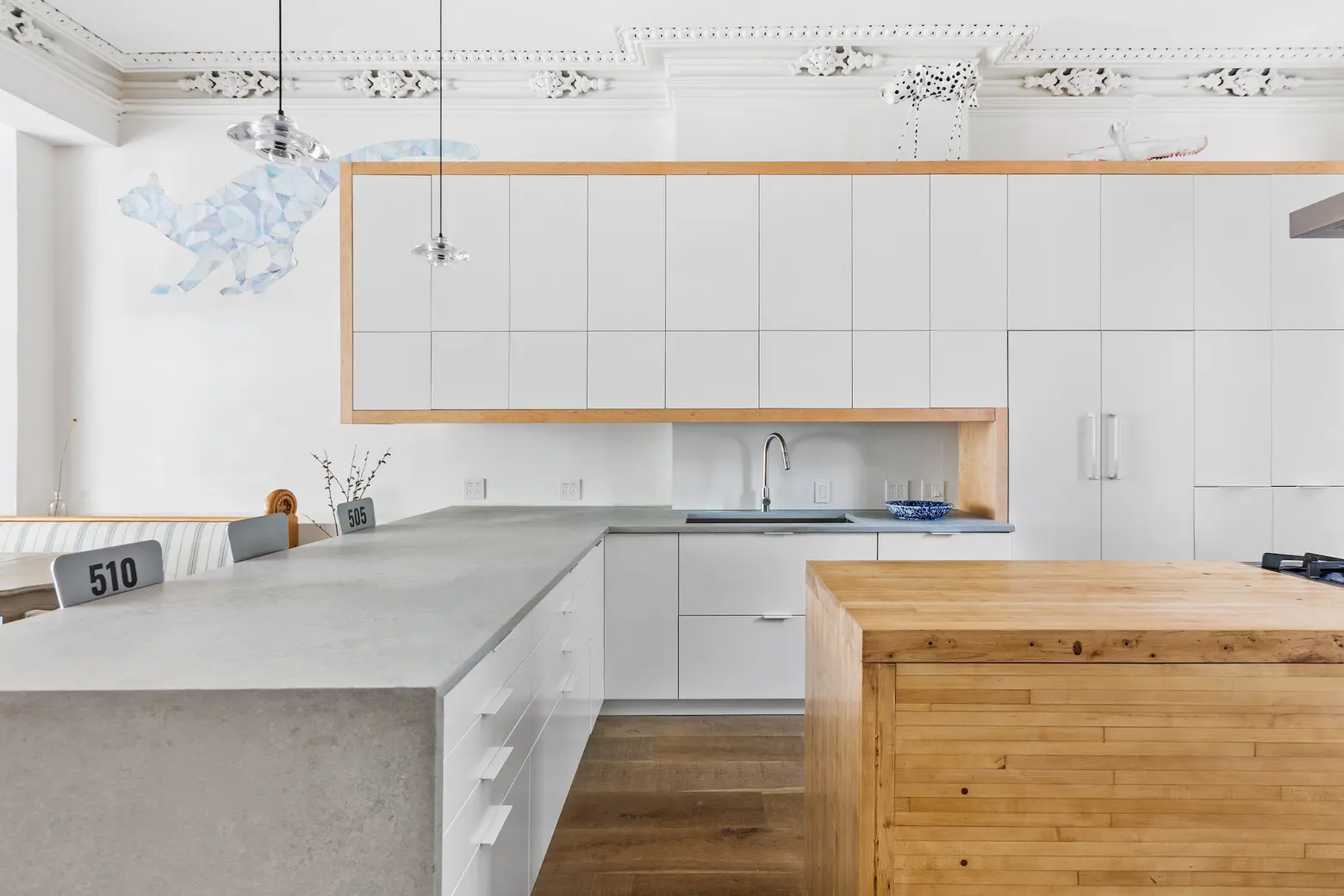
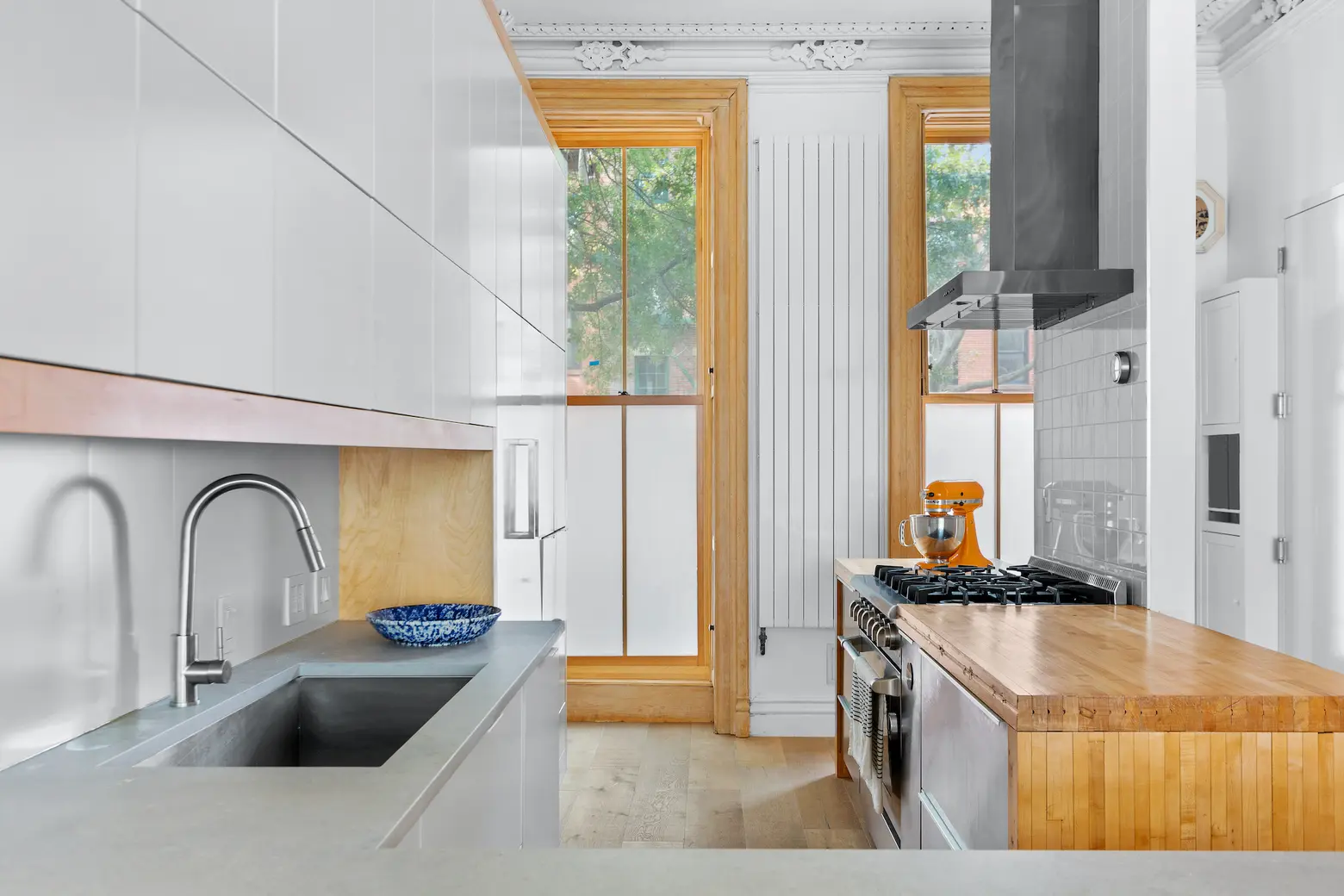
The chef’s kitchen is made up of custom wood, metal, and lacquer cabinetry that has pot storage, pantry space, pull-outs, and adjustable shelving. There are honed concrete-style Quartz counters, a fully vented six-burner range, under-mounted sink and garbage disposal, and paneled Fischer and Paykel French-door fridge. The stove surround was constructed of reclaimed bowling alley floors.
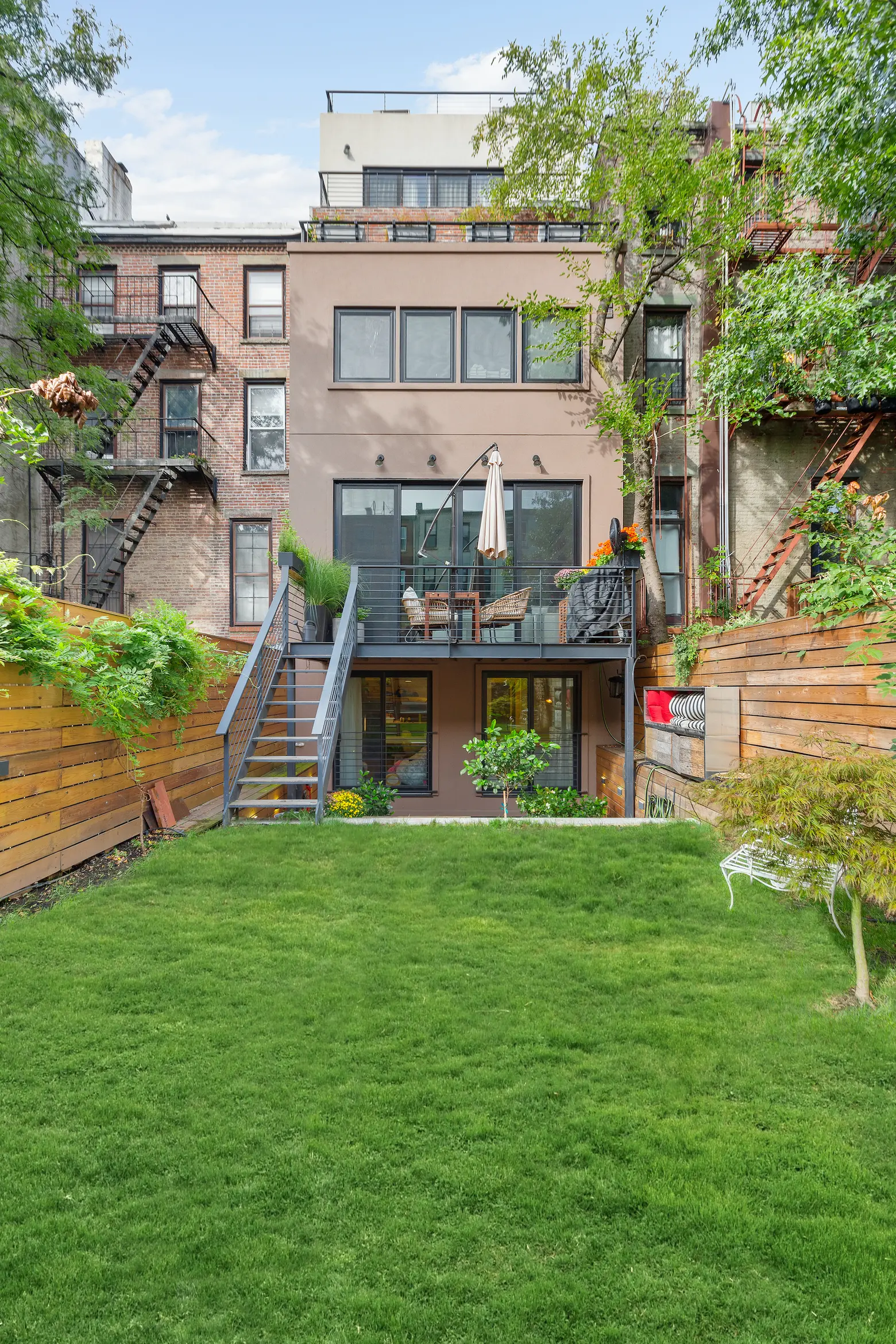
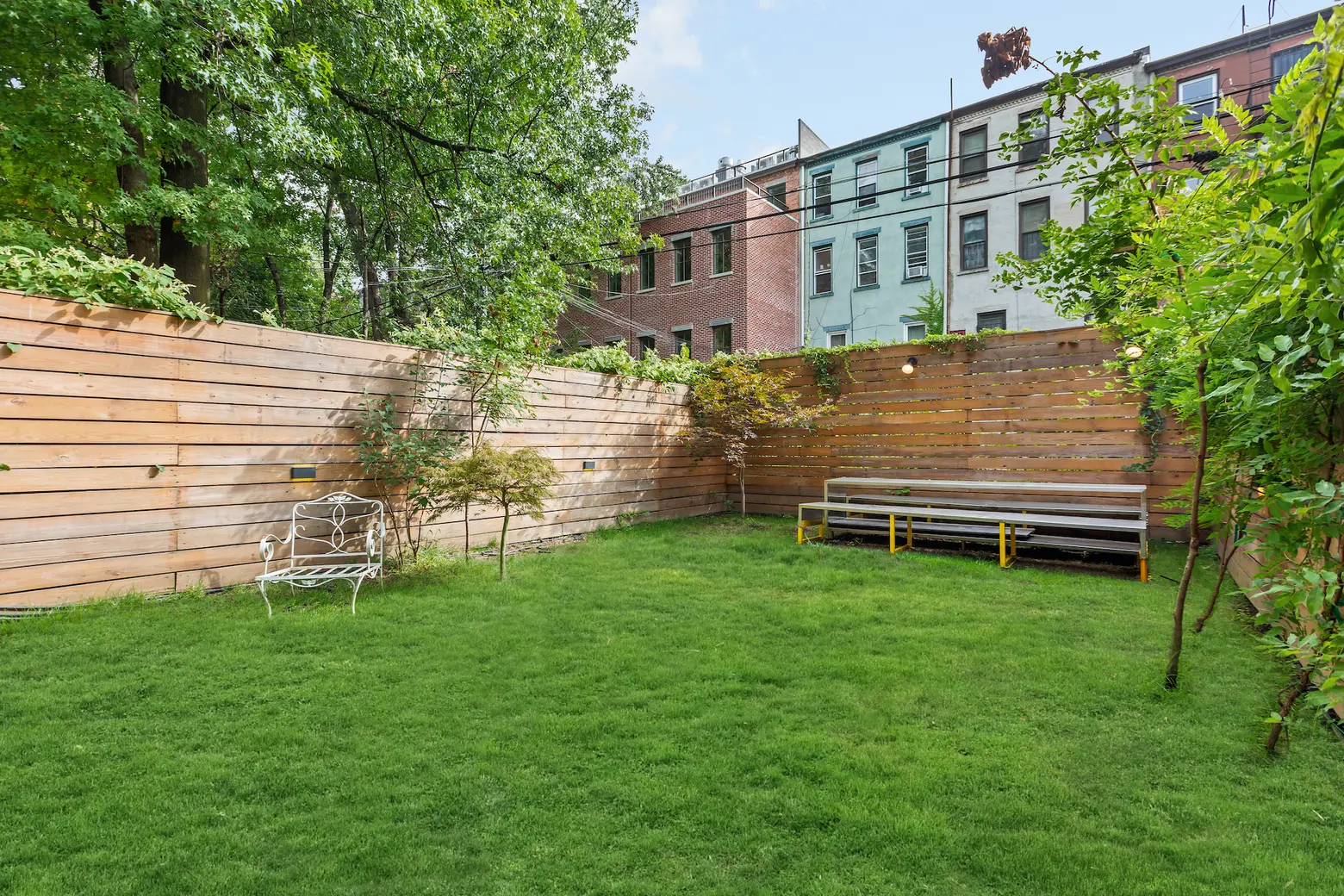
Though not pictured, the living room features built-in floating bookshelves and floor-to-ceiling glass windows that open to an Ipe deck with a built-in grill. A modern steel and wood staircase leads down to the garden that’s been landscaped with perennial plantings and a full lawn and has an irrigation system.
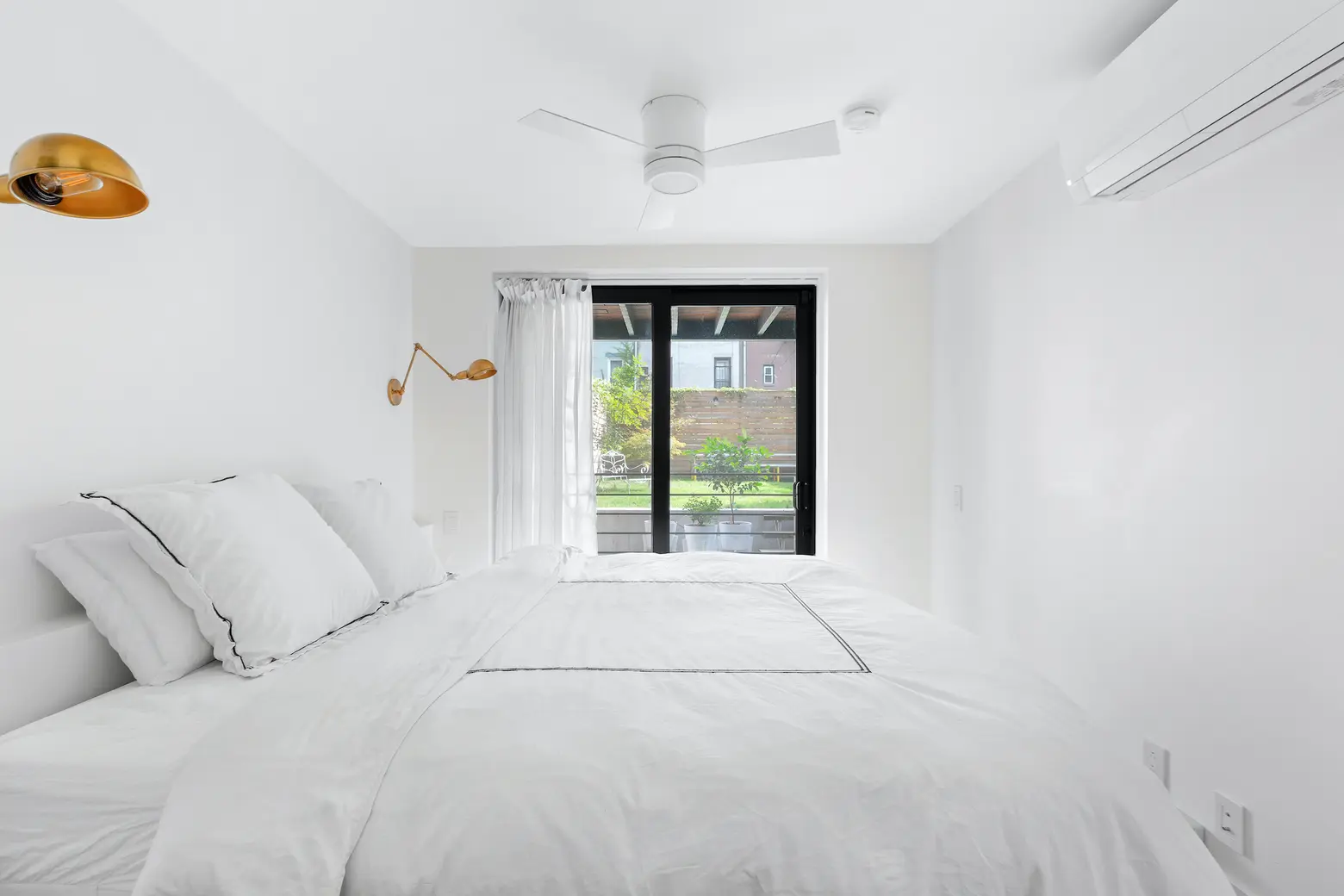
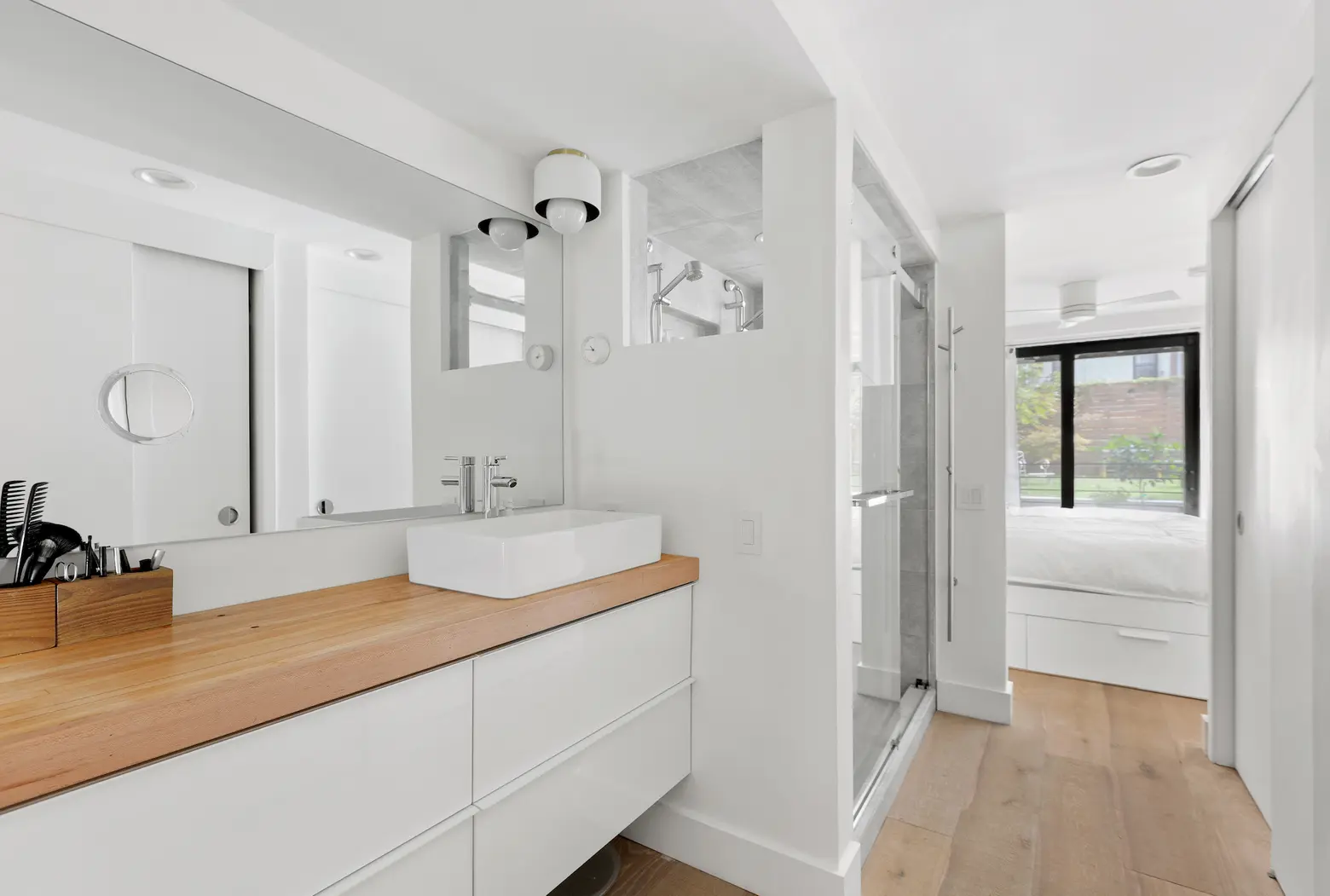
Down one flight, the “cellar” level is where you’ll find the three bedrooms. There are two facing the rear garden, both with ample closet space and one with an en-suite bathroom. Not pictured is the front-facing master suite, which boasts a washer/dryer and en-suite bathroom. Also on this floor is a laundry room and an additional full bathroom.
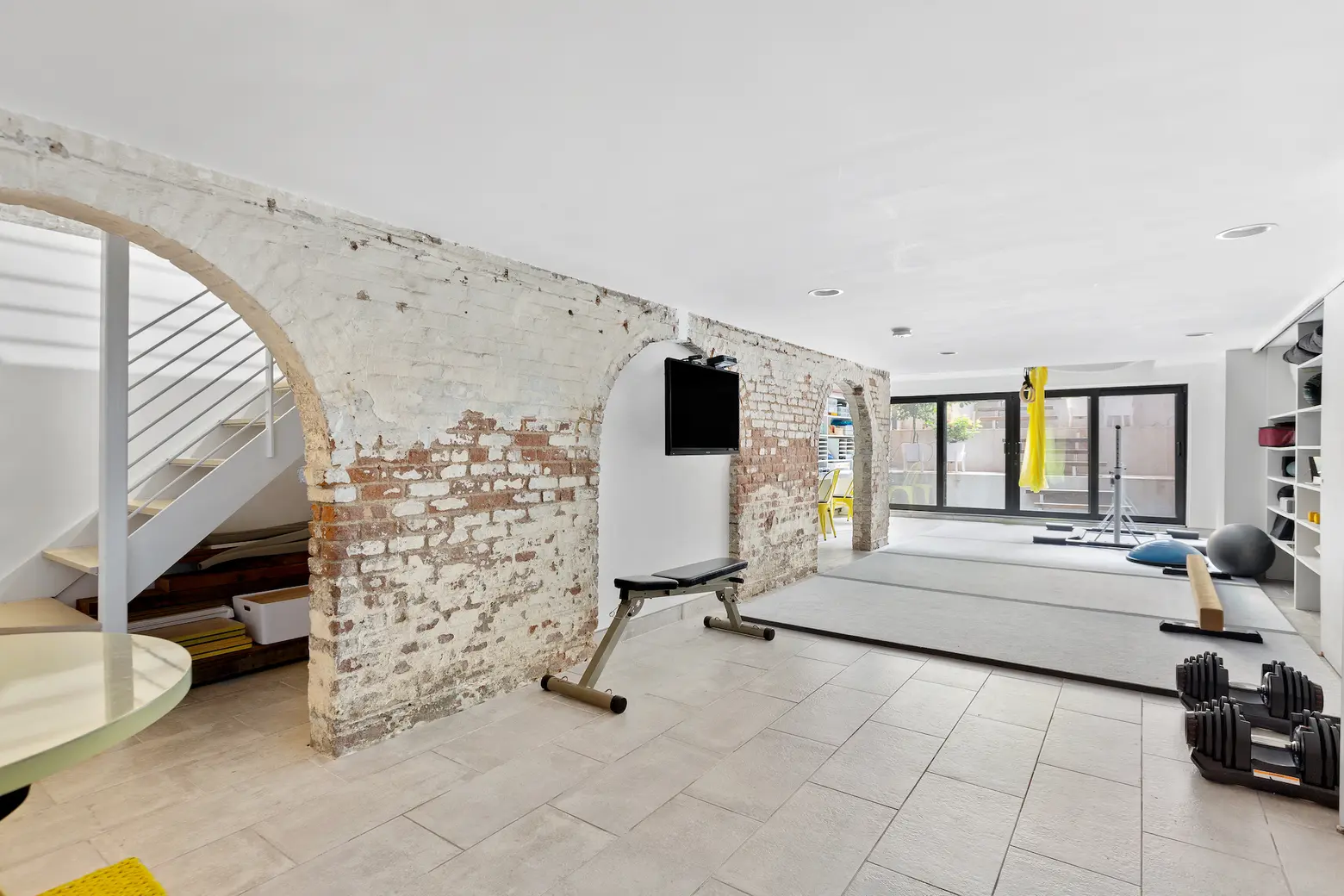
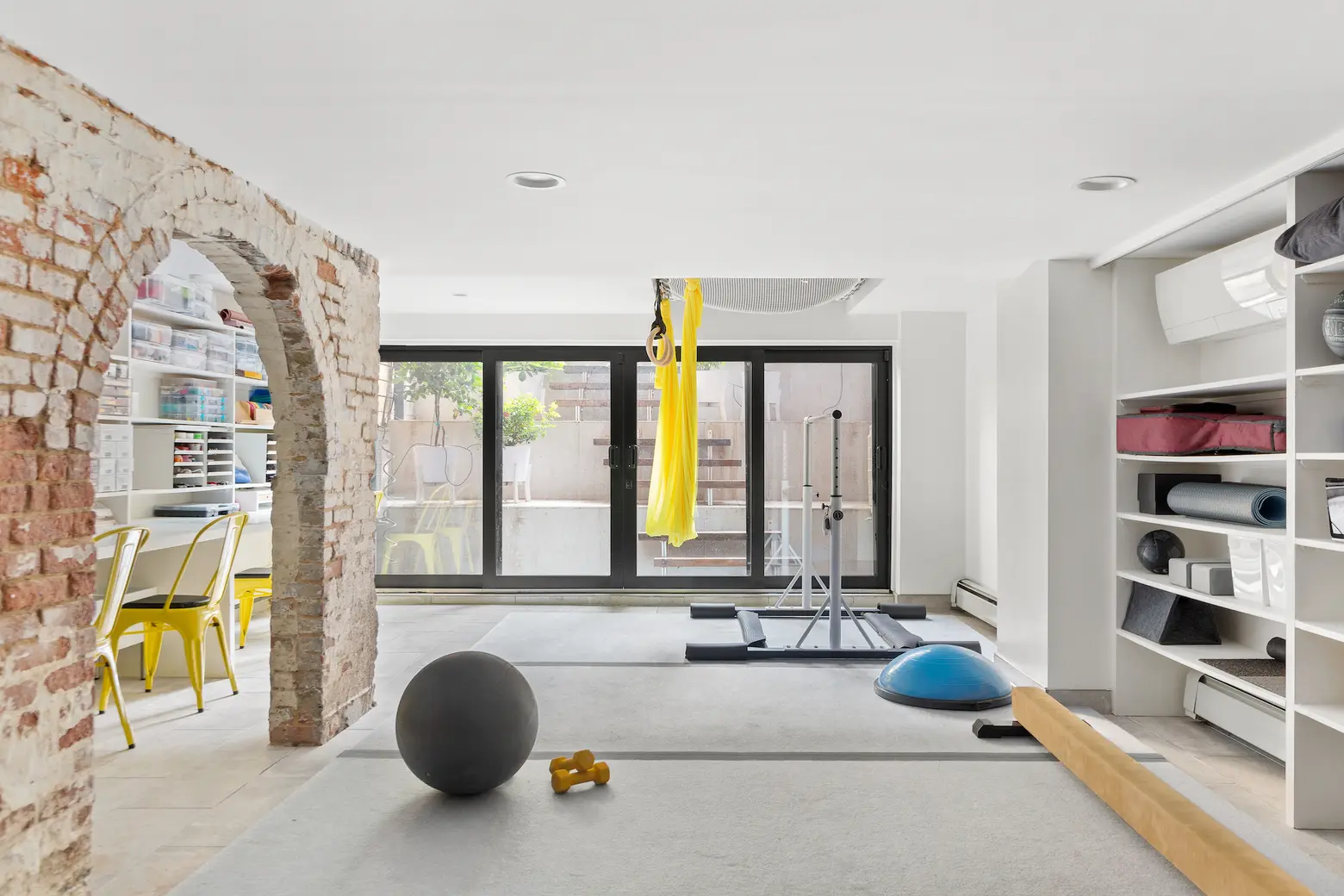
The lower level of the outdoor space is a sunken patio that is open to the finished basement level. The incredible arches made of white-washed brick separate the gym area from the crafting area/home office. There are tons of built-in shelving and even an enclosed woodworking area in the front of the floor. There’s also a Murphy bed and full bathroom, so this level could be used as a guest suite.
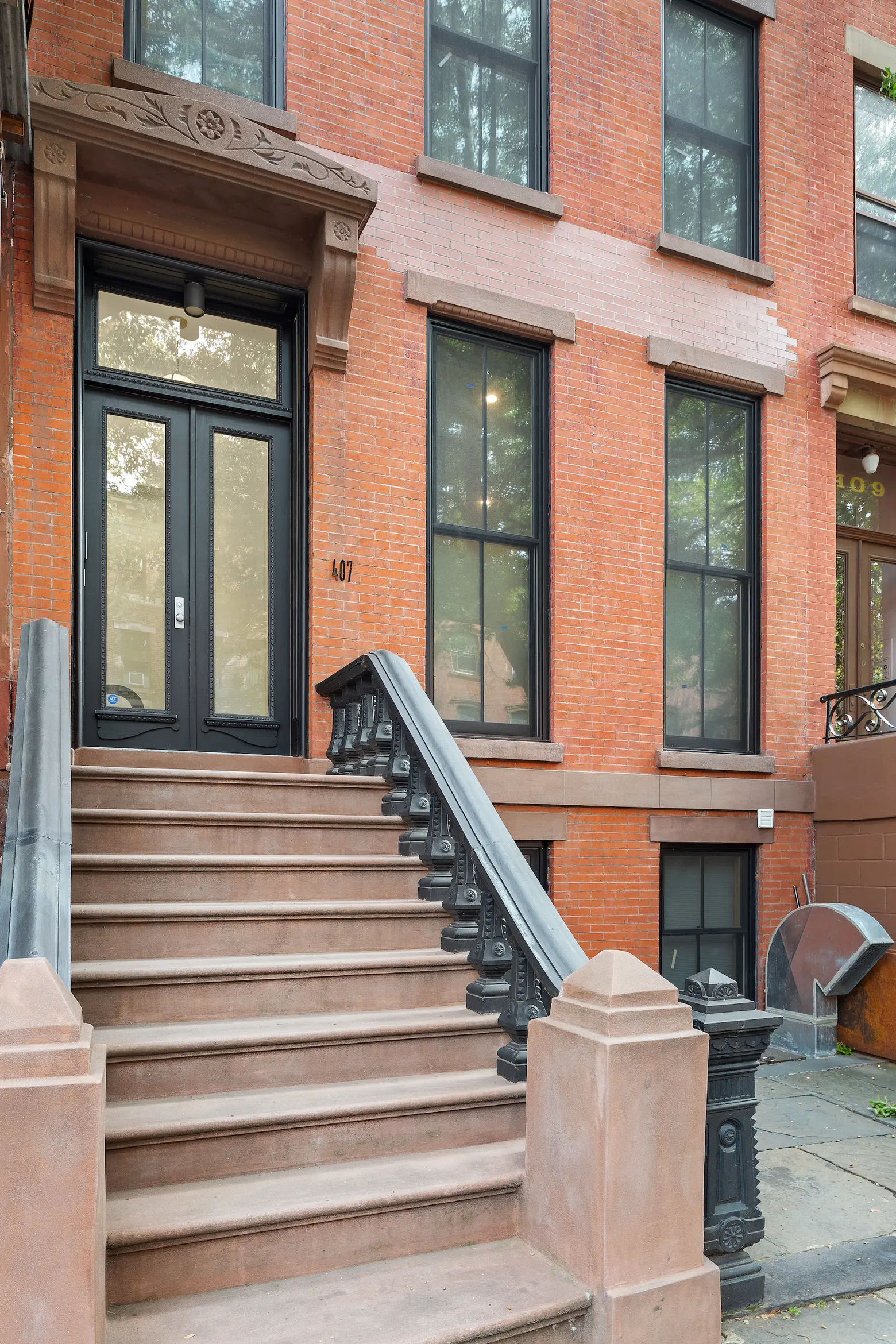
The home is right in between the G and A/C trains at Clinton-Washington Avenue and just off bustling Fulton Street. It’s also a quick walk to Fort Greene Park.
[Listing details: 407 Clermont Avenue, #1 at CityRealty]
[At The Corcoran Group by Deborah L. Rieders, Sarah Shuken, and Albi Zhubi]
RELATED:
- For $2.75M, this adorable Fort Greene carriage house is the perfect live/work opportunity
- A modern reno turned this $2.35M Prospect Lefferts Gardens townhouse into a serene family home
- Creative touches and a charming patio set this $2.2M Park Slope loft apart
Photo credit: Shannon Dupre/DDReps, courtesy of The Corcoran Group
