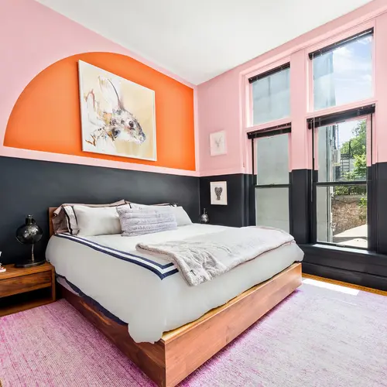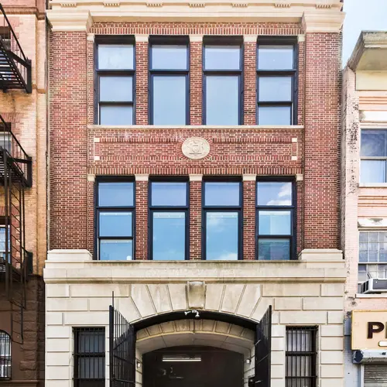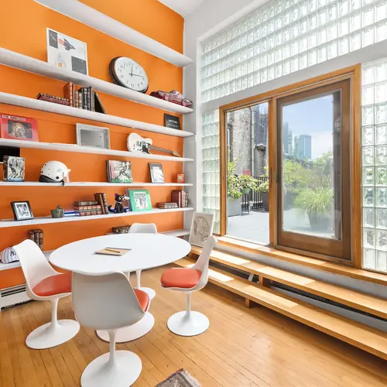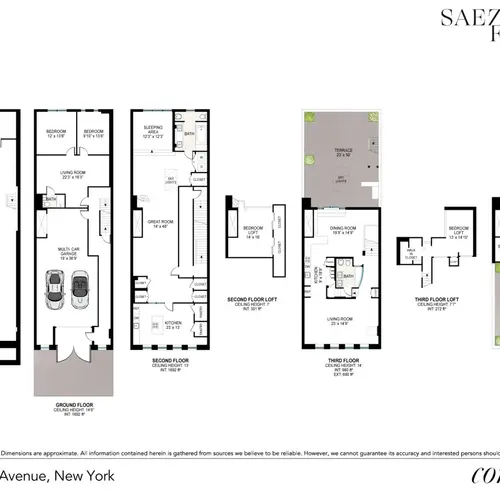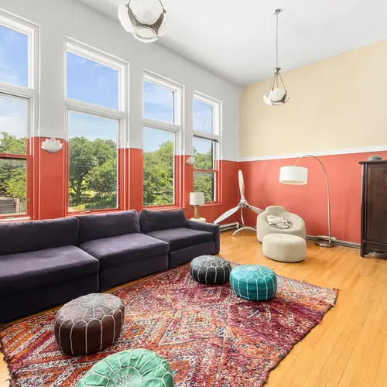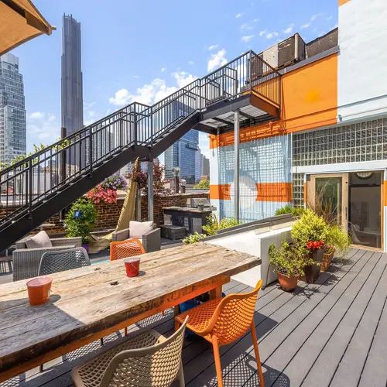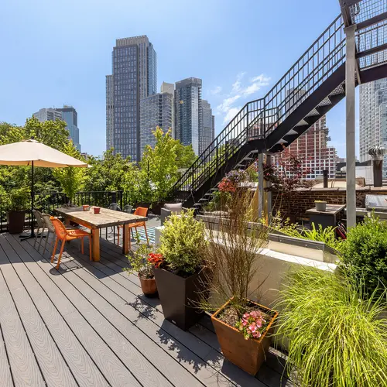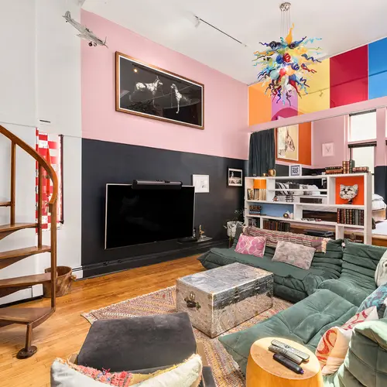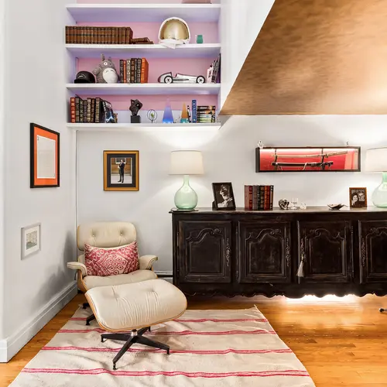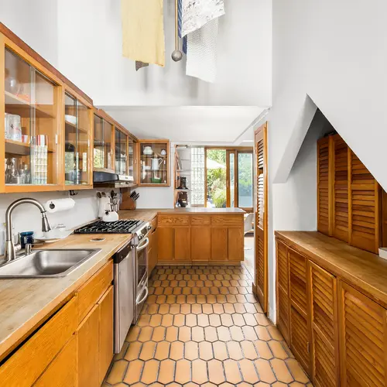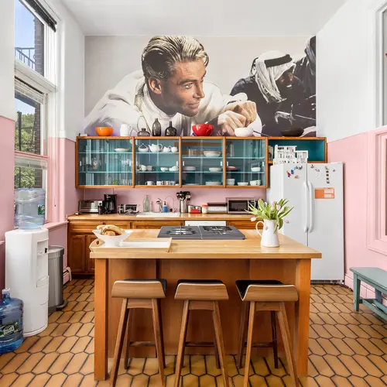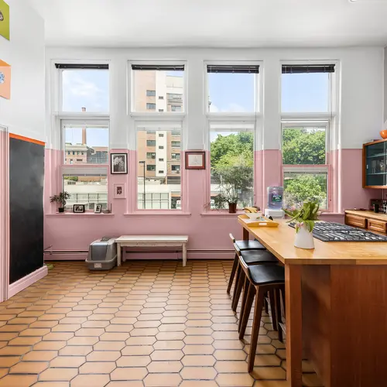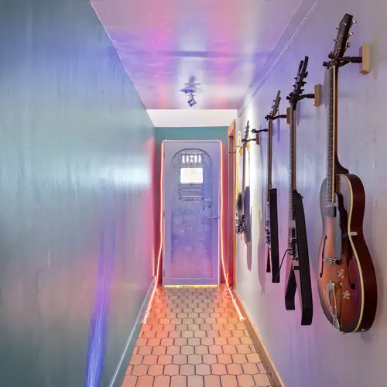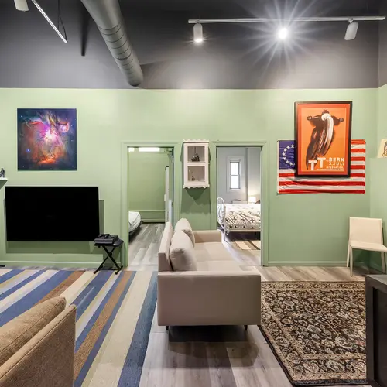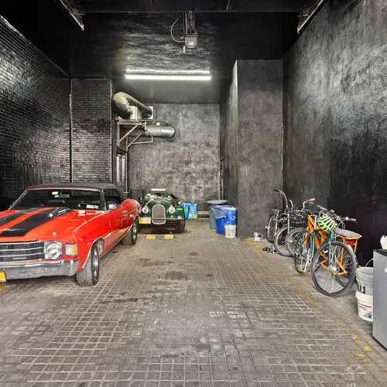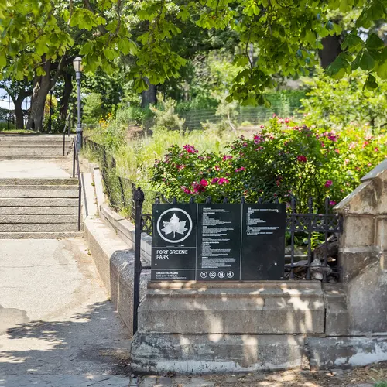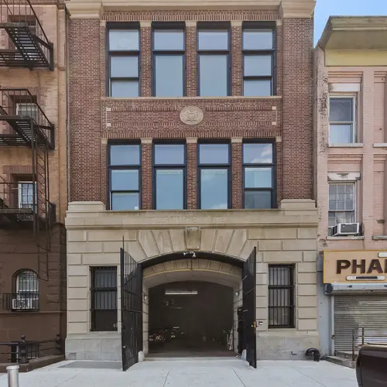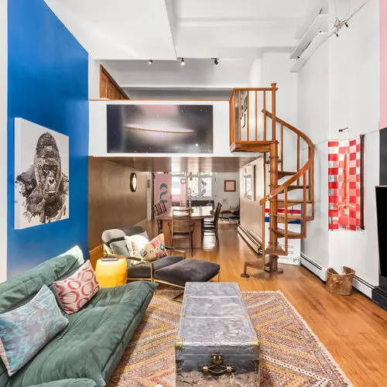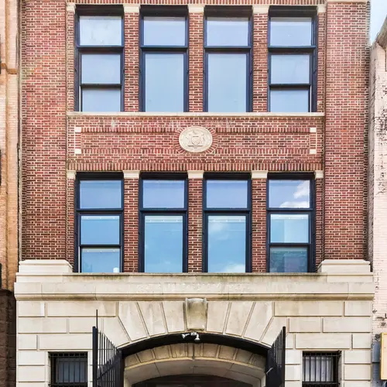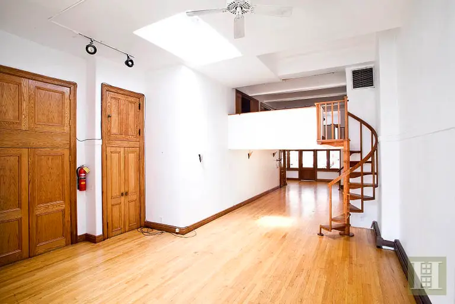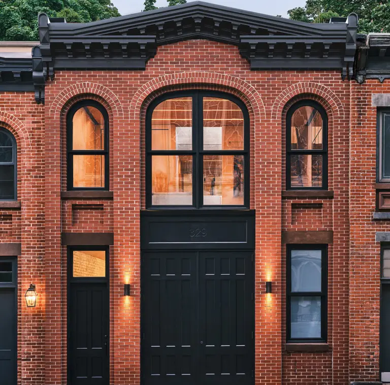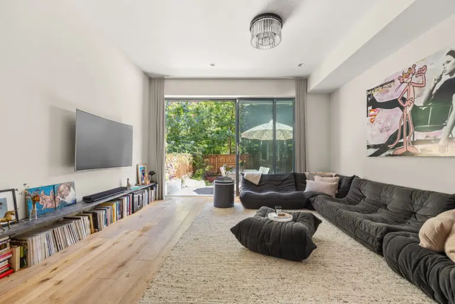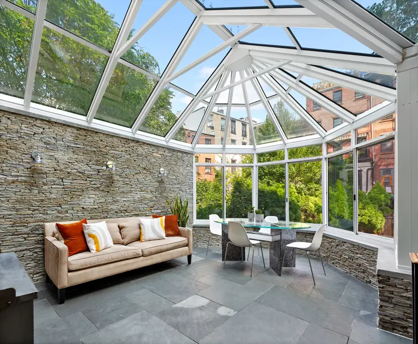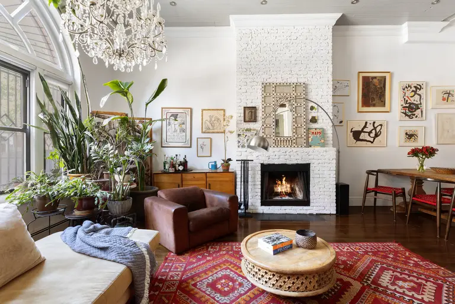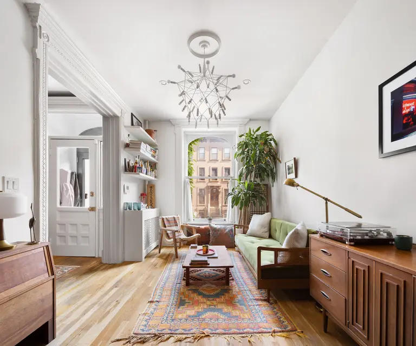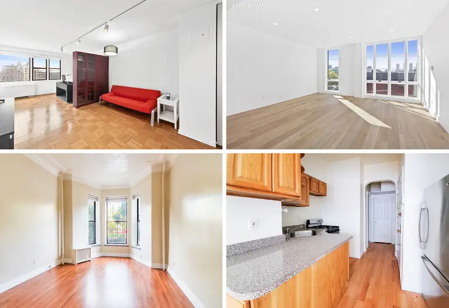From firehouse to Spike Lee’s movie HQ, this $4.35M Fort Greene home has a century of stories to tell
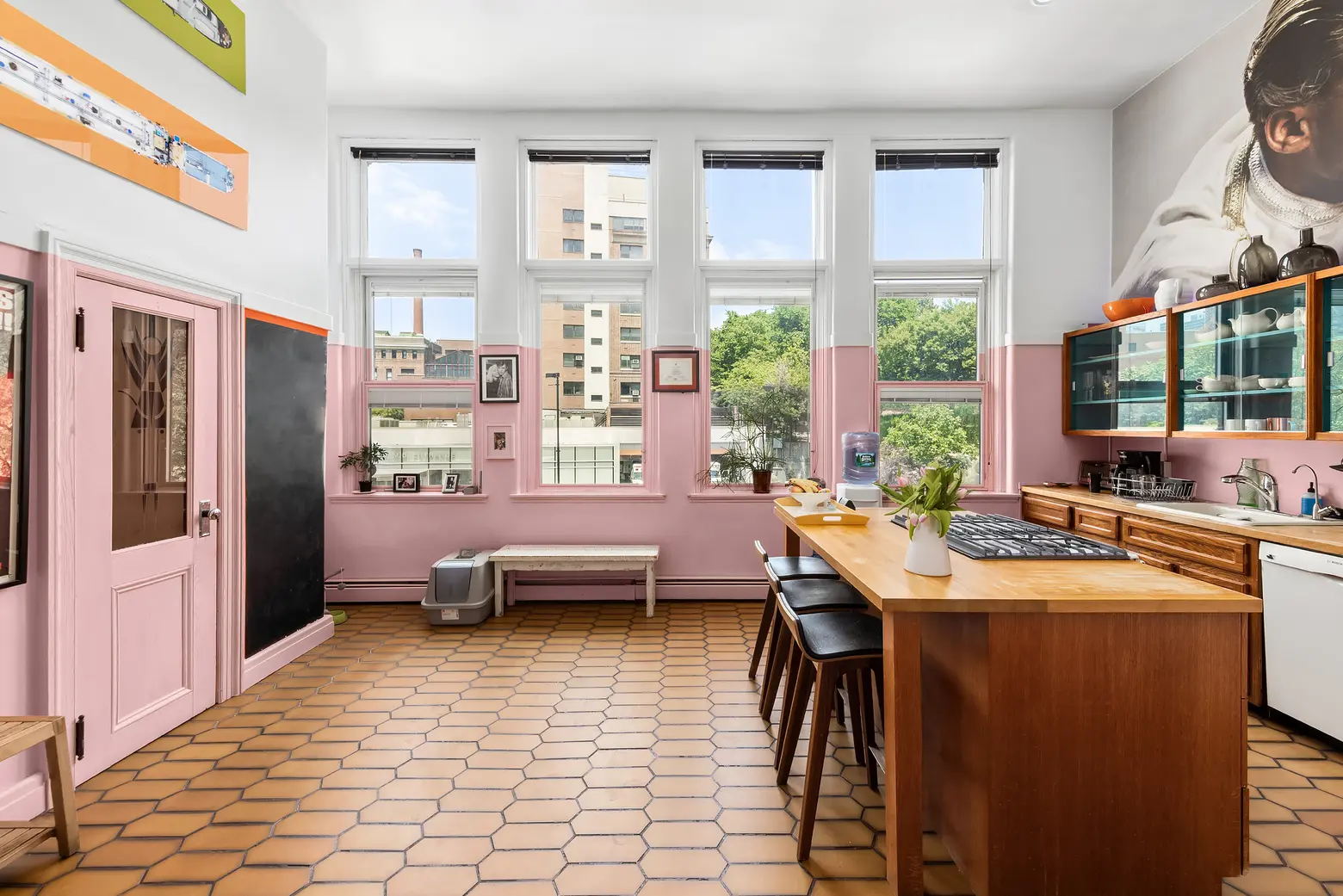
Photos courtesy of The Corcoran Group
This decommissioned firehouse at 124 Dekalb Avenue–currently asking $4,350,000–has a fascinating history that began in 1895, when it was built as a water tower. Converted into a neighborhood firehouse in 1903, the building’s cellar was fortified as a bomb shelter at some point in the 20th century. After the firehouse was disbanded in 1974, the building became a live/work space for celebrated filmmaker Spike Lee, who headquartered his 40 Acres and a Mule Filmworks studio here. In the mid-1980s, the building was converted into two duplex loft apartments–and a multi-car garage.
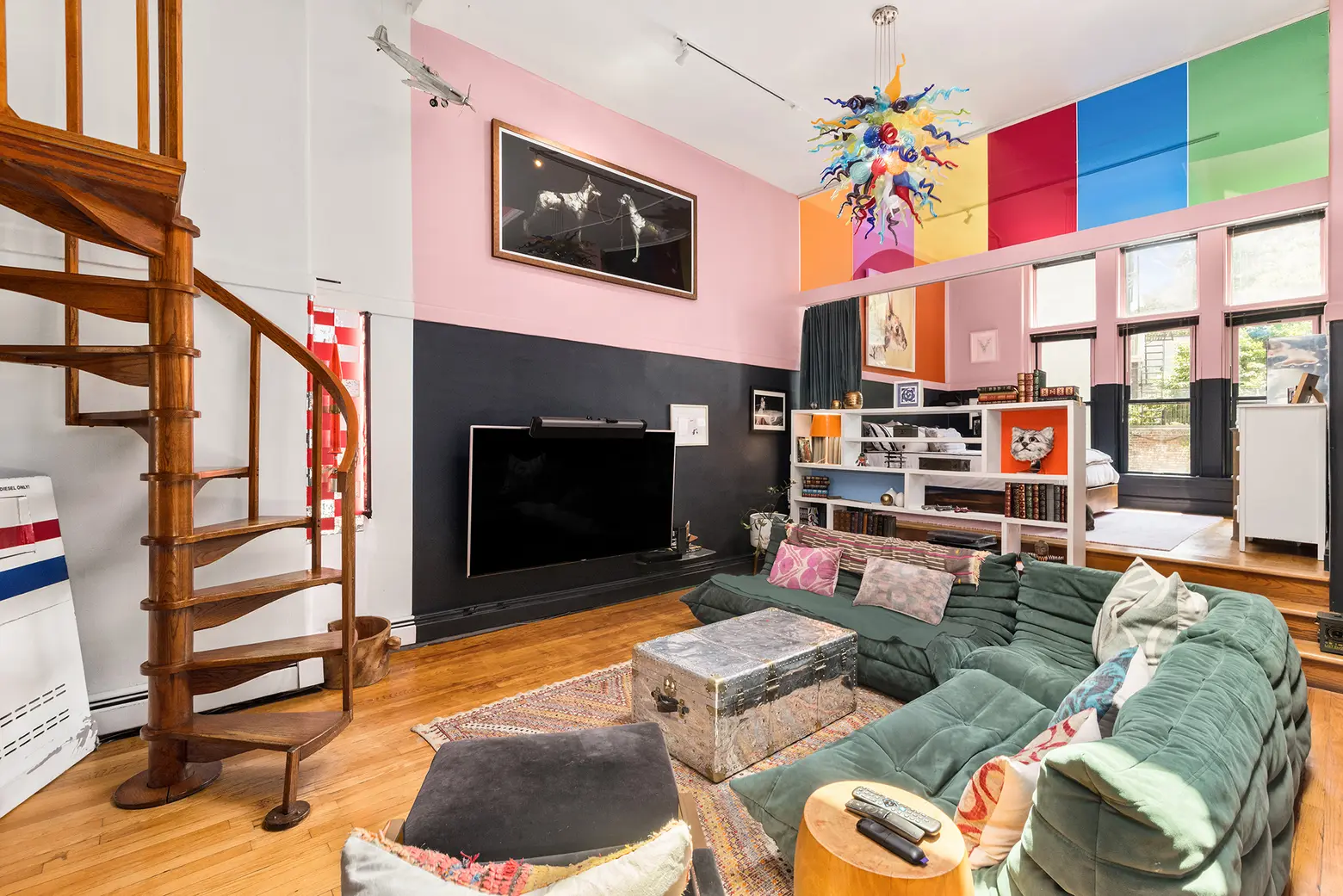
Though legally a two-family dwelling, the entire four-level townhouse–including two mezzanines–is currently being used as a 5,775-square-foot home.
According to Mansion Global, the home’s current owner is Stephen Saunders, who serves as vice chairman of the board of Laser Light Communications, which is credited with creating the first all-optical carrier network in space. The 25-foot-wide townhouse features barrel-vaulted ceilings, exposed brick, art deco details, and etched glass throughout.
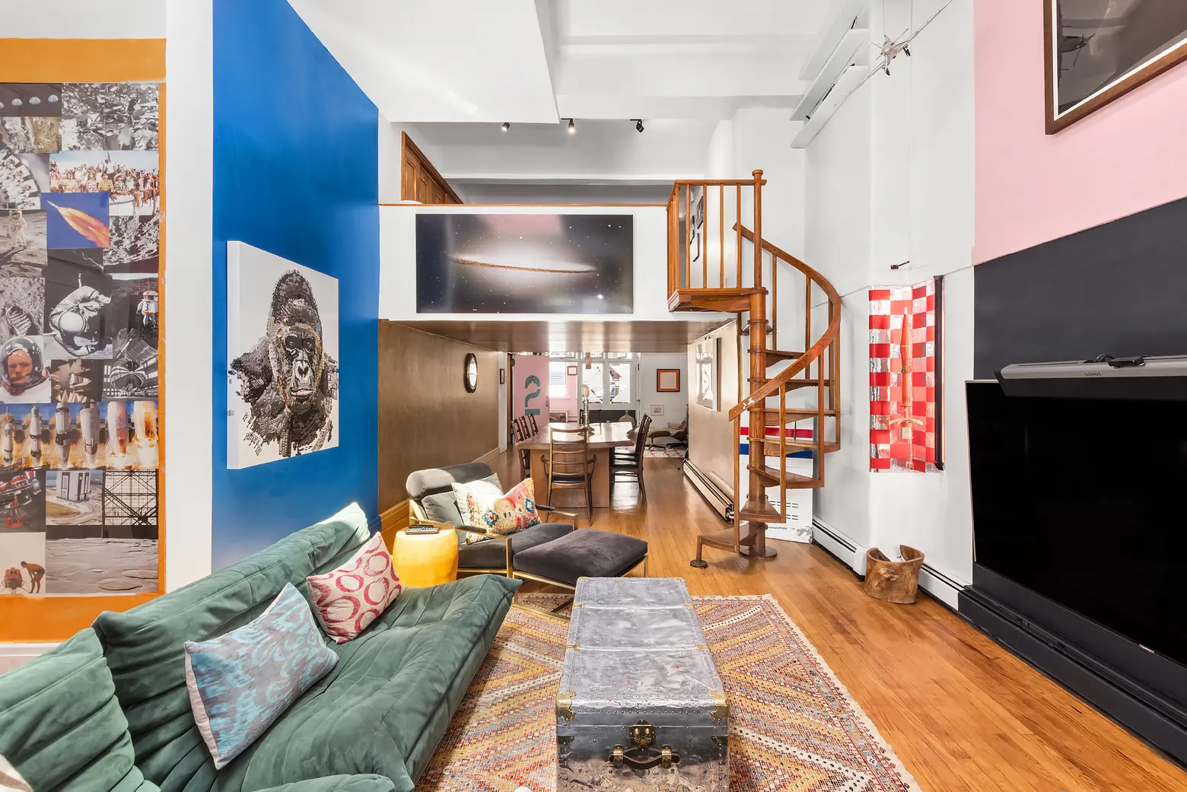
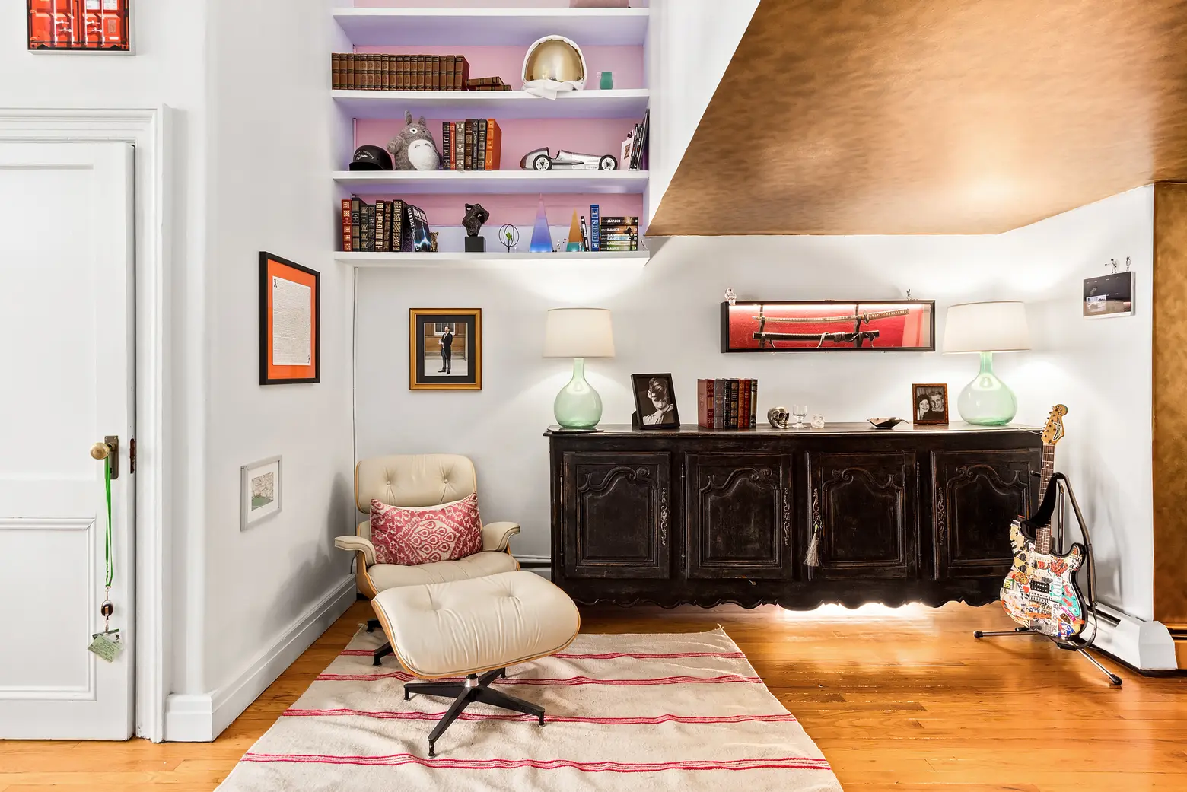
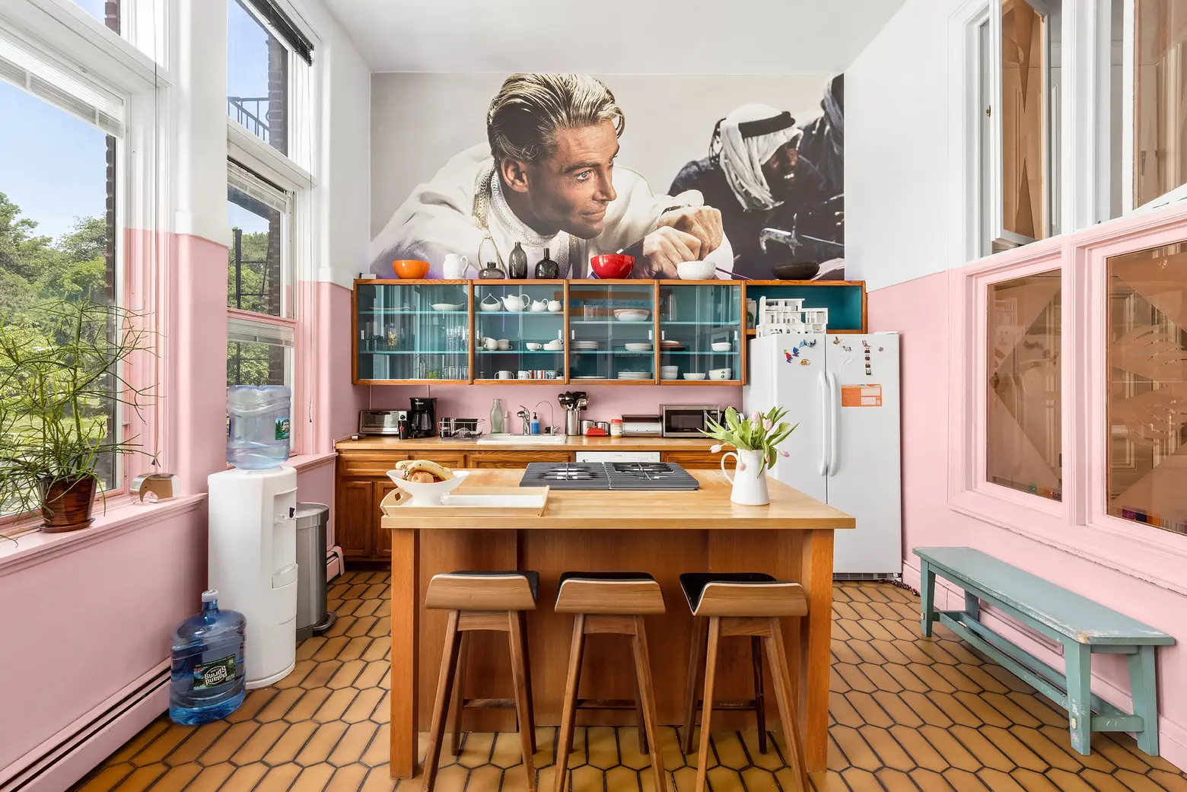
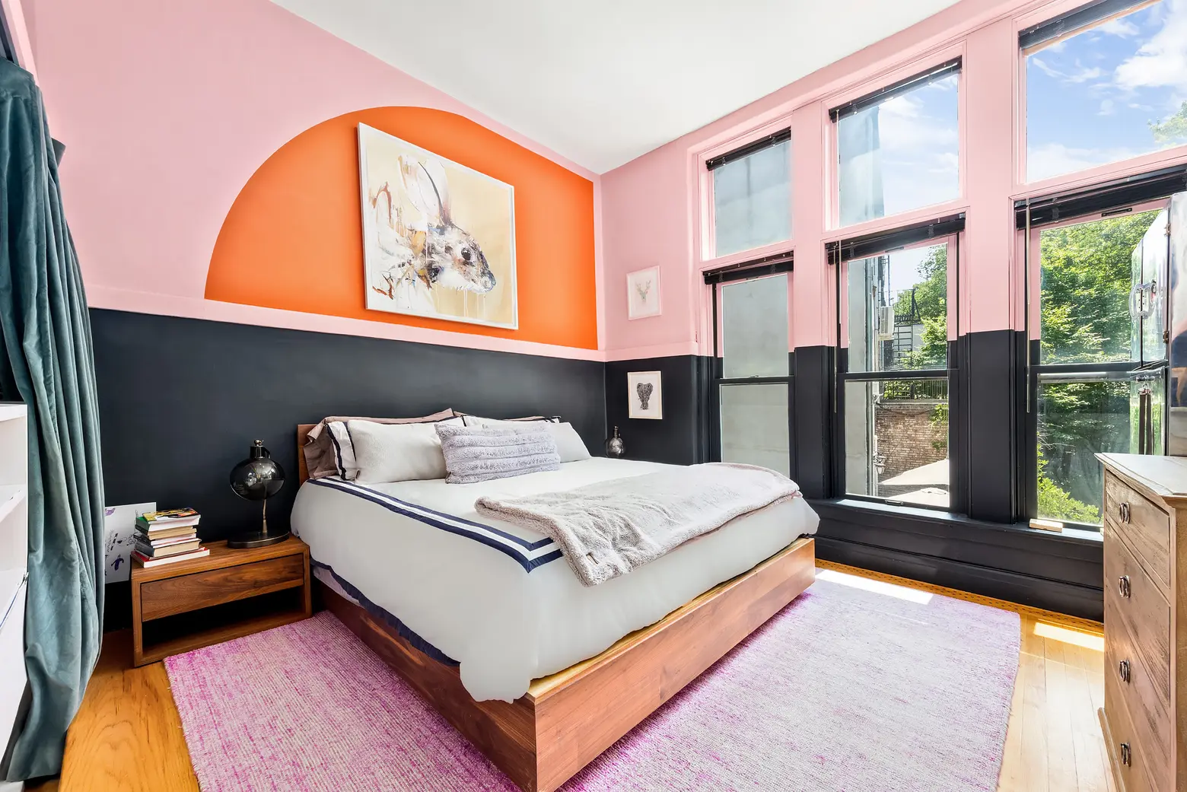
On its main floor, the lower duplex offers an open great room and a colorful and fabulous open kitchen anchored by a solid wood island. A convenient sleeping area is a perfect guest space. In addition to plenty of windows and light, walls are painted in contrasting hues for a crisp and stylish effect. A full bath and a washer/dryer add convenience, and there is central air throughout.
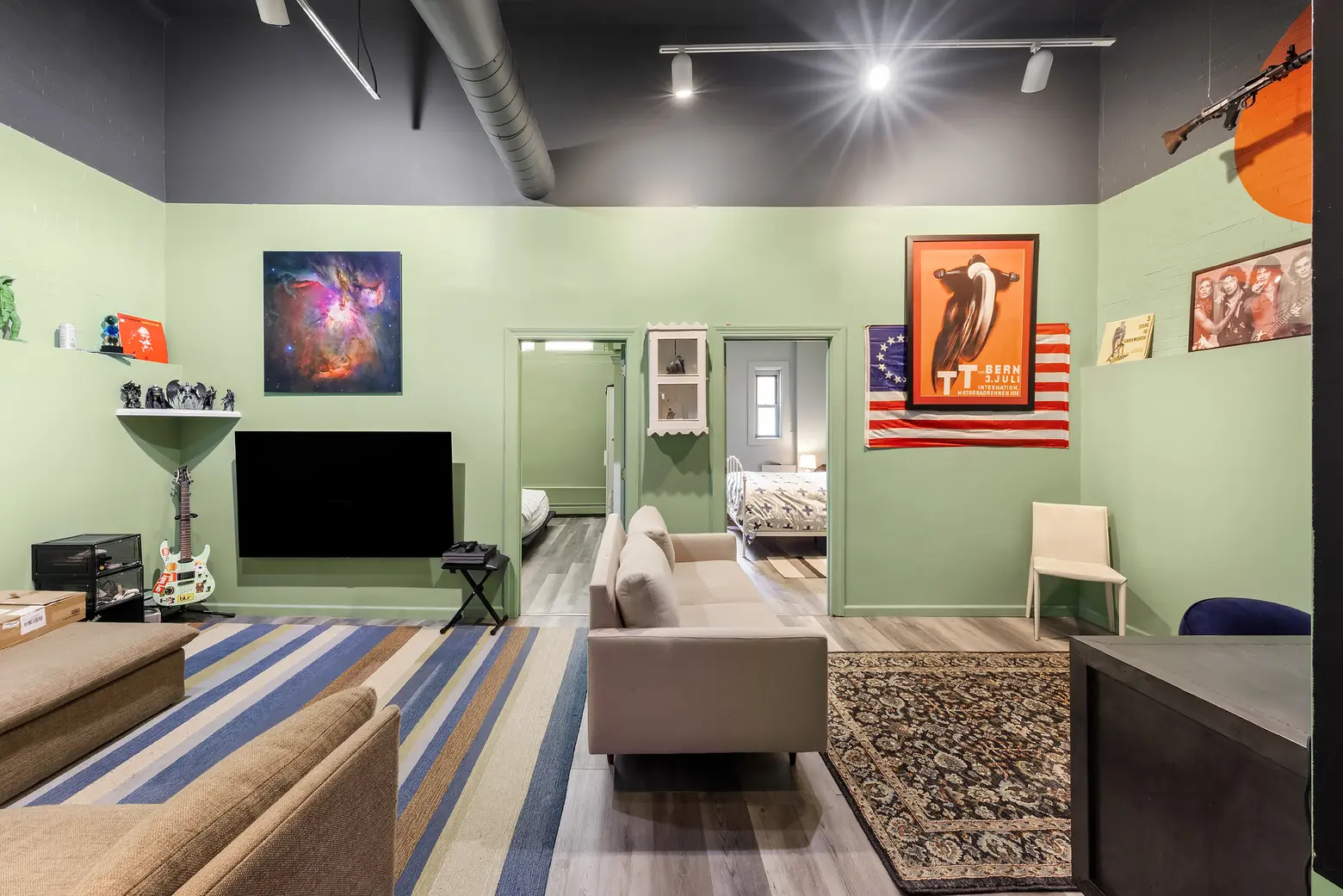
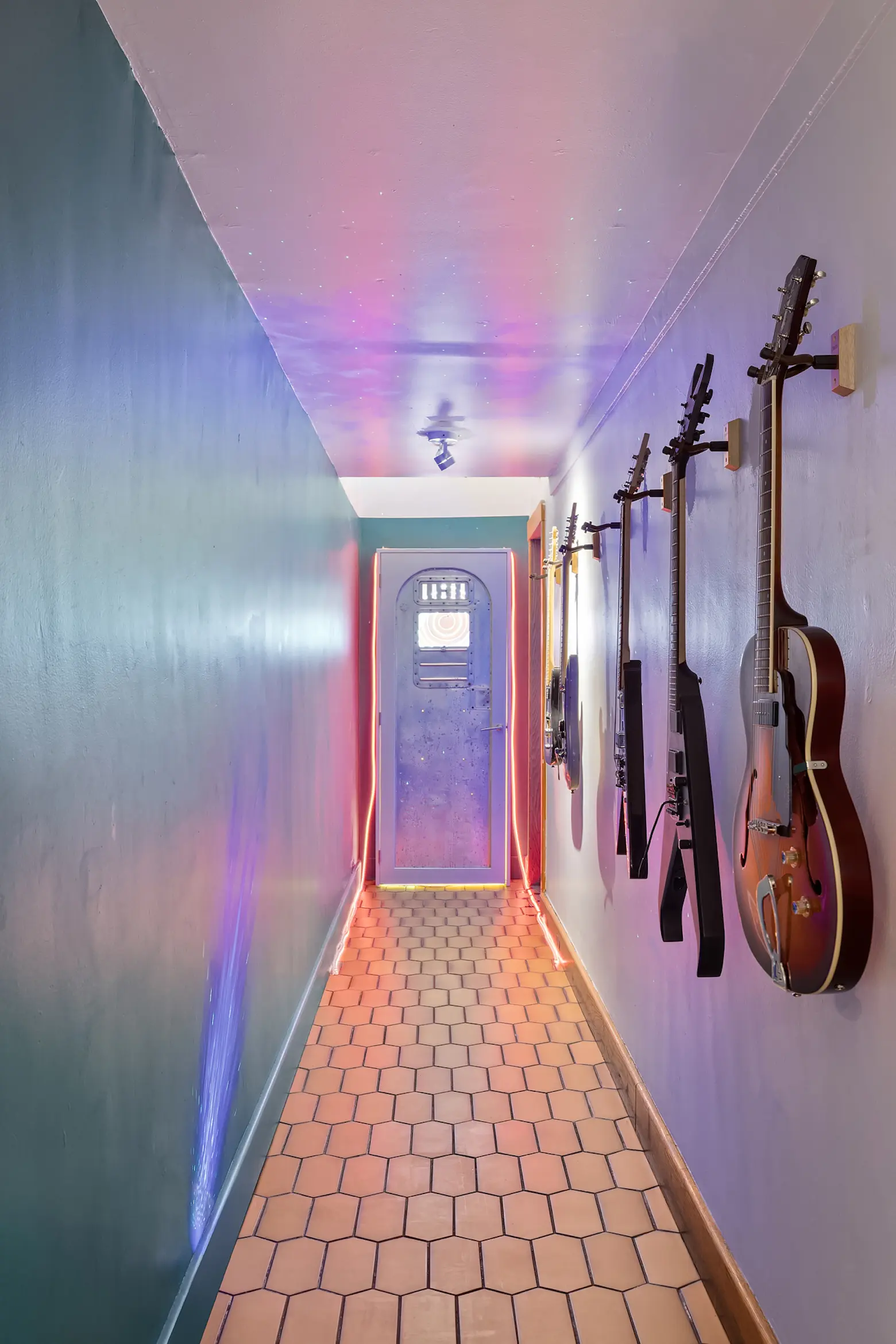
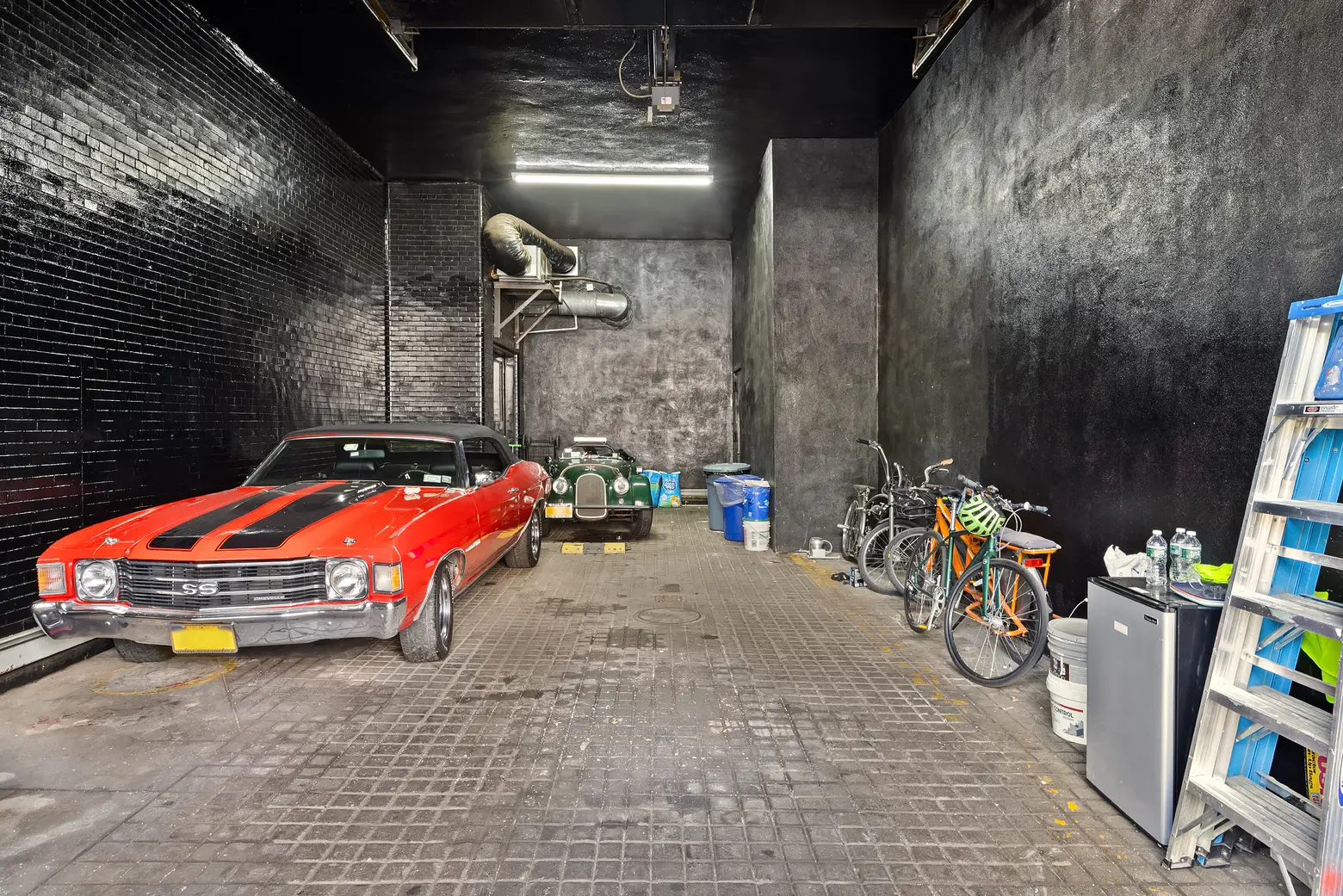
On the ground floor are two large bedrooms, a living room, and a full bath. Through an impressive pair of wrought iron gates, a multi-car garage is a rare perk in the city. The garage would make a perfect event space, art or music studio as well.
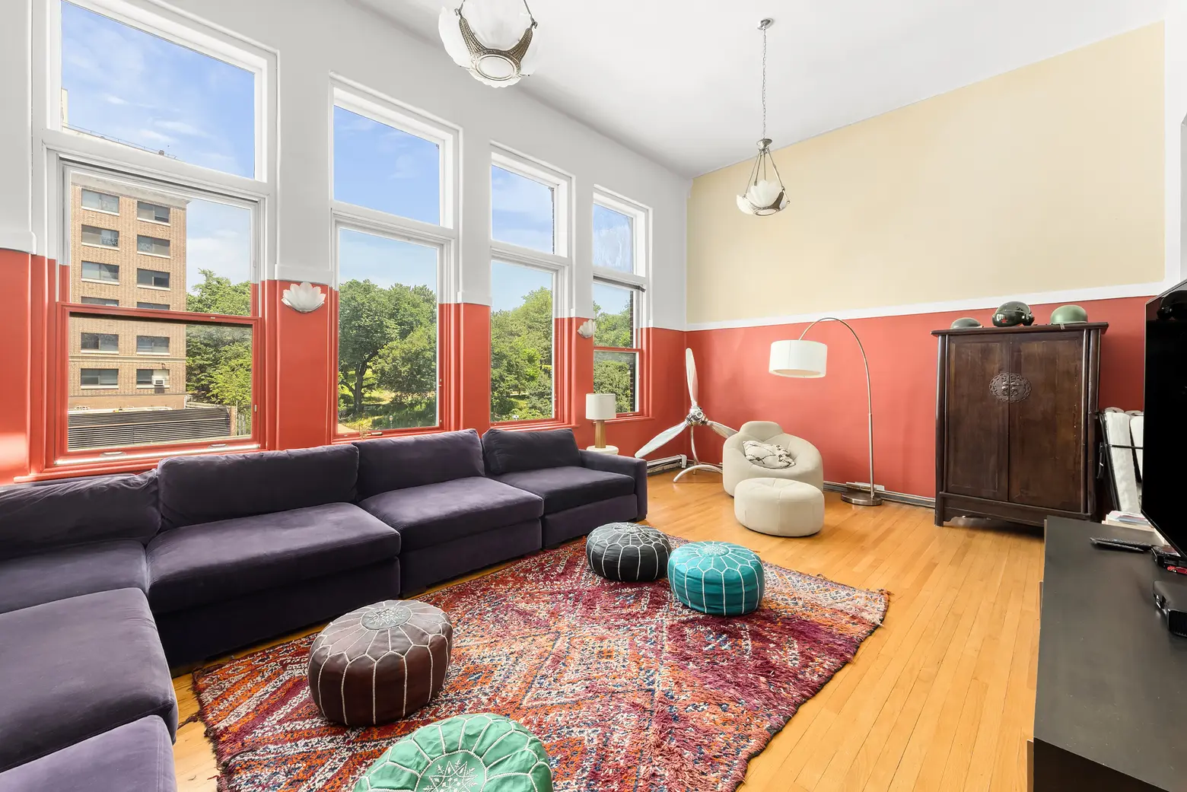
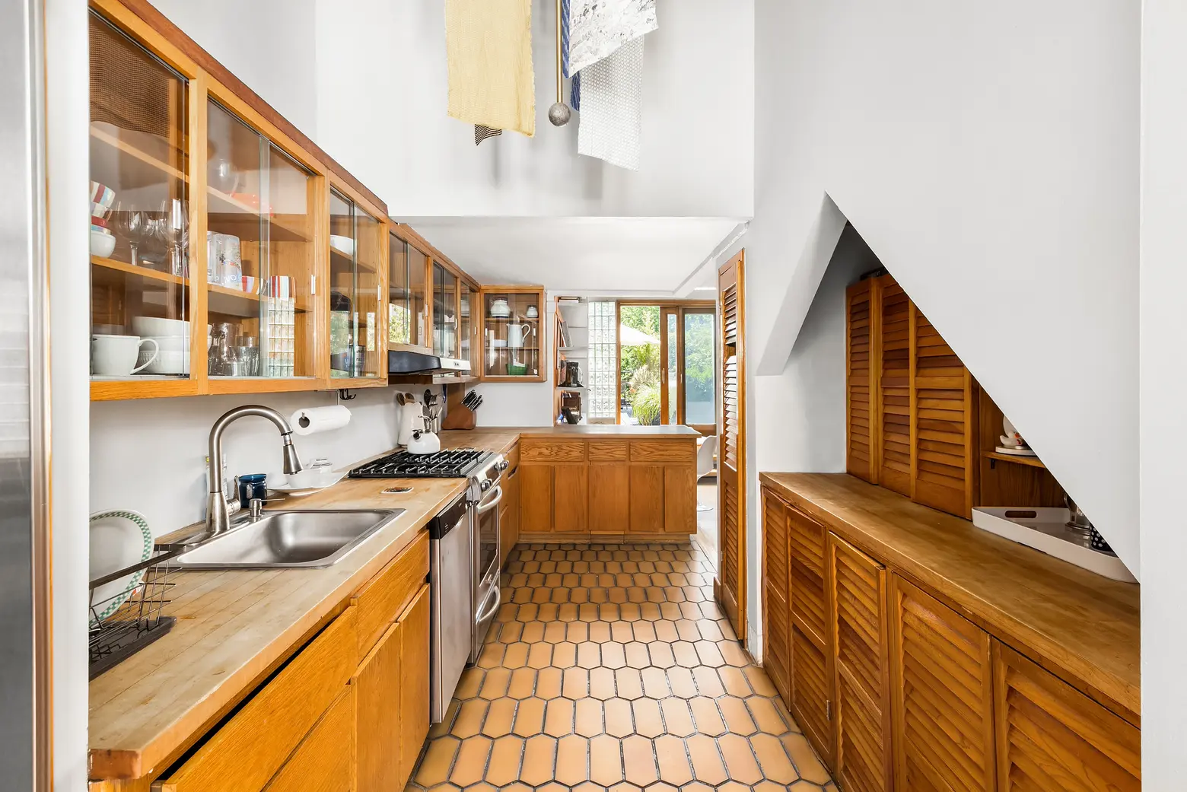
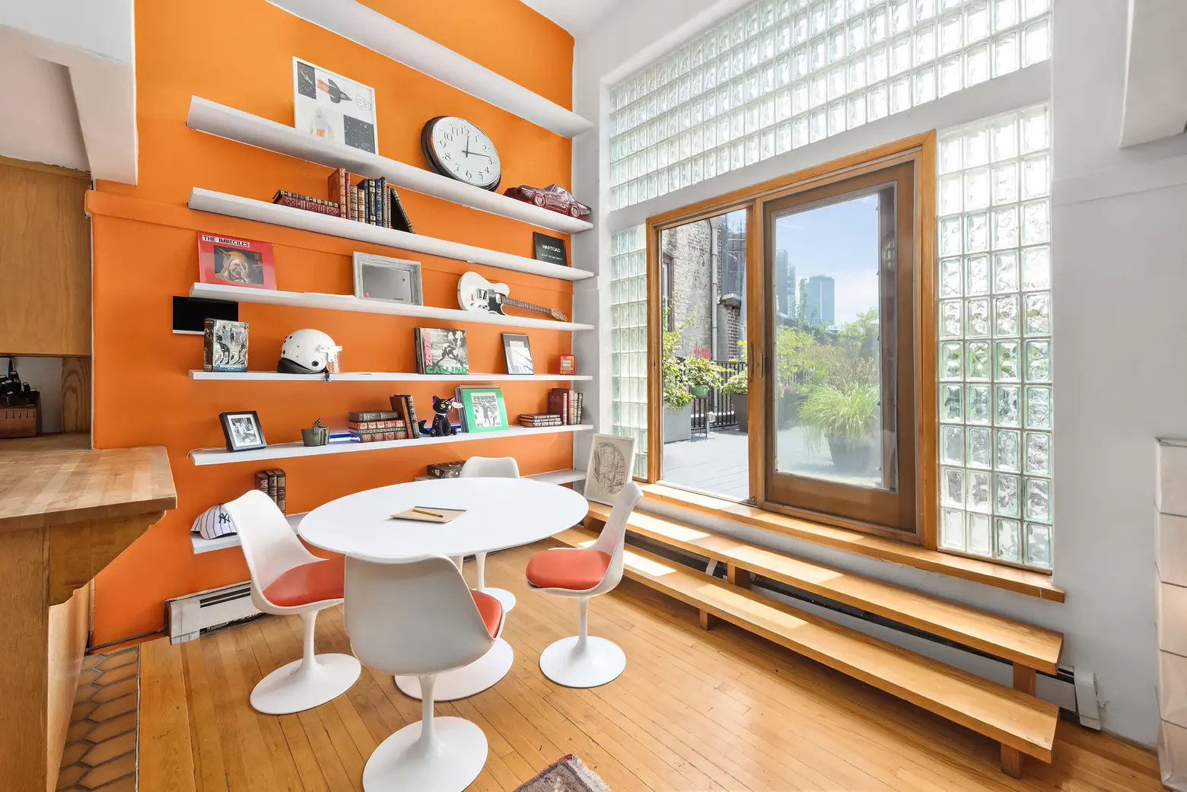
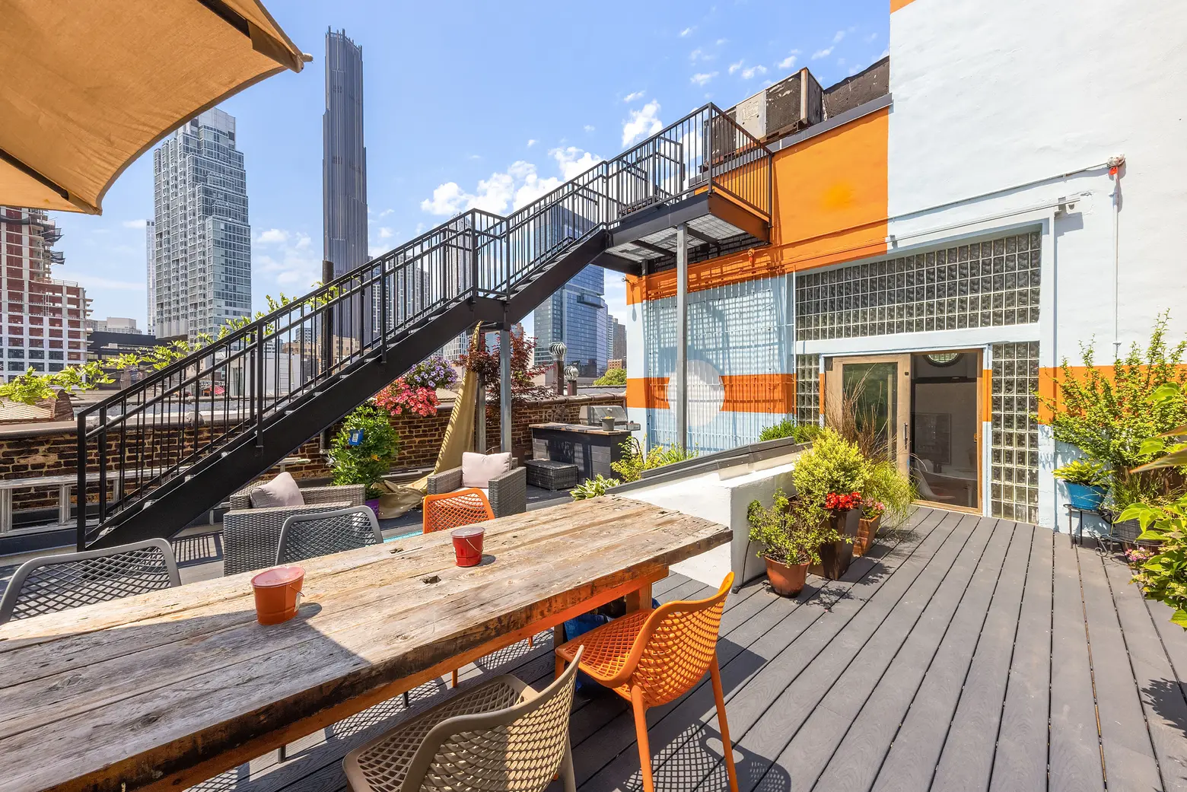
In the upper duplex, the building’s third floor is suspended between two mezzanines in a loft-like layout. This airy central space has a kitchen, a dining area, and a living room. From the dining area, step through a glass block wall and custom sliding door onto the fabulous upper deck. This 1,500-square-foot-plus private outdoor space overlooks Fort Greene Park, with the Downtown Brooklyn skyline all around. Above the main floor is a bedroom loft with a walk-in closet.
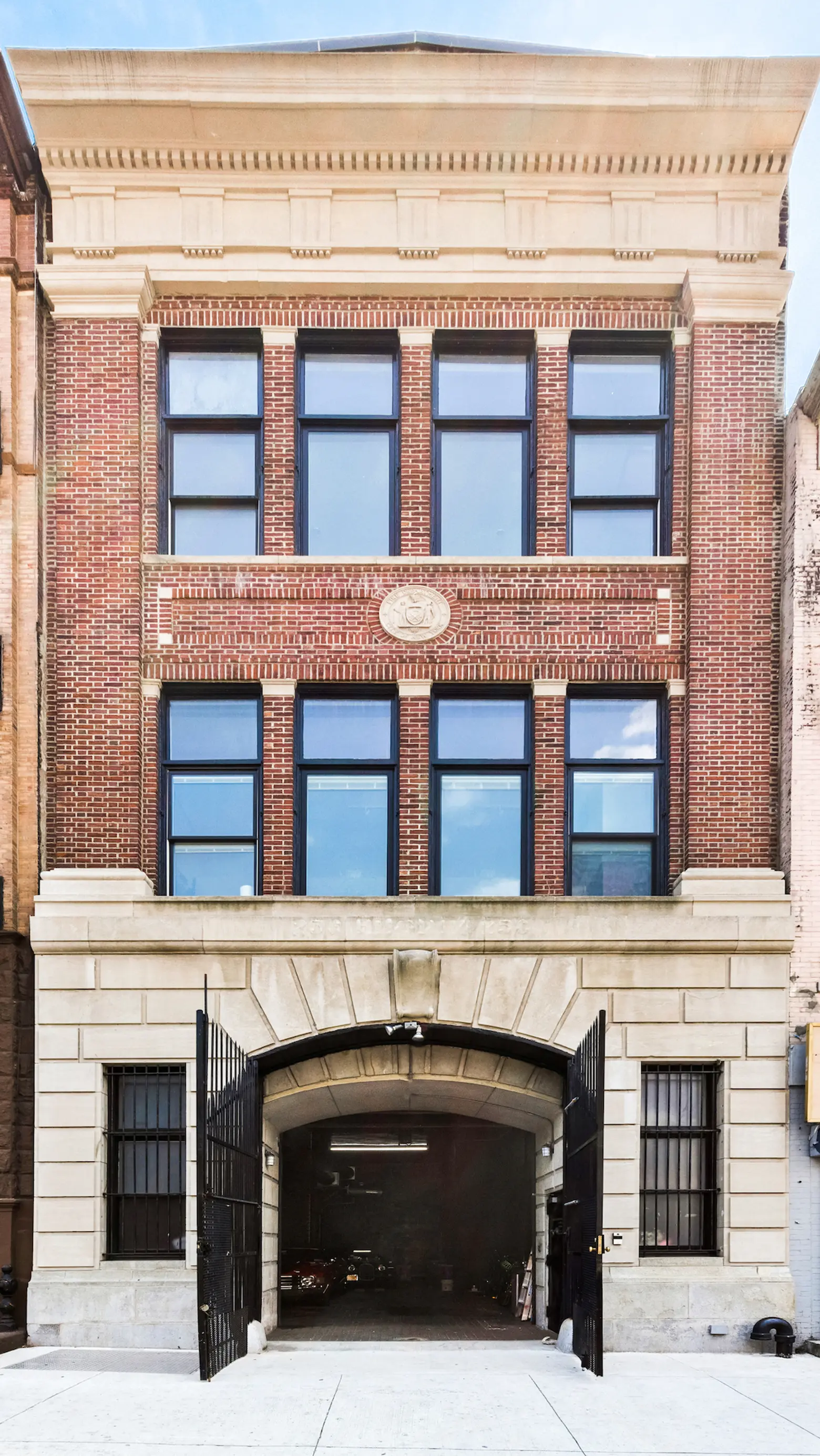
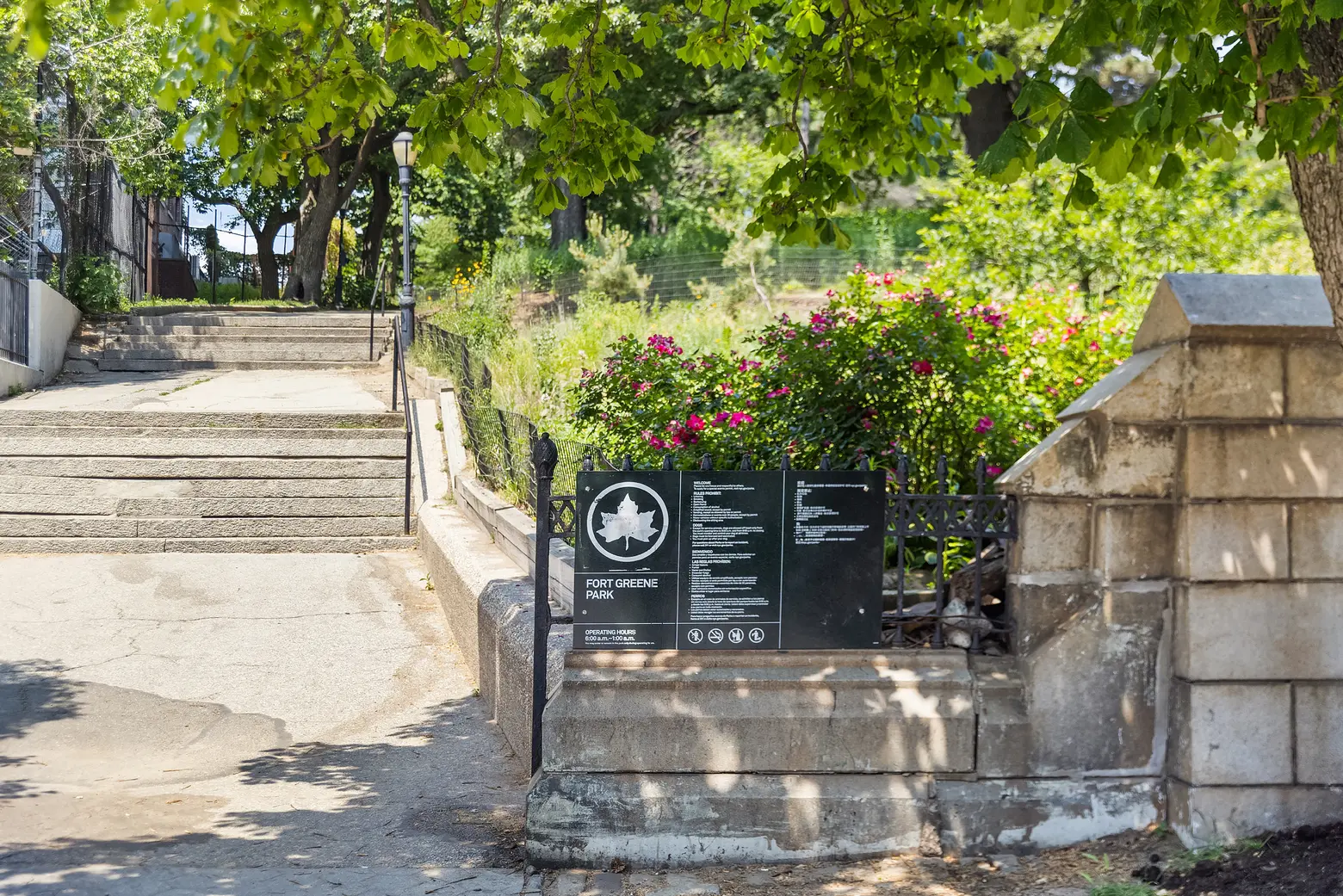
Additionally, the home offers a finished cellar with a gym, music room, and storage. Fort Greene Park, with its unique landscape and weekly farmers’ market, is just across the street.
[Listing details: 124 Dekalb Avenue at CityRealty]
[At The Corcoran Group by Mark David Fromm and Claudia Saez-Fromm]
RELATED:
- Turn-of-the-Century Firehouse with Eclectic Past Has an Extraordinary 21st Century Presence
- Live in a historic Williamsburg firehouse with a garage/studio and Japanese garden for $5.2M
- Fire Patrol House #2: From Benjamin Franklin’s fire prevention ideas to Anderson Cooper’s stylish home
- $1.75M Tribeca loft was once the Engine 29 firehouse
Photos courtesy of The Corcoran Group
