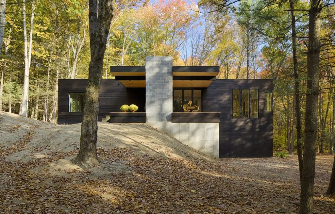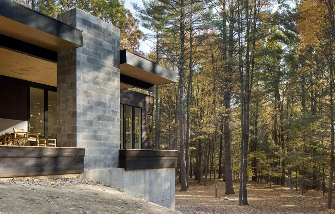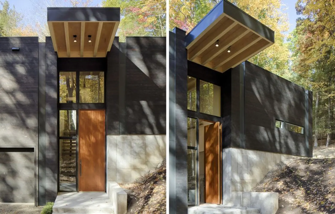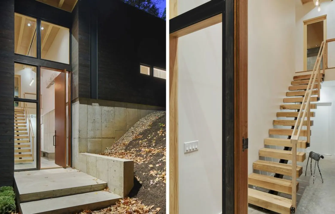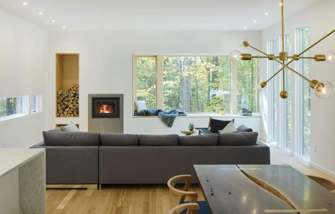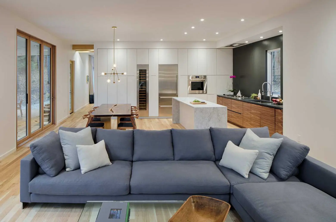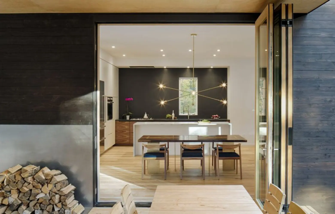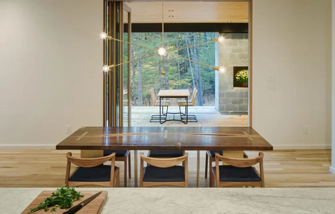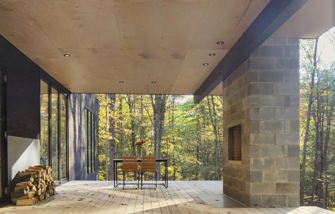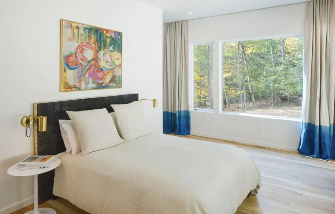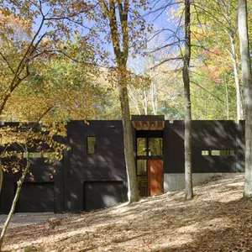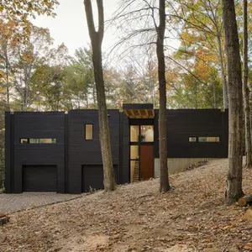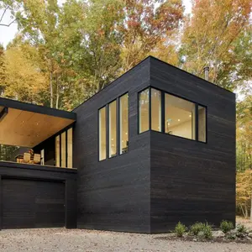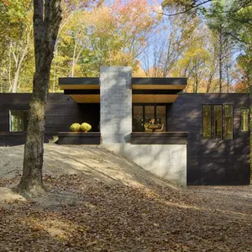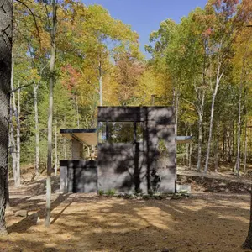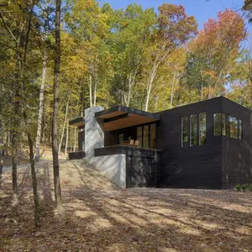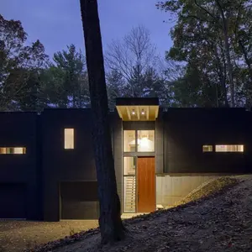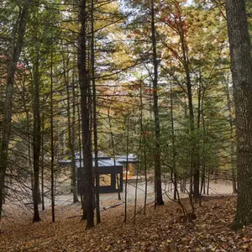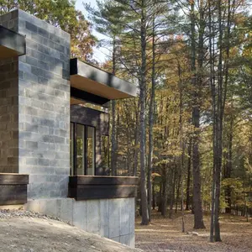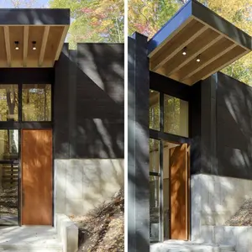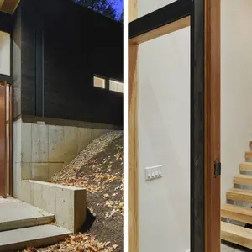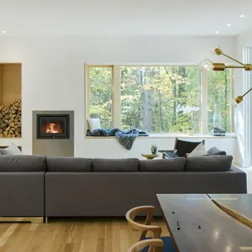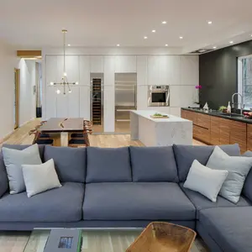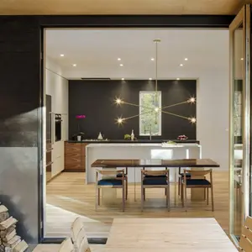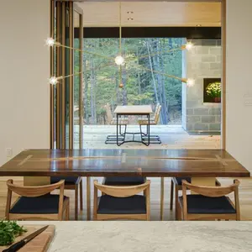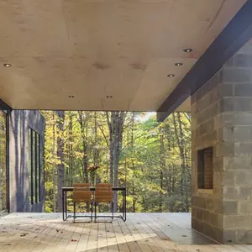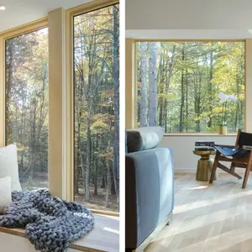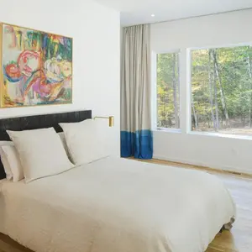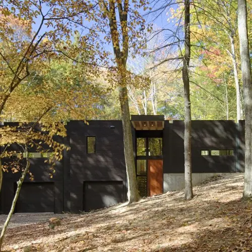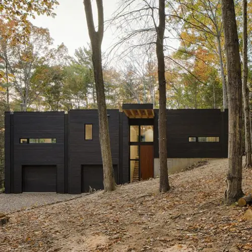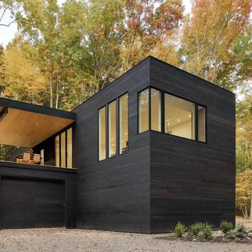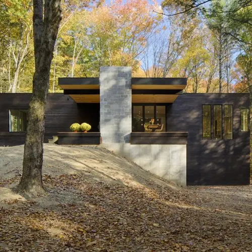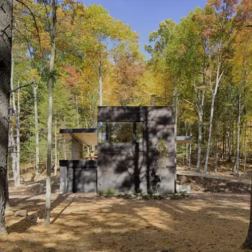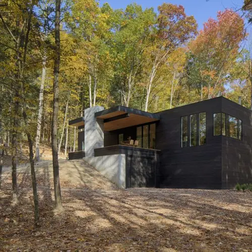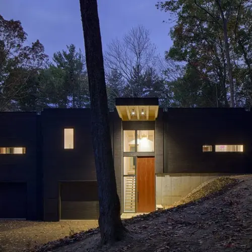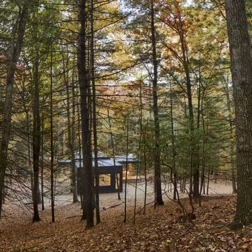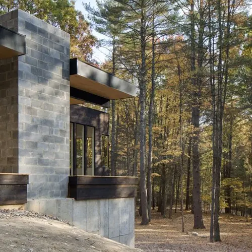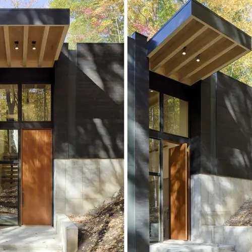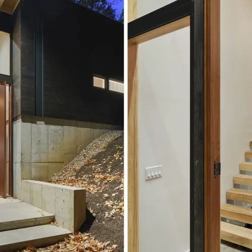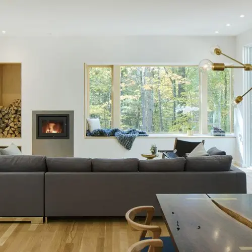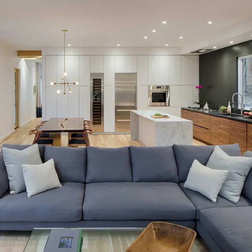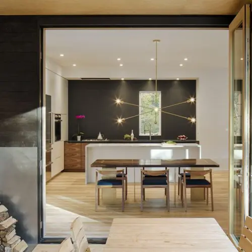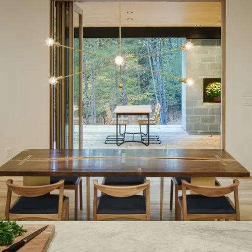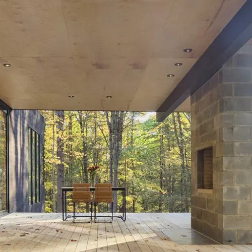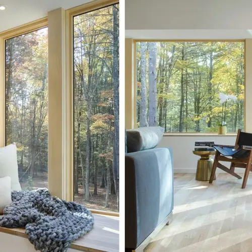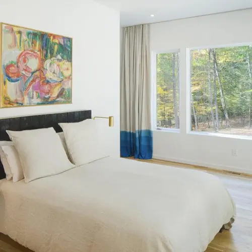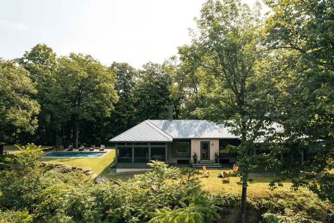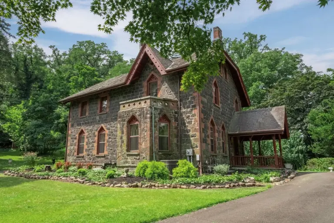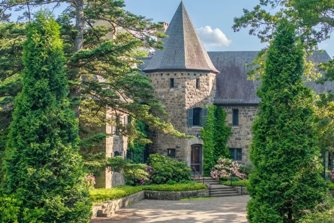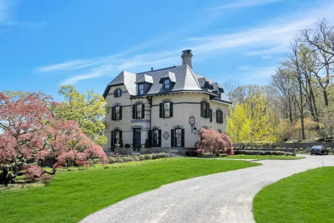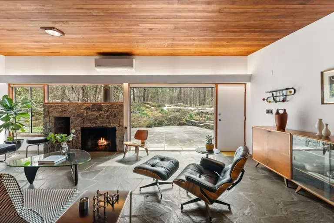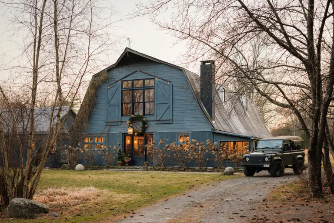This ‘car-lover’s dream retreat’ was expertly designed in the woods of Hudson Valley
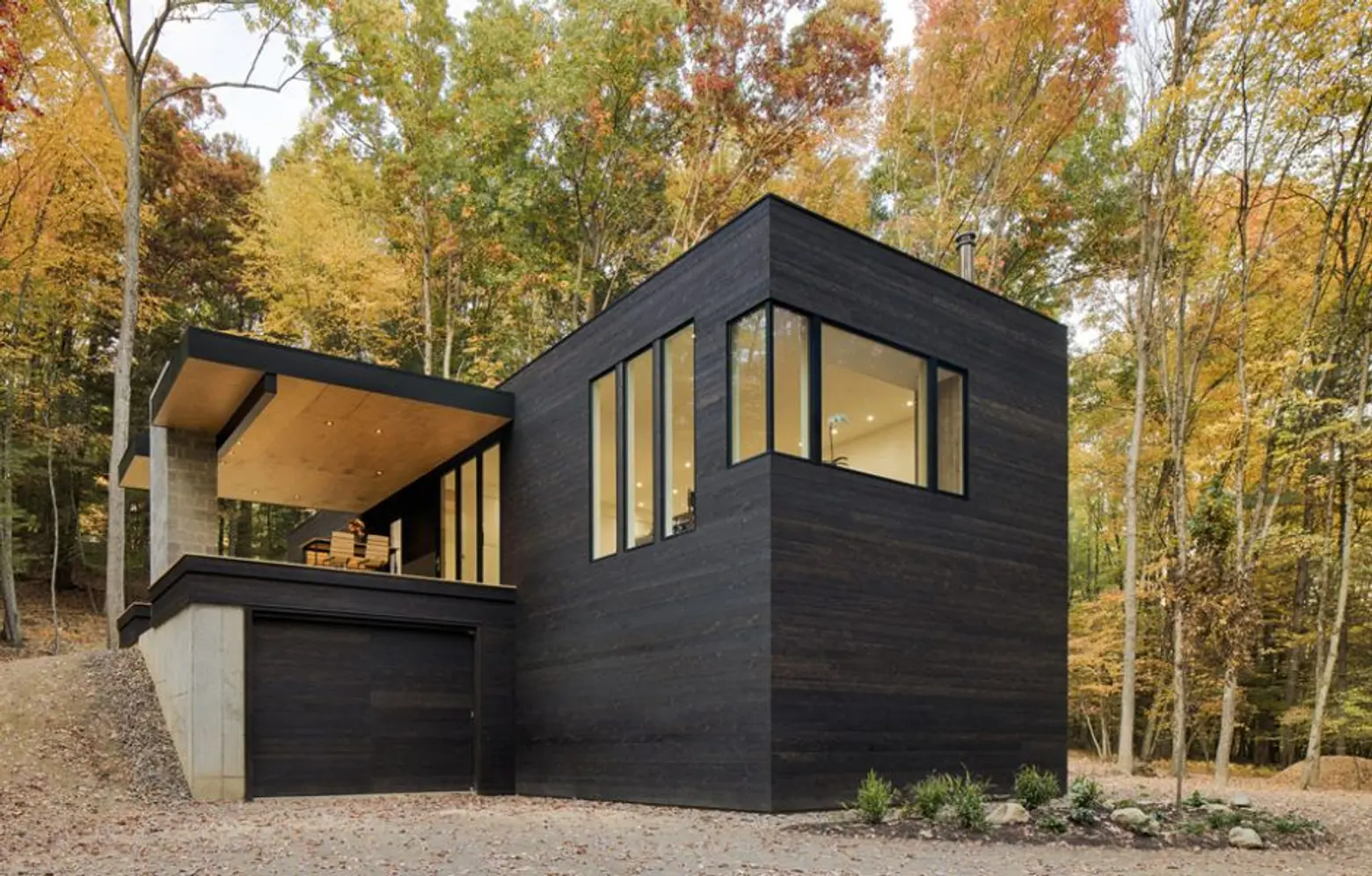
Nestled in the woods of the Hudson Valley is this stunning home designed around a unique focal point: the generously sized garage. Architect Marcia McKeel, of Studio MM Architect, explained in ArchDaily that the garage “is the locus of the design, generating space for car storage and maintenance as well as a spacious wine cellar and a furniture workshop.” The rectangular home, partially embedded in the hilly landscape of the Hudson Valley, juts out from the lower-level garage. Inside, a striking open plan living space was designed for everything from entertaining to relaxing by the fire.
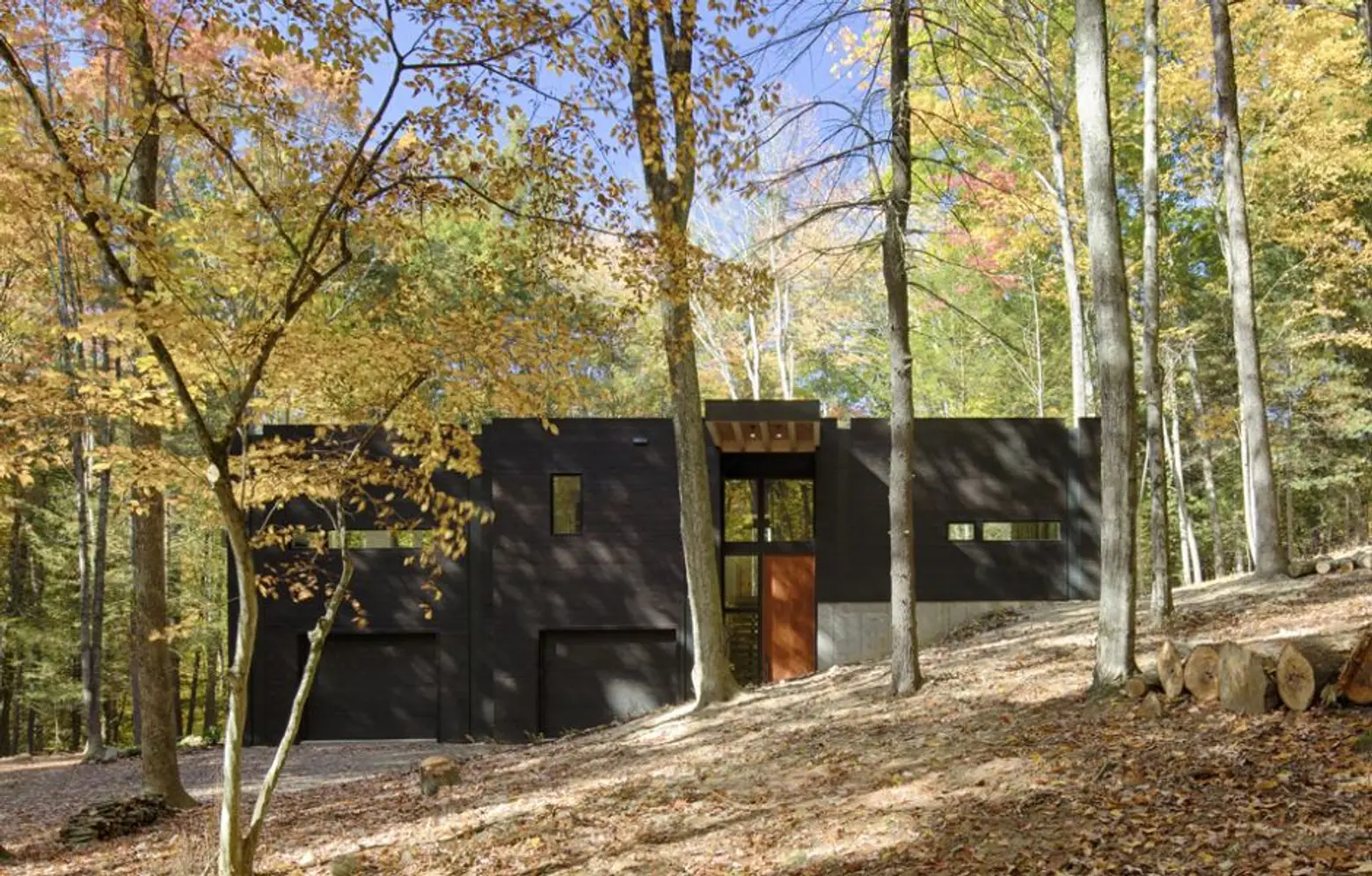
For this project the architects were inspired by the Japanese technique of charring wood (known as shou sugi ban) and tried the practice on their own. They charred premium cedar siding and finished the wood prior to installation, which gave it a unique and durable finish. The charred wood was complimented by inset gutters to maintain the “sleek silhouette” of the house.
As you’re approaching through the woods, visitors are greeted by a cantilevered entryway and a twelve-foot mahogany door. A wood beamed structure cantilevers from above and, as the architect puts it, “pulls the eye up and through the space.”
The staircase, which greets you as soon as you walk inside, was made from hardwood trees formerly on the house’s site. The intention was to bring guests to the main living level, bridging the private and public sections of this upstate retreat.
Upstairs, the open-plan living space is lined with floor-to-ceiling doors and large windows. The living room boasts a built-in fireplace, while the adjacent kitchen showcases a large marble island.
The architect designed both the table and the brass chandelier inside the dining area. Here, accordion glass doors blur the line between interior and exterior.
The dining room extends out onto this stunning wood deck, which also has its own fireplace. According to the architect, the plywood clad deck is supported by a single cantilevered beam, which is anchored to the outdoor fireplace.
In the master bedroom, the firm designed a built-in headboard and also crafted custom linen curtains. The room, like most others in the house, comes with prominent views of the surrounding landscape.
Ultimately, Studio MM sought to create a simple footprint and efficient design that emerged from the partially submerged lower level of the home. That’s reflected in the materials, too: during the summer, concrete floors and exposed concrete walls keep the first floor cool. The covered deck, as well as strategically placed windows on the second floor, also help cool the flexible entertaining space. And it all looks stunning to boot. Be sure to check out the gallery for more exterior and interior photos of the home.
[Via Studio MM Architect]
RELATED:
- 10 Unbelievable Upstate NY Escapes You Can Rent by the Night
- Minimalist guest house by Studio Padron keeps upstate New York enlightened in style
- Vacation at a Glass Cabin in the Woods of Upstate New York for $300/Night
Photos courtesy of Studio MM Architect
