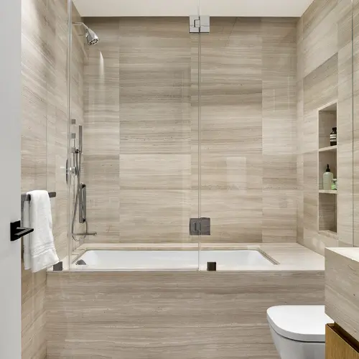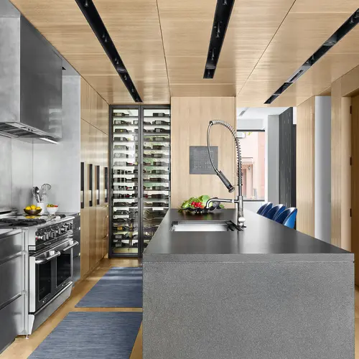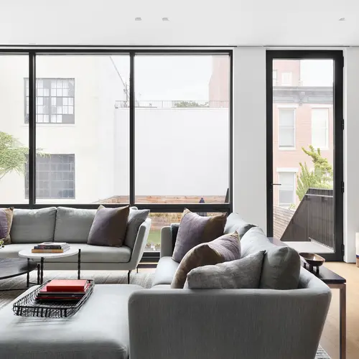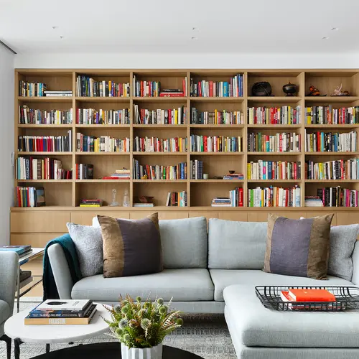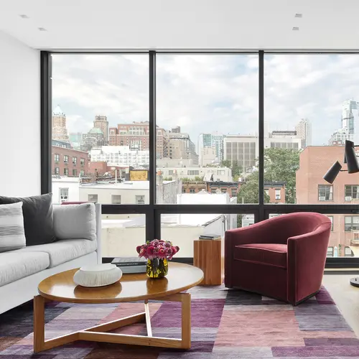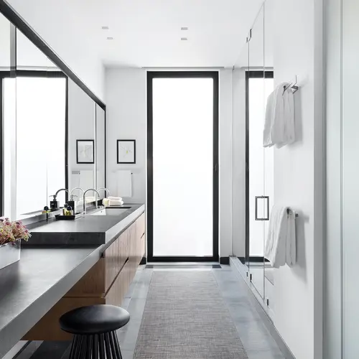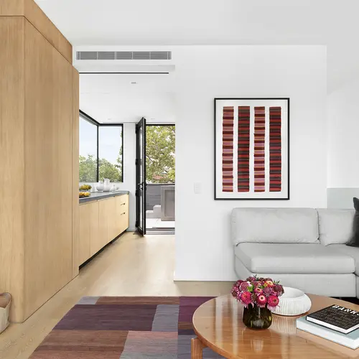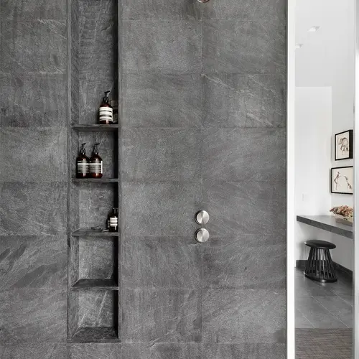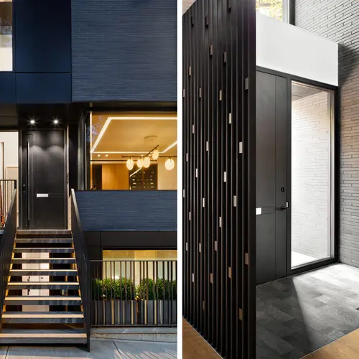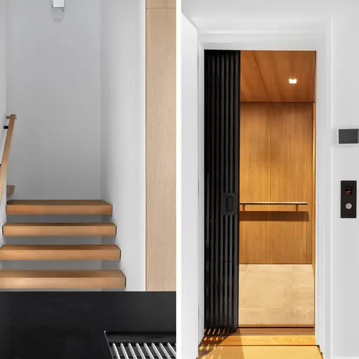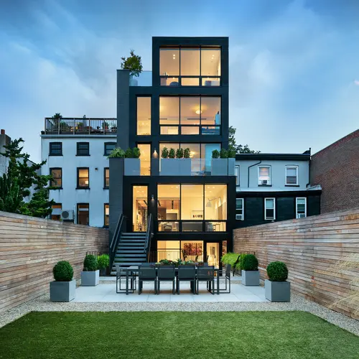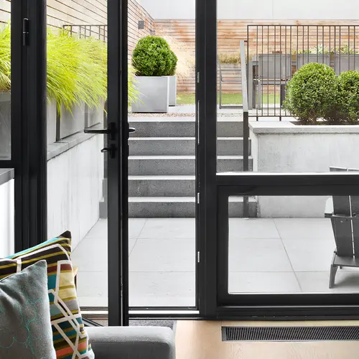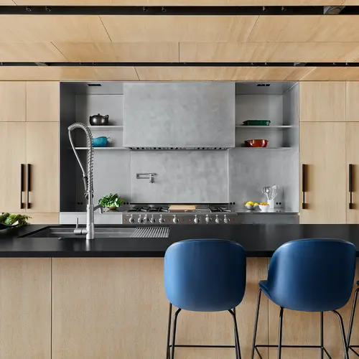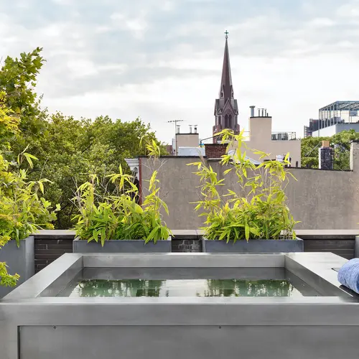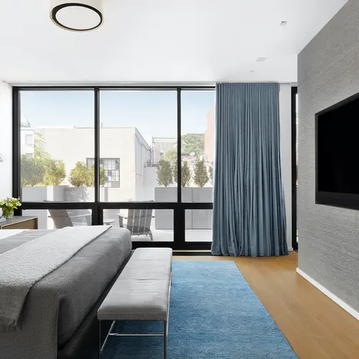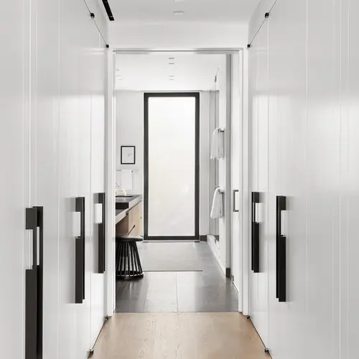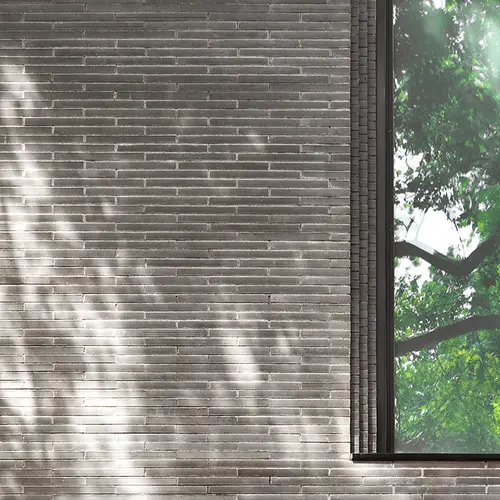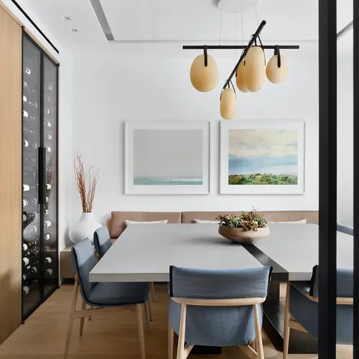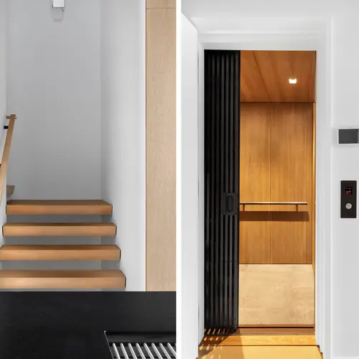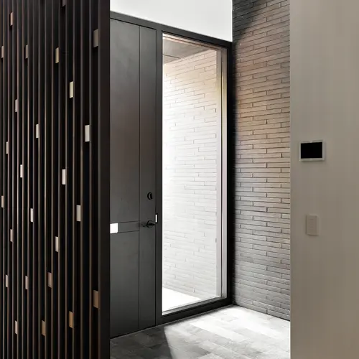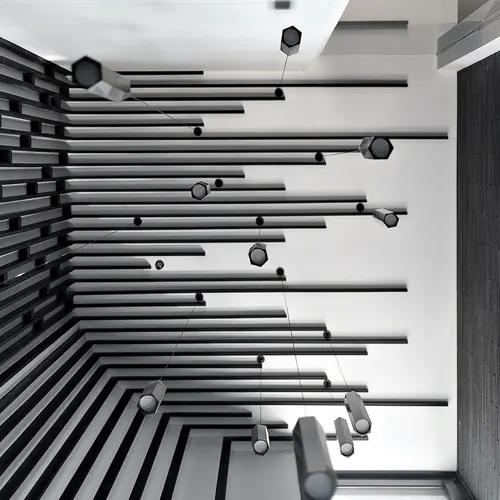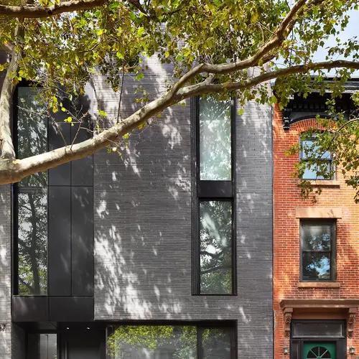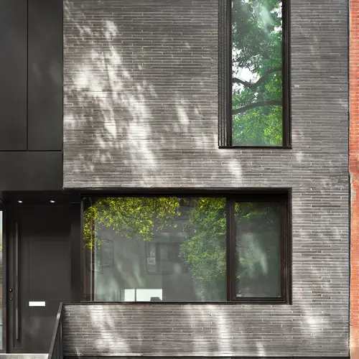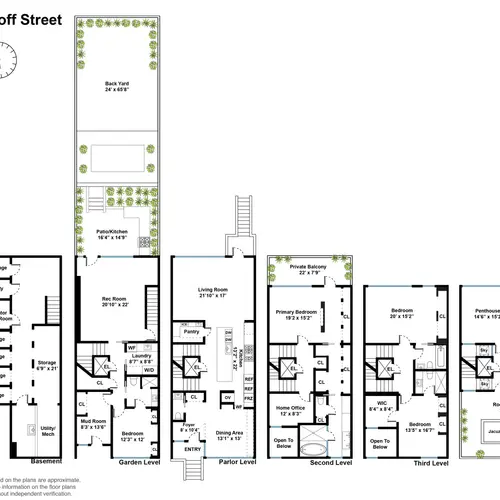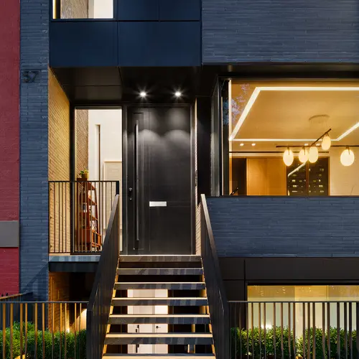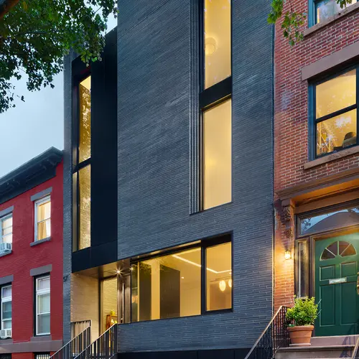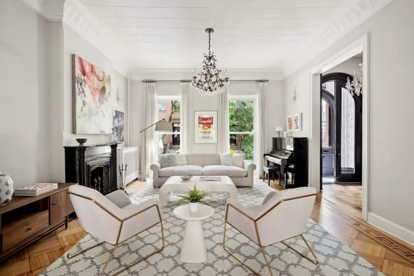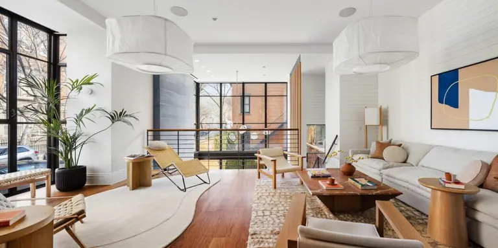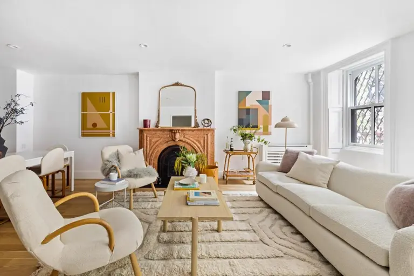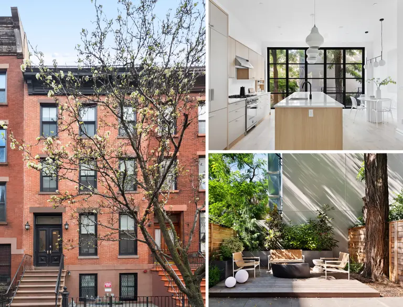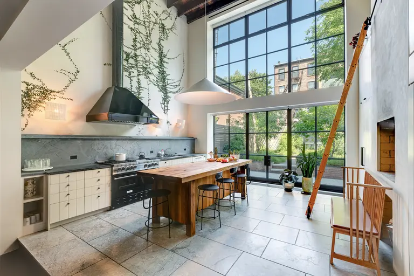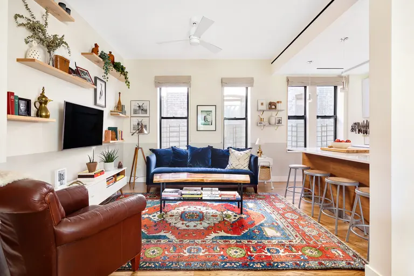Take the elevator to a rooftop hot tub at this $12.5M designer townhouse in Cobble Hill

Photo credit: Donna Dotan for Workshop APD/The Corcoran Group.
On the market for the first time, asking $12,500,000, this 25-foot-wide new-construction townhouse at 57 Wyckoff Street in Cobble Hill is a modern dream home in historic Brooklyn. Designed by Workshop/APD, the 7,000-square-foot townhouse was built three years ago, a stunning addition to a classic tree-lined block. From the elevator and walls of glass to the rooftop hot tub, there’s room for just about everything and everyone in this single-family five-bedroom home.
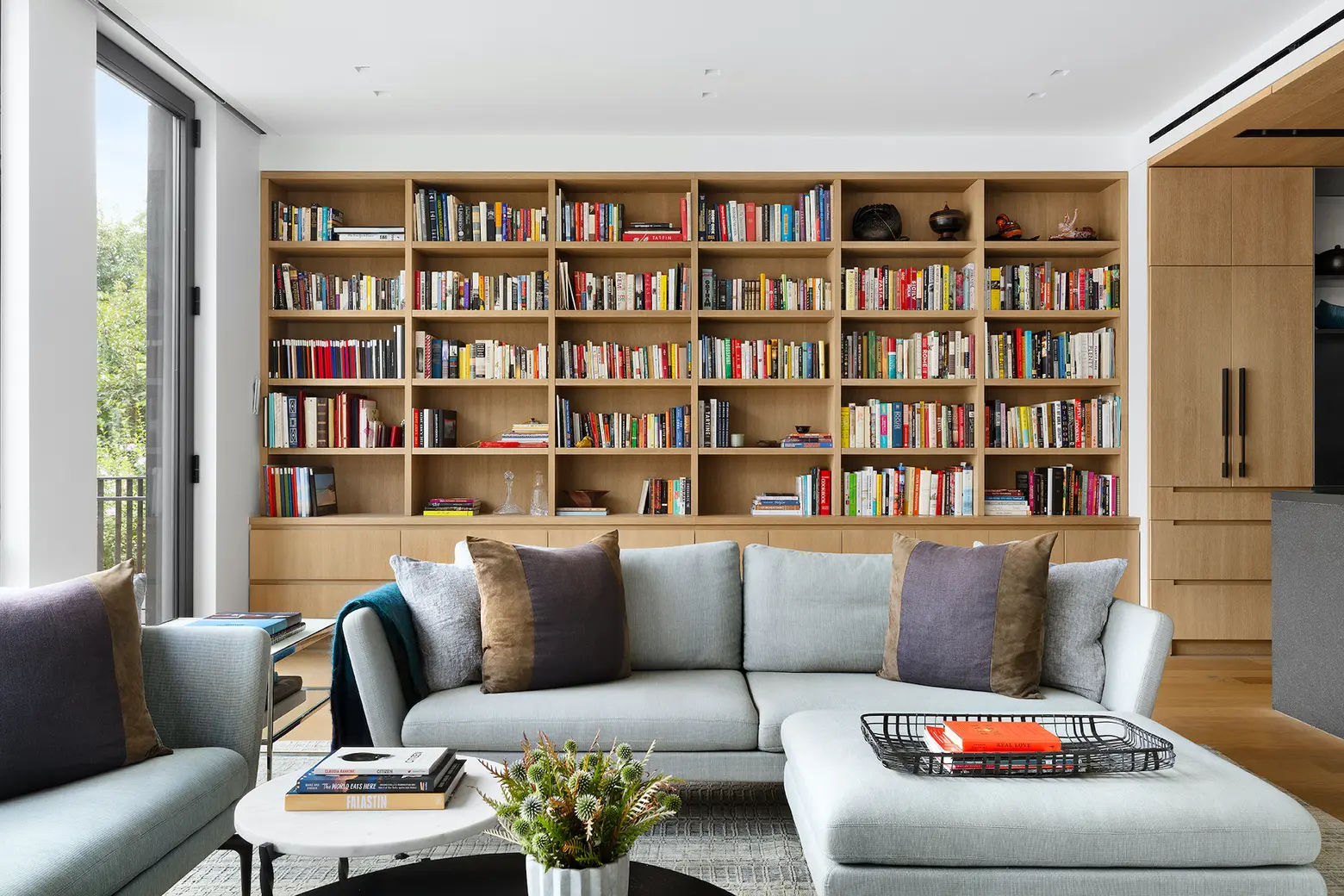
Interiors were created with a pared-back-yet-warm mix of organic materials from the garden level to the penthouse with Manhattan skyline views. In addition to four bedrooms (with flexible options for more), there are at least two living rooms, four and a half baths, and four unique outdoor spaces.
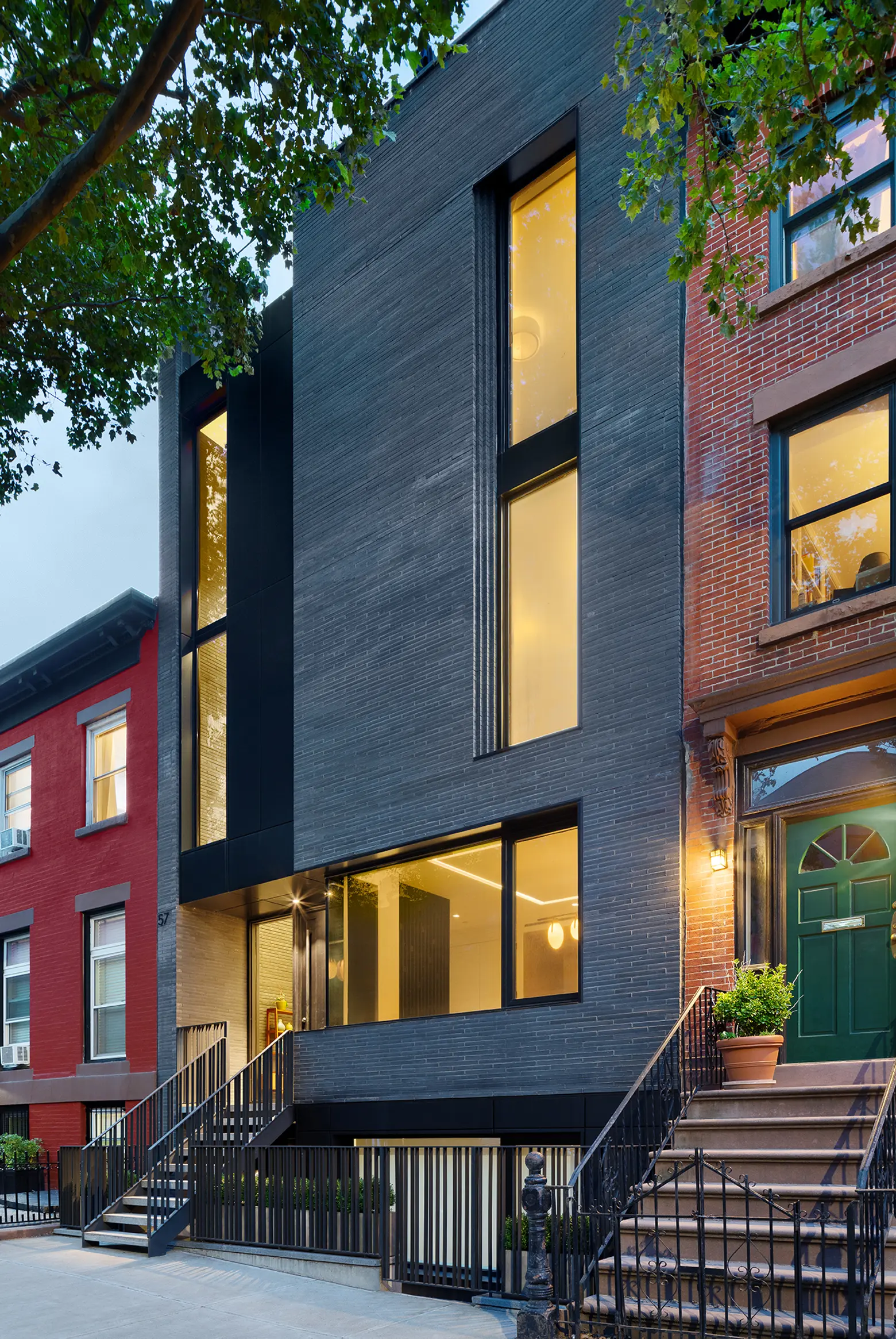
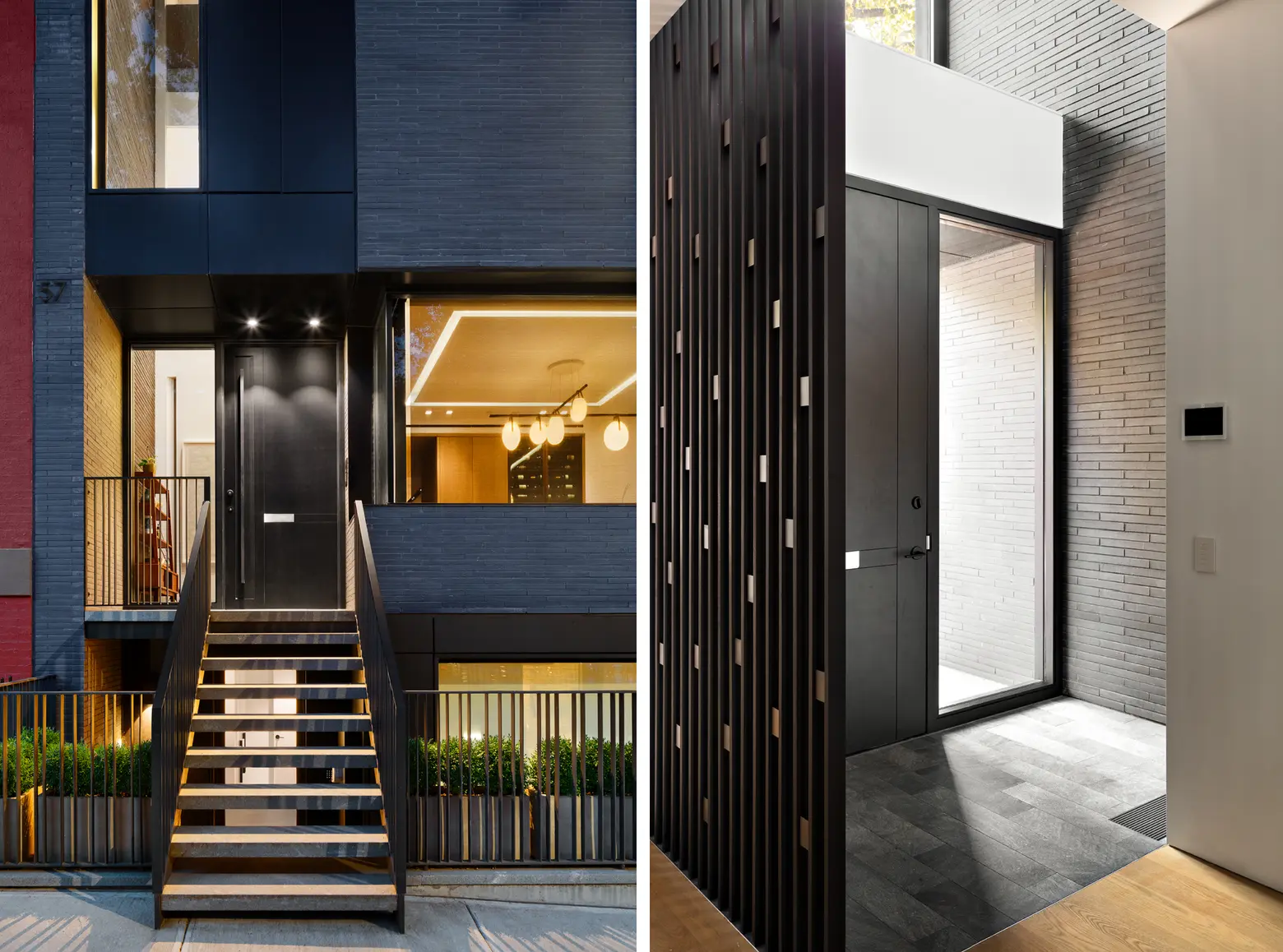
The home’s striking facade of Anselmo Corso brick, glass, and steel is impossible to miss, surrounded by stately brick row houses. Enter up a modern stoop into a triple-height foyer and oversized, dramatic parlor.
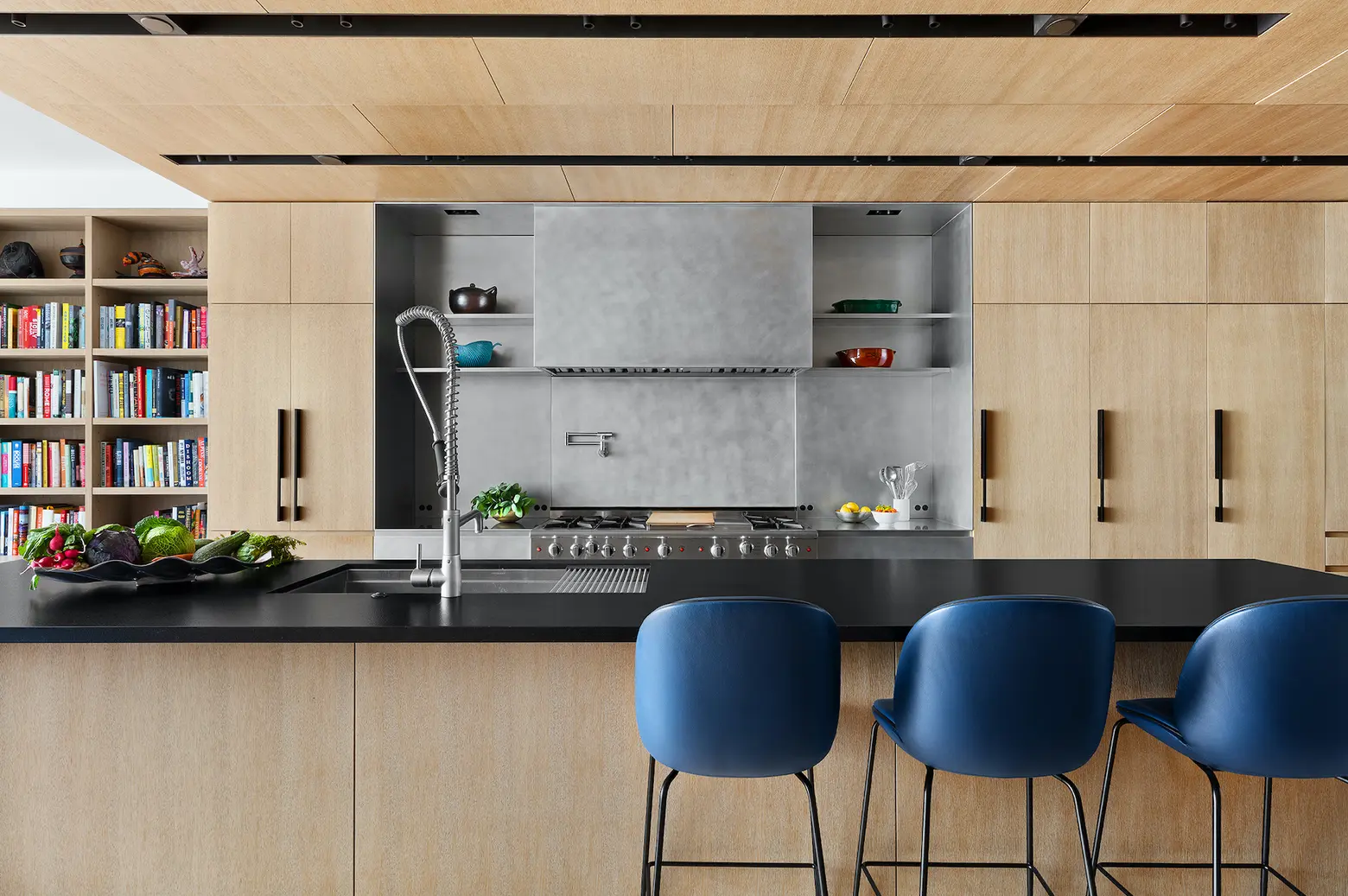
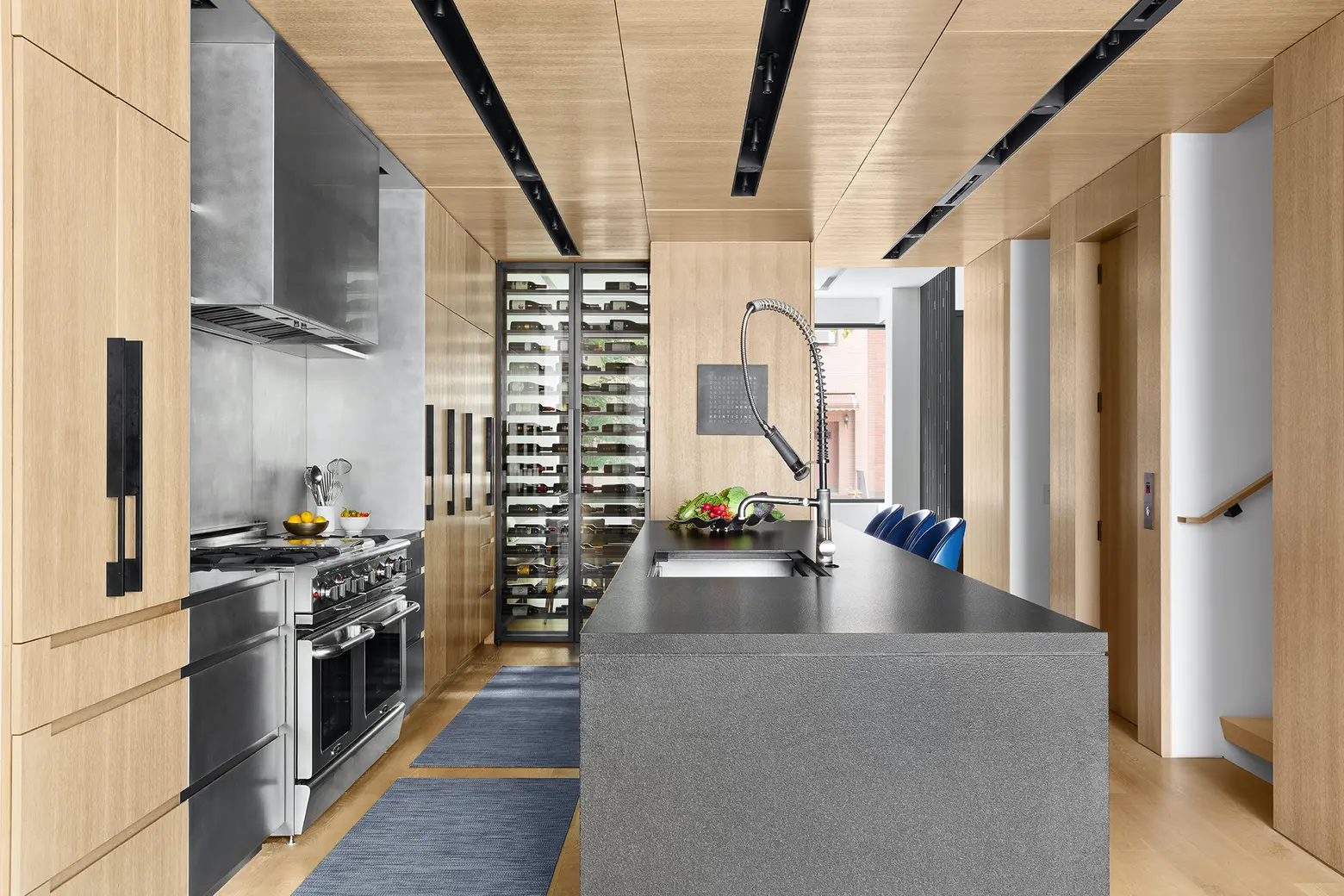
A light-filled central kitchen is a wonder of contemporary design. A seemingly endless inventory of top-tier appliances includes a 60-inch, six-burner Capital range with an open-flame grill, Sub-Zero fridge and freezer columns, and a two-sided temperature-controlled wine cabinet.
The kitchen’s millwork has been crafted from rift-cut white oak planks, and worktops are stainless steel. Anchoring the space is a 20-foot-long black granite dining island. A walk-in pantry with a wet bar and a coffee station adds even more convenience. The warm oak millwork seen in the kitchen can be found throughout the home in built-in shelving, vanities, doors, and moldings.
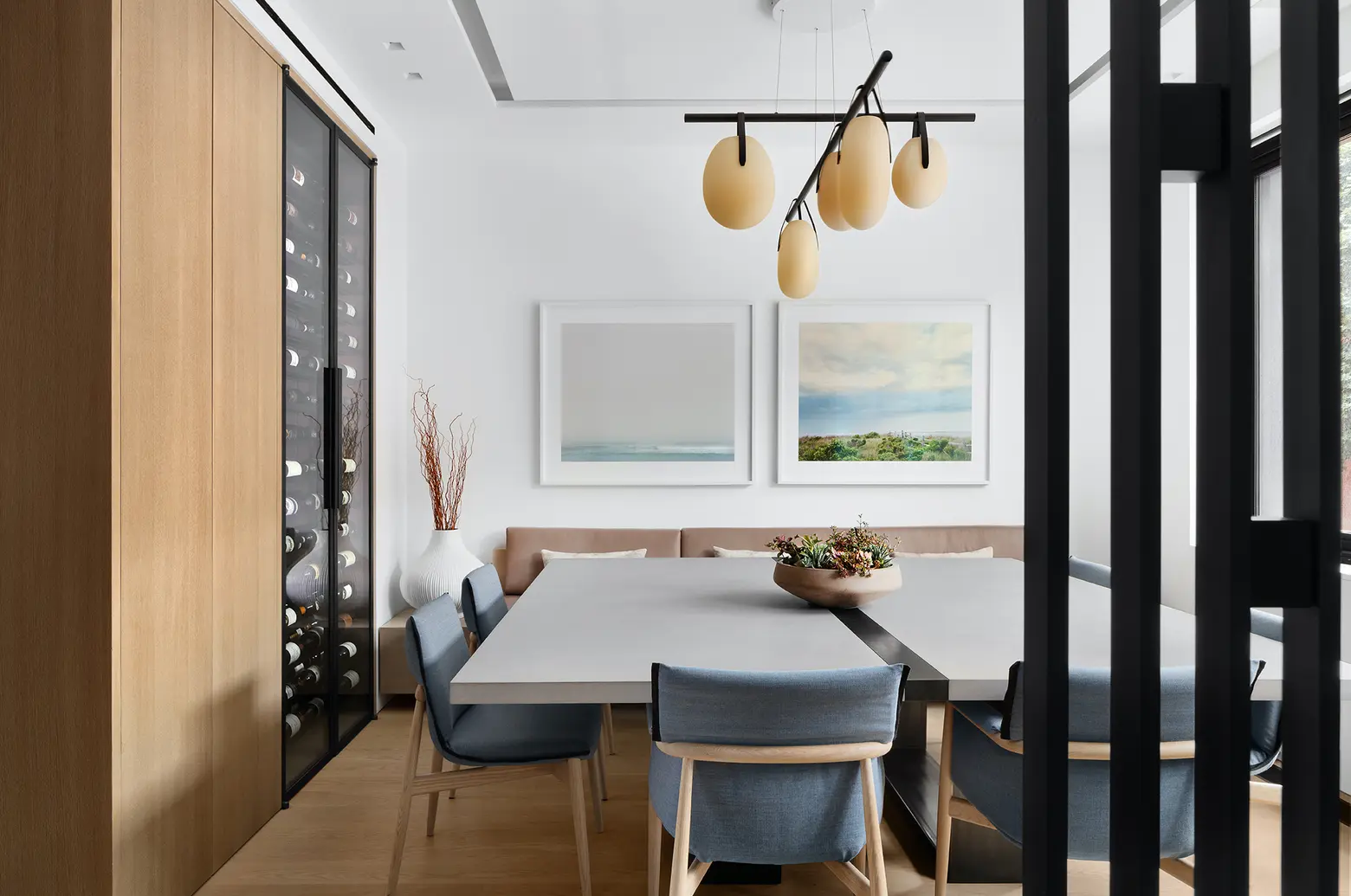 A formal dining room lies below with a stunning modern chandelier by Apparatus. The open living room has 11-foot ceilings and a wall of glass that overlooks the garden below.
A formal dining room lies below with a stunning modern chandelier by Apparatus. The open living room has 11-foot ceilings and a wall of glass that overlooks the garden below.
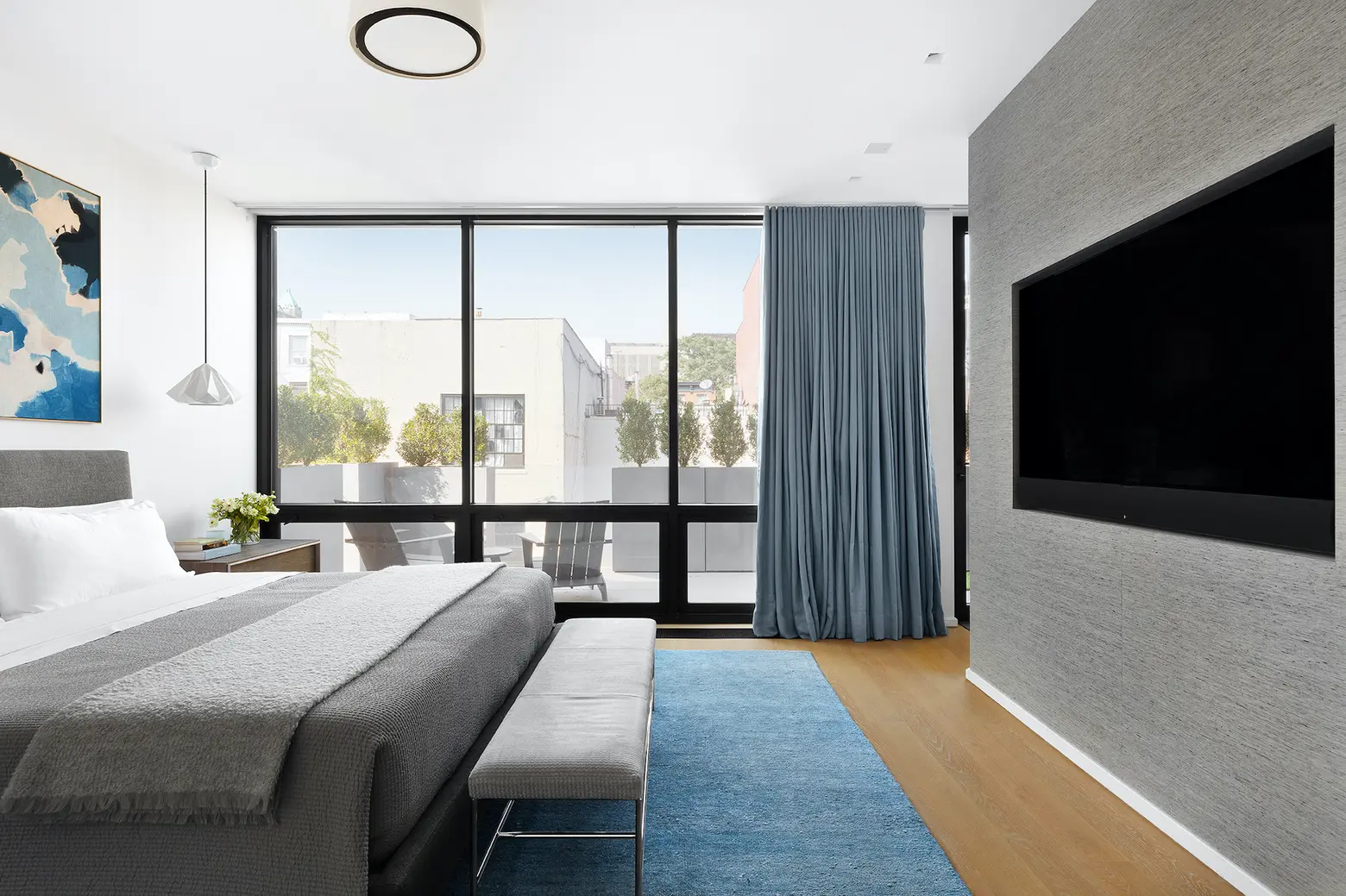

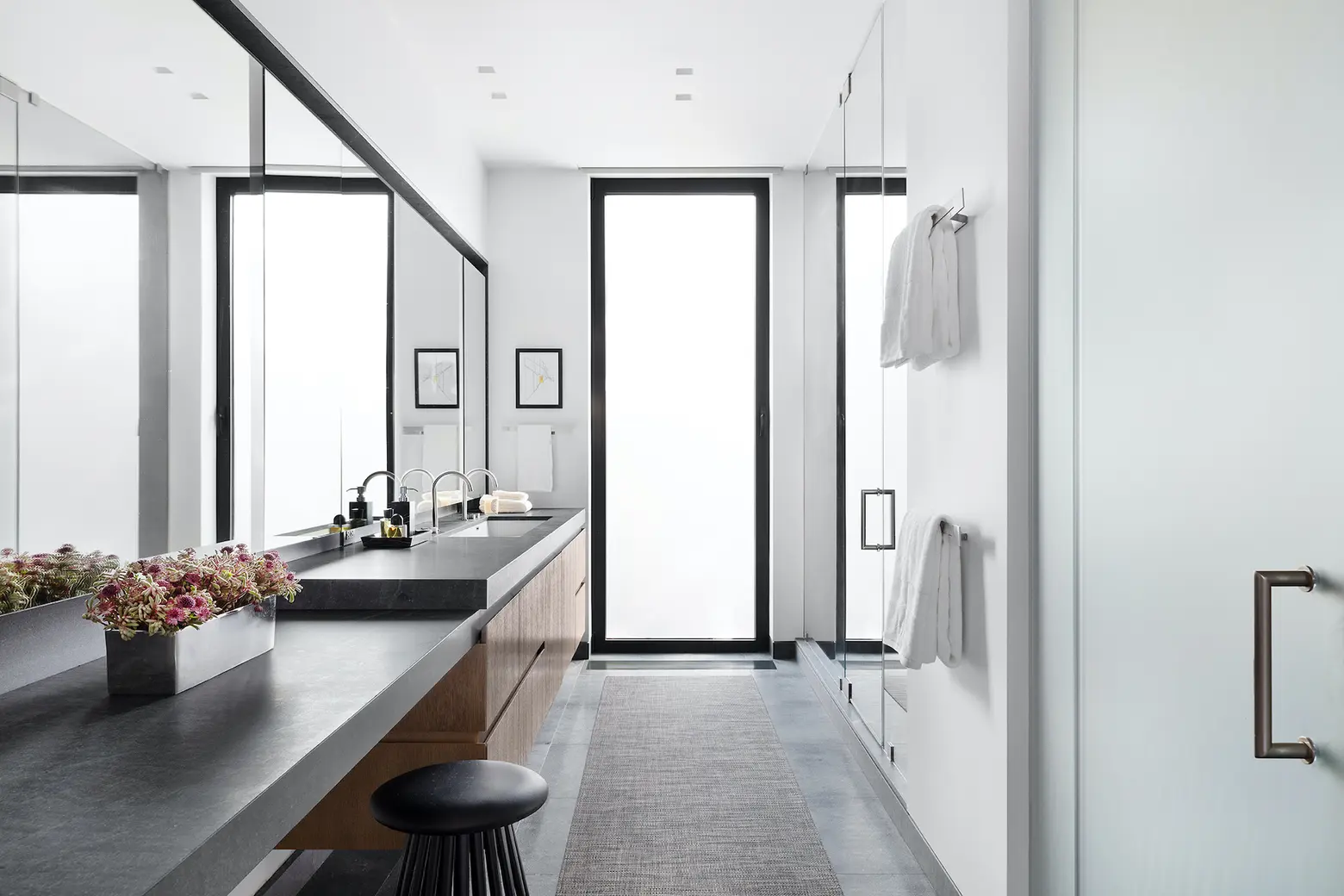
On the next floor, a suitably elegant light-filled master suite includes walls of custom closets, an oversized ensuite bathroom, and a private office. The master bath is large and spa-inspired, with a glass-enclosed marble wet room, deck-mounted faucets, and dual showerheads. A spacious deck is accessed via one of the home’s many glass walls. The next floor up offers two oversized bedrooms, each with an ensuite bath and plenty of closets.

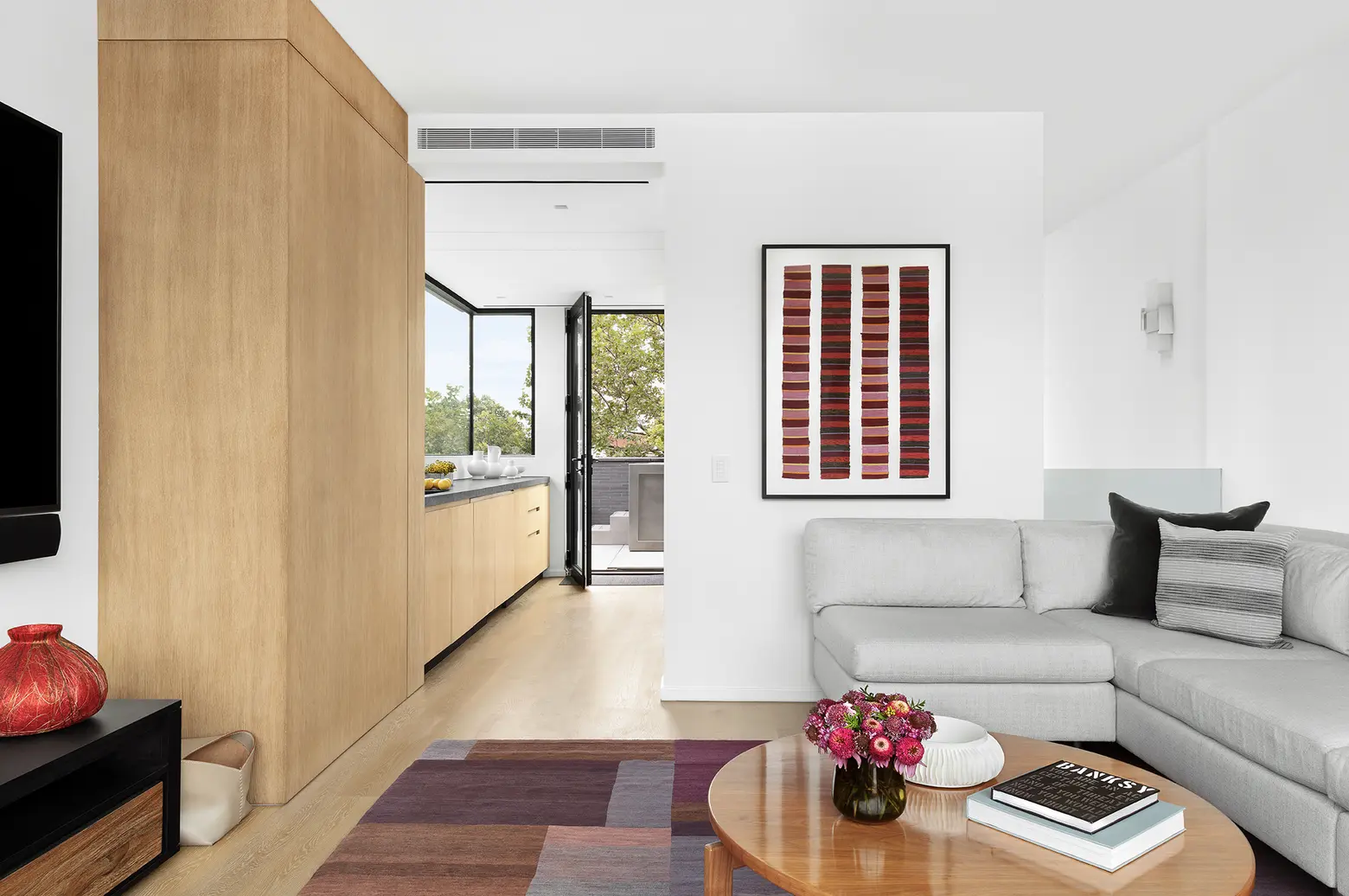
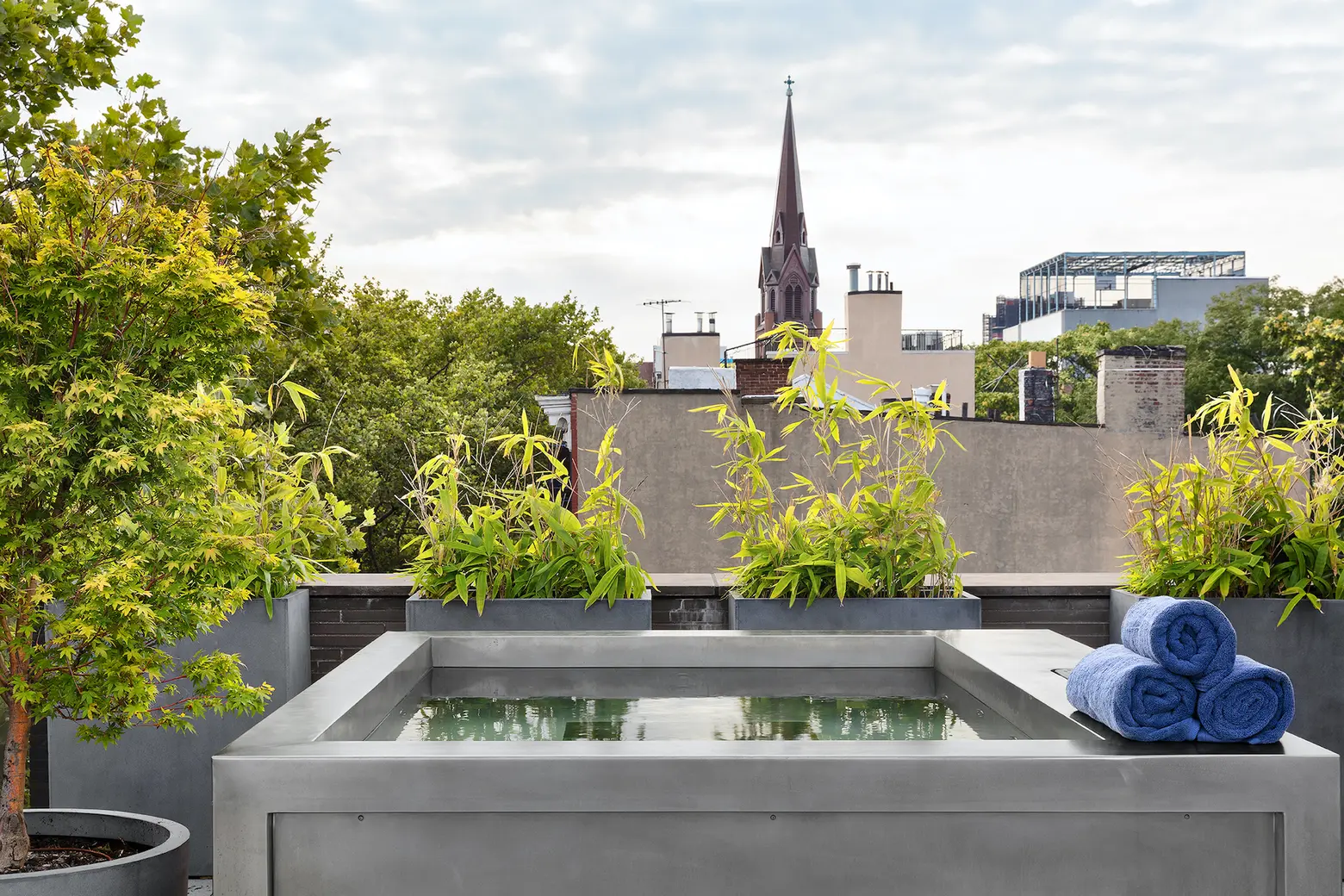
When you reach the penthouse floor (did we mention there’s an elevator?), take in the city skyline views over the Brooklyn rooftops. Perfect for entertaining (or accommodating very lucky guests) this elevated aerie offers a kitchenette with a sink, fridge and dishwasher, and a large-glass enclosed office/lounge/guest room. The best part of this pinnacle, though, may be the steel hot tub in the sky, hidden behind a parapet wall.
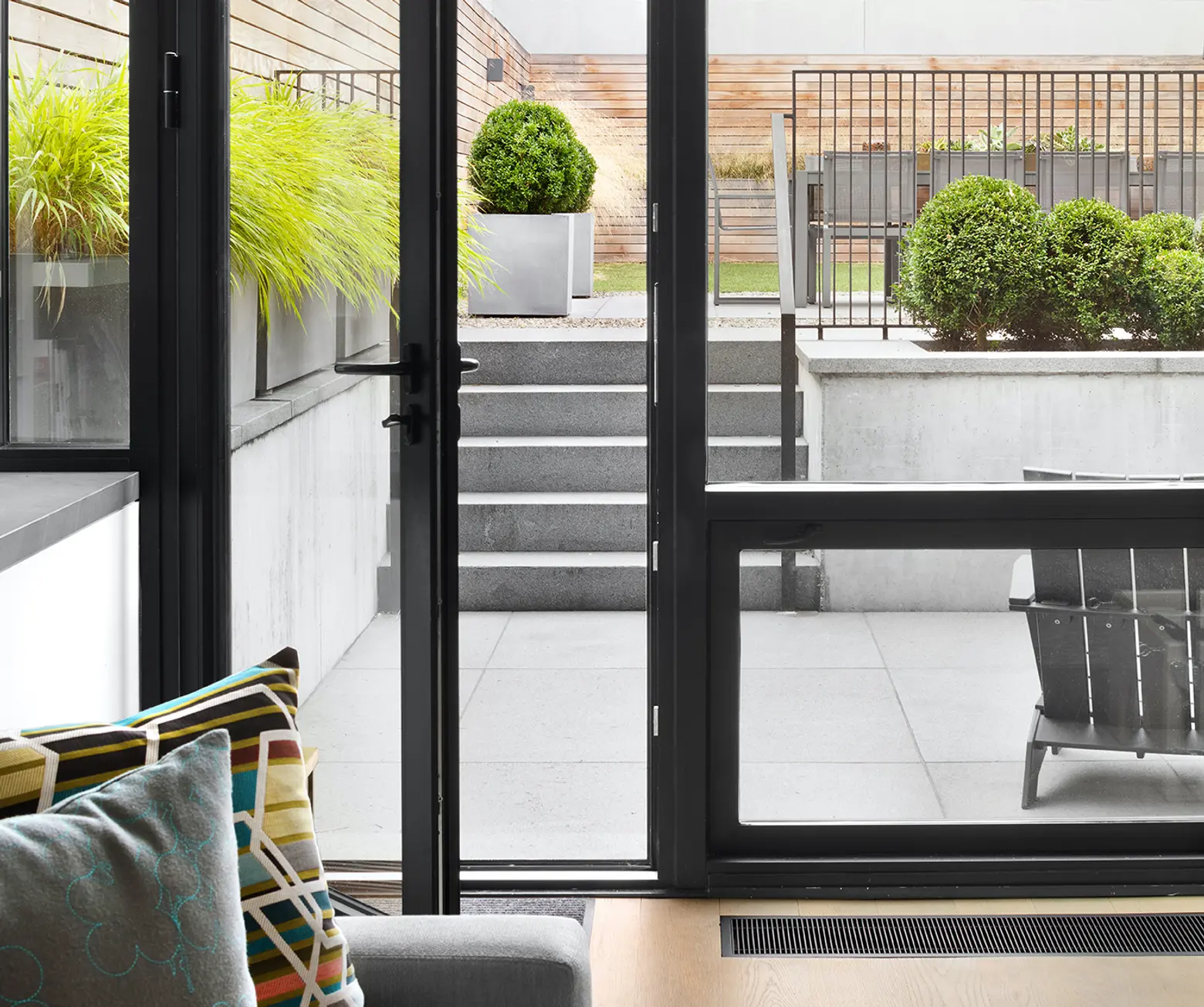
Back down to earth at the garden level, you’ll find a guest bedroom and bath, a laundry room, and a bonus room currently being used as a Pilates studio and full-sized gym. Just out the door, the back garden is yet another fabulous entertaining space featuring a custom Corian outdoor kitchen with a wood pellet smoker and grill and ample storage. Below is a full basement for extra storage or workspace.
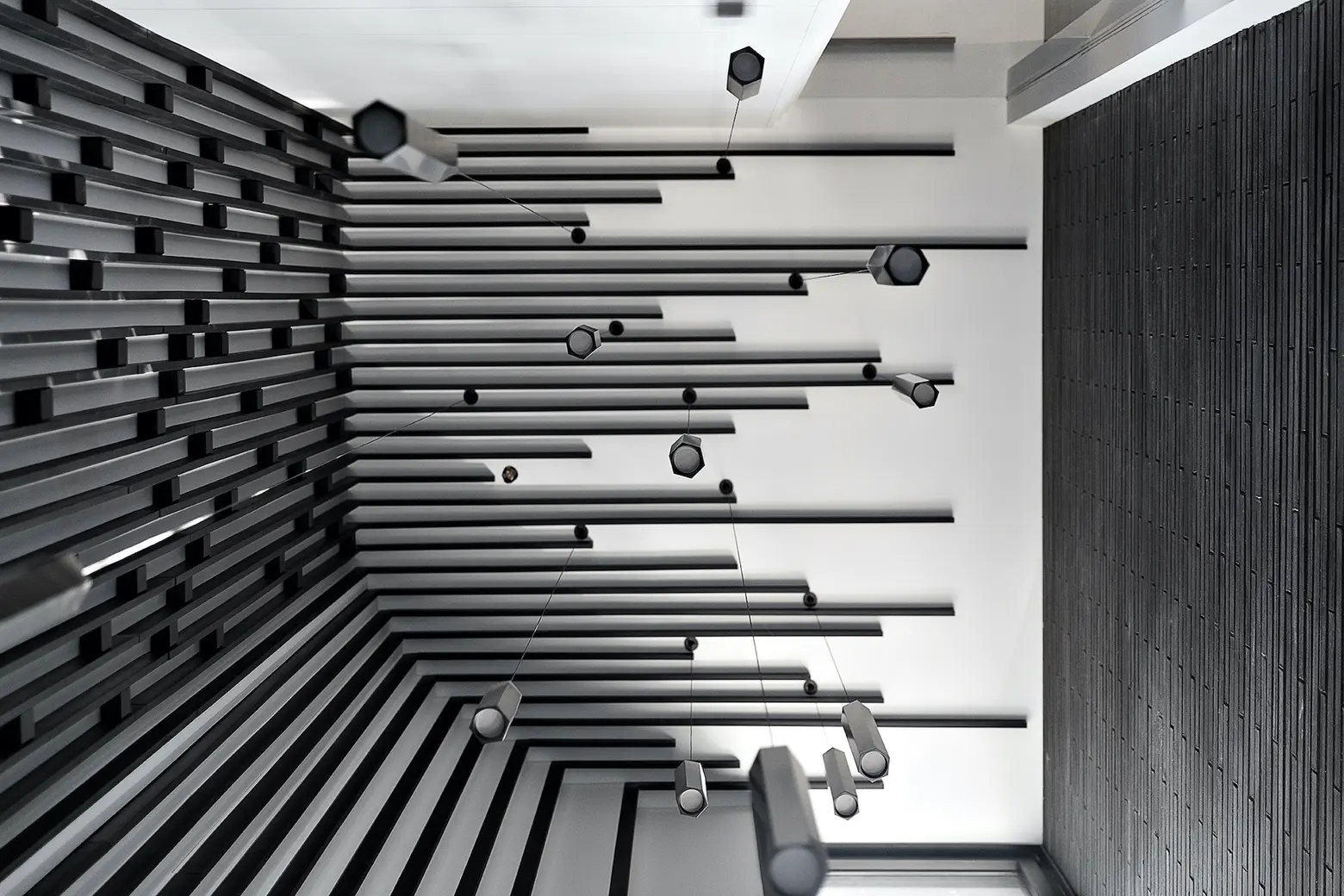
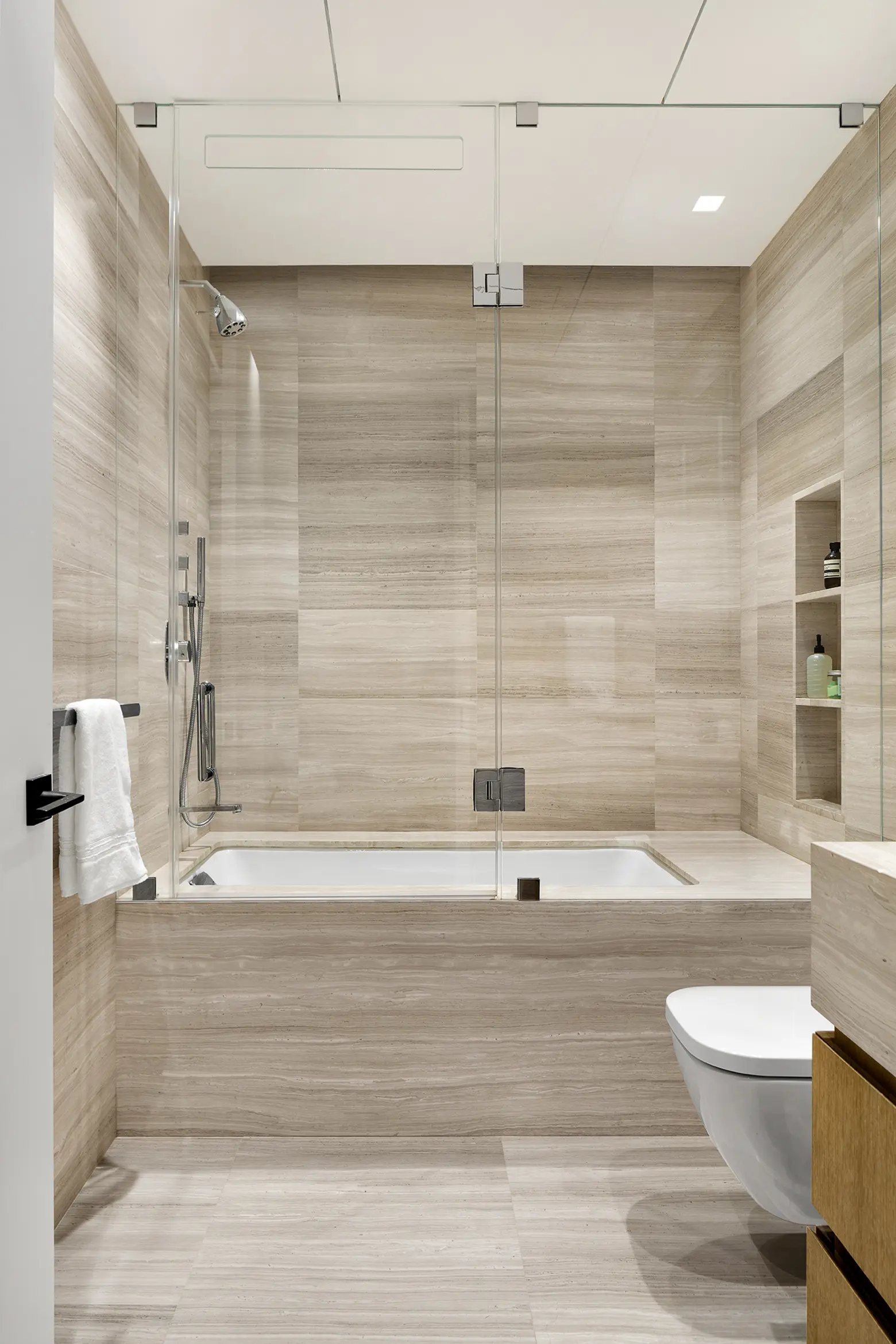
In addition to the highest levels of craftsmanship, modern innovation can be found throughout the house in the form of TV niches and a Lutron panel system that controls every utility including electric shades, lighting, security, music, and ten climate zones for heating and cooling.
[Listing details: 57 Wyckoff Street at CityRealty]
[At The Corcoran Group by Deborah L. Rieders and Sarah Shuken]
RELATED:
- $3.5M Cobble Hill townhouse has classical interiors and a cool roof deck
- Waterfront views and a private green rooftop add to the luxury of this $3.75M Red Hook townhouse
- There’s room for your Peloton and plenty of outdoor fun at this $3.3M Park Slope townhouse
Photo credit: Donna Dotan for Workshop APD/The Corcoran Group.
