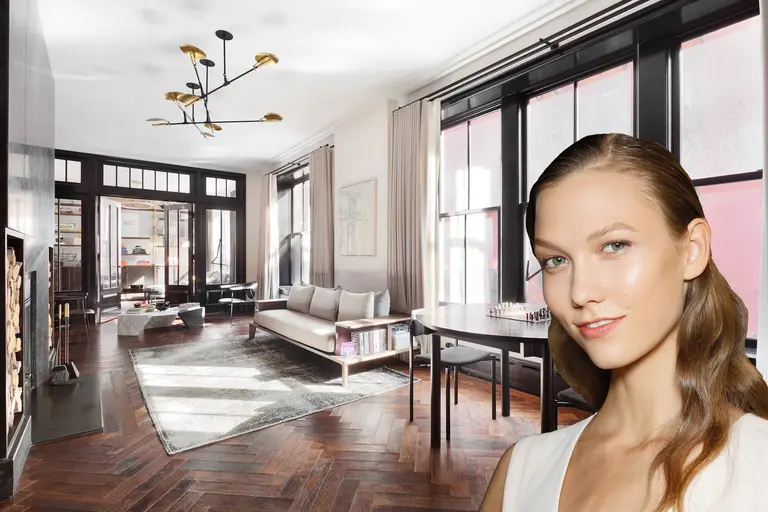December 3, 2014
Interior design buffs are undoubtedly familiar with J. Crew Creative Director Jenna Lyons's former home; it was featured in countless magazines and blogs, hailed for its mix of traditional pieces with mid-century modern and pops of color. But in 2012, after a bidding war that included prospective buyers being asked to write personal essays, she sold the 19th century Park Slope pad for $4 million to Vince Clarke, founder of Depeche Mode, and his wife Tracy Martin, CEO of the Morbid Anatomy Museum. And needless to say, they gave the 4,000-square-foot home quite the overhaul, infusing it with a mix of historic styles and curious touches that could serve double duty in Martin's taxidermy-filled museum.
The masterminds behind the transformation were Robin Standefer and Stephen Alesch, the founders of design firm Roman and Williams, who created a home that looks like it was furnished in the last century. Their goal was to embrace the home’s historic details while achieving an idiosyncratic and moody approach.
Tour the curiosity-filled home here

