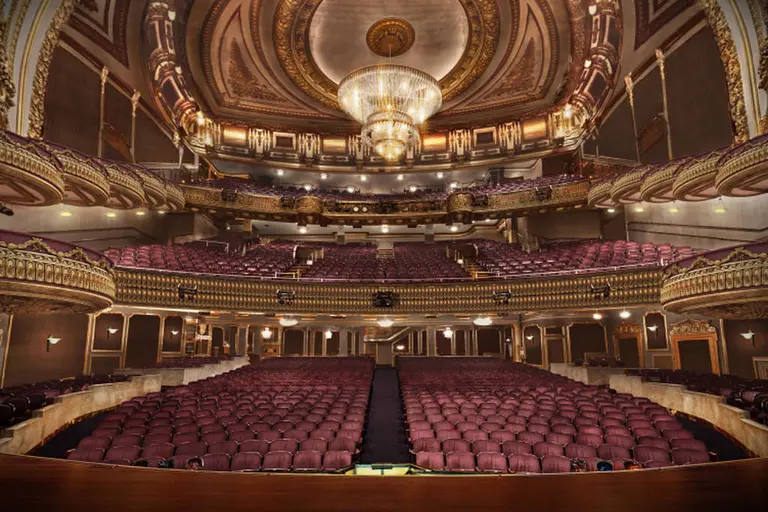August 24, 2017
Two years since the plan’s approval by the LPC, the redevelopment of the historic Palace Theatre at 1568 Broadway is nearly ready to take off. The theater will be raised 29 feet above its current level, making room for 70,000 square feet of new retail and entertainment space. With help earlier this month from L&L Holding Company, who became an equity and development partner, the ambitious project continues to progress; as CityRealty discovered, new renderings show the theater enveloped by an expanded Doubletree Guest Suites hotel, a new glass facade, and a sweeping LED screen at its podium. And though the gilded Beaux-Arts interiors will be preserved (they're interior landmarks), some preservationists have expressed concerns that moving the actual structure is a bit too aggressive.
Find out more

