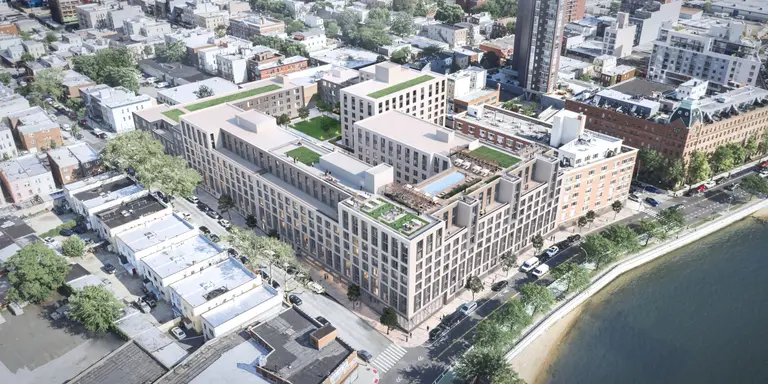February 22, 2016
Situated squarely between Long Island City's waterfront towers and its burgeoning Court Square and Queens Plaza business districts, an upcoming industrially-inspired condominium named the Jackson is beginning construction work. On Friday, the New York Times unveiled pricing information for the 70,000-square-foot project, and a polished set of renderings has been published on the developer's website. The 11-story, 54-unit project is being shepherded by a joint-venture among Charney Construction & Development, Ascent Development, and Tavros Capital.
The development site, located around the corner from MoMA PS1, was formerly occupied by a parking lot and a nondescript two-story building. Fogarty Finger, the building's architects, have designed several other low- to mid-scale residential projects in LIC that complement the fleetingly-gritty neighborhood's aesthetic. Here they accomplish that by using raw material such as steel, concrete, and wood, as well as oversized windows that feel like an old industrial loft building.
This way for details, renderings, and pricing
