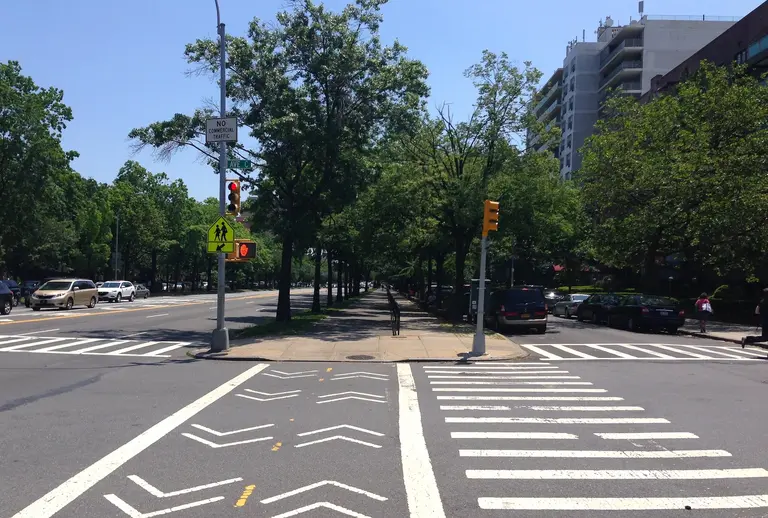September 12, 2014
Central Park's 843 acres serve as New York City's backyard, playground, picnic spot, gym, and the list goes on. Taking care of the urban oasis is no small task; it requires gardeners, arborists, horticulturists, landscape architects, designers, tour guides, archeologists, a communications team, and even a historian. The organization in charge of this tremendous undertaking is the Central Park Conservancy. Since its founding in 1980, the Conservancy has worked to keep the park in pristine condition, making sure it continues to be New York's ultimate escape.
Eager to learn more about Central Park and the Conservancy's work, we recently spoke with two of its dedicated employees: Sara Cedar Miller, Associate Vice President for Park Information/Historian and Photographer, and Larry Boes, Senior Zone Gardener in charge of the Shakespeare Garden.
Read the interview here
