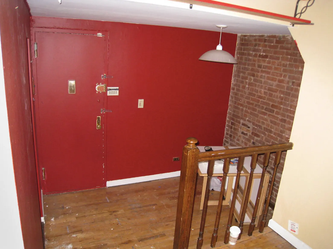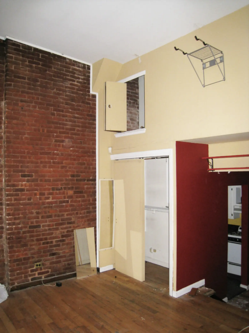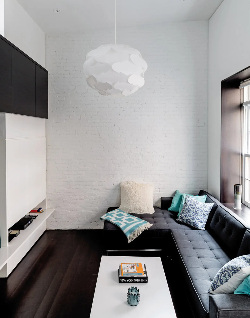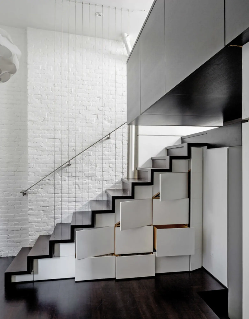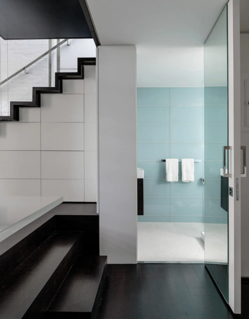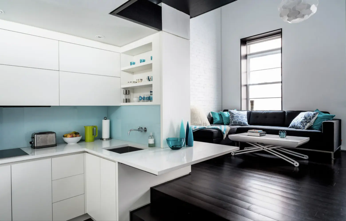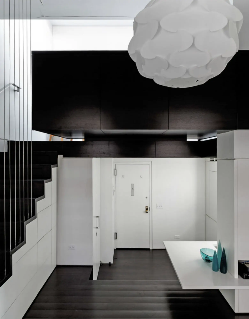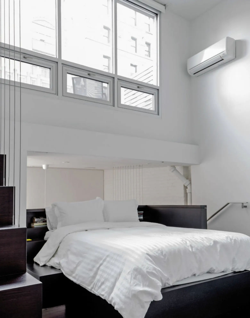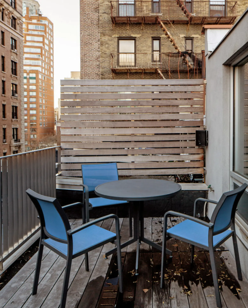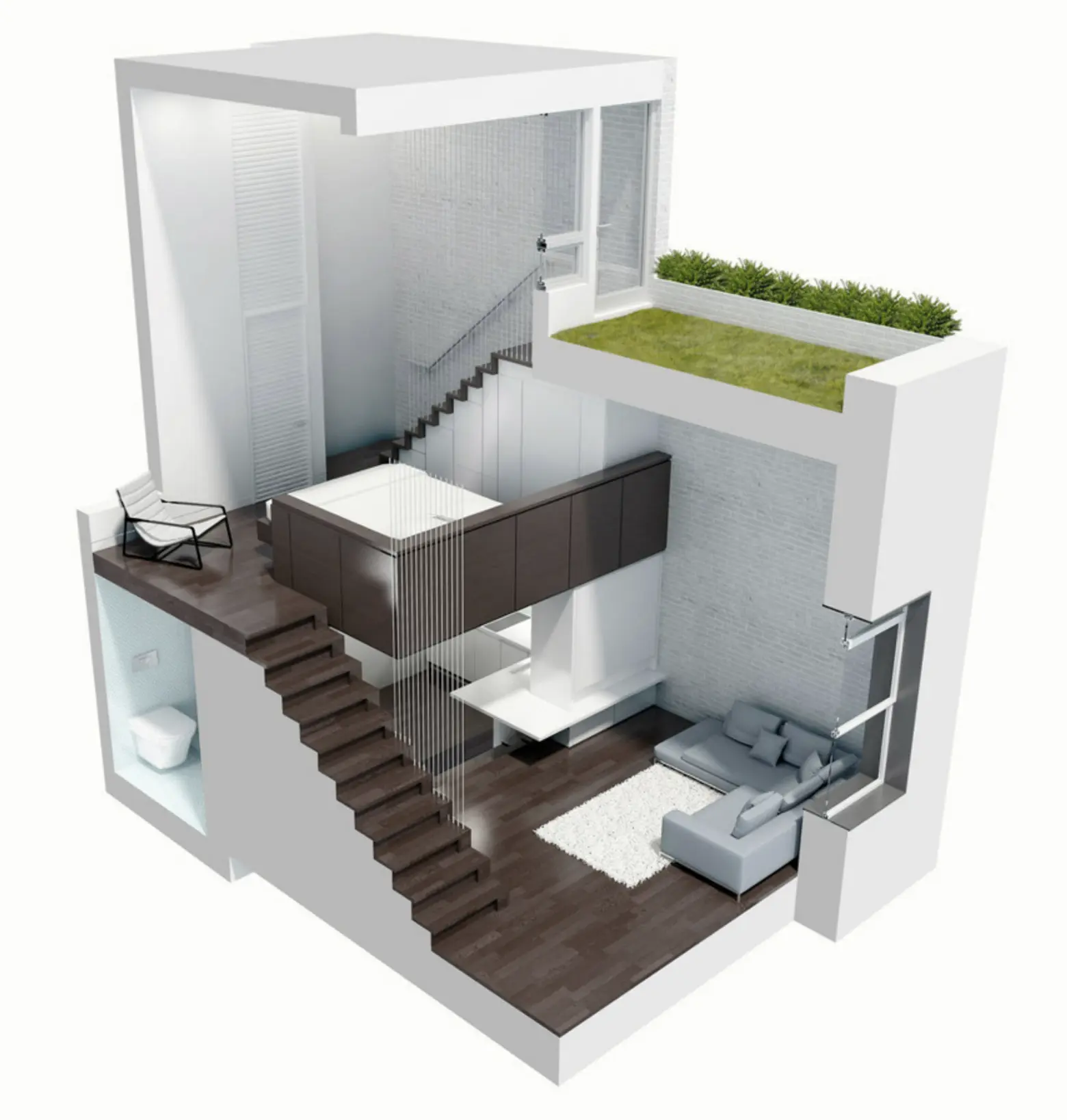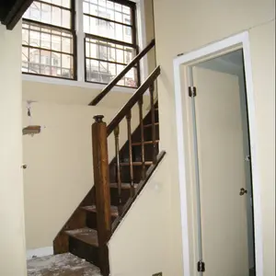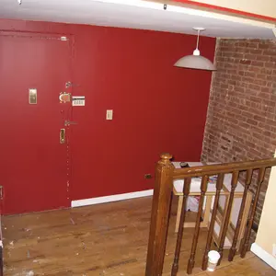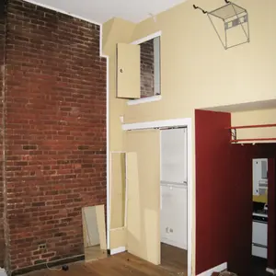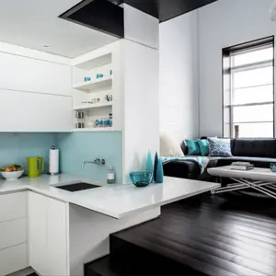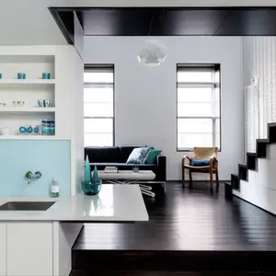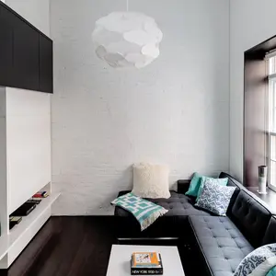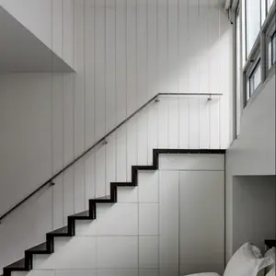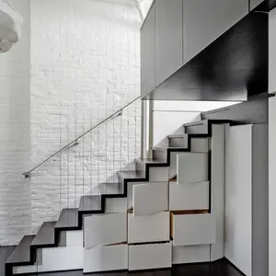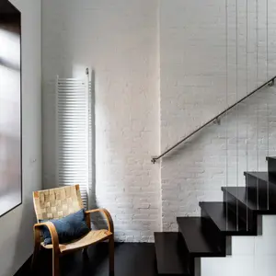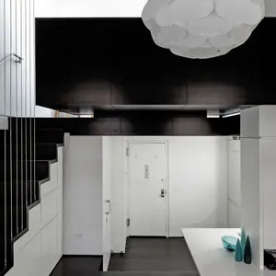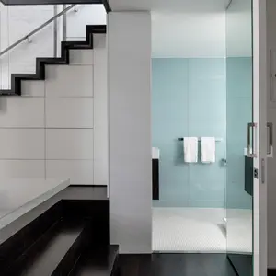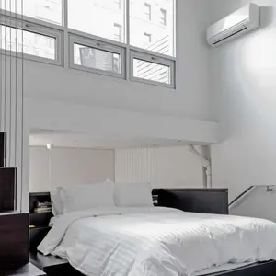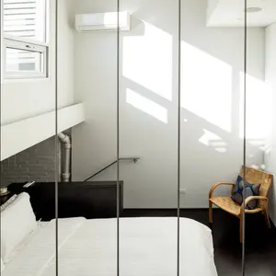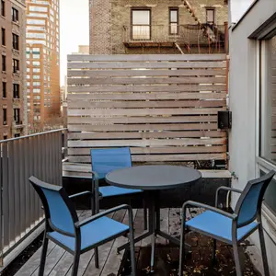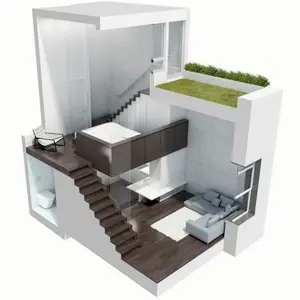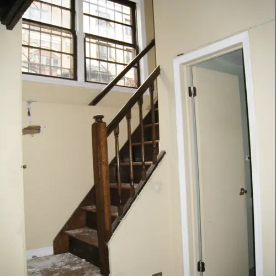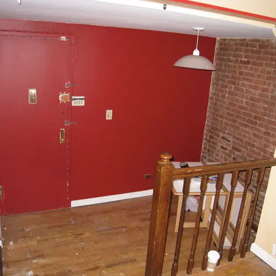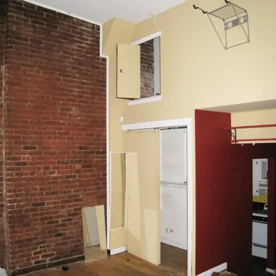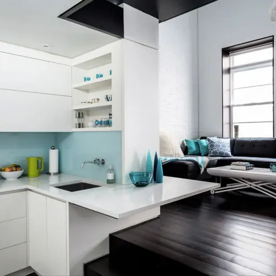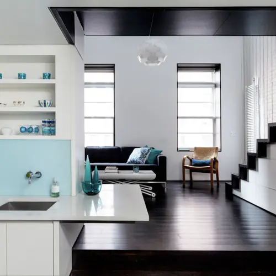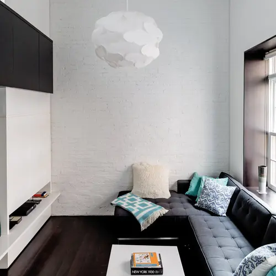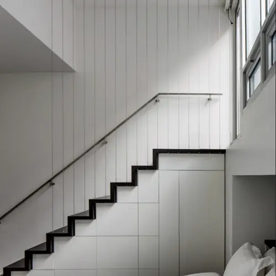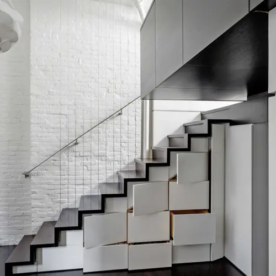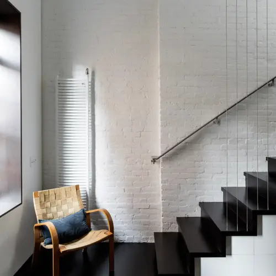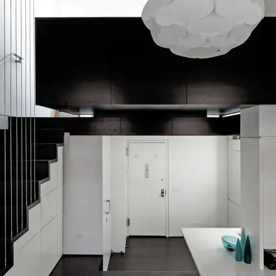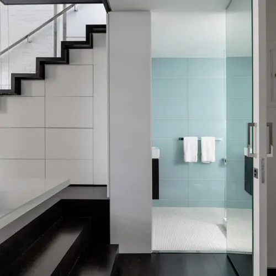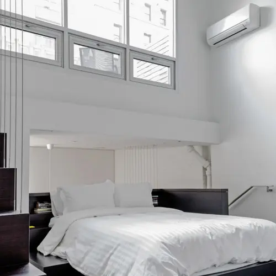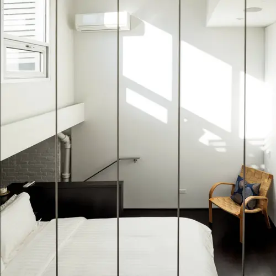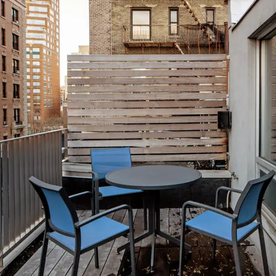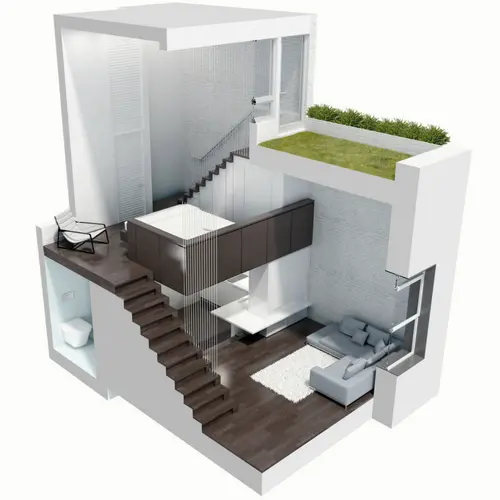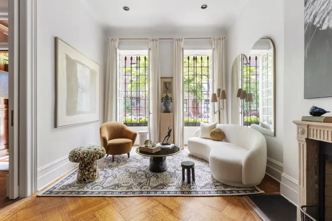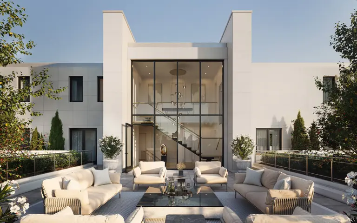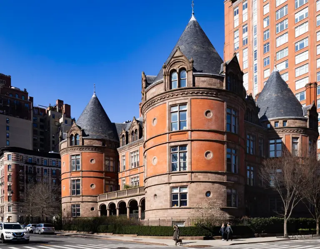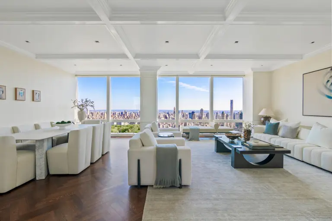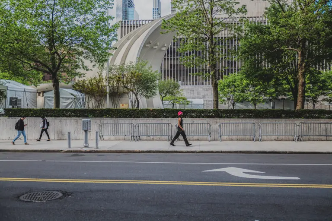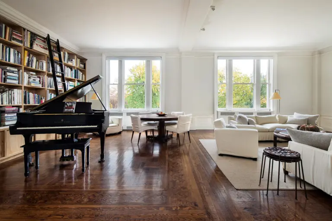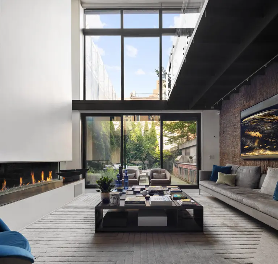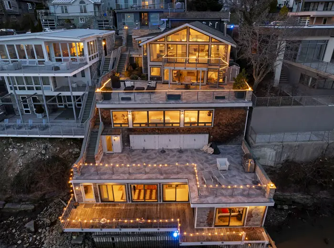Specht Harpman Transforms an Awkward 425-Square-Foot Apartment Into an Open Space Oasis
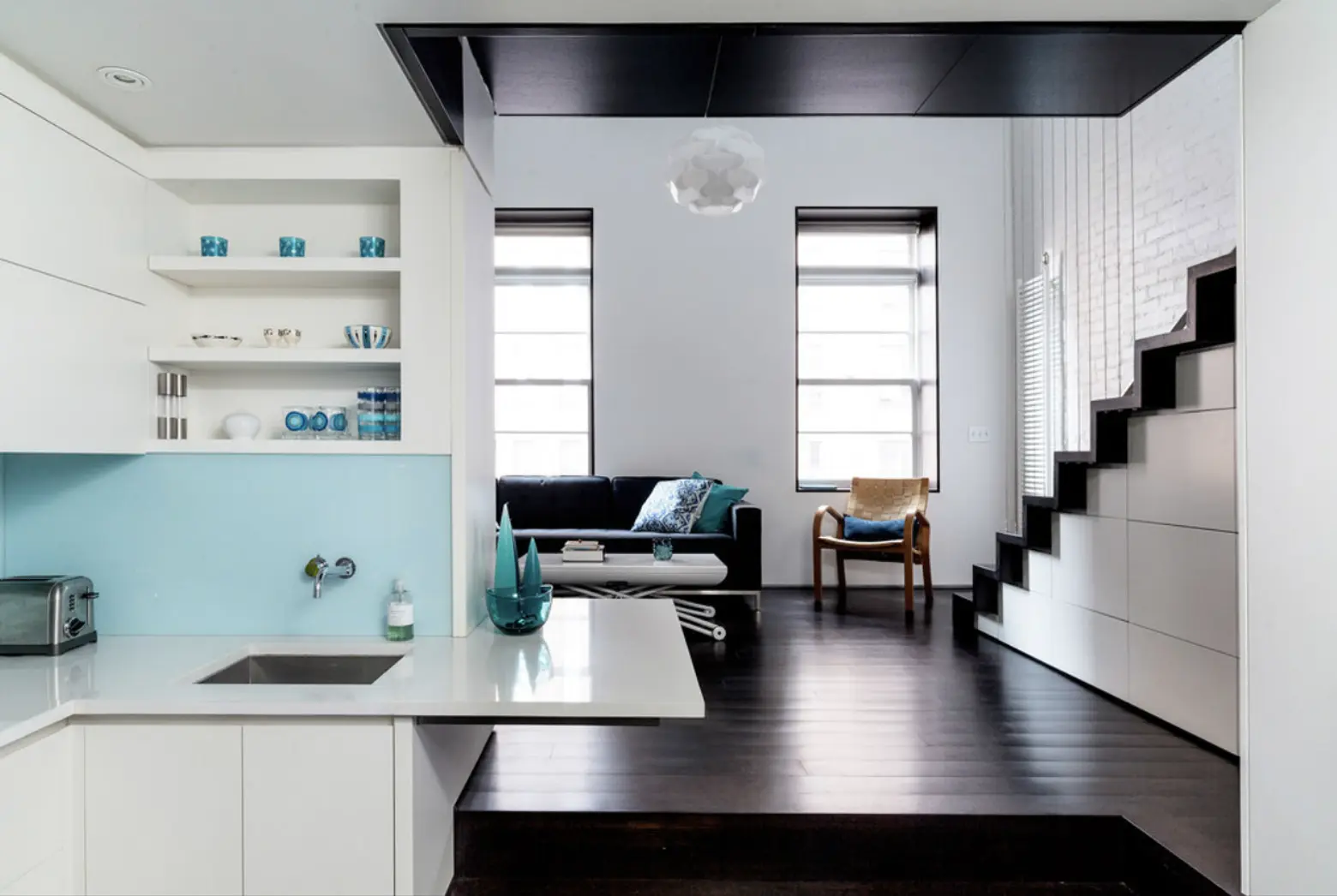
Buying property in NYC sometimes requires a little imagination, as it did for this Upper West Side micro loft, first purchased for $95,000 by its current owner Huxley Somerville back in 1994. Somerville, who is a managing director at a commercial mortgage-backed securities division, had almost gone to school to study architecture, so he was able to recognize the potential in this awkward 425-square-foot brownstone apartment. Finally in 2009, after living abroad and subletting the place for many years, Somerville teamed up with the architecture firm Specht Harpman to turn his open-space vision into a reality.
Somerville first purchased the apartment because he found the space more intriguing than those with the typical four walls. Although there was hardly enough room for a couch or bed, the space occupied several floors with the kitchen and dining room in the vestibule, a living area located a few steps up, and the bedroom and bathroom on the top floor. It also included a roof terrace up another flight of stairs and high ceilings in both the living room and bedroom.
In collaboration with Specht Harpman it was decided that the solution was to renovate the apartment to feature four separate living platforms designed for efficiency and to allow the apartment to feel open and light-filled.
The new bathroom now occupies the space where the kitchen was located, and the new sunken kitchen is in what was previously the dining room.
Above the living room is the is the cantilevered bed pavilion projecting into the main space, supported by steel beams.
The final staircase leads up to the roof garden.
The design team that worked on this project described is as “one of the more unusual residential renovation projects we’ve ever been involved with.” However, their challenges are not reflected in the quality of the final outcome. See more inspiring work from Specht Harpman on their website.
- Specht Harpman’s Eiche Residence Uses Simple Lines to Create a Calming East Village Hideaway
- Couple Fills a 242-Square-Foot Village Apartment with Brilliant Interior Design Ideas
- Tiny 500-Square-Foot Apartment Is as Fashionable as Its Chelsea Address
- A Family of Four Squeezes into This Tiny 640-Square-Foot East Village Apartment
Photos via Specht Harpman
