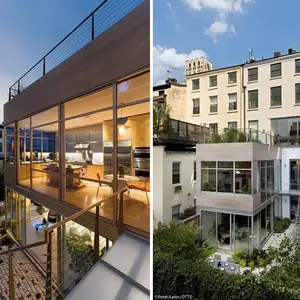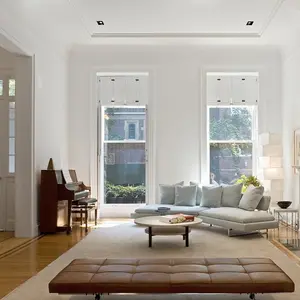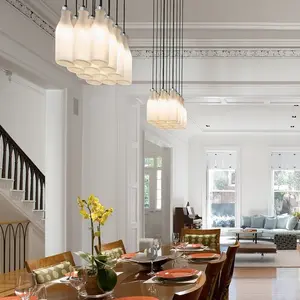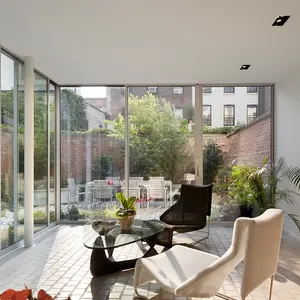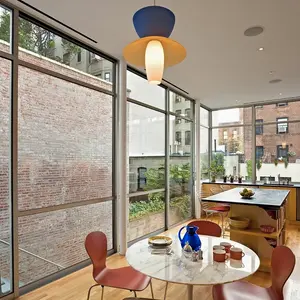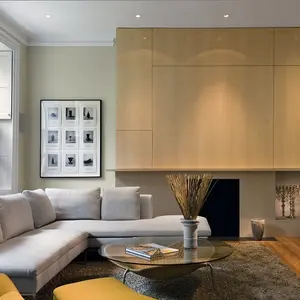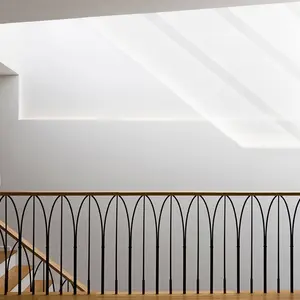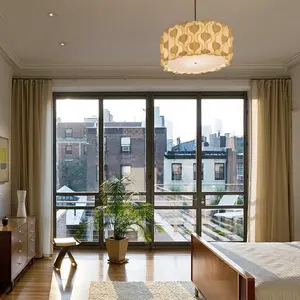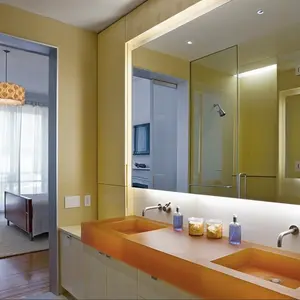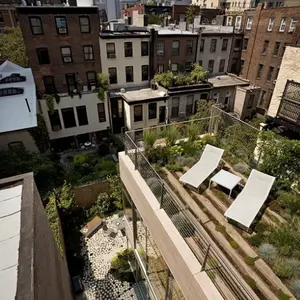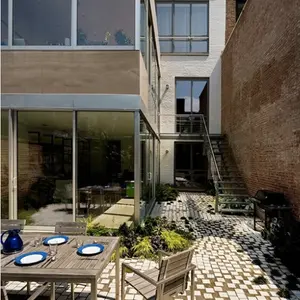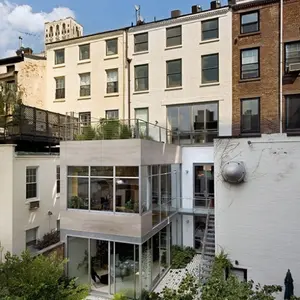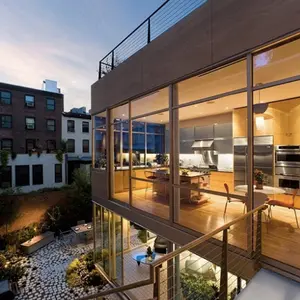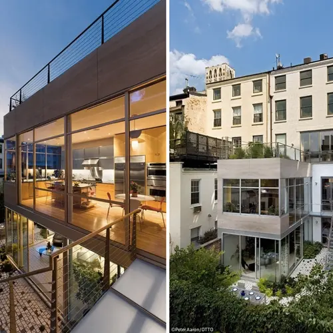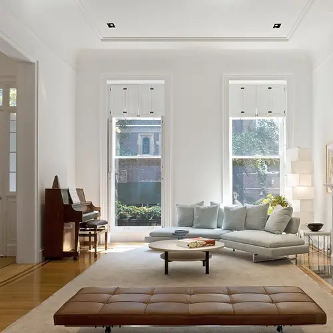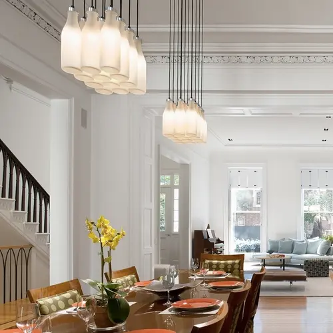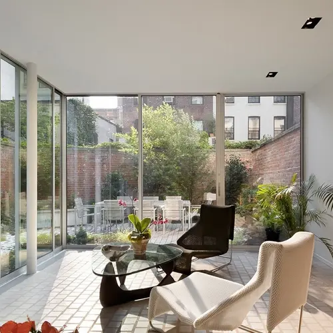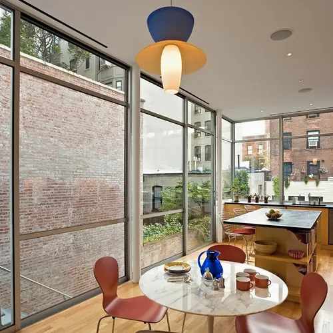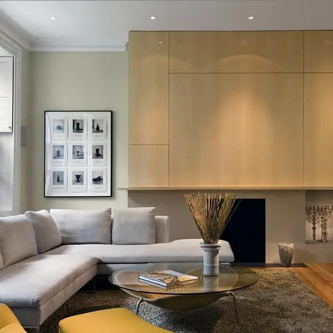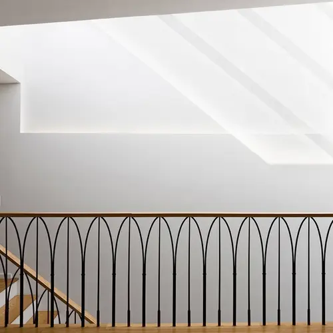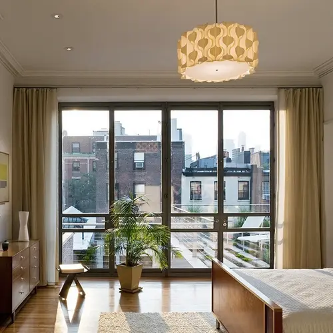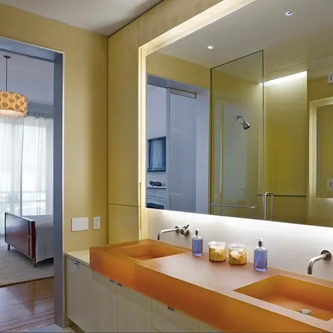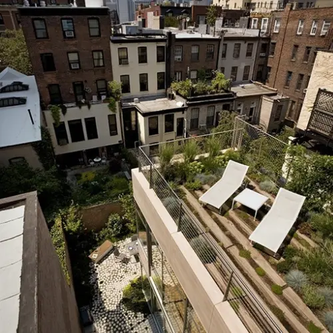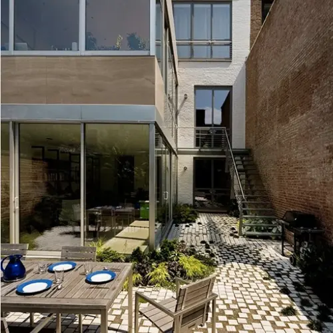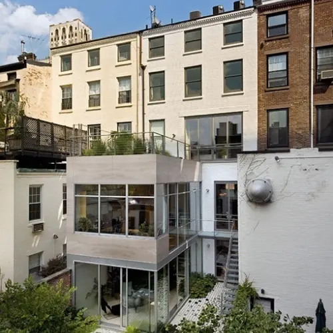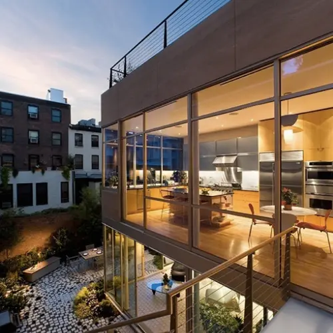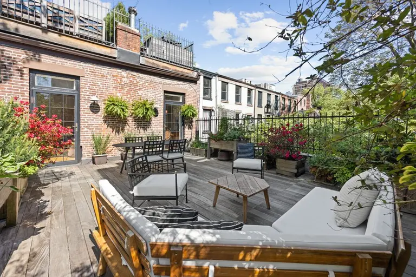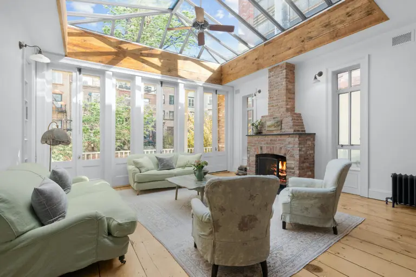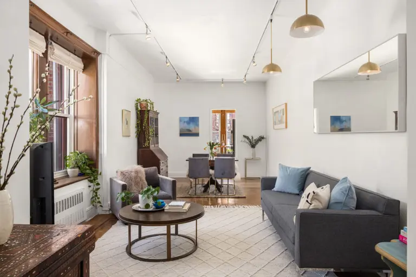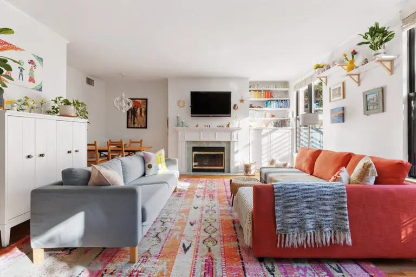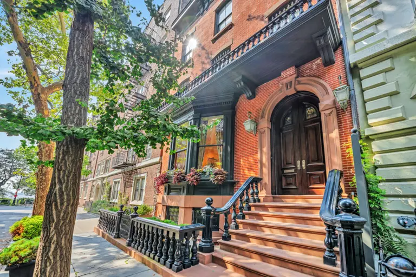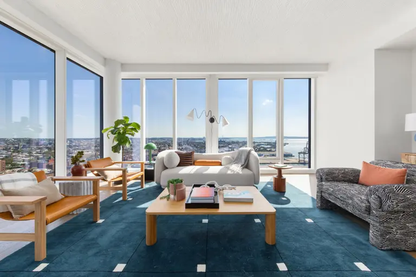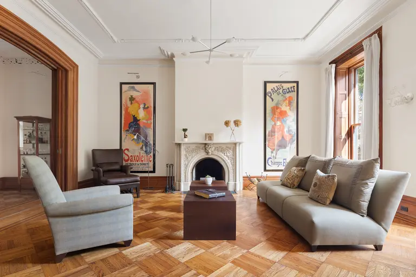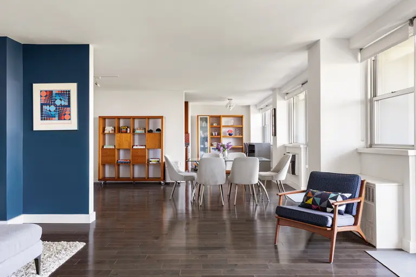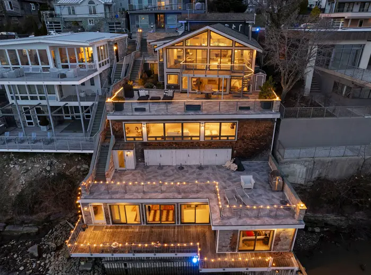Renovation of Brooklyn Heights Gothic Revival Townhouse Will Make You Want to Say Hallelujah!
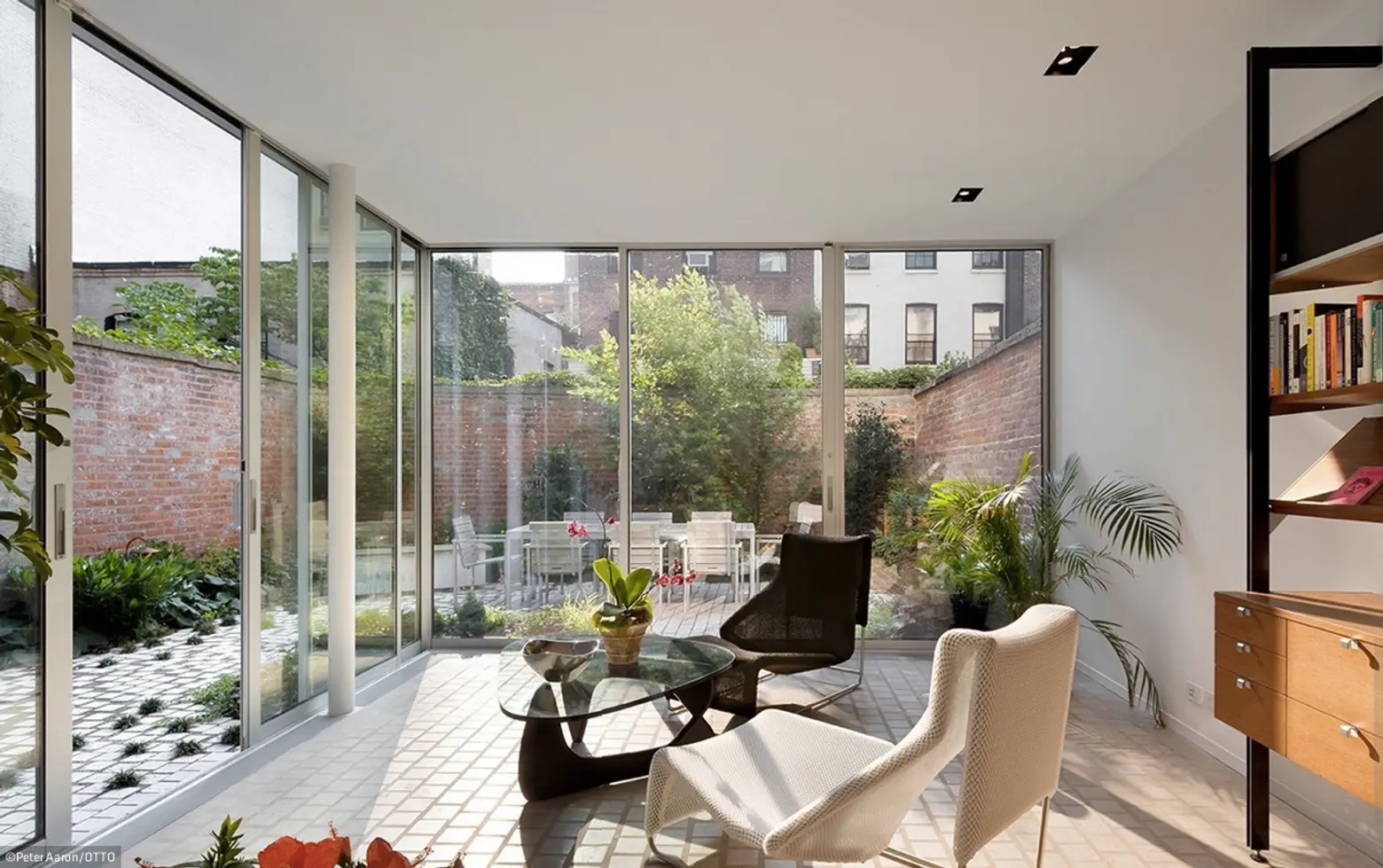
People are constantly moving back and forth from New York City to different cities on the West Coast like Los Angeles and San Francisco; with everything these great cities have to offer, who can blame them? This was the case for one family who moved back to New York after a five-year stint in San Francisco. Their plan of action was simple: Buy a townhouse in Brooklyn Heights, do moderate remodeling, and be chillaxing at home in a year’s time, max.
However, as many of these stories go, that wasn’t the case, and in the end it took them three years to find the right property for purchase and another three years to complete the remodel. With 1100 Architect at the helm, what they lost in time was made up in style and elegance. This five-story Brooklyn Heights Gothic Revival will make you want to say “Hallelujah! That’s some good design!”
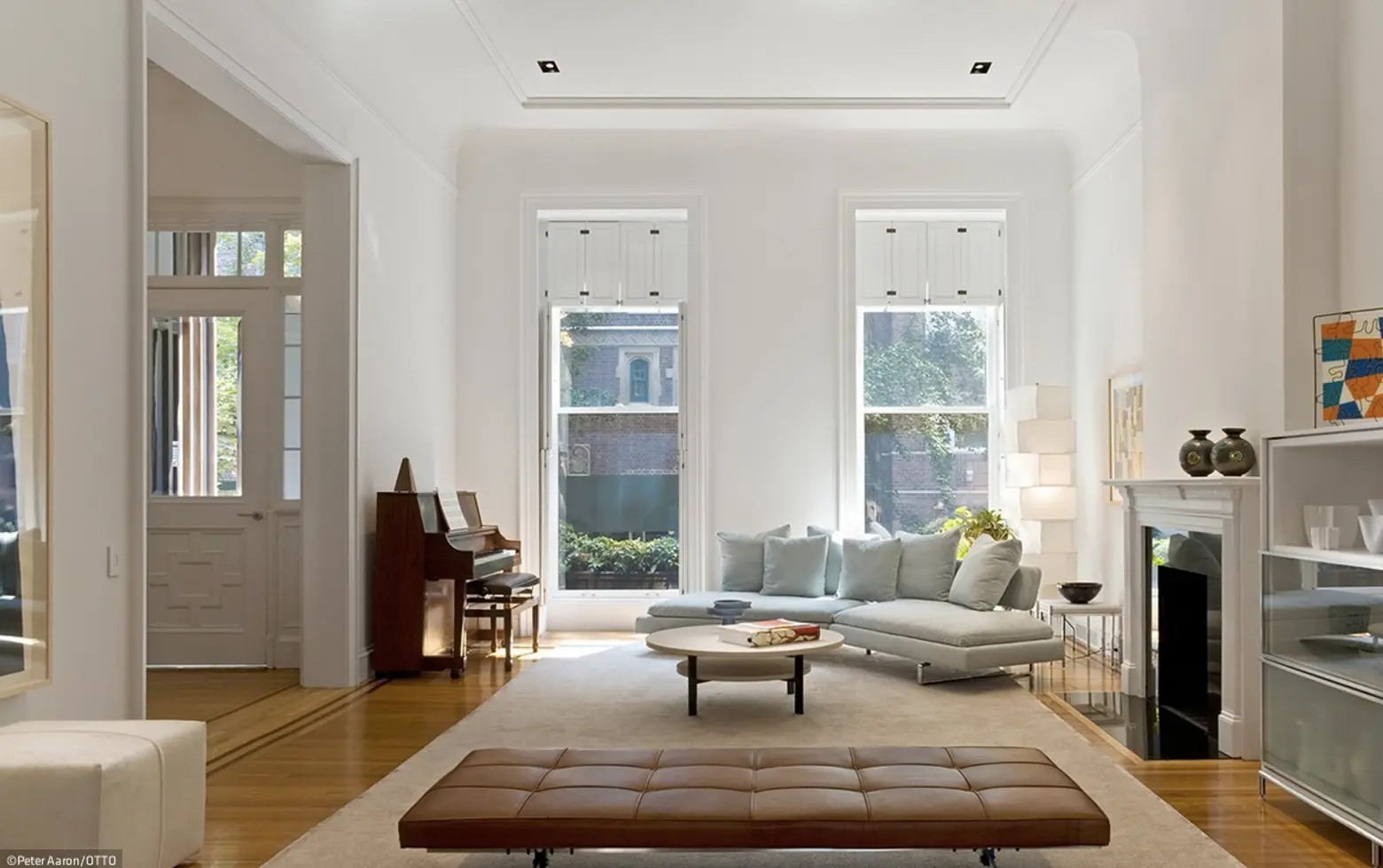
As described by the architect, this mid-19th-century residence was designed to transverse three important connections including historic and contemporary design aesthetics, interior and exterior thresholds, and familial and personal spaces.
During the restoration process many of the original architectural details were kept intact including the 19th-century plaster moldings, window casings, fireplace surrounds and mantels. The architects were also able to keep the original oak flooring and mahogany border inlay.
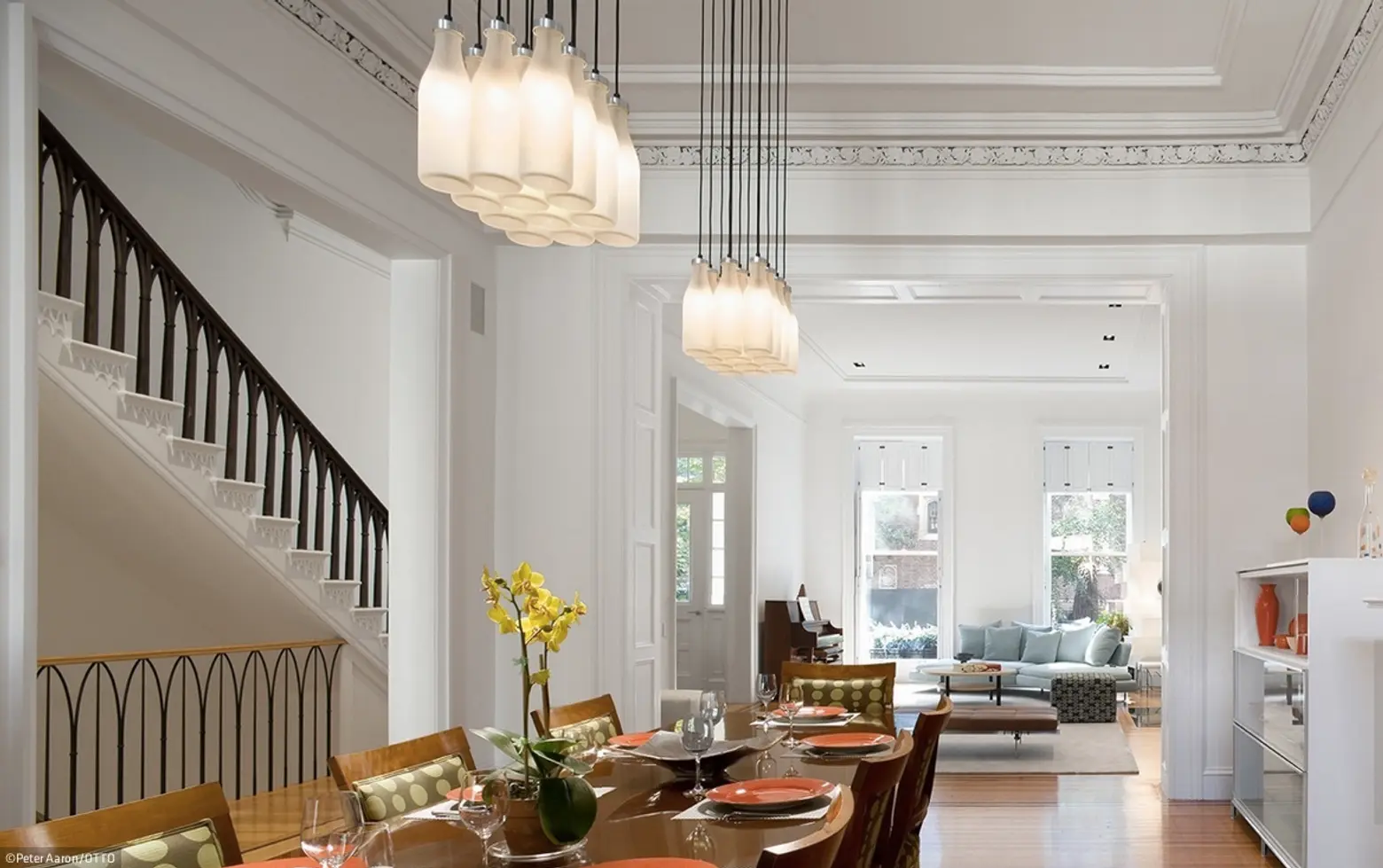
The cast-resin and patinated-steel dining room table was designed by 1100 Architect.
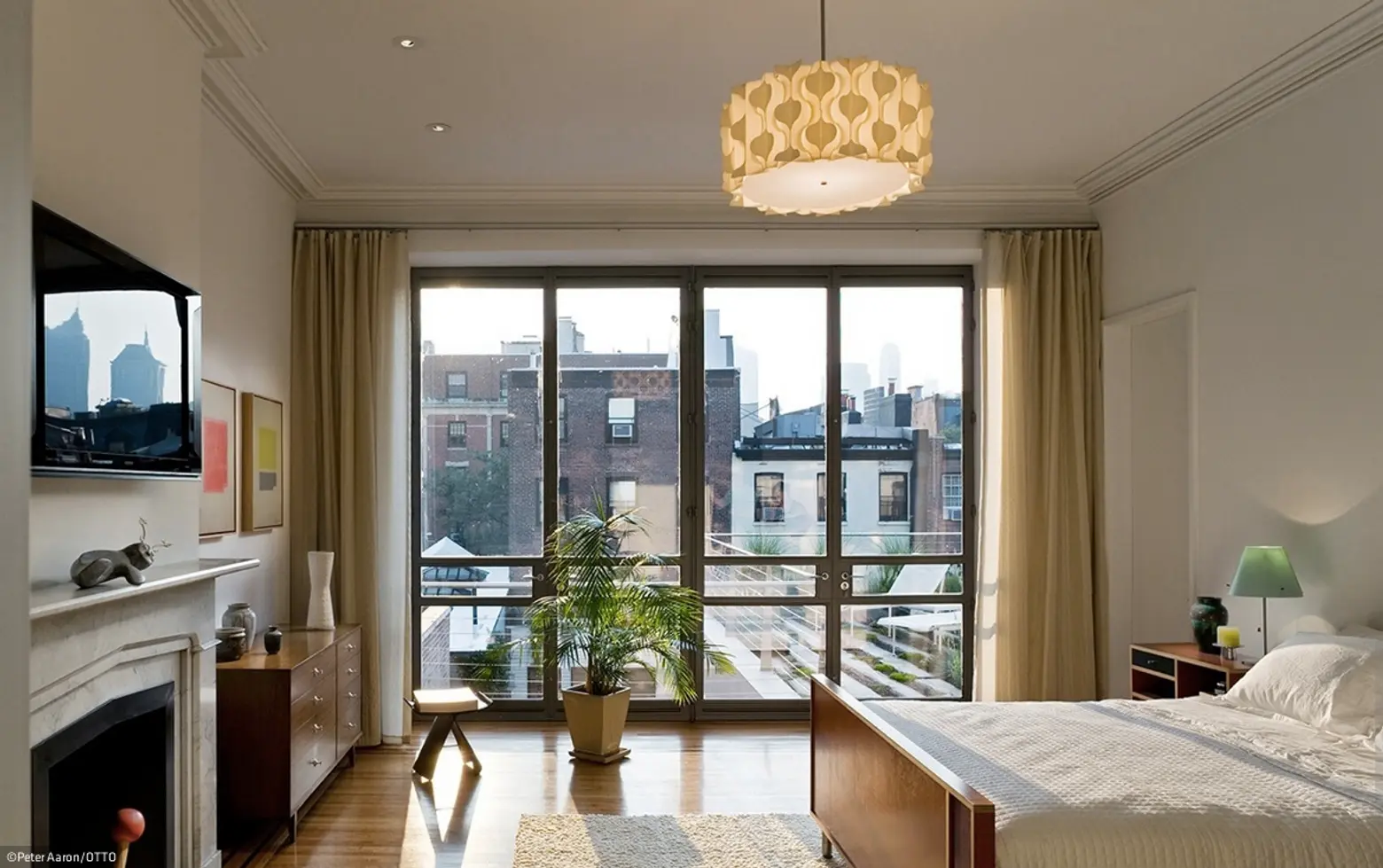
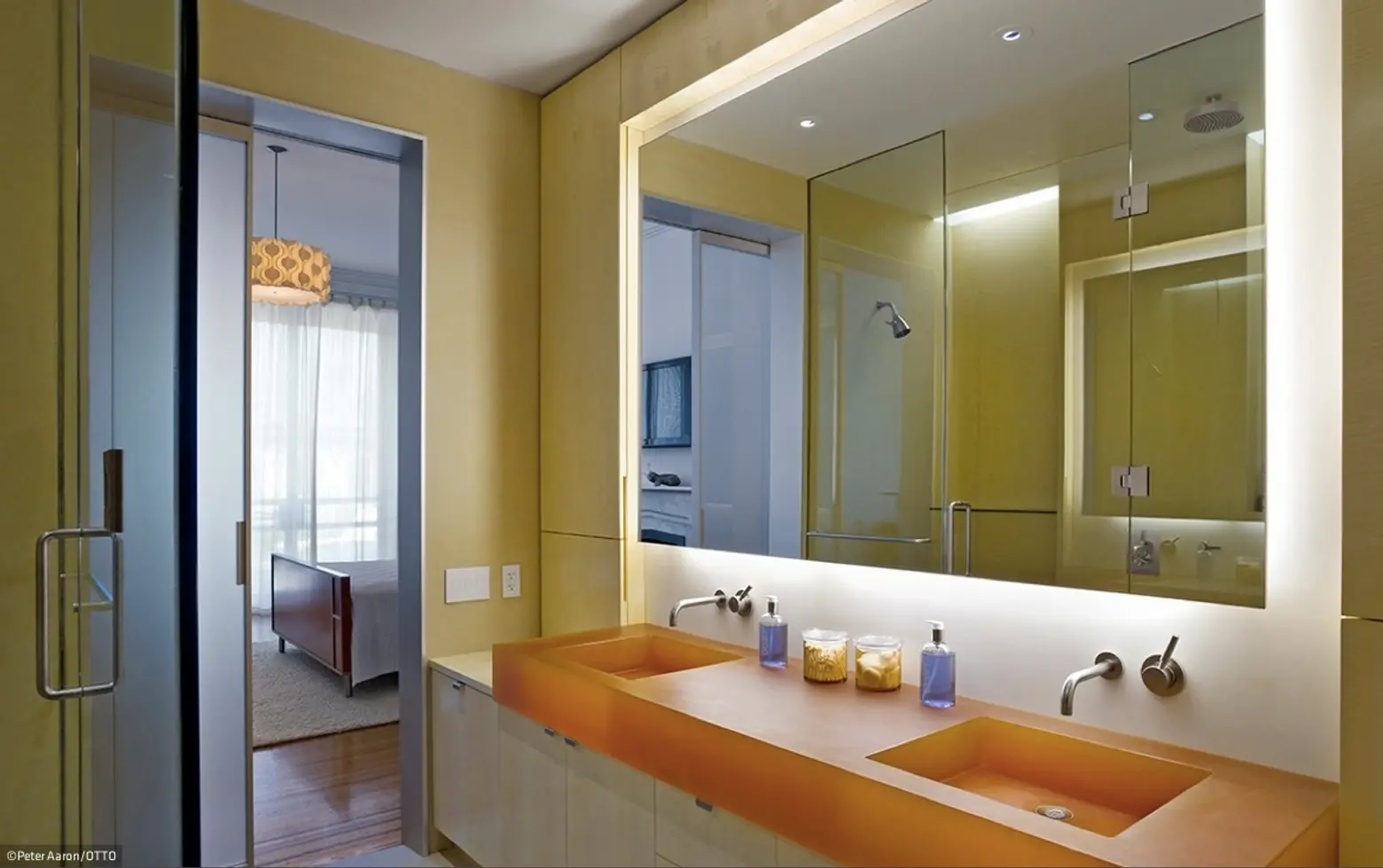
These features are contrasted with contemporary elements such as a new wall of glass in the master bedroom and a cast-resin sink in the master bathroom.
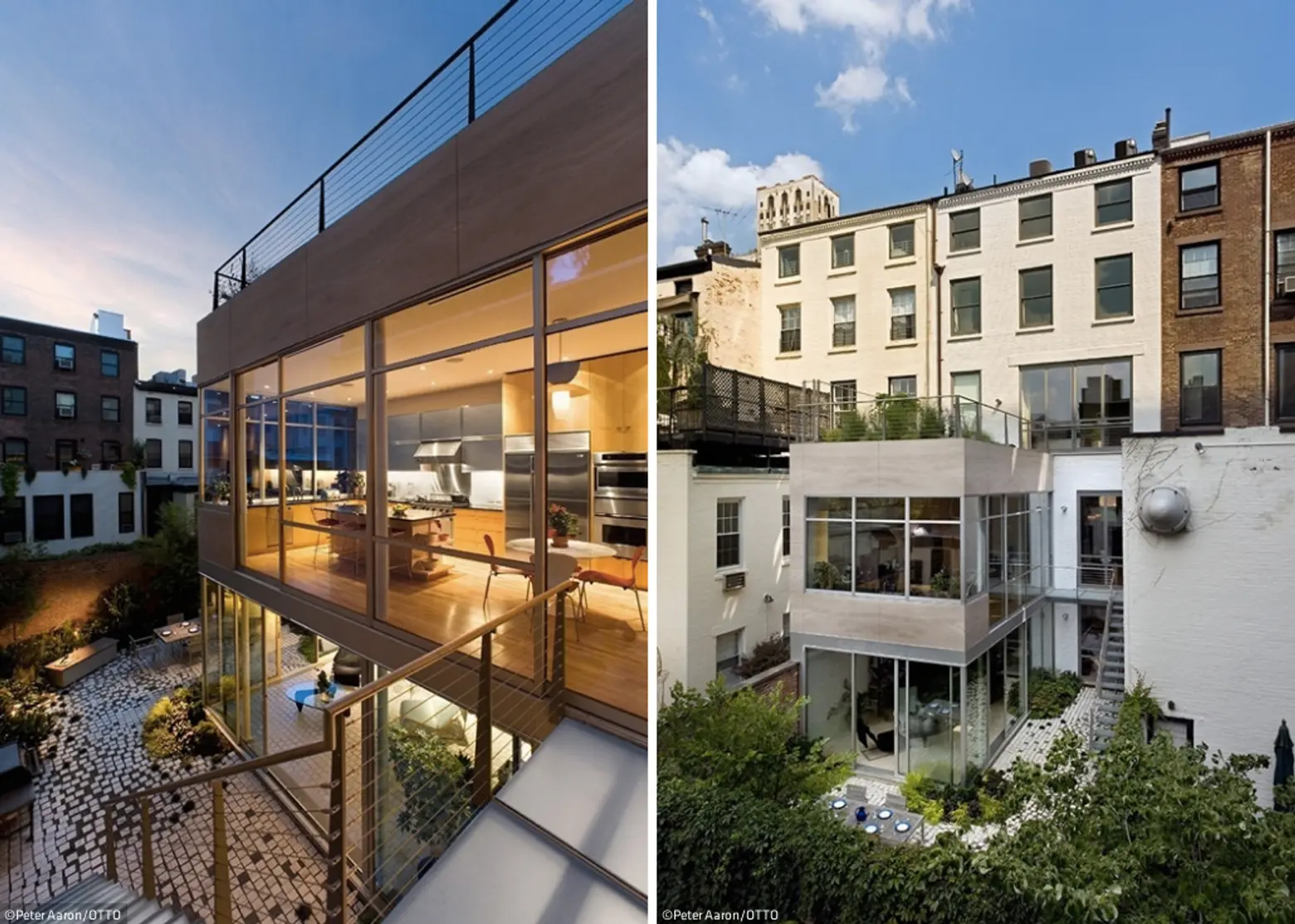
The back facade and the home’s two-story extension were designed to favor natural light and is primarily made of floor-to-ceiling glass windows, sliding glass doors and limestone cladding.
There’s so much more that could be said about this magnificent home but in this situation we think that images speak louder than words. Check out the gallery below and more projects from 1100 Architects on their website.
Images courtesy of 1100 Architects
