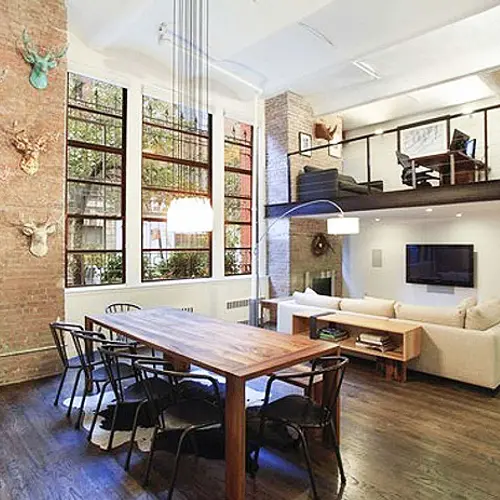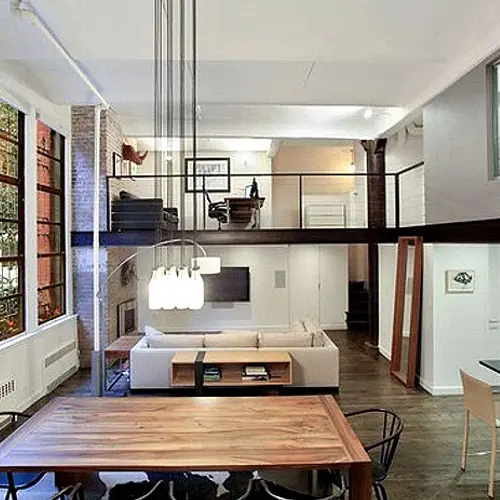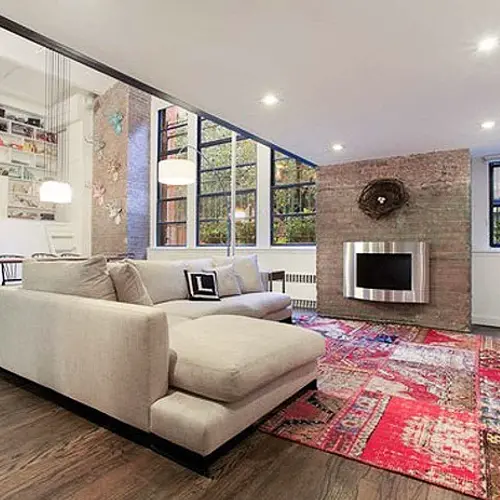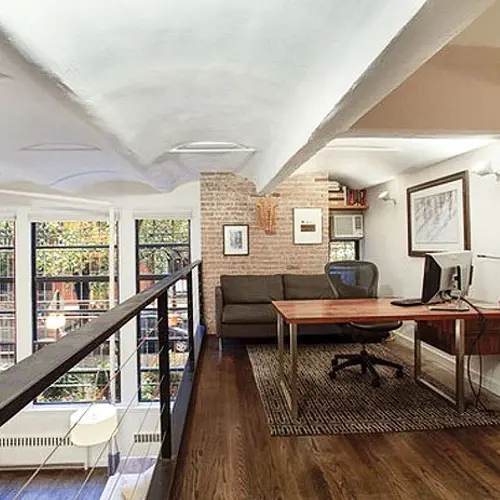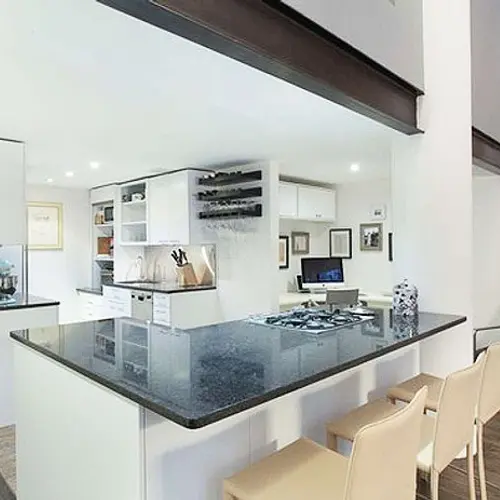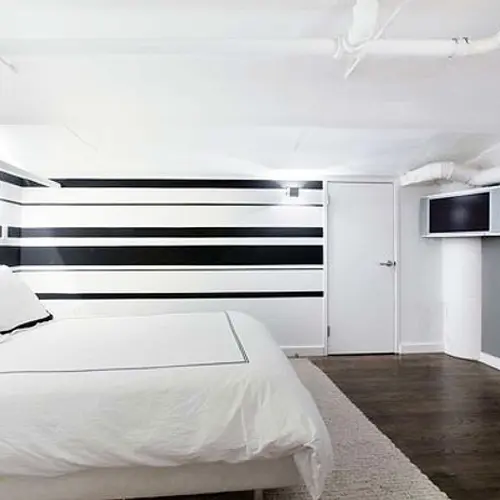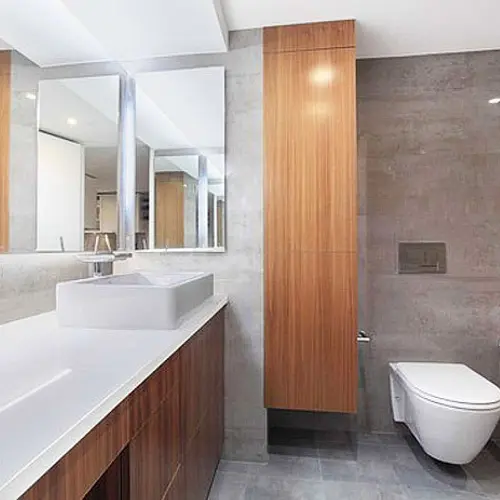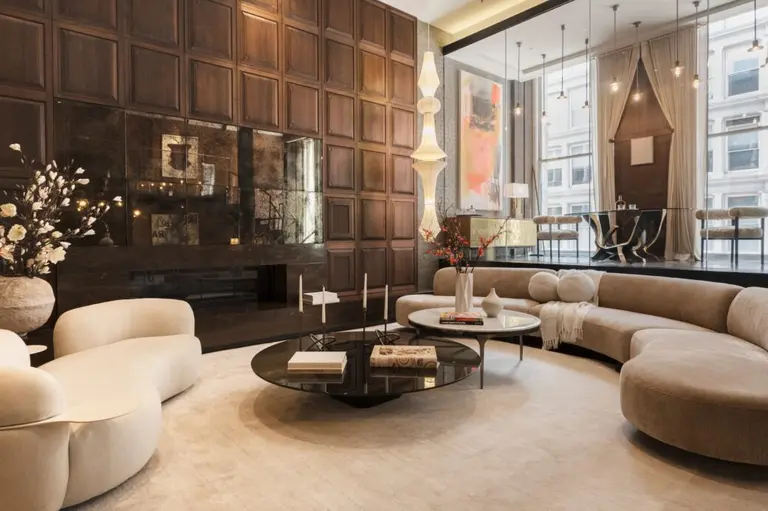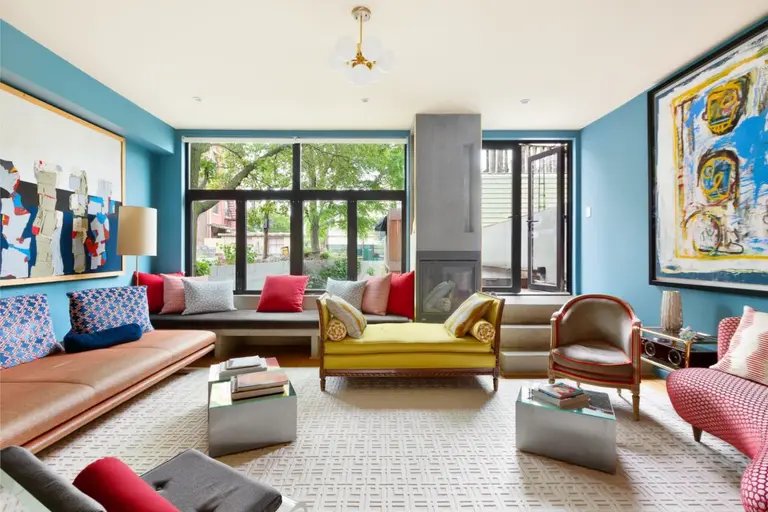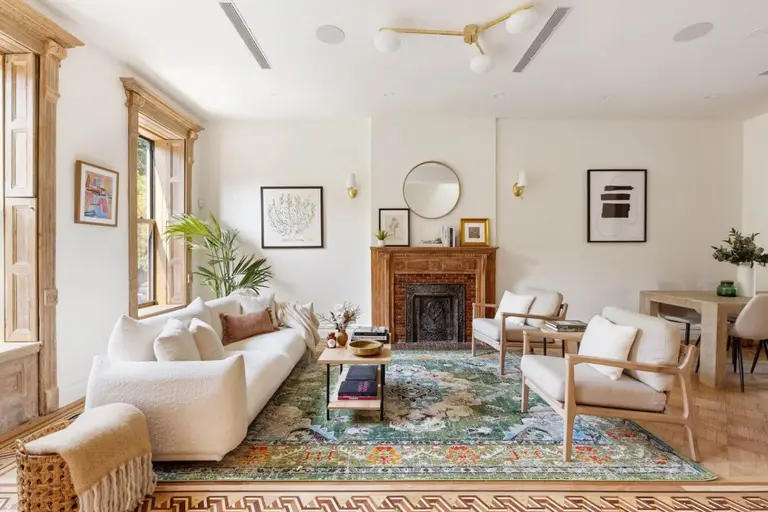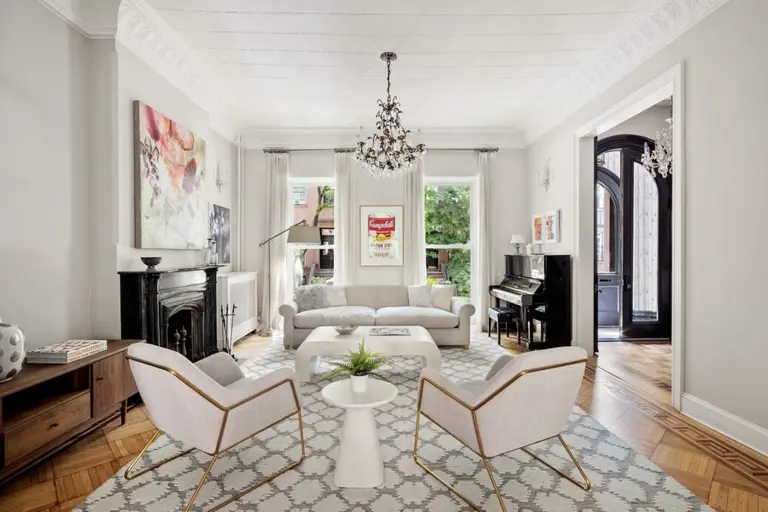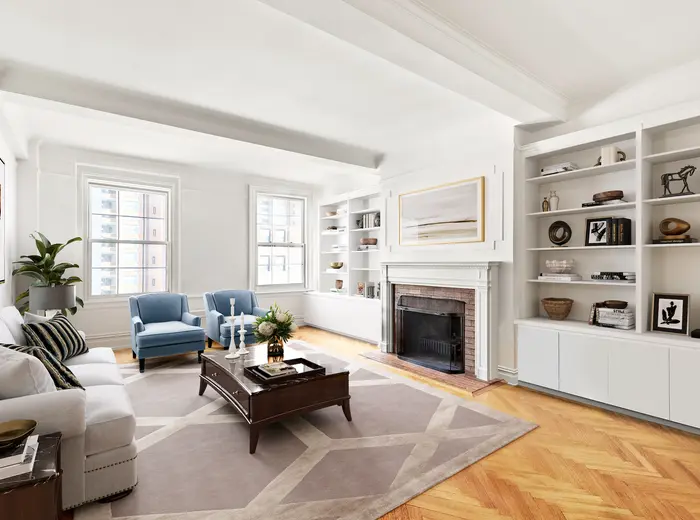PULSE3AM Uses Horizontal and Vertical Lines to Open Up the Pilnock Residence
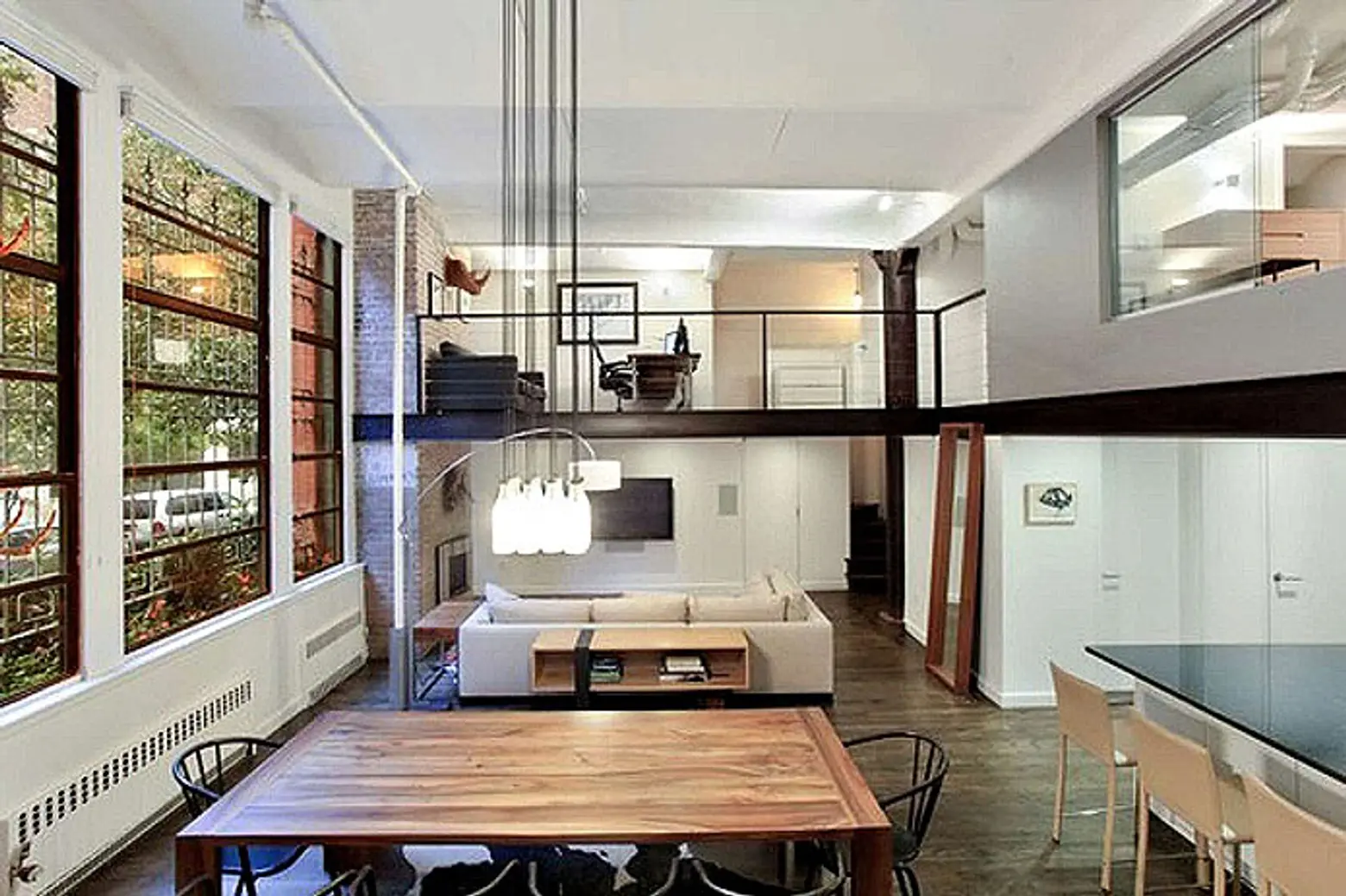
It’s easy to get bogged down in the details when designing a home, but PULSE3AM thought high and wide when they took on the Pilnock Residence project. The duplex apartment exudes spaciousness thanks to the firm’s creative mix of horizontal and vertical interest. Structural elements like steel beams, tall windows, and long ceiling vaults are accented by striped walls, exposed-brick pilasters, and geometric lighting fixtures—together creating a comfortable, open home.
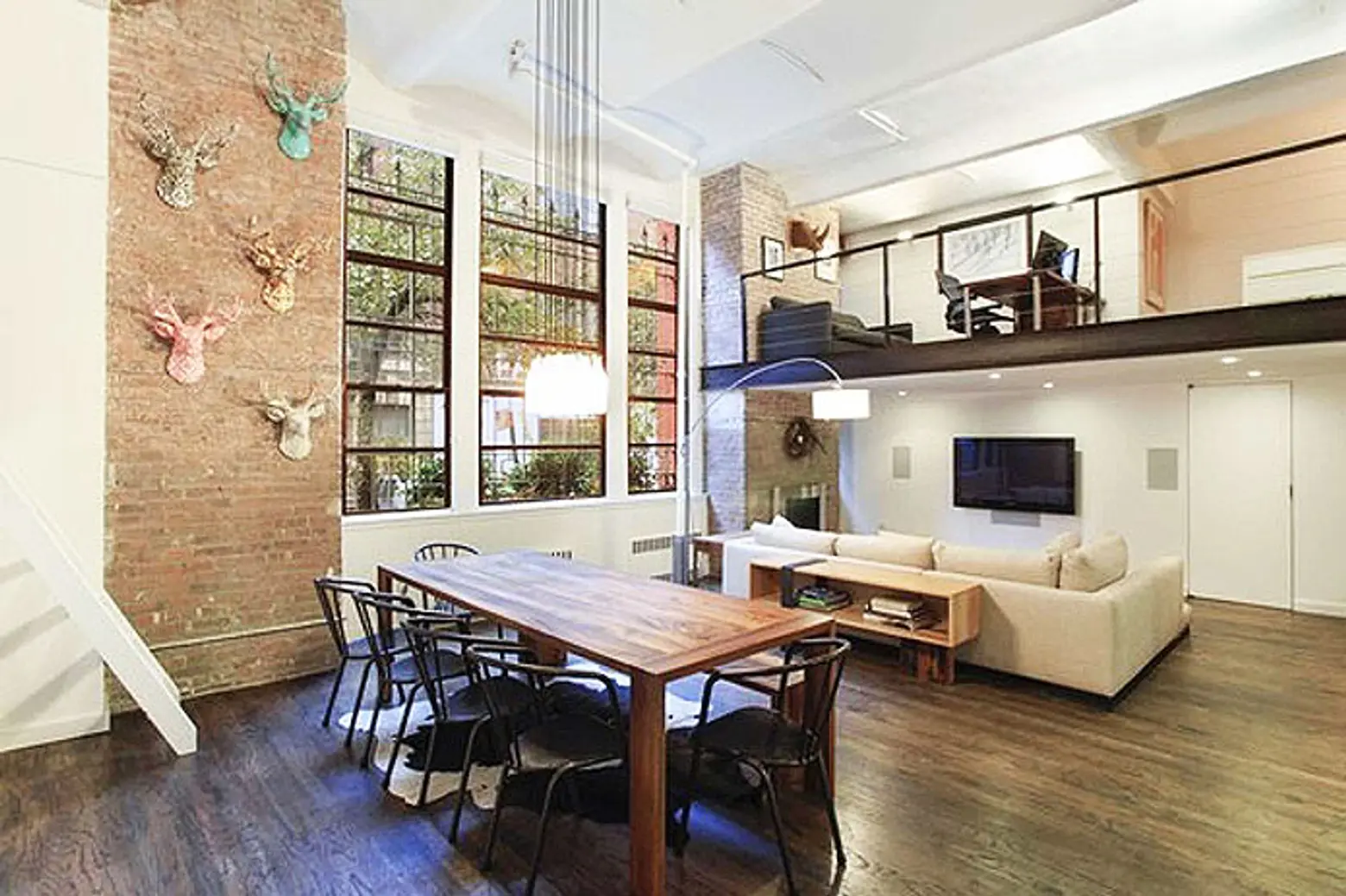
In the open-plan first floor, which consists of a dining space, living room, and the kitchen, brick pilasters lead the eye up to the exposed second floor. The funky moose head art that is hung in a vertical pattern also emphasizes the space’s height, as do the long cables of the dining room light fixture. In comparison, the wide, built-in shelves and exposed steel beams highlight the apartment’s horizontality.
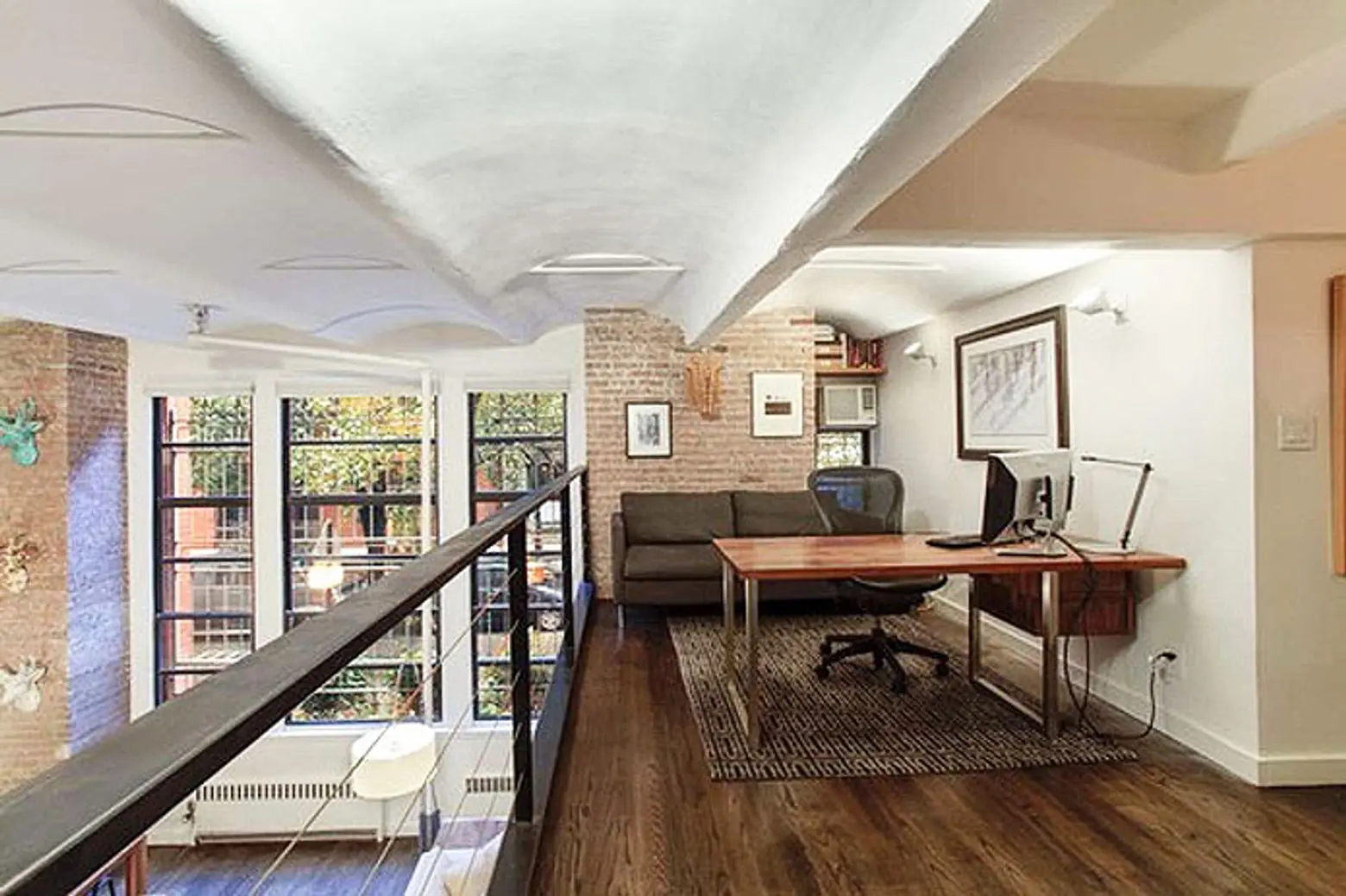
One of the home’s most interesting elements is its barrel-vaulted ceilings. The rounded arches are a nice contrast to the apartment’s many straight lines, but they also span the width of the exposed second floor, drawing attention to the ceiling height as well as across the space.
This type of spacial play is one of PULSE3AM’s specialties. The NYC-based architecture and design studio explores the built environment and human perception, providing research on new forms and types of habitable space.
Check out more from PULSE3AM here.
Images courtesy of PULSE3AM
