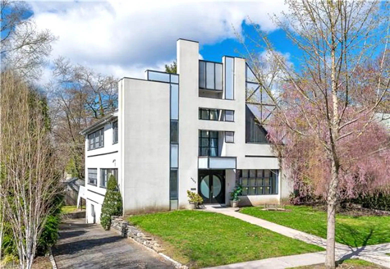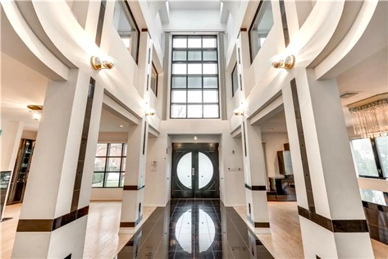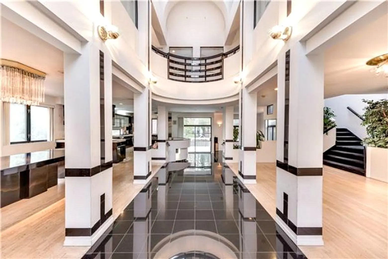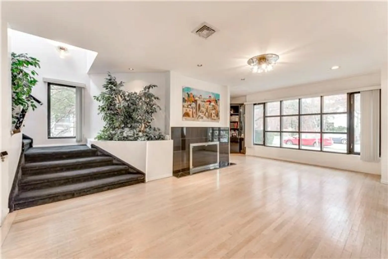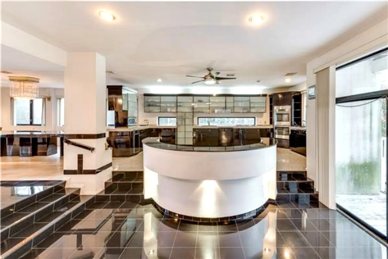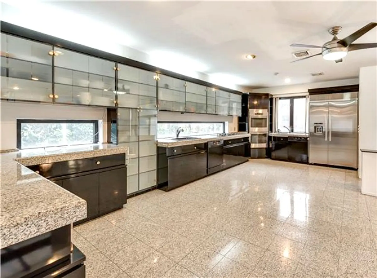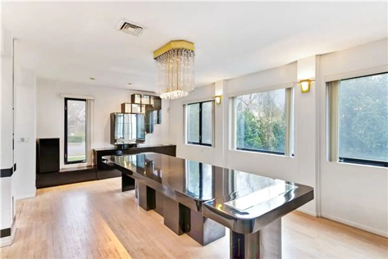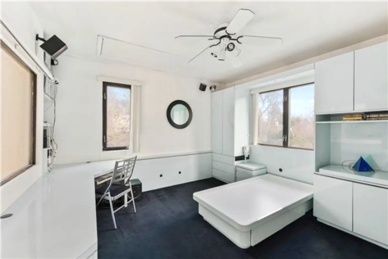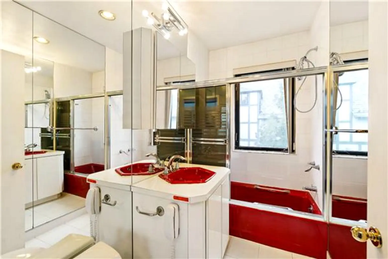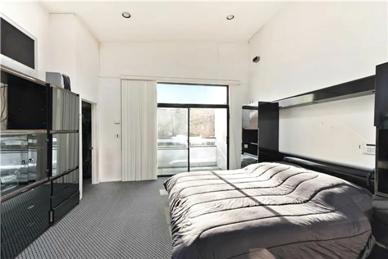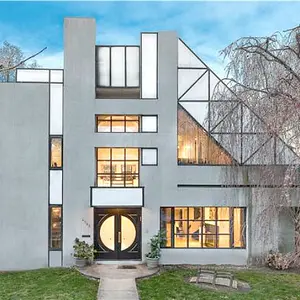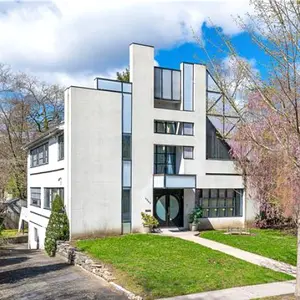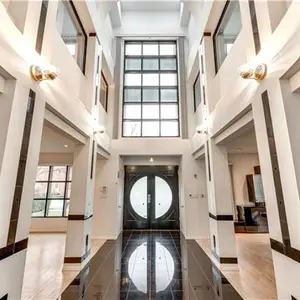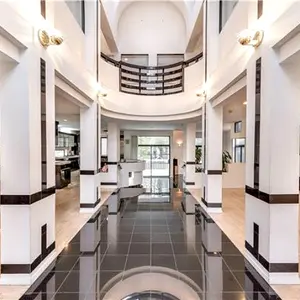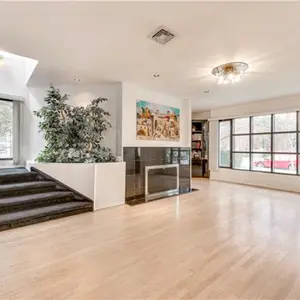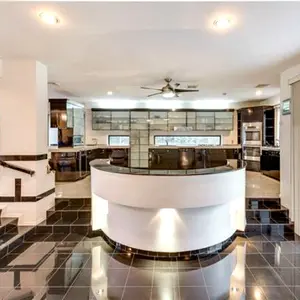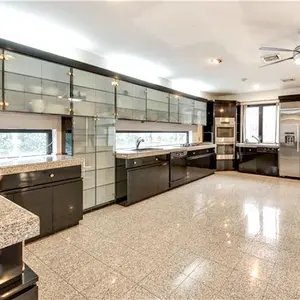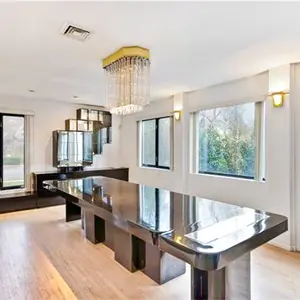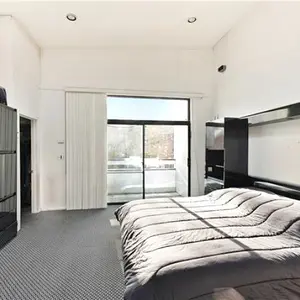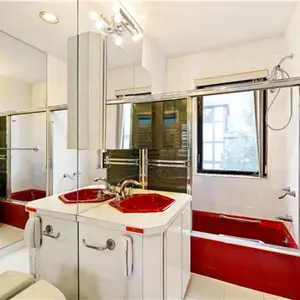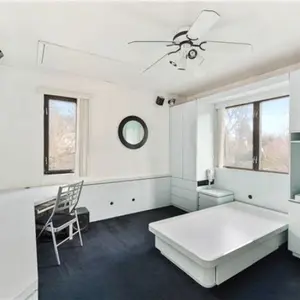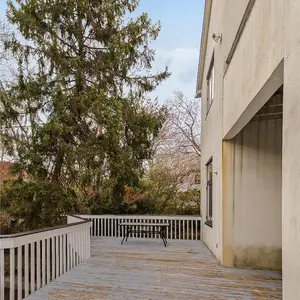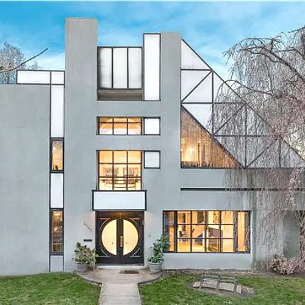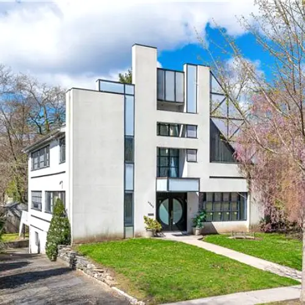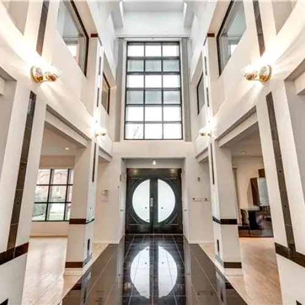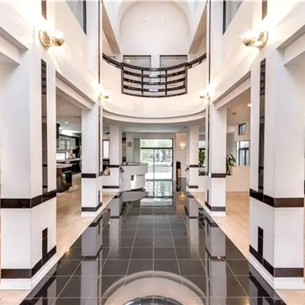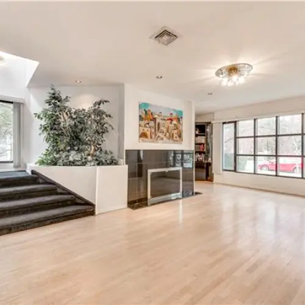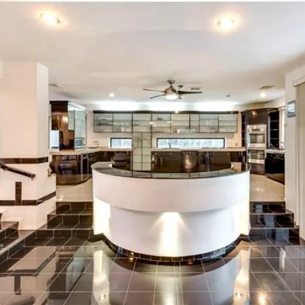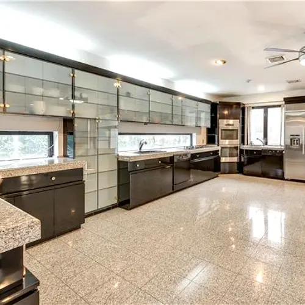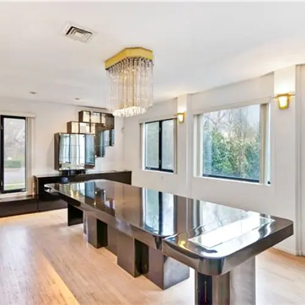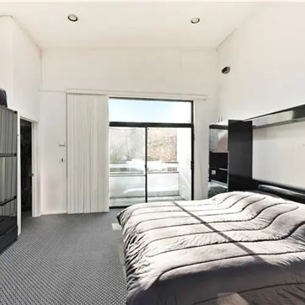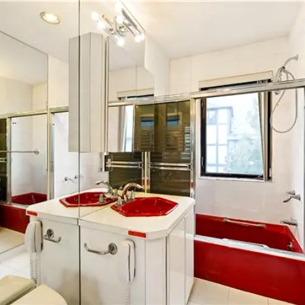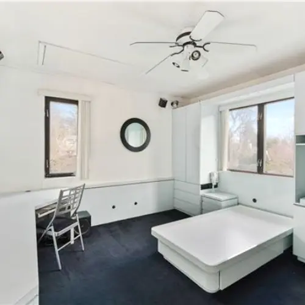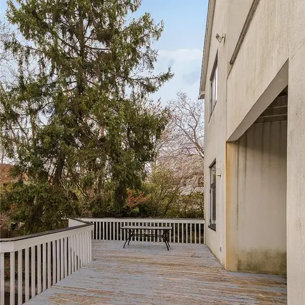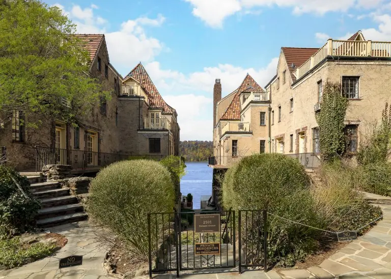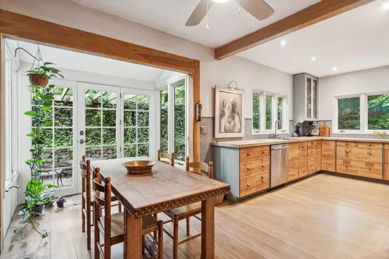Post-Modern Bronx Mansion With 35-Foot Atrium and 10 Skylights Wants $2M
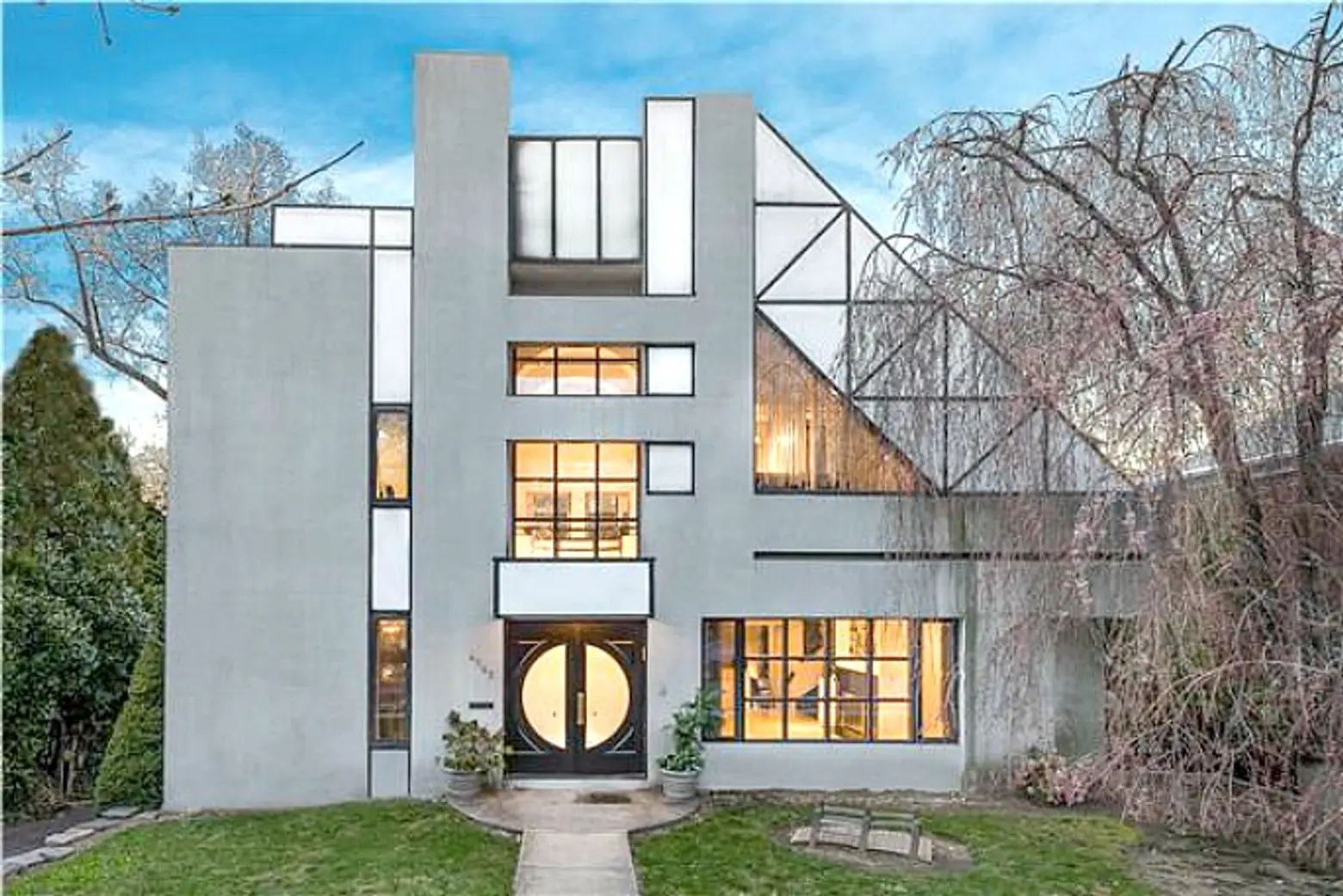
The Bronx’s Fieldston neighborhood is considered one of the city’s best preserved early 20th century suburbs, unique for its collection of revival-style homes (Tudor, Mediterranean, and Colonial, mainly). But this mansion at 4545 Delafield Avenue is in a category all its own. The post-modern structure was built in 1994 by noted local firm Isaac & Stern, who designed a stucco-covered, geometric creation that looks straight out of “Miami Vice.” Now on the market for $1,950,000 (down from the original $2.4 million ask last year), the residence is just as mod inside as it is outside, with a 35-foot entry atrium complete with huge skylights, arched columns, and black granite floors.
The 4,200-square-foot home, located within the Fieldston Historic District, offers five bedrooms and four-and-a-half baths on three levels. It also boasts a four-car driveway, two storage attics, 10 skylights (six of which are in the entry foyer), and 14 closets.
The dramatic atrium anchors the main floor, which is perfectly laid out for entertaining. There’s a large living room with a black granite-tiled fireplace, which leads to a sunken family room that opens to the 400-square-foot deck overlooking the patio and garden.
Also off the atrium is the eat-in kitchen, which has a large granite island, three sinks, two dishwashers, built-in frosted glass pantries and cabinets, stainless steel appliances, and a double oven.
The dining room table might be mistaken for some type of contemporary pool table, but it certainly goes with the black granite theme of the home. This room also has a built-in breakfast bar and cabinets.
Upstairs are four large bedrooms. The master has sliding glass doors that open to a private balcony, as well as a dressing room, walk-in closet, and marble bath with a Jacuzzi. The lower level of the home has a guest bedroom suite with a marble math, den, office, three large closets, and access to the one-car garage.
[Listing: 4545 Delafield Avenue by Ellen Curtin-Becker of Exclusive Properties Sotheby’s International Realty]
RELATED:
- This $1.95M Mediterranean Revival Home in Historic Fieldston Holds Some Modern Surprises
- This 17-Room Historic Bronx Mansion with 40-Foot Indoor Lap Pool Can Be Yours for $8M
- Dr. Zizmor of Subway Ad Fame Retires and Sells Bronx Mansion All in One Day
- $2.6M Mediterranean-Style Mansion Is Up for Sale in Riverdale
Images via Sotheby’s
