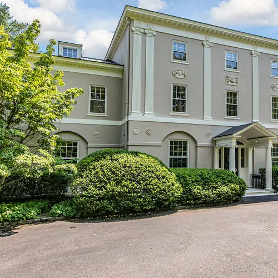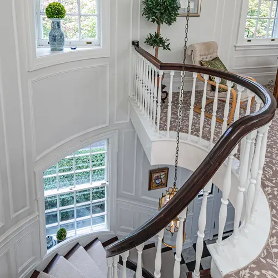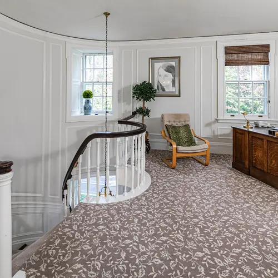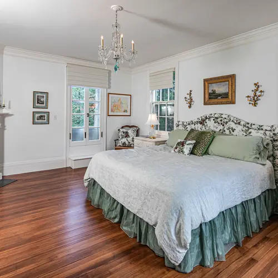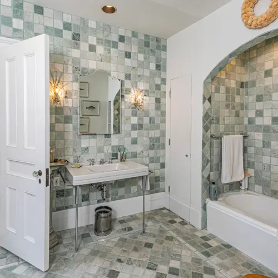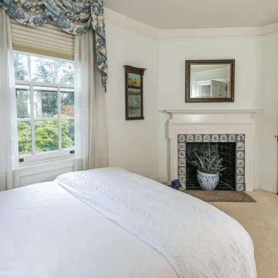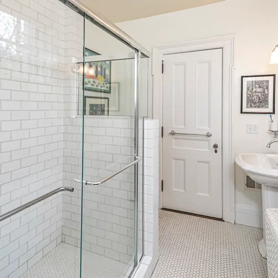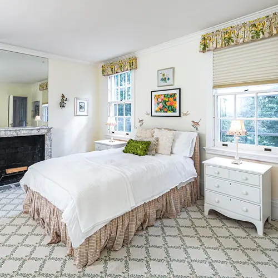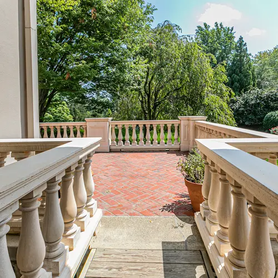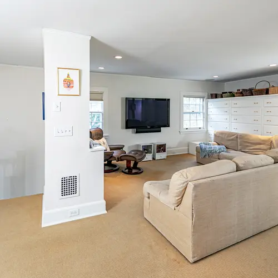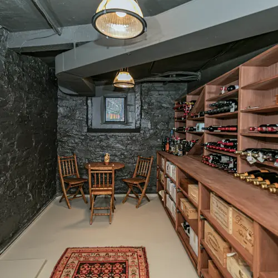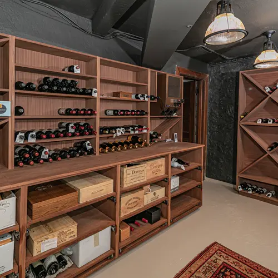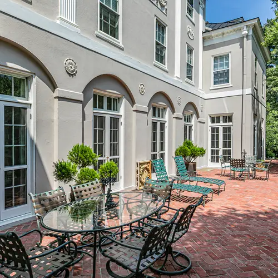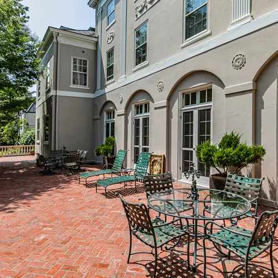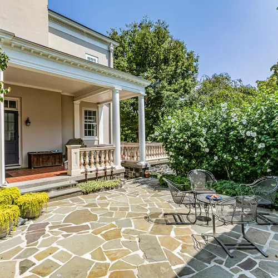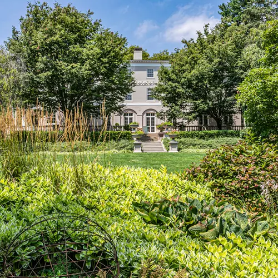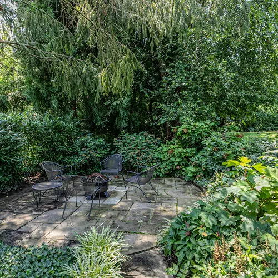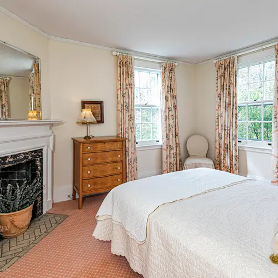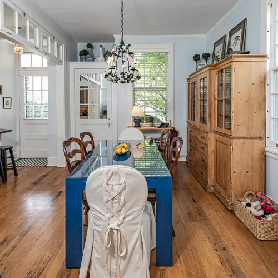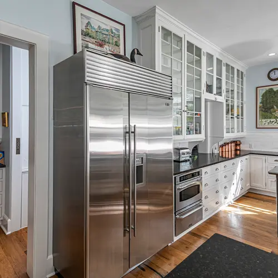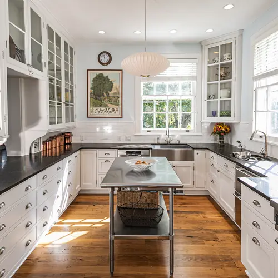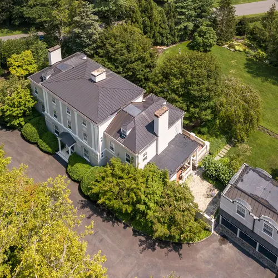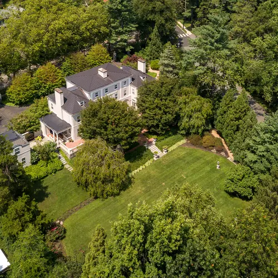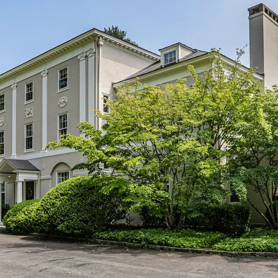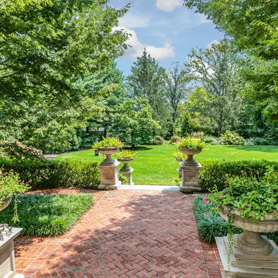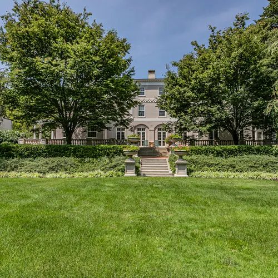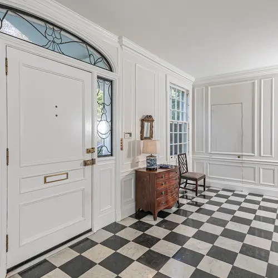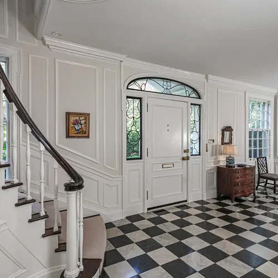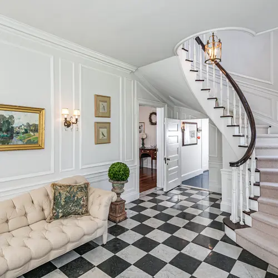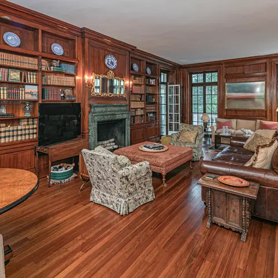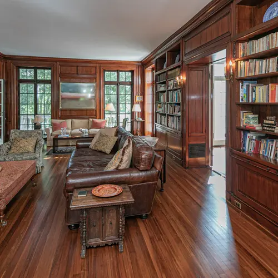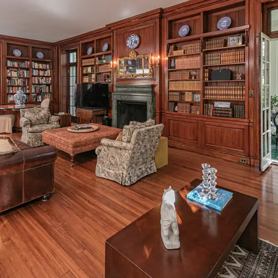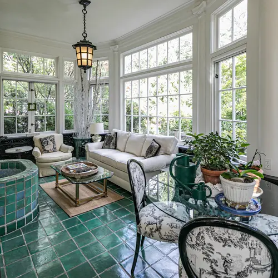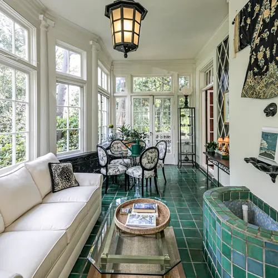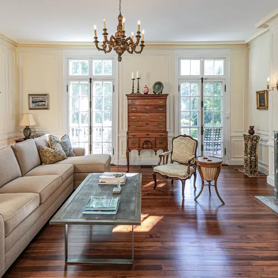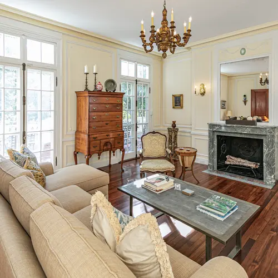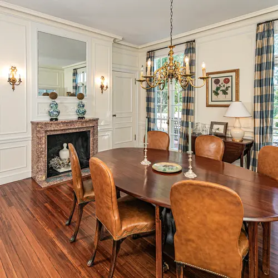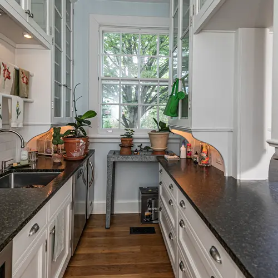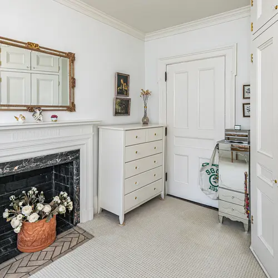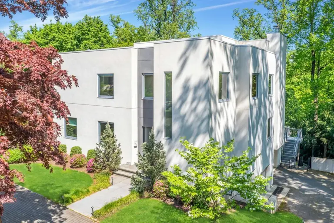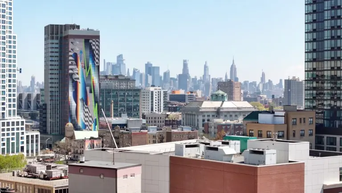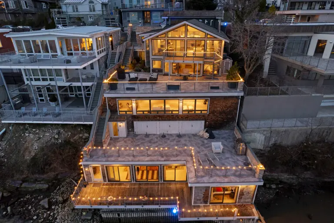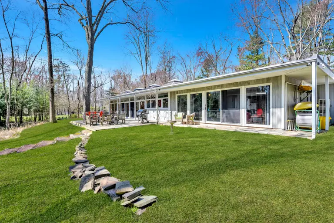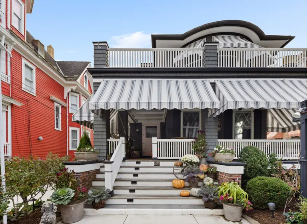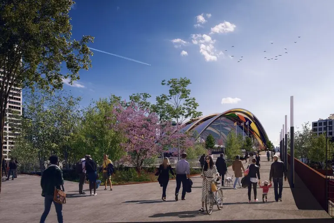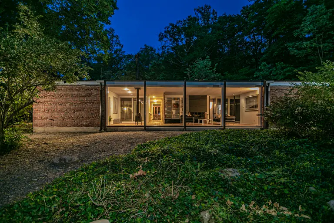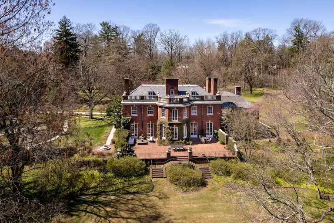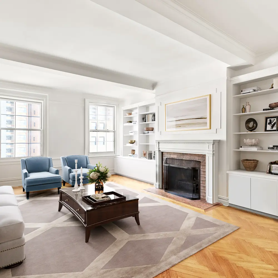Once home to NYC’s 93rd mayor, this stately $3.5M Princeton, NJ home is both historic and welcoming
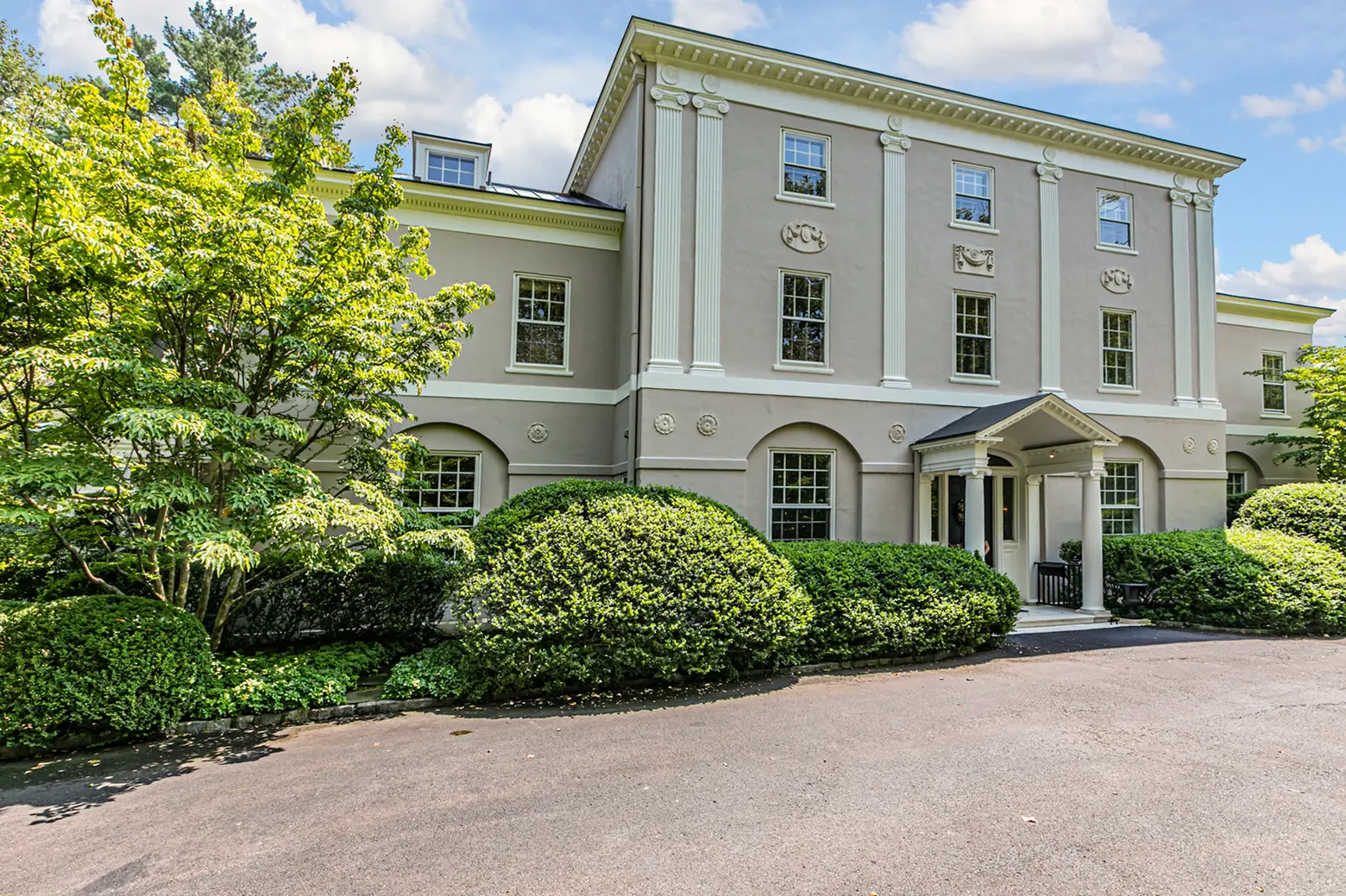
Image courtesy of C
allaway Henderson Sotheby’s International Realty
The understated estate on beautifully landscaped grounds at 12 Battle Road overlooking Princeton University’s Graduate College anchors one of the town’s finest residential streets. It’s an address befitting the home’s original owner, George B. McClellan, Jr., former congressman and the 93rd mayor of New York City. The three-story house (plus a one-bedroom apartment atop the home’s three-car garage), on the market for $3.5 million, strikes a balance between magnificent historic details–like the same marble tiles used in Grand Central Station in the entry hall–and livable 21st-century luxury.
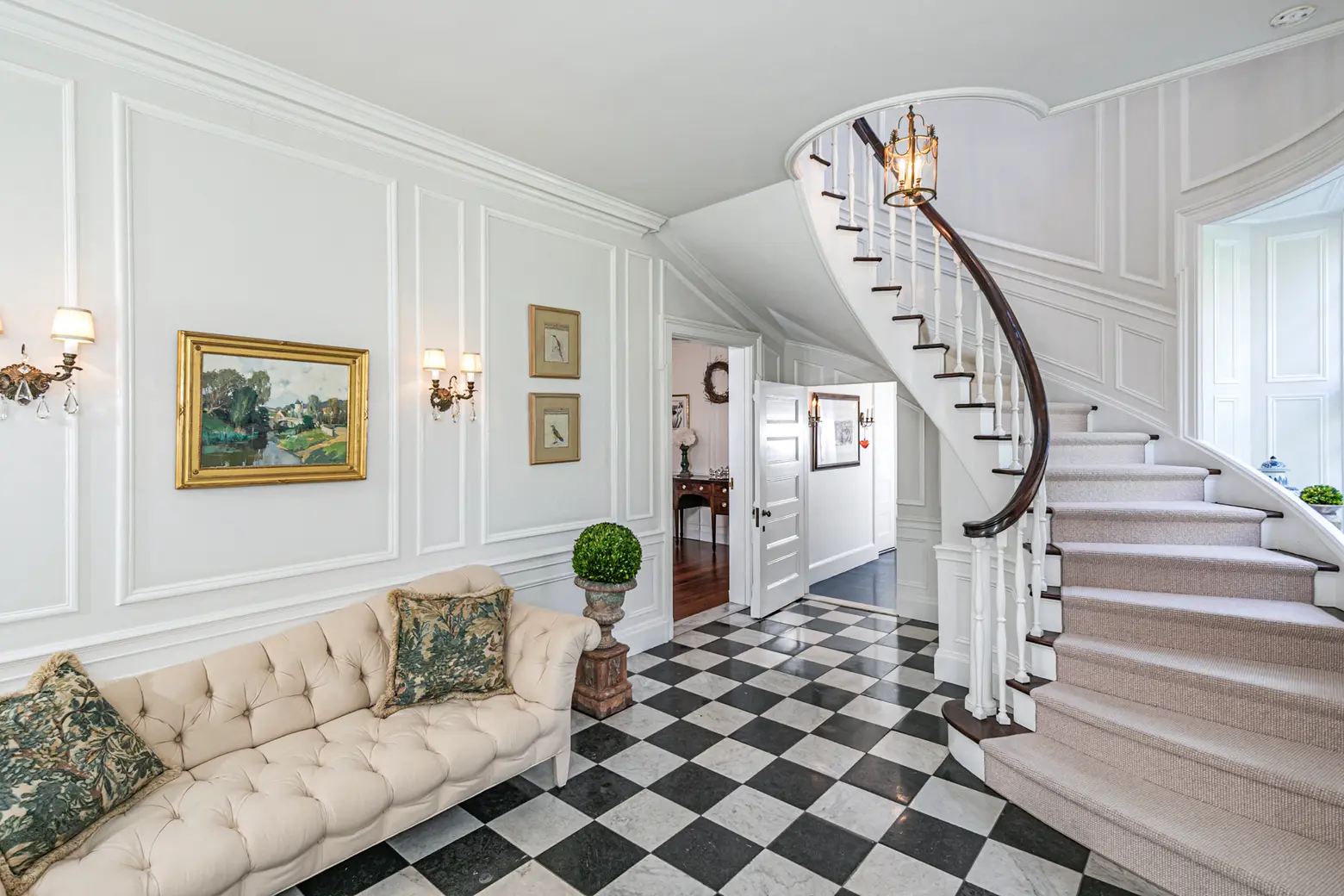
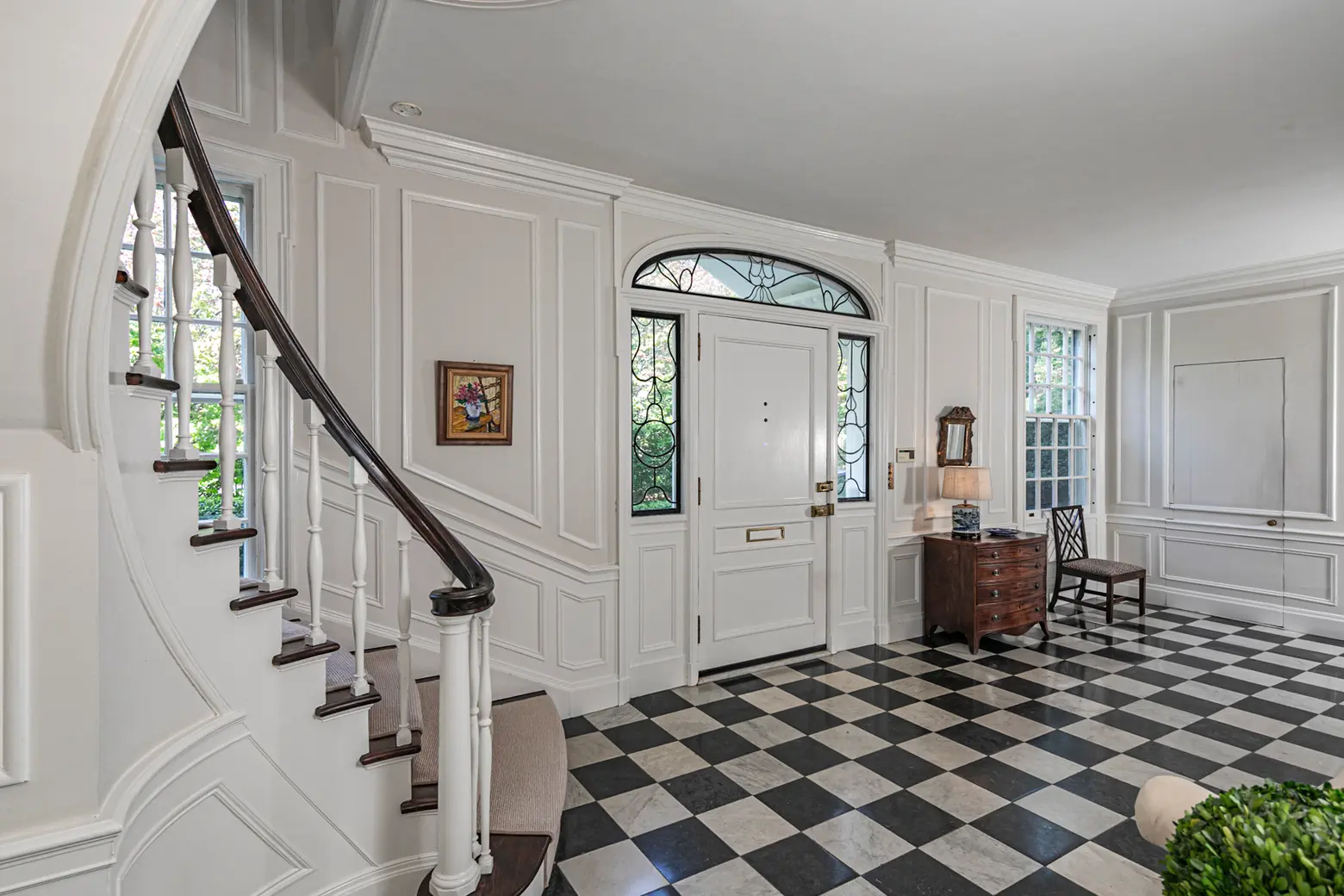
Starting with a dramatic entry hall, the home is a worthy showcase for carved marble mantles, delicate picture molding, and decorative hardware. A wide, sweeping spiral stair serves all three main floors of the home.
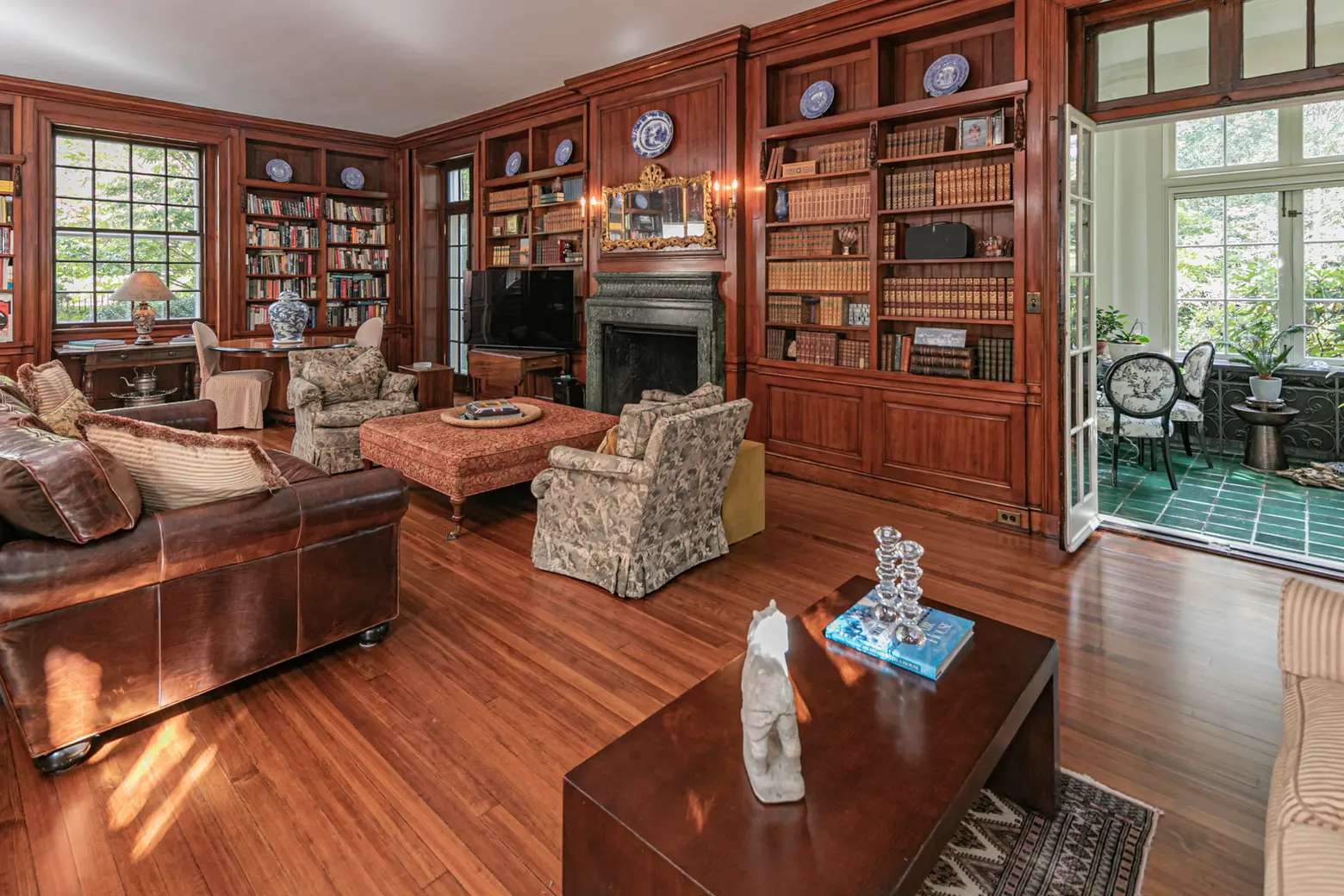
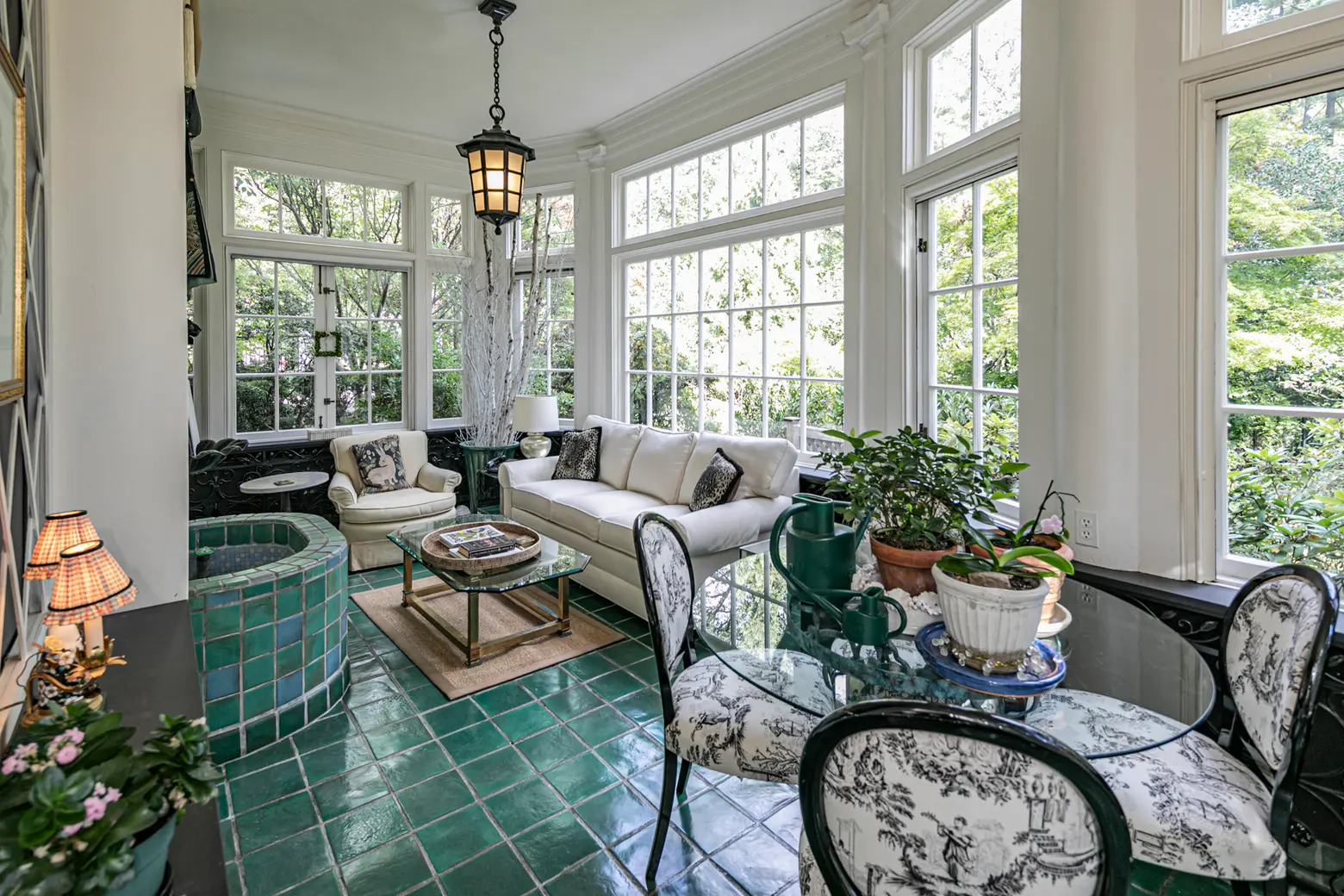
The wood-paneled library features a fireplace for chilly evenings. The adjacent sunroom lives up to its name, with trellised walls and soothing aqua green Mercer tile. A tile-wrapped fountain adds a Mediterranean grotto air to this charming space.
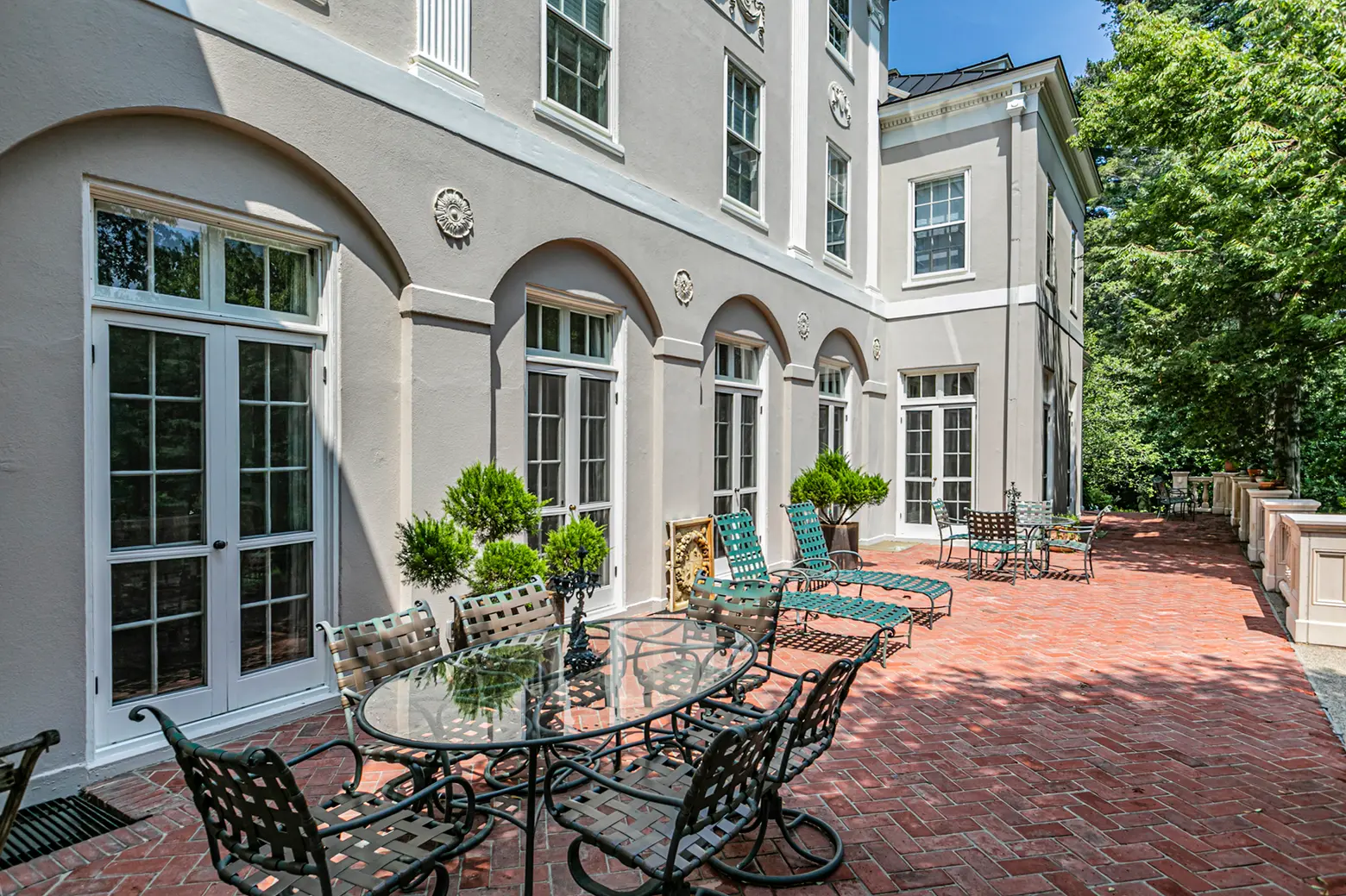
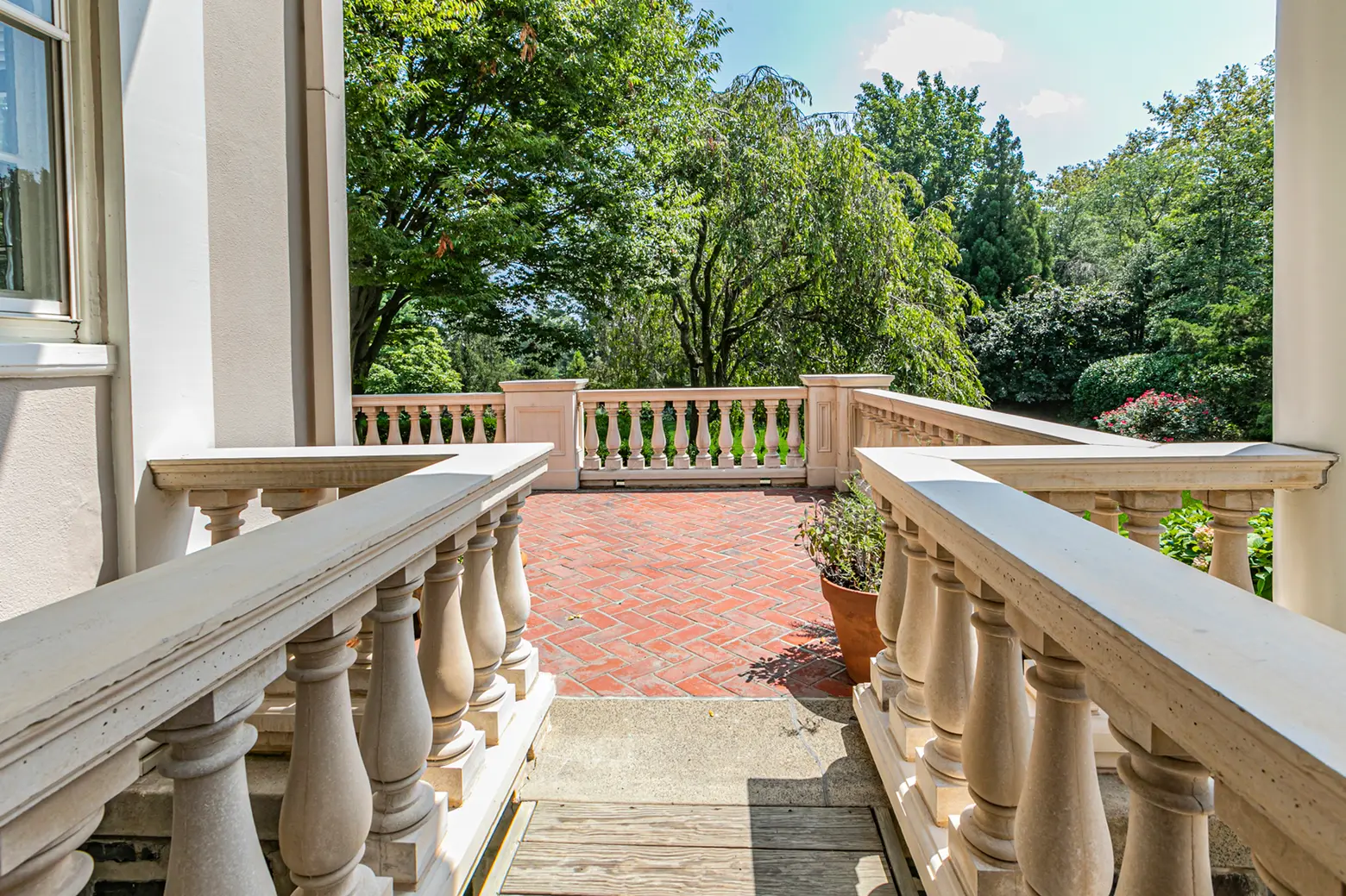
Sweeping patios and terraces of brick and stone wrap the home’s ground floor. The architect Glen Fries helmed the renovation of these outdoor treasures. The vast terrace is worthy of a grand summer soiree; a stone patio is perfect for an intimate supper or a break from gardening.
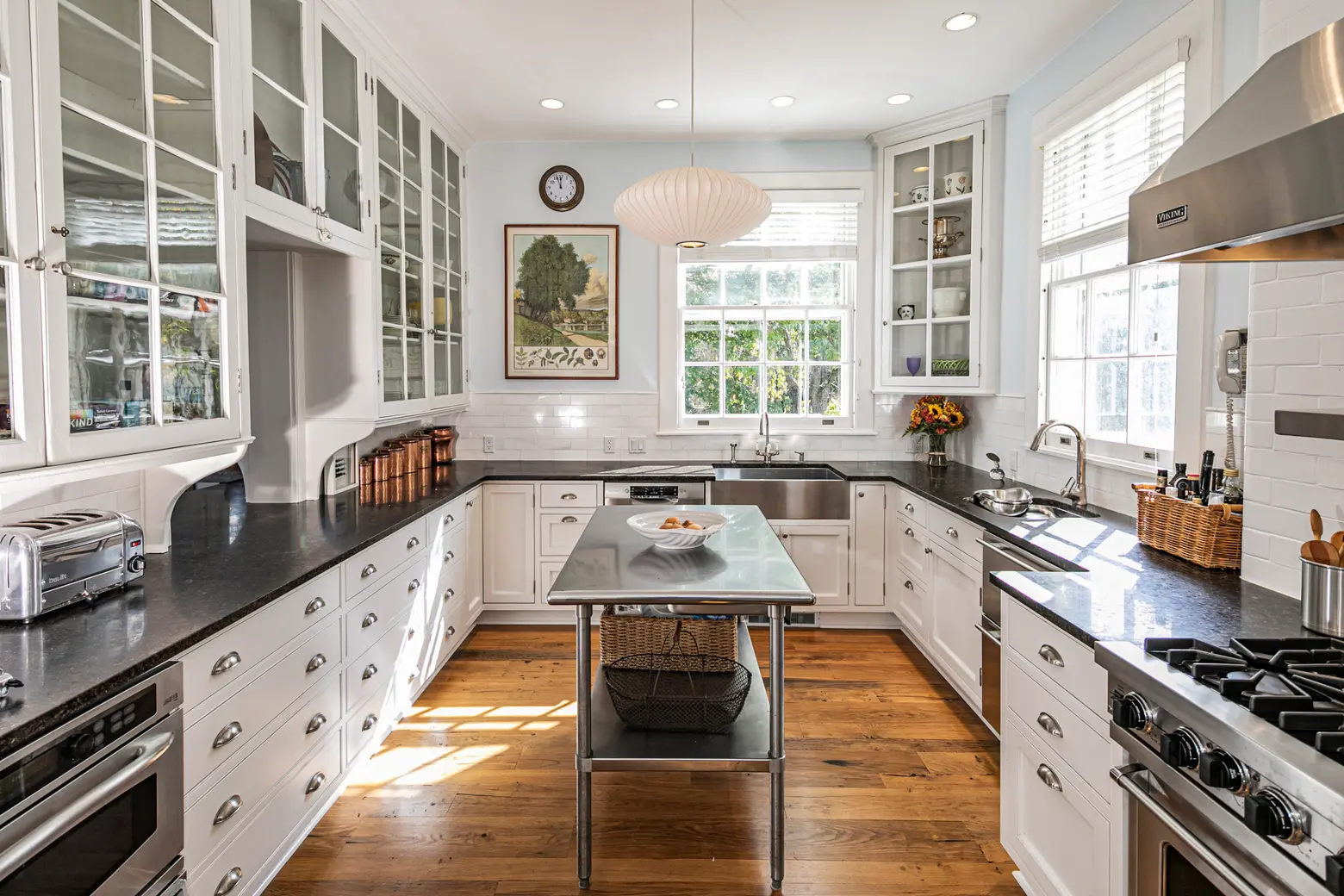
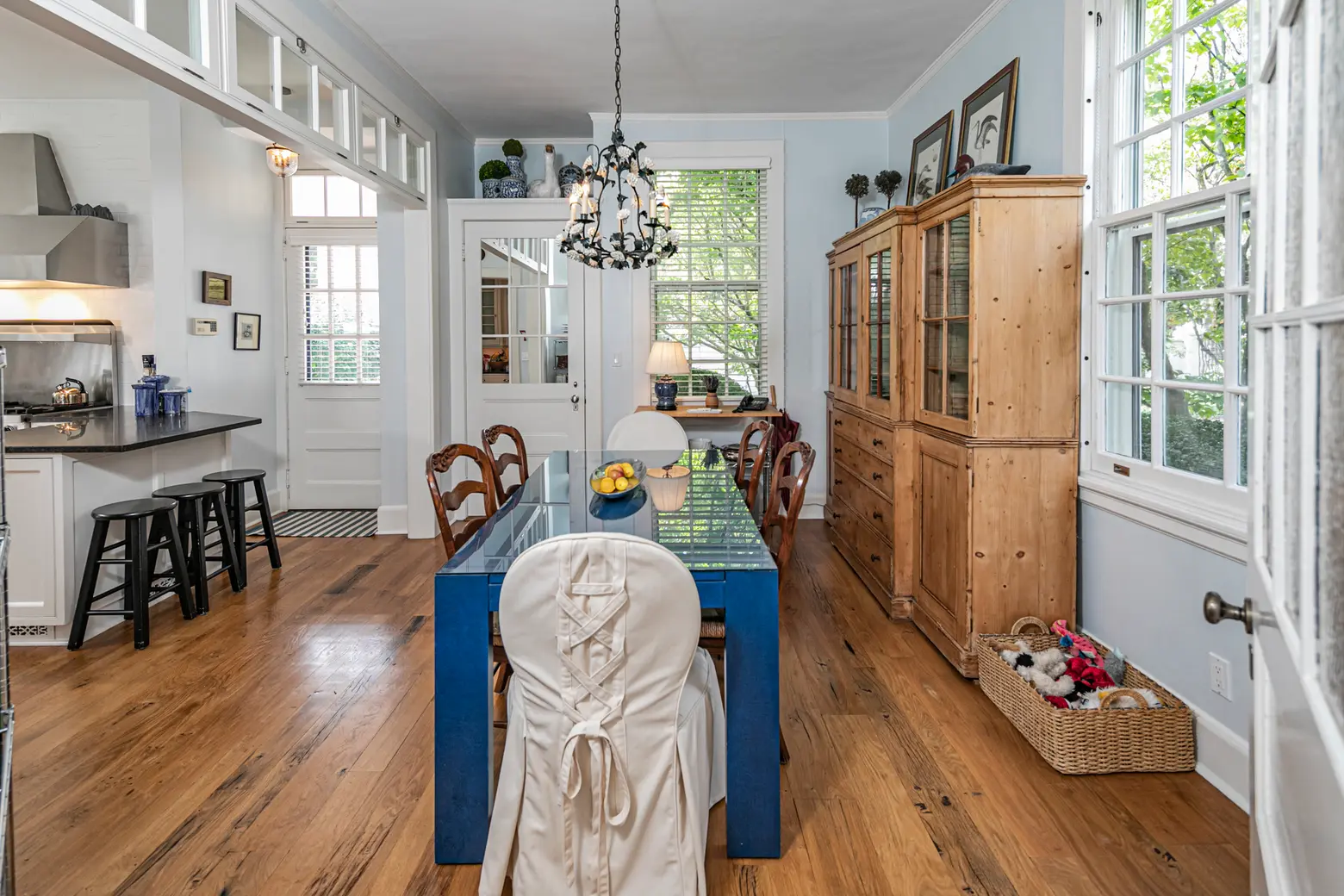
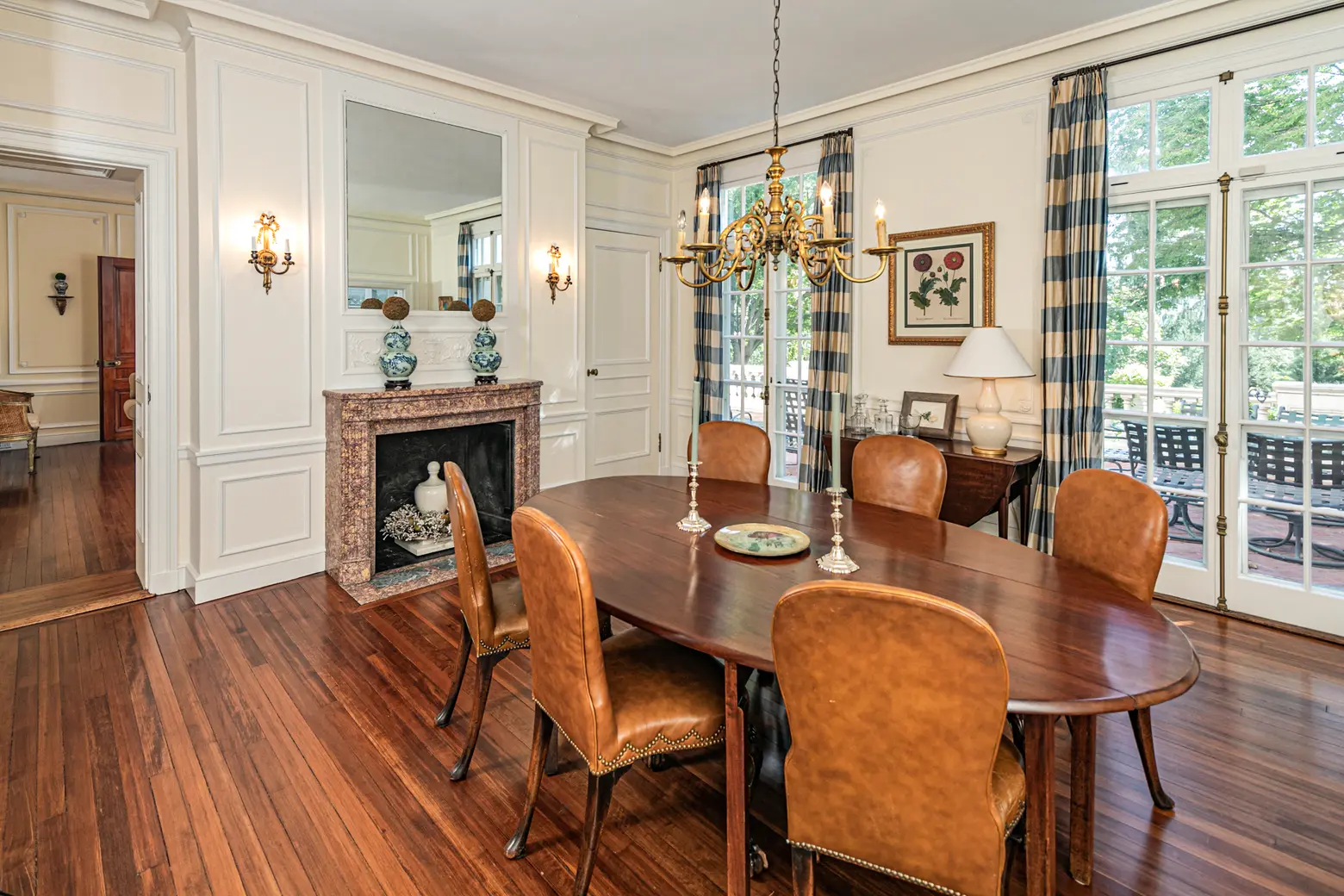
Fries also oversaw the renovation of the home’s main kitchen. Timeless white cabinetry frames granite countertops, which in turn frame top-of-the-line appliances.
In addition to casual dining in the kitchen, there’s a formal dining room that opens onto a patio through several sets of tall French doors. Another piece of history, a dumbwaiter in the butler’s pantry, is perfect for ferrying wine from the home’s wine cellar and clean linens to its bedrooms.
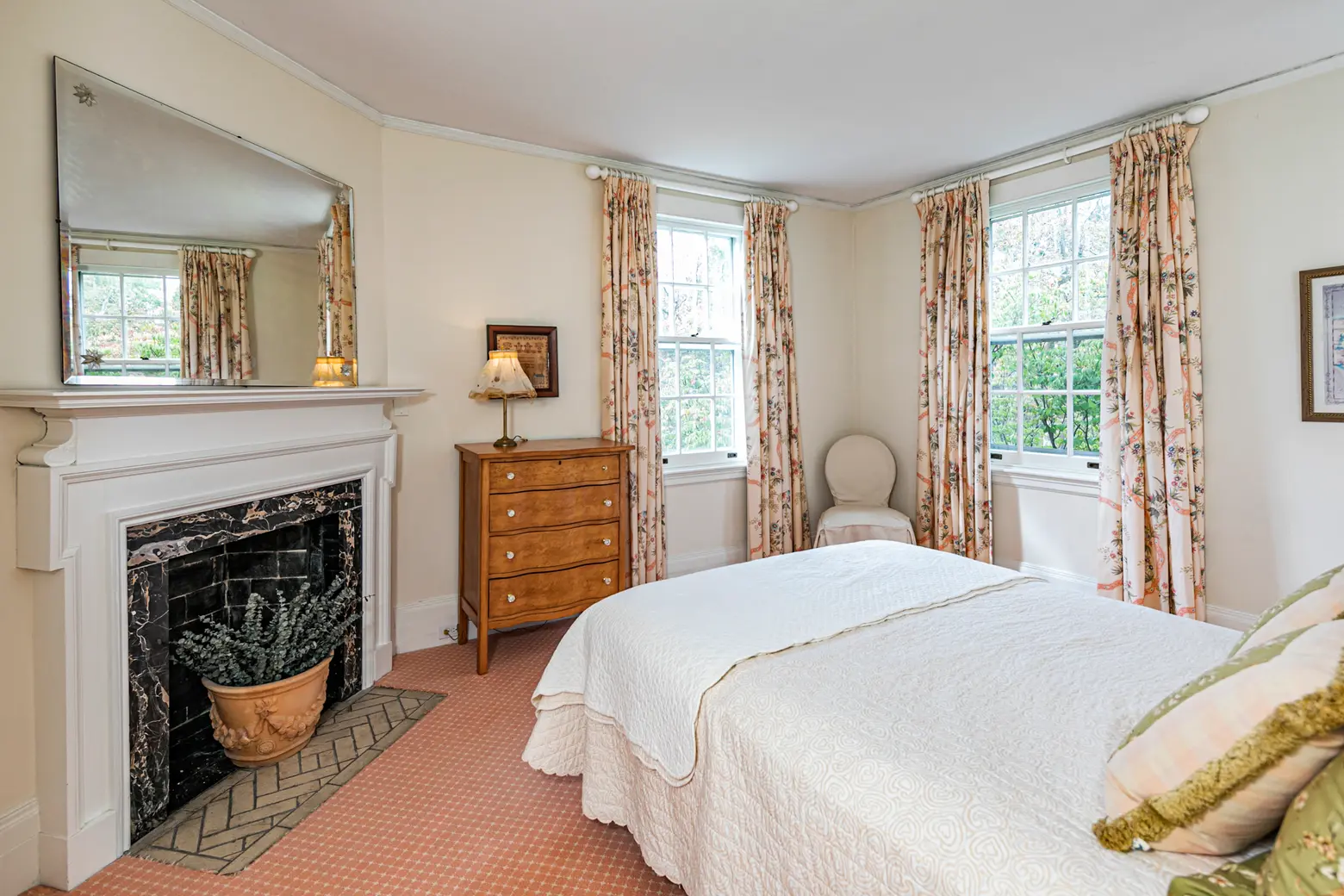
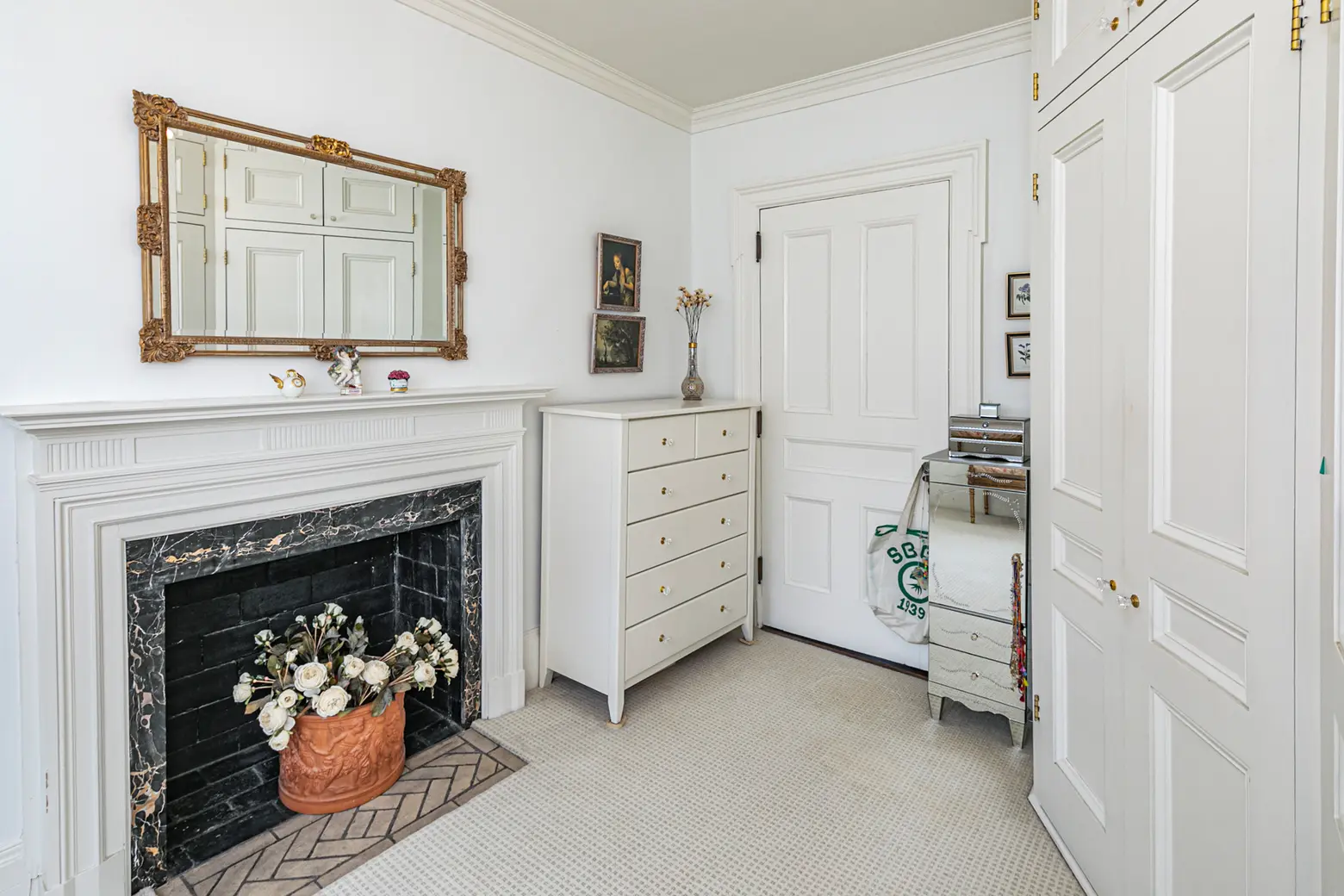
On the second floor, the main bedroom suite includes two full baths, an office overlooking the lower floor, and a dressing room with views over the back lawn.
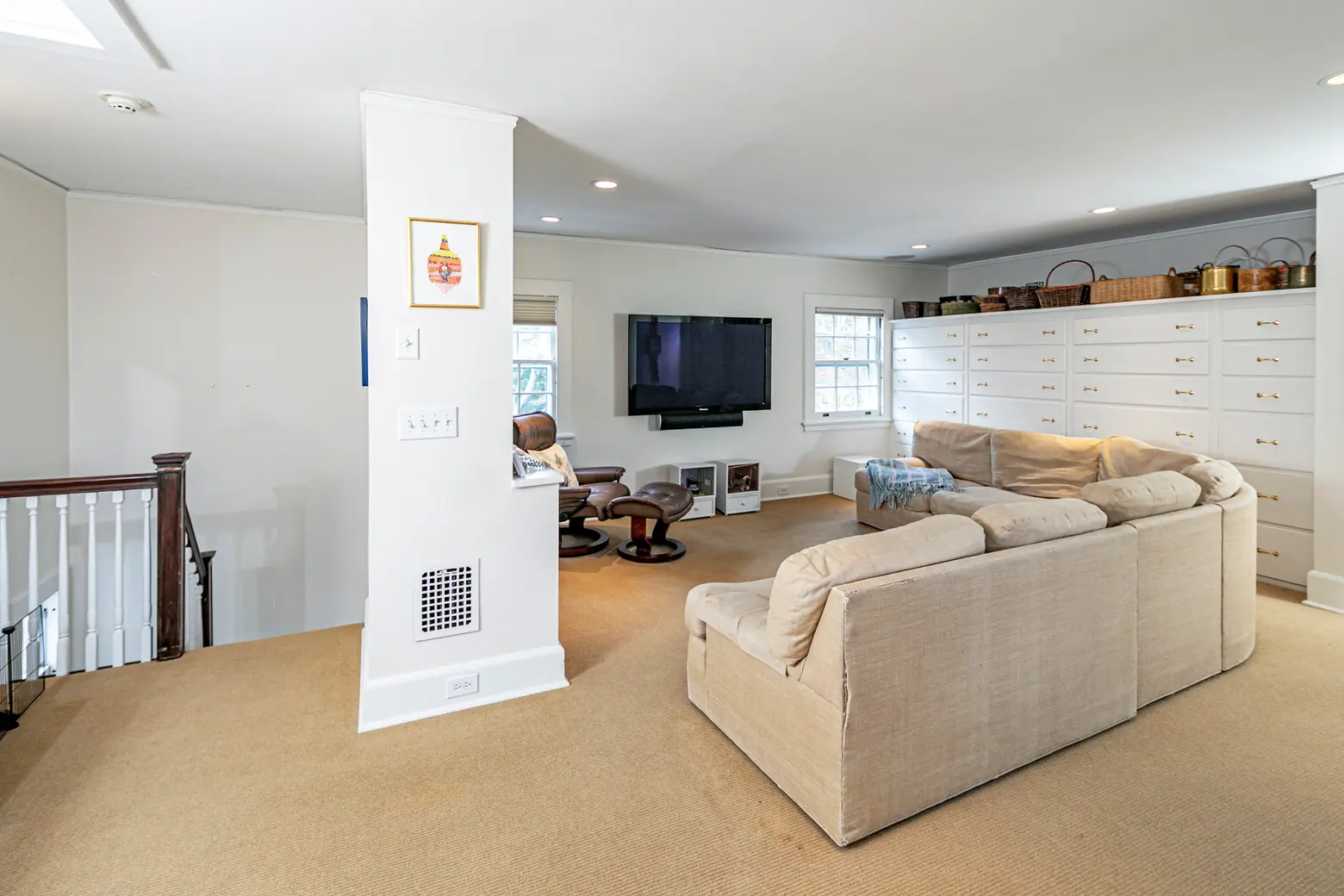
On the home’s third floor is a large central lounge and media room. It’s served by a convenient kitchenette and two bathrooms.
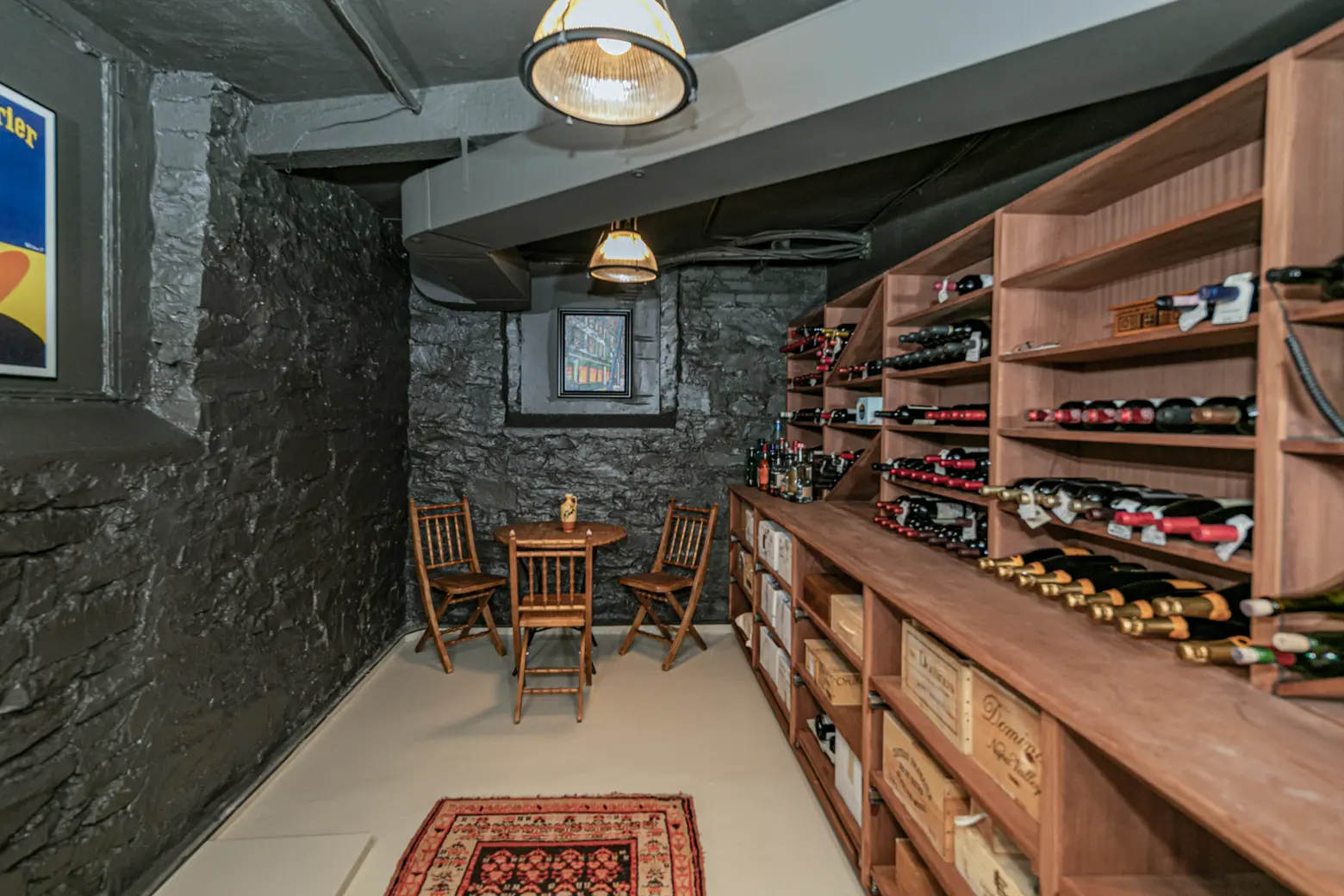
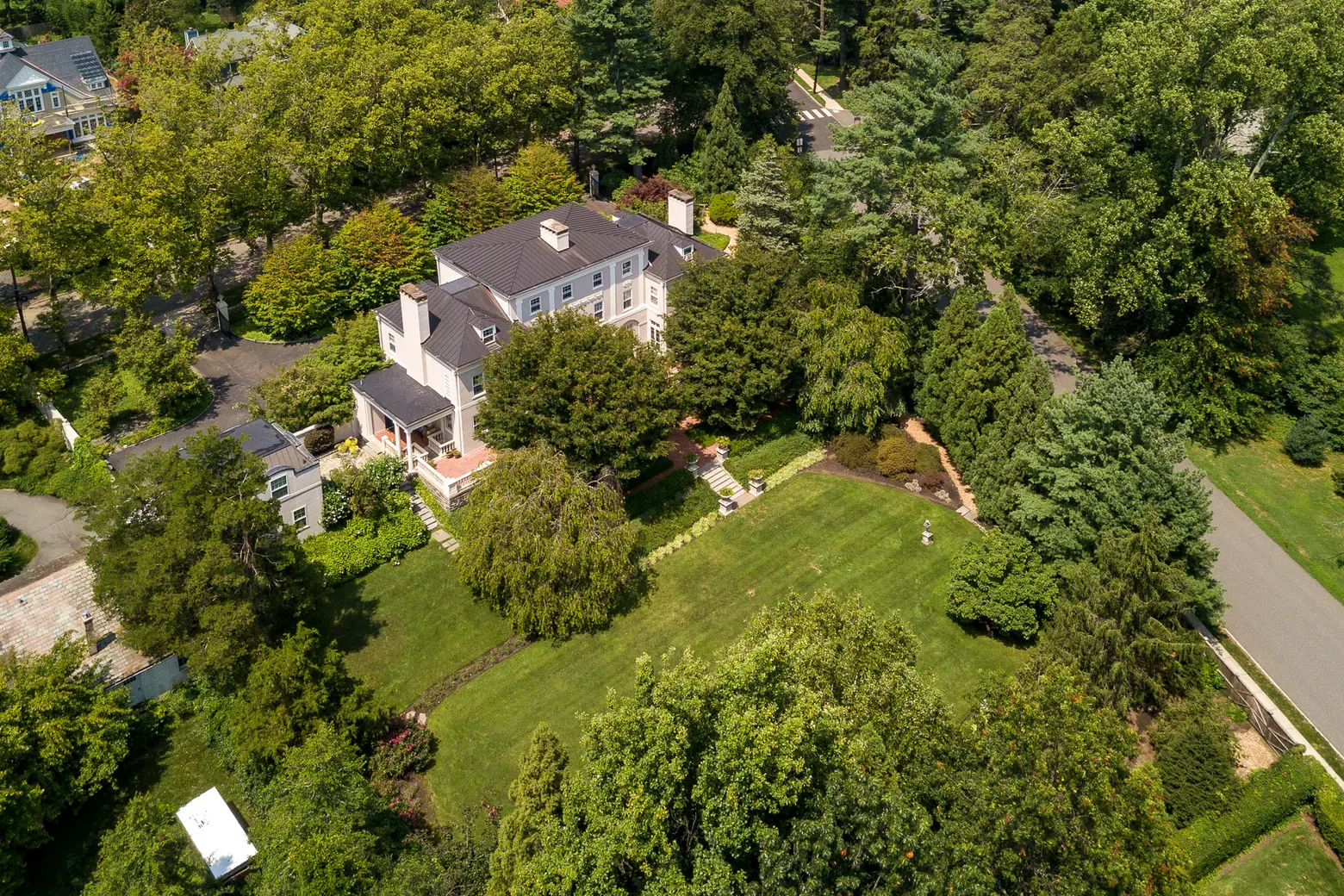
Even the basement holds everyday promise and historic flair, with a vintage clothes dryer as well as a full wine cellar. Another fabulous perk of this spacious estate: A one-bedroom apartment over the three-car garage. Known as Dove Cottage, the cozy suite is perfect for guests, family, or staff.
[Listing Details: 12 Battle Road at Callaway Henderson Sotheby’s International Realty by Barbara Blackwell]
RELATED:
- This James Cutler-designed $3.5M converted barn on 76 acres in Central Jersey was an author’s refuge
- 120-year-old Morristown NJ mansion has an indoor basketball court and infinity pool for $5.9M
- For just $745K, a restored Victorian on a full acre in West Orange, NJ
- For $650K, you can own an entire historic three-bedroom house in Bayonne
Images courtesy of Callaway Henderson Sotheby’s International Realty
