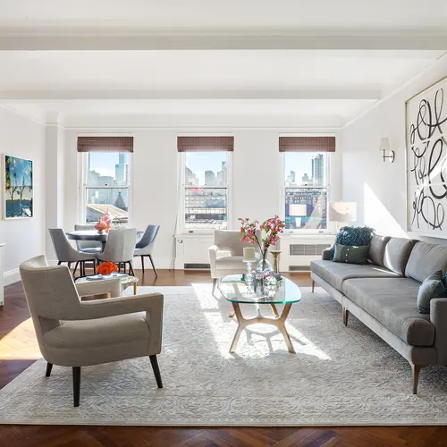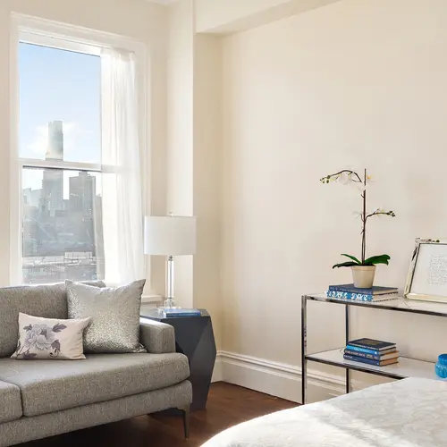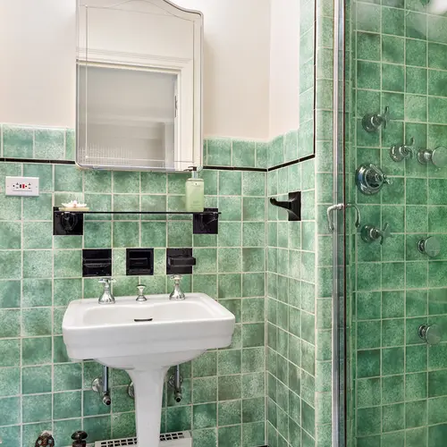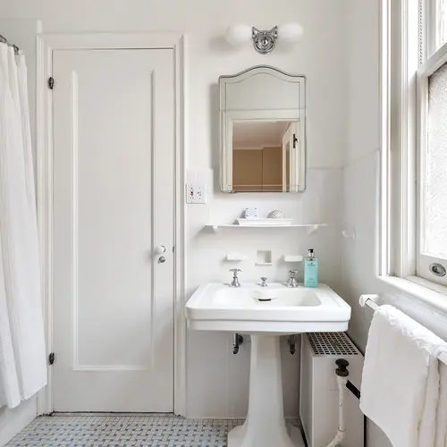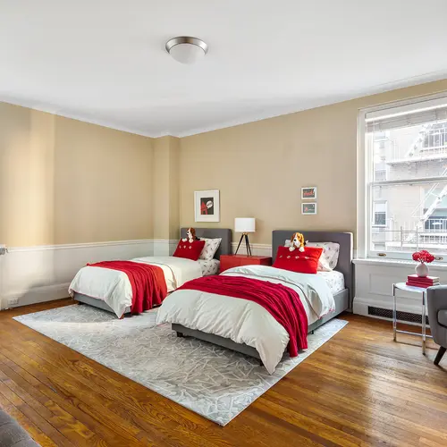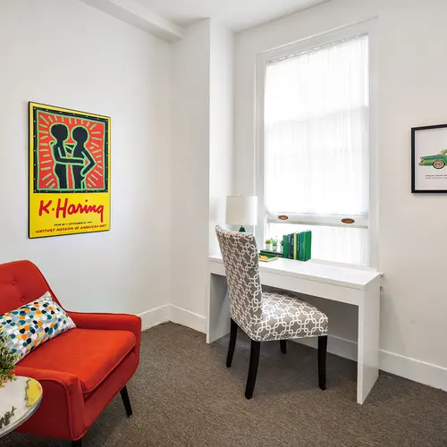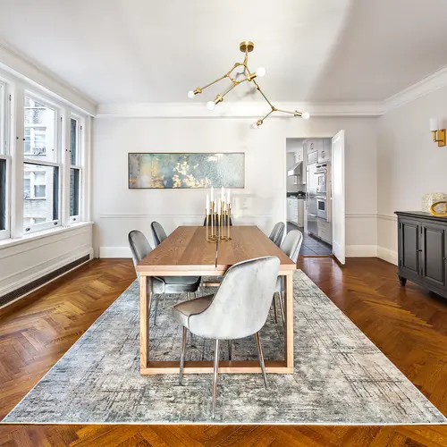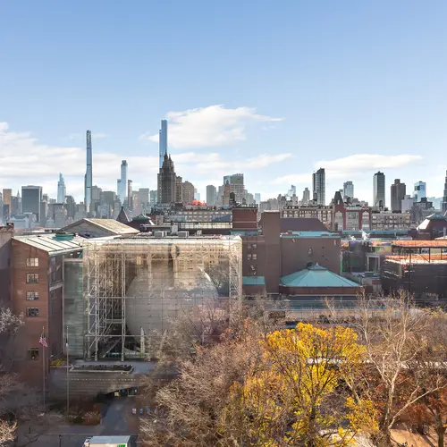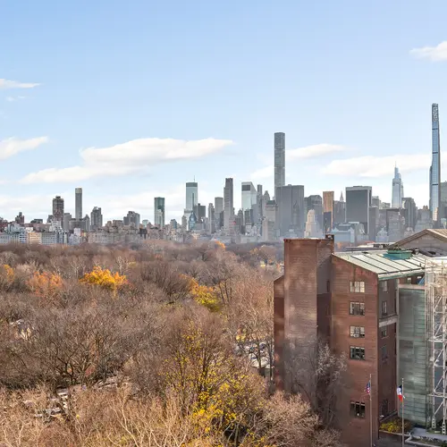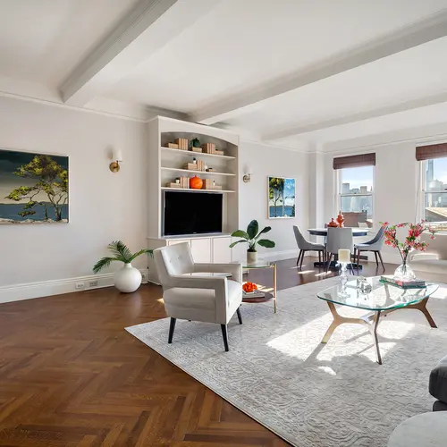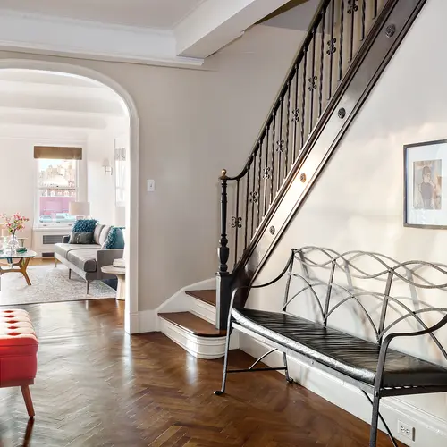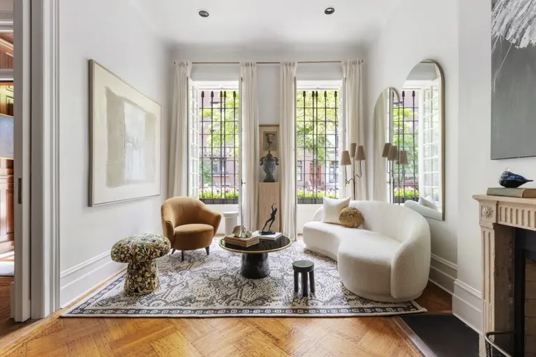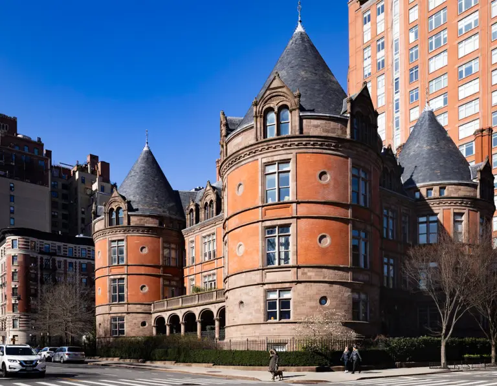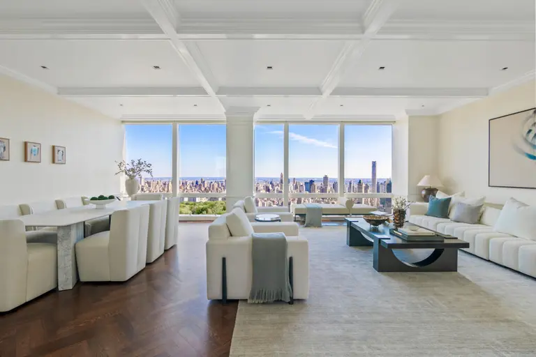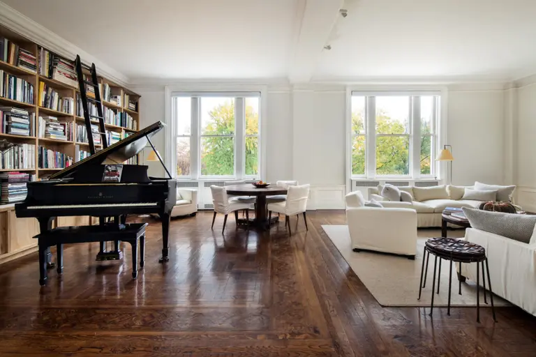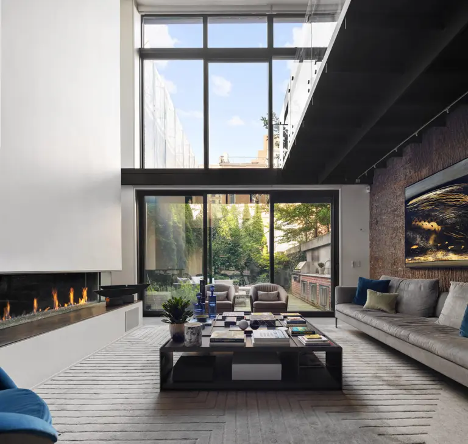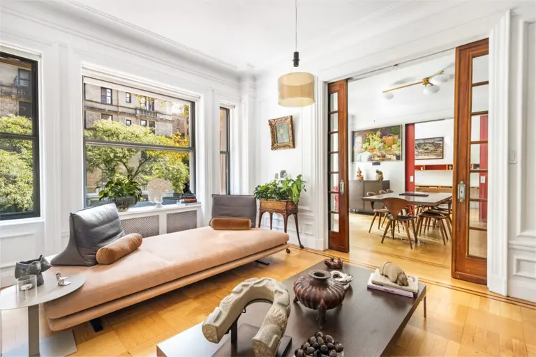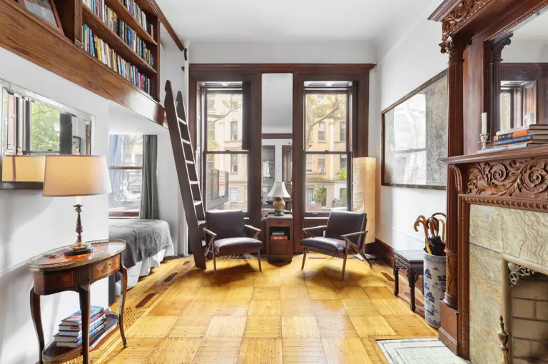On the Upper West Side, an Emery Roth-designed co-op overlooking Central Park asks $7.4M
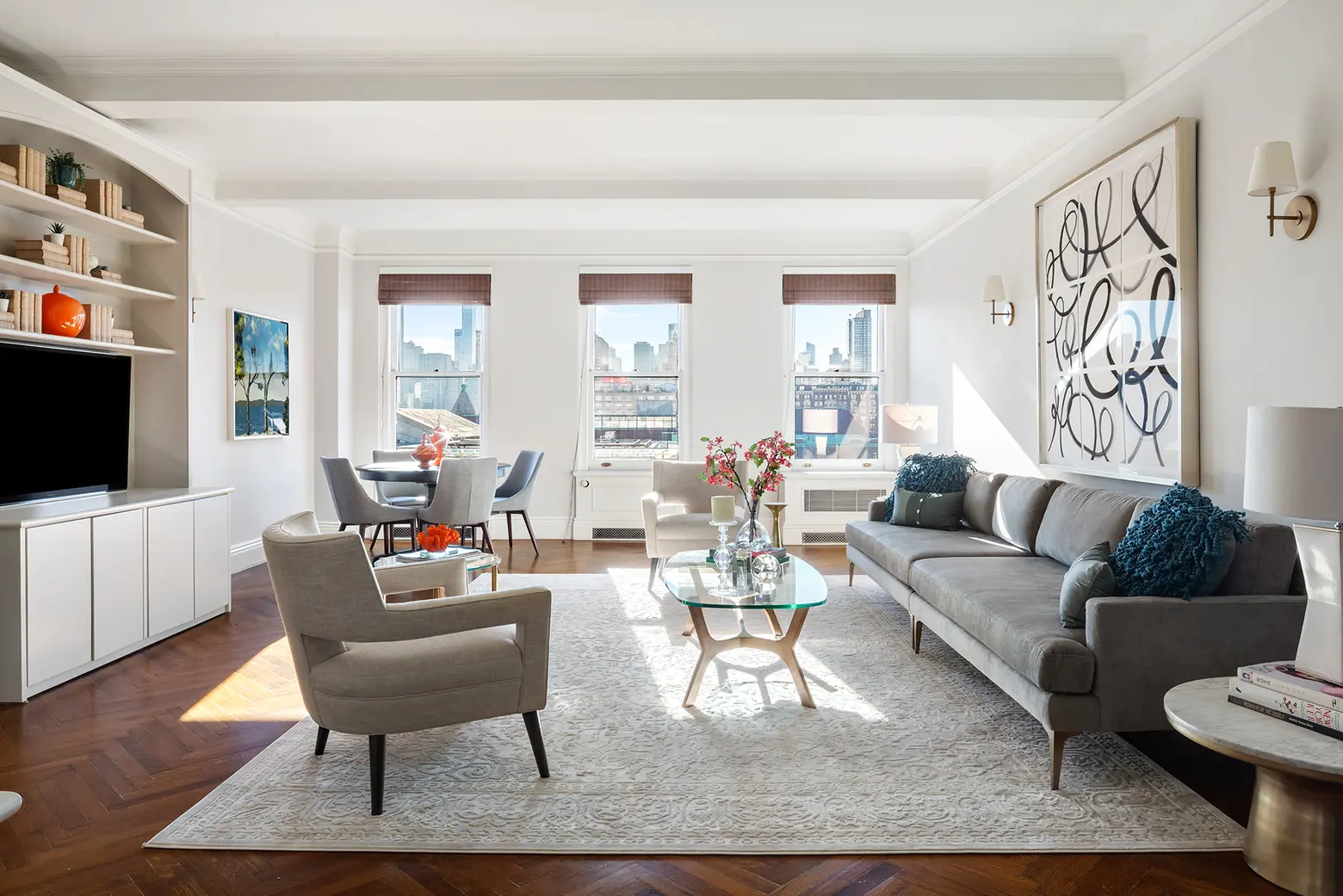
All photos: Compass/ Michael J. Franco
A pre-war Upper West Side co-op designed by an influential architect with views of Central Park? It doesn’t get much more classic New York City living than that. A stunning eight-room duplex at 15 West 81st Street is now on the market for $7,350,000. Stretching across floors 12 and 13, the spacious apartment not only benefits from a prime address, but also pre-war features, like herringbone floors, original banister, and moldings.
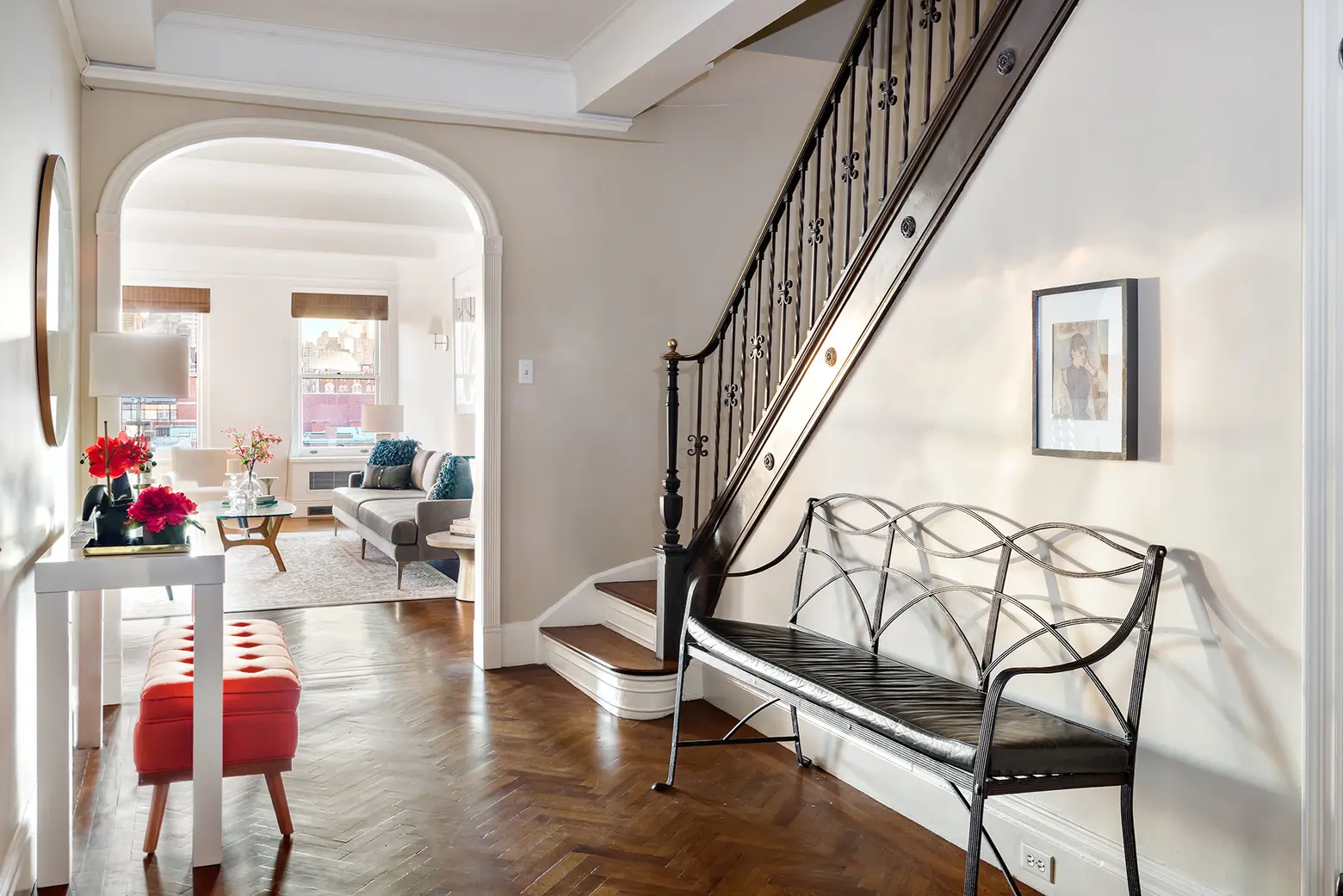
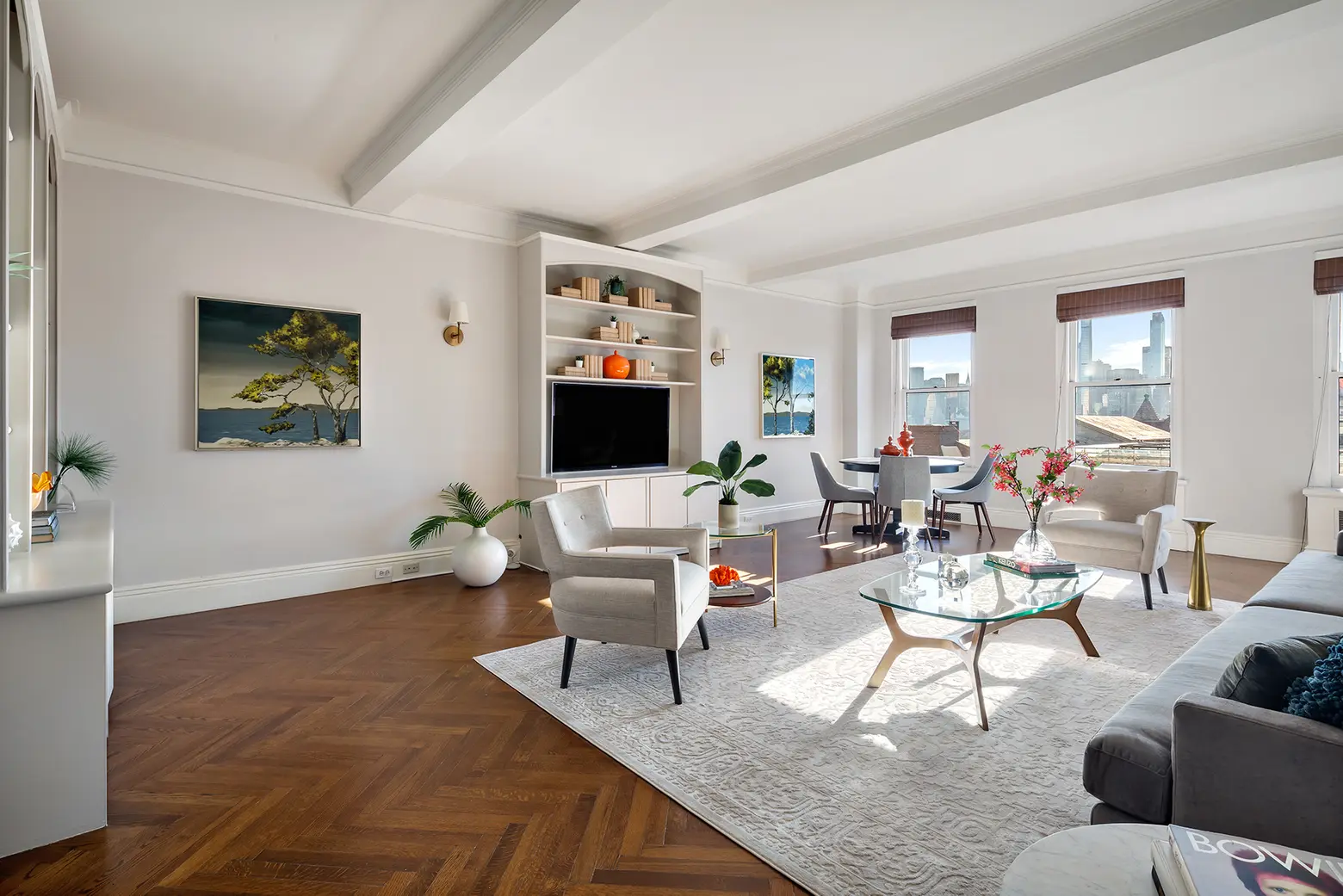

Accessed via a semi-private elevator, the apartment features a long gallery that leads to the living area. Natural light shines on the space through the south-facing windows, which also frame Central Park and the Rose Planetarium at the Museum of Natural History across the street.
Pretty pre-war details like the restored herringbone floors, soaring beamed ceilings, and classic moldings add to the home’s distinctive character.
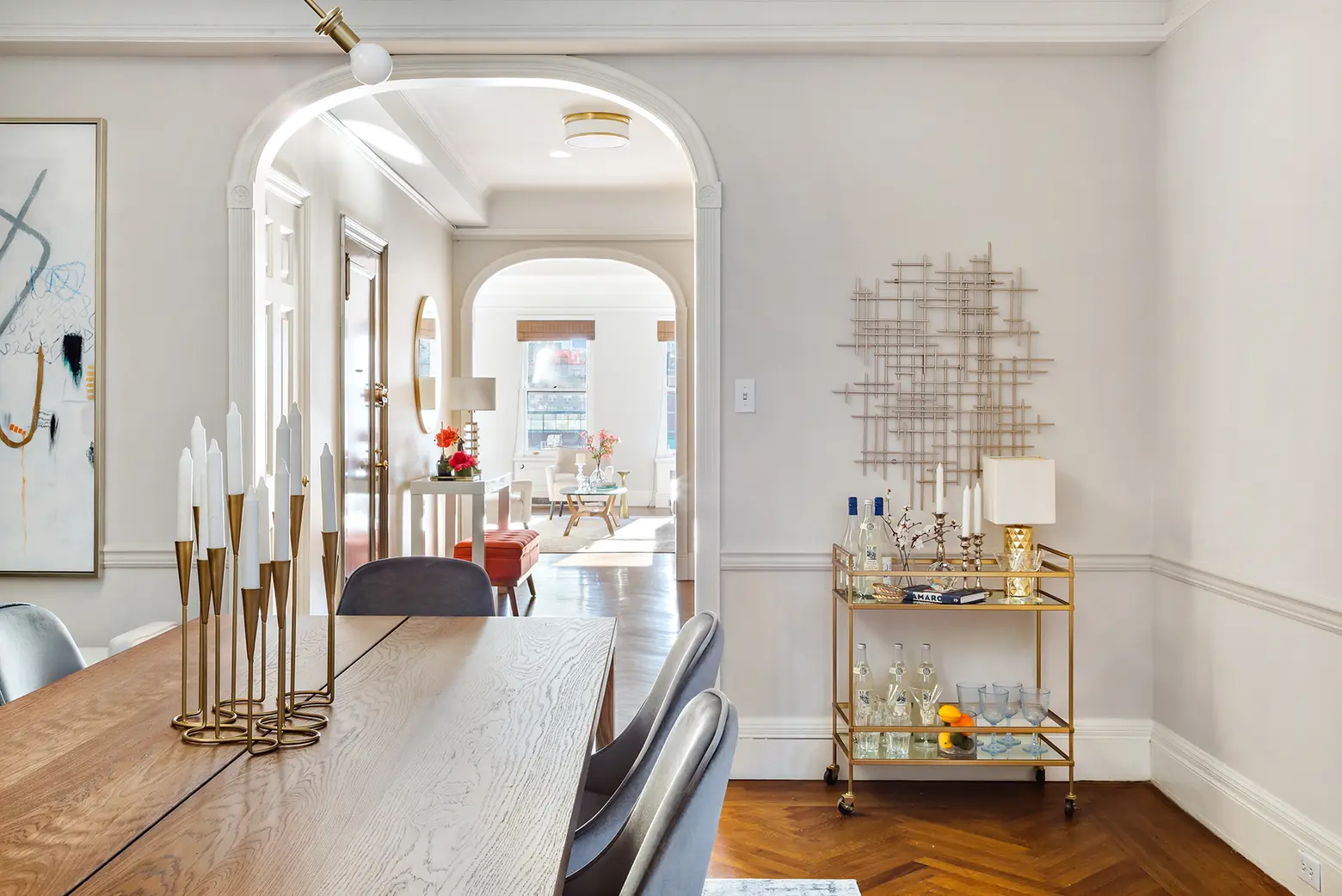
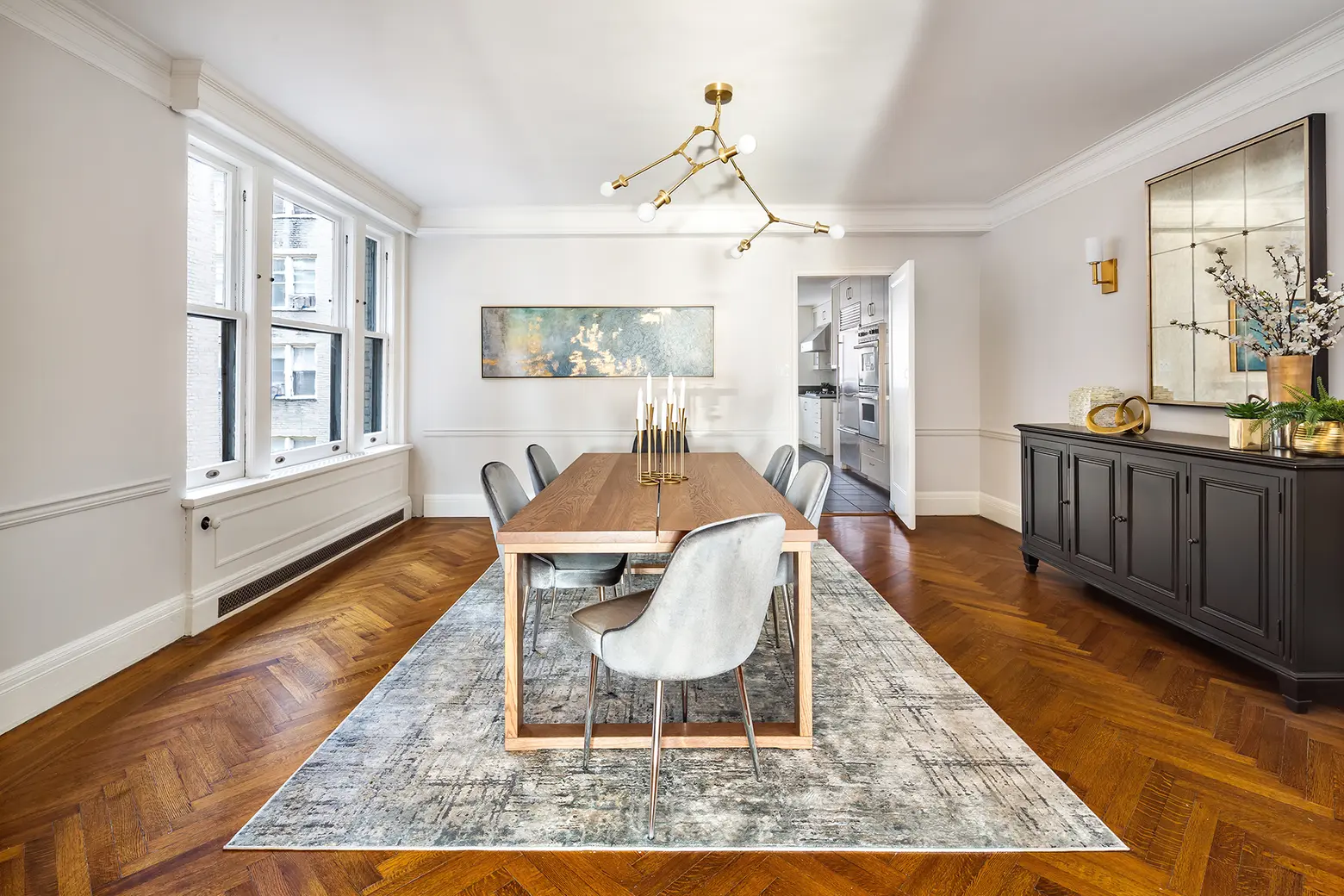
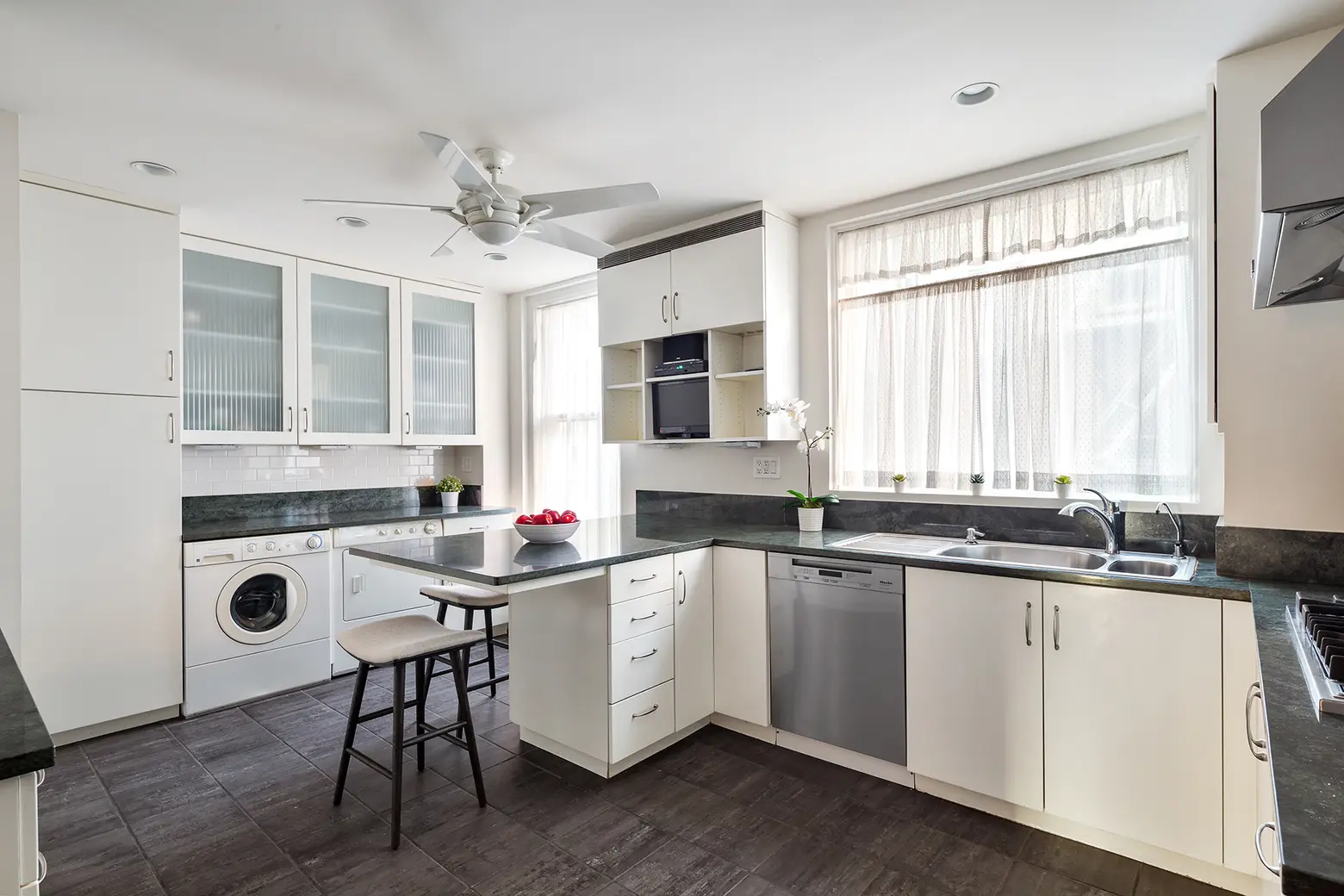
On the other end of the gallery is a formal dining room, with enough space for a large table and storage. In the next room over, there’s a butler’s pantry with a wet bar and counter space. A windowed kitchen offers plenty of space to cook and dine, with lots of marble counter space and a large center island with seating.
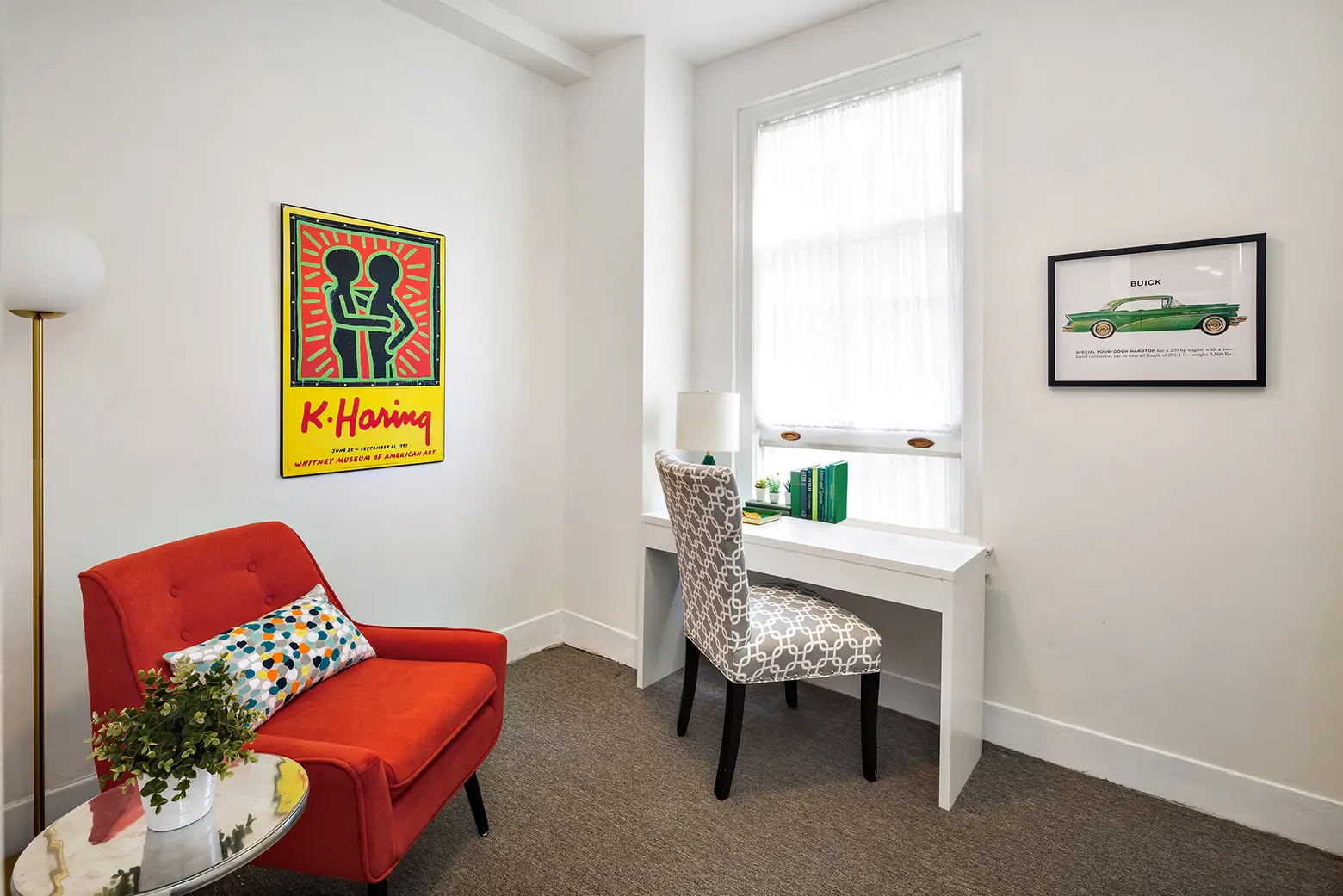
A separate staff room currently serves as a home office but has the flexibility to transform into whatever the new owner sees fit. It also has an en-suite powder room.
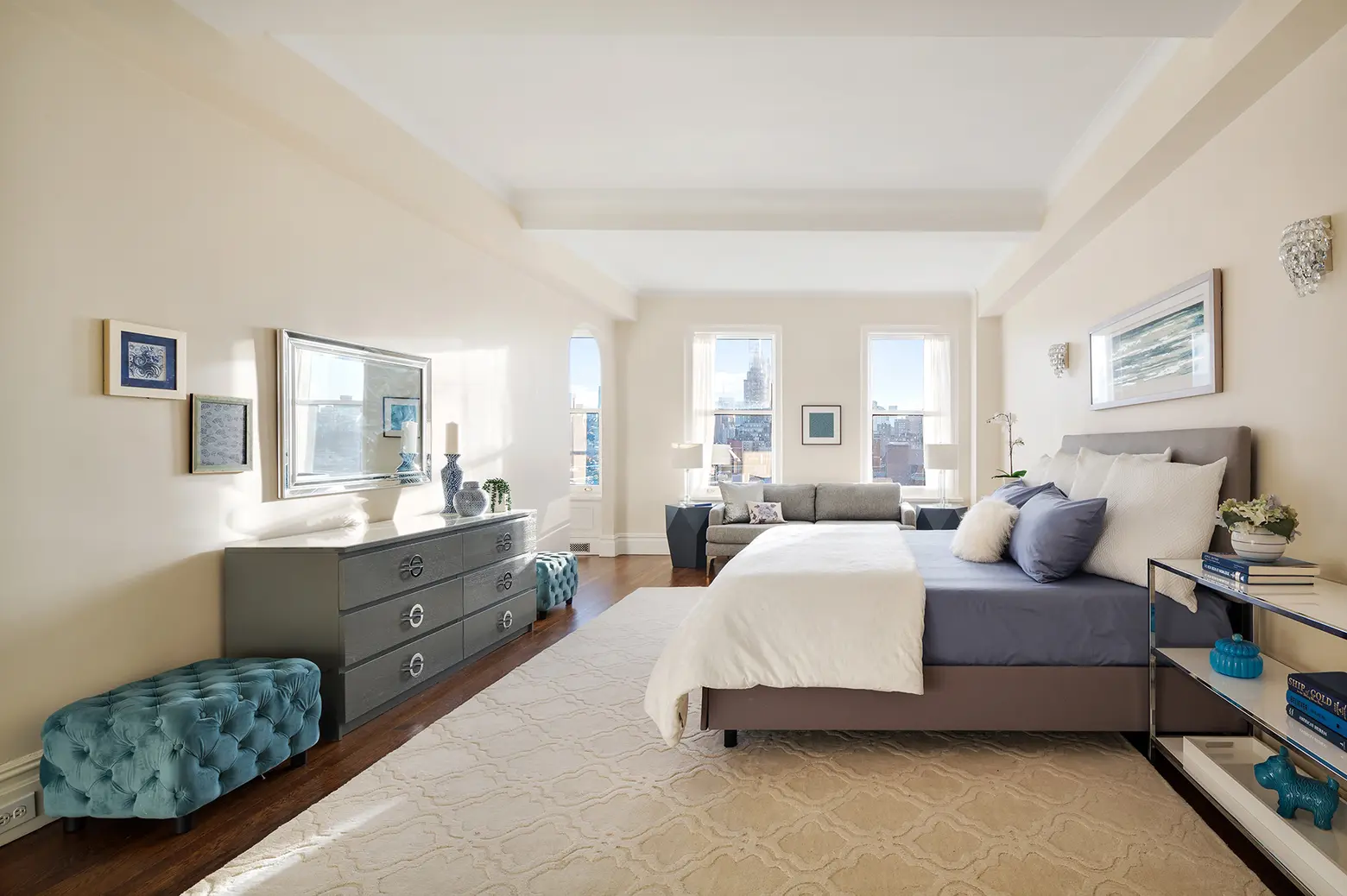
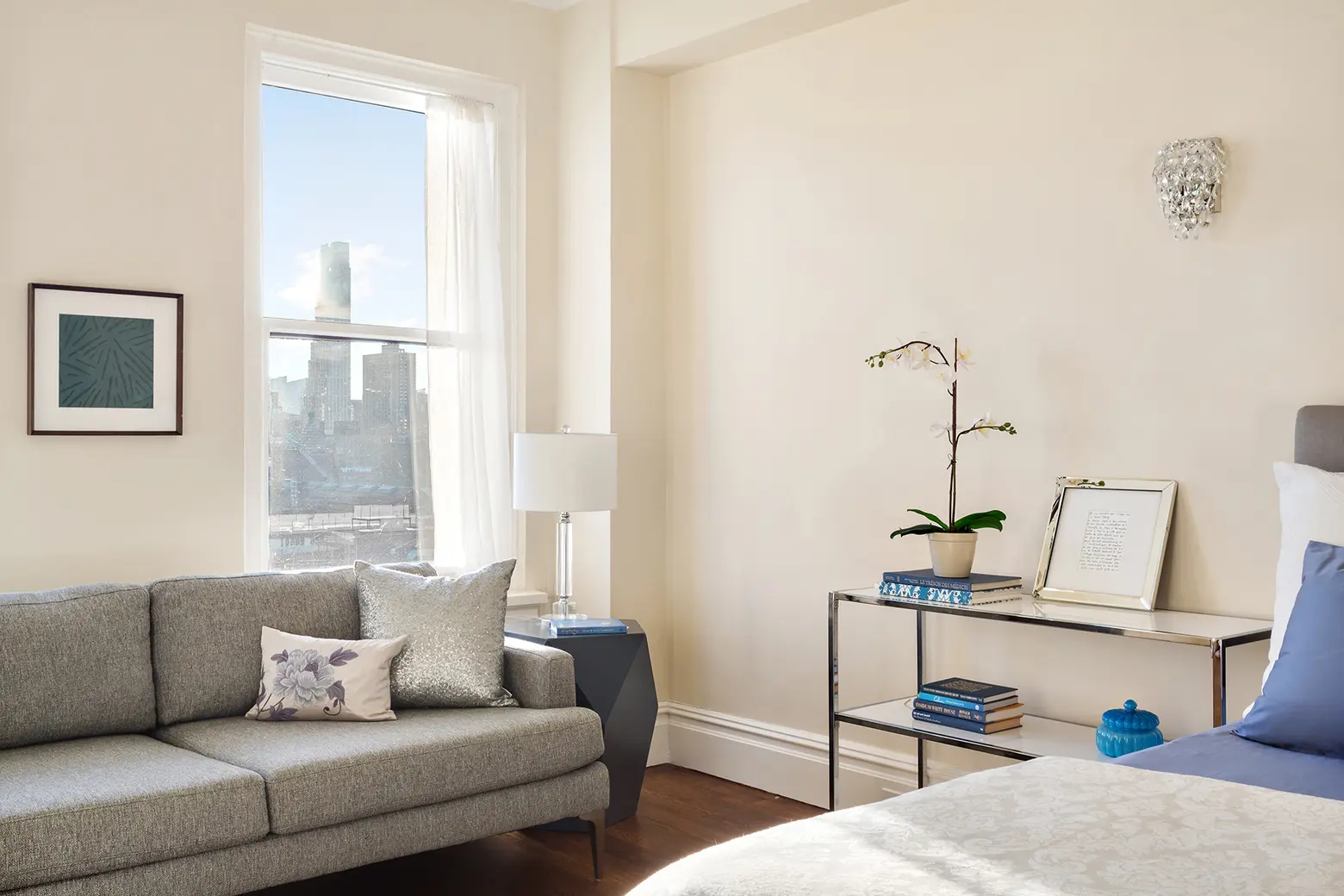

Up the staircase to the second floor, you’ll find the three bedrooms. The primary suite, which boasts Central Park and city skyline views, has several closets and a walk-in dressing room with a window. The primary bathroom features an original, restored Emery Roth bath with a deep soaking tub and separate shower.
The two additional bedrooms are located on the other end of the hallway, both of which have walk-in closets and en-suite baths.
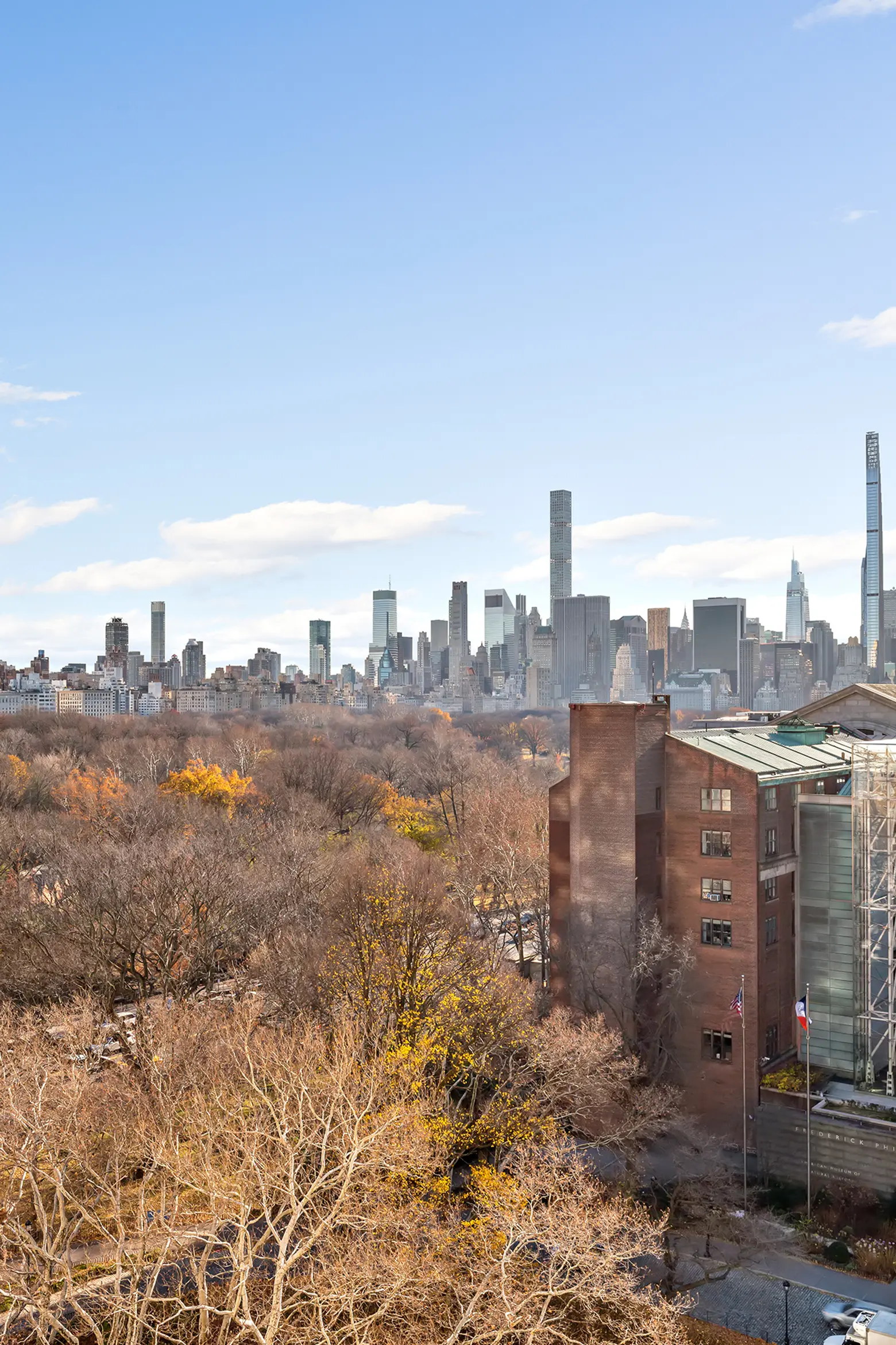
Located in the Upper West Side-Central Park Historic District, 15 West 81st Street was designed in 1930 by Emery Roth. The architect, as part of the firm Emery Roth & Sons, was the mastermind behind many distinct buildings throughout New York City and along the west side of Central Park, including The Beresford, The Eldorado, The San Remo, among others.
Converted into co-op apartments in the 1960s, the building has a total of 119 apartments and offers residents a full-time doorman, health club, children’s playroom, and a garage.
[Listing details: 15 West 81st Street, #1213C at CityRealty]
[At Compass by Michael J. Franco, Miriam Richards, Greg Holzmann, and Veronica Hinman]
RELATED:
- This unique $7M Dakota penthouse has an octagonal cupola and floating glass staircase
- This $9.9M UWS duplex in the landmarked Apthorp is a house-sized condo with a perfect layout
- Townhouse living coupled with co-op convenience at this unique $4.7M Upper West Side residence
All photos: Compass/ Michael J. Franco
