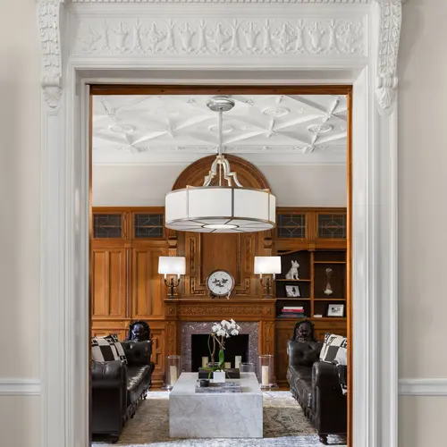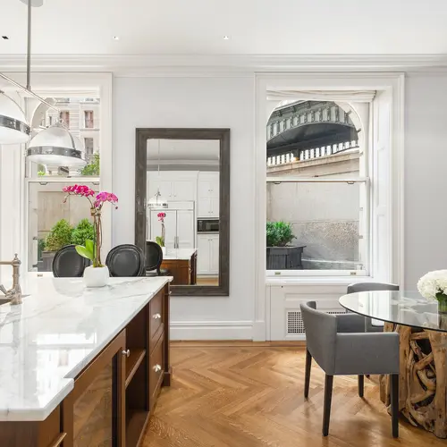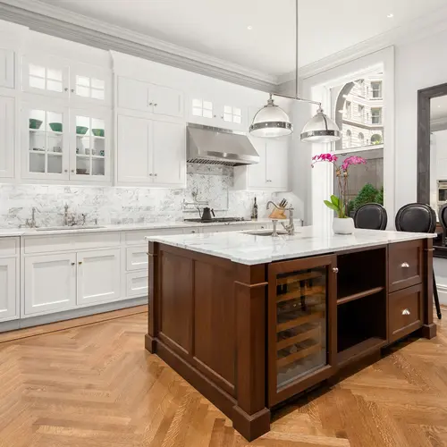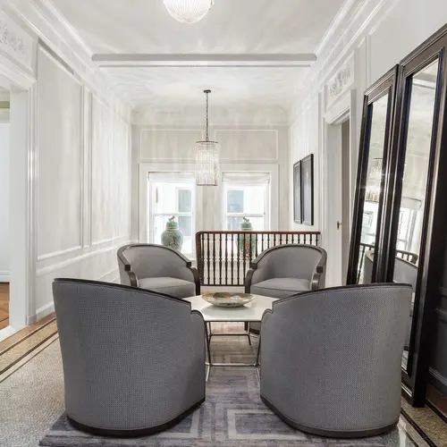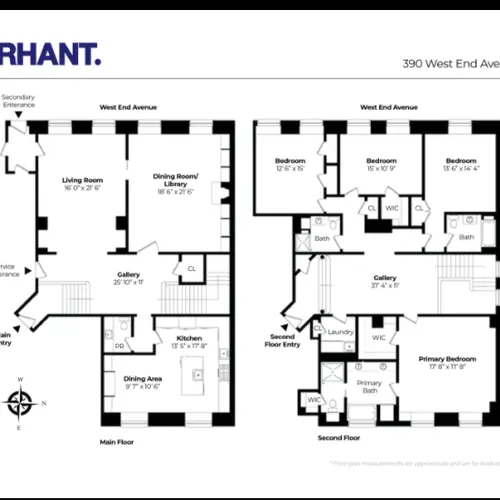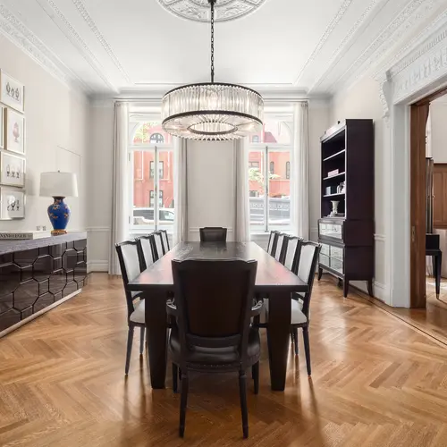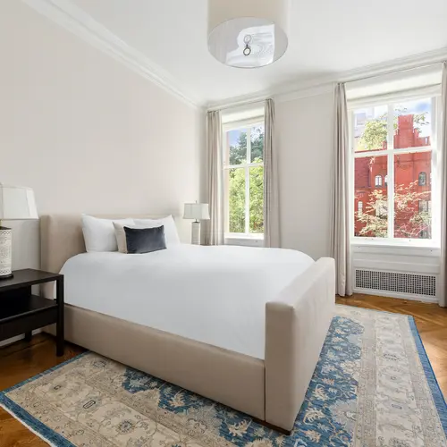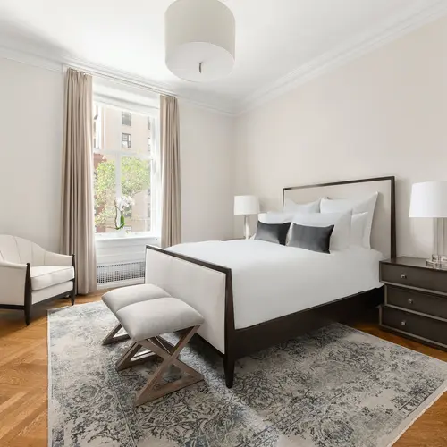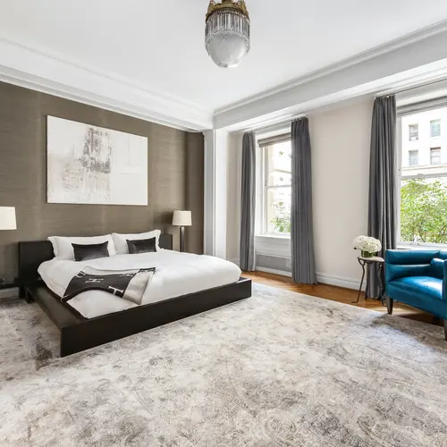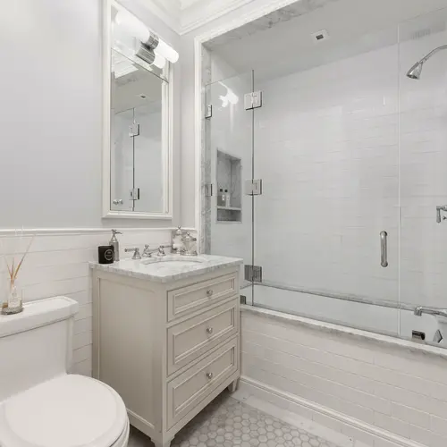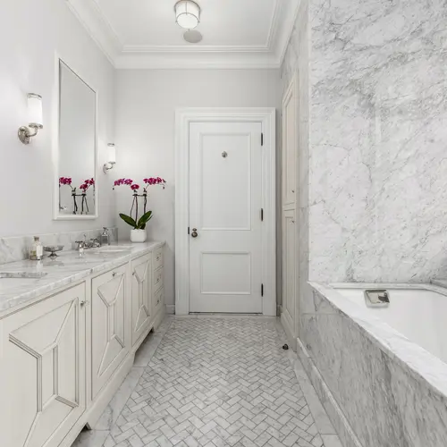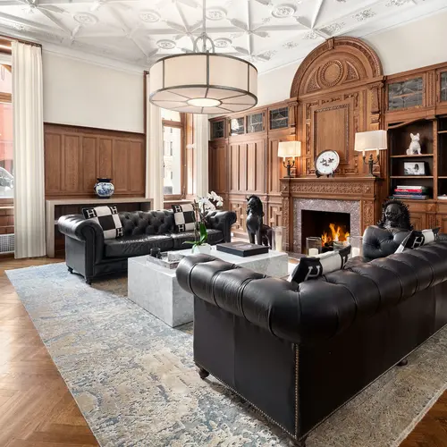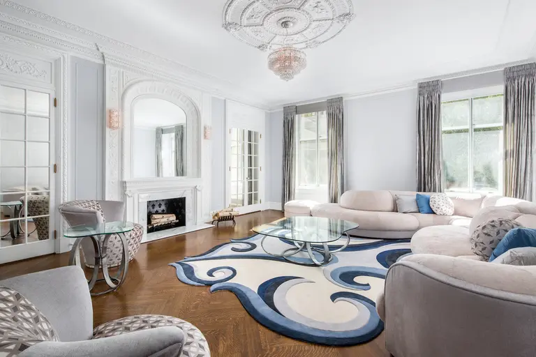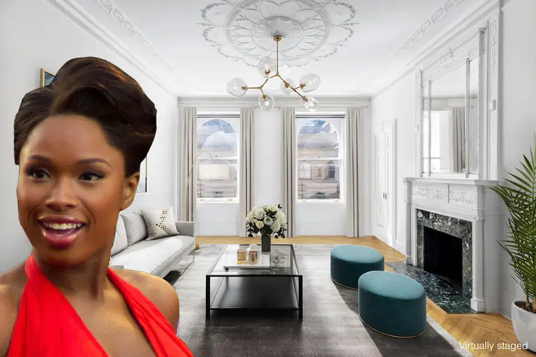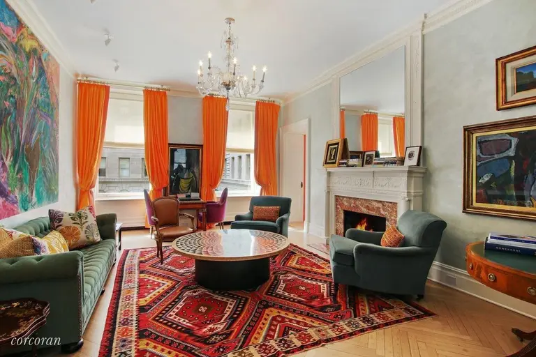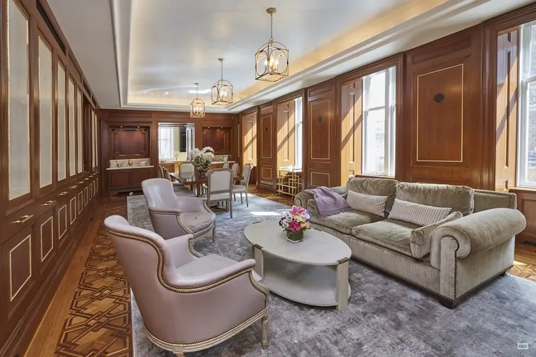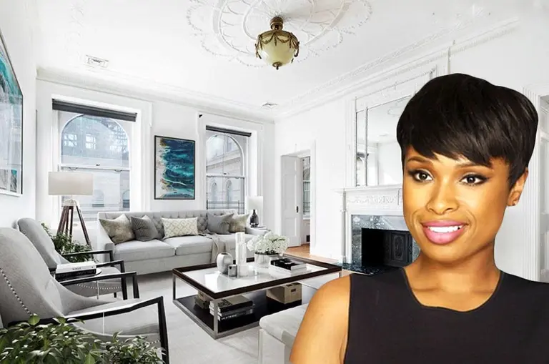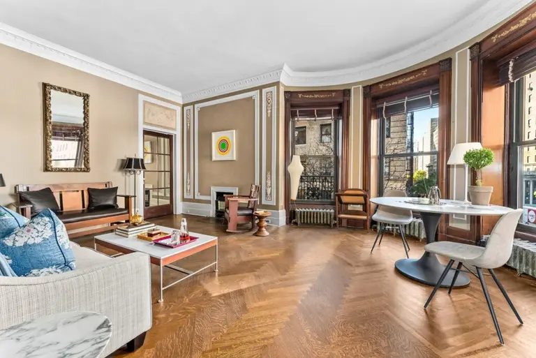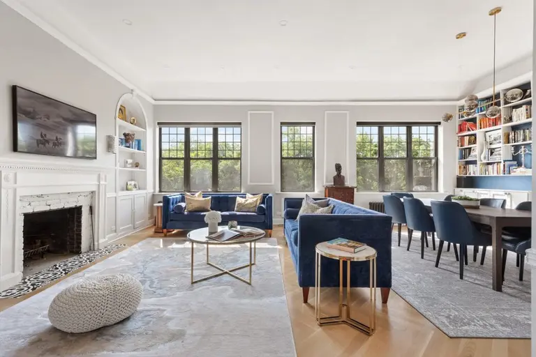This $9.9M UWS duplex in the landmarked Apthorp is a house-sized condo with a perfect layout
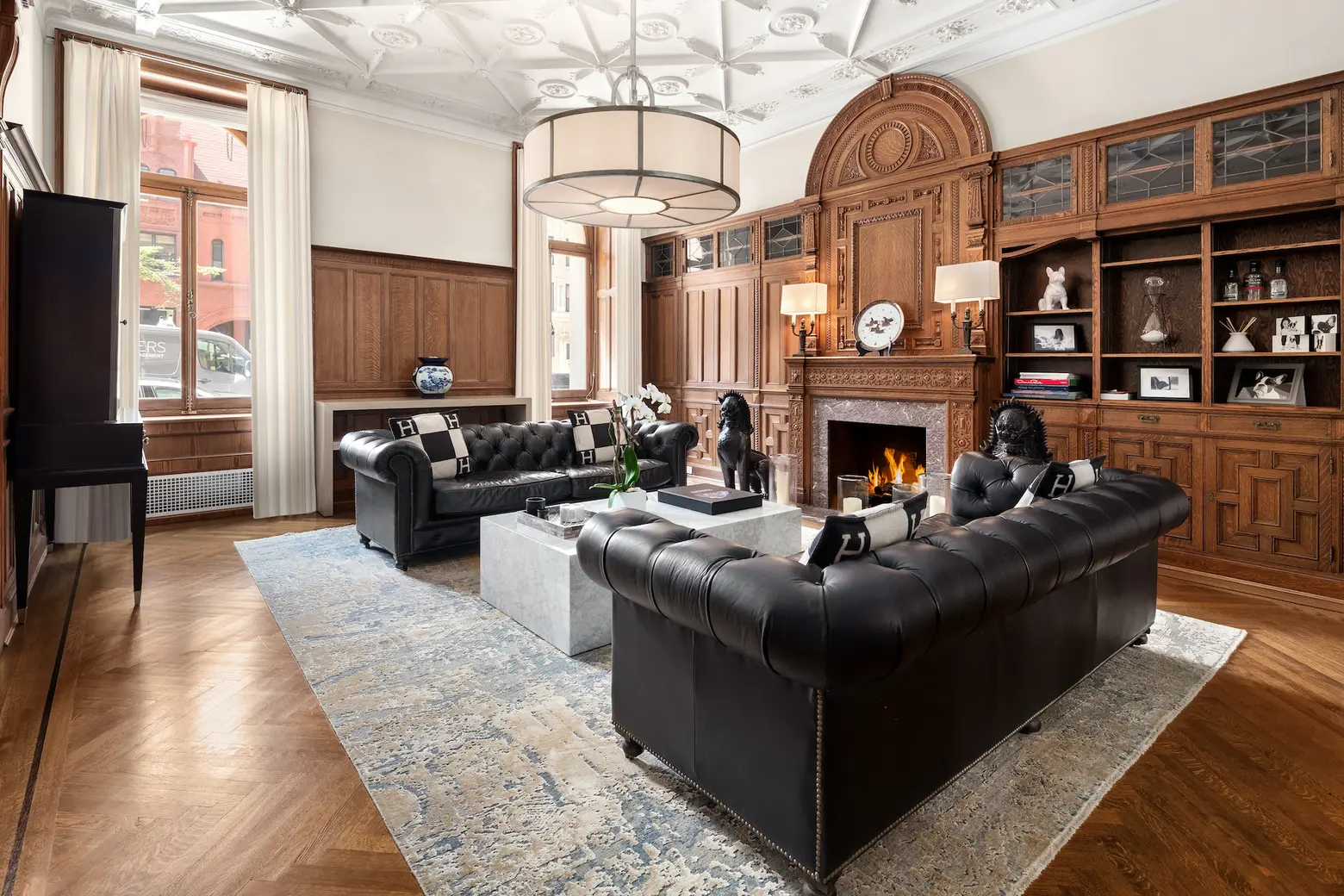
All photos courtesy of SERHANT.
Asking $9,888,000, this mint-condition 4,200-square foot-duplex in the Apthorp at 390 West End Avenue is a classic luxury Upper West Side condominium with the size and layout of a house. With four upstairs bedrooms and three and a half baths, the layout is perfect for families, guests, and entertaining. The landmarked 1908 building is a Manhattan icon, with Riverside Park a block away.
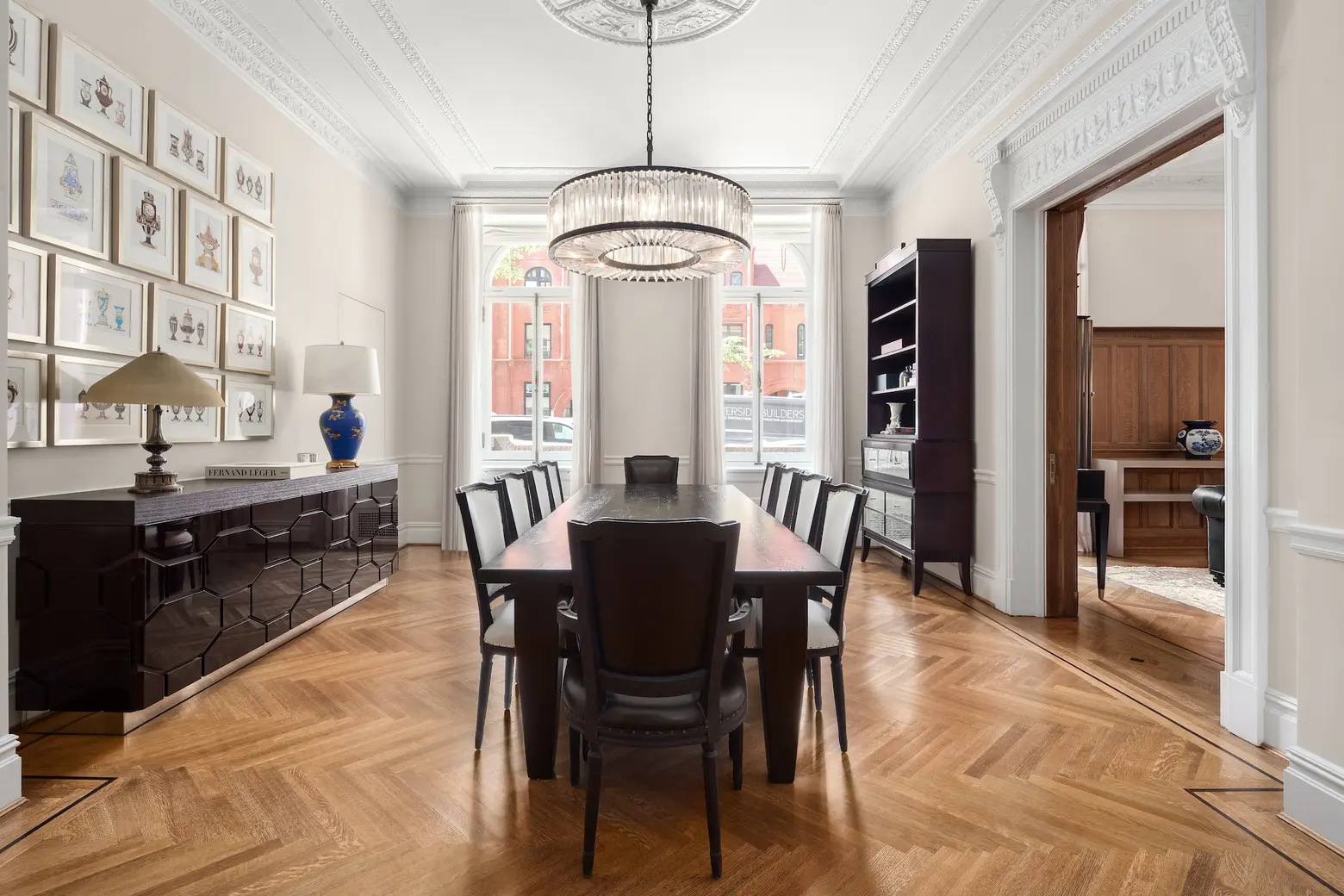
The subtly elegant residence is filled with original details like herringbone hardwood and terrazzo-tiled floors, tall arched windows, wainscoting, crown molding, and ceiling medallions. Ceilings and walls are enhanced with grand chandeliers and chic light fixtures.
Thoroughly modern conveniences are here as well, including a Crestron home automation system, central air conditioning, a laundry room with a Miele washer/dryer, and custom closets throughout.
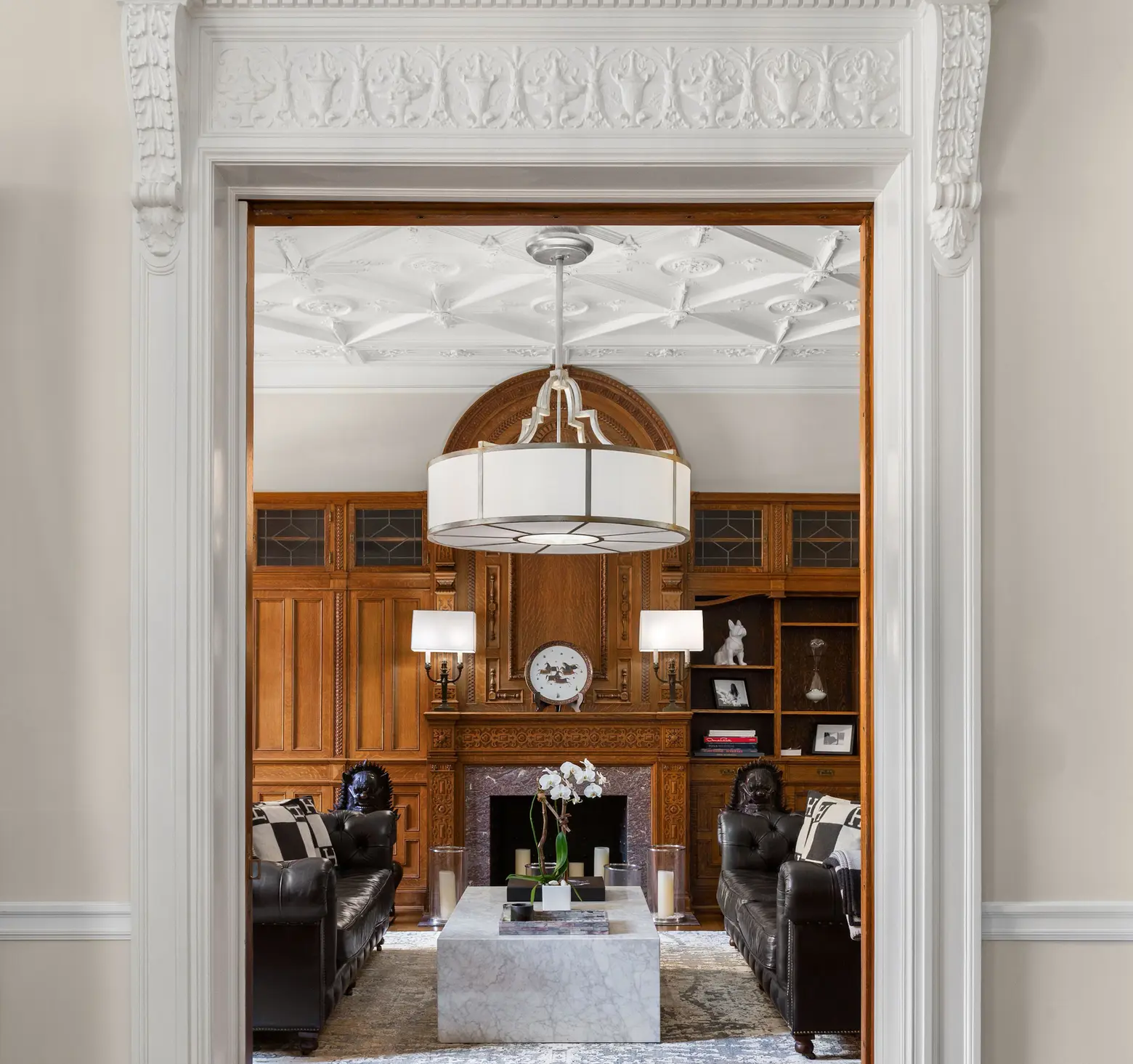
Through a classic entry foyer with a powder room, the home’s first level boasts a gallery and a light-filled formal dining room. The living room/library is framed by intricately-carved wood paneling, a wood-burning fireplace, and built-in cabinetry.
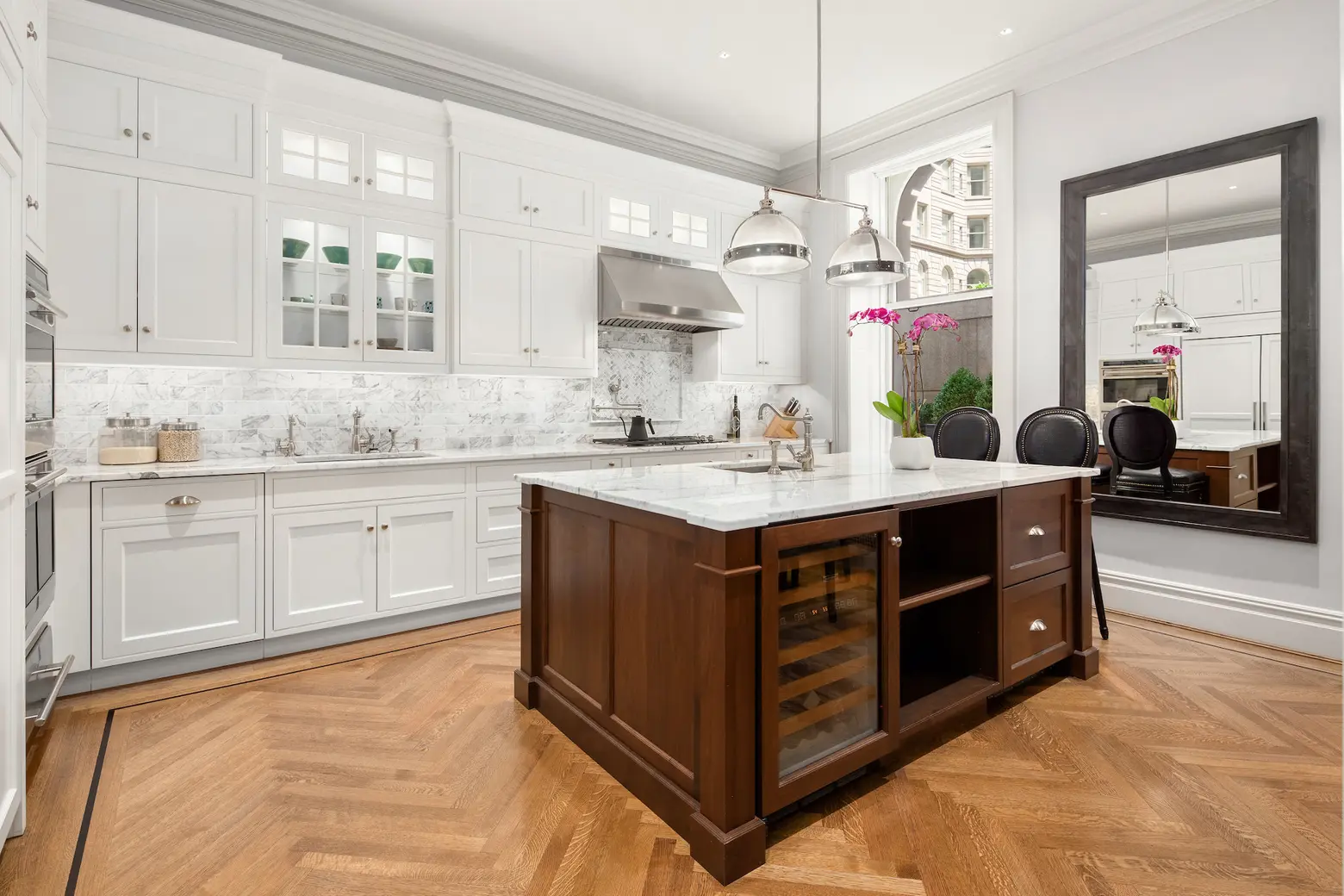
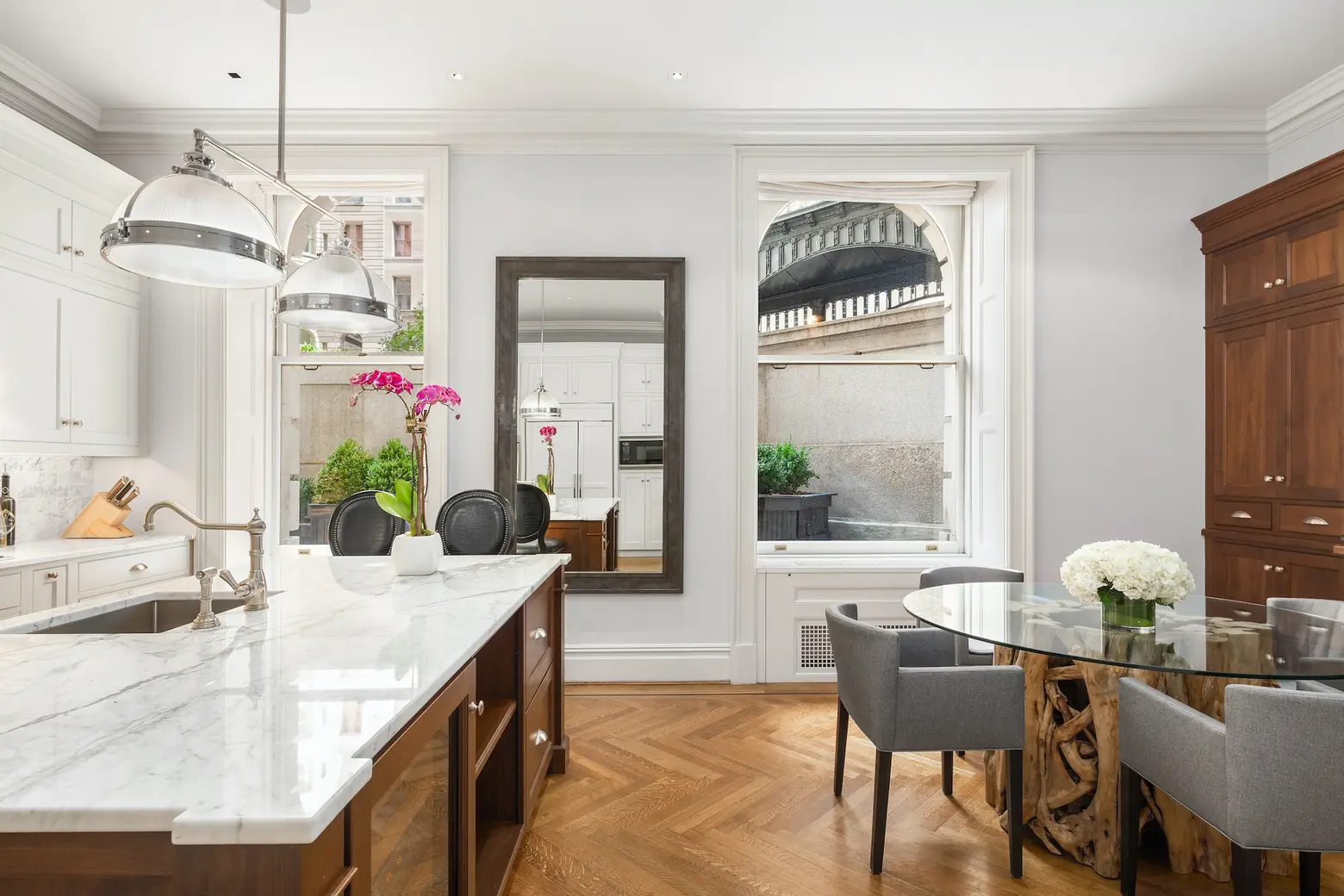
A sprawling kitchen includes plenty of space for dining. Anchoring the impressive workspace is a massive island with a marble worktop and factory-style pendant lights. The kitchen also features a marble-tiled backsplash, a pair of sinks and integrated appliances from Wolf, Miele, and SubZero.
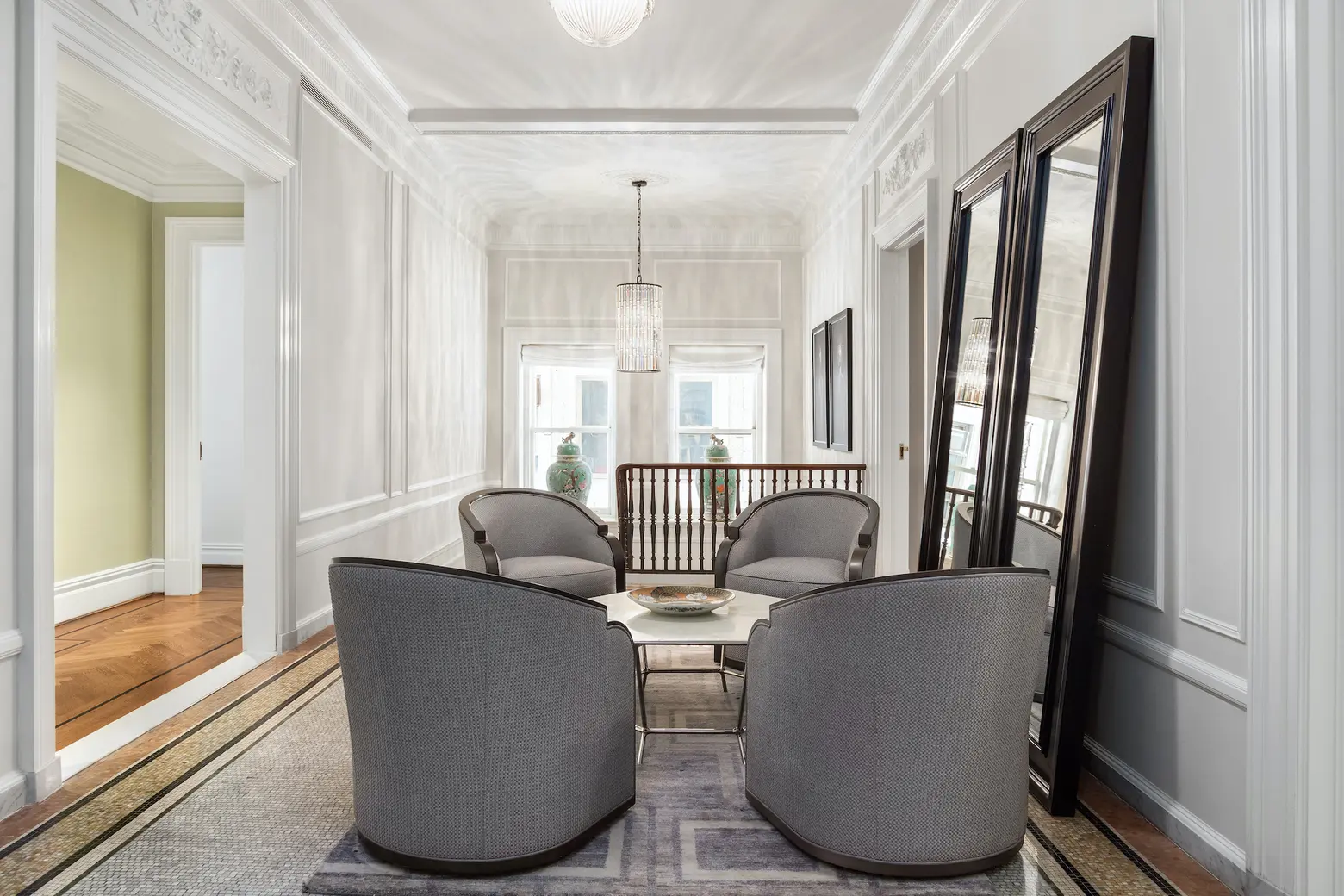
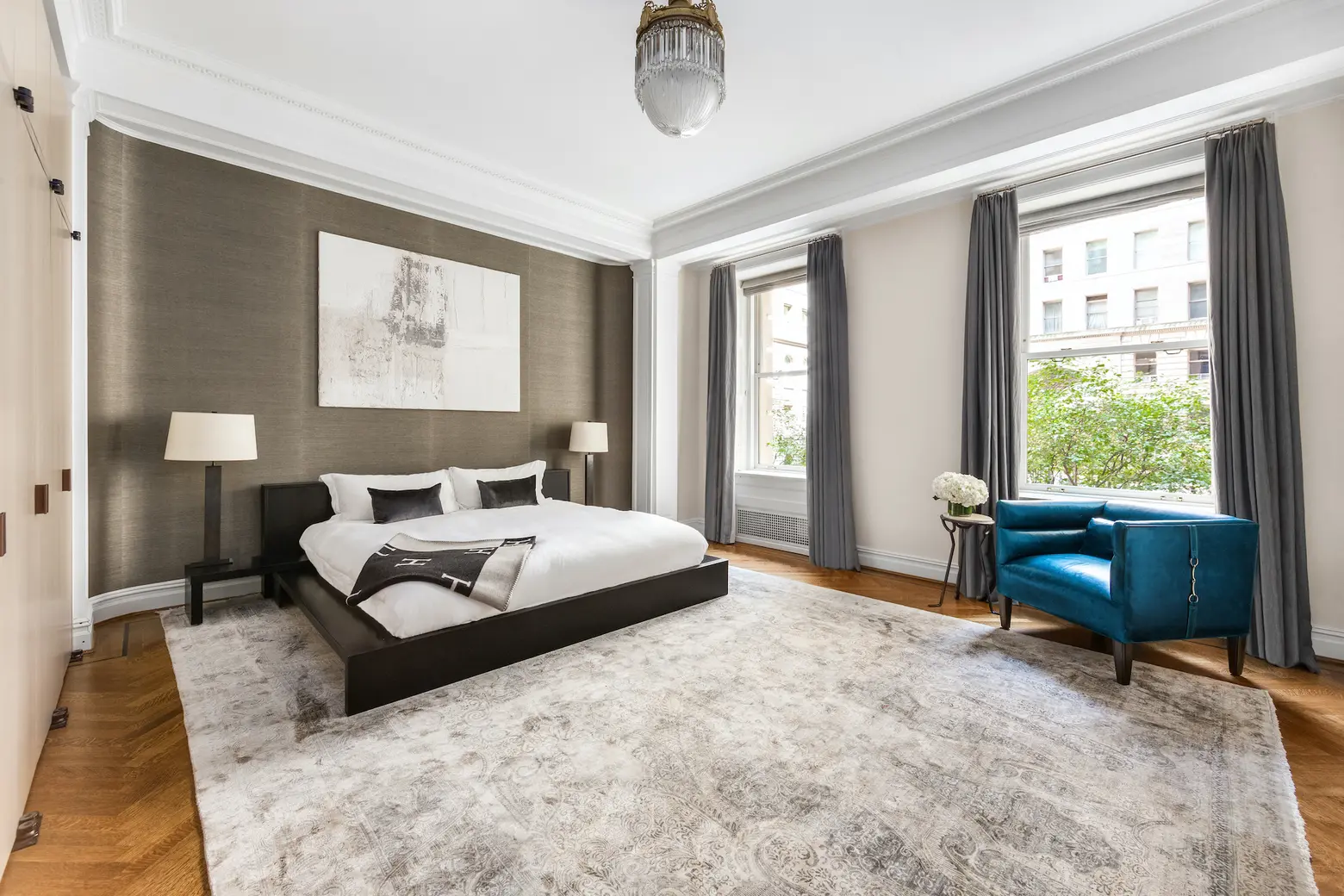
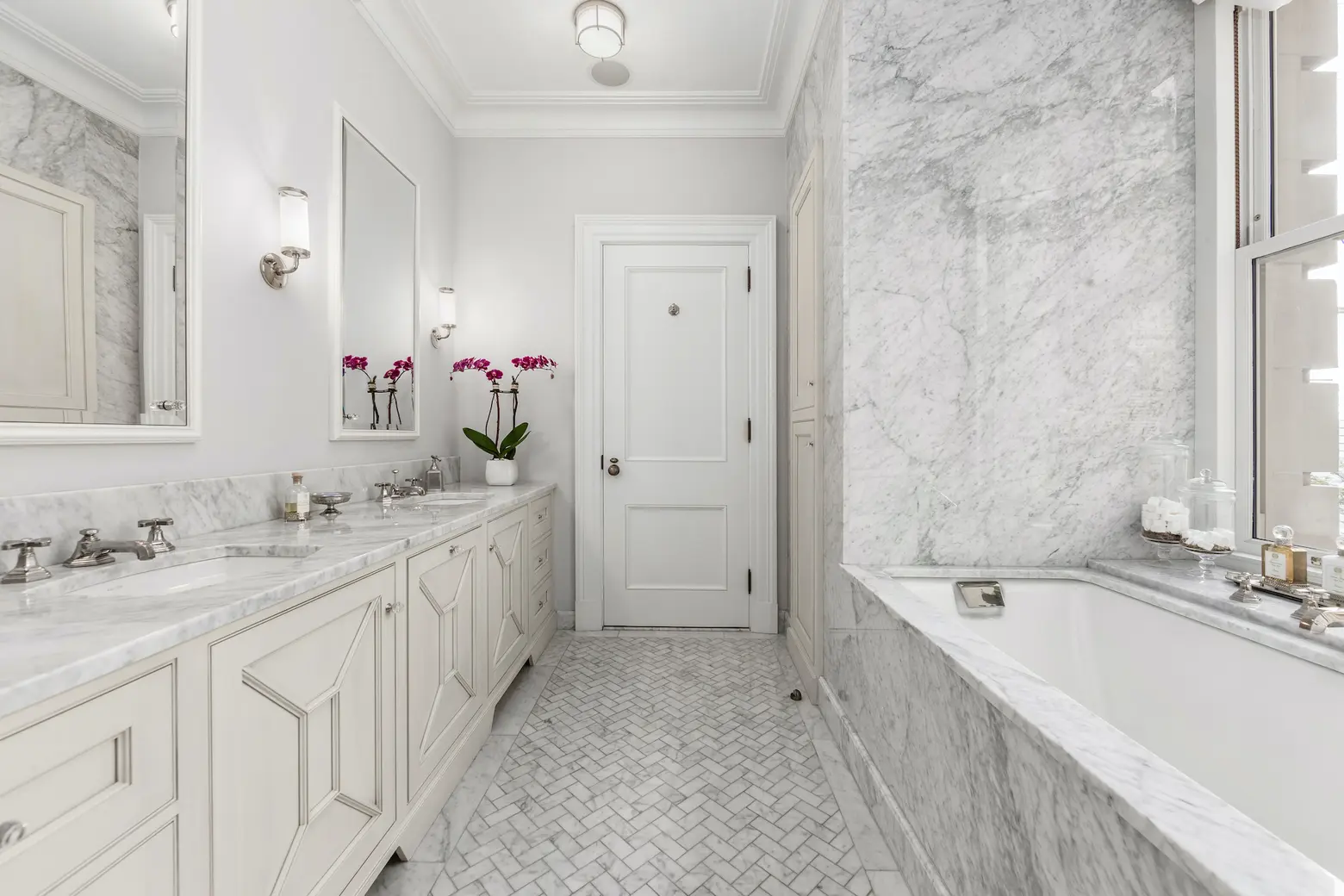
Up a grand staircase, you’ll find the apartment’s four bedrooms. A large master suite has a walk-in closet and a vast, luxurious windowed bath that includes two linen closets, a step-in shower, and a soaking tub.
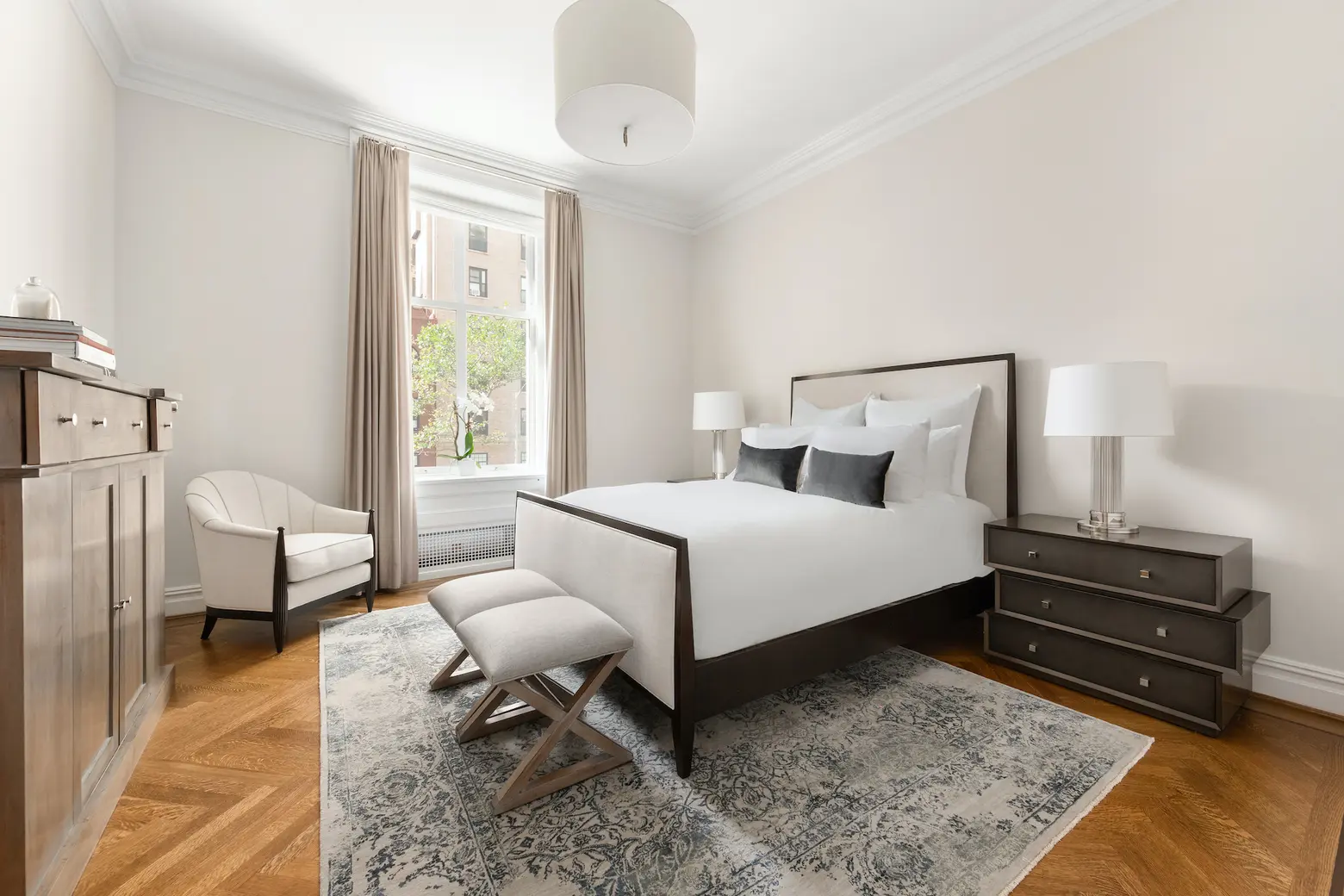
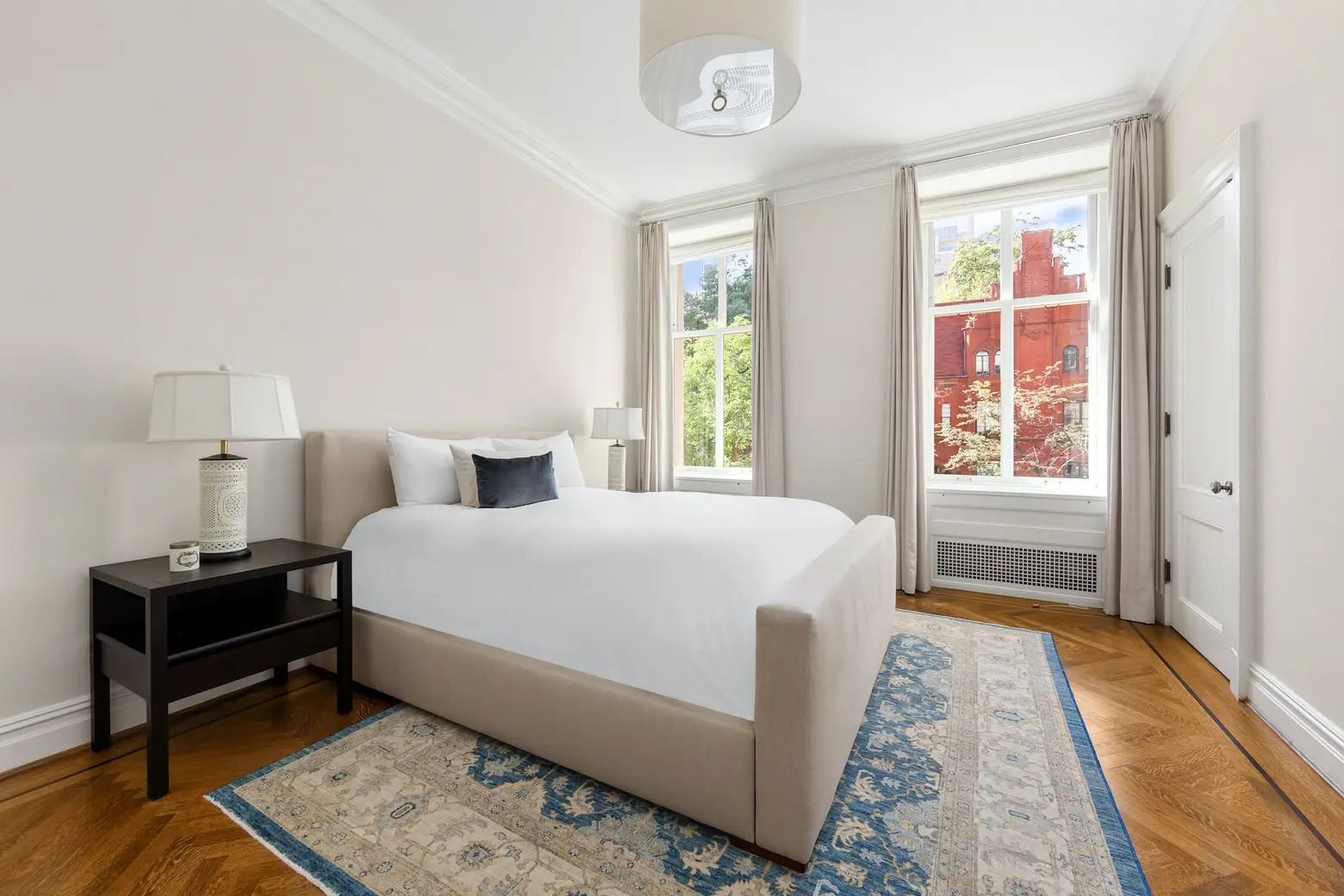
The three remaining bedrooms are situated on the other side of the upper floor–perfect for privacy. Bedrooms all have lots of closet space and access to bathrooms.
The Apthorp is recognizable by its Italian Renaissance Revival architectural details and grand landscaped courtyard and driveway.
Building amenities include four separate lobby entrances, full- and part-time doormen, a live-in super, on-site parking, private storage, a state-of-the-art fitness center and spa, a yoga room, a steam room and sauna, a children’s playroom, and an entertainment suite with a kitchen and bar.
[Listing details: 390 West End Avenue, Unit 1-2F at CityRealty]
[At SERHANT. by Scott Francis, Sara Gore, and Ryan Serhant]
RELATED:
- For $4.5M, live in NYC’s real-life Arconia condo seen on Hulu’s ‘Only Murders in the Building’
- Robert A.M. Stern will lead the transformation of the historic Belnord into condos
- Townhouse living coupled with co-op convenience at this unique $4.7M Upper West Side residence
Photos courtesy of SERHANT.
