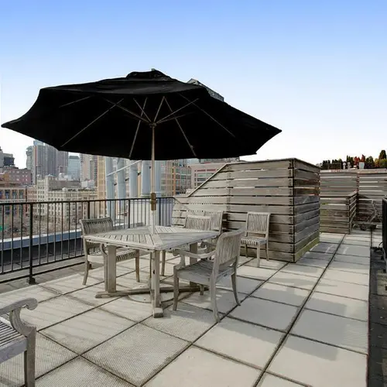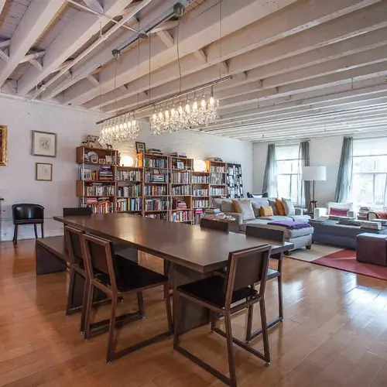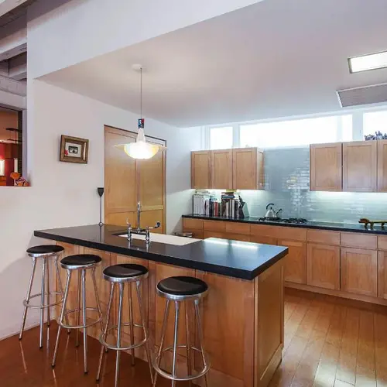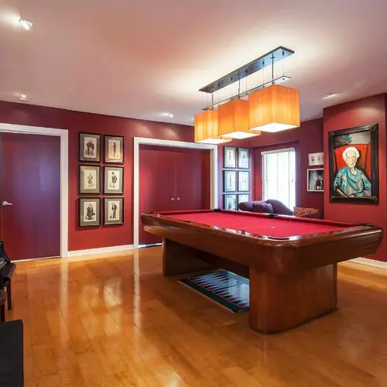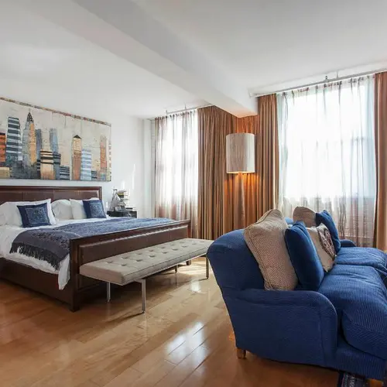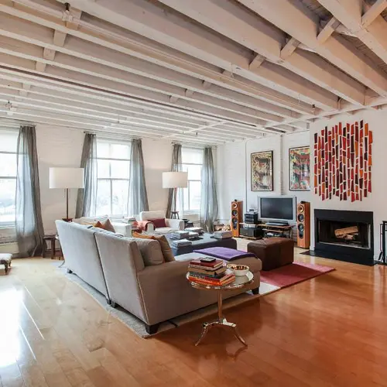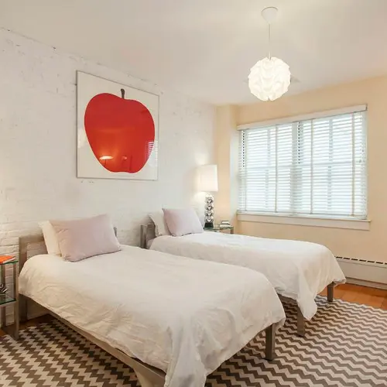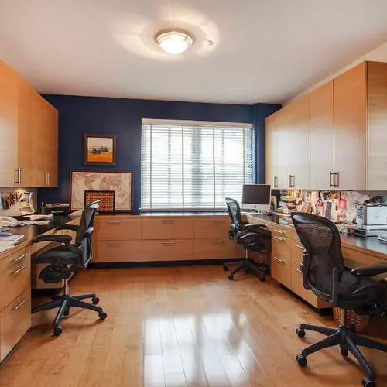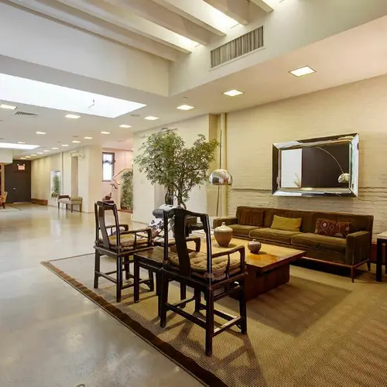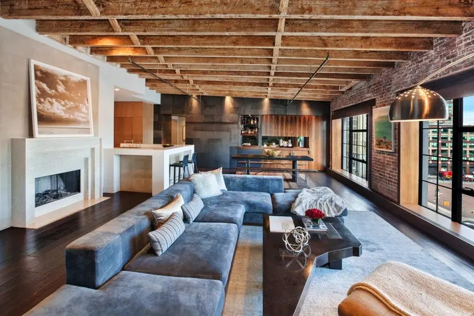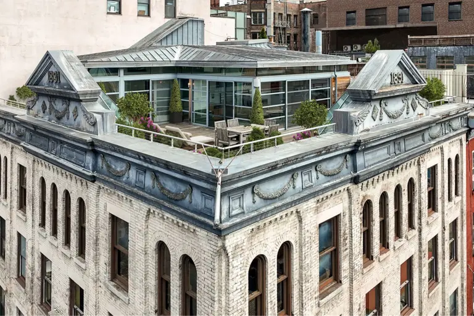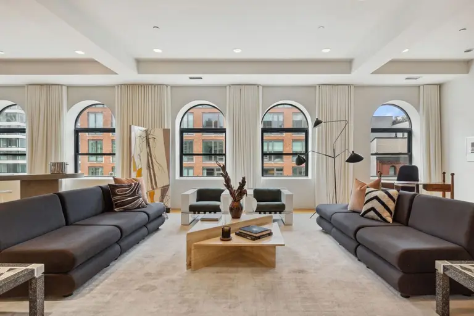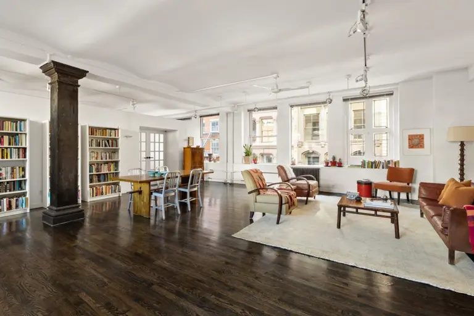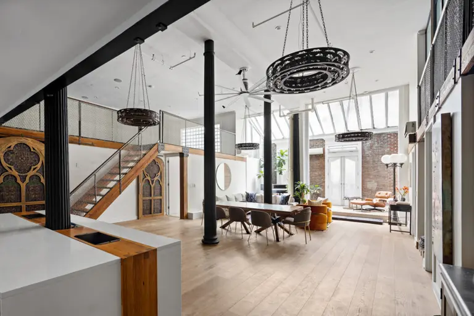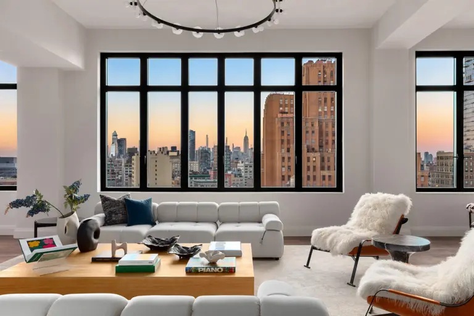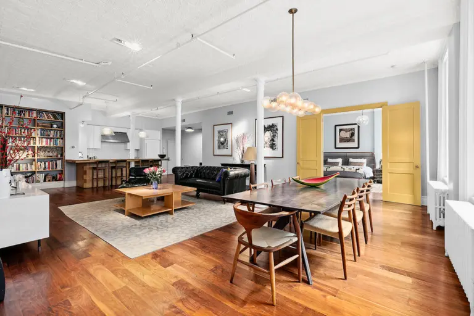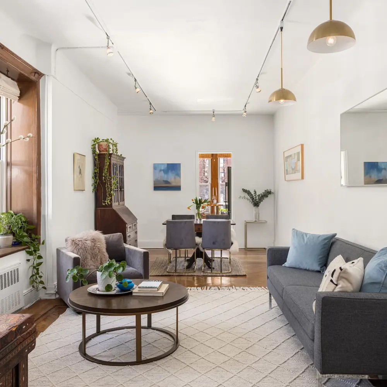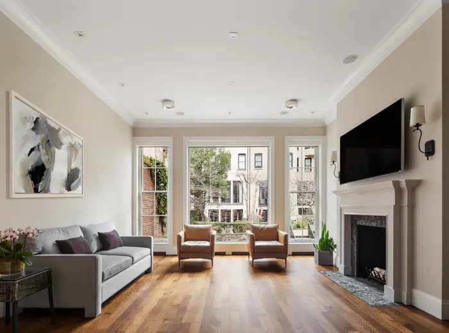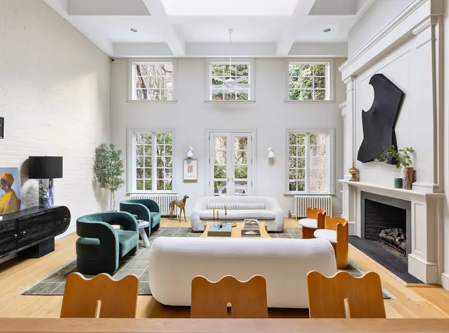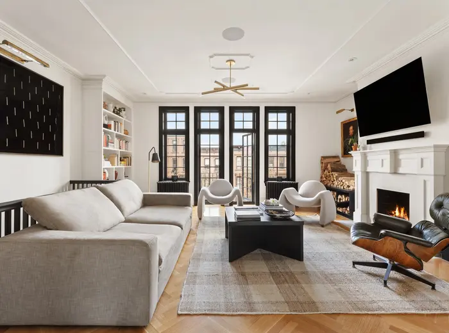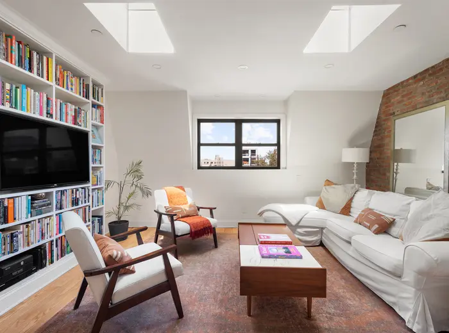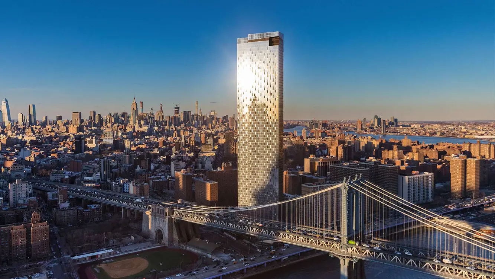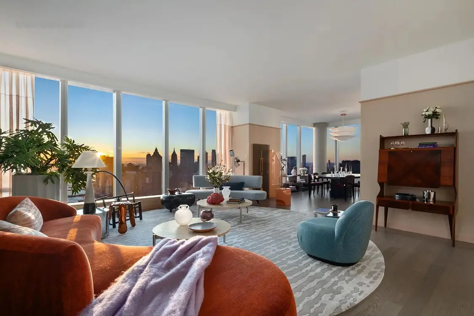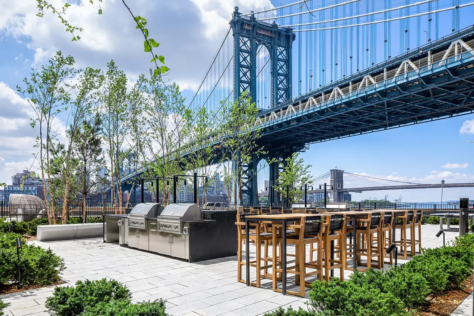Modern Meets Rustic in This Tribeca Home at the Cobblestone Lofts
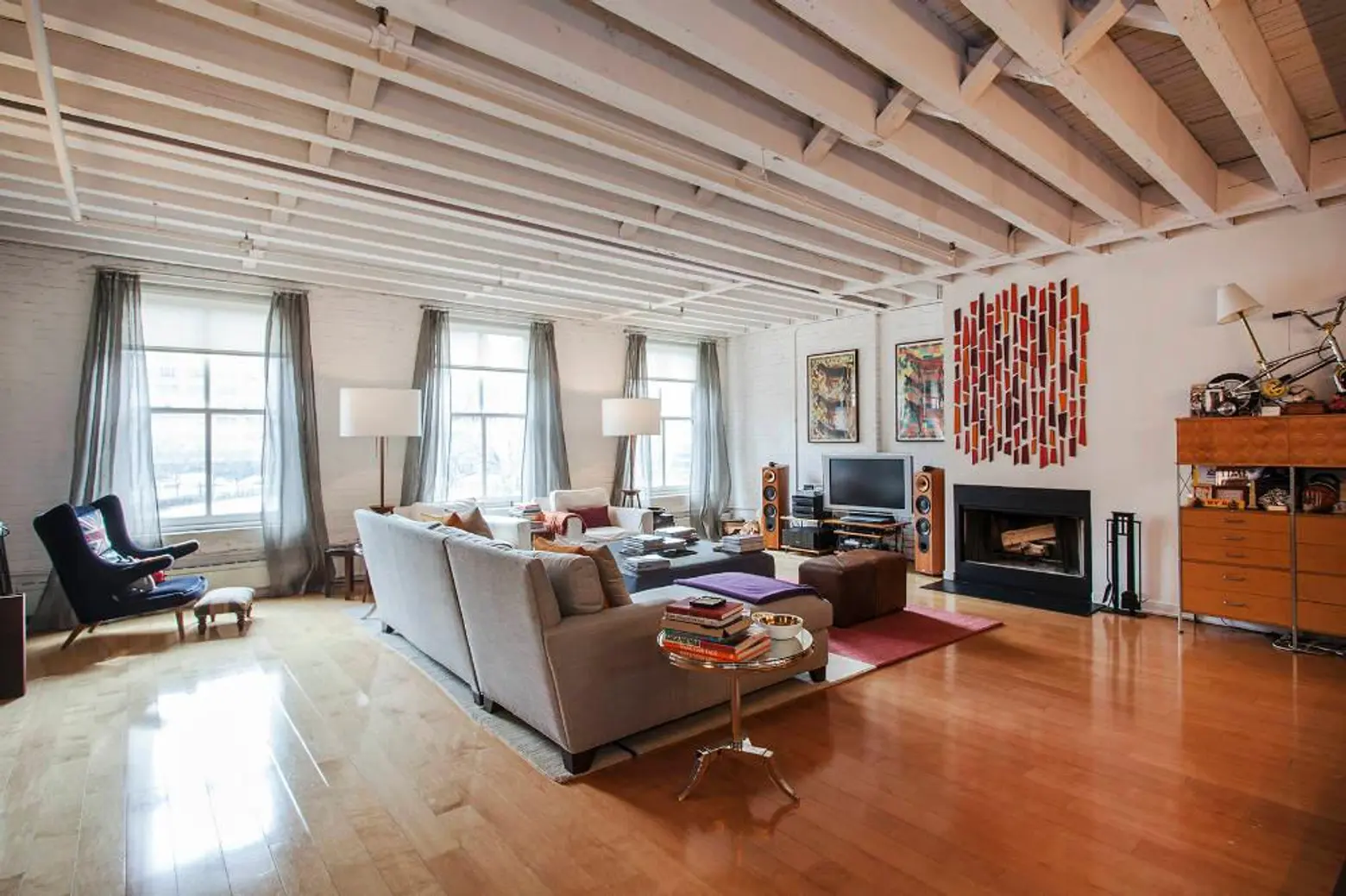
If you’re thinking how nice it would be to leave the office at the end of a long day and stroll down a quaint cobblestone street to your beautiful Tribeca loft, you’re in the right spot. Because today we’re going to take a look at a residence inside Tribeca’s Cobblestone Lofts.
The former site of a 19th century warehouses, the four red-brick buildings that make up the Cobblestone Lofts was once owned by Trinity Episcopal Church. However, in 2001 CMS Design architect Chris Smith came through and converted the buildings into 32 condominiums. It appears it was during this time that the current owners snatched up unit 3A, so we’re feeling pretty lucky for the chance to take a peek inside the 3,300-square-foot gem nearly 13 years later.
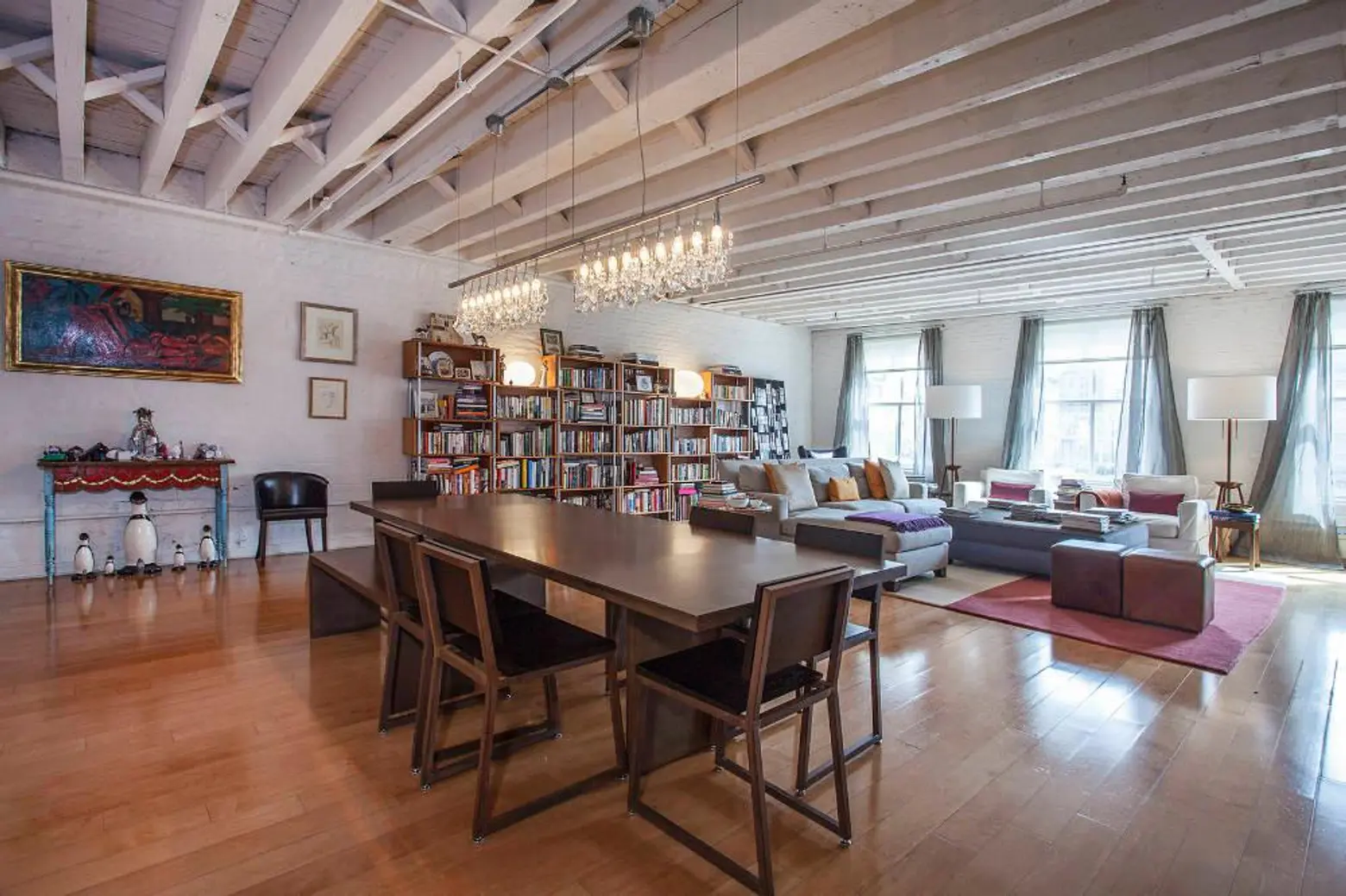
Those exposed whitewashed joists accenting the high ceilings are just one of the original details maintained in the home. The loft also has whitewashed exposed brick, wide plank maple floors, and a wood-burning fireplace. The space has a light, airy feel, thanks to an open layout and giant, south-facing windows. And those windows do more than just let the light in. They also provide direct views of One World Trade Center from all the apartment’s major rooms.
Oh, you should probably know that the next dinner party is at your place, seeing as there’s plenty of space for seating in your gigantic living and dining area. An open maple and granite kitchen will make serving while socializing a breeze. And you’ll be glad to know there’s plenty of storage in your massive pantry. Meanwhile, while your friends are enjoying the mingle-friendly layout and the picturesque views, you’ll be relieved to know your neighbors won’t miss out on a wink of their beauty rest as your guests move about in this “pin-drop quiet” pad.
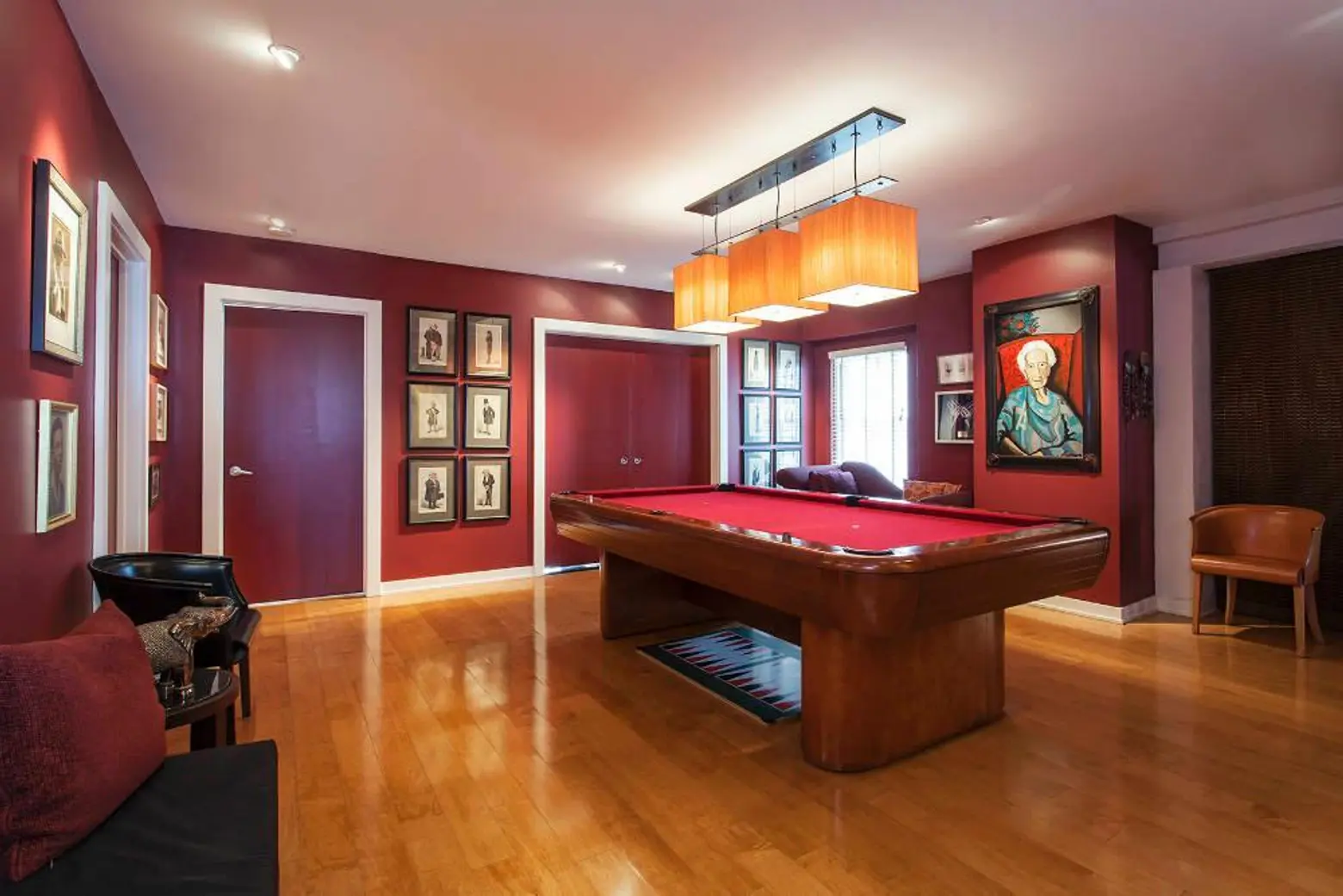
If your friends aren’t already excited to head over to your place, wait until they see the media/billiard room. Honey, we just found your man cave. But if you’re husband is feeling particularly sacrificial, you can convert the mini pool hall to a fourth bedroom, to go with the three other generously sized bedrooms. The double master suite has a sitting area, and a marble bath.
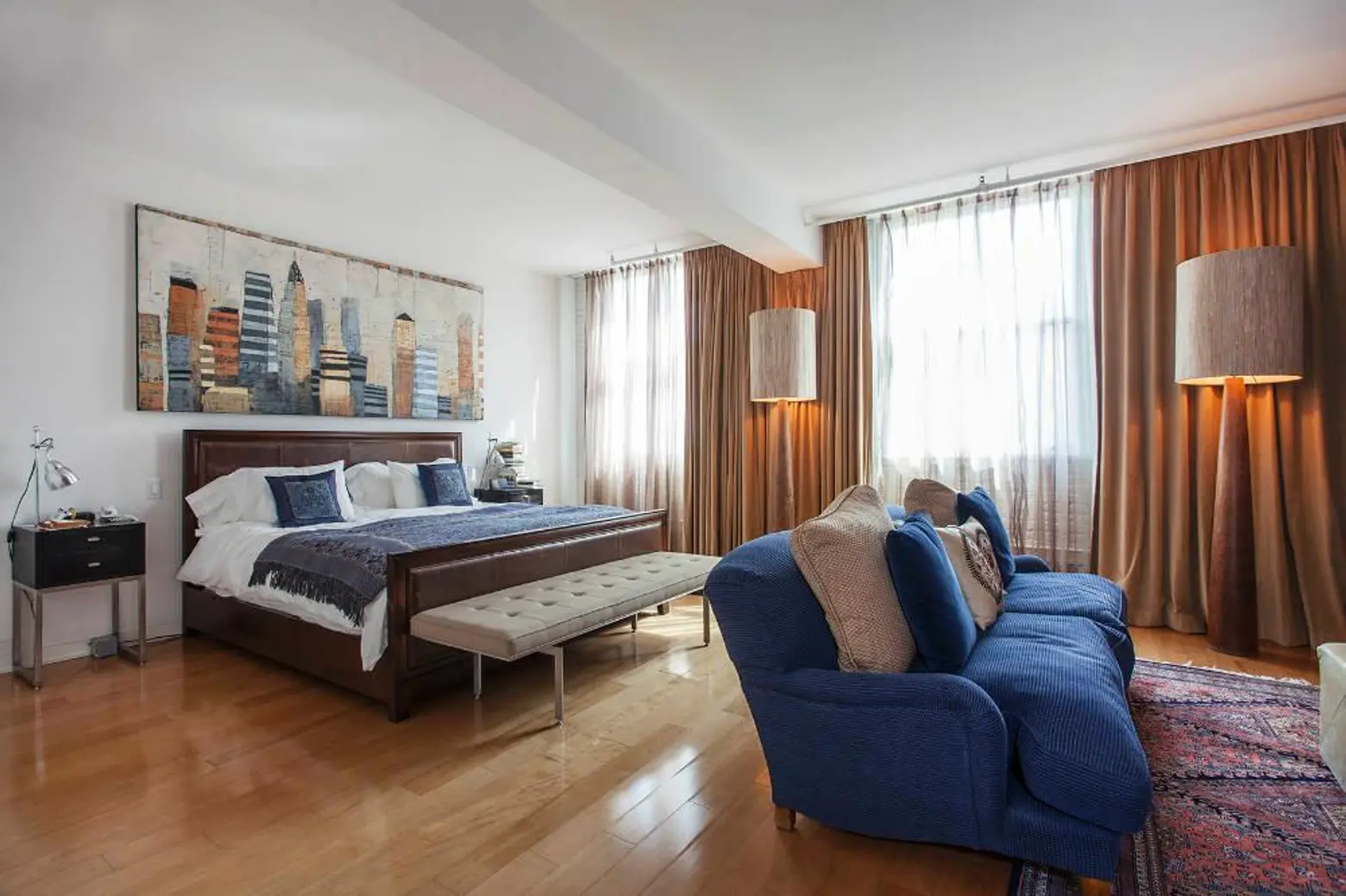
Without question, this place has everything you need for entertaining and living, and there’s actually more. Don’t forget that you’re right in the heart of Tribeca’s North Historic District, putting you conveniently by the Hudson River Promenade, and the best exercise there is: Soho shopping.
The home is currently listed for $5.995 million.
[Listing: 28 Laight Street #3A by Jason Karadus, Matthew Steer, and Therese Bateman of Town Residential]
[via CityRealty]
Photos courtesy of TOWN
