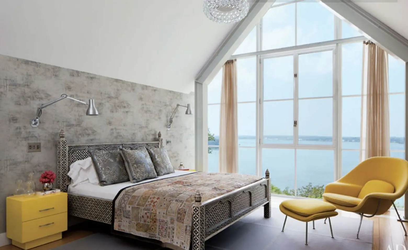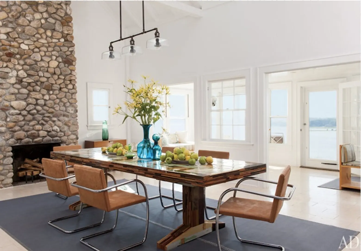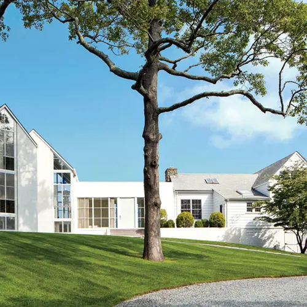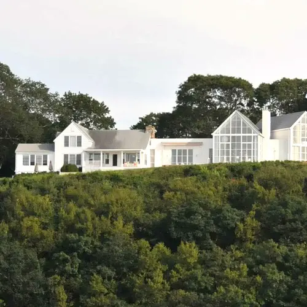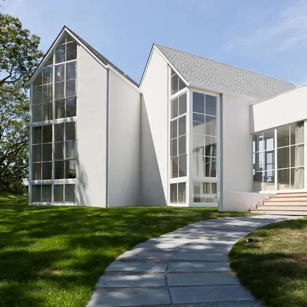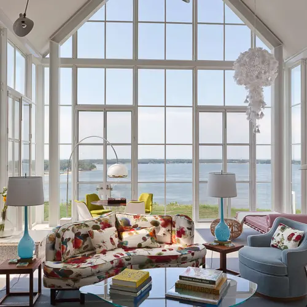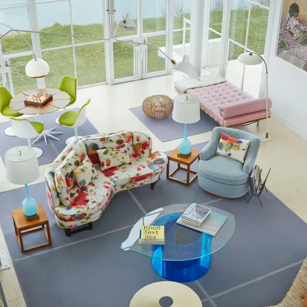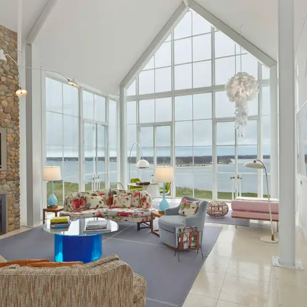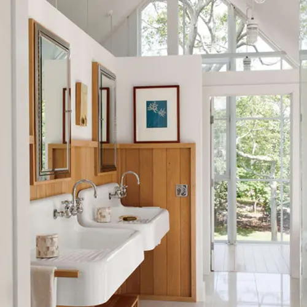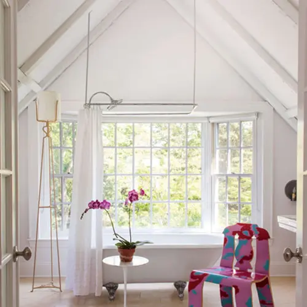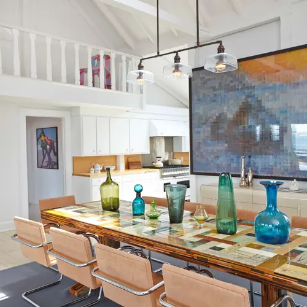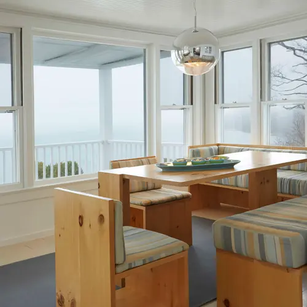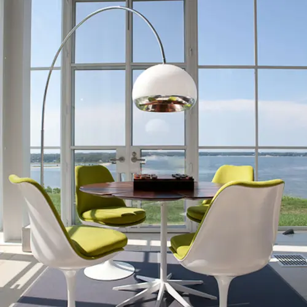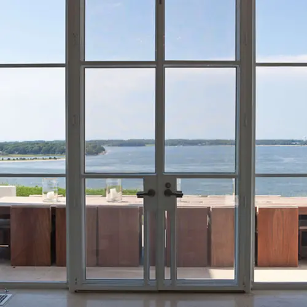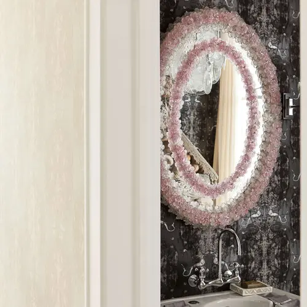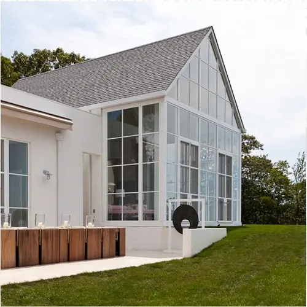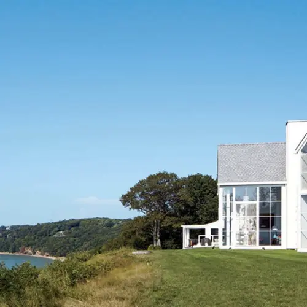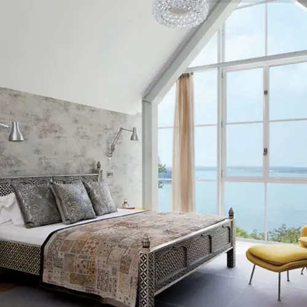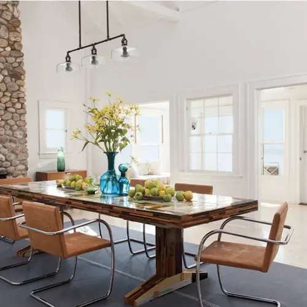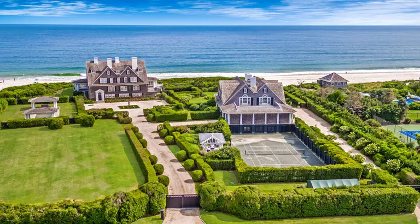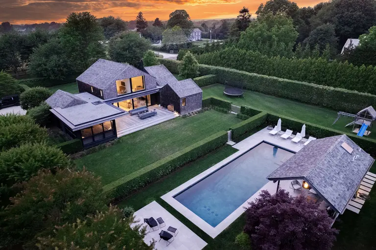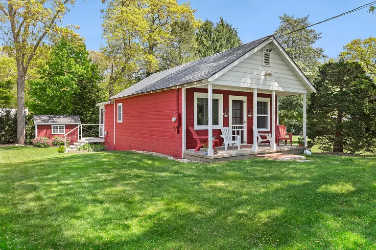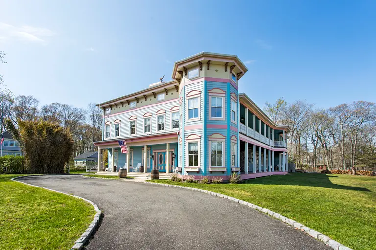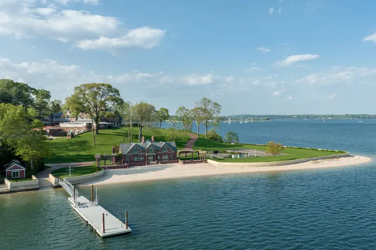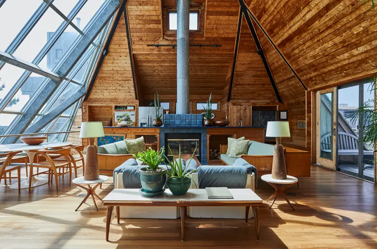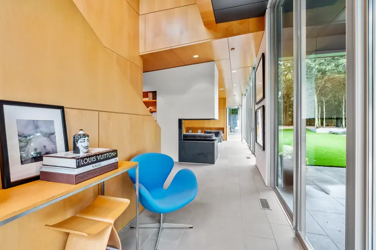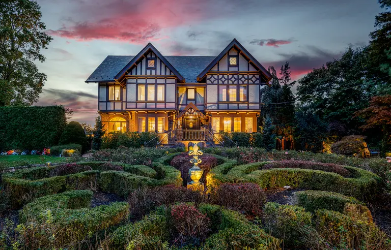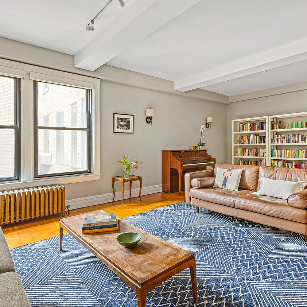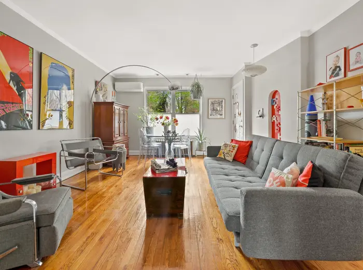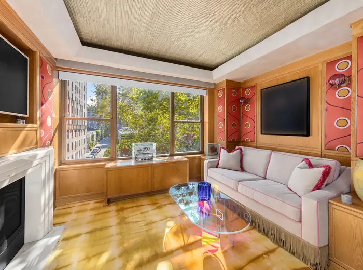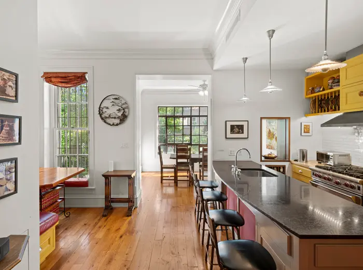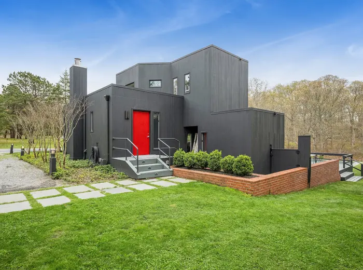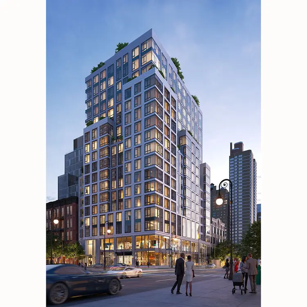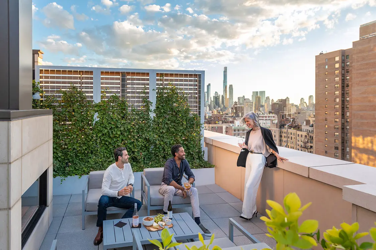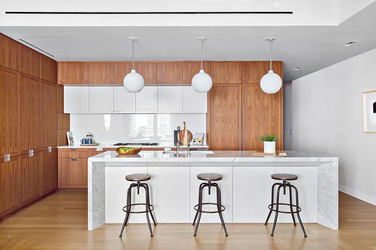Michael Haverland’s Mod Waterfront House Sits on the Highest Point of Shelter Island
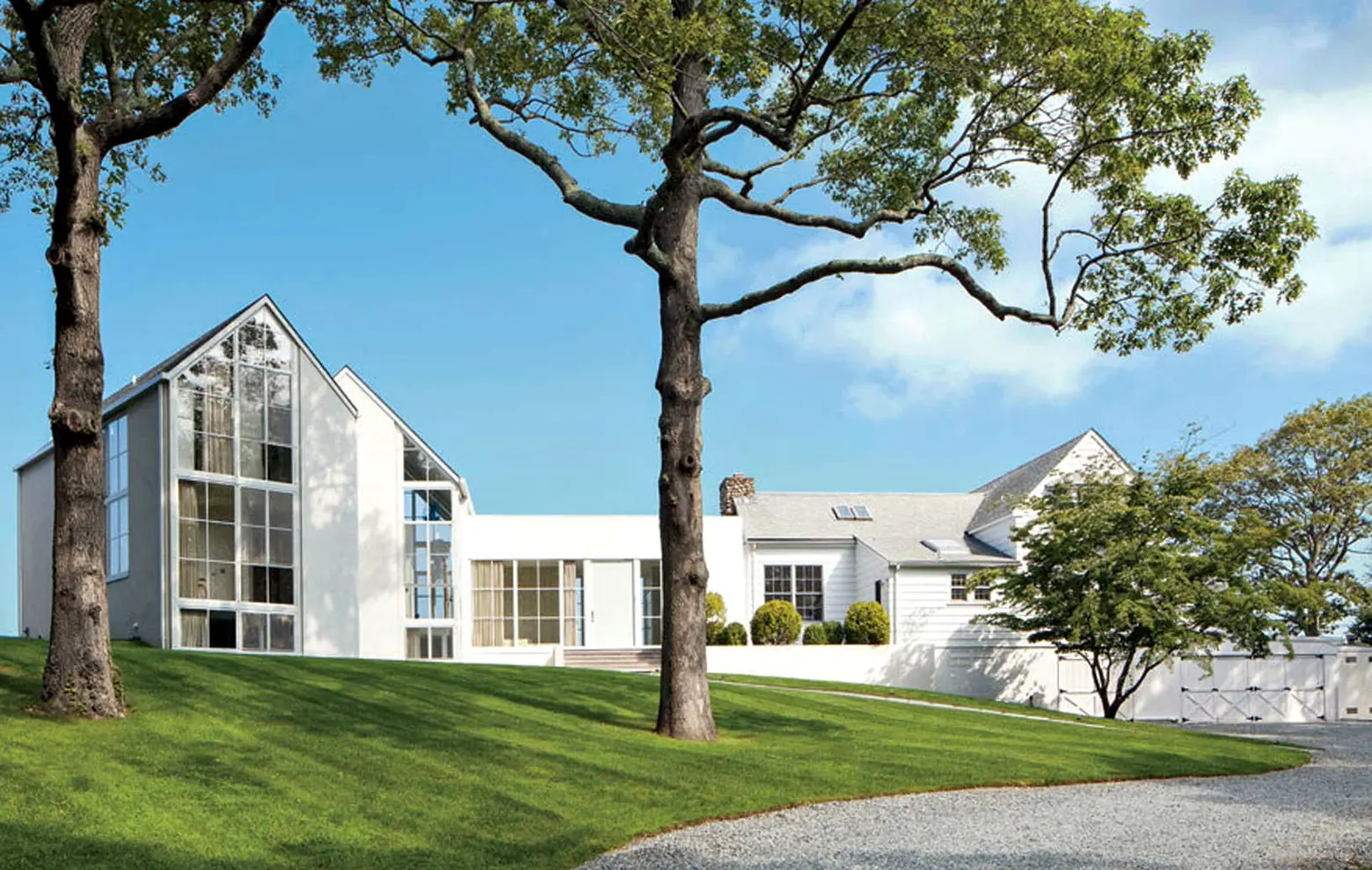
Over four acres of waterfront land–atop the highest point on Shelter Island–sits this incredible beach house re-imagined by Michael Haverland Architect. The firm designed a modern but still contextual addition for the 6,000-square-foot home, with large steel casement windows and doors to best capture the surrounding views. While one end of the home looks like a traditional beach cottage, the other side is much bolder, brighter and all-around impressive.
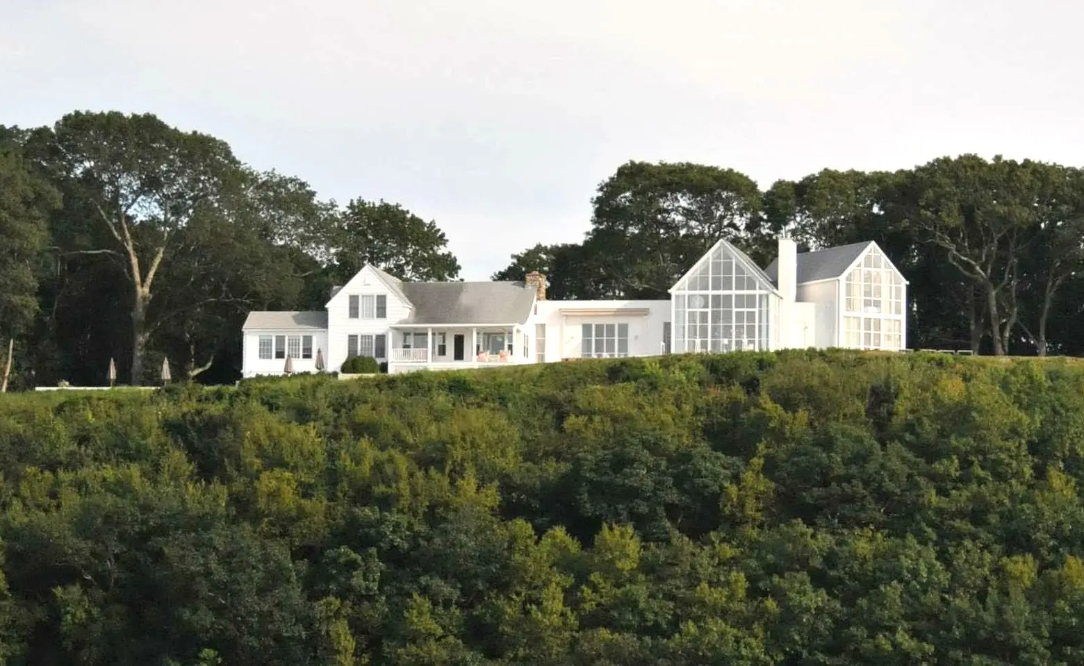
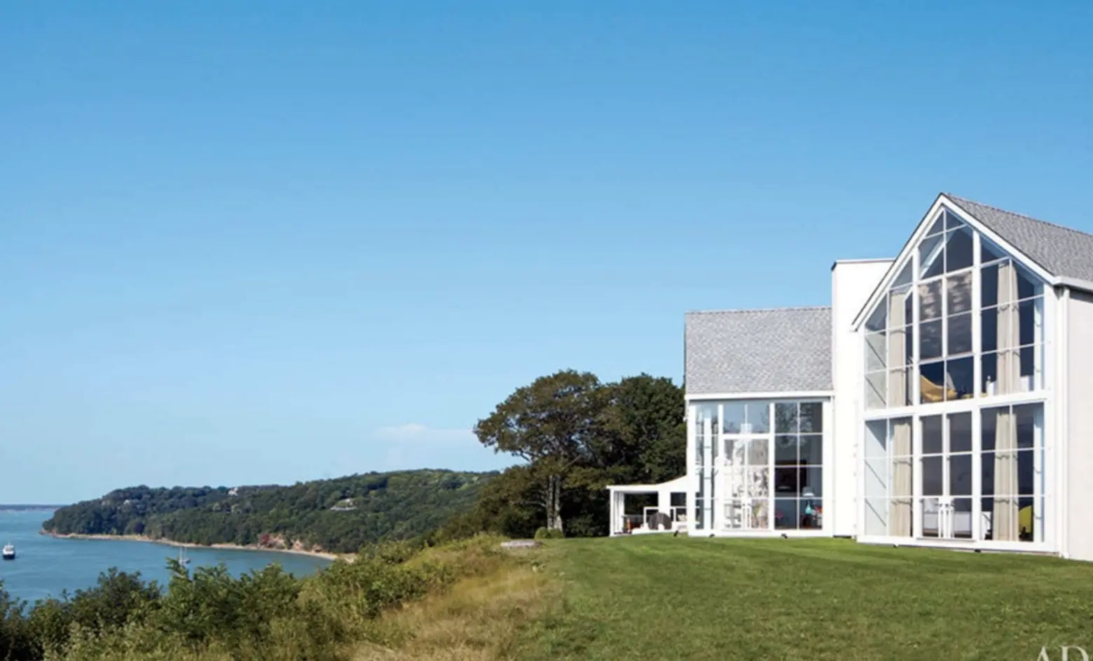
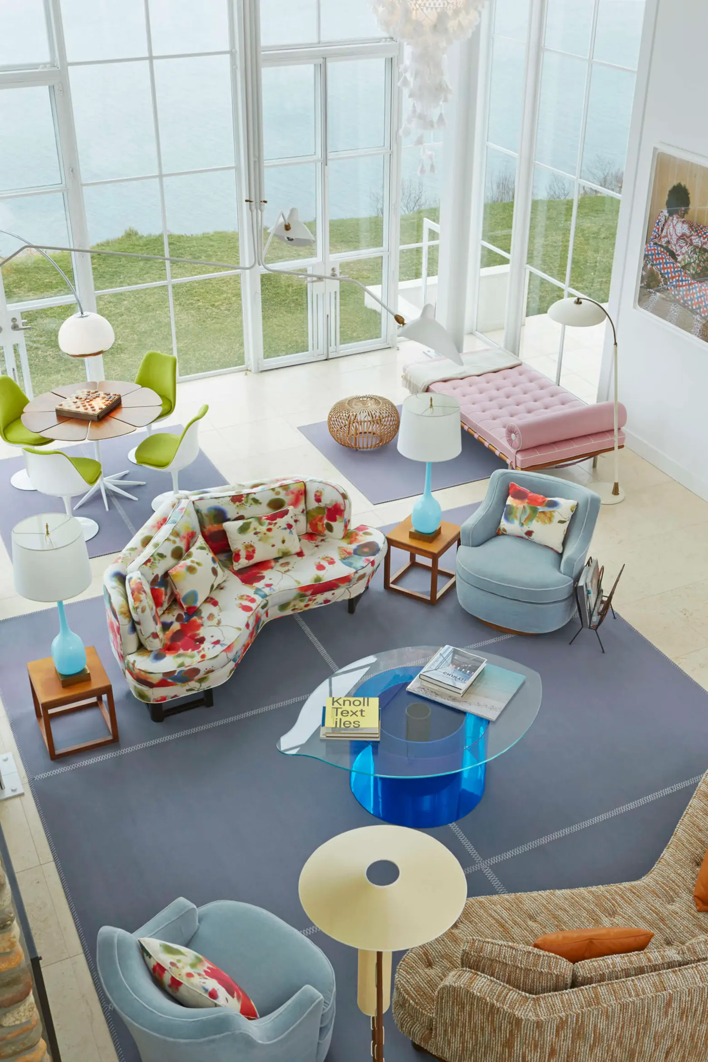
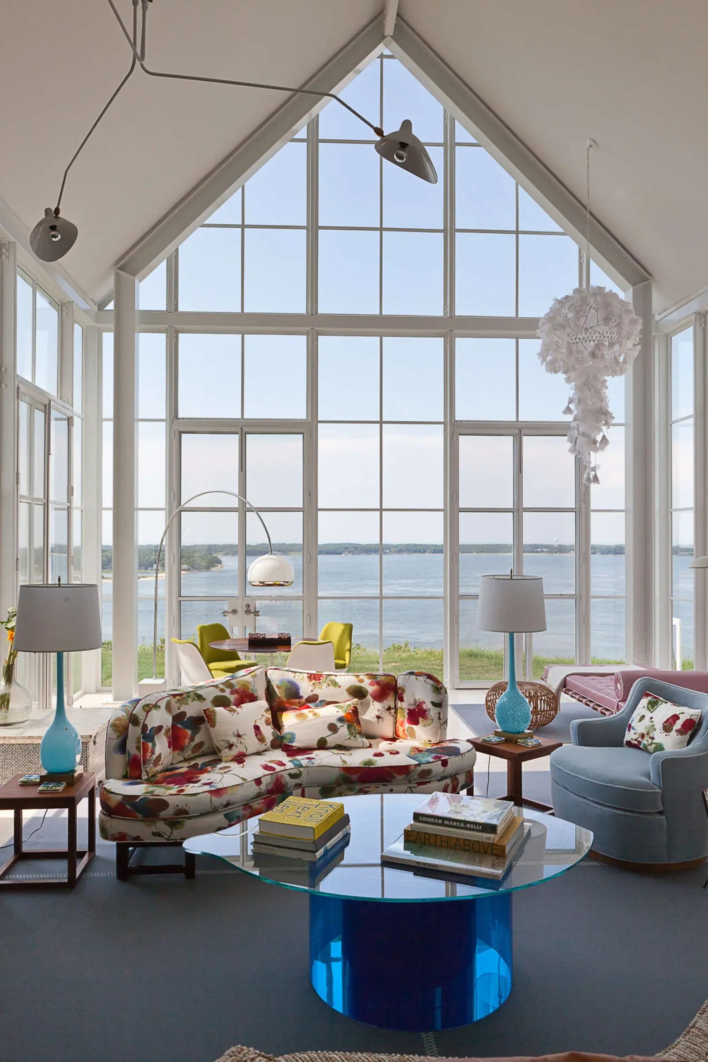
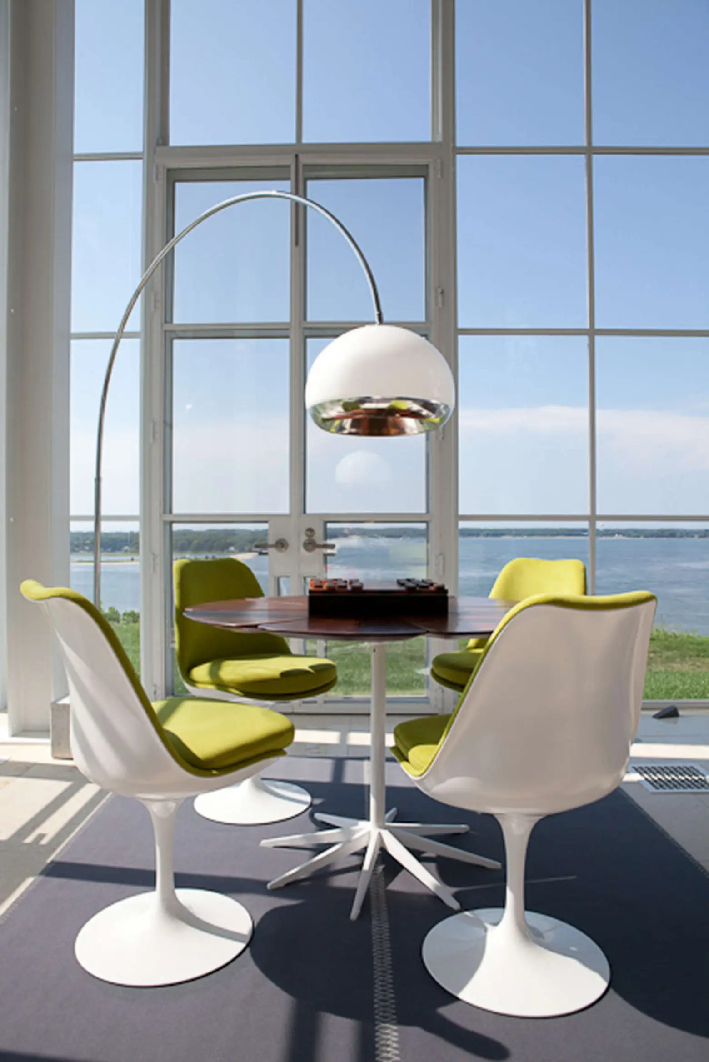
The double-height living room faces north, toward the North Fork and Connecticut, so the architects decided to optimize the view as much as possible, creating a striking wall of floor-to-ceiling glass. The glass, while modern, reflects the style of a more traditional beach house given the pitched roof line.
The master bedroom looks northeast, toward the bay and sunset. According to the architect, “The delicate steel windows are as thin as possible and float in front of exposed structural columns and beams.”
The dining room is located in the older portion of the house–the renovation reconfigured that space to include a larger kitchen, formal dining room, porch with breakfast seating and four total bedrooms. The dining room now opens to an enclosed porch, in case you’d like a more casual meal with views of the waterfront. This end of the home is connected to the modern addition by a foyer, which has a flat roof and a deck above.
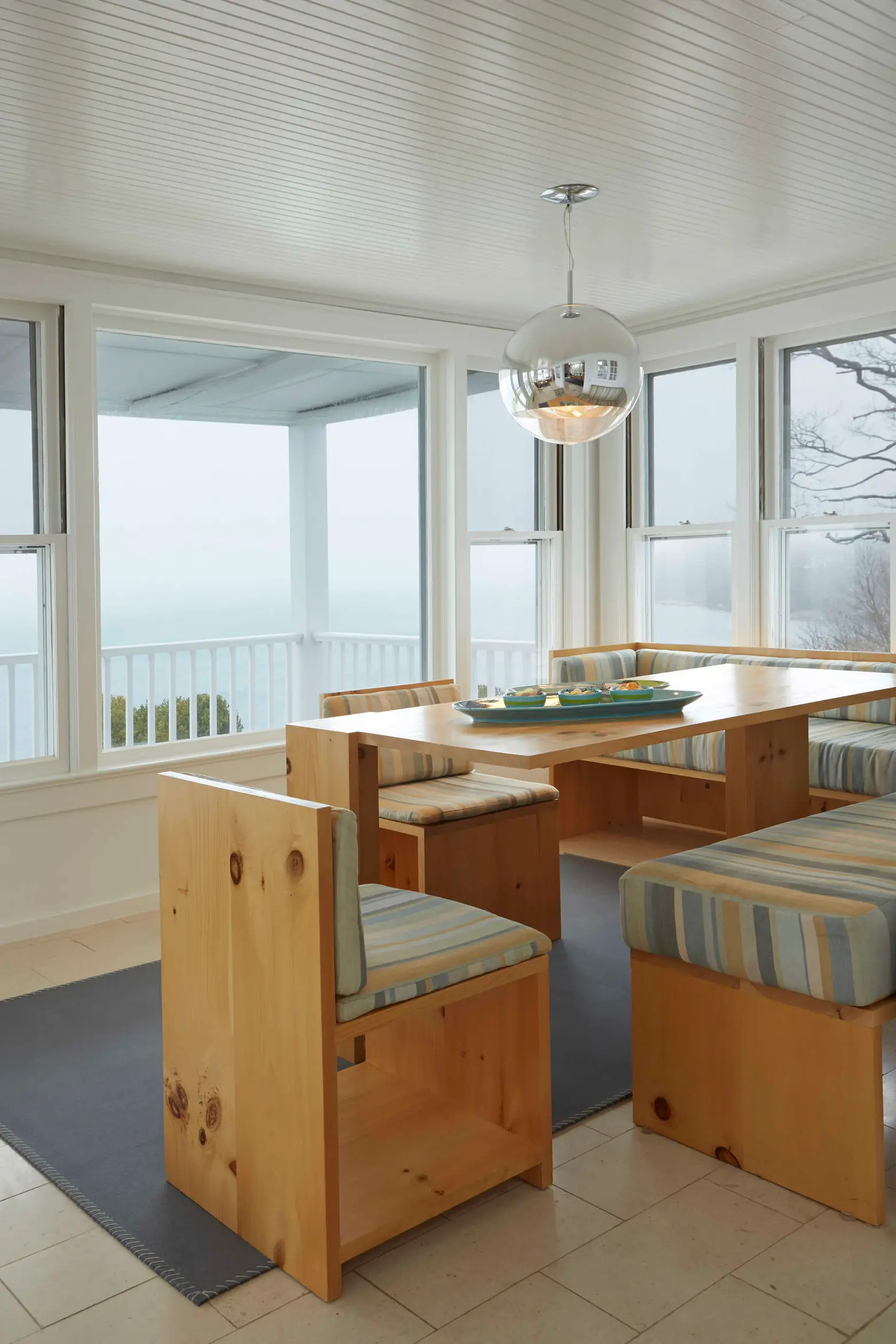
Every room of the home was positioned to best take advantage of the natural light and views of the water. Pictured is a custom banquette and table and chairs designed to tuck into the enclosed porch.
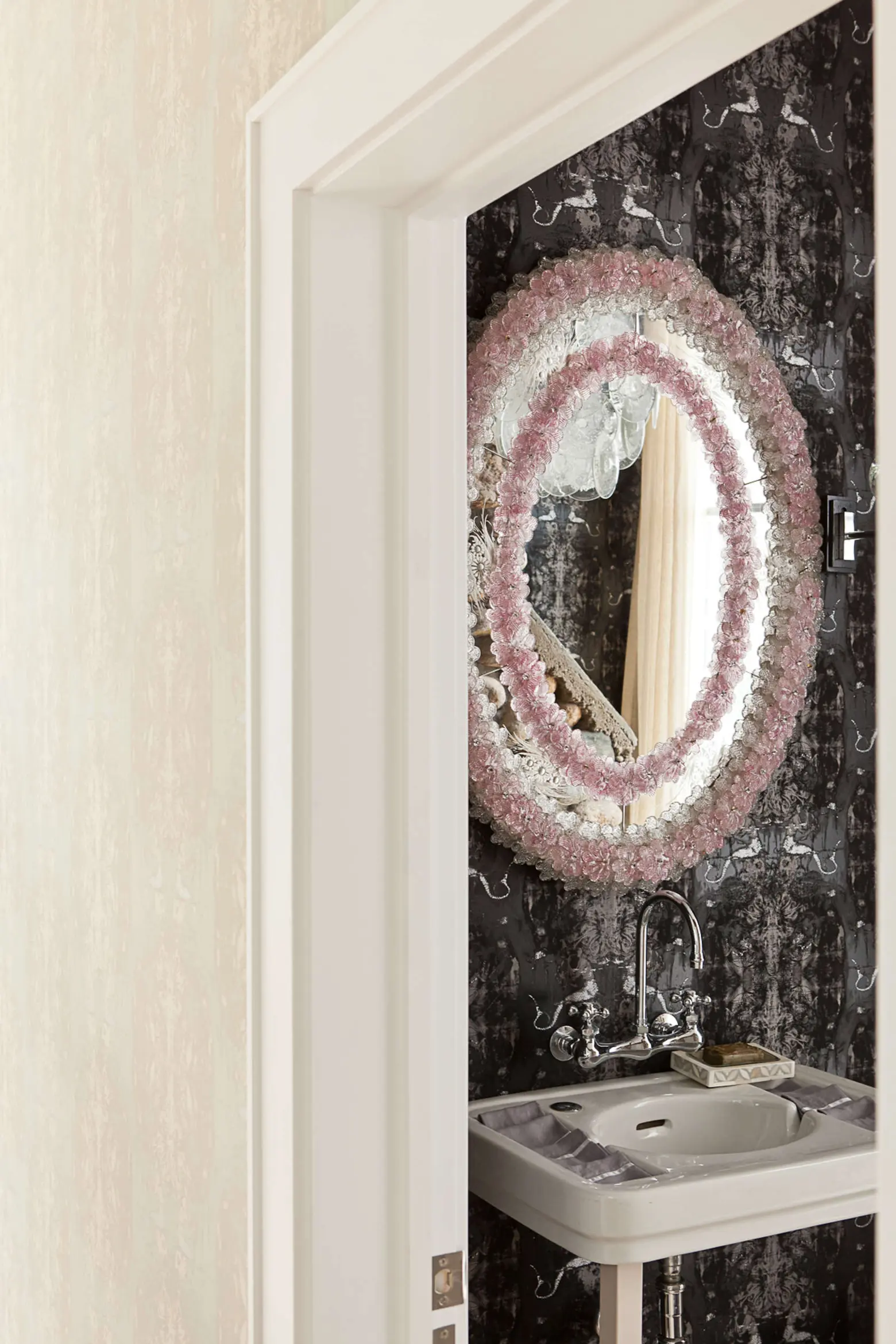
The original wood windows of the house inspired the proportion of new large panes in the modern addition, which has steel and glass front doors. And once inside, this property is full of surprises, like the antique porcelain sink and Murano mirror in the powder room.
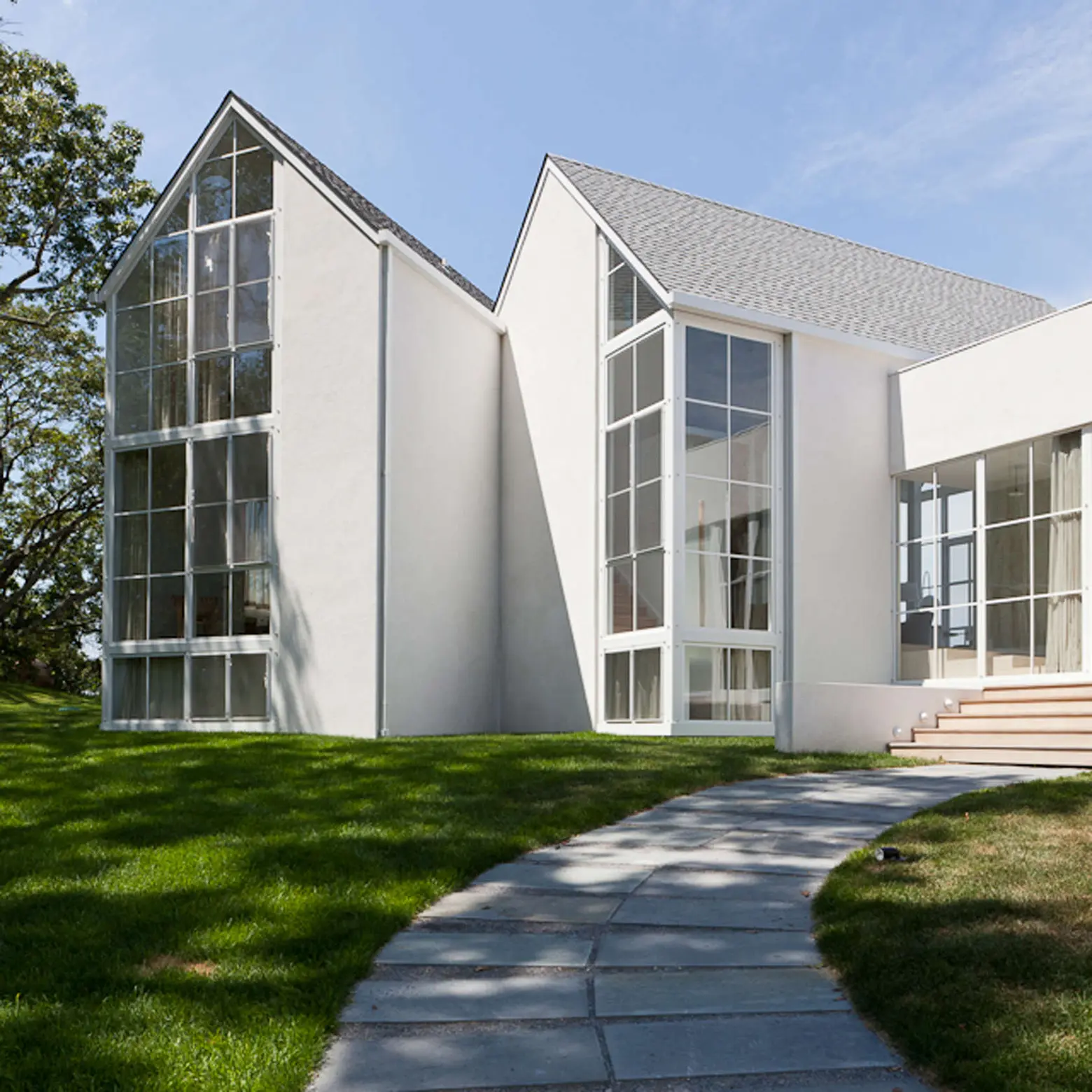
Top notch interior design compared with stunning exterior views? It’s a winning combination for this firm.
[Shelter Island House by Michael Haverland Architect]
RELATED:
- This Montauk Beach House by Ghislaine Viñas Could Be in Malibu or Miami
- Unpretentious Beach House by Space Exploration Is a Perfect Retreat For a Creative City Pair
- Angular Design Dominates this East Hampton Home Renovation by Maziar Behrooz
Photos courtesy of Michael Haverland Architect
