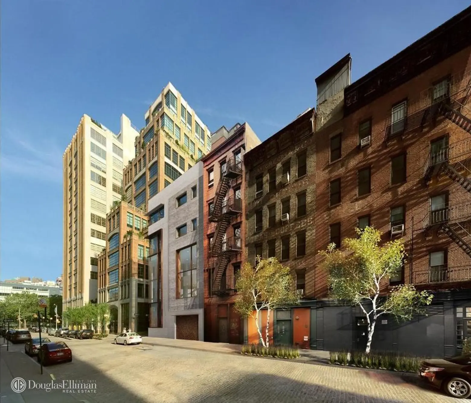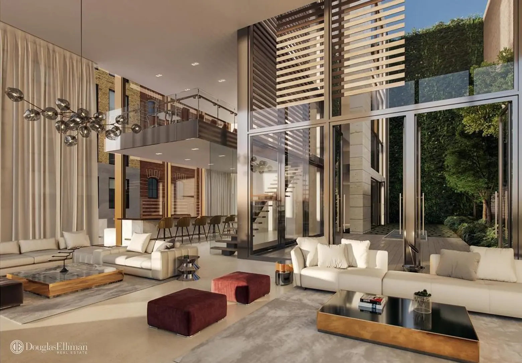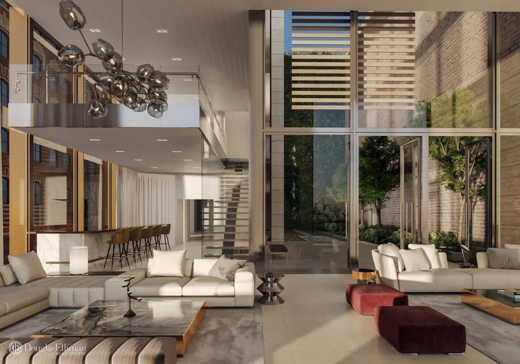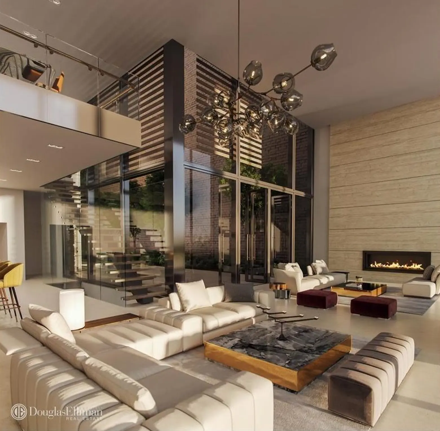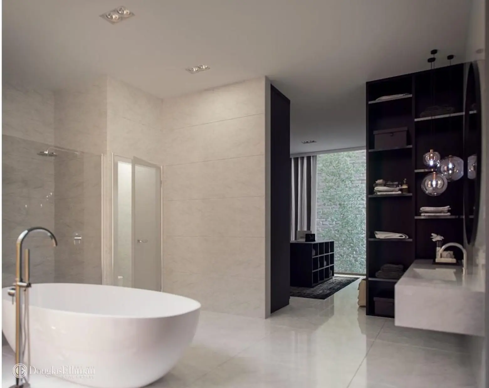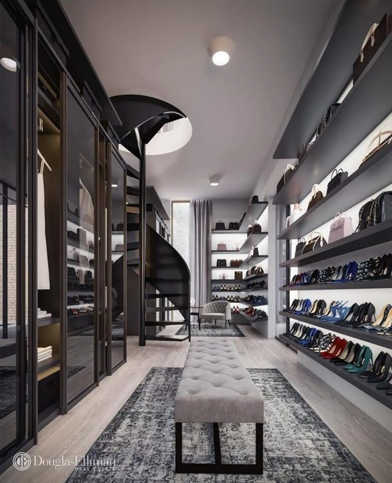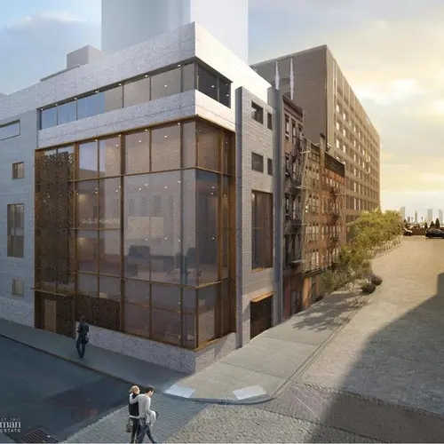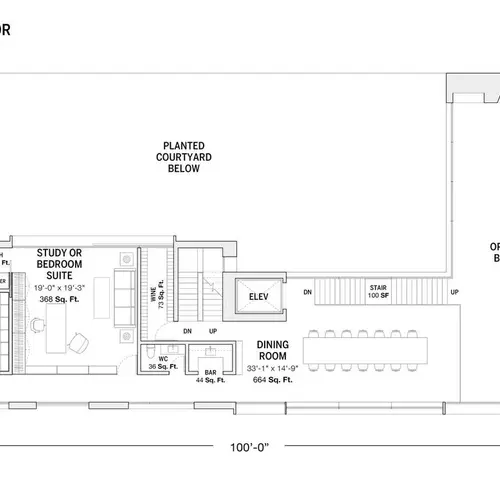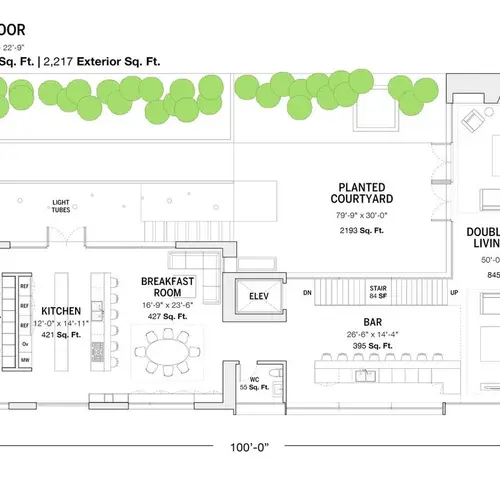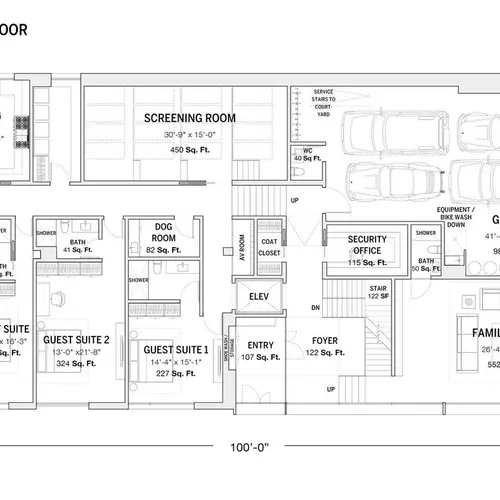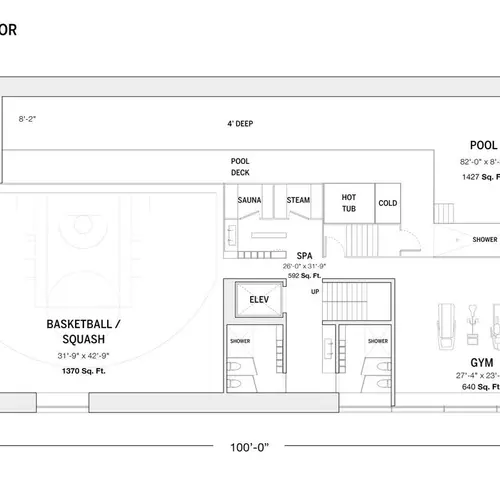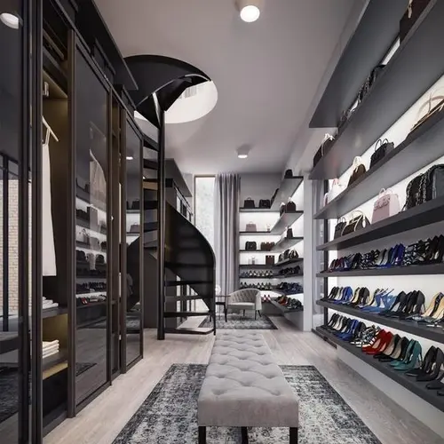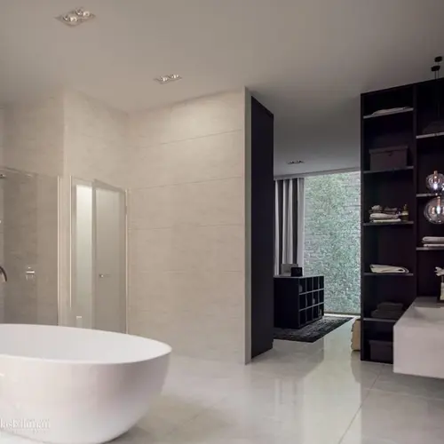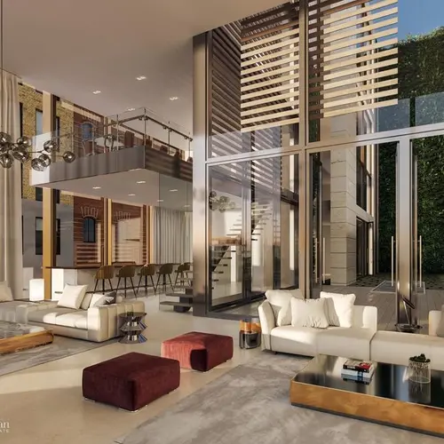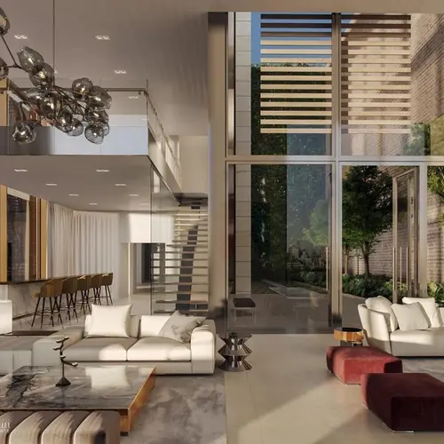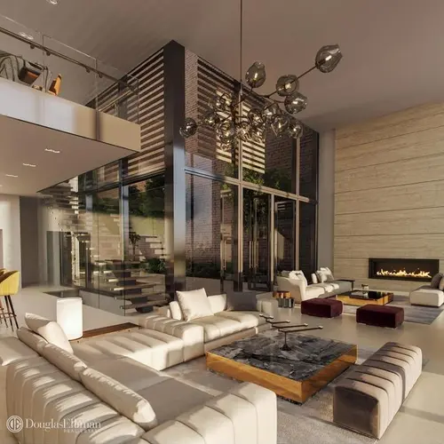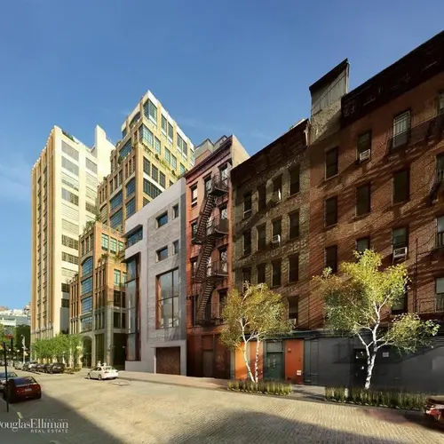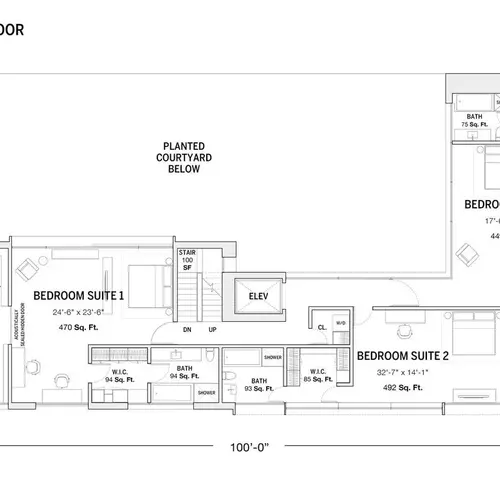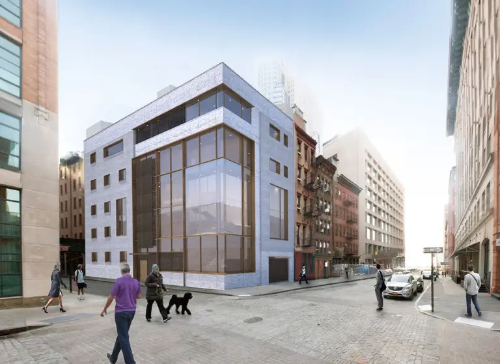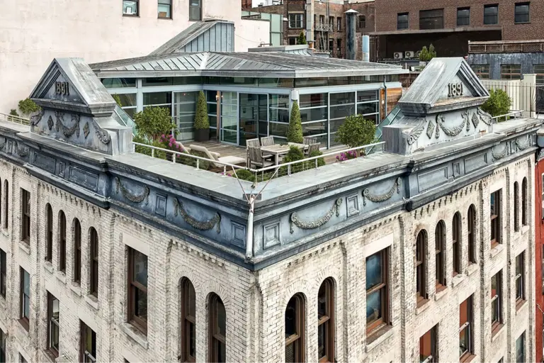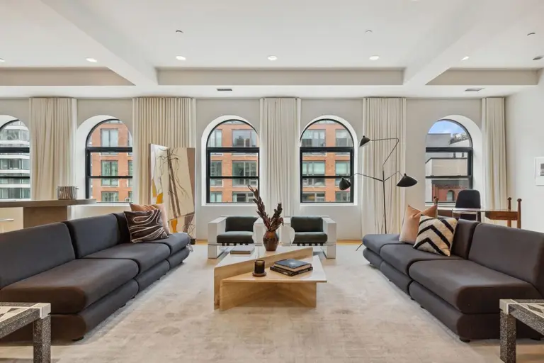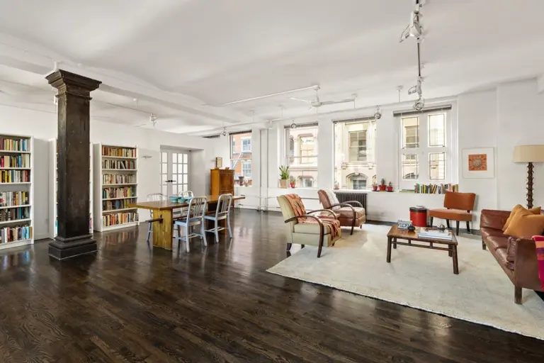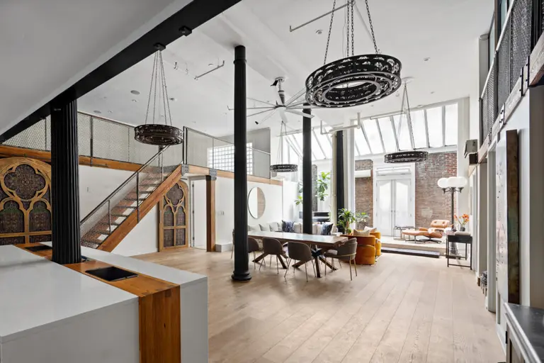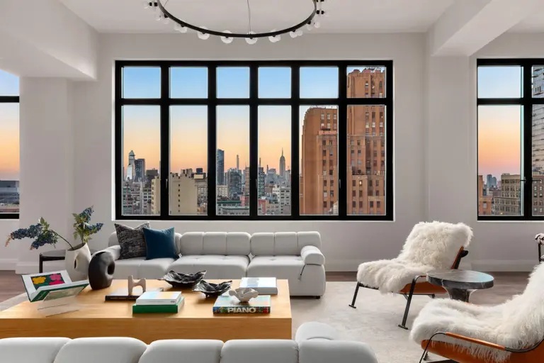Maya Lin-designed Tribeca mansion lists for $35M
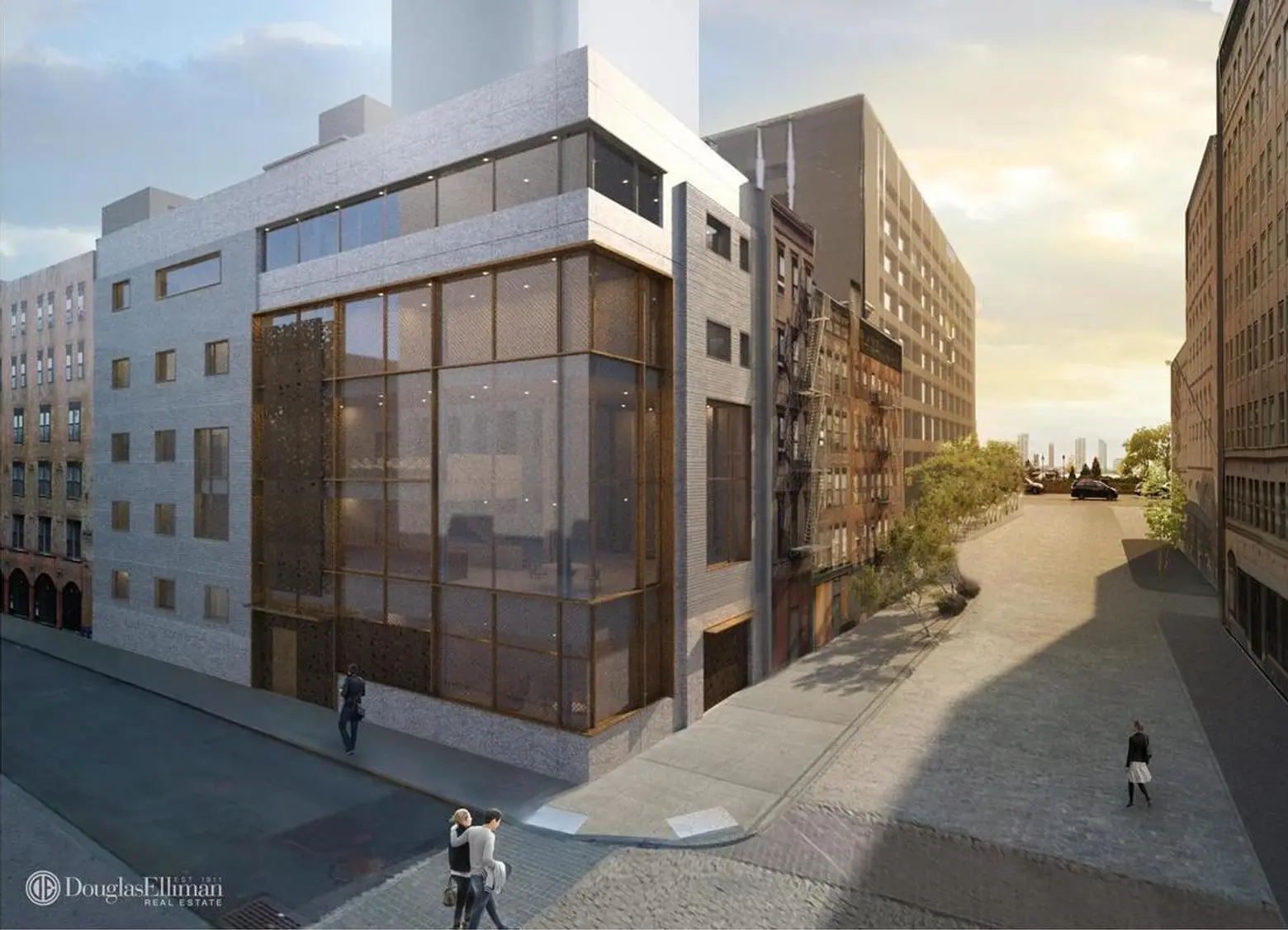
Despite the claim by some preservationists that the building looked like “a block of swiss cheese,” back in June the Landmarks Preservation Commission approved Maya Lin Studio‘s design of a contemporary mega-mansion in the heart of Tribeca‘s historic district. The plans call for a five-story, 20,000-square-foot home at 11 Hubert Street–including incredible amenities such as an 82-foot swimming pool, basketball/squash court, four-car garage, and an open-air courtyard–and, as the Post reports, the corner site has just hit the market for $35 million, though this doesn’t include the $15 million it’ll cost to actually build the house.
The site is currently home to a nondescript, three-story commercial building. The owner, hedge funder Adam Zoia according to Curbed, bought that building in 2014 from architect Winka Dubbledam for $15.3 million. Maya Lin‘s plans call for gut renovating this structure and adding two more stories on top. It will be the architect/artist’s first ground-up residential home (she has designed apartment interiors before). She first rose to fame after designing the Vietnam War Memorial in Washington D.C. when she was just a 21-year-old student at Yale and has since completed the Civil Rights Memorial in Montgomery, Alabama, Museum for African Art in New York, and Wave Field at the University of Michigan. In 2016, she was awarded the Presidential Medal of Freedom.
As 6sqft previously described:
The project’s most distinguishing feature is a multi-story, wrap-around glass and perforated metal wall highlighted by areas of fritted glass, bronze-colored mullions and a perforated metal screen whose pattern is based on the porosity of volcanic rock. Chelmsford stone cladding quarried from Massachusetts and an abstract array of punch-hole windows articulate the remainder of the exterior. Lin explained that the modern exterior is an expression of the simplistic features and forms of the warehouse district.
On the ground floor is a family room, 450-square-foot screening room with stadium seating, catering kitchen, and three guest/staff suites. The second floor is the main living space, with its magnificent double-height, 50-foot-long living/dining room, extra-long bar, massive kitchen and breakfast room, and access to the courtyard that extends up to the top of the house. The formal dining room is on the third floor, looking down on the living room.
The fourth floor holds three large bedroom suites, all with 500-square-foot walk-in closets, full bathrooms, and studies. The master suite takes up the entire fifth floor and has a two-story, walk-in closet with internal staircase.
The entire below-grade floor will be “devoted to health and wellness,” boasting a sauna, steam room, hot tub, cold plunge pool, half Olympic-size swimming pool, half basketball court, retractable squash court, and full gym. Other amenities include a high-speed commercial elevator, pet room, game room, wine room, security office, interior courtyard, roof terrace, 5,000-square-foot outdoor space designed by Thomas Balsley, and a four-to six-car garage with two car lifts.
Listing agent Andrew Azoulay said of the home, “Due to the size of the entertaining space, the crazy amenities, private parking and security, we know that this will be perfect for celebrities like Jay-Z, Beyoncé and their growing family.”
[Listing: 11 Hubert Street by Andrew Azoulay of Douglas Elliman]
[Via NYP]
RELATED:
- Massive Maya Lin-Designed Tribeca Townhouse Gets Thumbs Up From Landmarks
- Billionaire’s plan for a West Village mega-mansion gets green light from Landmarks
- LPC Approves Faux-Classical Mansion on Notorious UES Site of Blown Up Townhouse
Images courtesy of Douglas Elliman
