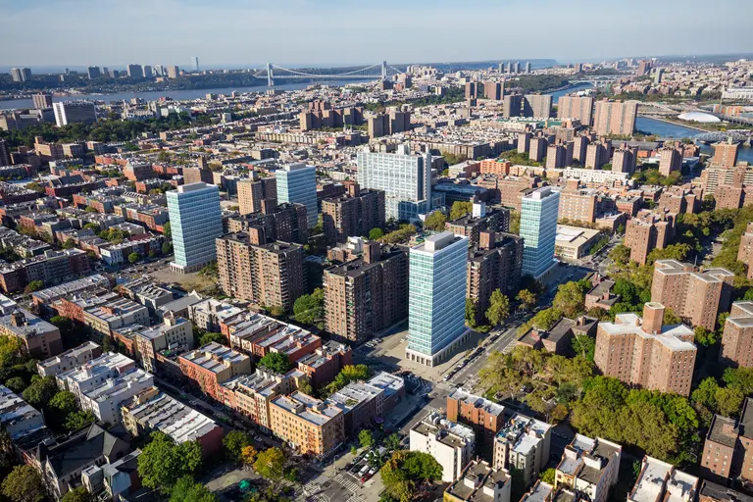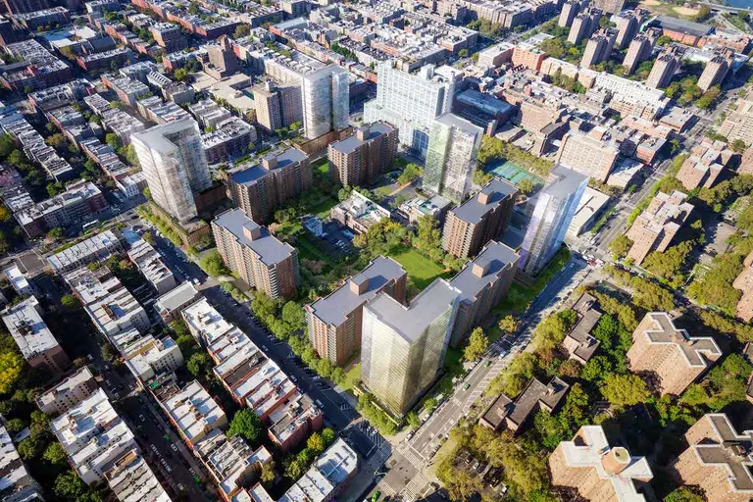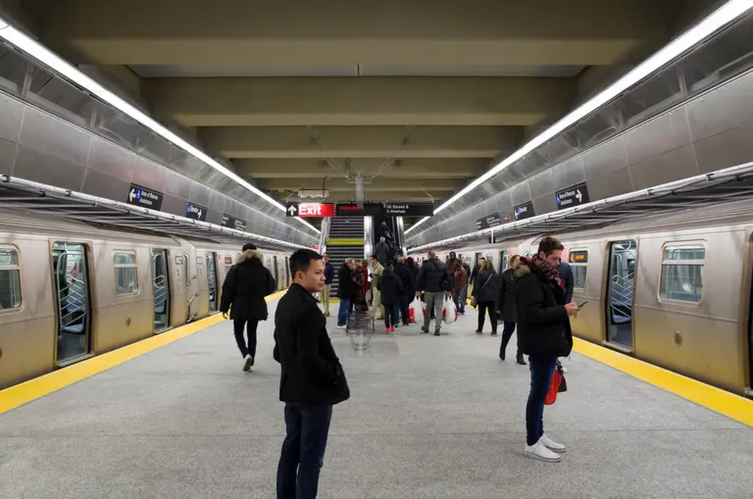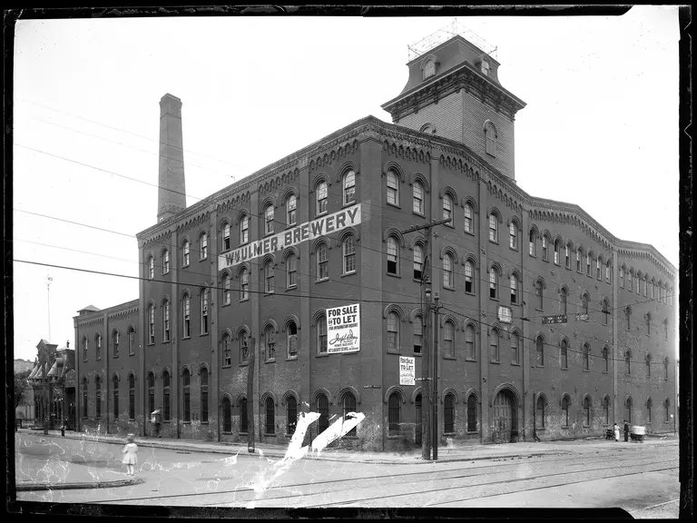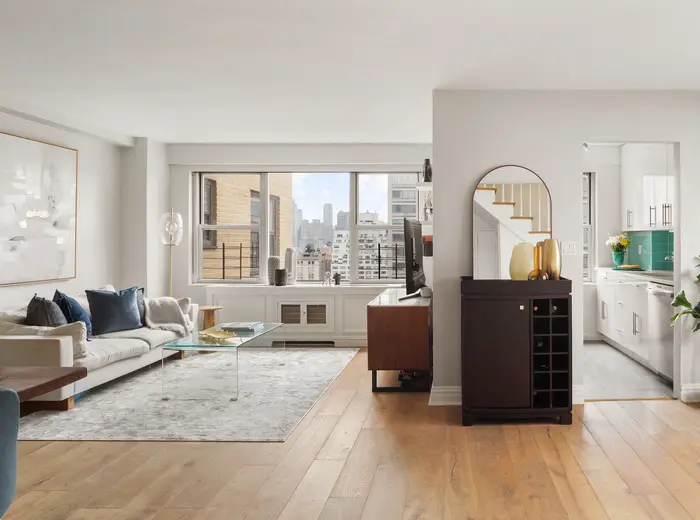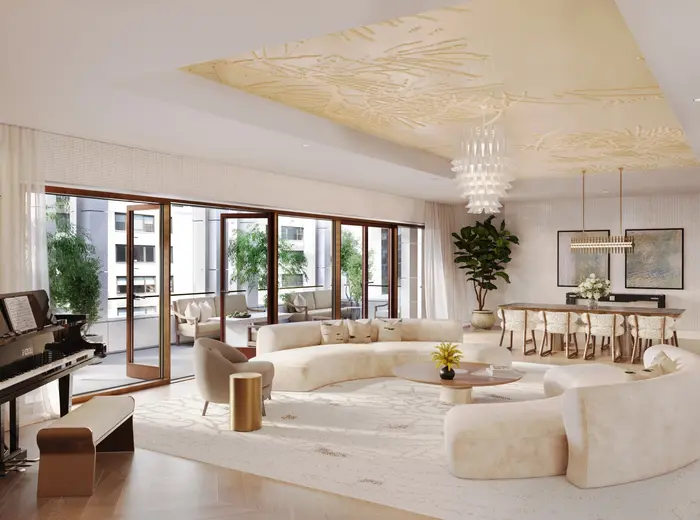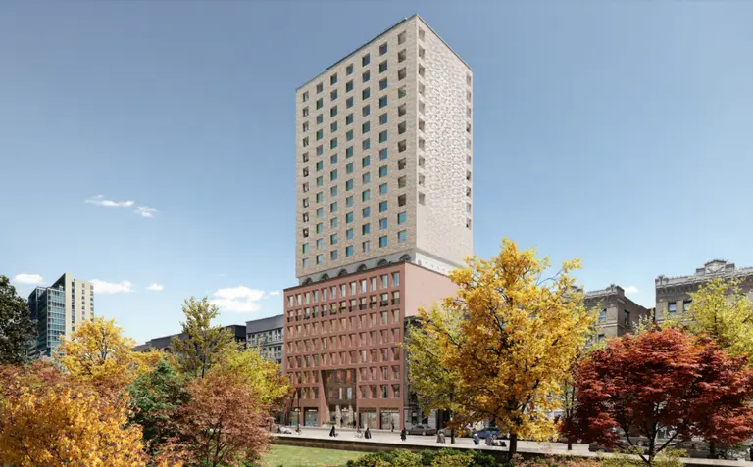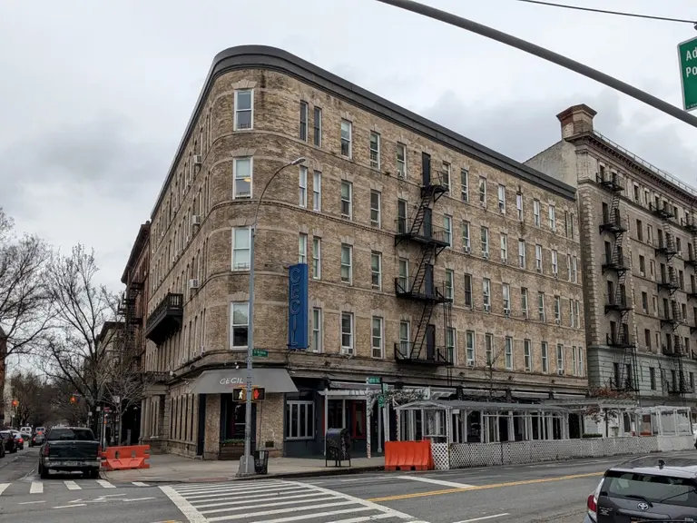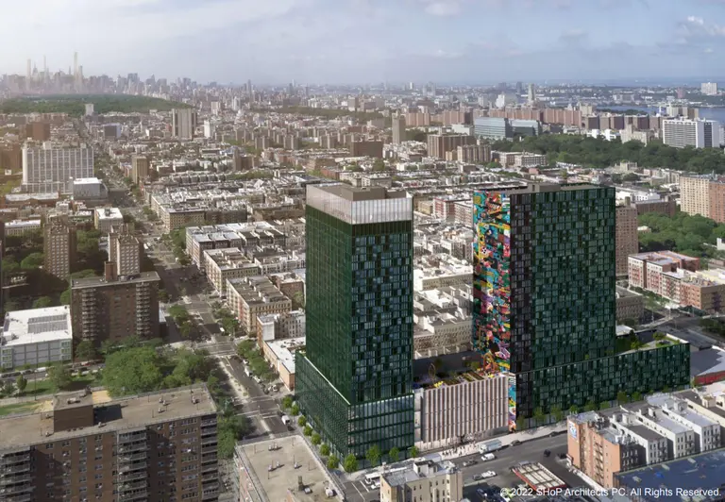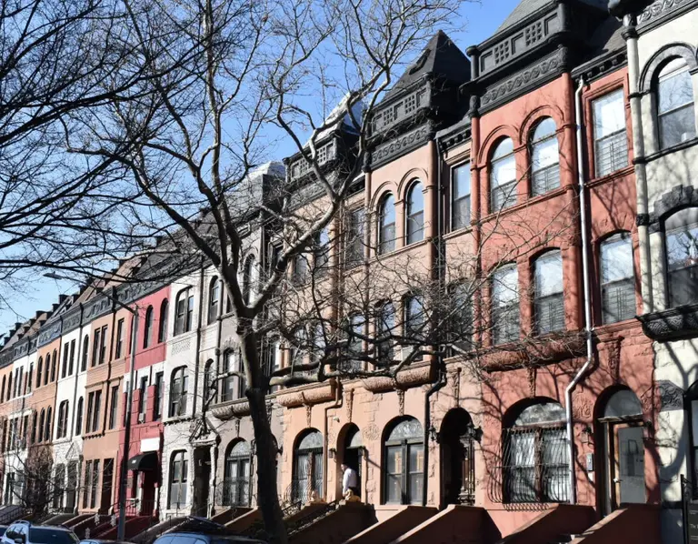Massive Lenox Terrace redevelopment has been rejected by the City Council Zoning Committee
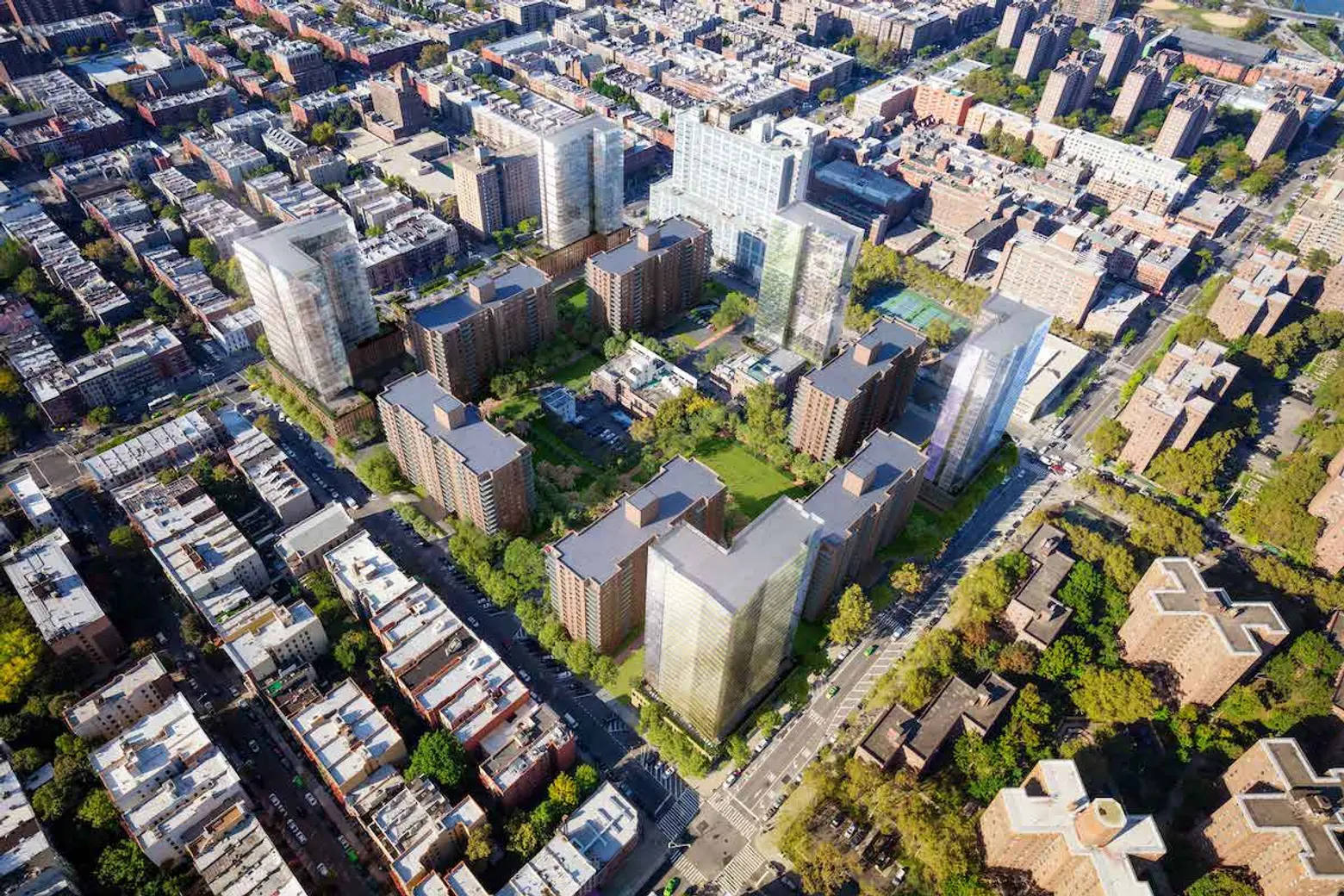
Rendering credit: Davis Brody Bond
The City Council’s Zoning Committee voted unanimously to reject a proposed redevelopment of Harlem’s Lenox Terrace housing complex on Wednesday. The site’s owner, the Olnick Organization, has been seeking approval for a mixed-use development with five 28-story towers to be constructed at the complex. This week’s decision is expected to be a sign of what’s to come when the project comes to a vote before the full City Council next month. But Olnick has already signaled that they have a scaled-down backup plan for the site that won’t require a rezoning.
Olnick has owned the site between Lenox and Fifth Avenues from West 132nd Street to West 135th Street since it opened in 1958. The original complex consists of six 16-story residential towers and five one-story commercial buildings connected by private landscaped areas. Eighty percent of the existing 1,700 apartments are rent-stabilized.
The expansion plan seeks to construct five 28-story buildings that together would add 1,600 units, with 400 of those being designated affordable. Locals fear the impact of 1,200 market-rate apartments landing in the historic black neighborhood, and the project has faced staunch pushback from officials and Manhattan Community Board 10. After the first rezoning application was rejected, Olnick changed the scope of the zoning change and pledged $33 million in upgrades to existing apartments and got a green light from the City Planning Commission.
Prior to Wednesday’s vote, Olnick met with the Lenox Terrace Association of Concerned Tenants last week. President Lenn Shebar and other tenant leaders made a last-ditch effort to urge the developer to reconsider the scale and scope of the project.
“I was extremely disappointed that Olnick was not willing to make any major reductions in the size of their proposed project or reconsider their R8 zoning request,” Shebar said in a statement. “They were intractable in finding the additional resources needed to take care of their existing tenants within their $1 billion development proposal.”
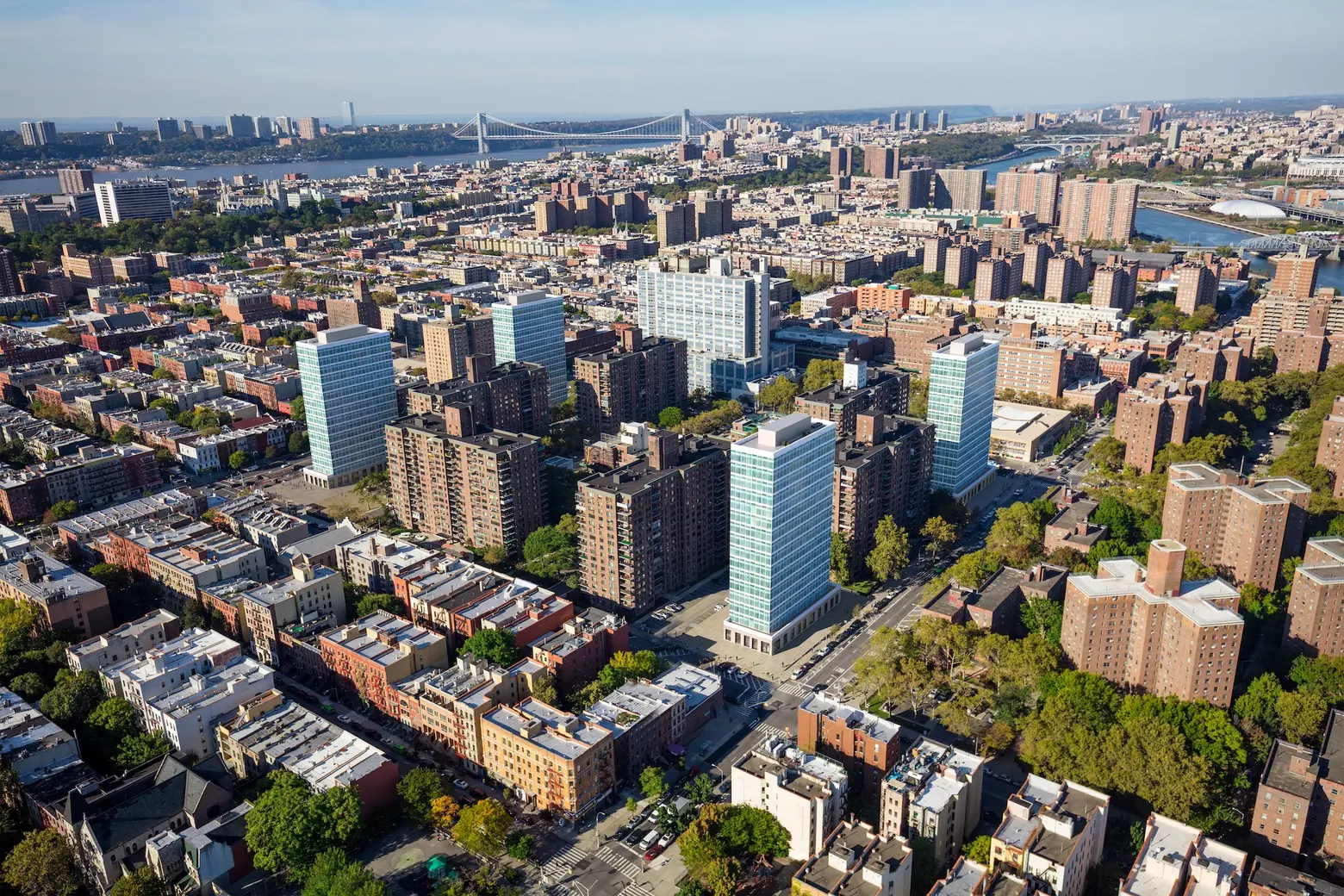 Rendering courtesy of the Olnick Organization
Rendering courtesy of the Olnick Organization
Last month, anticipating that their application would not be approved, Olnick released a Plan B rendering showing a scaled-down version of their plan that could be built “as of right.” This plan consists of four slightly-smaller towers but would not include any of the public amenities in the original proposal.
“We have been pursuing options that require public approval rather than simply using the half-million square feet of development now allowed on the site because we believed that achieving these benefits was important to our residents and the community,” Seth Schochet, the president of Olnick, said in a statement. “None would be attained without a rezoning. We will continue pressing the case for this plan and working with residents, community leaders and elected officials in the coming weeks to reach an agreement before a vote by the full City Council.”
RELATED:
- Alternative plan for Harlem’s massive Lenox Terrace development gets rid of affordable units
- Lenox Terrace rezoning in Harlem gets green light from City Planning
- Borough president rejects plan for five-building luxury development in Harlem
- Manhattan community board says no to Central Harlem developer’s rezoning plan
