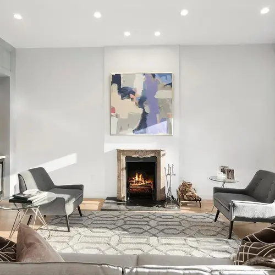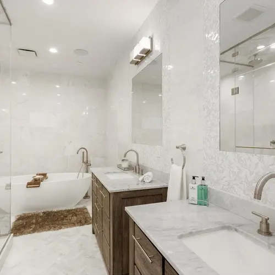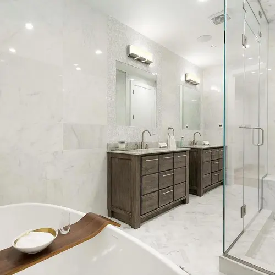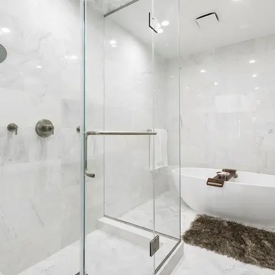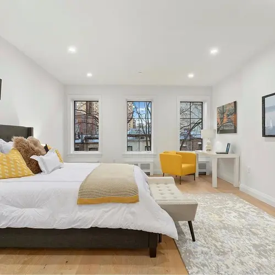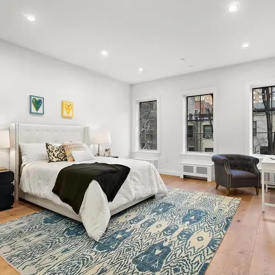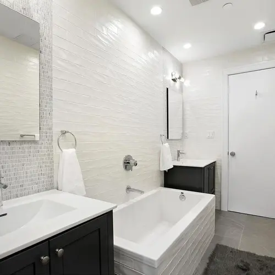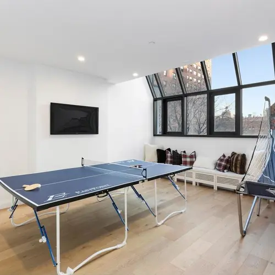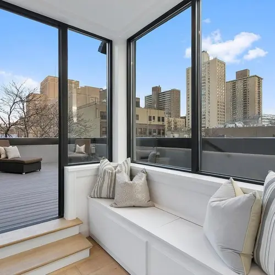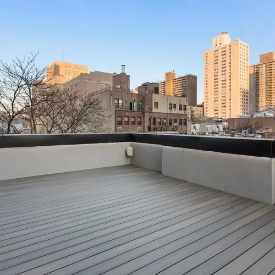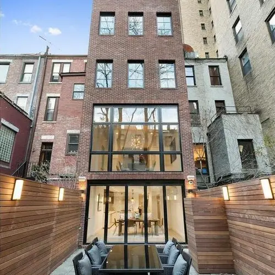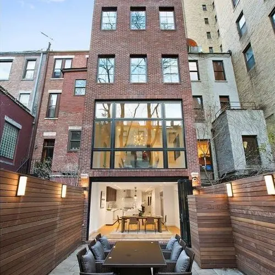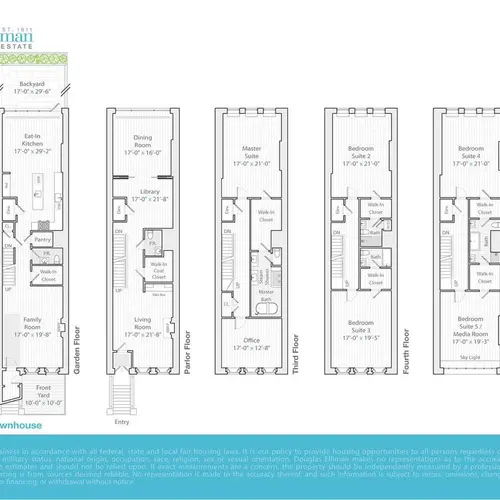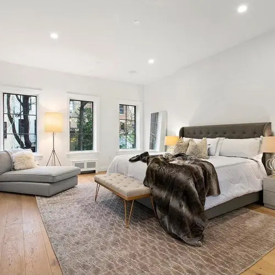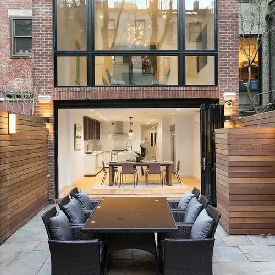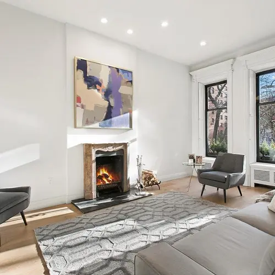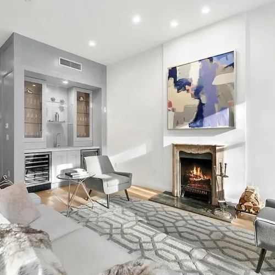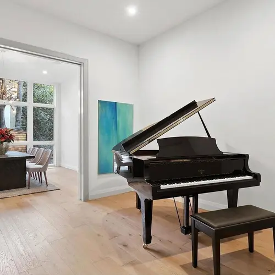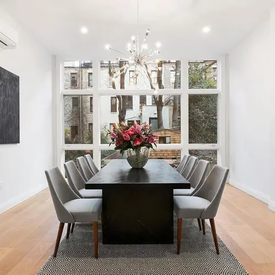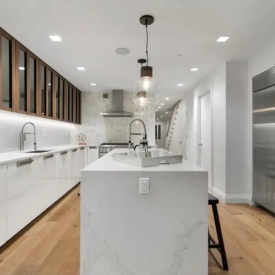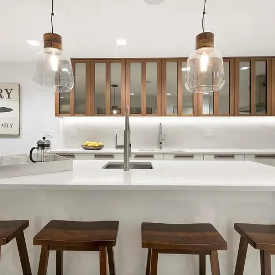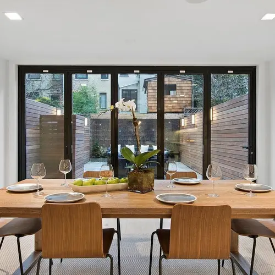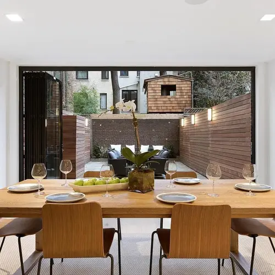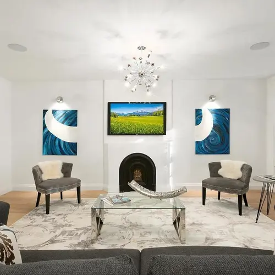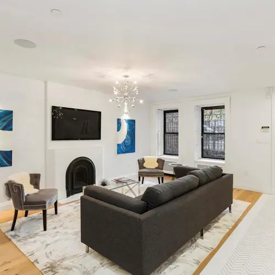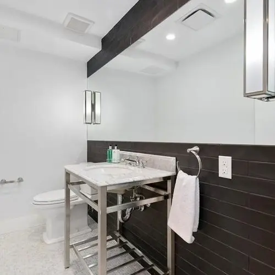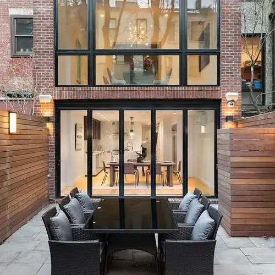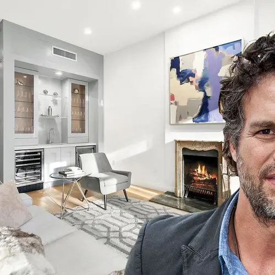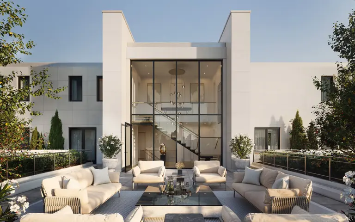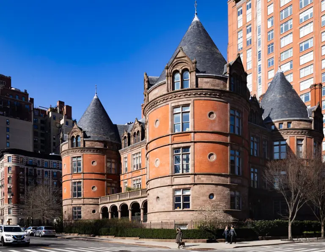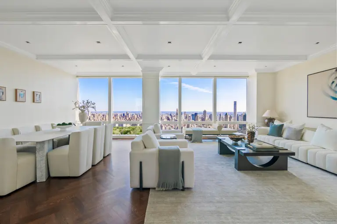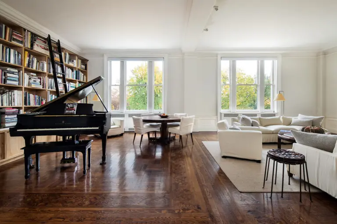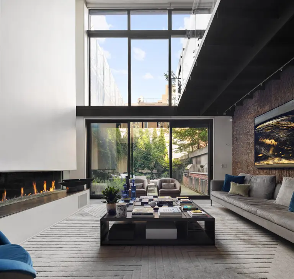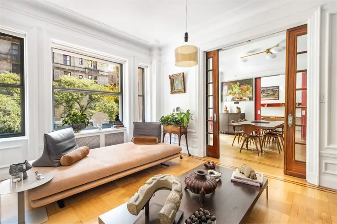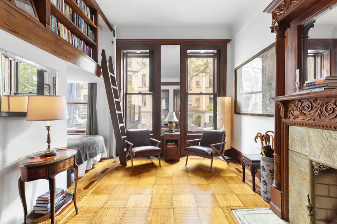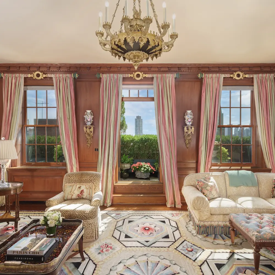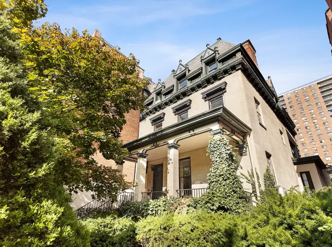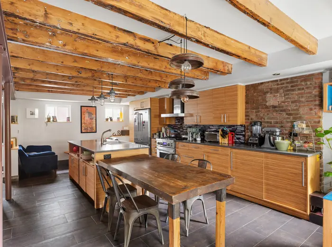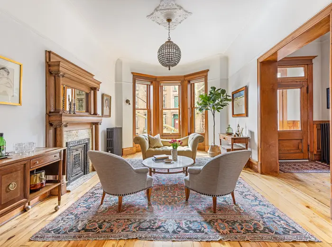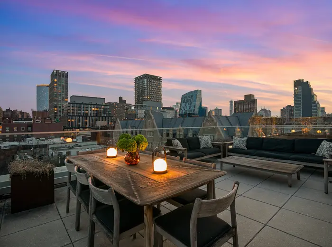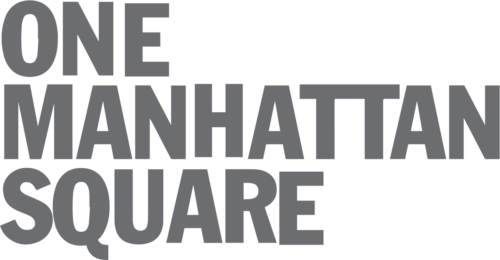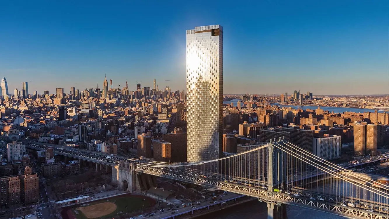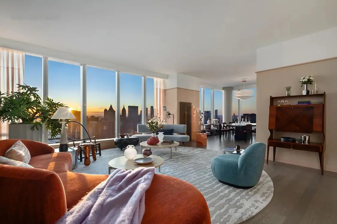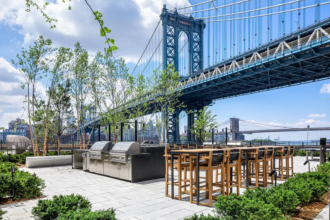Mark Ruffalo checks out a $10M renovated Upper West Side brownstone
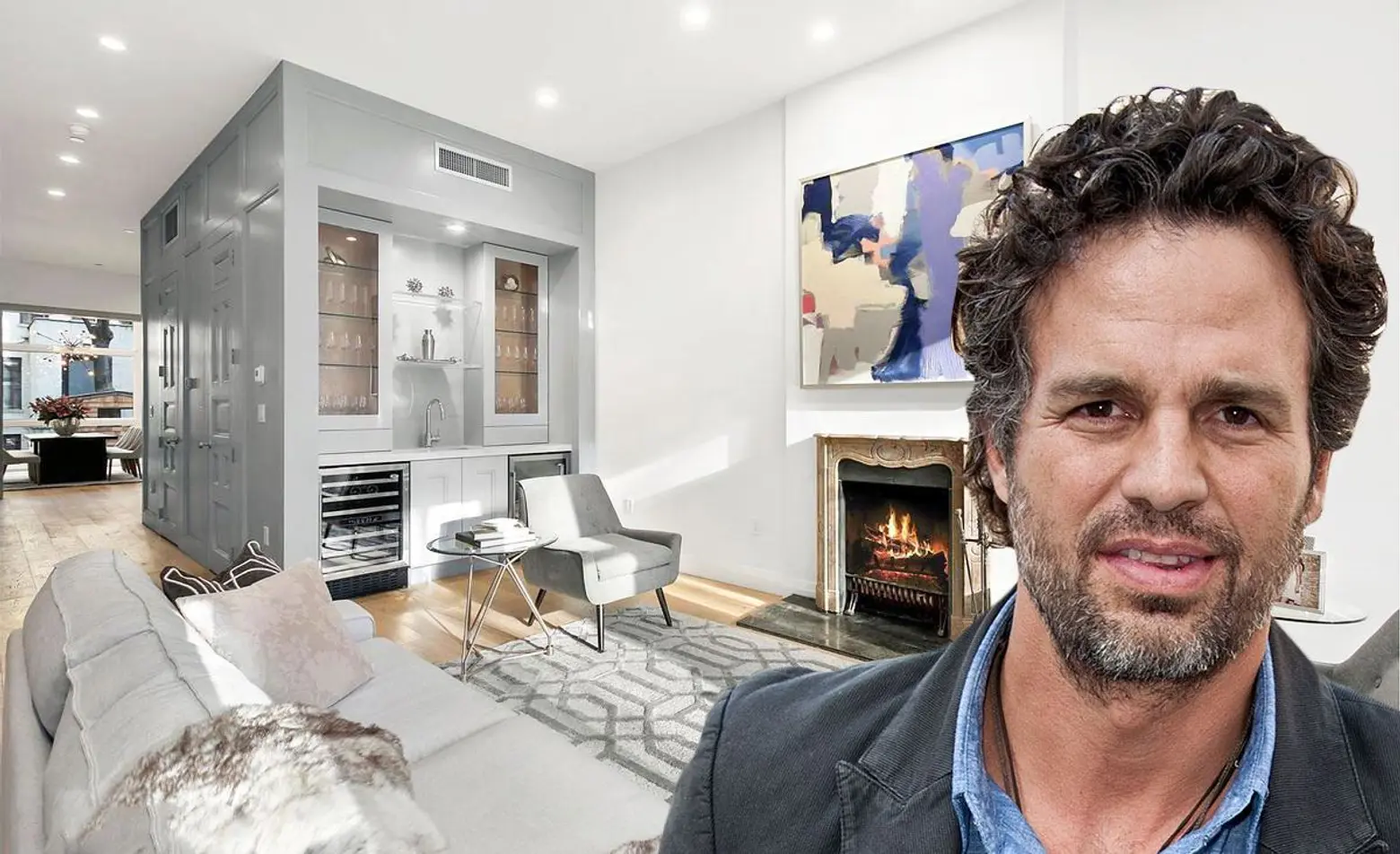
After a tough stretch of protesting at Standing Rock, Academy Award-winning actor and humanitarian Mark Ruffalo may be treating himself to some pricey NYC real estate. The Post reports that he and wife Sunrise Coigney toured a large, renovated brownstone on the Upper West Side. Listed for $9.99 million, the five-story home at 161 West 91st Street boasts high-end offerings like a six-stop elevator, a roof deck, and a glassy rear extension that on the ground floor opens completely to a private garden.
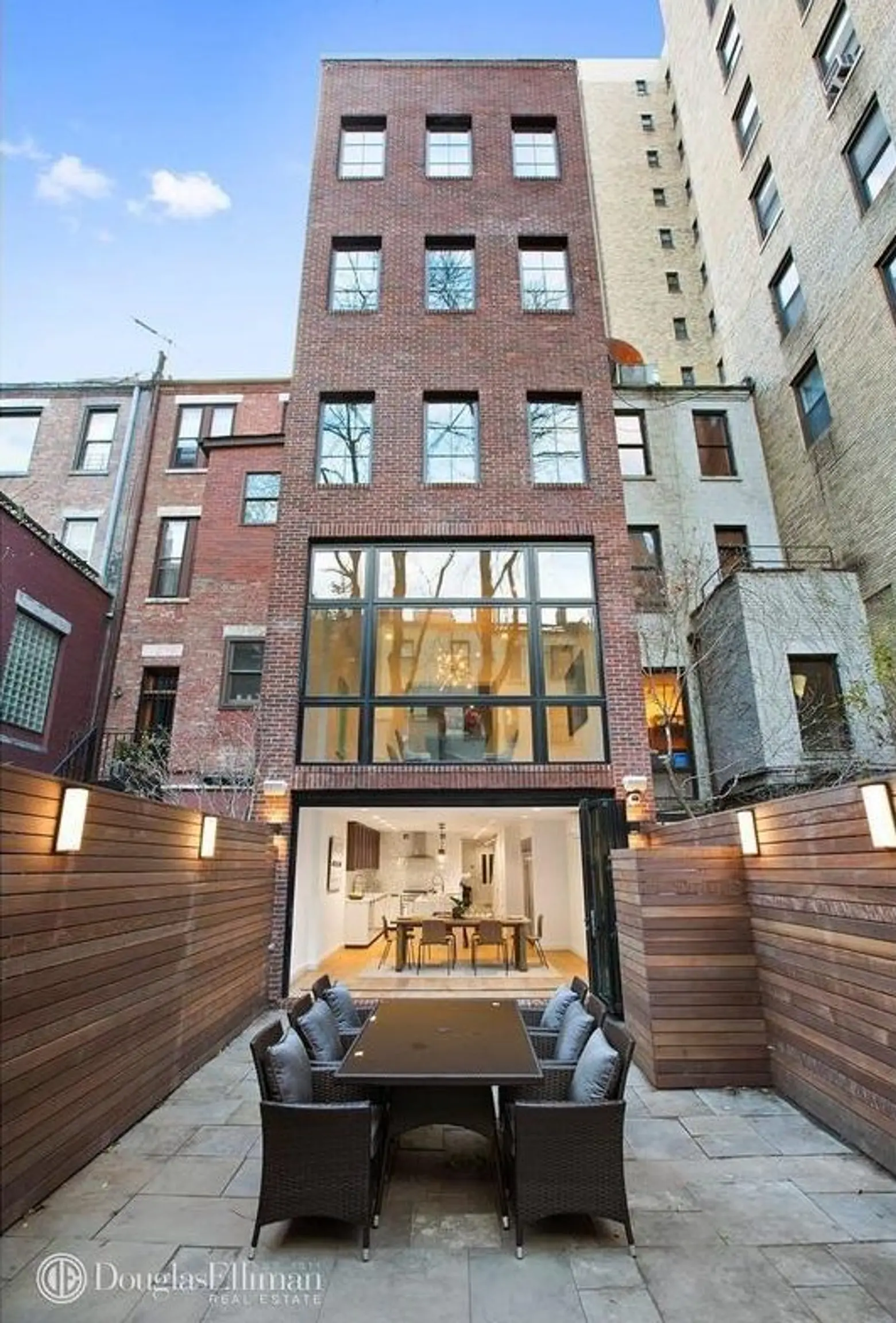
The home sits on a 100-foot-deep lot and was built to maximize all available air rights, resulting in 6,900 square feet of interior space and 1,600 square feet of outdoor space. Because of the top-floor addition, it’s higher than the neighboring brownstones, and therefore offers wonderful views.
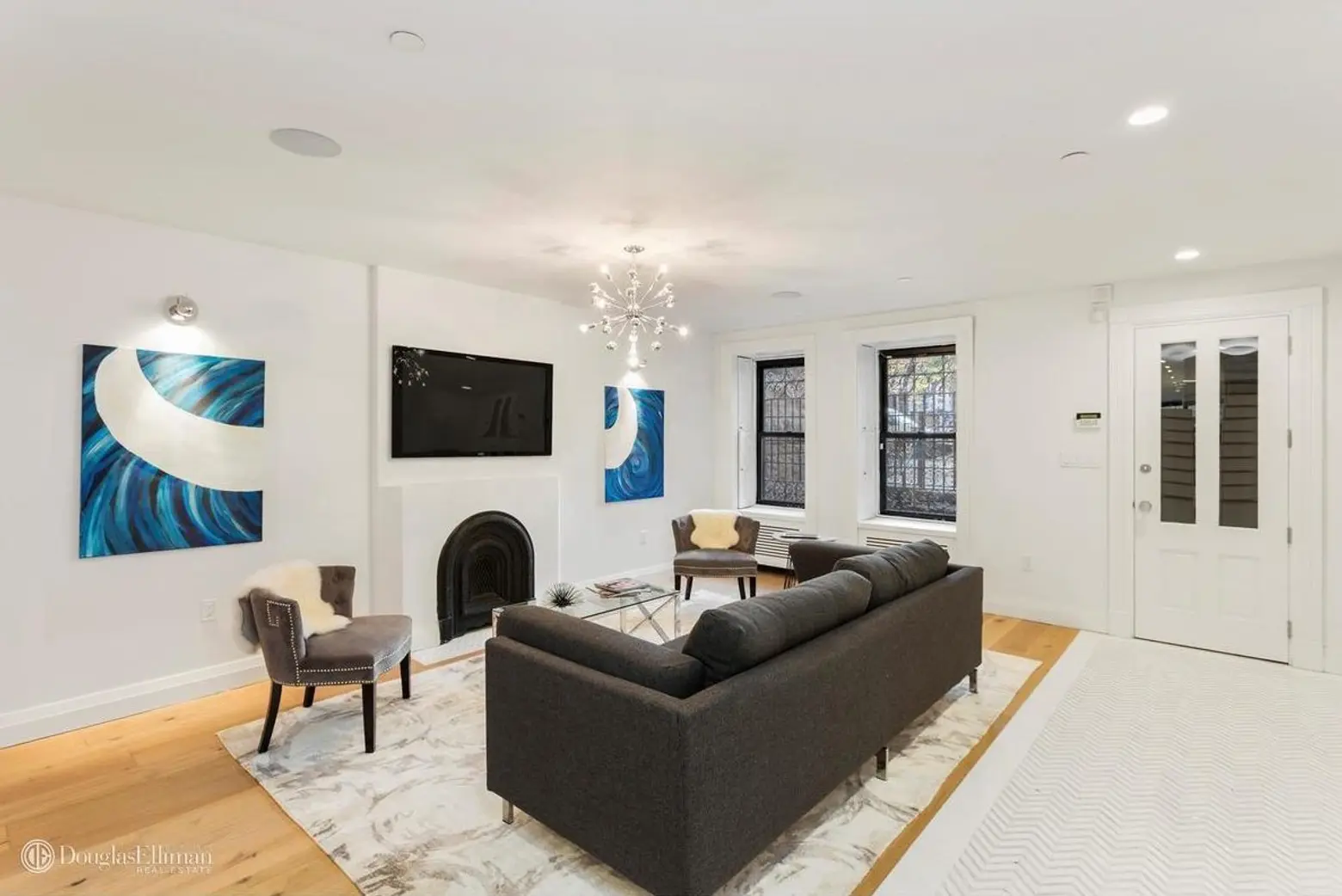
The parlor floor is where you’ll find the main entrance and family room. Throughout, there’s marina oak wood floors, an 18-speaker Sonos sound system, and 12-foot ceilings.
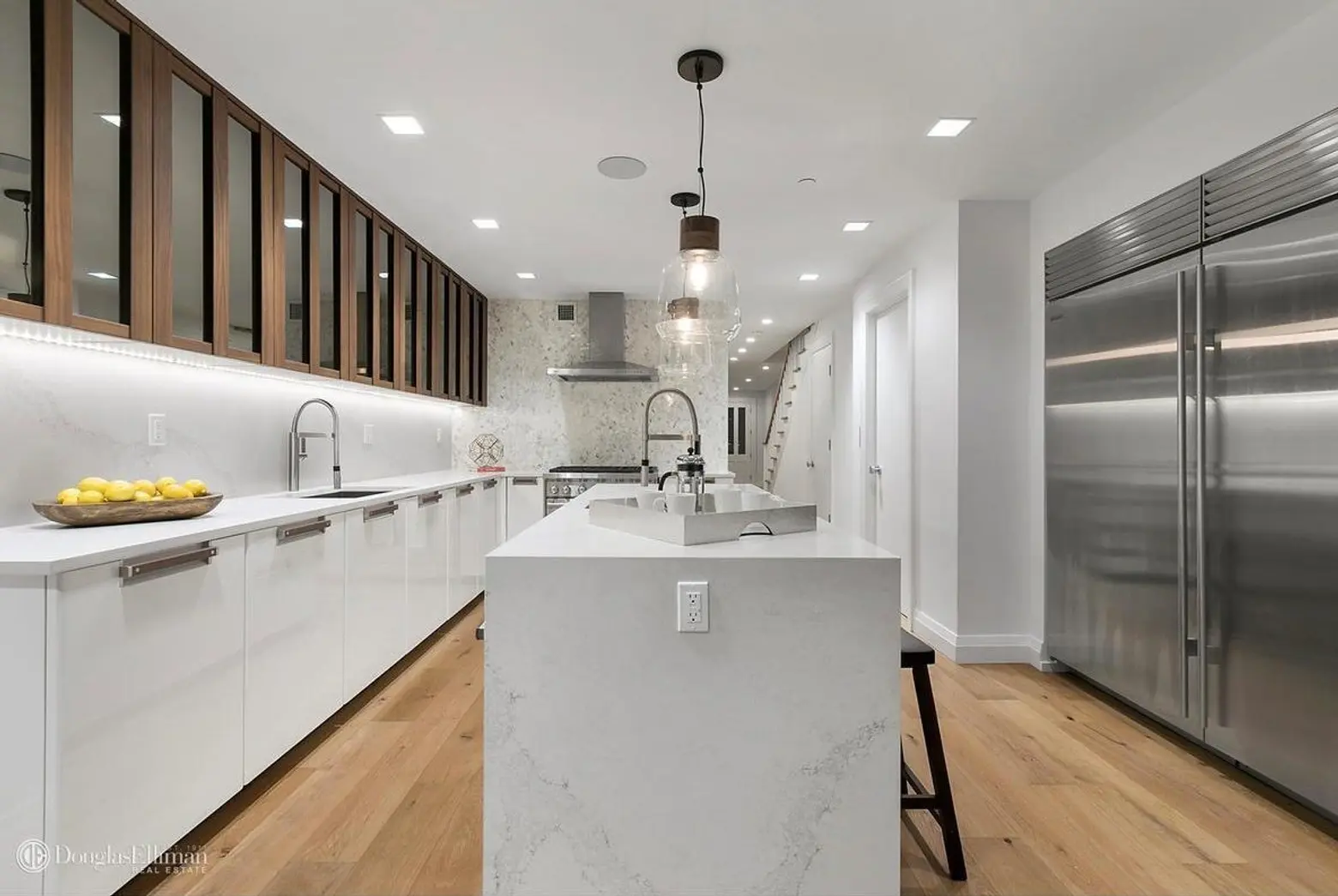
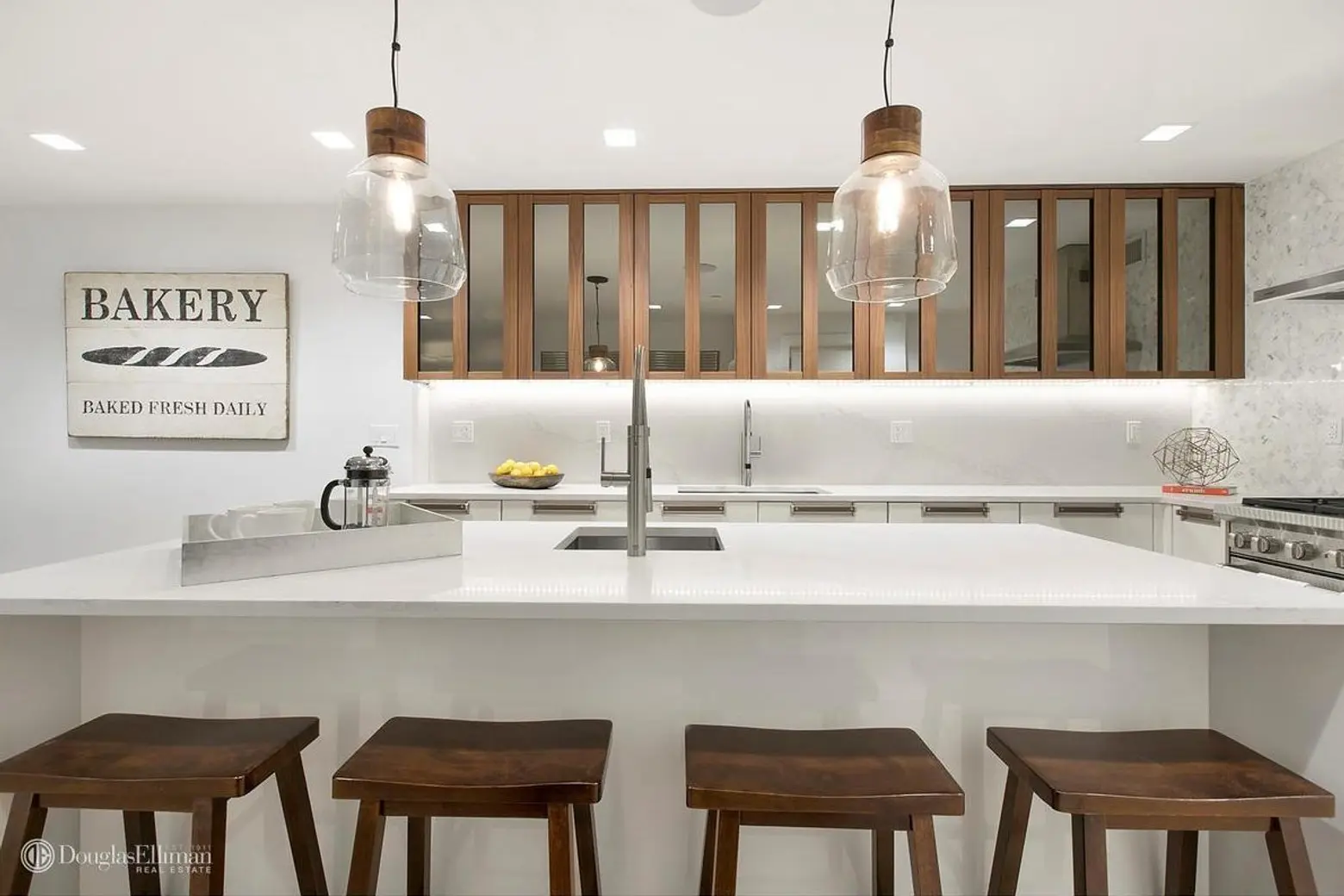
The eat-in Italian chef’s kitchen boasts a massive Calcutta Gold island, huge stainless steel Subzero fridge and freezer, and a tile accent wall behind the range and hood.
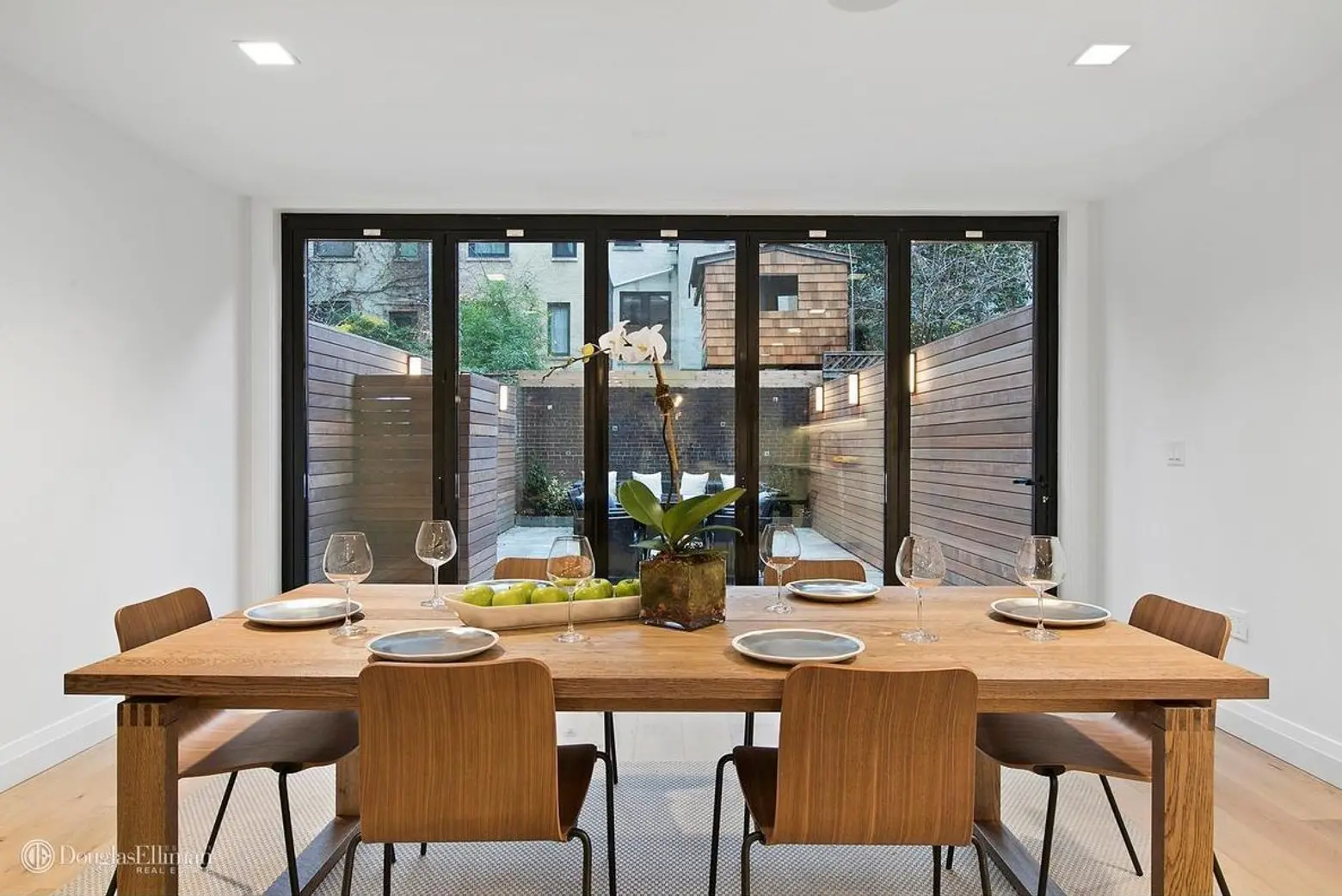
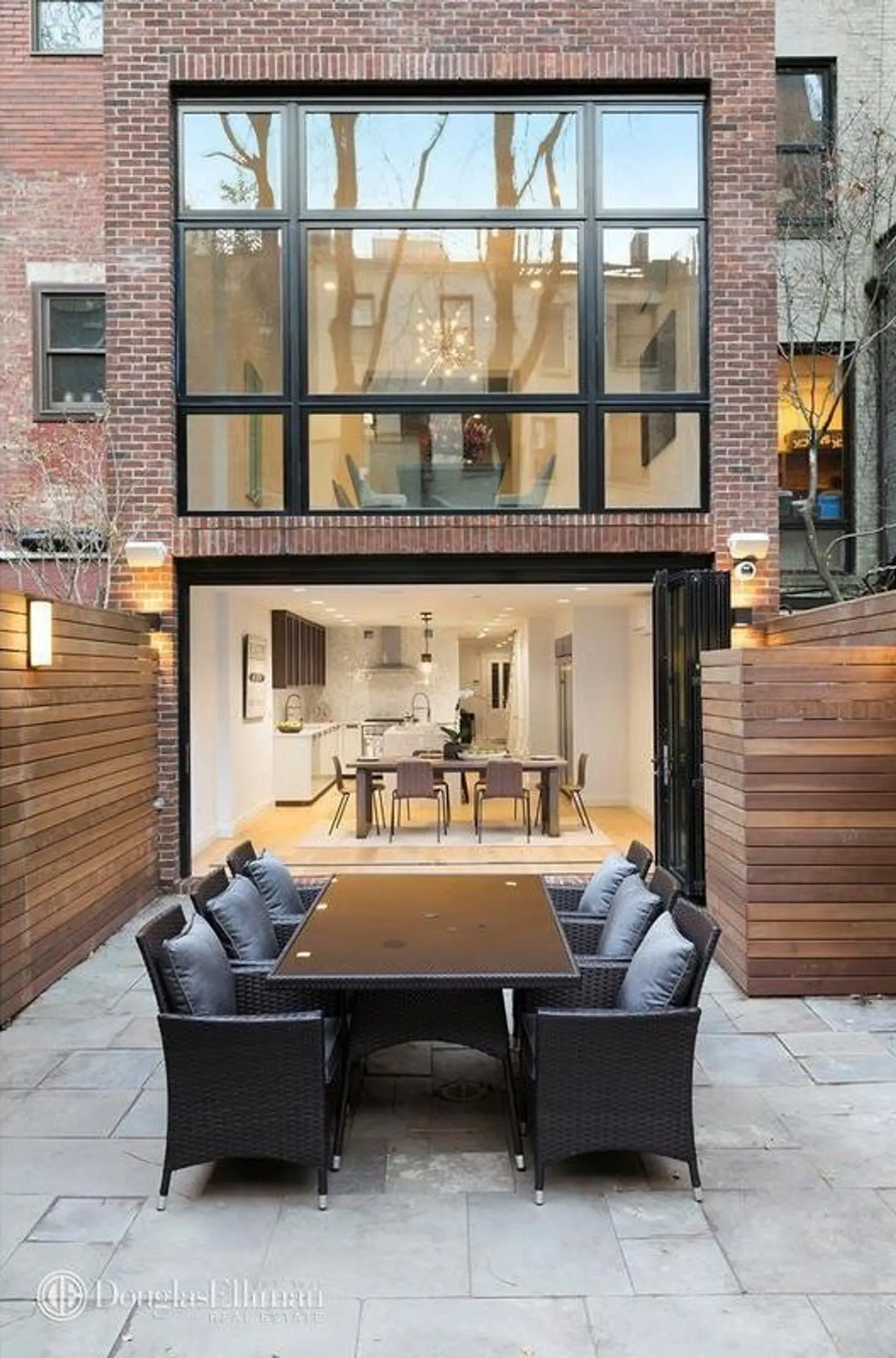
The kitchen opens directly to the private garden through a wall of bi-fold glass doors. Outside, the bluestone patio has plenty of room for outdoor entertaining.
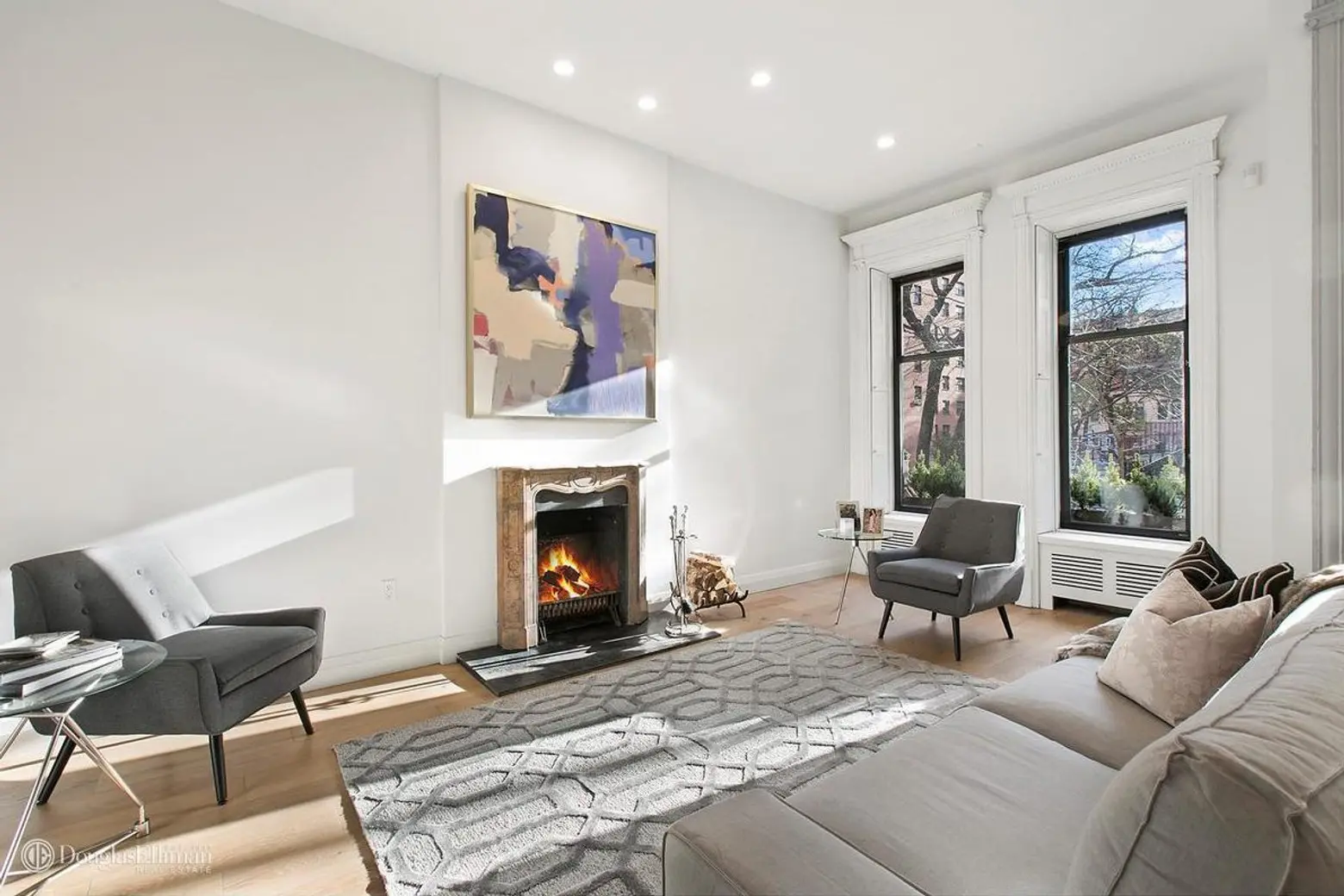
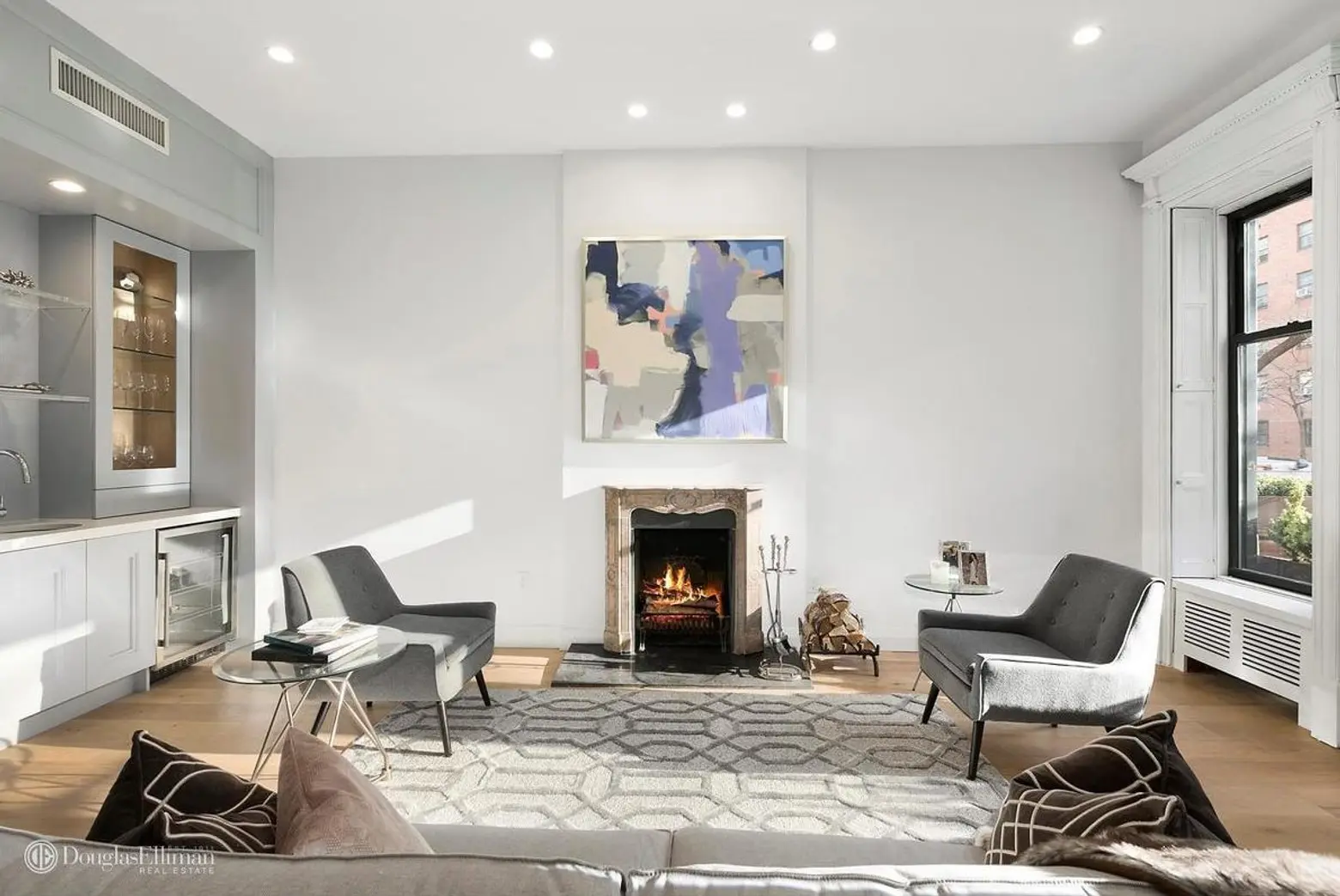
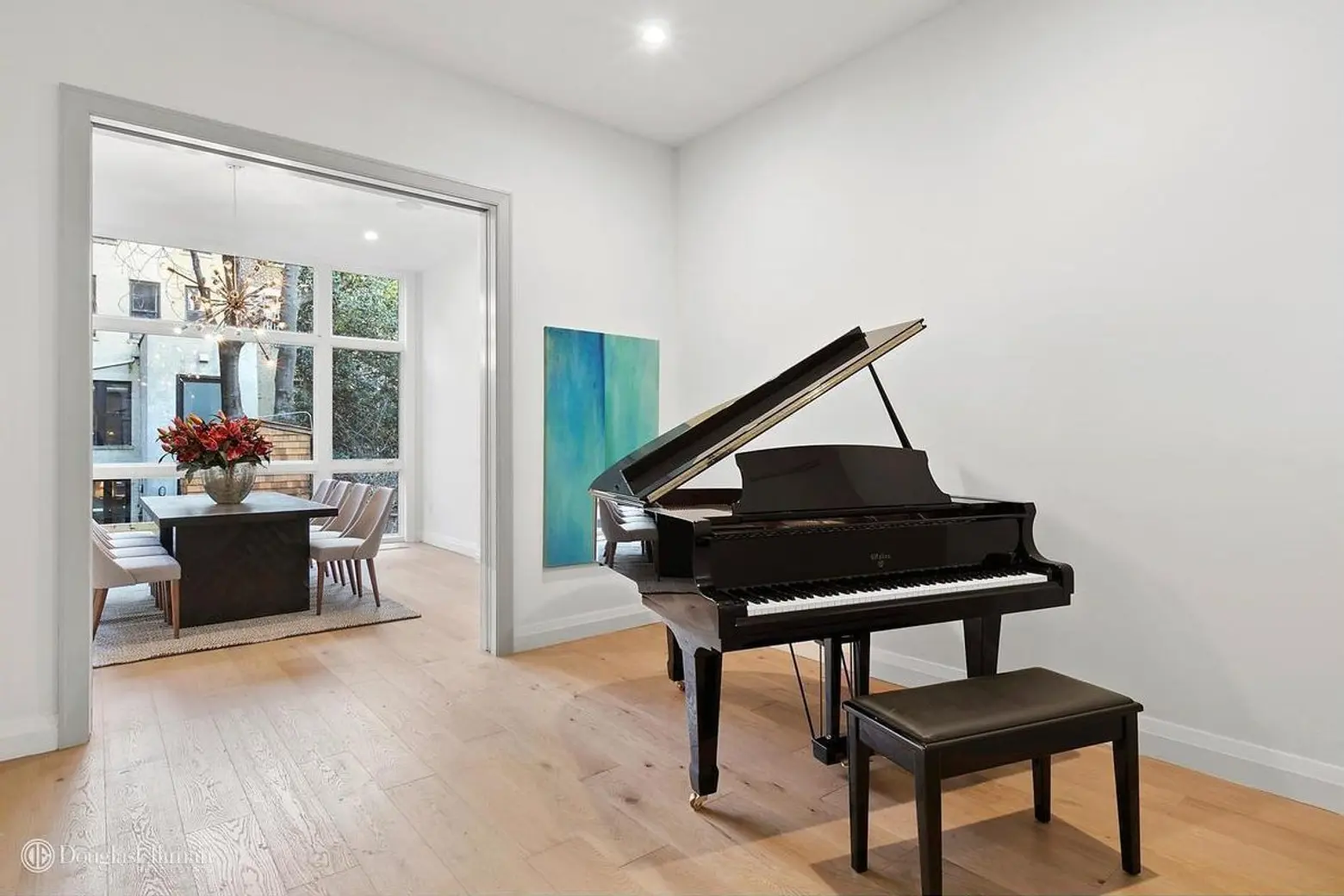
The floor above also has a rear wall of glass that provides views down to the garden from the formal dining room. Also on this floor is a library (now set up with a piano) and a more formal living room that boasts a fireplace and a custom built-in bar.
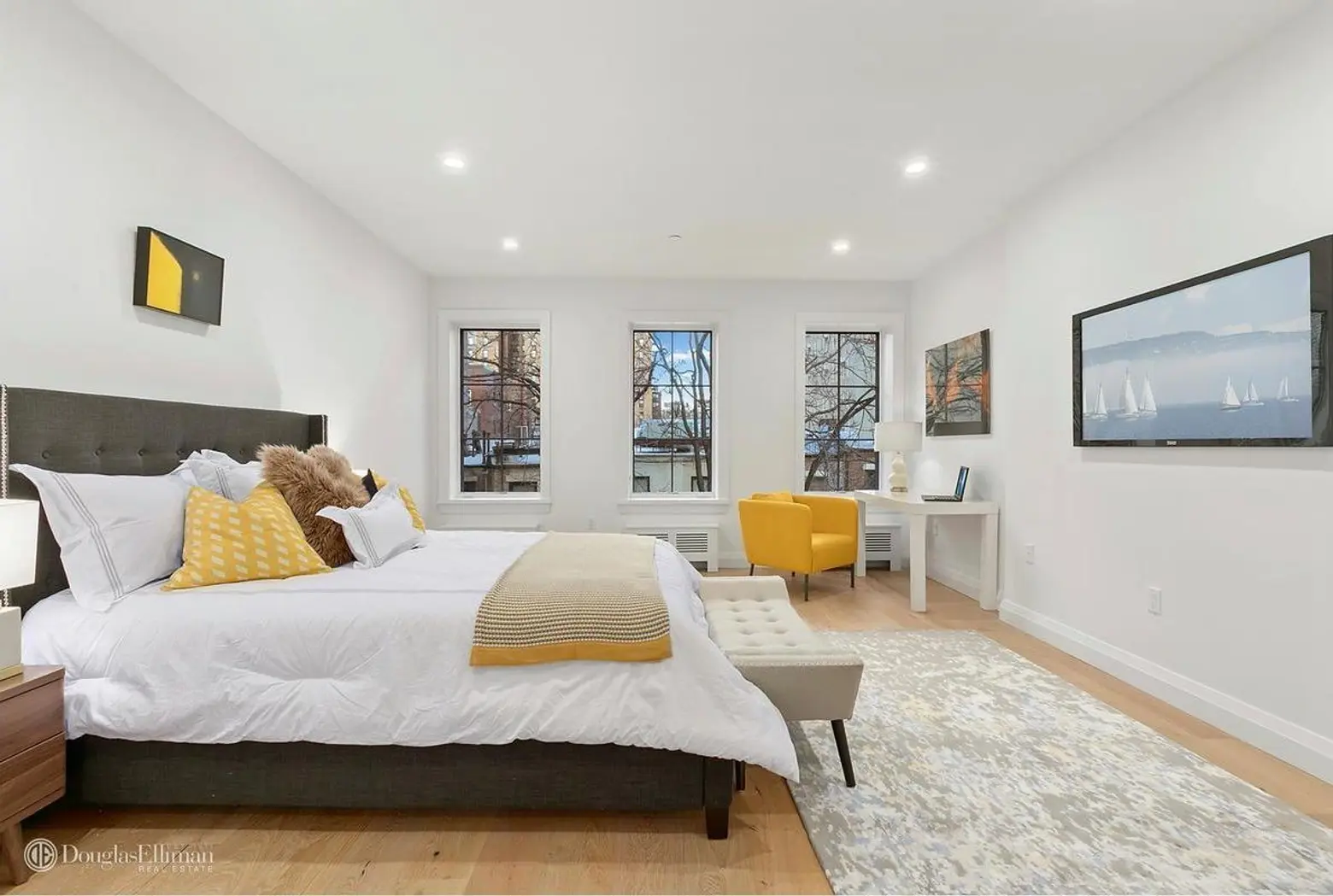
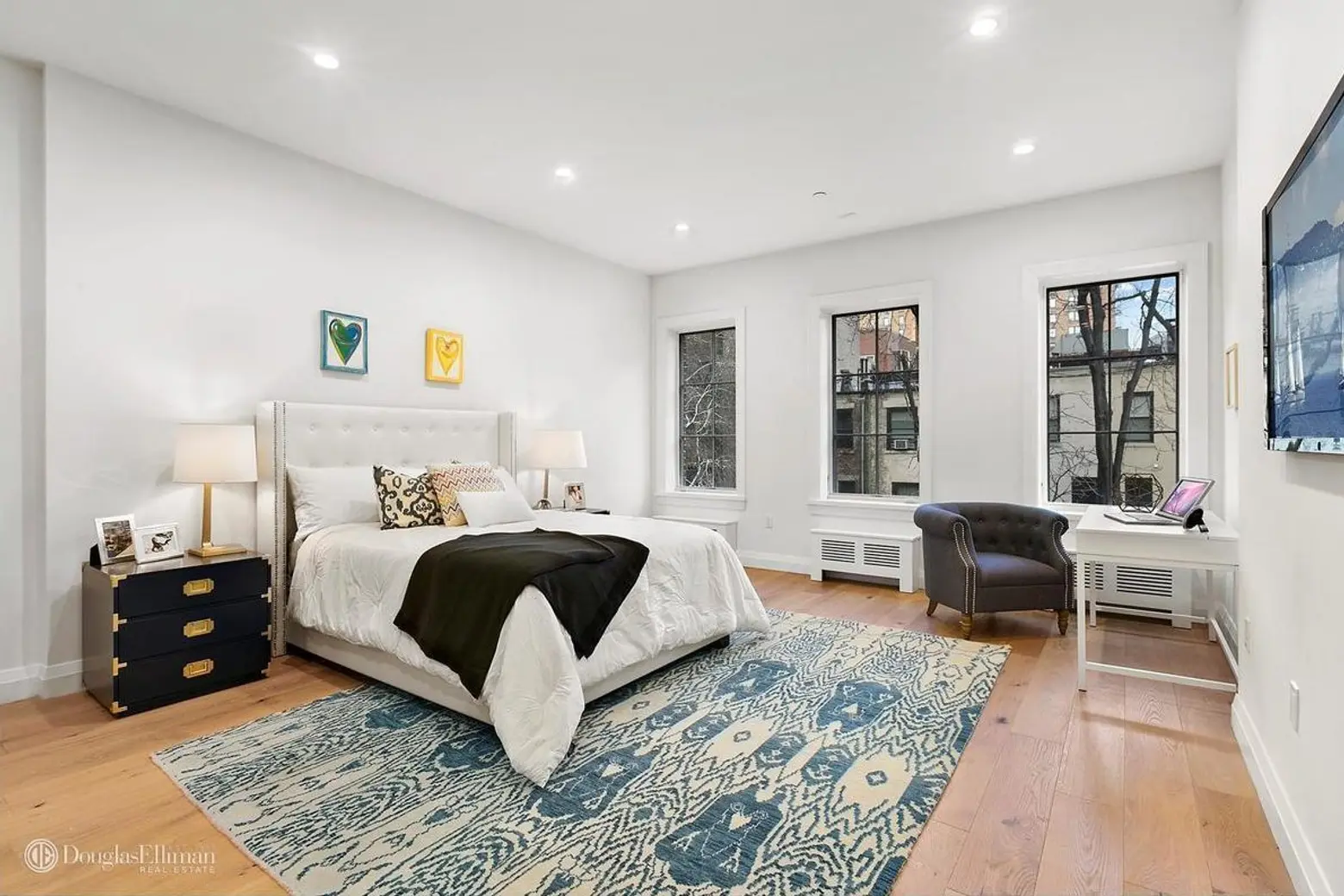
There are six bedrooms (the couple has three children), all of which have walk-in closets and en-suite bathrooms with radiant-heat flooring.
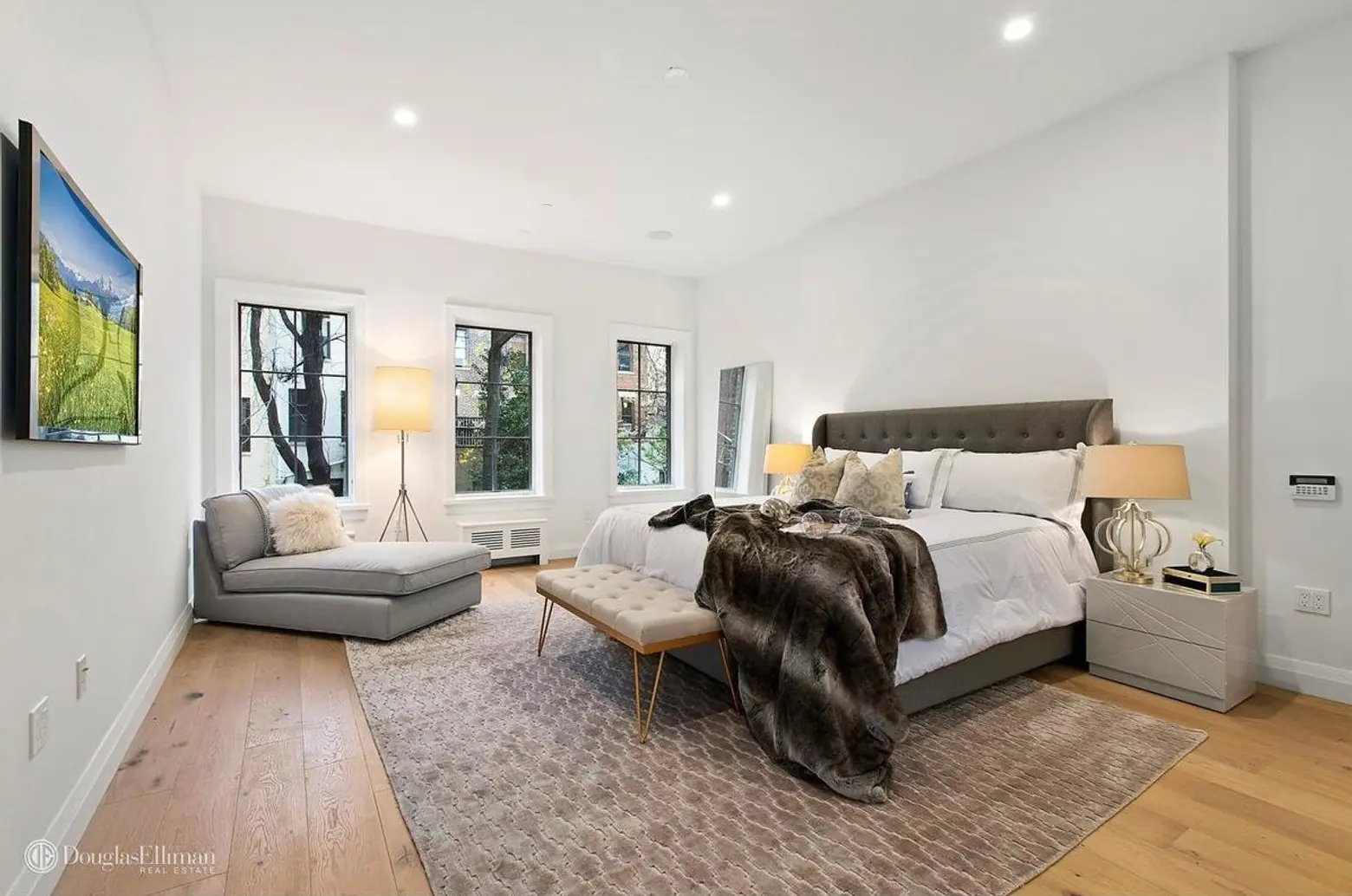
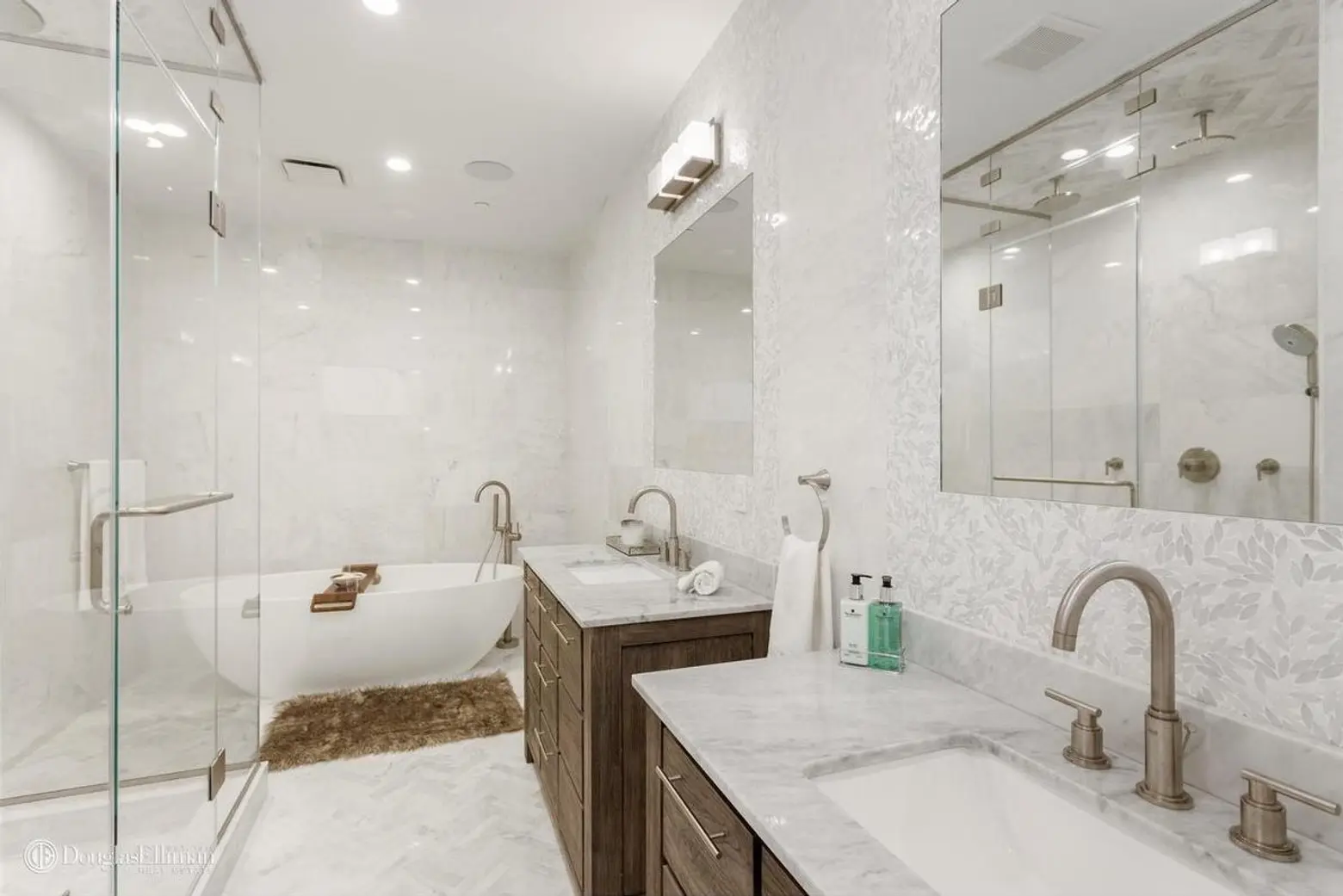
The master level is a sprawling 1,200 square feet and features two walk-in closets, an office, and a spa-like bath with a steam shower and soaking tub.
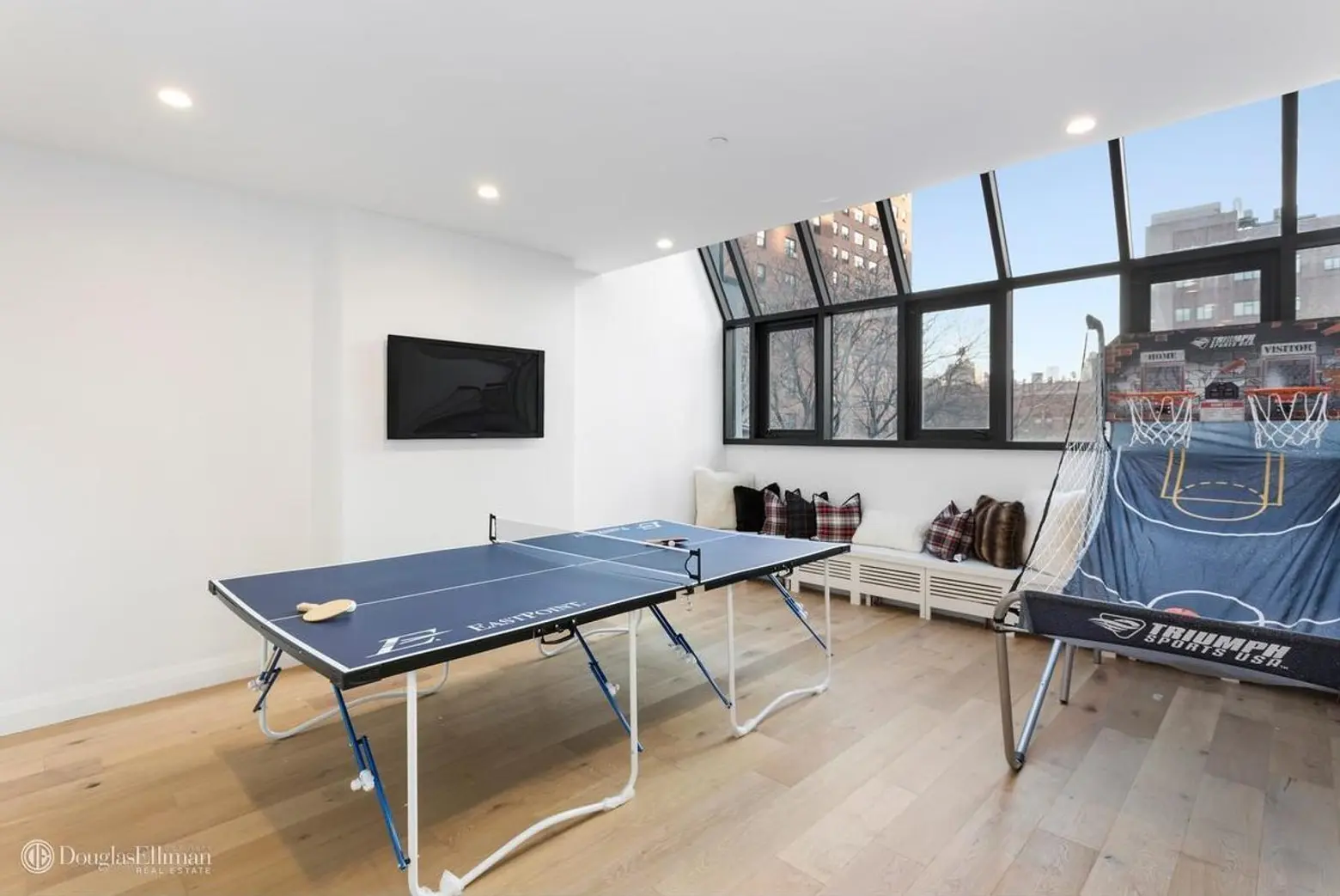
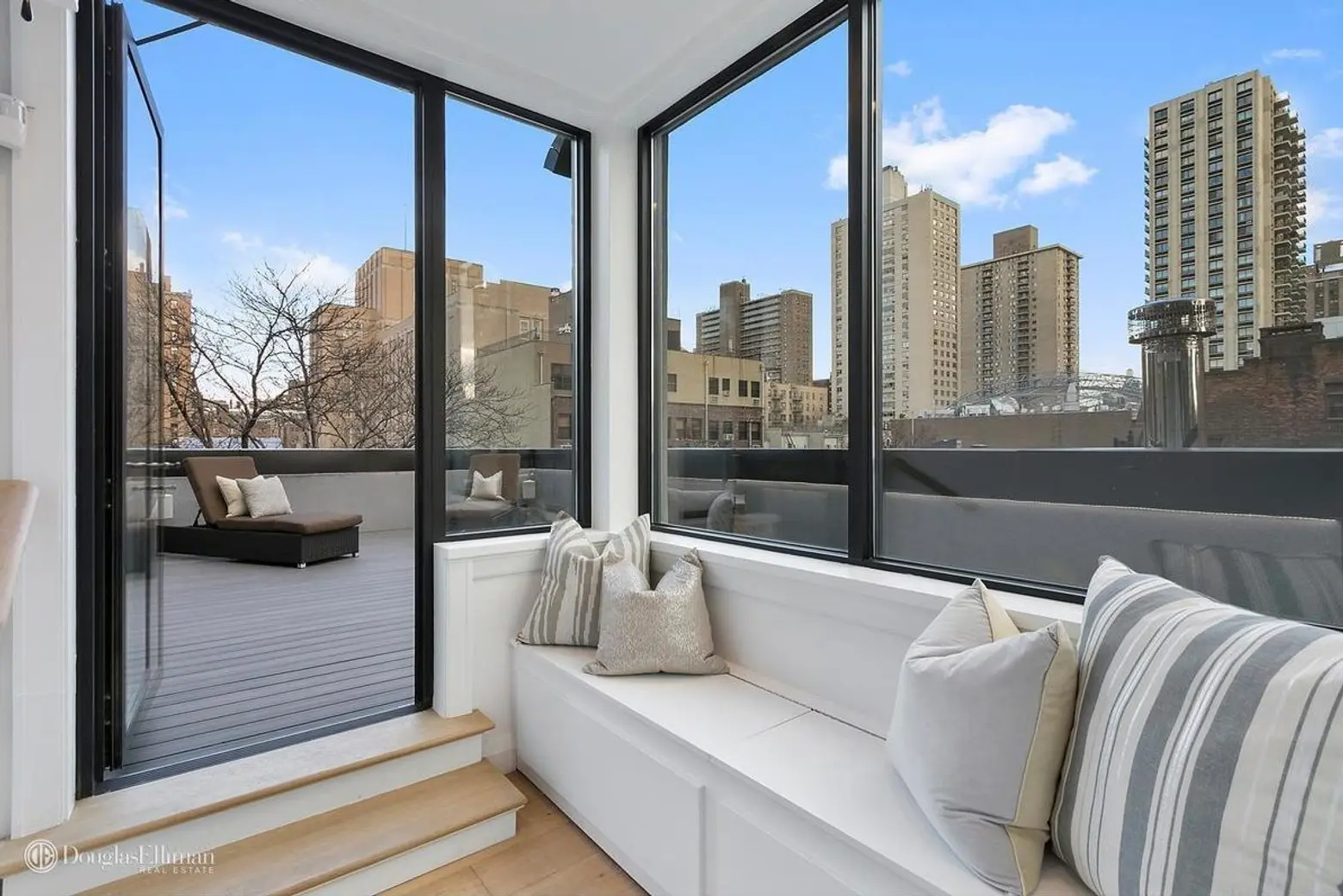
One of the two fifth-floor bedrooms is currently configured as a media/game room, which leads to the roof deck.
[Listing: 161 West 91st Street by Ariel Tavivian, Yair Tavivian, Francis Russo and Noam Gottlieb of Douglas Elliman]
[Via NYP]
RELATED:
- Emma Stone’s former Chelsea townhouse returns for $19.75M
- Leonardo DiCaprio loses $2 million on sale of his eco-friendly Greenwich Village apartment
- Seth Rogen scopes out a $3.3M East Village apartment
Images courtesy of Douglas Elliman
