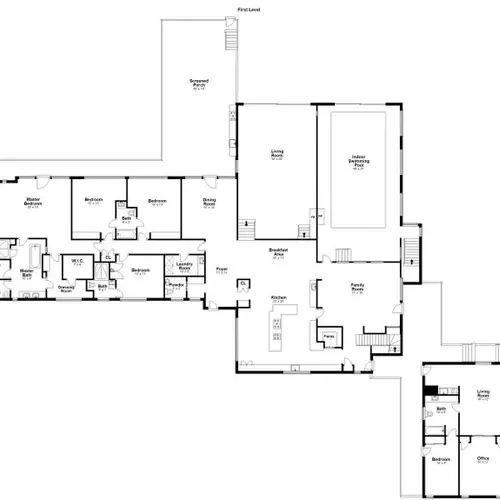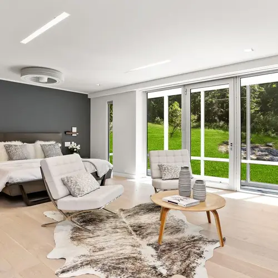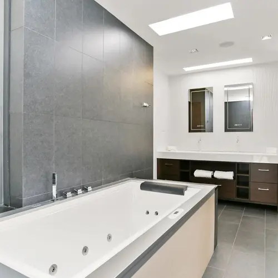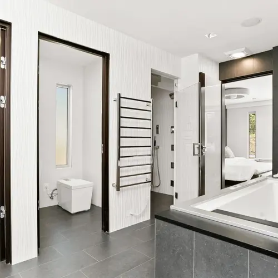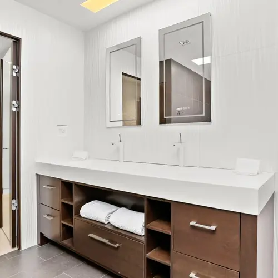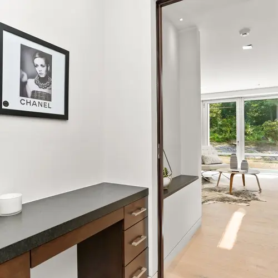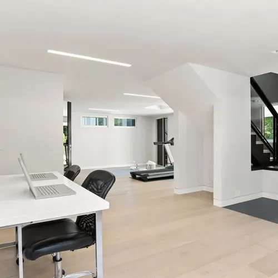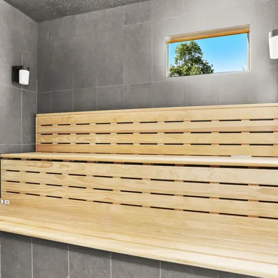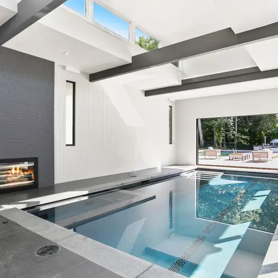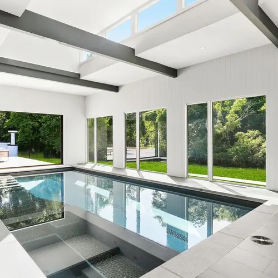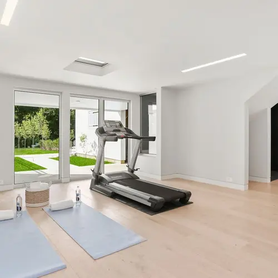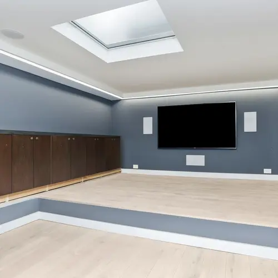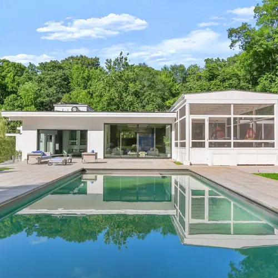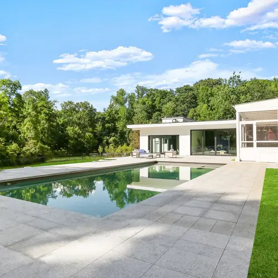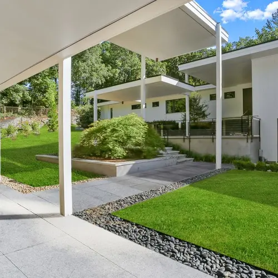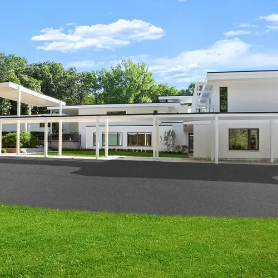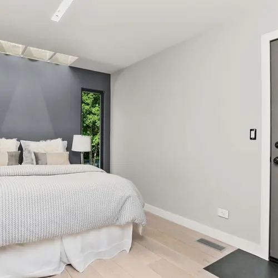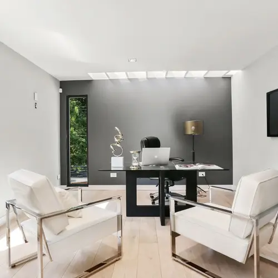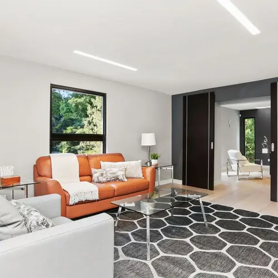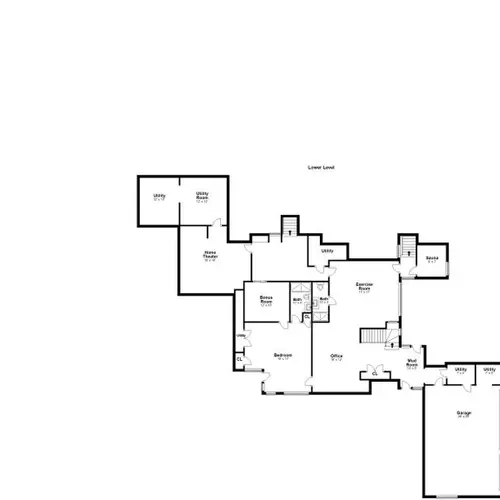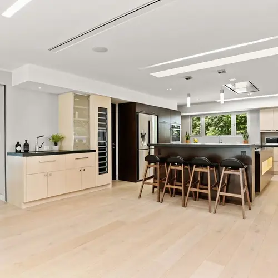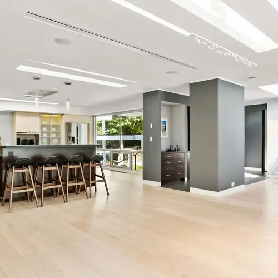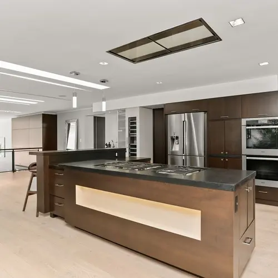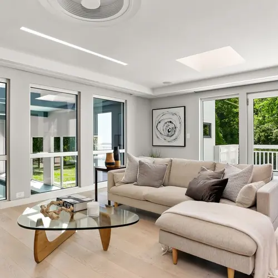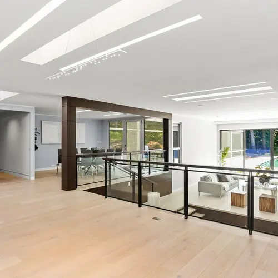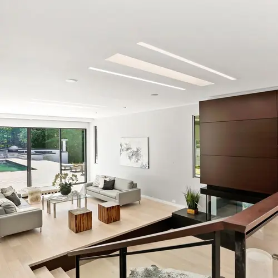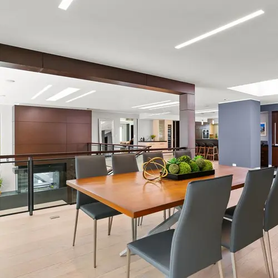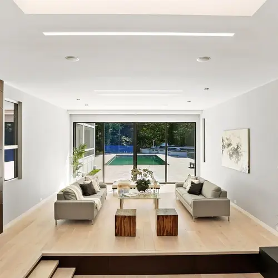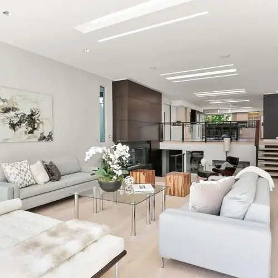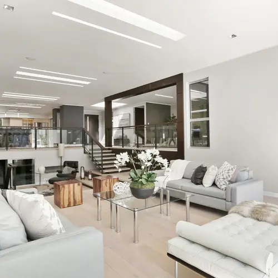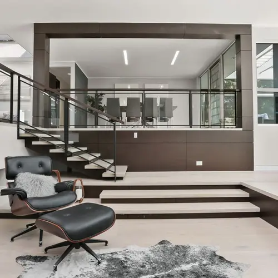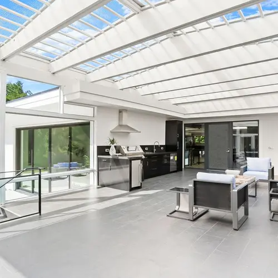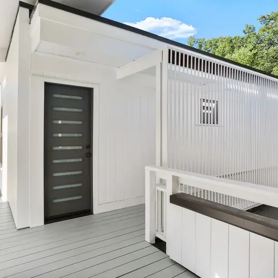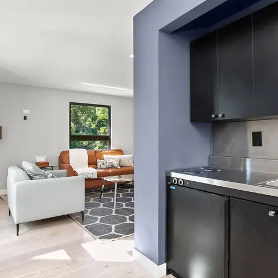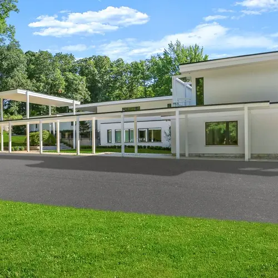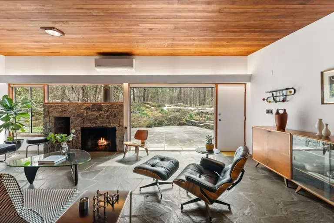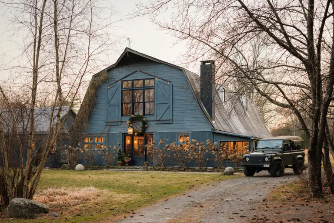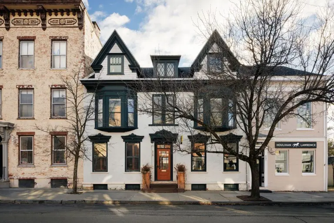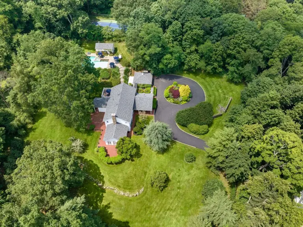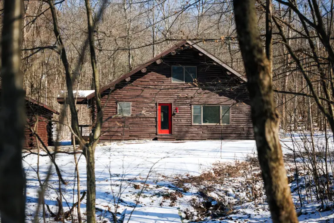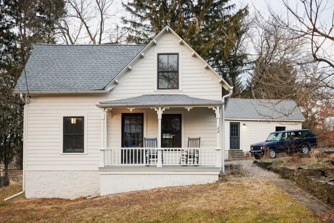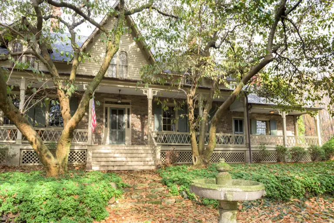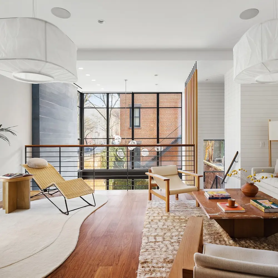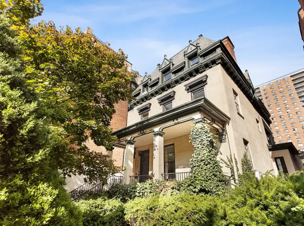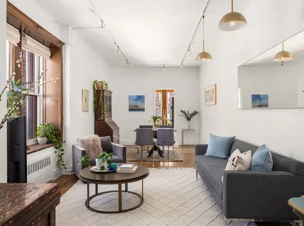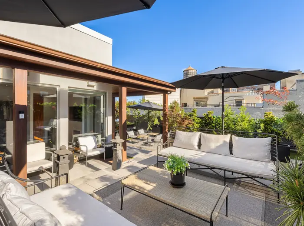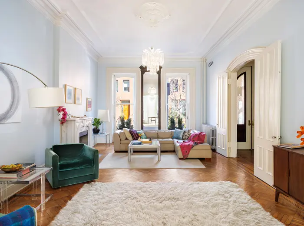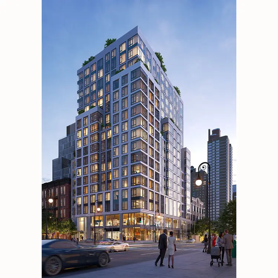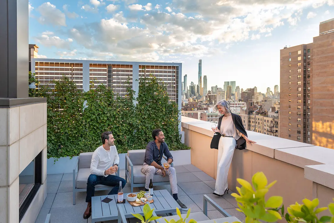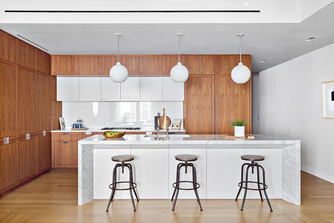In Westchester, a mid-century modern home by Paul Rudolph asks $5.6M
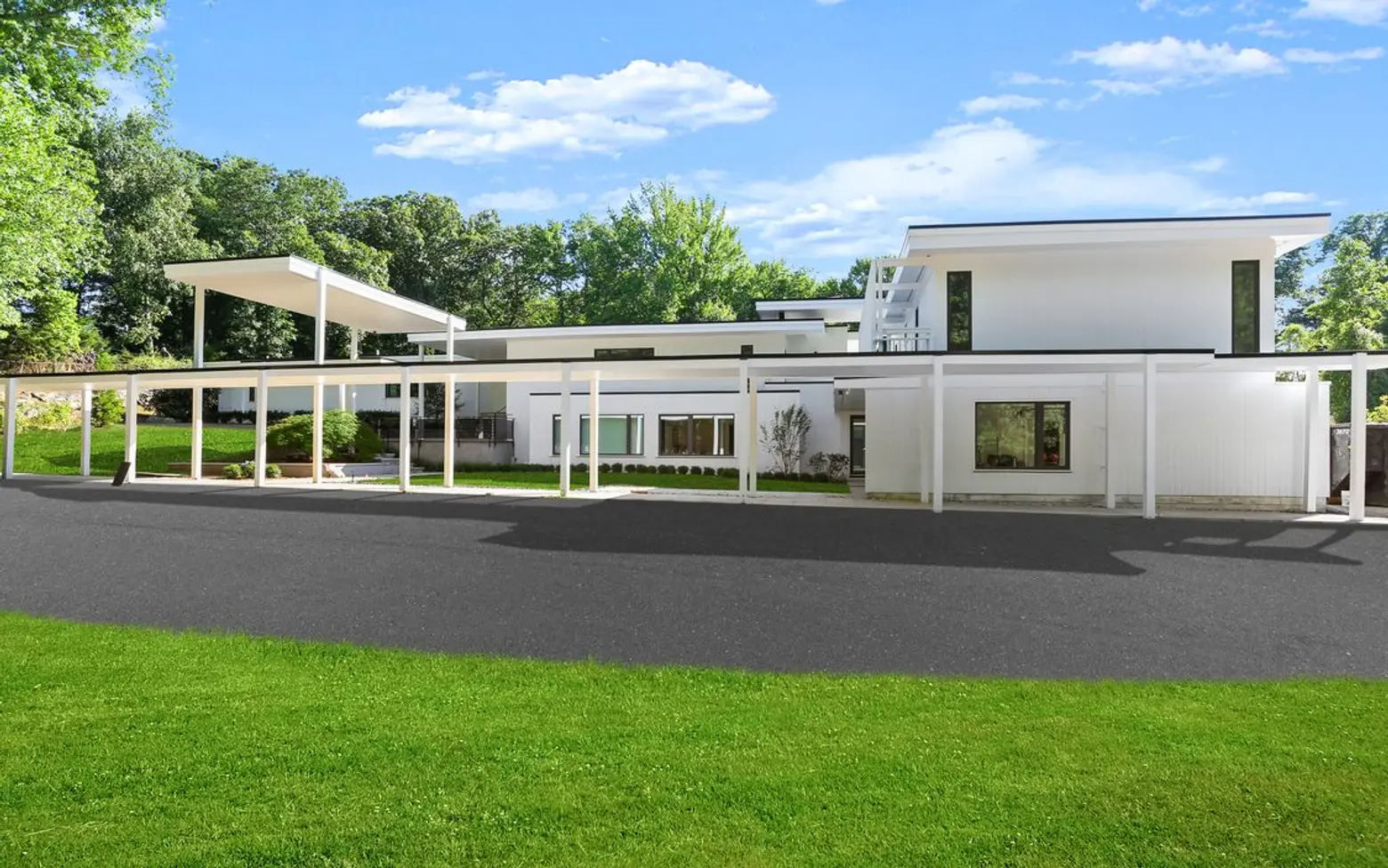
Listing photos courtesy of Houlihan Lawrence
Known as the Edersheim Residence, this Westchester home was built in 1958, but in the 1980s, owners Maurits and Claire Edersheim asked famed architect Paul Rudolph (who had renovated their Manhattan apartment in 1970) to completely revamp the residence. Rudolph added a new front facade, a trademark sunken living room, skylights, a guest house, indoor and outdoor pools, a covered porch, and much more. According to Galerie, the most recent owners retained all of Rudolph’s modernist details but worked with the Paul Rudolph Foundation on a modernization that made the home nearly net-zero. They’ve now listed the stunner for $5.6 million.
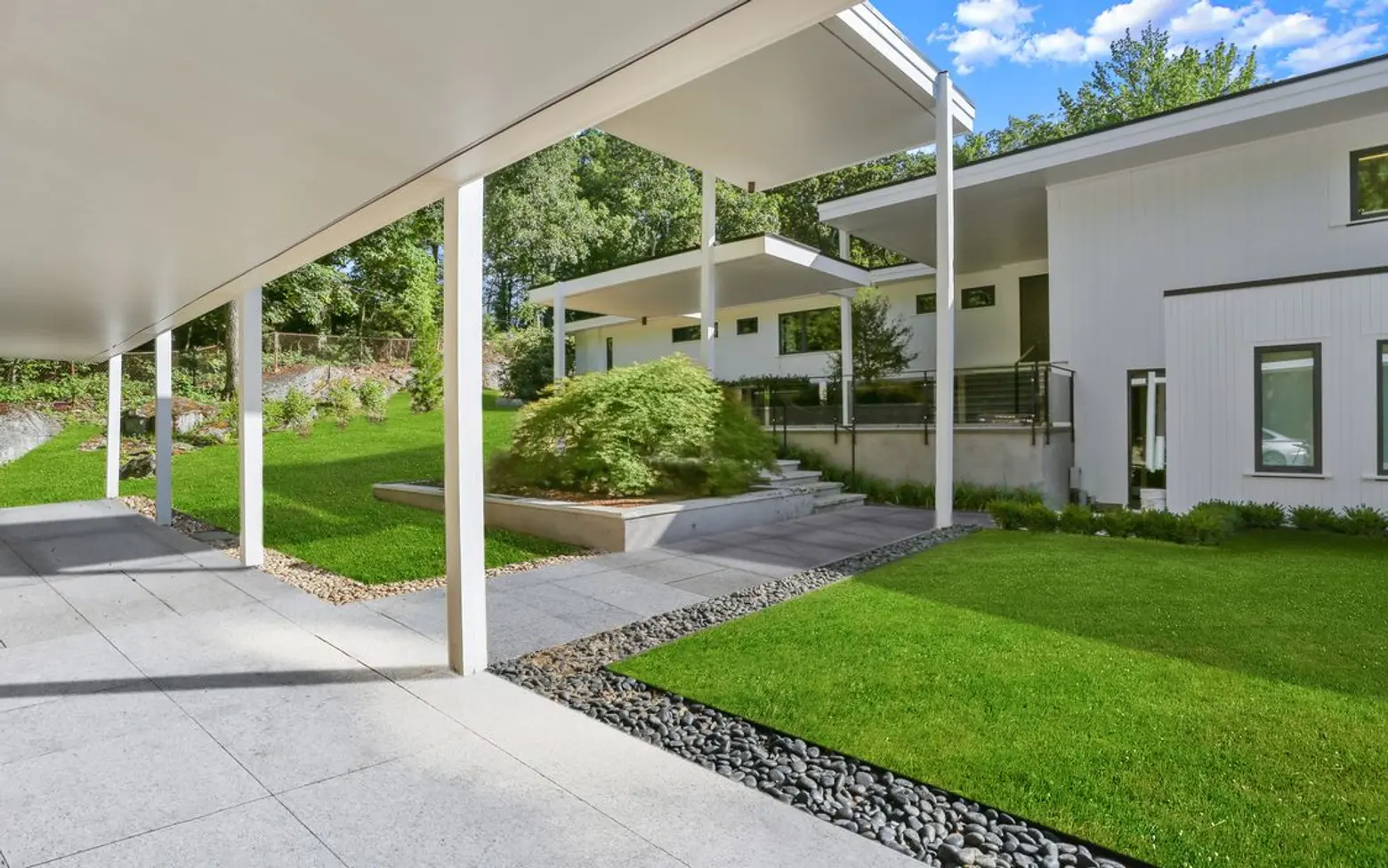
The home sits on two-and-a-half acres and comes with the massive, 7,000-square-foot main residence, a separate apartment/office, and a pool/guest house. In true Rudolph fashion, there are multi-level canopies and several different entrances.

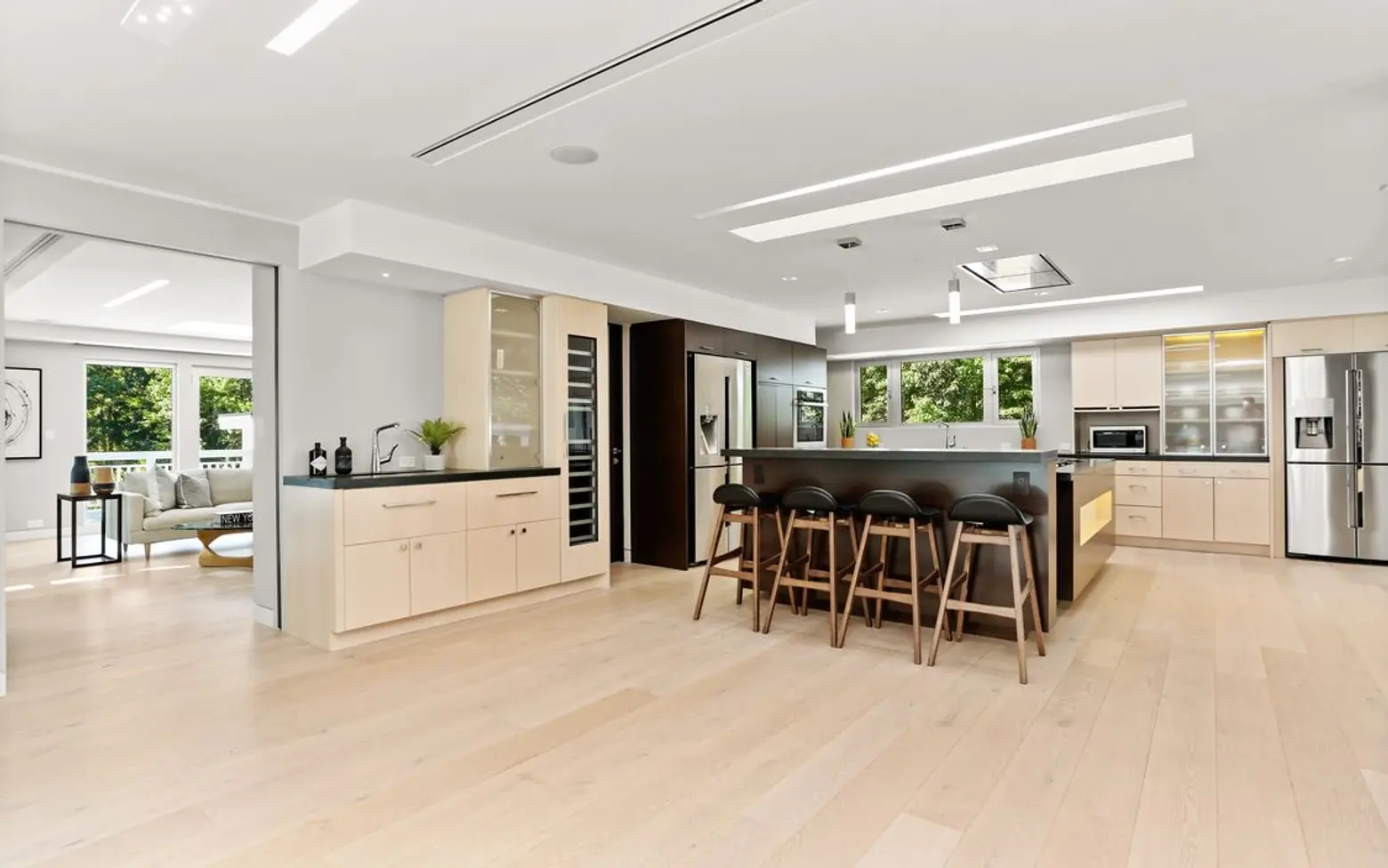
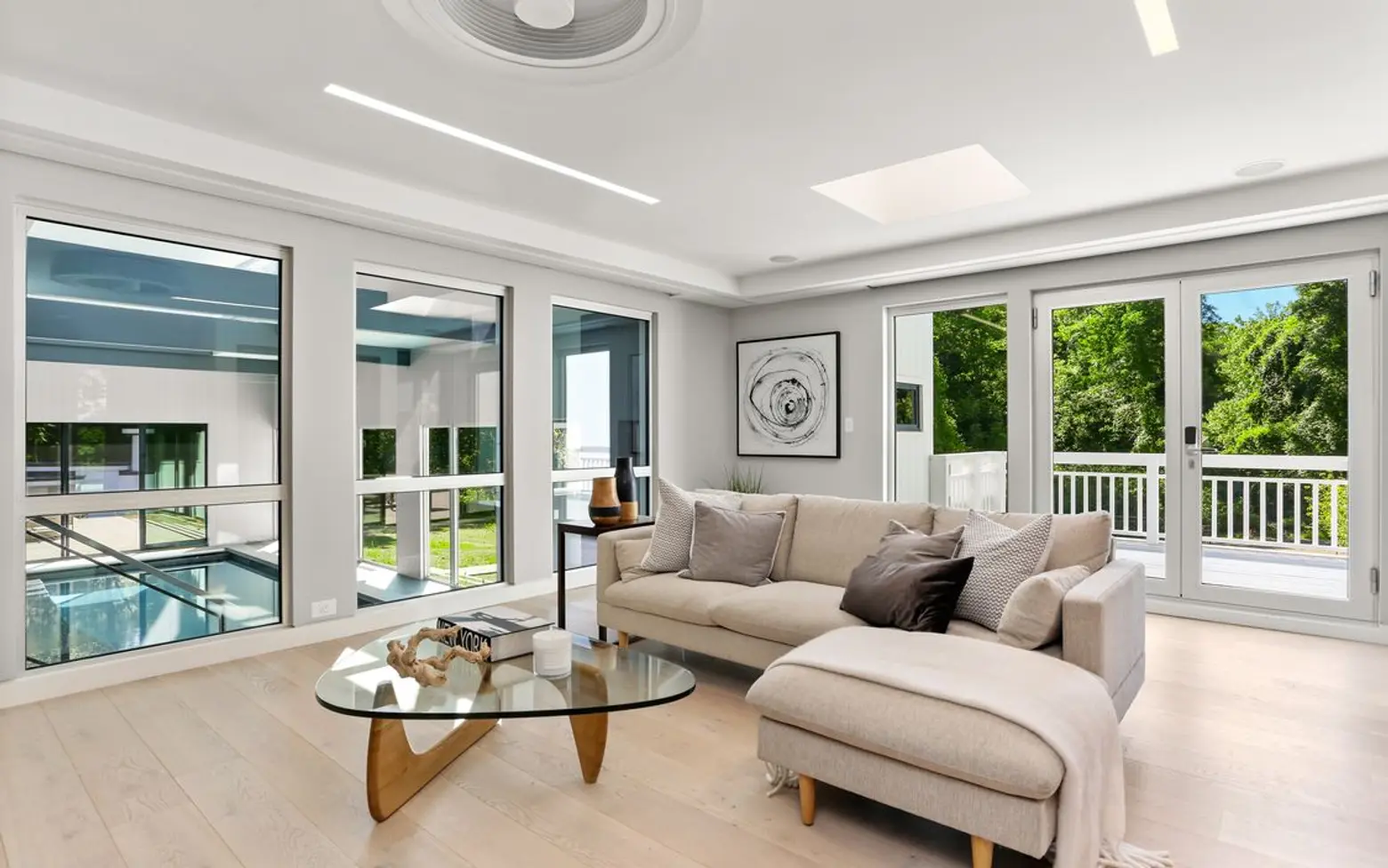
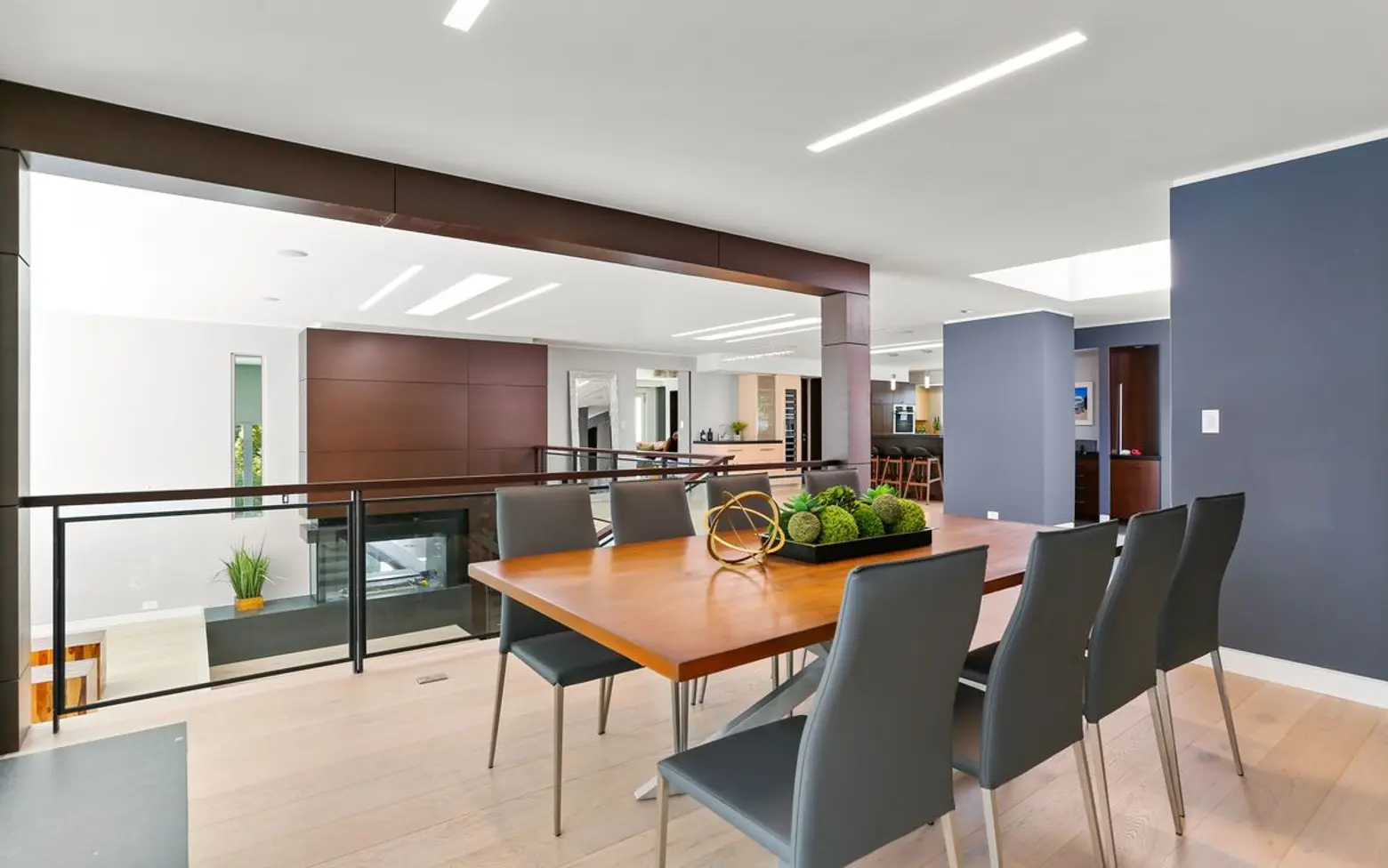
The upper-level living spaces include the open kitchen, dining room, and a sitting room overlooking the indoor pool. The kitchen features dual-tone custom cabinetry, black leathered granite counters, two Wolf stoves, Meile double ovens, warming drawers, three four-door Samsung refrigerators, several sinks, a Gaggenau wine fridge, pantry, baking corner, and a large center island.
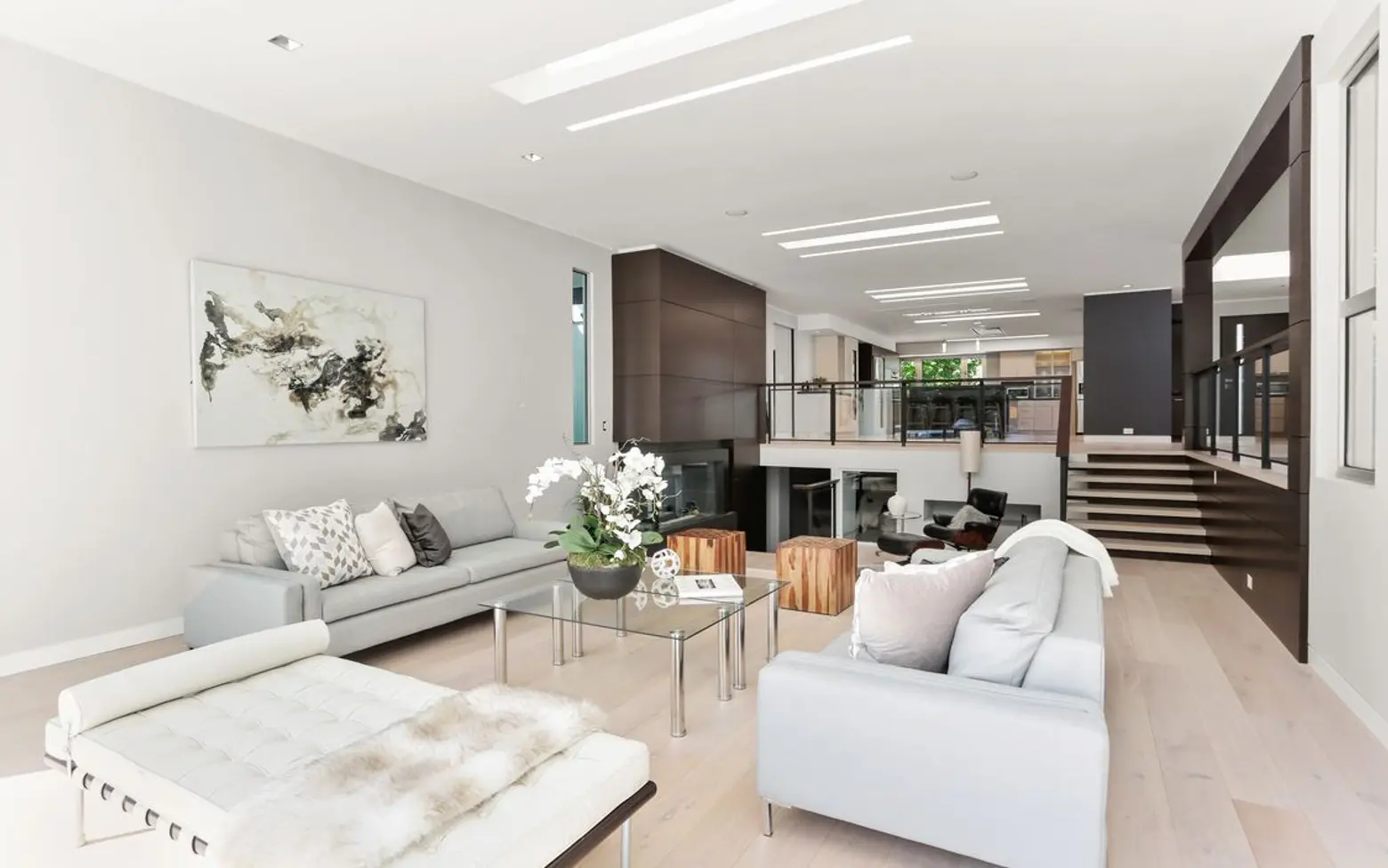
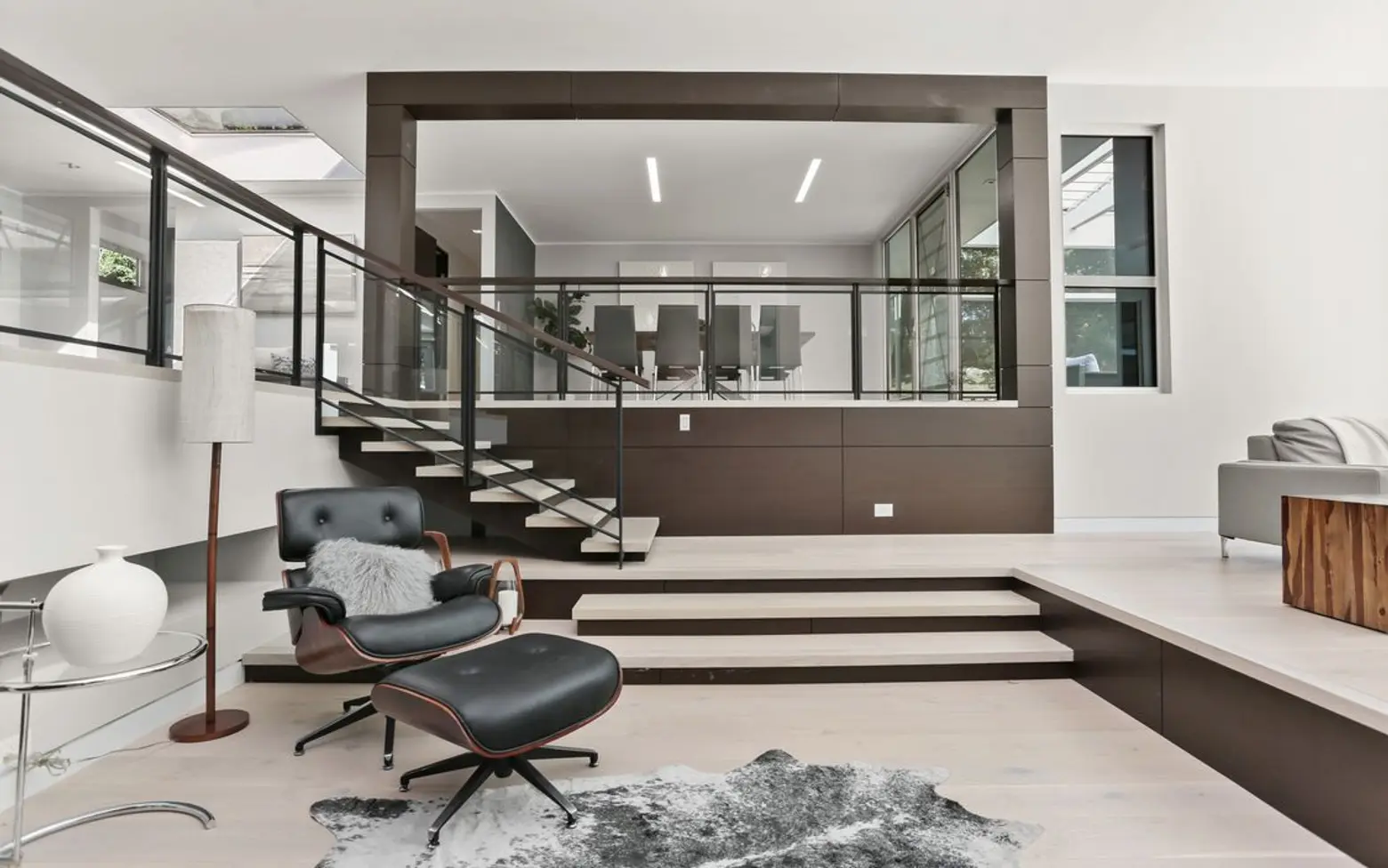
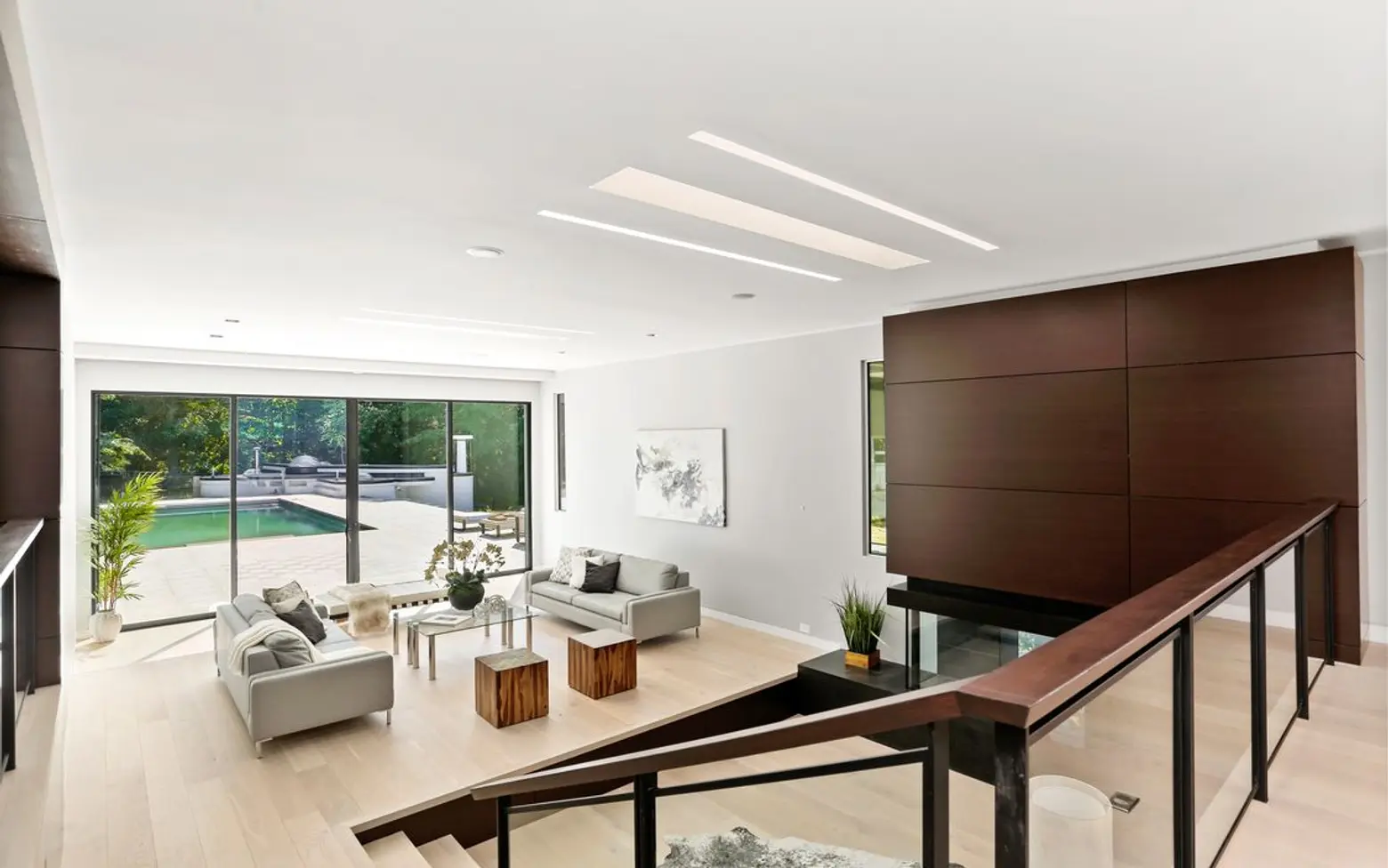
The sunken living room is on two levels and features a sculptural fireplace and a floor-to-ceiling window framing the pool.
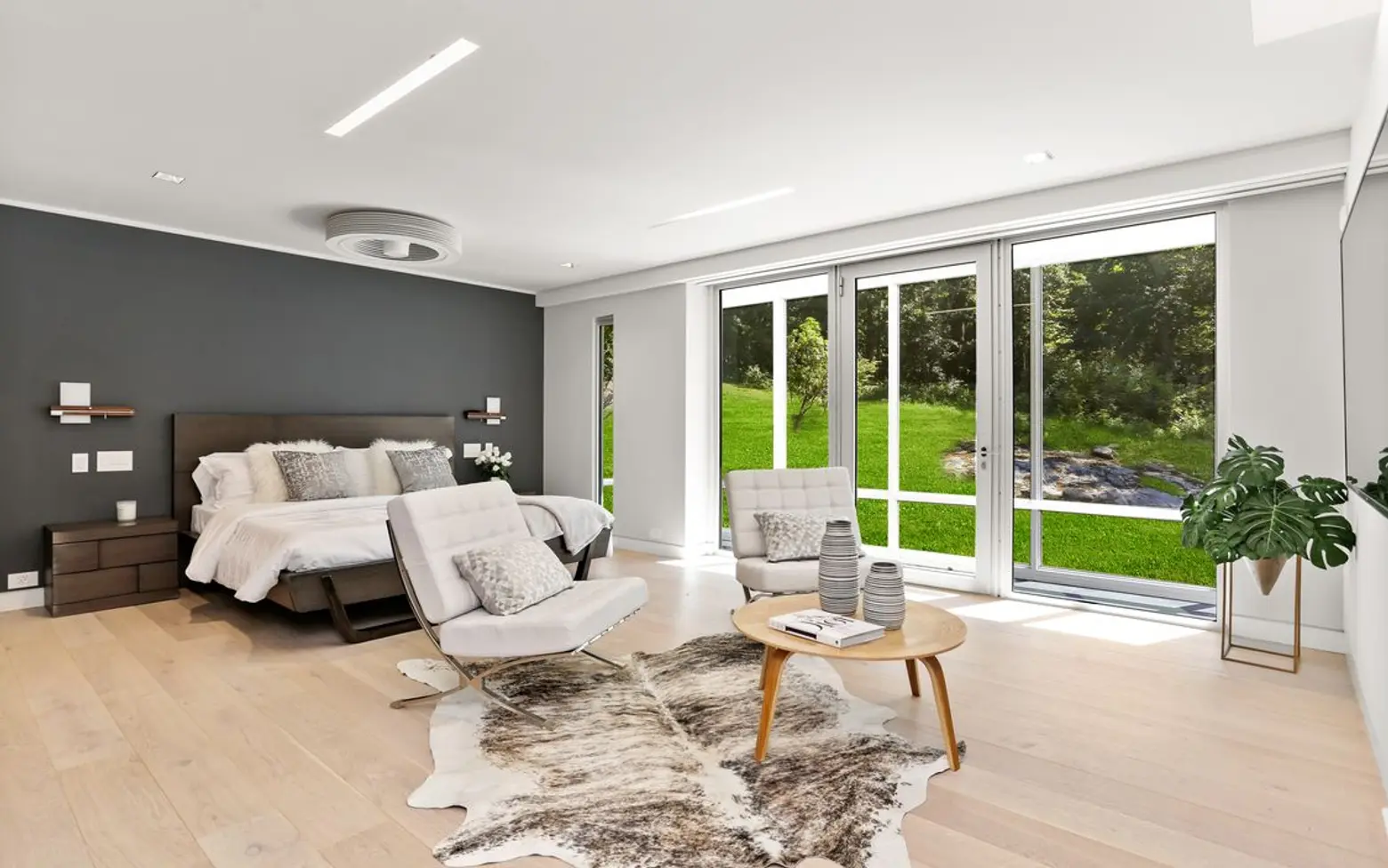
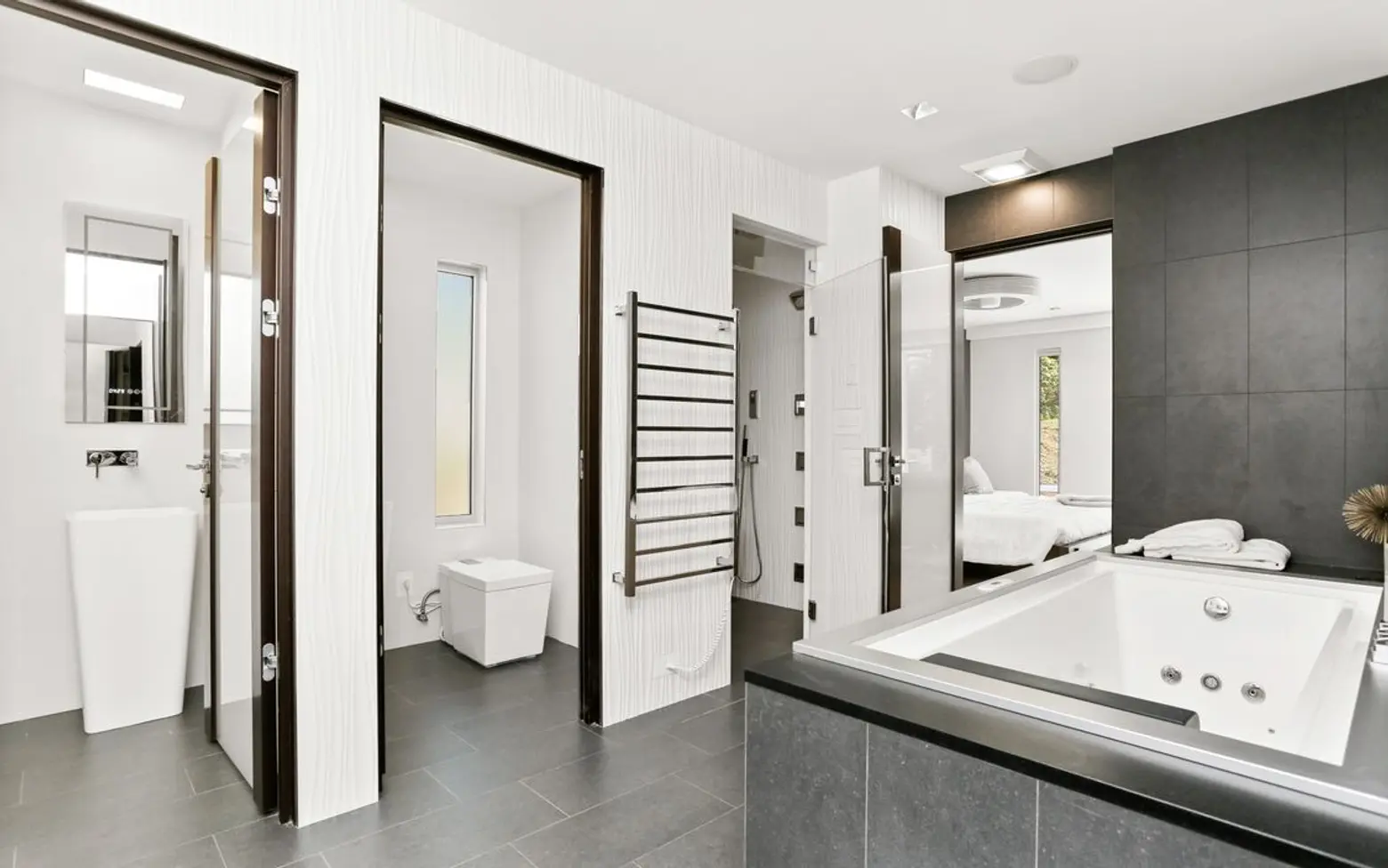

The master suite gets plenty of light, and the en-suite bathroom boasts a 21-jet soaking infinity tub, dual rain showers, a steam shower, and his-and-her water closets with Numi toilets. There are four other bedrooms.
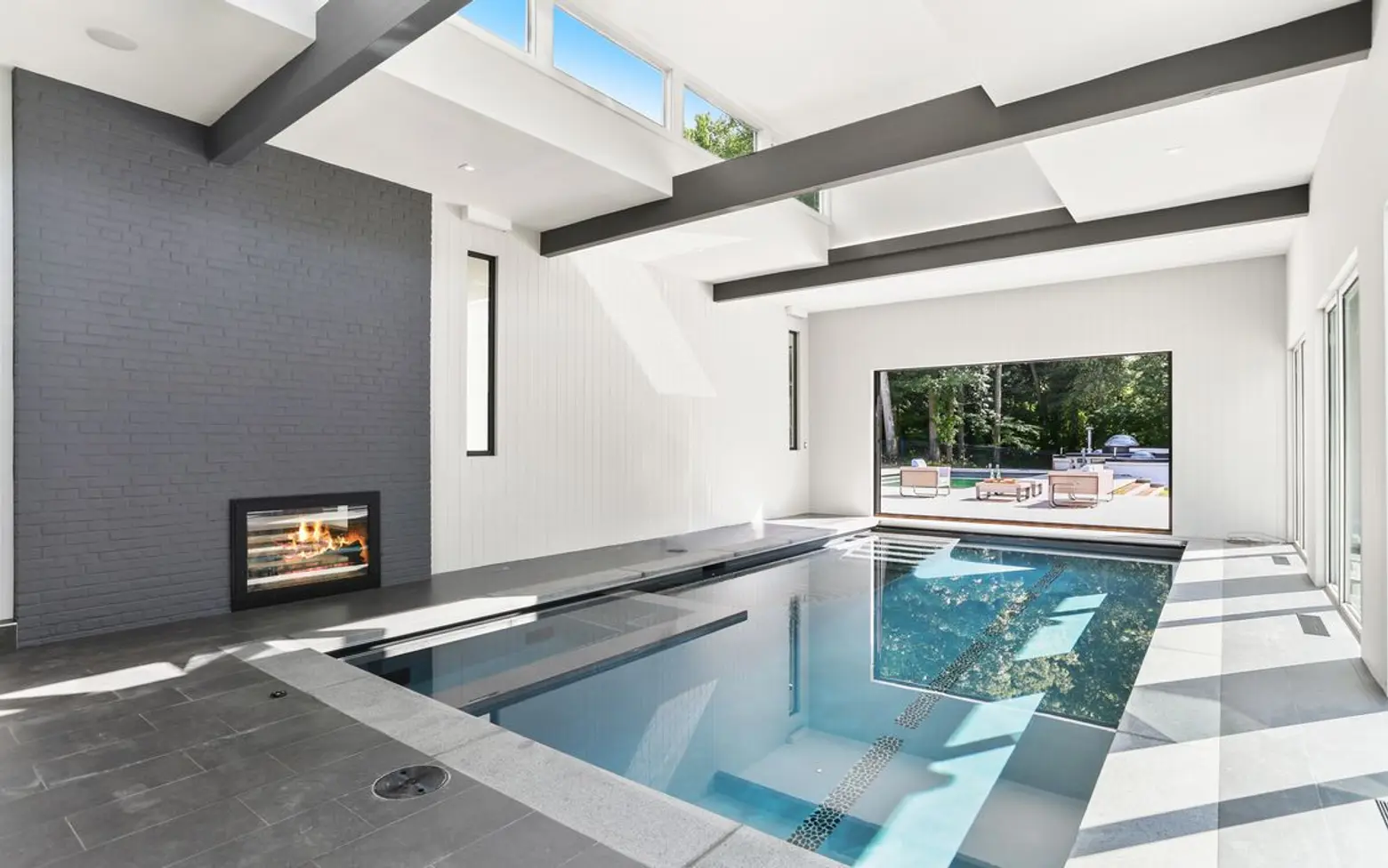
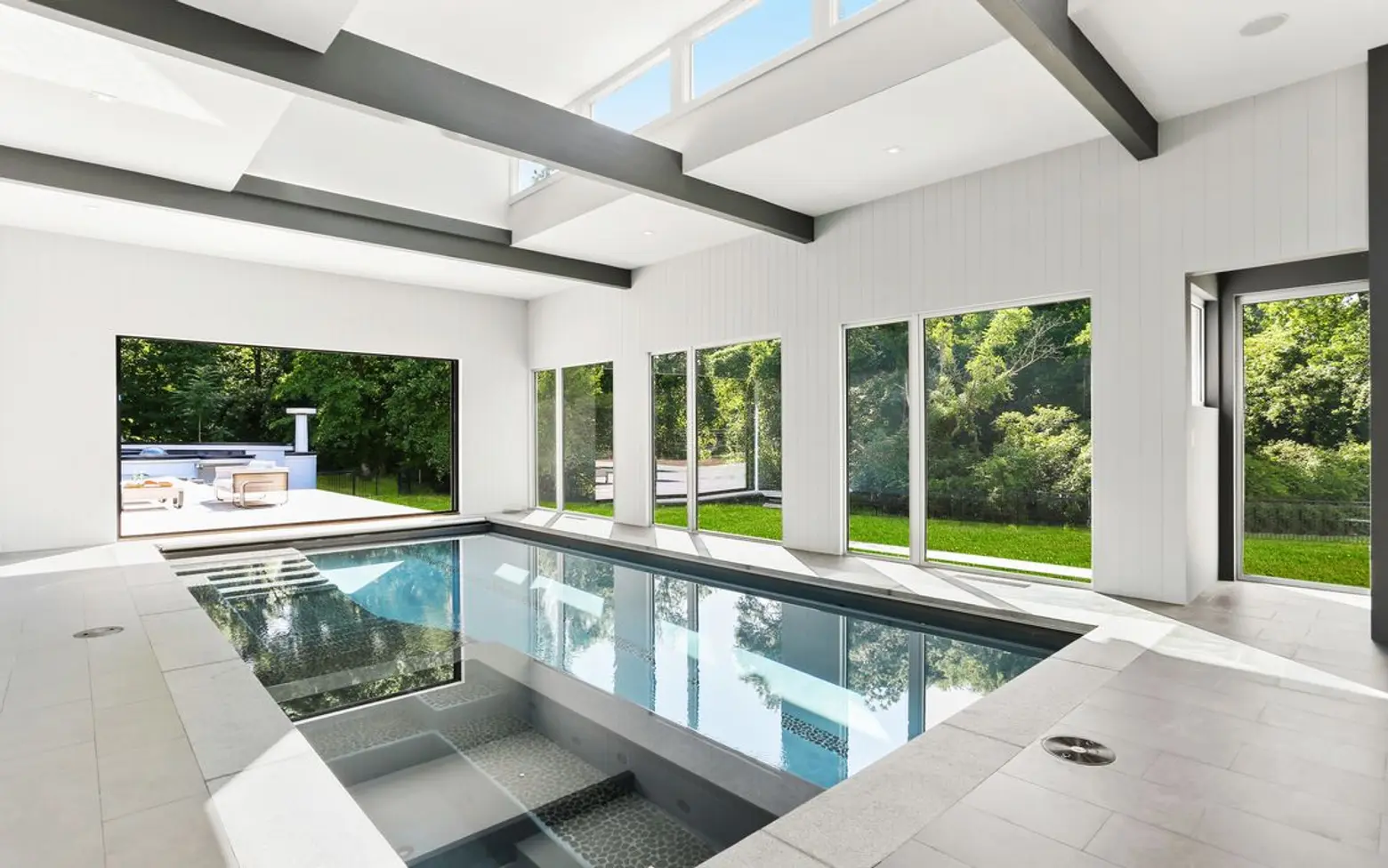
The all-season indoor pool is 26-by-14 feet and has saltwater systems and heaters and a jacuzzi set against a fireplace.
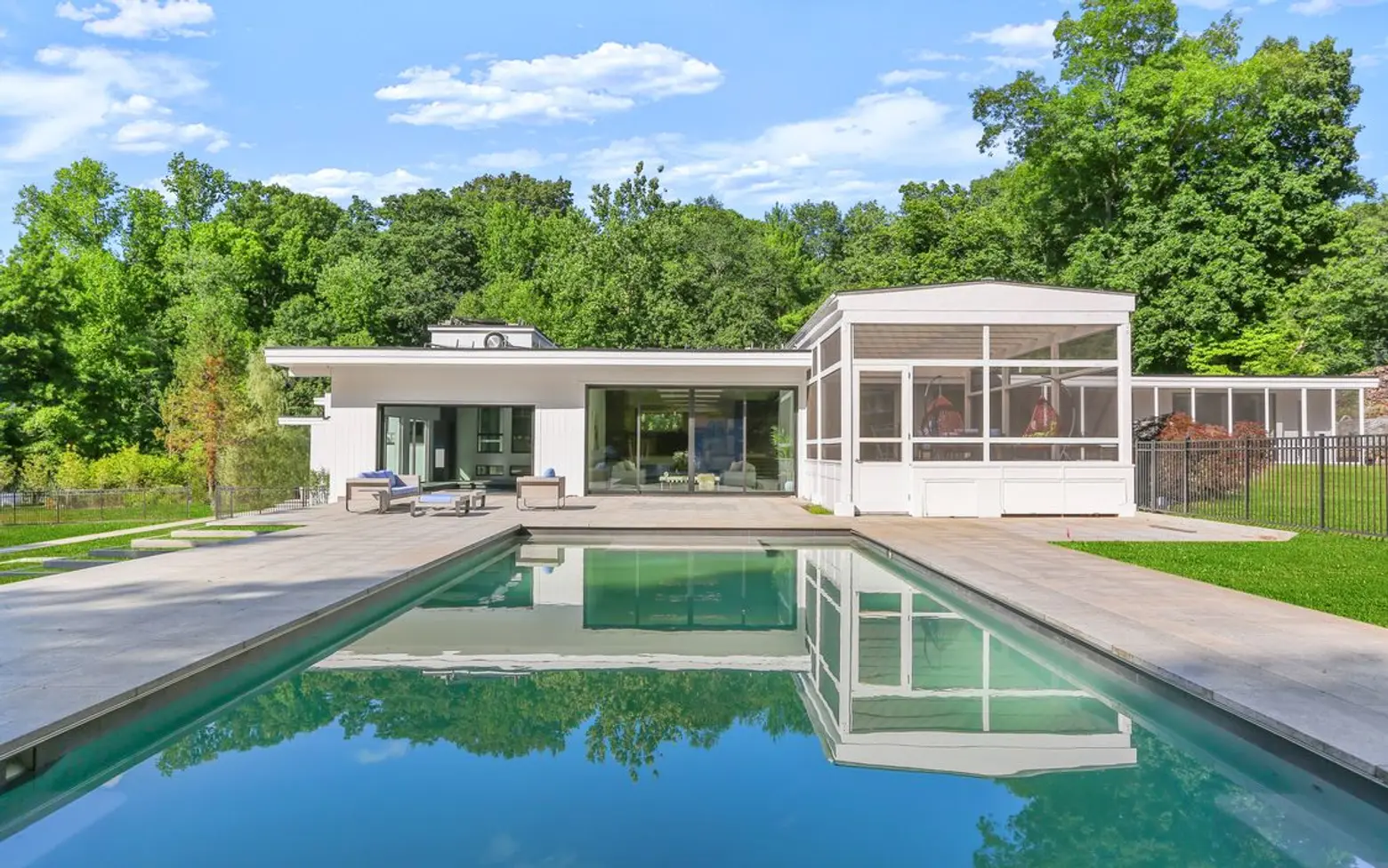
The Olympic-sized outdoor pool (46′ x 20′) also has saltwater systems and an air-source heat pump. It’s surrounded by an Asia granite deck (the listing says this stays cooler than bluestone) and is adjacent to the indoor pool, living room, and a screened-in porch.
Not pictured in the listing is the pool house that Rudolph designed in the early ’90s as a curving concrete and glass structure that provides a contrast to the rest of the home’s angular lines. It’s 1,250 square feet and has a kitchen, living room, bedroom, and bathroom.
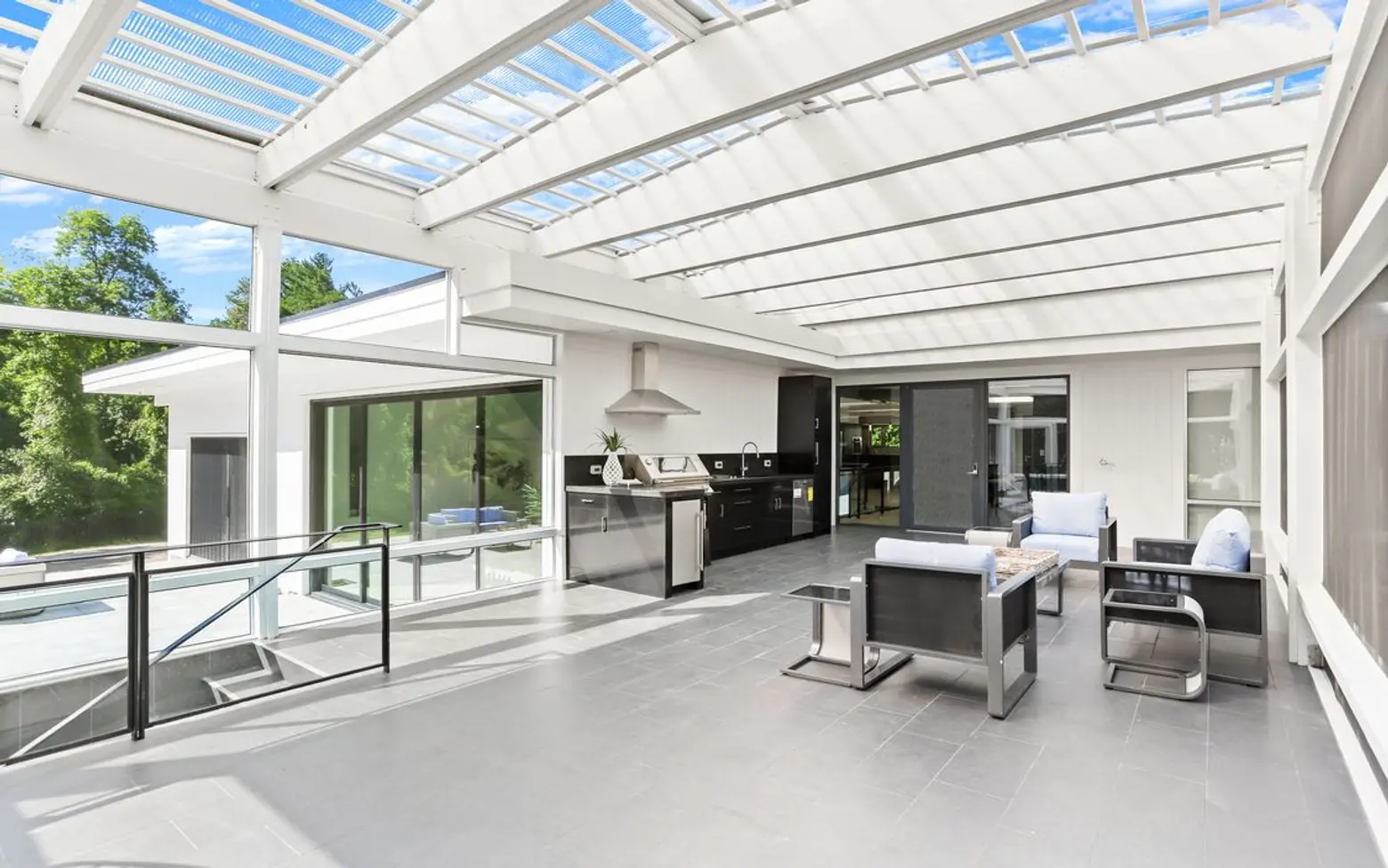
Connecting the indoor and outdoor spaces, there’s a deck with a complete outdoor kitchen. It has a dishwasher, fridge, six-burner grill, cooktop, and warming drawer, all adorned with Black Corian cabinetry.
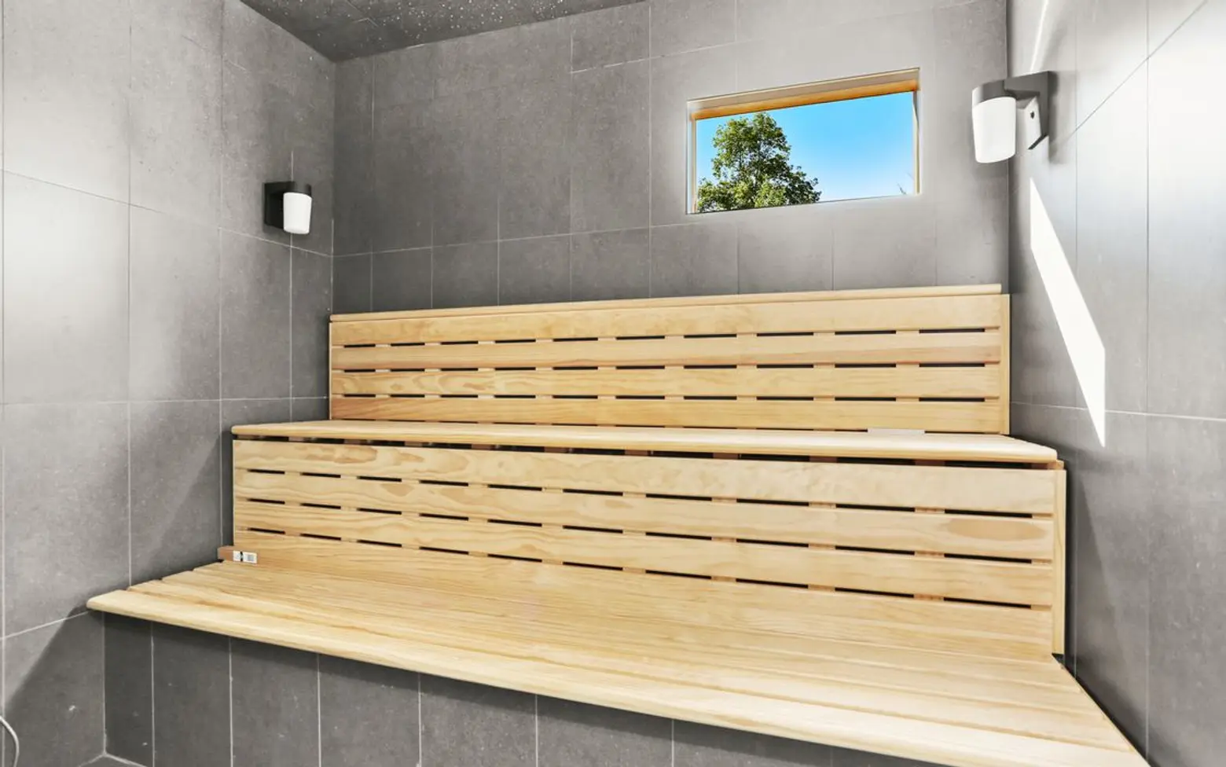
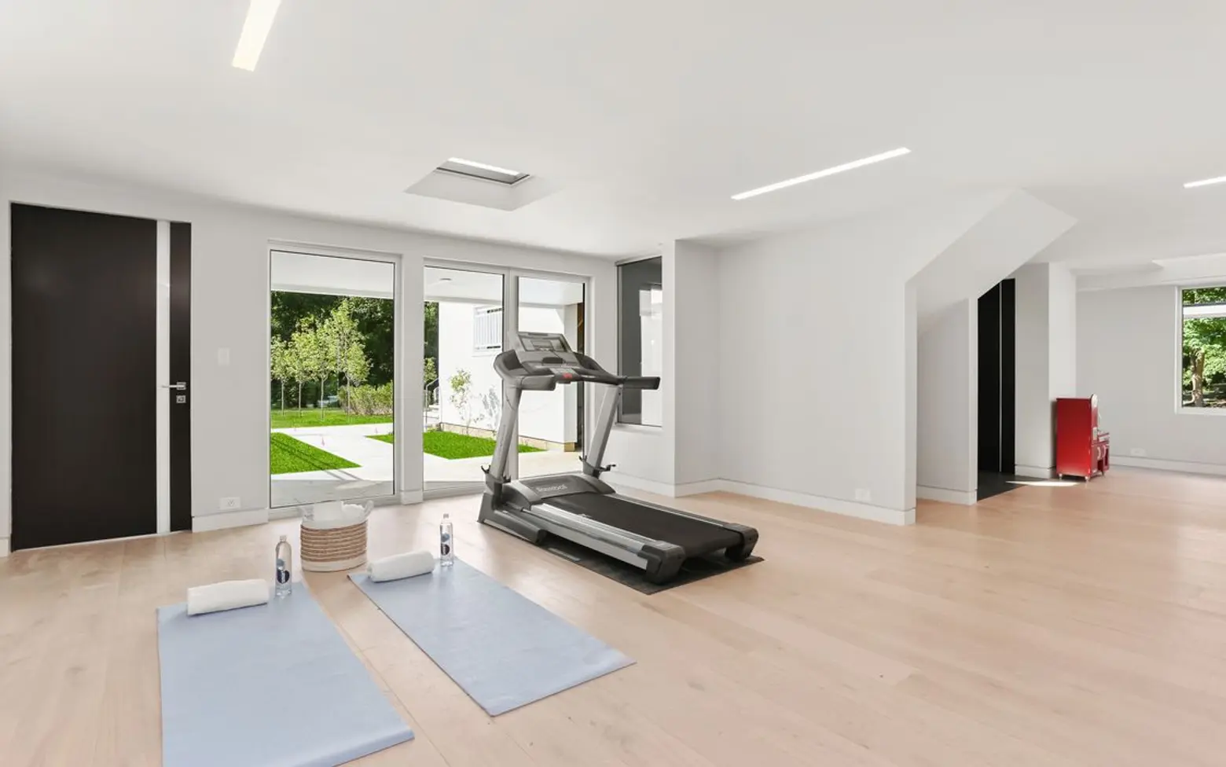
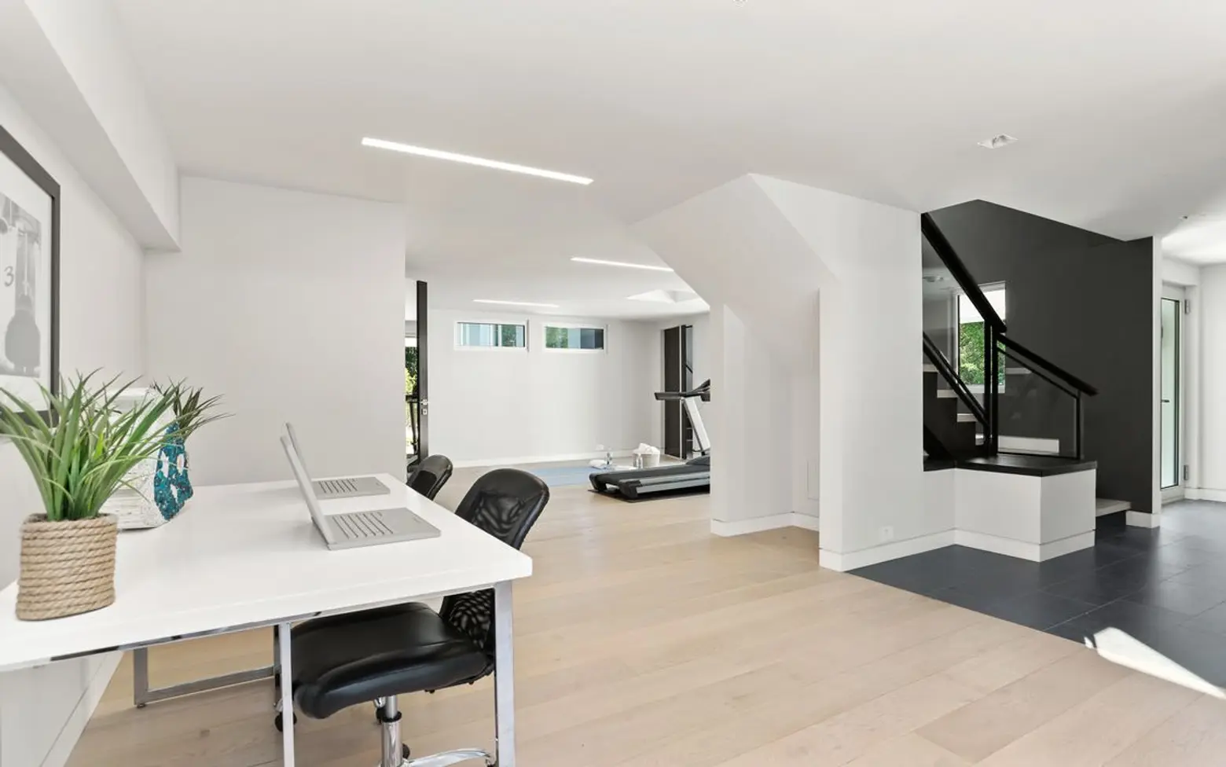
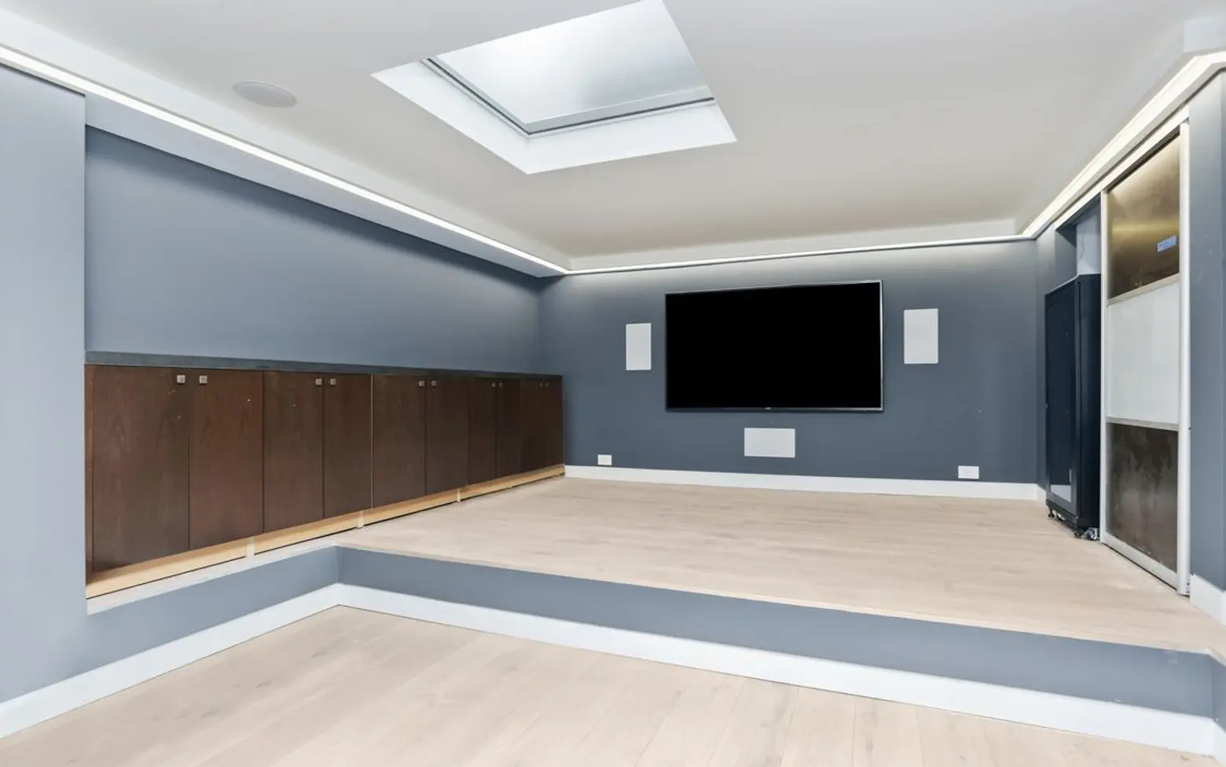
Other perks of the house include an indoor wet-dry sauna, workspaces, meditation areas, a gym, and a media room.
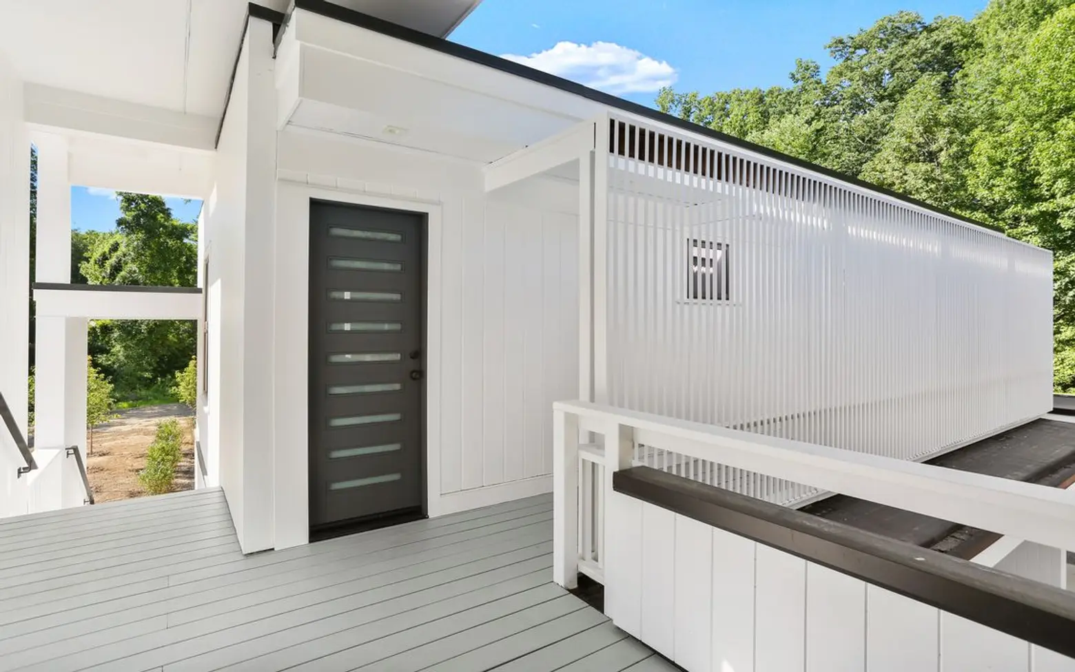
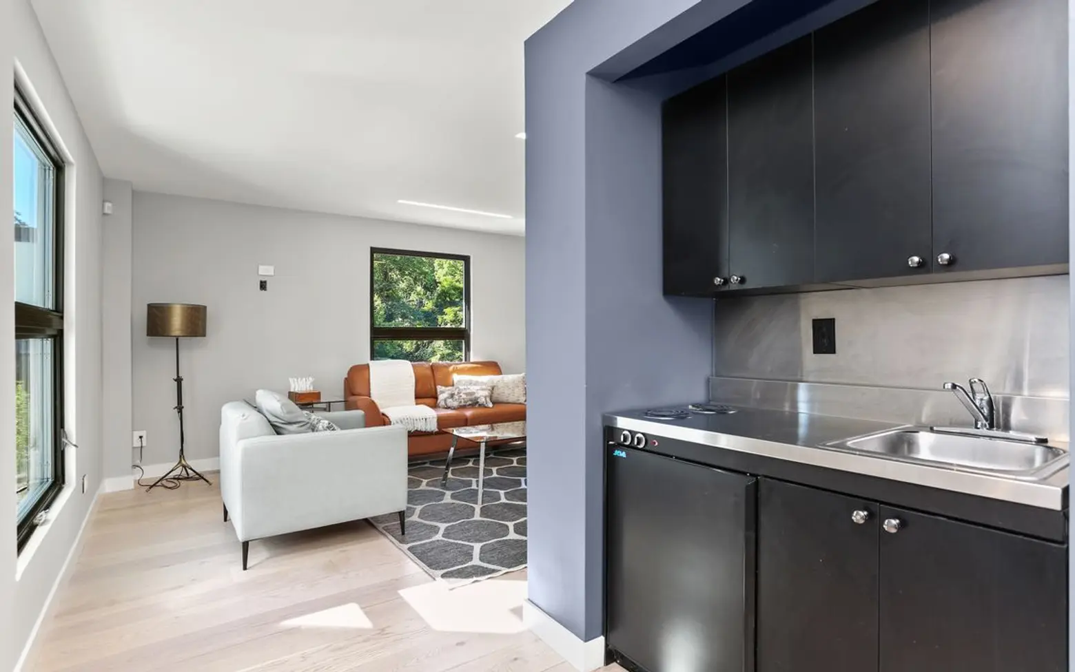
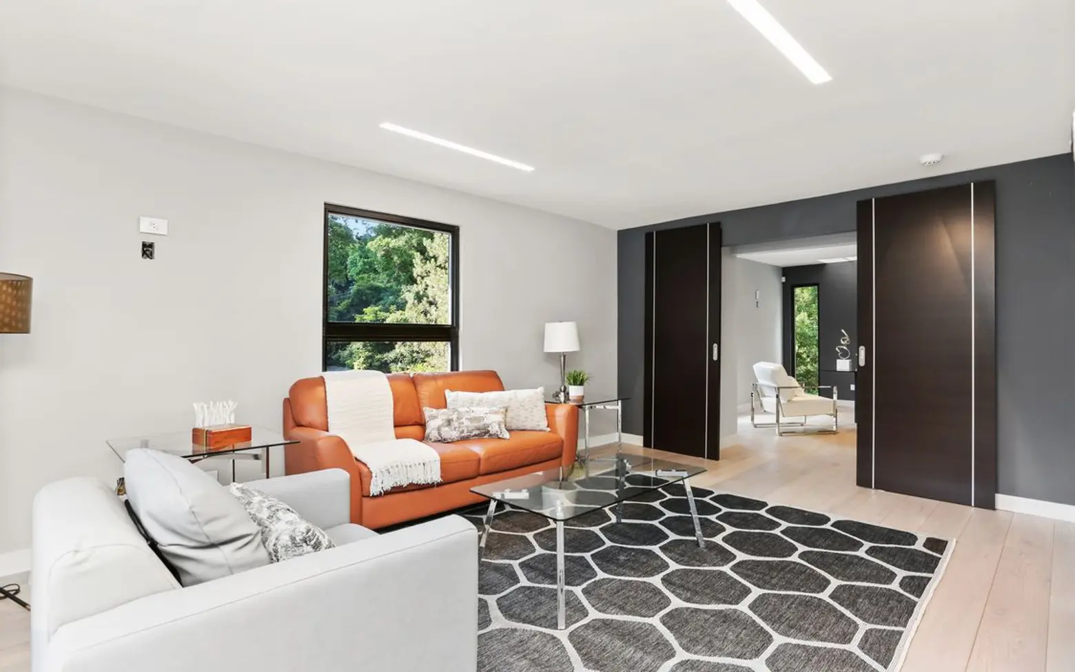
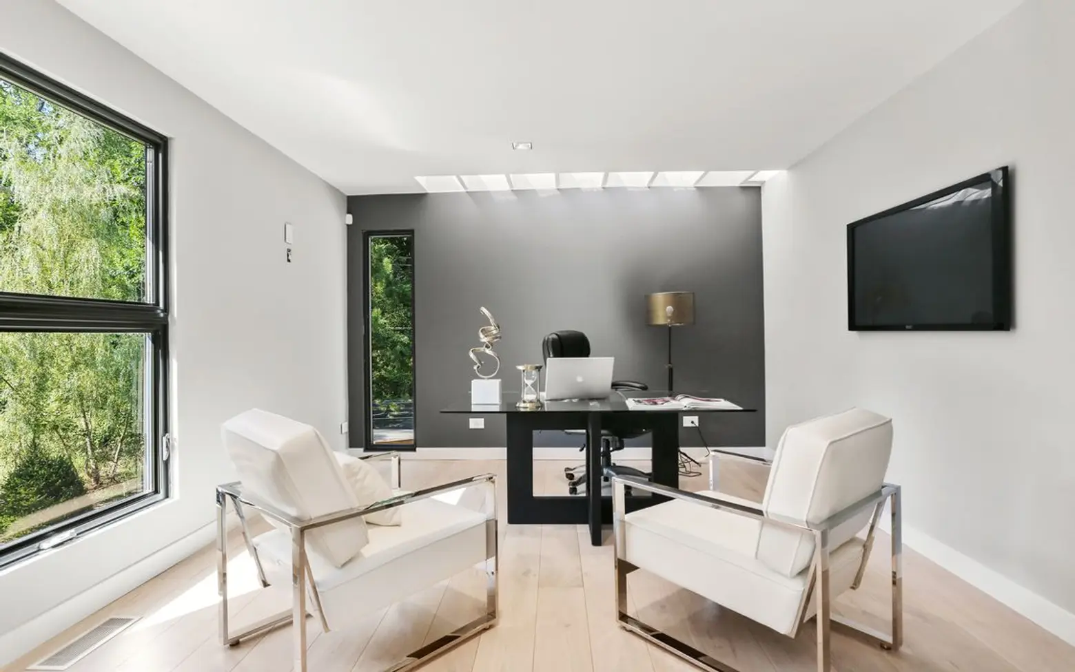
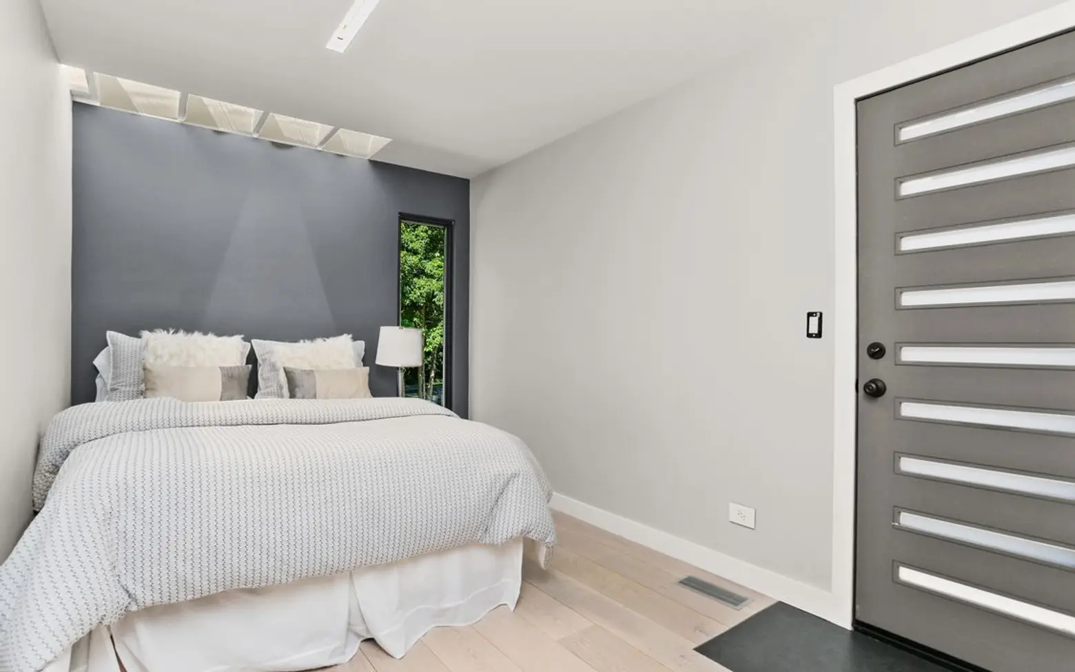
A detached 750-square-foot apartment has two entrances and a kitchenette. The two main rooms are currently configured as a home office with seating space and a meeting room. The third room has a separate entrance and “can be used as a housekeeper/nanny room,” according to the listing.
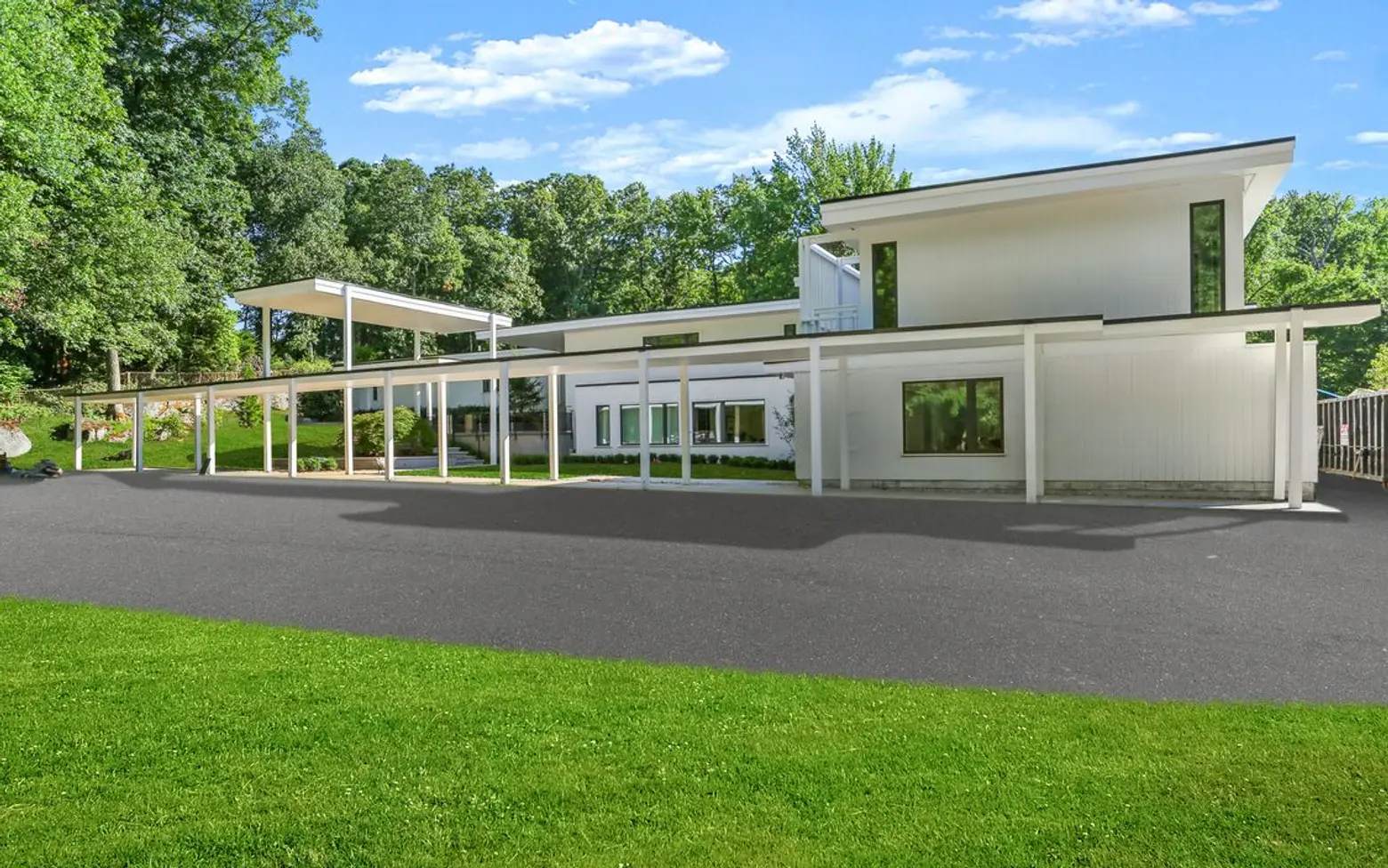
[Listing: 862 Fenimore Road by Katie Becker McLoughlin of Houlihan Lawrence]
RELATED:
- $2.7M Hamptons home looks like a mid-century paradise out of California
- This $1.25M modernist house in Ossining was designed by Frank Lloyd Wright’s firm
- For $1.7M, a mid-century masterpiece in Connecticut’s modernist enclave
Listing photos courtesy of Houlihan Lawrence
