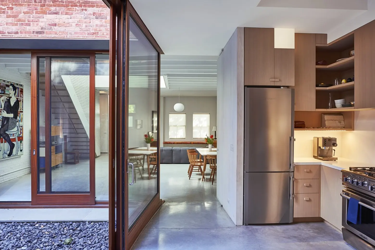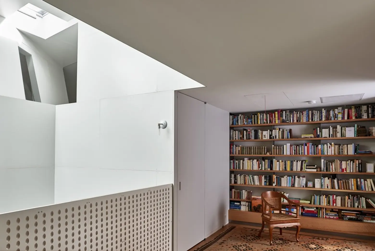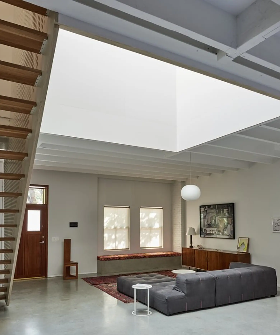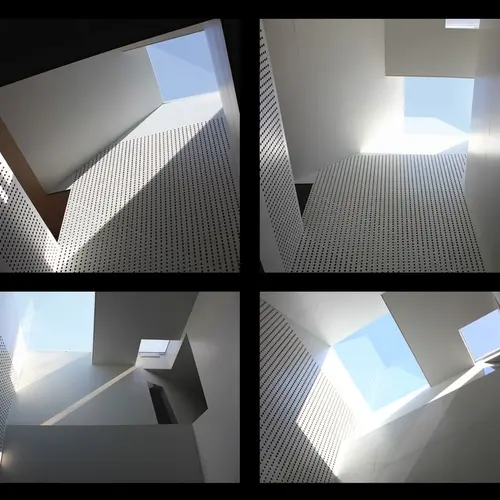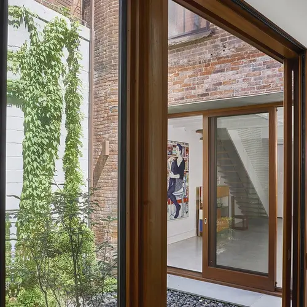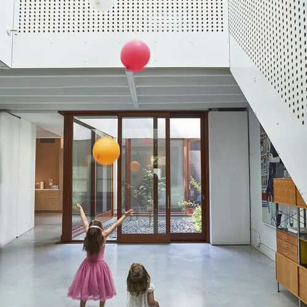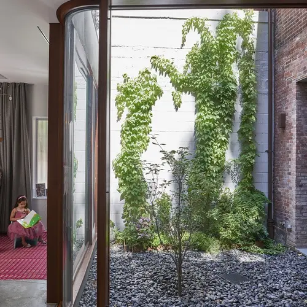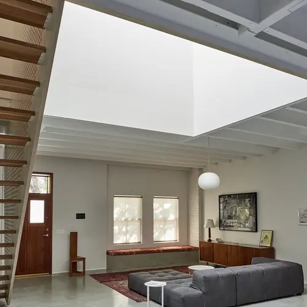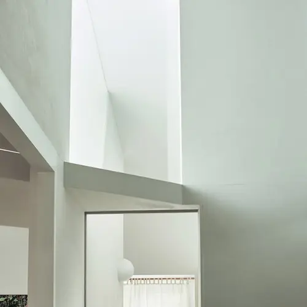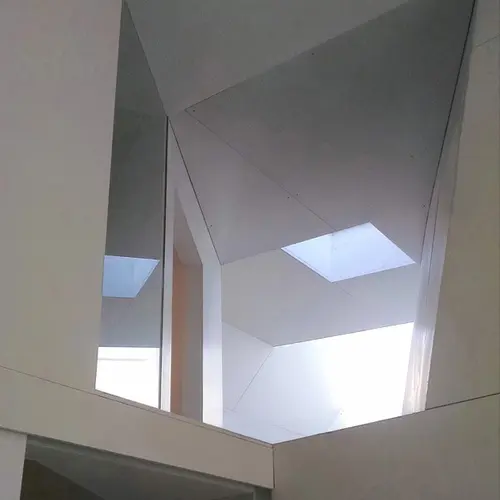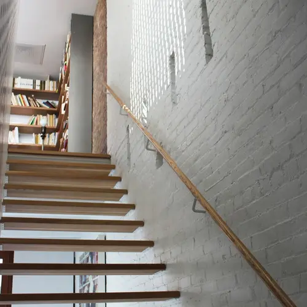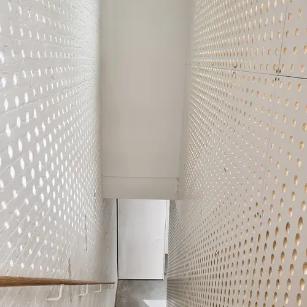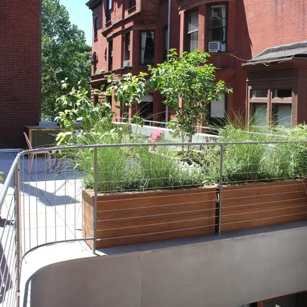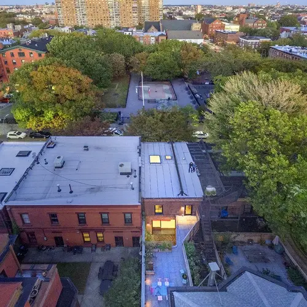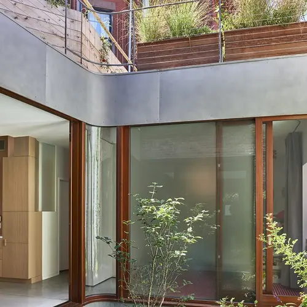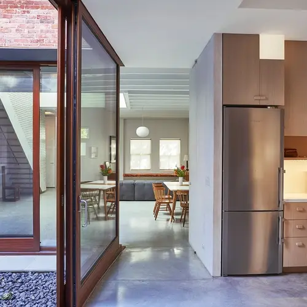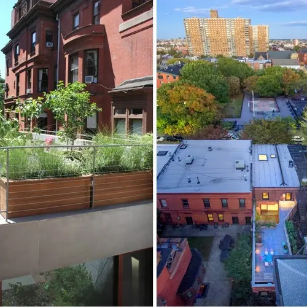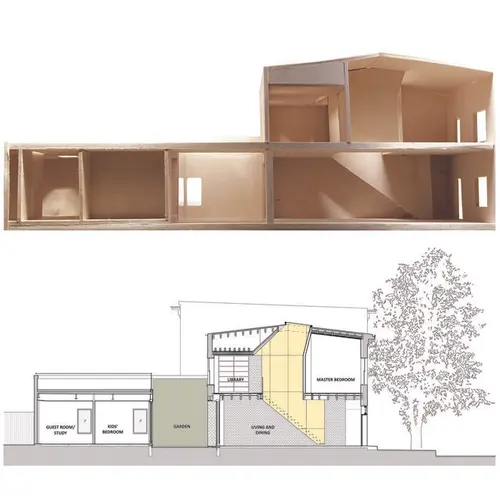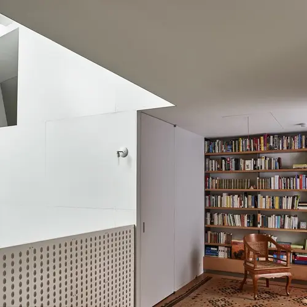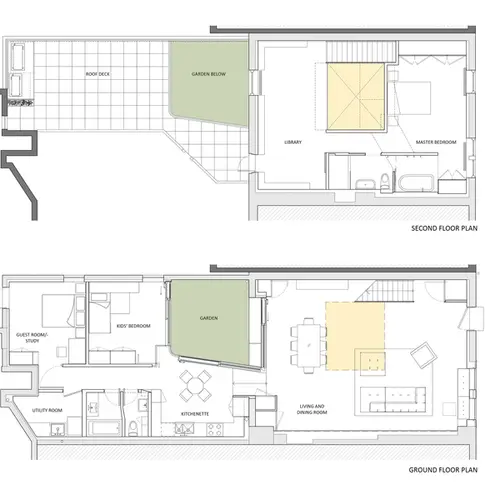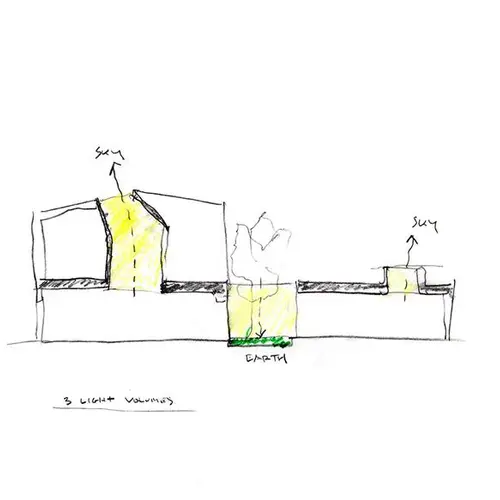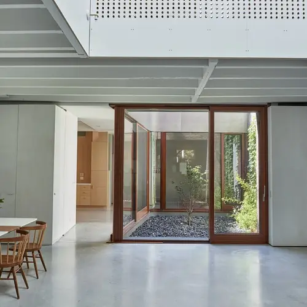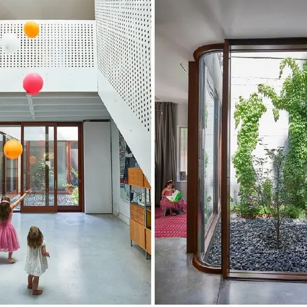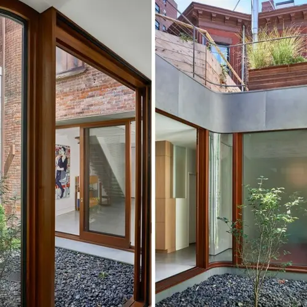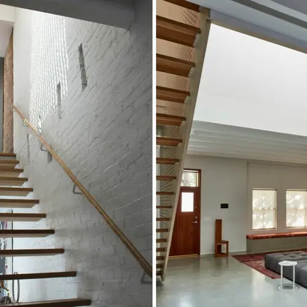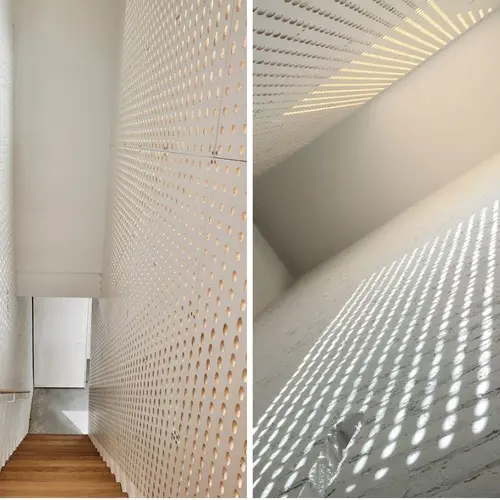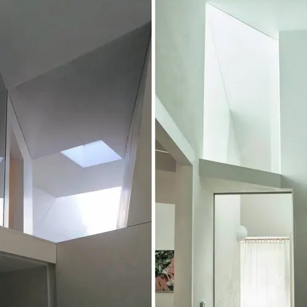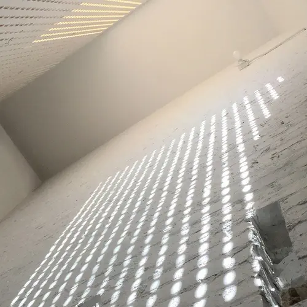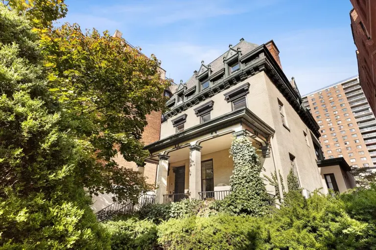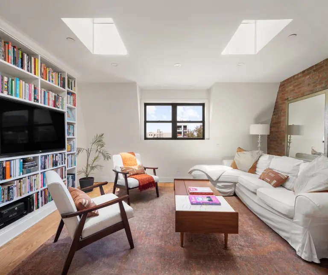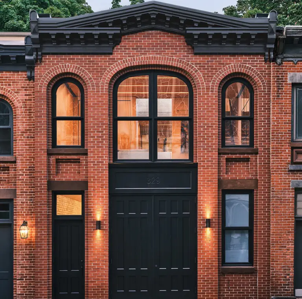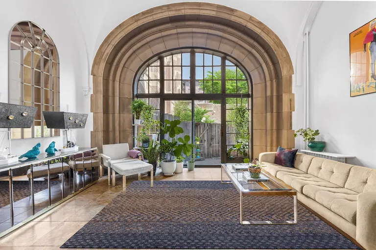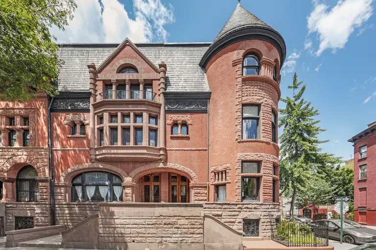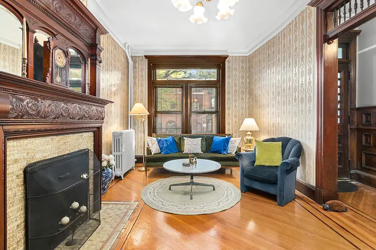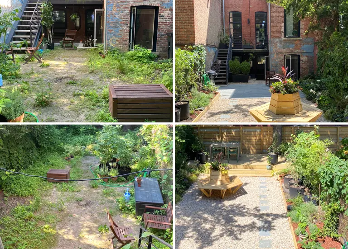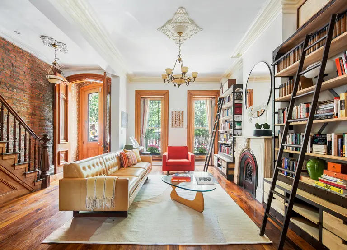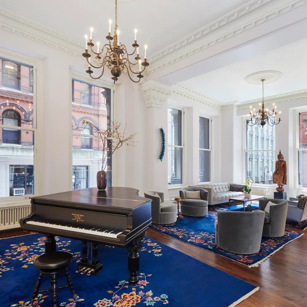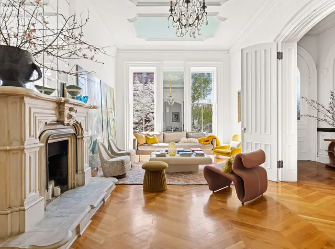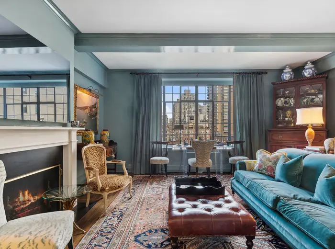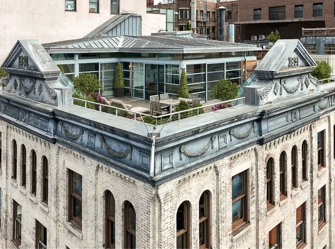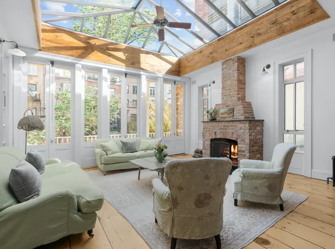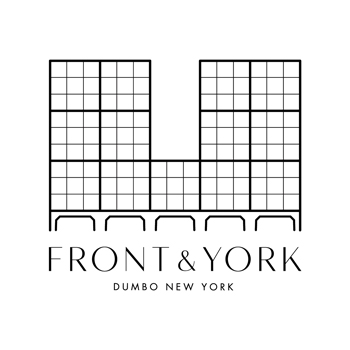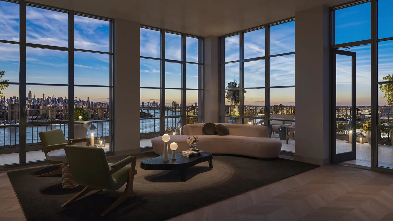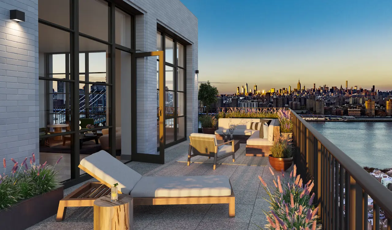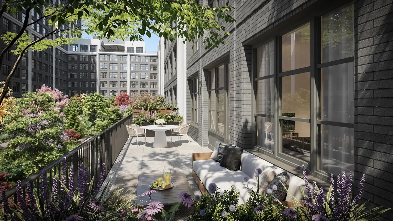Historic Clinton Hill carriage house gets light from a ‘sky volume’ and a courtyard carved into its core
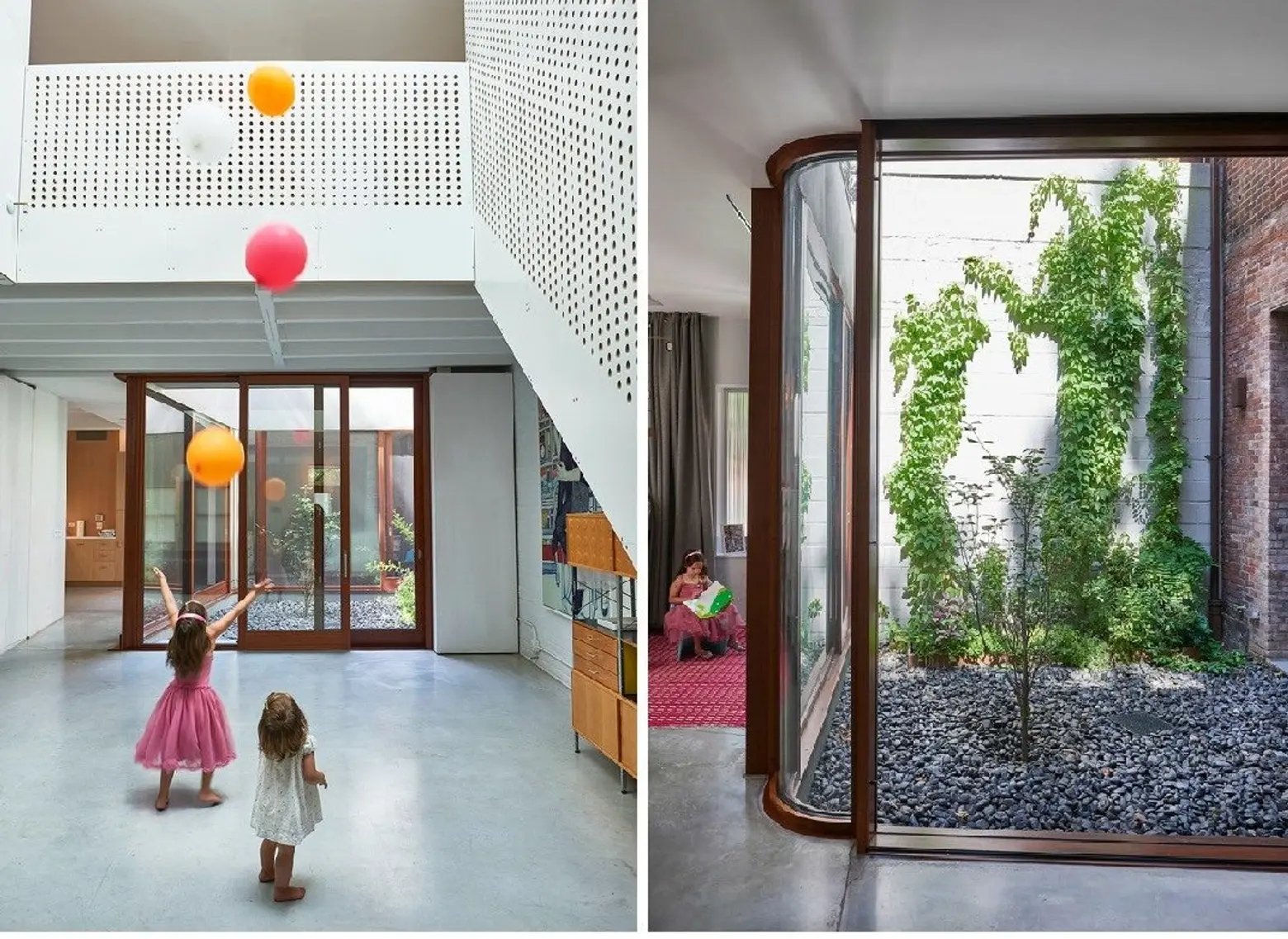
A thoroughly transformative re-design by New York studio O’Neill McVoy Architects turns a historic red brick townhouse on a slender 24- by 76-foot lot in need of light and air into an ultra-bright and inspiring modern residence for a young family. The Clinton Hill Courtyard House, in a landmarked section of the neighborhood, was built in 1877 as a carriage house for the mansion next door. The historic integrity of the home’s exterior was left intact, but inside, three strategic openings–including skylights, a central courtyard, and a perforated interior stair wall–were created to let in light and air everywhere for daily living.
The firm gutted and redesigned the interior from top to bottom; the newly-configured residence is comprised of a two-story volume and single-story volume, with an outdoor courtyard connecting them. “Three ‘light volumes’ are subtracted from the structure to transform it into an inspiring residence, opening up all the spaces of daily living to light and nature.”
On the second story, a section was cut out to create a “sky volume,” bringing light into the library and master bedroom on that floor and to the living room below. The architects explain,”Two squares of skylight project the sun’s path across the white-stained plywood surfaces of the cubic volume, amplifying seasonal and diurnal variation.”
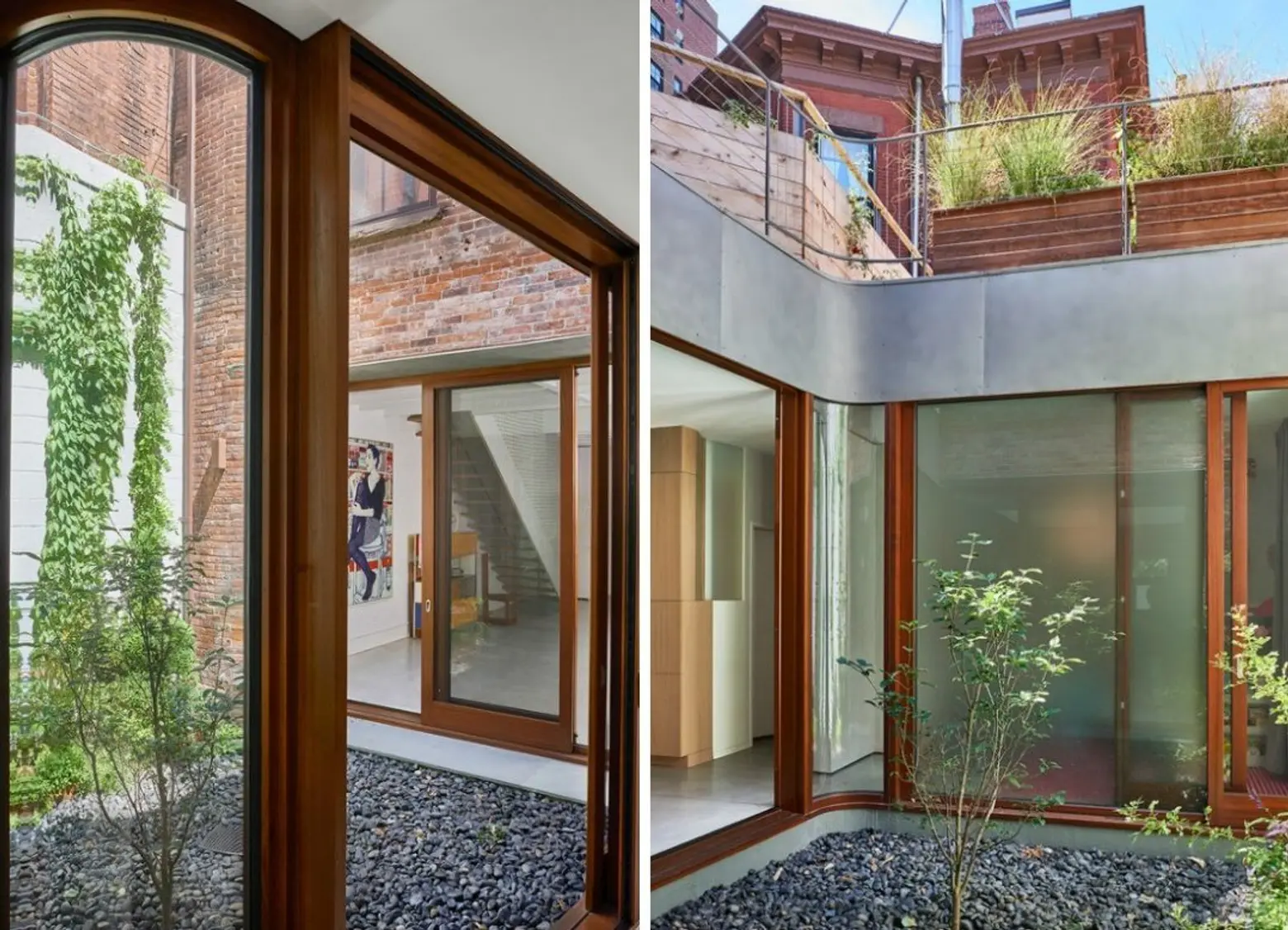
A “light garden” volume wrapped in sliding glass walls with mahogany frames was created in the center of the dwelling to bring natural light to everything surrounding this core. The 195-square-foot courtyard was landscaped with black river rocks, a dogwood tree and climbing vines. Surrounding the courtyard are the living room, kitchen and a children’s bedroom.
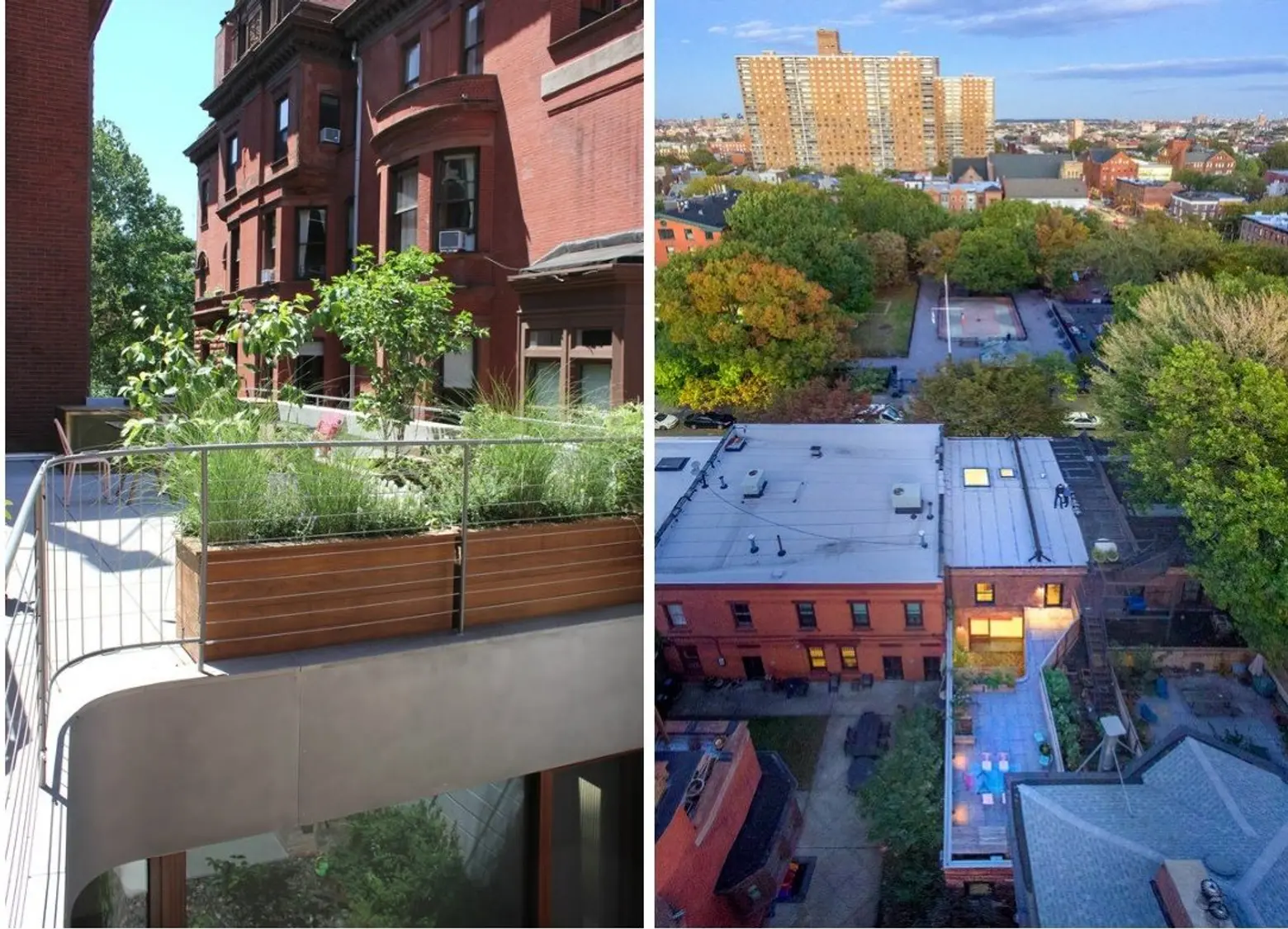
Above the single-story portion of the home, a roof terrace was given a “skylight/table” to channel light into the home’s rear bedroom.
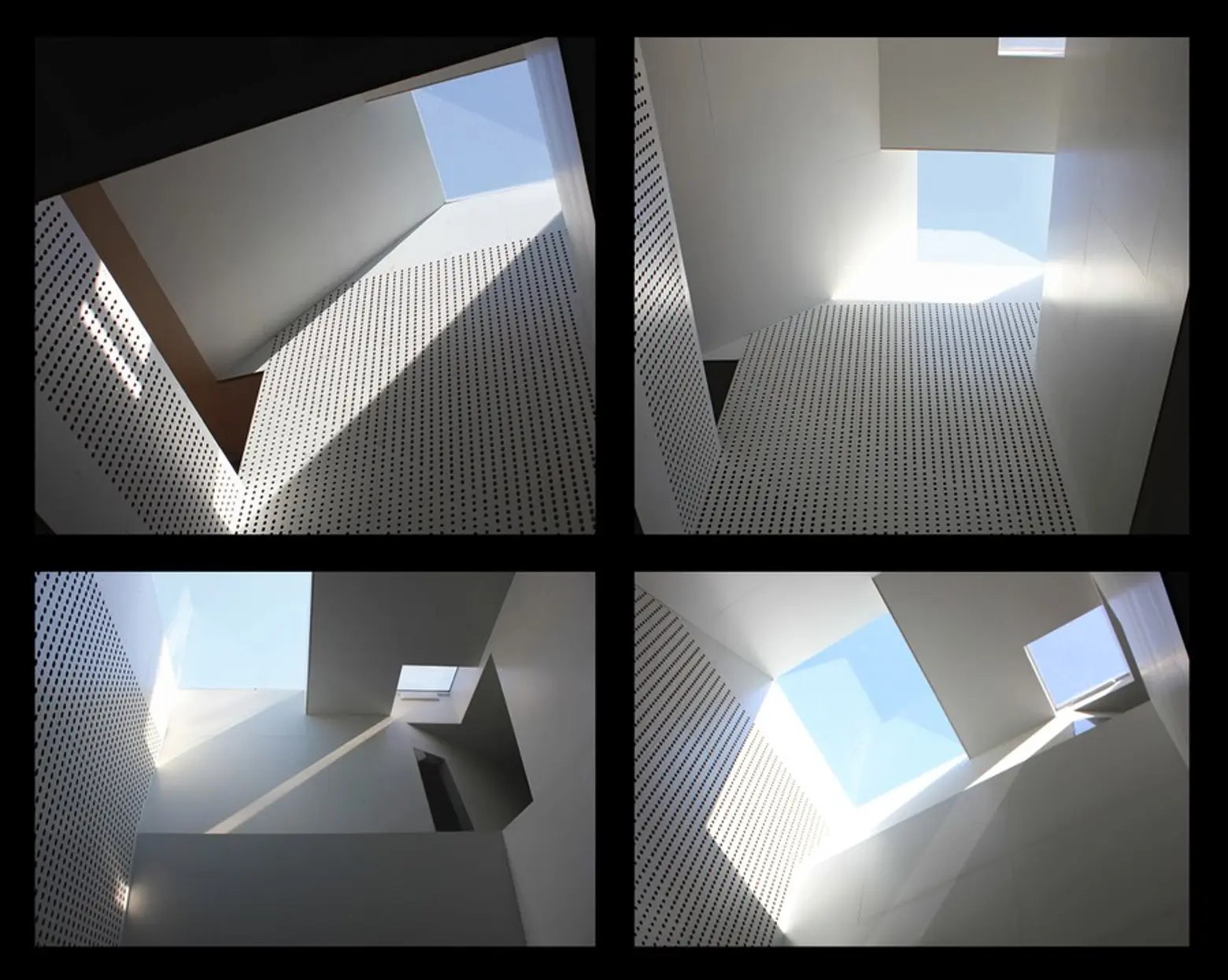
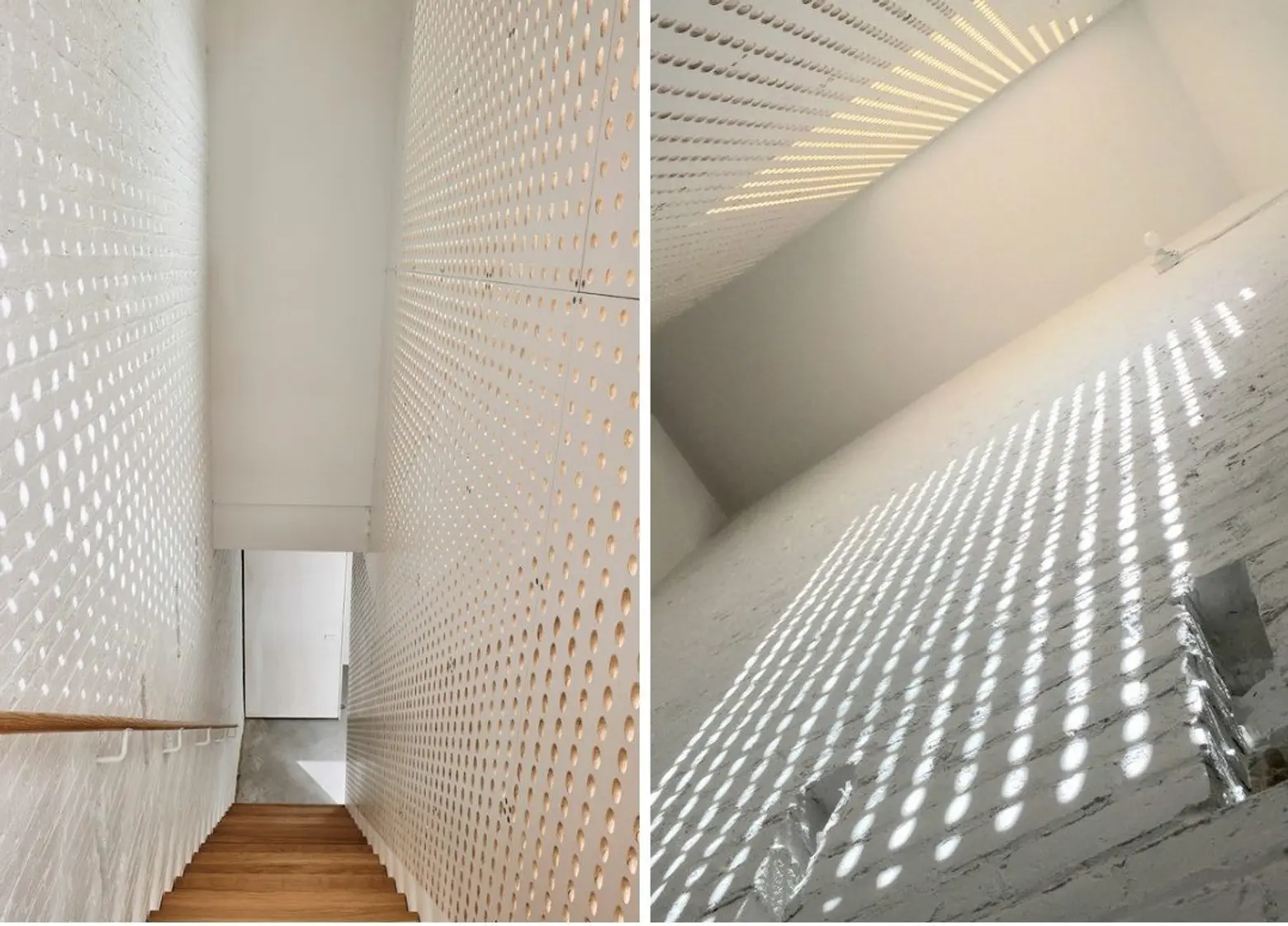
The studio also punched one-inch holes into an interior stair wall, placed “perpendicular at eye height and at radiating angles up and down for shifting views.”
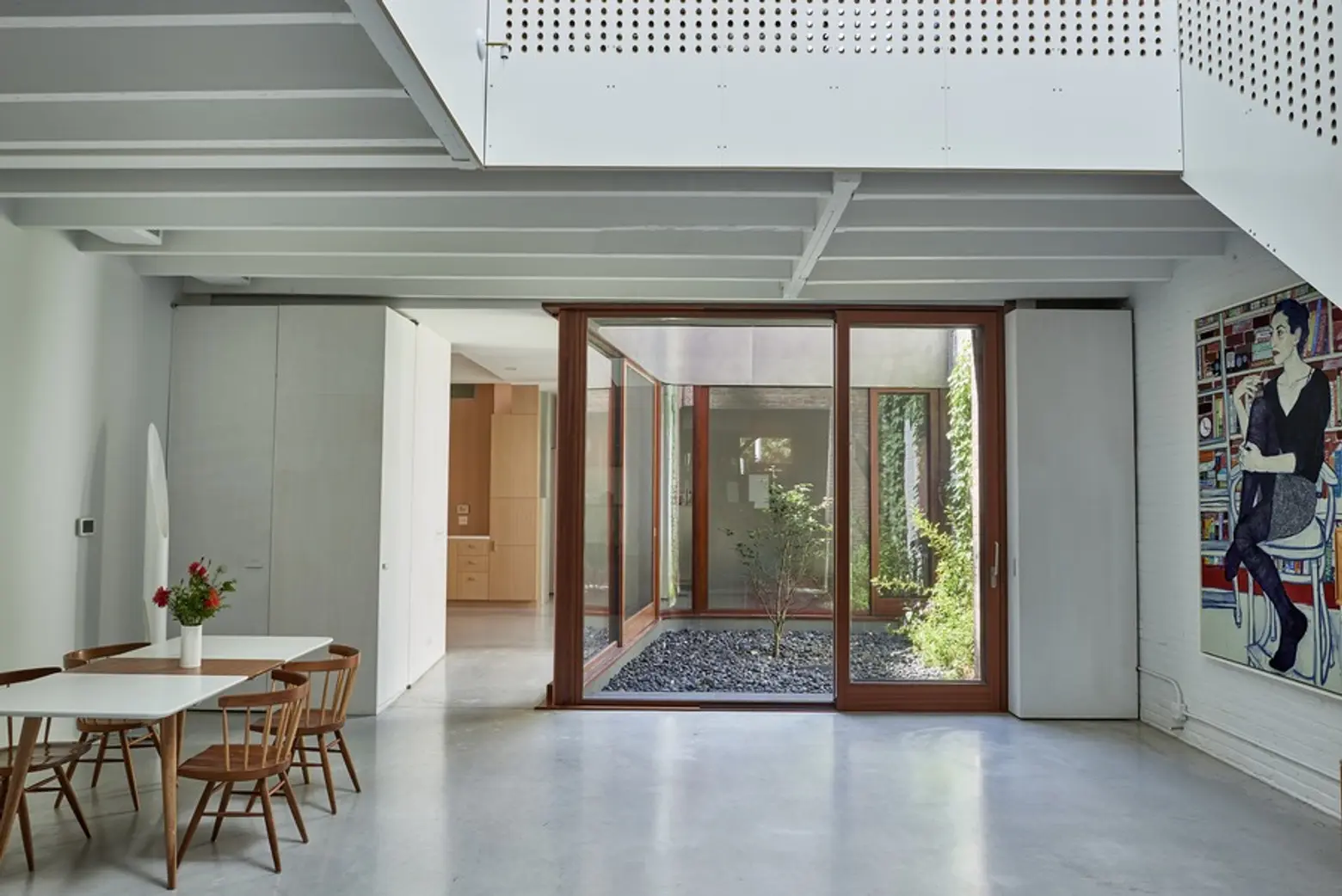
On the home’s ground level, a loft-like open space was created with exposed original joists and concrete flooring with a radiant heating system.
As a result of the overhaul, “The boundaries between interior and exterior are porous in this hybrid loft/courtyard/rowhouse,” explain the architects. “The living spaces focus inward to the Light Volumes, which in turn open out to garden and sky.”
[Via Dezeen]
RELATED:
- Brooklyn Family Expands Fort Greene Townhouse with Airy Garden Pavilion by O’Neill McVoy Architects
- LOT-EK erects a stunning single-family mega-home from 21 shipping containers in Williamsburg
- 14 New Designs Proposed for Brooklyn Bridge Park Project – BIG, Asymptote and FXFOWLE on the Roster
- Greenpoint row house features two-story kitchen and bone-dry wine cellar
