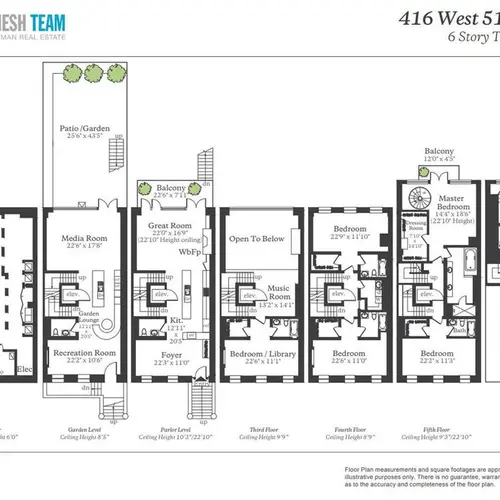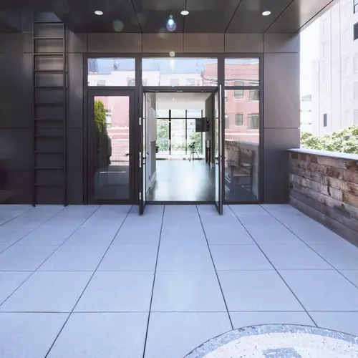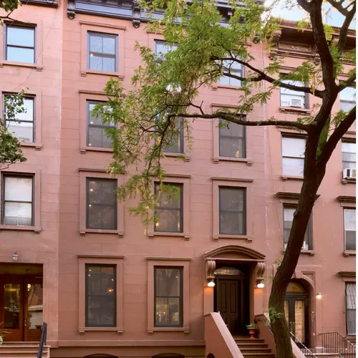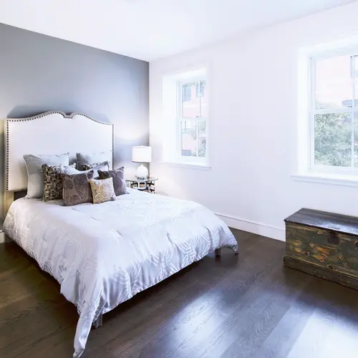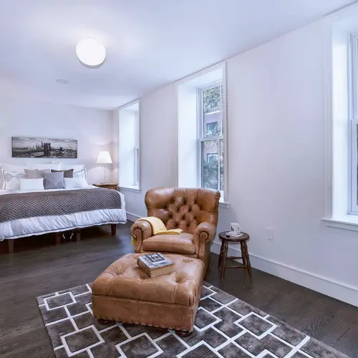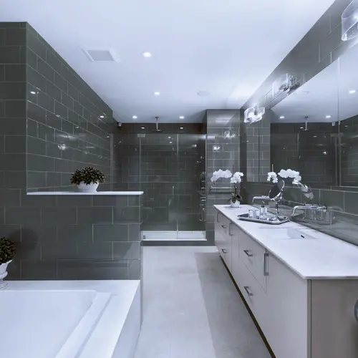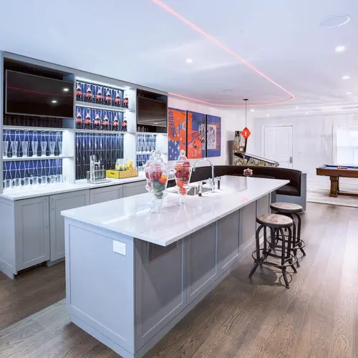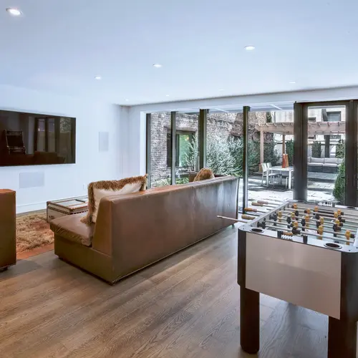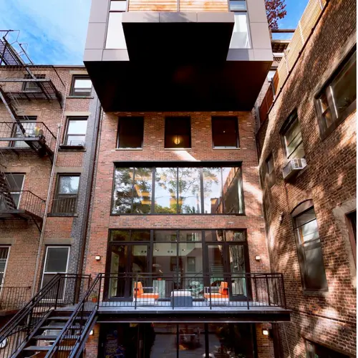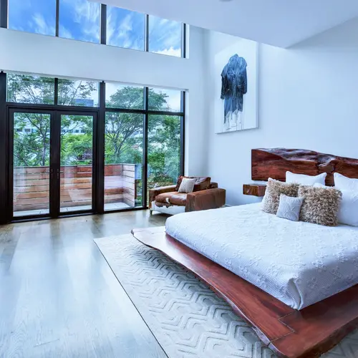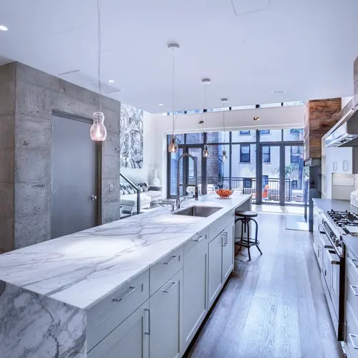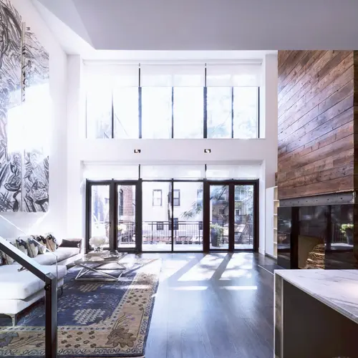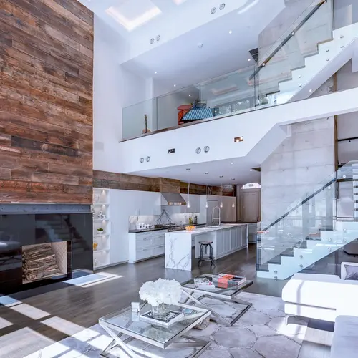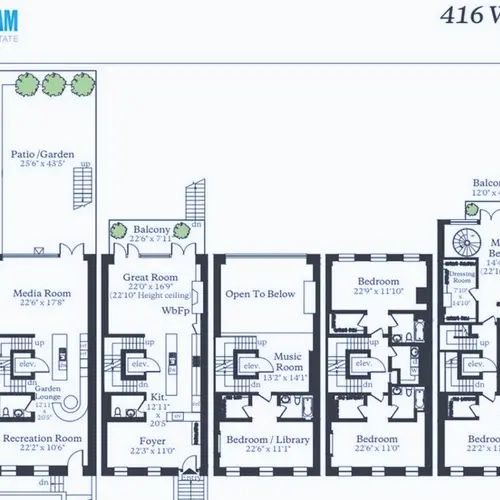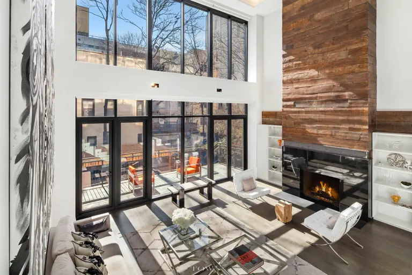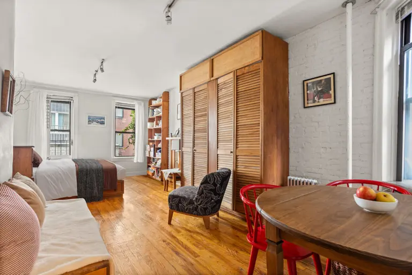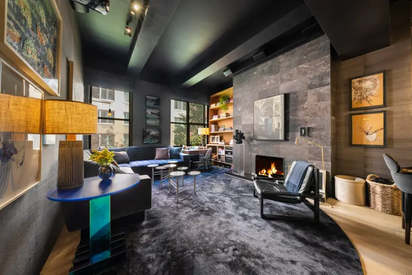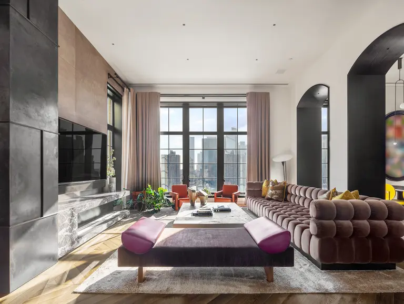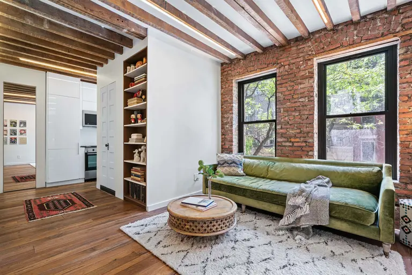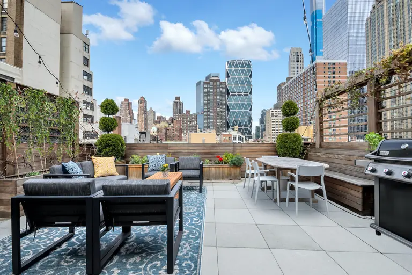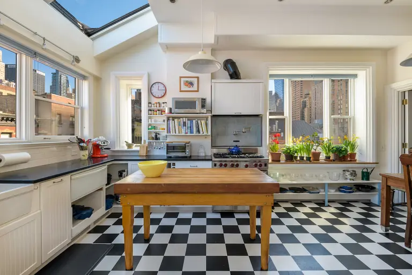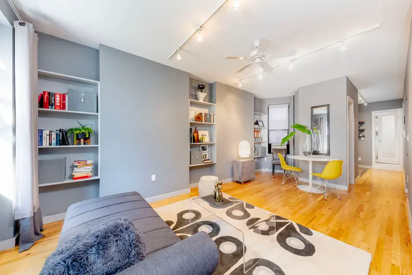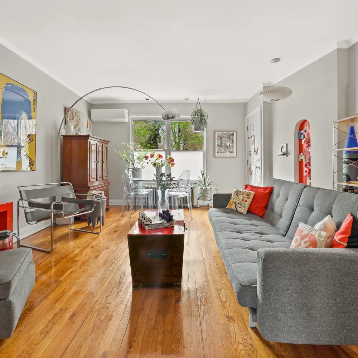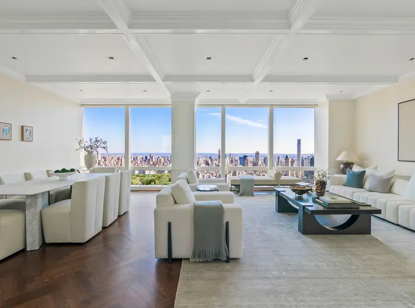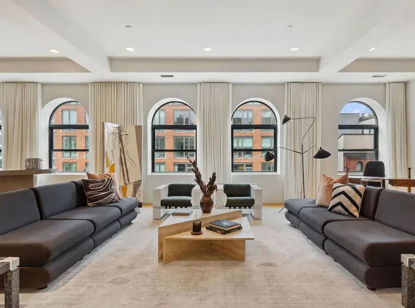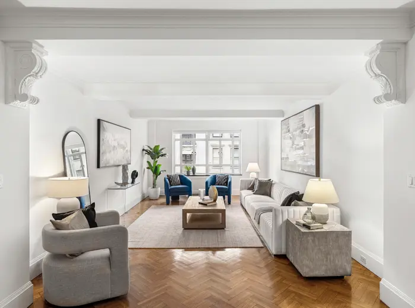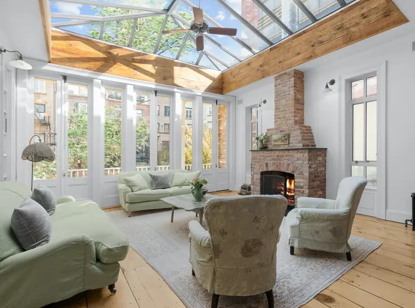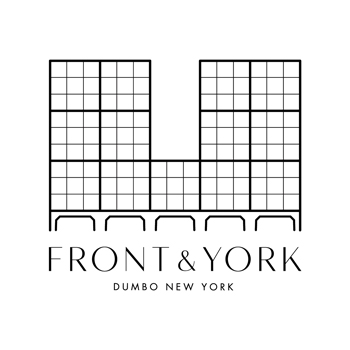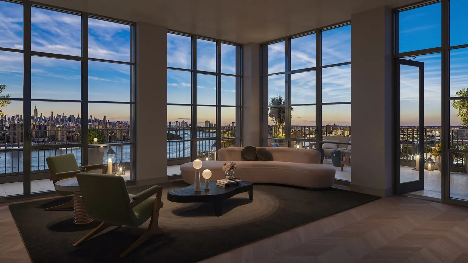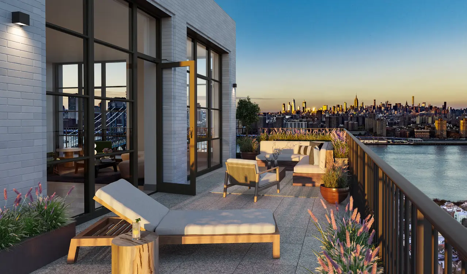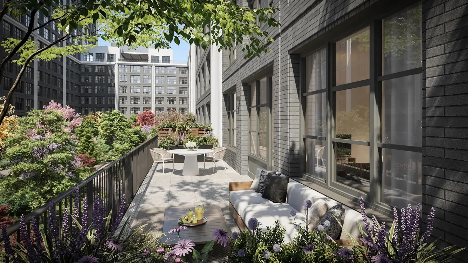Hell’s Kitchen penthouse-in-a-mansion in former Christian Brothers HQ gets a price chop to $11M
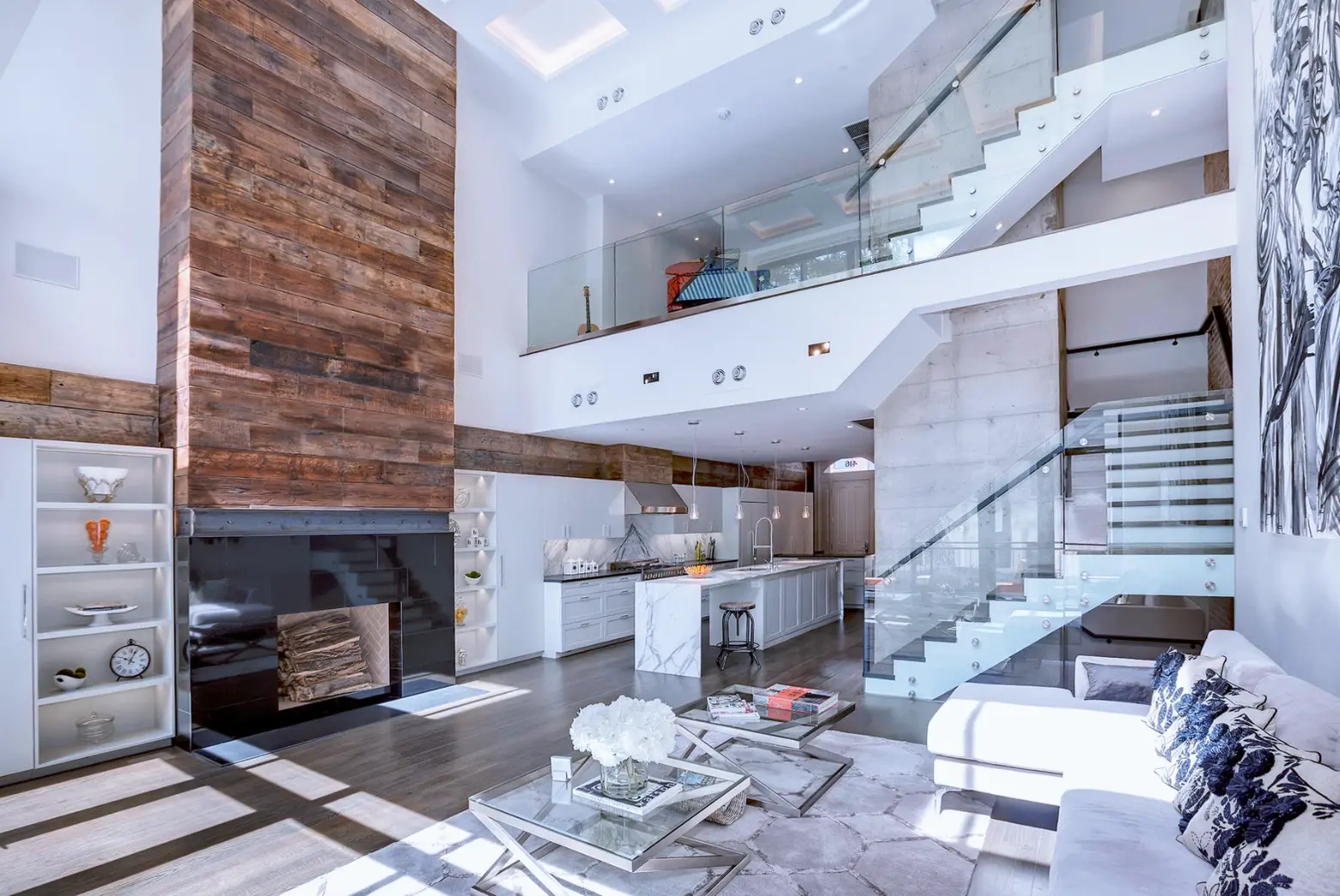
If a massive, multi-storied townhouse is what you’re looking for, you don’t have to worry about penthouse FOMO with this listing. Spanning 7,000 square feet, with a two-story master bedroom that cantilevers out eight feet over the back garden, a back wall of glass and smart-everything, this single-family modern masterpiece at 416 West 51st Street, now asking just under $11 million, lets you keep your Billionaires’ Row penthouse dreams–with the rest of the 25-foot-wide mansion just a quick elevator ride away. 6sqft featured the modern manse in 2016, when it was listed at $15 million. Built in 1910, this six-story building was the headquarters of the Christian Brothers, whose main role was to keep neighborhood youth out of trouble, from 1953 until 2011.
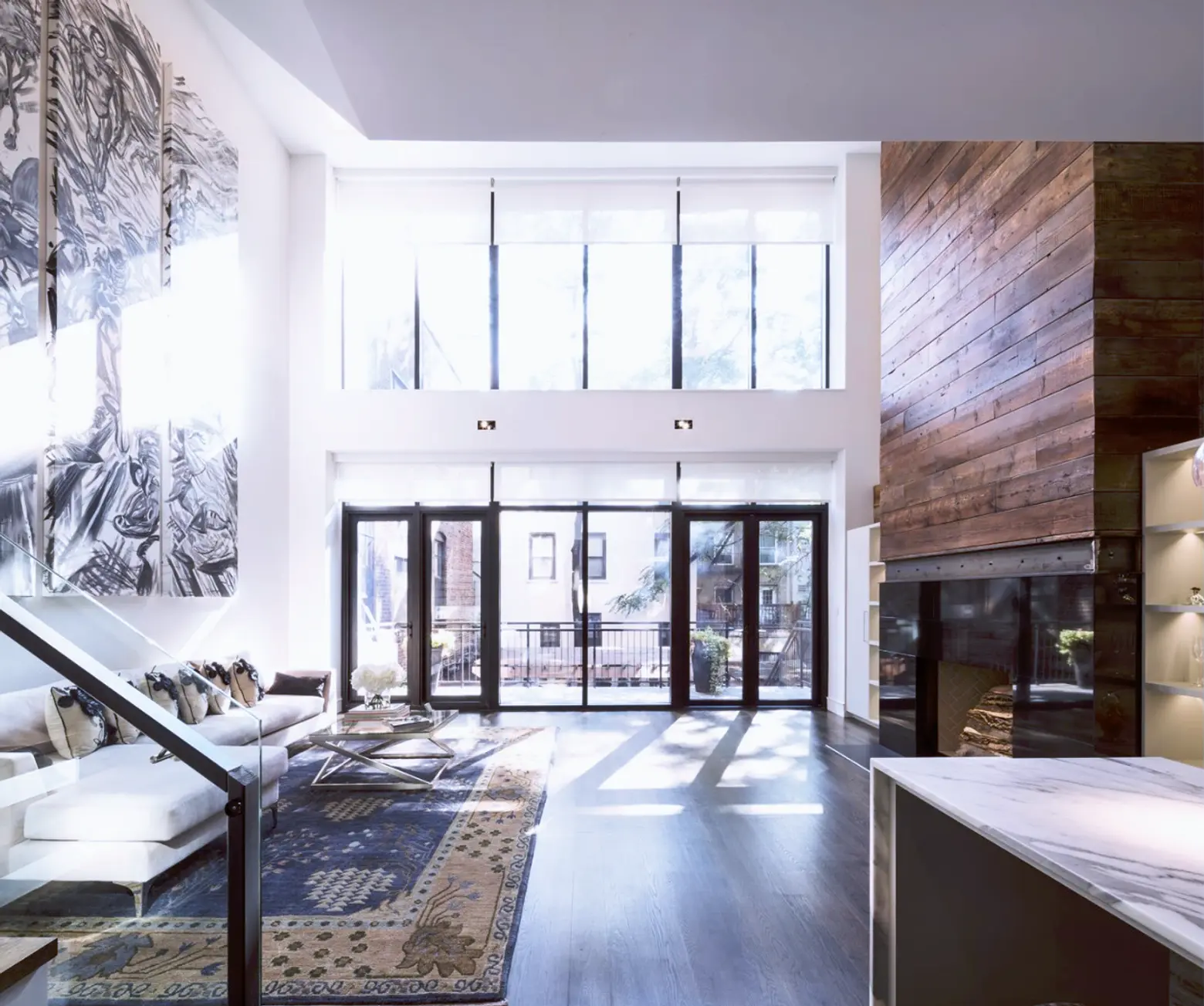
One of many show-stoppers in this no-expense-spared renovated historic building is its parlor floor, where you’ll find a great room with 220-foot coffered cove lighted ceilings and two levels of floor-to-ceiling windows.
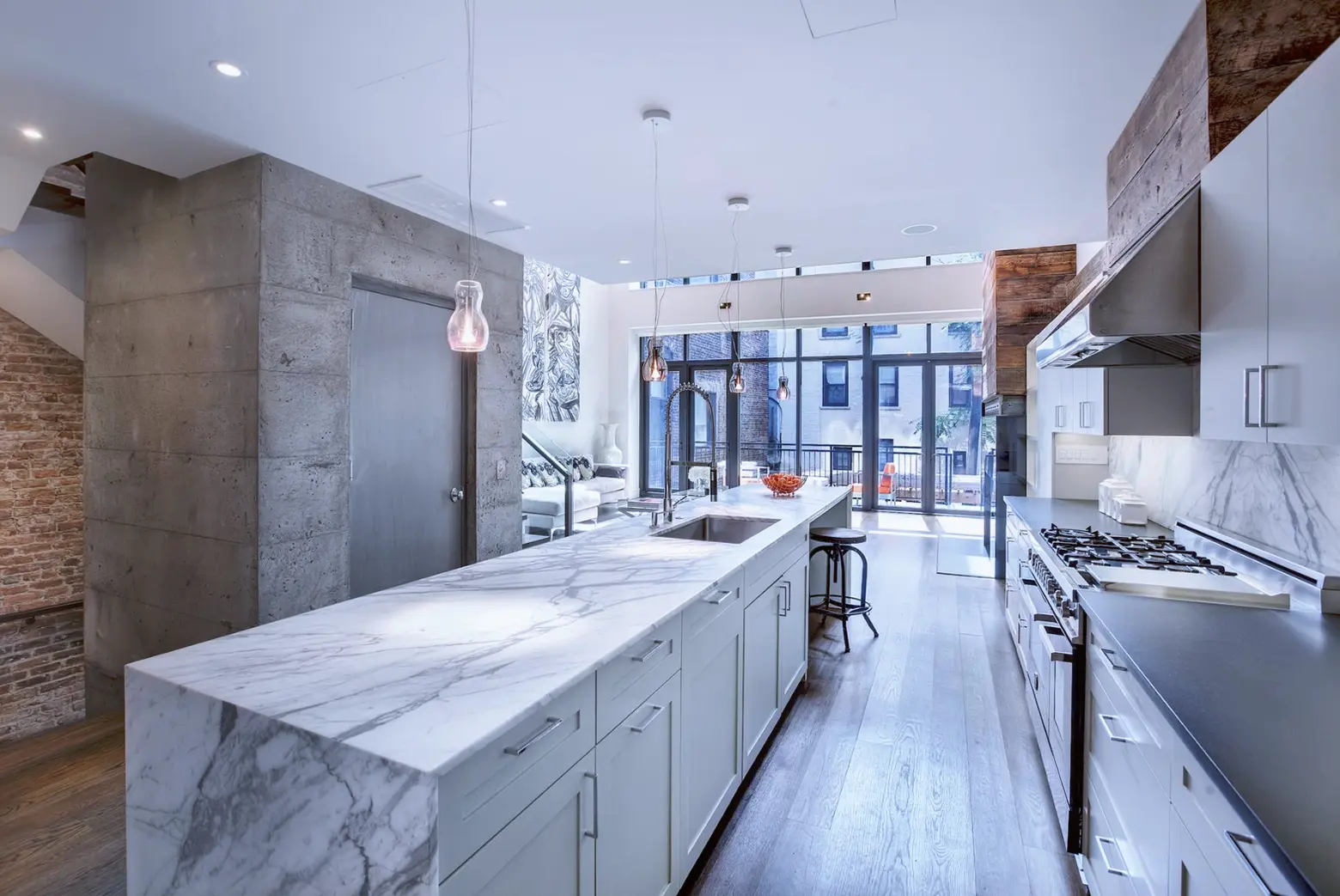
An open chef’s kitchen has a massive marble-clad island. Also here are a dining room and a bespoke wood-burning fireplace finished with marble, steel and reclaimed wood made from the home’s original joists. A staircase wraps an elevator bank made of cement, glass, wood, and steel.
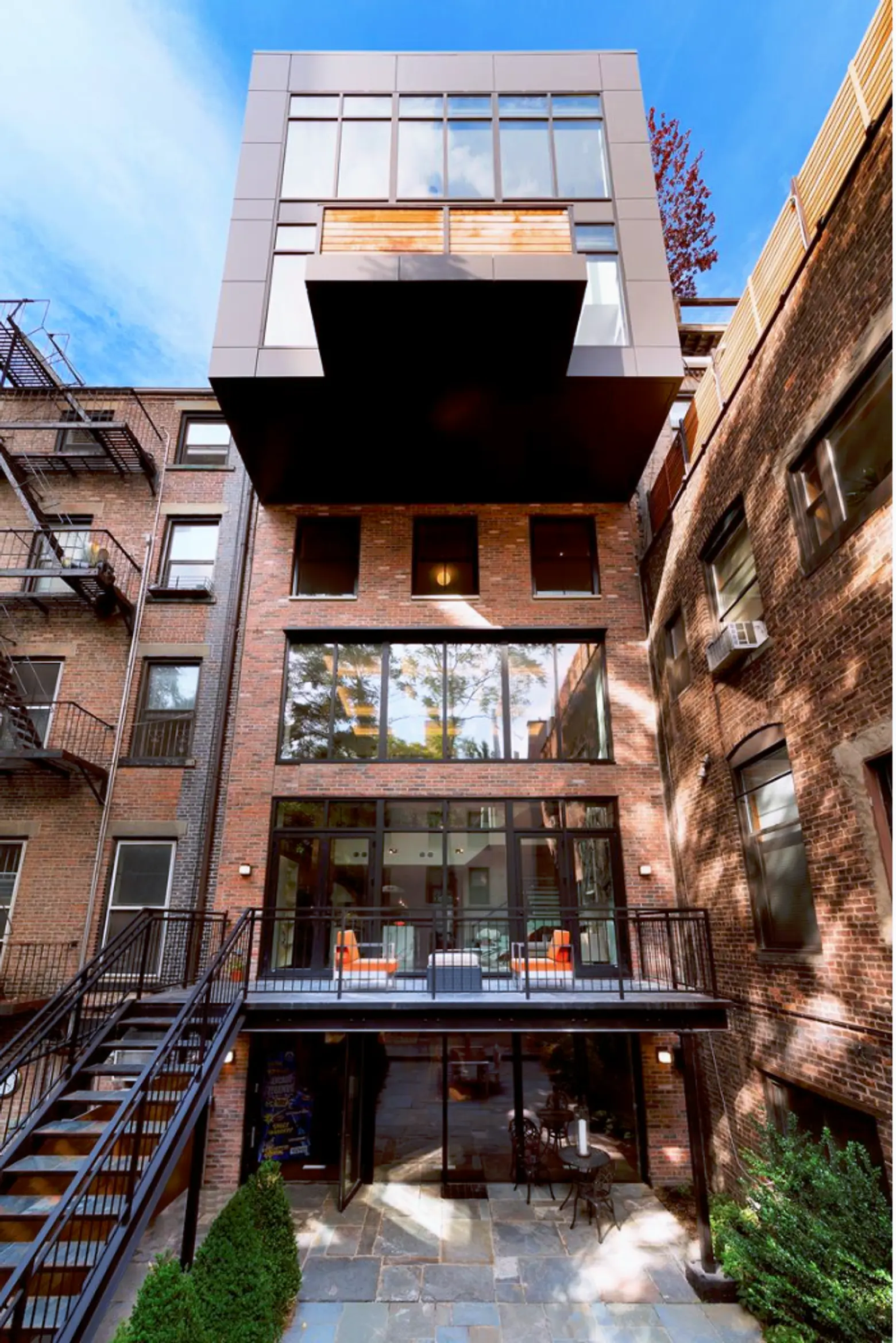
Through the living room is a rear terrace with stairs leading to a landscaped backyard with a shaded canopy. Above is a view of the home’s impressive cantilevered master suite.
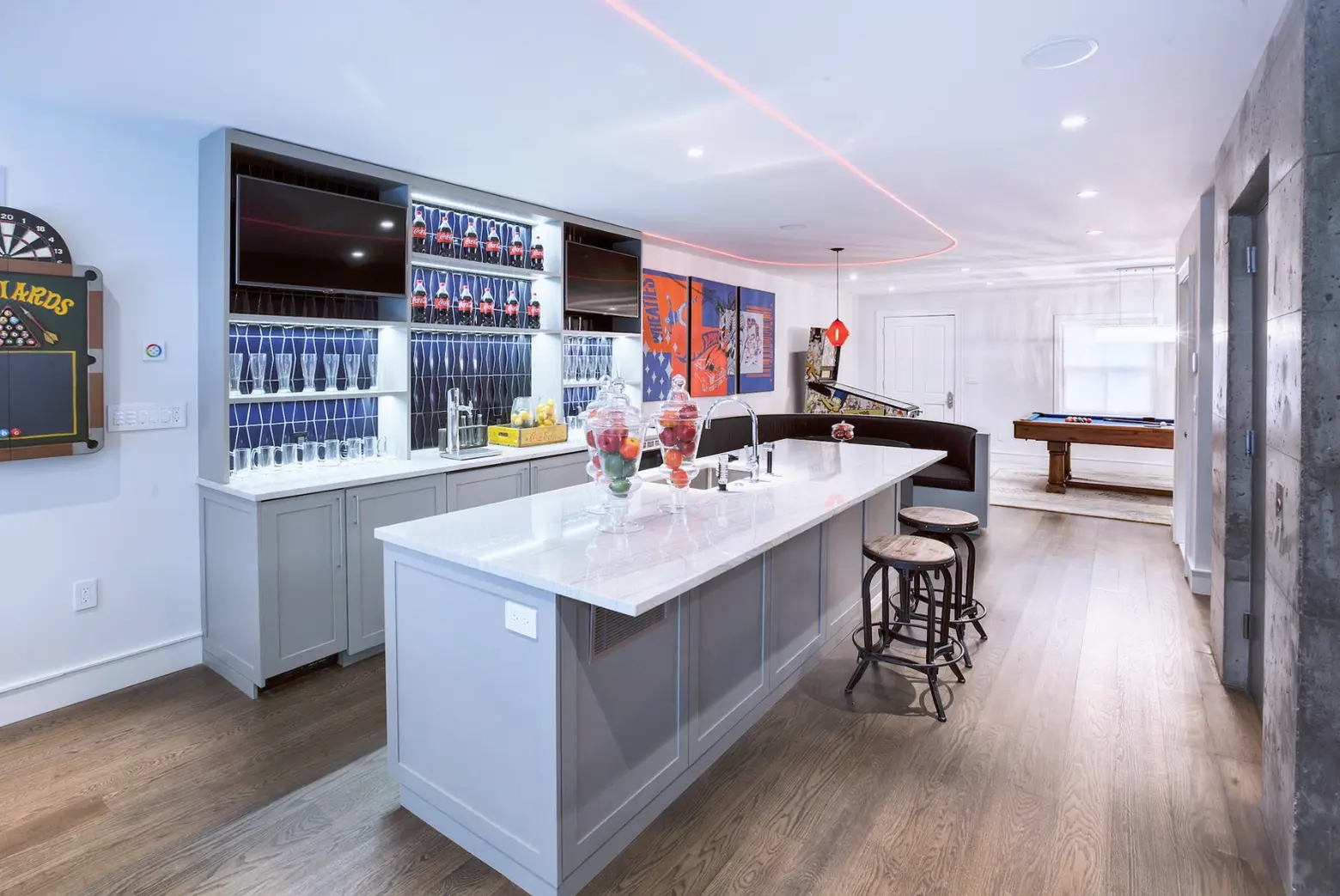
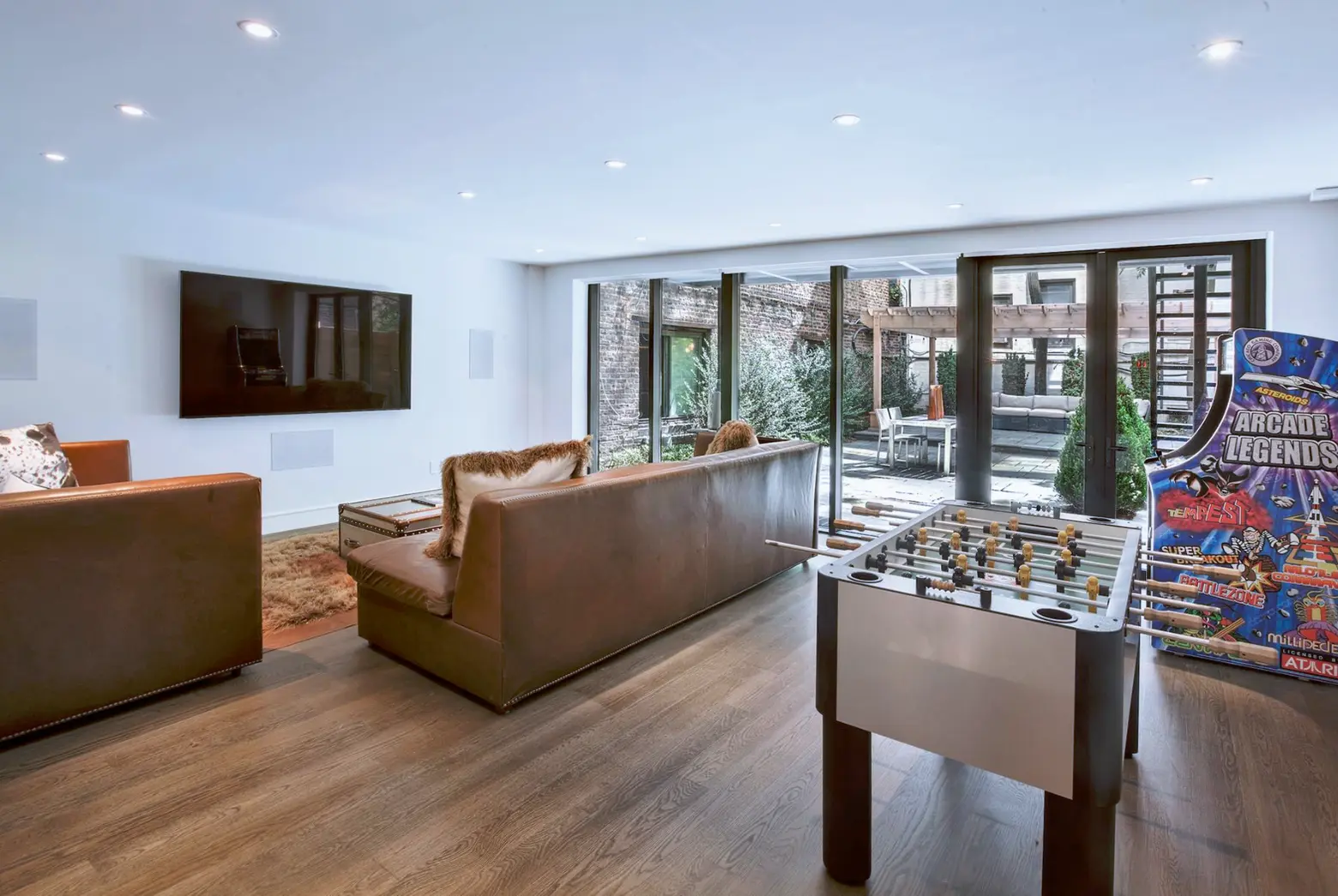
Down on the garden level, you’ll find endless entertainment in the form of a custom-built bar, a game room, and a family room.
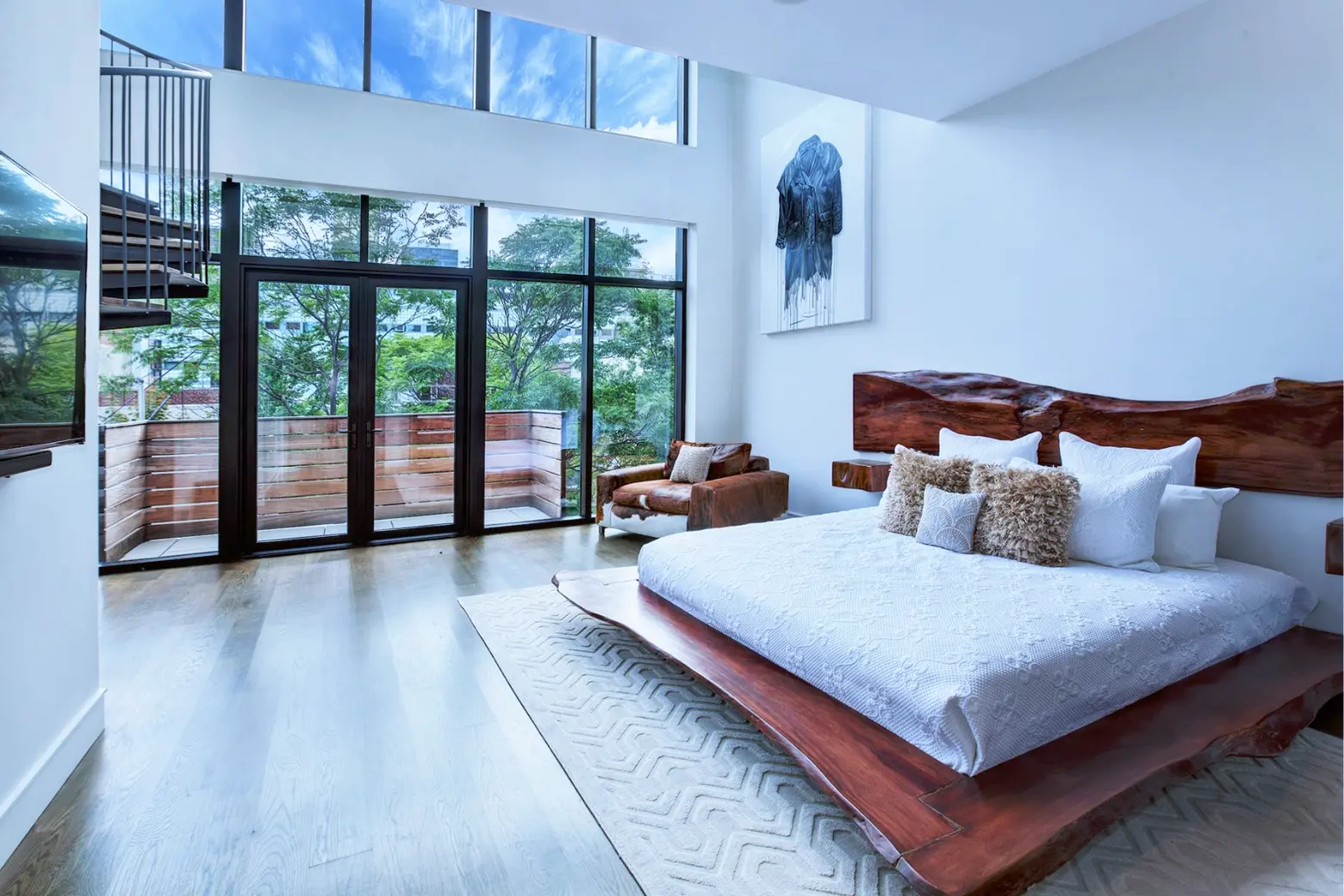
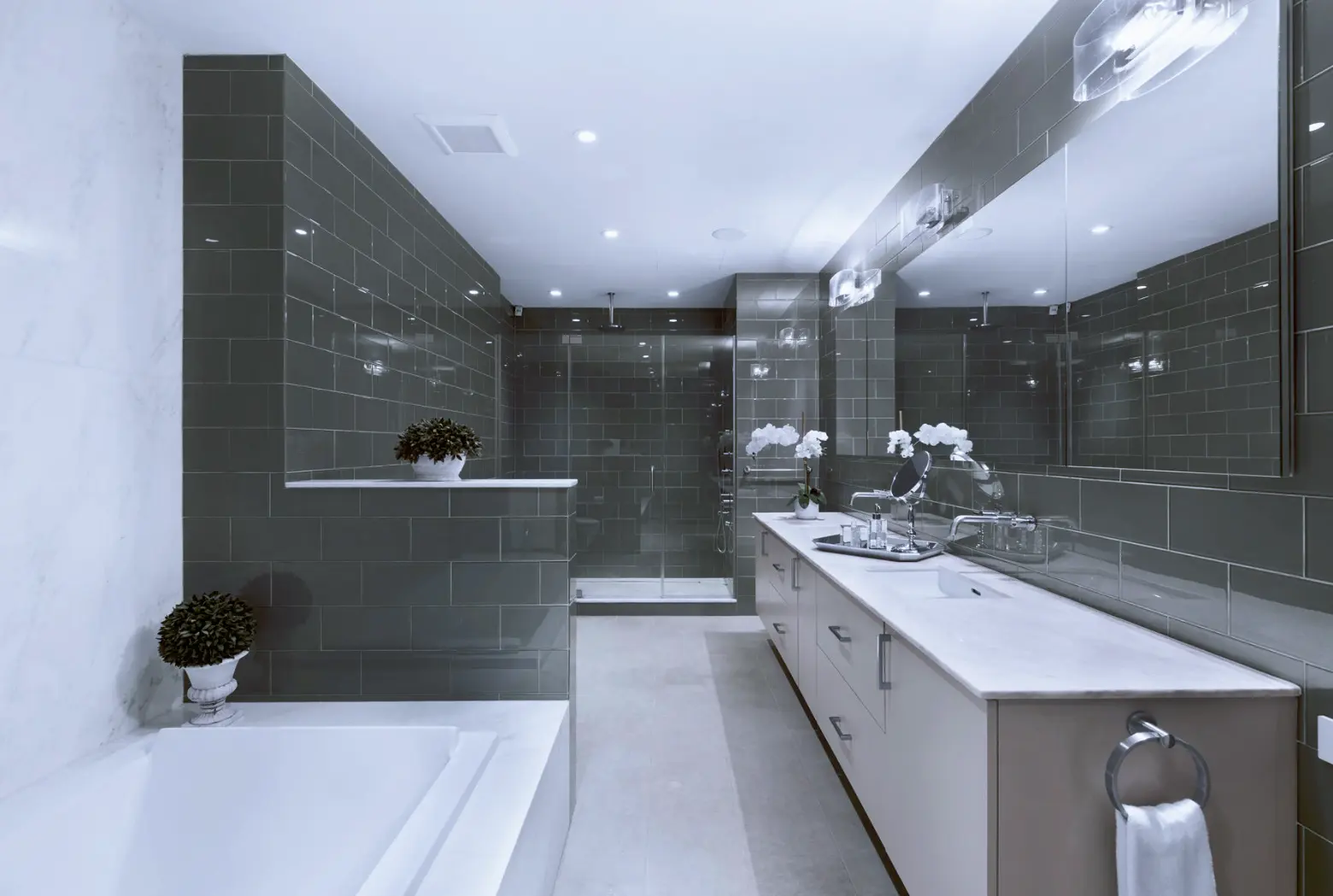
Take the elevator up to the bi-level master suite with 20-foot ceilings, a teak balcony, floor-to-ceiling windows, a grand dressing room/closet and a sprawling, indulgent master bath. On the upper level, the suite features a study and media room with a fireplace and wet bar.
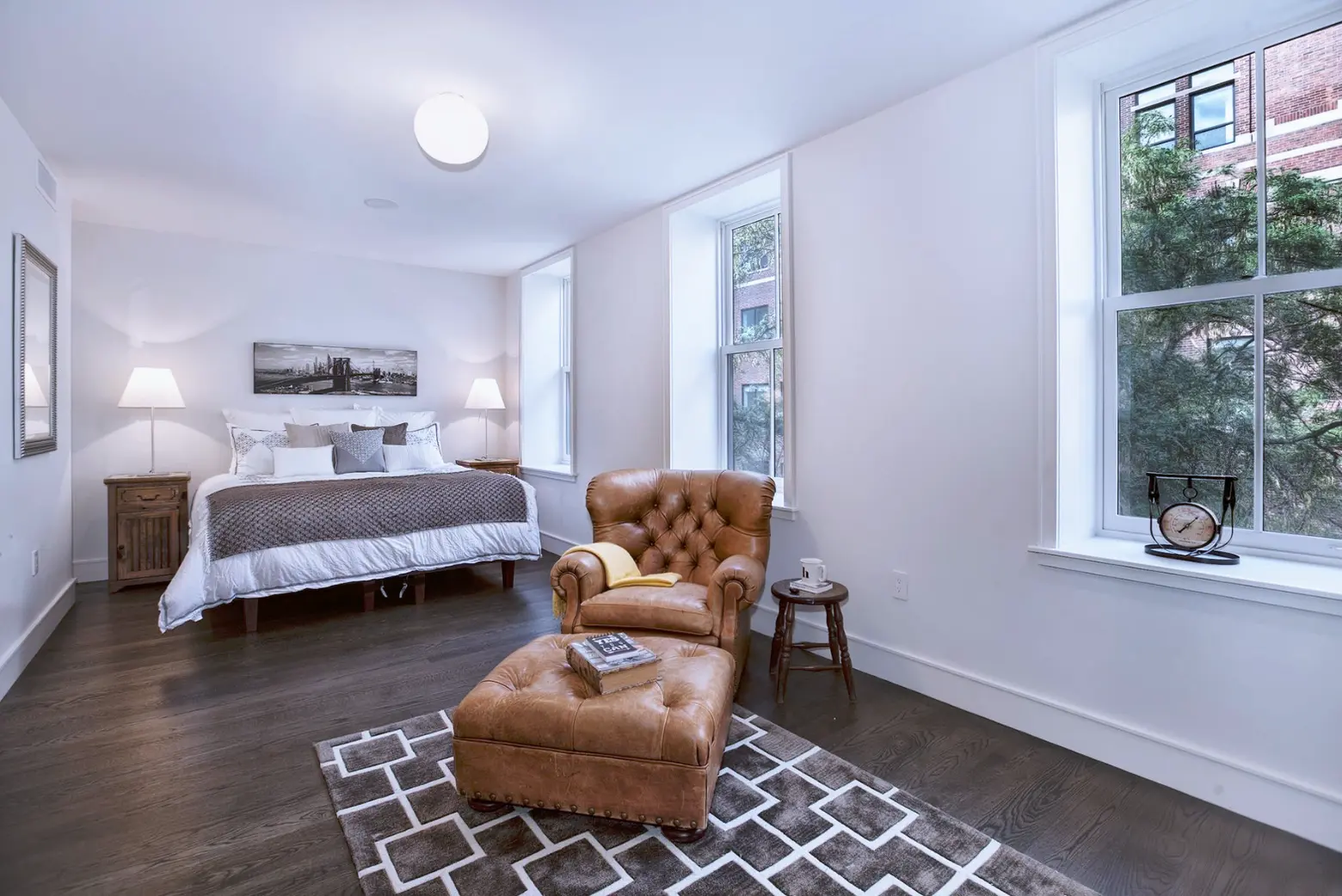
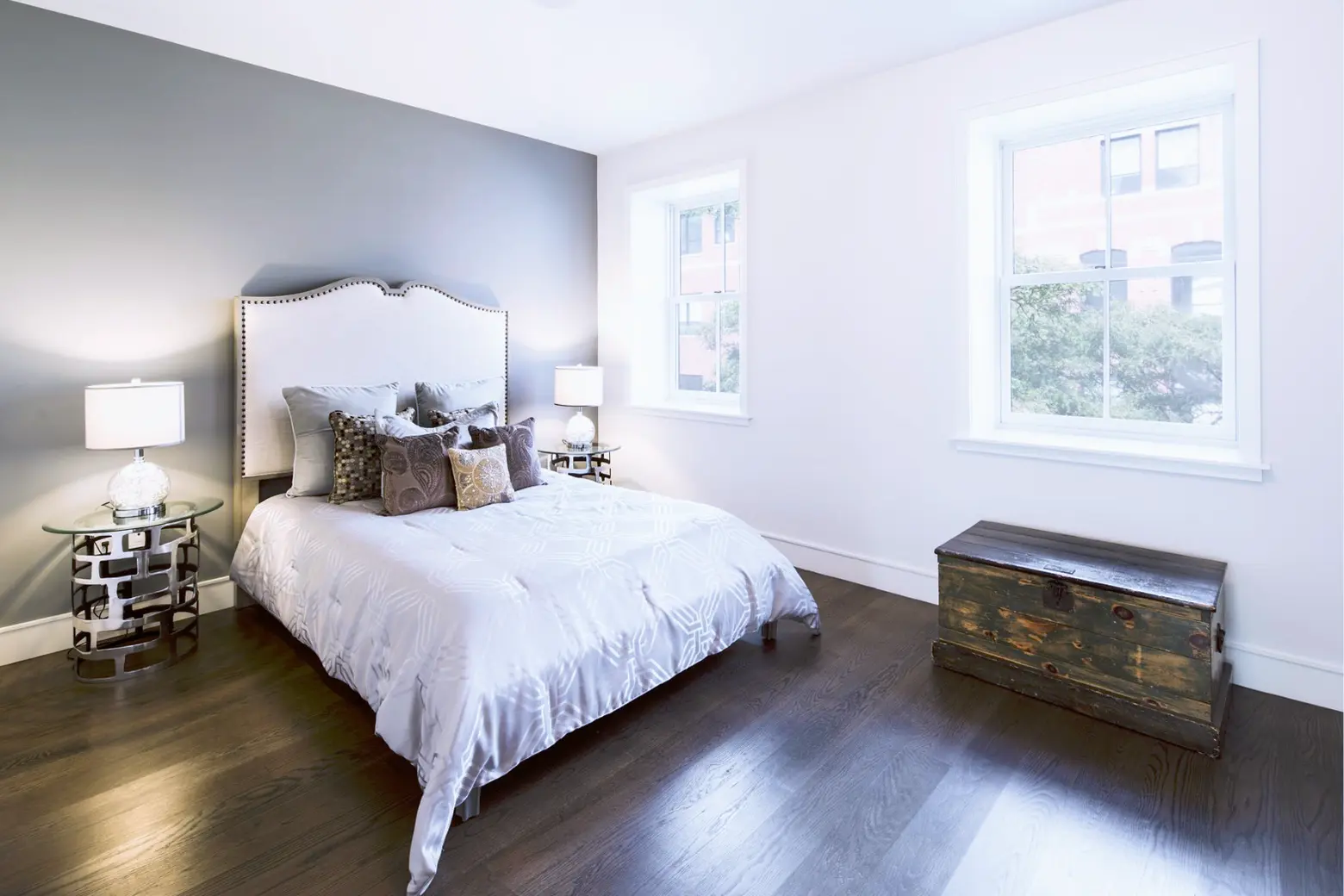
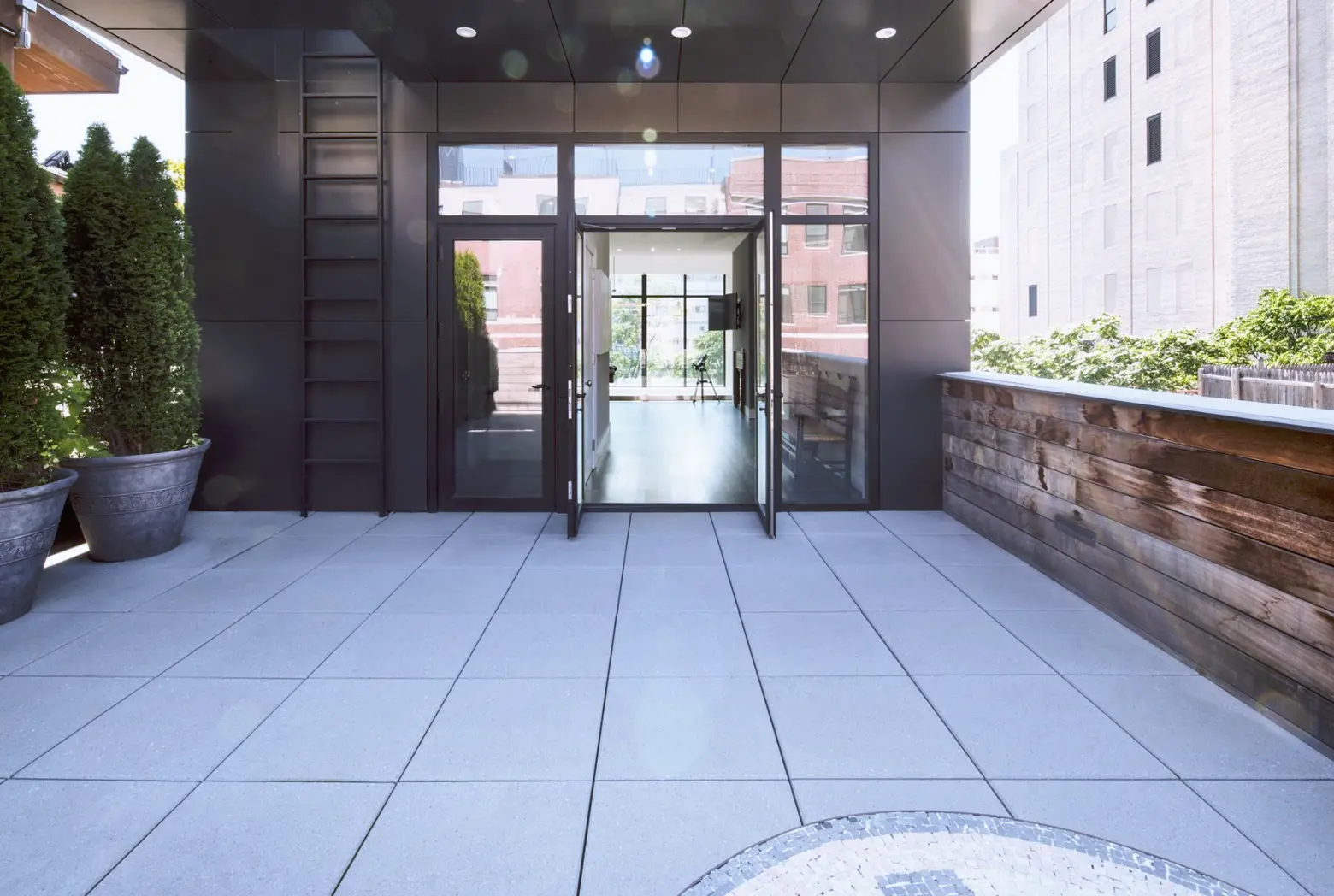
Four more bedrooms each have ensuite baths and walk-in closets. At the top of this unique mansion is a rooftop terrace accessible both from the master suite and a separate private foyer. The home runs in 21st-century style with a Control 4 system controlled via a mobile device, with each room functioning as its own zone for heating and cooling, music, media, and shades.
[Listing: 416 West 51st Street by Tamir Shemesh and John Keenan for Douglas Elliman]
[At CityRealty]
RELATED:
- Former Headquarters of the Christian Brothers Is Now a $15M Hell’s Kitchen Mansion
- Tribeca ‘Inverted Warehouse Townhouse’ of Concrete, Glass and Corten Steel Asks $20M
- This $14.8M UWS Townhouse Does Not Have a Pool in the Back Yard
- Modern Mansion Spanning 8,000 Square Feet Asks $13 Million on the Upper West Side
Images courtesy of Douglas Elliman.
