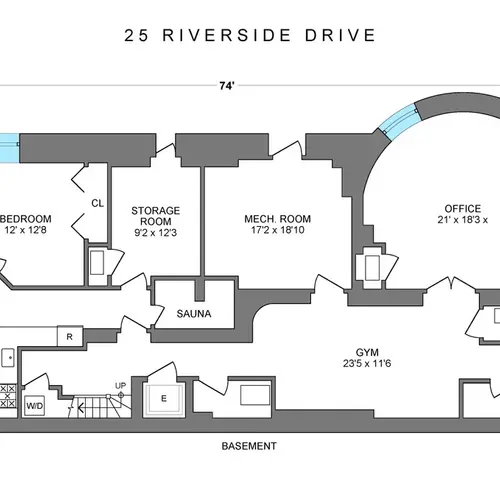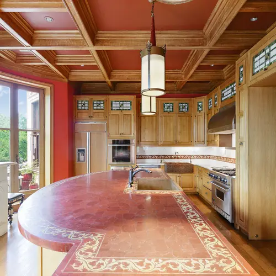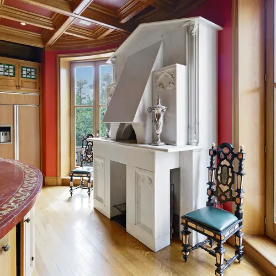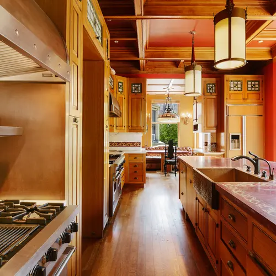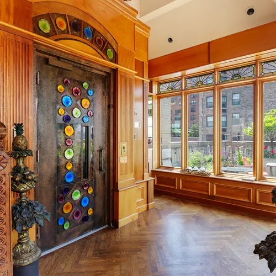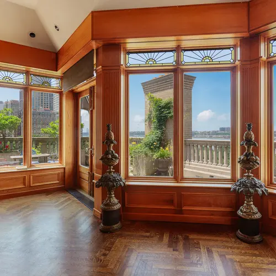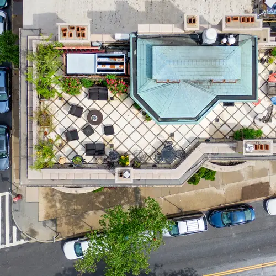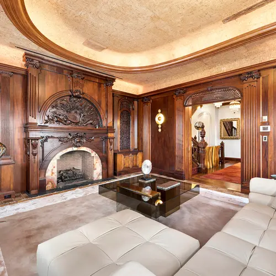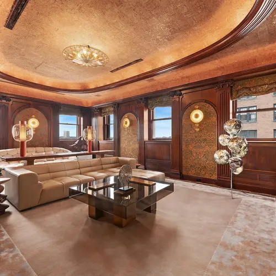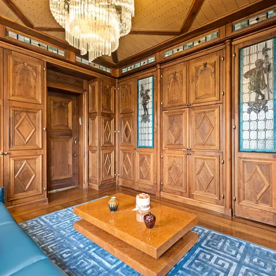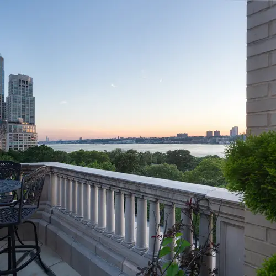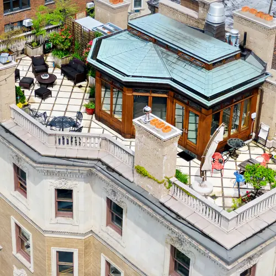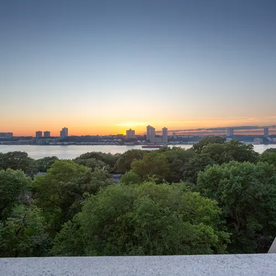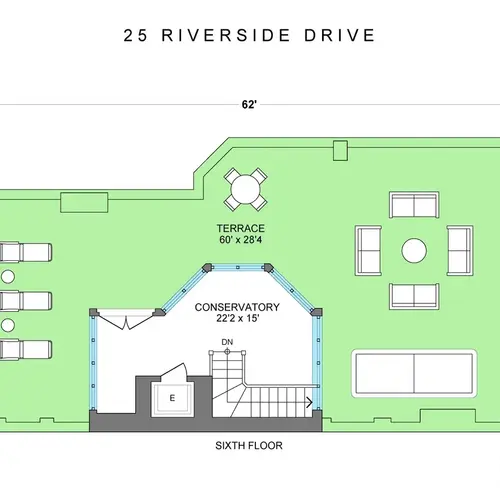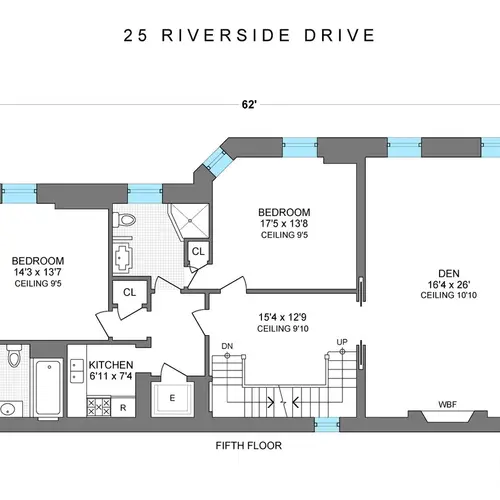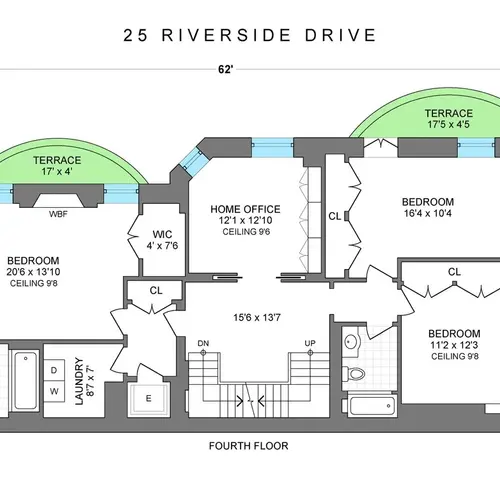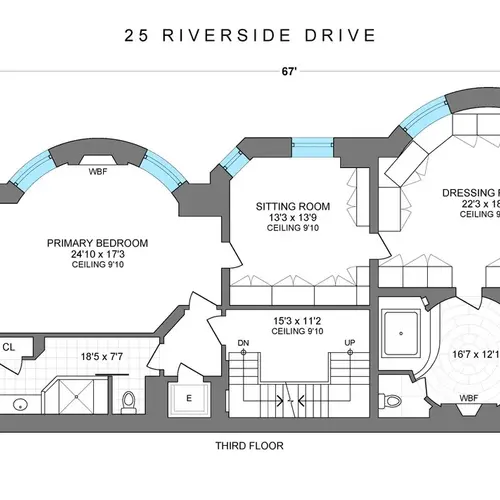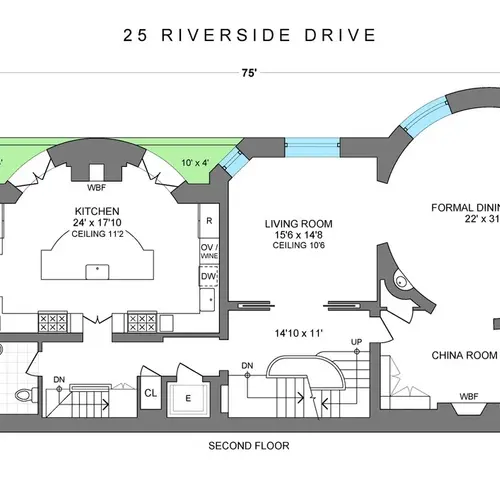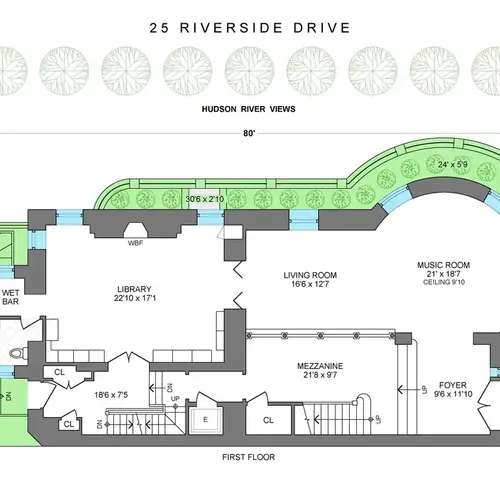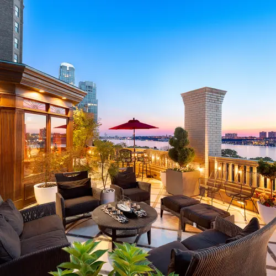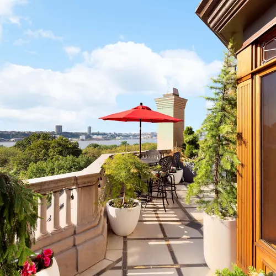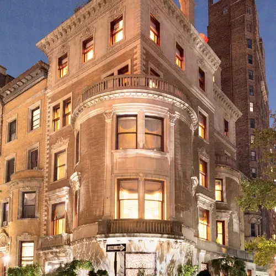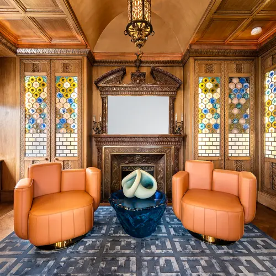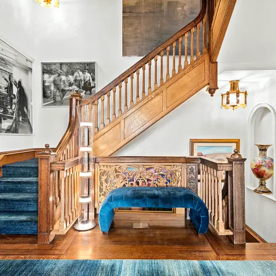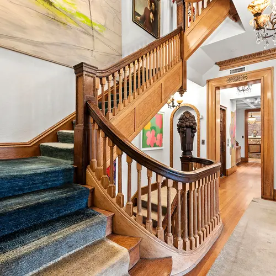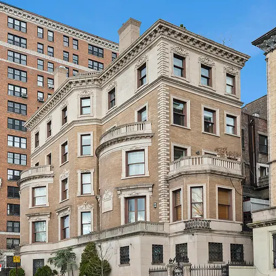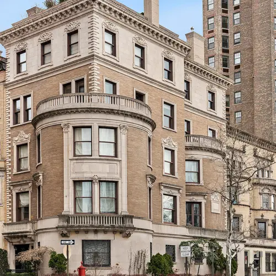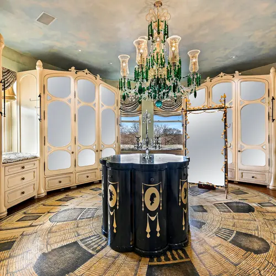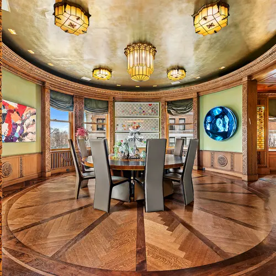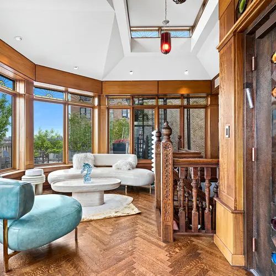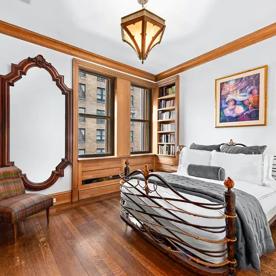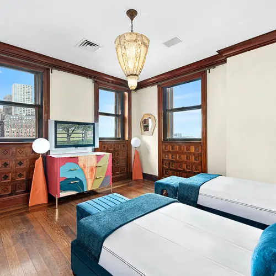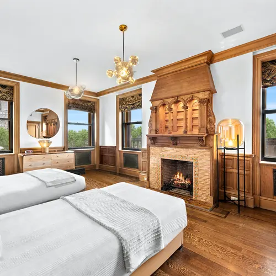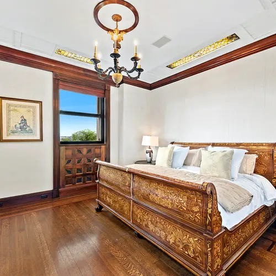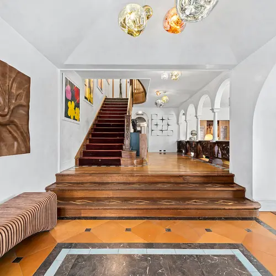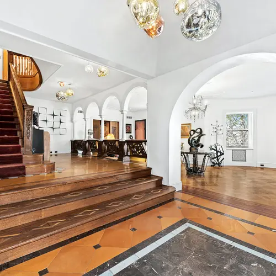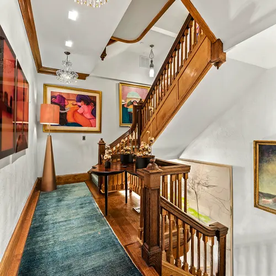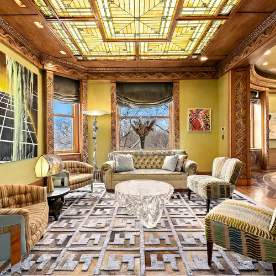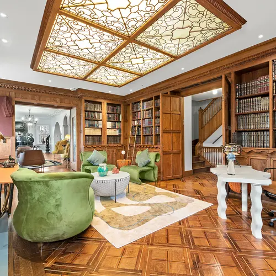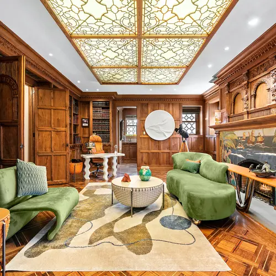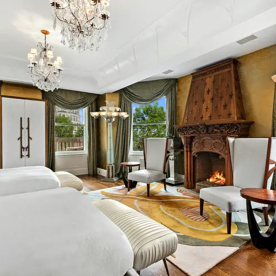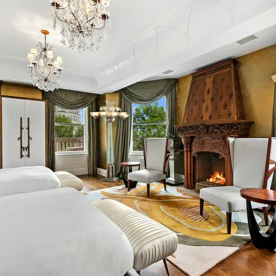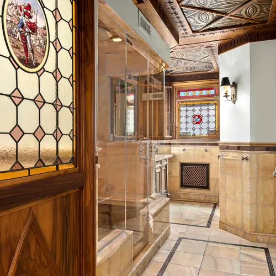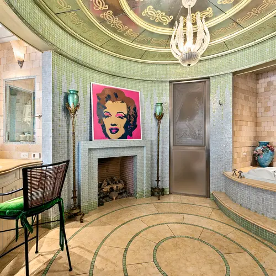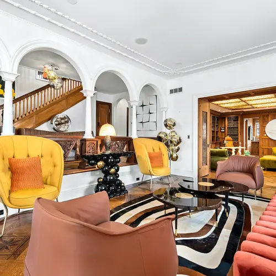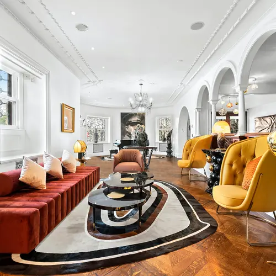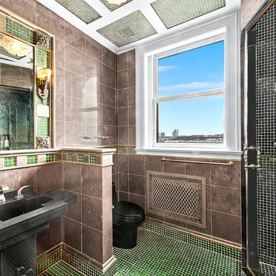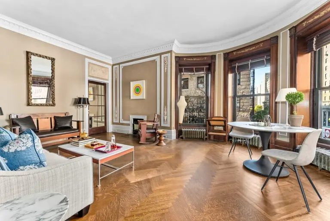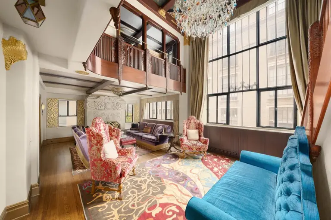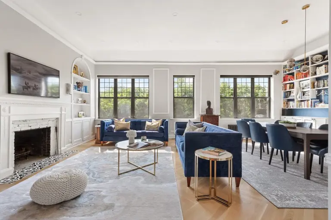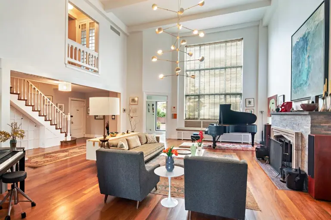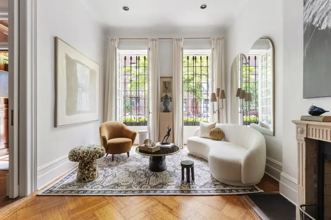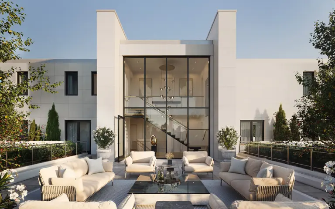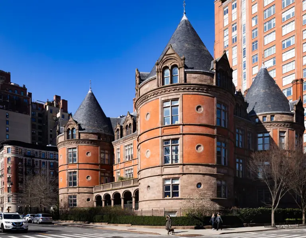For $65M, this remarkable Gilded Age mansion on the UWS has a rooftop conservatory and river views
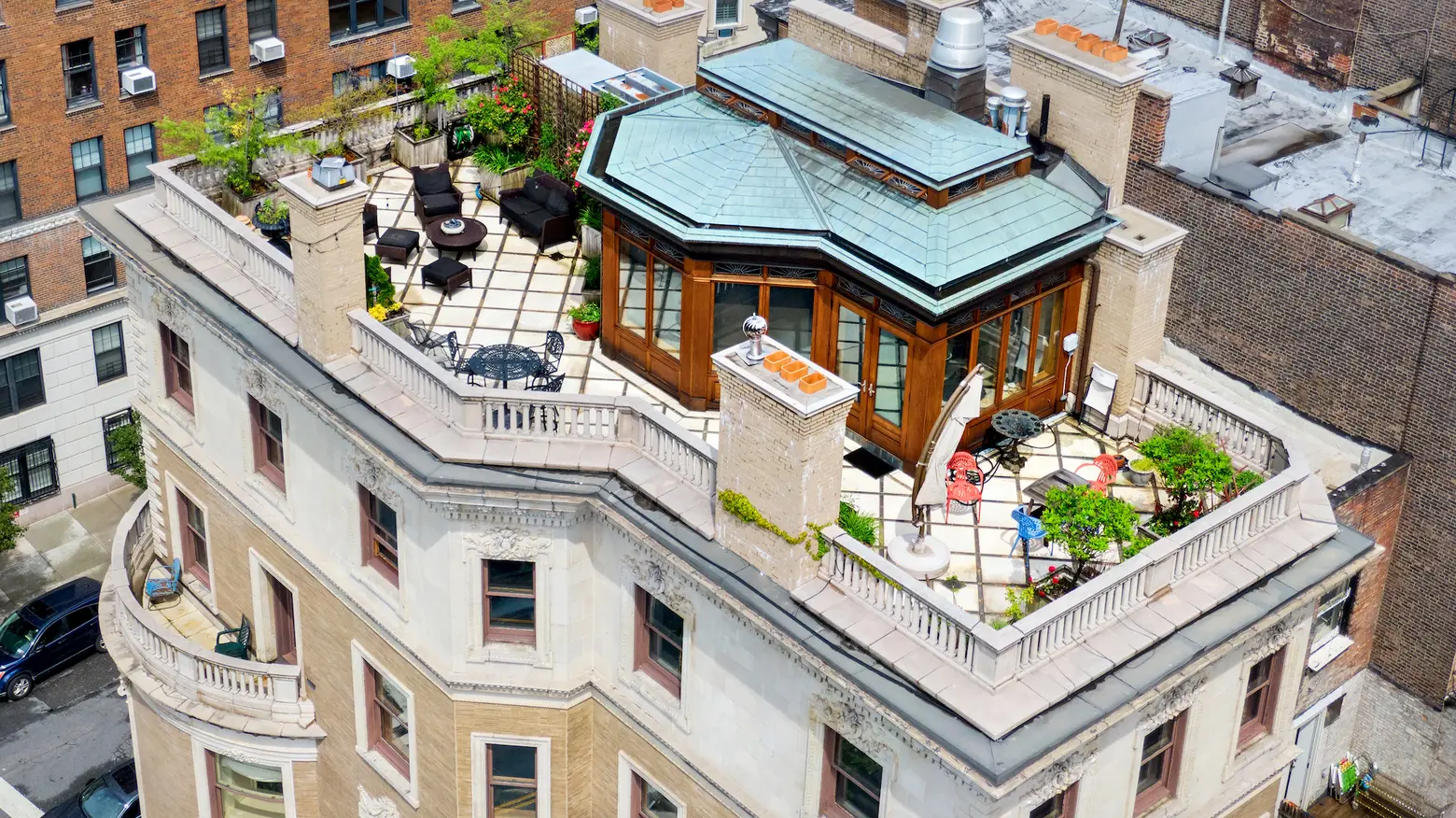
Photo credit: LPG for Sotheby’s International Realty
Asking $65,000,000, the 12,000-square-foot, seven-story Renaissance Revival-style townhouse at 25 Riverside Drive (h/t WSJ) on Manhattan’s Upper West Side harkens back to the city’s Gilded Age, when Riverside Park was lined with single-family mansions. Unmistakeable from the outside, the palatial corner property with rounded facades of limestone and brick has breathtaking river and palisades views from three exposures, 70 windows, and a rooftop conservatory. Built in the 1890s, this unique home was designed by prominent architect C.P.H. Gilbert for American Book Company editor-in-chief Herbert Horace Vail.
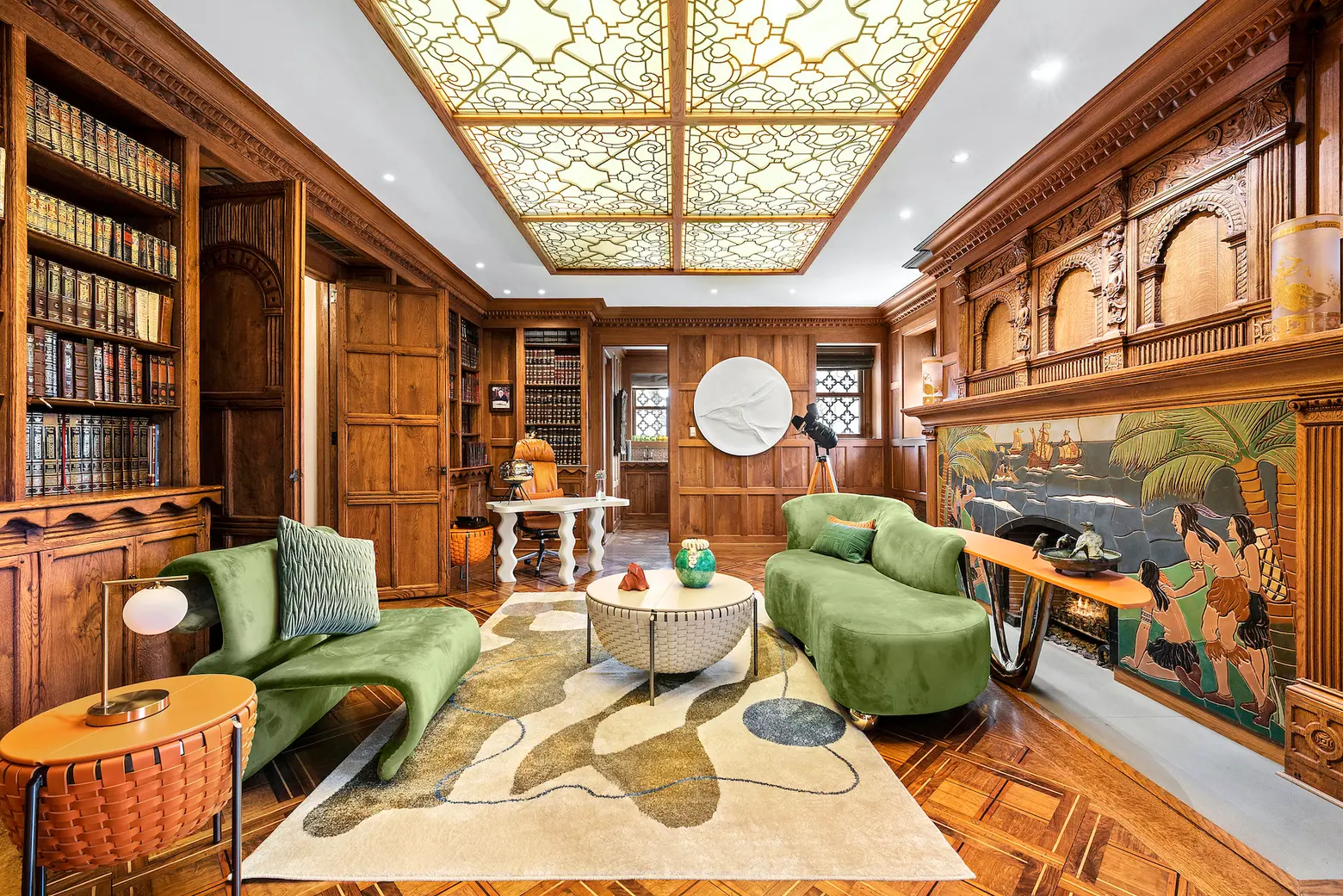
Photo credit: RISE media for Sotheby’s International Realty
The home has undergone an extensive renovation, completed this year by its current owners, a trust tied to the family of Dina Reis, an art collector who pleaded guilty in 2011 to a charge of conspiracy to commit wire fraud and served seven months in jail. The Reis family trust has owned the home since the 1990s.
The main rooms of the townhouse retain their intricate period woodwork and original details and have been retrofitted with exotic woods sourced from around the world. Centuries-old hardwood flooring was imported from Parisian palaces and is enhanced by 21st-century fixtures and creatively-designed contemporary detail. An evident love of art and history gives the home’s interiors a stylish early 20th-century modernity.
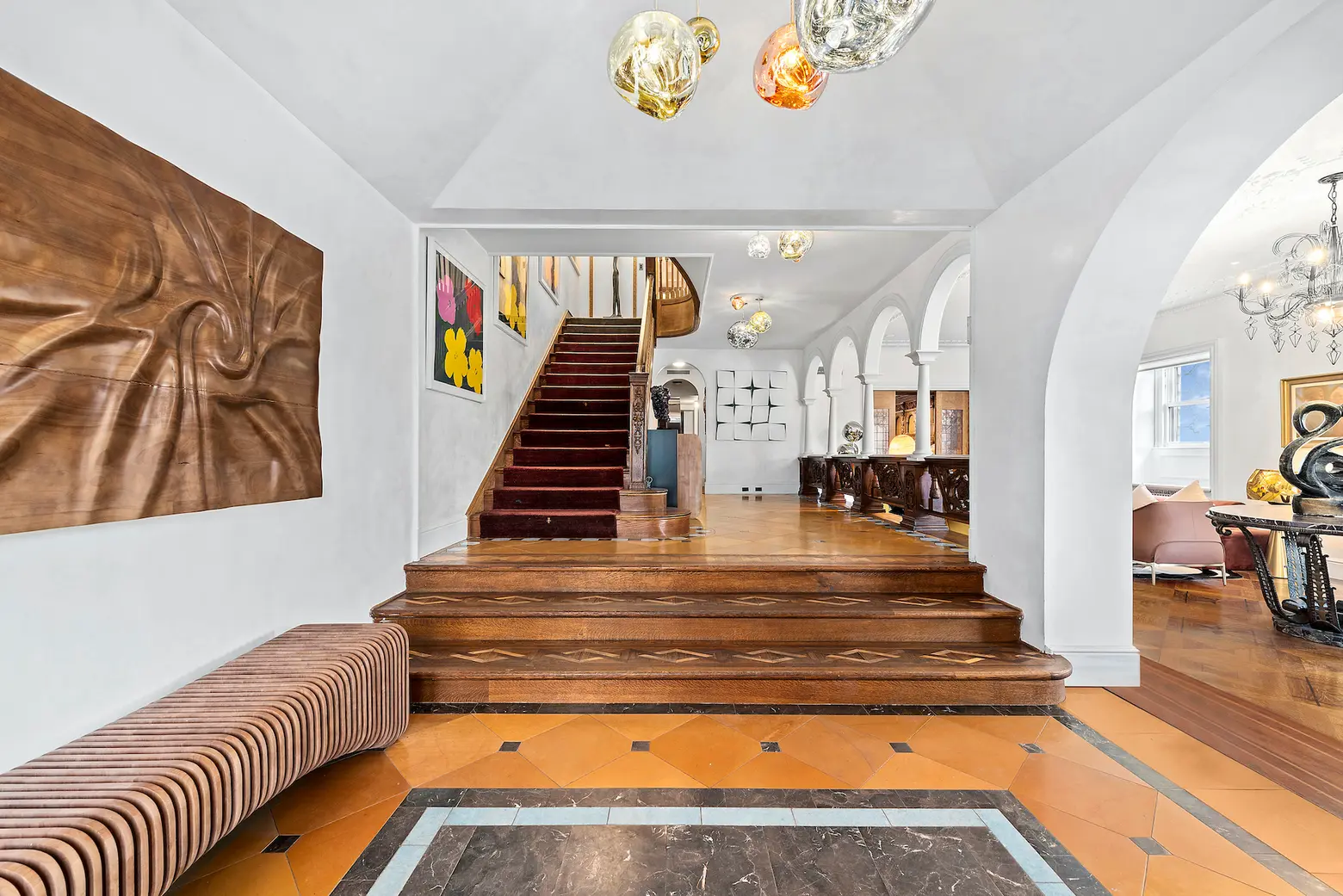
Photo credit: RISE media for Sotheby’s International Realty
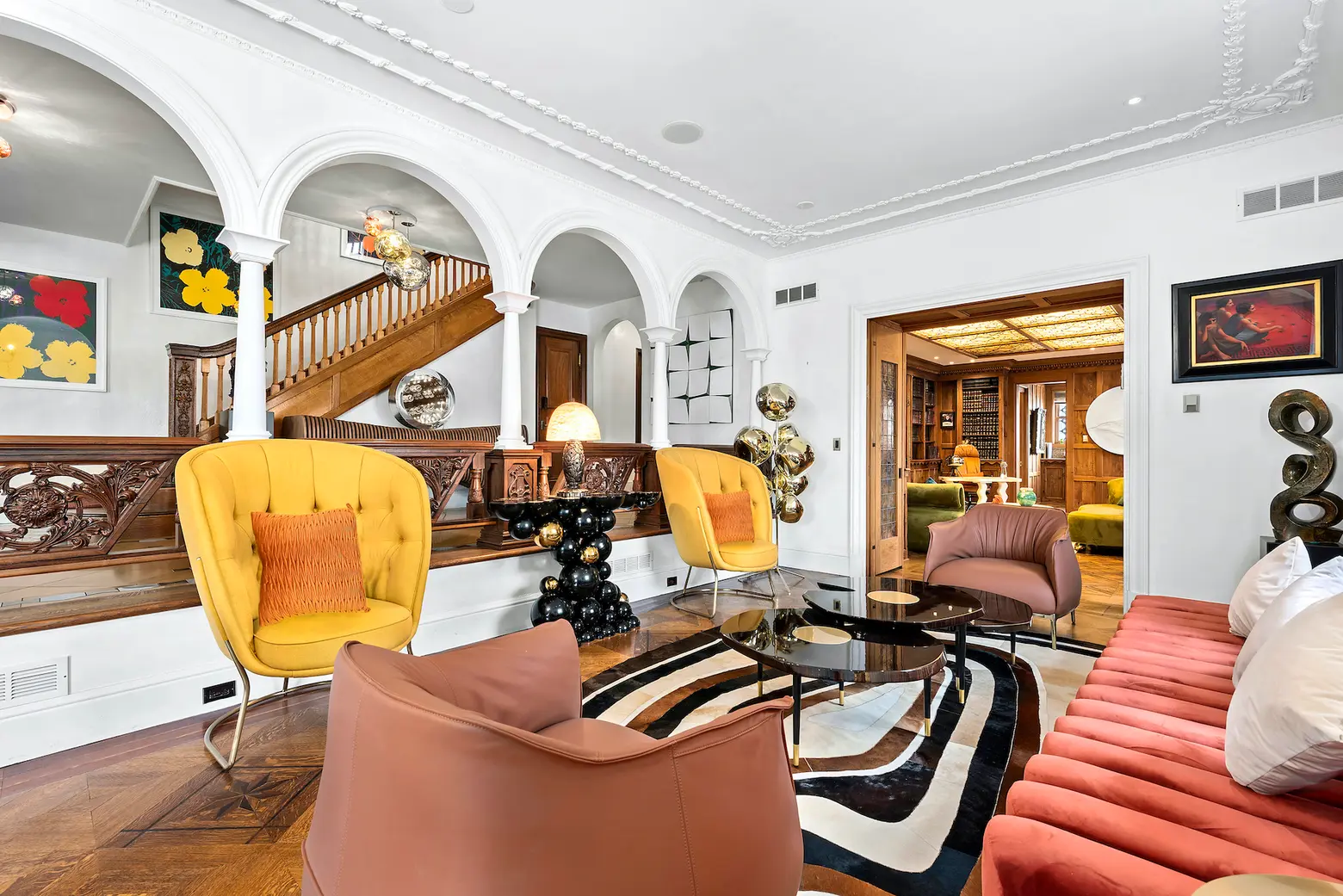
Photo credit: RISE media for Sotheby’s International Realty
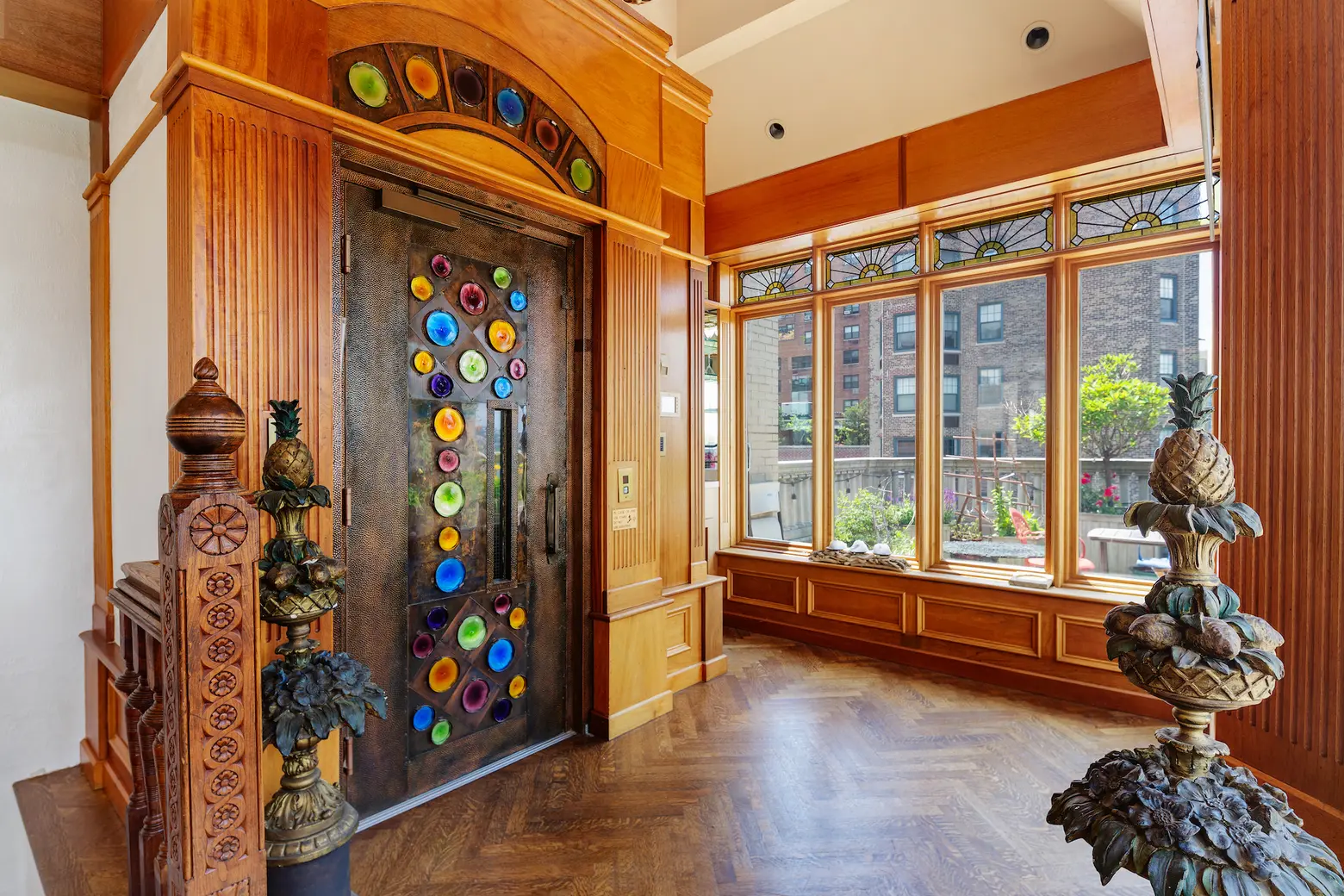
Past a grand raised foyer, the home’s first floor features a paneled library with a wet bar, a music room, and a living room. An elevator accesses all seven levels of the home.
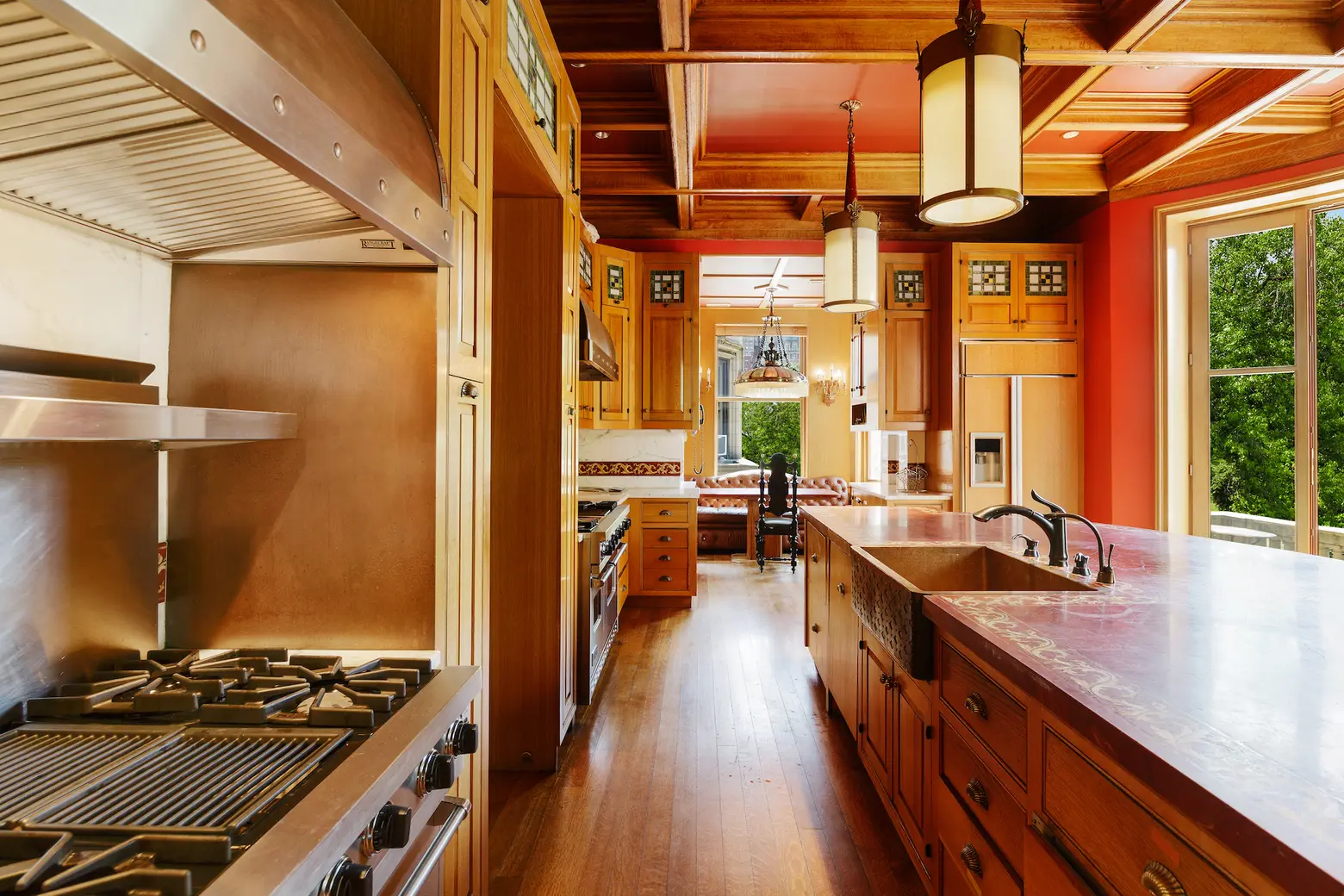
Photo credit: LPG for Sotheby’s International Realty
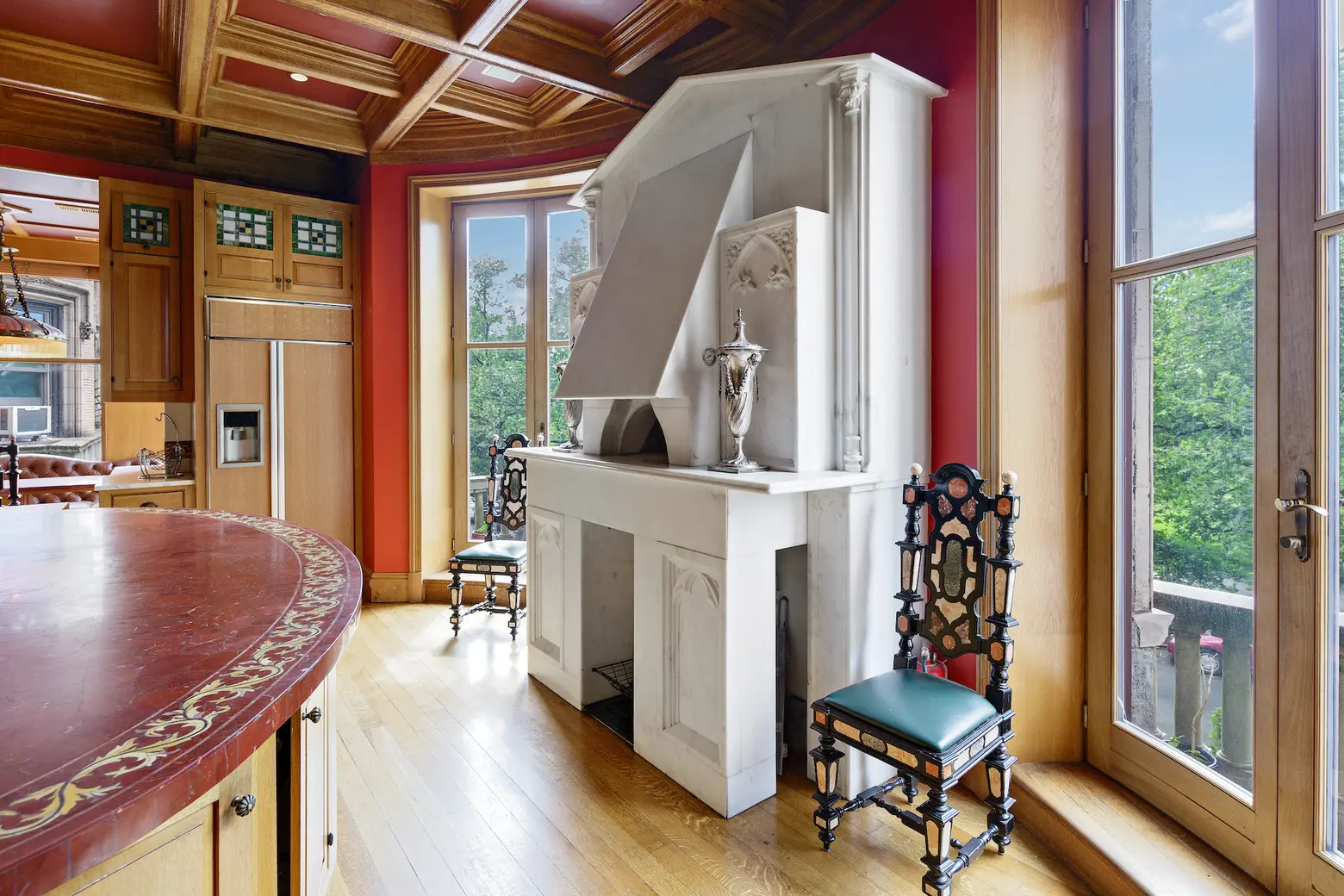
Photo credit: LPG for Sotheby’s International Realty
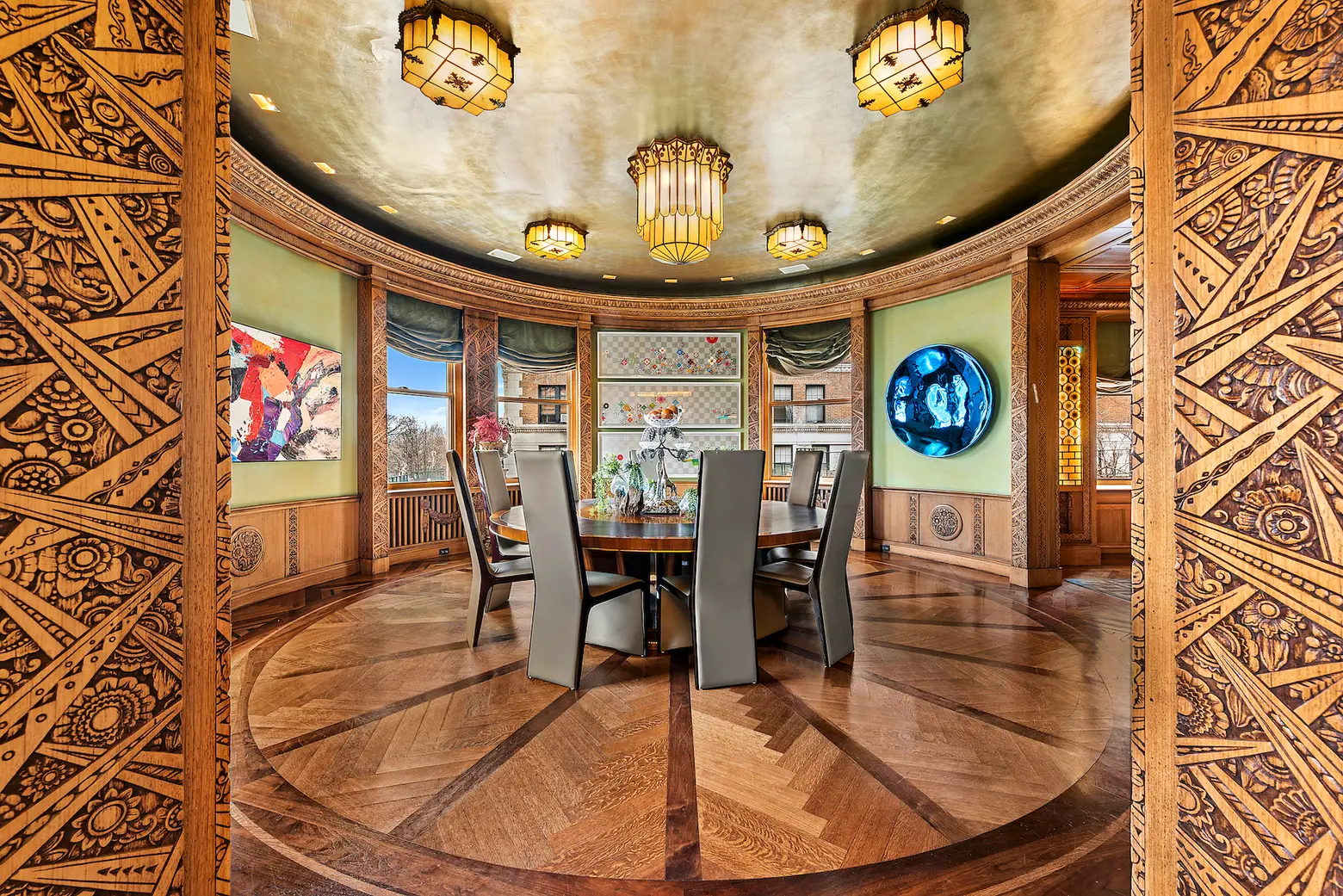
Photo credit: RISE Media for Sotheby’s International Realty
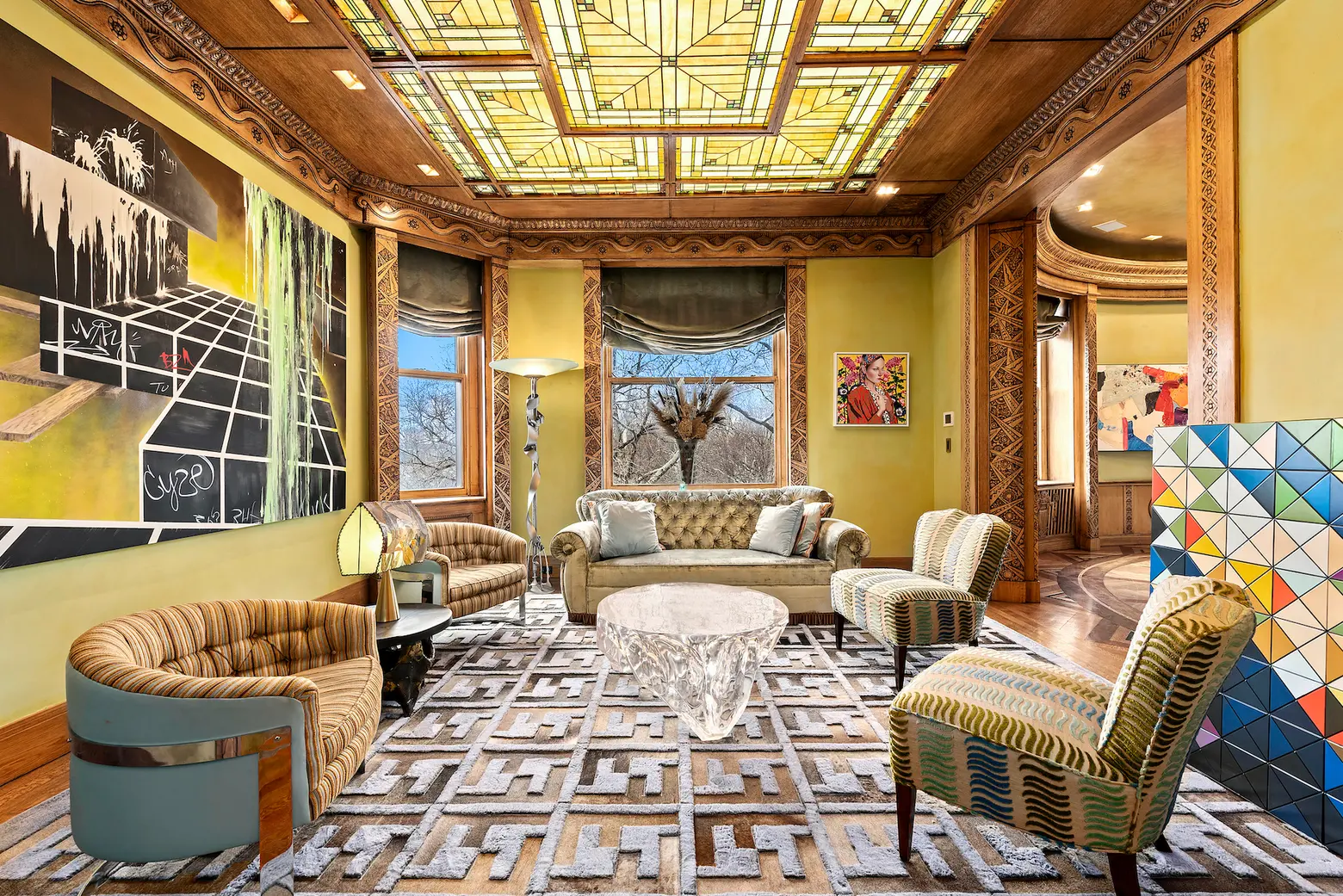
Photo credit: RISE Media for Sotheby’s International Realty
Beneath 12 to 14-foot ceilings, the entertaining floor has original coffered cork ceilings. A chef’s kitchen waits to entertain a crowd, with copper sinks, two ovens, two dishwashers, and two refrigerators. Adjacent is a breakfast room with breathtaking views for a peerless everyday dining experience.
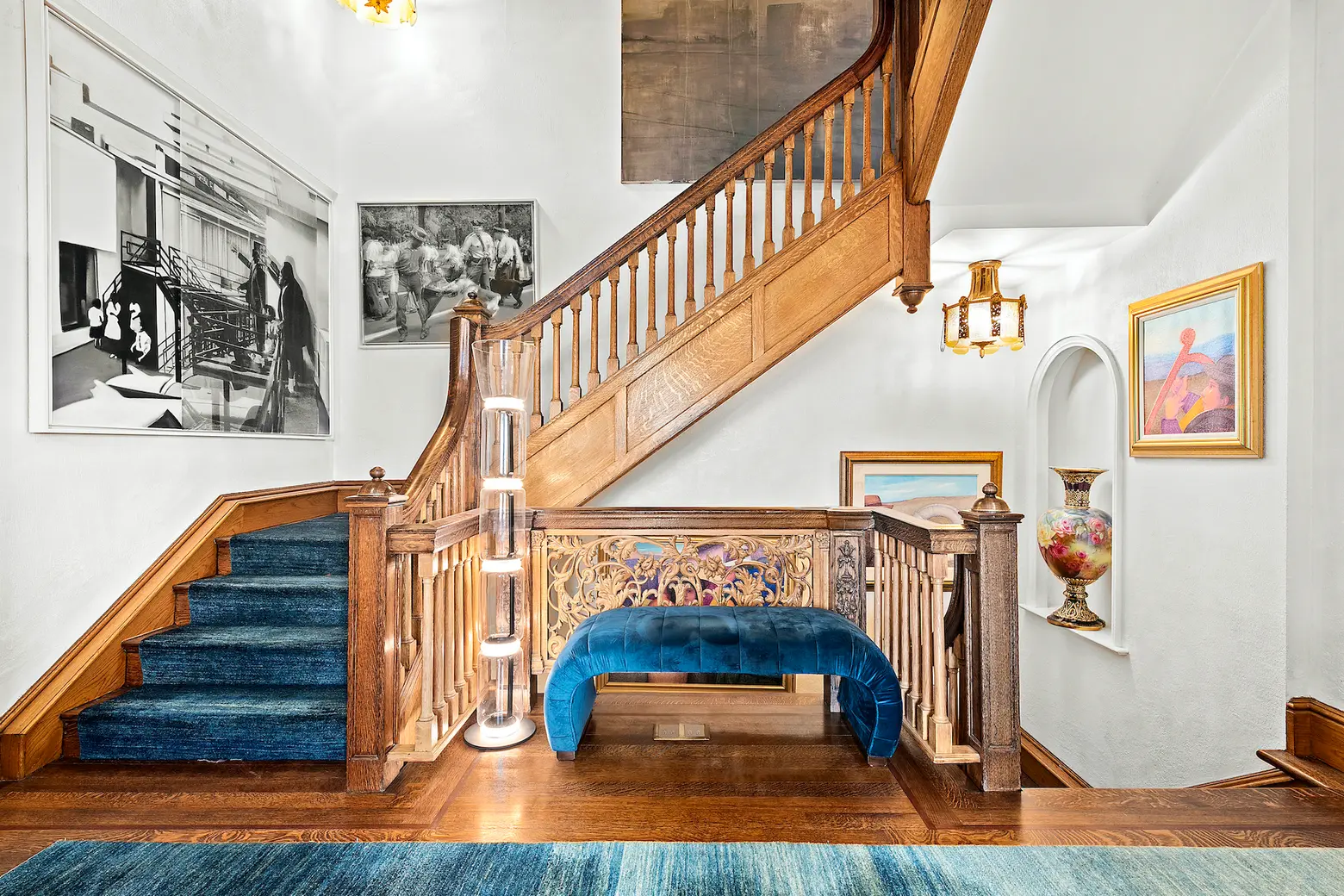
Photo credit: RISE Media for Sotheby’s International Realty
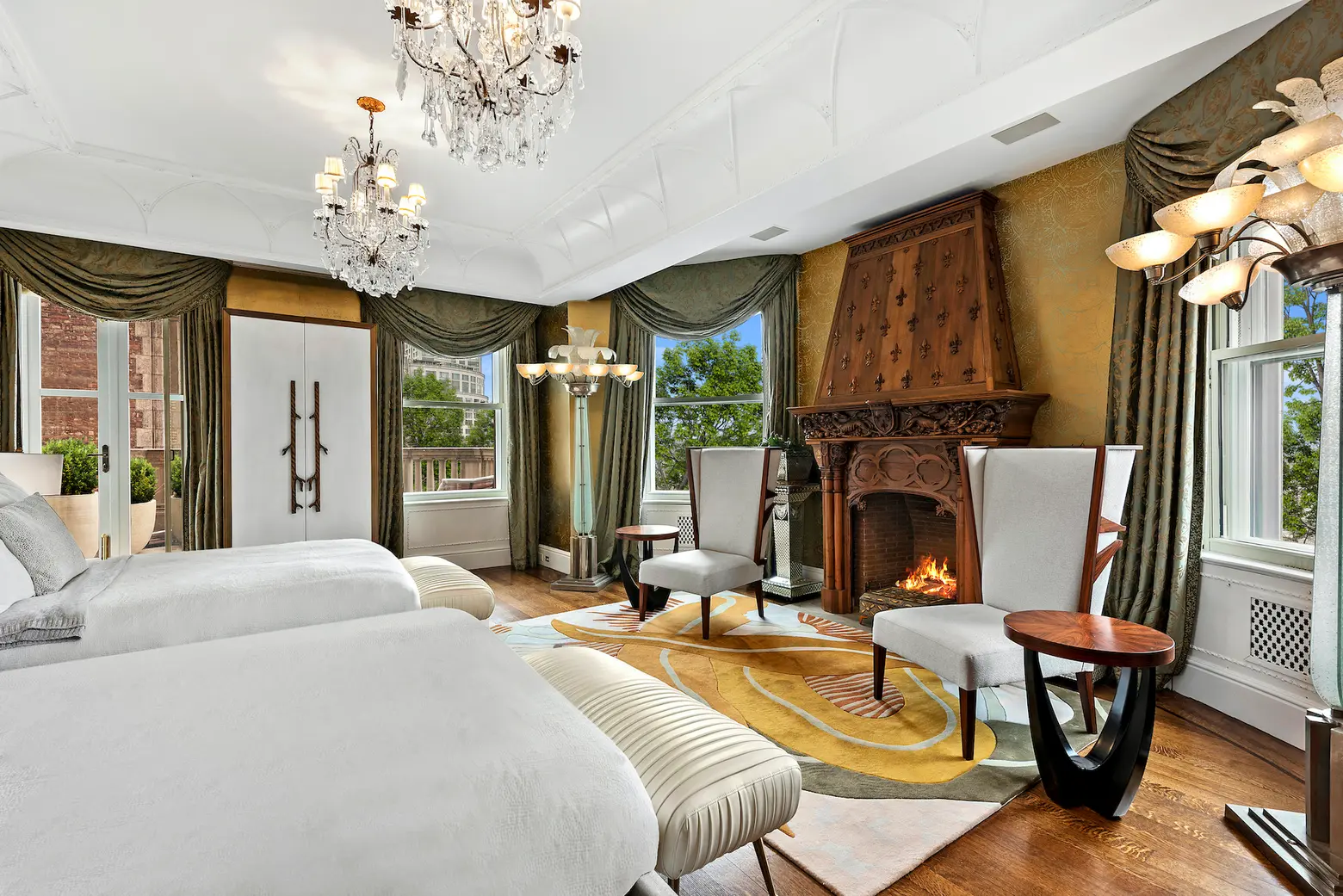
Photo credit: RISE Media for Sotheby’s International Realty
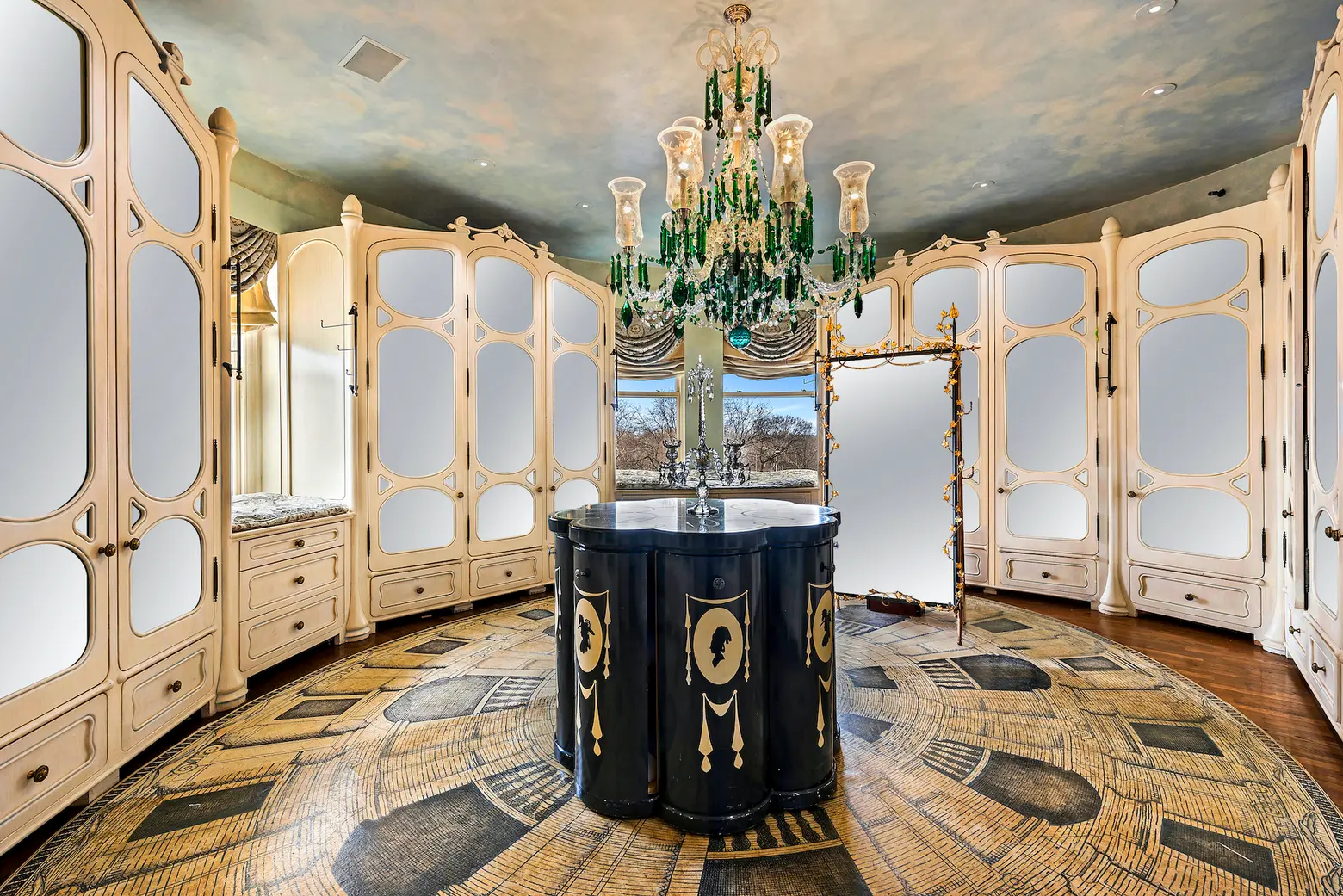
Photo credit: RISE Media for Sotheby’s International Realty
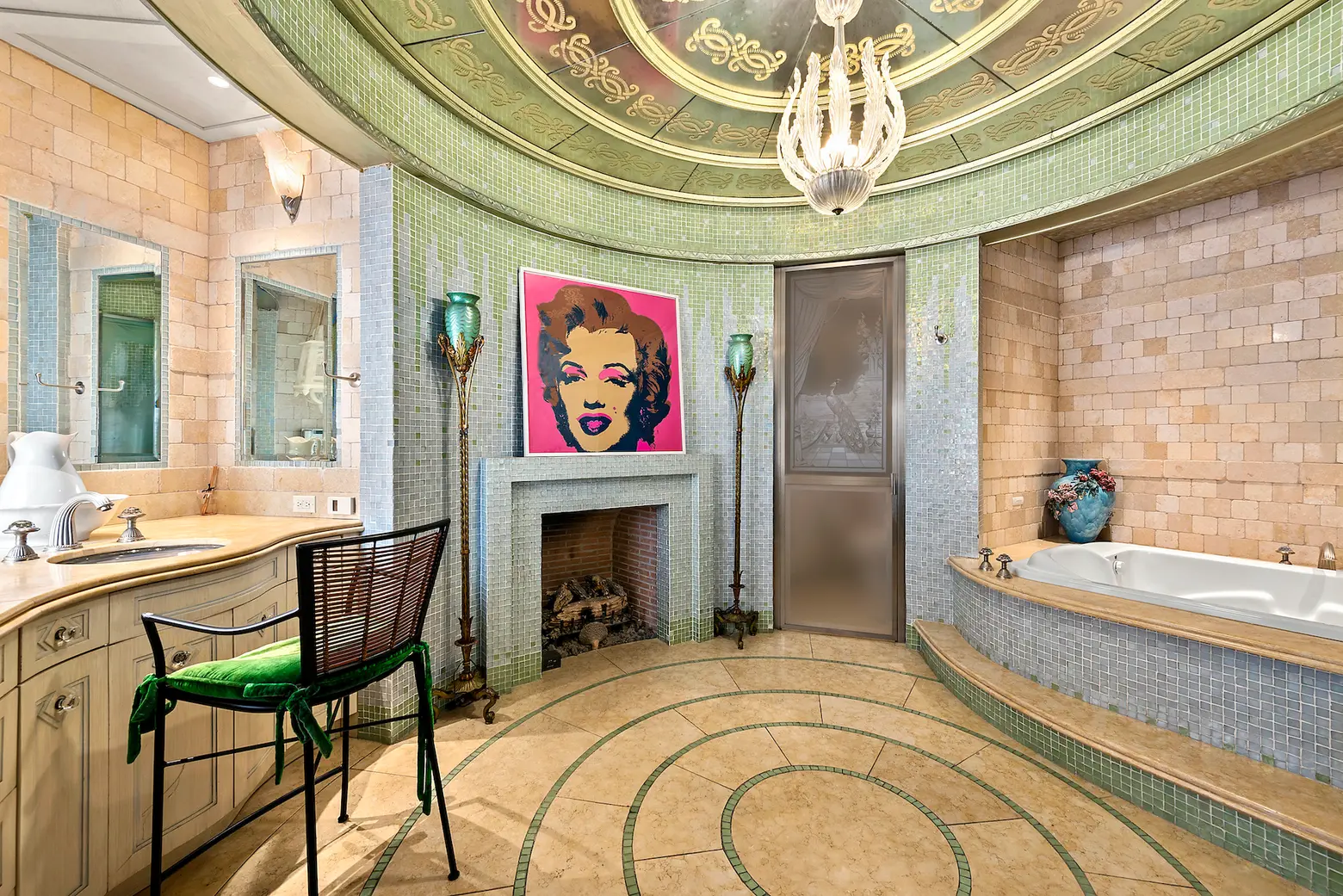
Photo credit: RISE Media for Sotheby’s International Realty
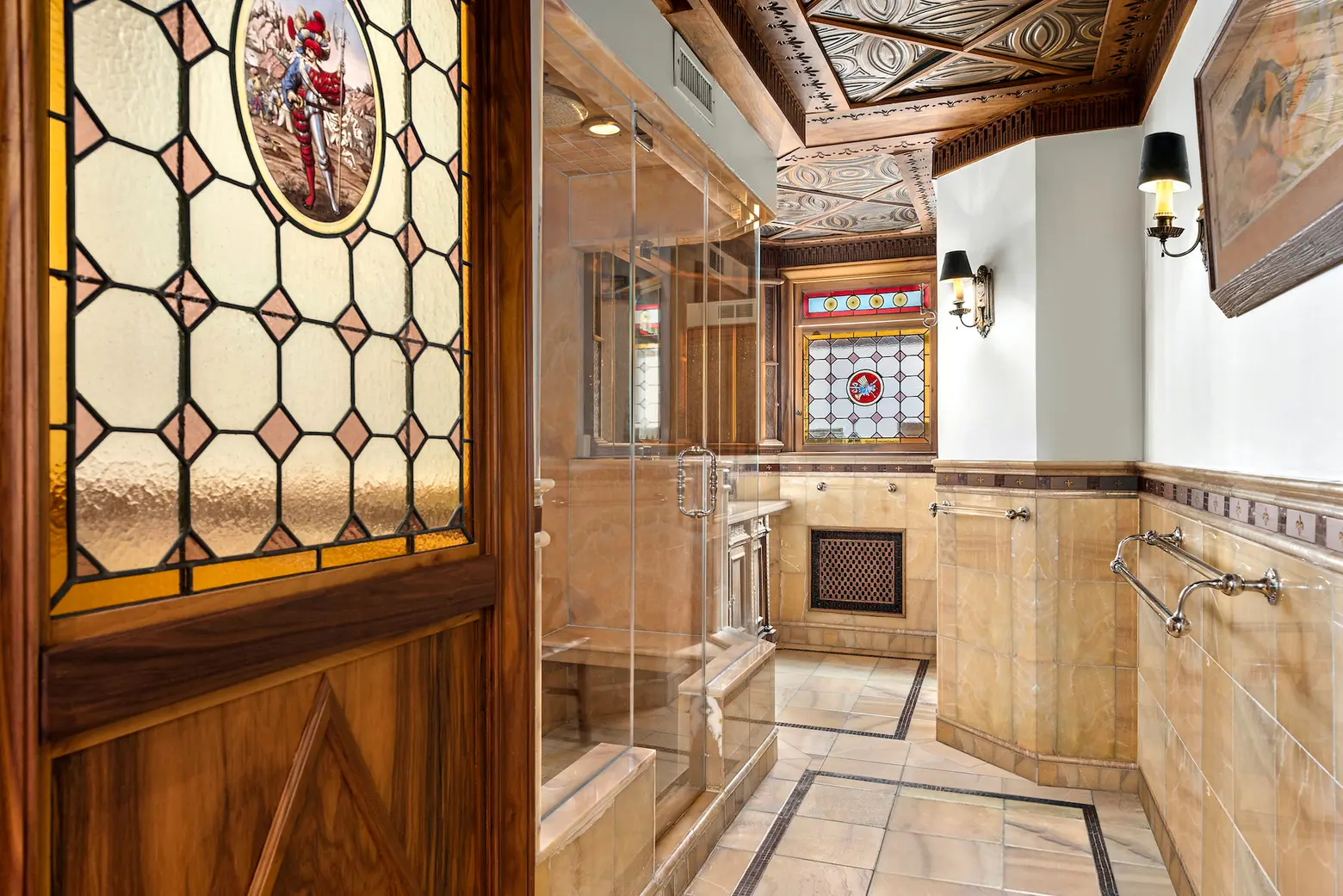
Photo credit: RISE Media for Sotheby’s International Realty
The luxurious primary bedroom suite features sunset-view terraces that would be at home at a country estate. A stunning round dressing room is highlighted with Art Nouveau paneling, onyx accents, and European glass chandeliers. The primary bath is nothing short of a work of art, accented with travertine, marble, stained glass, carved wood, mosaic tile, and gorgeous Art Deco light fixtures.
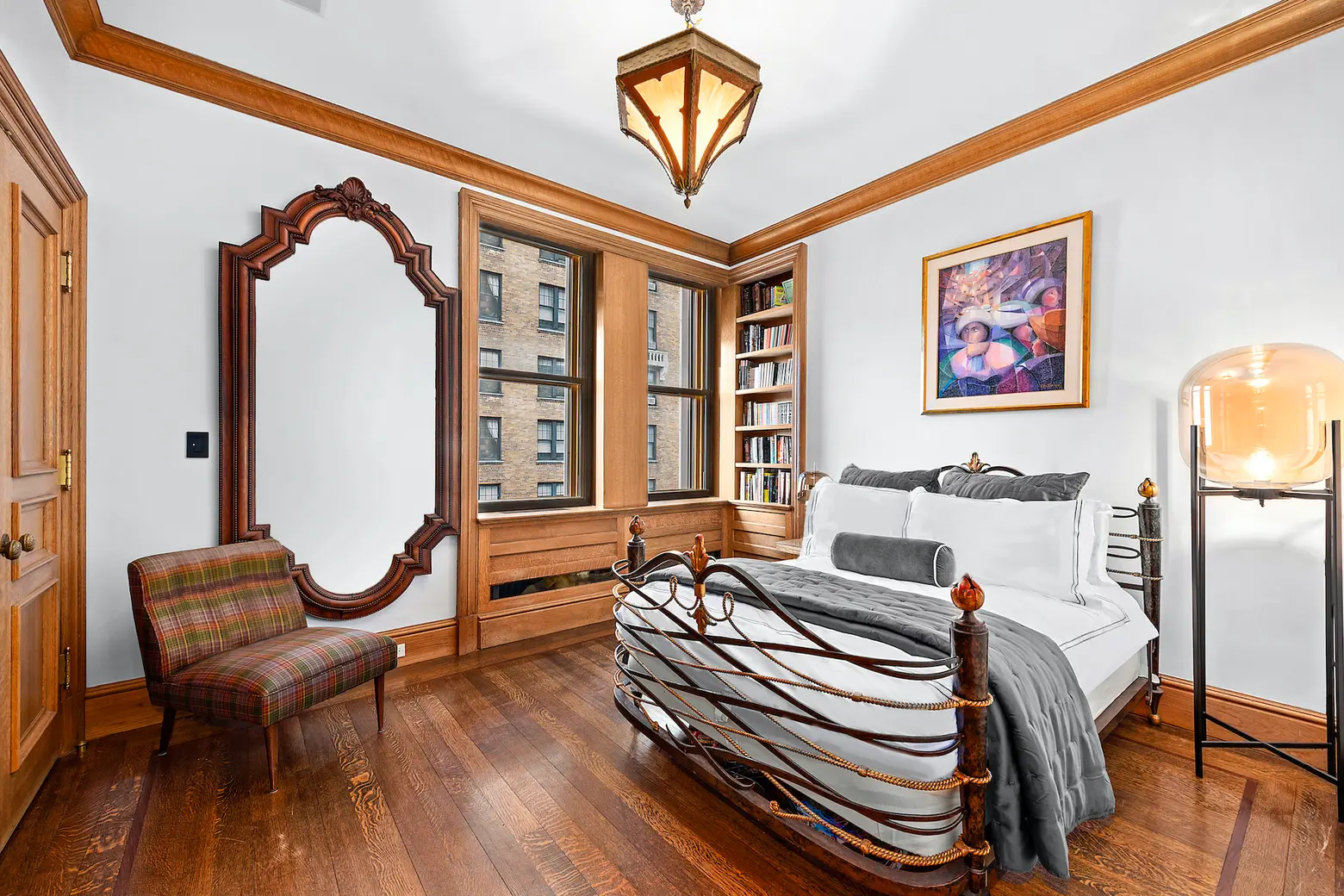
Photo credit: RISE Media for Sotheby’s International Realty
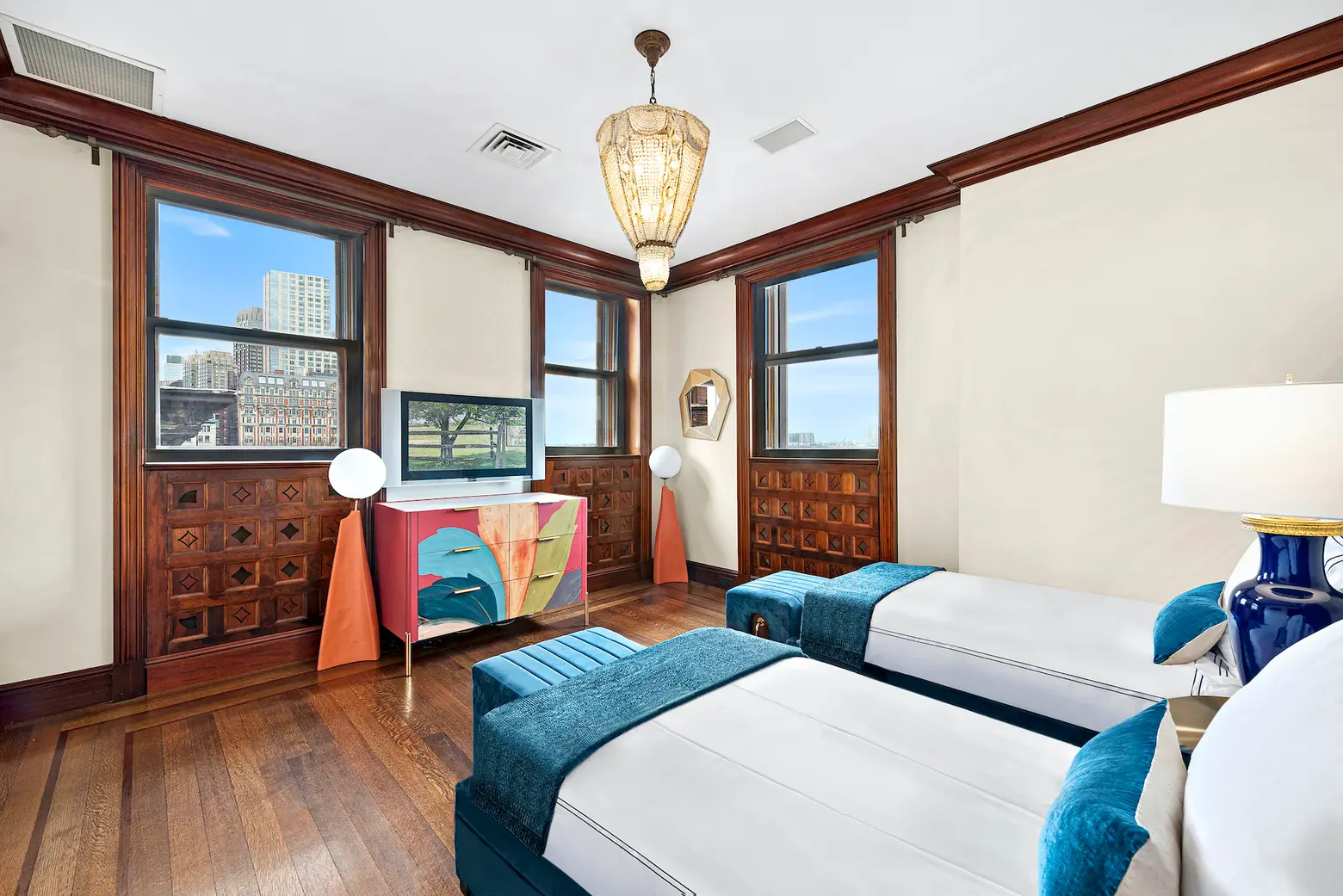
Photo credit: RISE Media for Sotheby’s International Realty
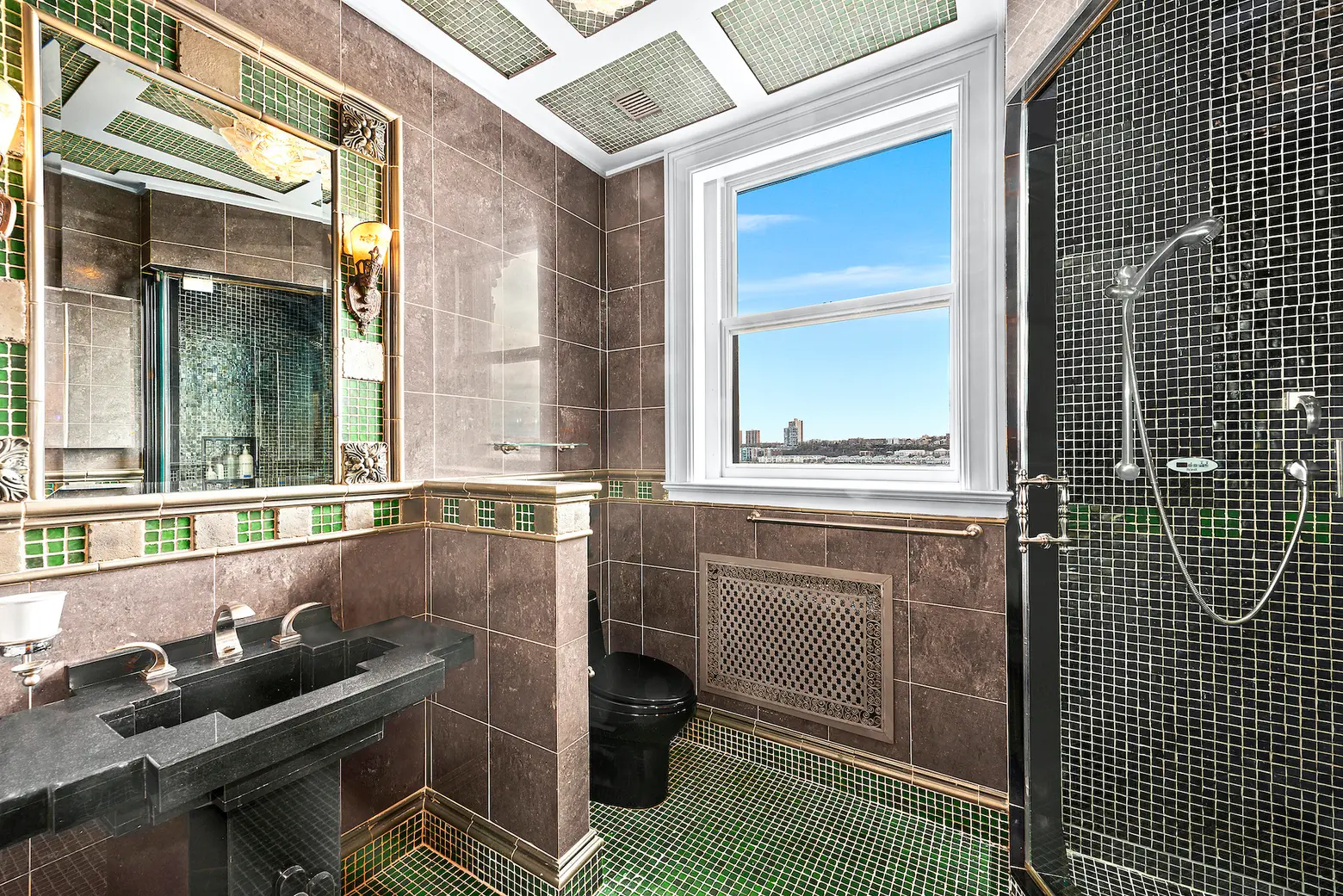
Photo credit: RISE Media for Sotheby’s International Realty
The home contains eight bedrooms, eight baths, two half-baths, and three kitchens. Bathrooms are accented with onyx slab, marble, and tile; all showers are steam.
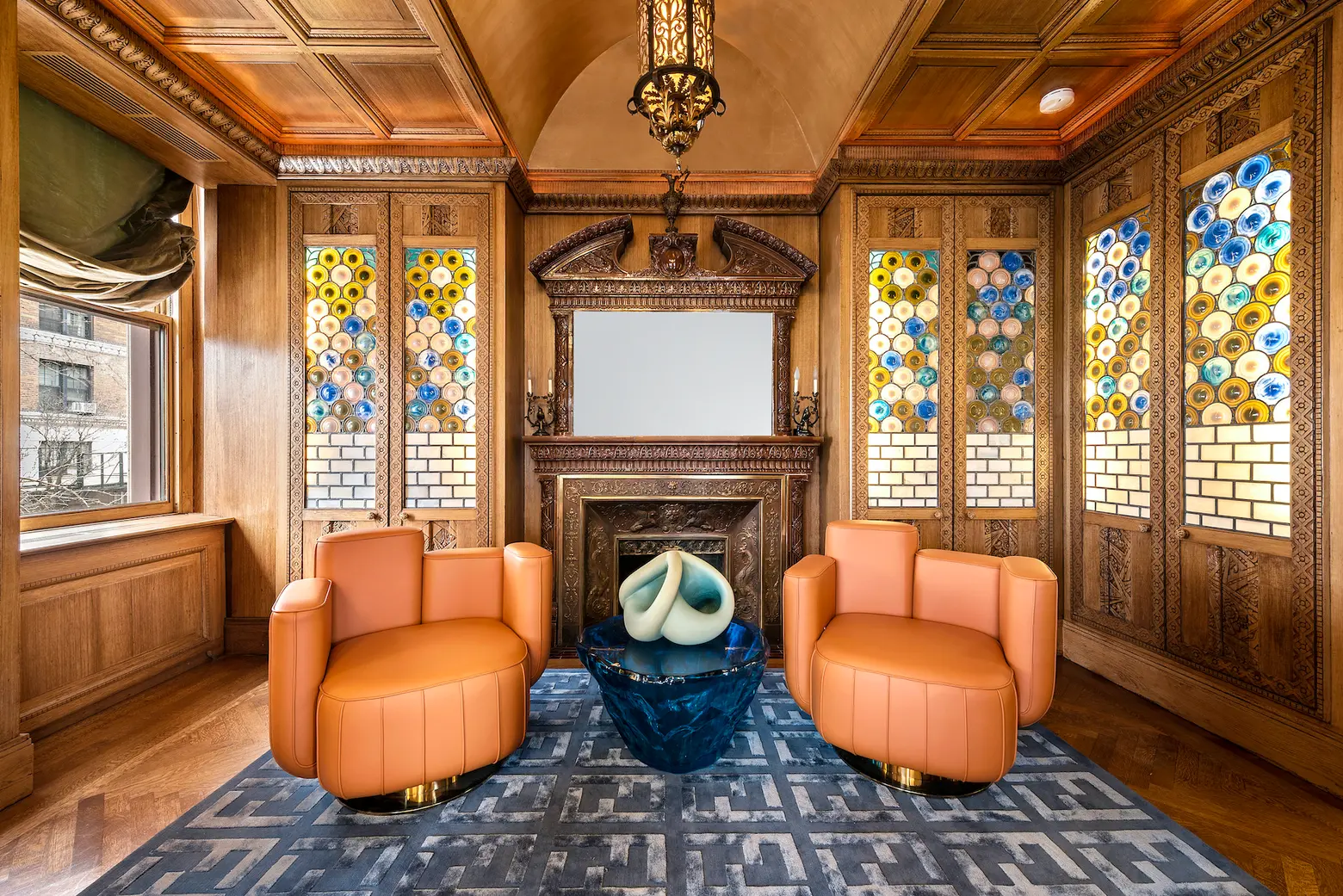
Photo credit: RISE Media for Sotheby’s International Realty
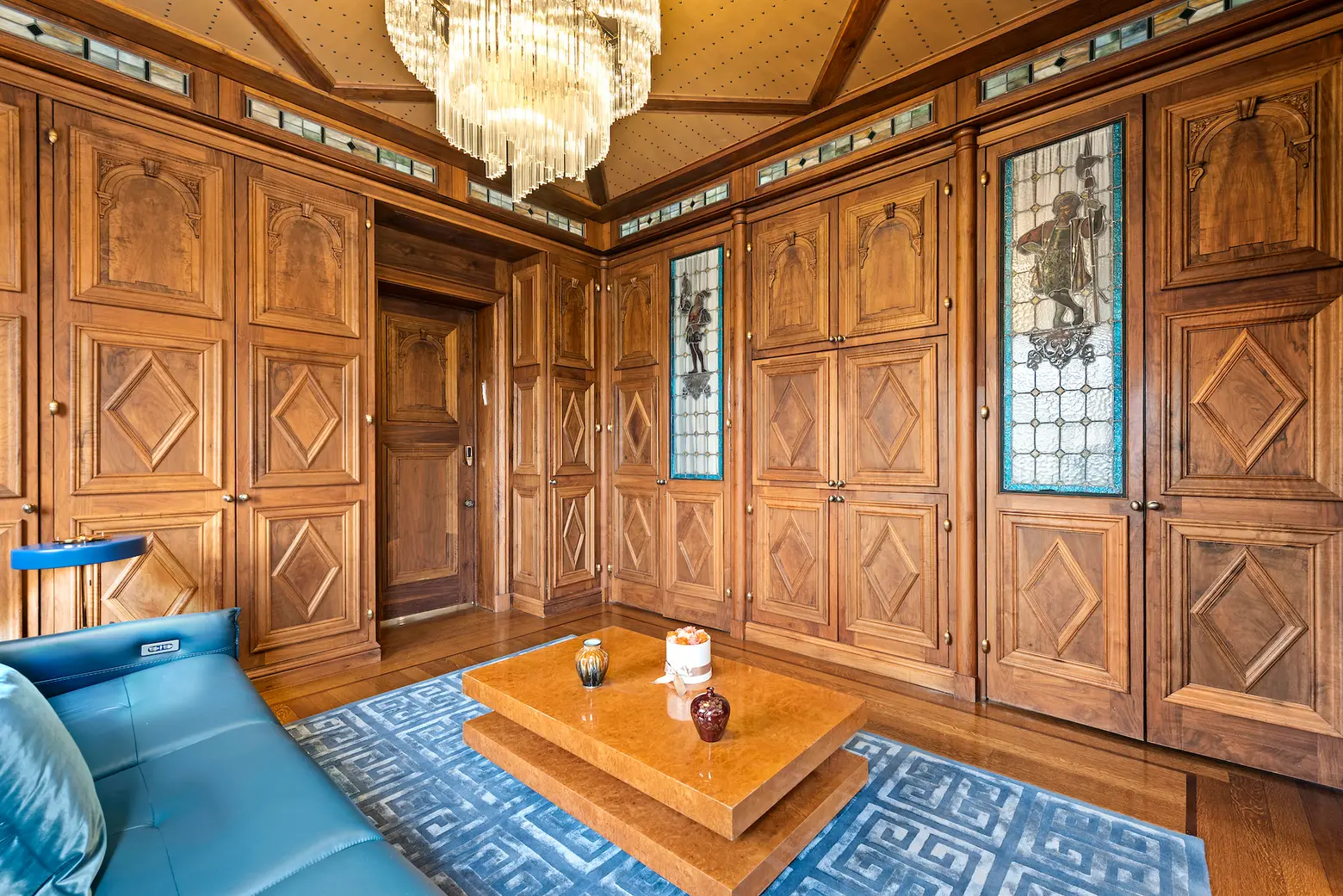
Photo credit: RISE Media for Sotheby’s International Realty
The fourth floor features a study highlighted by Tiffany and La Farge stained-glass entry doors. This cozy office space is lined with Jacobean-style chestnut paneling and contains a rare Mueller tiled fireplace.
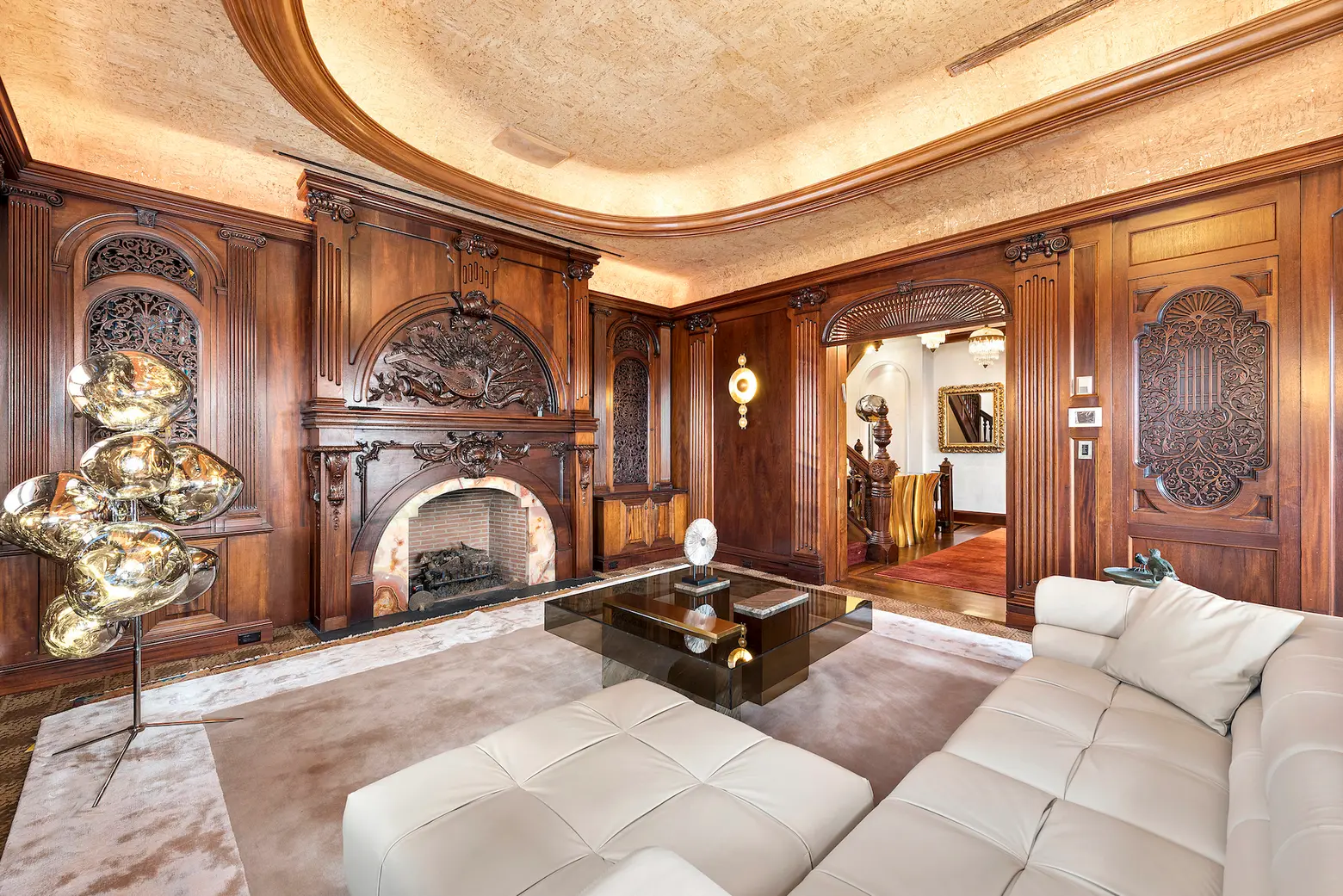
Photo credit: RISE Media for Sotheby’s International Realty
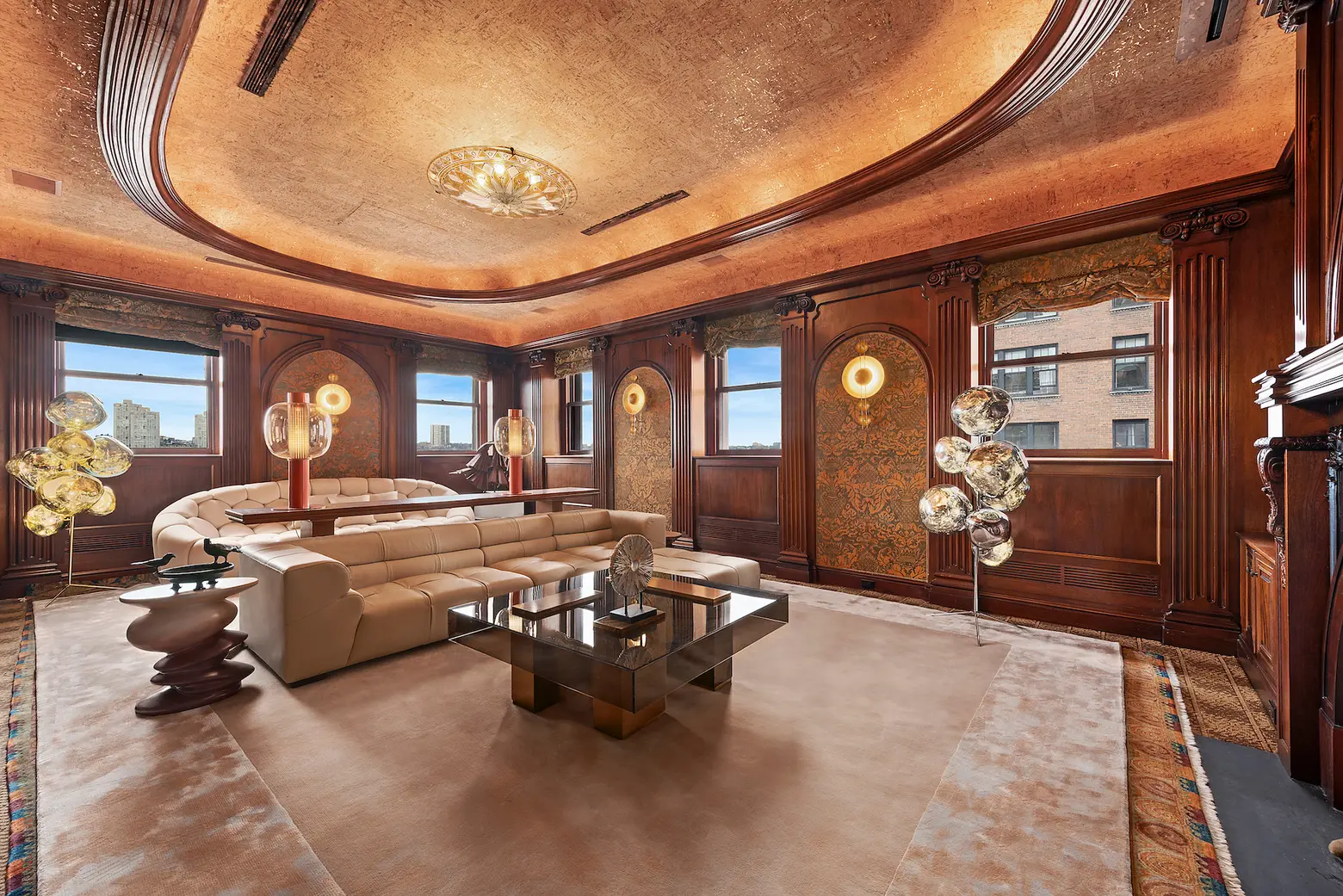
Photo credit: RISE Media for Sotheby’s International Realty
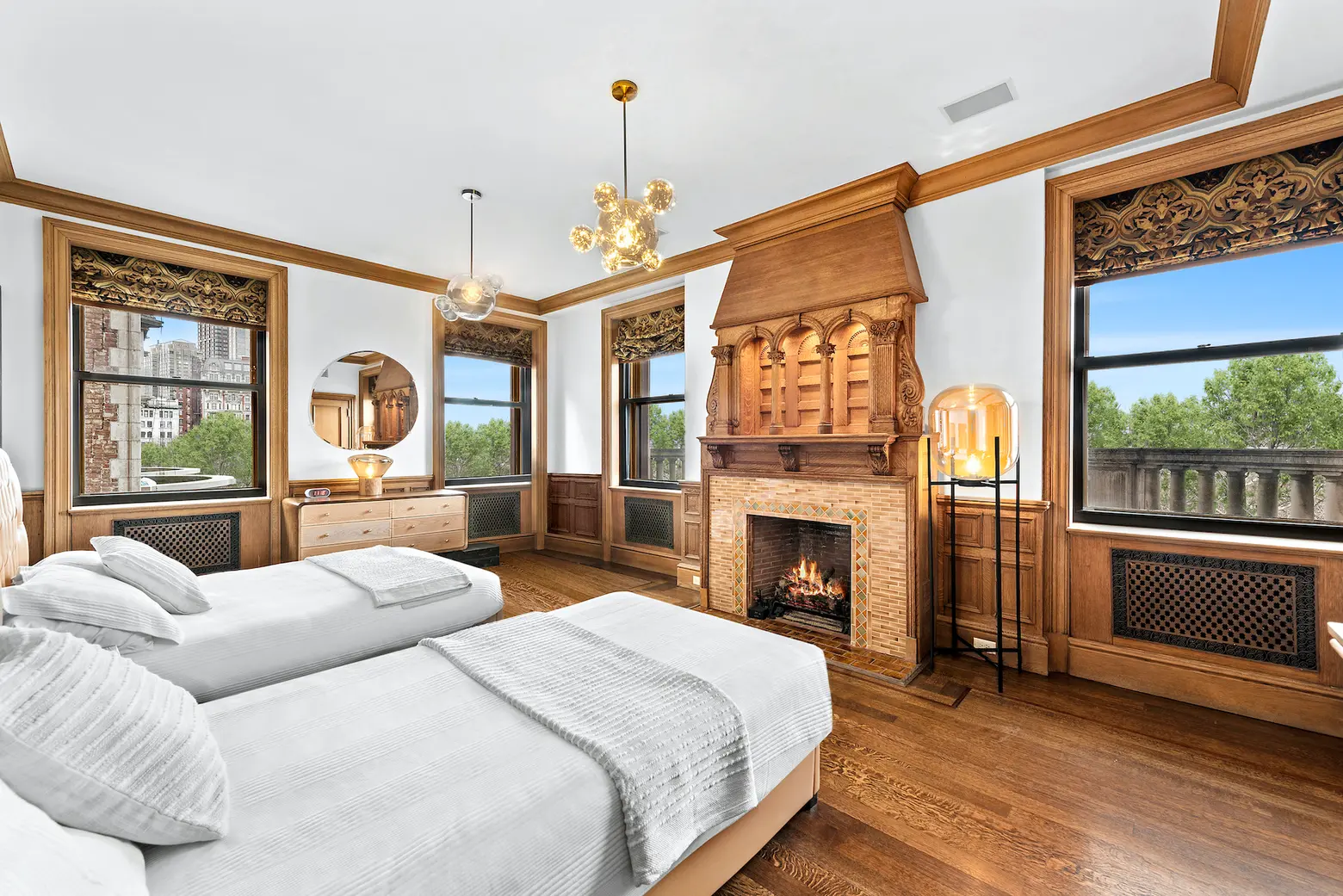
Photo credit: RISE Media for Sotheby’s International Realty
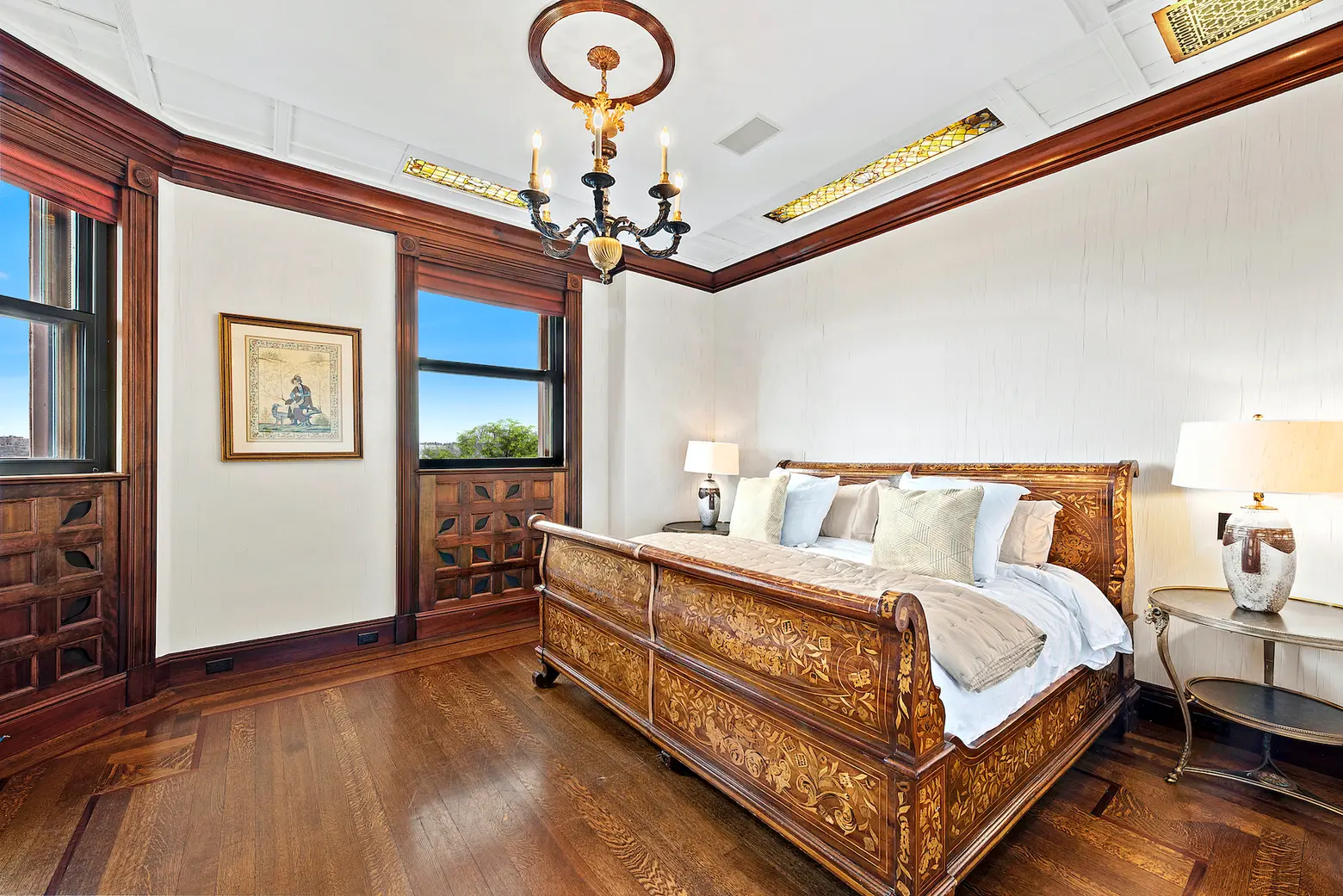
Photo credit: RISE Media for Sotheby’s International Realty
The jewel of the fifth floor is a mahogany theater with room for 20. This magical room features a Mueller pottery fireplace. Also on this floor are a full kitchen, two bedrooms, and two baths.
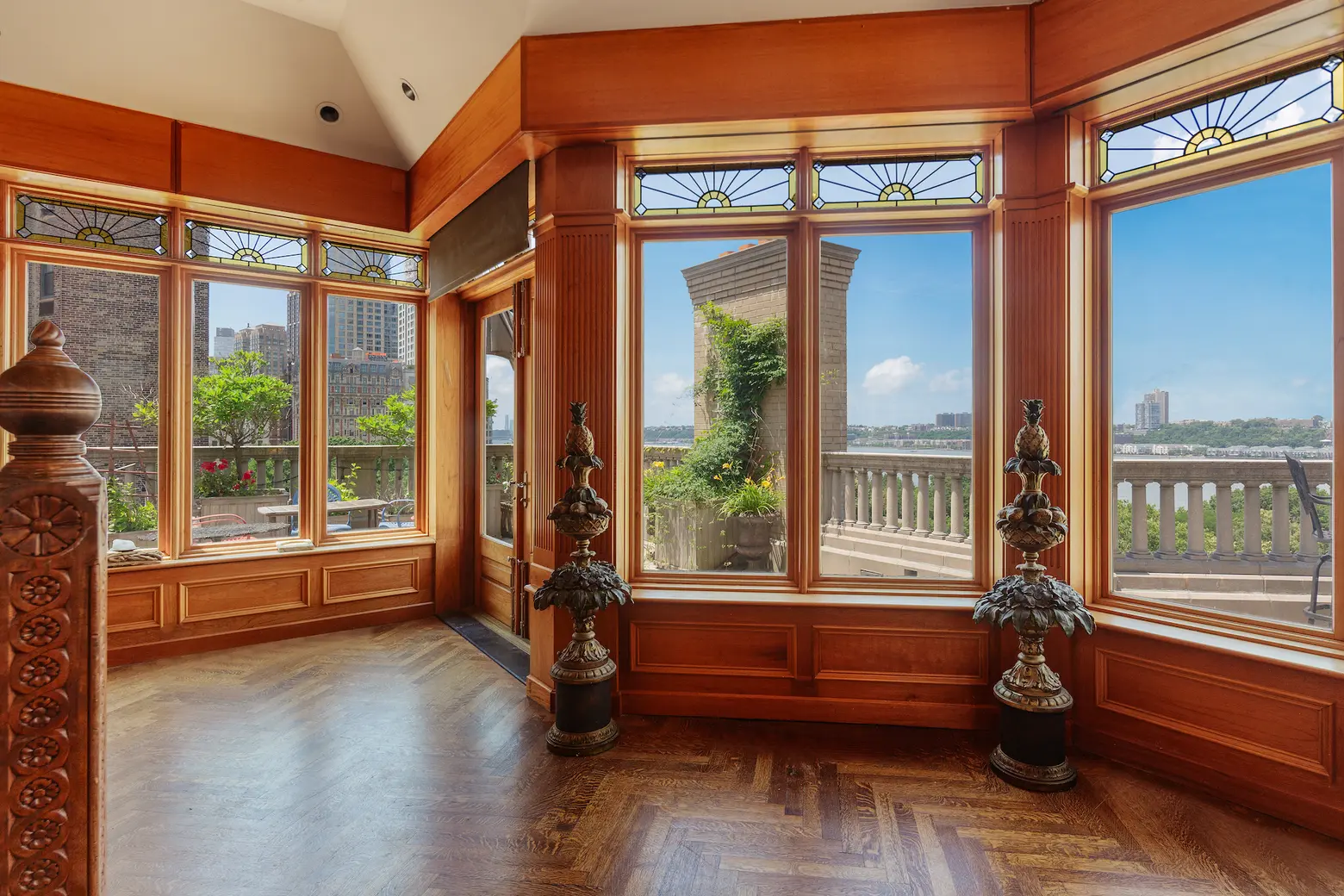
Photo credit: LPG for Sotheby’s International Realty

Photo credit: LPG for Sotheby’s International Realty
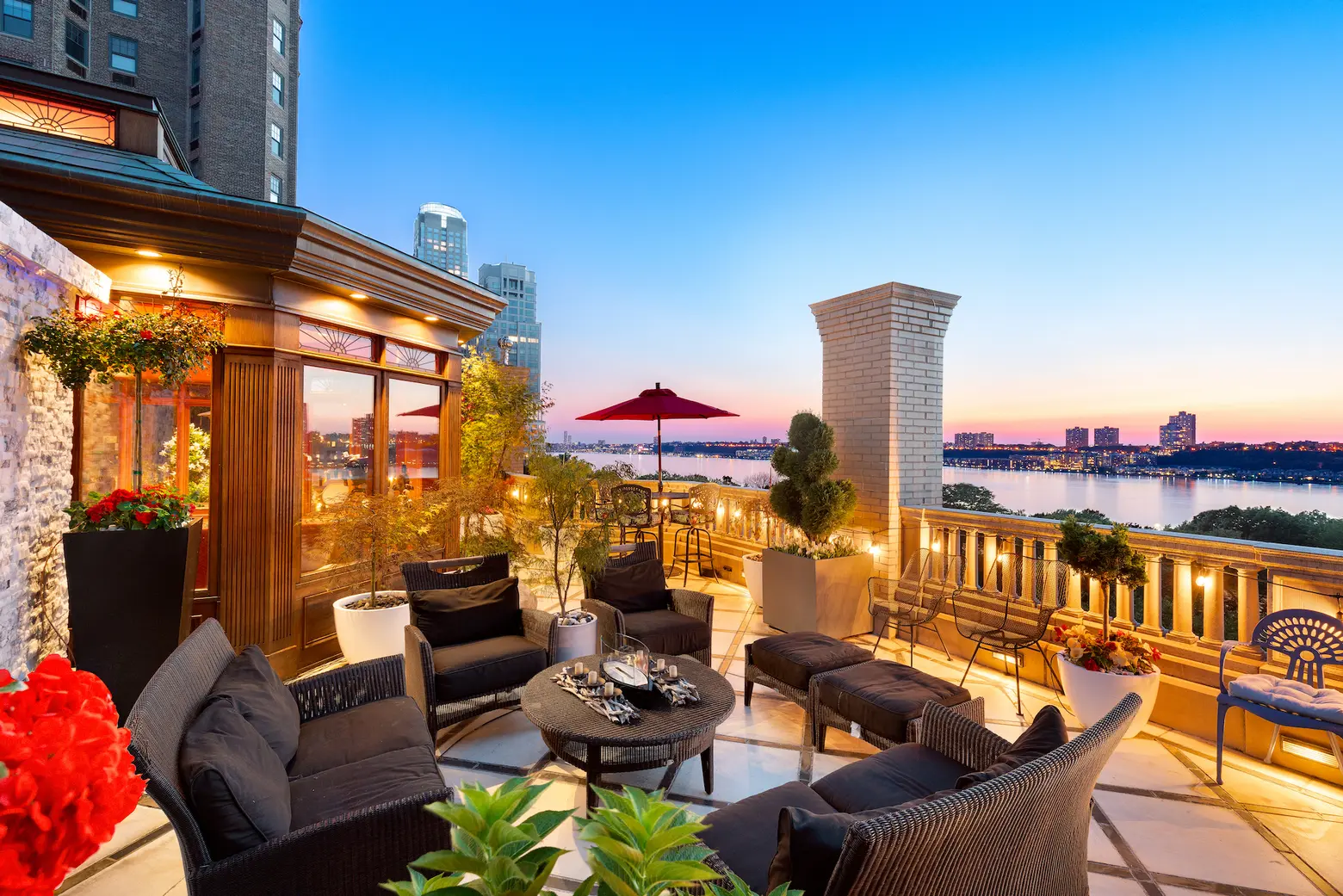
Photo credit: Daniel Wang for Sotheby’s International Realty
There are outdoor terraces on four floors, but the most covetable addition is a glass-wrapped conservatory on the fifth floor. This amazing room has 180-degree views from within and opens onto a terrace that seats 100.
The elevator makes it an easy trip all the way to the basement, where you’ll find a staff suite that includes a kitchen and bath. Also down here are a gym, a wine cellar, an office, and storage rooms–better amenities than most condos.
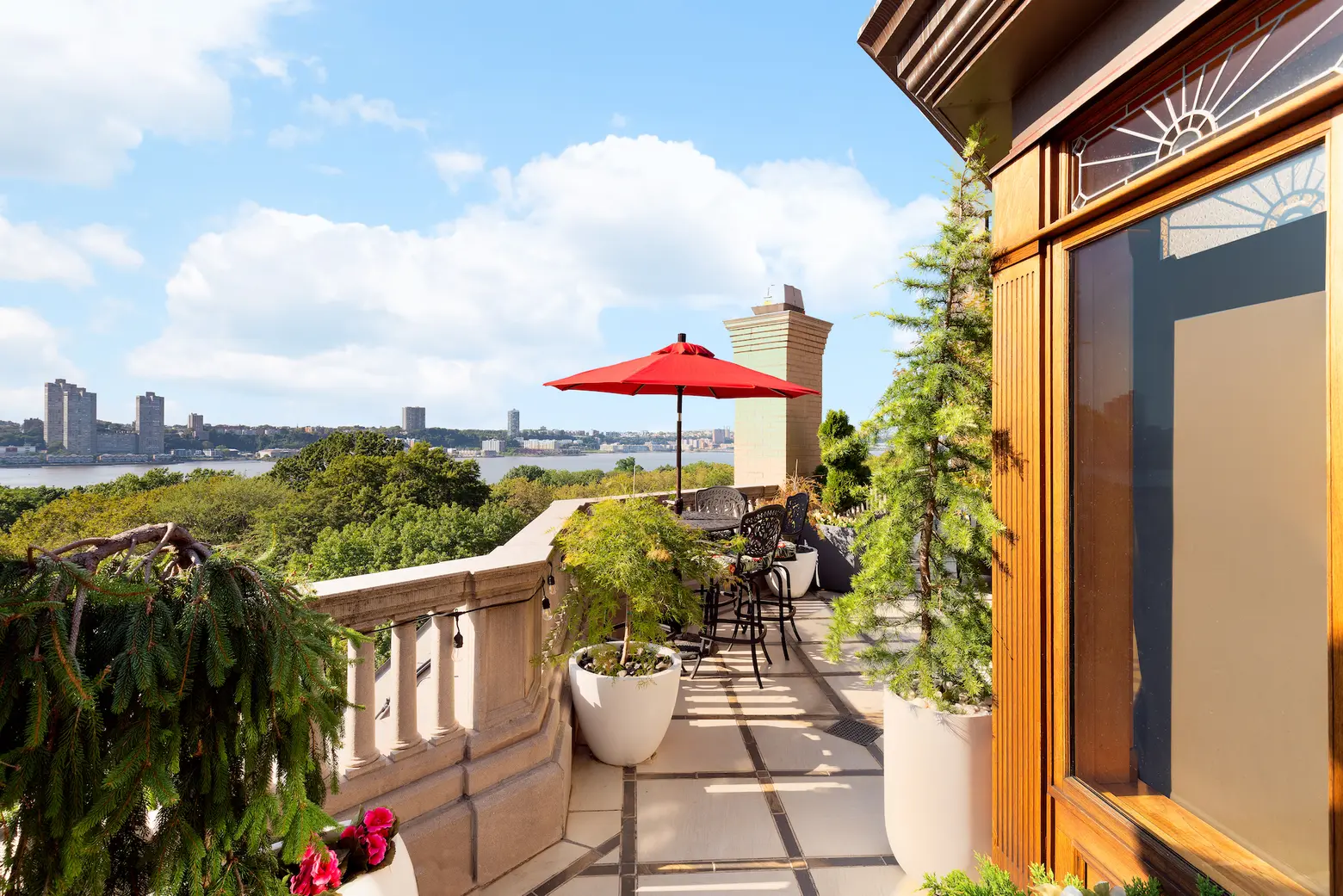
Photo credit: Daniel Wang for Sothebys International Realty
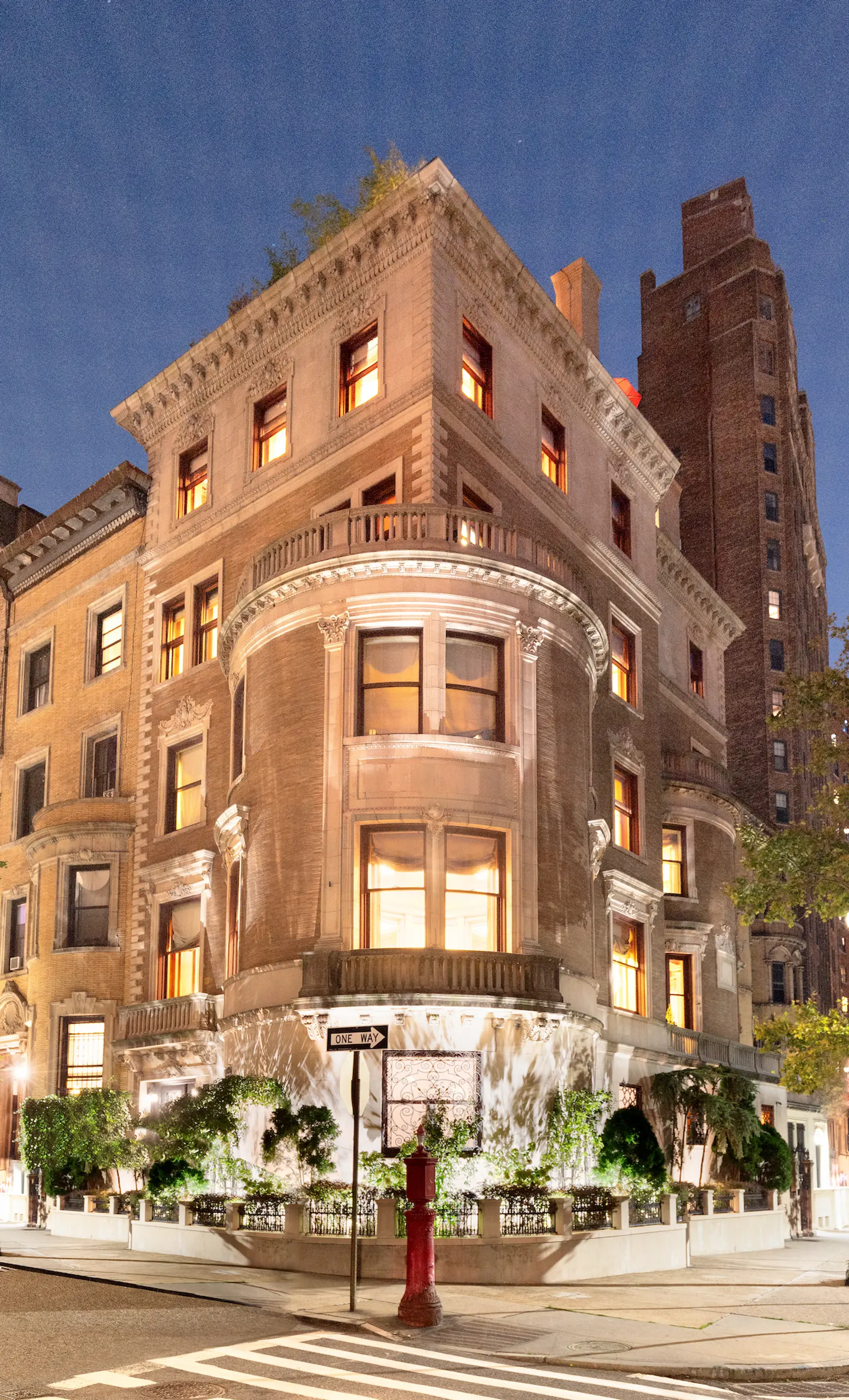
Photo credit: Daniel Wang for Sotheby’s International Realty
The home’s outdoor spaces are legendary: Plantings include pear trees and exotic flora can be seen from many levels and enjoyed in the outdoor garden.
[Listing info: 25 Riverside Drive at CityRealty]
[Listed at Sotheby’s International Realty by Elizabeth Sample and Brenda Powers]
RELATED:
- This $15M UES mansion has six floors topped by a solarium and roof garden
- A guide to the Gilded Age mansions of 5th Avenue’s millionaire row
- Open your own art gallery, school, or private club in this $29.5M Upper East Side mansion
- The Upper West Side’s most expensive house for sale has a basement basketball court for $27.5M
Photo credit: RISE Media, LPG, Daniel Wang for Sotheby’s International Realty
