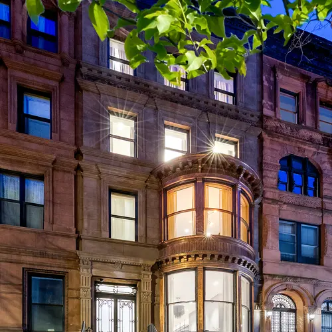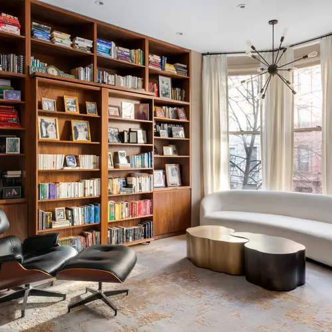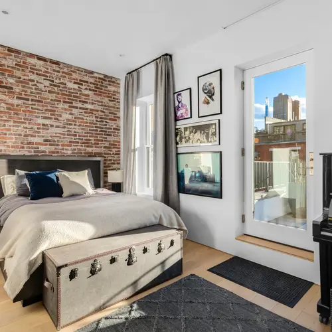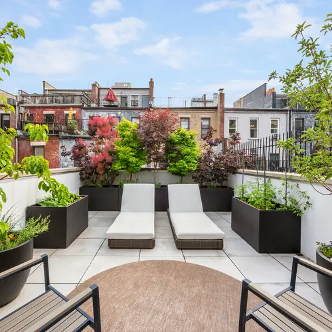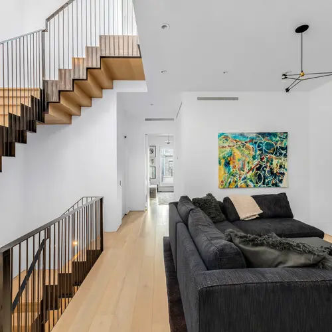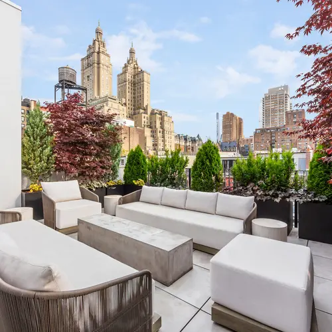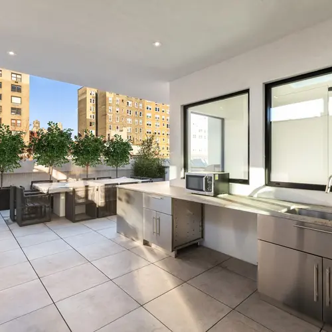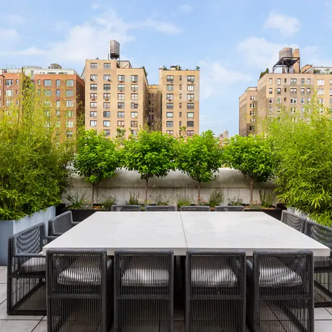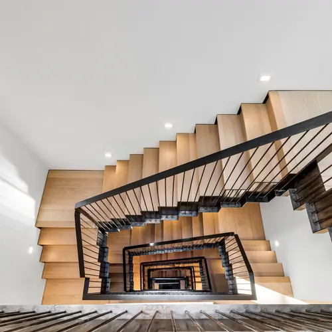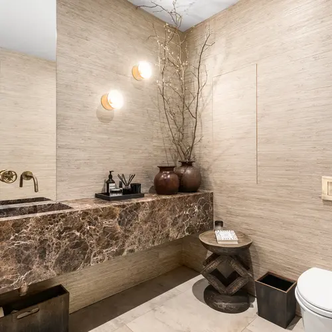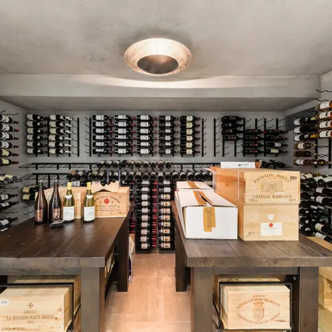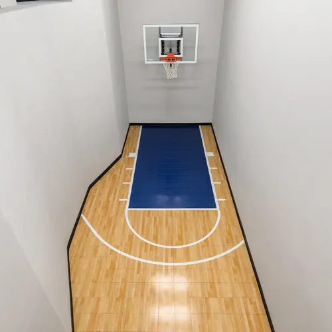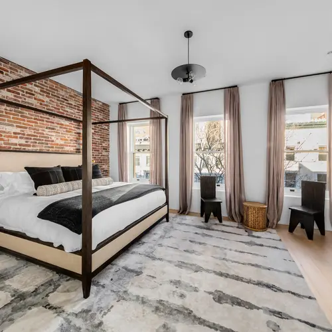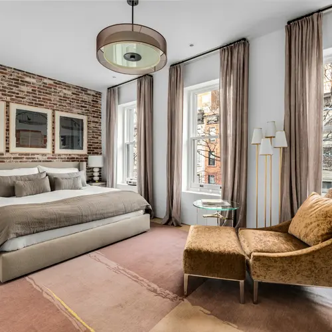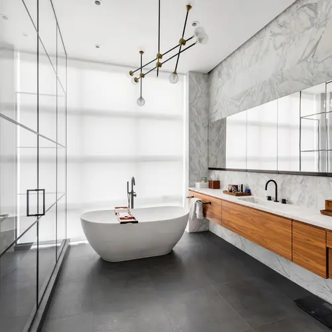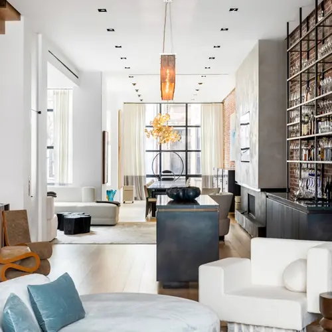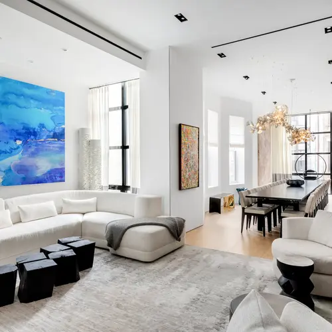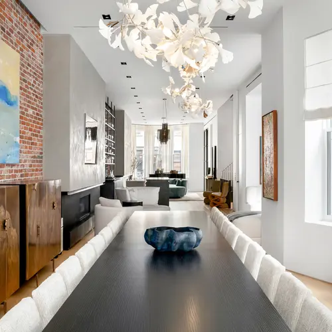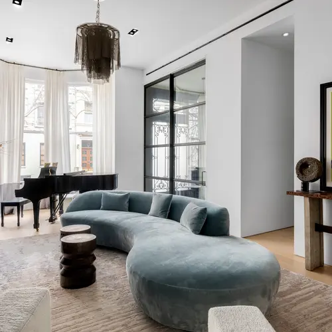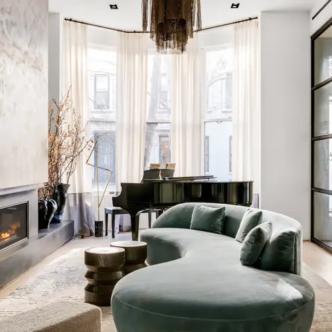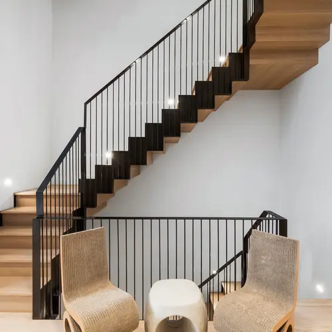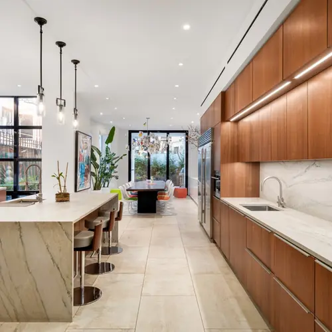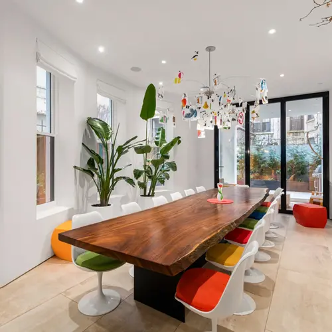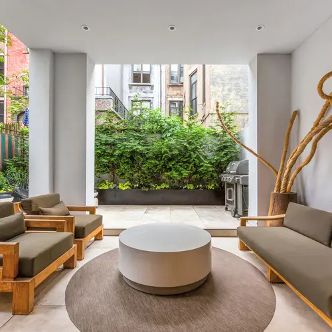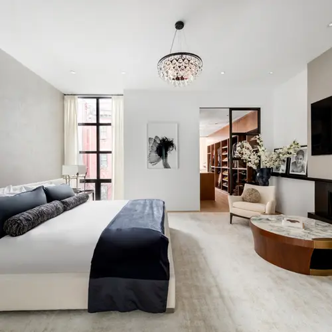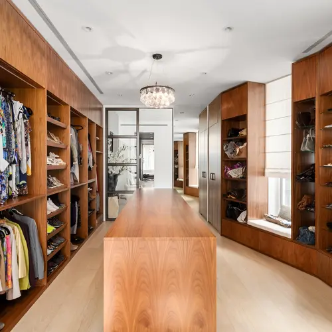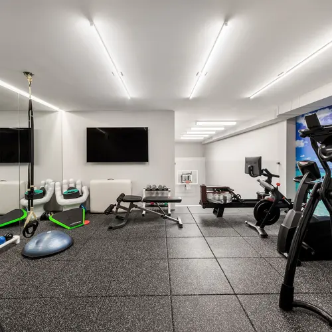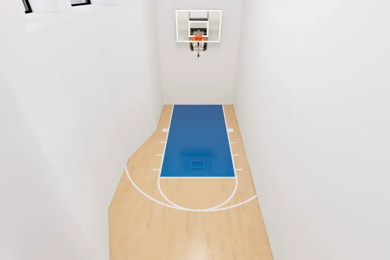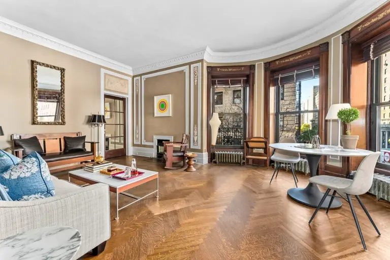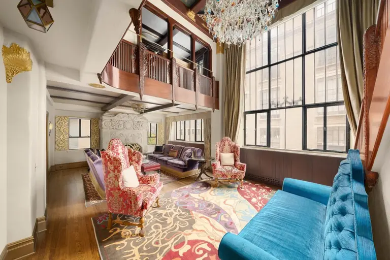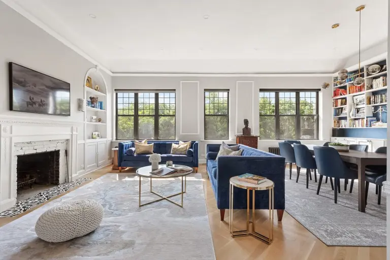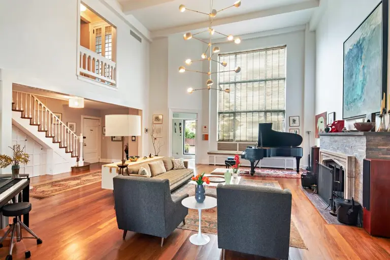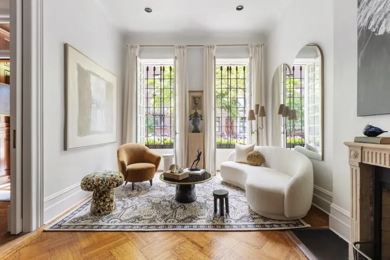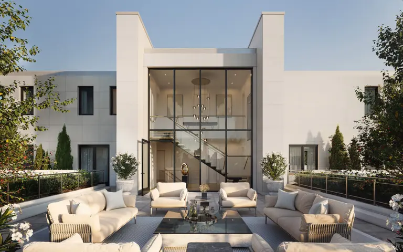The Upper West Side’s most expensive house for sale has a basement basketball court for $27.5M
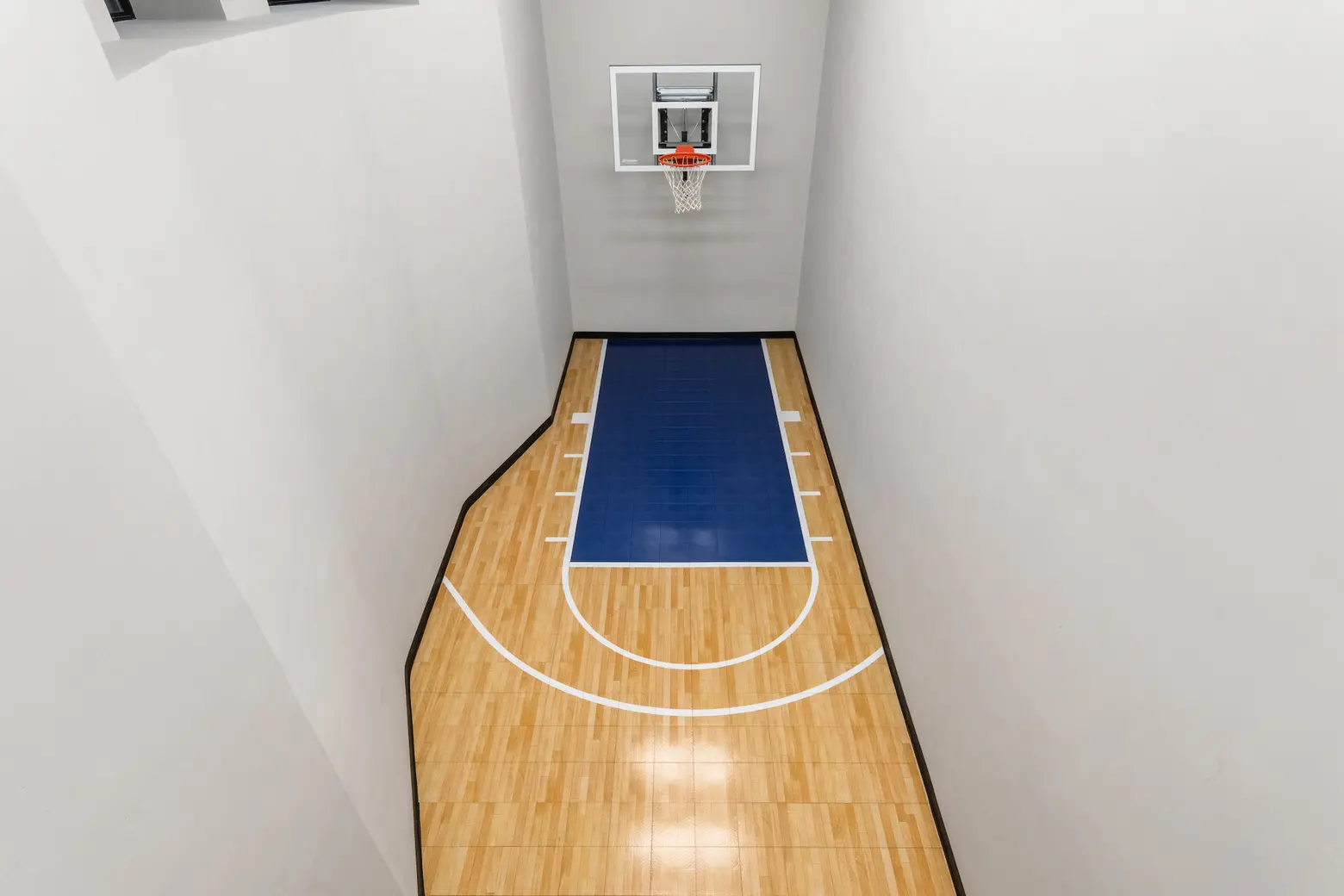
Listing photos by Tim Waltman for Sotheby’s International Realty
Though this is currently the most expensive townhouse for sale on the Upper West Side, it actually got a price chop since it was listed one year ago for $35 million. Now asking $27.5 million, the six-bedroom home at 32 West 76th Street is huge, with 11,300 interior square feet (there are 21 rooms!) and an additional 2,600 square feet of outdoor space spread across two terraces, a backyard, and a full roof deck with an outdoor kitchen and views of the San Remo. In the basement, there’s a double-height basketball court, a temperature-controlled wine storage room, and a fitness center.
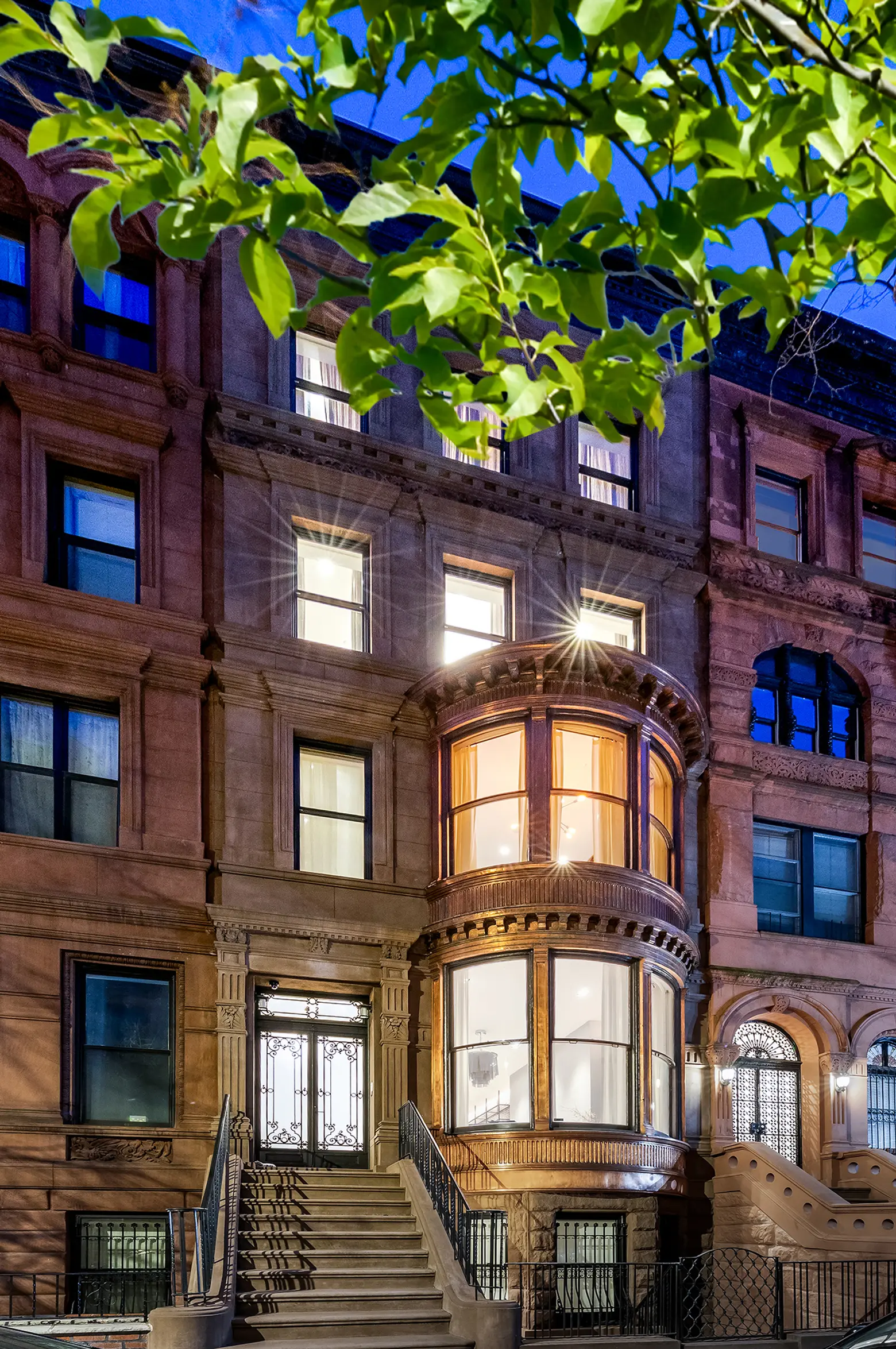
The house is a rare 22 feet wide, affording it extra-wide rooms and more square footage than your normal brownstone. The copper-clad bay window is also a unique selling point, as is the high-speed elevator that accesses all floors including the cellar and rooftop.
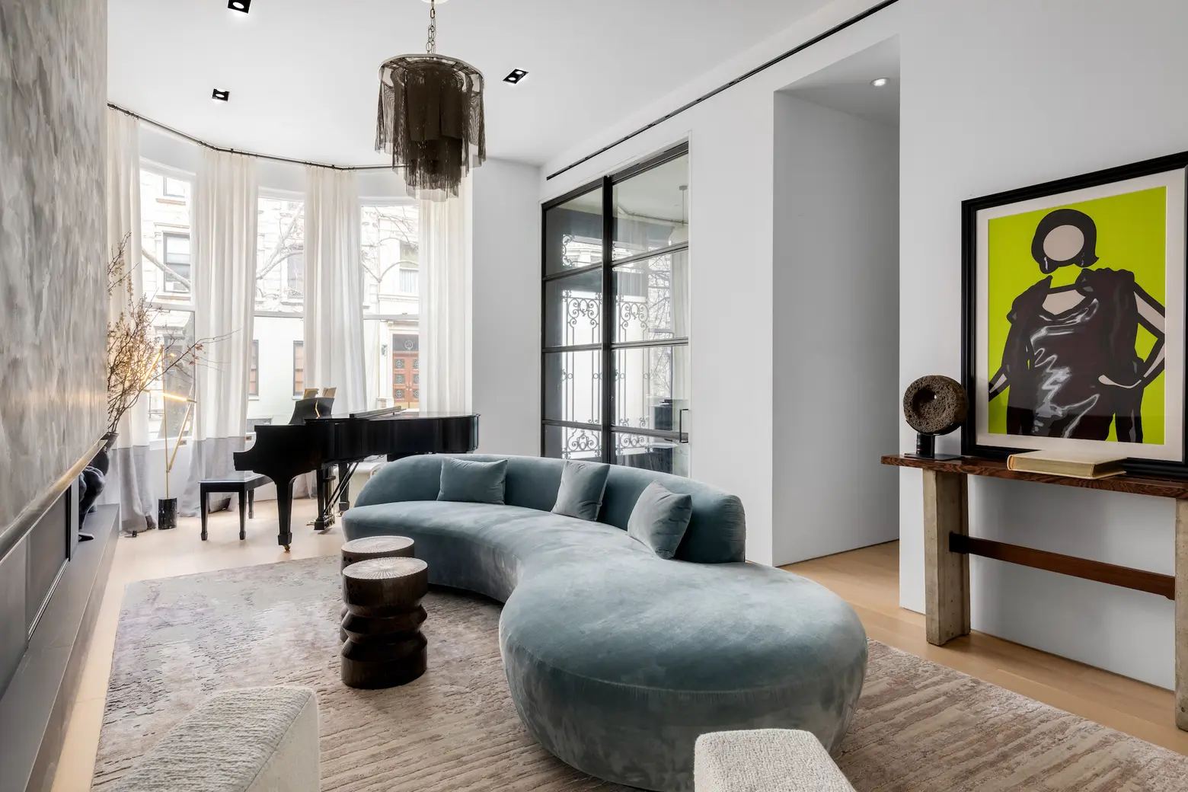
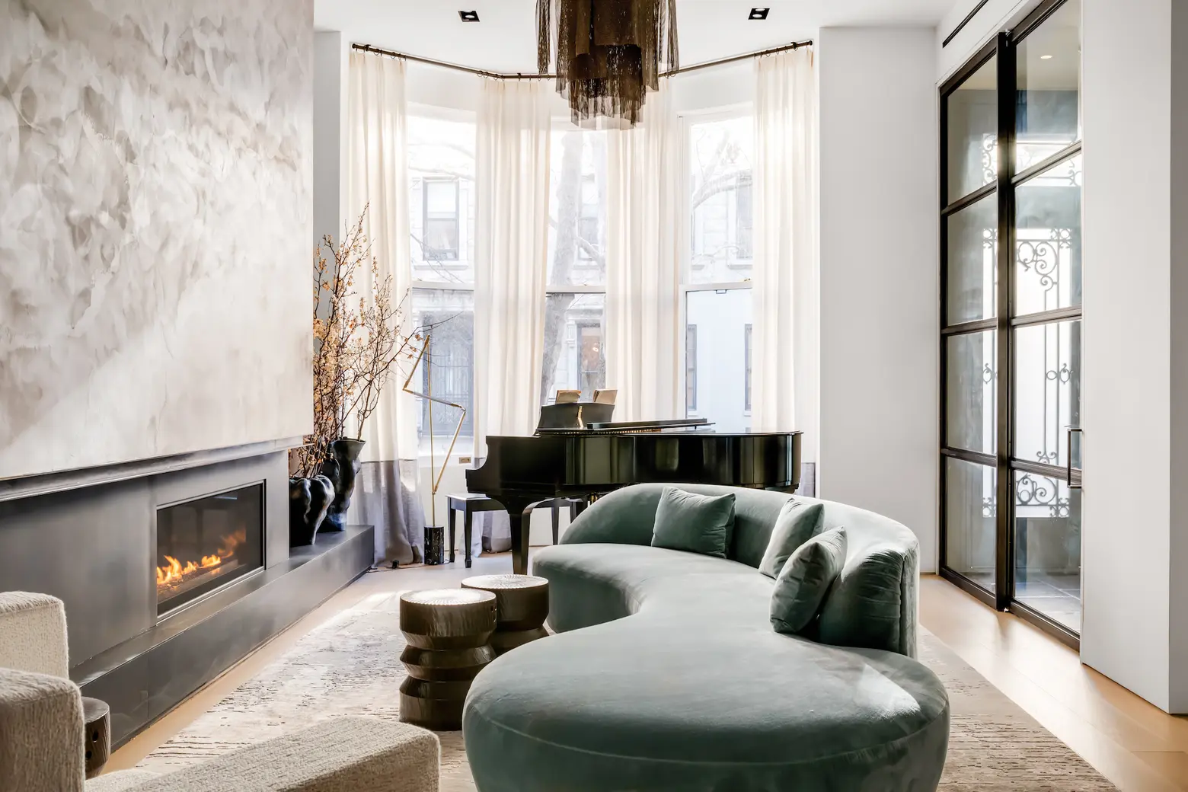
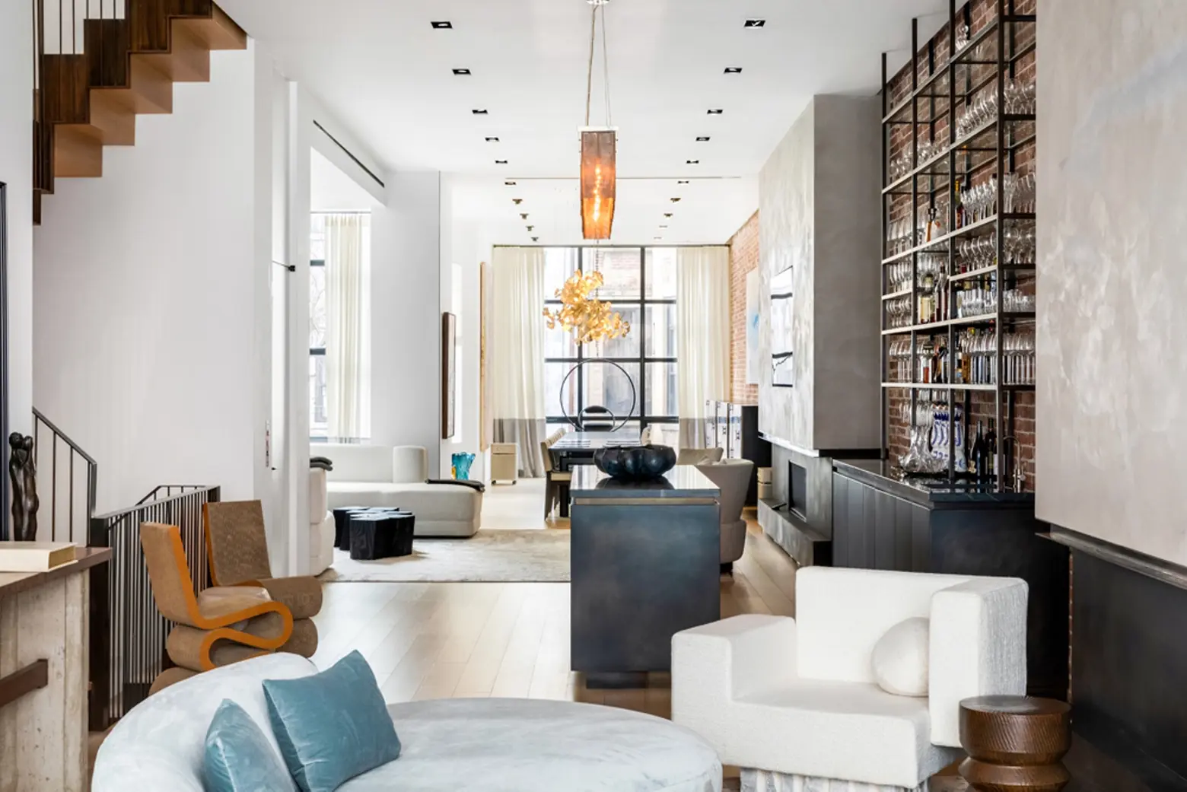
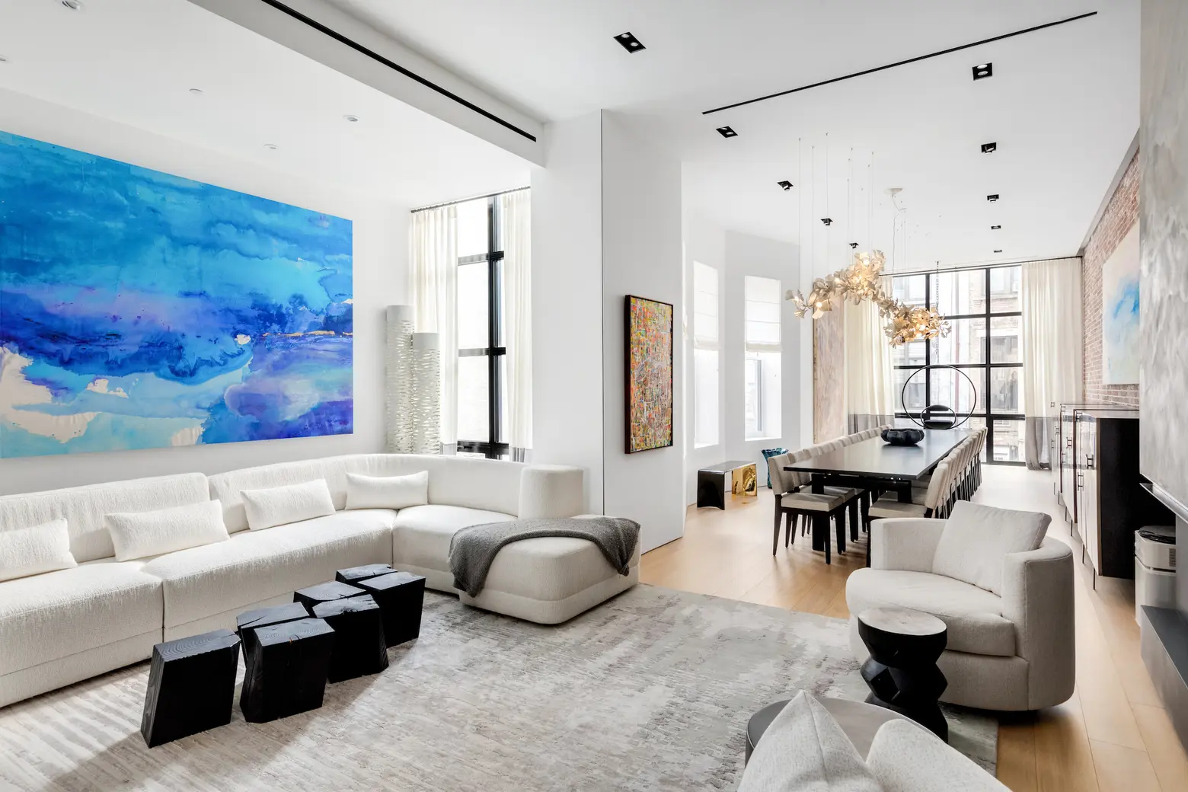
The main entrance is up the stoop on the parlor level. Through a small foyer, a formal sitting room sits behind the bay window and features a cool, contemporary gas fireplace. From there, the living room has a matching gas fireplace, as well as a wet bar. The rear of the floor is occupied by the dining room, which can seat more than 20 people.
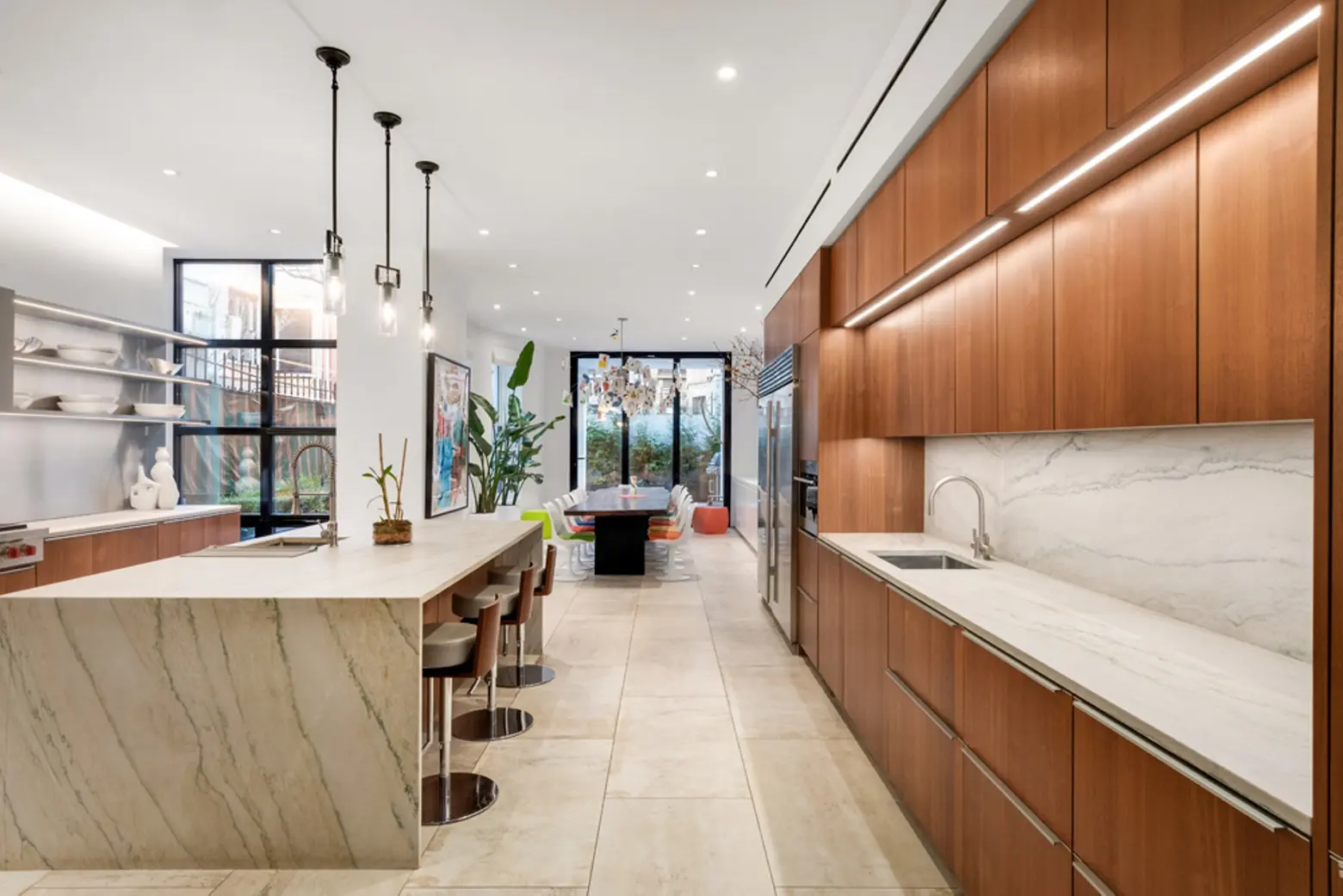
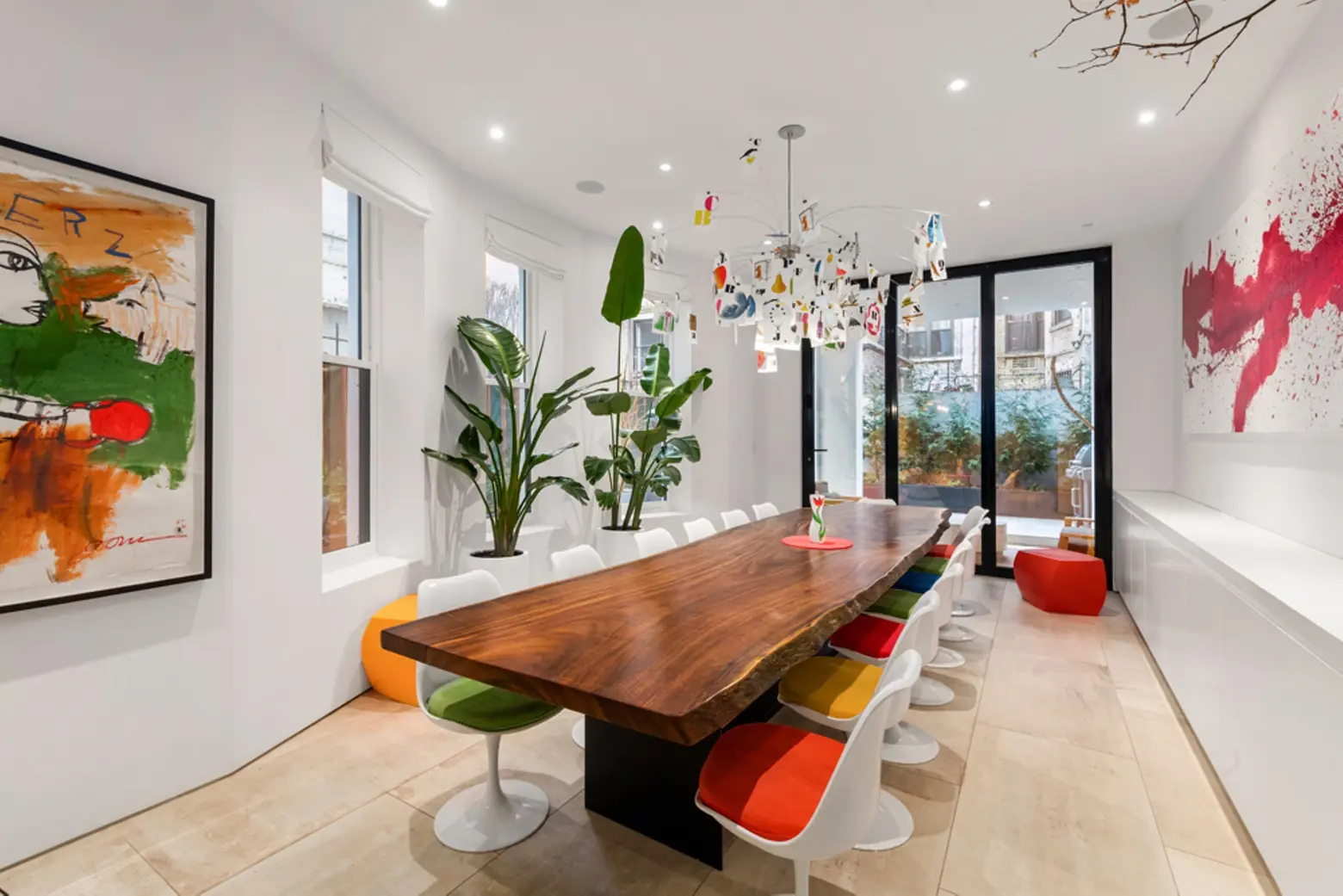
Below, on the garden level, is the kitchen and a more casual breakfast room.
Though not pictured, there’s also a den and a study behind the bay window on this level.
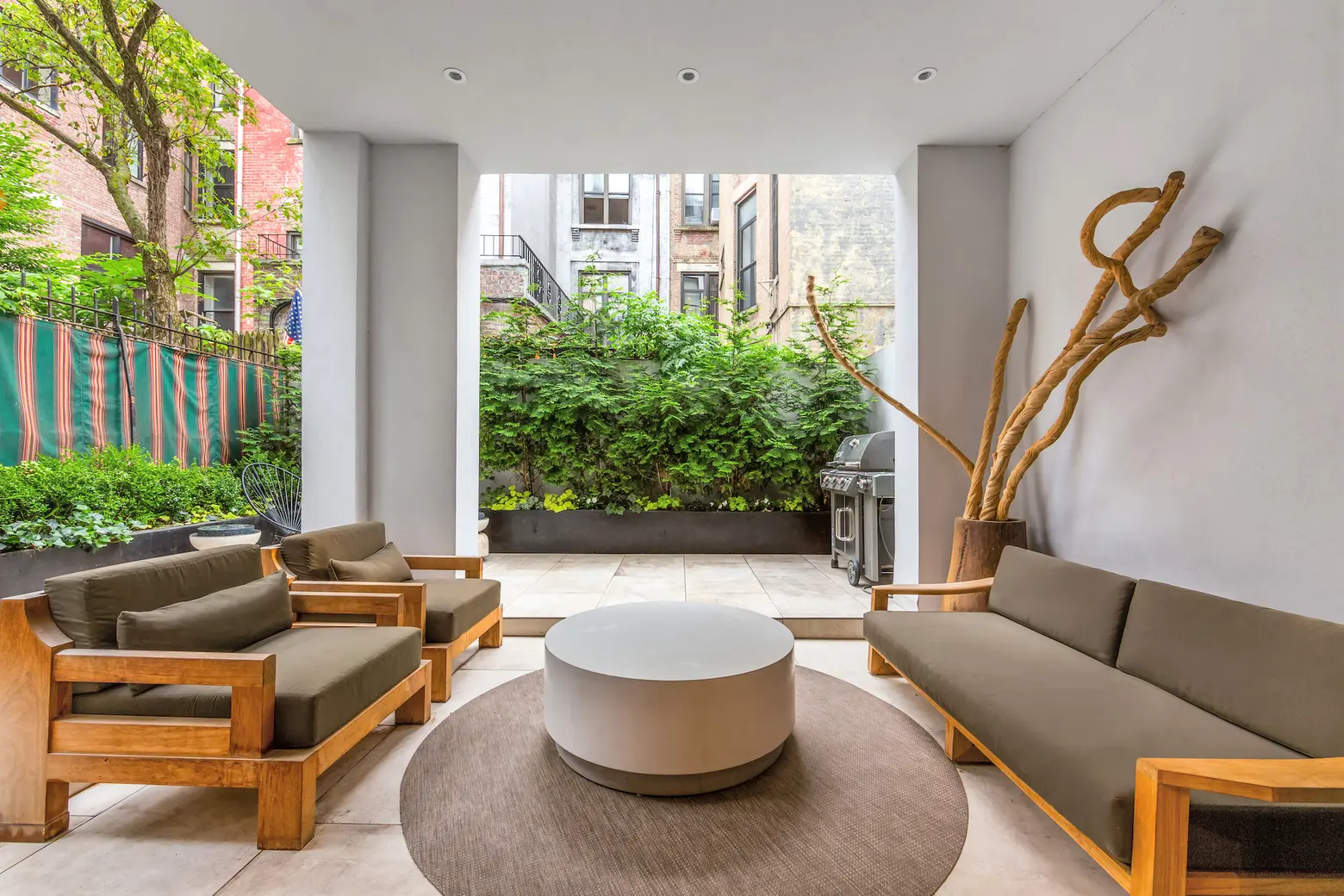
The kitchen opens to the backyard, which has been designed as a more formal patio, complete with a concrete logia and built-in planters.
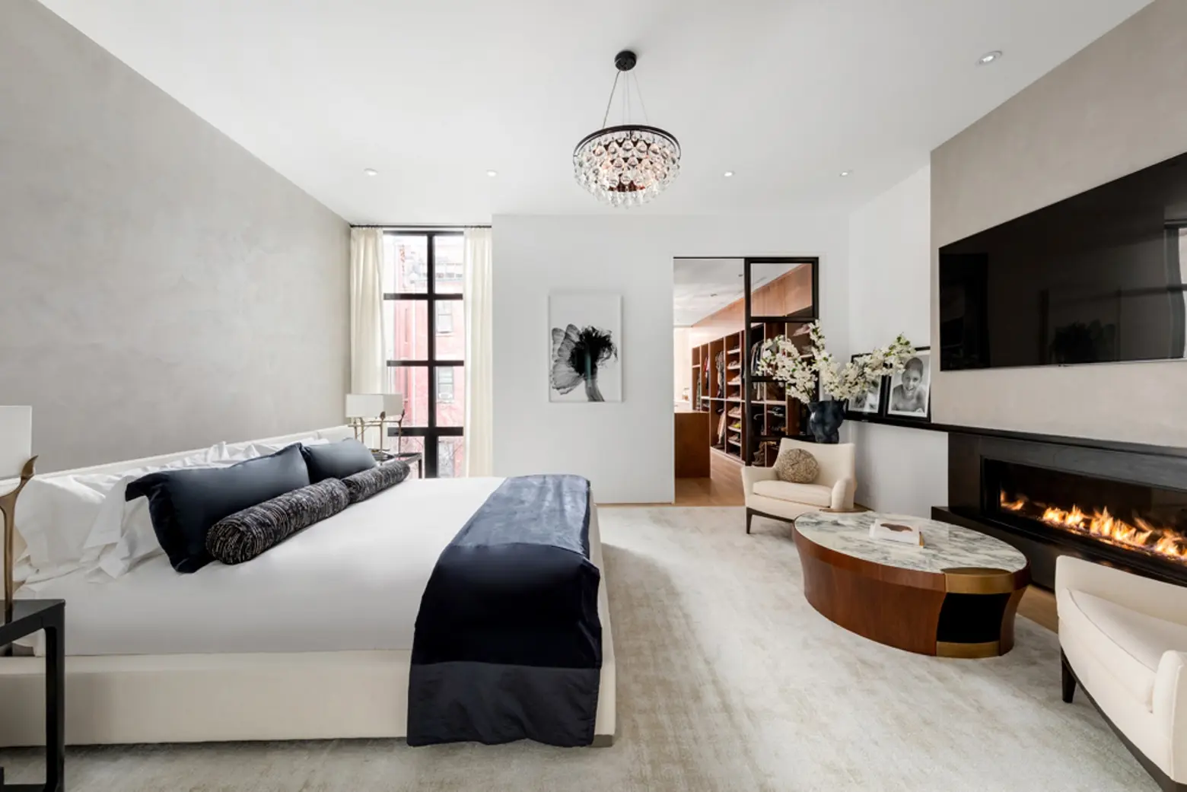
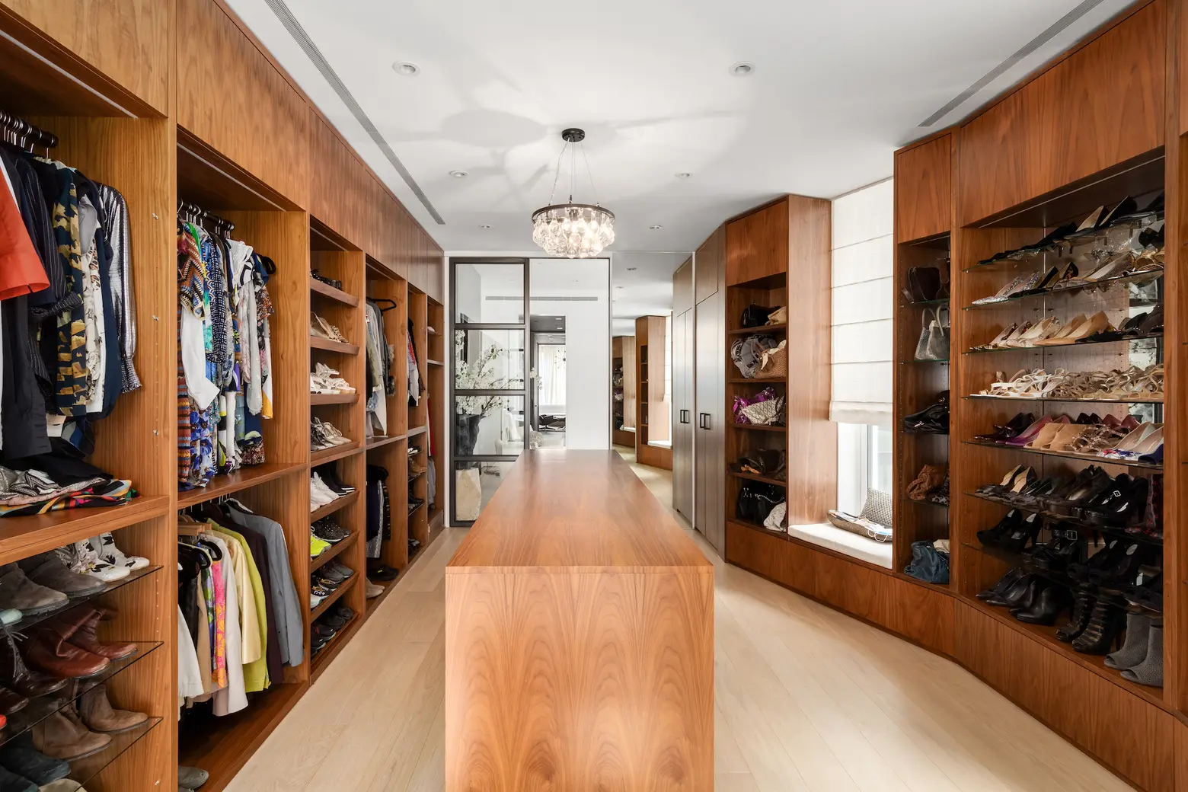
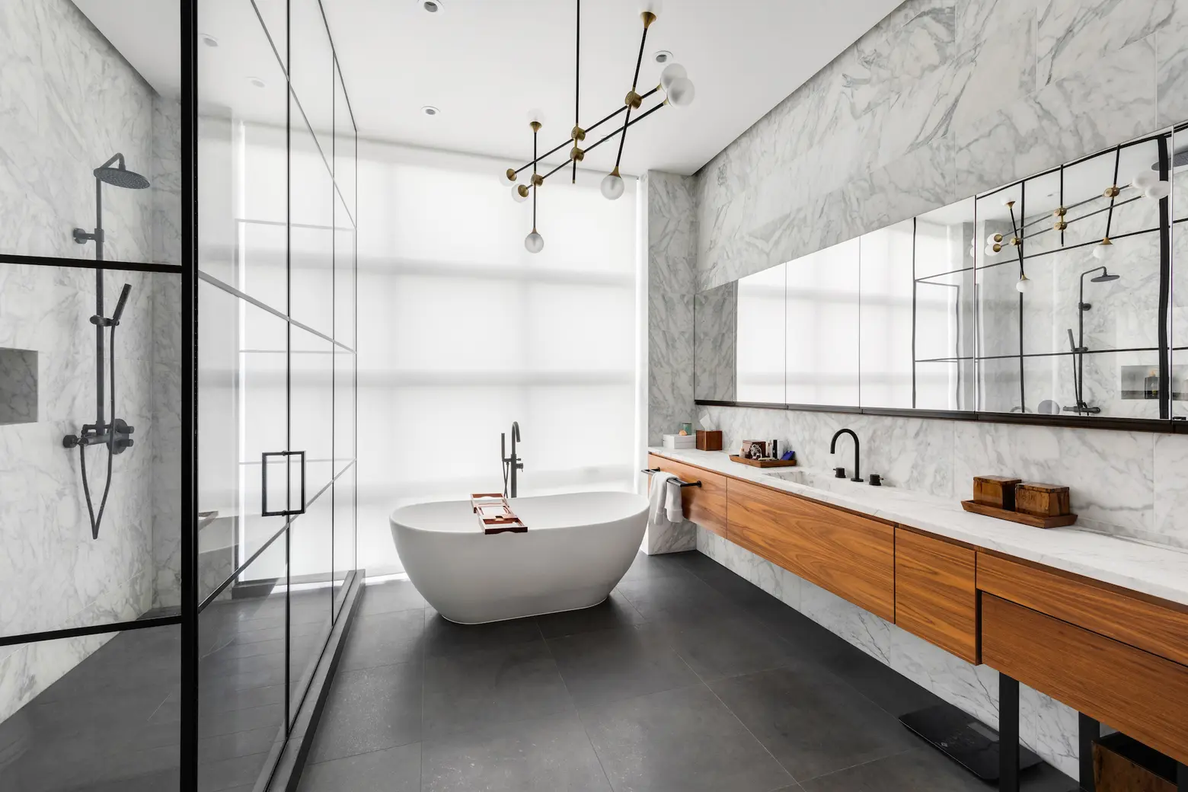
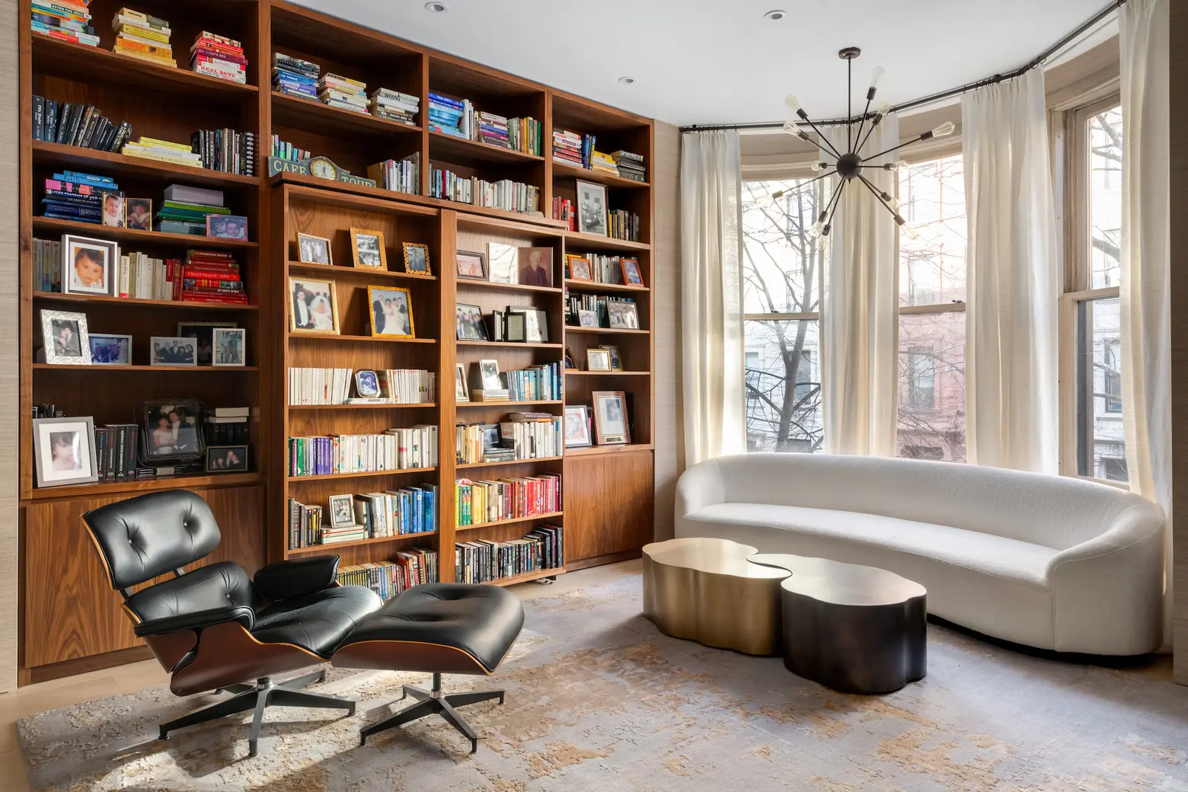
The second floor is completely dedicated to the primary bedroom suite. There’s another fireplace in the bedroom, two huge dressing rooms, and luxurious double baths clad in custom stone and marble. Facing the street, there’s a home office with a wall of floor-to-ceiling built-ins and a wet bar.
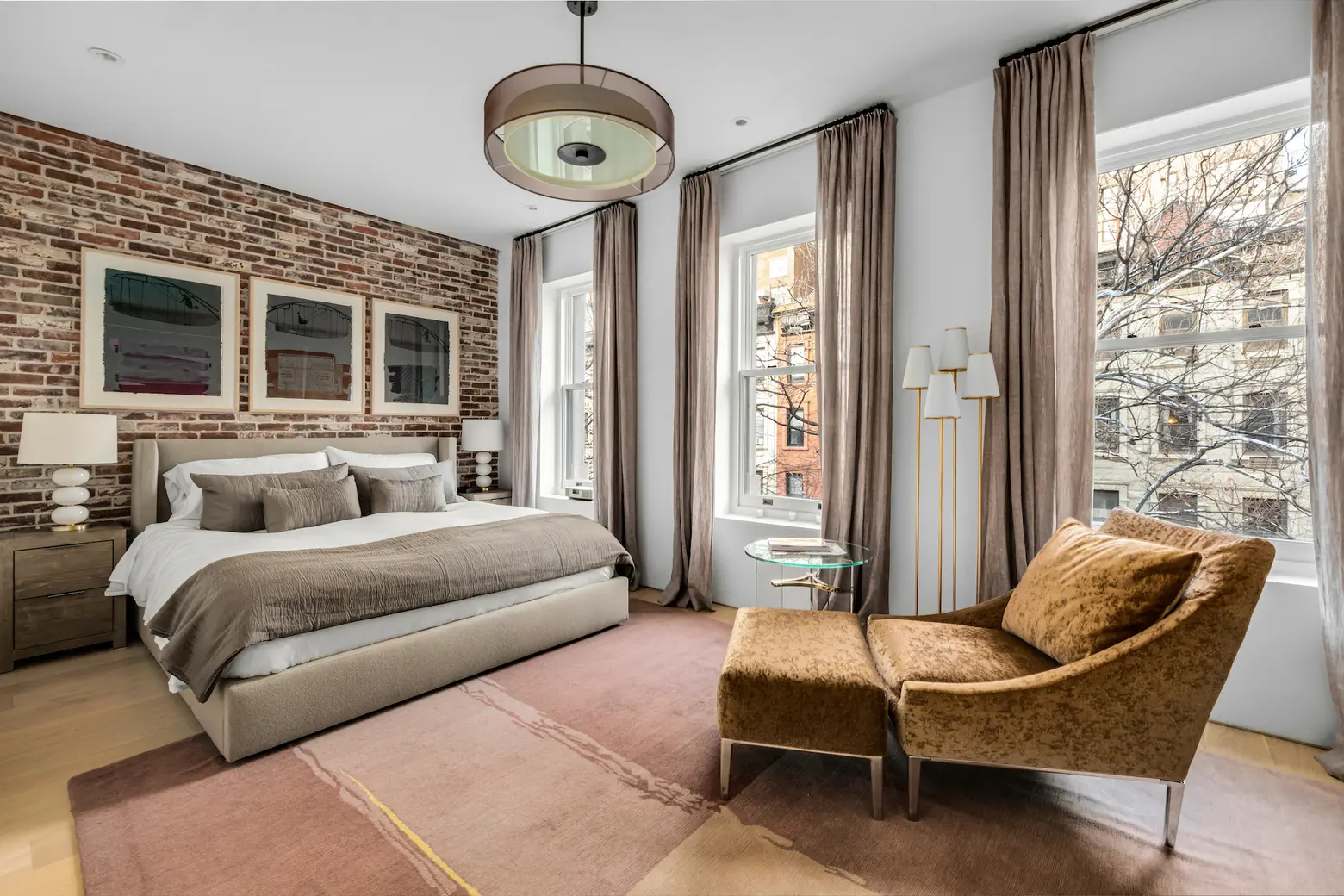
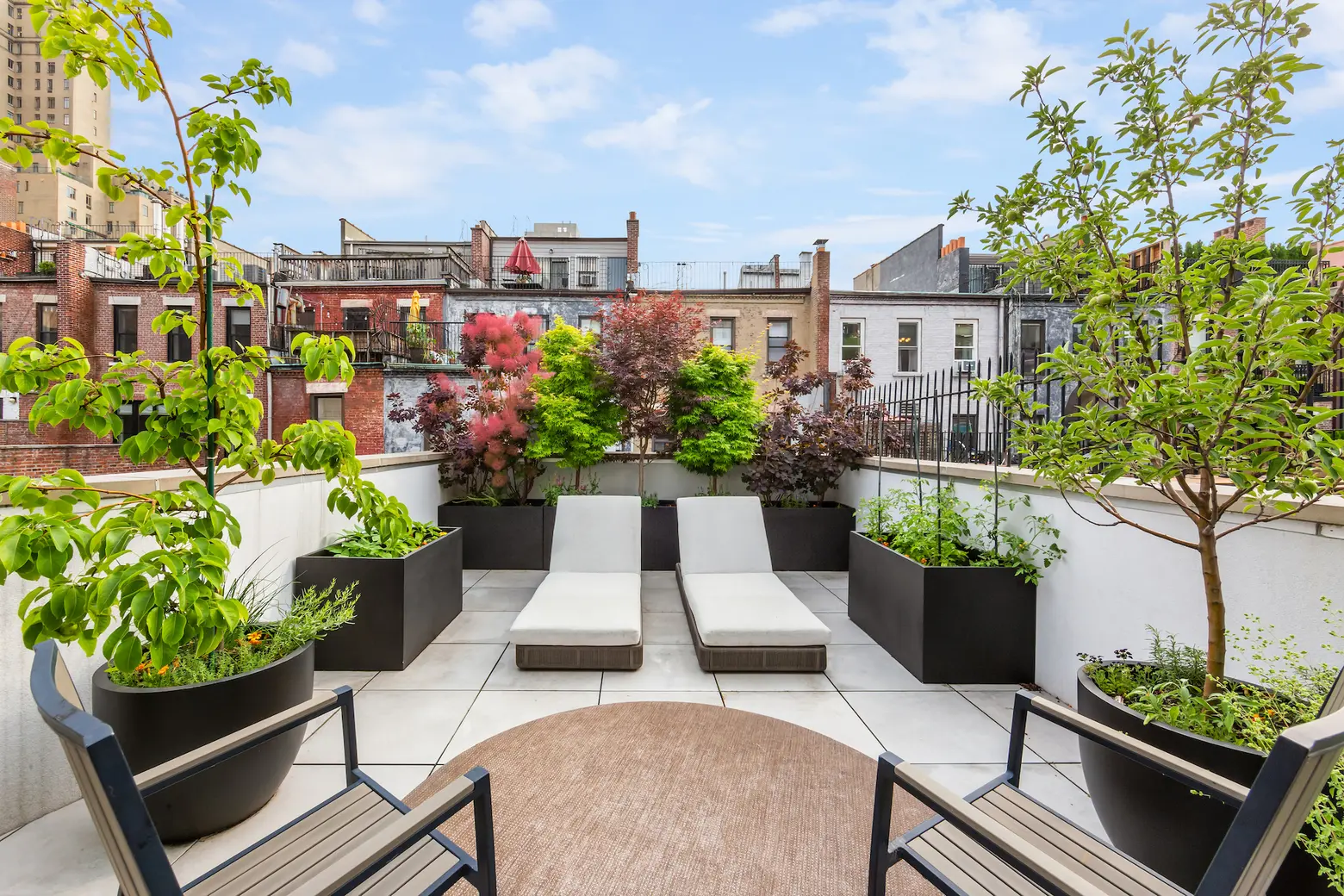
On the third floor, there’s a street-facing en-suite bedroom, a home office, and a rear en-suite bedroom that opens to a lovely private terrace.
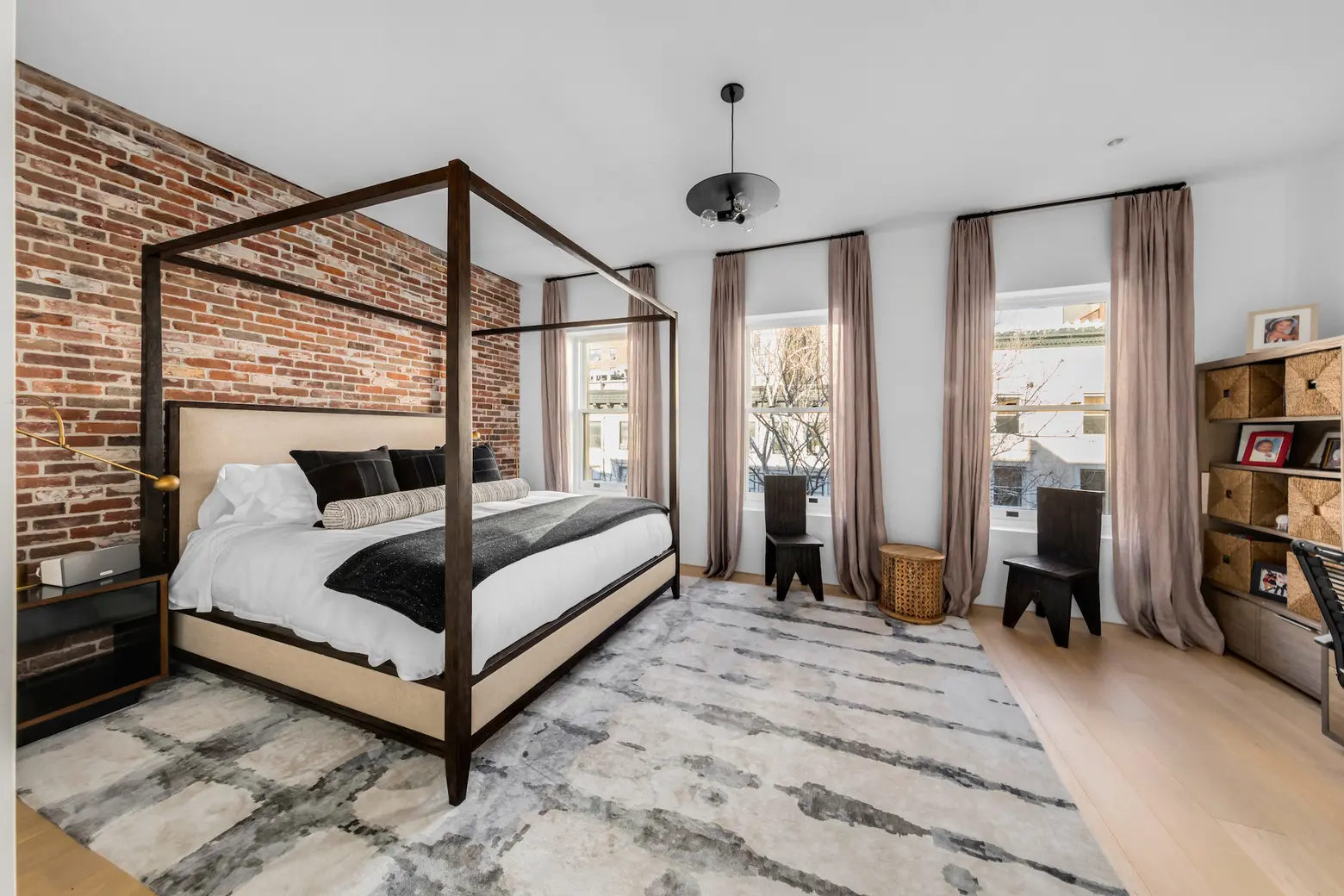
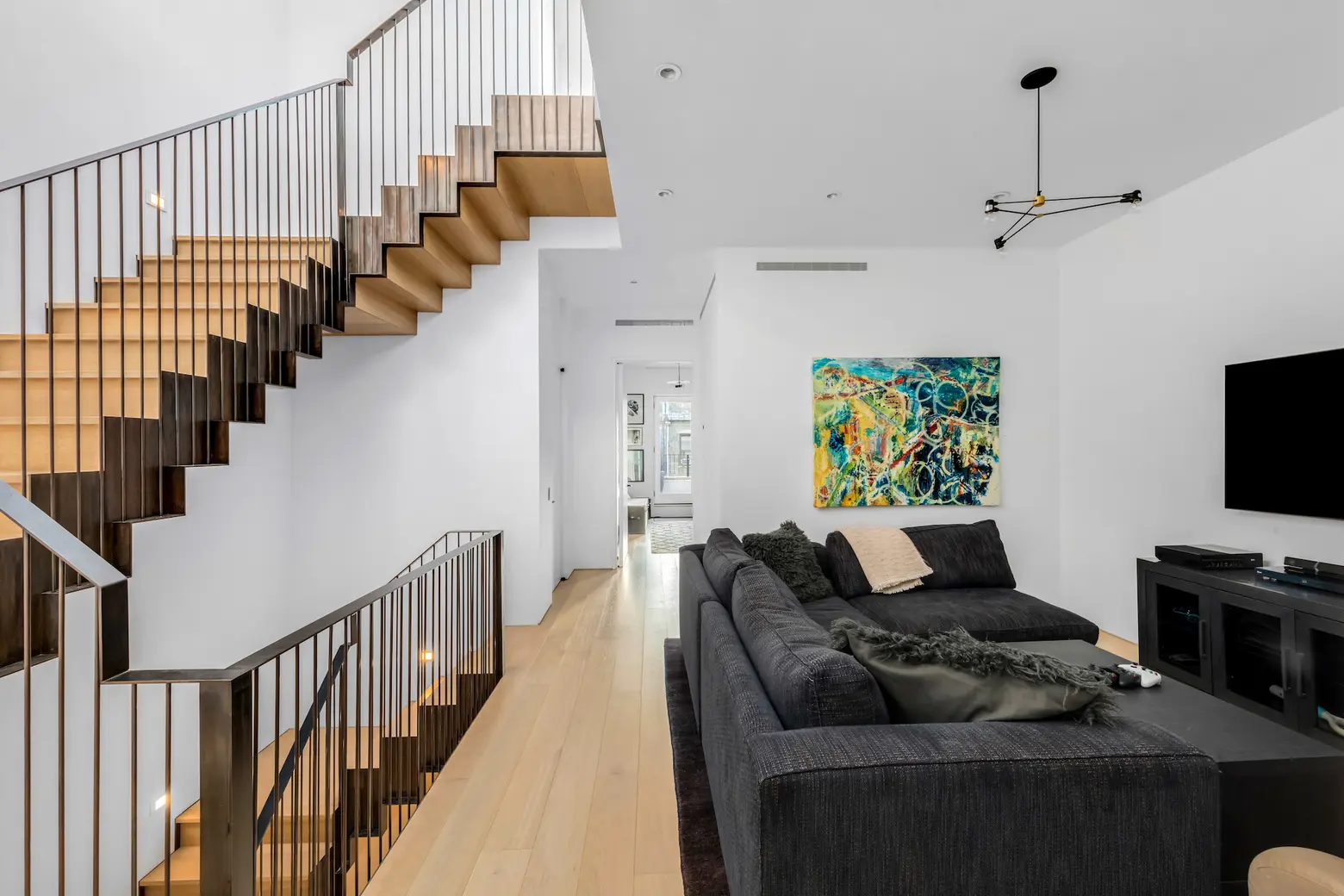
At the landing on the fourth floor is a den, and there’s another street-facing en-suite bedroom. The rear en-suite bedroom also opens to a tiny terrace.
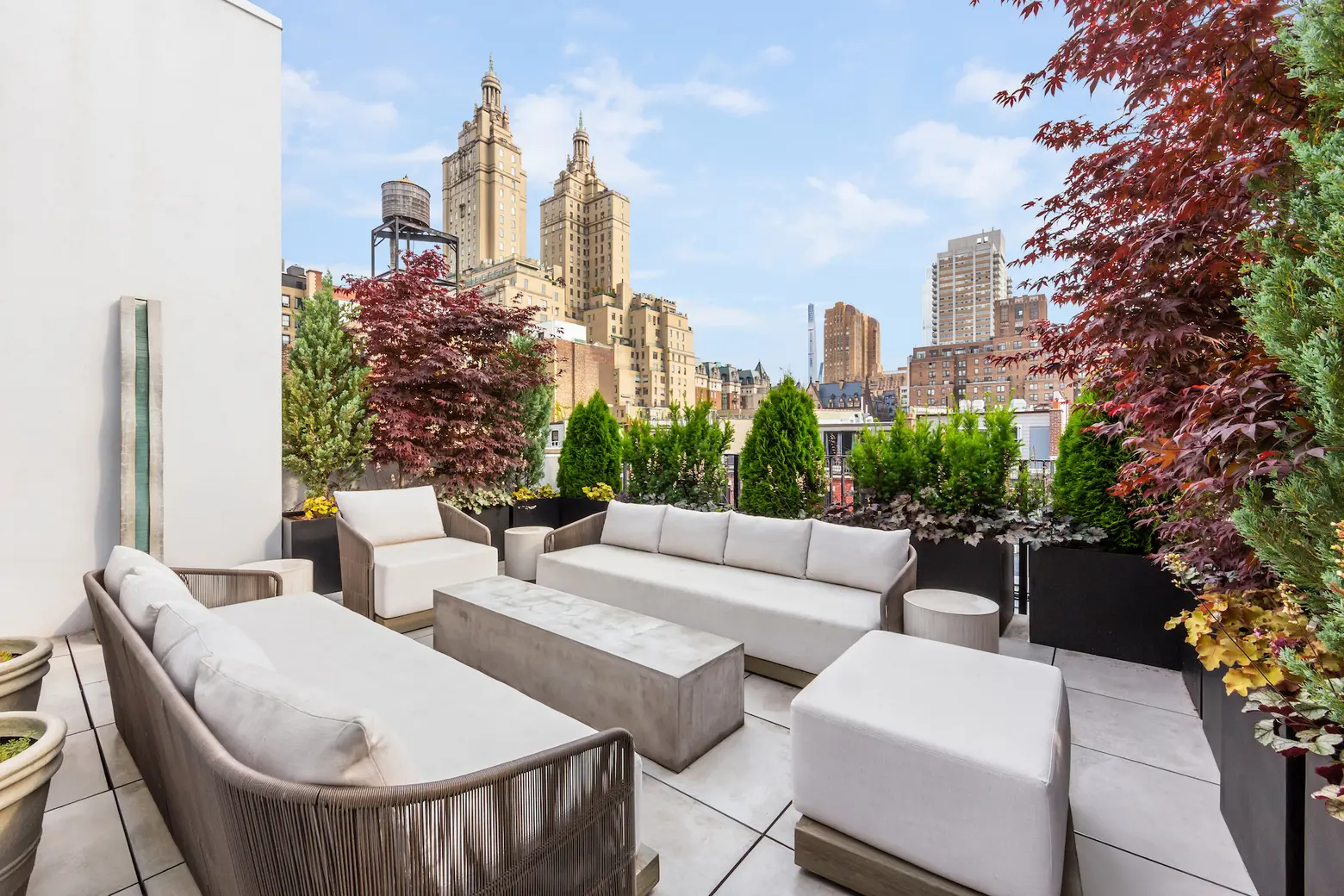
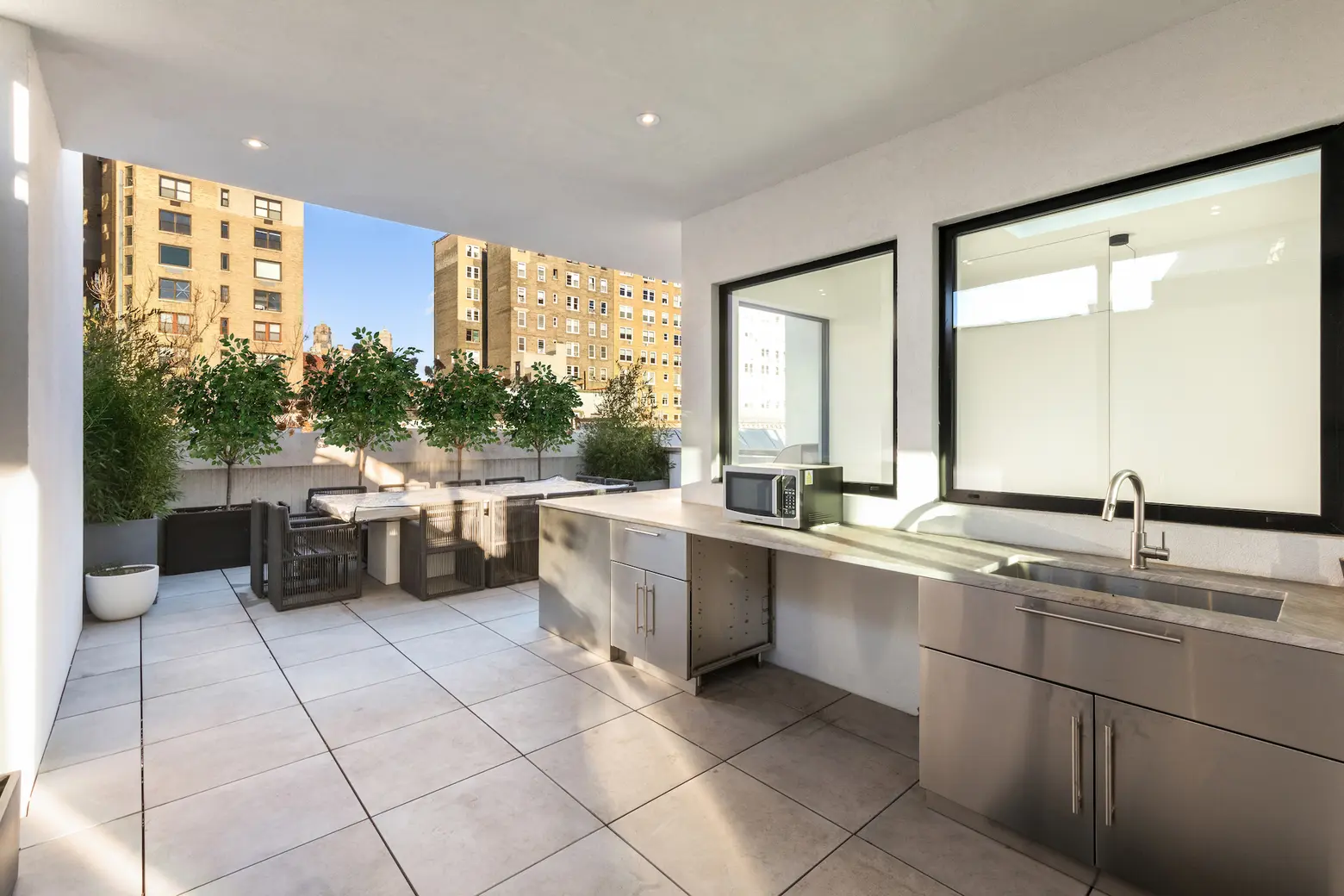
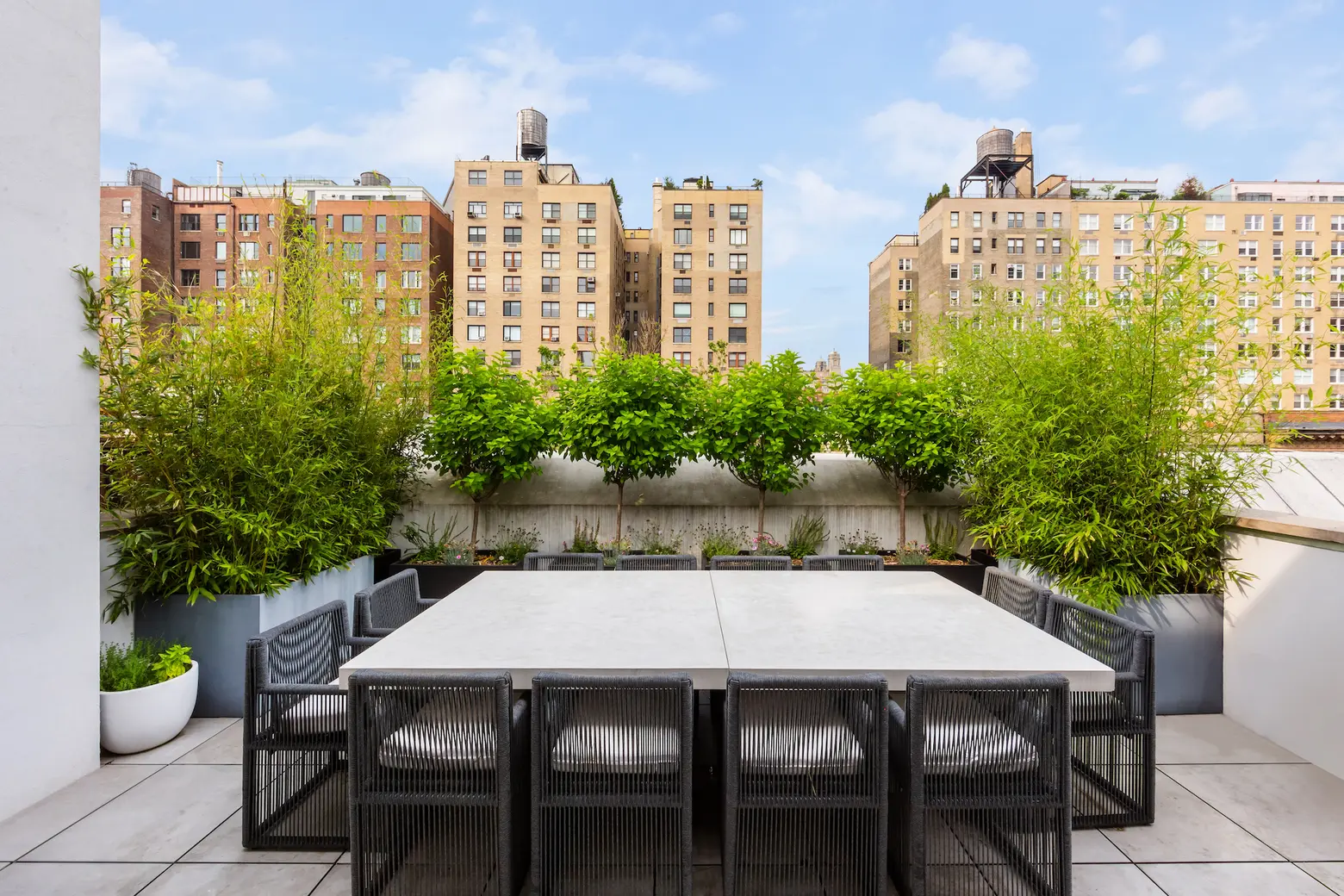
The roof deck is accessed via a small sunroom. The south-facing section is set up for more casual lounging and has incredible views of the San Remo. In the center, a canopied terrace protects the outdoor kitchen that has a gas grill. Finally, the north-facing area is set up for outdoor dining. The entire space has a self-irrigating garden system.
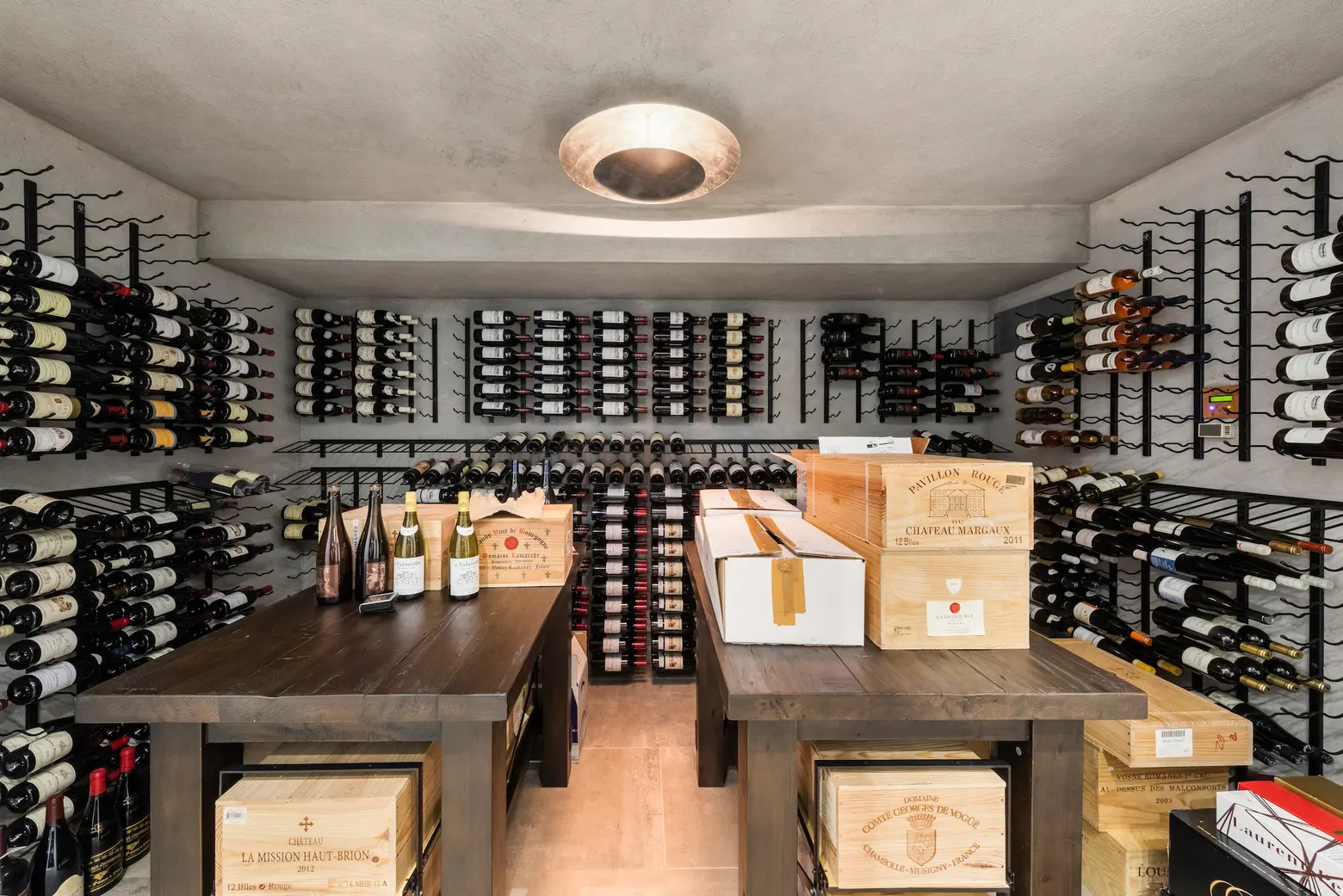
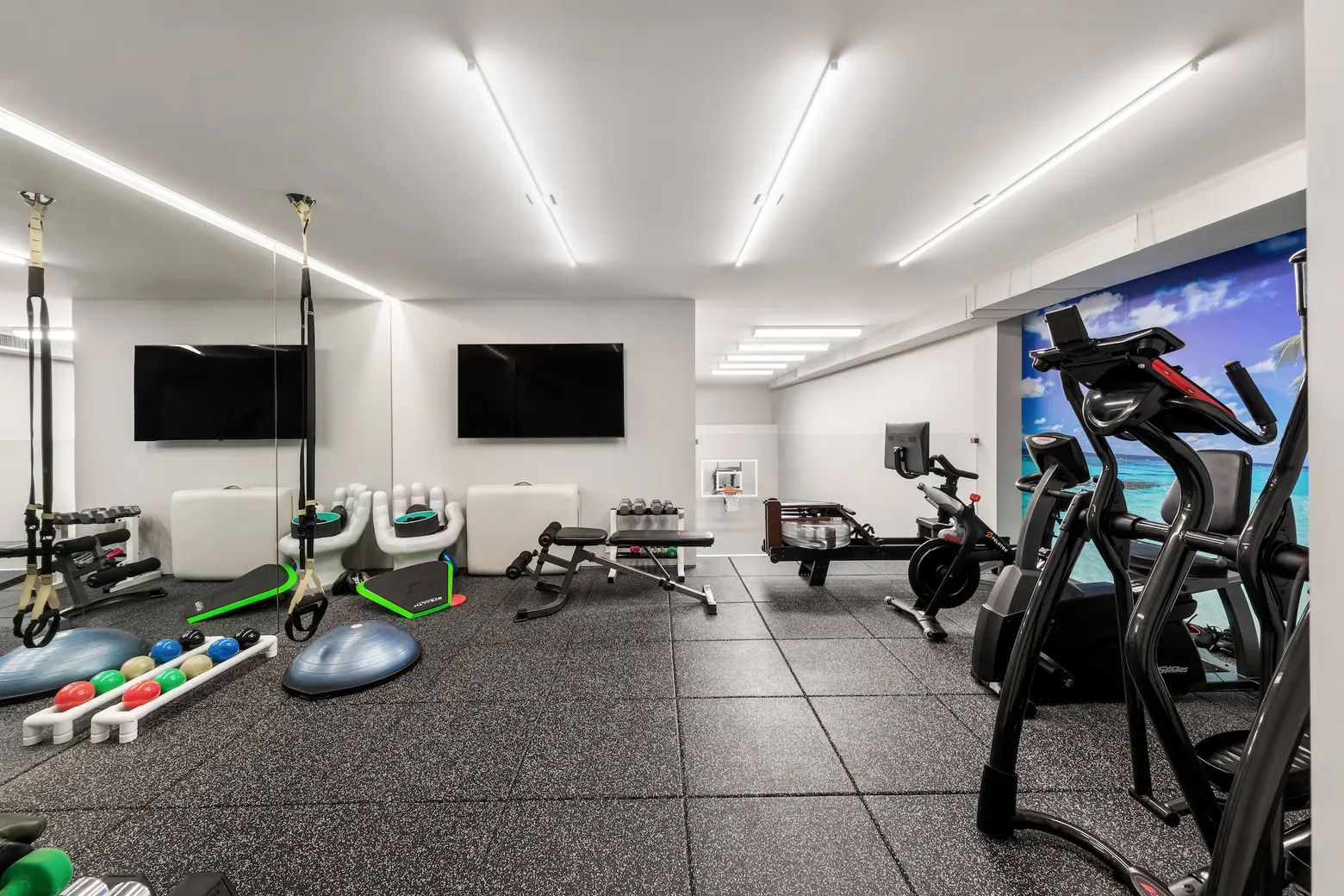

As the listing explains, the cellar-level amenities were made possible thanks to an “extensive excavation, allowing for soaring ceiling height and additional square footage.” There’s additional storage, a temperature-controlled wine room, a full arcade and game room, fitness center, and a double-height basketball court.
[Listing: 32 West 76th Street by Cathy Taub of Sotheby’s International Realty – East Side Manhattan Brokerage]
[At Compass by Ian Slater]
RELATED:
- For $23K/month, rent a glass townhouse on the Upper East Side with a sunroom and three terraces
- $8.5M Boerum Hill townhouse has a retractable roof, wine cellar, and glass elevator
- Upper East Side townhouse with an indoor lap pool asks $18M
Listing photos by Tim Waltman for Sotheby’s International Realty
