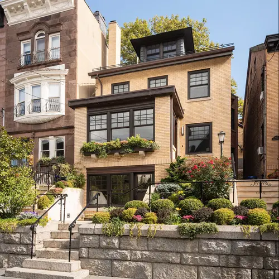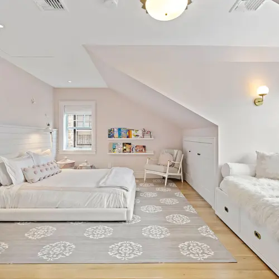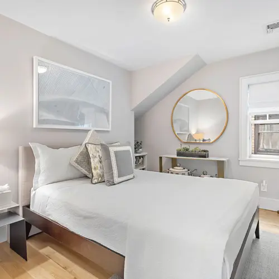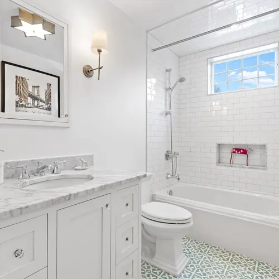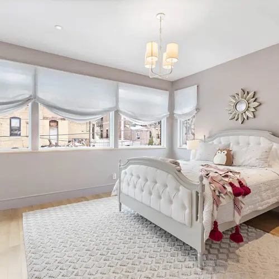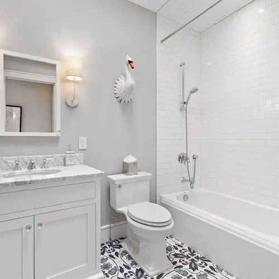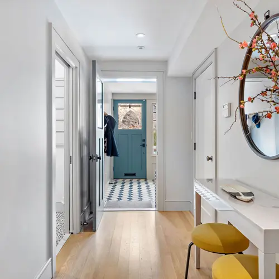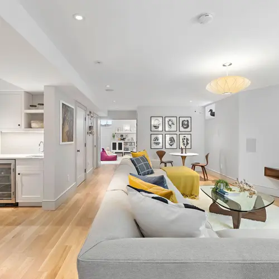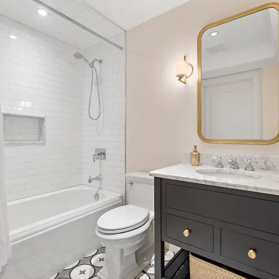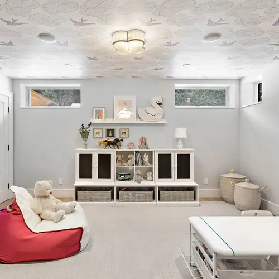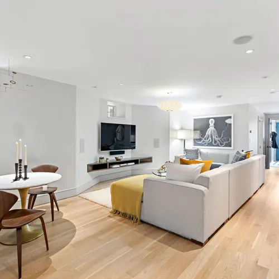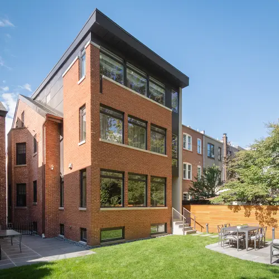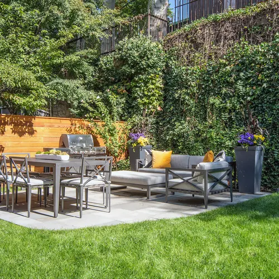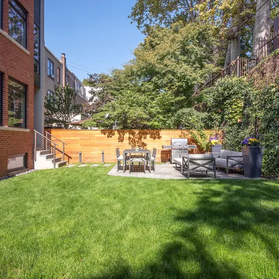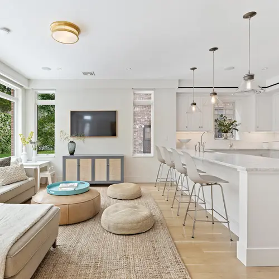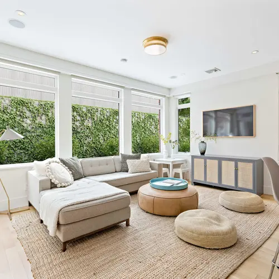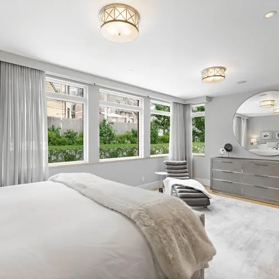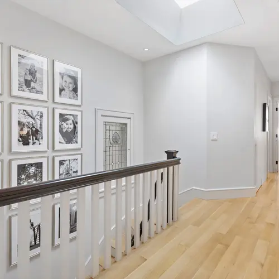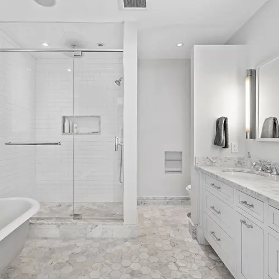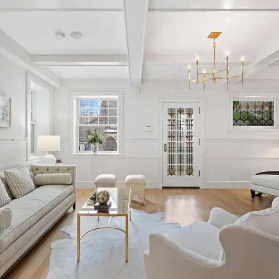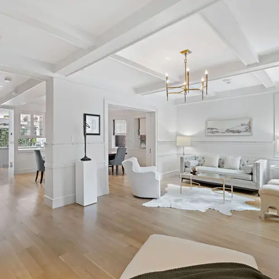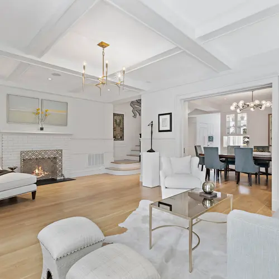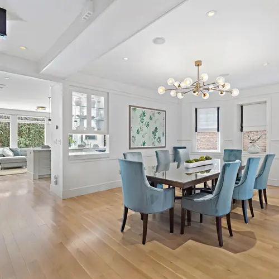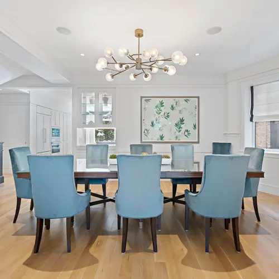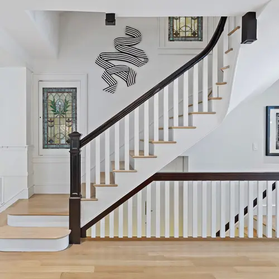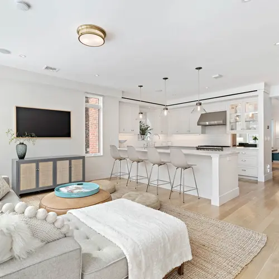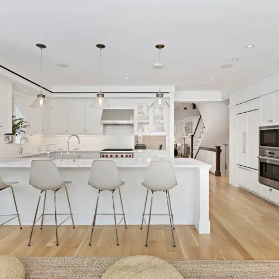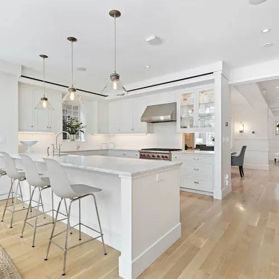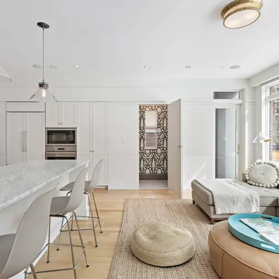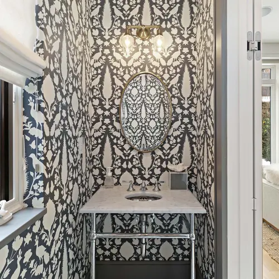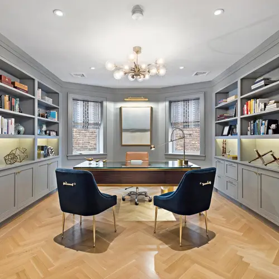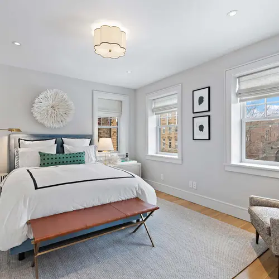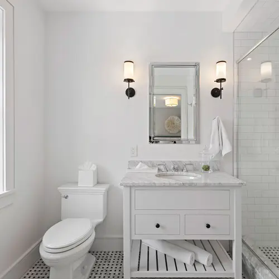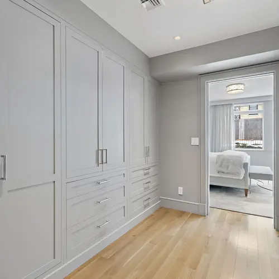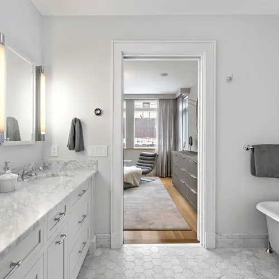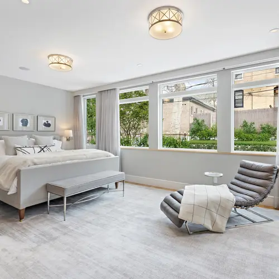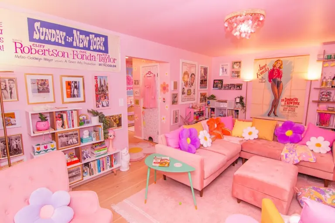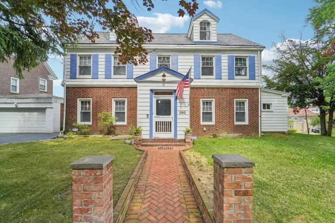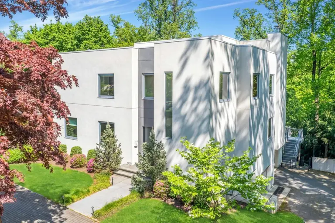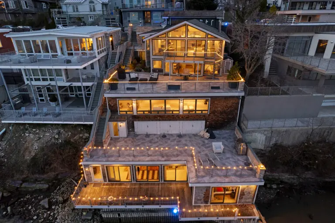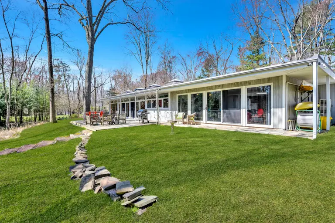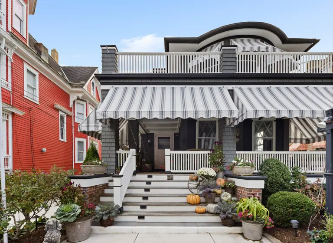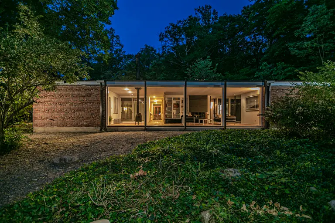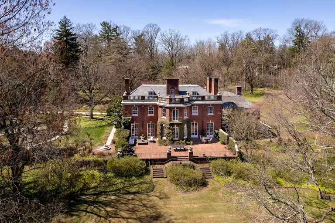For $4.75M, a restored Craftsman in Hoboken with six bedrooms and a big backyard
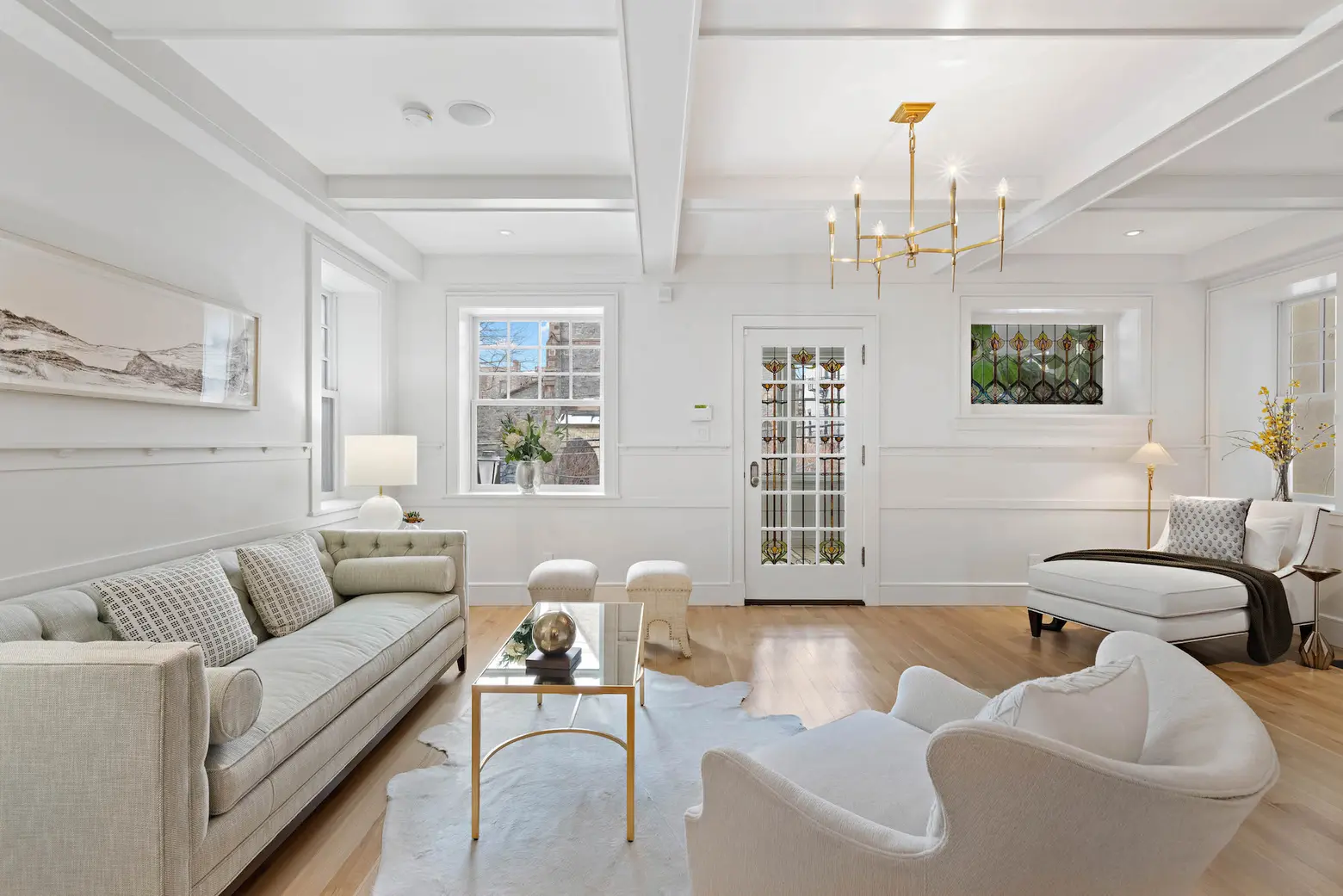
Listing photos courtesy of Brown Harris Stevens
It’s not often you find a Craftsman-style home in the northeast, which is why we were so taken with this freestanding house in Hoboken. Located at 819 Hudson Street, a block full of beautiful historic homes, it was built in 1912 and has changed hands only three times since then. The current owner underwent an extensive two-year renovation that included a 2,000+ square-foot extension, which brings the house to a total of 5,200 square feet, six bedrooms, and a full-floor rec room. Plus, because it’s on an oversized lot, the backyard is extra large.
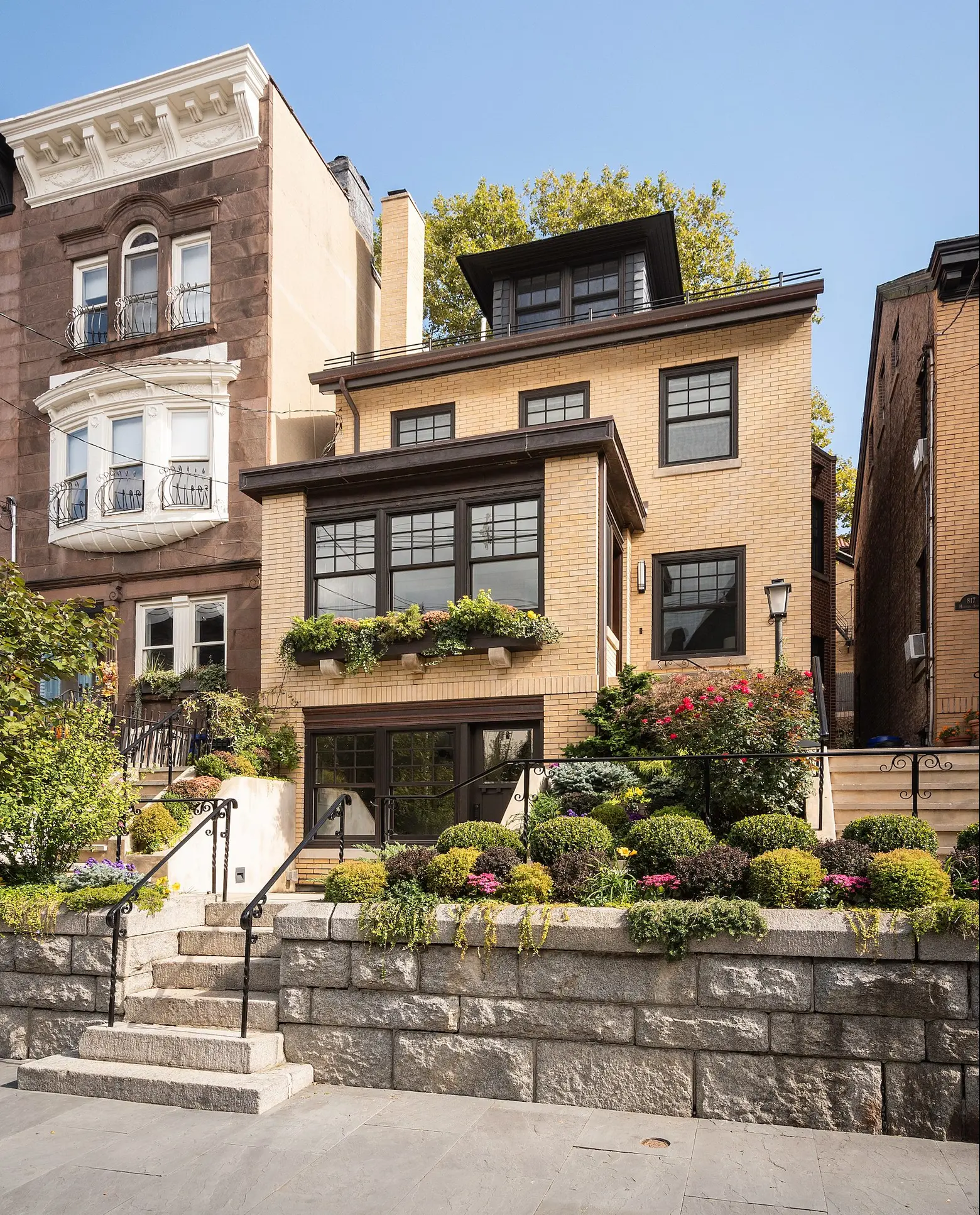
The home certainly has a lot of curb appeal, complete with a landscaped front garden. The block is full of beautiful brownstones and unique freestanding homes, and just across the street is the former St. Paul’s Protestant Episcopal Church, which is today a condo conversion known as The Abbey. The house is also just a few blocks from the waterfront and one block from all the restaurants and shops along Hudson Street.
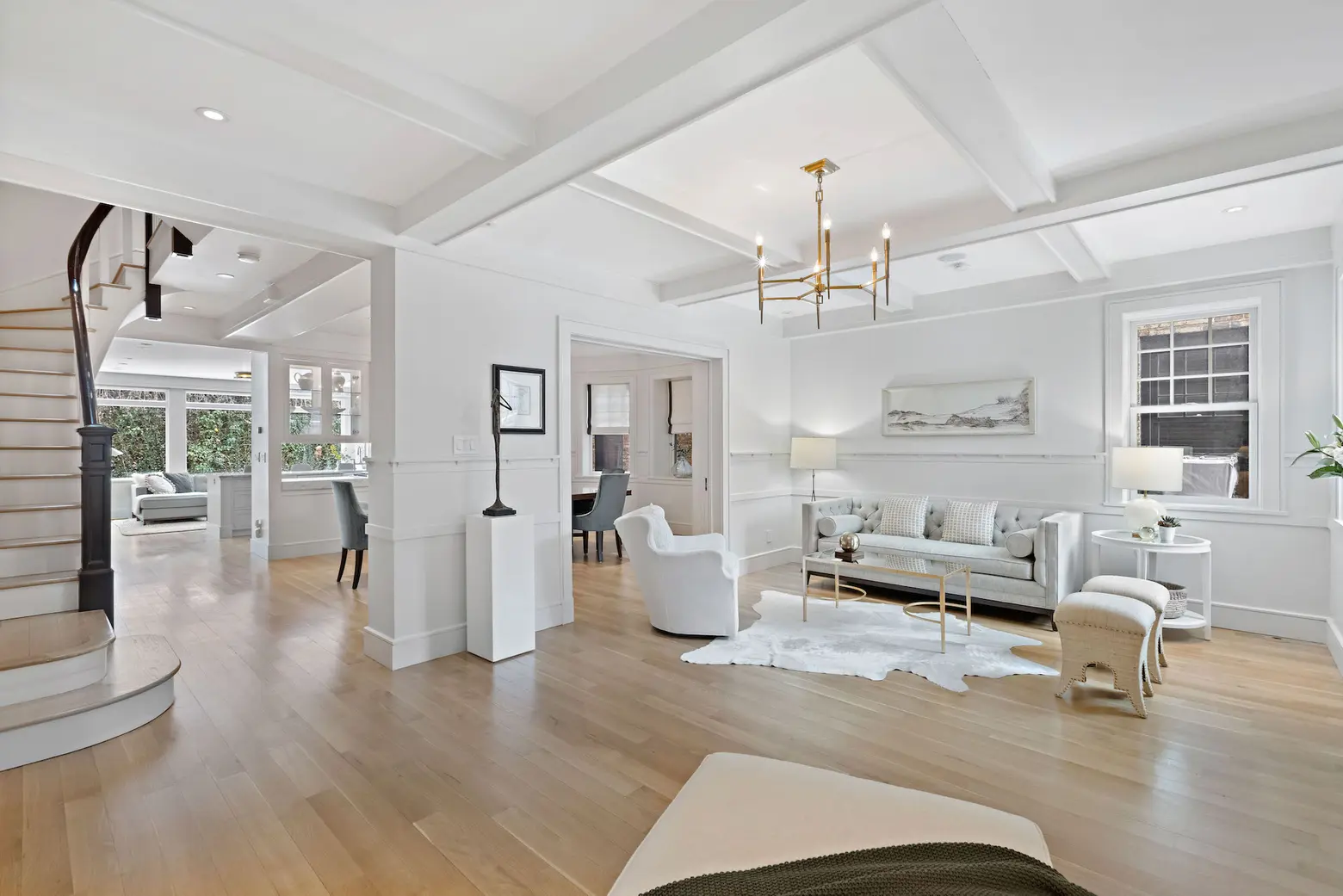
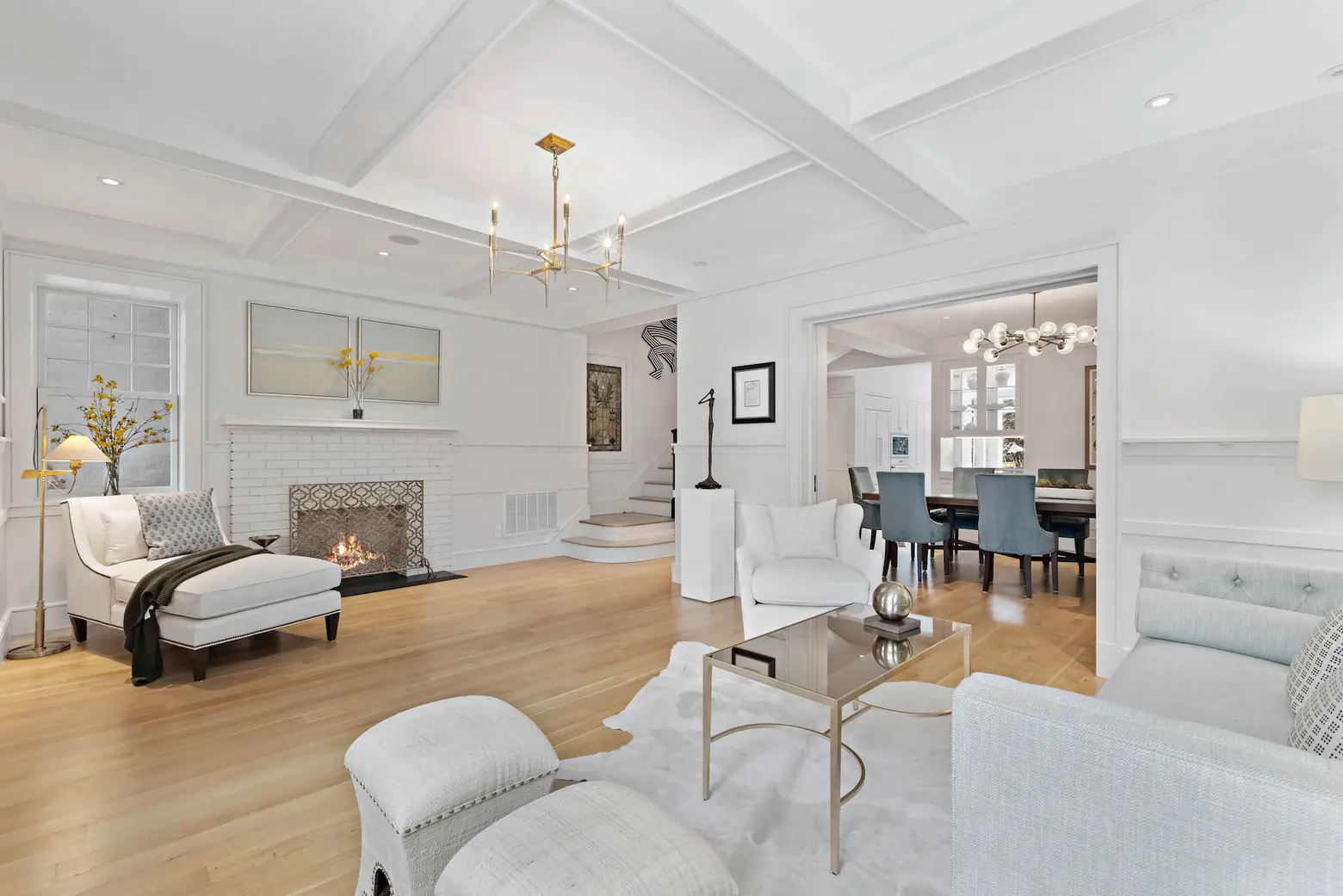
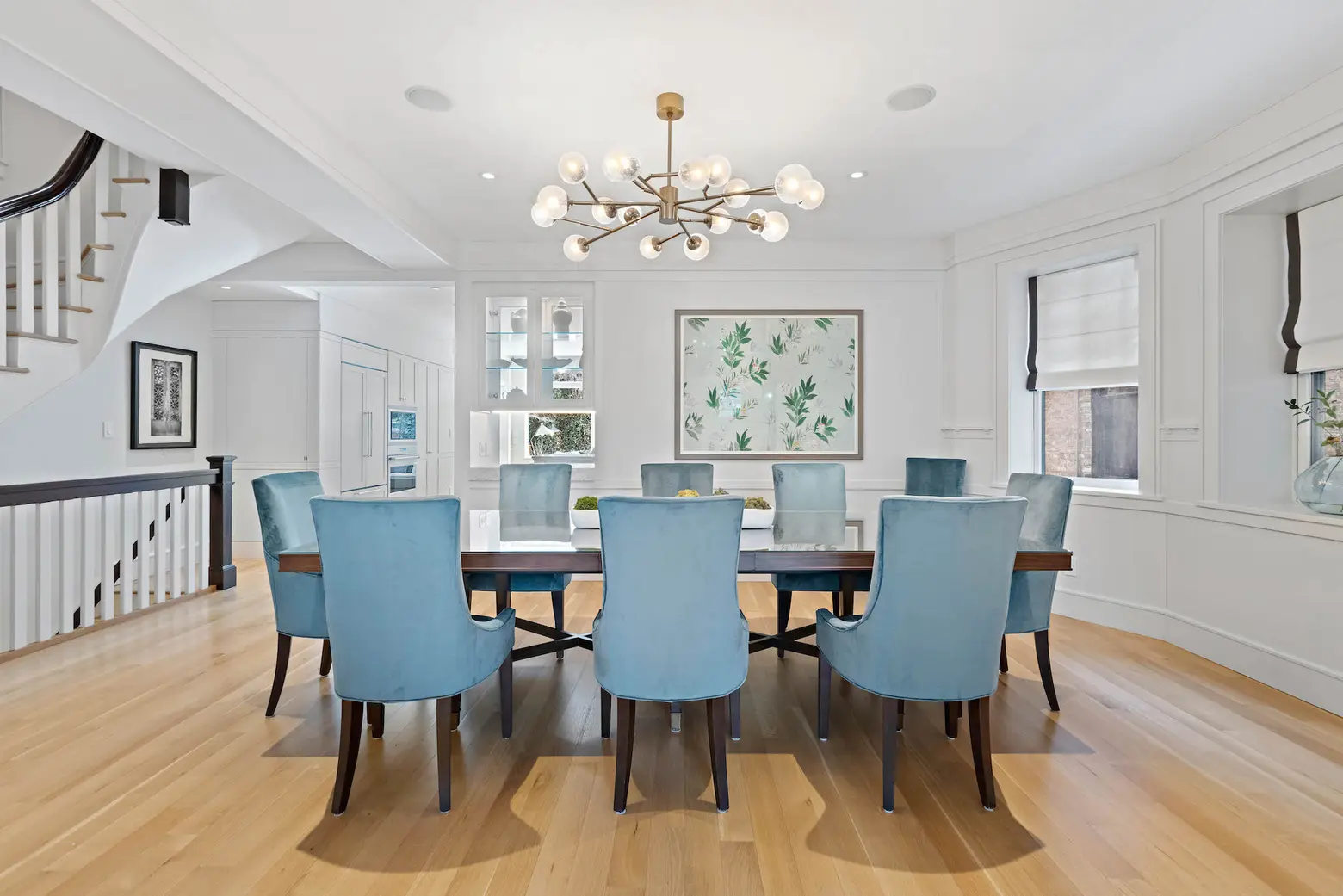
The main entrance is up the second short flight of stairs. It opens to a true foyer and then a formal living room and adjacent dining room set behind a side bay window. In the living room, you’ll find coffered ceilings, chair rails, restored stained glass windows, and pocket doors that can close it off from the dining room.
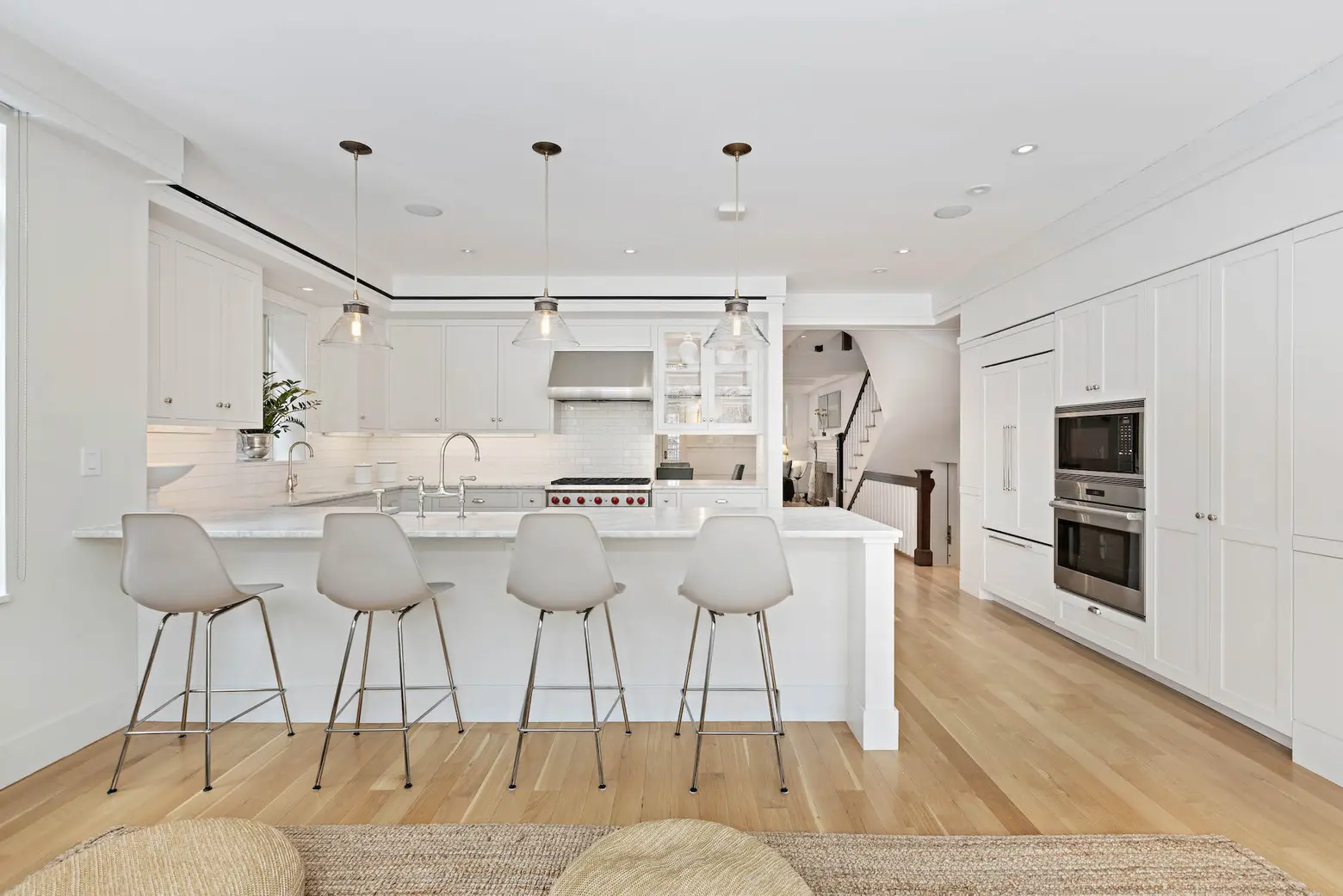
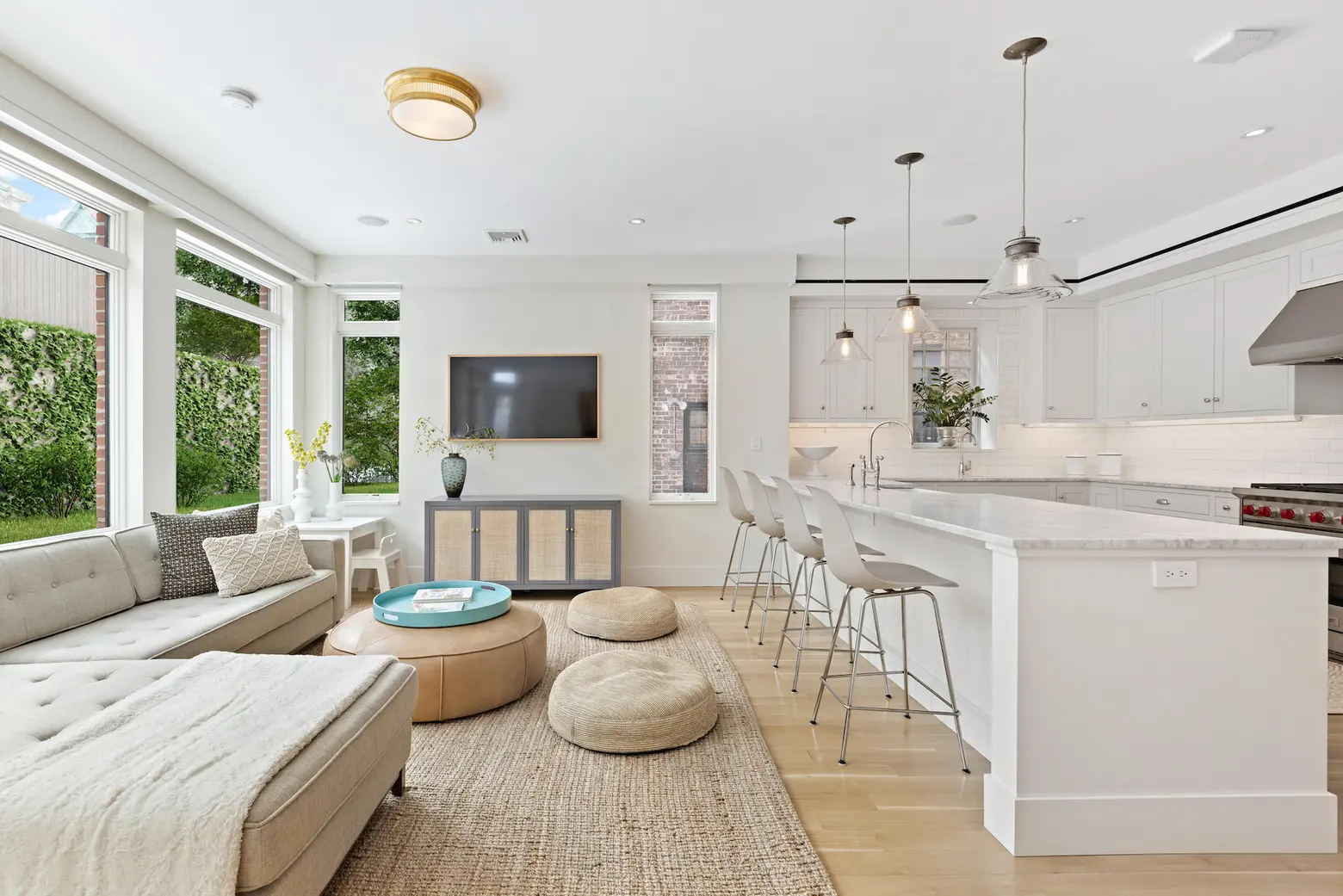
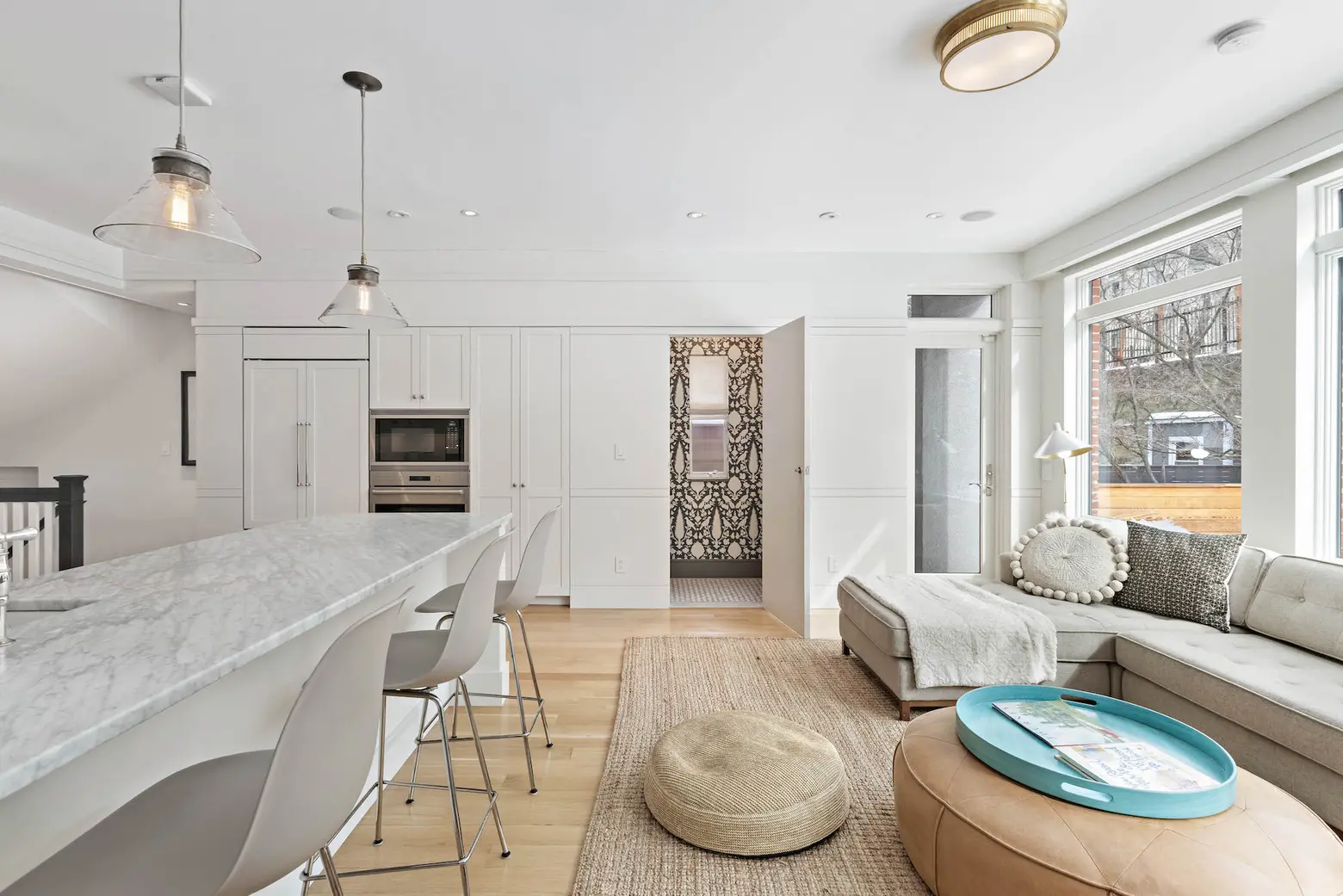
Past the dining room is the super comfortable kitchen/den; a pass-through adds convenience. The kitchen has custom cabinetry, Carrera marble counters including a large island, Wolf gas range and oven, SubZero refrigerator and Miele dishwasher. The adjacent den is the perfect setup for a family.
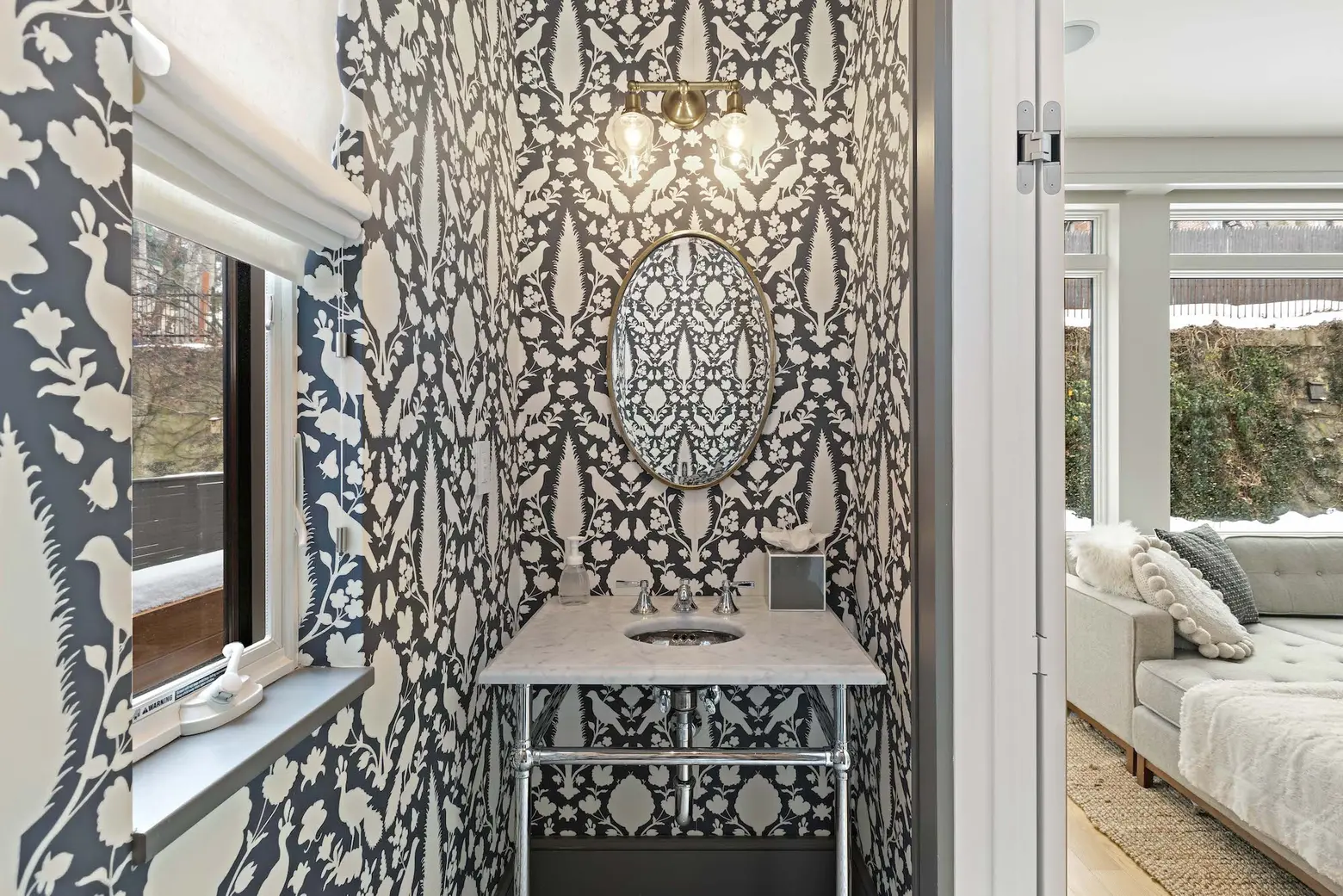
Even the powder room off the den was impeccably designed.
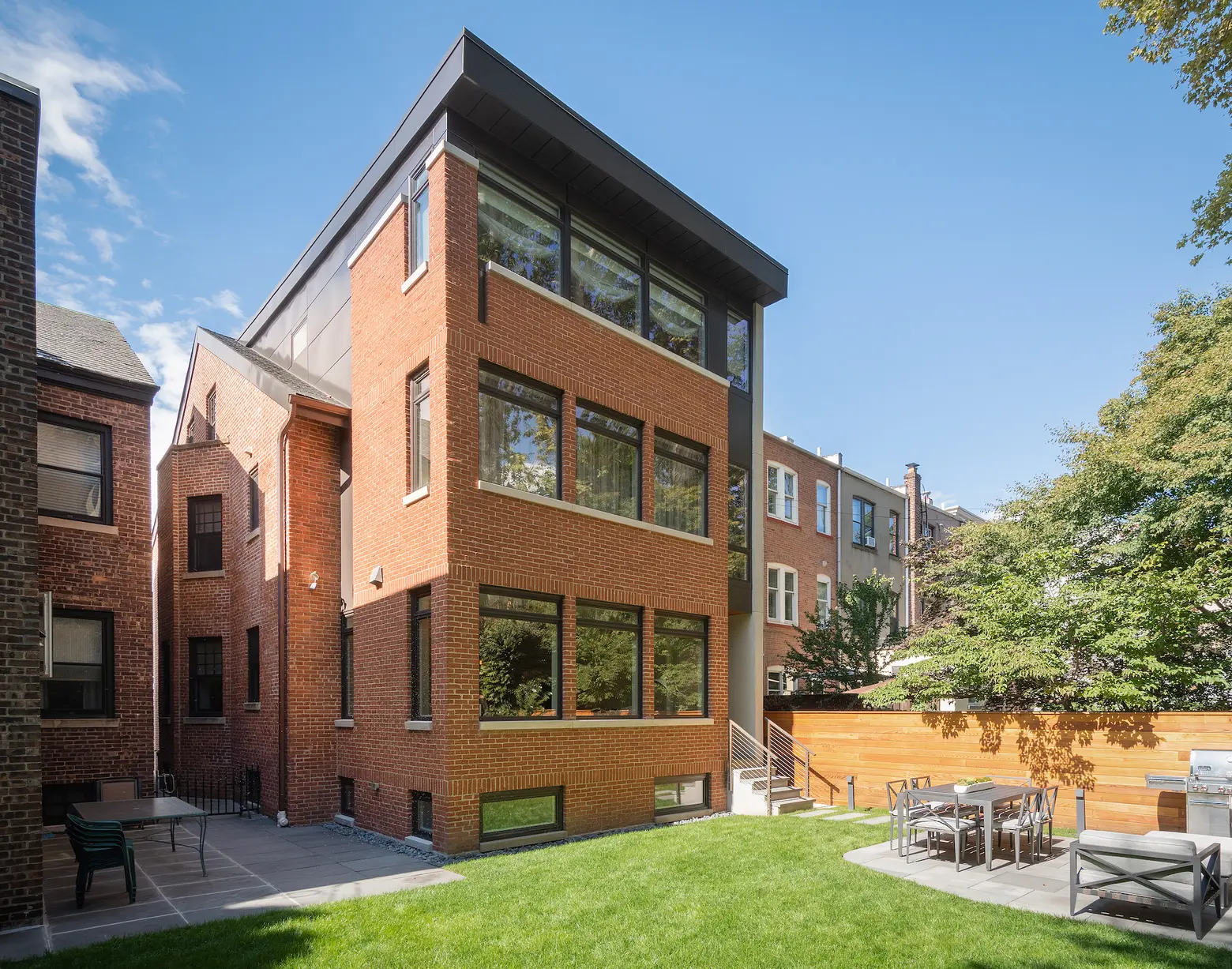
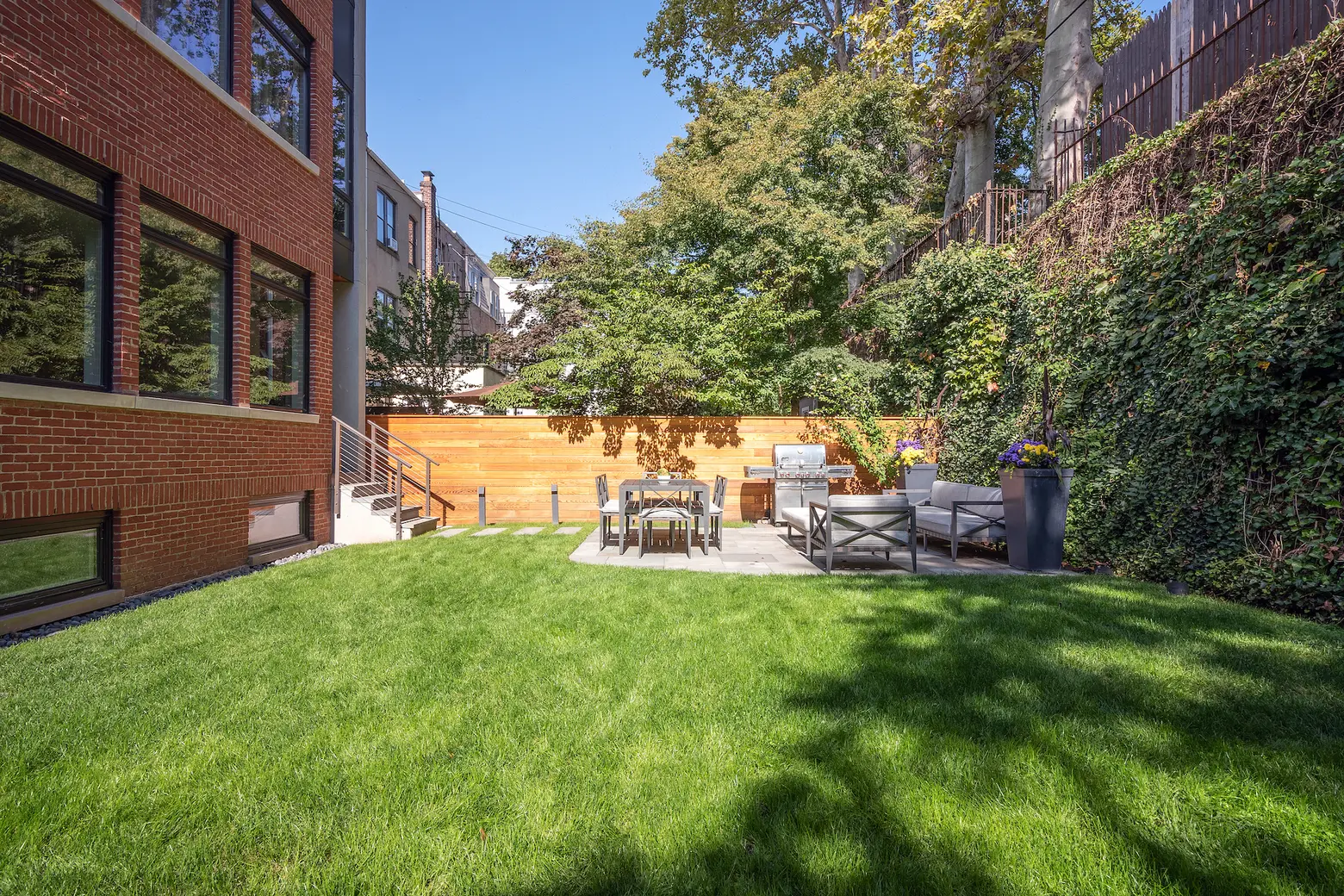
A doorway off the den leads down to the garden. There’s a bluestone patio for dining and entertaining (the yard has been outfitted with a natural gas line to the grill), while the huge grassy yard is perfect for kids. The wall of ivy adds extra character.
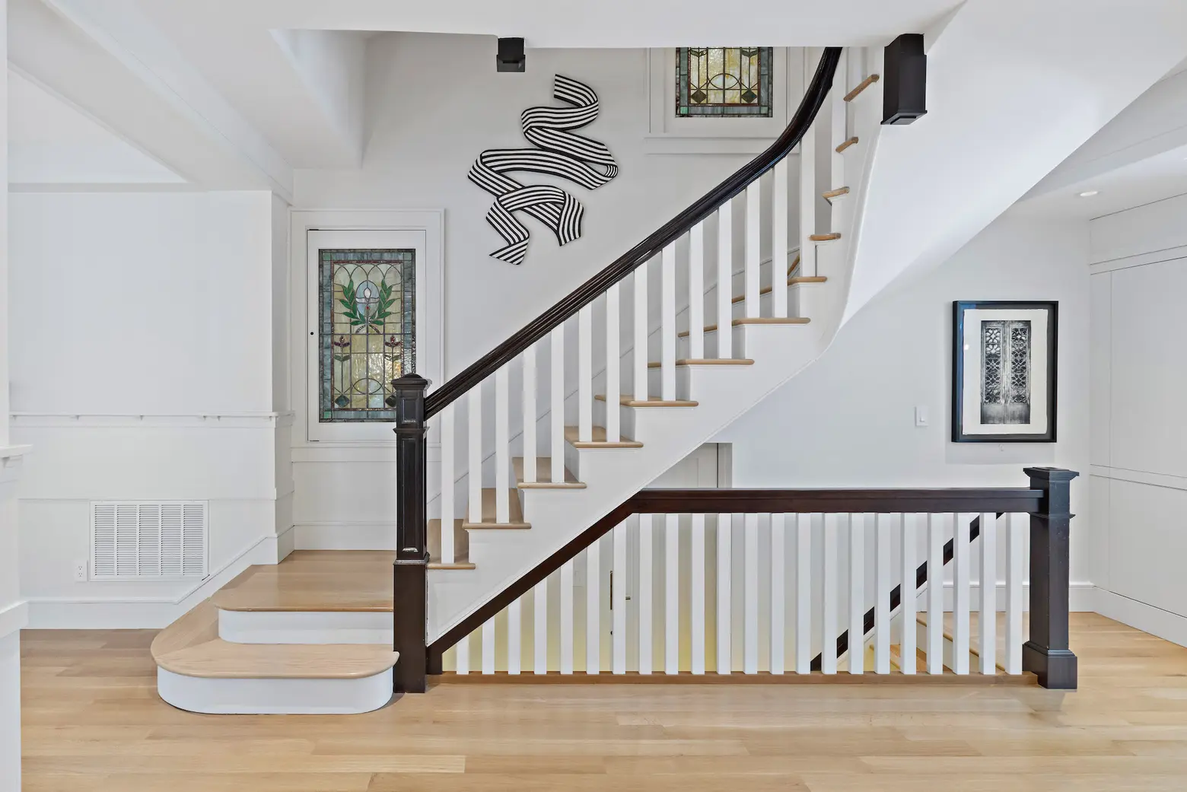
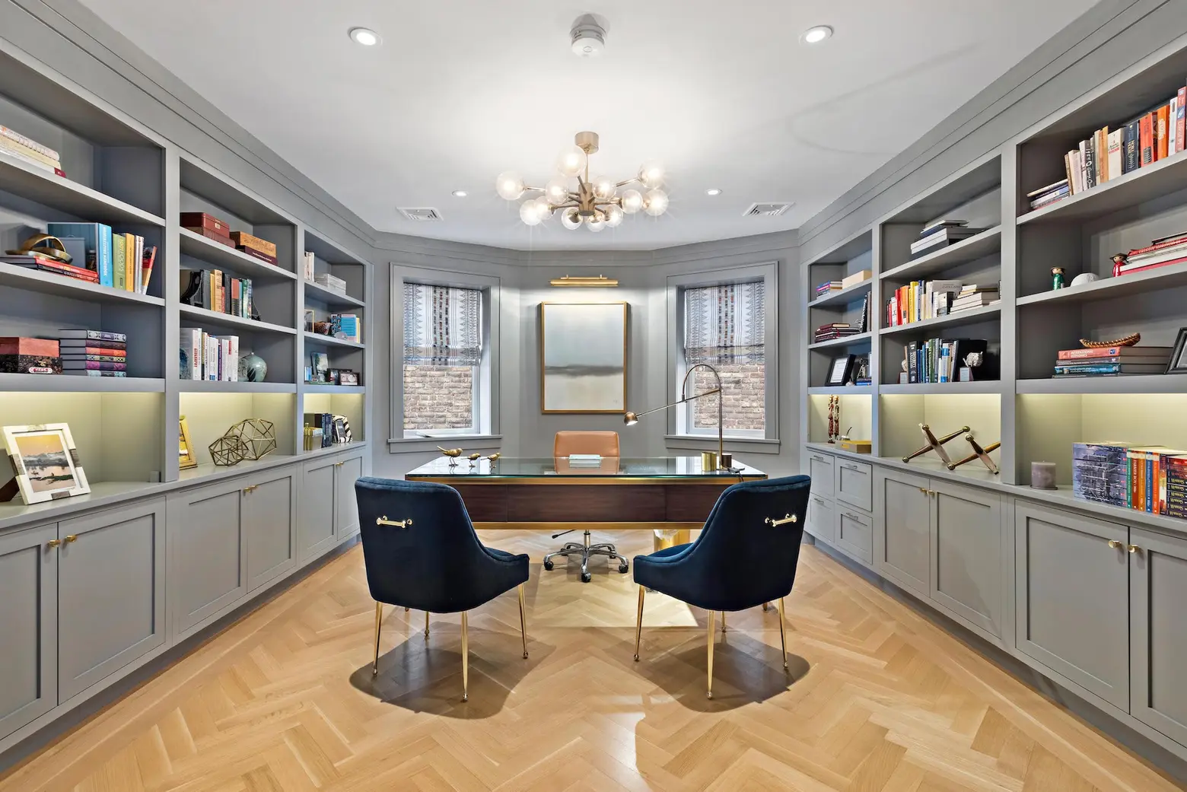
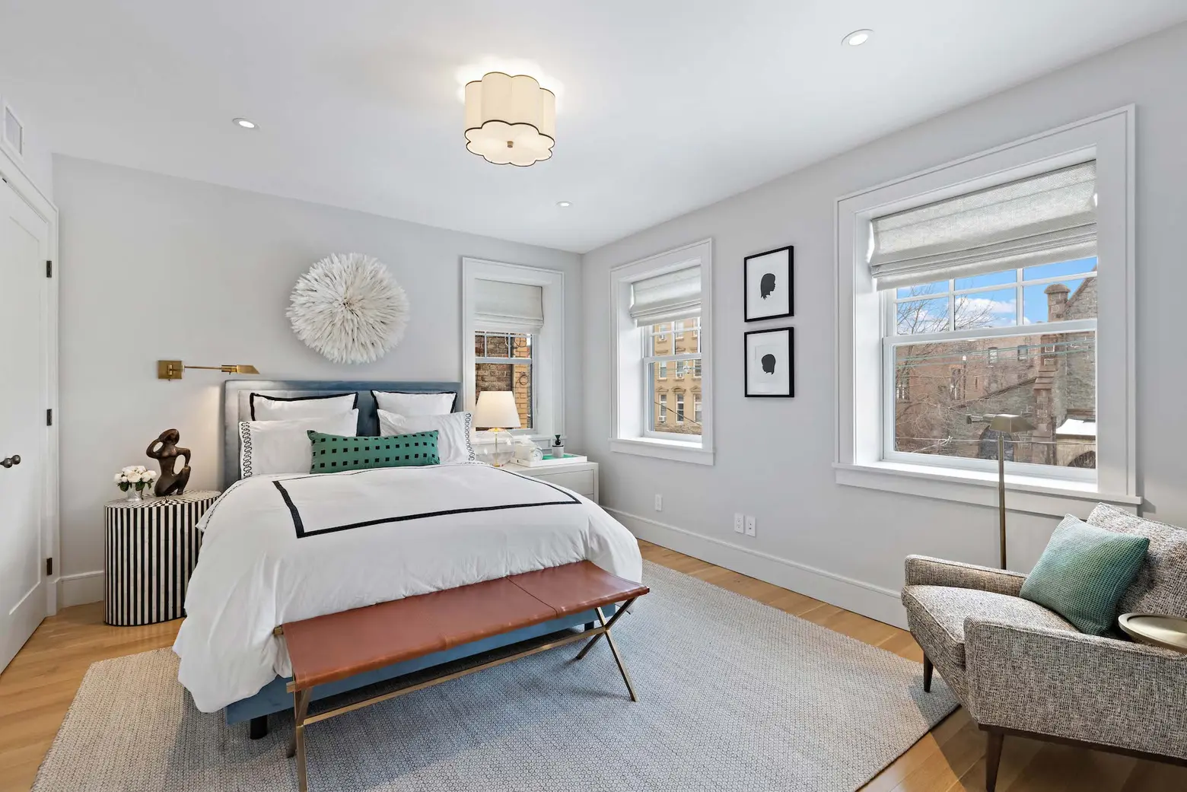
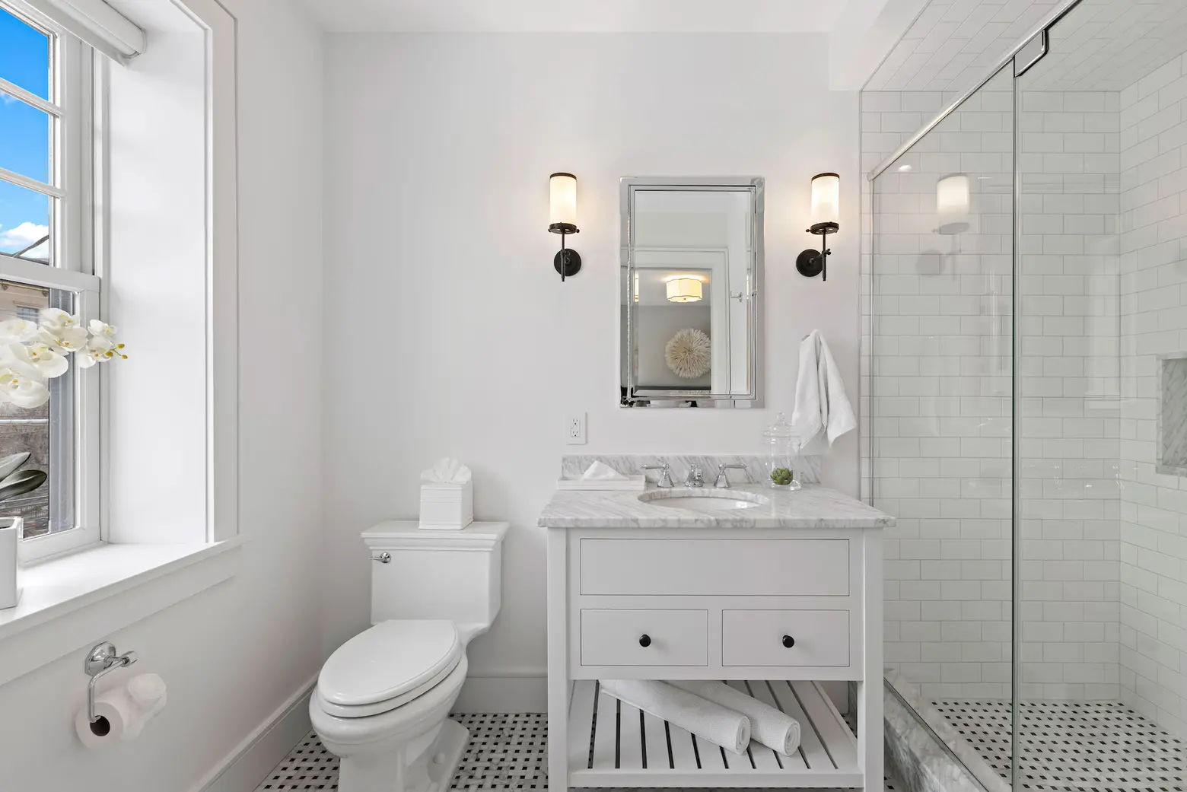
Up the restored staircase on the second floor, a home office has been set up behind the way window. It’s completely wrapped in custom built-ins and features white oak herringbone wood floors. A street-facing bedroom has two large closets and an en-suite bathroom, and there’s a laundry closet in the hall.
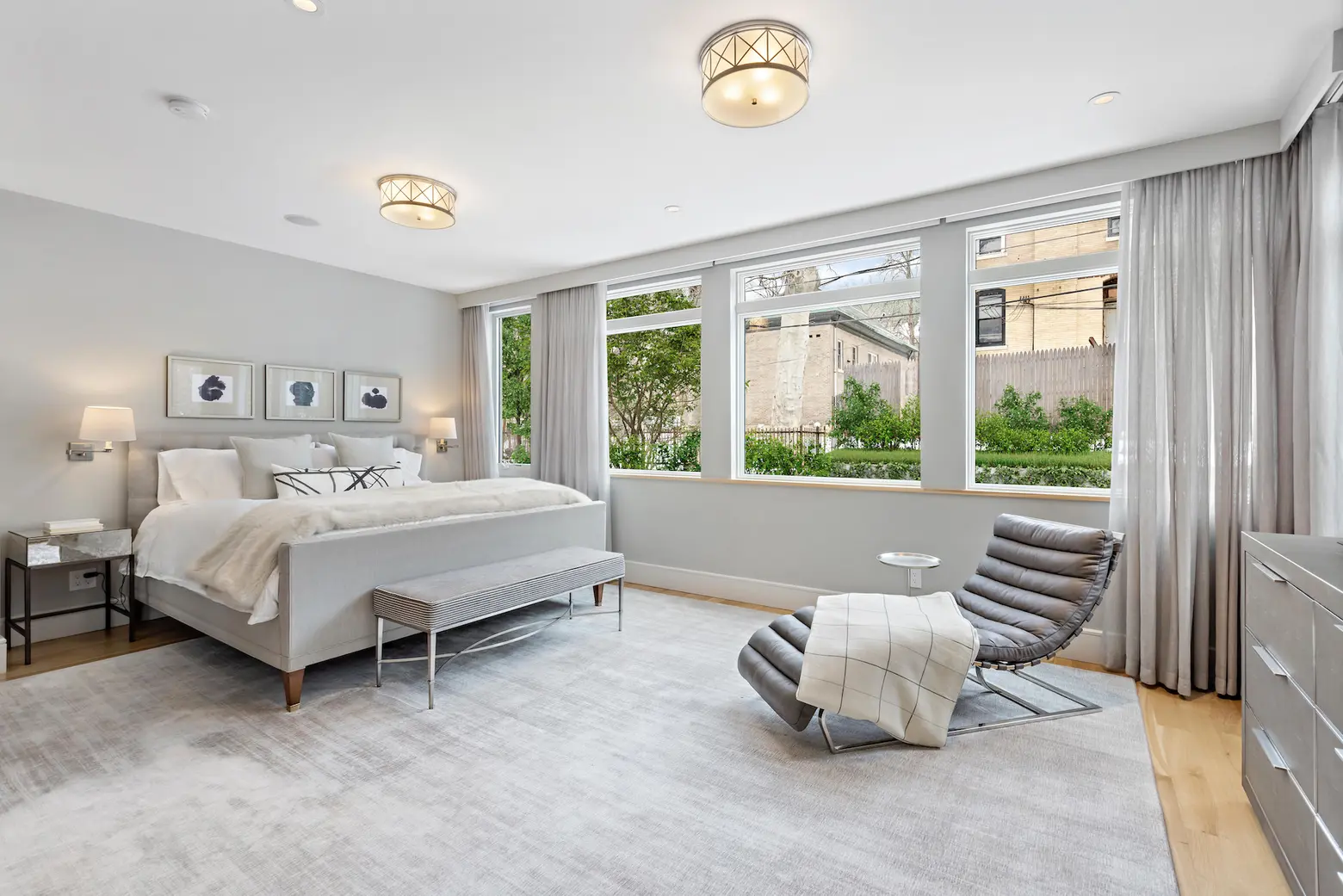
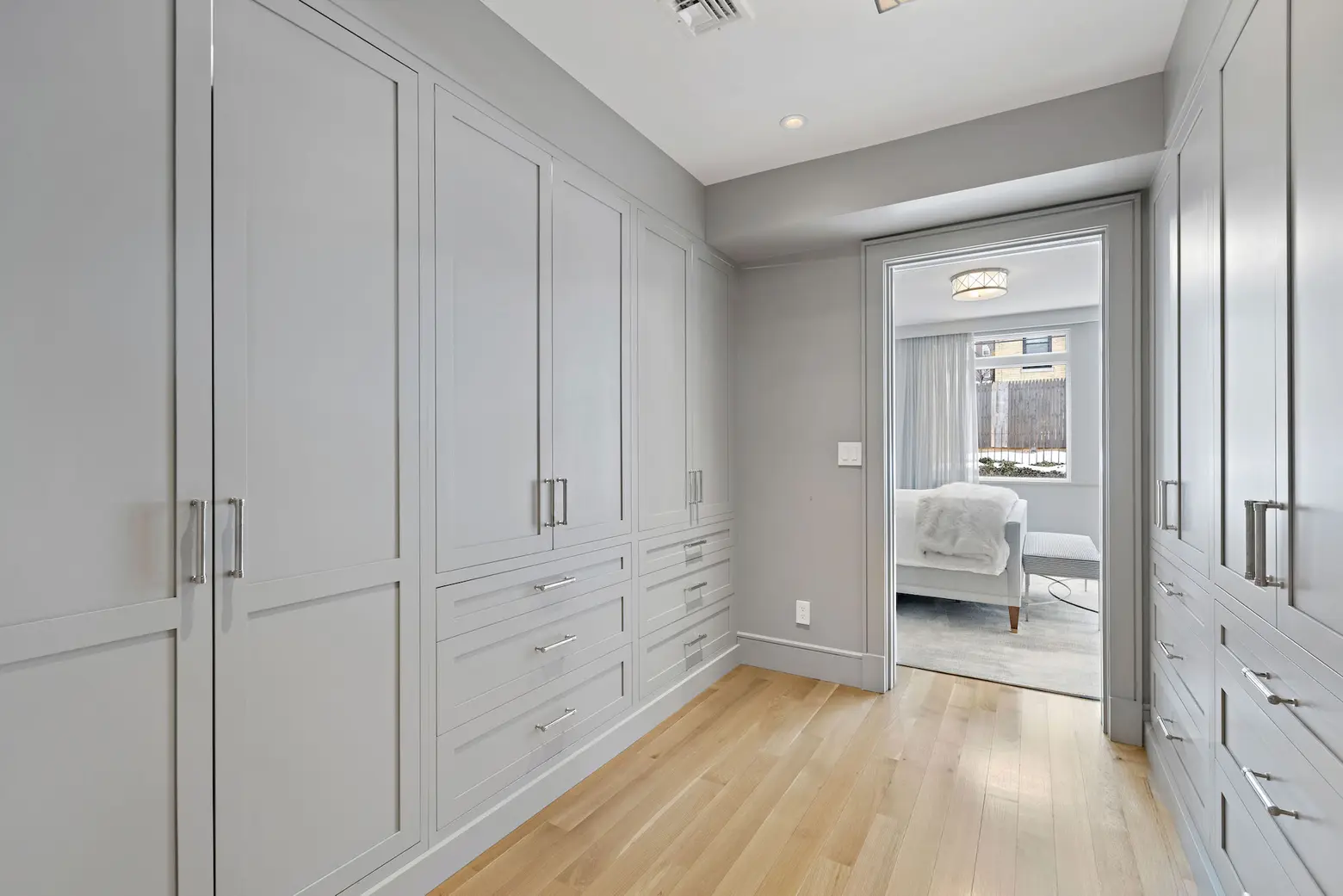
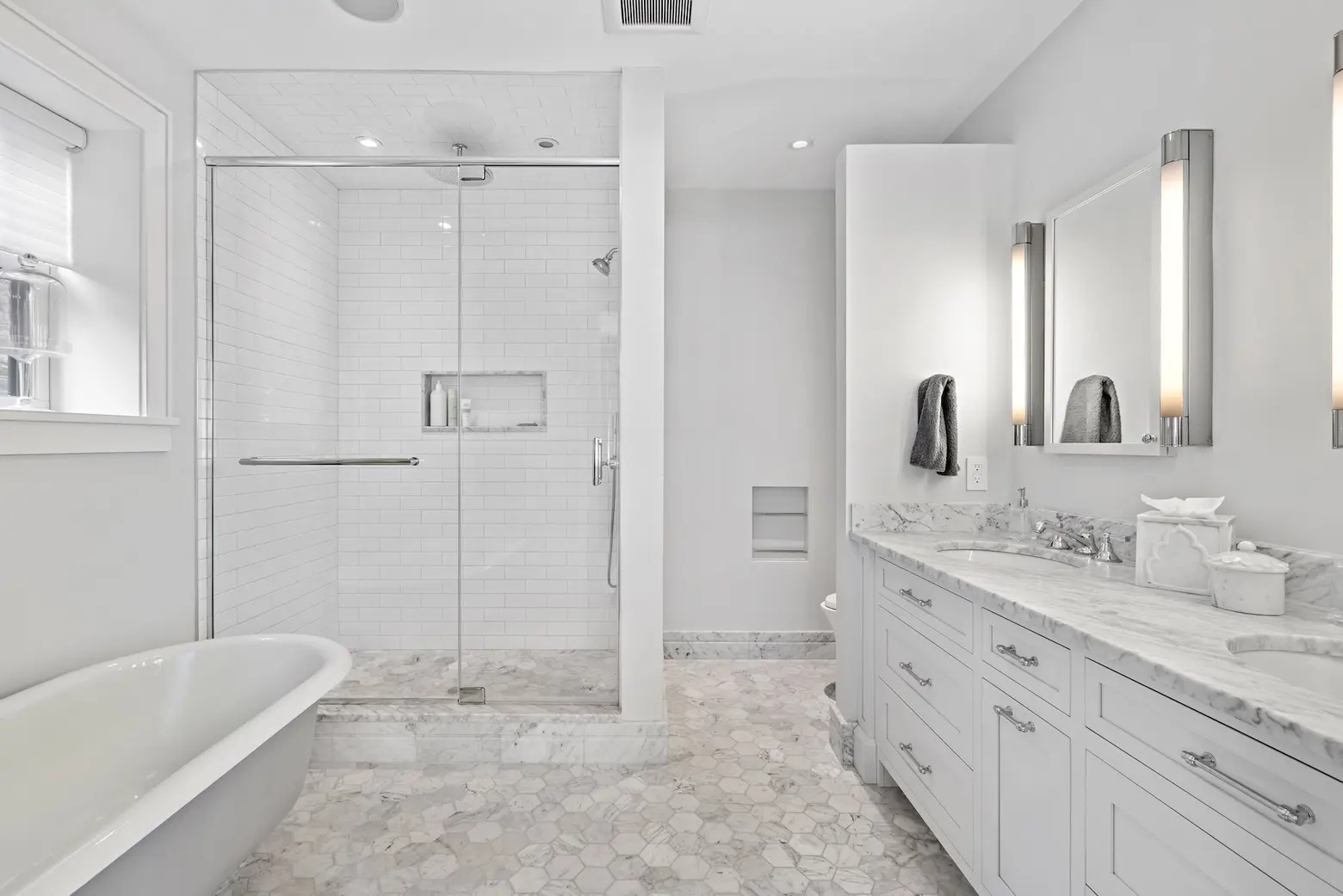
Also on the second floor is the primary bedroom suite, which comes complete with a dressing room lined in custom built-ins. The en-suite bathroom has a restored claw-foot soaking tub and Carrera marble counters.
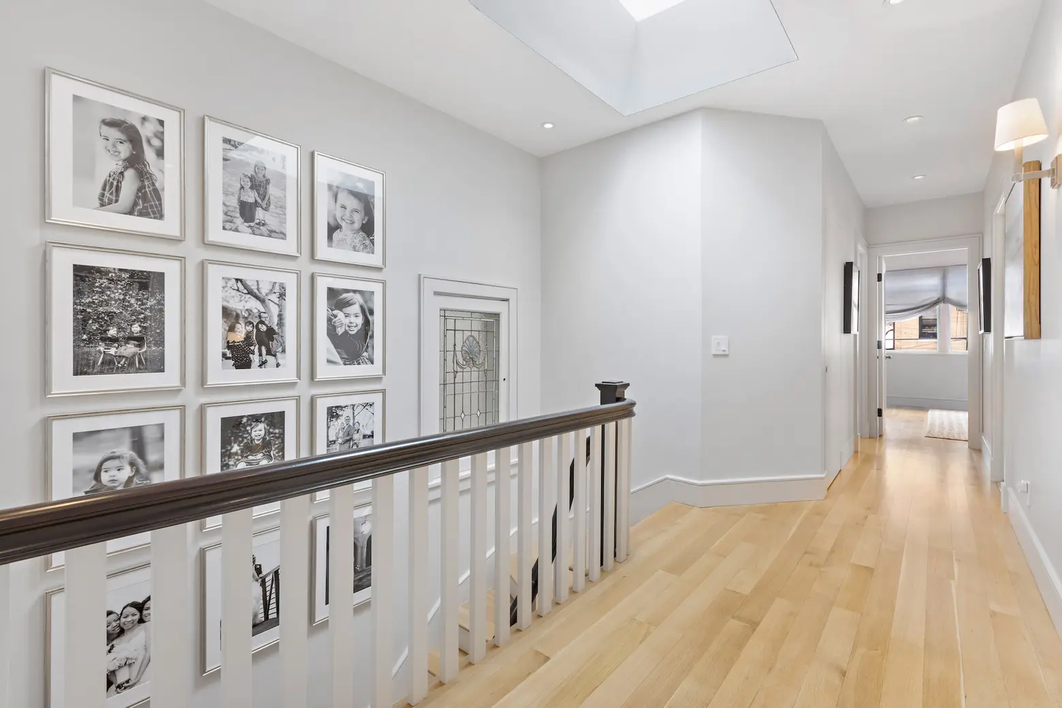
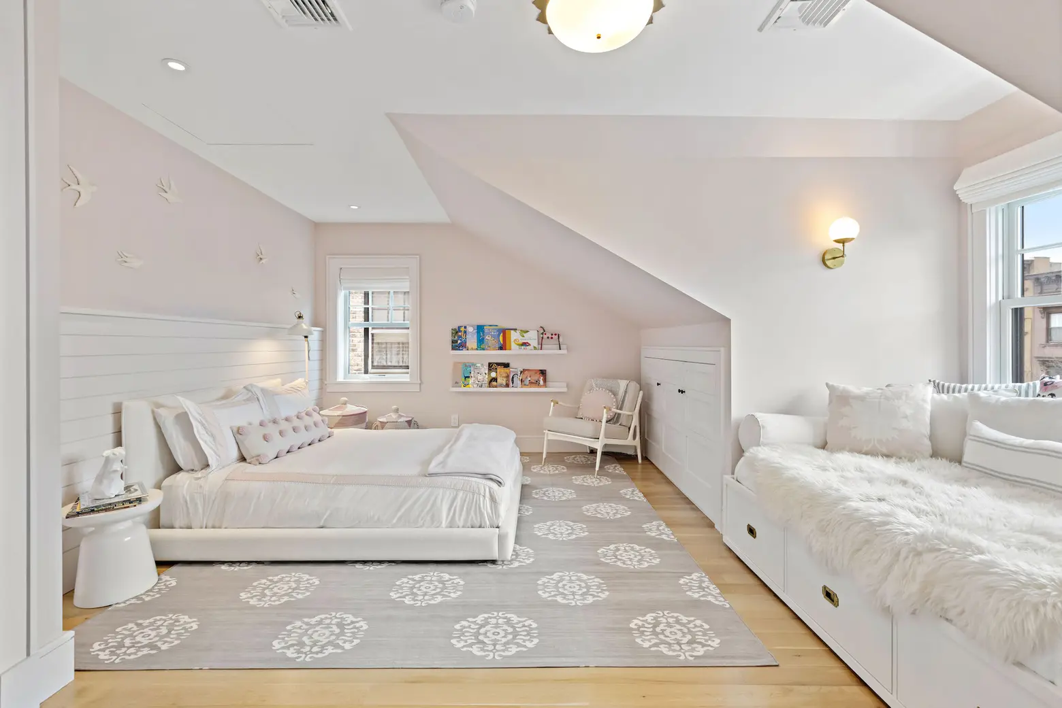
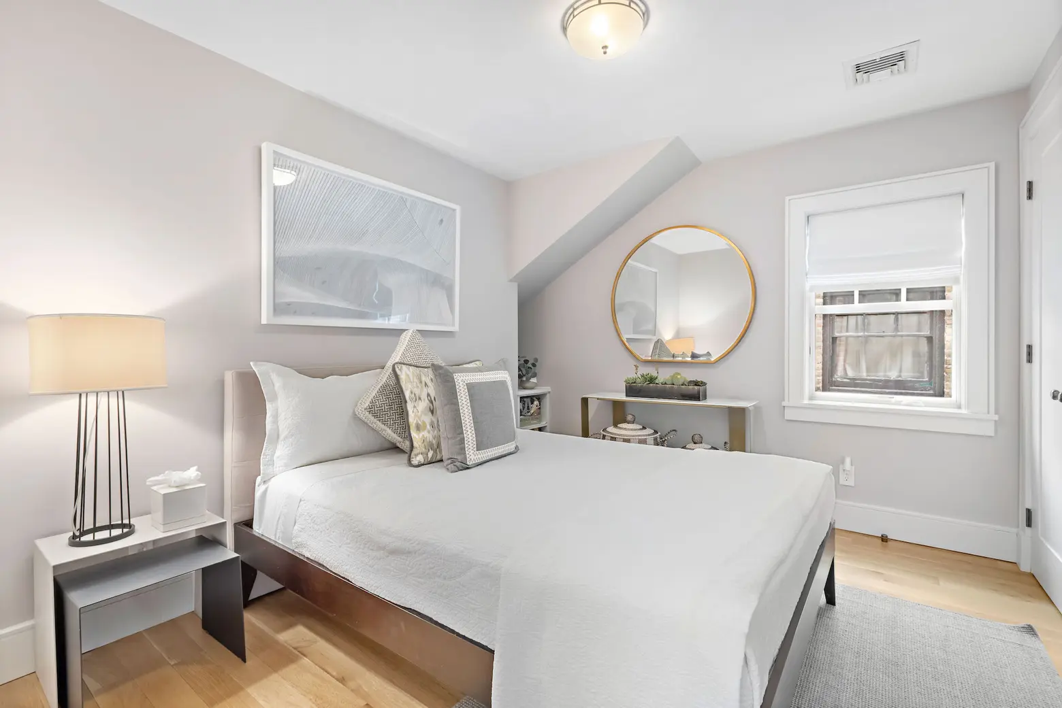
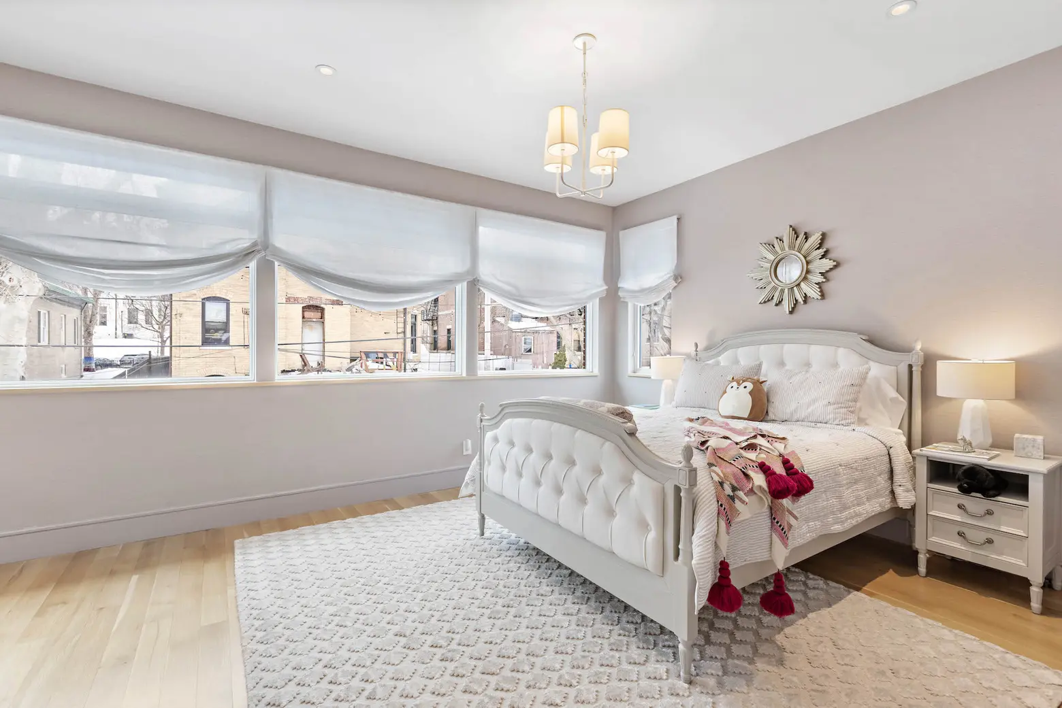
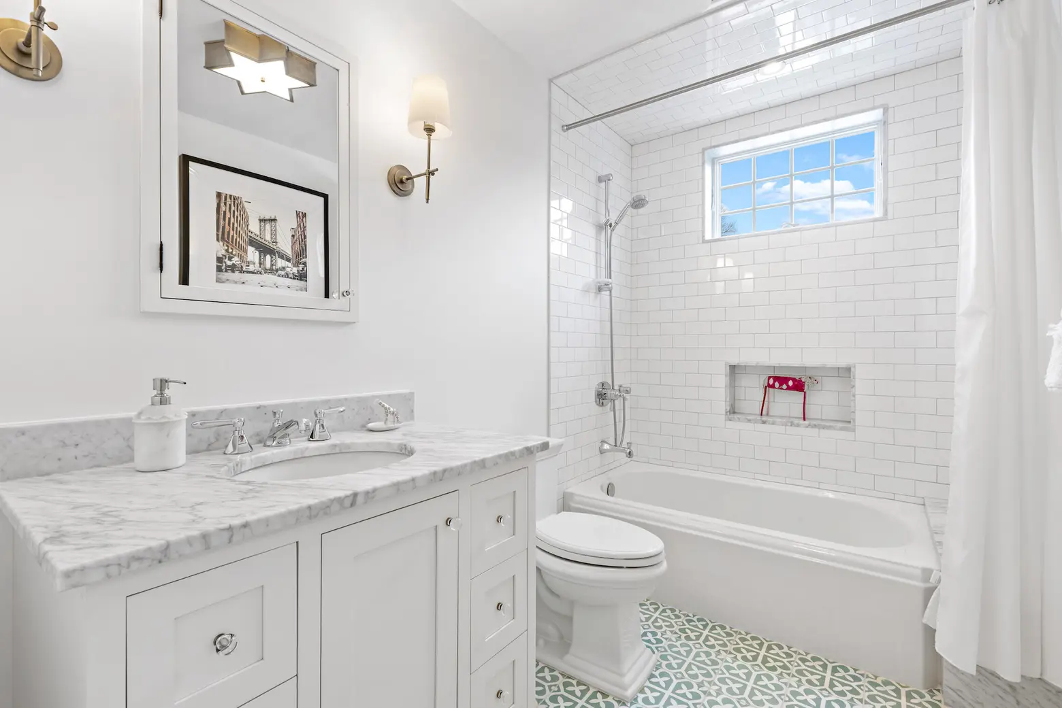
There are three more bedrooms on the third floor, one of which features shiplap walls and custom storage that incorporates the eaves of the roof and the dormer windows. All of the bedrooms have ample closet space, but there’s an additional walk-in closet in the hallway, along with two full bathrooms.
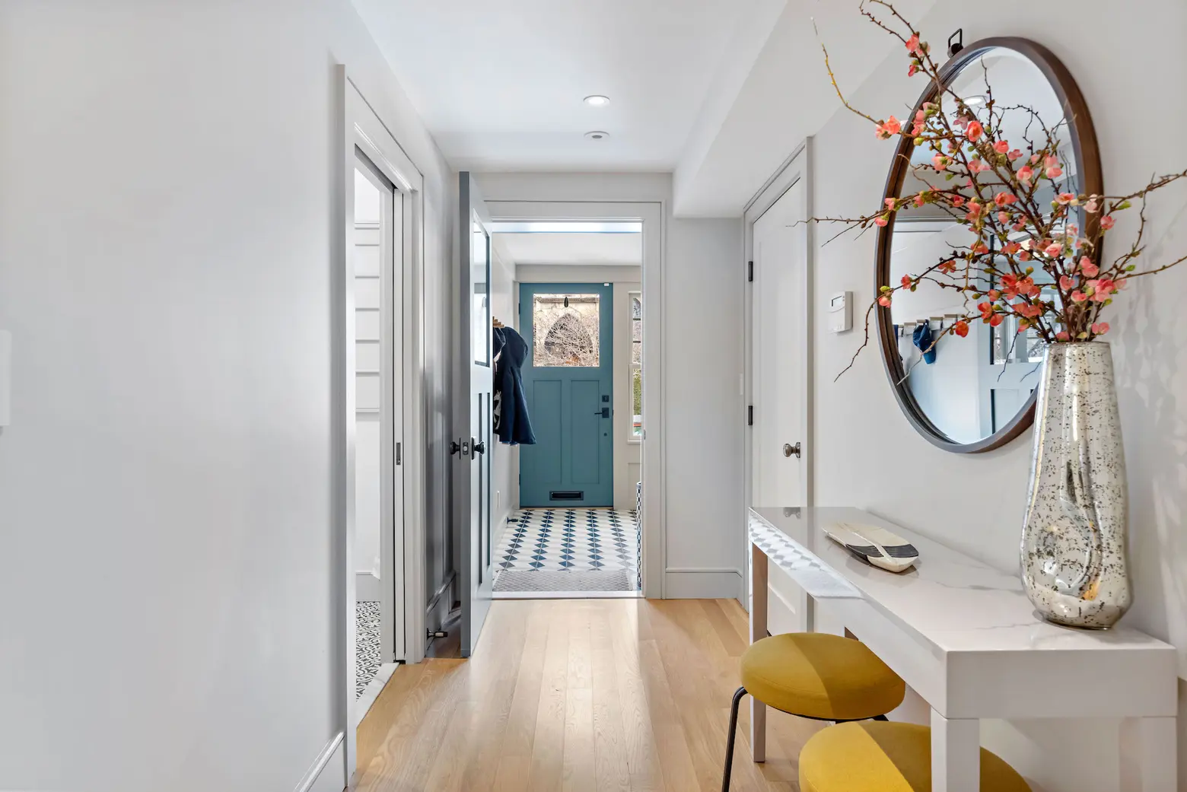
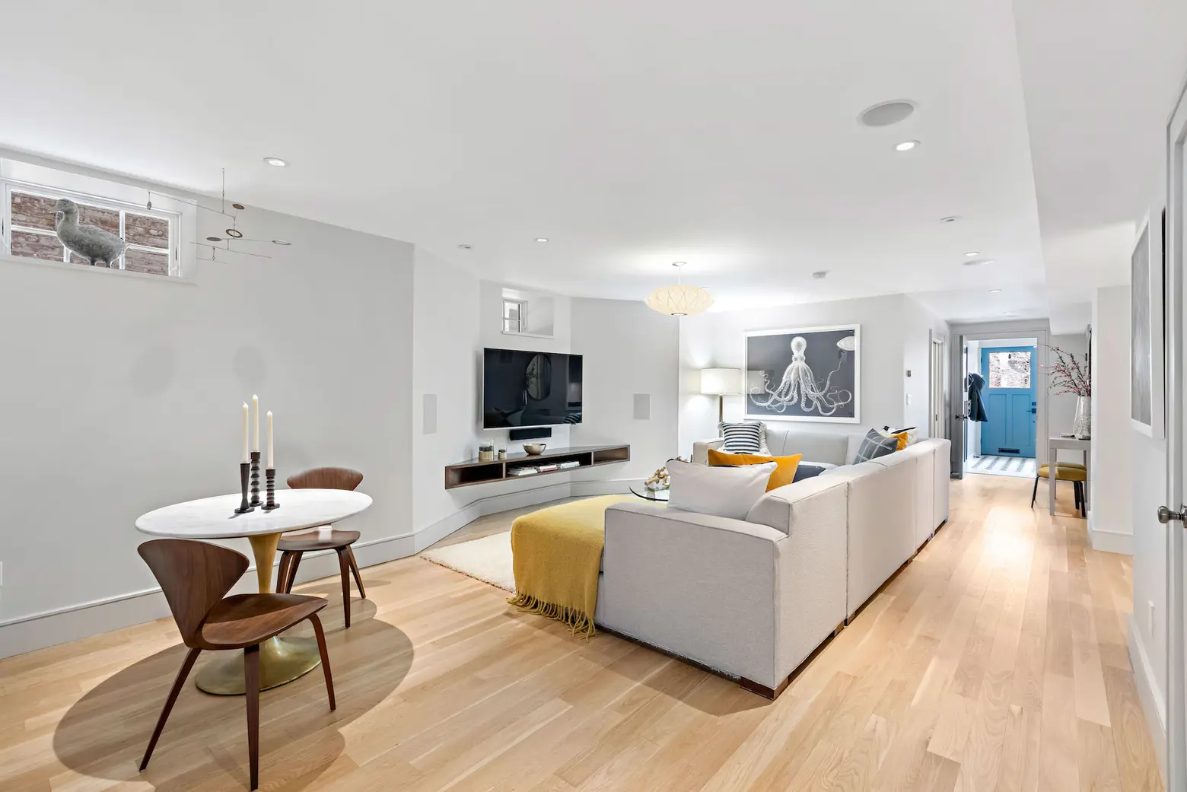
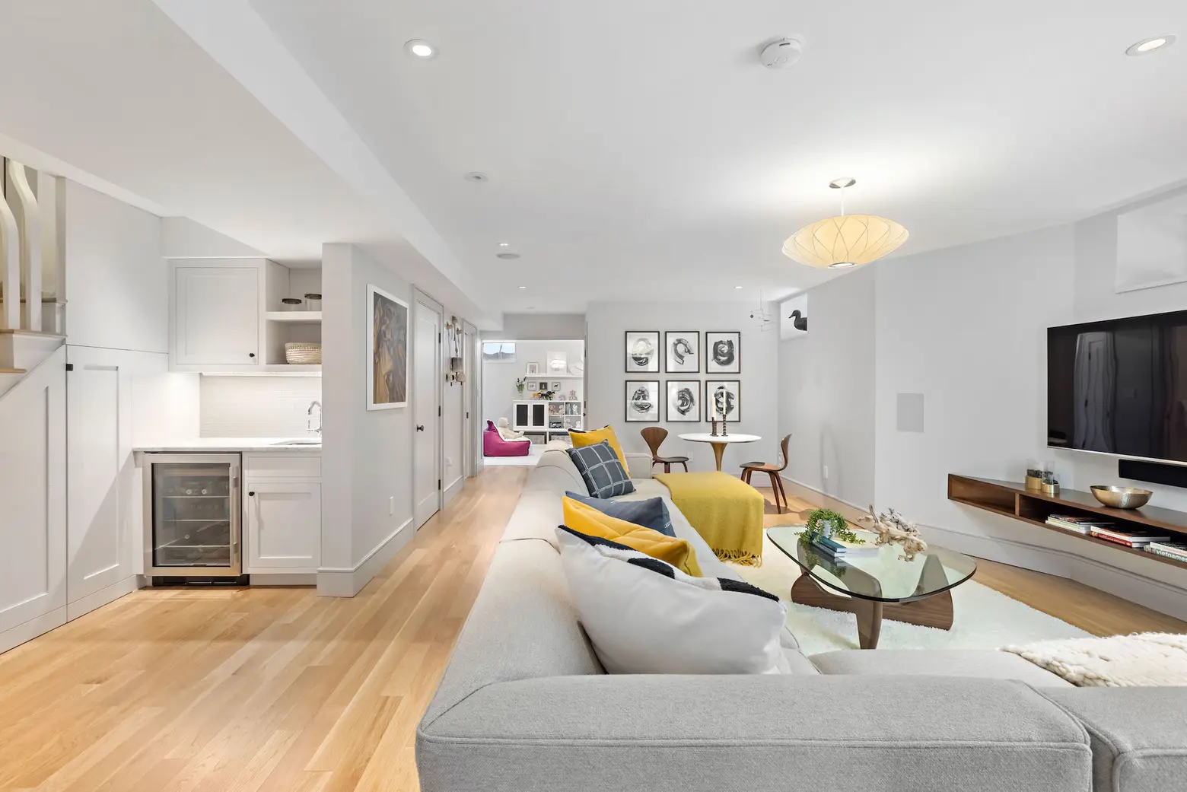
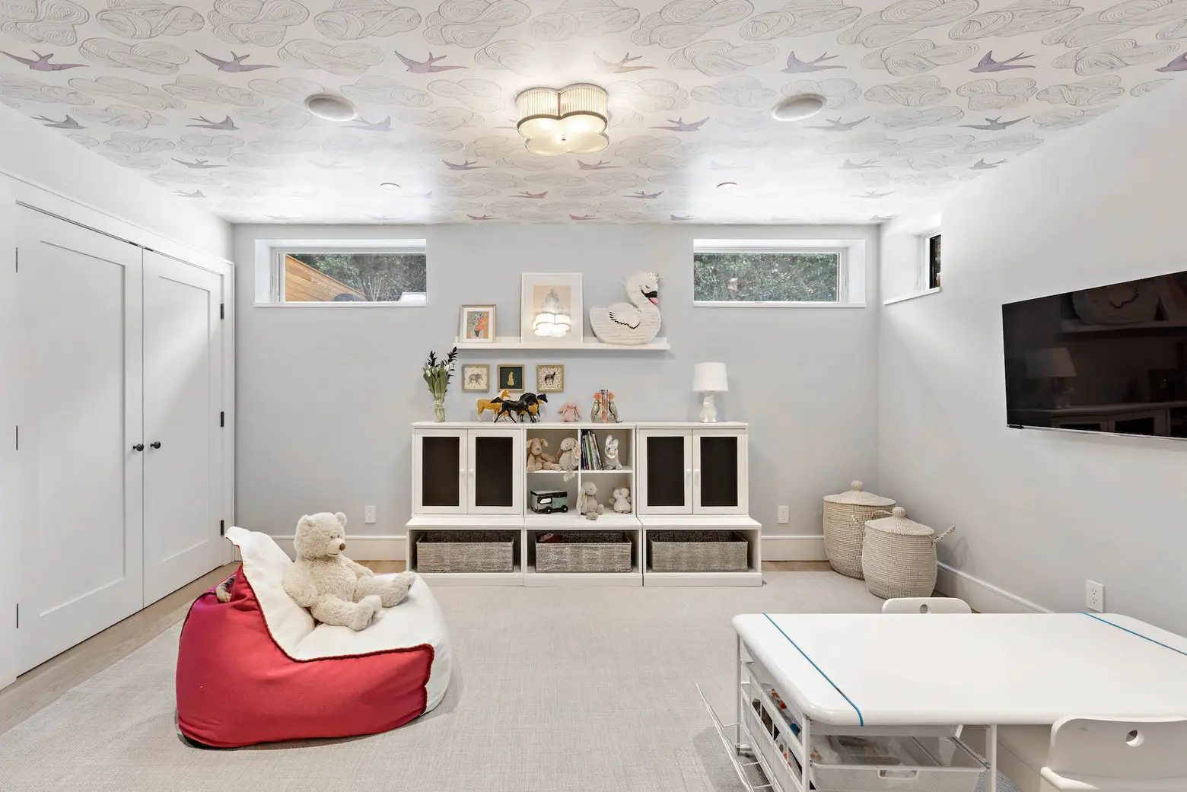
Finally, the lower level has a separate entrance that opens into a mudroom. The majority of the space has been transformed into an open rec room, and in the rear is a playroom. You’ll also find a wet bar, laundry room, storage space, and a full bathroom.
[Listing: 819 Hudson Street by Peter Cossio of Brown Harris Stevens]
RELATED:
- For $3M, live in the original bell tower of this historic Hoboken church
- $5.49M condo with private infinity pool is Jersey City’s most expensive penthouse ever listed
- For just $620K, this modern Jersey City Heights condo has three bedrooms and private parking
Listing photos courtesy of Brown Harris Stevens
