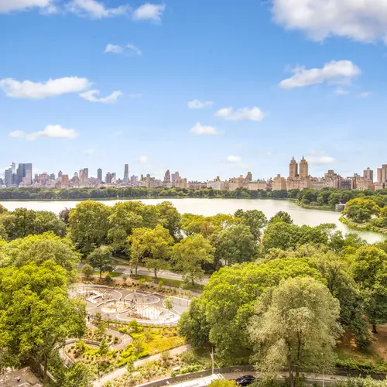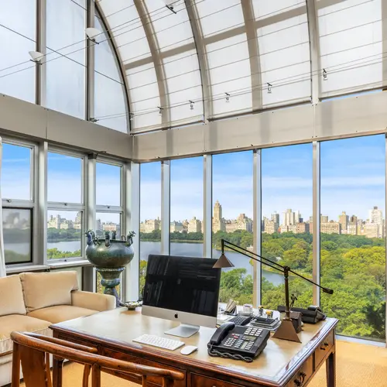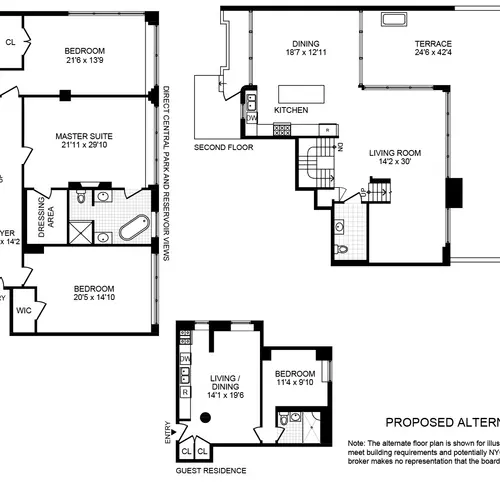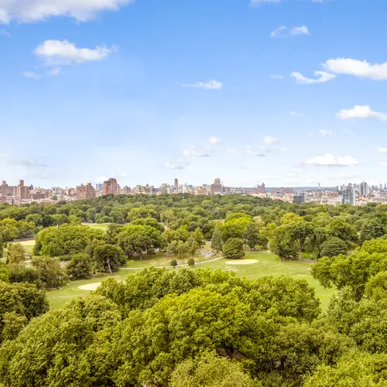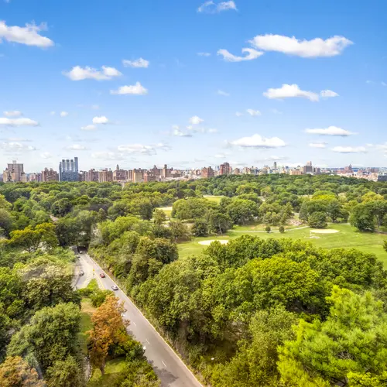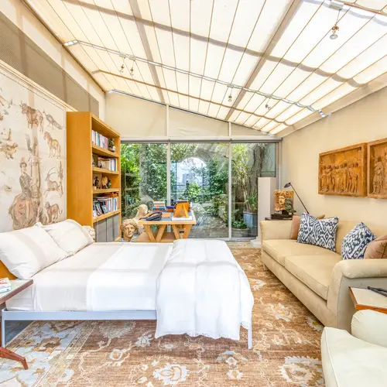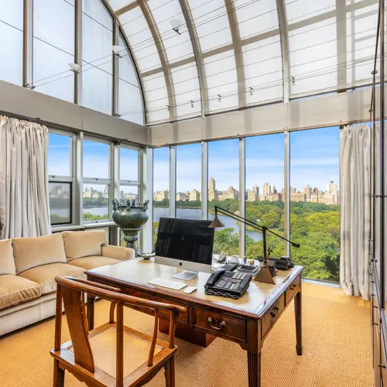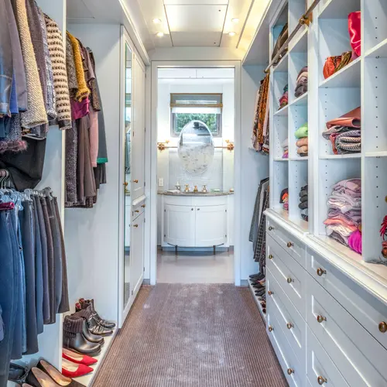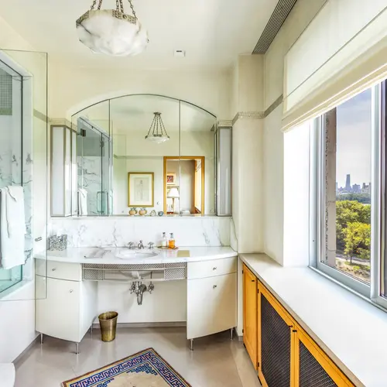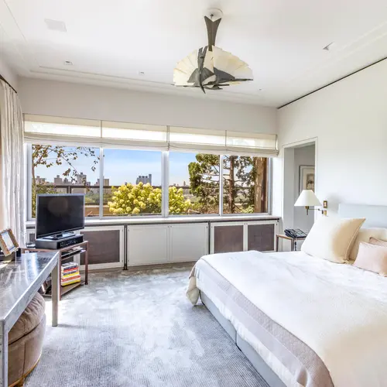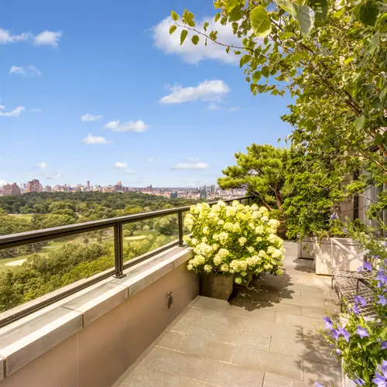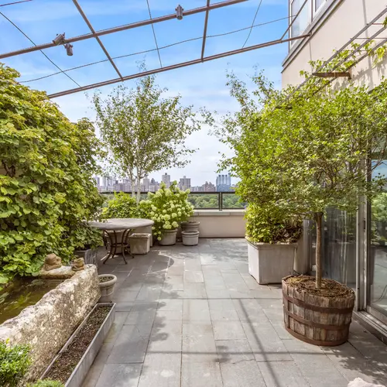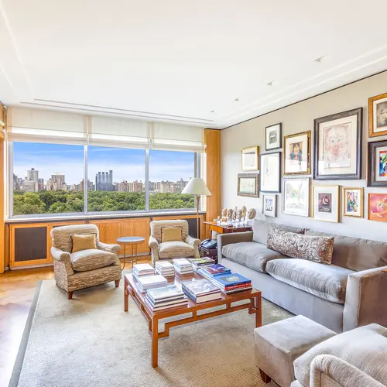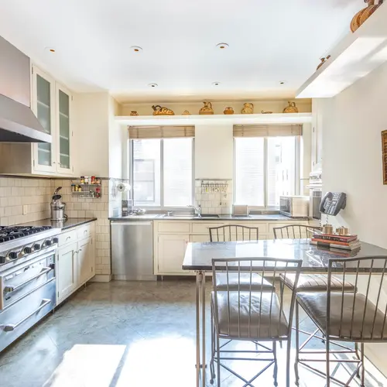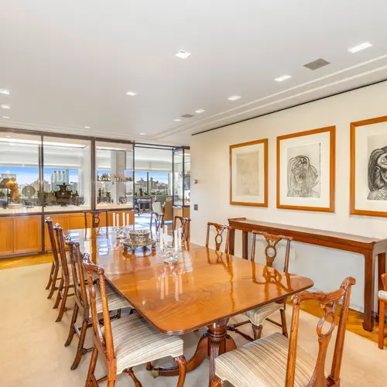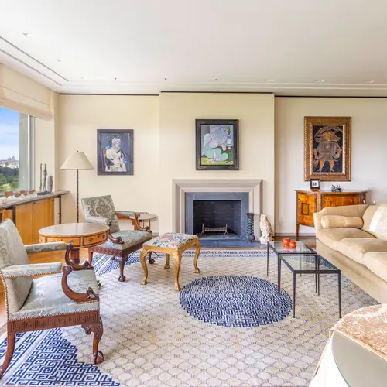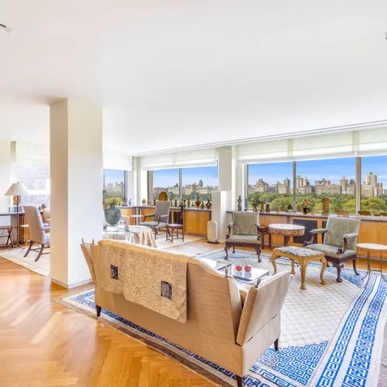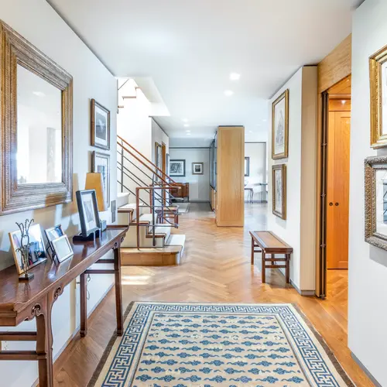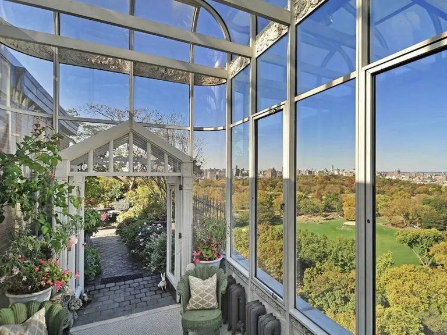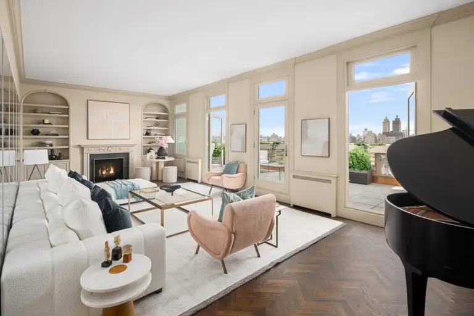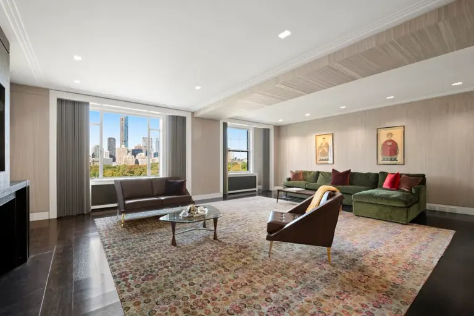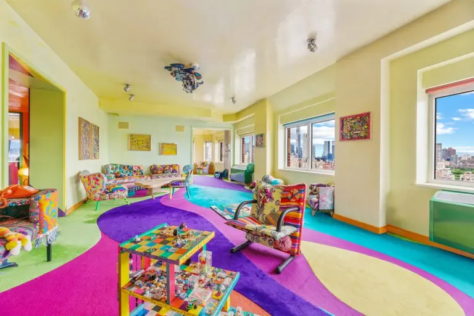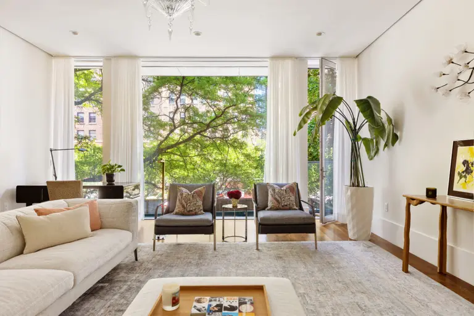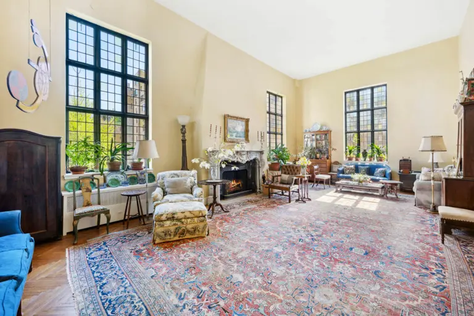For $15M, this three-story UES penthouse is topped with a glass solarium
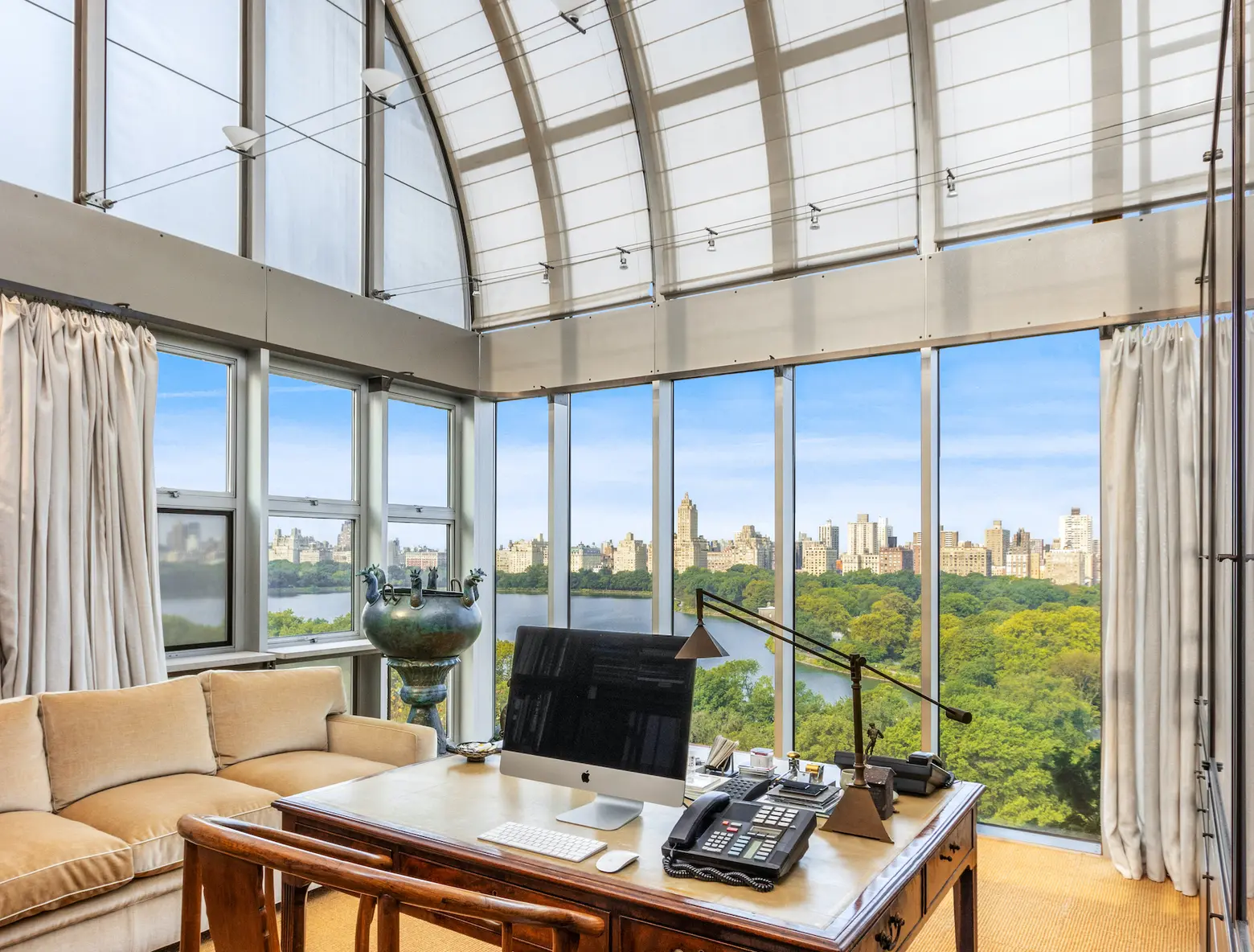
Listing photos courtesy of Brown Harris Stevens
How’s this for a work-from-home setup? The top floor of this triplex penthouse at 1158 Fifth Avenue is a “jewel box” solarium with a glass-enclosed arched atrium and five picture windows overlooking Central Park. Listed for $15 million, the four-bedroom home is classic Upper East Side with oversized living spaces, two landscaped terraces, and even a separate one-bedroom guest residence within the building.
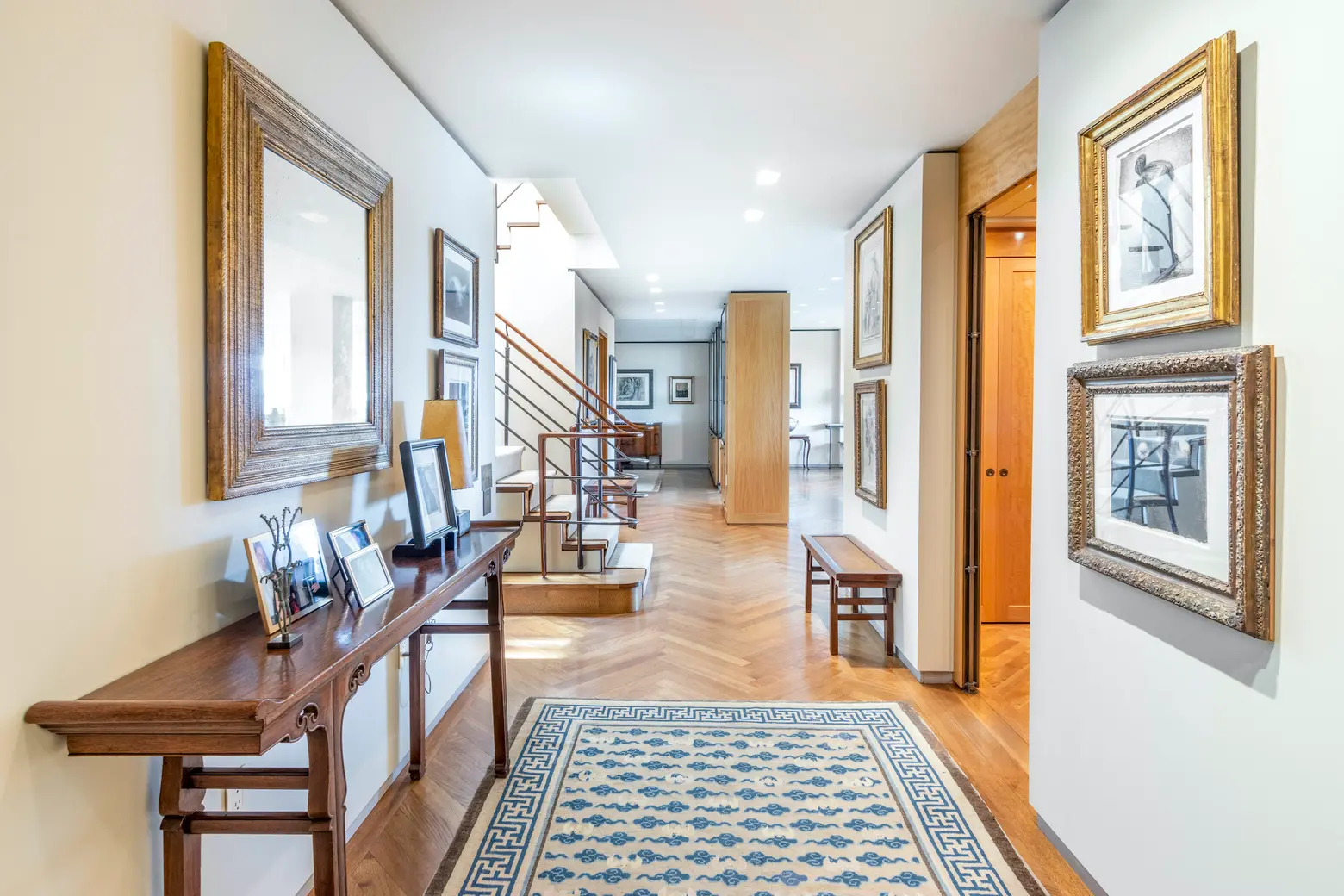
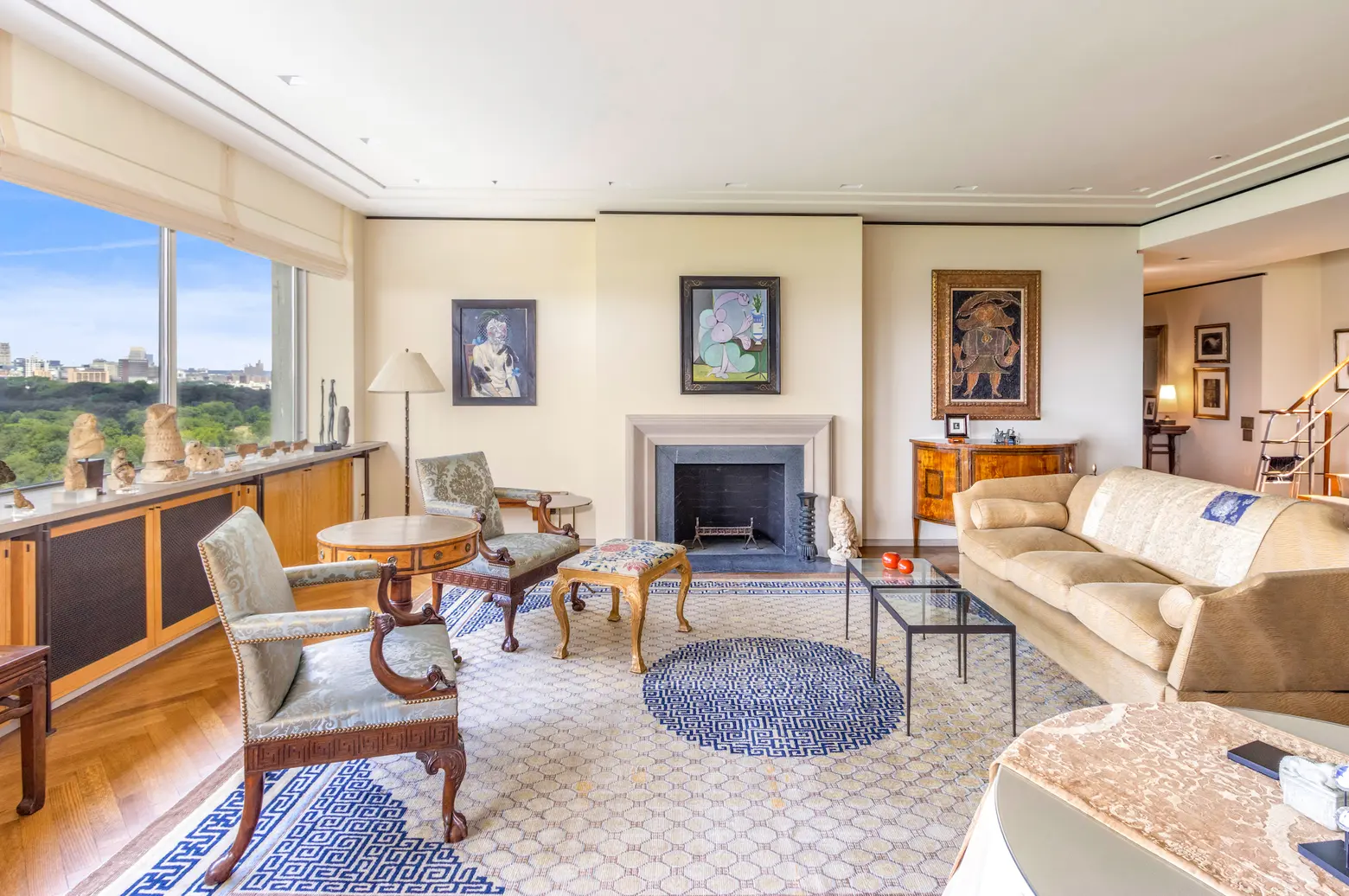
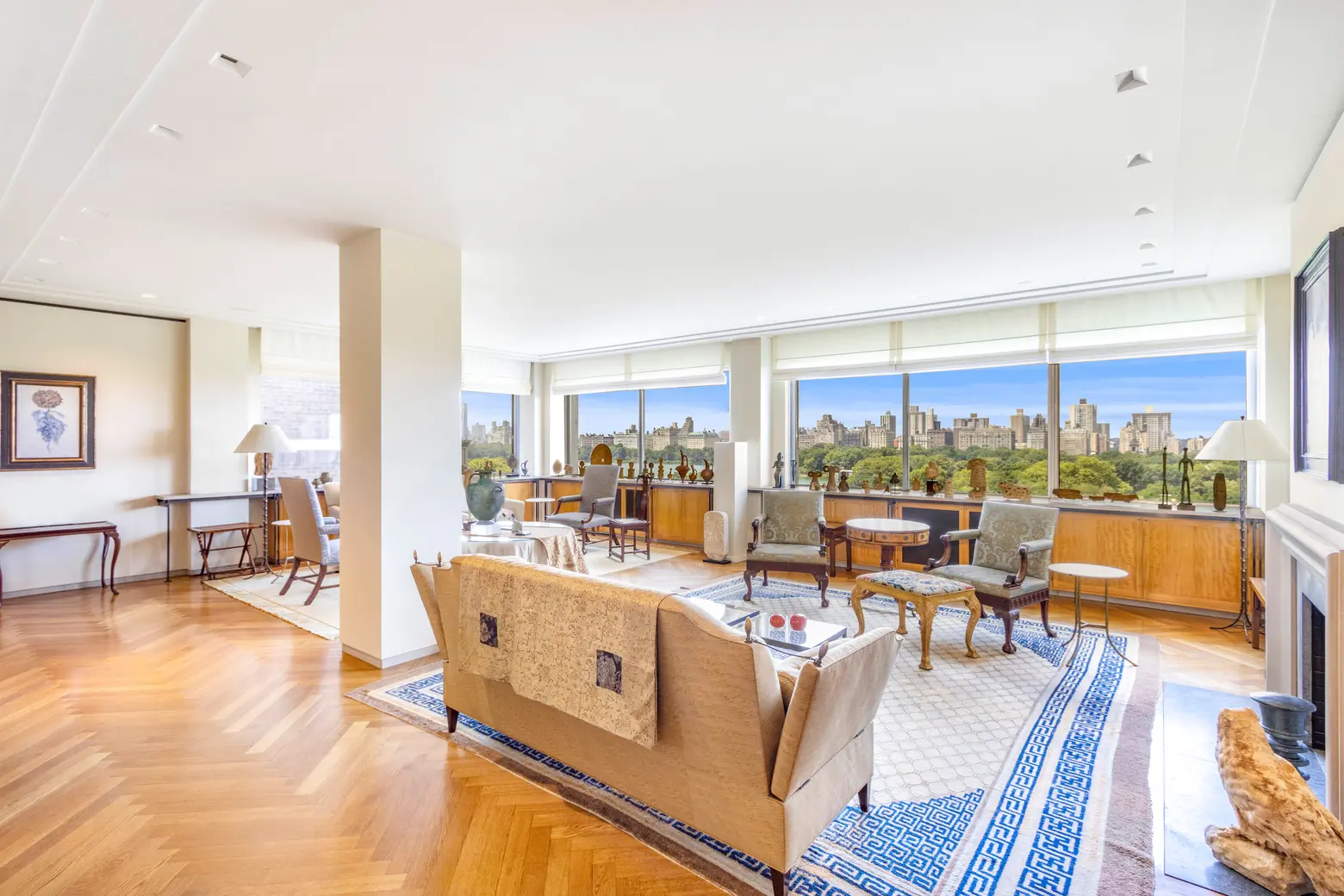
The residence begins through a large foyer on the first level, which then leads into the oversized, corner living room. Huge picture windows along the western wall provide amazing views of the Central Park Reservoir and Manhattan skyline. There’s also a wood-burning fireplace and customized illuminated art displays.
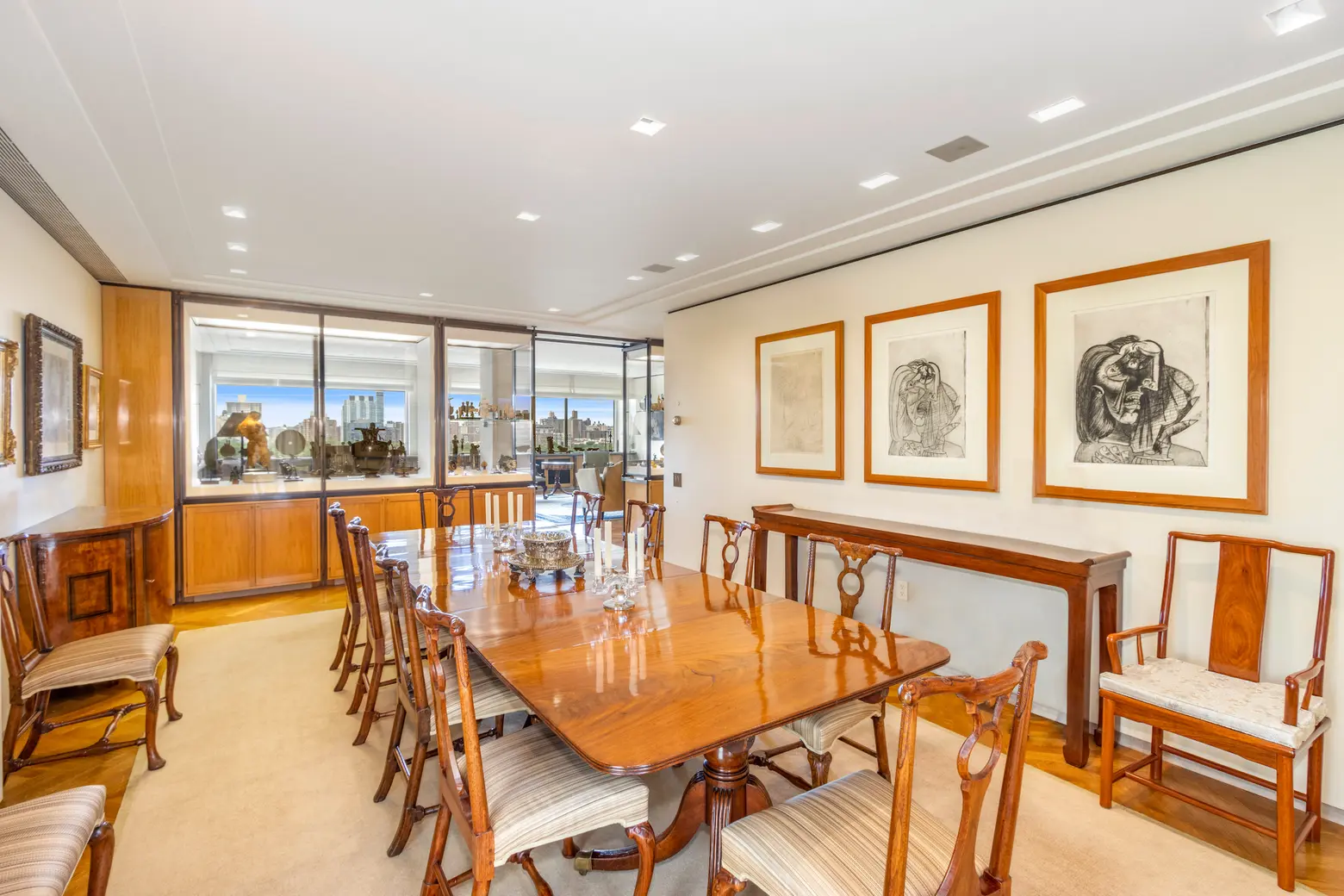
The glass display cases act as a partition between the living room and dining room, which can accommodate up to 20 people.
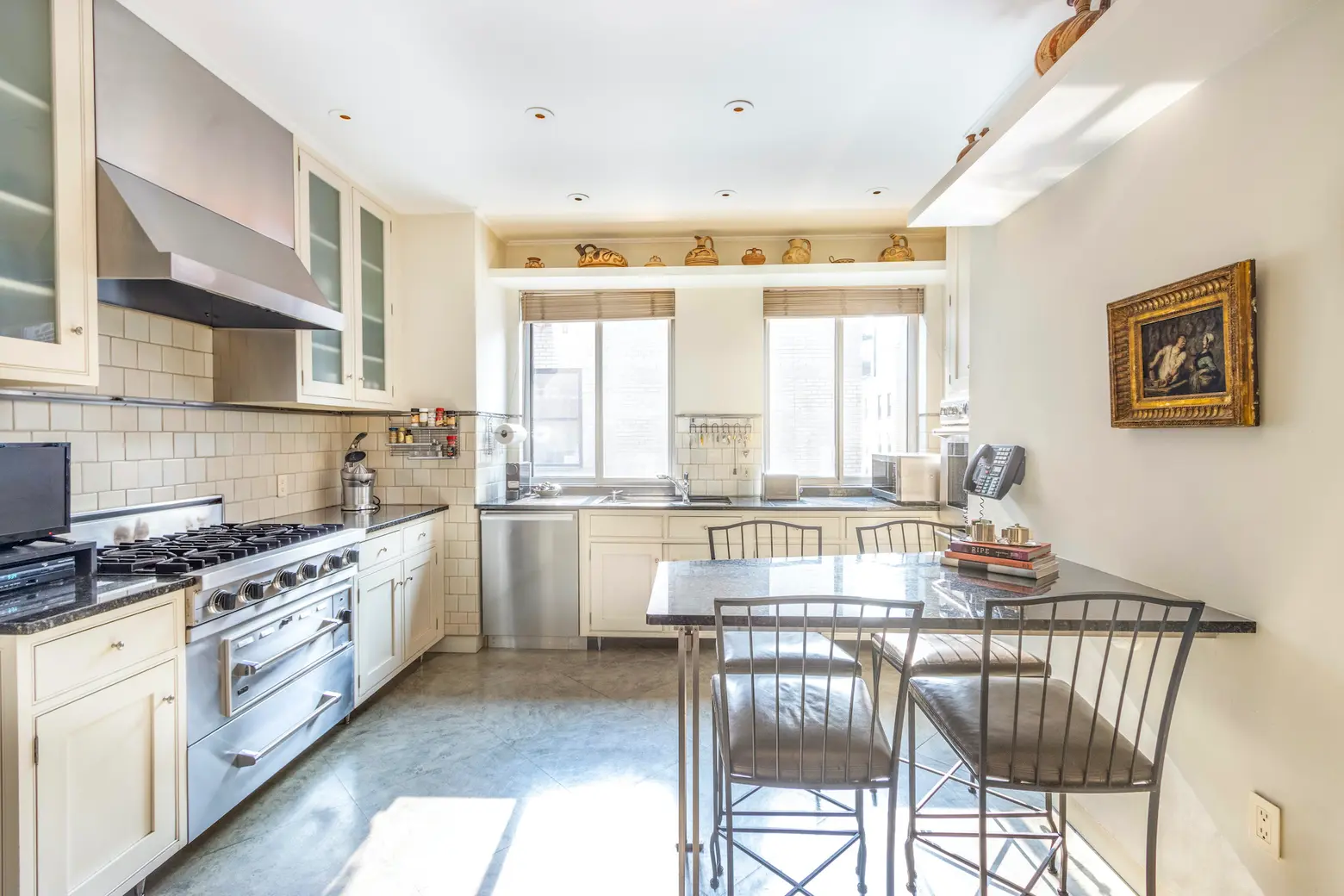
Adjacent to the dining room is the eat-in kitchen. It’s been outfitted with black granite and marble counters, custom cabinetry, a subway tile backsplash, and stainless steel appliances including a six-burner Viking range with warming and storage drawers.
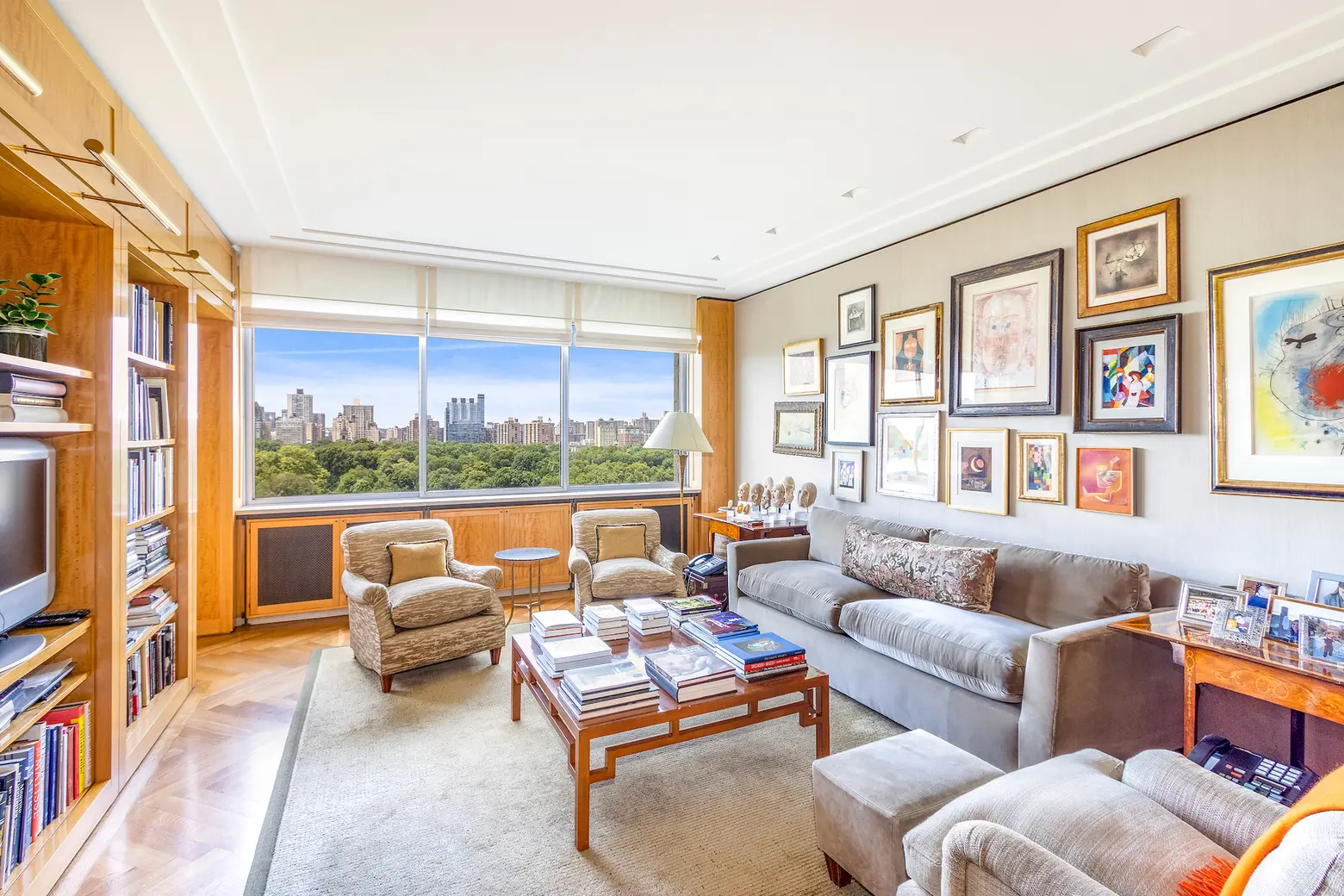
Rounding out the first floor is a wood-paneled library that has several closets and an en-suite bathroom.
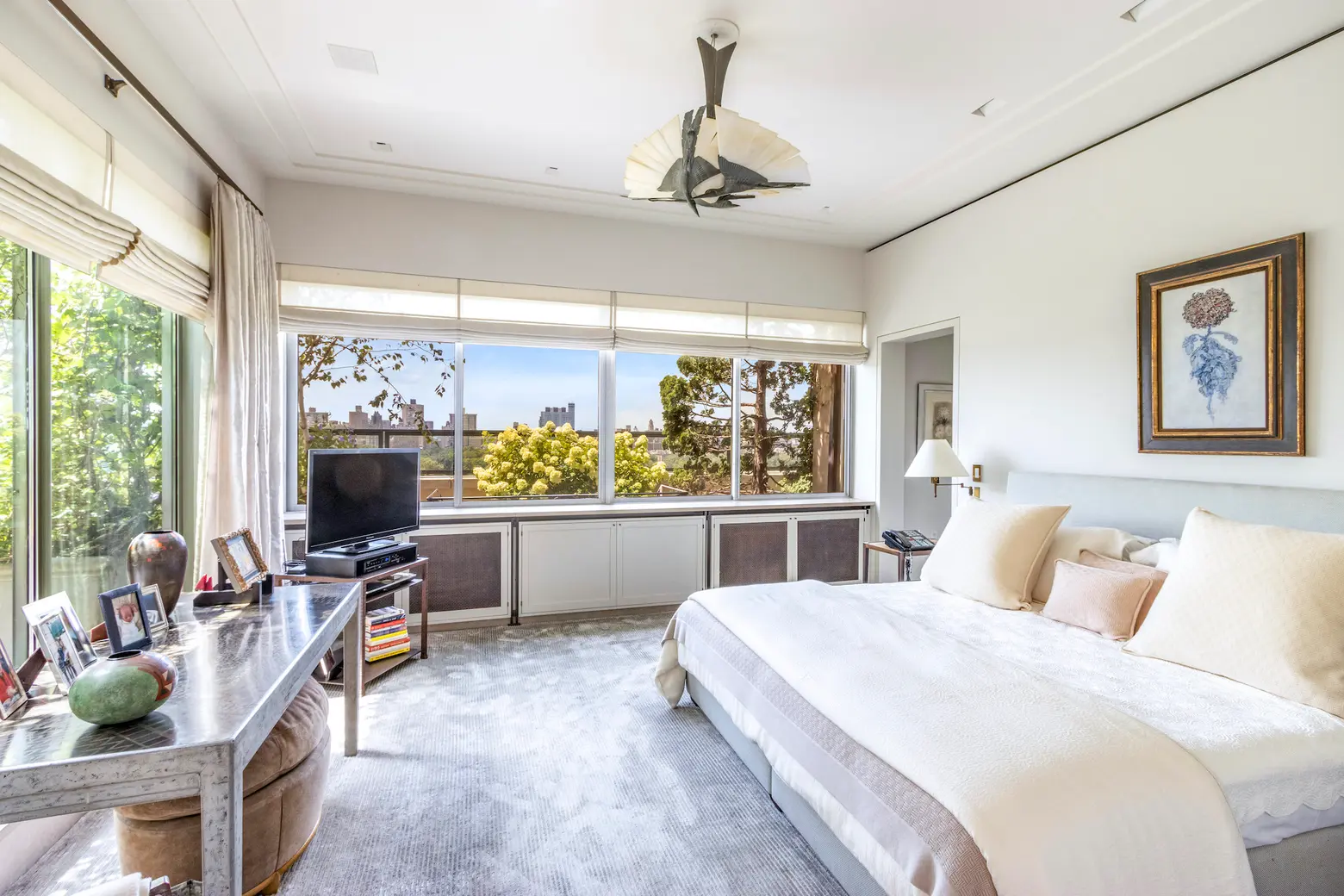
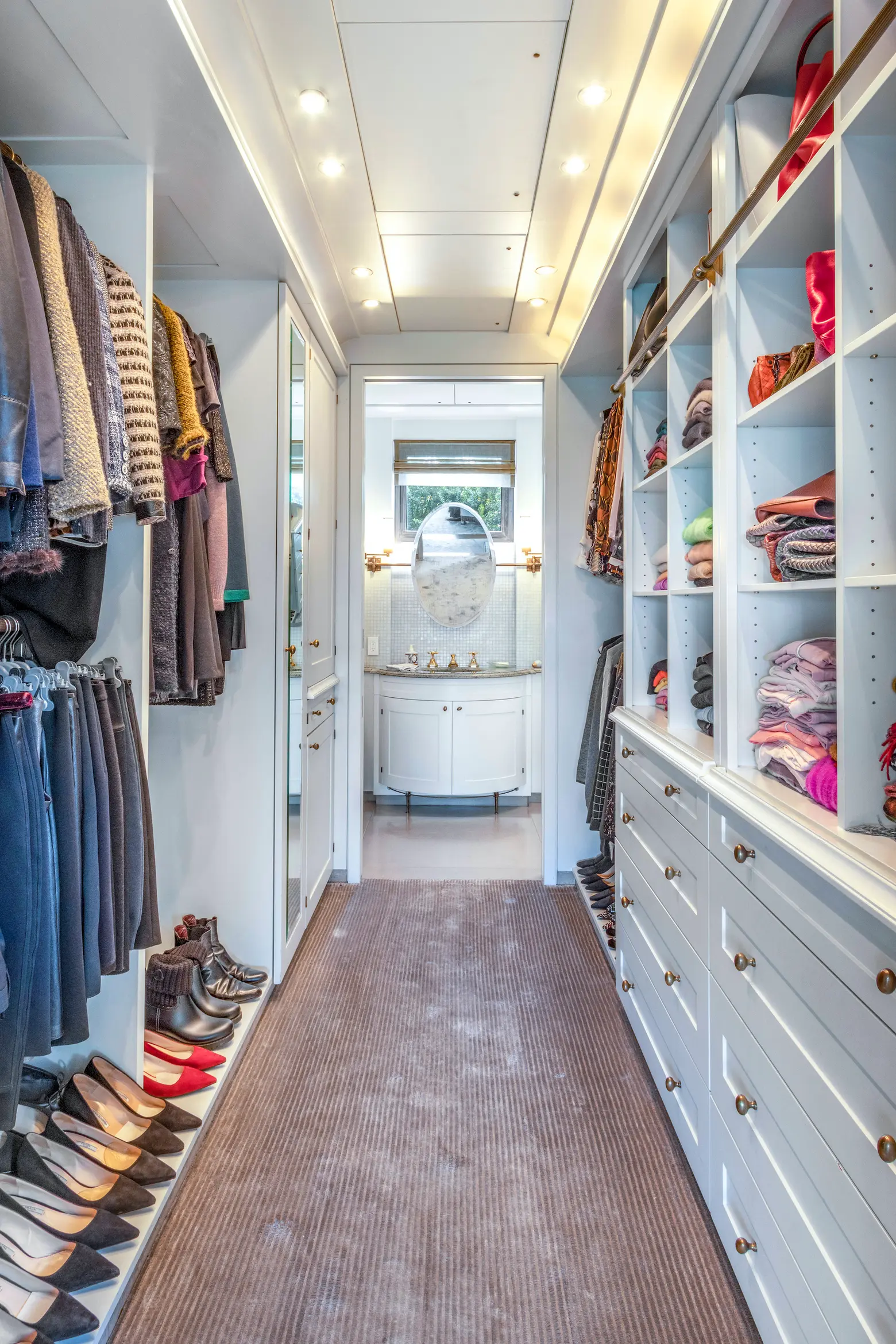
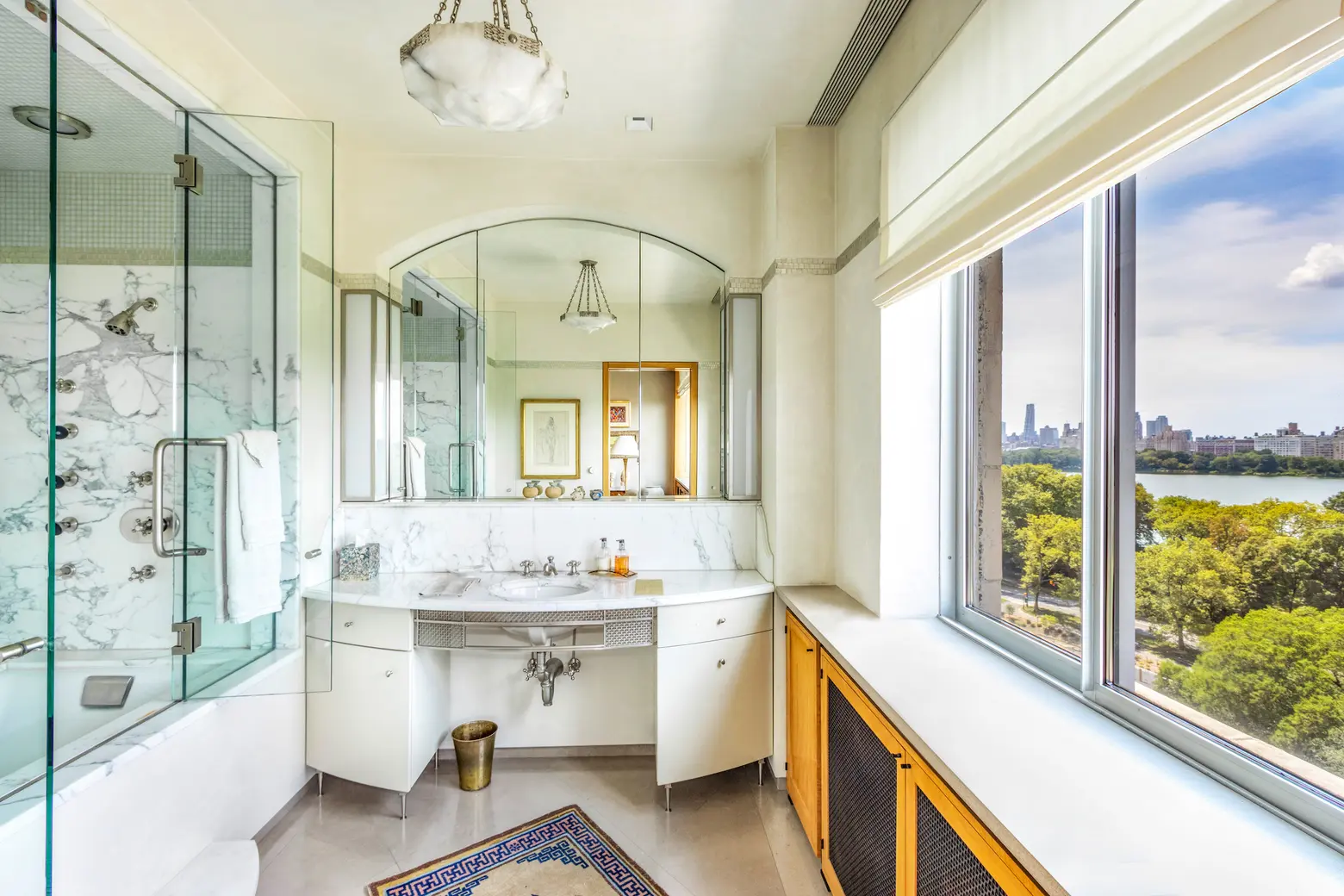
There are two bedrooms on the second floor. The master has incredible views of the connected terrace and beyond. The suite has two customized dressing rooms, the first of which leads to the en-suite bathroom with its double steam shower and Venetian plaster walls. The second dressing room leads to a half bathroom.
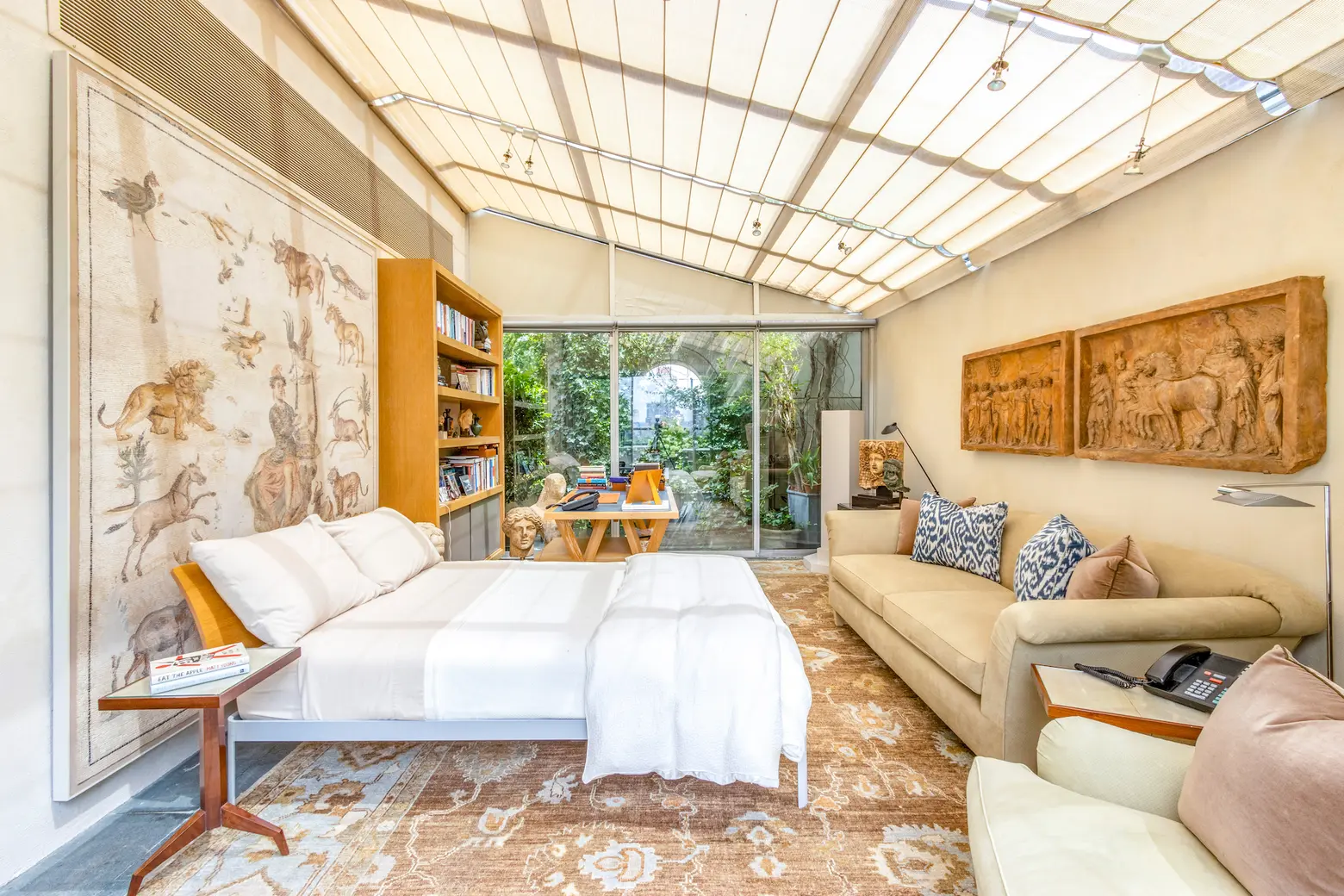
The second bedroom has a glass ceiling and opens onto two terraces.
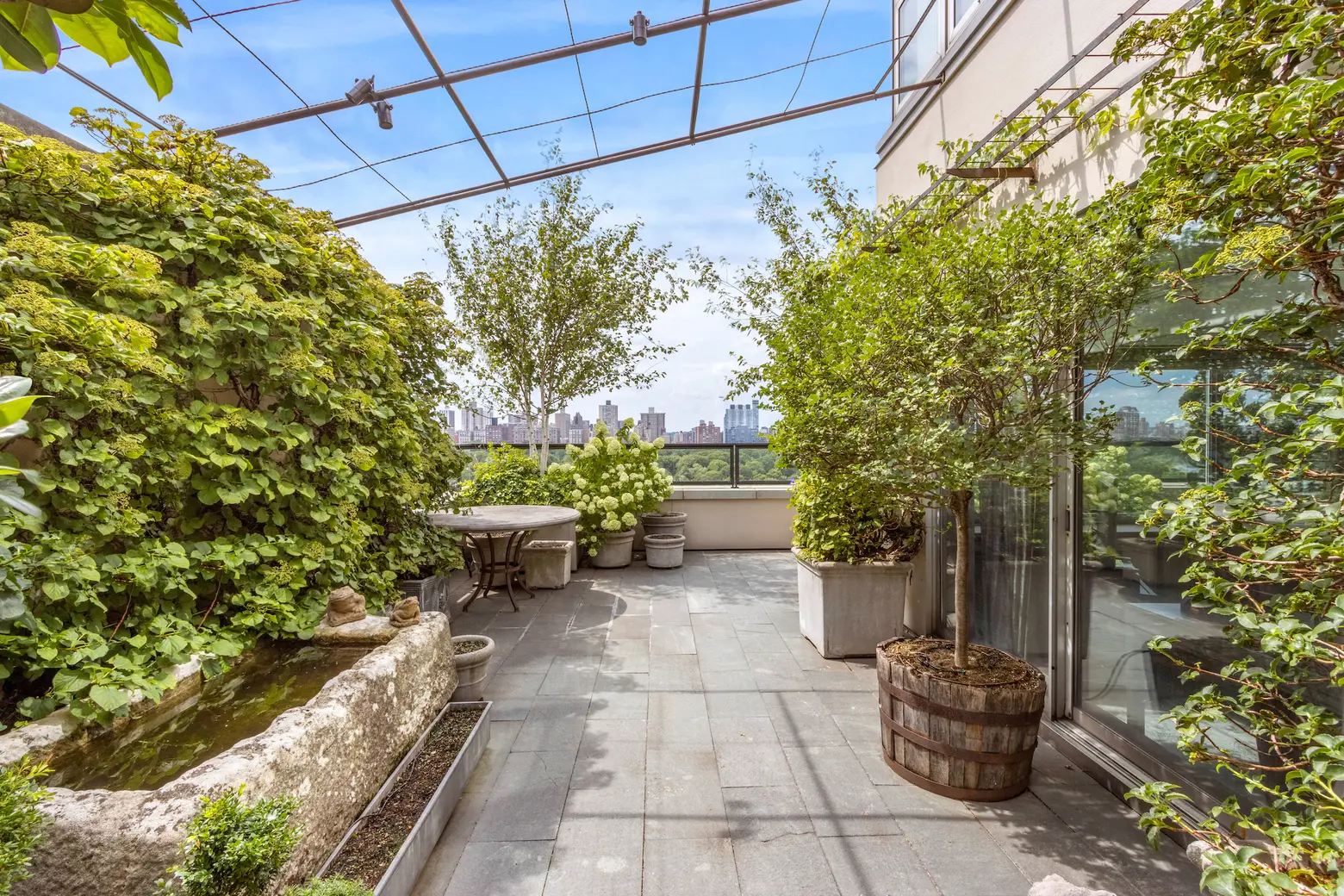
The east-facing terrace is the smaller of the two, but it’s “reminiscent of an English-style garden,” as the listing says, thanks to its original decorative fountain, lighting canopy, and various planters and trees.
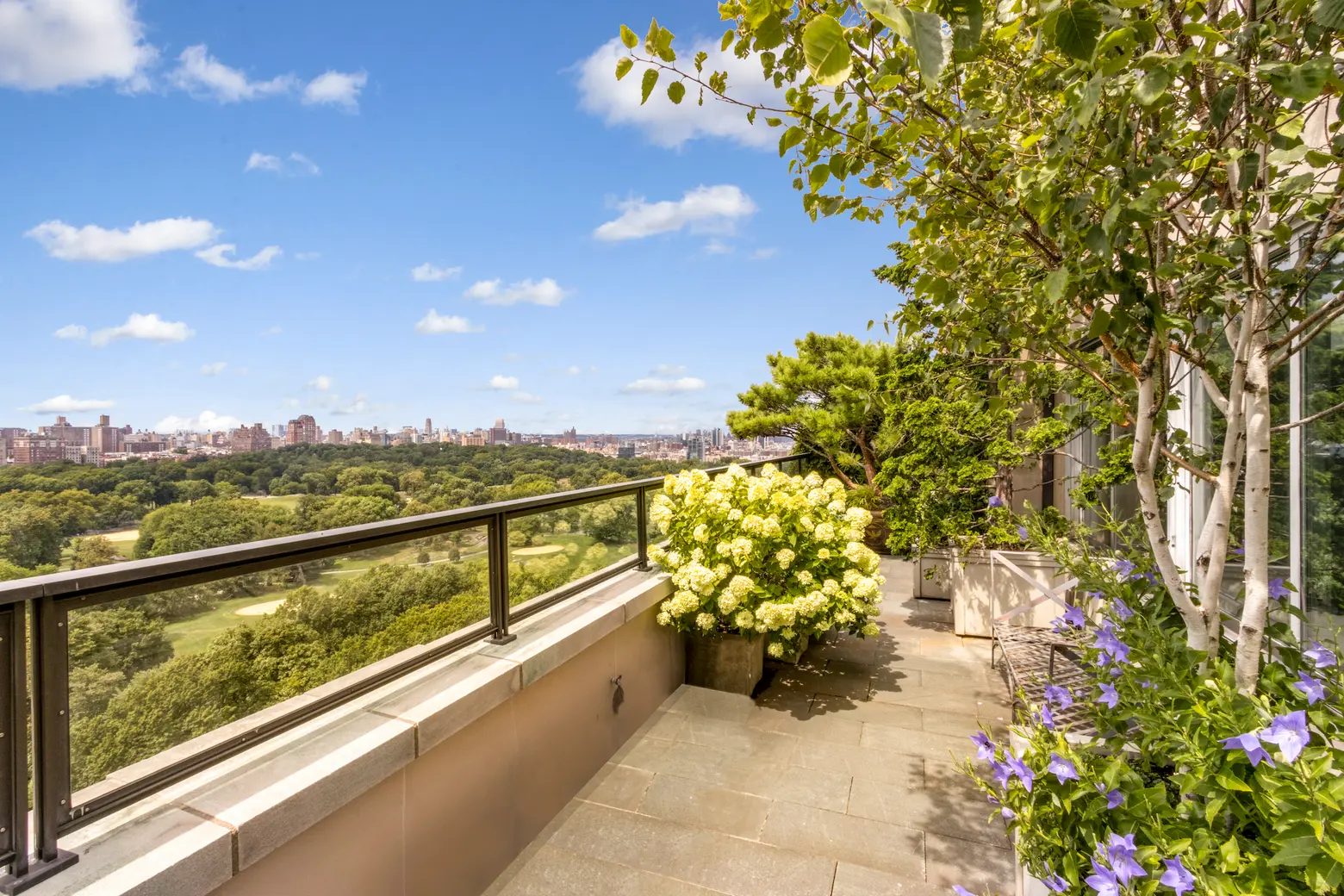
The L-shaped, western terrace also has plenty of plantings, but its much larger footprint makes it perfect for outdoor entertaining.
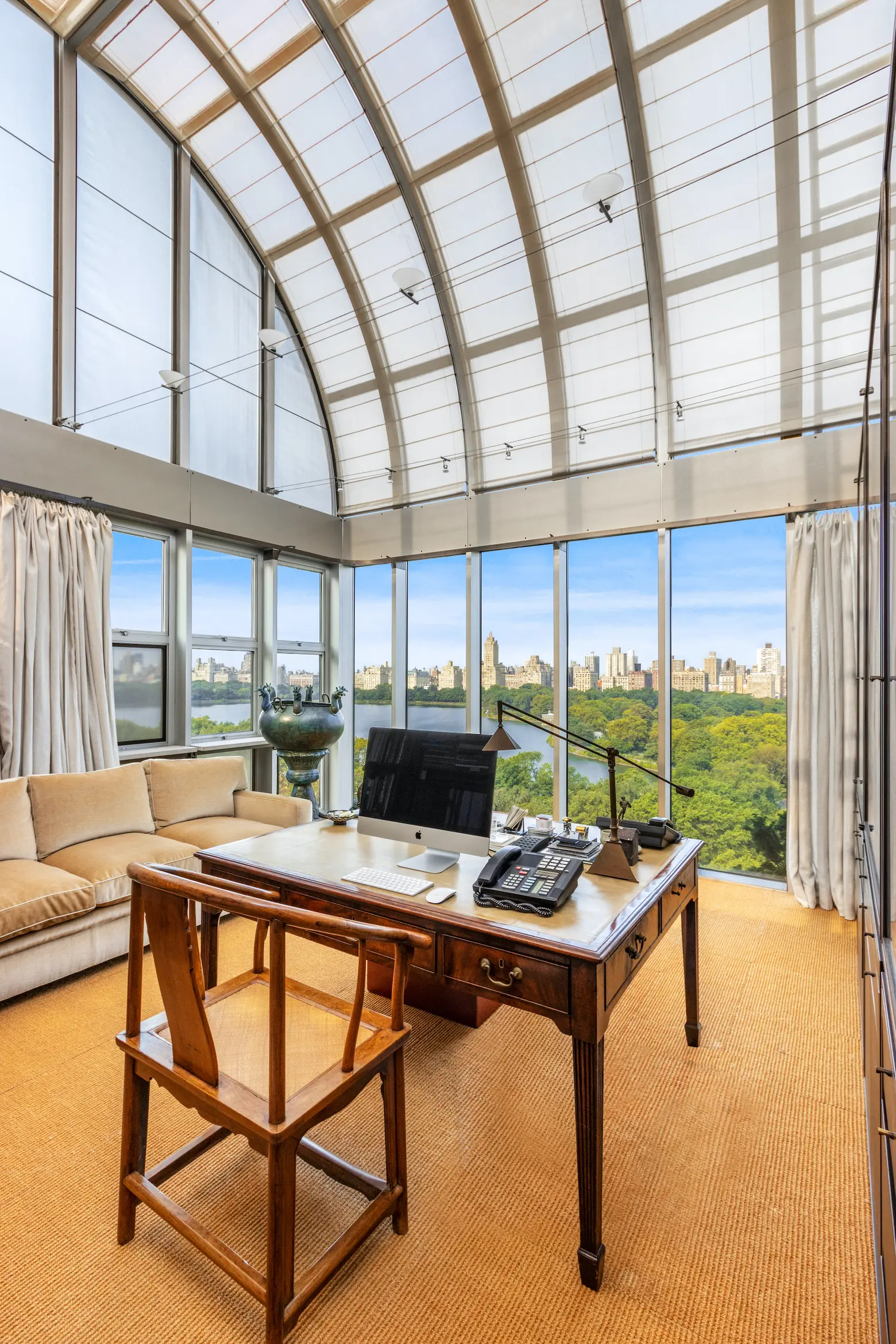
Finally, the third-floor solarium is currently outfitted as a home office, but it could easily serve as a bedroom. There’s a powder room on this level, too. As the listing explains, the entire configuration of the home could be changed around, with the first- and second-floor functions swapped so that the living spaces open to the terraces (an alternate floorplan is provided in the listing). A fun fact–the new owner of this home will have Barbara Corcoran as a neighbor.
[Listing details: 1158 Fifth Avenue, PHA at CityRealty]
[At Brown Harris Stevens by Daniella G. Schlisser and Jasna Perucic]
RELATED:
- $16M ‘Trophy’ Penthouse Boasts Solarium, Wrap-Around Terrace, and Lots of Color
- $2.8M Upper West Side penthouse has a 3,000-square-foot terrace and a solarium
- $6.8M Soho penthouse is a modern glass oasis with a roof deck and a fire pit
Listing photos courtesy of Brown Harris Stevens
