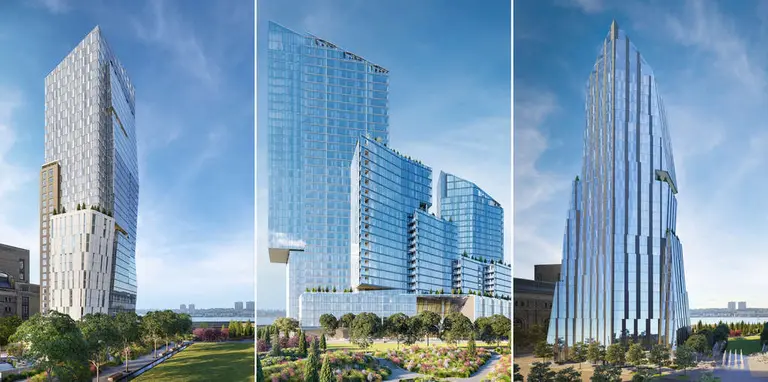May 9, 2017
As 6sqft previously reported, a trio of glassy residential towers known as Waterline Square is rising on a five-acre waterfront site between West 59th and 61st Streets. Aside from the megaproject's size, its roster of starchitects–Richard Meier and Partners, Rafael Viñoly Architects, and Kohn Pedersen Fox Associates–has been most impressive. But now a head-spinning host of perks joins the wow-factor, as Curbed reports that the Rockwell Group has revealed renderings of a three-story amenity space to be dubbed The Waterline Club, divided among all three buildings. Among the offerings are a three-lane pool; 4,600-square-foot kids' playroom; gardening, art, and music studios; and indoor tennis court, basketball court, soccer field, and skate park.
Moreamazing amenities this way

