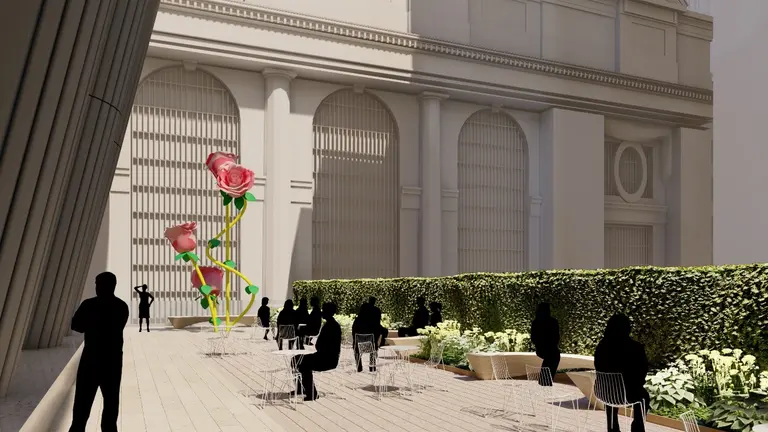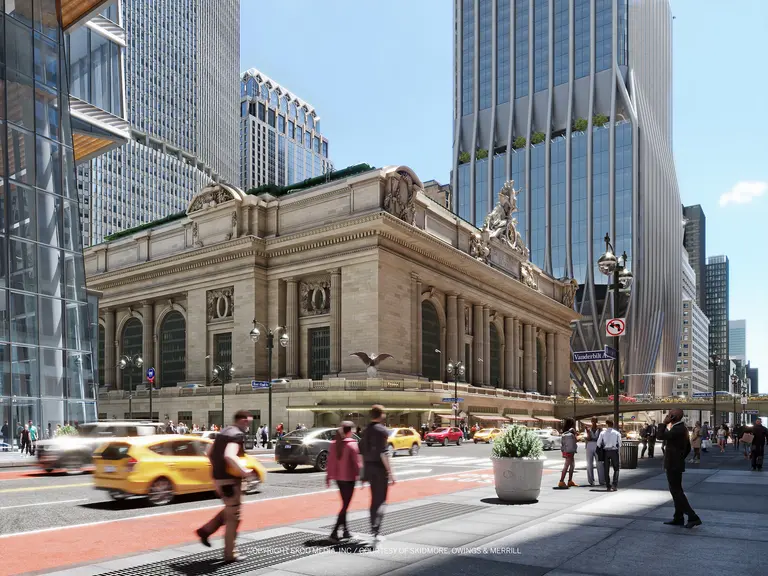City Council approves massive Grand Hyatt redevelopment project at 175 Park Avenue
Find out more

Arts programming on 175 Park Avenue’s Graybar Terrace. Image credit: James Corner Field Operations. The artwork shown for illustrative purposes is “The Roses” by Will Ryman

175 Park Avenue, looking northeast. Rendering by Ekoomedia, Inc. / Courtesy of Skidmore, Owings & Merrill