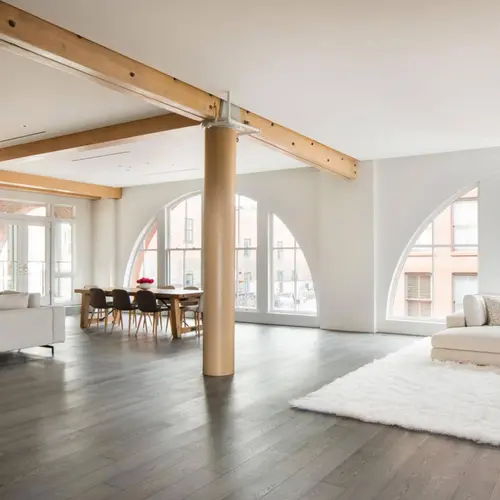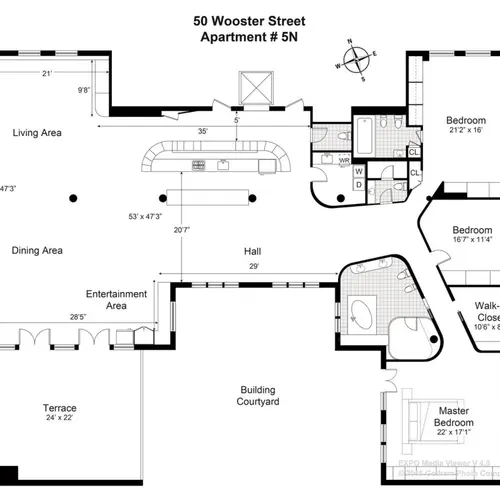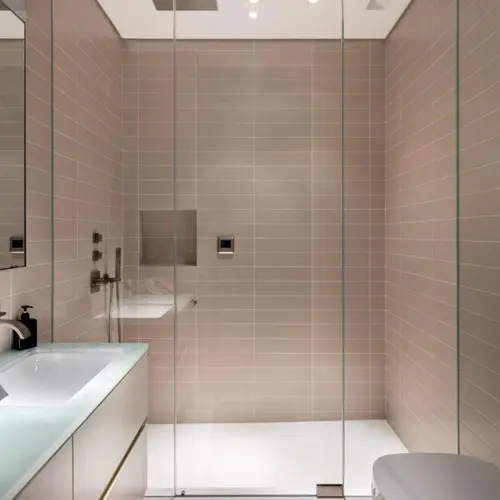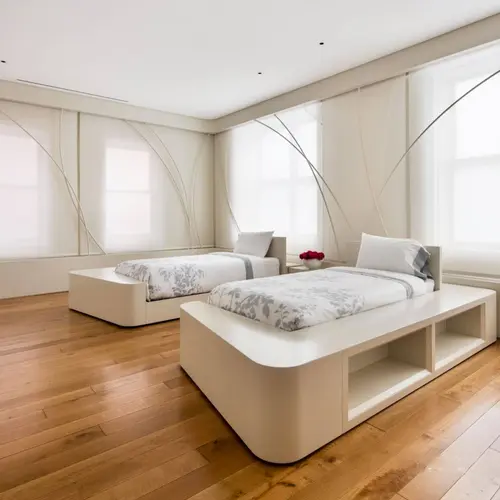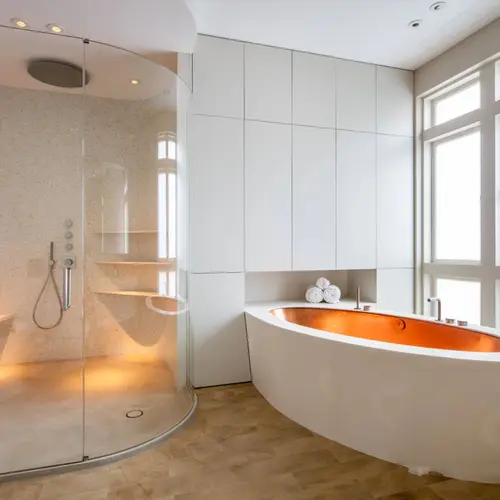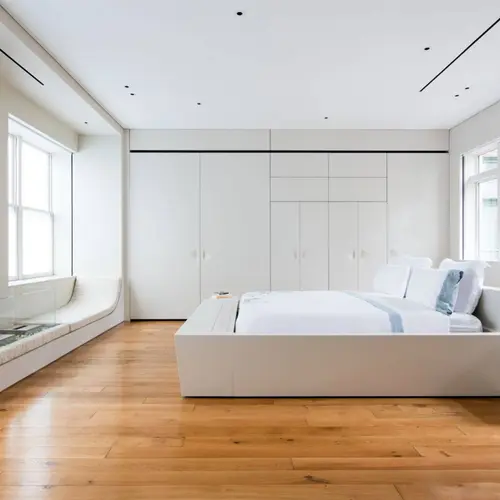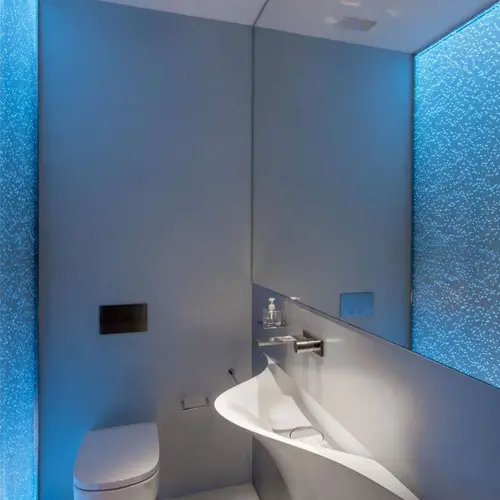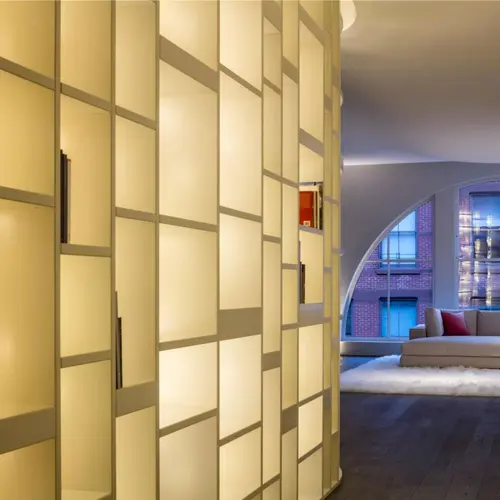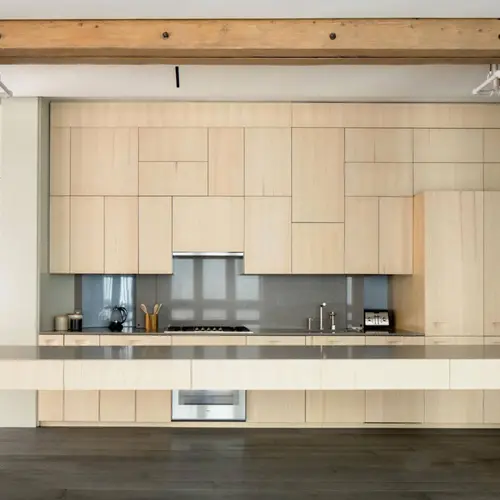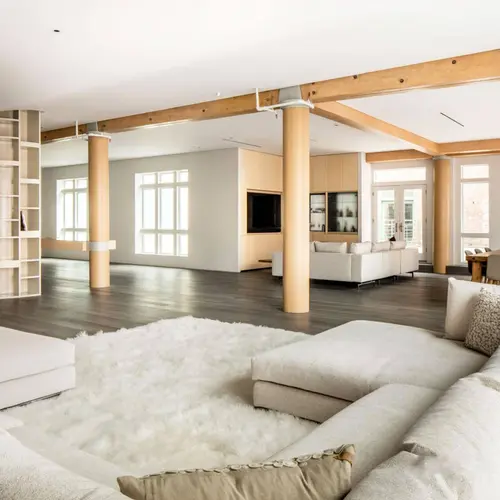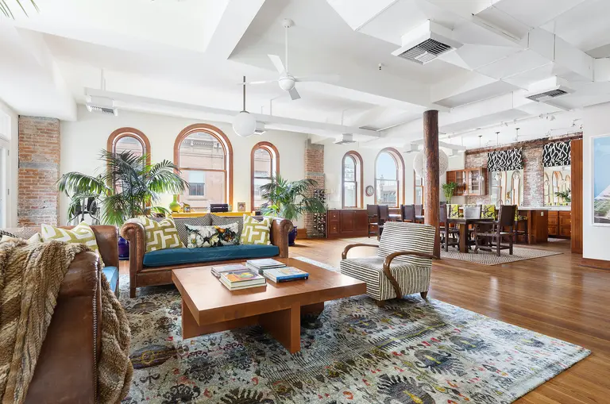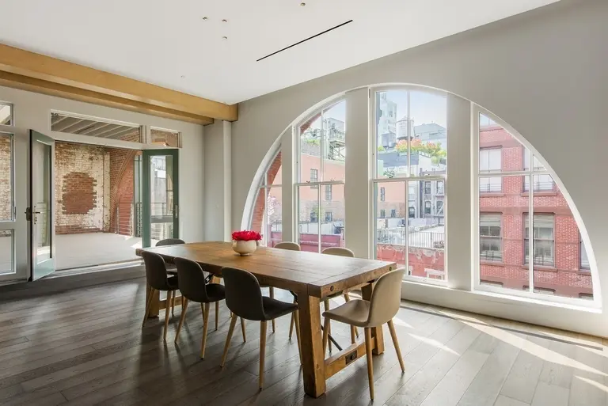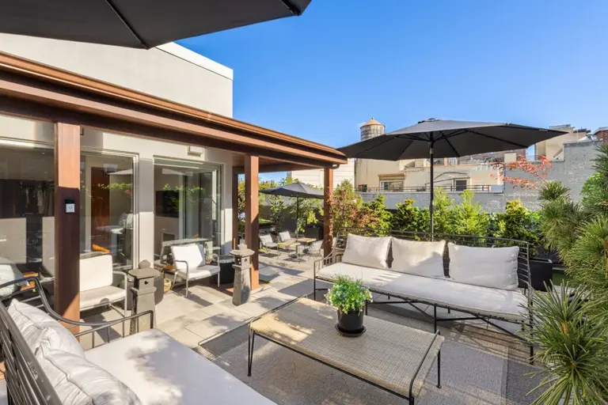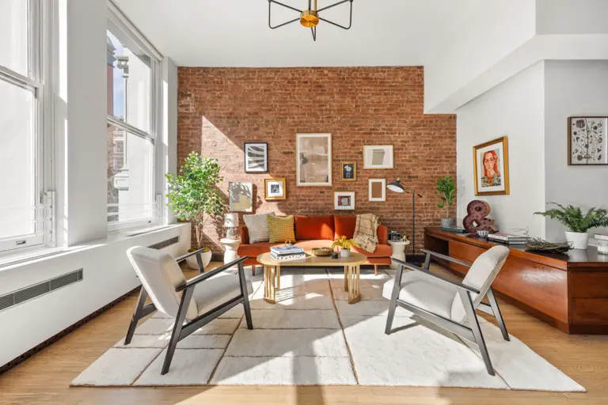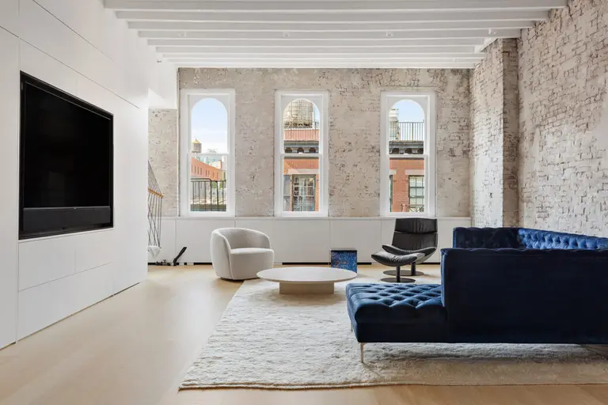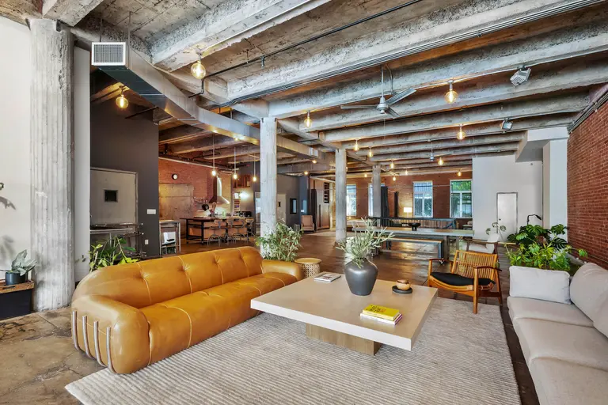Elton John’s former Soho loft, complete with hidden cat tunnel, gets a price chop to $16M
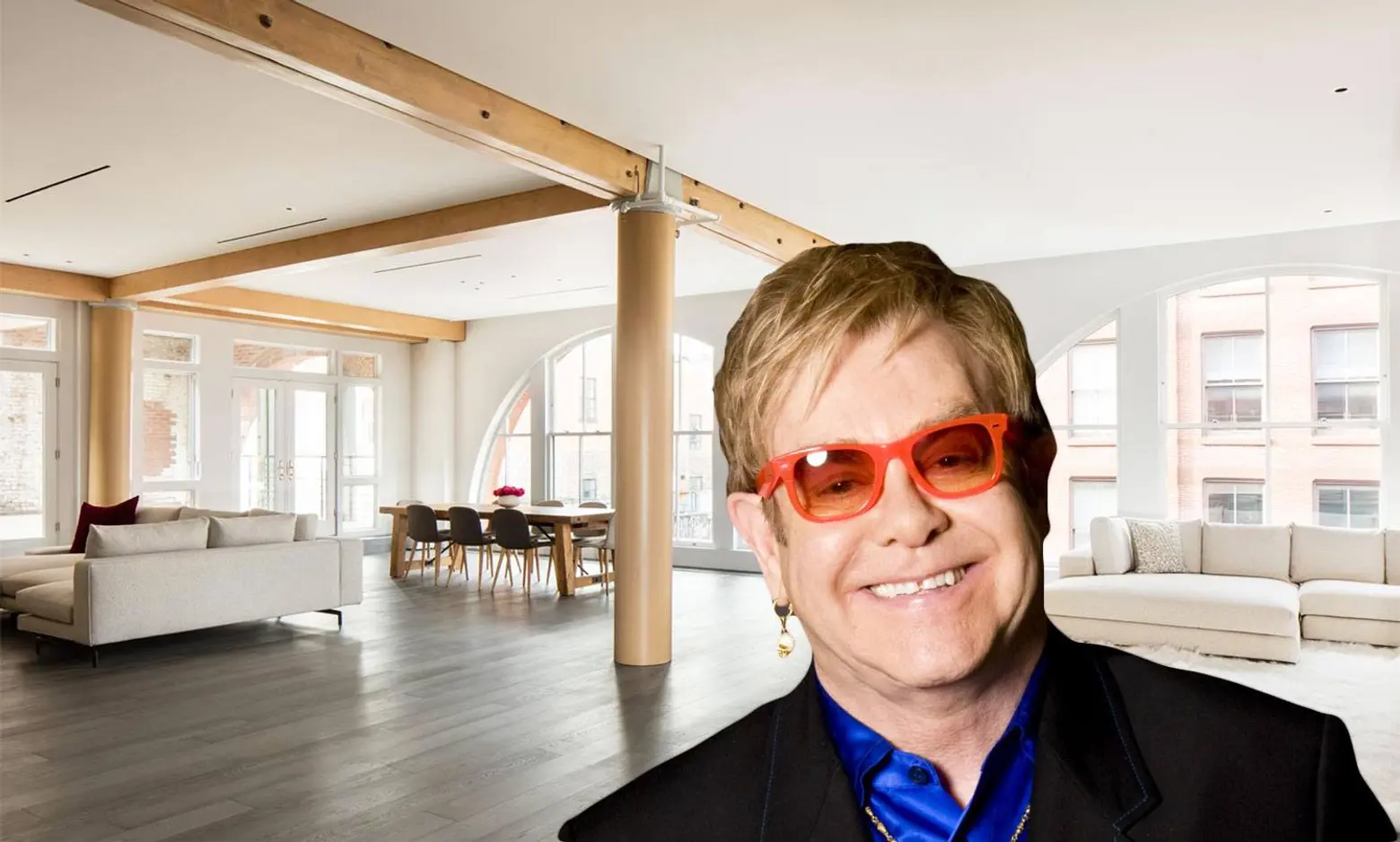
When this enormous Soho loft at 50 Wooster Street hit the market for $23.3 million last December, 6sqft ogled its sleek renovation, complete with a motorized headboard, twin beds that slide together to form a king, copper tub, color-changing walls, and a secret cat tunnel that goes from the kitchen to the litter box in the pantry. But this wasn’t enough to entice a buyer, as it’s now gotten a pretty major price chop down to $15.95 million. If saving $7 million doesn’t do the trick, though, LL NYC has uncovered that the 4,800-square-foot pad once belonged to none other than Sir Elton John. He sold the loft in 2010 for $7.45 million to its current owner, art consultant Sara Tecchia, who enlisted Jeff Goldberger at Urban Edition Architecture to complete the uber-contemporary and tech-forward renovation.
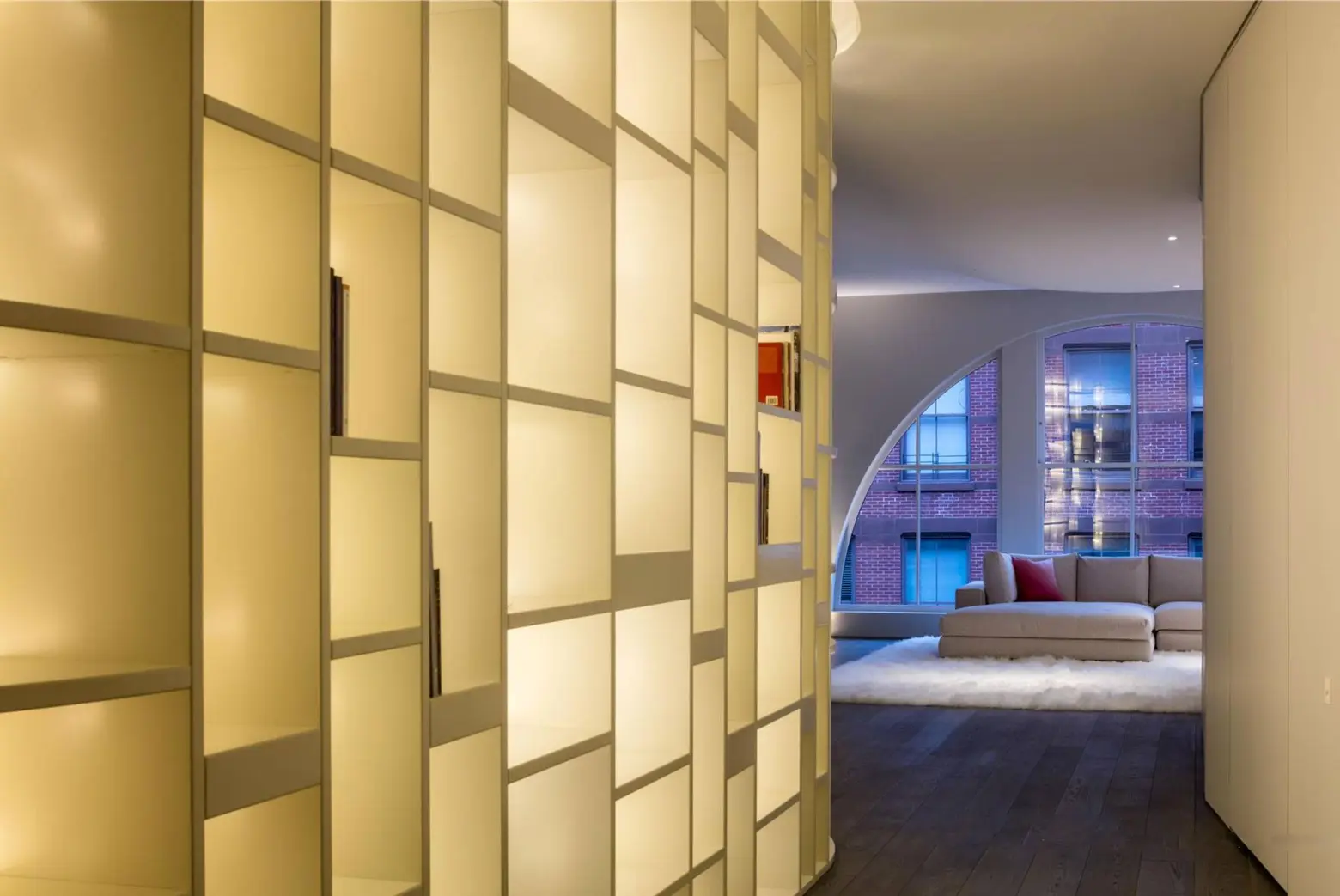
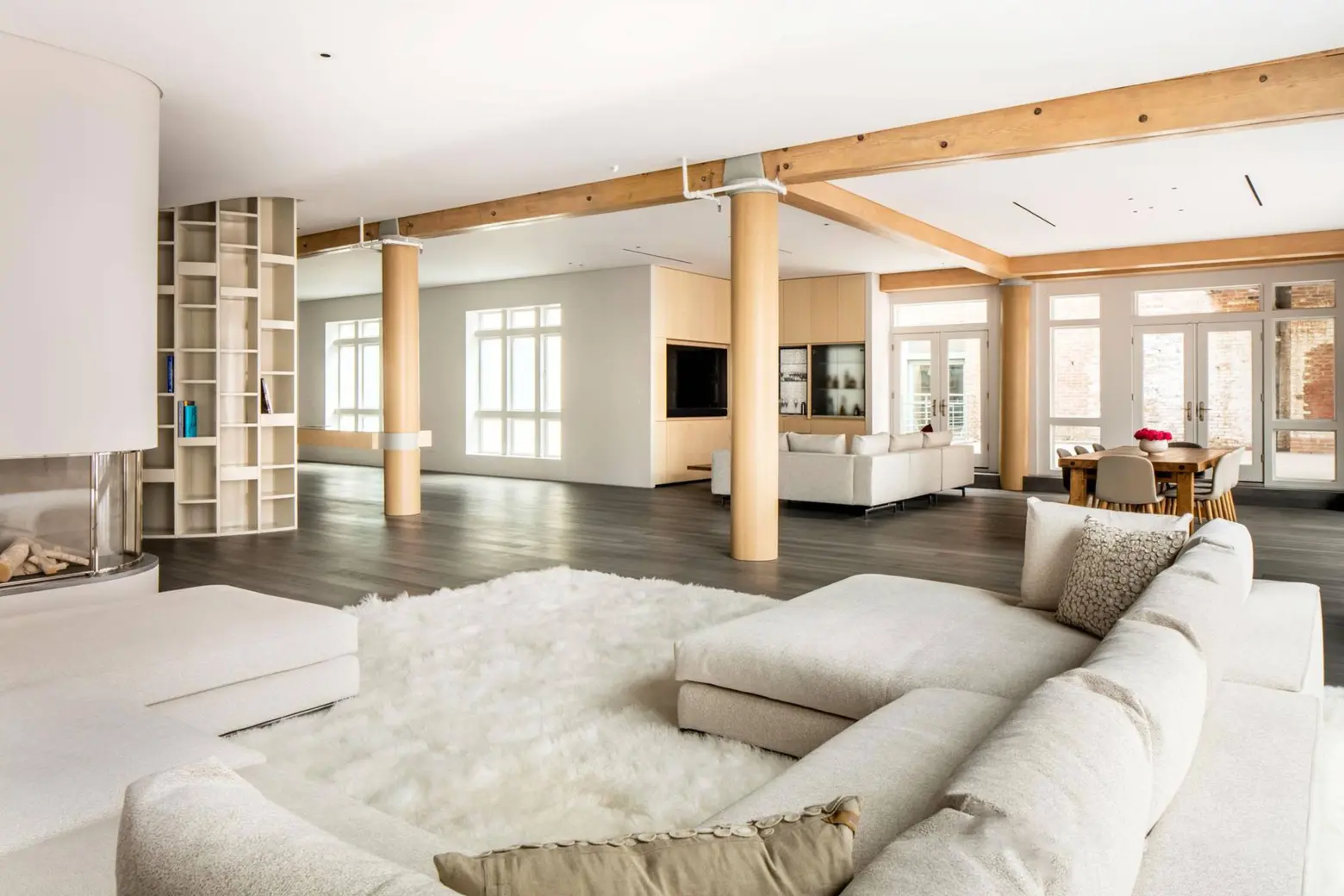
A private elevator opens to the foyer, framed by a curving, back-lit bookshelf that leads to the 47′ x 28′ great room. Here you’ll find exposed beams, two giant floor-to-ceiling arched windows, and two sets of French doors that open to a 528-square-foot terrace.
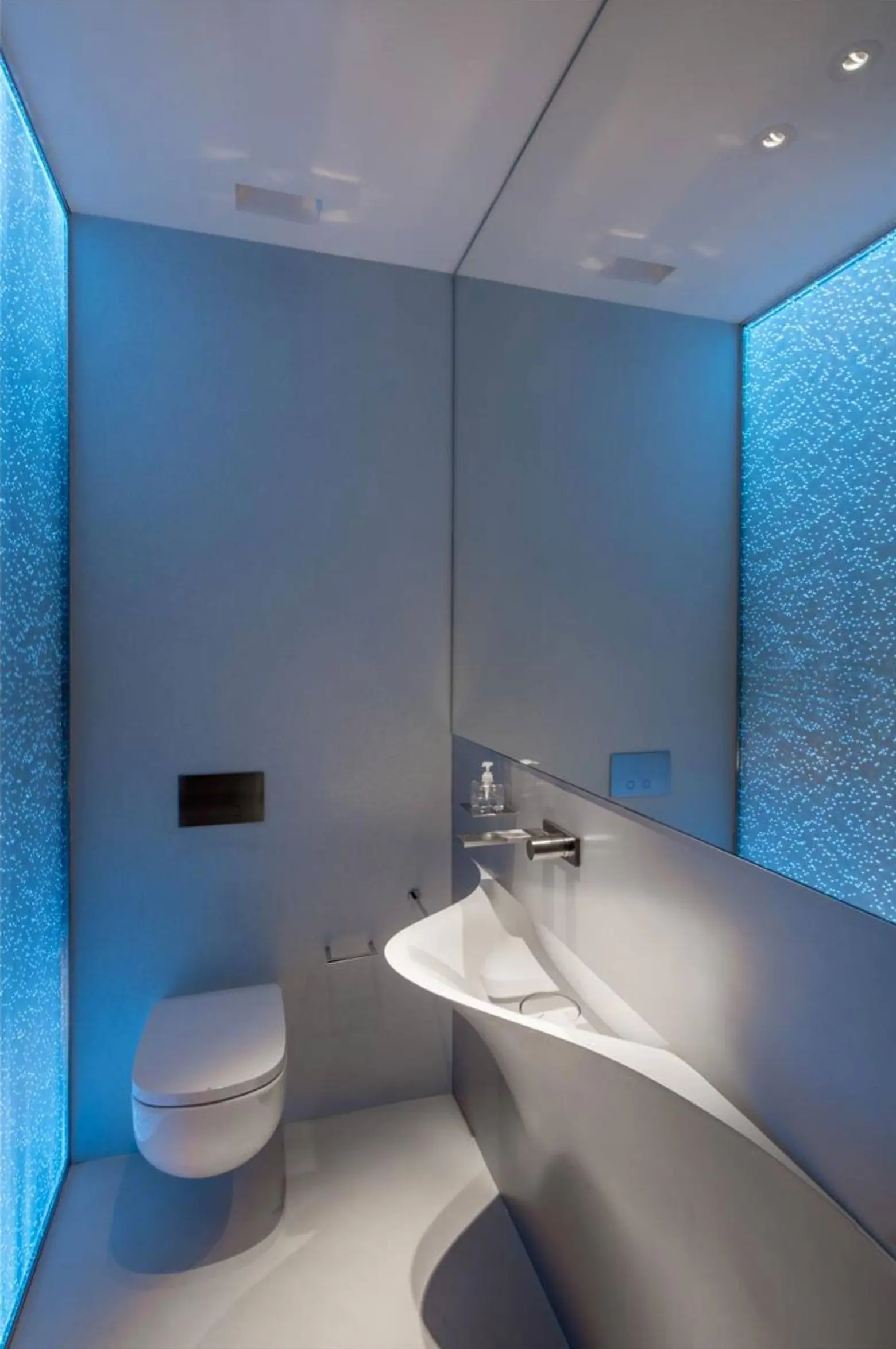
Off this space is an additional entertainment area, fully loaded with the latest in media gadgets, as well as a Piet Mondrian-inspired powder room that has an “LED mood wall” that changes color via remote control.
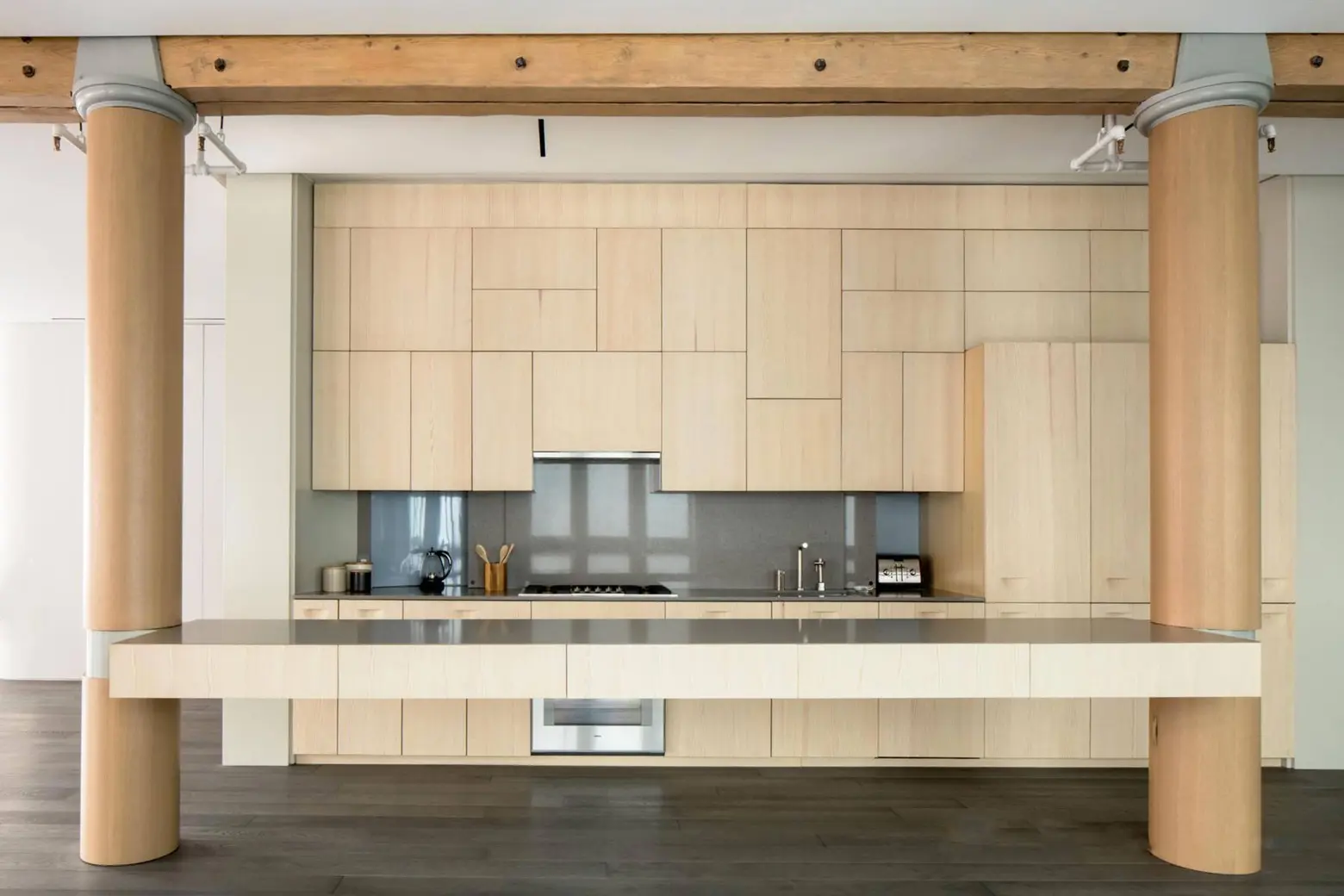
The open kitchen has top-of-the-line everything, including rubberized wood cabinets, Ceasarstone counters and backsplashes, and a huge island suspended between two columns. The adjacent pantry has a second dishwasher, washer/dryer, and wine cooler.
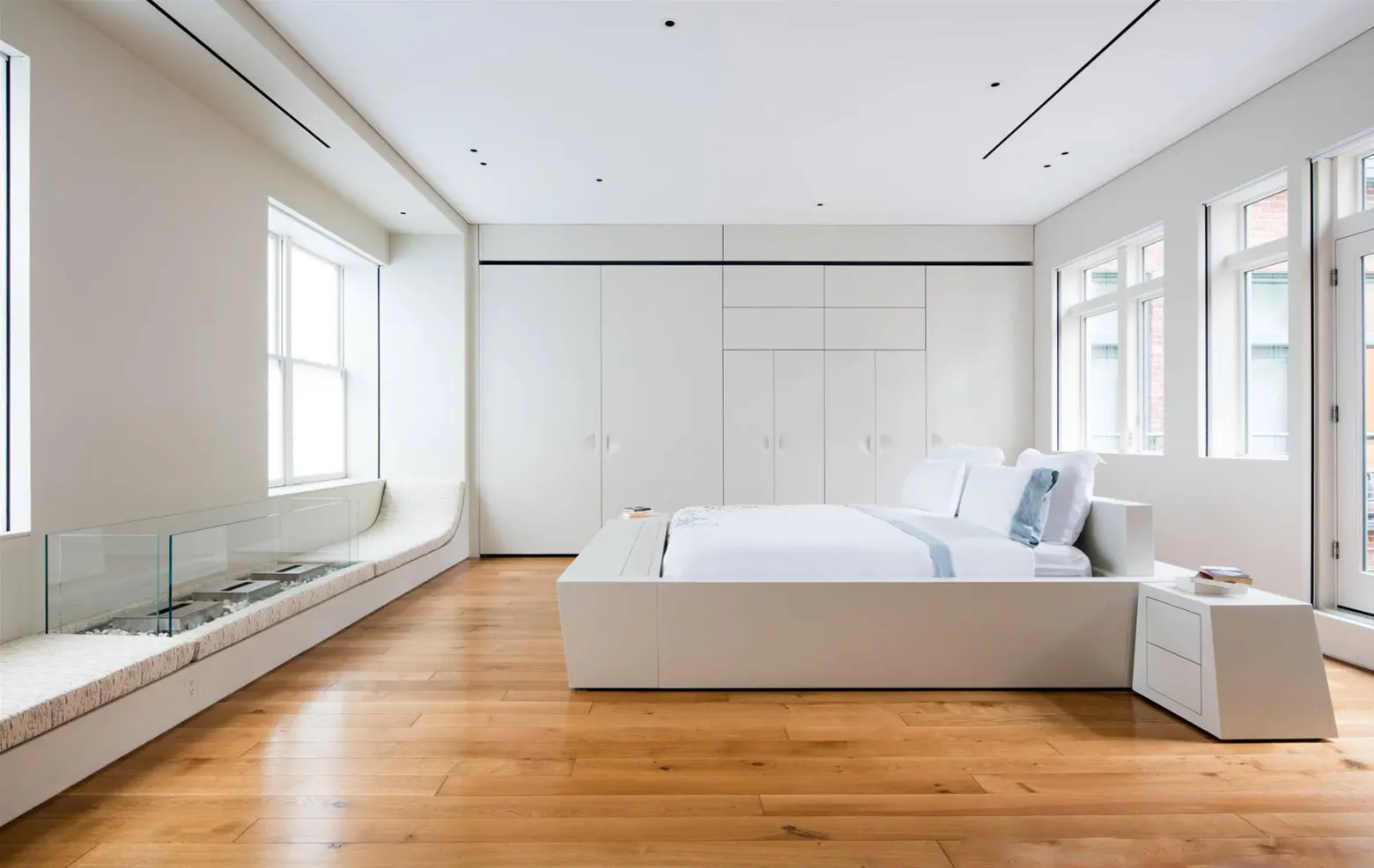
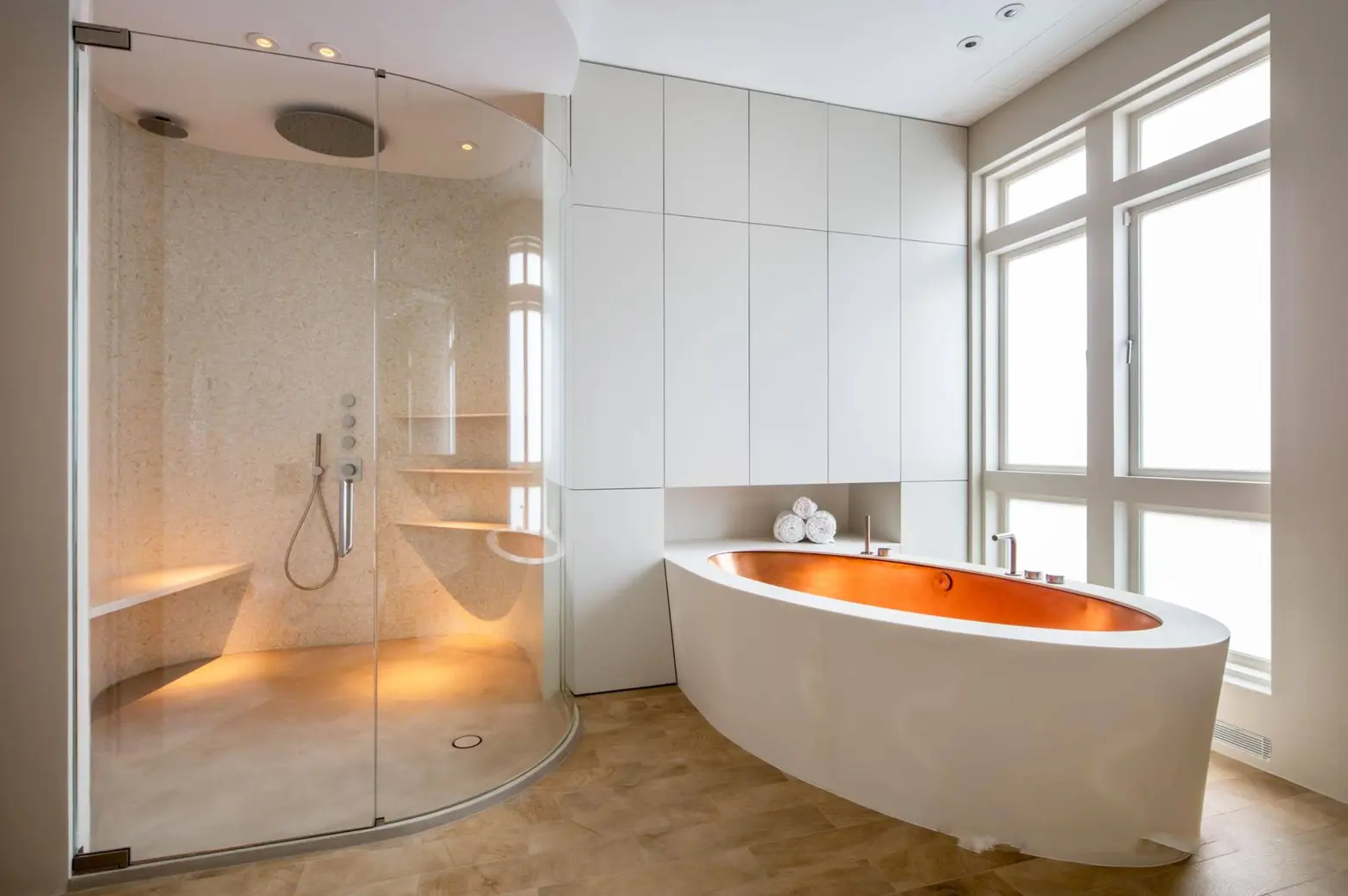
The incredible master suite has an Eco-smart fireplace, motorized shades, and a motorized headboard that allows you to face either the terrace or the fireplace, depending on your mood or the time of year. There’s also floor-to-ceiling closets with custom lighting, specialized luggage storage, a dressing area, and built-in motorized clothing rods. The master bath boasts a curved vanity, heated porcelain floors, a bidet, a raw copper soaking tub, and a double rain shower with several body jets, built-in shelves, a bench, and glass mosaic tiling paired with custom sparkle grout.
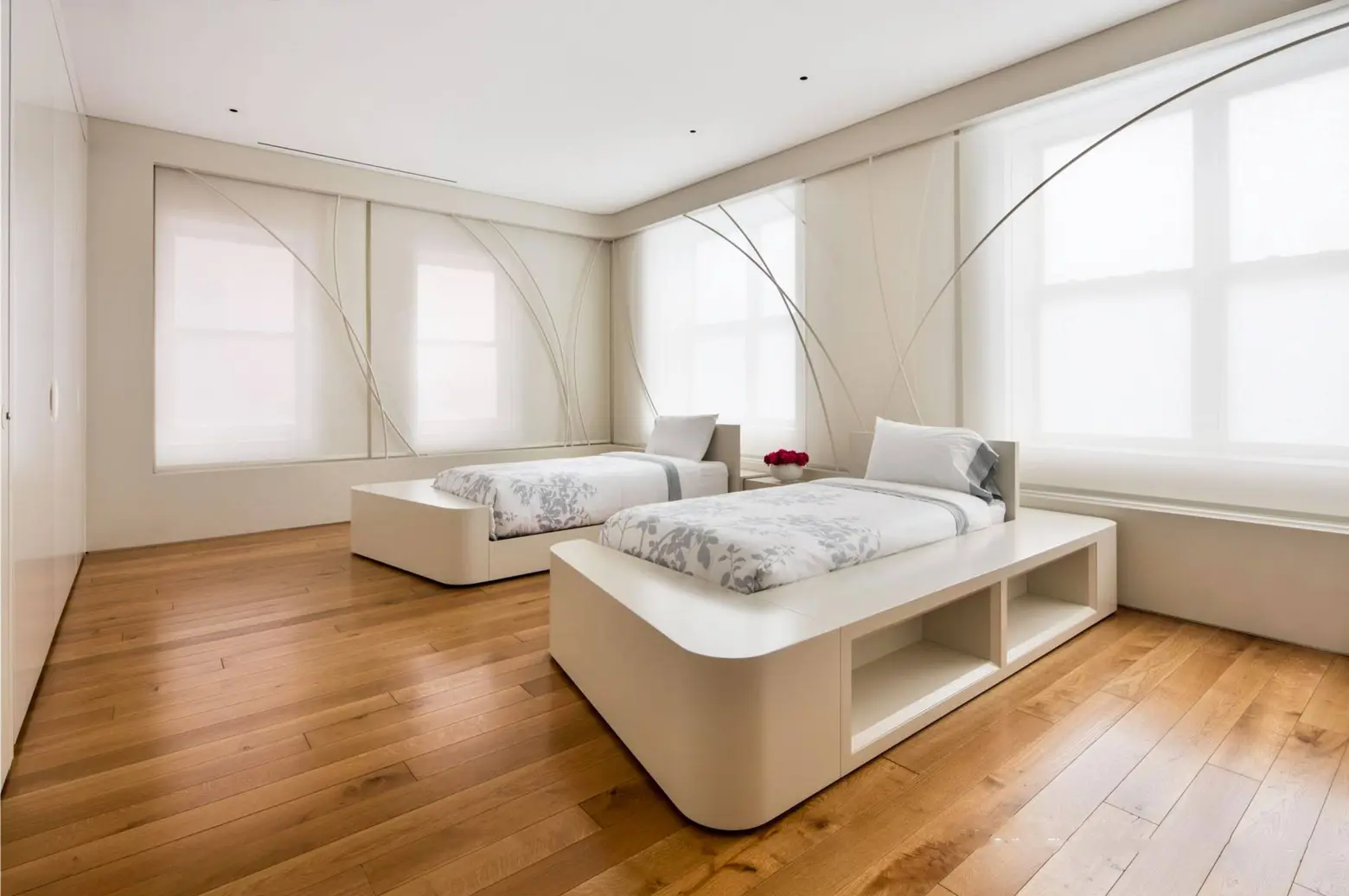
There are two more bedrooms, one of which has a pair of twin beds that slide together to form a large King bed.
According to owner Sara Tecchia, “the space is the art,” a fact that will hopefully get the condo off her hands. The cat tunnel she personally designed for her three pets may also draw interest from feline lovers.
Editor’s Note: A representative from Douglas Elliman reached out to 6sqft to say that they spoke with the owner of the unit, and it was never owned by Elton John.
[Listing: 50 Wooster Street, 5N by Raphael De Niro and Maggie Leigh Marshall of Douglas Elliman]
[Via LL NYC]
RELATED:
- This $23 Million Soho Loft Comes With Designer Furniture and a Motorized Headboard
- Bethenny Frankel checks out Robert DeNiro’s former $20M West Village penthouse
- Trevor Noah renting a $15,000/month Hell’s Kitchen bachelor pad in Ralph Walker’s Stella Tower
Images courtesy of Douglas Elliman
