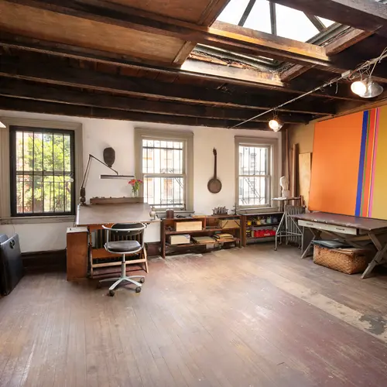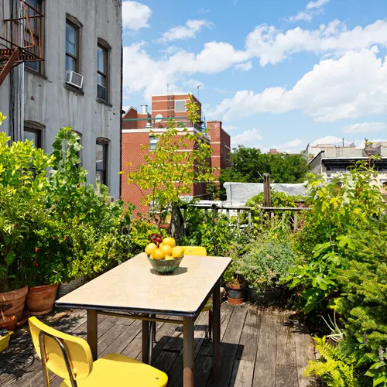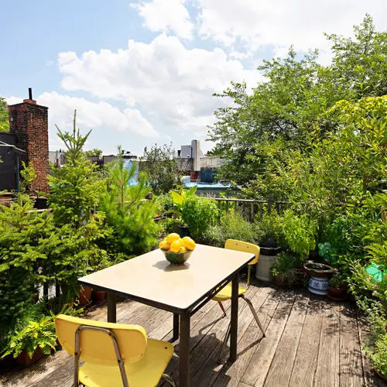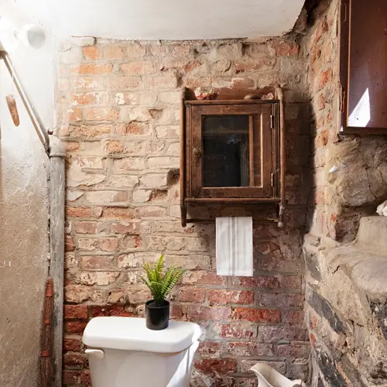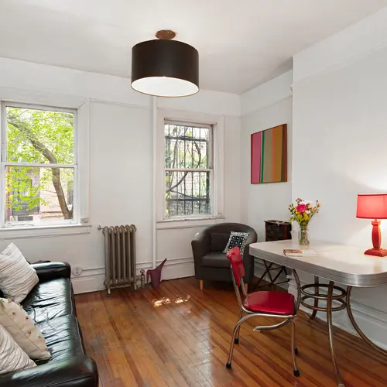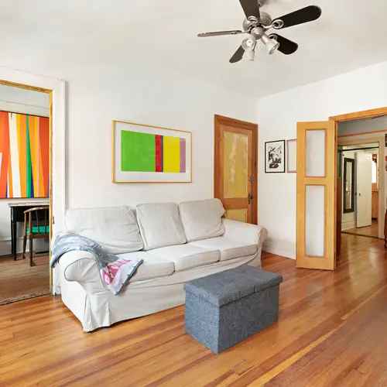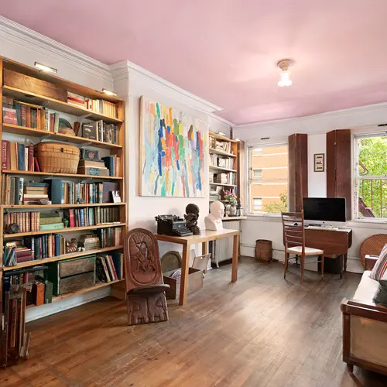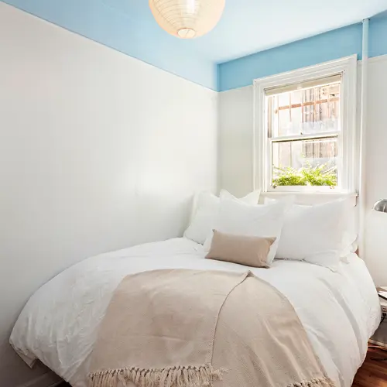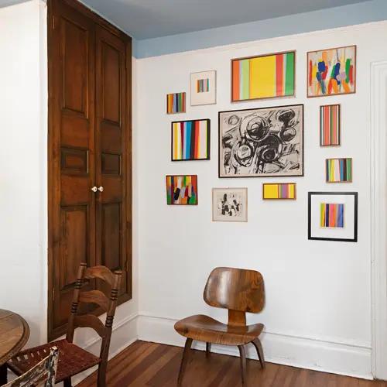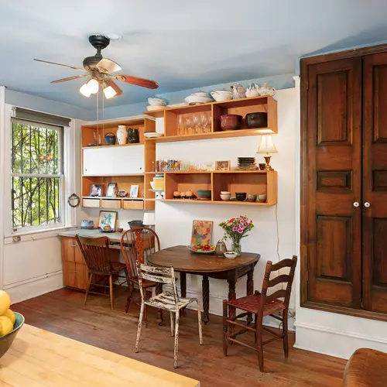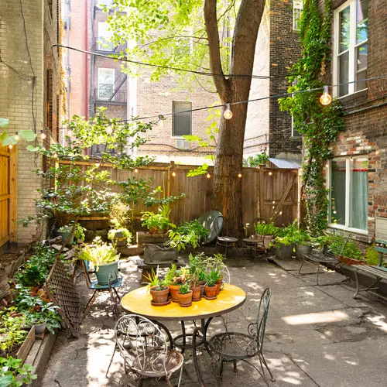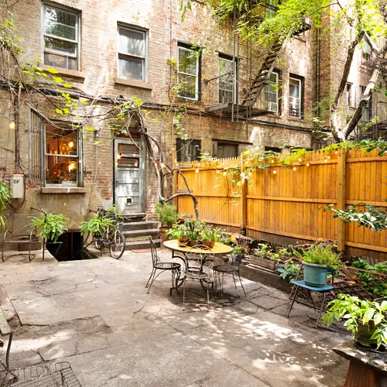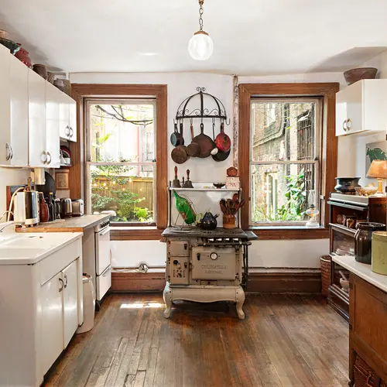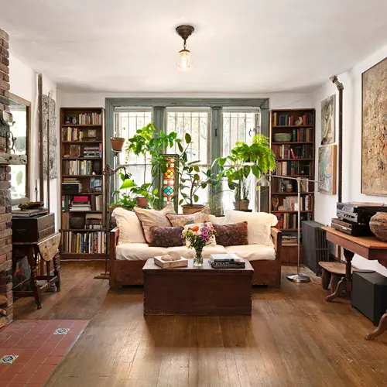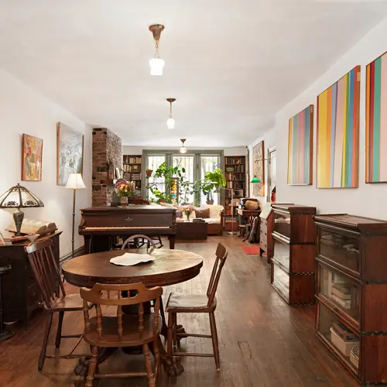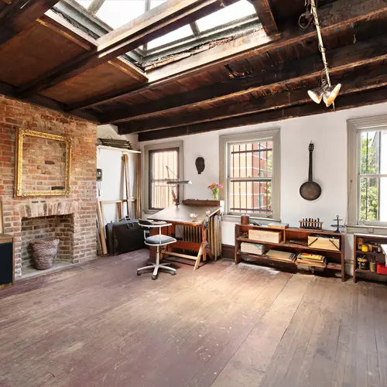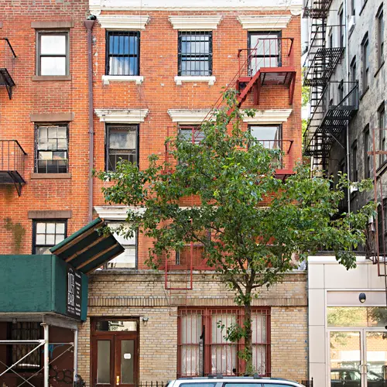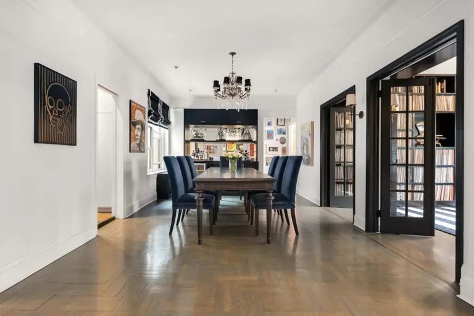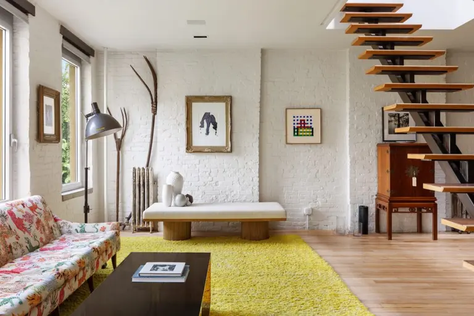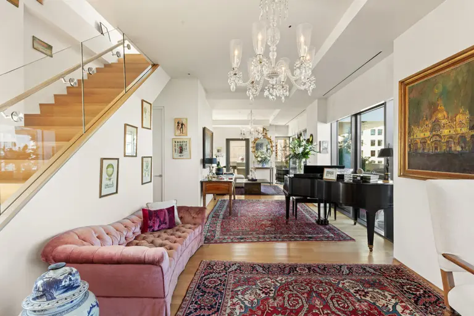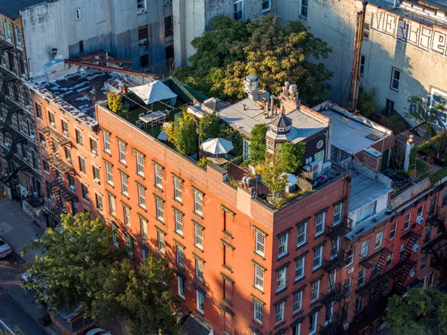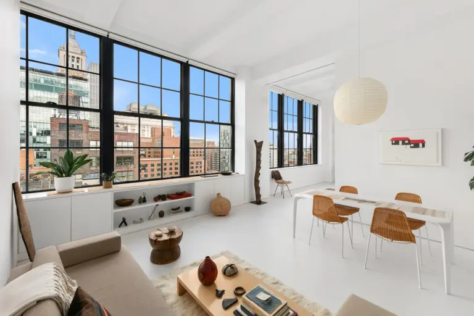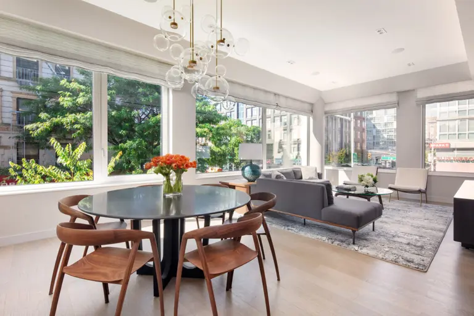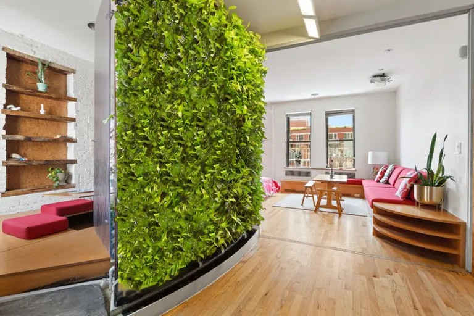East Village home and art studio of late abstract painter Jay Rosenblum hits the market for $4M
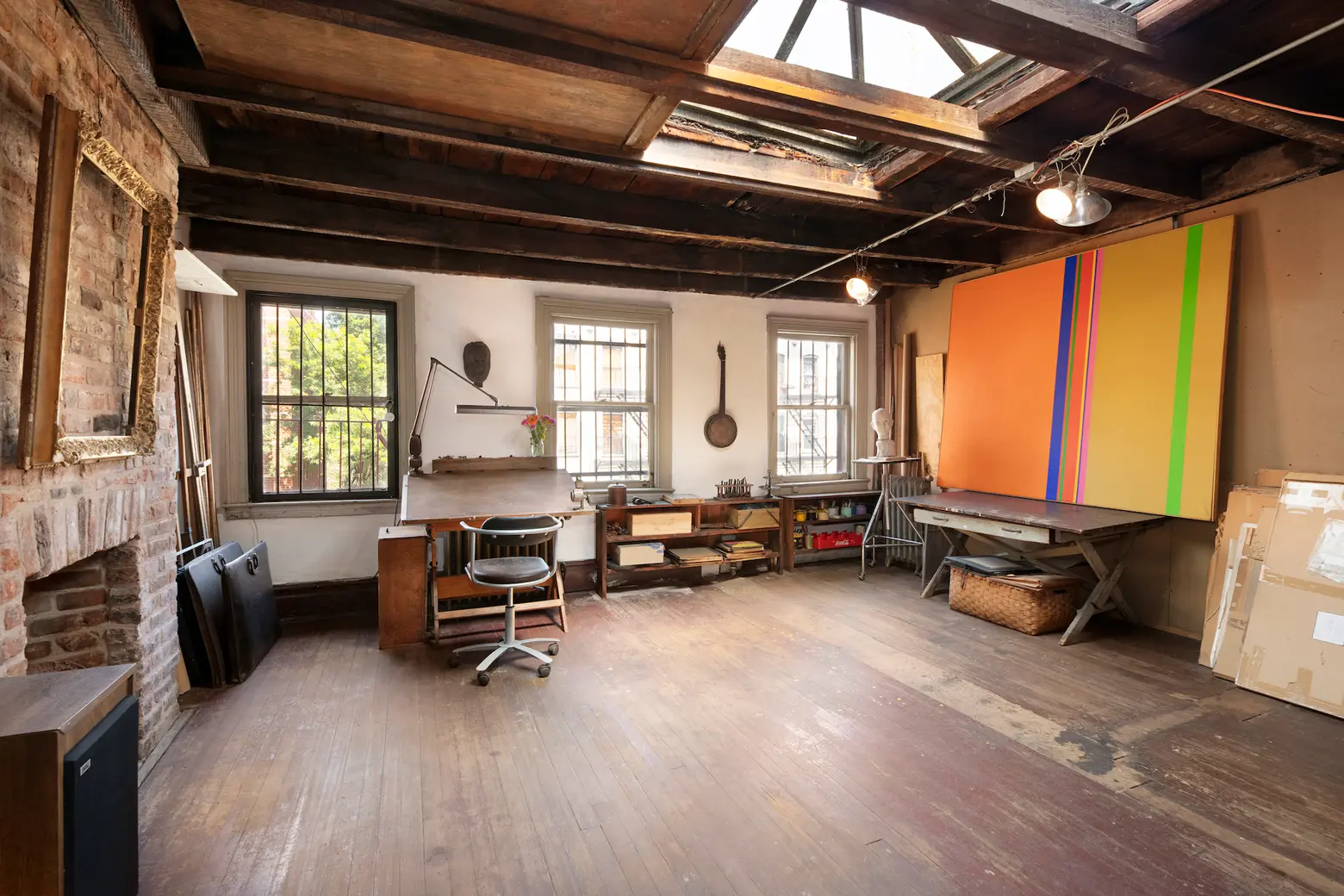
Listing photos by Yoo Jean Han for Sotheby’s International Realty
Abstract expressionist artist Jay Rosenblum moved into this East Village townhouse at 502 East 11th Street 50 years ago, setting up his studio in the skylit space on the top floor. Though he passed away in 1989 at age 55 from a bike accident (his wife Muriel passed away in September), the home is owned by his daughters, Julia Crane and Maria Rosenblum, according to Mansion Global. Now, for the first time in five decades, they’ve put the home, which they call “Bohemian rhapsody” for its 1960s/70s vibes, on the market for $3,995,000. Built in 1836, the 4,000-square-foot townhouse is the oldest on the block and is configured as four apartments.
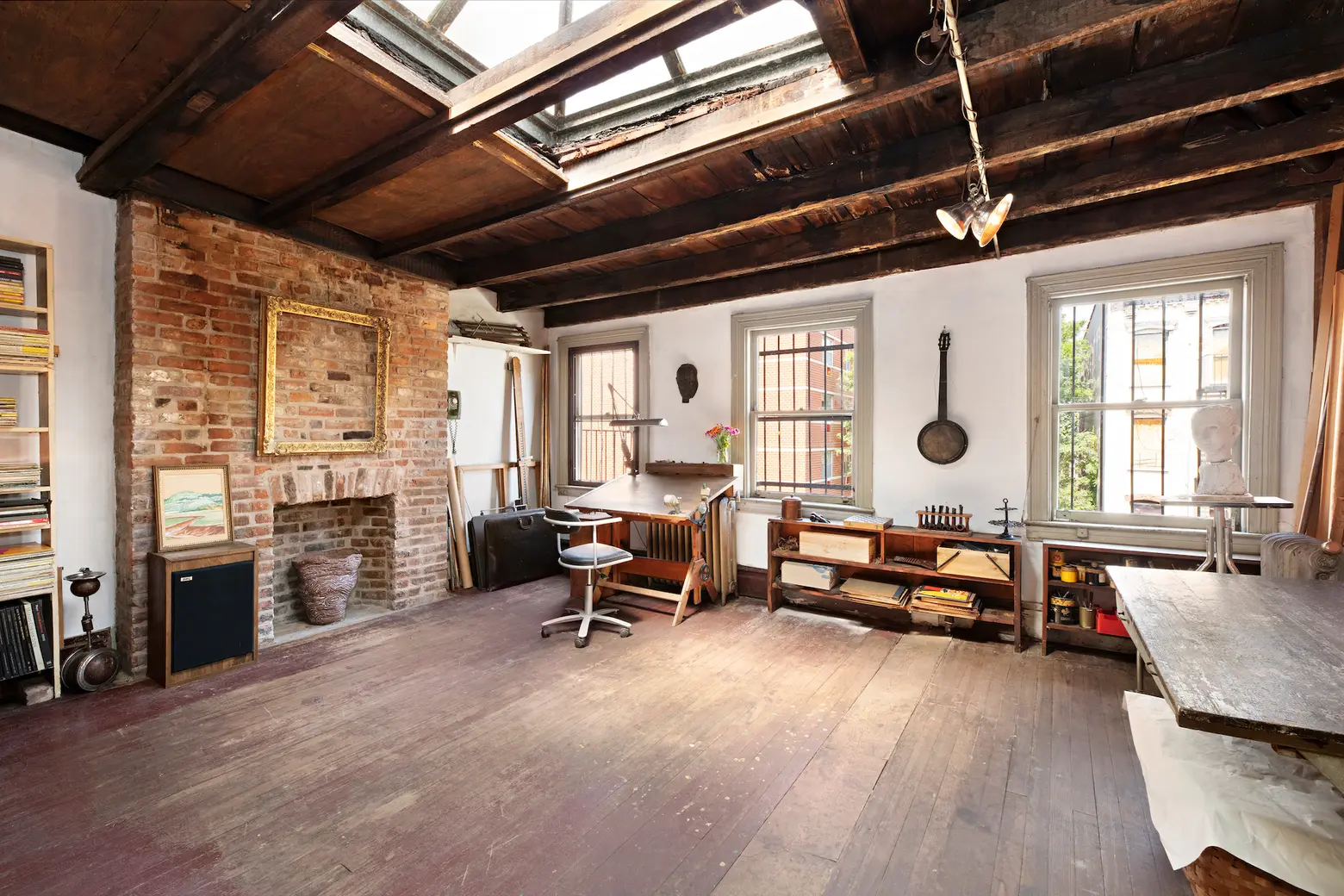
The fourth floor is still set up as Rosenblum’s art studio. The street-facing space has a brick fireplace, original beamed ceilings, and three 10-foot-high skylights. It was here that he created his geometric paintings and prints, which went on to be exhibited in galleries around the country, and designed his large-scale “Visual Stripes Motif” for City Walls, Inc. to paint outside murals on building facades in New York City, according to Sotheby’s International Realty.
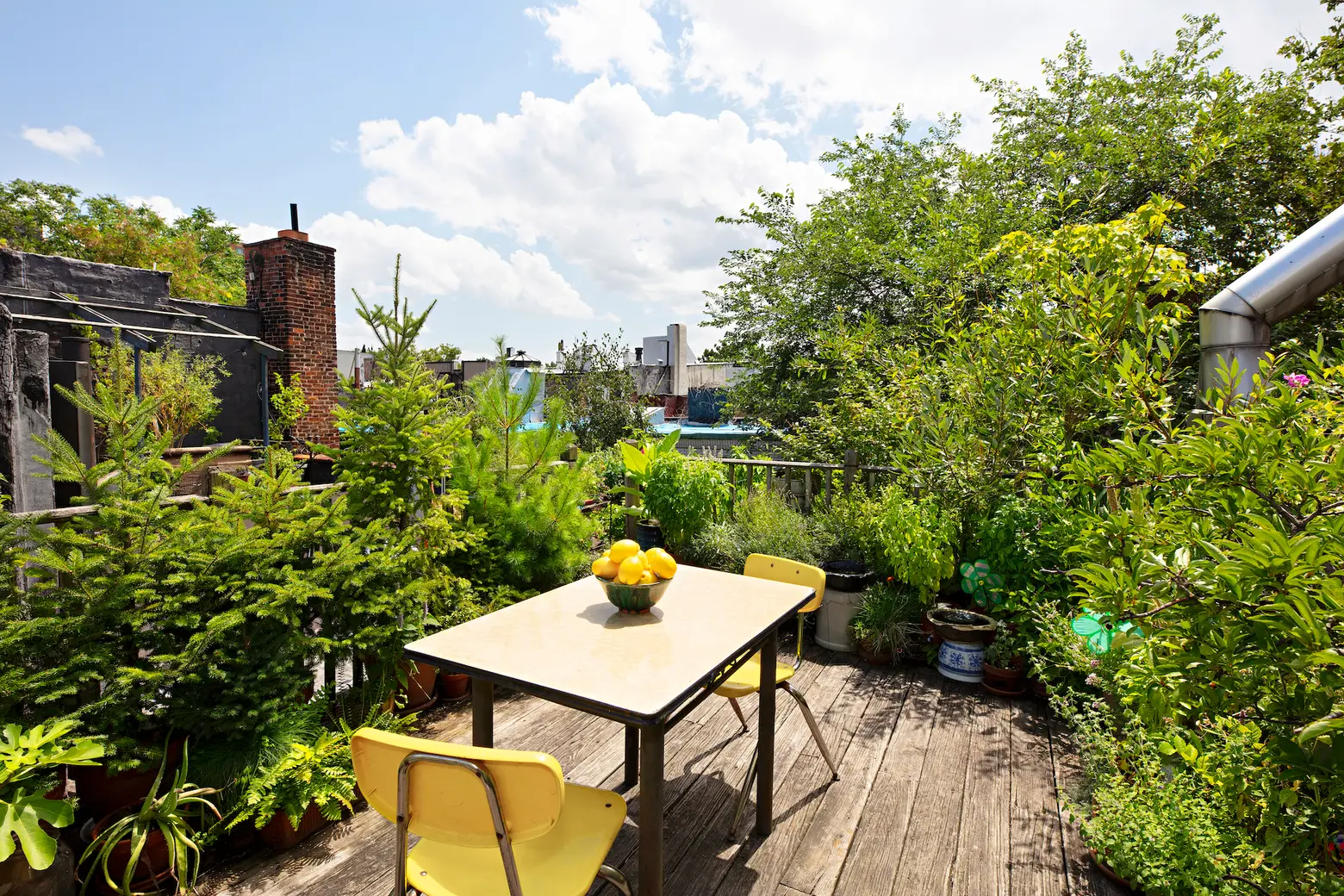
Also on the fourth floor is a small bedroom, full bathroom, and eat-in kitchen. It leads up to the lovely roof deck, which spans the entire building footprint and overlooks the low-scale neighborhood. It’s “planted with flowering plants and a cornucopia of fruit-laden bushes, vegetables, and herbs,” as the listing describes.
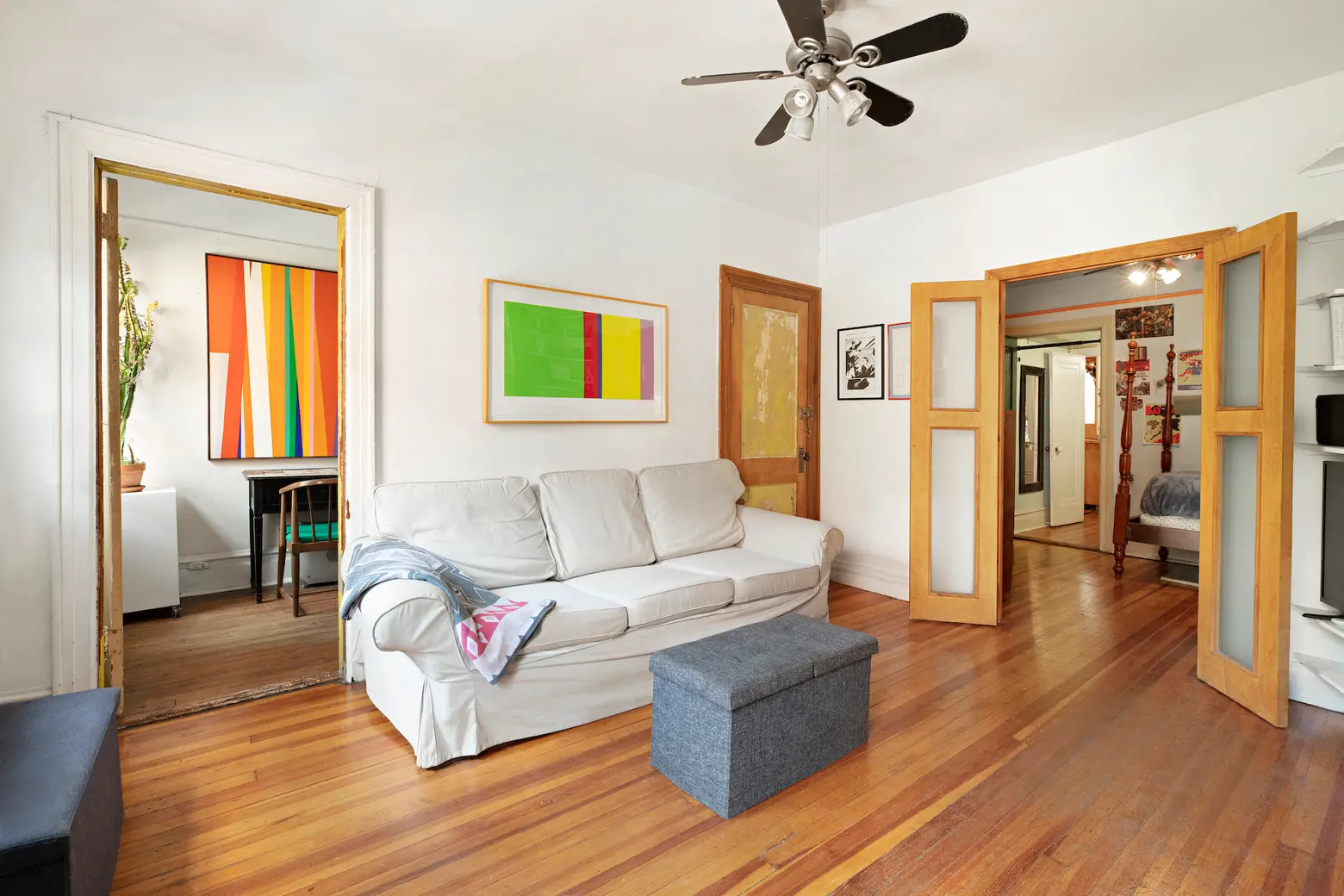
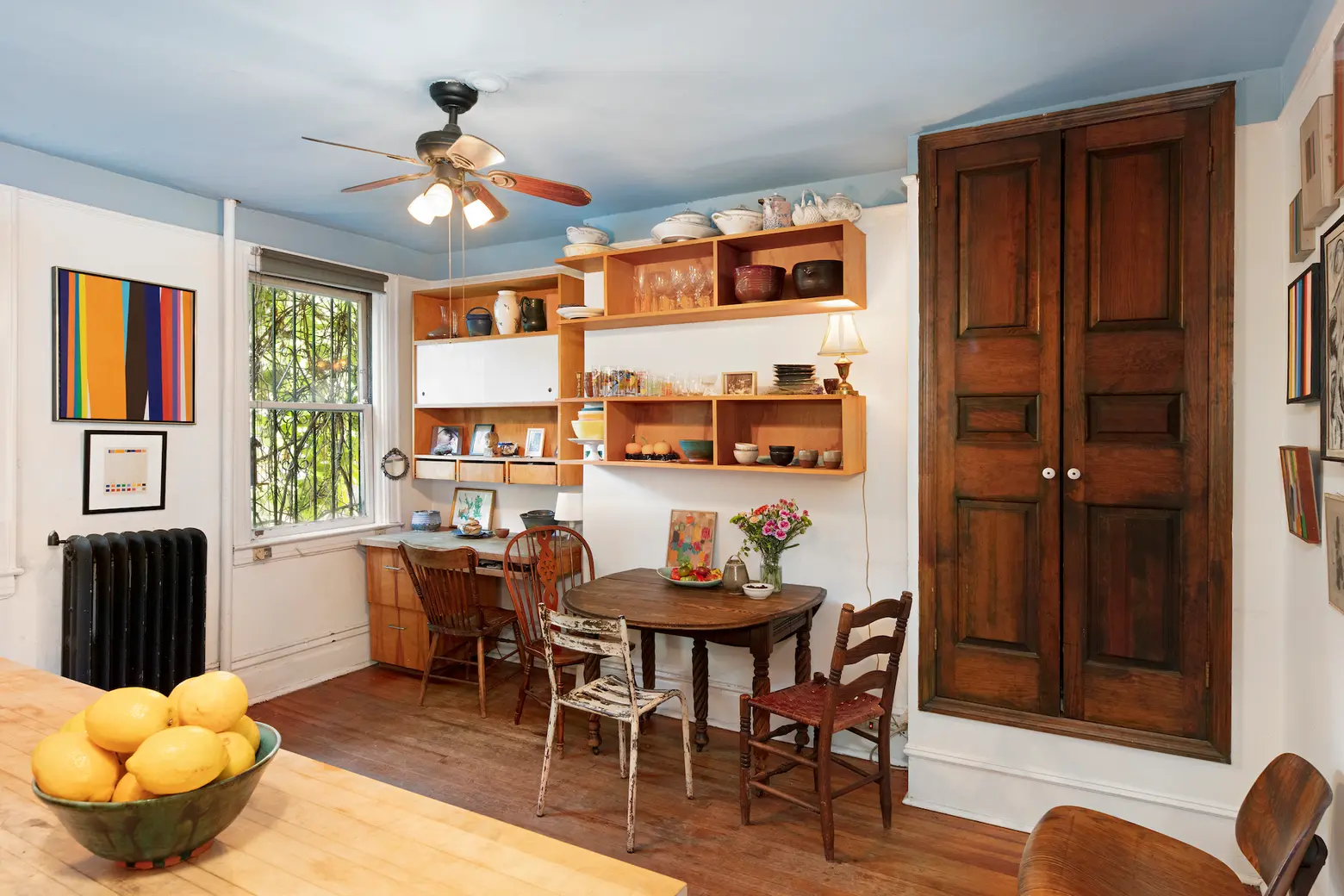
The third floor is another apartment, with a living room, bedroom, two small office spaces, full bathroom, and eat-in kitchen. Throughout the whole house, you can see the artist’s work displayed.
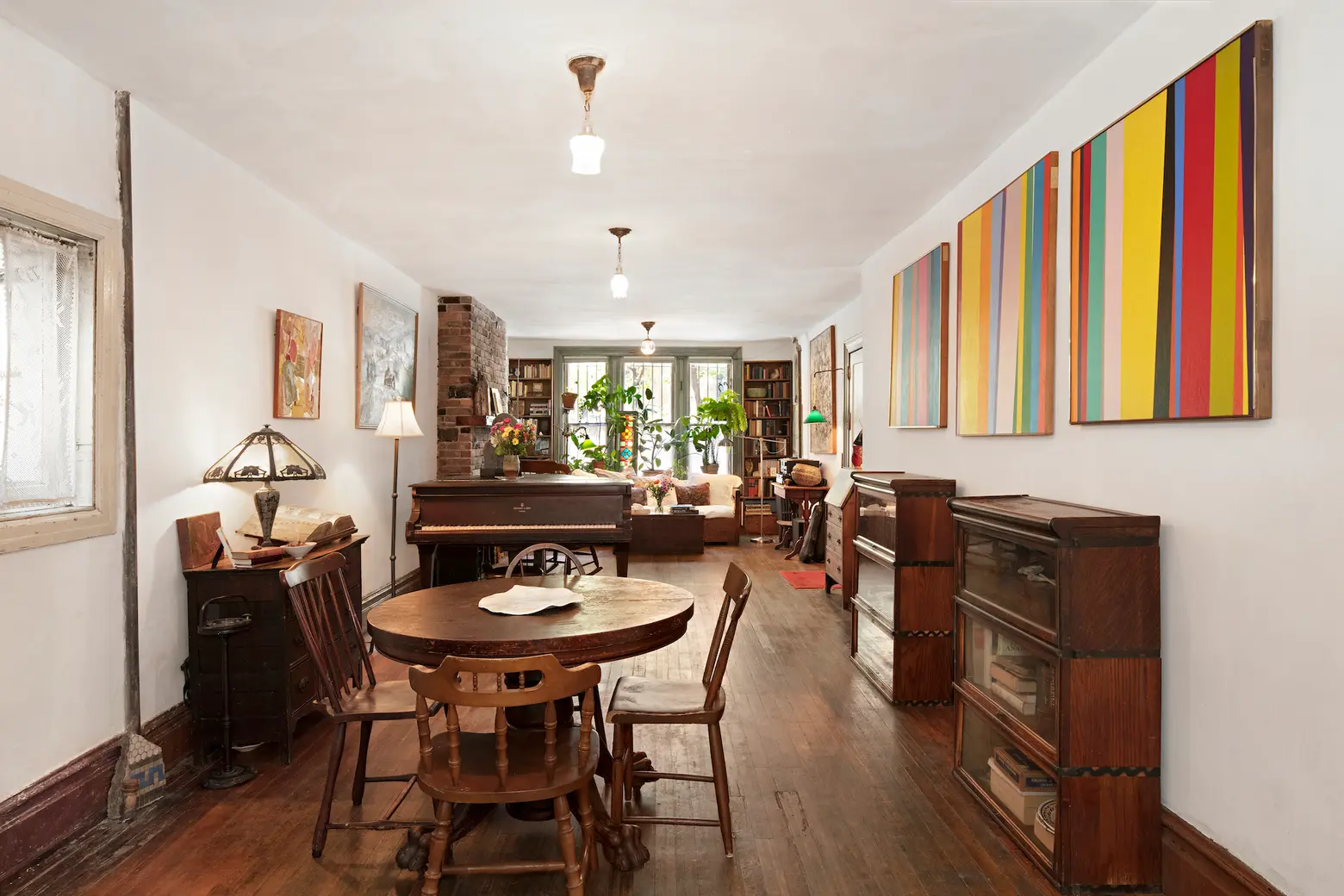
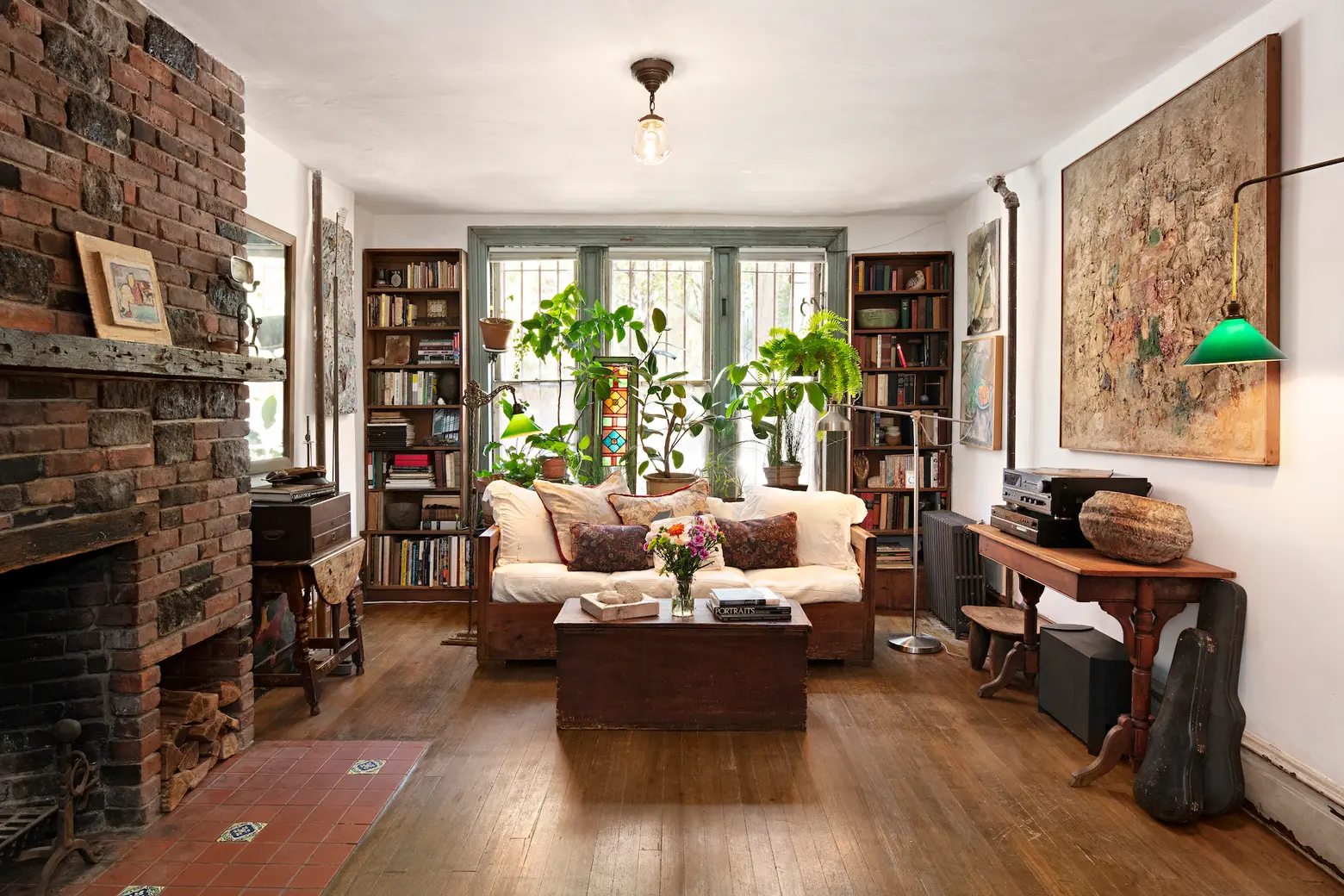
The first and second floors are a duplex. On the lower level, the living/dining room is highlighted by a floor-to-ceiling brick fireplace and oversized window.
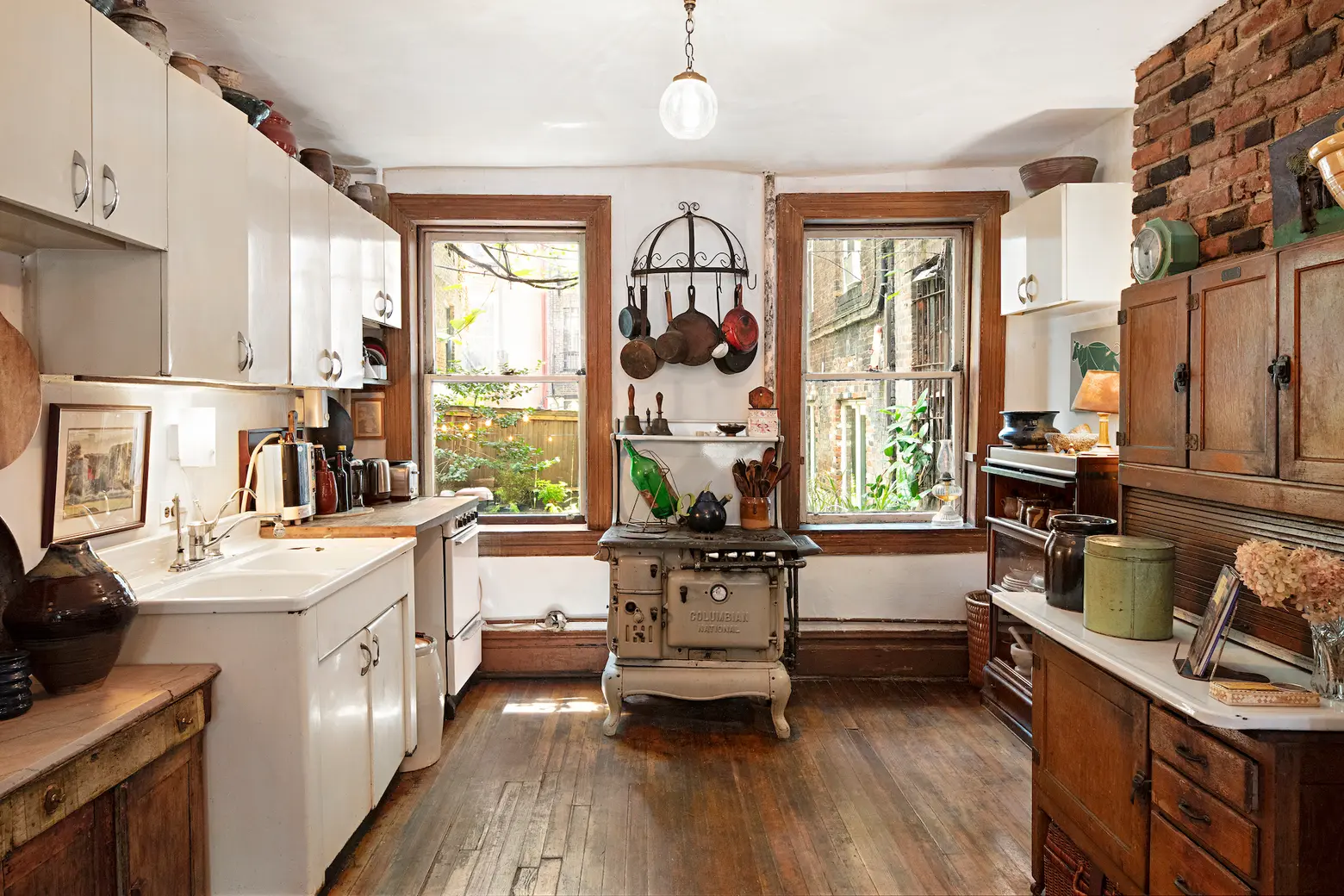
At the rear, the kitchen certainly has a vintage vibe.
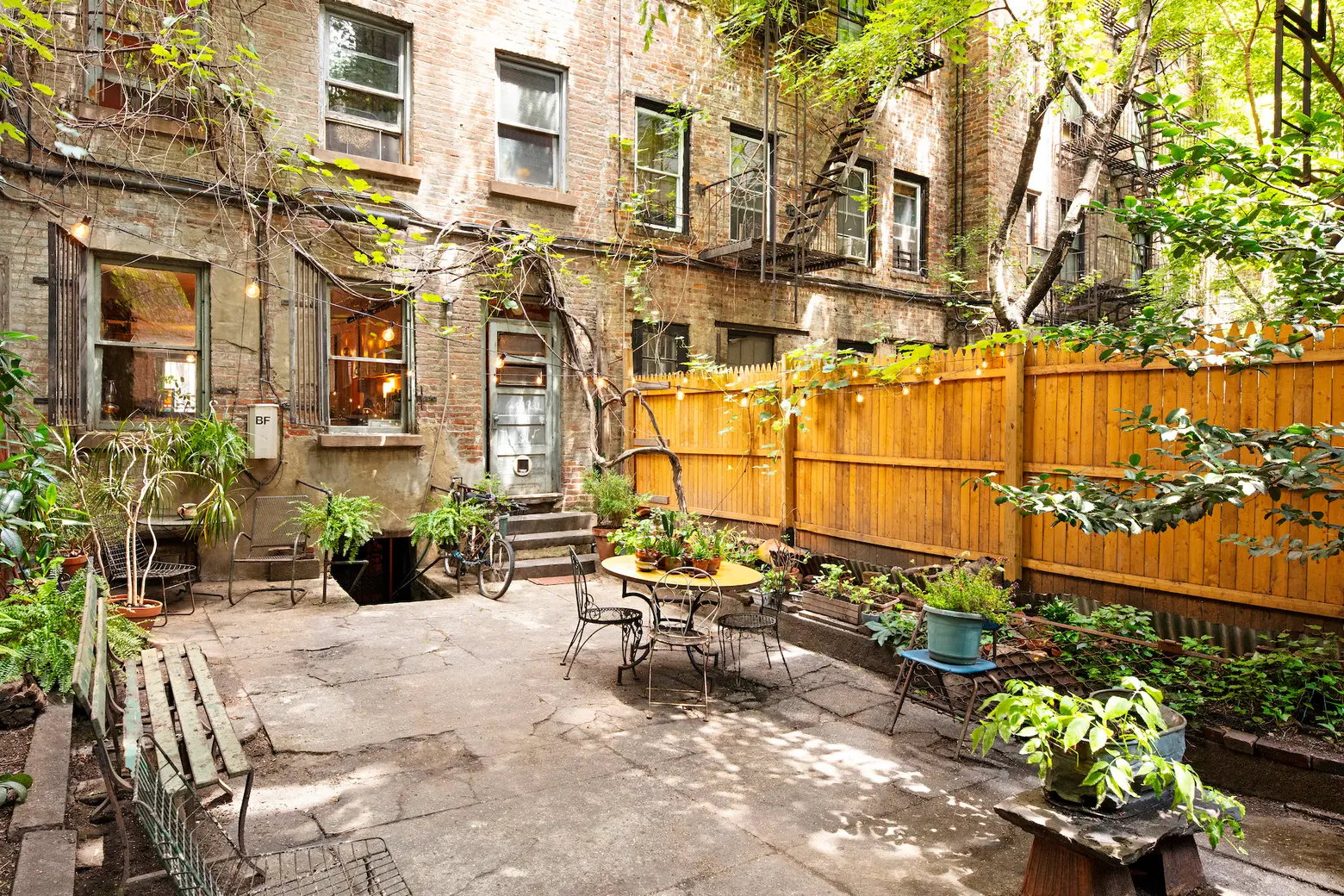
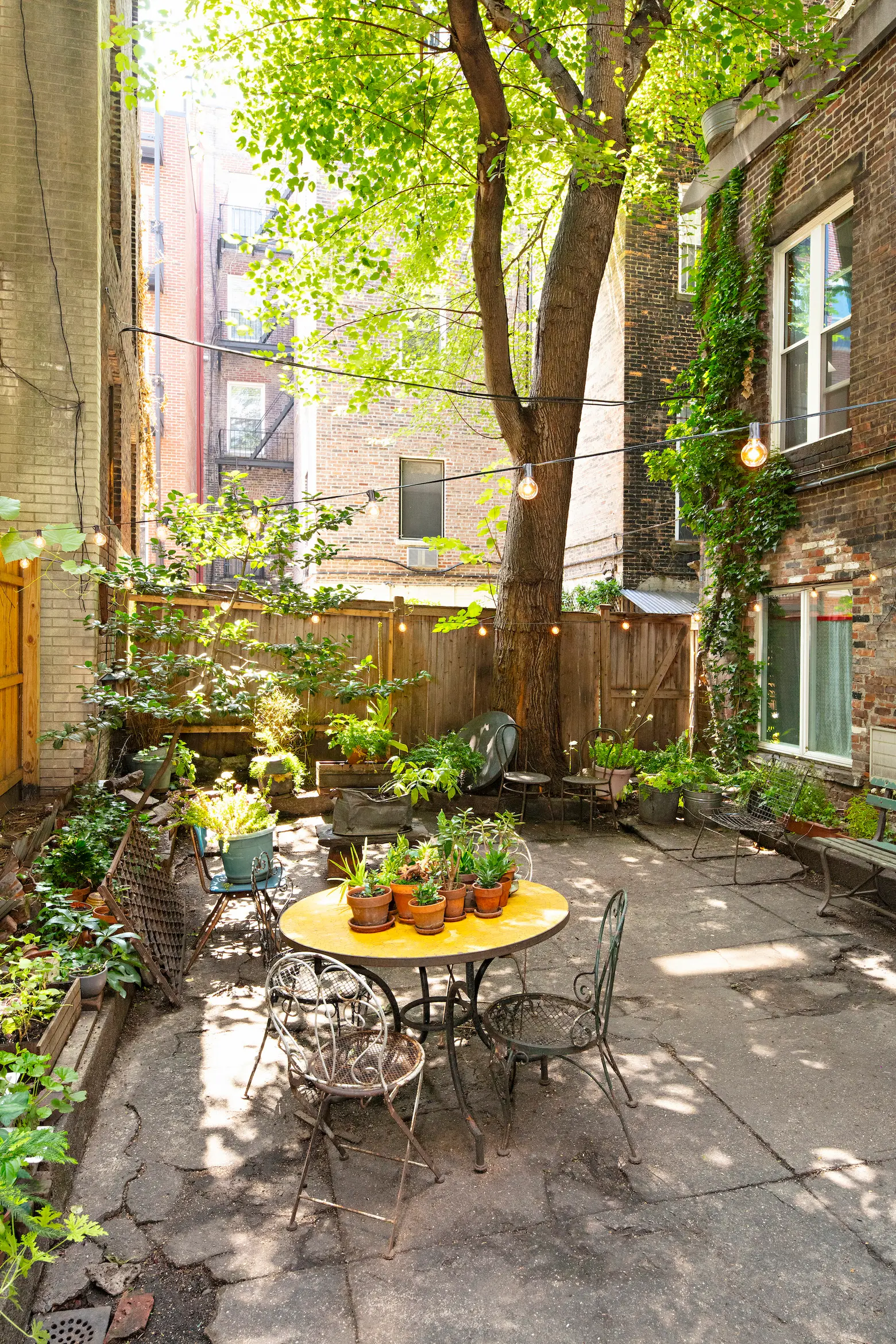
Through a bathroom off the kitchen is the magical garden, which includes a 50-year-old mulberry tree that Muriel planted when she moved in, according to Mansion Global.
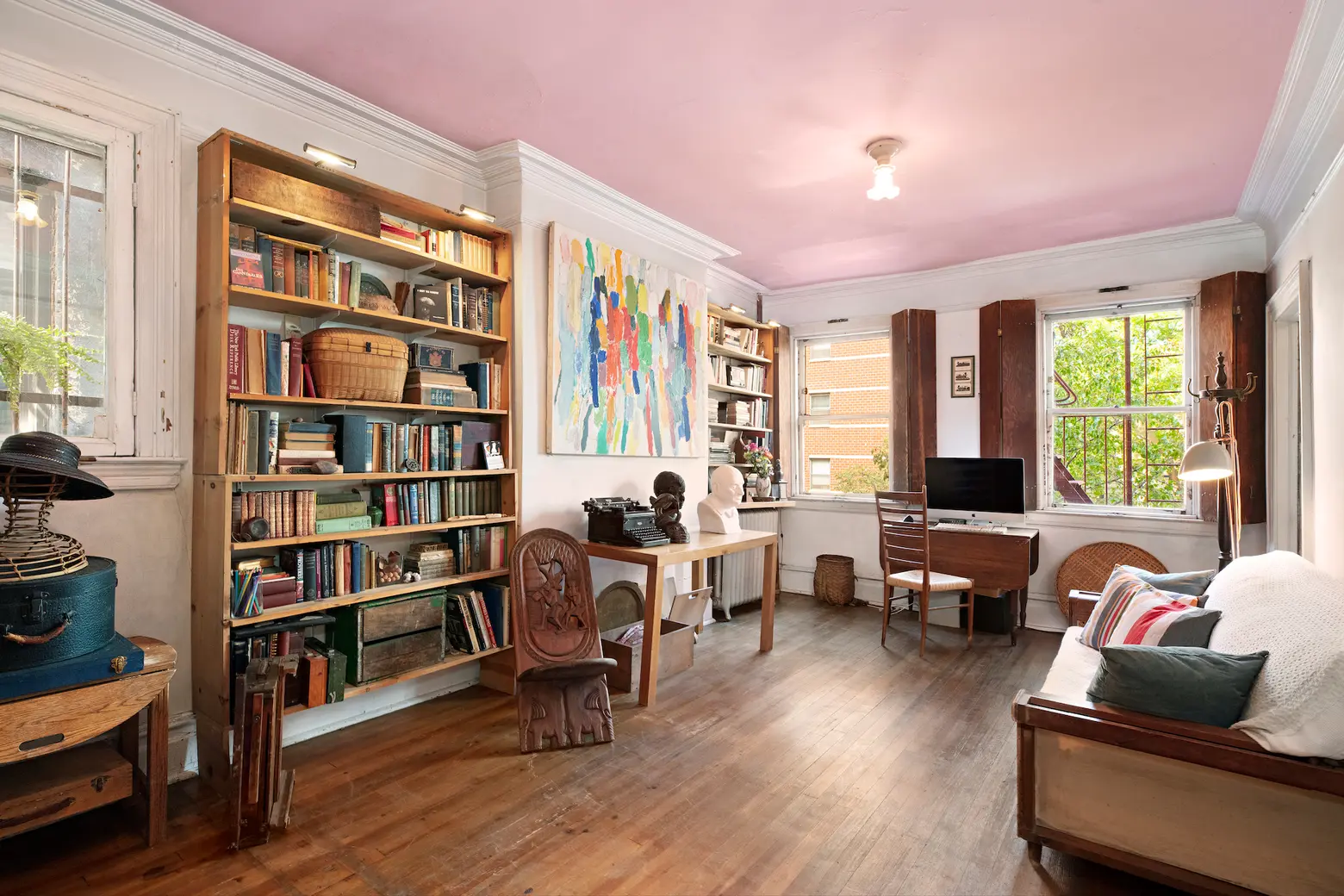
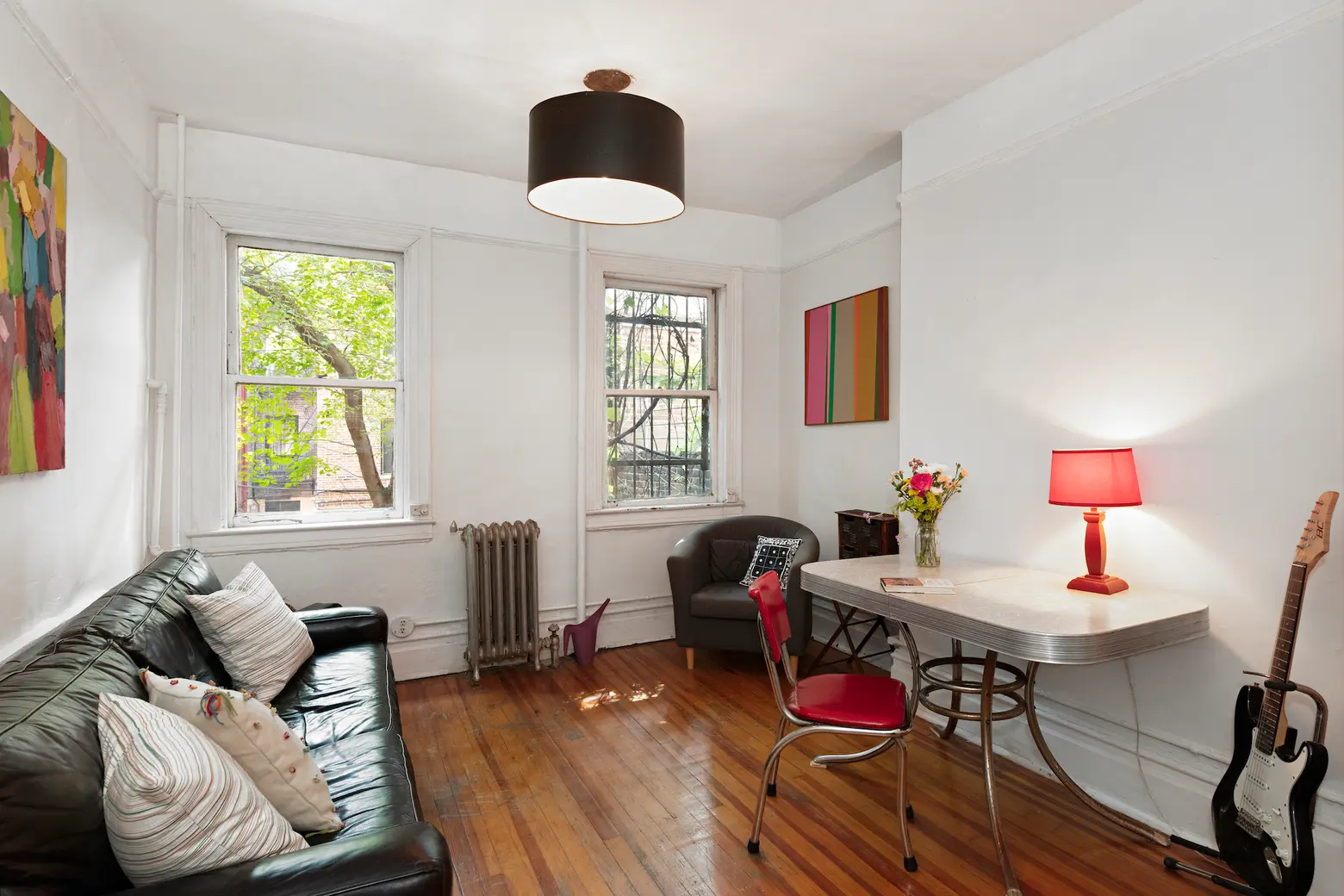
On the second floor, there is a large street-facing bedroom, two small office spaces, a living space, full bathroom, and a kitchenette.
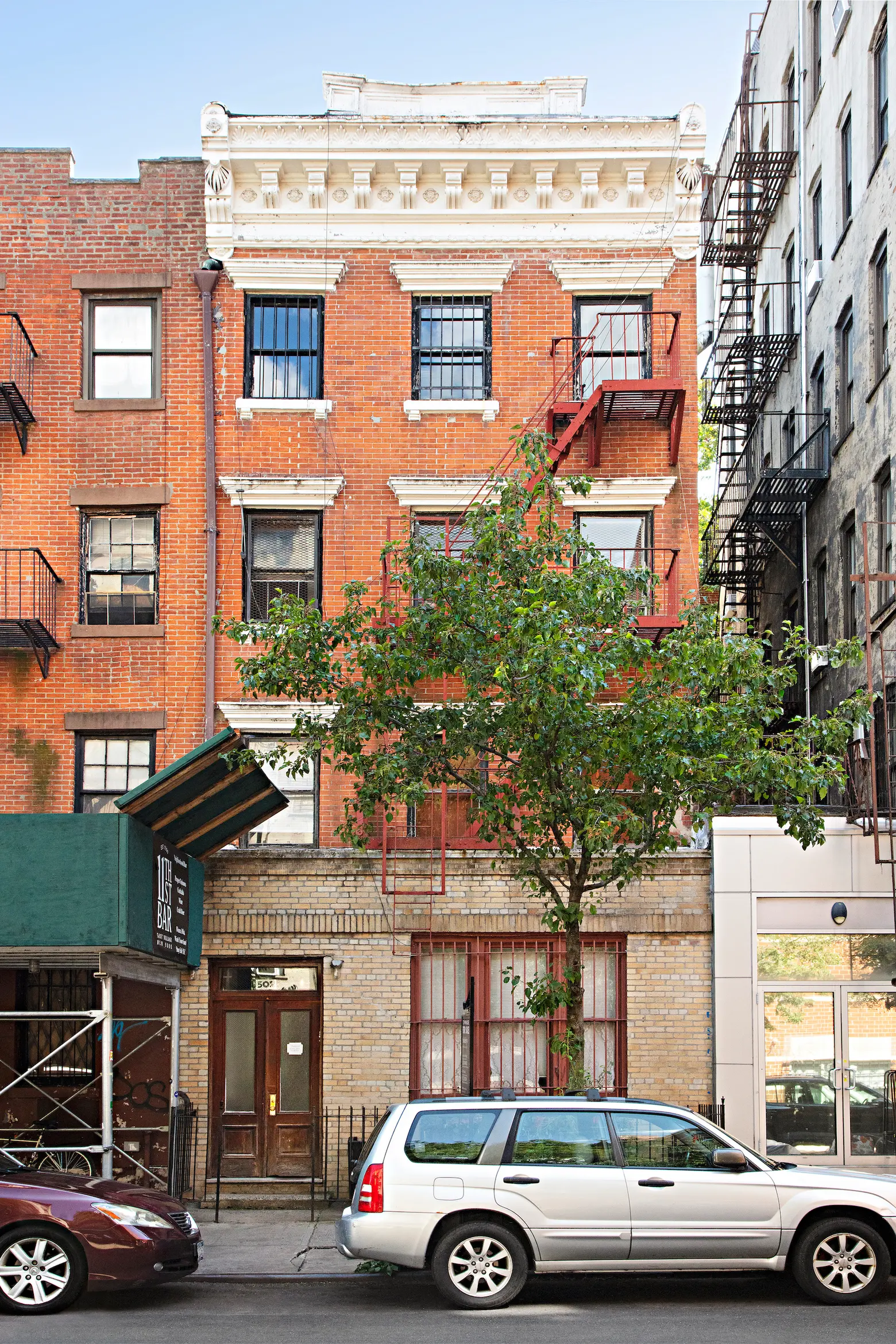
Located between Avenues A and B, the home will be delivered vacant. A new owner can certainly set it up as one single-family home or an owner’s duplex with income-producing rentals.
[Listing: 502 East 11th Street by Jonathan Hettinger and Mark Thomas Amadei of Sotheby’s International Realty – Downtown Manhattan Brokerage]
RELATED:
- $7.5M Upper East Side townhouse was once home to abstract painter Mark Rothko
- For $8M, this Tribeca loft comes with an original Keith Haring mural
- $7,200/month Village loft with a rooftop ‘cabin’ was once home to John Barrymore
Listing photos by Yoo Jean Han for Sotheby’s International Realty
