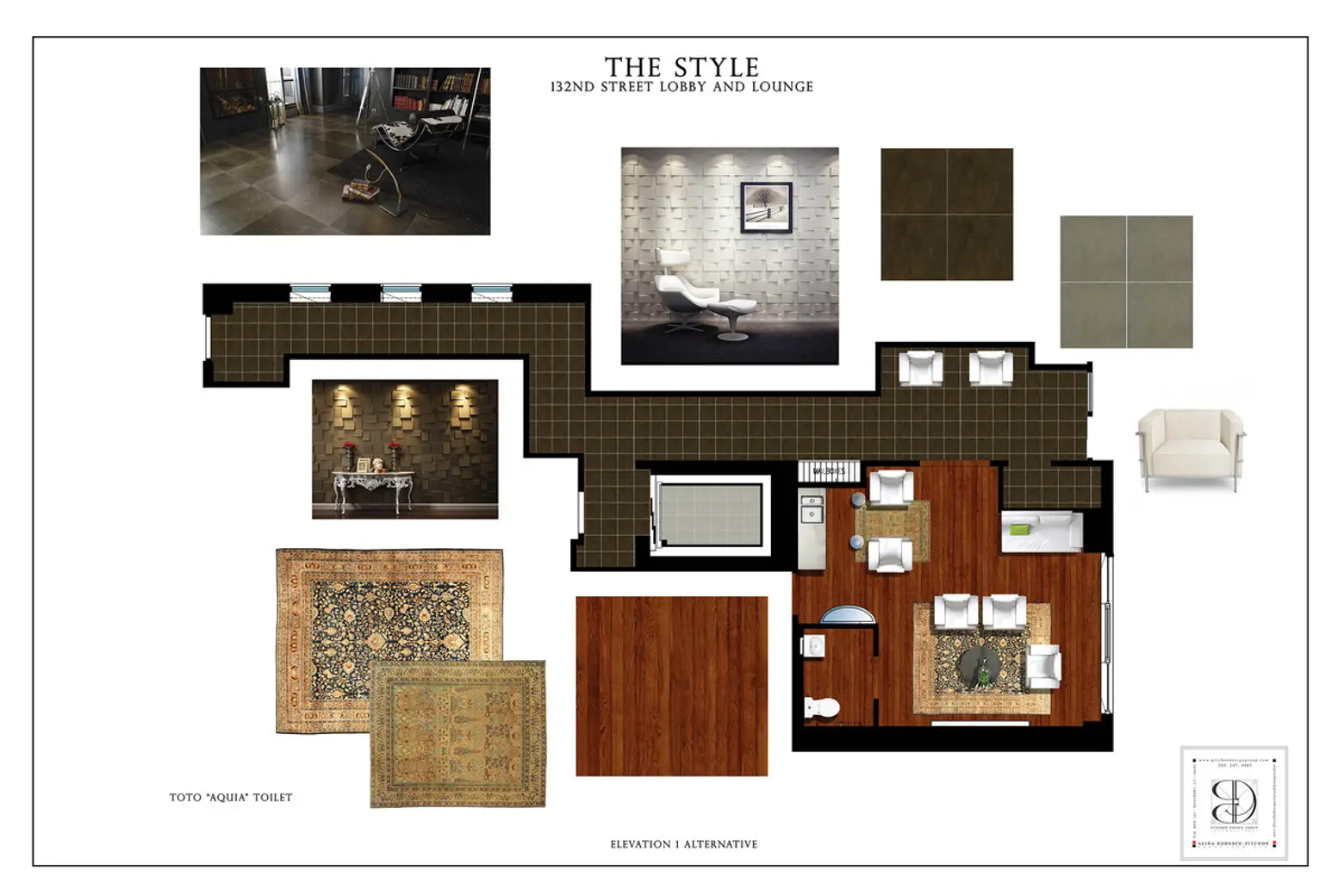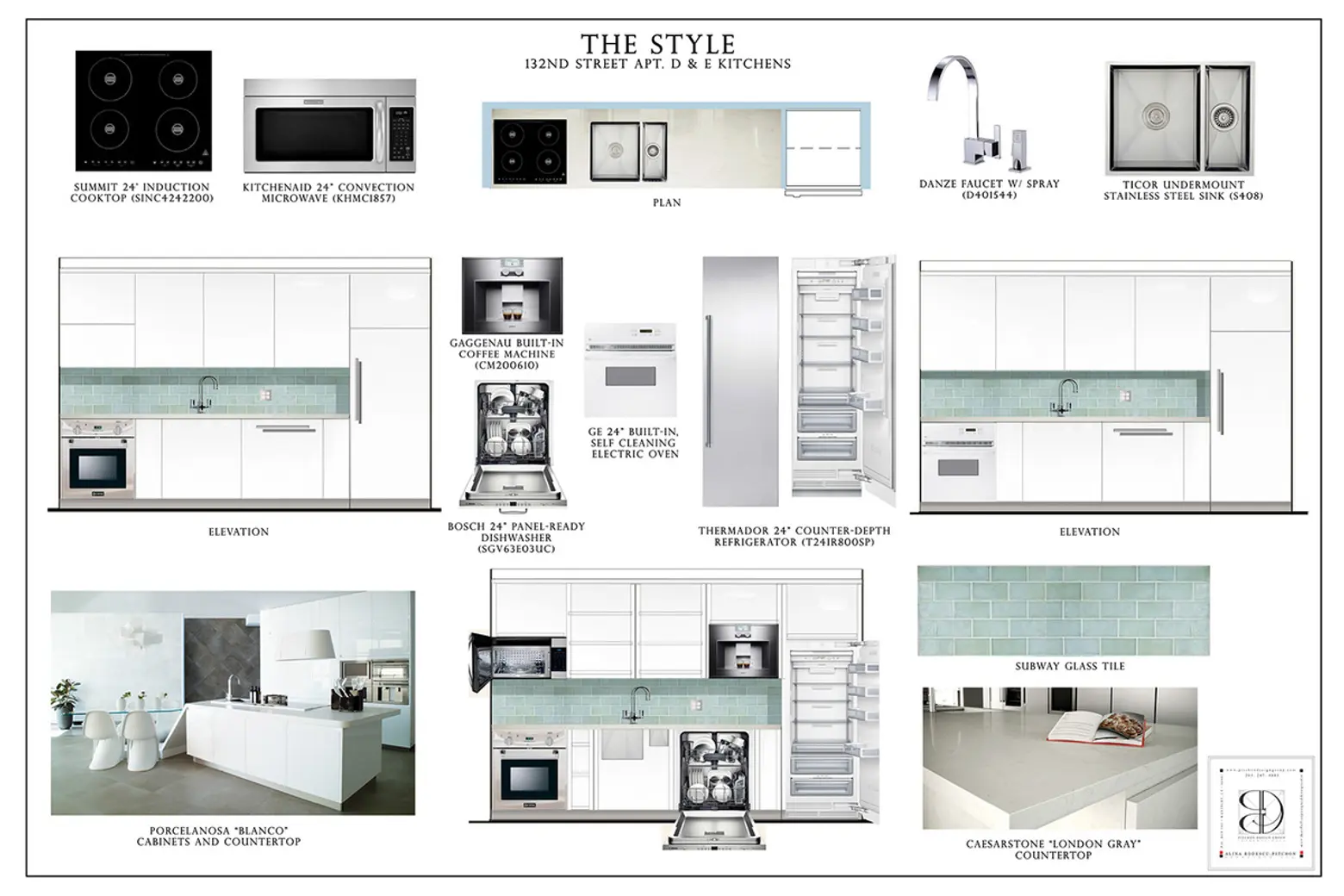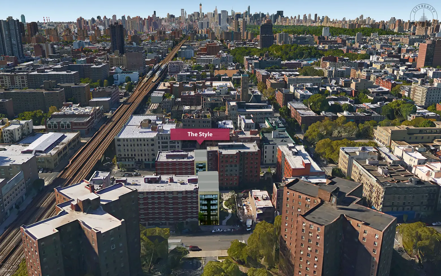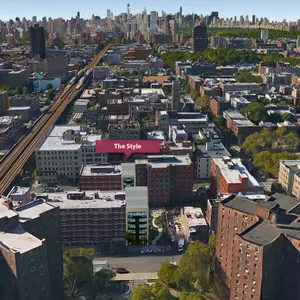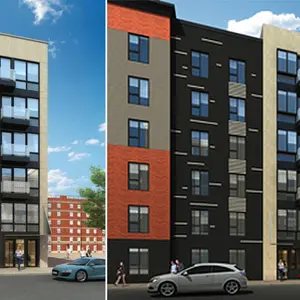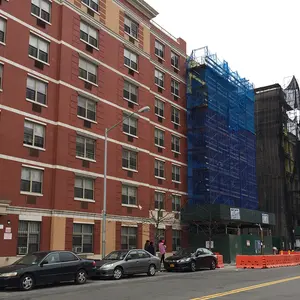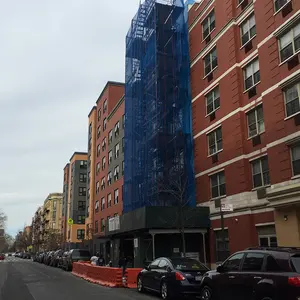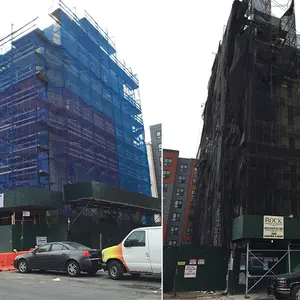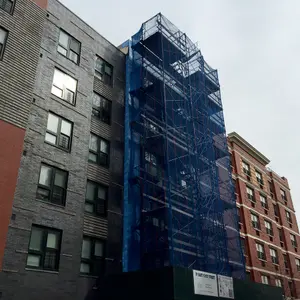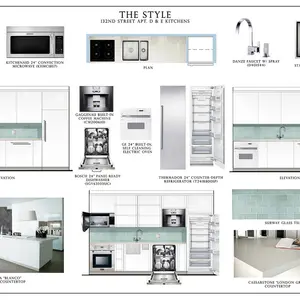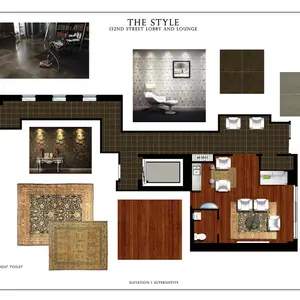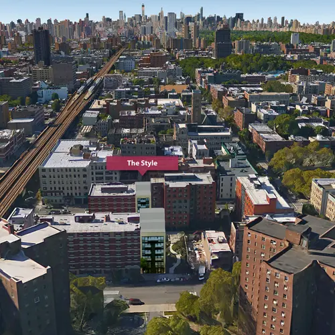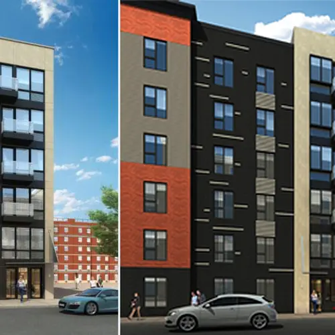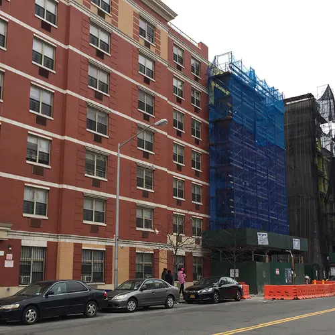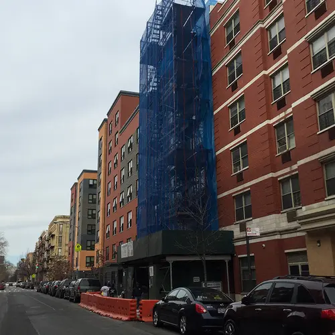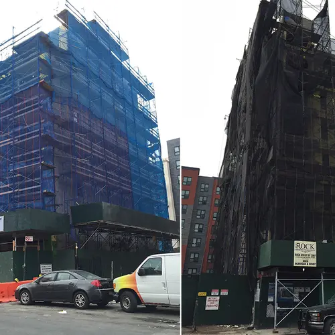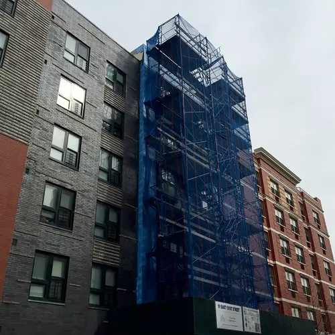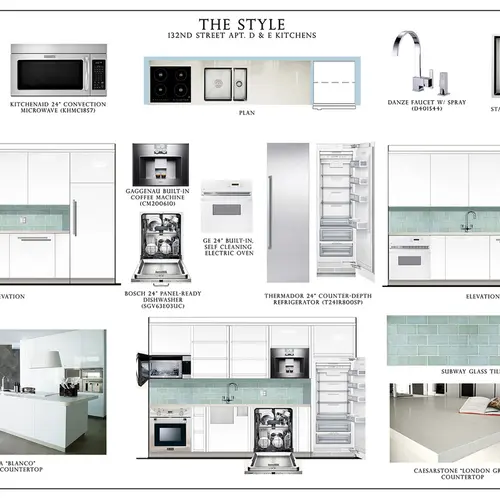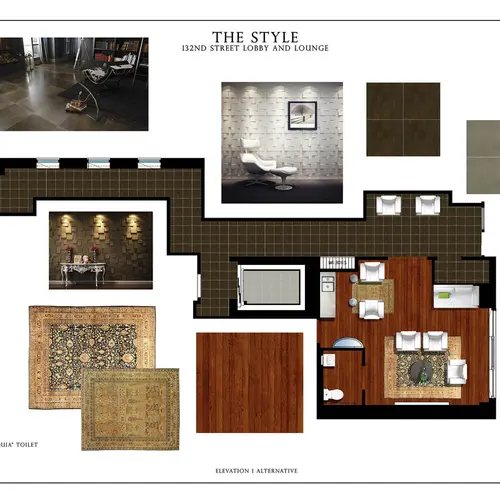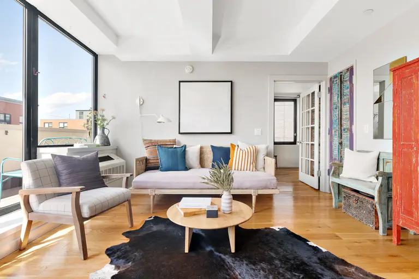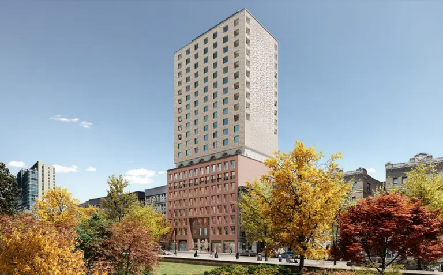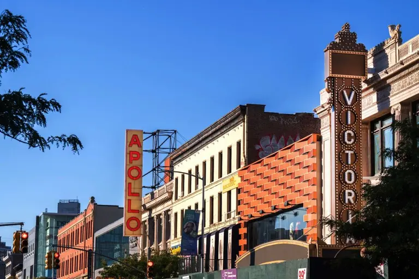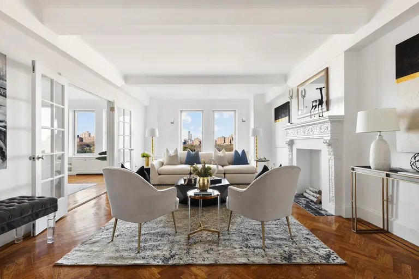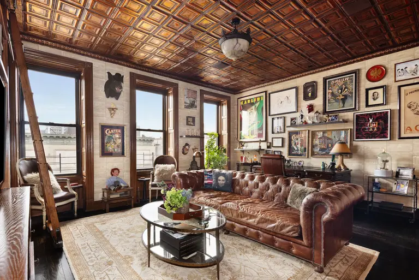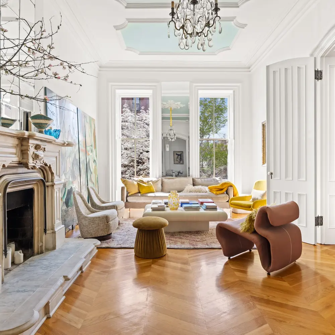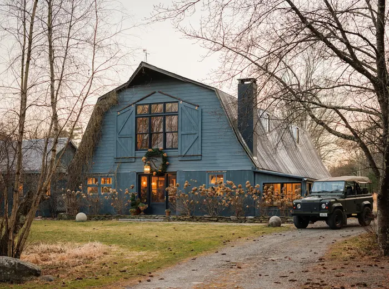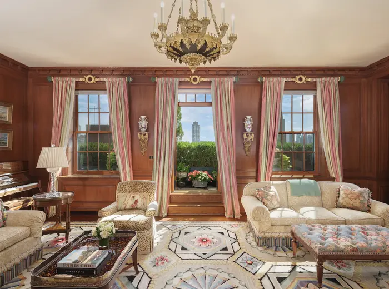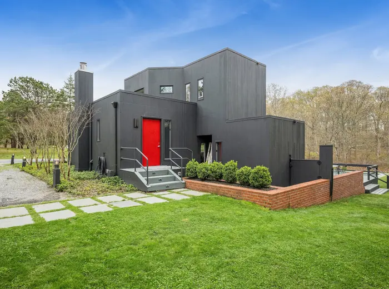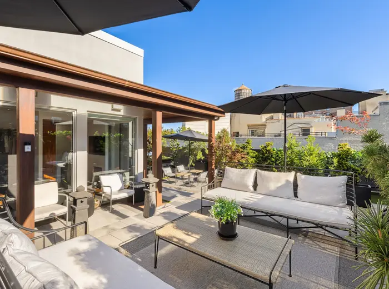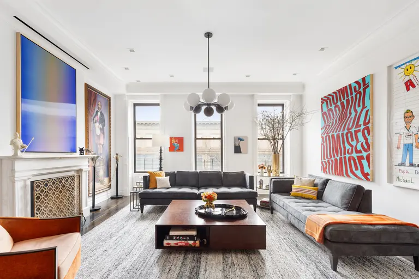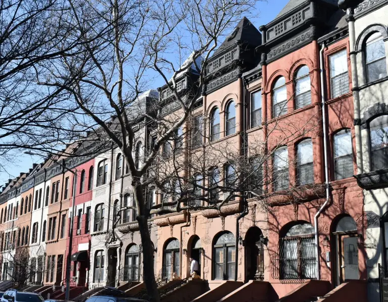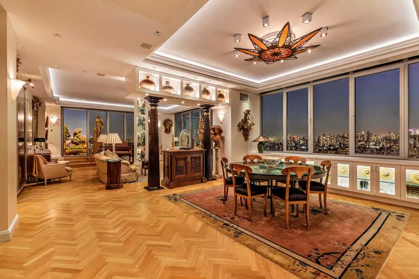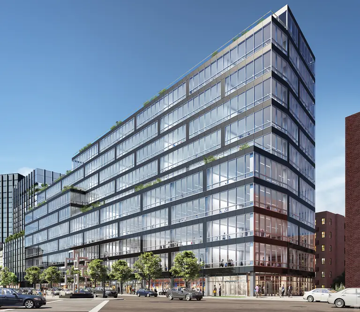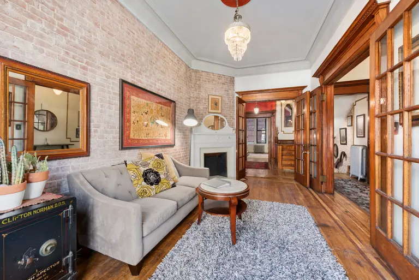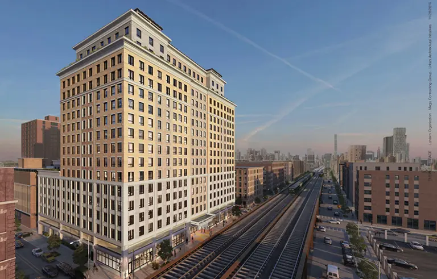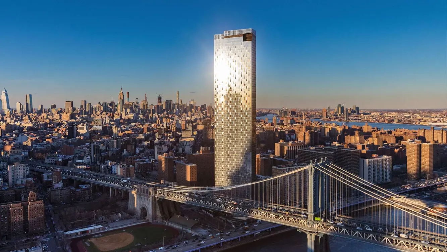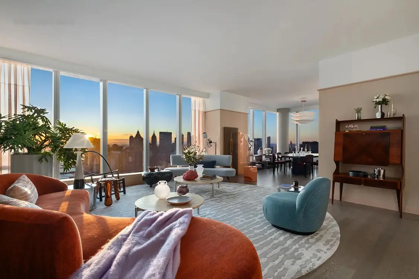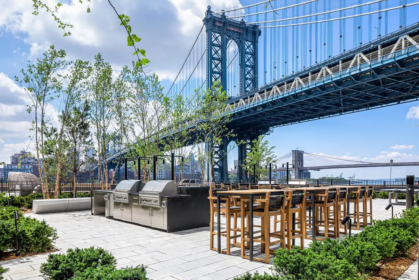Construction Update: The Style Condominium Takes Shape in East Harlem
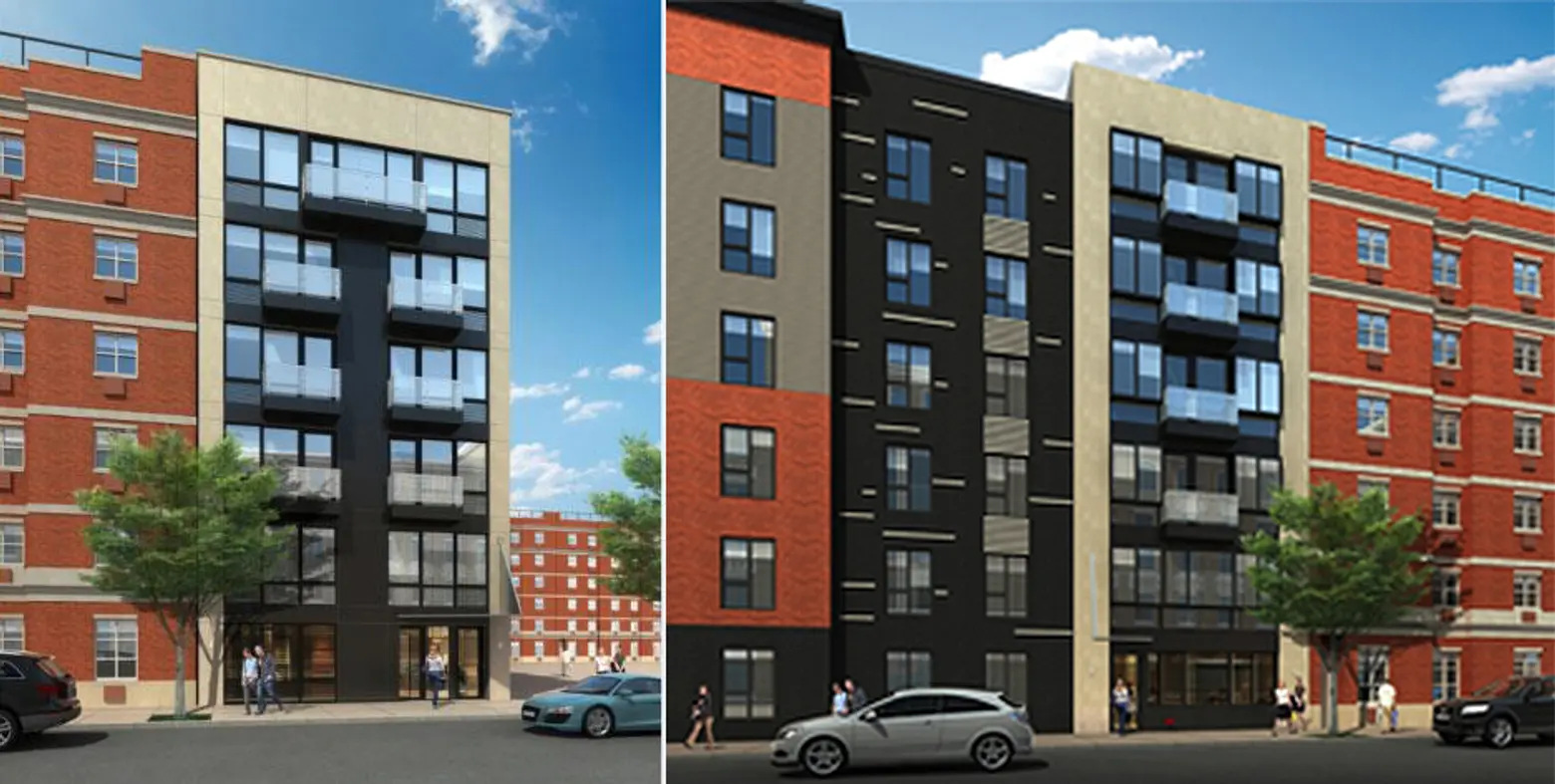
Two years after renderings were first unveiled, 6sqft brings a construction update for a two-building condominium complex rising in East Harlem. Known as the Style and developed by the the Fane Organization, the property sits on a block-through parcel of land between East 131st and 132nd Streets, bound by Madison and Park Avenues.
The Style’s 31 residences are housed in two buildings with distinct addresses on opposite ends of the lot, but they’re unified by an interconnecting lobby and courtyard. Gene Kaufman Architects is handling the design of the buildings, which are similar, but not identical. Despite the project’s bold name, however, they’re quite ordinary in design. The most distinguishing feature are sand-colored frames encircling the exteriors’ windowed and black-paneled areas, reminiscent of Midtown’s Solow Building (but without the bell bottoms).
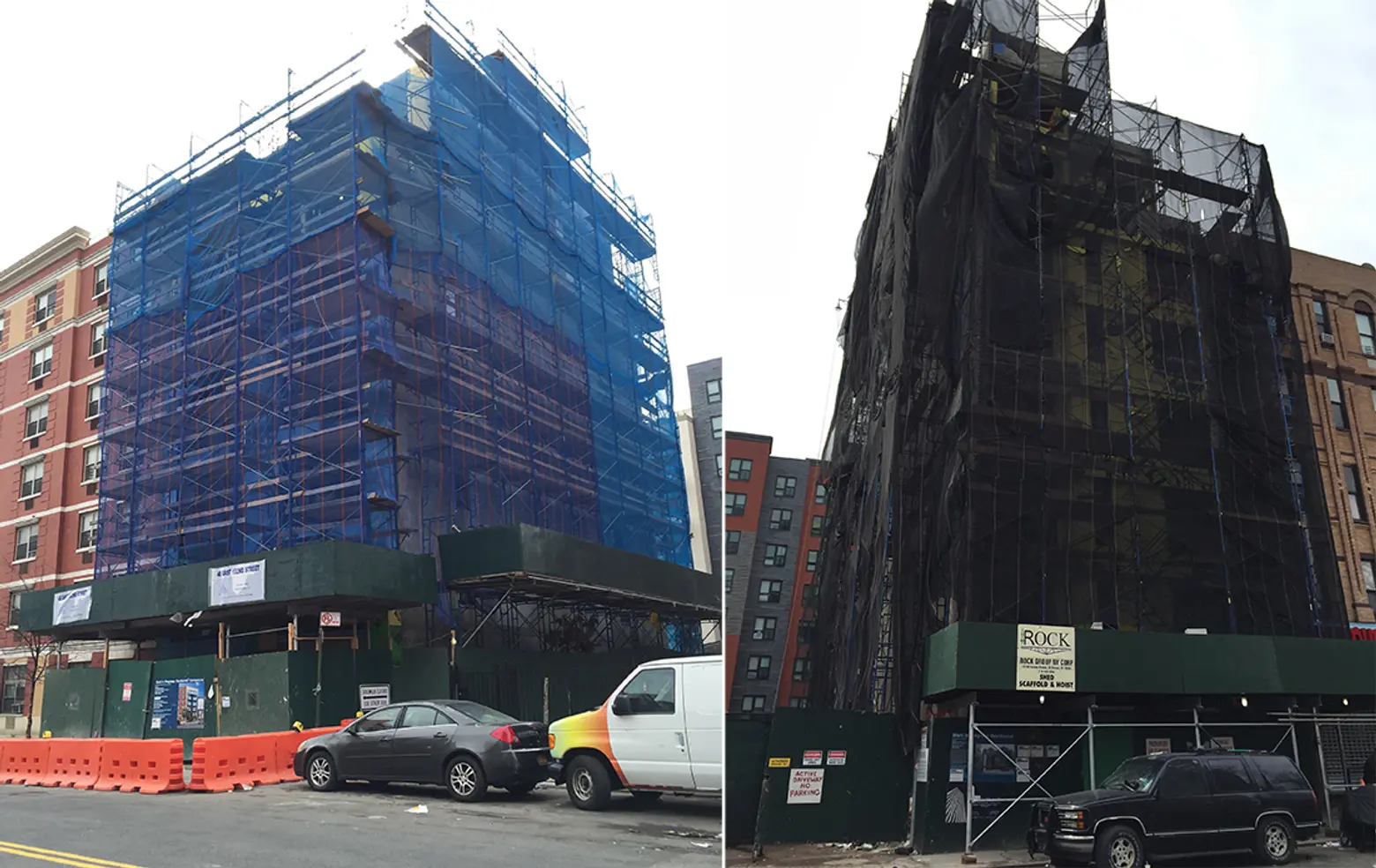
L: Style Condo (48 East 132nd Street); R: 42 East 132nd Street
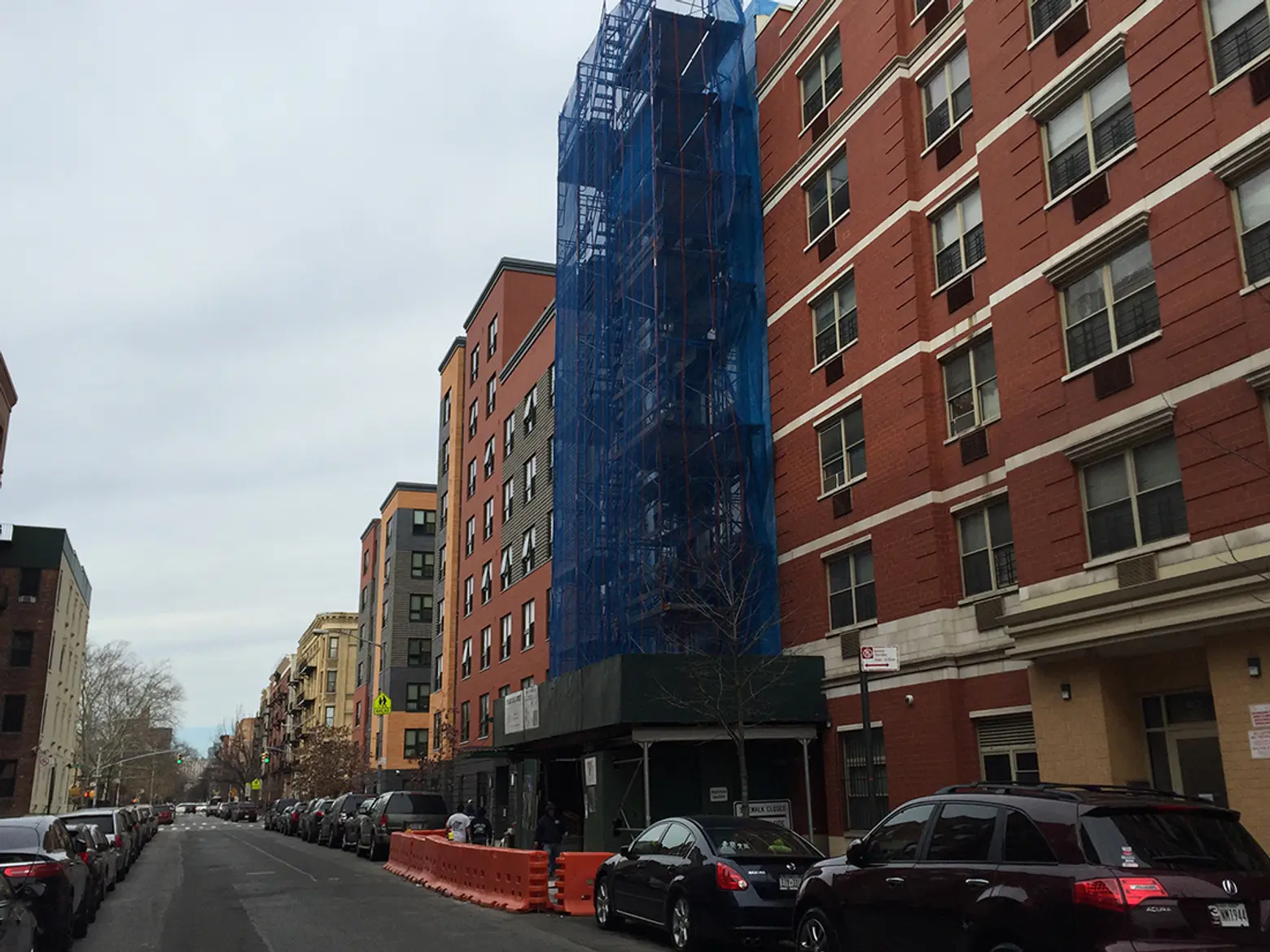
Style Condo (51 East 131st Street)
Articulating this particular block’s architectural landscape is a bit of a challenge since just several years ago much of it was still vacant land. Over the past decade, a half dozen residential buildings have sprouted, including 42 East 132nd Street one door west. The south building at 51 East 131st Street rises six stories with 25 feet of street frontage, while the north building at 48 East 132nd Street rises seven stories and spans 34 feet in width. They contain 12 and 19 units respectively, offering a mix of studios, one-bedrooms, and two-bedrooms.
According to Fane’s project page, the Style targets the younger city dweller who desires a functional and modern living space. To ensure relative affordability for that demographic, floor plans have been “optimized to allow for smaller units.” The buildings’ interconnected lobby was handled by interior designer Alina Rodescu-Pitchon, who aimed to create a calming sanctuary. Residents are greeted with monochromatic tones, a water wall, plantings, and even two faux windows replicating a view overlooking Harlem townhouses.
The buildings will offer the standard amenities– bike storage, recreation area, fitness room, and roof-deck. Permits were filed for the reported $8 million project in 2013 and it broke ground in November 2014. The two buildings are built as of right under the current zoning regulations with a combined 21,647 square feet of residential space. They’re expected to be complete this spring.
To view future listings at the Style Condo, visit CityRealty.
RELATED:
- Teaser Site Launched for Restored Harlem Gem on Morningside Park, Leasing Begins This Spring
- REVEALED: TRA Studio’s Eco-Conscious East Harlem Condo, ONE 112
- First Look at Austere East Harlem Tower Set for 1790 Third Avenue
