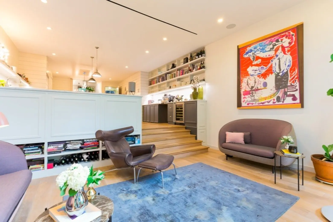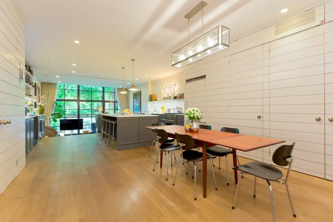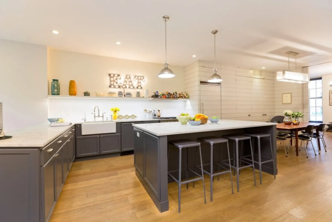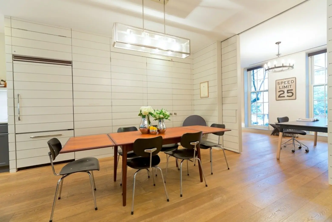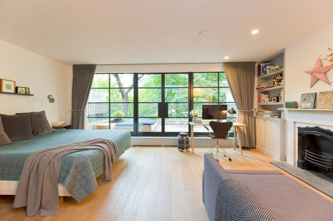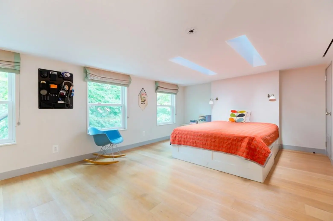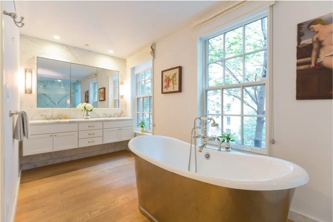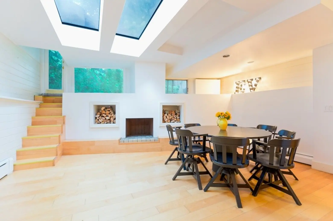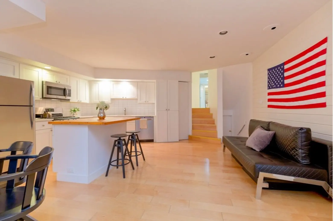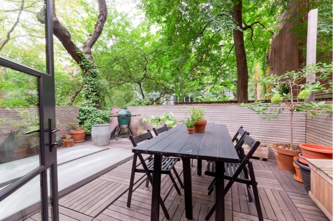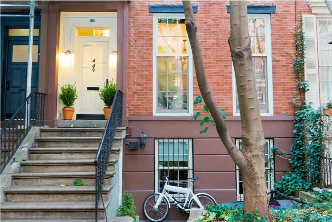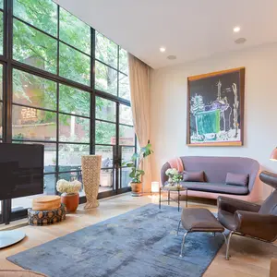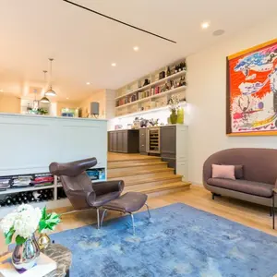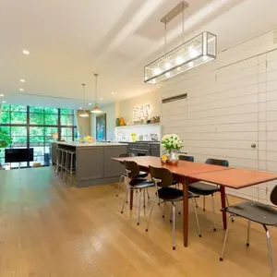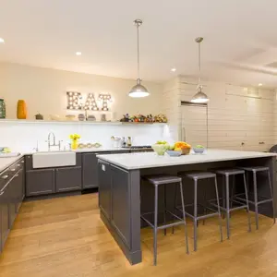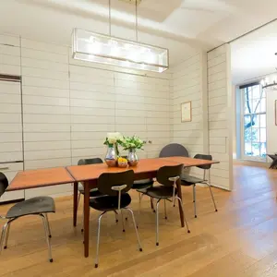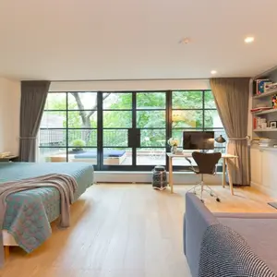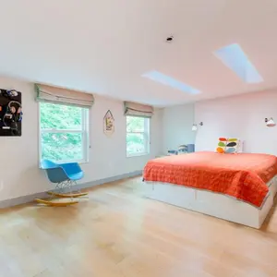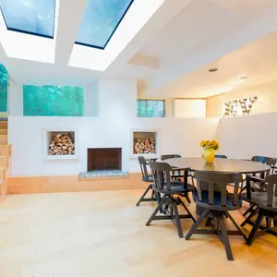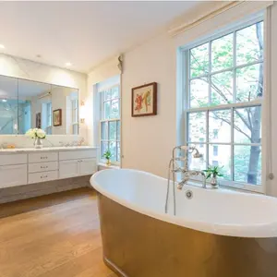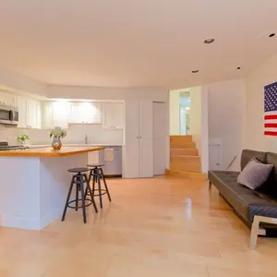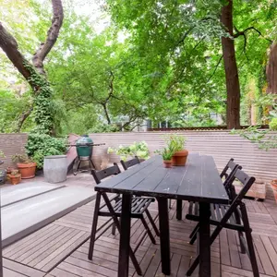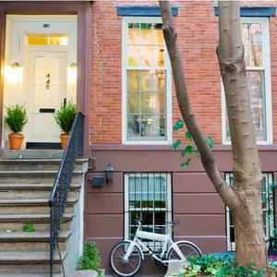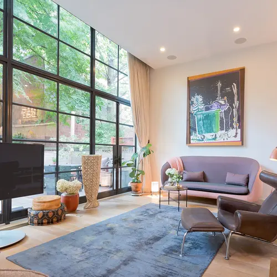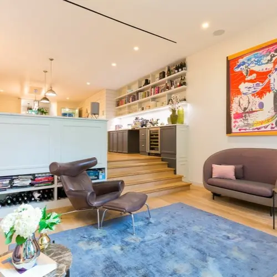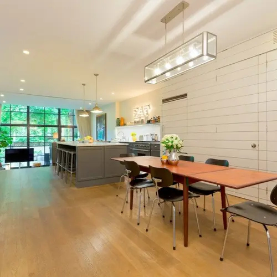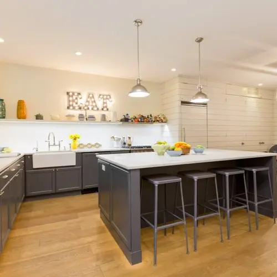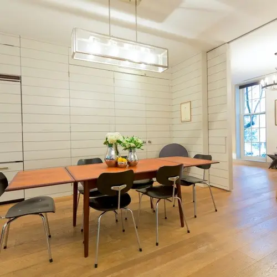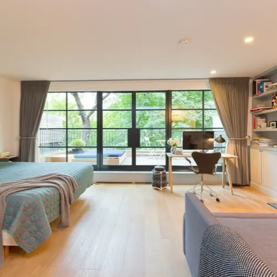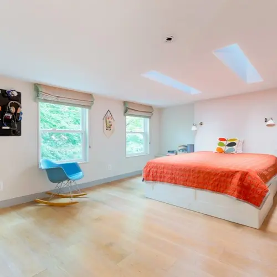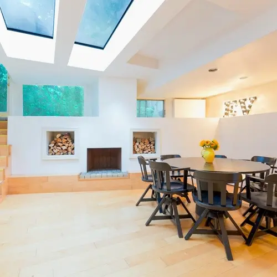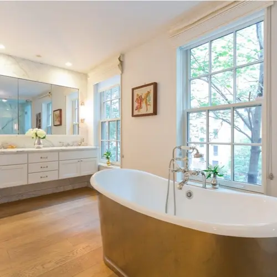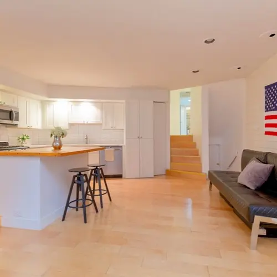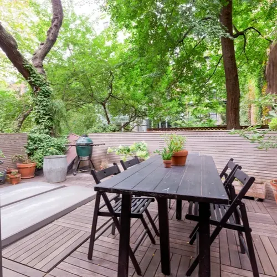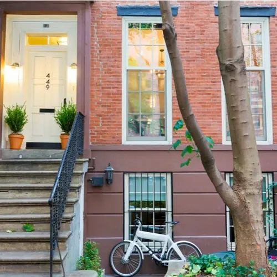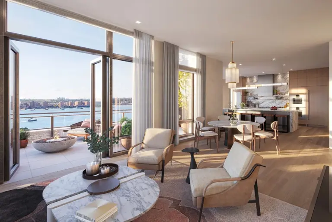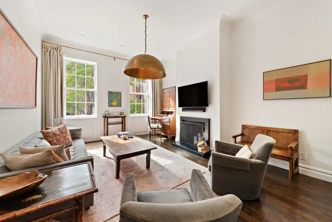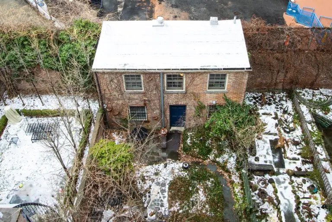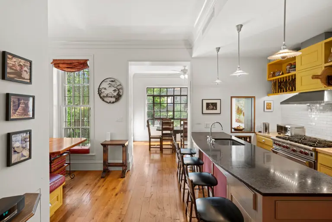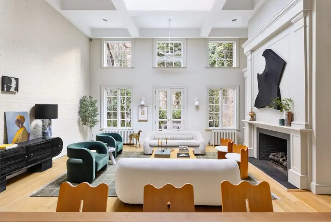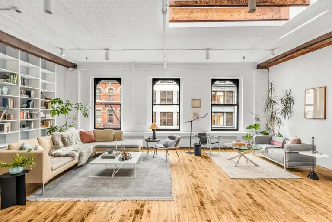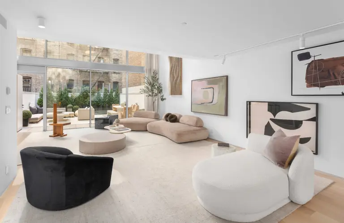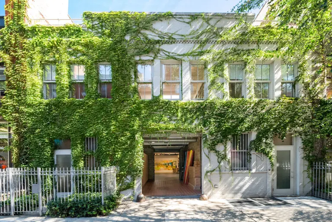Chelsea townhouse with modern Danish design asks a cool $11M
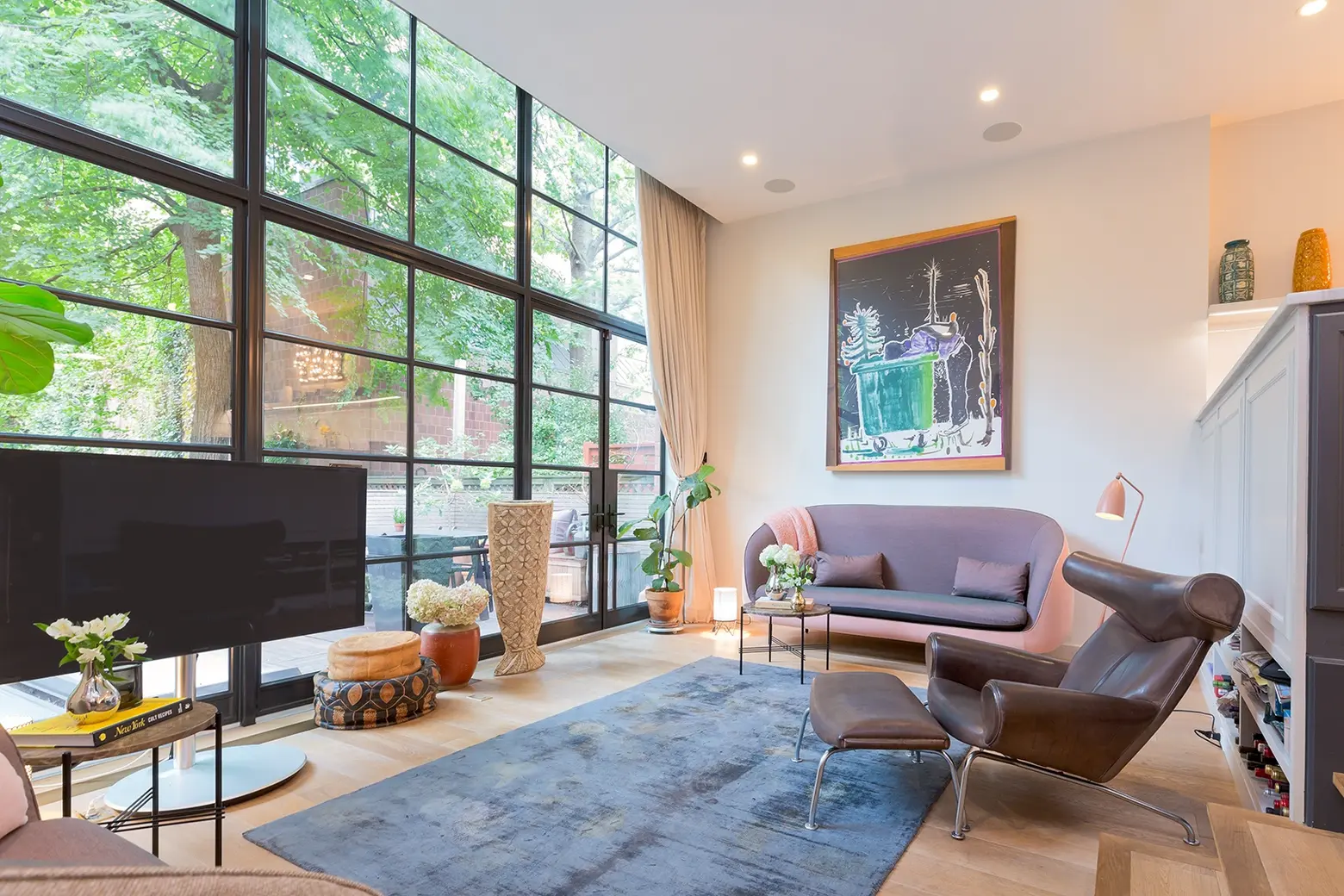
This Chelsea townhouse at 449 West 24th Street has some bragging rights both inside and out. Exterior-wise, the 21-foot-wide home is surrounded by greenery and outdoor space on a block of other historic townhouses. Inside, over 4,073 square feet, mid-century and Danish interior design has added a unique and modern touch. Big walls of glass, finally, connect the indoor and outdoor elements. If you’re digging the connection, the property has just hit the market for a cool $11 million.
The home is configured with a guest suite on the garden floor, and owner’s triplex above. The parlor floor is easily the main attraction, with a sunken living room that overlooks the lush rear garden through dramatic floor-to-ceiling windows.
Up a few stairs from the living room is a dining area and large, customized kitchen. White slatted floor-to-ceiling doors were added, likely concealing an insane amount of storage. Sliding doors partition off an office space.
The next floor up holds a spacious master bedroom suite, complete with built-in storage, a fireplace, and a dedicated terrace overlooking the rear garden.
The top floor houses two more bedrooms, a large bathroom and flexible media or office space. Skylights abound, an important detail to this light-filled interior. And who wouldn’t enjoy a fire under skylights on the top floor of this home?
Here’s a look inside the garden-level apartment, with a bedroom, kitchen and large den with a decorative fireplace. The living space opens to the front and back gardens.
Outside, the townhouse is surrounded by greenery. It’s got a front garden, rare to Manhattan townhouses, which adds additional privacy from the street. Outside, two terraces extend off the exterior. And the West Chelsea location puts you within walking distance to the High Line, Chelsea Piers and Hudson River waterfront.
[Listing: 449 West 24th Street by Kelly Elivo and Ever Elivo of CORE Real Estate]
RELATED:
- Emma Stone’s former Chelsea townhouse gets a price chop and new looks inside
- Extroverts, voyeurs and people with nothing to hide will love this $5M Chelsea loft
- $14.5M Annabelle Selldorf-designed Chelsea duplex was once a YMCA gym and running track
Photos courtesy of CORE
