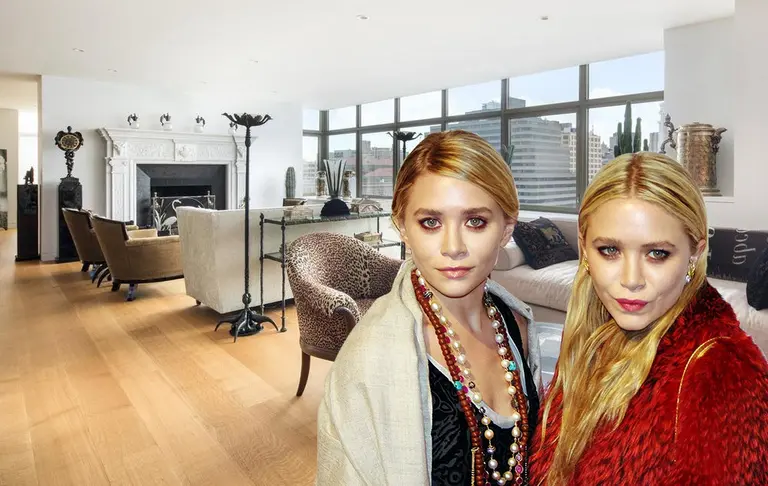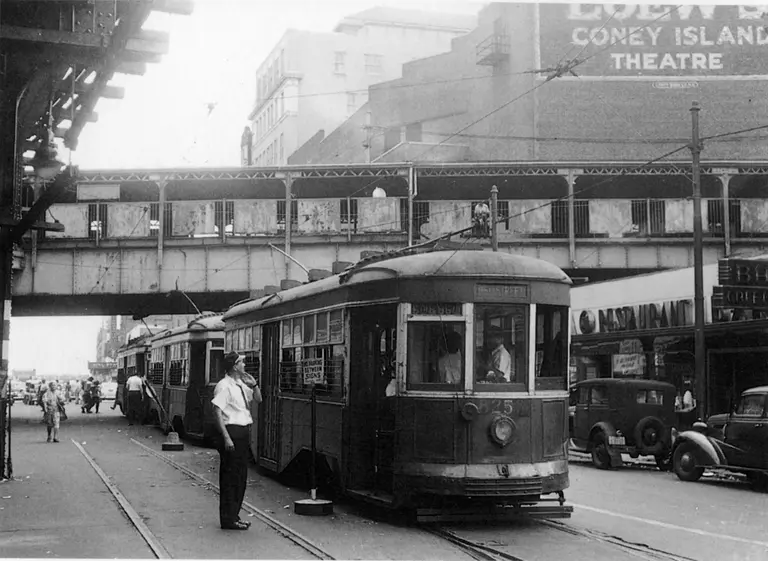October 4, 2017
After completing architecture school at Universita’ di Napoli, Italy, Ada Tolla and Giuseppe Lignano fell in love with New York City, deciding in 1995 to establish an innovative firm in Manhattan called LOT-EK. Early experiments in the art world grew into a substantial architecture practice, but their philosophy has always been the same: Both Ada and Giuseppe are focused on a concept they call "up-cycling," taking existing objects and elevating them through art, design, and architecture. The firm has done its most innovative work re-using shipping containers and received a wave of attention this year for a Brooklyn residential project that utilized 21 shipping containers in surprising, stunning ways.
The firm has just released its second monograph, LOT-EK: Objects and Operations, a photo-heavy showcase of dozens of projects the firm produced around the world over the past 15 years. "LOT-EK is a design practice that believes in being unoriginal, ugly, and cheap," the book states. "Also in being revolutionary, gorgeous, and completely luxurious." With 6sqft, co-founder Giuseppe Lignano talks about the early days of running a firm and waiting tables in 1990s New York, explains the firm's philosophy behind sustainability and re-use, and discusses the inspiration behind their notable Williamsburg project.
This way for the interview

