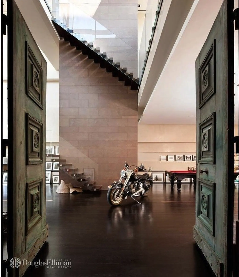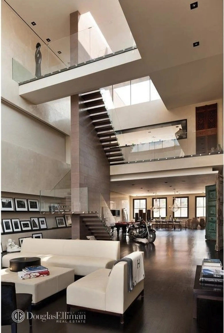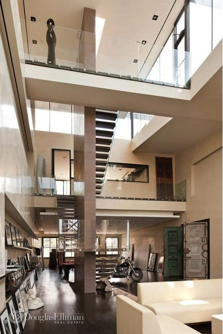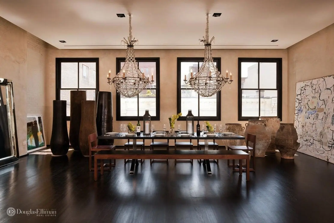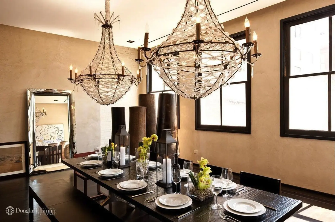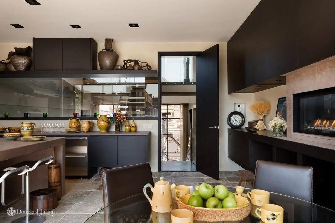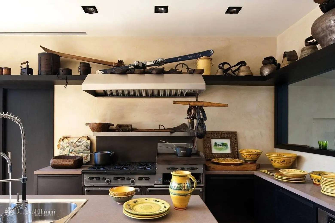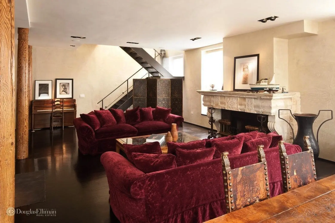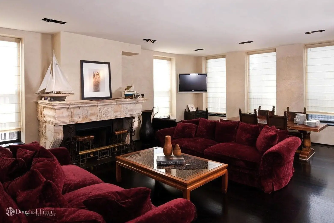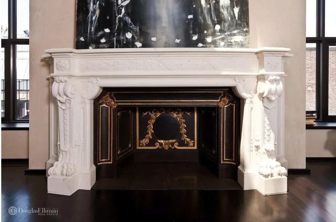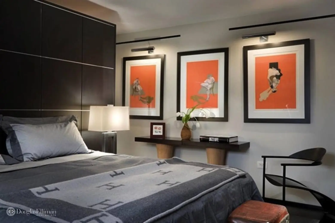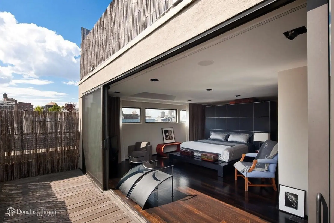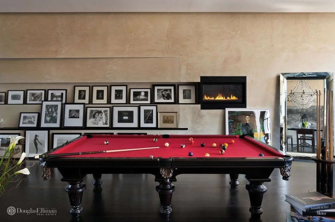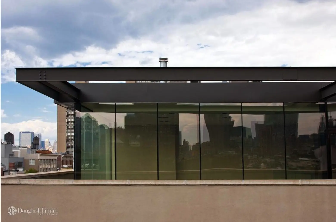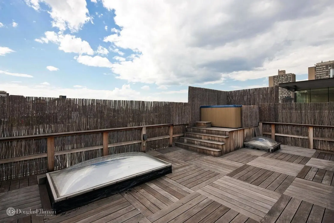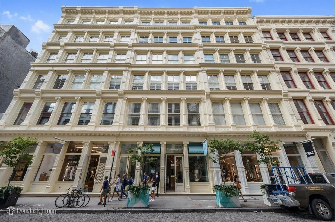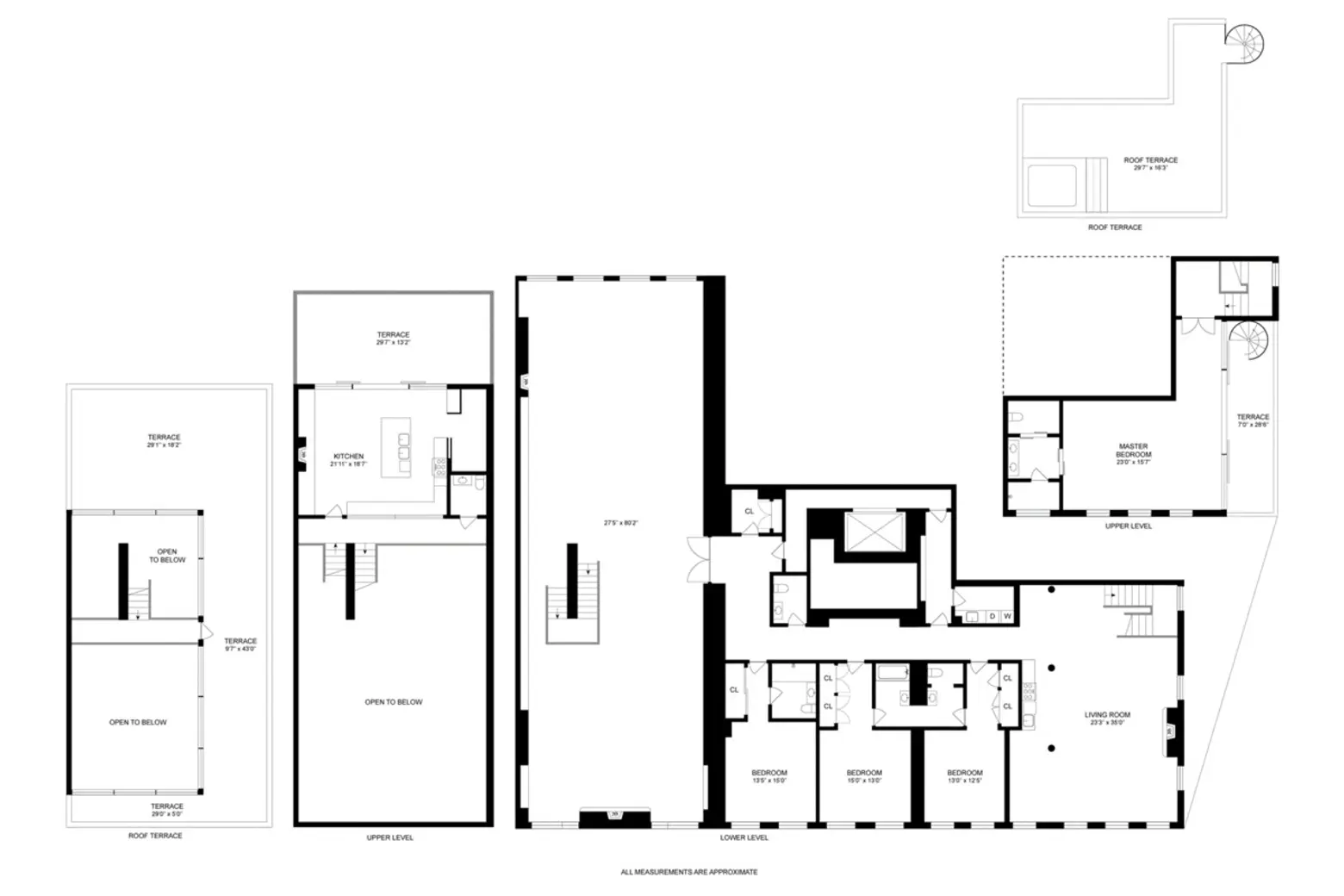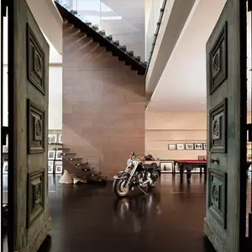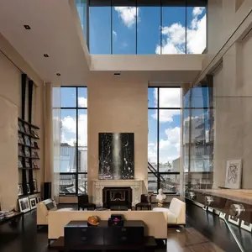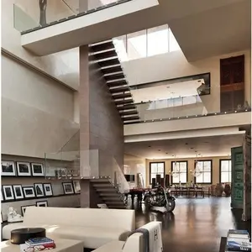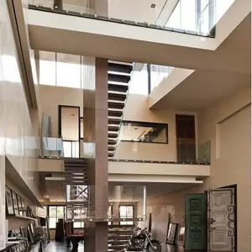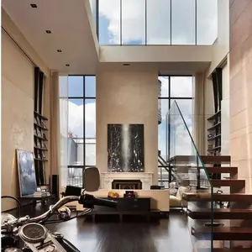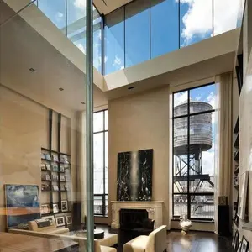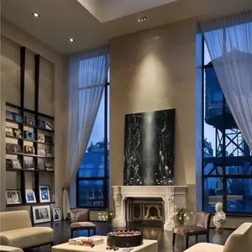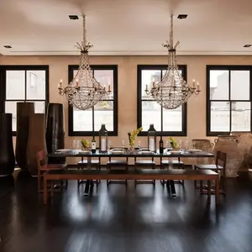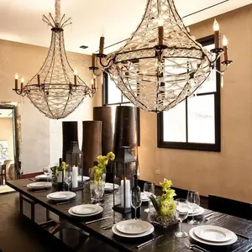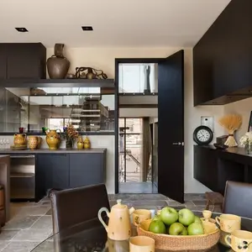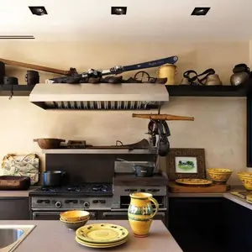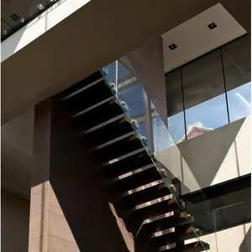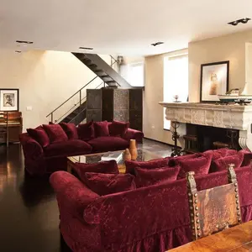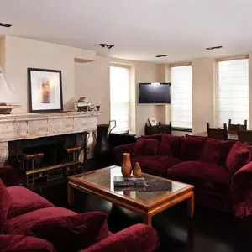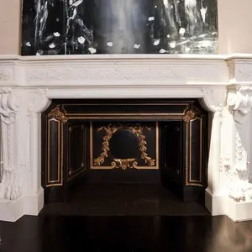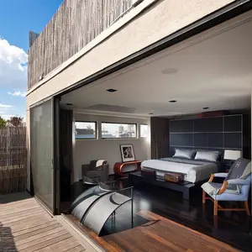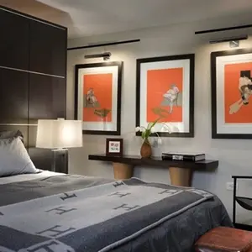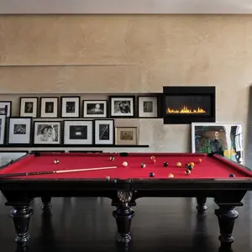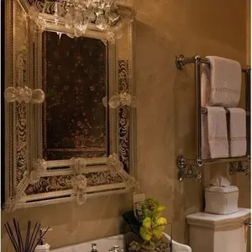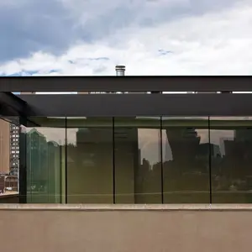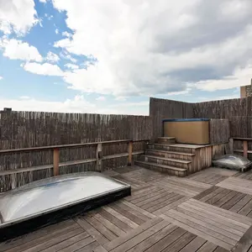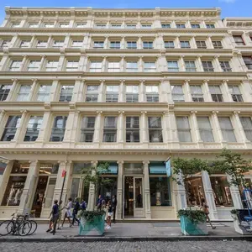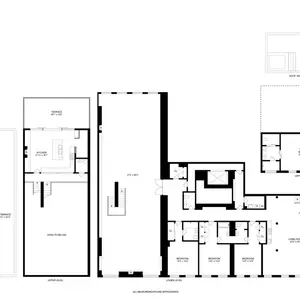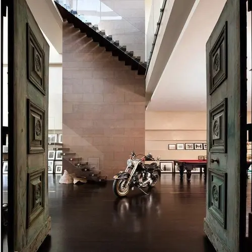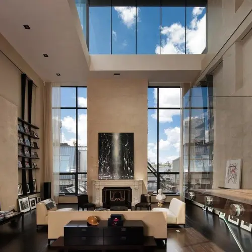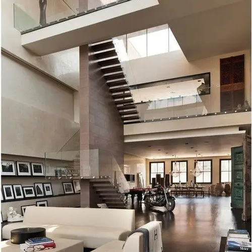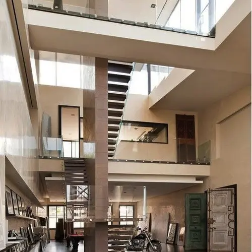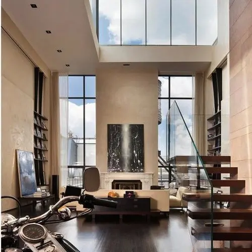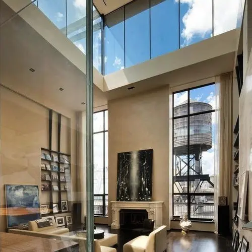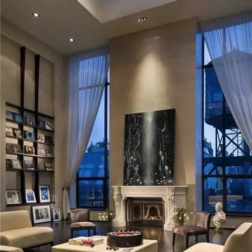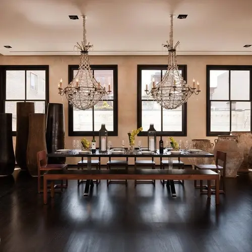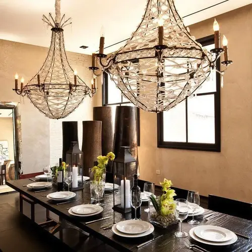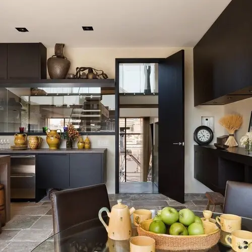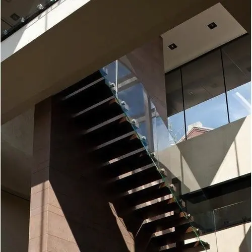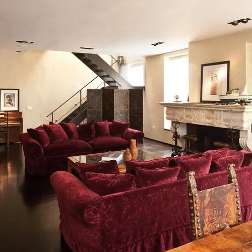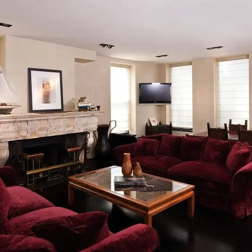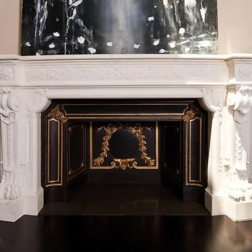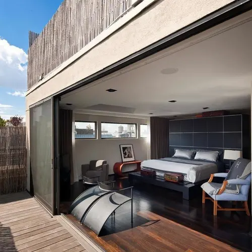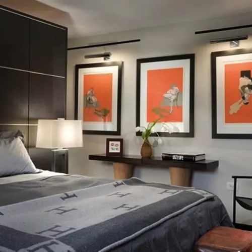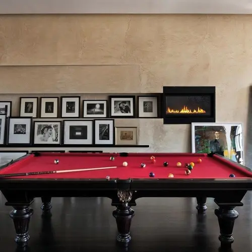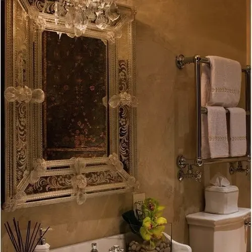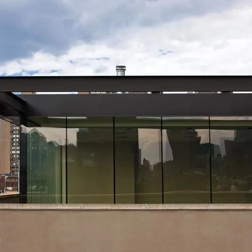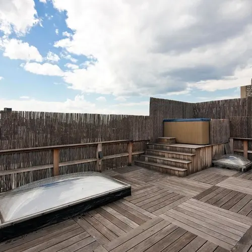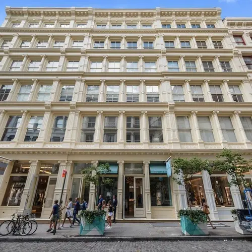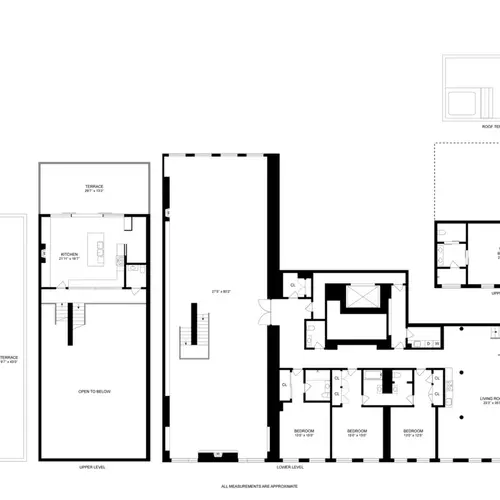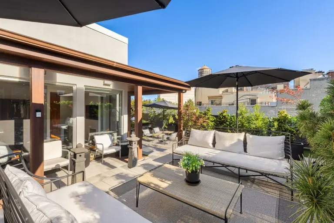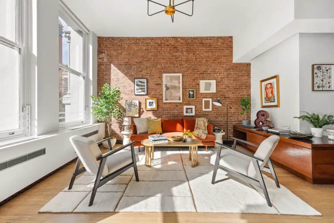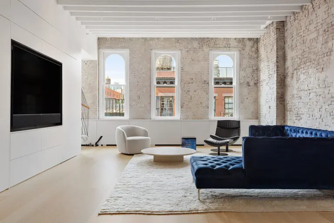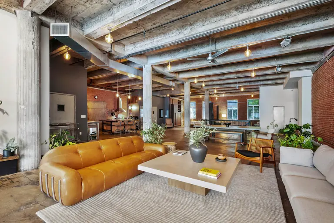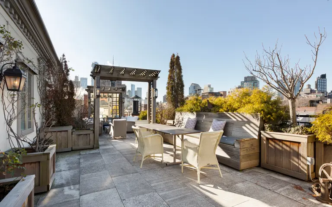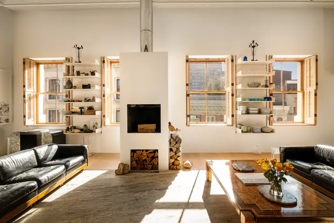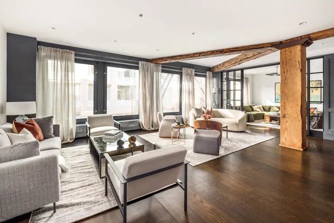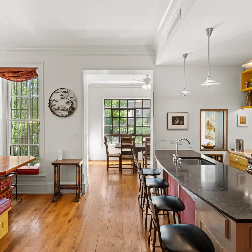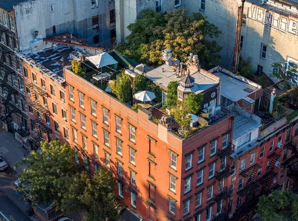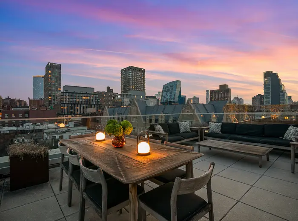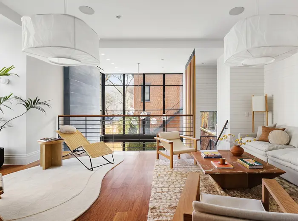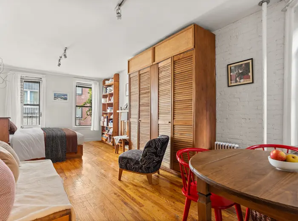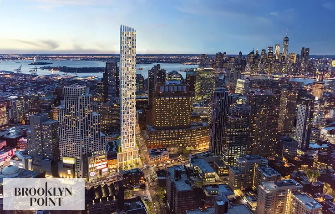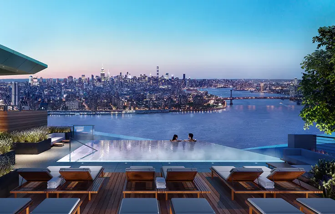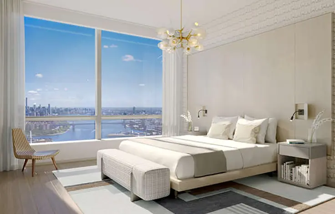Celebrity photographer Ken Nahoum’s eye-popping three-penthouse combo asks $20M in Soho
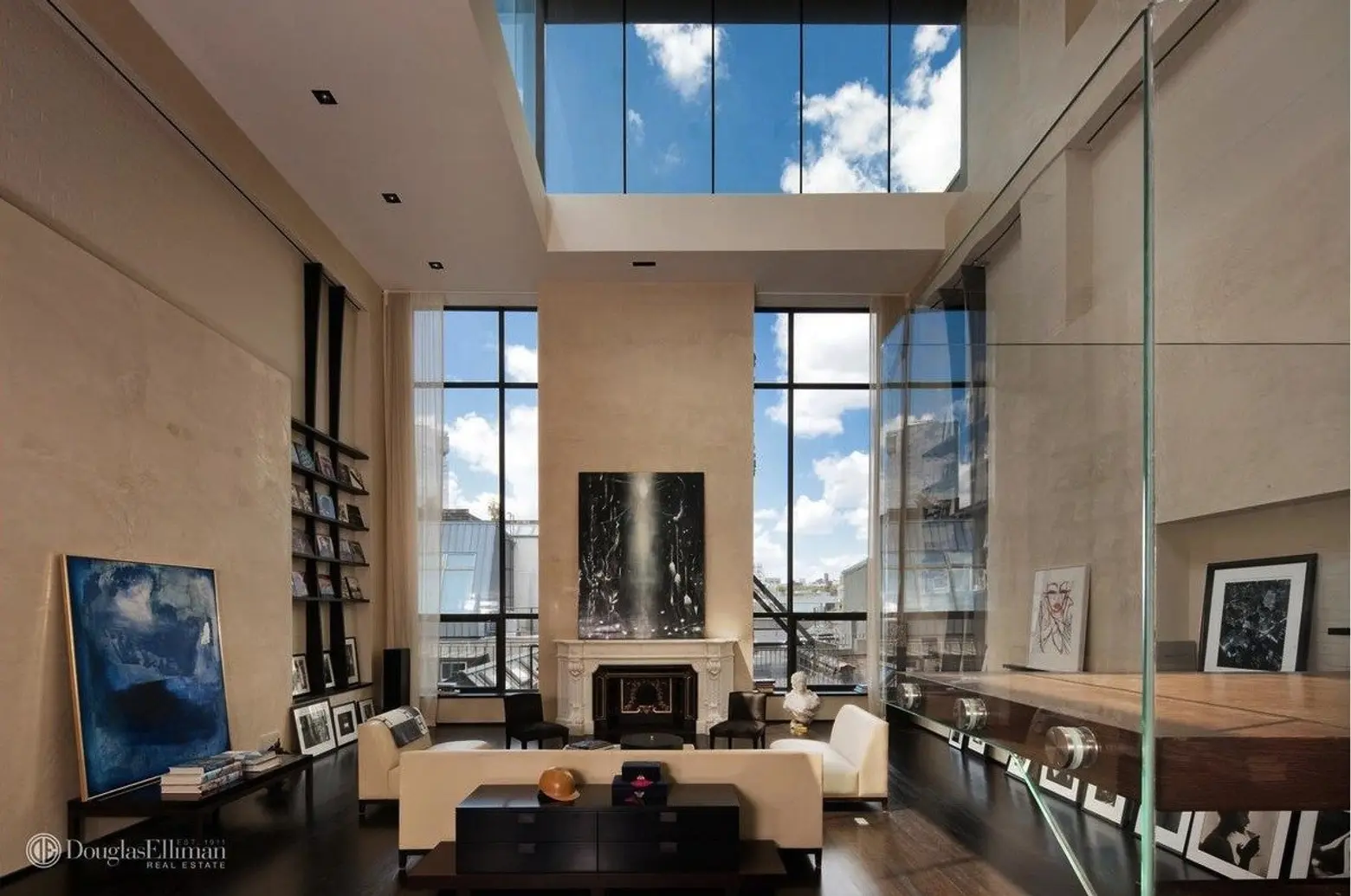
This gigantic three-penthouse combo is owned by the celebrity photographer Ken Nahoum, who’s captured everyone from Robert De Niro to Michael Douglas to Dr. Dre to Johnny Cash. According to Mansion Global, he began living in the cast iron SoHo building, 95 Greene Street, in the 1980s after it was converted to residential use. In 1999, he bought up a 1,231-square-foot apartment here with his now ex-girlfriend, Victoria’s Secret model Basia Milewicz. Then in 2002, he bought the two adjacent penthouses and the rooftop section. Now it’s a massive showpiece penthouse, with 8,200 square feet of interior living space alongside five outdoor terraces totaling 4,000 square feet.
After combining all three apartments, they were completely renovated to carve out a dramatic 36-foot-tall great room with 20-foot-tall windows. Spanning 85 foot across, this living space is also decked out with dark Wenge floors and Venetian plaster walls with the plaster sourced from Italy. Open glass staircases tower above.
Nahoum also brought in some classic details to the modern abode, like a set of nine-foot-wide antique doors imported from Paris and a nine-foot marble mantle.
One of the glass floating staircases leads you to the massive kitchen, designed by Philippe Starck. State-of-the-art appliances are joined by an imported stone flooring from Europe, and a huge terrace facing east with views of SoHo.
A more casual den, with a grand mantlepiece and some exposed brick, is located on a lower level.
The apartment boasts a separate wing, home to four bedrooms and four bathrooms. But the master suite sits on its own level, joined by a spa-like bathroom with soaking tub, separate shower, and a private terrace with a jacuzzi tub.
With all this space, it’s easy to accomidate a pool table.
And of course, you have plenty of outdoor square footage to work with–five outdoor terraces total 4,000 square feet, and there’s another 2,000 square feet to be utilized, according to the owner.
The six-story building is a cast iron boutique condo, built in the 1860s and converted in the mid 1980s. Located right in the center of SoHo, it’s filled with artists, designers and writers, and likely many more impressive apartments. For more photos of this incredible abode, just check out the gallery below.
[Via CityRealty]
[Listing: 95 Greene Street, #PHABE by Ariel Cohen for Douglas Elliman]
RELATED:
- $8M Full Floor Greene Street Loft Leaves Us Speechless
- A magic carpet and koi pond await at this $1.55M SoHo co-op
- My 600sqft: Pastry chef Meredith Kurtzman in her colorful Soho apartment of 40 years
Photos via Douglas Elliman
