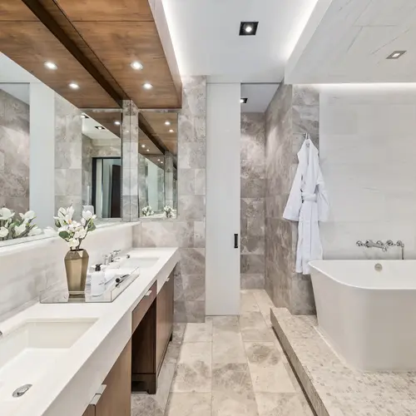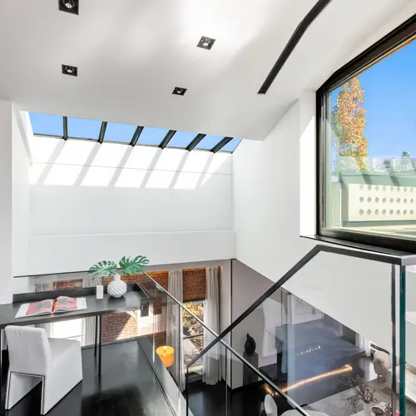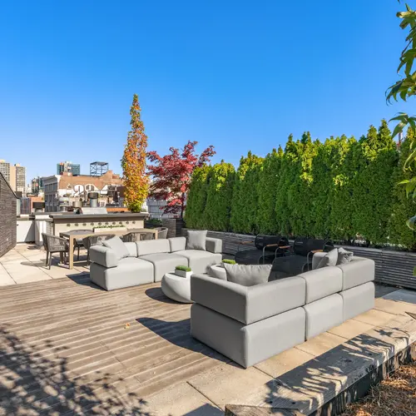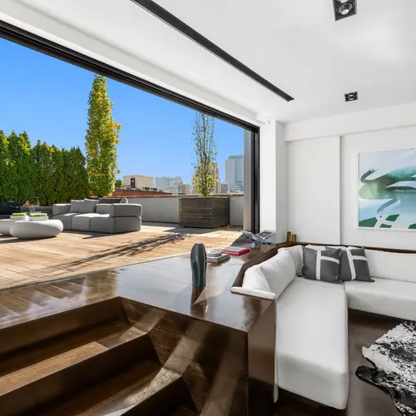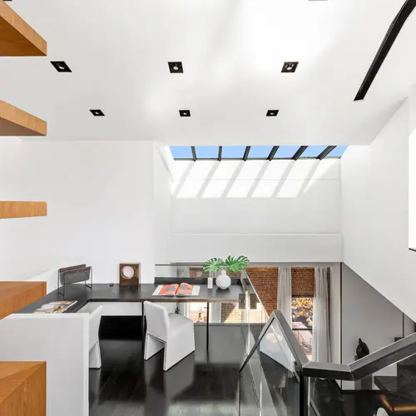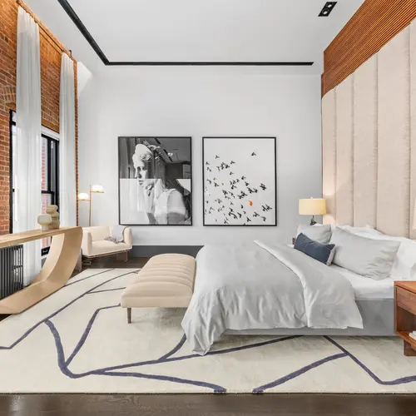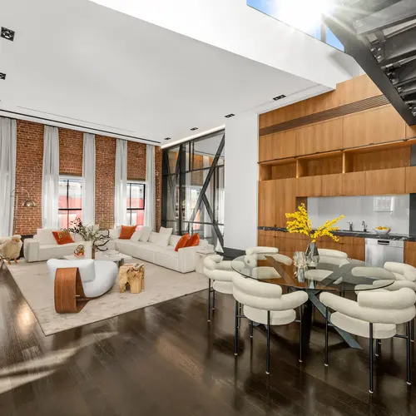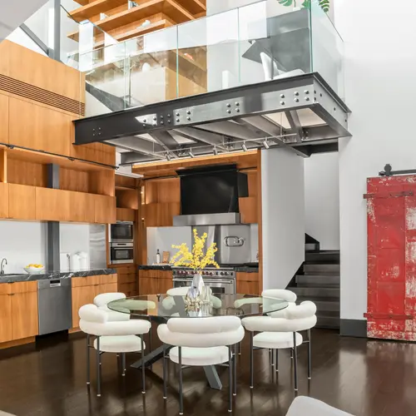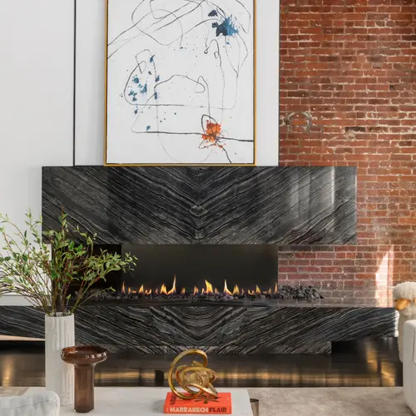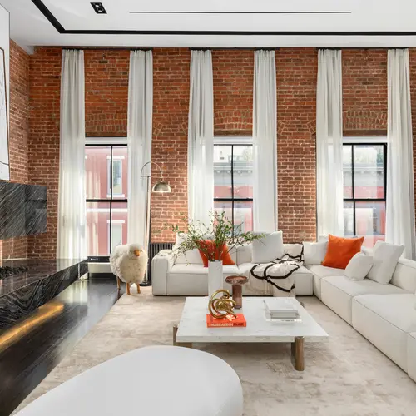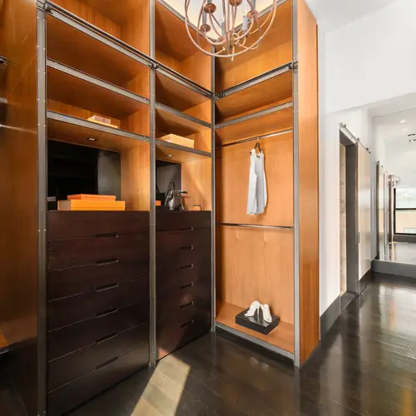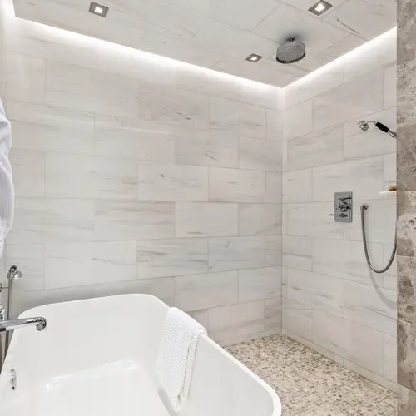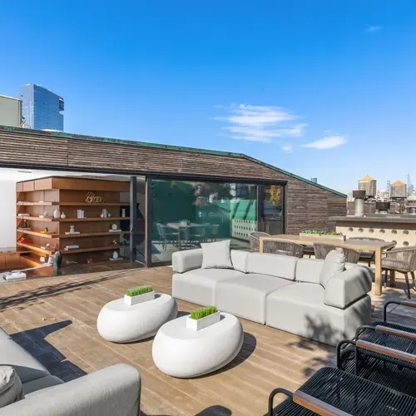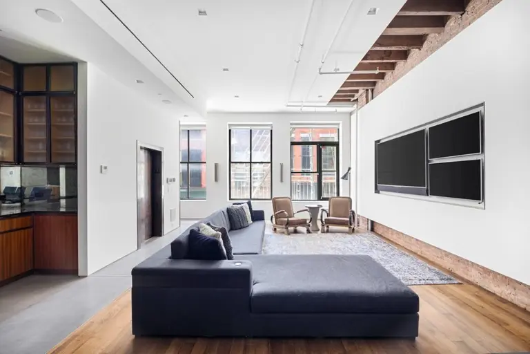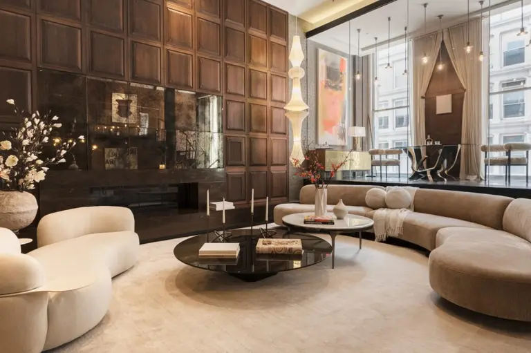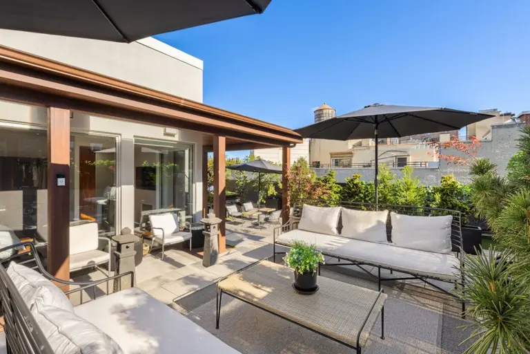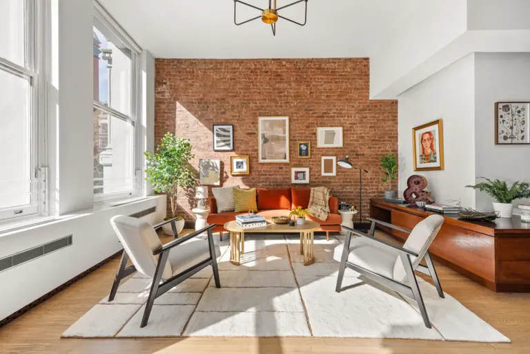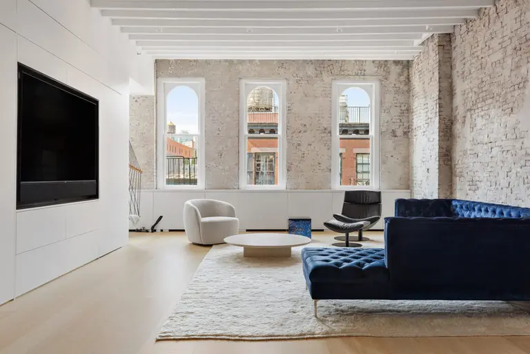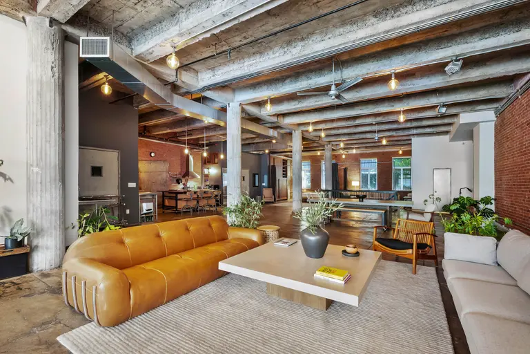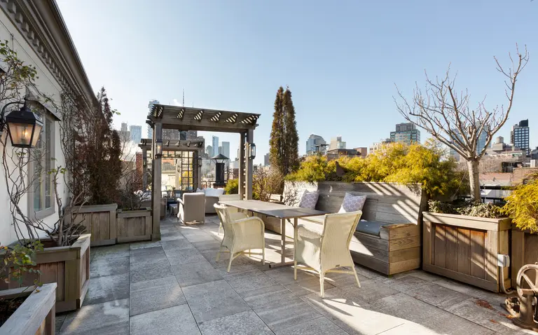At this $6M Soho penthouse, lift and slide glass doors make indoor-outdoor living a breeze

All photos courtesy of Tim Waltman of Evan Joseph Studios for The Corcoran Group
With access to outdoor space and fresh air at residential spaces more desirable than ever, this penthouse on Soho hit the market at the right time. Located on the top of a landmarked condo building at 43 Wooster Street, the duplex loft features a massive set of lift and slide doors that allow the top floor to seamlessly connect to the expansive landscaped terrace. The stunning one-bedroom, two-bath home is now on the market for $6,000,000.
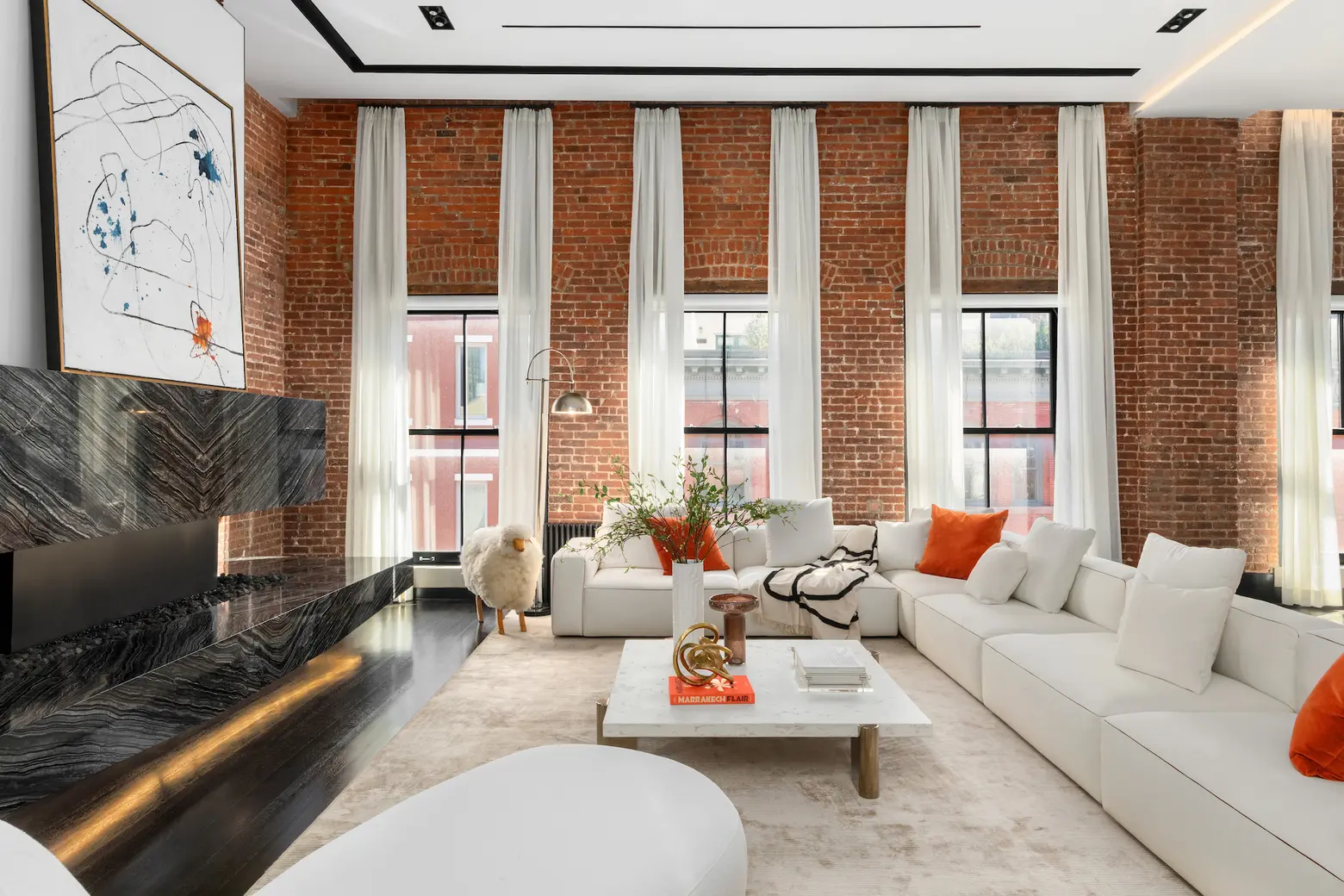
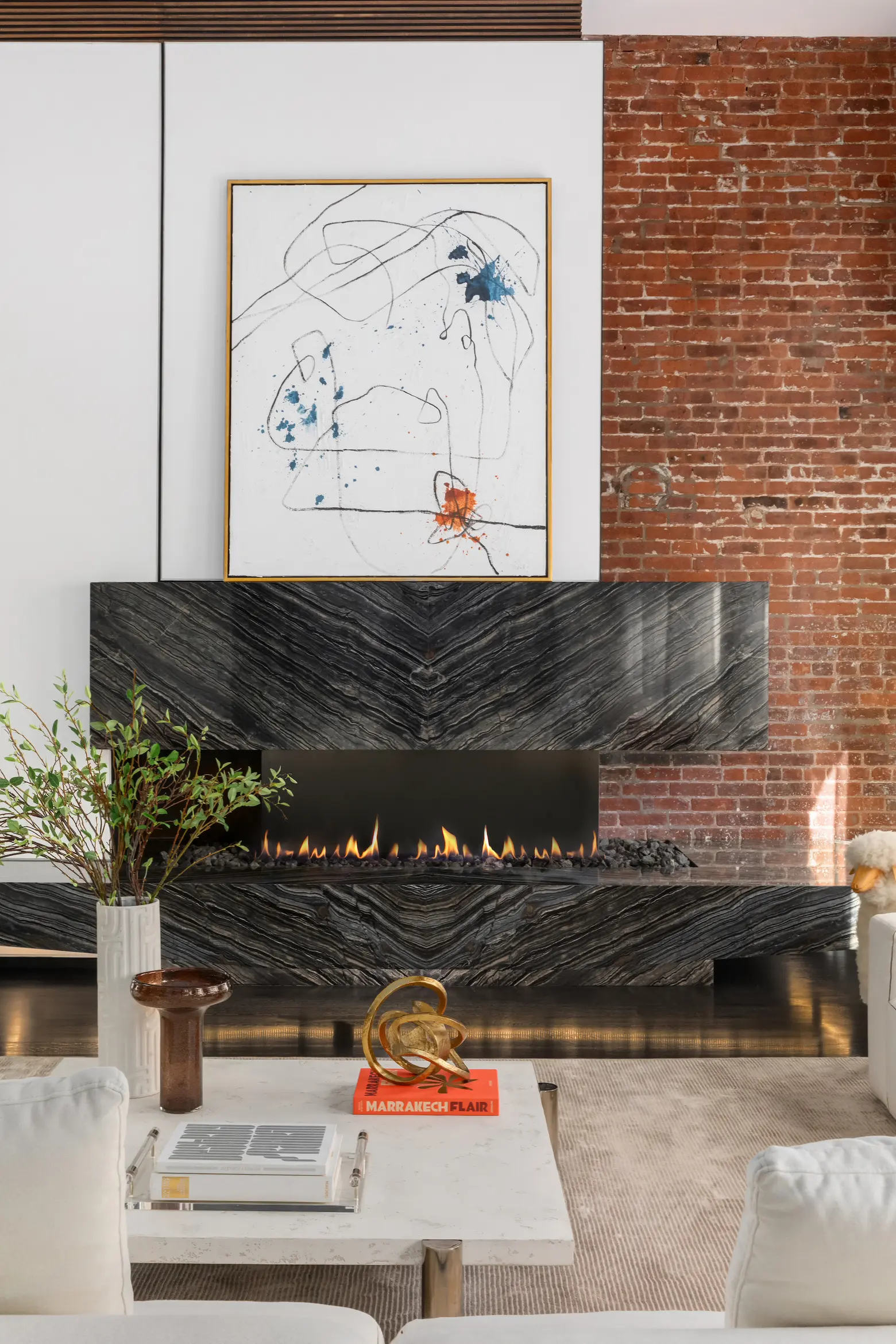
Accessed by a private keyed elevator, the penthouse measures over 2,420 square feet and boasts oversized windows facing east, north, and south. The home artfully blends old and new, starting with the red warehouse entrance doors, which were salvaged from a 1907 firehouse in Massachusetts. Through the antique doors leads to the foyer and spacious great room, both spaces which benefit from soaring ceilings.
Exposed brick walls complement the oak wood plank floors stained with an ebony stain and oxidized with a semi-gloss finish. With its black polished marble, the modern fireplace is a piece of art itself.
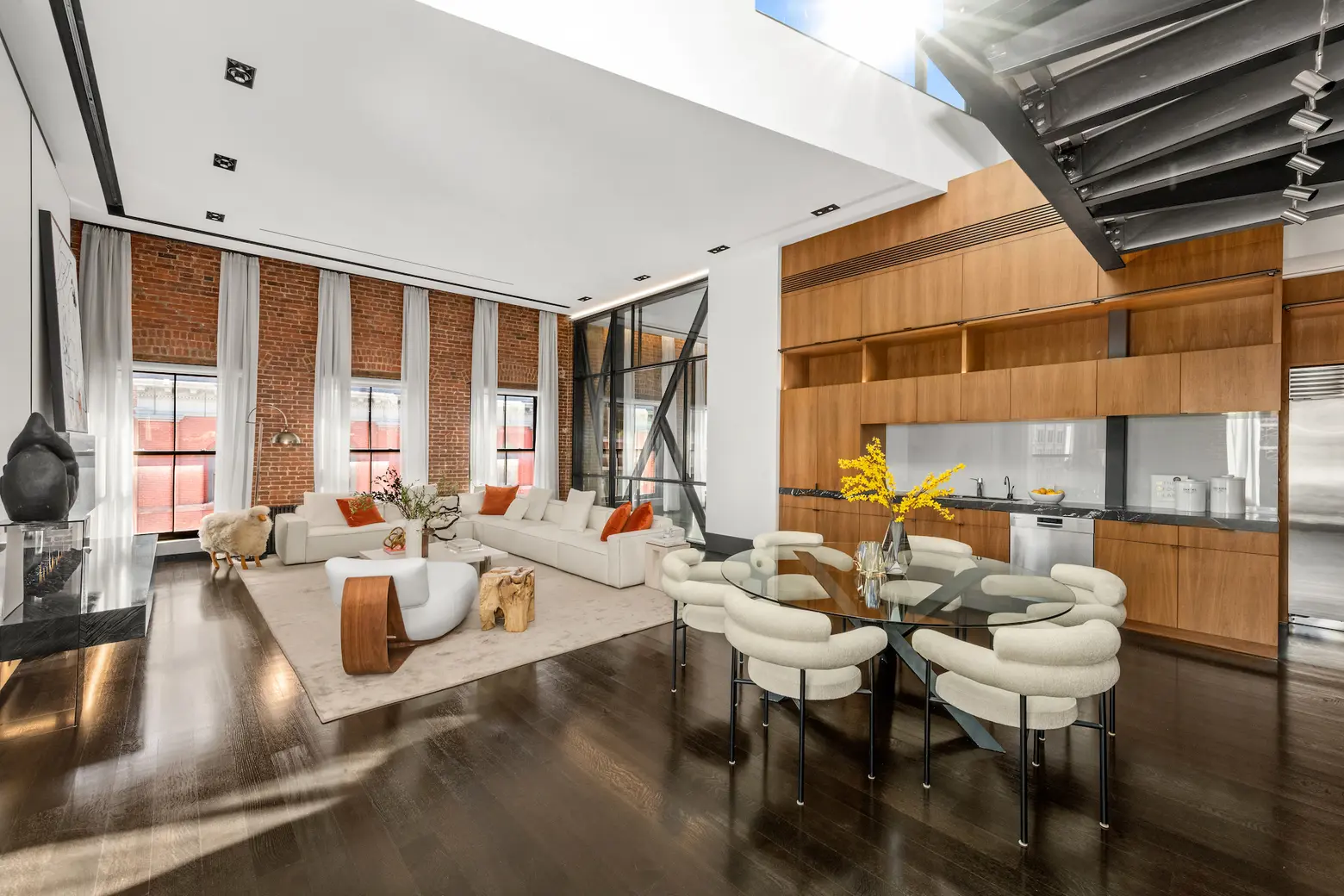
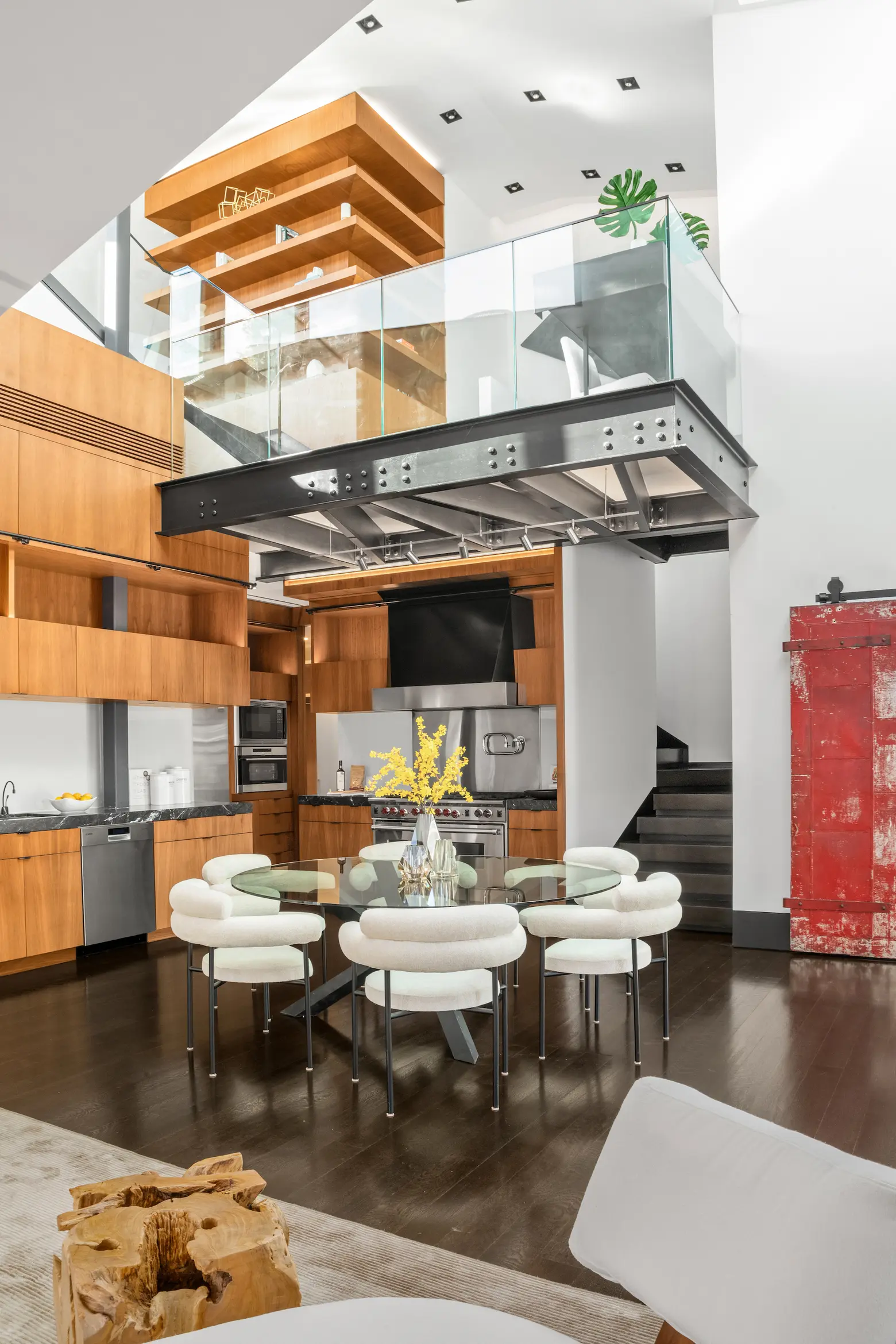
Made even brighter thanks to the lofty ceilings and skylight above, the open kitchen features wood cabinetry, marble countertops, and high-end appliances, including a 132-bottle wine cooler from SubZero.
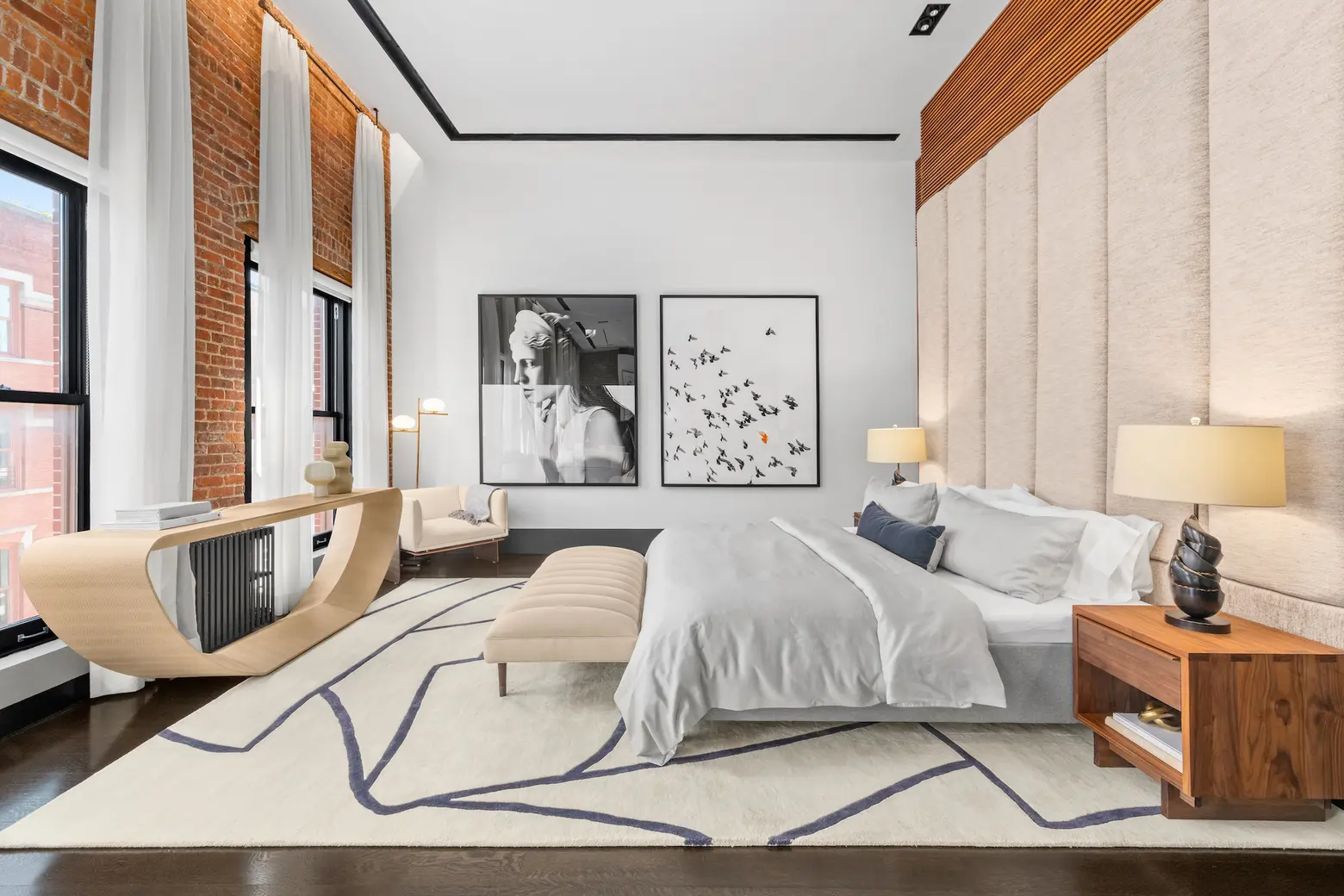
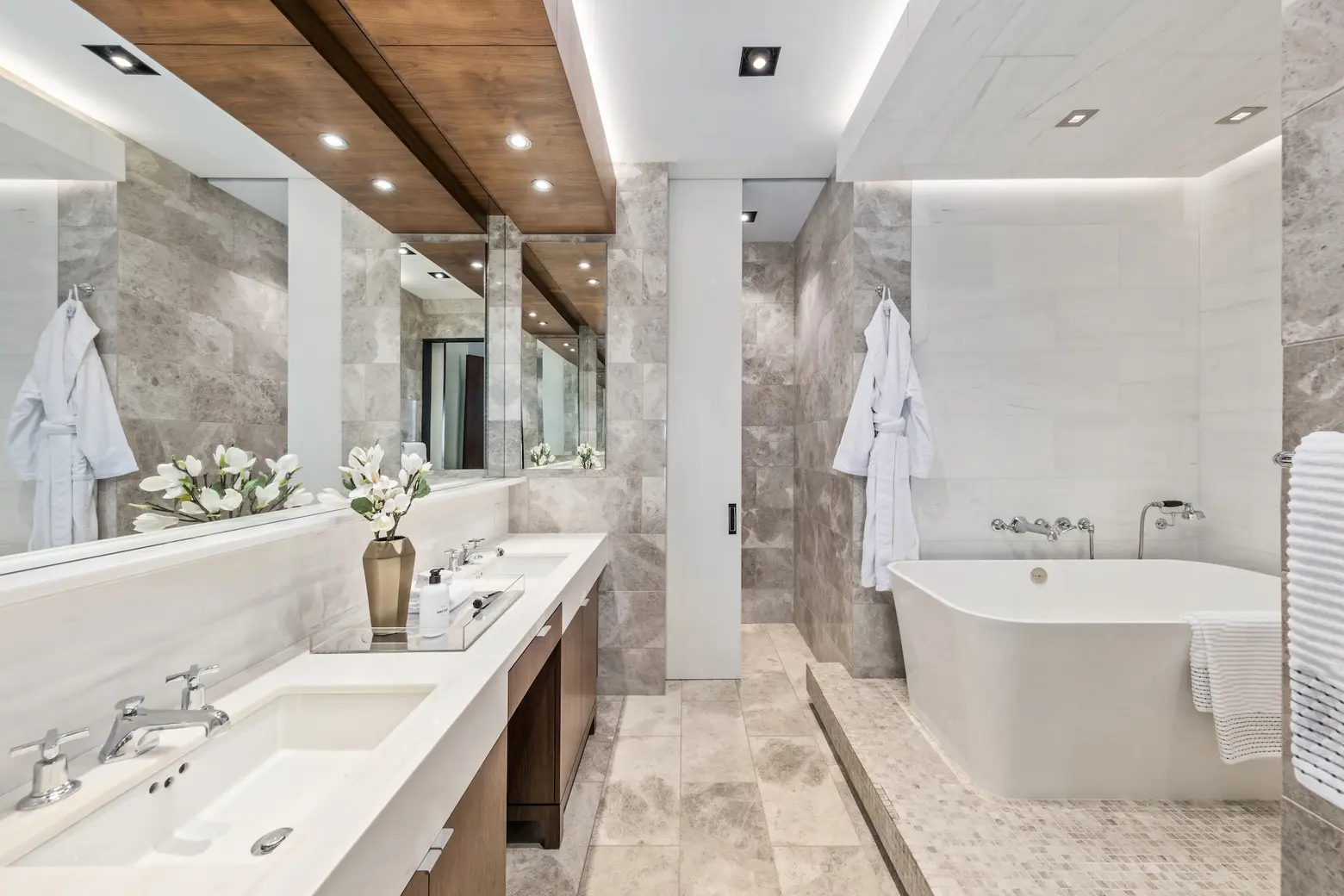
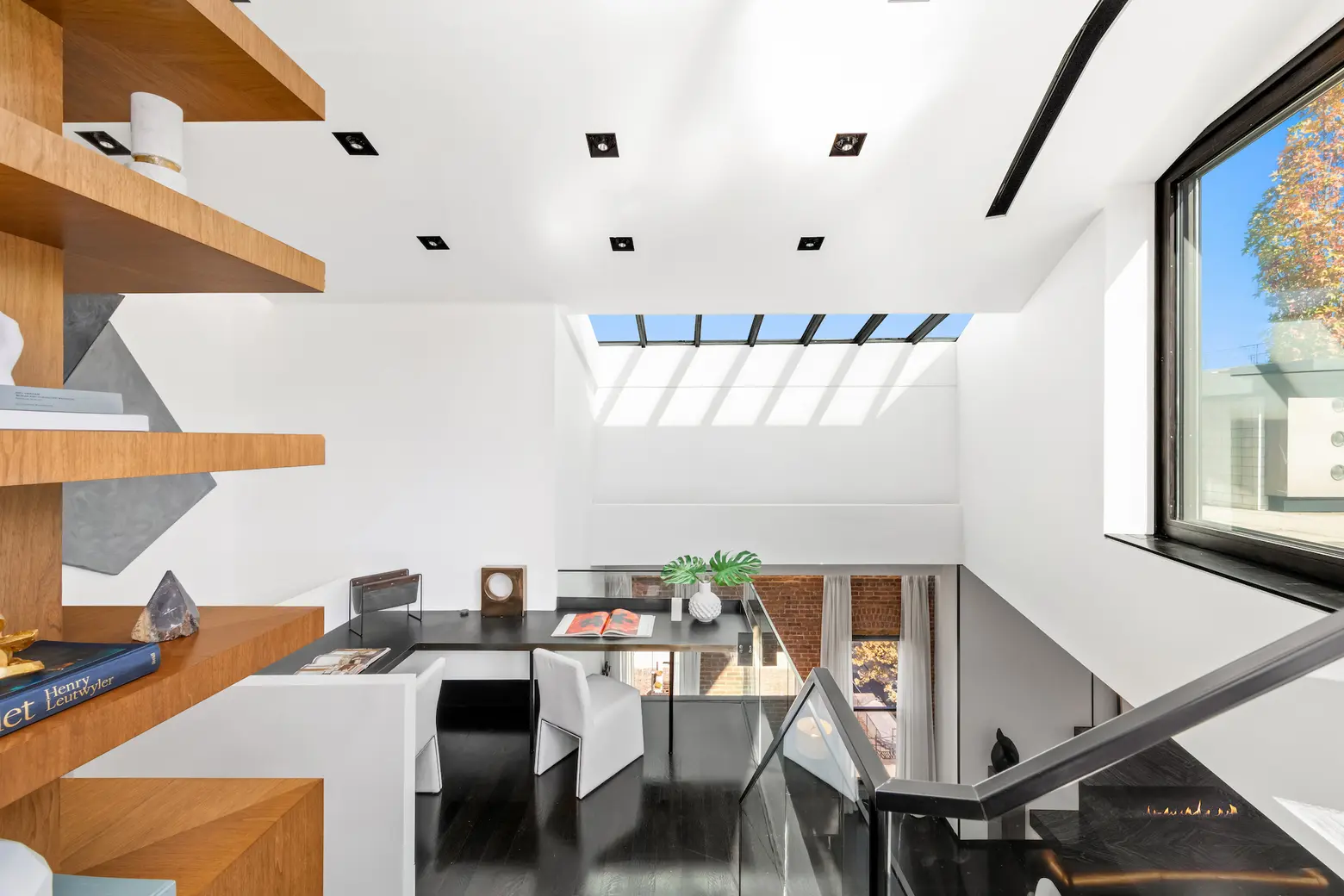
Still on this first level is the primary bedroom, which is separated from the living space with a huge steel and tempered glass door that can be totally closed or opened to combine the spaces. A serene retreat, the bedroom has electric shades and an en-suite spa-like bath with a soaking tub, rain shower, and heated floors.
Leading from the kitchen to the second level, a geometric staircase has a landing with an office drenched in sunlight from the skylight and an adjacent oversized window.
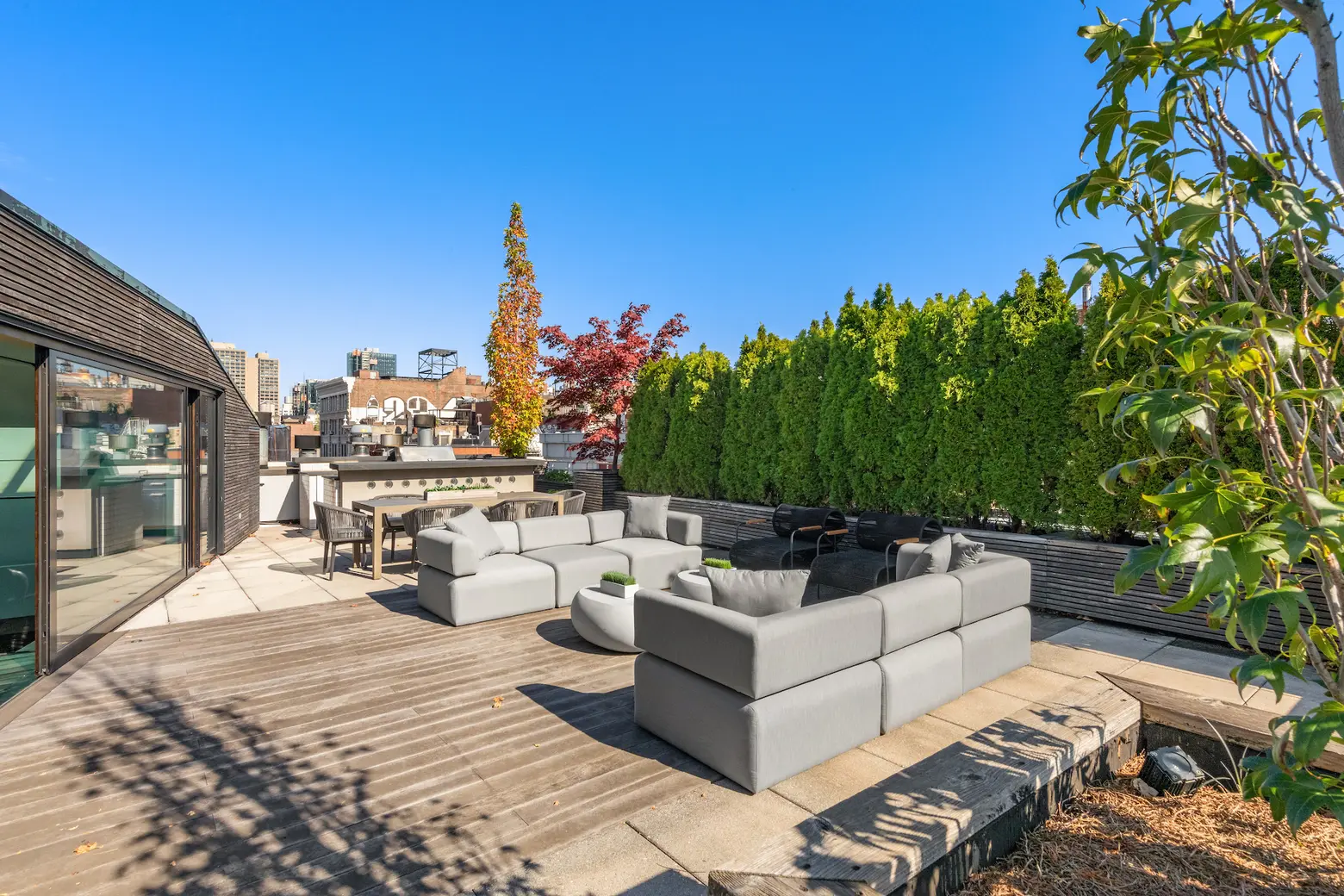
On the top level, there’s a family room with a powder room hidden behind a bookshelf door. On the rear wall, the lift and slide glass doors open up the space to the large terrace, equipped with a full kitchen and tucked away behind hedges.
Constructed in 1900 as a carriage manufacturing site and later served as a leather warehouse, 7-story 43 Wooster Street was converted into a luxury condo building in 2002. Residents enjoy perks like a virtual doorman, bike room, and deeded private storage.
[Listing details: 43 Wooster Street, #PHE at CityRealty]
[At The Corcoran Group by Mark David Fromm and Claudia Saez-Fromm]
RELATED:
- An Escher-like staircase is the star of this $5.25M Soho loft
- Famous restaurant designer outfitted this $18M Soho duplex with colors, patterns, and playfulness
- $6M Soho loft of artist Michael Somoroff is full of unique sculptures and strange geometry
Photo credit: Tim Waltman of Evan Joseph Studios for The Corcoran Group
