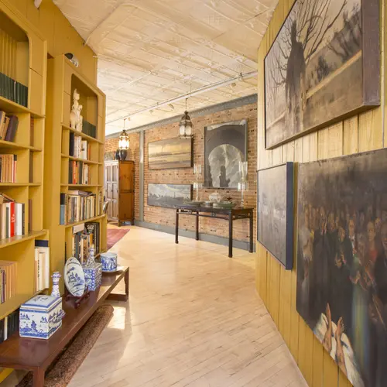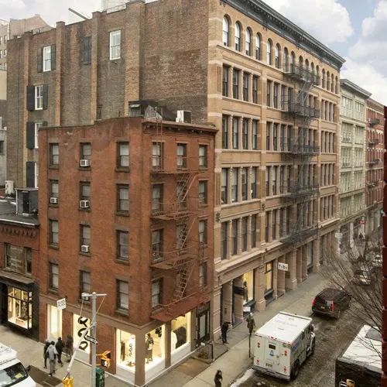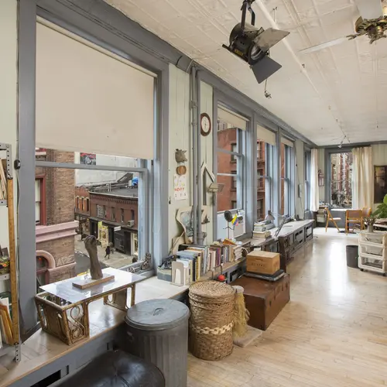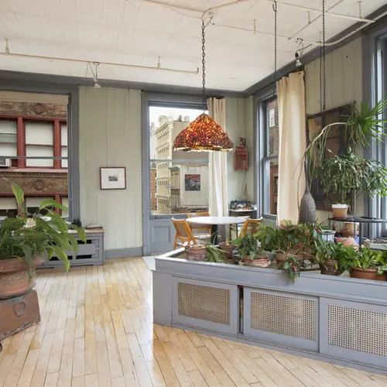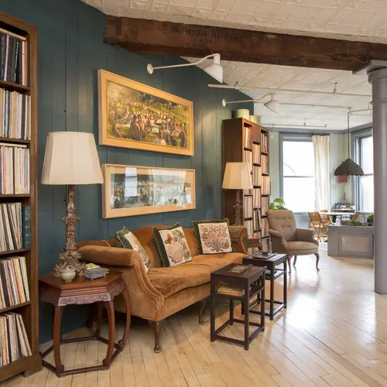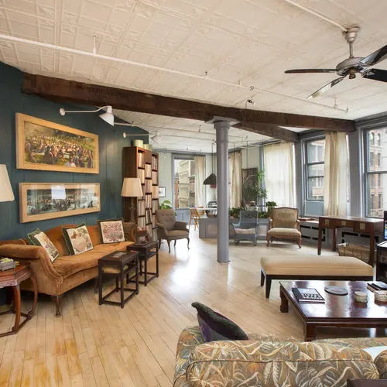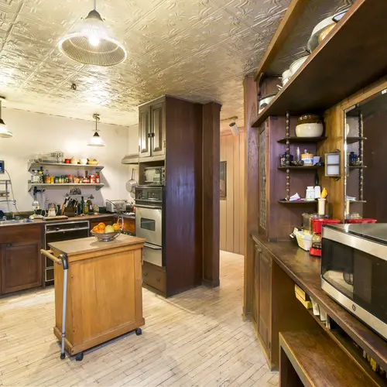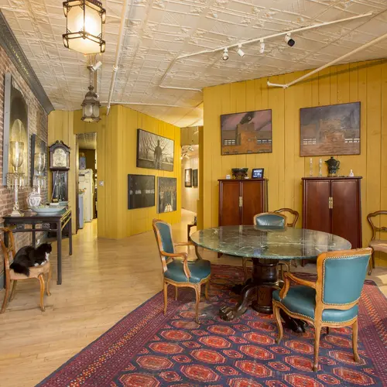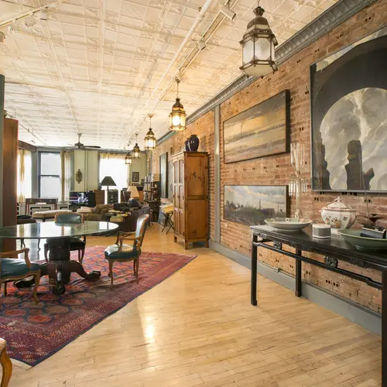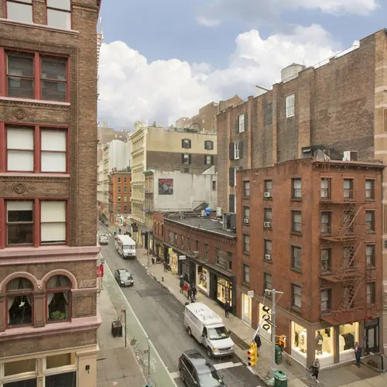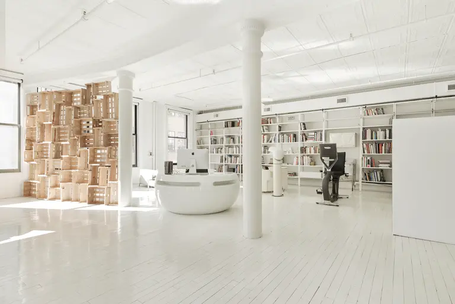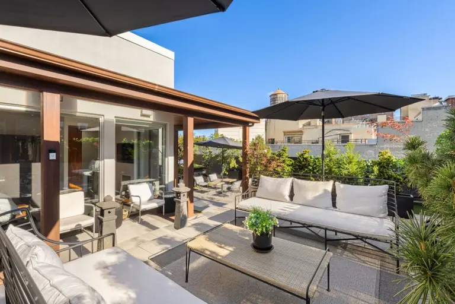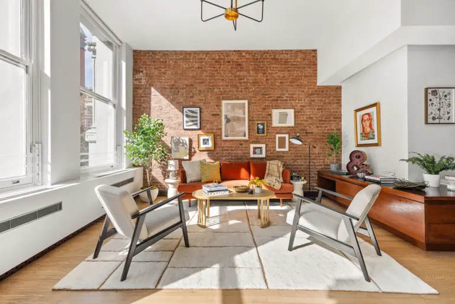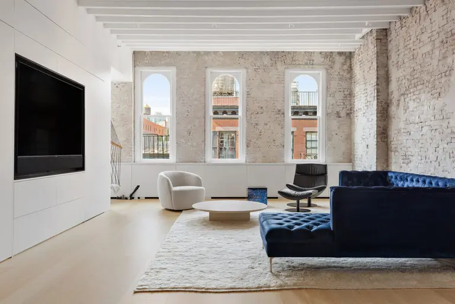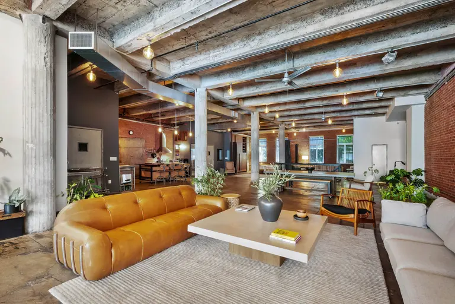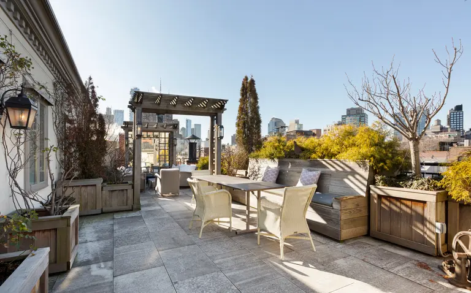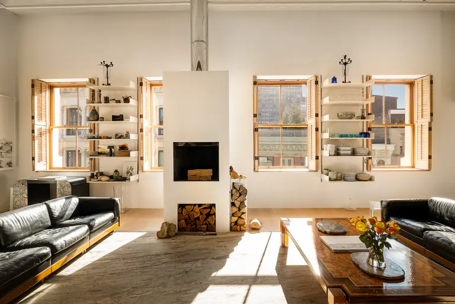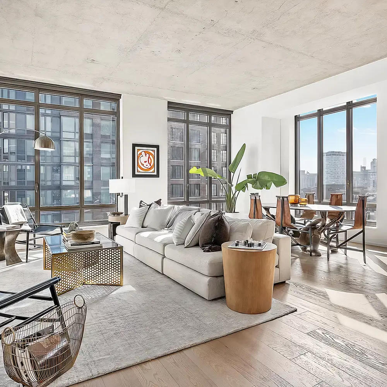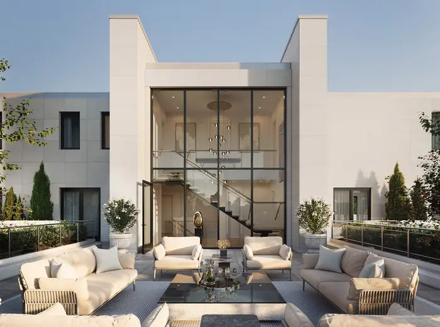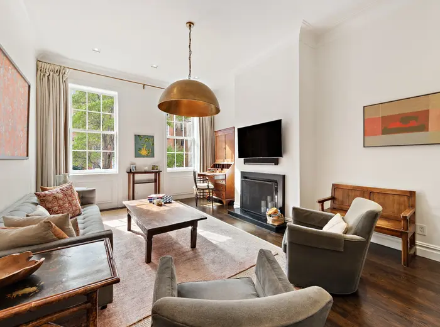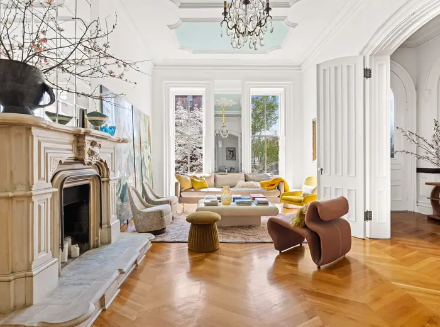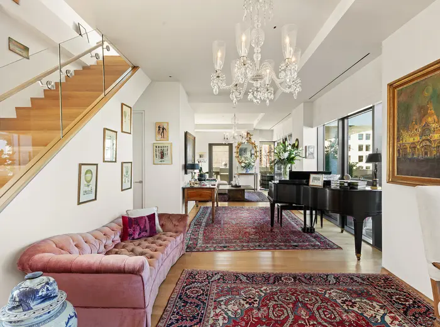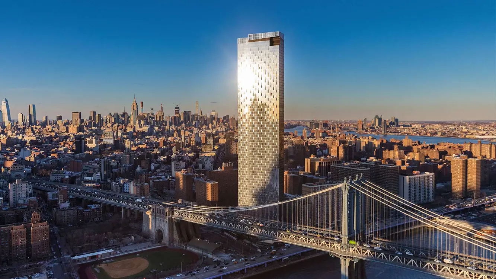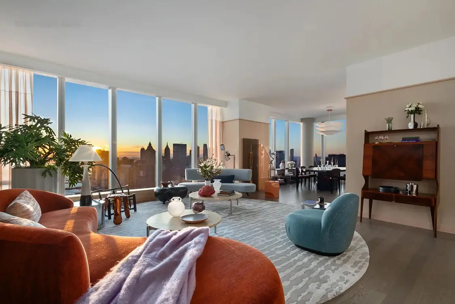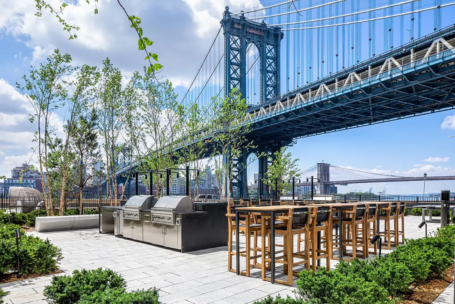An unusual layout and original details paint a pretty picture at this $4.25M Soho artist’s loft
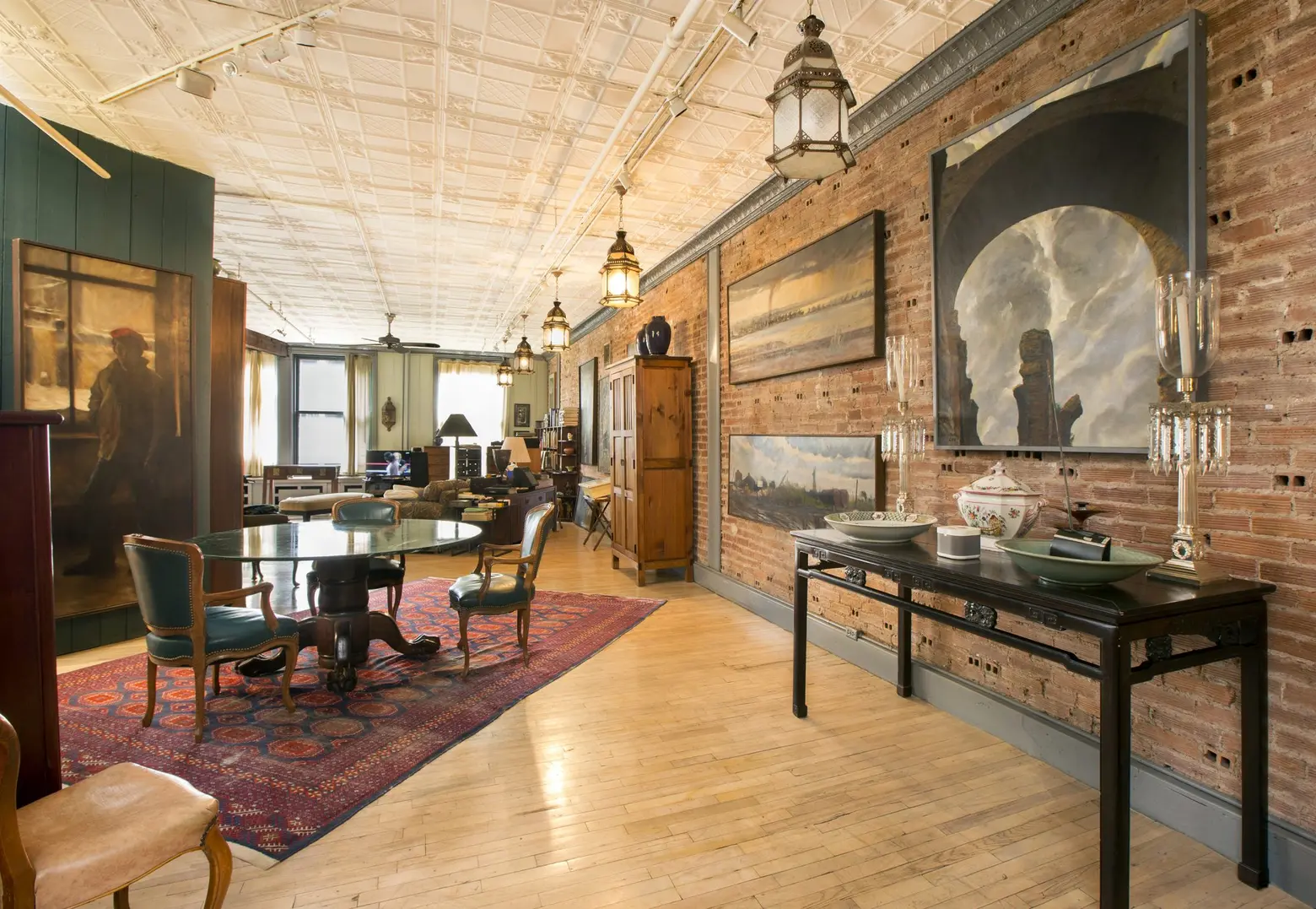
A rare find, this quintessential Soho artist’s loft in original condition has hit the market for the first time in 40 years, seeking $4,250,000. Located at 133 Wooster Street in the heart of Soho’s Cast-Iron Historic District, the sprawling 3,300-square-foot space has no shortage of pre-war details. The sunny corner unit boasts 17 oversized windows with southern and eastern exposures, 10-foot tin ceilings, and original cast-iron columns. Currently the home and studio of a painter, the space is configured with two bedrooms and one-and-a-half baths, but the open, angular layout offers a lot of flexibility for future owners.
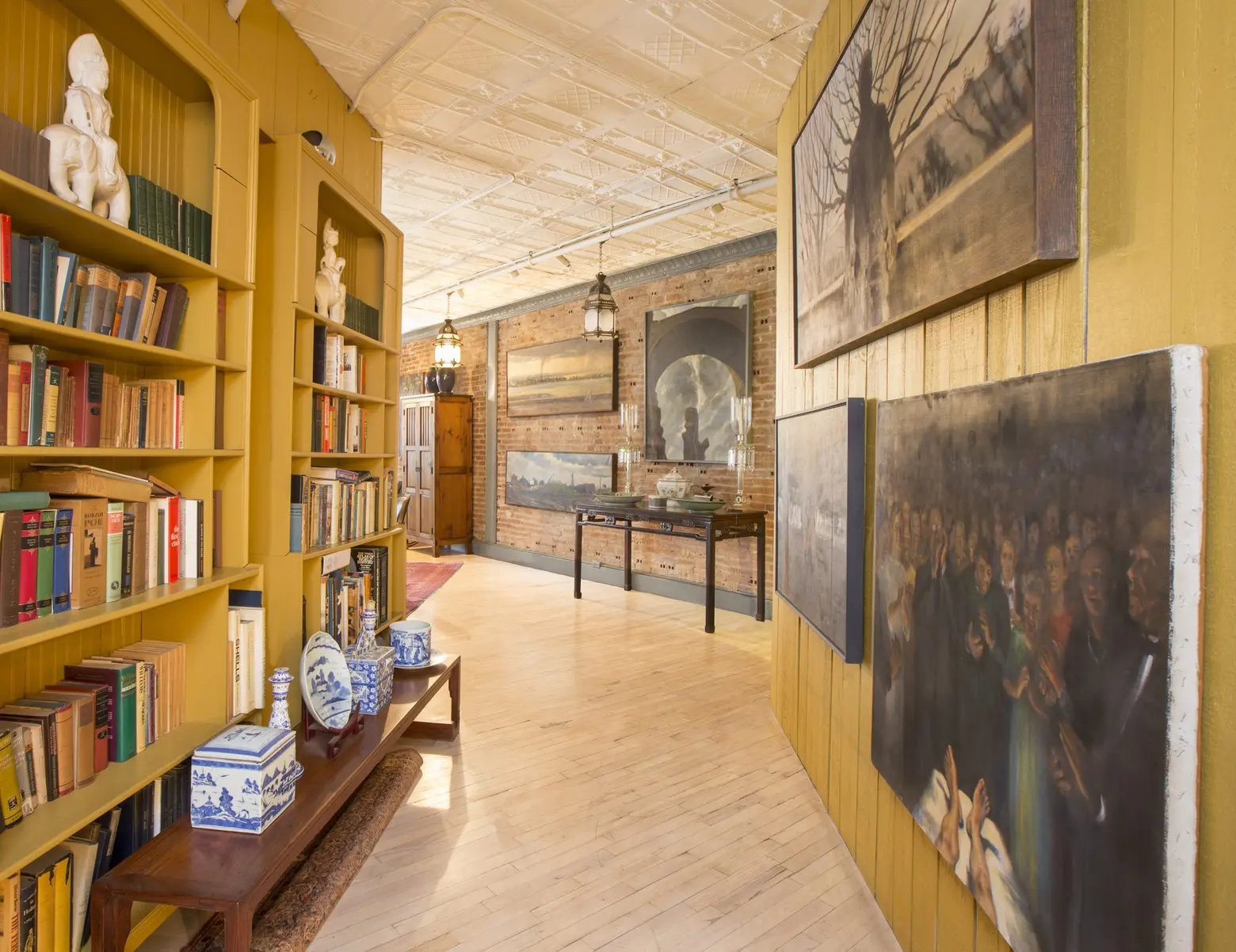
An elevator entrance leads into the welcoming entry foyer, which is lined with bookshelves and paintings.
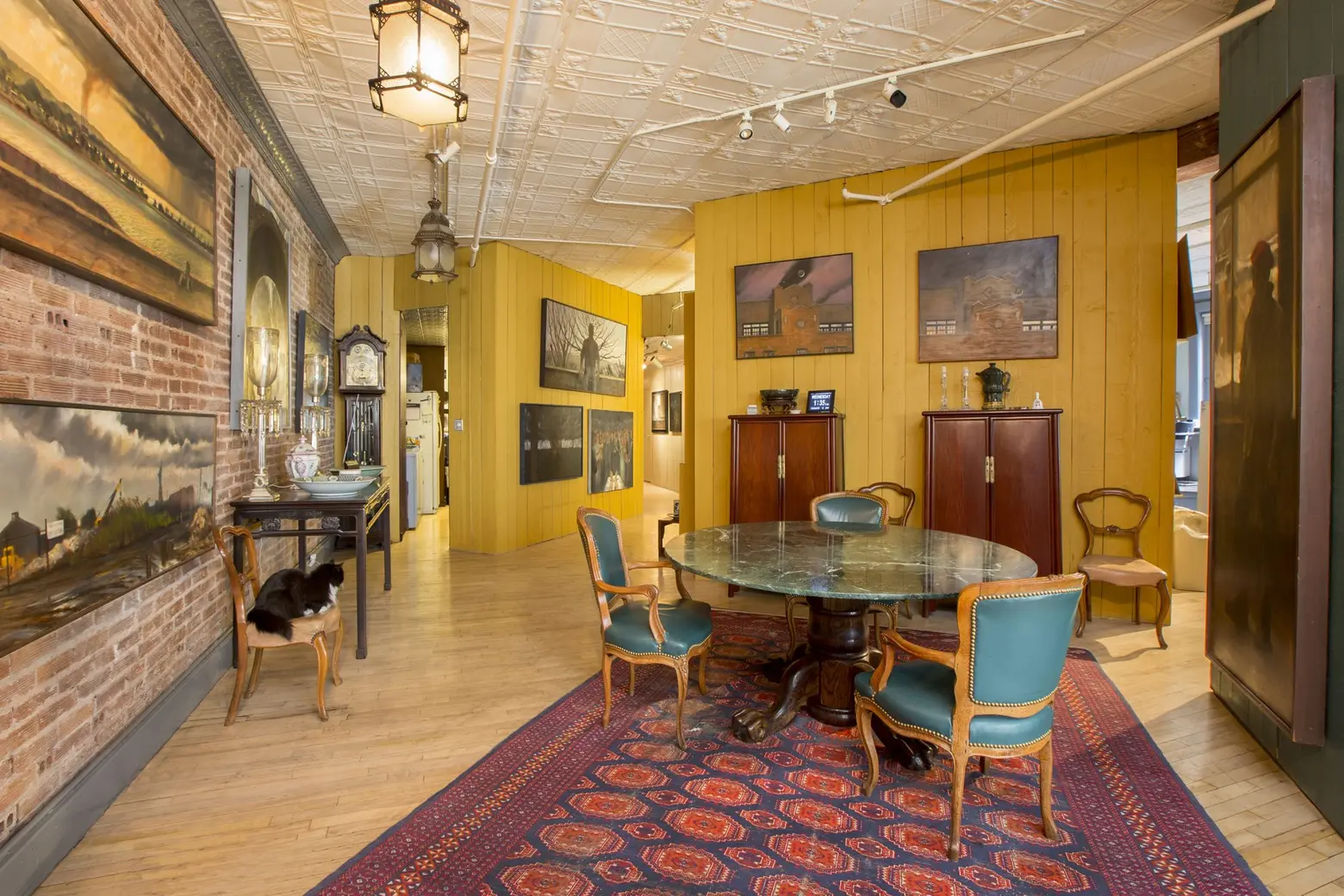
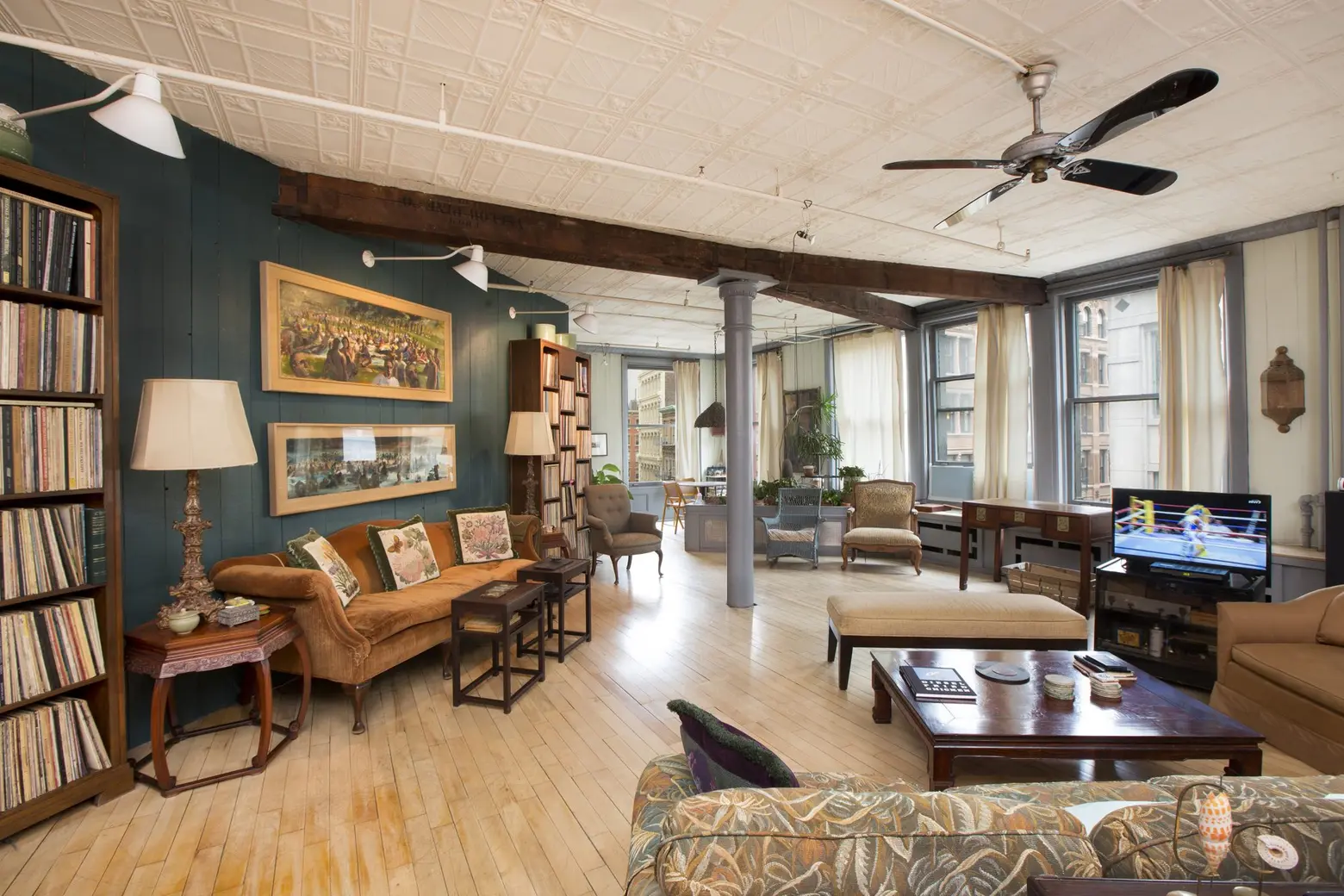
Off the foyer, the layout opens up to a dining and living area. Light hardwood floors, pressed tin ceilings and exposed brick walls framed by painted moldings provide a backdrop for an eclectic collection of art objects. Exposed wood beams and painted wood walls add a rustic touch and divide the open-plan into distinct areas.
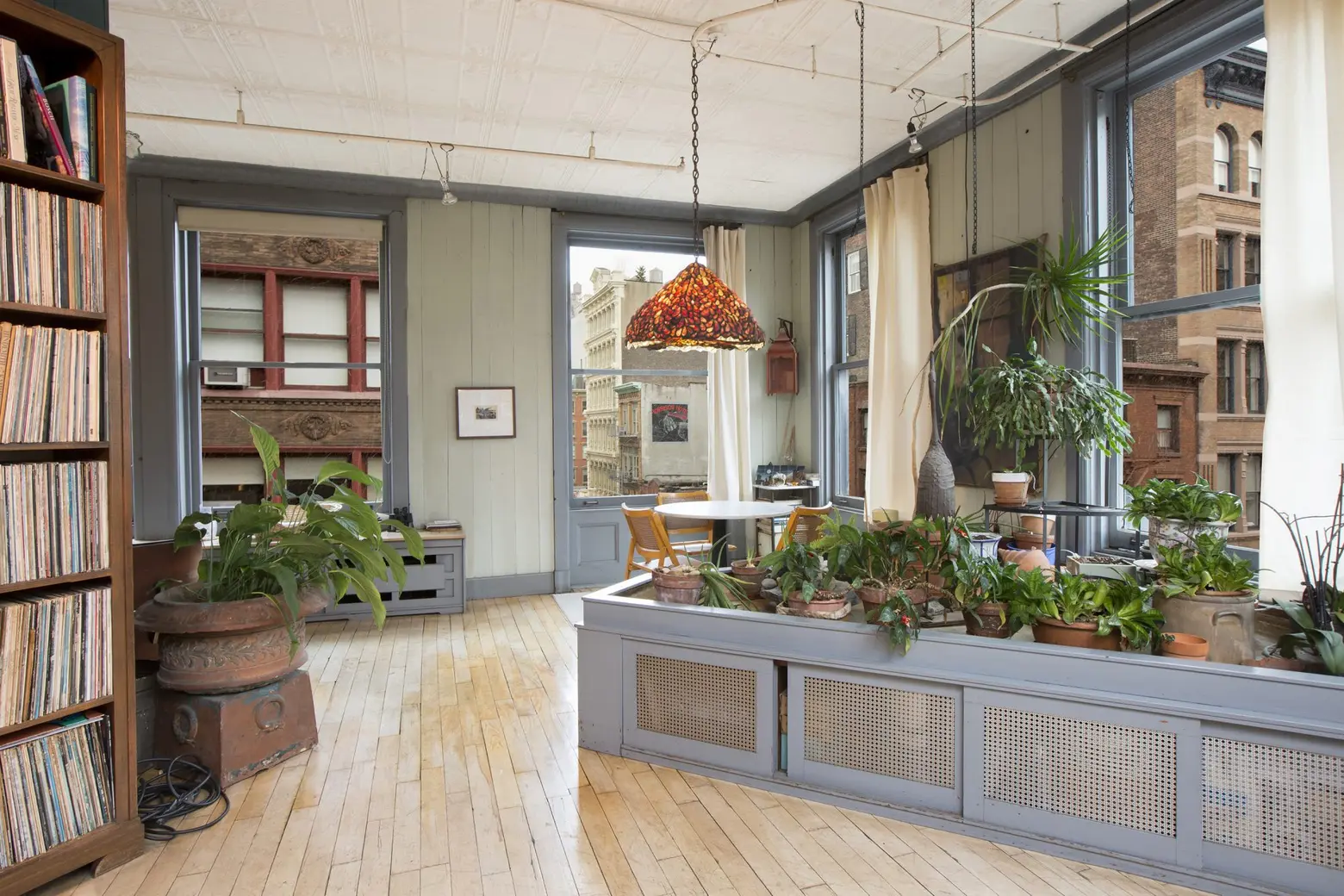
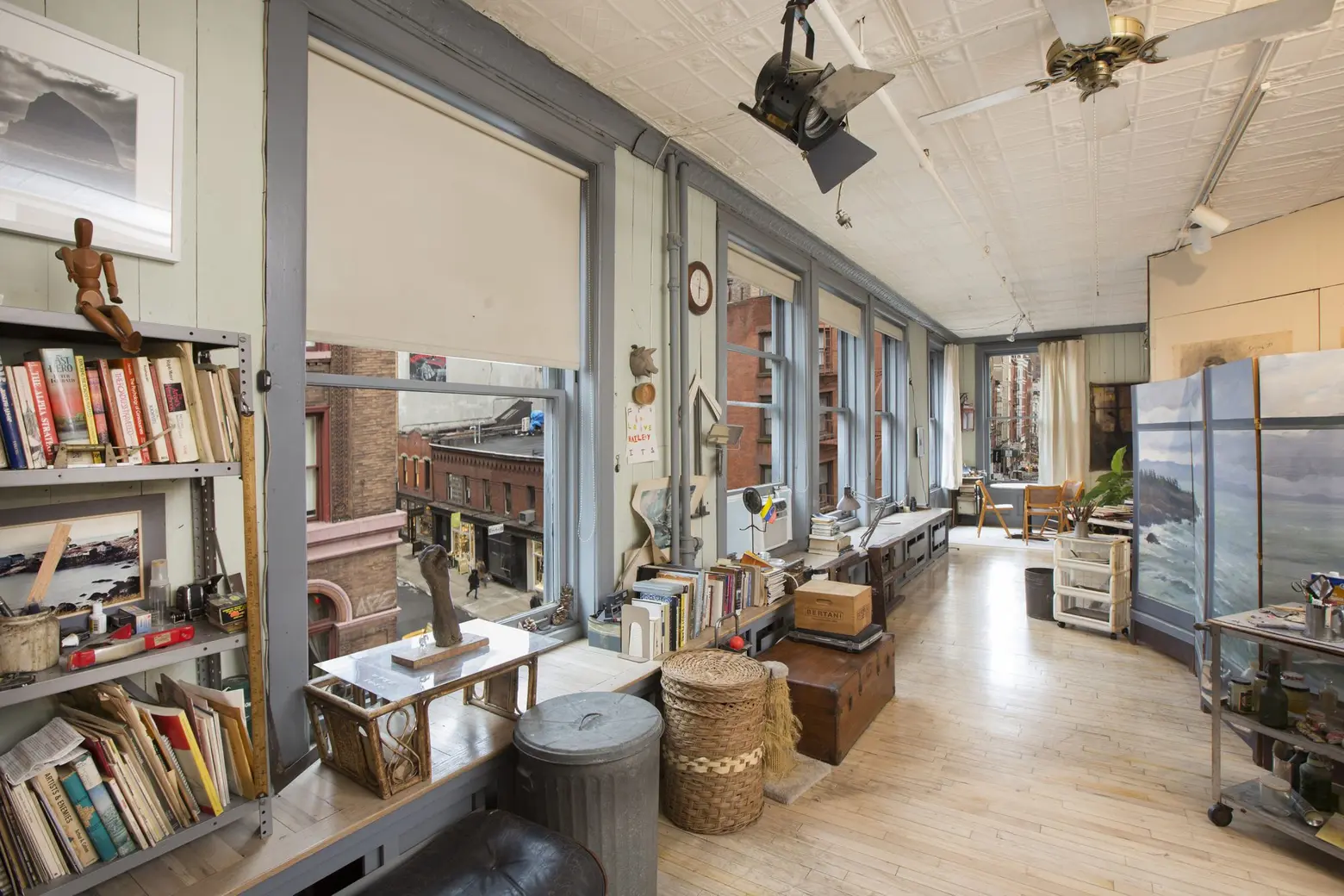
The southern and eastern walls are lined with 17 oversized windows that fill the space with light (look at all those happy houseplants!) and fourth-floor views of the historic neighborhood. The abundant light offers ideal conditions for a painting studio, but it could also be reconfigured as an additional bedroom or home office.
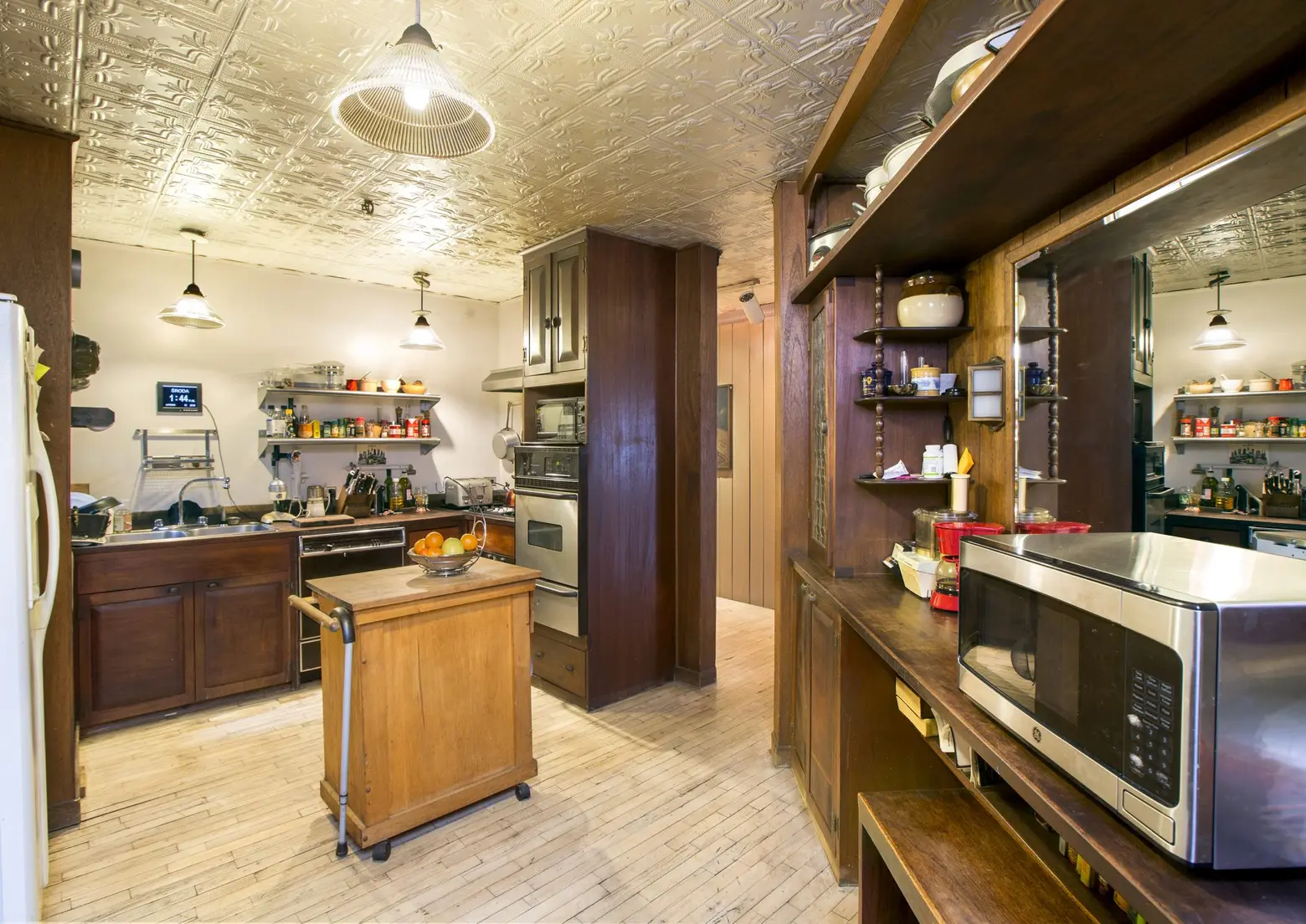
The rustic vibe continues in the kitchen, which features original wood cabinetry along with some modern upgrades, including a dishwasher. There is also a washer and dryer in the unit.
Circling back around toward the entrance foyer, there is a master bedroom with en-suite bath and a small second bedroom adjacent to the entry.
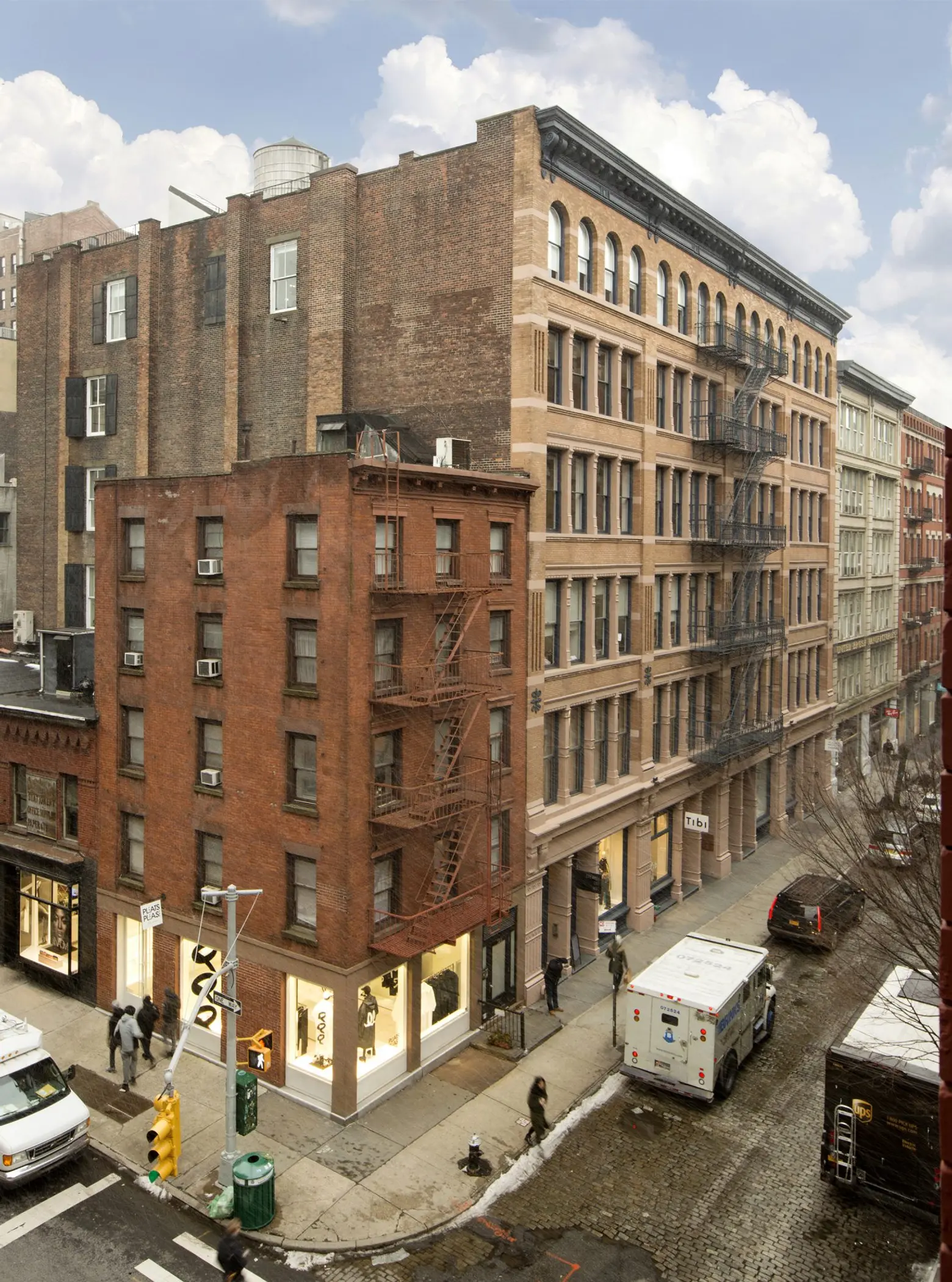
Built in 1900, 133 Wooster was a factory building that was converted to co-ops in 1969. Just off the corner of Prince and Wooster, on a cobblestone block, the seven-story building is comprised of 12 residential lofts and ground floor commercial space. It was the original home of FOOD, an artist-run restaurant that was considered among Soho’s first prominent eateries.
[Listing: 133 Wooster Street, 4F by Confidence Stimpson of Stribling]
[At CityRealty]
RELATED:
- Sleep right under the tin ceilings at this $3.9M Soho co-op with a lofted bonus room
- $2M Soho co-op packs three bedrooms and a terrace into a stylish full-floor home
- $12M Soho loft was inspired by an opulent Parisian hotel and an art gallery past
Listing images courtesy of Stribling
