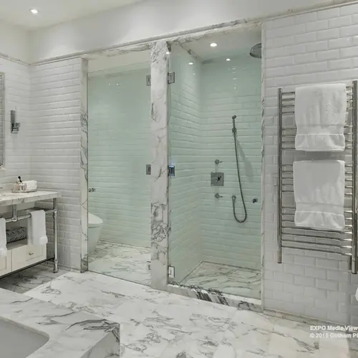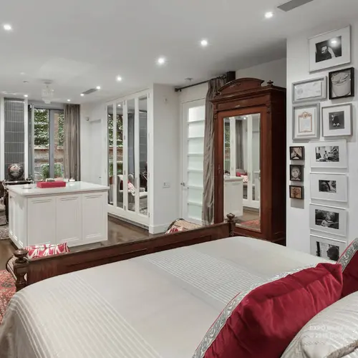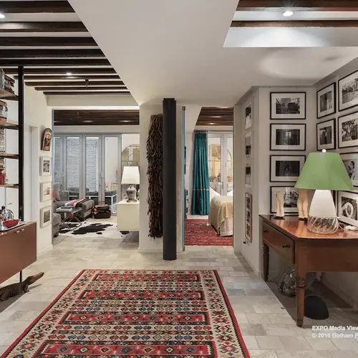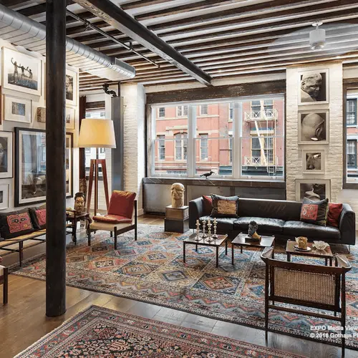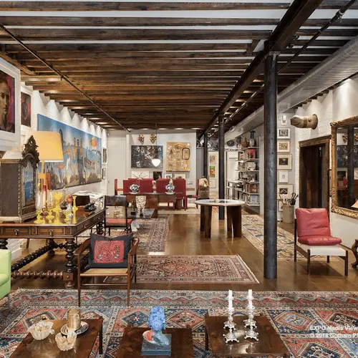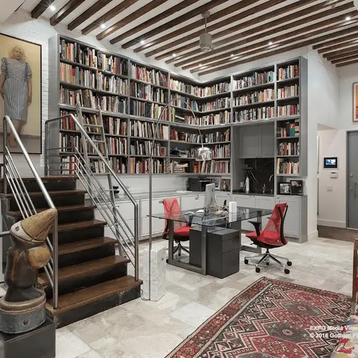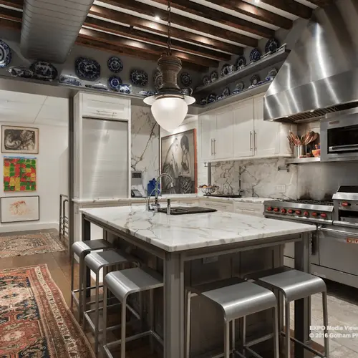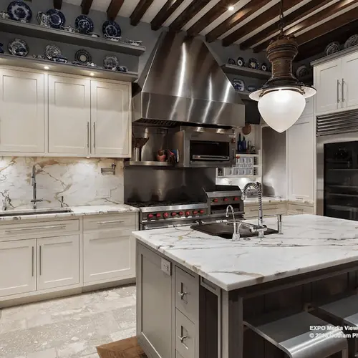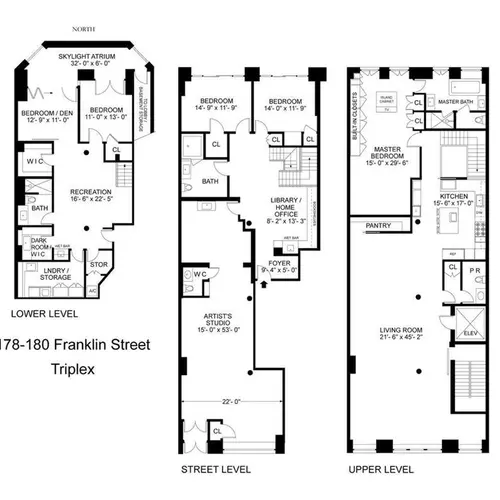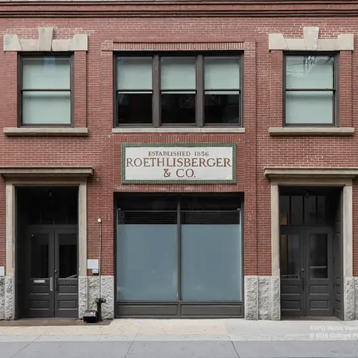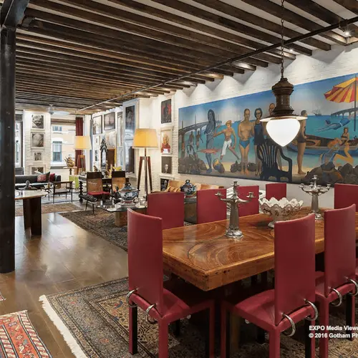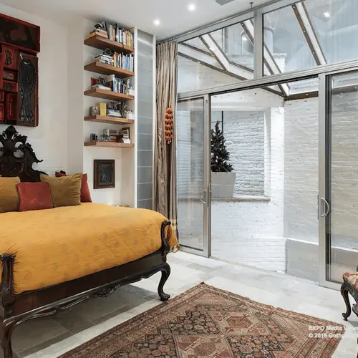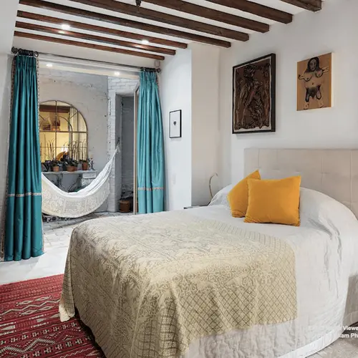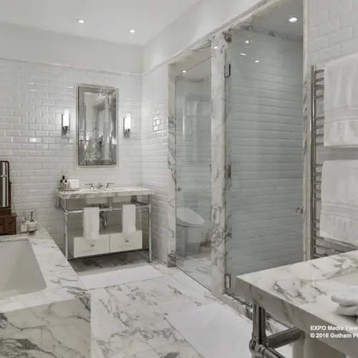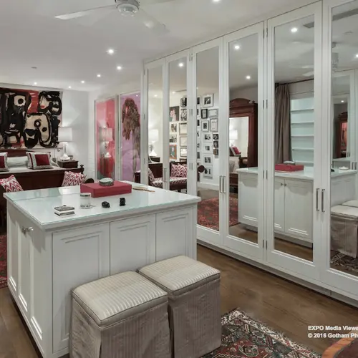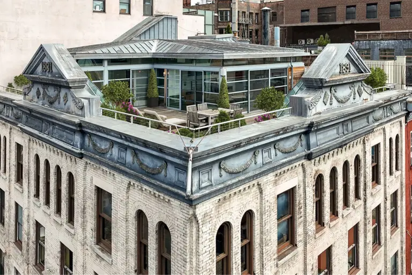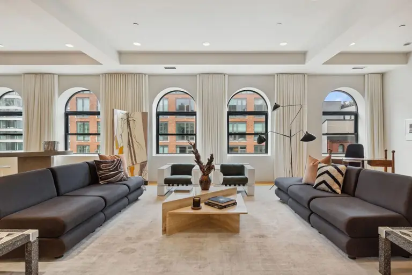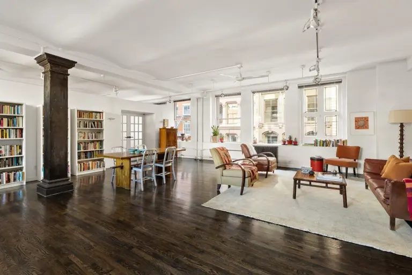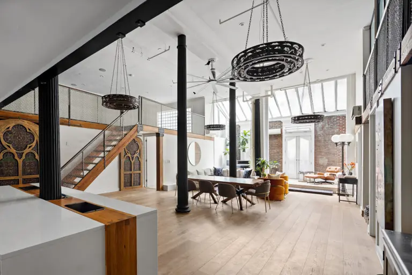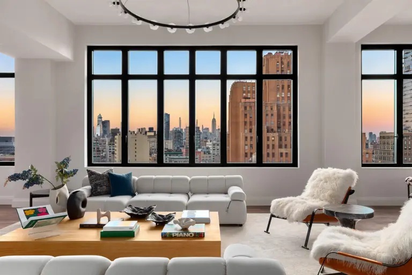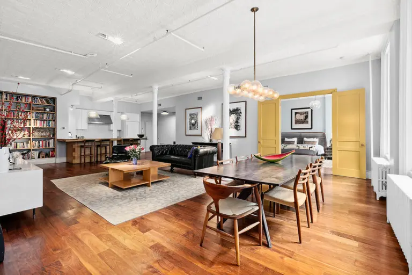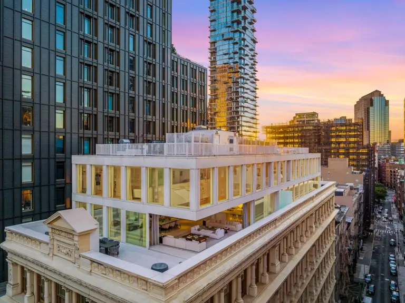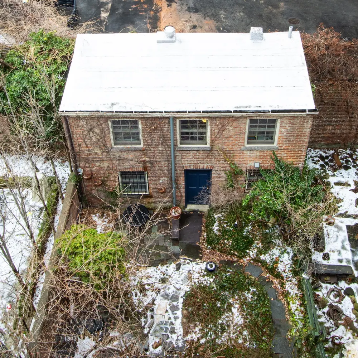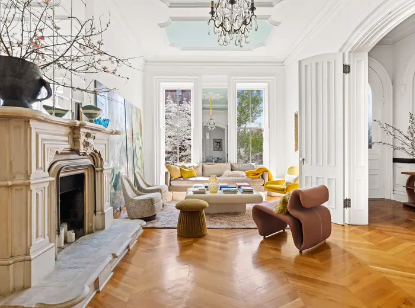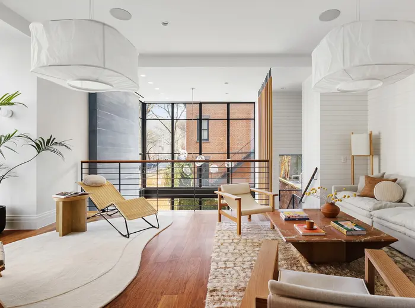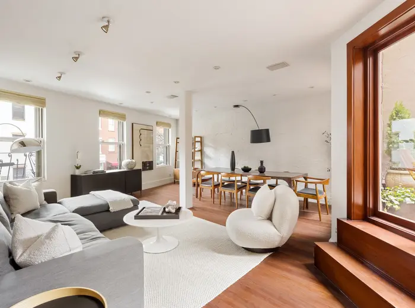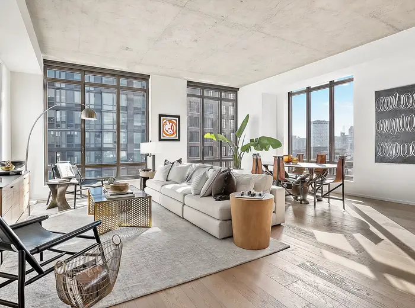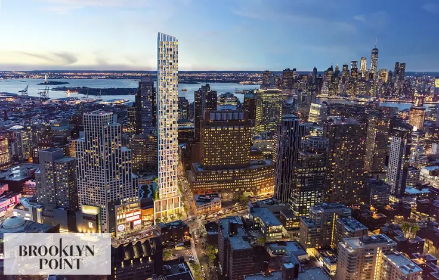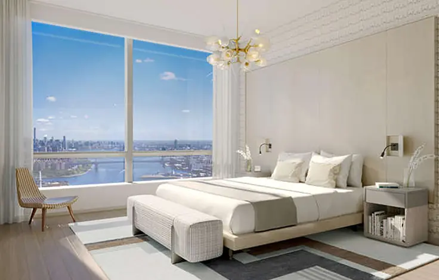An art dealer’s loft plus a superfancy townhouse equal this $10M Tribeca triplex
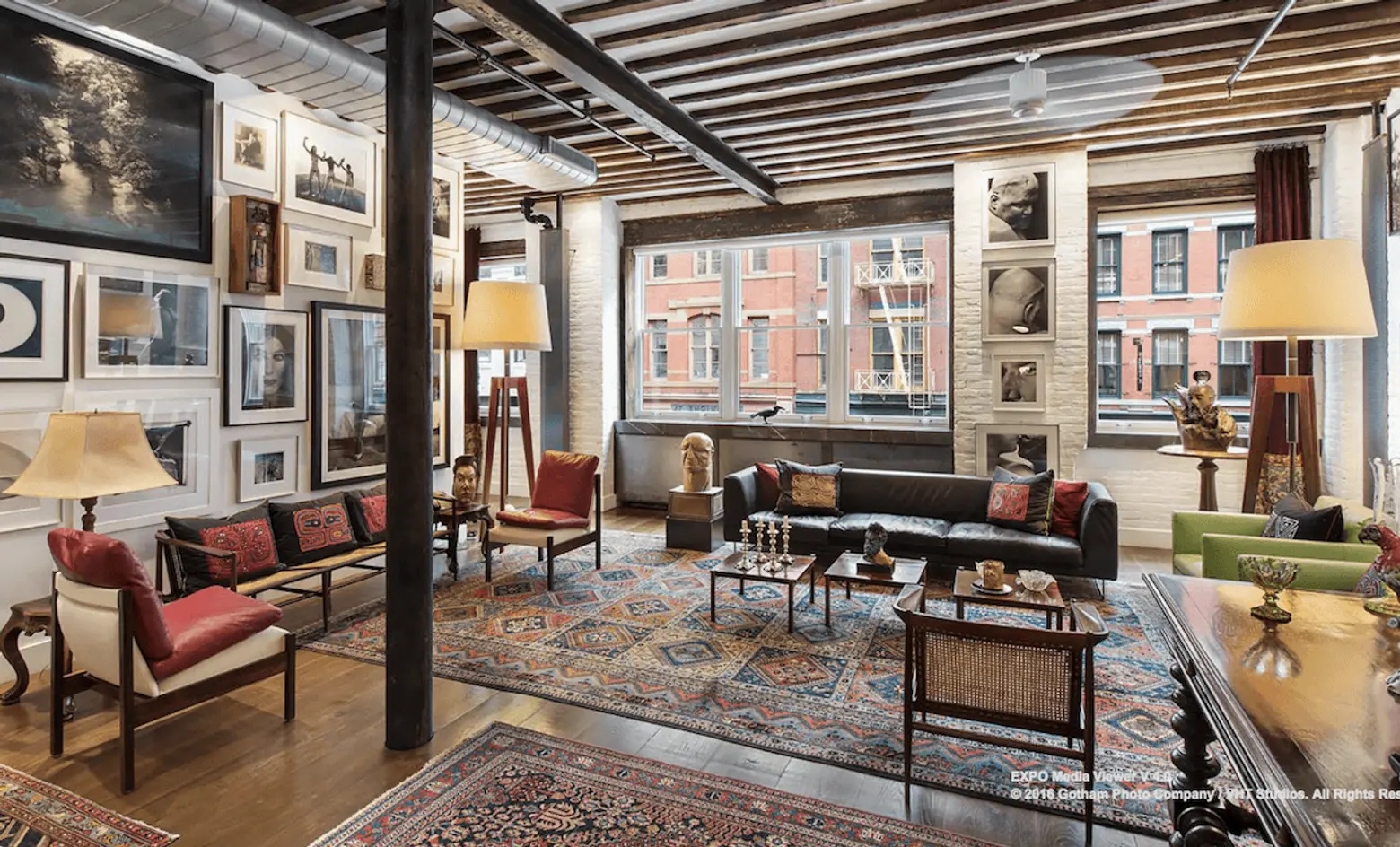
There’s a room for just about everything in this 5,500-square-foot triplex loft at 178 Franklin Street–including a coatroom, art studio, darkroom, home office and library, atrium courtyard, five bedrooms, three entrances, and one elevator. From the outside, the 1915 brick building has the same historic loft appeal as its Tribeca neighbors, promising industrial charm, columns and wood beams, soaring ceilings, and lots of exposed brick. The interior space delivers all of the above plus just about every luxury detail an all-out renovation can confer, including half a dozen flavors of Italian marble, remote-controlled toilets, magical showers, a kitchen range the size of an SUV, and custom everything else you could possibly buy for $9.9 million.
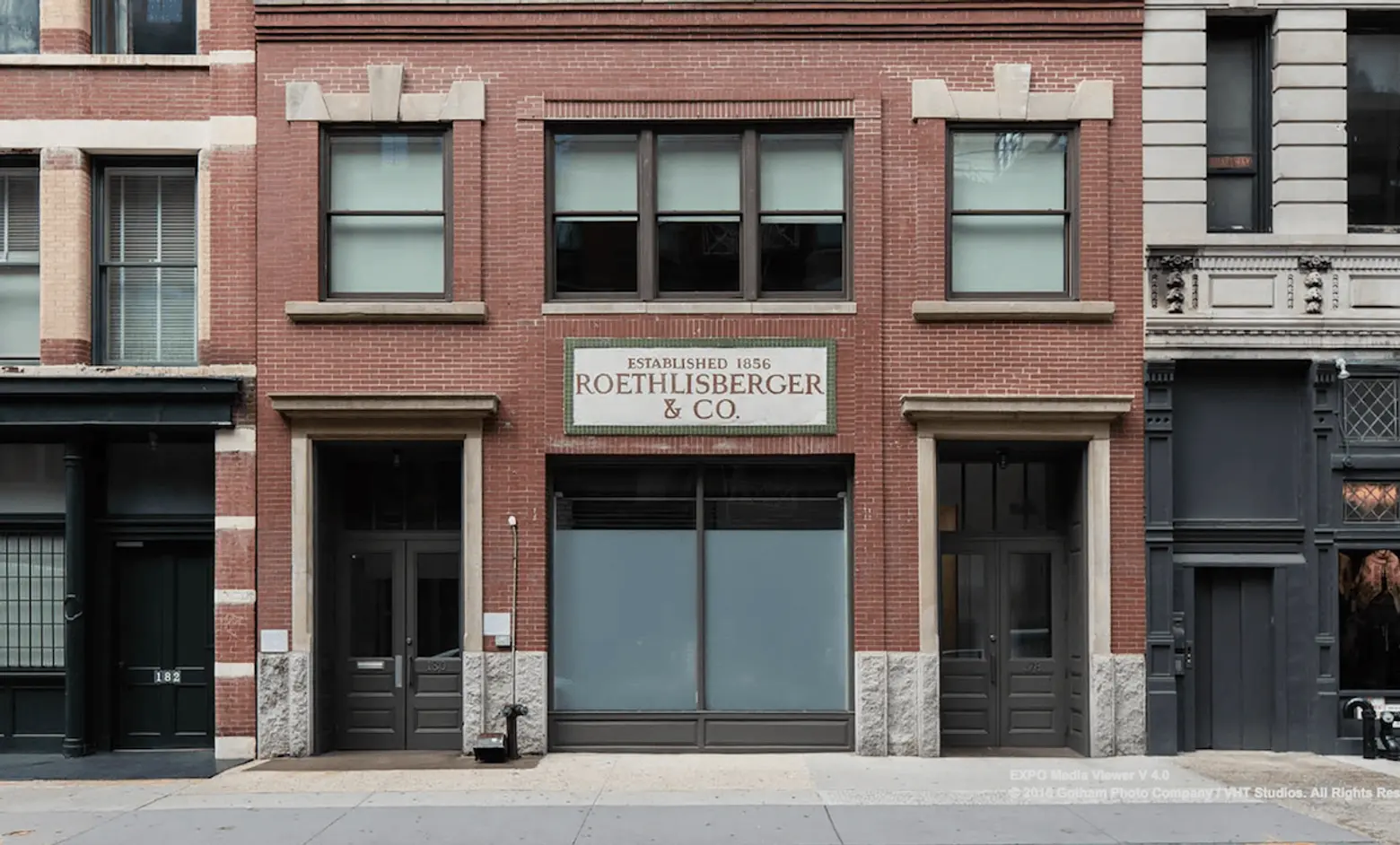
Beginning with two separate private entrances plus a common building entrance with an elevator, this unique home boasts a skylit atrium/courtyard surrounded by approximately 5,500 interior square feet. Considering the neighborhood’s history, there’s serious art world cred involved: At some point in the aughts–they sold the property in 2007–part of the unit, a duplex at the time, belonged to Arnold (Arne) and Milly Glimcher, internationally renowned art dealers and founders of Pace Gallery; Arne also directed “The Mambo Kings,” and both are powerful figures in the art, film and academic worlds.
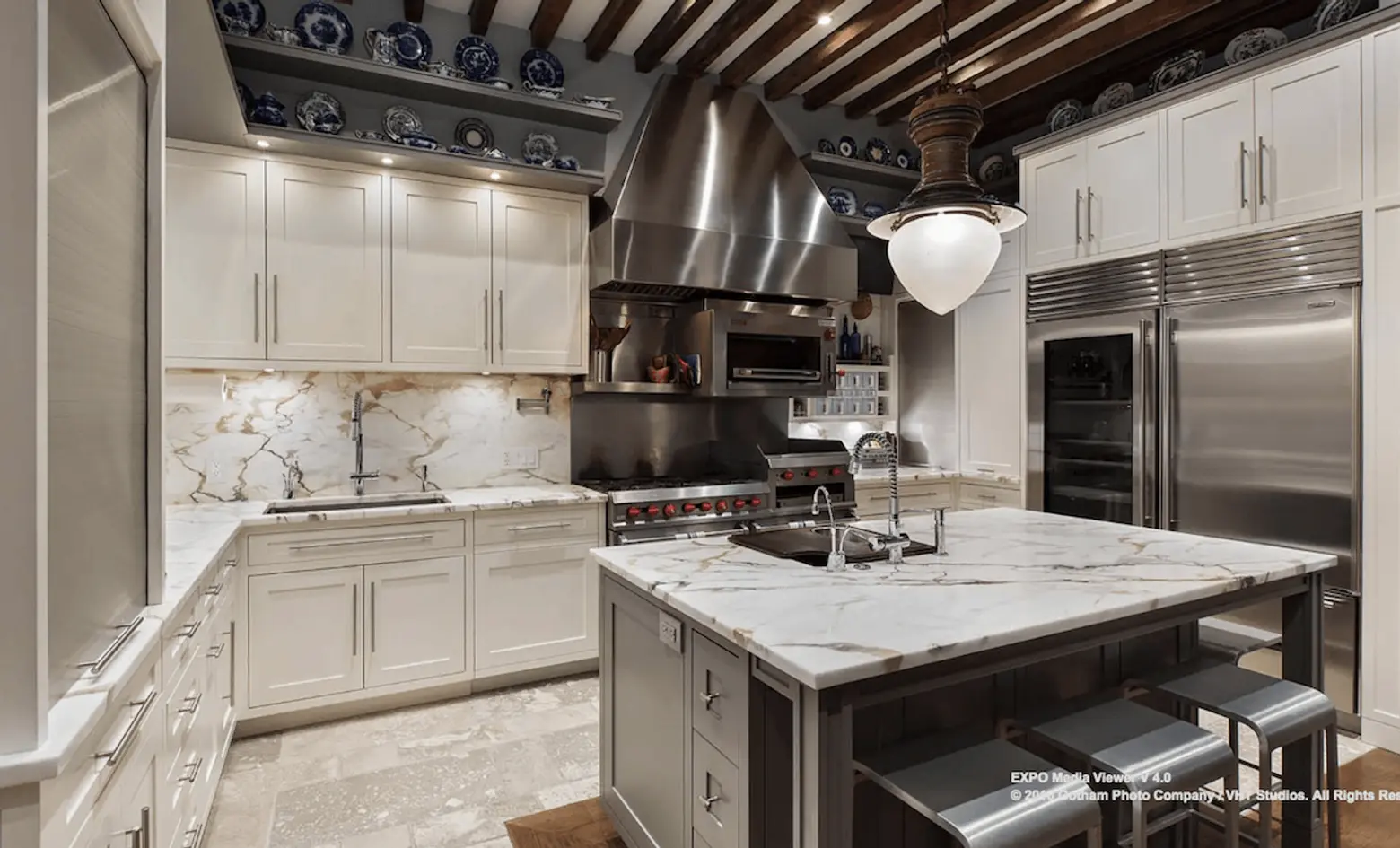
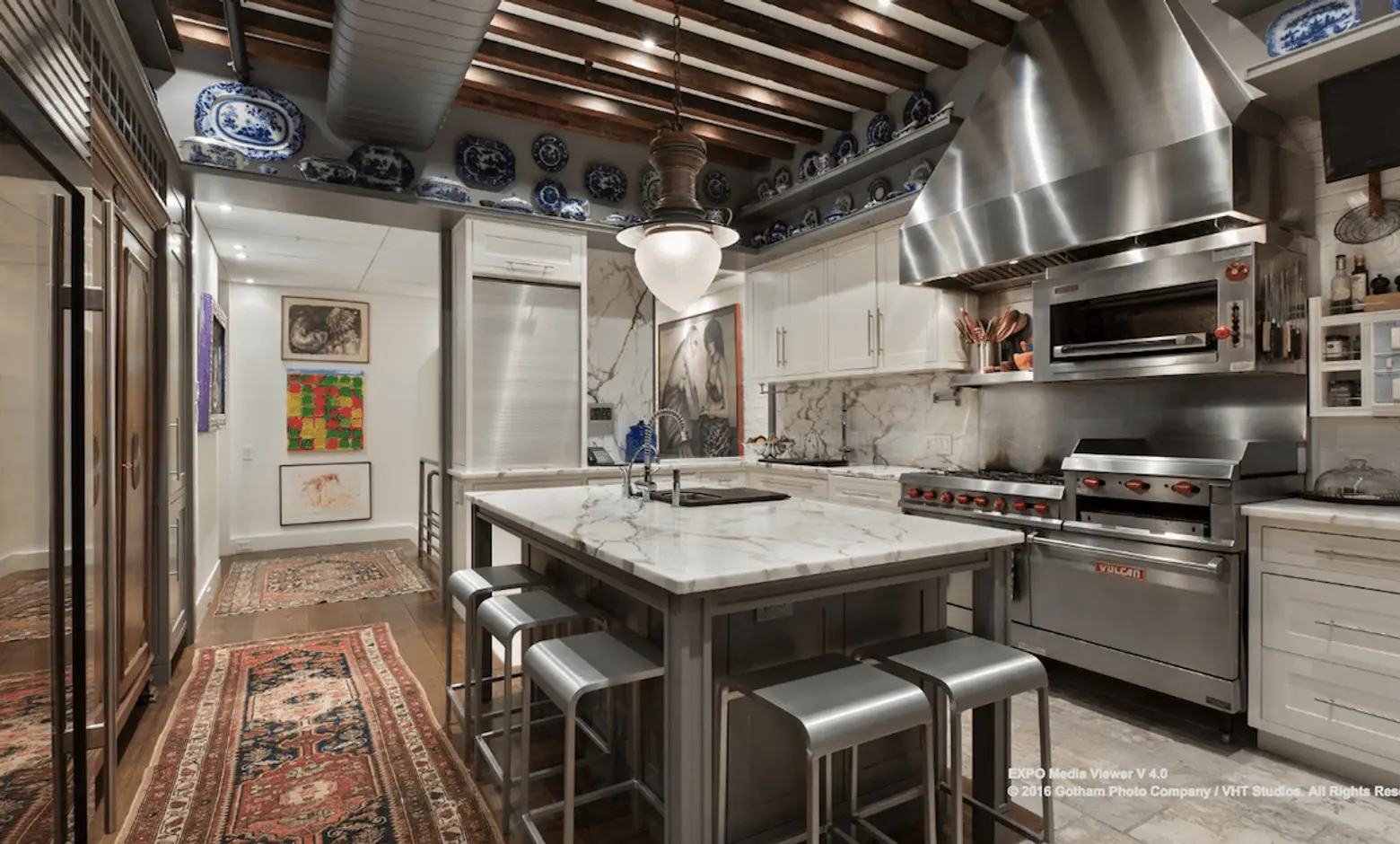
The home’s top floor holds the living and dining spaces, the kitchen, and the master bedroom suite. The 60-inch Vulcan oven range with Salamander broiler and grill with automatic sensors is bigger than some people’s apartments. Also in the kitchen: custom-made cabinets, calacatta gold marble slab countertops, a custom butler’s pantry, hand chiseled silver travertine stone flooring, two 30-inch refrigerators, an ice maker, a 140-bottle wine fridge, a custom bar, two Miele dishwashers, and sinks that yield instant hot filtered water.
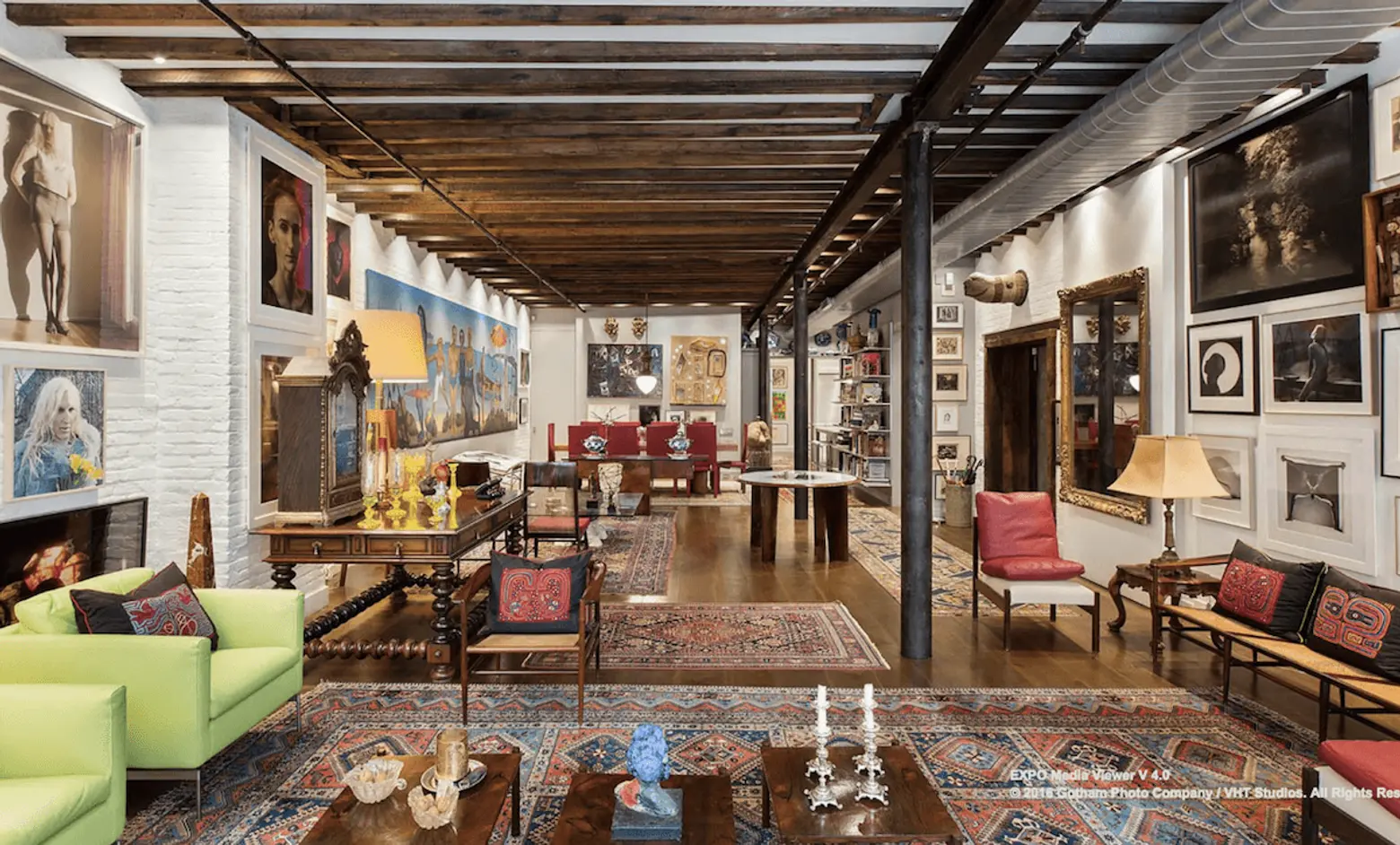
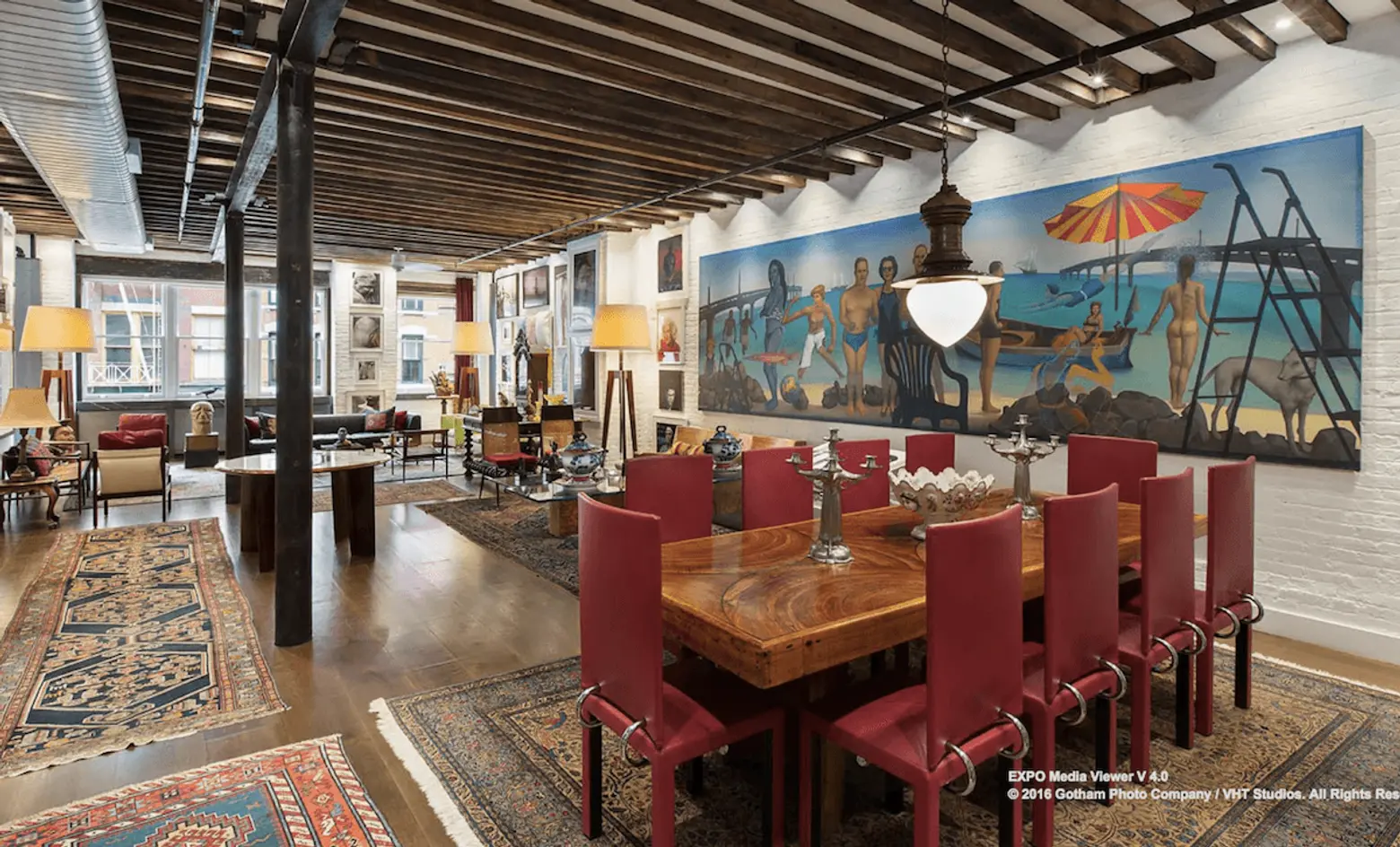
Living and dining areas have oak plank floors, 11-foot ceilings with restored original beams, and double-pane insulated windows.
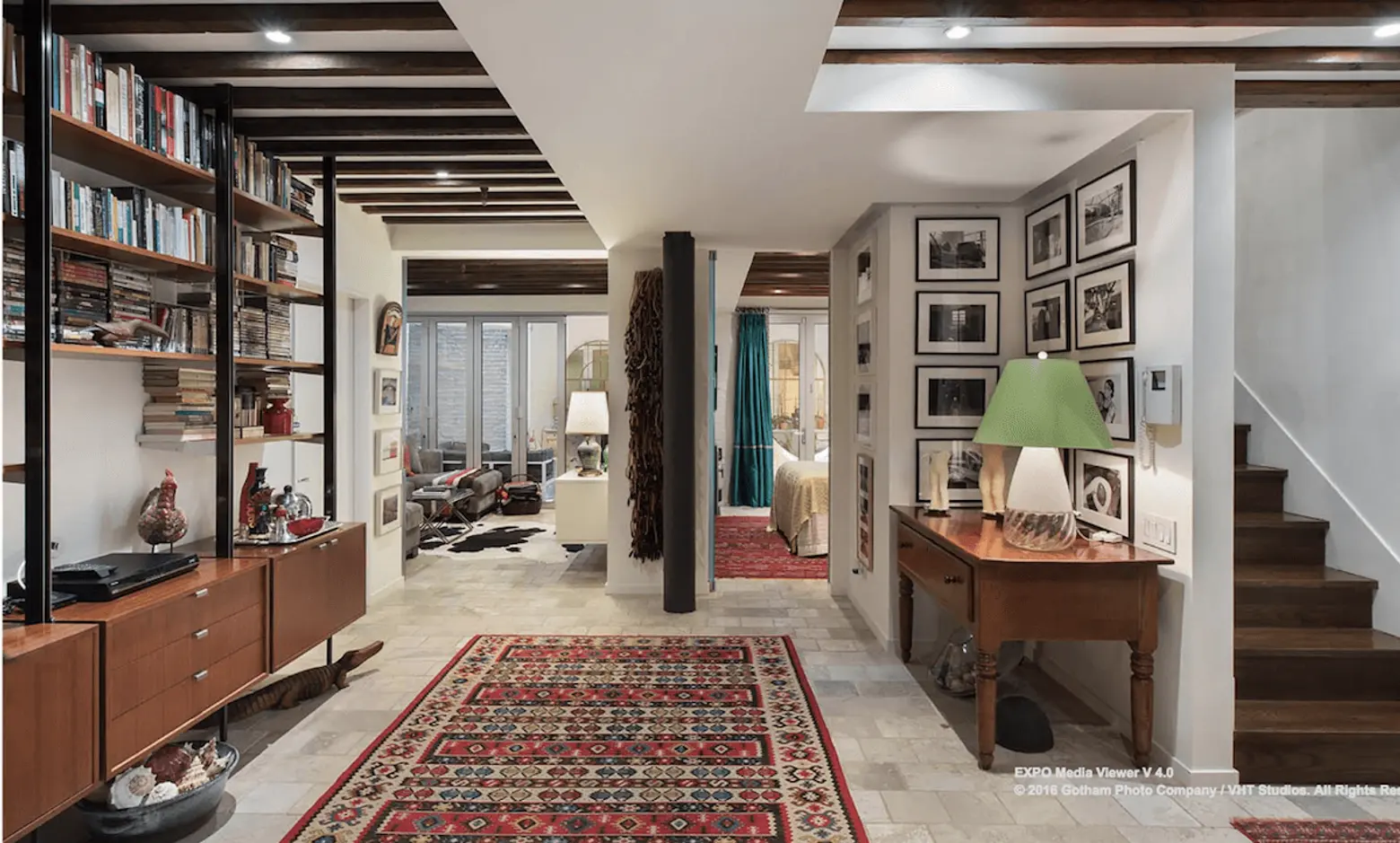
There’s a coatroom with gray French limestone floors, and even the (not-so) humble powder room boasts lots of marble, a Toto Washlet 350 with remote control, silent ventilation, and a heated floor.
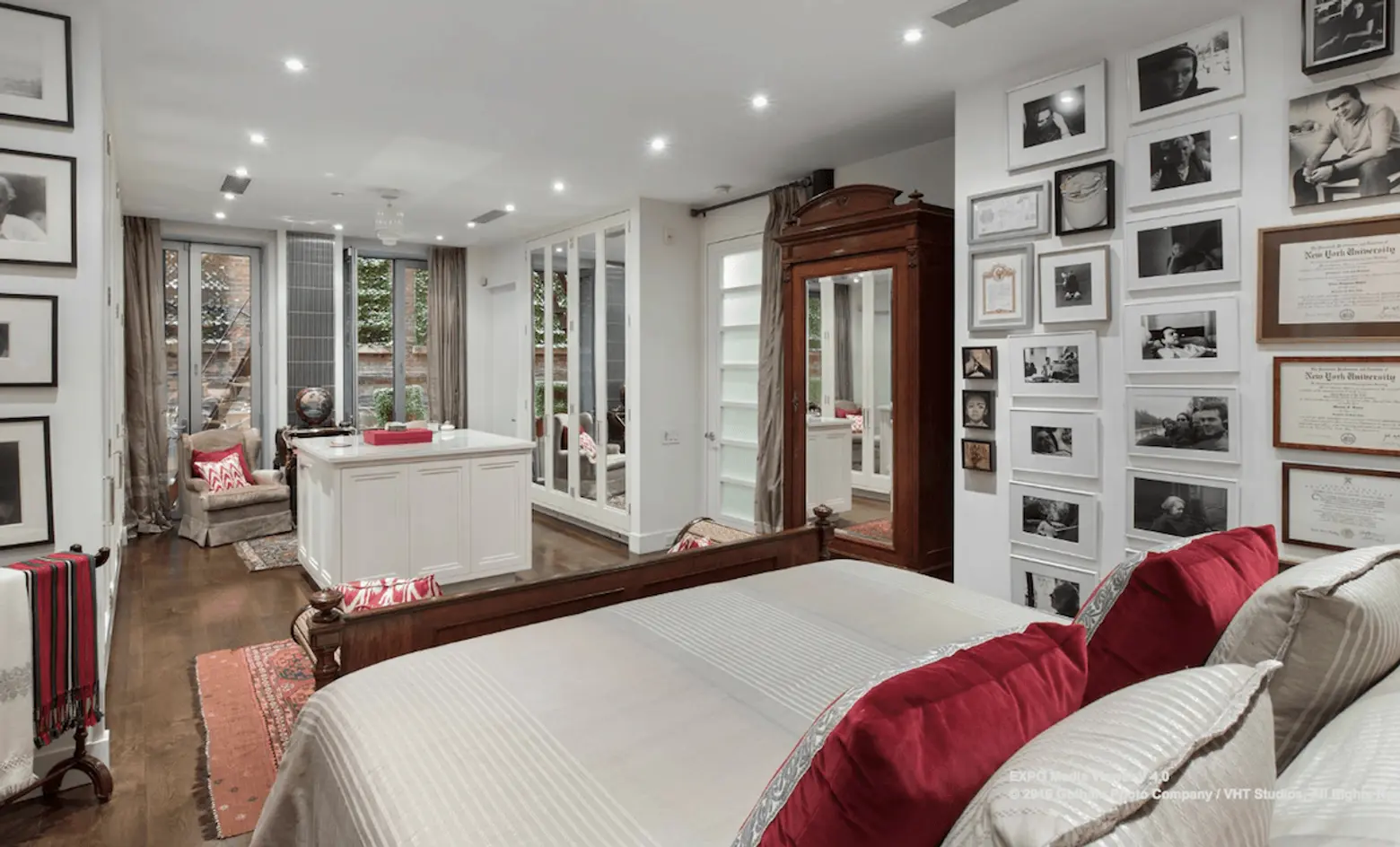
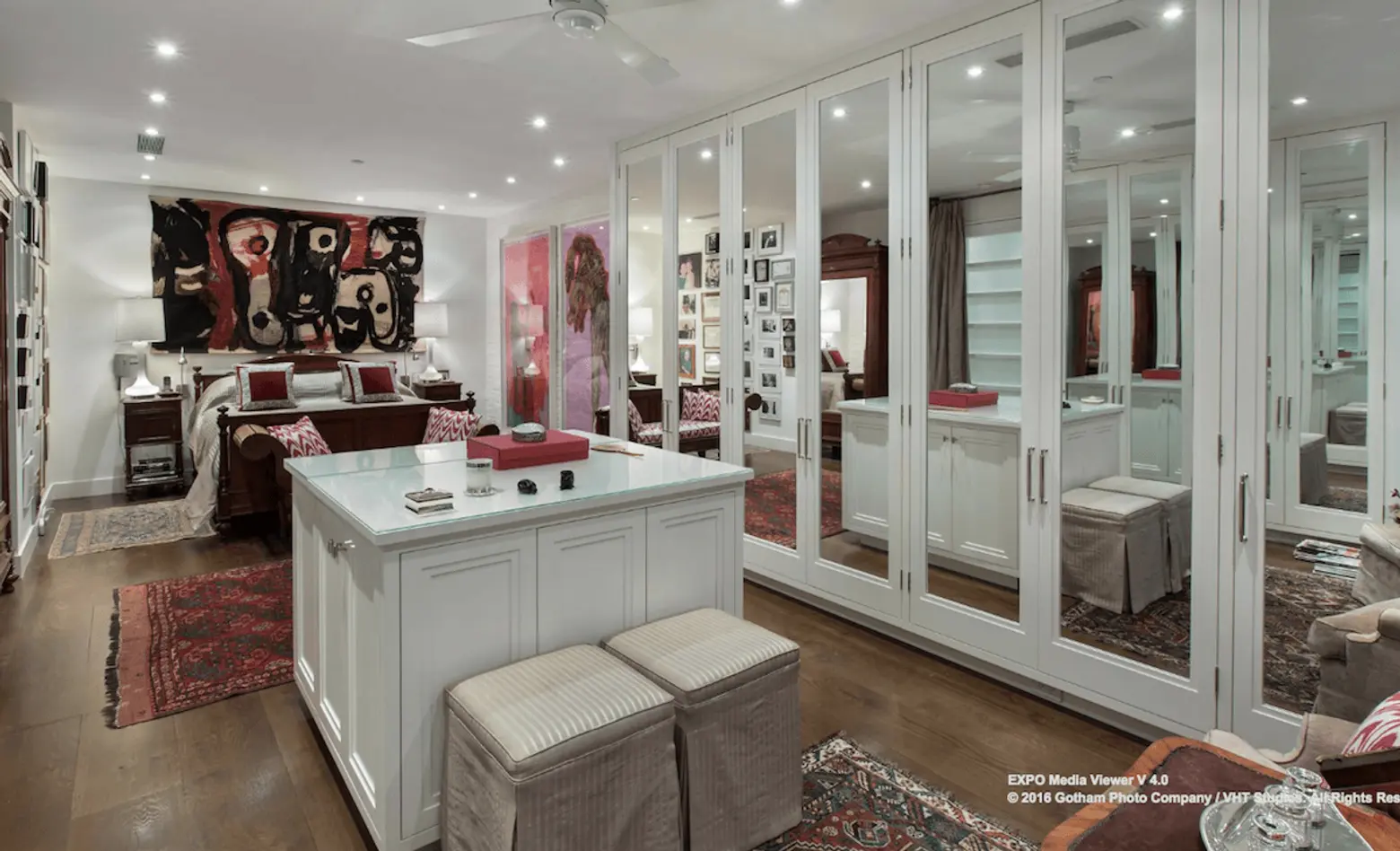
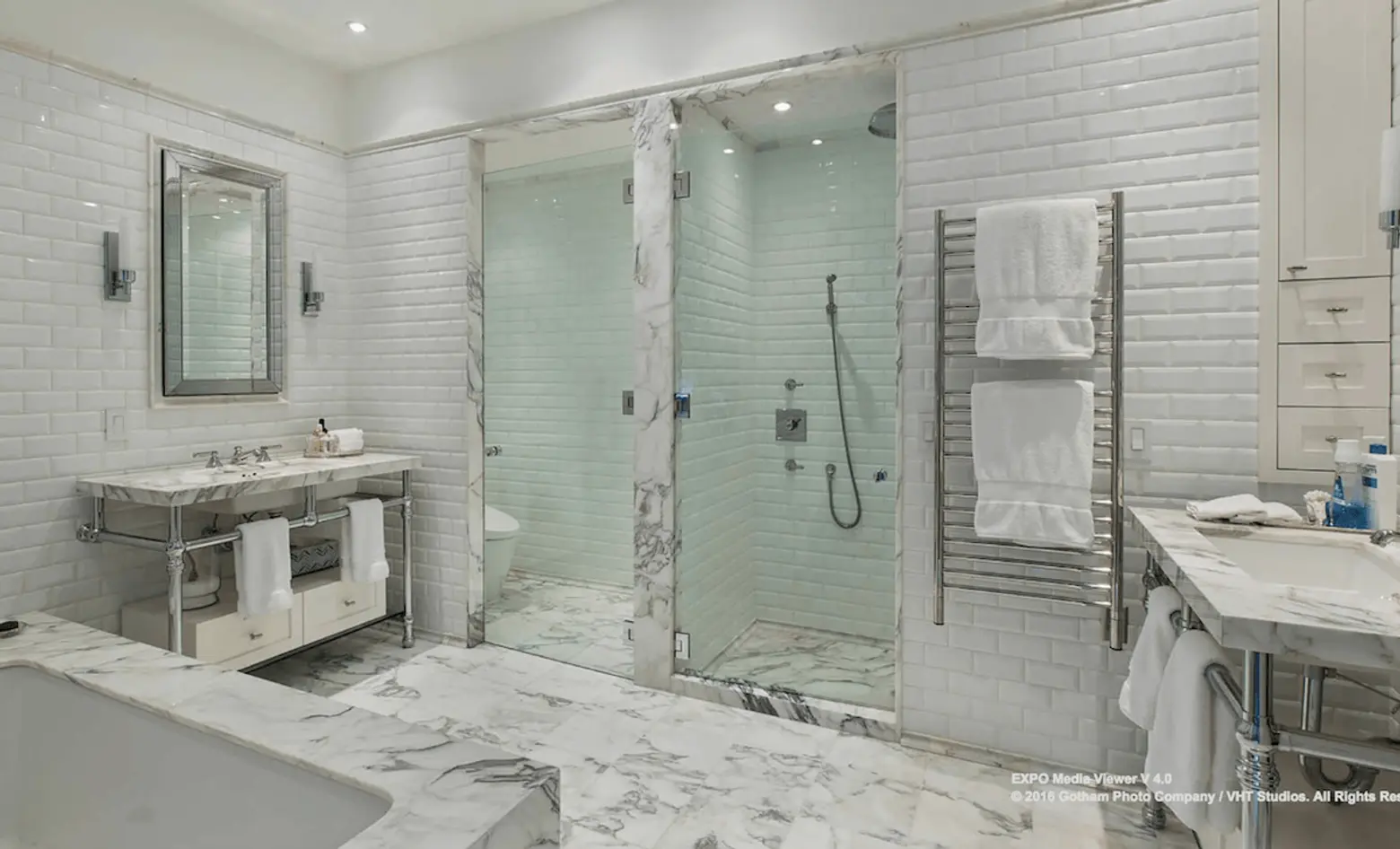
The master suite offers a bounty for the closet-challenged, plus 10-foot mirrored doors and a dresser island. To assure no moment is ever dull, there’s a hidden entertainment system in the dresser island, complete with a custom TV that automatically lifts for viewing. The master bathroom, of course, is covered in Italian statuary marble and offers heated floors, “air bubble bath tube,” and another remote control loo.
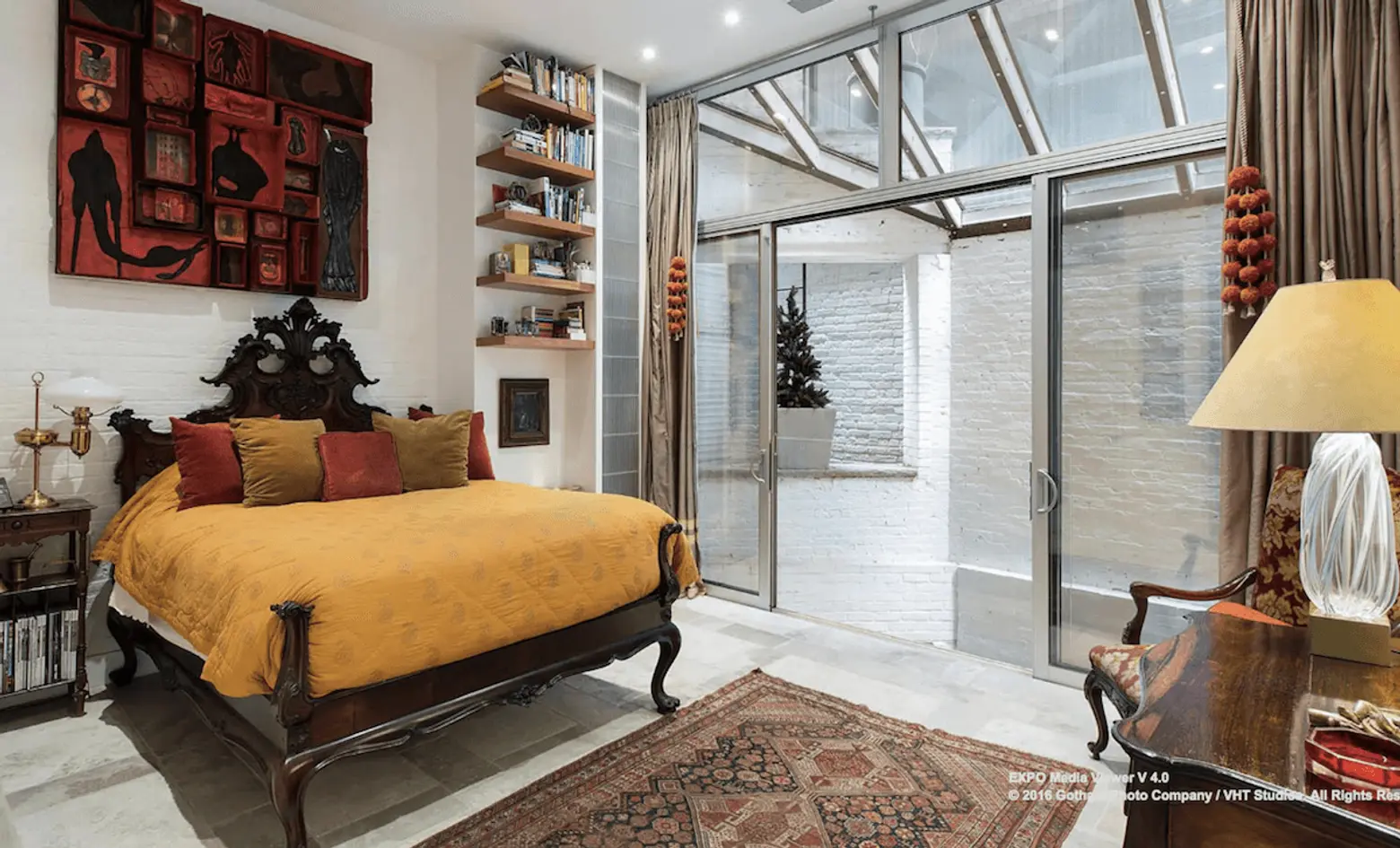
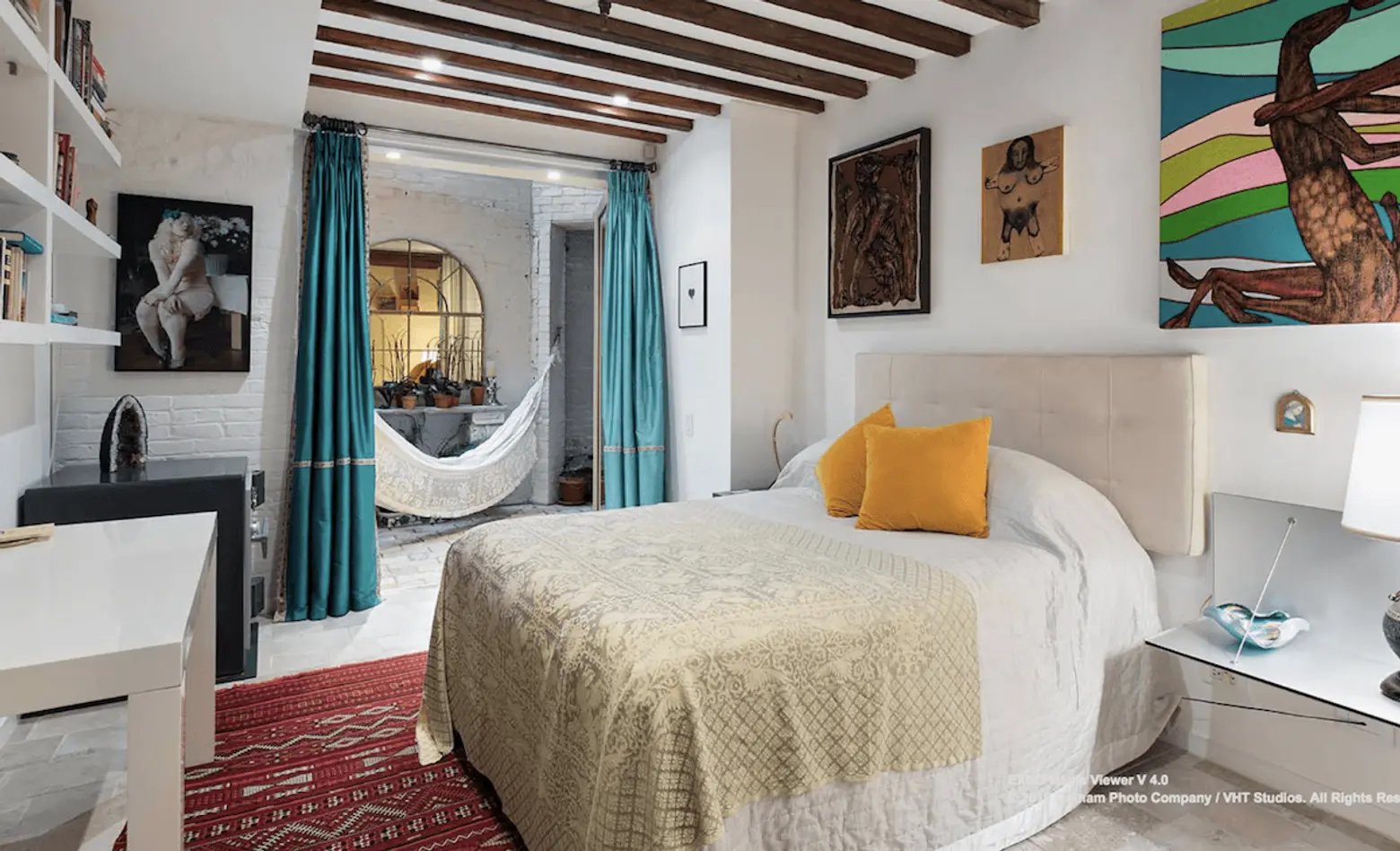
On the parlor floor are 13-foot original beamed ceilings, two bedrooms, lots more Italian marble and another remote control toilet.
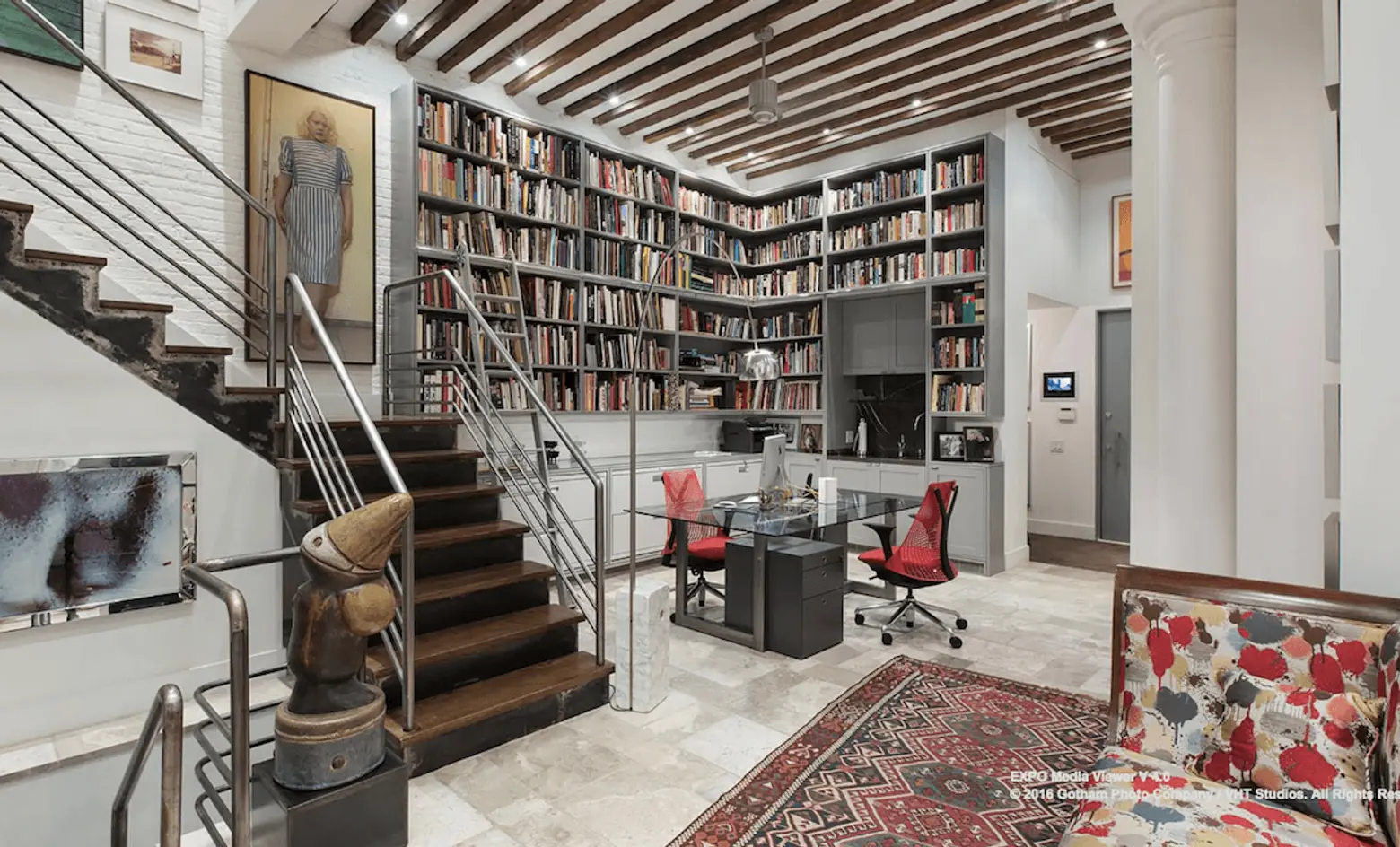
Also on this floor is a home office/library with custom bookshelves and a marble-topped bar with a mini-fridge and a sink. Though it’s not mentioned, the floor plan shows the lower level of the triplex as having two more bedrooms, an art studio, a darkroom (or sink-enhanced walk-in-closet for the non-photographically inclined), and the aforementioned skylit atrium.
[Listing: 178 Franklin Street, Triplex by C. Michael Norton and Ruth Hardinger for Douglas Elliman]
[Via CityRealty]
RELATED:
- Bethenny Frankel sells $7M Tribeca loft in just one day
- Tribeca live/work loft with an impressive great room hits the market for $2.5M
- Combine Gwyneth Paltrow’s Tribeca penthouse with downstairs loft for the ultimate duplex
Images courtesy of Douglas Elliman
